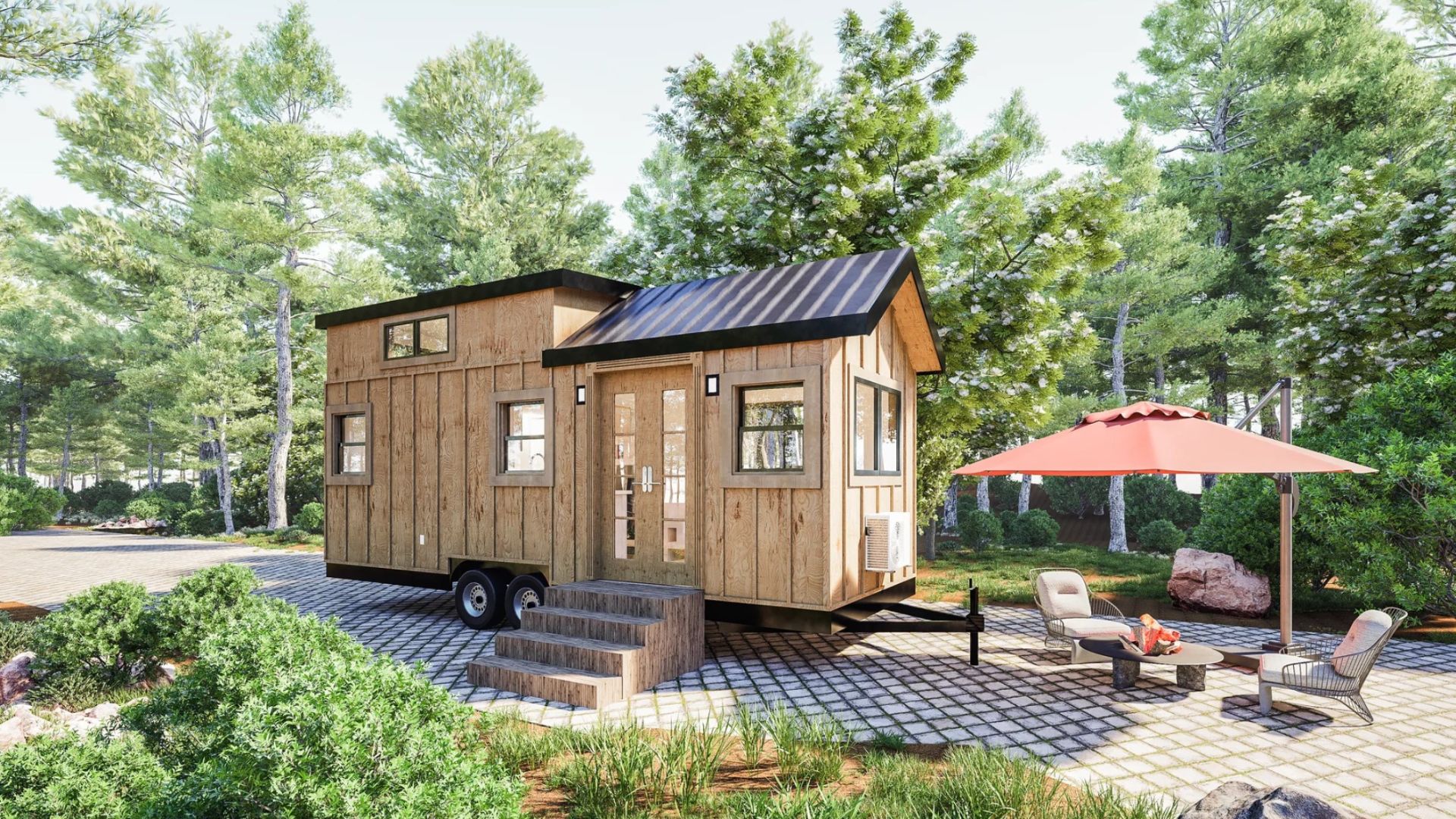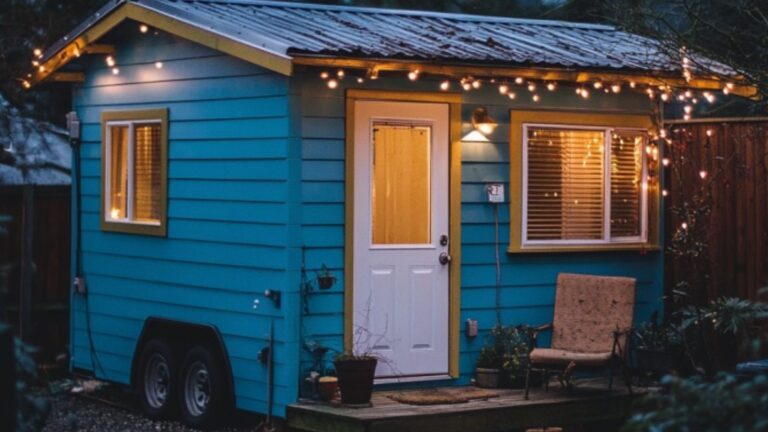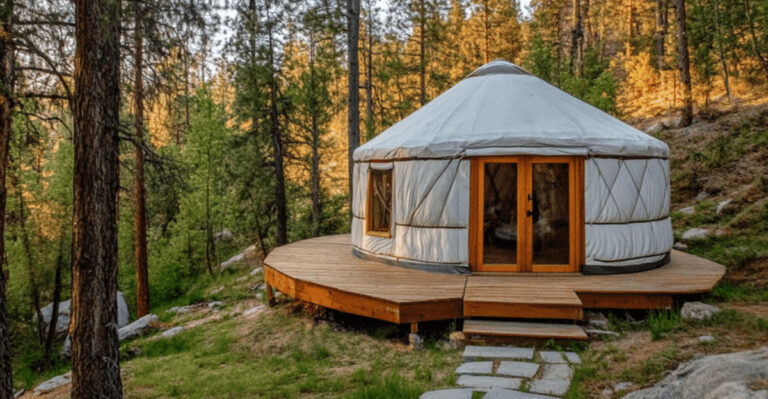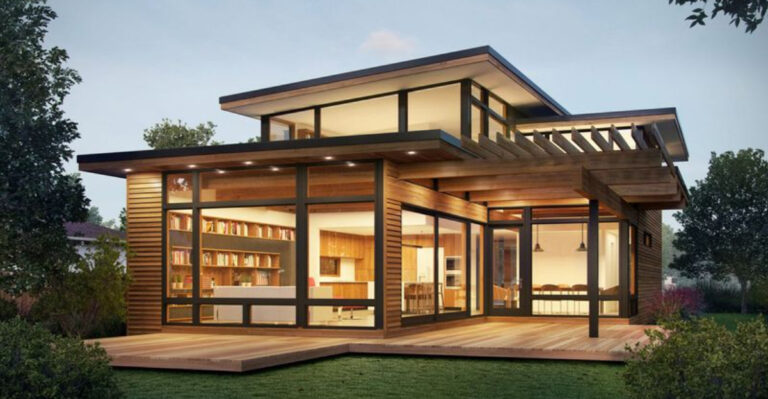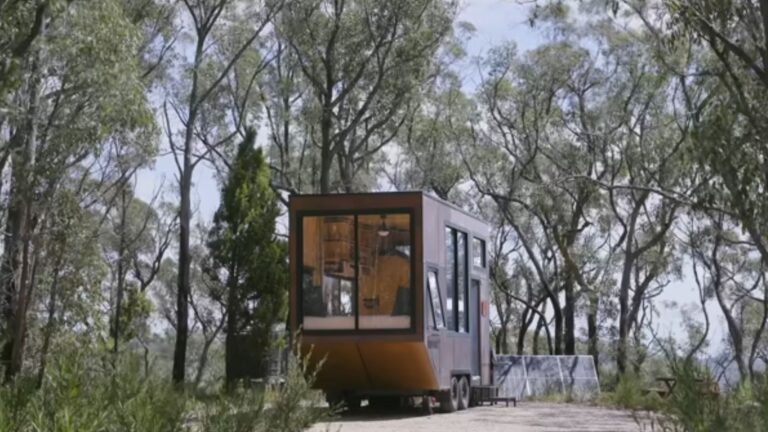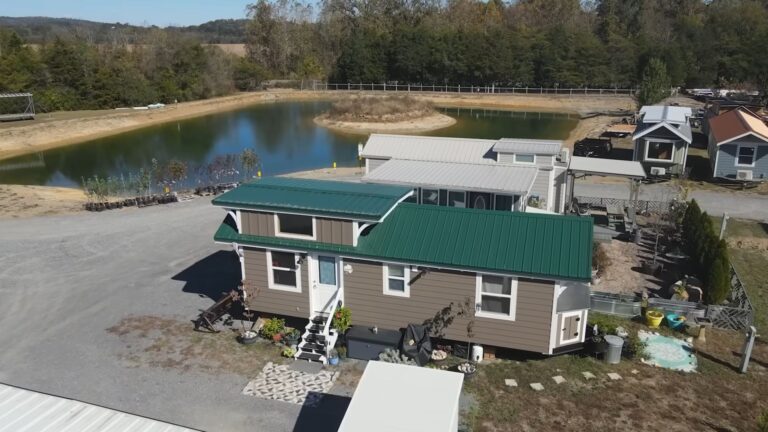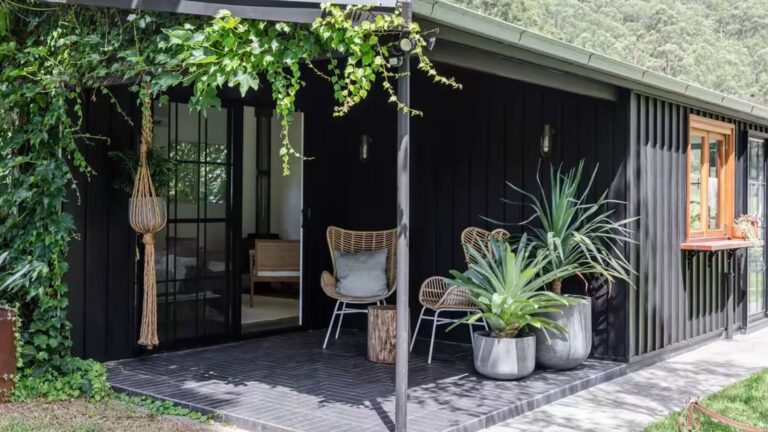A Tiny Home Layout That Proves You Don’t Need Extra Square Footage To Live Big
When you think of a home, what comes to mind?
Perhaps it’s a sprawling mansion or a cozy cottage, but what if we told you that the ultimate modern lifestyle hack could fit neatly on wheels? Meet the tiny house that’s stealing the show – compact yet stunningly stylish, it’s designed for those who crave simplicity without sacrificing charm.
Its warm wood paneling, clever design, and eco-friendly vibe make it a standout choice for those looking to embrace a more intentional, nature-connected lifestyle. Plus, imagine waking up to a forest view like this every day! Ready to take a peek inside?
Let’s explore why this tiny house is making a big impression on homeowners and dreamers alike.
Cozy Elegance In Every Square Foot
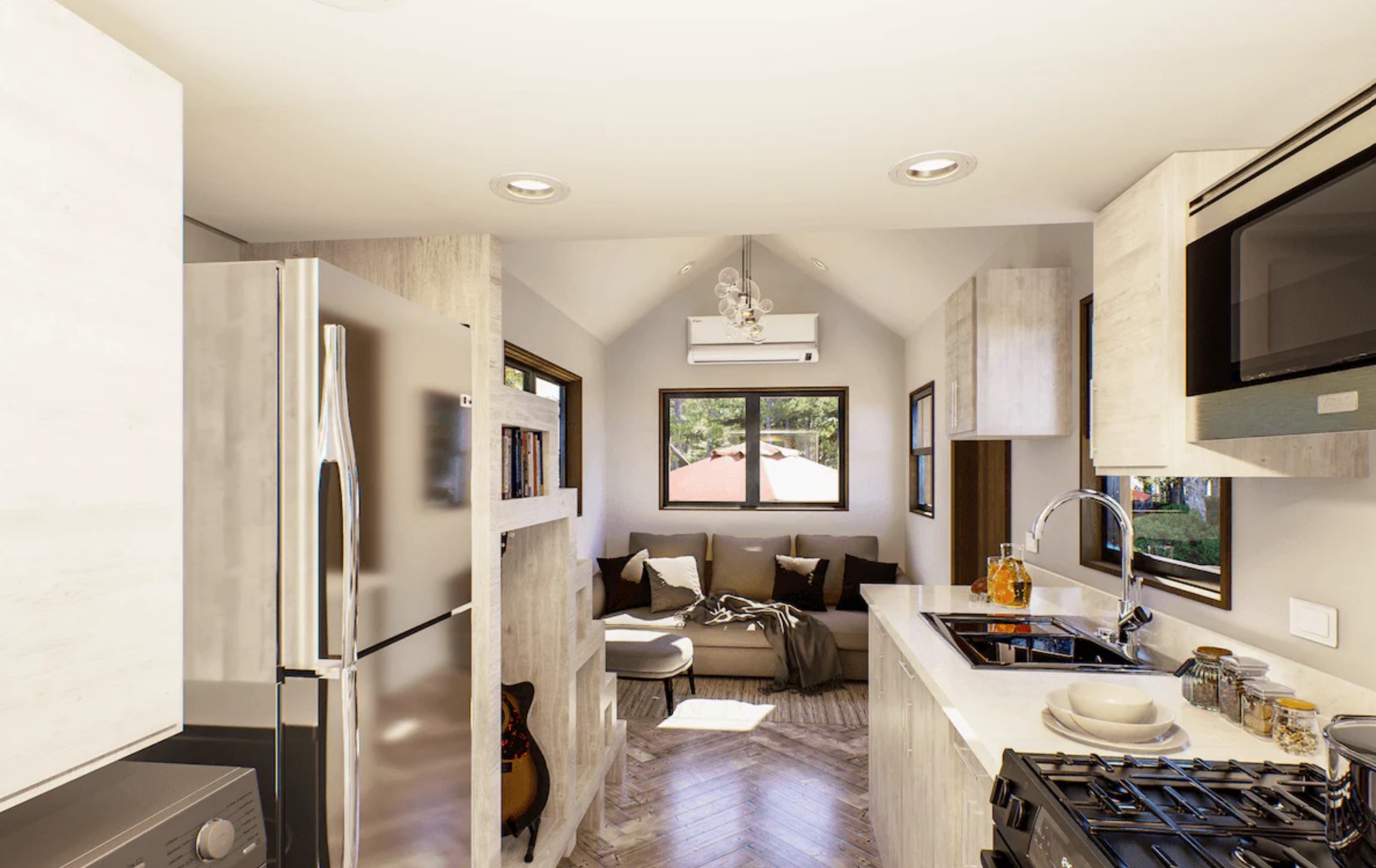
Who says a tiny house can’t feel luxurious?
This living room combines charm and functionality with a thoughtfully designed layout. The plush L-shaped sofa, nestled beneath large windows, offers a cozy retreat with a view of the outdoors.
Warm natural light pours in, accentuating the clean lines of the built-in shelves and herringbone flooring. Smart storage solutions keep the space clutter-free, while the soft color palette creates a relaxing ambiance.
It’s the perfect spot to enjoy your morning coffee, unwind with a good book, or host a game night. This space proves that you don’t need extra square footage to live big – just a touch of clever design and a cozy couch!
Kitchen Of Your Dreams
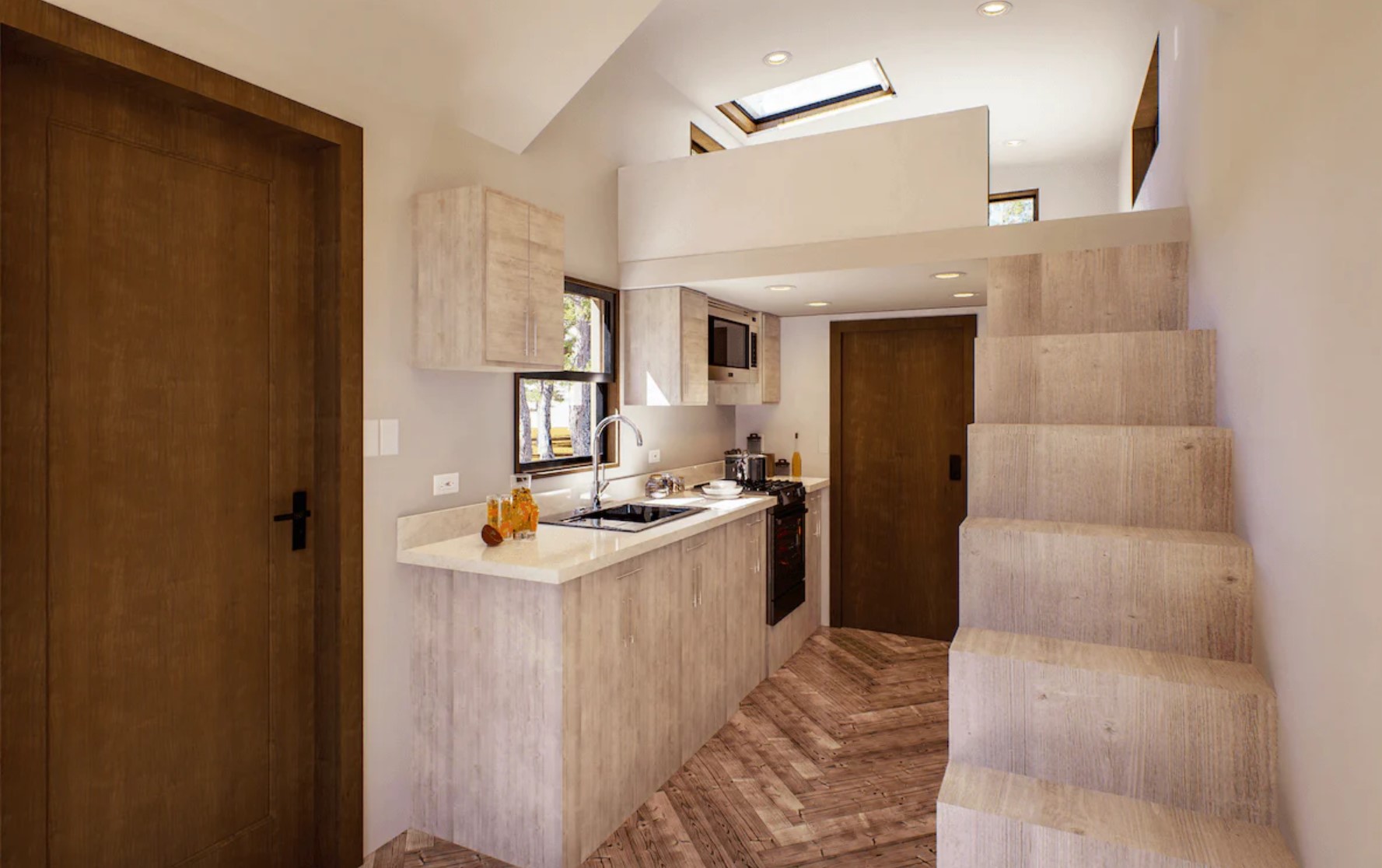
Step into this cozy yet elegant tiny home kitchen!
The sleek staircase, doubling as storage, adds a modern touch while leading you to a lofted retreat above. The kitchen is a chef’s tiny dream, featuring streamlined cabinets, a compact but fully equipped layout, and natural light streaming through perfectly placed windows and a skylight above.
The herringbone wood flooring adds warmth and sophistication, tying together the neutral tones of the space. Every corner of this design is optimized for convenience, making cooking and hosting an effortless joy.
Whether you’re whipping up your favorite dish or simply enjoying a quiet cup of coffee, this space feels anything but small.
A Bathroom With Style
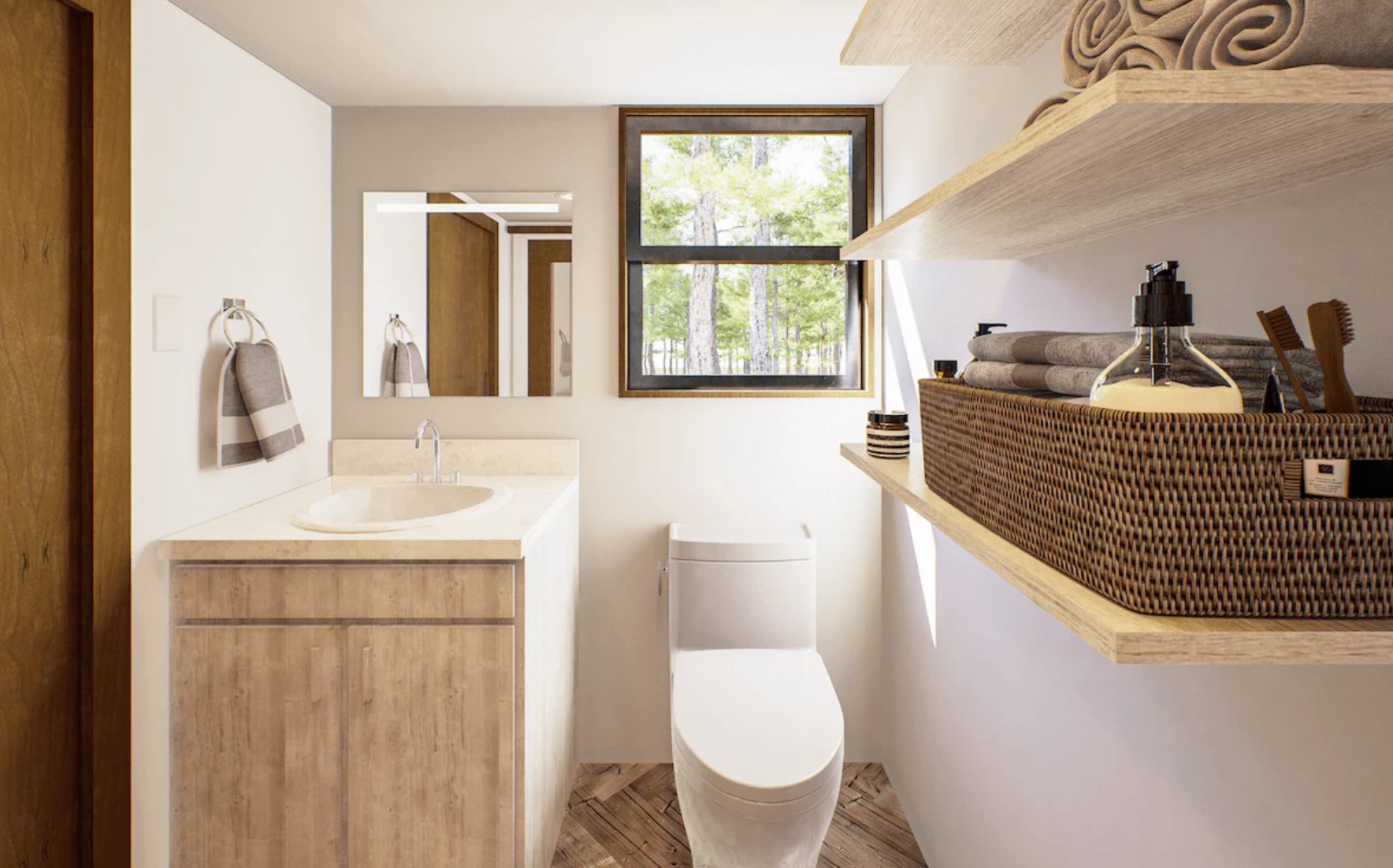
Tucked neatly beneath the loft and just steps away from the kitchen, this tiny house bathroom is a masterclass in efficiency and style.
The natural wood tones and clean, minimal design create a calming vibe, perfect for unwinding after a long day. A large window invites natural light while keeping the space feeling open and airy.
Across from the sleek toilet, you’ll find a walk-in shower that maximizes functionality without sacrificing comfort. Open shelving on one wall adds a touch of charm while providing practical storage for towels and toiletries, with woven baskets for a warm, organized aesthetic.
The vanity, with its light wood finish and bright countertop, ties everything together for a polished look.
Dream Loft With A View
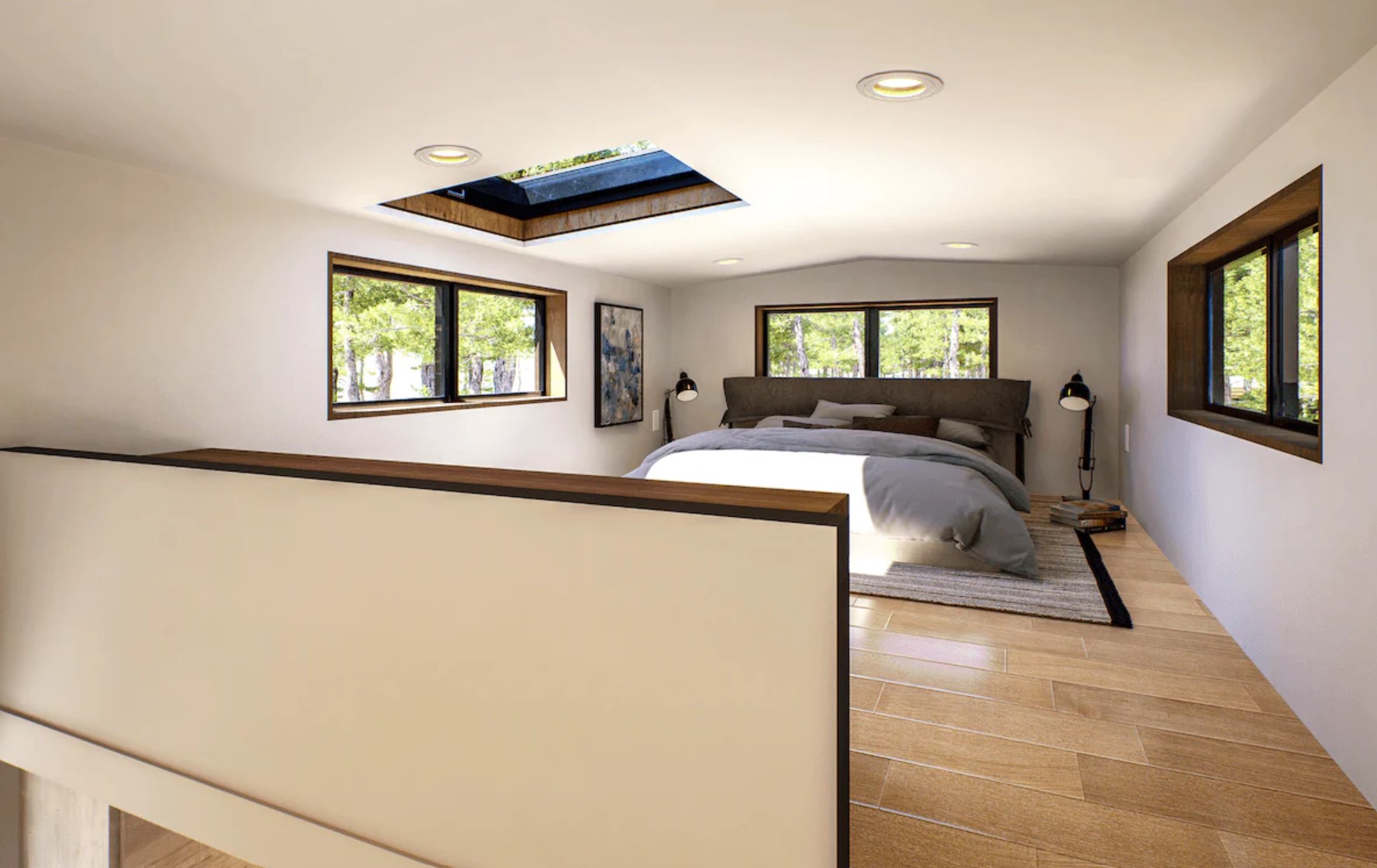
Perched above the tiny home, this cozy loft bedroom feels like a serene retreat in the treetops.
Surrounded by windows on three sides, the space is bathed in natural light during the day and offers stunning stargazing through the skylight at night. The minimalist decor, complete with a plush bed and simple bedside lighting, creates a tranquil atmosphere perfect for unwinding.
The warm wooden flooring adds a touch of natural charm, while the clever layout maximizes every inch of the space. Whether it’s waking up to the soft morning light or curling up with a book before bed, this loft offers the ultimate mix of coziness and elegance.
Floor Plan Magic
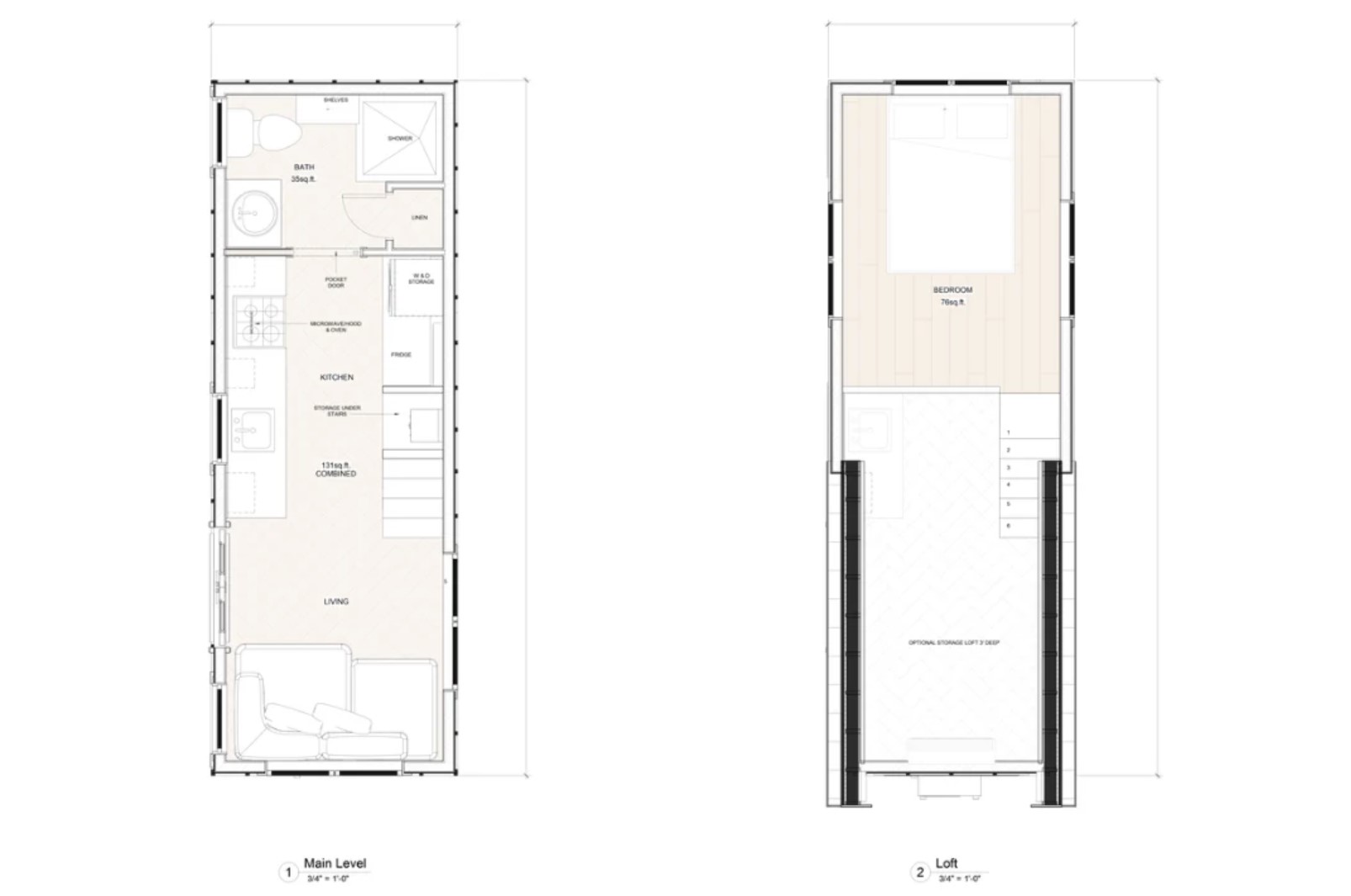
This thoughtfully designed floor plan maximizes every square foot of this tiny home, offering the perfect balance of comfort and functionality.
The main level features an open-concept living space, complete with a cozy sitting area and a fully equipped kitchen. Clever storage is tucked beneath the stairs, leading up to the airy loft bedroom, which boasts 78 square feet of tranquility and charm.
Adjacent to the kitchen, you’ll find a compact yet practical bathroom with a walk-in shower and convenient built-in shelving. A pocket door ensures privacy while keeping the space feeling seamless. Every detail, from the strategically placed windows to the multi-functional storage spaces, is designed to make tiny living feel anything but cramped.
Whether you’re hosting guests, whipping up a gourmet meal, or enjoying a peaceful night’s sleep under the skylight, this layout makes tiny living as stylish as it is efficient. It’s proof that great design comes in small packages!

