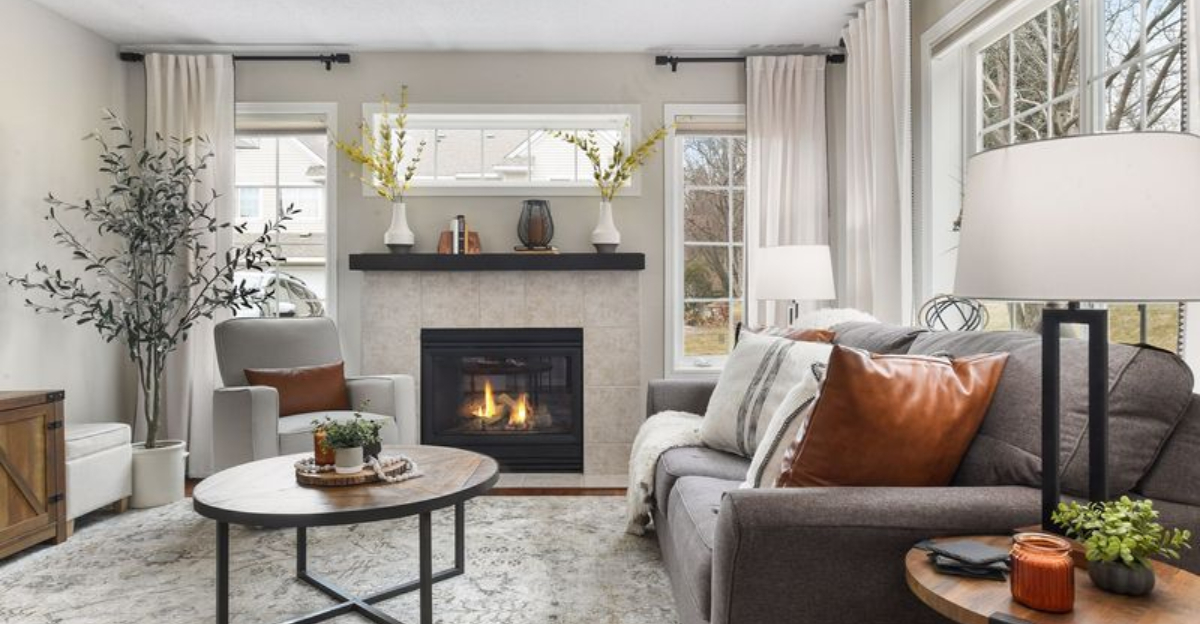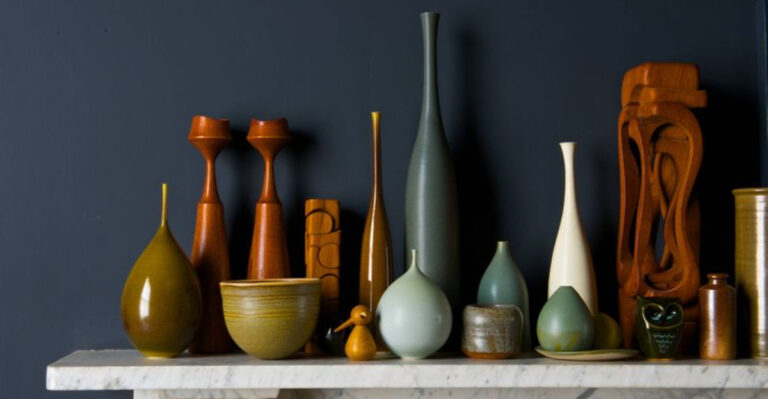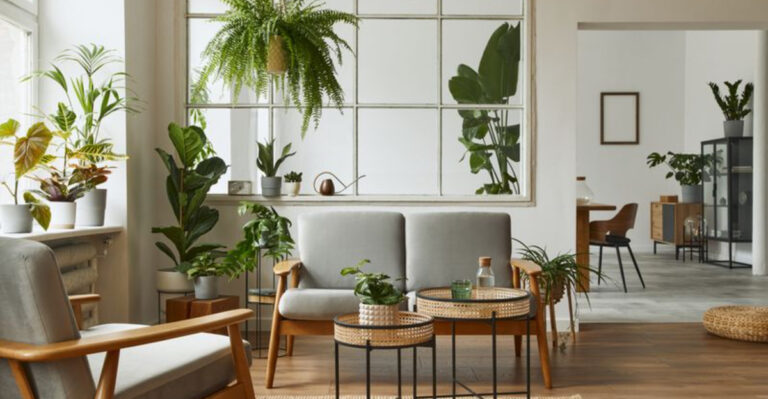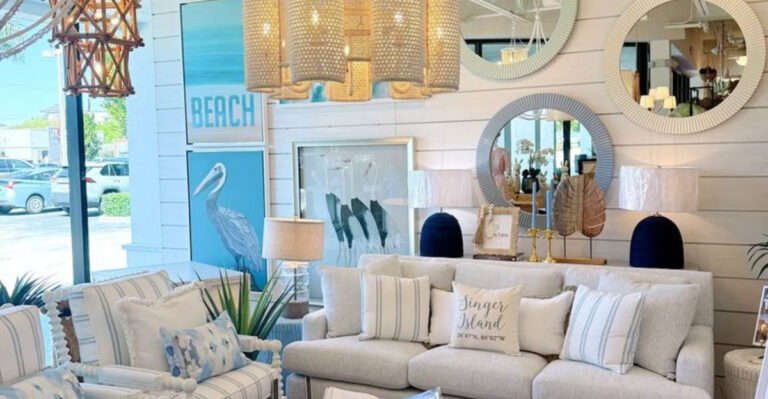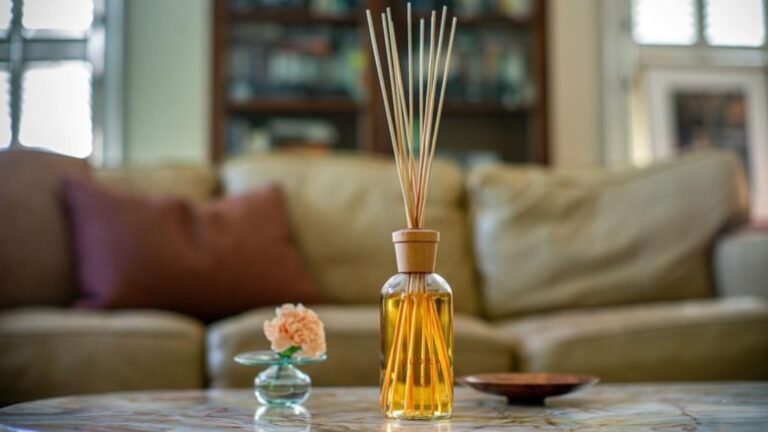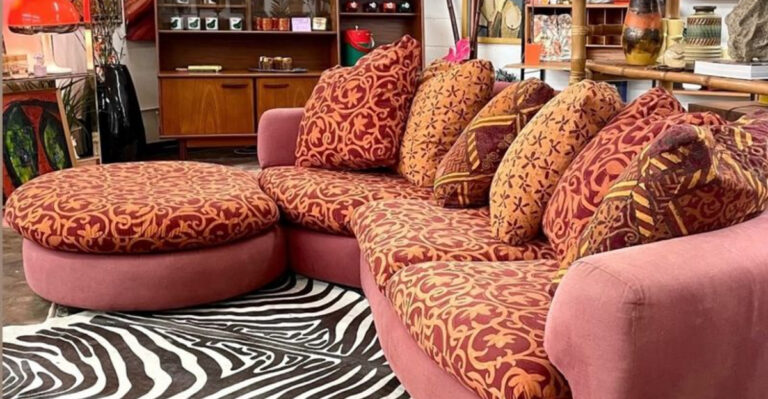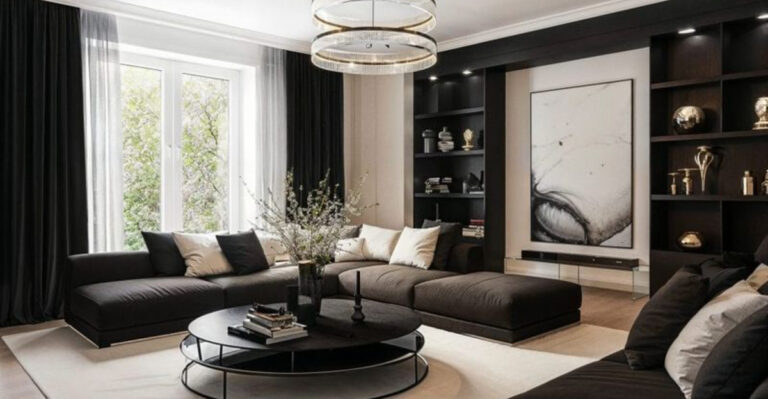16 Examples How The Second Living Room Trend Is Taking Over Floorplans
Homeowners are increasingly seeking versatile spaces that serve multiple functions within their homes. The second living room trend has emerged as a response to our changing lifestyles, where family members need separate areas for relaxation, work, and entertainment.
Reimagined formal spaces, compact lounges, and quiet retreats are transforming how we use our homes. This design movement reflects a shift toward comfort, flexibility, and personal sanctuary.
1. Cozy lounges tucked just off the main family room
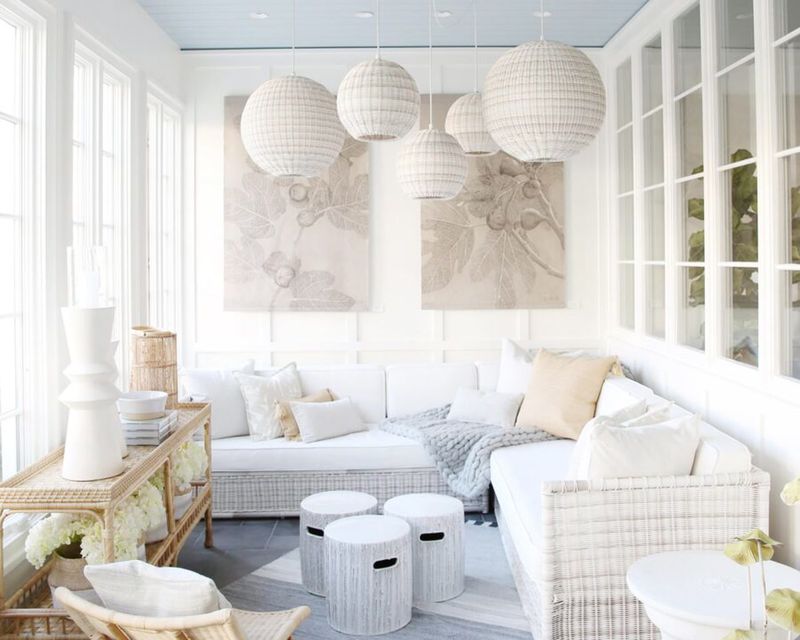
Imagine a snug retreat just steps away from the bustling heart of your home. These adjacent lounges create perfect escape pods for reading or quiet conversation.
Many homeowners are carving out these intimate spaces with plush seating and soft lighting, creating contrast with more active family areas. The proximity allows family members to feel connected while enjoying different activities.
2. Formal sitting rooms reimagined as multipurpose retreats
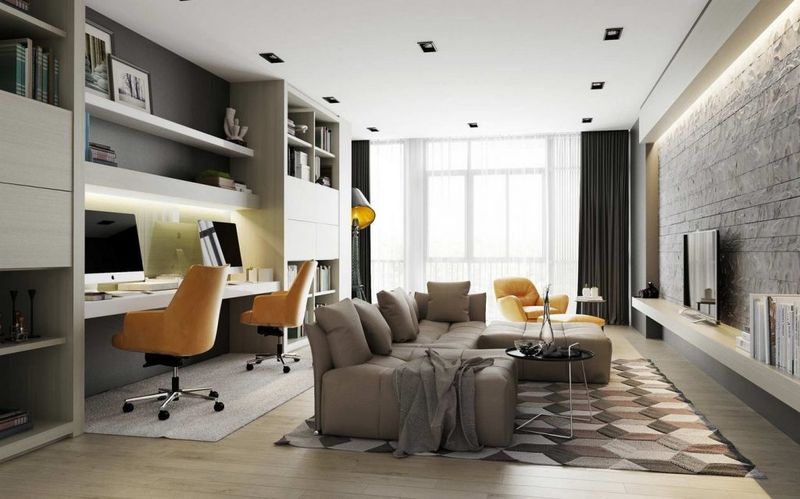
Gone are the days when formal sitting rooms collected dust while waiting for special occasions.
By incorporating multifunctional pieces like sleeper sofas or writing desks, these once-rigid rooms now accommodate daily activities from remote work to weekend relaxation. Smart storage solutions keep the space adaptable yet uncluttered.
3. Open-concept layouts with distinct “quiet zones”
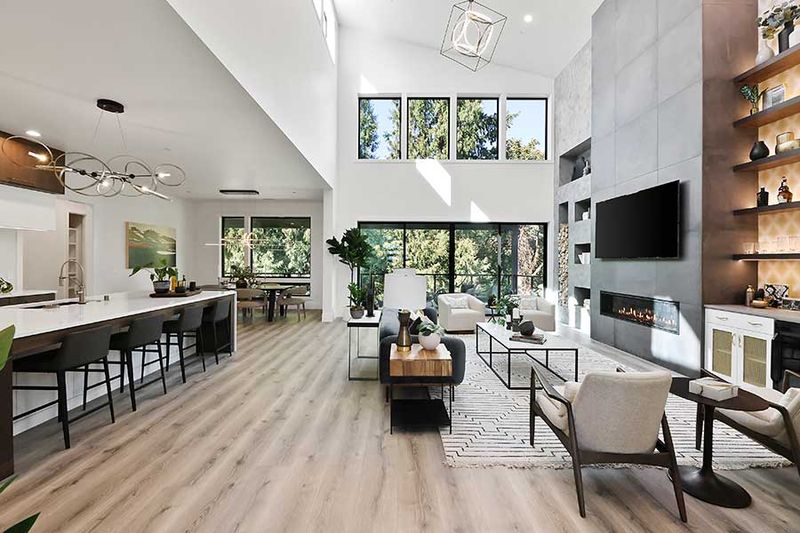
While open floor plans remain popular, savvy designers are now incorporating strategic quiet zones within these expansive spaces. Using area rugs, furniture arrangement, and subtle level changes creates visual boundaries without walls.
Natural elements like indoor plants or decorative screens further define these peaceful retreats. The beauty lies in maintaining the open feel while providing dedicated areas where family members can escape noise and distractions.
4. Second living rooms with fireplace focal points
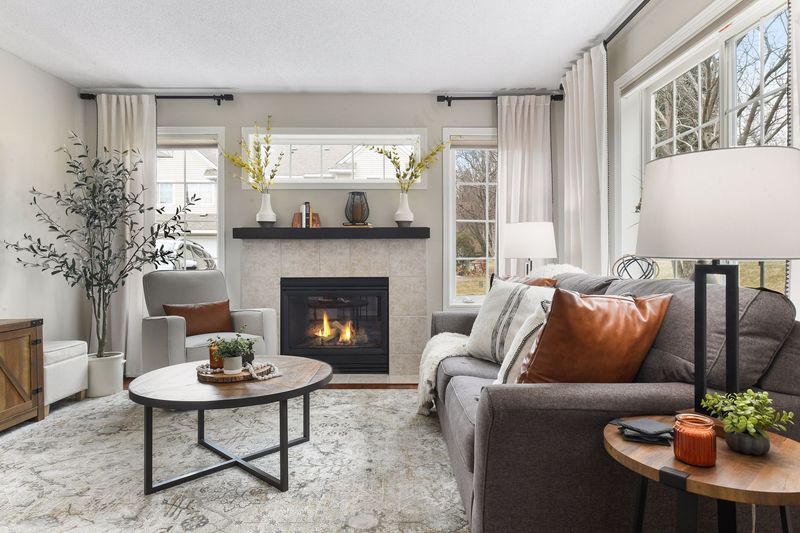
Nothing creates instant ambiance like a crackling fireplace. Secondary living spaces centered around this warming element instantly become the coziest spot in the house during colder months.
Architects are increasingly designing homes with multiple fireplaces, recognizing their power to anchor intimate gathering spaces. Electric and gas options make this feature more accessible, allowing homeowners to enjoy the aesthetic without major construction or maintenance concerns.
5. Sunroom conversions doubling as casual hangouts
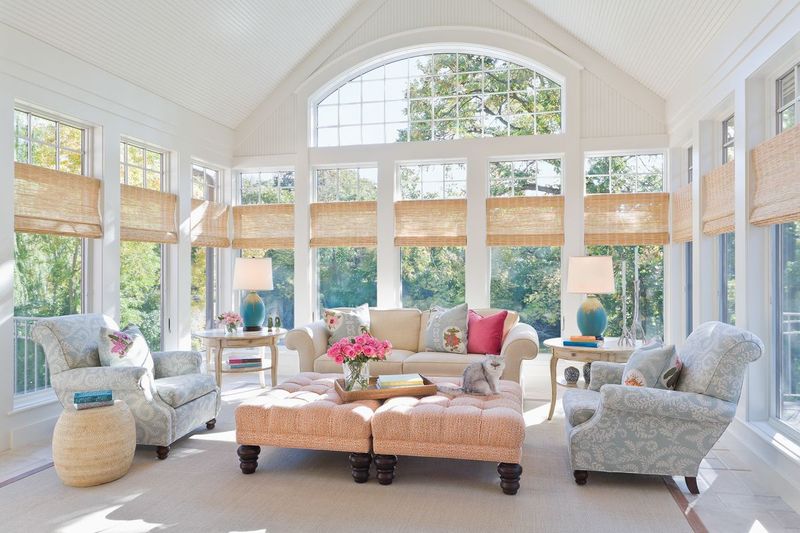
Sunlit spaces once reserved for plants and morning coffee are evolving into fully-furnished second living areas. Adding comfortable seating, entertainment options, and climate control transforms these bright rooms into year-round retreats.
Durable indoor-outdoor fabrics make the space practical despite abundant natural light. Glass-surrounded walls create a sense of being outdoors while maintaining climate comfort and protection from insects. The result is an inviting, breezy room that feels connected to nature without sacrificing ease.
6. Media rooms doubling as second living spaces
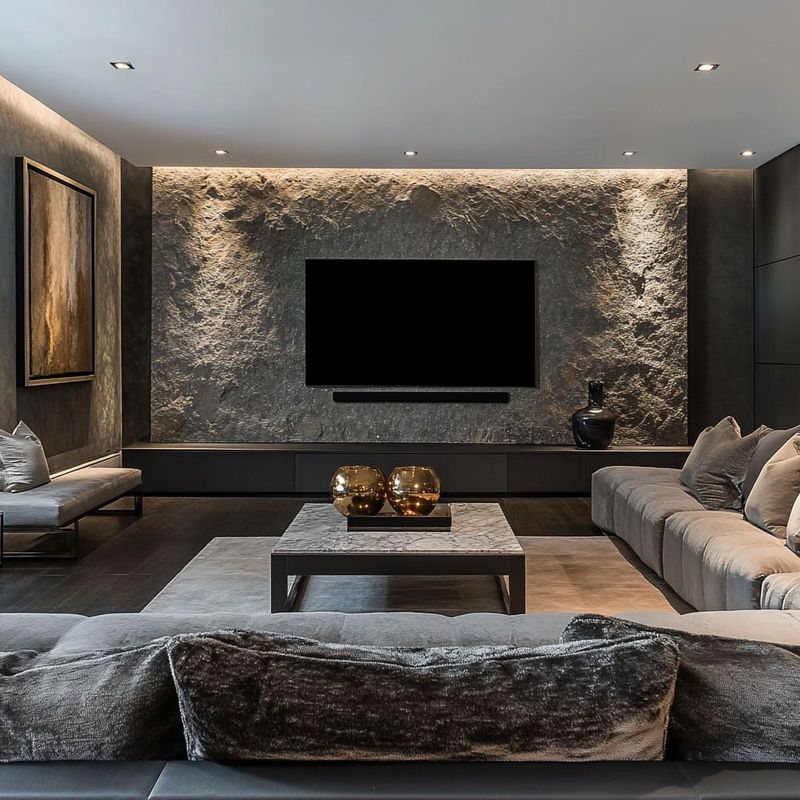
Movie night gets an upgrade when media rooms expand beyond basic theater setups. Forward-thinking homeowners are designing these spaces with comfortable sectionals rather than traditional theater seating.
By incorporating side tables, reading lamps, and conversation areas alongside the big screen, these rooms function beautifully for everyday living. The trick is balancing technology with comfort to create spaces that work equally well for movie marathons and casual gatherings.
7. Bedrooms with adjoining sitting areas
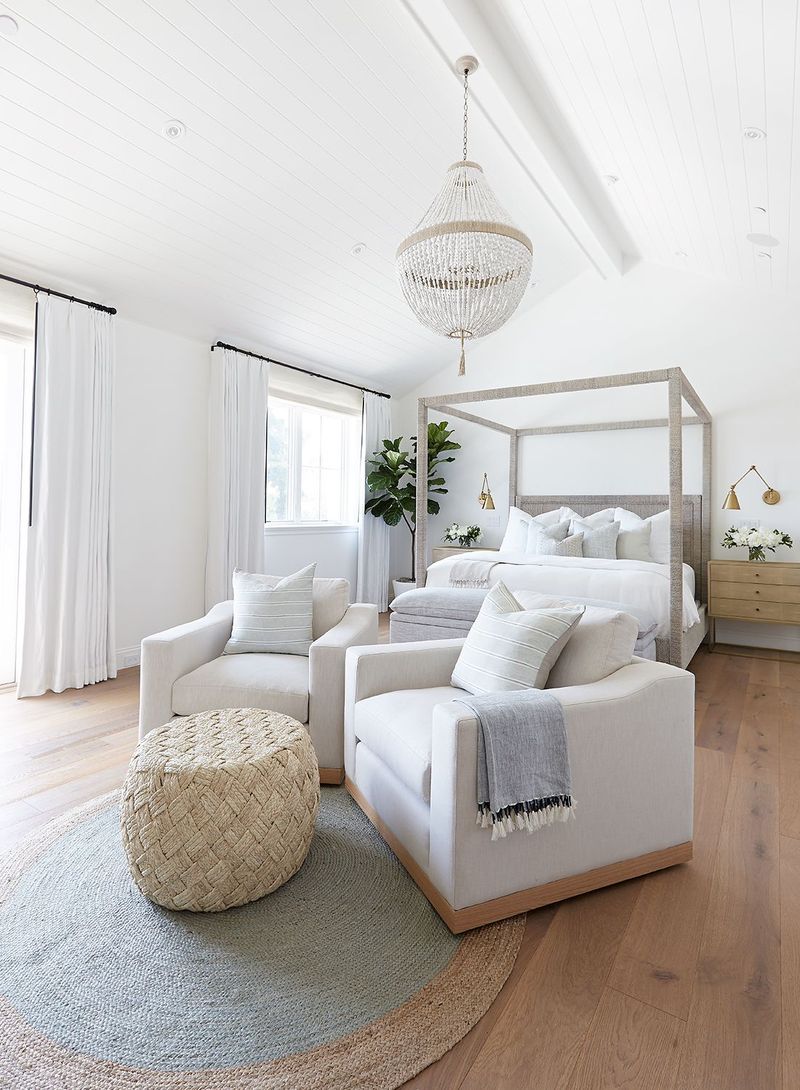
Luxury hotel suites have inspired a wave of primary bedrooms featuring dedicated sitting areas. Moving beyond just a place to sleep, these expanded spaces create mini-sanctuaries within the home.
A comfortable loveseat or pair of chairs creates space for morning coffee, evening reading, or private conversations. Particularly popular with parents seeking quiet retreats, these bedroom sitting areas provide precious personal space without completely separating from family life.
8. Loft spaces designed for chill and chat
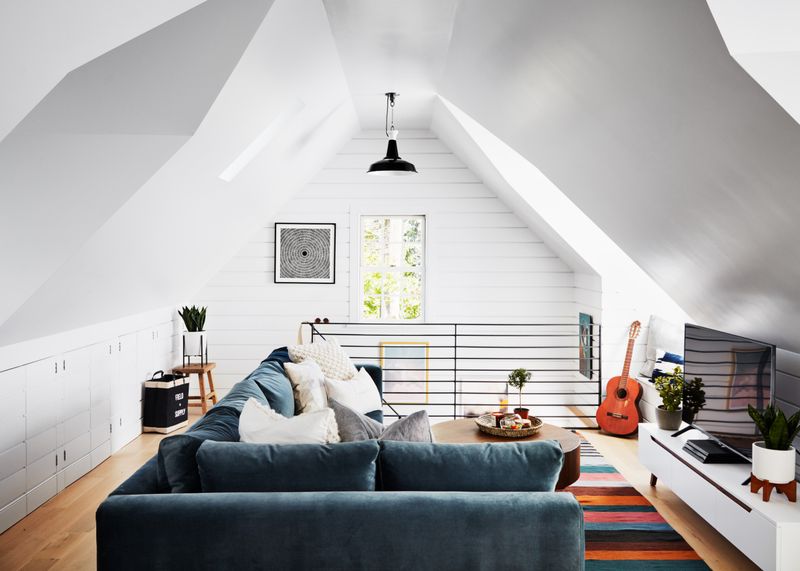
Upstairs loft areas once relegated to storage or kids’ playrooms are being transformed into stylish hangout zones. Strategic furniture placement and thoughtful design elements turn these open spaces into inviting second living rooms.
Youth-friendly designs make these areas particularly popular with families seeking spaces where teens can entertain friends within earshot but out of sight.
9. Large foyers with seating clusters
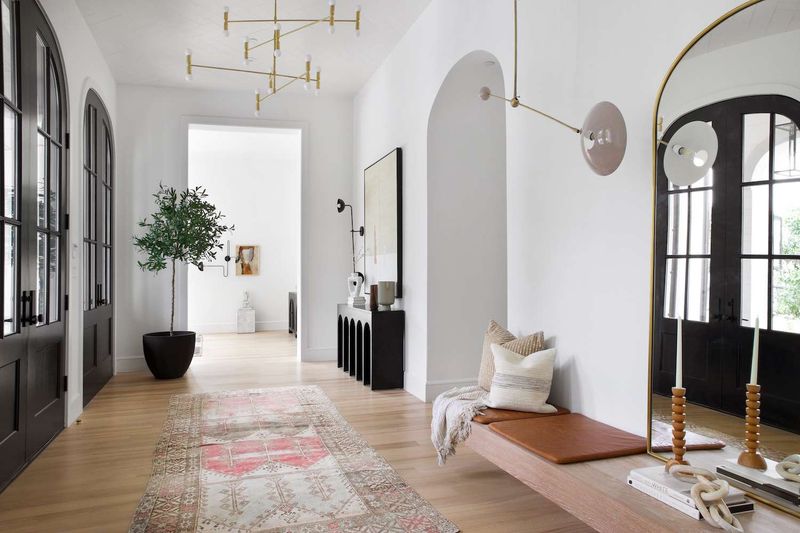
First impressions count! Modern home designs are expanding entryways to include comfortable seating groups that function as bonus living spaces rather than mere passageways.
Strategically placed benches, chairs, and small tables create natural conversation areas for greeting guests or enjoying morning coffee. Well-designed lighting and acoustics ensure these transitional spaces feel as comfortable and inviting as dedicated living rooms despite their open nature.
10. Open kitchens with adjacent lounge nooks
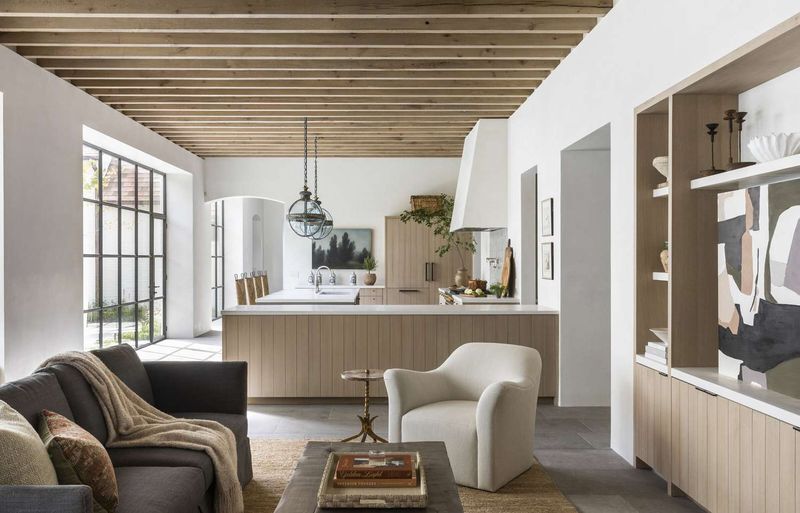
Move over breakfast bar. Today’s kitchens are incorporating full-fledged lounge areas where family and friends can relax without crowding the cook’s workspace.
Comfortable seating positioned near but not within the kitchen work triangle creates perfect spots for conversation, homework, or scrolling recipes while dinner simmers. Architectural elements like half-walls or islands provide definition while maintaining the connection between cooking and lounging zones.
11. Basement rec rooms upgraded to second living rooms
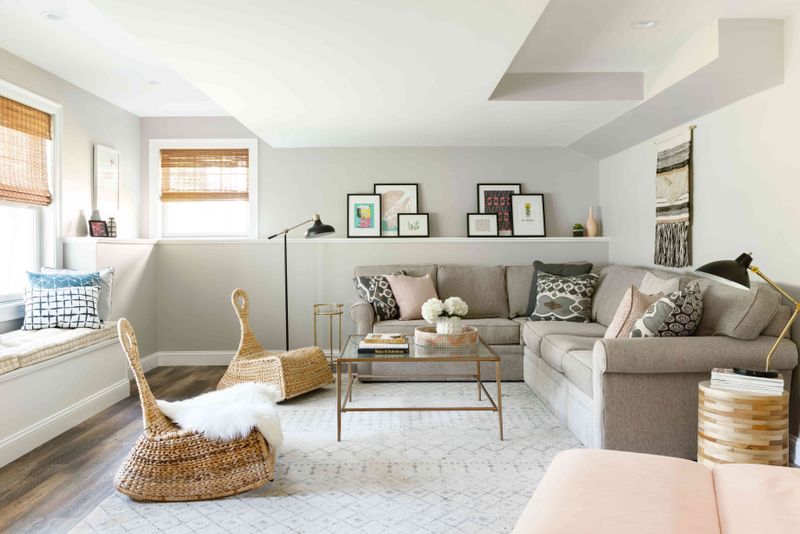
Modern basement renovations are creating sophisticated second living spaces that rival main floors in style and comfort.
Improved lighting technologies, creative window wells, and quality finishes help overcome the traditional dark basement feel. Smart design choices like lighter color palettes, mirrors, and open staircases further enhance these spaces, creating inviting retreats that family members actively seek out rather than default to.
12. Bonus rooms redefined as sophisticated retreats
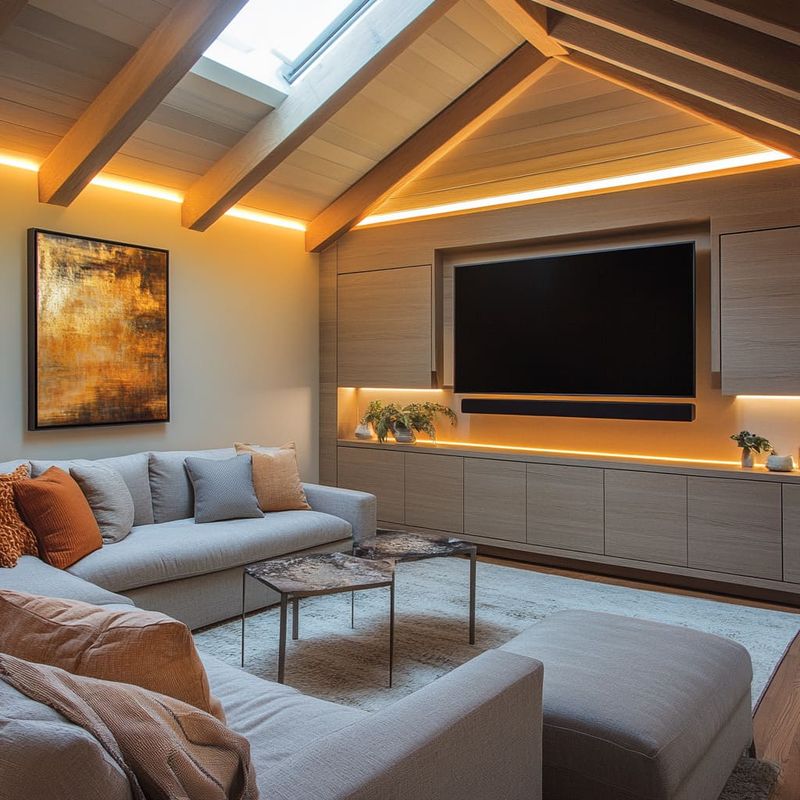
Awkward bonus spaces over garages or under staircases are getting glamorous makeovers! Thoughtful design transforms these often-overlooked areas into luxurious second living rooms with distinctive personalities.
Custom furniture sized for unusual dimensions makes the space functional despite architectural challenges. These rooms often become a canvas for bold design choices or themed décor that might feel overwhelming in larger, more central living areas. Compact doesn’t mean boring—it means curated, clever, and full of personality.
13. Front rooms separated by sliding or pocket doors
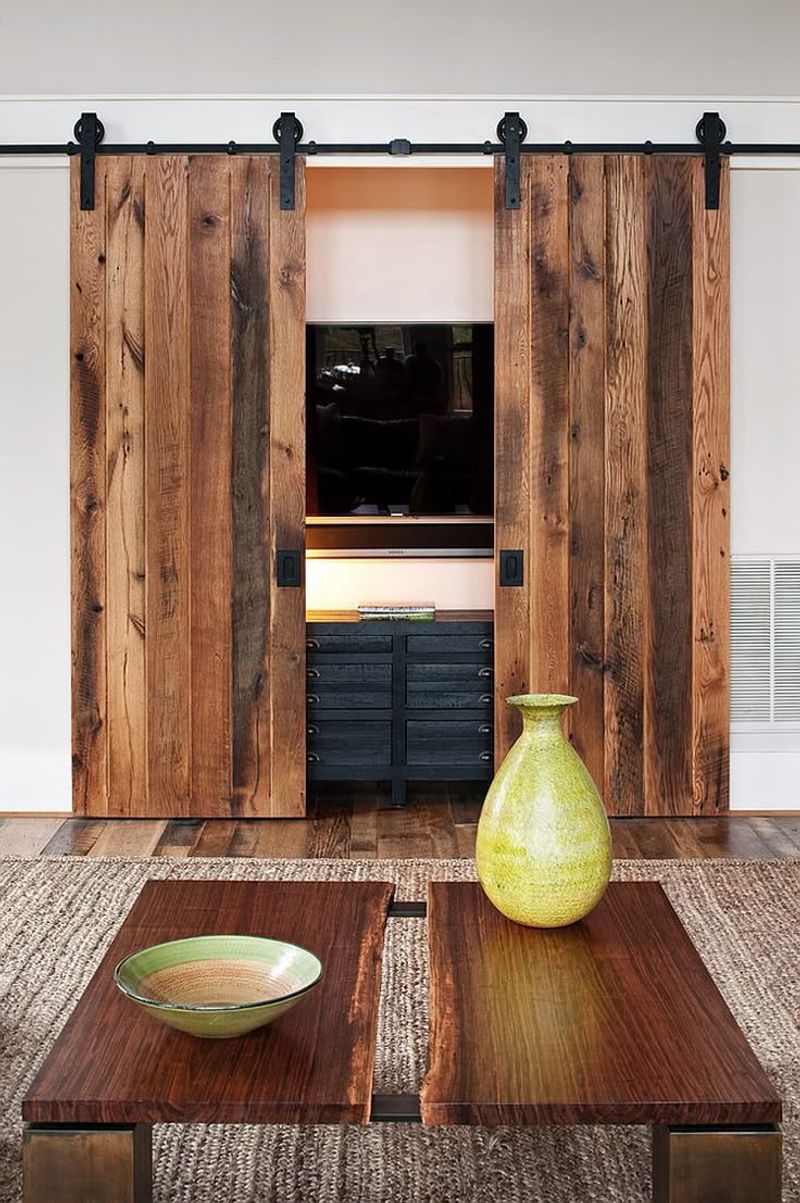
Flexibility reigns supreme with movable boundaries between front rooms and main living areas! Sliding barn doors, glass partitions, or classic pocket doors allow spaces to function independently or flow together as needed.
When closed, front rooms serve as quiet retreats for reading or conversation. Open the dividers, and the space integrates seamlessly with the main living area for entertaining. Matching flooring and complementary color schemes ensure the spaces feel cohesive despite their dual functionality.
14. Converted formal dining rooms made casual
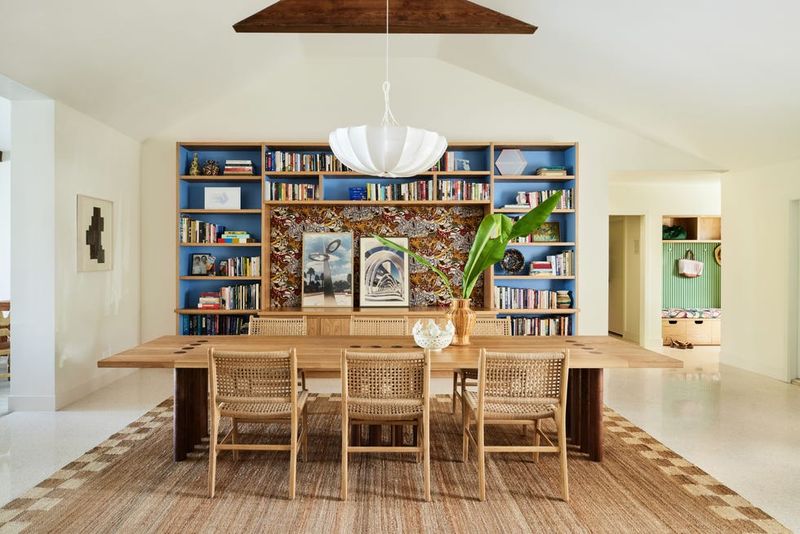
Say goodbye to stuffy dining rooms used twice a year. Forward-thinking homeowners are transforming these spaces into comfortable everyday living areas while maintaining the option for occasional formal dining.
Extendable tables paired with comfortable seating create multipurpose rooms that serve daily needs. Adding bookshelves, comfortable lighting, and casual textiles helps these formerly formal spaces feel approachable for daily use while retaining their architectural character.
15. Indoor/outdoor rooms blending nature with comfort
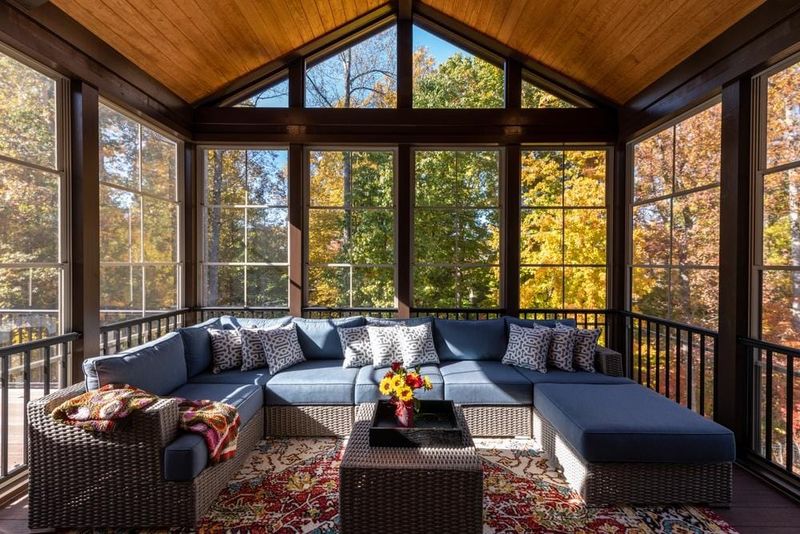
Four-season rooms with retractable glass walls or screened sections offer flexible living areas that expand the home’s usable footprint.
Weather-resistant furnishings and durable flooring make these transitional spaces practical year-round. Heating elements like fireplaces or radiant floors extend the seasonal use, while ceiling fans and cross-ventilation keep things comfortable during warmer months.
16. Master suites featuring private sitting rooms
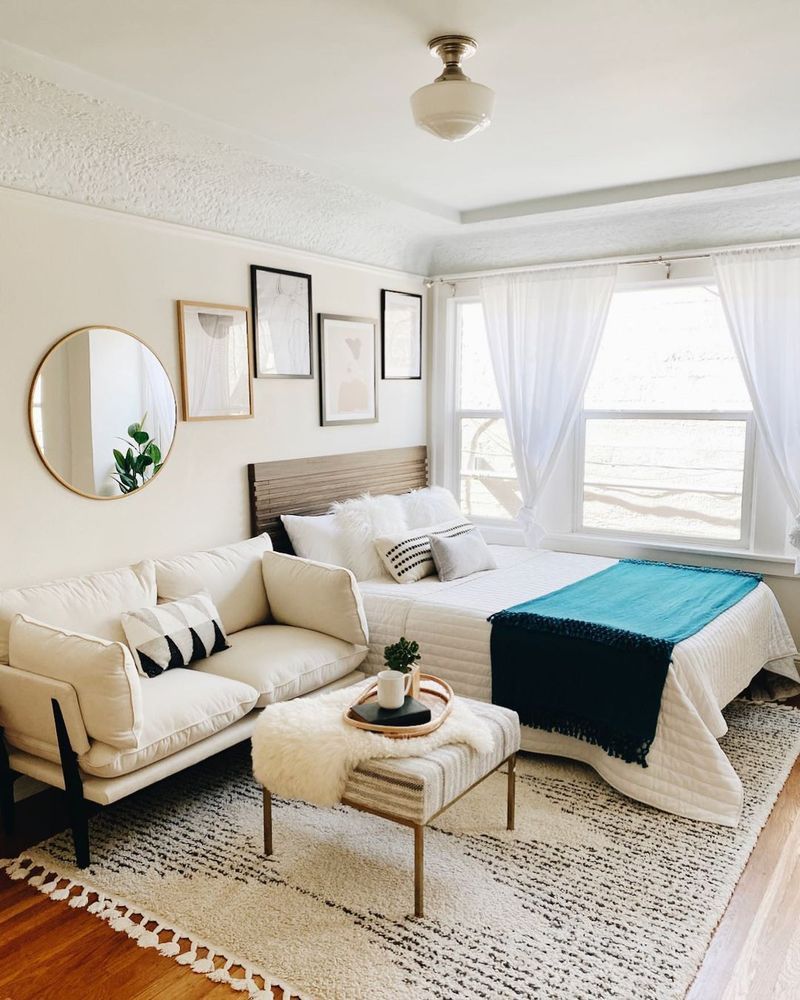
Luxury hotel design inspires homeowners to create private lounges within master bedroom suites. Separated from sleeping areas by partial walls, different flooring, or level changes, these intimate spaces serve as personal retreats.
Morning coffee, evening unwinding, or private conversations happen comfortably in these thoughtfully designed nooks. Often featuring smaller versions of living room staples—loveseat, reading chair, small television—these spaces offer all the comforts without leaving the bedroom suite.

