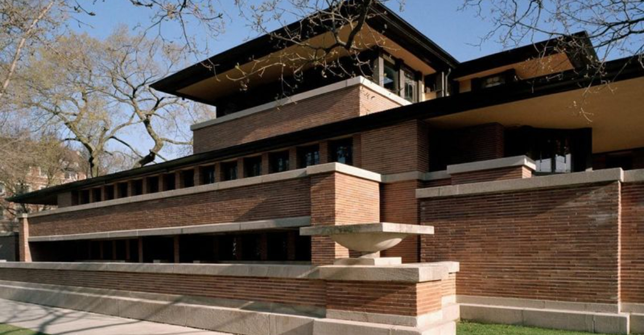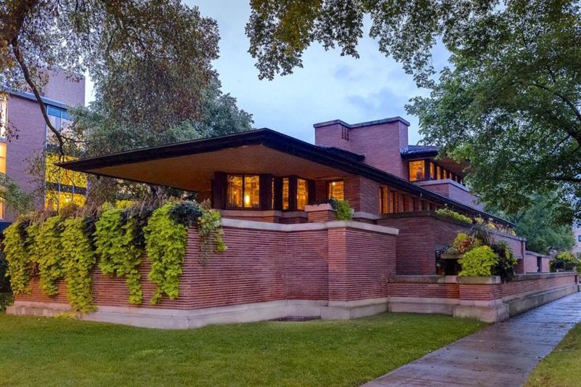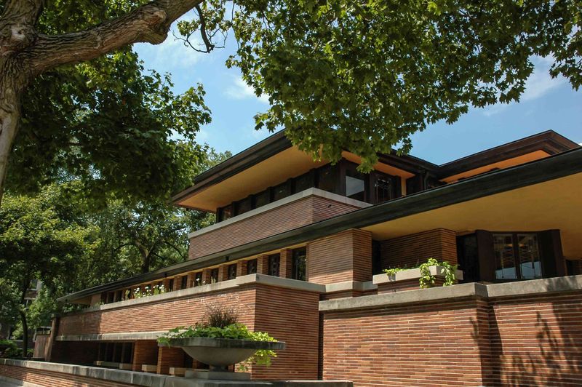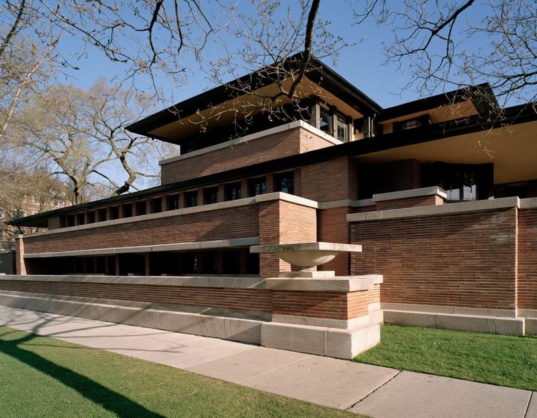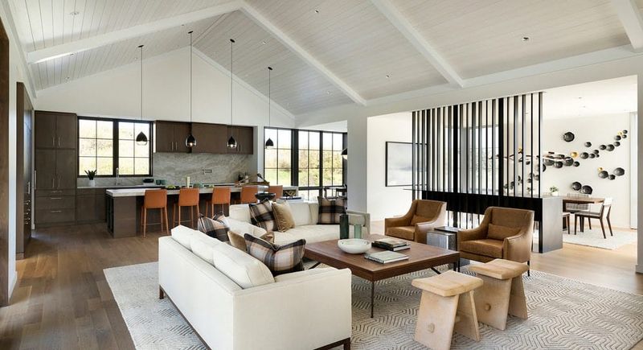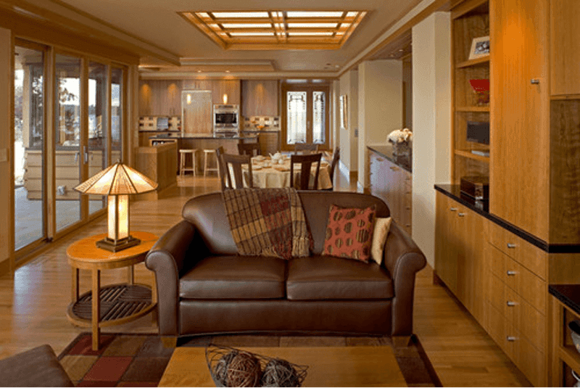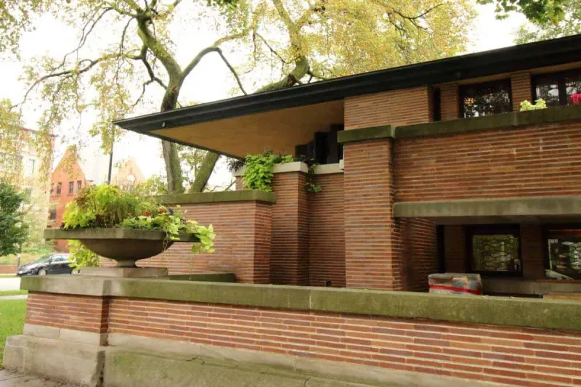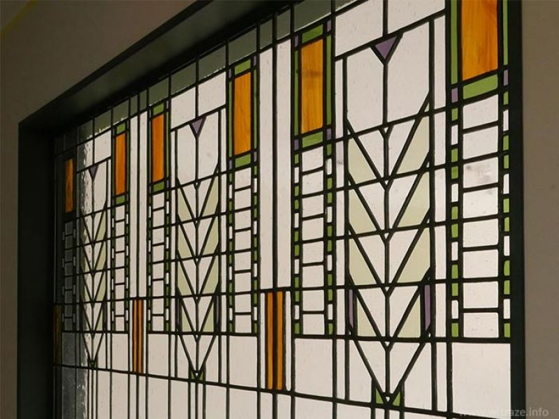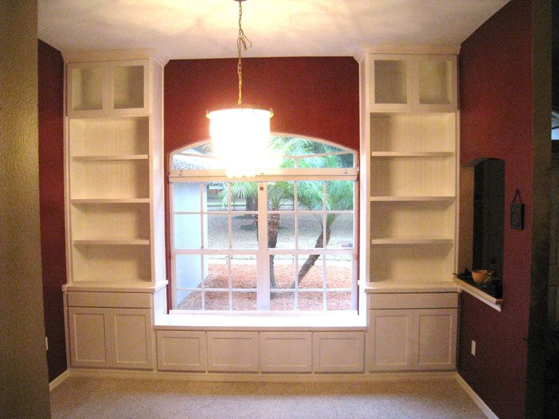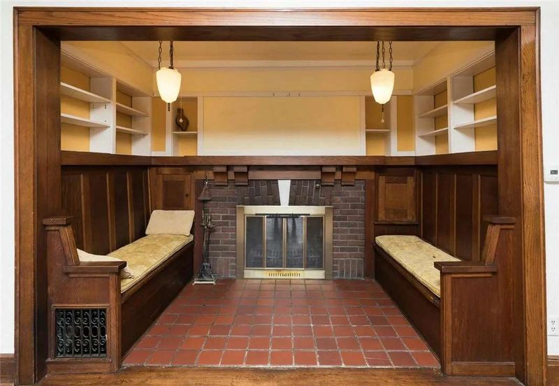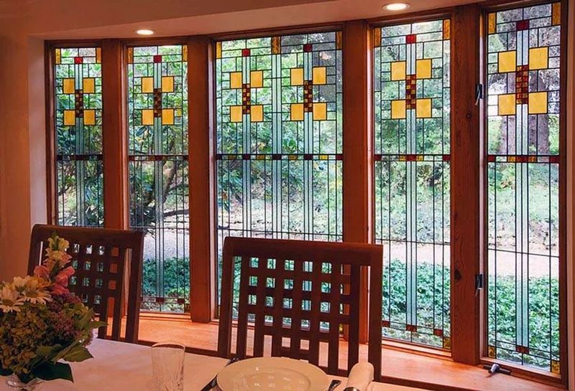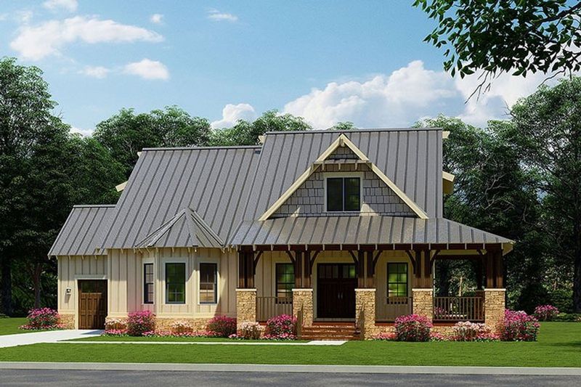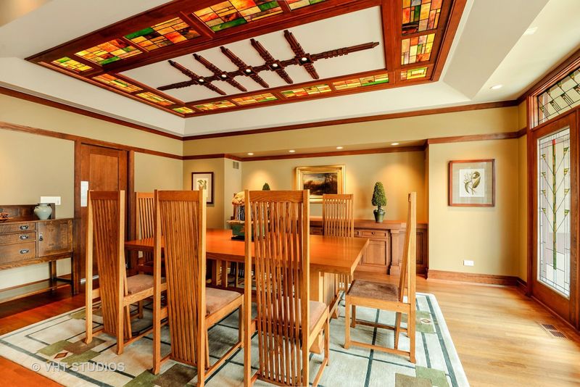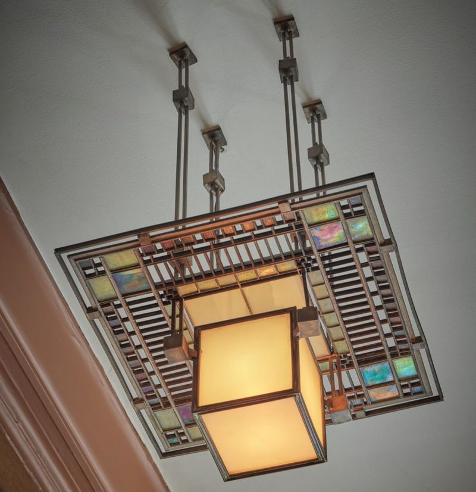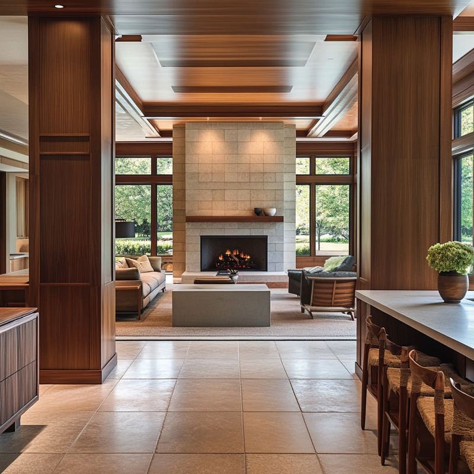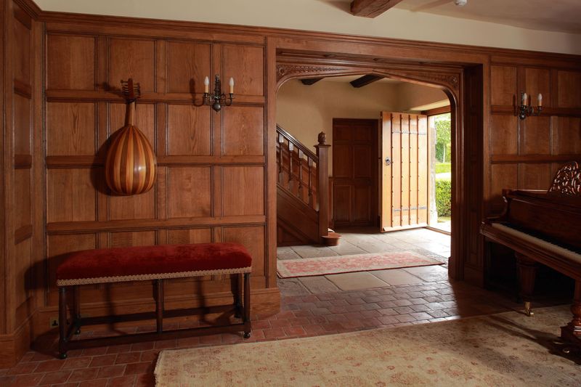The Prairie style home, born from the creative mind of Frank Lloyd Wright in the early 1900s, stands as an iconic American architectural design.
These stunning homes blend seamlessly with their natural surroundings, emphasizing horizontal lines that mirror the flat, expansive Midwestern landscape.
If you’re drawn to clean lines and organic beauty in home design, these 15 features of Prairie style homes will show you why they’ve remained beloved for over a century.
1. Low-Pitched Rooflines
Unlike the steep peaks of Victorian homes, Prairie houses sport gently sloping roofs that seem to hover just above the structure. This signature element creates a grounded, earthy feel while providing practical protection from harsh Midwestern weather.
The shallow pitch connects the home visually to the horizon, reinforcing the style’s celebration of the flat prairie landscape. Many feature extended overhangs that cast beautiful shadow patterns across the façade throughout the day.
2. Generous Overhanging Eaves
Reaching outward like protective arms, the extended eaves of Prairie homes create deep shadows and shelter windows from both sun and rain. Beyond their practical purpose, these dramatic overhangs emphasize the horizontal lines that define the style.
During summer months, they block harsh sunlight while welcoming gentle winter rays – a brilliant passive solar design feature. The substantial depth of these eaves also draws the eye outward, creating a visual connection between interior spaces and the surrounding landscape.
3. Strong Horizontal Emphasis
Everything about a Prairie home seems to stretch along the horizon – from elongated windows to extended roof lines. This deliberate horizontal orientation wasn’t just an aesthetic choice but a philosophical one, connecting dwellings to the expansive Midwestern landscape.
Architects achieved this effect through continuous bands of trim, aligned windows, and low garden walls that guide the eye across rather than upward. Even interior elements like built-in furniture and shelving continue this horizontal theme, creating a sense of restful stability throughout the home.
4. Open Floor Plans
Well before open concept became a buzzword, Prairie homes were pioneering fluid, interconnected living spaces. Breaking from the compartmentalized rooms of Victorian design, these homes feature flowing areas defined by partial walls, columns, or built-ins rather than doors.
The heart of the home typically centers around a massive fireplace with adjacent living spaces radiating outward. Morning light streams through carefully positioned windows, traveling unimpeded through these open spaces and creating an ever-changing play of natural illumination throughout the day.
5. Earth-Toned Color Palette
Walking into a Prairie home feels like entering a sun-dappled forest clearing thanks to its warm, nature-inspired colors. Rich browns, deep greens, burnished golds, and russet reds dominate both exterior and interior spaces, creating a seamless transition between outdoors and in.
These colors weren’t chosen merely for their beauty but to reflect the native landscape. Stone foundations might showcase local limestone while wood trim gleams with amber-toned finishes. Even stained glass elements incorporate these earthy hues, filtering light into warm, golden pools across wooden floors.
6. Natural Building Materials
Running your hand along the wall of a Prairie home means connecting with authentic materials – rough-hewn stone, hand-finished wood, warm brick, and smooth stucco. These homes reject artificial veneers in favor of honest expression of natural elements.
Local materials were preferred whenever possible, anchoring each home to its specific location. The variation in texture between these materials creates visual interest while highlighting craftsmanship.
7. Geometric Patterns
Look closely at a Prairie home and you’ll discover a fascinating world of geometric abstraction. From window designs to light fixtures, these homes embrace simplified patterns inspired by nature but rendered in bold, geometric forms.
Unlike the flowery curves of Art Nouveau, Prairie geometry favors strong horizontals, verticals, and squares arranged in rhythmic patterns. These designs appear in wood trim, leaded glass, textile patterns, and even in the arrangement of exterior bricks or stones.
8. Built-In Furniture
Why add furniture as an afterthought when it can be woven into the very fabric of your home? Prairie designers pioneered built-in seating, bookcases, and storage that seem to grow naturally from walls and around fireplaces.
These architectural elements create a sense of permanence and intentional design while maximizing space efficiency. Often featuring clean lines and minimal ornamentation, built-ins typically incorporate the same woods used throughout the home.
9. Central Fireplace
At the heart of nearly every Prairie home stands a substantial fireplace – not merely a heat source but the symbolic center of family life. Typically constructed of brick or natural stone, these massive hearths often feature broad, flat openings with minimal ornamentation.
Surrounding built-ins create cozy inglenooks for reading or conversation. The chimney itself becomes an architectural statement, rising through the center of the home and anchoring the low-slung horizontal design.
10. Art Glass Windows
Sunlight transforms into magical colored patterns as it filters through the signature art glass windows of Prairie homes. Unlike traditional stained glass with pictorial scenes, these windows feature abstract geometric designs in amber, green, and earthy red tones.
Typically placed high in walls or in transom areas, these windows provide both privacy and decorative interest. Throughout the day, these windows cast ever-changing colored light patterns across interior surfaces.
11. Spacious Covered Porches
Bridging indoor and outdoor living, the generous porches of Prairie homes create sheltered transition spaces that extend living areas into nature. Their deep overhangs provide shade during summer months while still allowing winter sun to warm the home. Often these porches stretch across entire facades, supported by substantial square columns that reinforce the style’s emphasis on strong geometric forms. Some homes feature multiple porches oriented to capture different views or to take advantage of morning and evening light throughout the seasons.
12. Detailed Wood Trim
Throughout Prairie homes, finely crafted wood trim creates a framework that unifies spaces while showcasing extraordinary craftsmanship. Unlike the ornate carvings of Victorian homes, this woodwork features clean, straight lines with minimal decoration.
Typically stained rather than painted, the warm tones of oak, maple, or cherry create a sense of warmth and groundedness. Horizontal bands of trim often run at consistent heights through multiple rooms, reinforcing the flowing nature of the open floor plan while defining spaces without walls.
13. Geometric Light Fixtures
Glance upward in a Prairie home and you’ll discover lighting that doubles as architectural sculpture. These fixtures typically feature strong geometric forms with art glass panels that echo the patterns found in windows and furniture.
Pendant lights often hang low over dining tables or reading nooks, creating intimate pools of illumination. Wall sconces cast dramatic shadows that highlight textural elements of stone or wood. Rather than hiding these fixtures, Prairie design celebrates them as integral artistic elements of the overall composition.
14. Restrained Ornamentation
Unlike their Victorian predecessors dripping with decorative elements, Prairie homes embrace a “less is more” philosophy decades before Modernism made it famous. Decoration isn’t eliminated but carefully controlled – appearing at strategic points rather than covering every surface.
When ornamentation does appear, it’s typically abstract and geometric rather than representational. A simple band of carved wood might mark a transition between materials. Subtle variations in brick patterns create visual interest without overwhelming the eye.
15. Interior Wood Paneling
Step inside a Prairie home and you’re embraced by warm wood tones from paneled walls that create a cocoon-like atmosphere of natural beauty. Typically rising to chair-rail or plate-rail height, this paneling grounds living spaces while providing visual continuity between rooms.
Quarter-sawn oak was a favorite material, prized for its distinctive ray fleck grain patterns that catch light beautifully. Above the paneling, walls might transition to textured plaster or fabric coverings in complementary earth tones.

