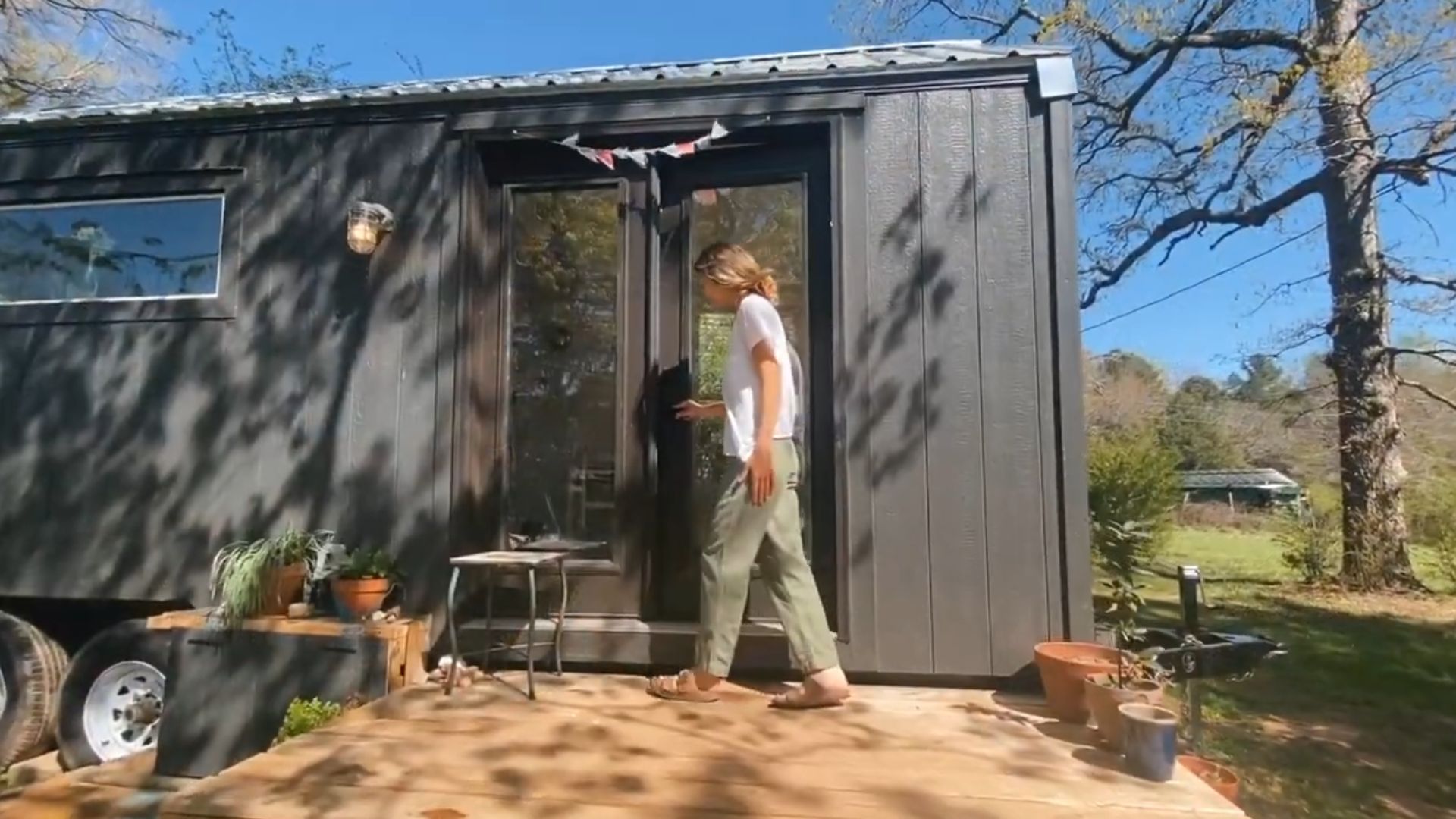You can do everything you set your mind to is not just an empty saying, it’s the truth!
I found a story of a woman who had no previous experience in building or architecture, and yet she found a way to make a home for herself! Of course, I had to share it with you right away!
Instead of renting or buying a house, she made a sweet, tiny home that she can call her own and is able to decorate and style any way she likes!
Isn’t this an amazing example of the quote from the beginning of this article? It sure is!
Are you interested in seeing this tiny home on wheels inside as well? Let’s jump right in!
The Couch Is A Built In Couch
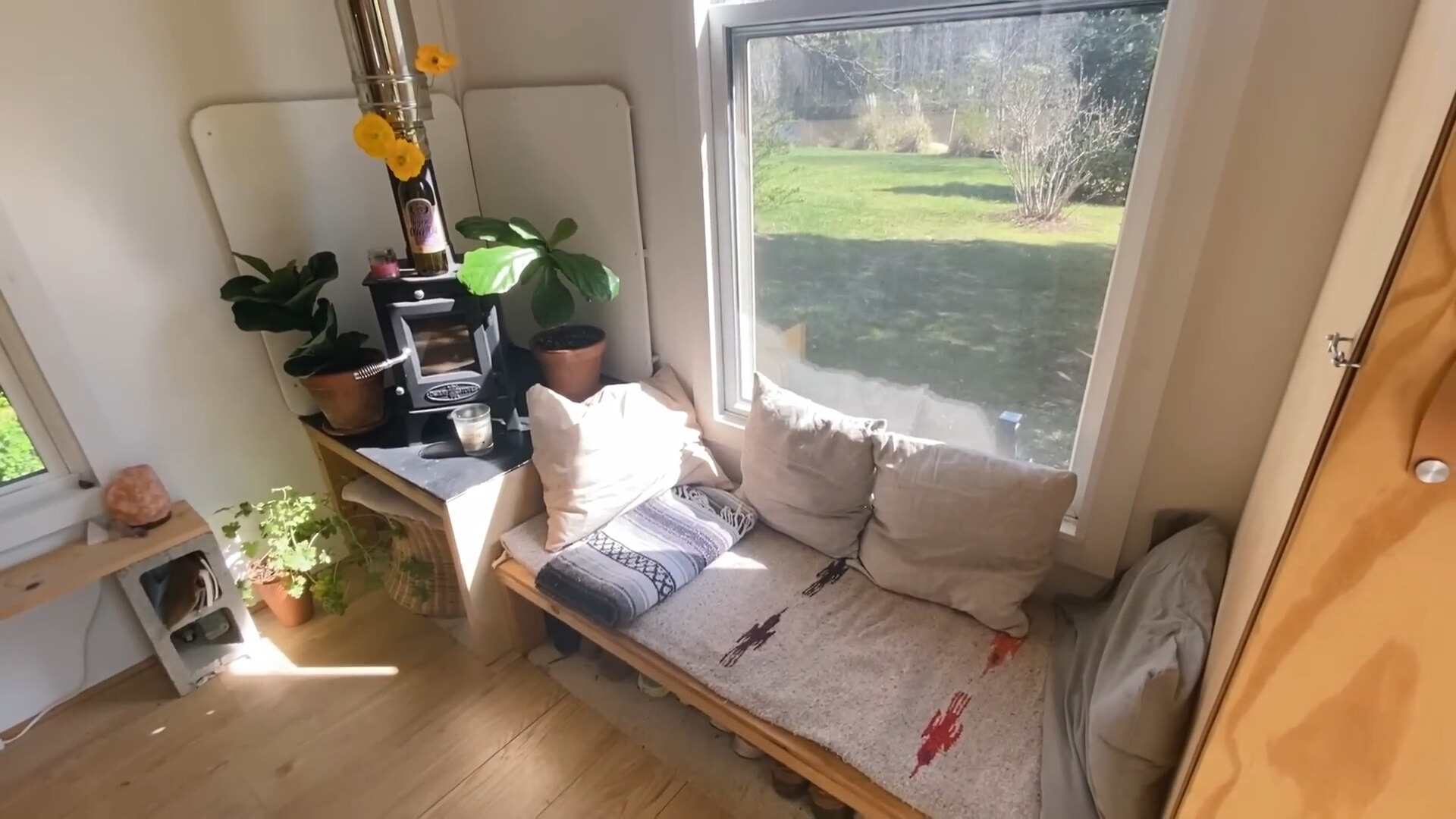
The first room that awaits is the spacious living area! The owner states how something that was very important to her was having enough space to do yoga, exercise or some other fun activities so she decided to go for the more minimalist vibe of the place.
The built-in couch has just enough room for you to relax, maybe grab a book and enjoy the evening.
However, my favorite part of the living area is not the couch, but the one with the mini tables!
Love That Macrame Detail
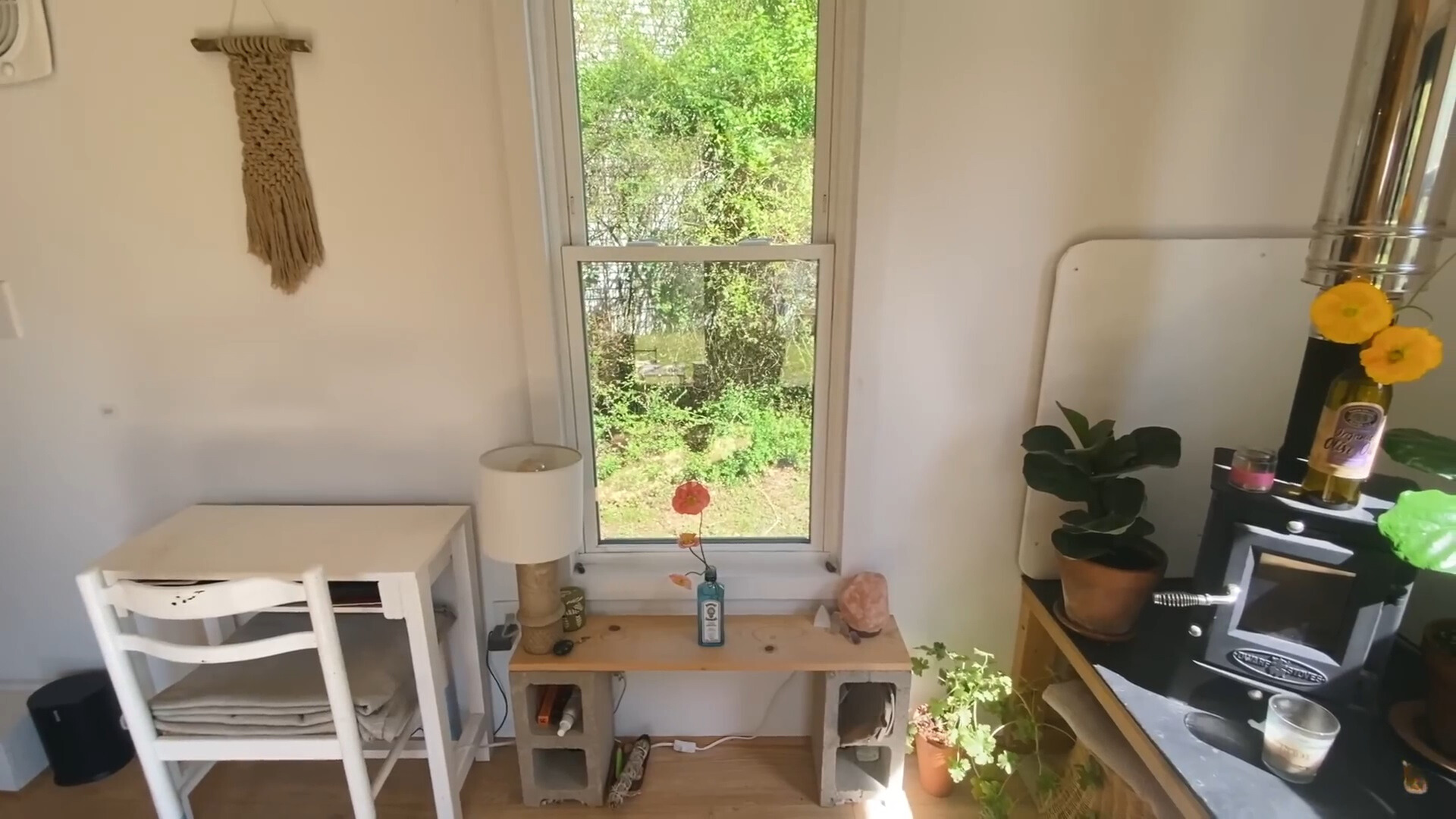
Most of us are used to seeing tables in the middle of the room, yet, here the layout plan has the table set up against the wall! With the window right above the mini-table, you can have some gorgeous views as you sit at it!
Imagine doing some hobby while there, such as drawing, I bet that the inspiration would flow so easily!
Right next to it is a little bigger table, well actually it’s a white desk accompanied by a white chair. It’s an amazing mini space for a work from home setup!
Mini Kitchen With Homey Vibes
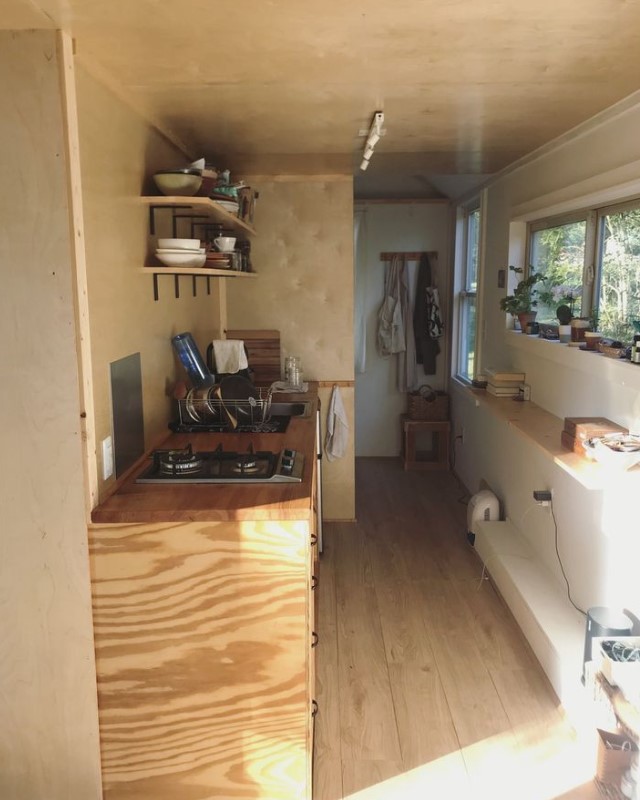
The kitchen looks like a great area to make some super yummy meals! That wooden countertop looks just amazing and I love the mini countertop on the opposite side! It’s excellent for displaying some decor but also serves as an extra storage space!
The huge windows allow natural light to get inside and grace the cooking room even more!
Over in the bedroom, a minimalist theme continues with a huge bed and a simple shelf above the very big window.
There’s Room Under The Bed
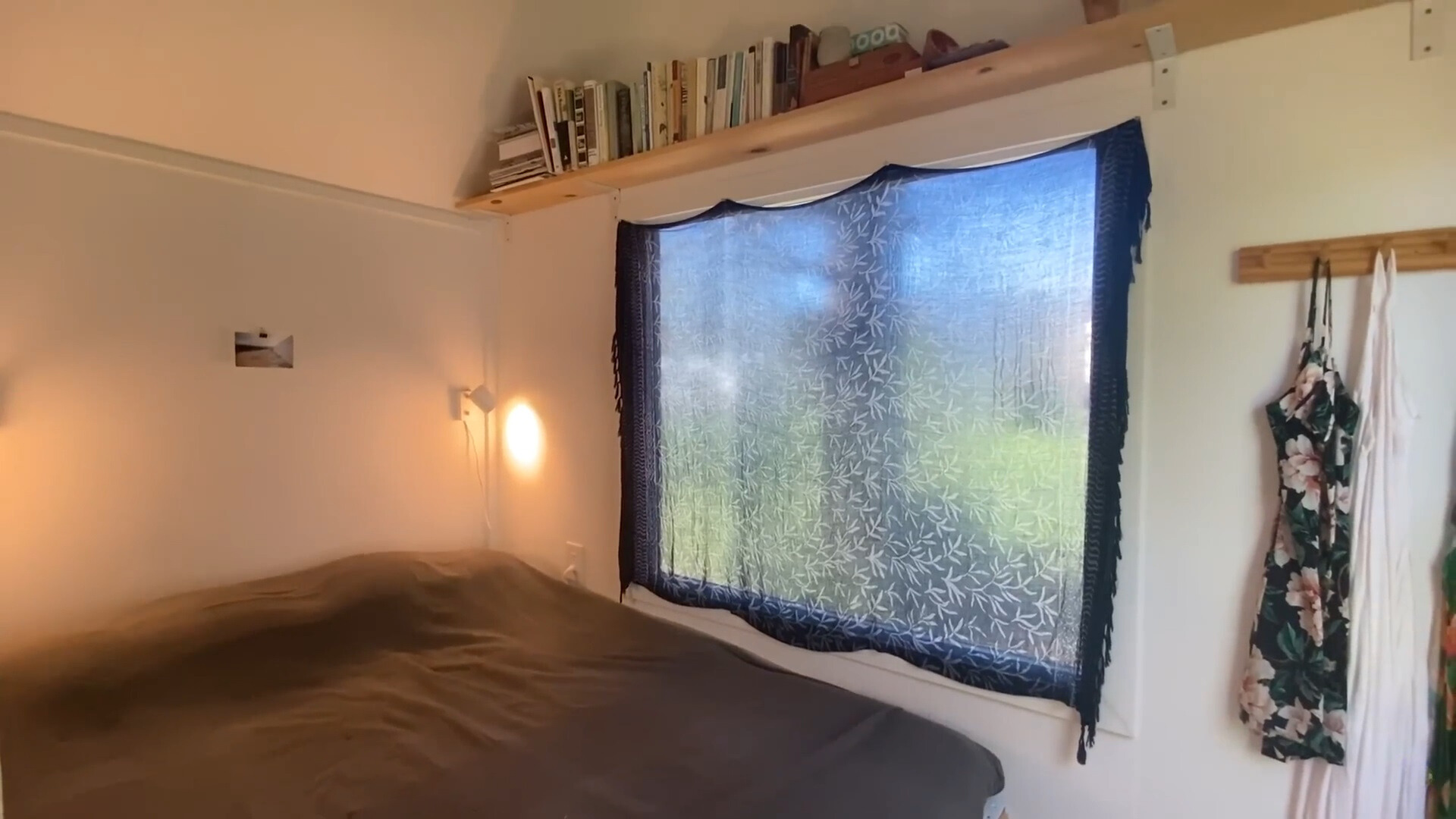
You may be wondering if there’s any more storage space, and of course there is! We all know tiny houses are super practical! So under that big bed is a very good amount of room for all your clothes and other necessities!
Showering With A View
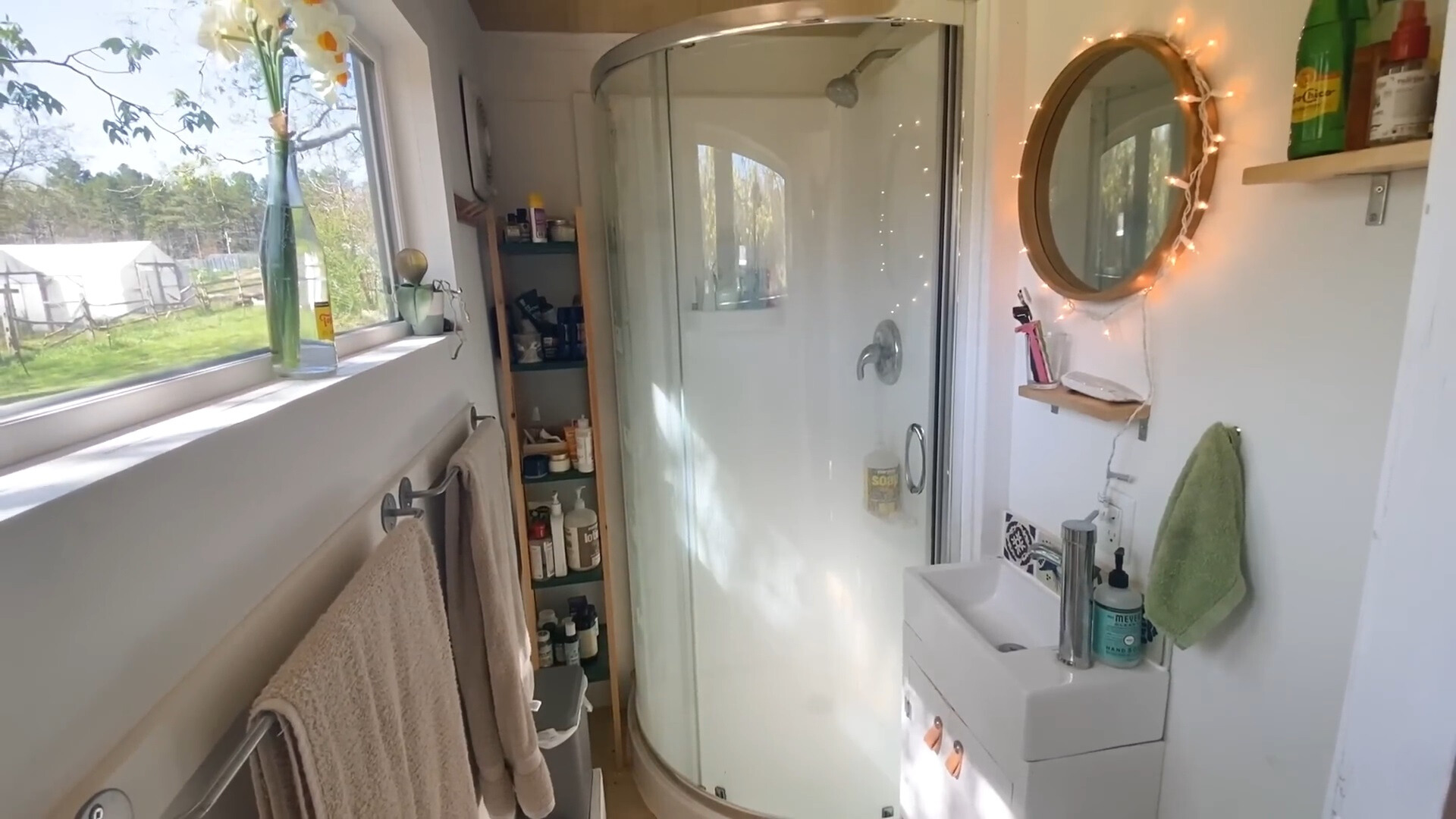
Our last stop of this lovely, tiny home is the bathroom. The first thing that may catch your attention is the glass shower as it is the biggest part of the room, however, something I think deserves more attention are the things the owner built on her own!
Do you see that brown shelf in the corner? Self-built! Or the white cabinet under the tiny sink? Also self-built! Isn’t that amazing?
Loving These Kind Of Stories
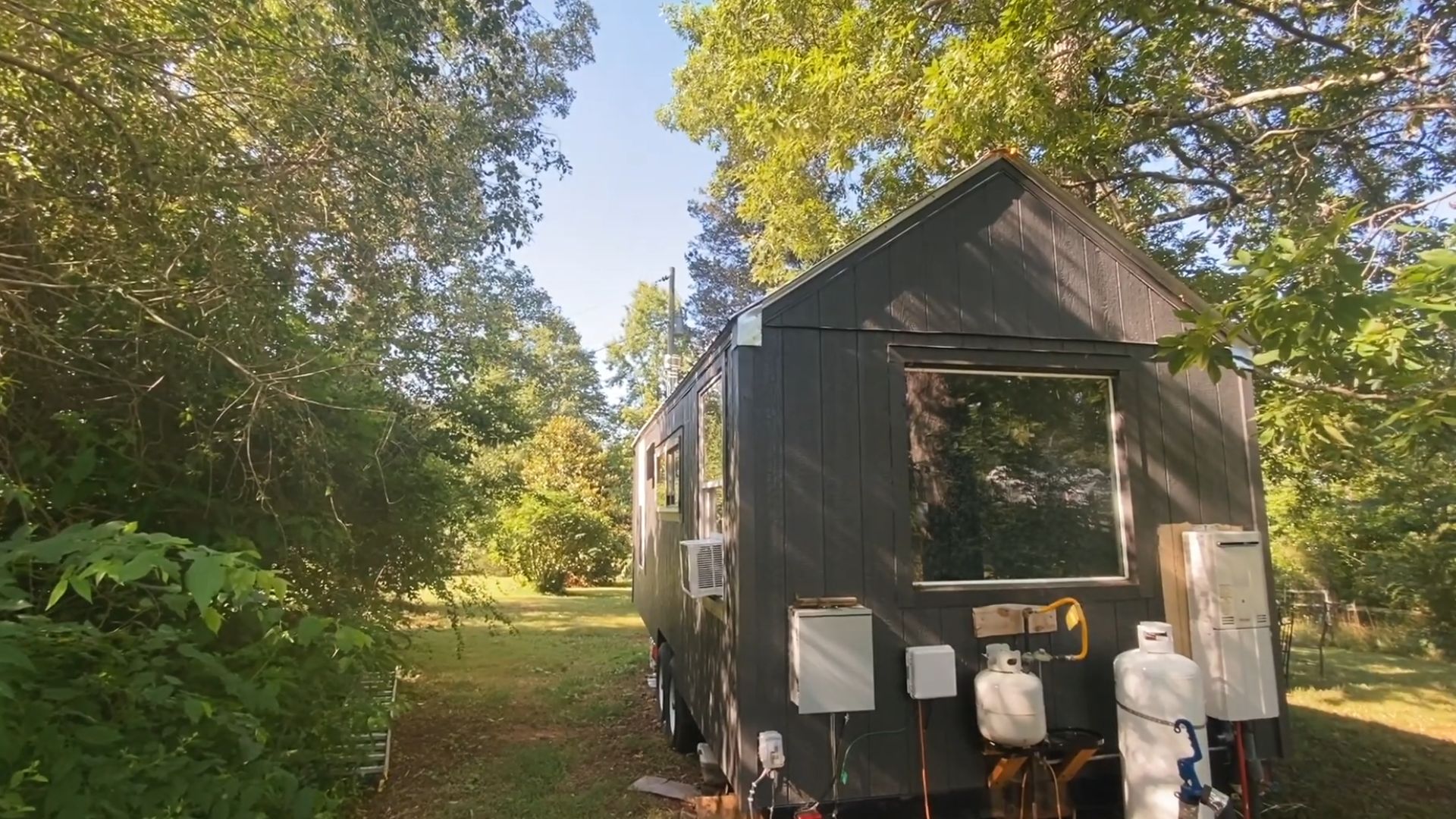
I just love stories like this! The ones in which people decide to make their dreams come true and not just stay stored in the back of their head!
I’d say it’s also quite inspirational for others! Don’t you want to get up and finally do something that you have always wanted after seeing a woman with no previous experience build a beautiful tiny home on her own?
I know I do!

