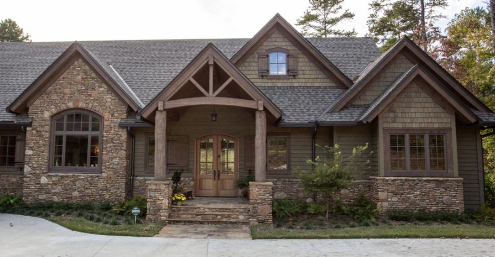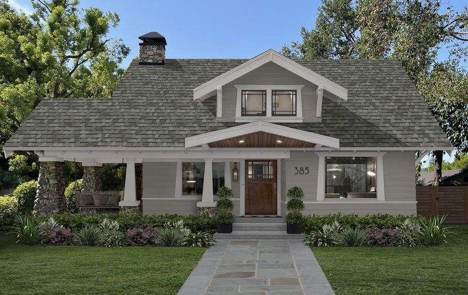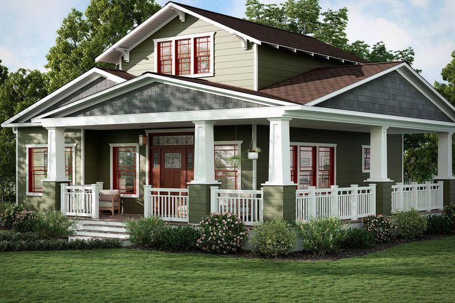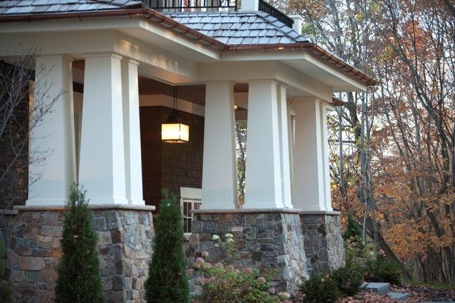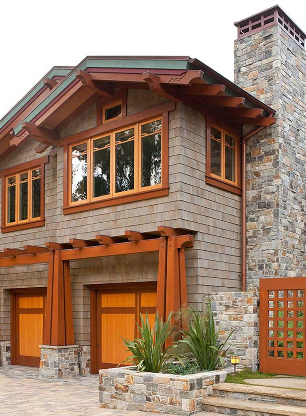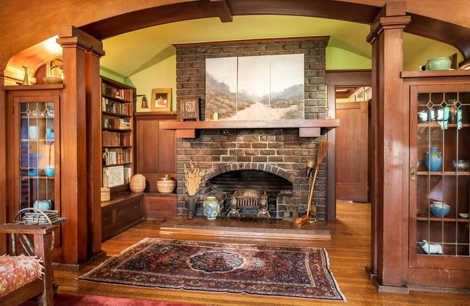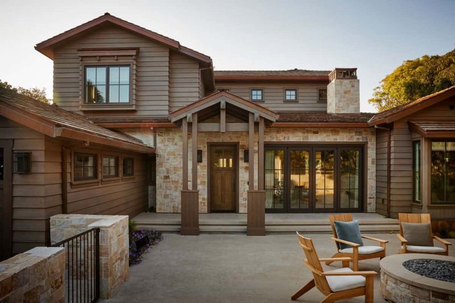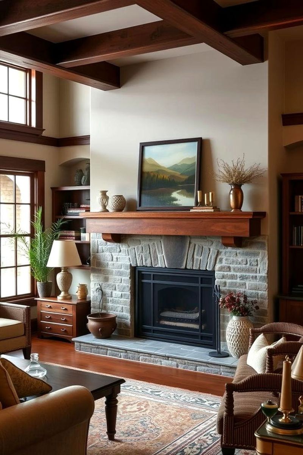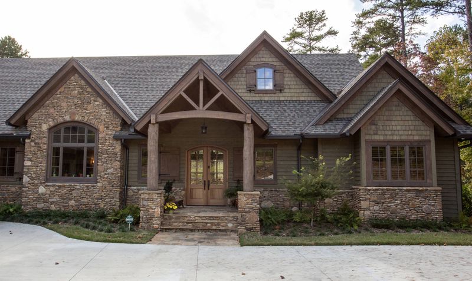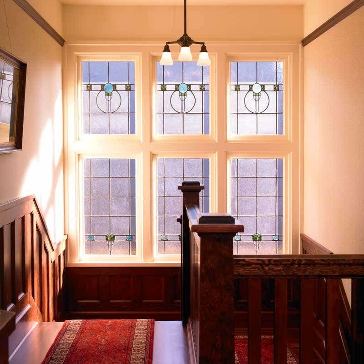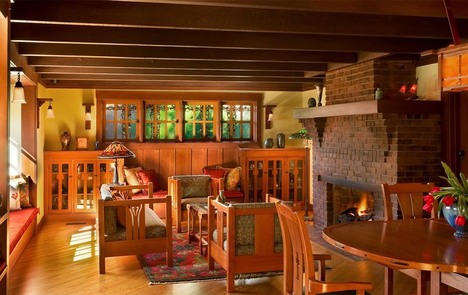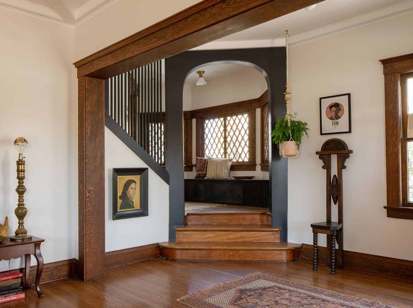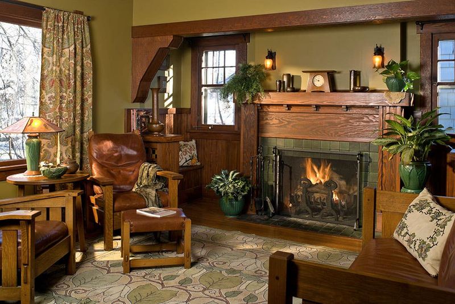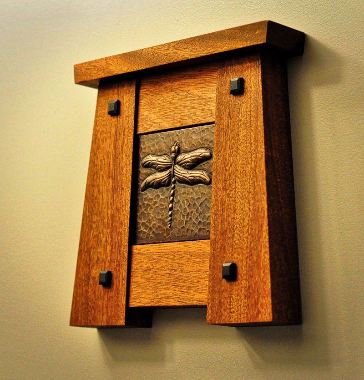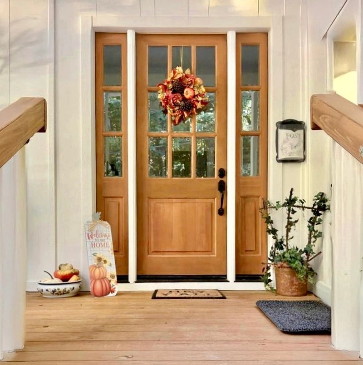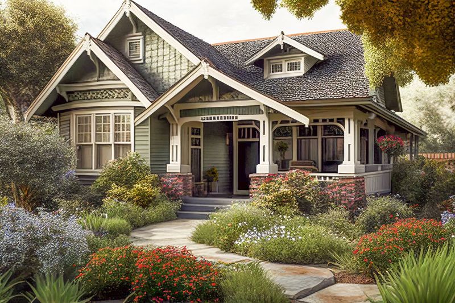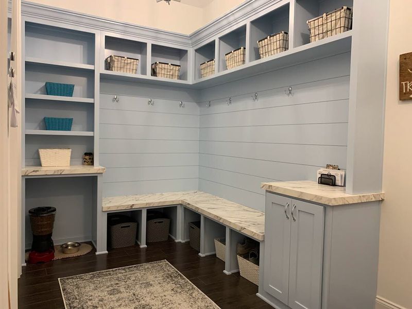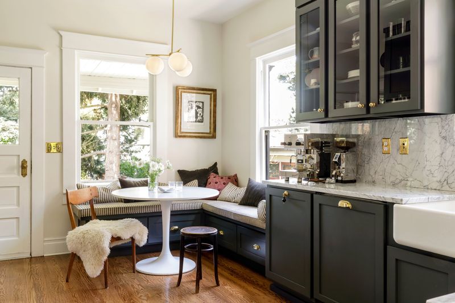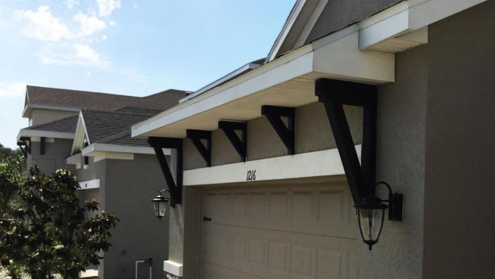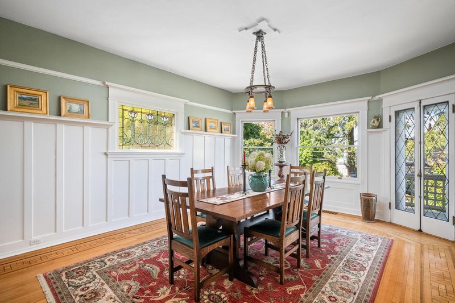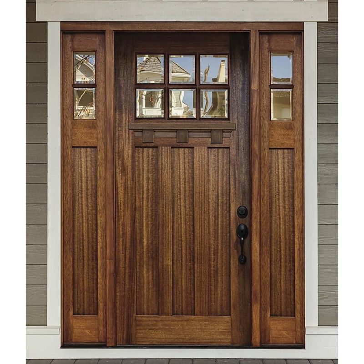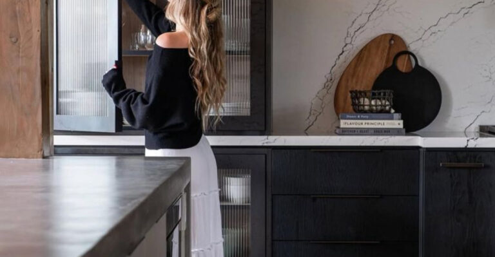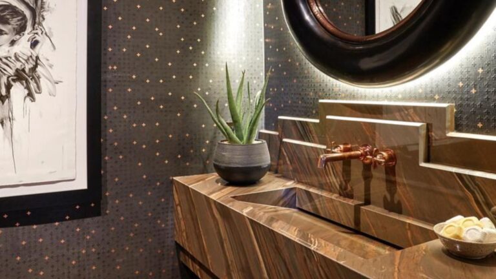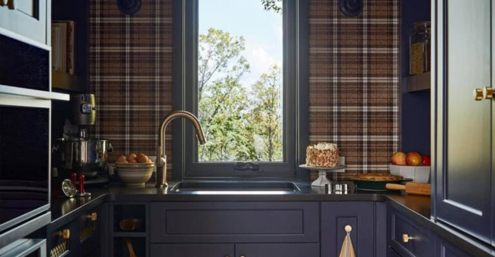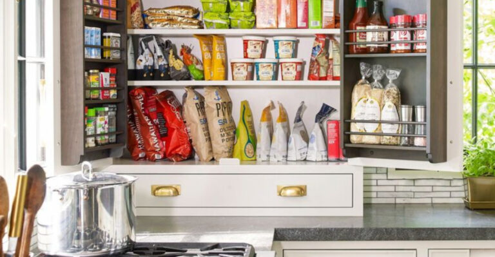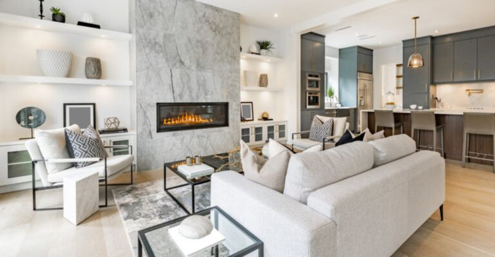20 Features That Show What, Exactly, Is A Craftsman Style Home
Ever wondered what makes a Craftsman home so special and recognizable?
These charming houses became popular in the early 1900s as a response to the fussy Victorian style and mass-produced housing.
With their emphasis on natural materials and hand-crafted details, Craftsman homes celebrate simplicity, craftsmanship, and connection to nature.
Let’s explore the 20 key features that define this beloved American architectural style!
1. Low-Pitched Rooflines
Unlike the steep roofs of Victorian homes, Craftsman houses feature gently sloping rooflines that create a warm, welcoming silhouette. These low-pitched roofs typically extend well beyond the house walls, forming generous eaves that protect the home from weather.
You’ll often spot exposed rafter tails peeking out from under these eaves – a hallmark Craftsman detail that builders take pride in rather than hiding behind fascia boards. This honest display of structural elements is what makes Craftsman homes so architecturally transparent.
2. Wide, Covered Front Porches
Step into the neighborhood-friendly zone of a Craftsman home – the spacious front porch! These aren’t just decorative afterthoughts but substantial outdoor rooms designed for actually living in, usually spanning the entire front of the house.
Supported by distinctive tapered columns, these porches create a perfect transition space between public and private realms. During the early 20th century, these porches served as natural air conditioning, allowing families to enjoy summer evenings outdoors while staying connected to community life passing by.
3. Tapered Square Columns
What a distinctive signature these columns provide! Wider at the bottom and narrowing toward the top, these sturdy pillars often rest on stone or brick bases that anchor them firmly to the ground.
The tapering design isn’t just aesthetic—it reflects structural logic since more support is needed at the base. Many homeowners fall in love with these columns at first sight, as they instantly communicate the Craftsman philosophy: solid, honest construction with visual interest.
4. Exposed Structural Elements
Forget hiding the bones of a house! Craftsman architecture proudly displays structural elements that other styles might conceal. Those visible knee braces under the eaves aren’t just decorative—they’re actually supporting the roof overhangs.
Inside, you’ll find exposed ceiling beams, often arranged in geometric patterns that draw the eye upward. Hand-crafted brackets where beams meet walls showcase the carpenter’s skill rather than concealing joints behind drywall.
5. Handcrafted Built-In Furniture
Imagine walking into a living room where bookshelves, window seats, and cabinets seem to grow organically from the walls! These aren’t store-bought pieces but architectural features crafted right into the home’s design.
Built-ins maximize space efficiency while showcasing beautiful woodwork—often featuring glass-fronted cabinets for displaying pottery or books. These permanent furniture pieces create a cohesive interior where every inch has been thoughtfully considered by a skilled craftsperson.
6. Natural Materials Throughout
Running your hand across the surfaces in a Craftsman home connects you with nature’s own building materials. Stone foundations rise from the earth, supporting walls clad in wood shingles, clapboard, or stucco—often in earth tones that blend with the landscape.
The movement’s founders would have scoffed at today’s plastic laminates! River rock chimneys and copper hardware develop beautiful patinas over time. These natural materials were chosen not just for beauty but for their ability to age gracefully, developing character with each passing year.
7. Prominent Fireplaces
Heart of the home doesn’t begin to describe the importance of a Craftsman fireplace! Typically centered on an interior wall, these aren’t dainty Victorian affairs but substantial structures of brick or river rock that command attention.
Flanked by built-in bookcases or seating, the fireplace creates a natural gathering spot that emphasizes family togetherness. Elaborate tile work often surrounds the firebox, featuring handmade ceramic tiles in nature motifs or geometric patterns. Some homes even feature inglenooks—cozy recessed seating areas built right next to the fireplace for ultimate winter comfort.
8. Mixed Materials on Facades
Like a well-composed painting, Craftsman exteriors display an artful mix of textures that please the eye. The lower portion might feature stone or brick, while upper stories showcase wooden shingles or clapboard in complementary earth tones.
Within a single wall, you might find three different materials working in harmony! This thoughtful layering creates visual interest without appearing busy or chaotic. The textural contrasts highlight the different sections of the home while maintaining a cohesive overall look.
9. Abundant Windows with Divided Lights
Sunshine streams through distinctive Craftsman windows, often arranged in groups of three with the center window larger than those flanking it. The upper sash typically features divided panes—creating a grid of small rectangular “lights”—while the lower sash remains a single pane for unobstructed views.
Many Craftsman homes include special accent windows with leaded or stained glass in nature-inspired designs. These windows strike the perfect balance between artistic expression and practical function, bringing natural illumination deep into interior spaces.
10. Open Floor Plans with Defined Spaces
Before open concept became trendy, Craftsman homes pioneered a middle ground between Victorian compartmentalization and today’s completely open layouts. Rooms flow together through wide doorways or colonnade openings while maintaining distinct identities.
Clever half-walls topped with columns or built-in shelving create visual dividers without blocking light or conversation. You might see a dining room open to the living area but defined by a change in ceiling height or built-in cabinetry marking the transition.
11. Wood Trim in Abundance
Never skimpy or delicate, Craftsman woodwork makes a bold statement with substantial proportions that frame doorways, windows, and room transitions. Often stained rather than painted, this trim celebrates the natural grain patterns of oak, mahogany, or fir.
Walk through a Craftsman doorway and you’ll notice casings measuring 5-6 inches wide—far broader than in modern homes. This generous use of wood brings warmth and character while showcasing the craftsmanship that gives the style its name.
12. Earthy, Natural Color Palettes
Forget pastel pinks or baby blues—Craftsman homes embrace the rich hues found in nature’s own palette. Forest greens, russet browns, and golden ambers dominate exteriors, helping these homes nestle into their landscapes rather than standing apart from them.
Inside, walls might feature warm neutrals or muted sage tones that complement the abundant woodwork. Stained glass elements introduce jewel tones like amber, emerald, and sapphire as accents. These colors weren’t chosen randomly but reflect the Arts and Crafts movement’s philosophy of connecting with natural surroundings and materials.
13. Hand-Crafted Details
Peering closely at a genuine Craftsman home reveals countless small touches that showcase human handwork. From hand-hammered copper hardware to carved wooden pegs joining structural beams, these details celebrate the marks of the maker.
Look for hand-tooled leather insets on built-in benches or hand-forged iron straps on wooden doors. Tilework around fireplaces might feature slight irregularities that prove they were made by human hands, not machines.
14. Functional Front Doors
Welcoming visitors with character and charm, Craftsman front doors make unforgettable first impressions. Typically constructed of solid wood with a natural finish, these doors feature a distinctive arrangement of small windows in the upper third, allowing light to filter into the entry.
Hardware isn’t dainty—substantial iron or brass plates, handles, and hinges anchor the door visually. Many doors include sidelights or transoms to bring additional natural light into the foyer.
15. Organic Landscape Integration
Seamlessly blending with their natural surroundings, Craftsman homes appear to have grown from the very soil they rest upon. Low-profile foundations and horizontal lines help these houses hug the landscape rather than tower above it.
Gardens traditionally feature native plants arranged in informal groupings that complement the home’s organic aesthetic. Stone pathways wind through natural-looking landscapes, avoiding rigid geometric patterns. Many Craftsman properties include pergolas covered in wisteria or climbing roses, creating outdoor rooms that extend the living space into nature.
16. Functional Mudrooms and Built-in Storage
Long before today’s Pinterest-perfect organization systems, Craftsman homes incorporated clever storage solutions throughout. Entryways often feature built-in benches with lift-up seats concealing storage for boots and outdoor gear.
Ingenious coat hooks, cubbies, and cabinets help contain everyday clutter while maintaining the home’s aesthetic integrity. Many Craftsman houses include dedicated mudrooms—practical transition spaces between outdoors and in.
17. Breakfast Nooks and Dining Alcoves
Tucked into corners of Craftsman kitchens, these cozy dining spaces invite family members to linger over morning coffee or casual meals. Typically framed by built-in benches on two sides with a table nestled between them, these nooks maximize space efficiency while creating intimate gathering spots.
Windows surrounding the nook flood the space with natural light, making even compact areas feel generous and bright. Many feature hidden storage under bench seats—perfect for table linens or seldom-used kitchenware.
18. Distinctive Roof Brackets and Braces
Glance up at a Craftsman roofline and you’ll spot one of the style’s most recognizable features—decorative brackets supporting the wide eaves. Far from merely ornamental, these angled braces serve a structural purpose while adding visual interest to the home’s silhouette.
Often arranged in pairs or groups, these brackets might be simple triangular shapes or elaborate curved designs depending on the home’s overall complexity. Some showcase intricate cutout patterns or hand-carved details.
19. Wainscoting and Plate Rails
Wrapping around dining rooms and hallways, Craftsman wainscoting creates a warm, protective embrace of wood that typically rises 4-5 feet up the wall. Often topped with a plate rail—a narrow ledge perfect for displaying pottery or artwork—this architectural feature adds texture and visual interest to interior spaces.
Traditionally constructed of vertical boards with battens covering the seams (board-and-batten) or tongue-and-groove panels, wainscoting serves both decorative and practical purposes. It protects walls from chair damage while creating a backdrop for furniture pieces.
20. Multi-Paned Entry Doors
Making a statement without saying a word, Craftsman entry doors combine beauty and function in their distinctive design. The upper third typically features multiple small glass panes arranged in a grid or artistic pattern, while the lower portion showcases solid wood panels that highlight the natural grain.
Unlike modern hollow-core doors, these substantial entryways often measure 2-2.5 inches thick, creating a sense of security and permanence. Hardware isn’t an afterthought but an integral design element—handcrafted metal plates, straps, and handles complement the door’s character.

