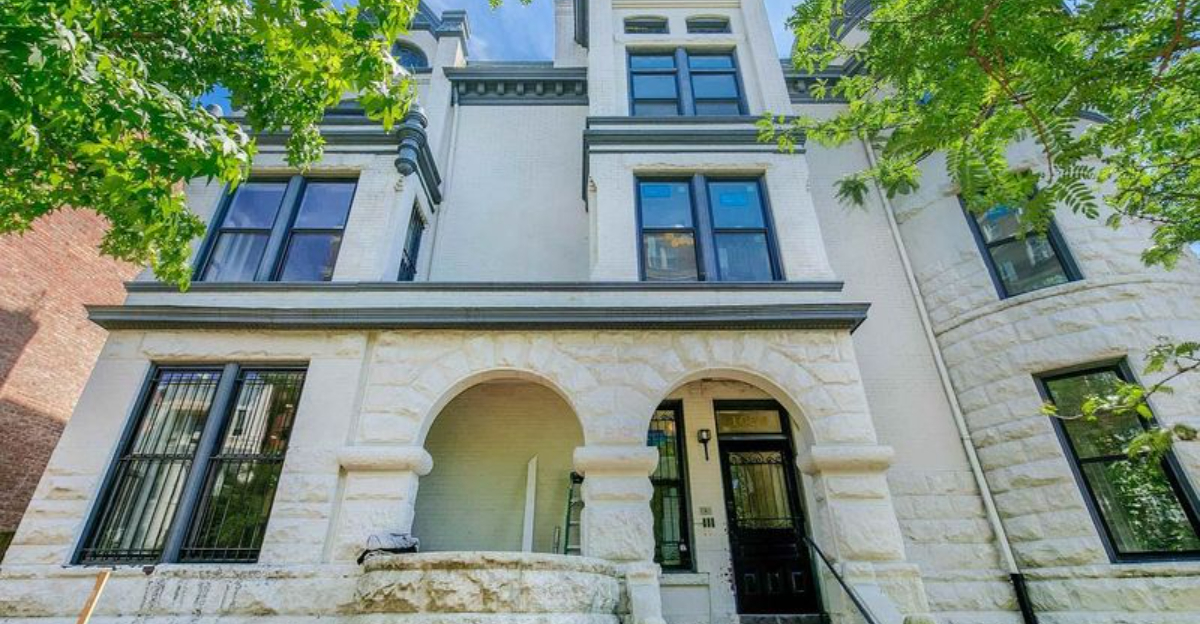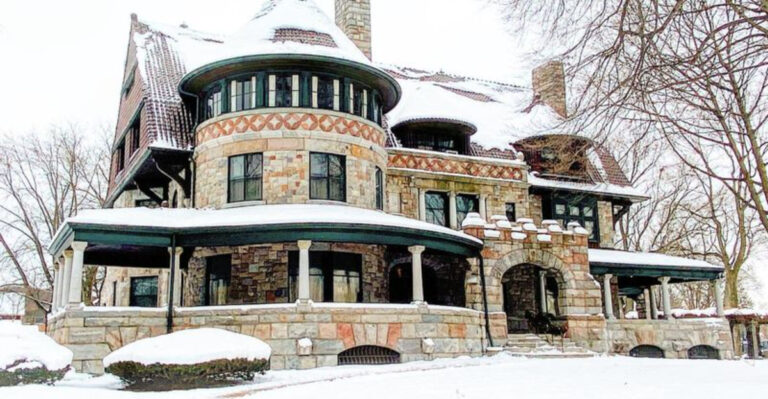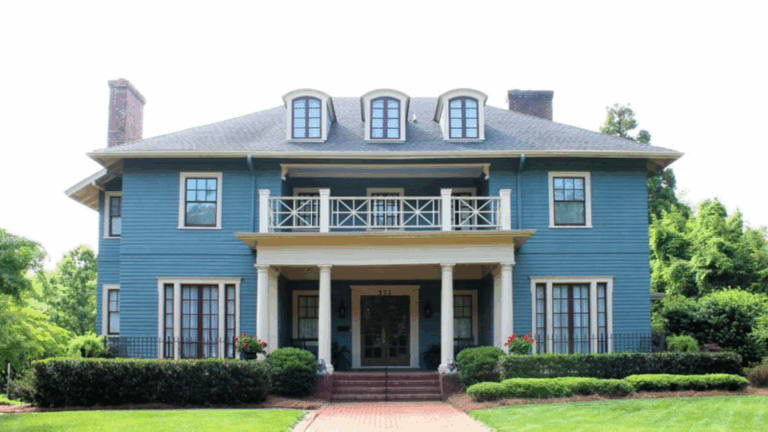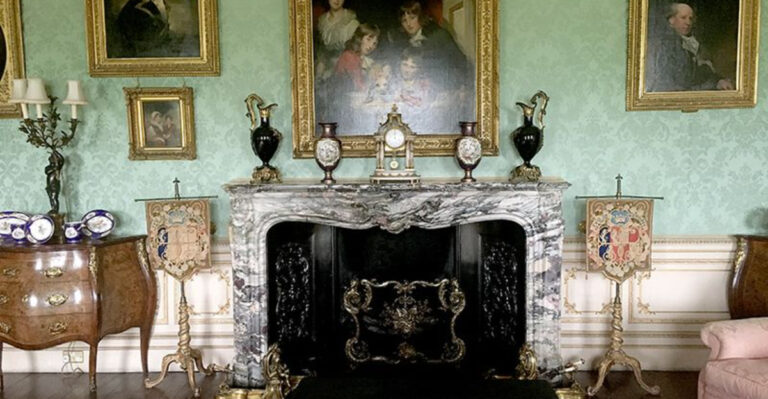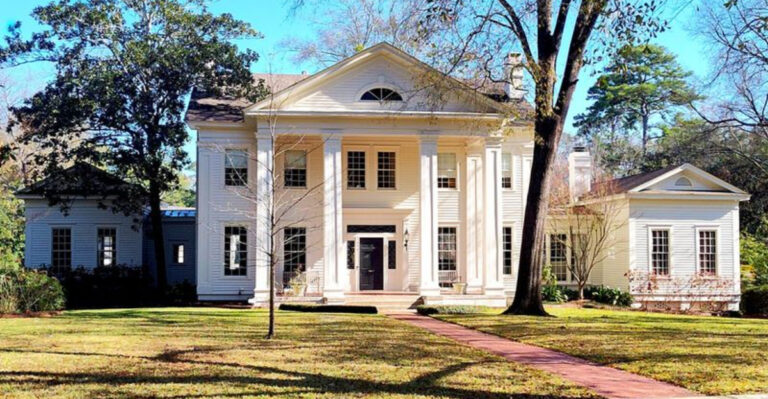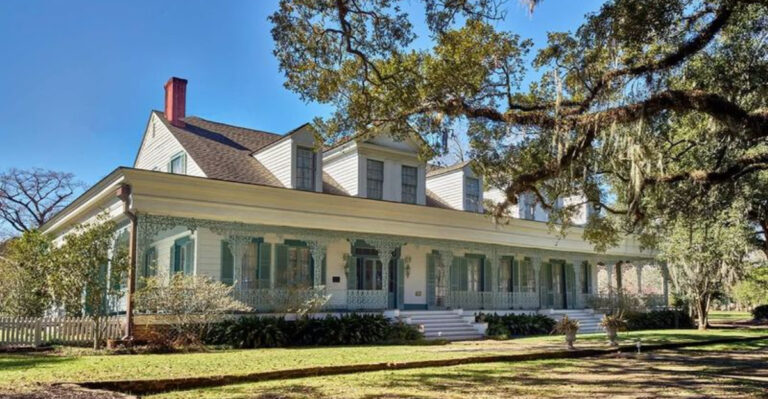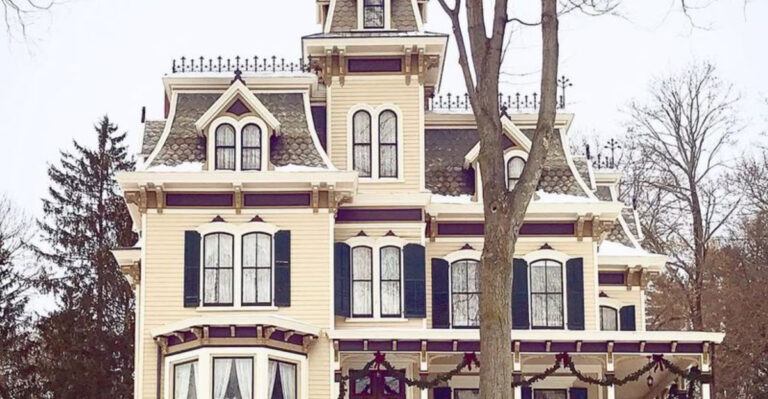4 Washington, DC Historic Homes You Can Own For Under $1M
Washington, DC has always held a special place in my heart, and one of the reasons is the incredible history tucked into its neighborhoods. What really surprises me, though, is how many historic homes you can still find here for under $1 million.
These aren’t just buildings with pretty facades, they’re full of character, rich stories, and timeless details you don’t see in new builds. From cozy rowhouses to graceful old manors, these homes feel like living pieces of the past.
If you’ve ever dreamed of owning something with soul and history, DC has some hidden gems worth exploring.
1. 1885 Traditional Townhouse in Washington, DC
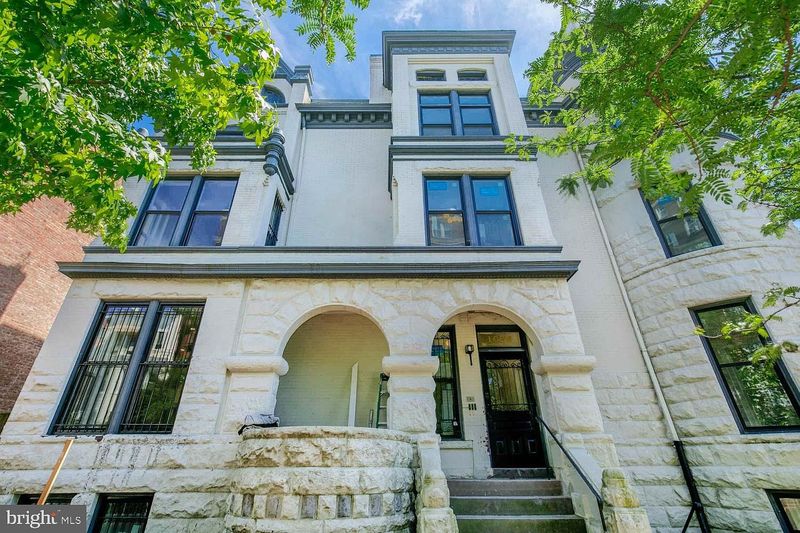
Originally built in 1885, this charming Dupont Circle townhouse has been reimagined as The Rochester Condominium. Listed at $499,900, it offers one bedroom and one bathroom across 469 square feet of thoughtfully updated space.
The building’s striking turret and arched stone entry still hint at its 19th-century origins, while a full remodel in 2024 brought in sleek finishes and high-end appliances.
It’s the perfect blend of old and new, offering historic character with modern convenience, all tucked into one of DC’s most sought-after neighborhoods.
Sitting Area
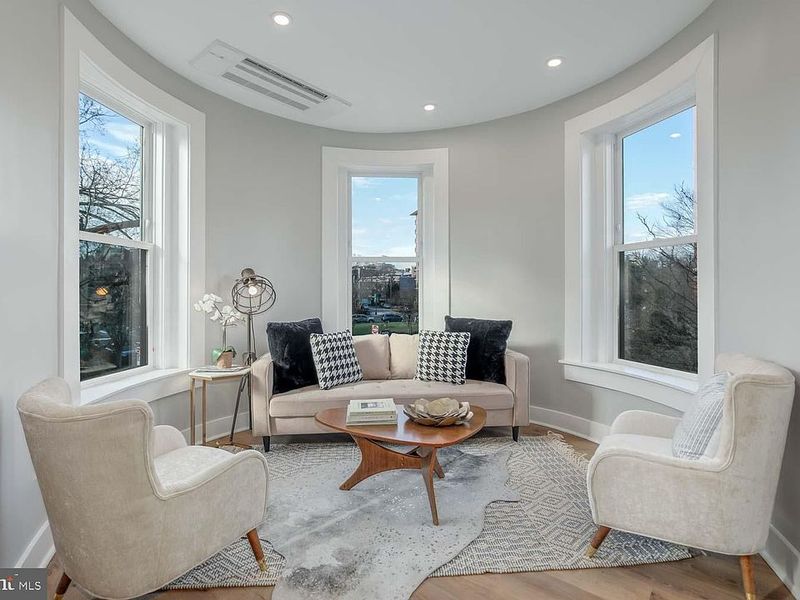
Tucked into a rounded turret-style nook, this elegant sitting area is framed by three large windows that flood the space with natural light and offer a charming city view.
A pale blush sofa sits at the center, flanked by plush cream armchairs that invite relaxed conversation. A sculptural wooden coffee table rests on layered rugs, adding warmth and texture underfoot.
The neutral palette is elevated by navy accent pillows and sleek decor, creating a space that feels both polished and peaceful—perfect for morning coffee or winding down at the end of the day.
Bedroom
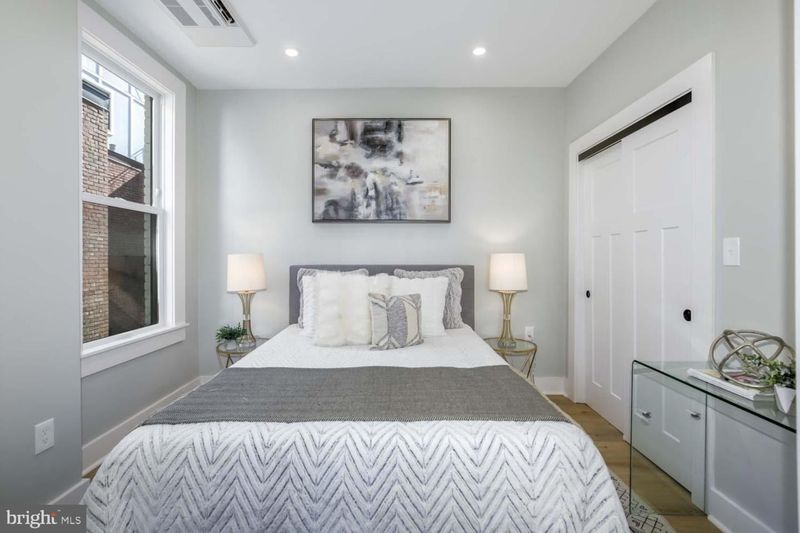
The bedroom feels like a quiet escape from the noise of daily life. Soft gray walls and tall windows set a peaceful tone, letting natural light wash over the space.
A queen bed dressed in plush white bedding invites you to sink in and relax, while simple bedside lamps and a clean-lined dresser keep the look uncluttered.
Recessed lights above offer a gentle glow in the evenings, and warm hardwood floors add just the right touch of coziness. It’s the kind of space that feels restful the moment you walk in.
Kitchen
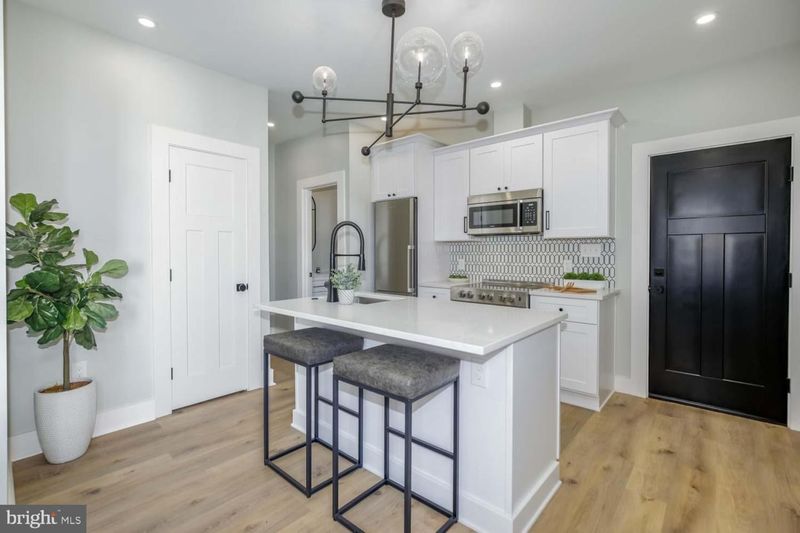
This small but stylish kitchen makes the most of every inch. White cabinets keep the space feeling fresh and open, while a marble-topped island offers room for both prep work and casual meals for two.
The chevron-patterned backsplash adds a bit of flair against soft gray walls, and warm light from the pendant fixtures creates a cozy vibe.
Stainless-steel appliances bring a sleek touch, and the natural wood floors tie everything together as they flow into the nearby living area. It’s a bright, modern setup that’s both functional and inviting.
Living Area
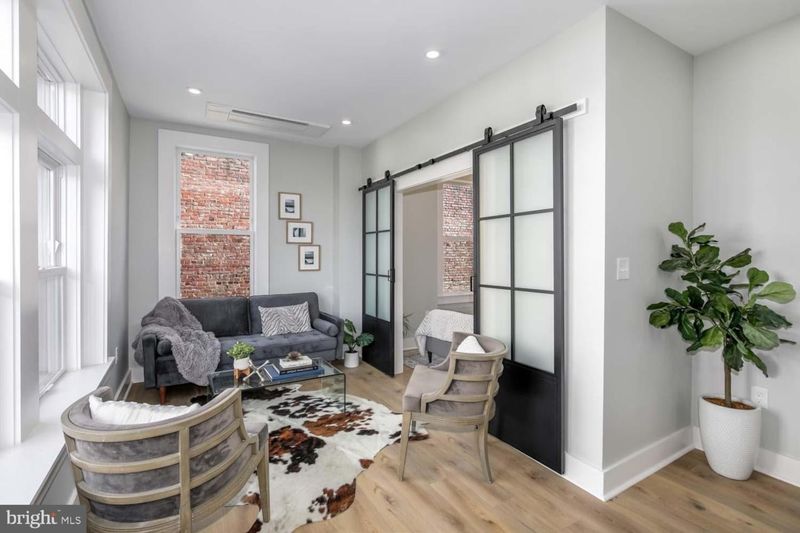
This living space feels effortlessly bright and open, thanks to sunlight streaming through oversized windows and bouncing off pale walls and wide wood floors.
A dark metal and glass sliding barn door adds a bold, modern touch while separating the next room with style. The furniture is clean and comfortable, a sleek sofa paired with a low coffee table and a patterned rug that adds just the right amount of texture.
The neutral tones keep everything calm and inviting, making it the kind of place where you can unwind without thinking twice.
2. 1906 Colonial Home in Washington, DC
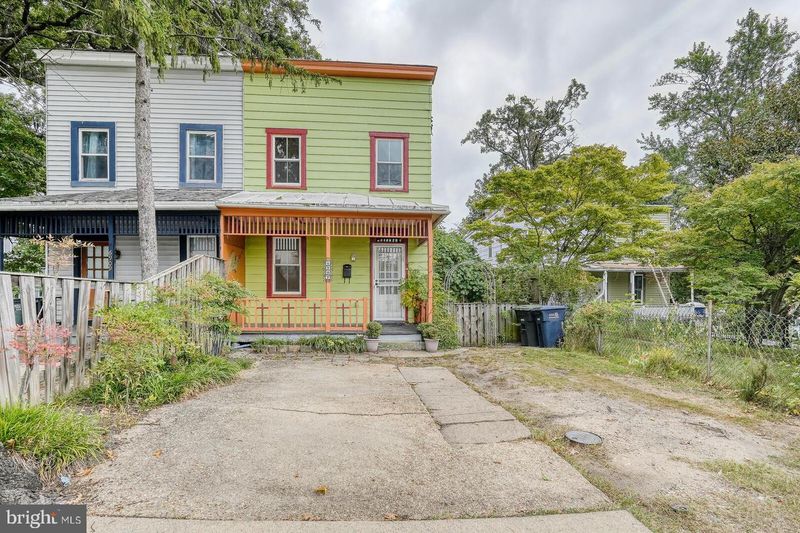
This 1906 semi-detached Colonial in DC’s Takoma neighborhood blends classic charm with smart modern updates. Set on a 3,895-square-foot lot and listed at $525,000, the home includes three bedrooms, two bathrooms, and 1,248 square feet of living space.
Inside, high ceilings and two decorative fireplaces hint at its early 20th-century roots. Recent additions like zoned cooling and solar panels bring in around $2,400 a year, making it both beautiful and practical.
With RA-1 zoning, there’s also room to think big—whether for future expansion or investment down the line.
Living Room
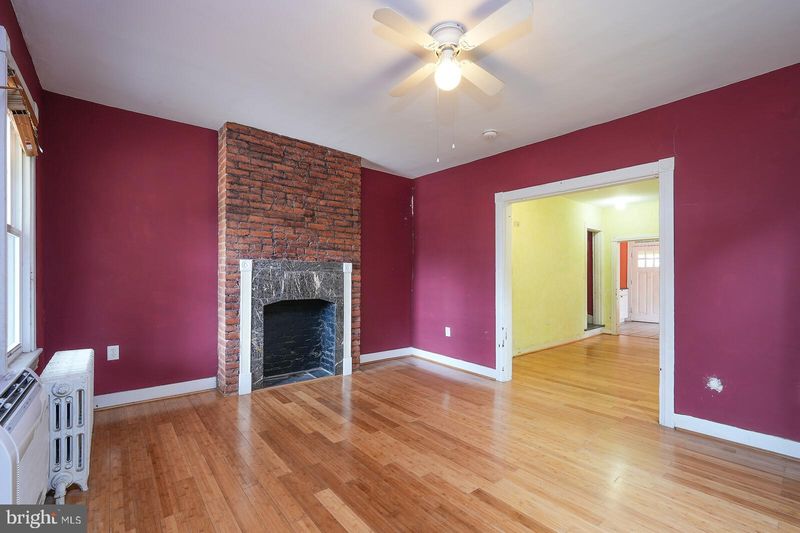
This cheerful living room immediately draws you in with its bold wall color and charming brick fireplace anchoring one end of the space.
Sunlight pours through large front windows, bouncing off the warm hardwood floors and filling the room with energy. A ceiling fan helps keep things breezy, while wide openings connect this space effortlessly to the rest of the home.
There’s plenty of room to arrange your favorite seating pieces, and the overall vibe strikes that perfect balance between welcoming and functional. It’s the kind of room that feels both personal and full of potential.
Bedroom
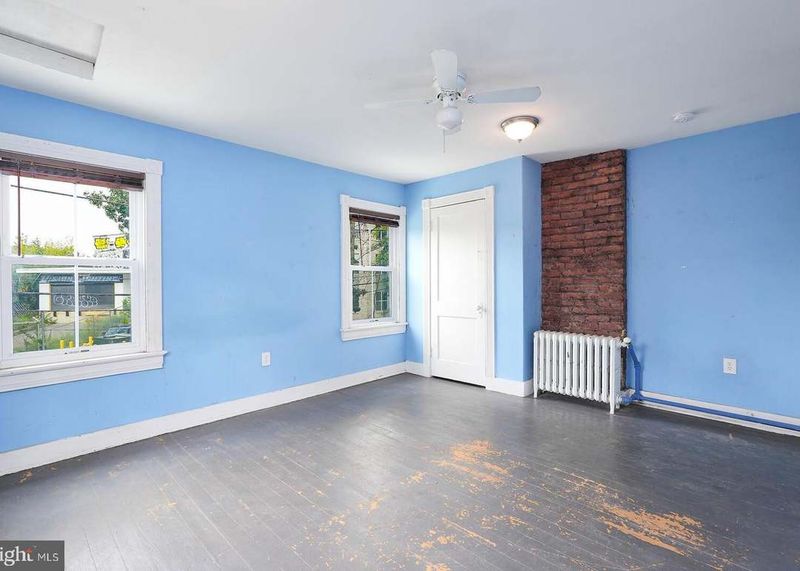
This bright and spacious bedroom stands out with its sky-blue walls and high ceilings, creating an airy and uplifting atmosphere.
Natural light streams in through two large windows, while an exposed brick accent adds a rustic touch beside the vintage-style radiator. A ceiling fan and overhead light provide comfort and functionality, and the closet offers practical storage space.
Though the dark wood floors show a bit of wear, they add character and could easily be refreshed. Overall, this room offers great bones and loads of potential for a cozy, personalized retreat.
Staircase
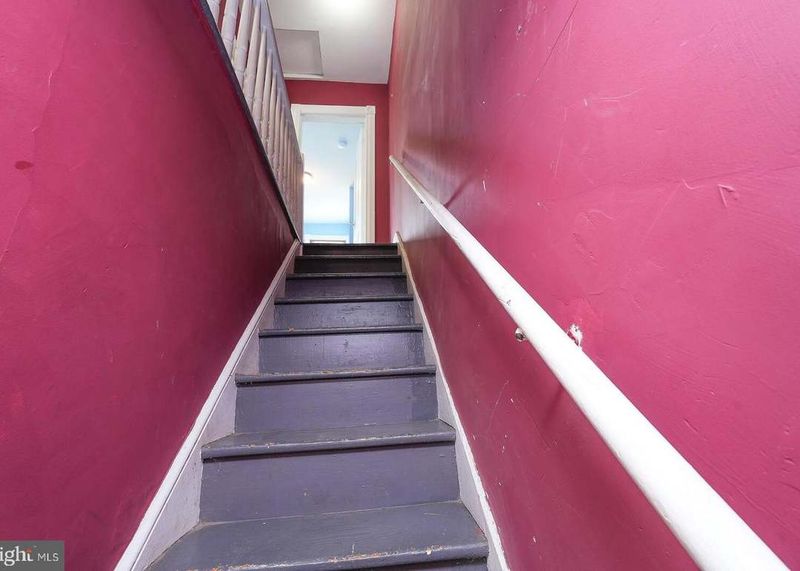
This narrow staircase has a bold personality, thanks to its deep magenta walls that instantly draw the eye. The steps are painted a dark gray and show a bit of wear, adding character to the space.
A white handrail runs along one side, providing contrast and support, while the other side features a traditional wooden railing.
At the top, natural light spills in from an adjacent room, brightening the corridor and creating a peek into the colorful space beyond. It’s a simple yet dramatic passageway with tons of potential for a stylish update.
Garden
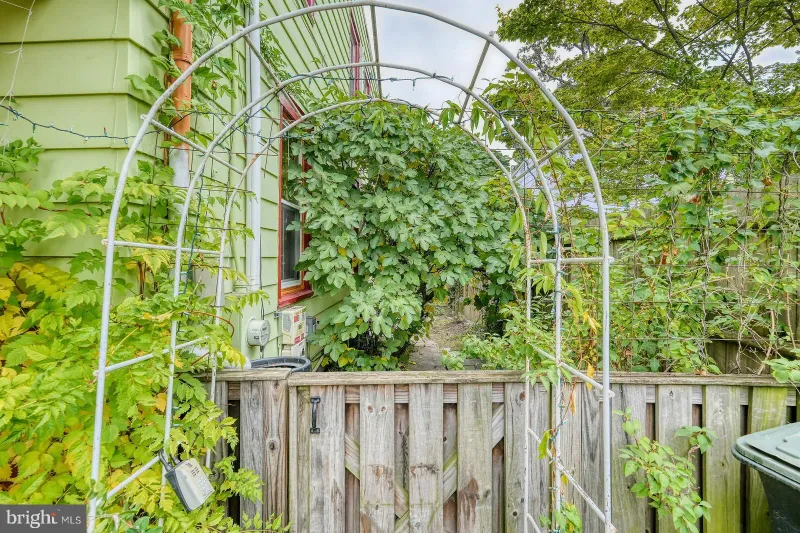
Tucked behind the home, this generous backyard feels like a green retreat made for anyone with a love for gardening.
Raised beds line the space with tidy paths weaving through them, ready for your favorite fruits and veggies. A cheerful splash of color from painted accents adds a playful vibe, while a simple pergola with a clear roof offers just enough shade for afternoon breaks.
Mature trees stand tall around the edges, giving a sense of privacy and calm. It’s the kind of space that invites you to dig in and dream big.
3. 1917 Traditional Home in Washington, DC

This 1917 Traditional home in Congress Heights brings together early 20th-century charm and thoughtful modern updates. Set on a 5,000-square-foot lot, it offers four bedrooms and four bathrooms across 1,344 square feet.
Inside, you’ll find not one but two primary suites, one conveniently located on the main floor and the other upstairs. A generous wraparound back porch adds the perfect spot for relaxing outdoors.
With its crisp stucco exterior, bold red front door, and sun-filled windows, this home combines character and comfort in one inviting package. Listed at $499,000, it’s full of timeless appeal.
Interior
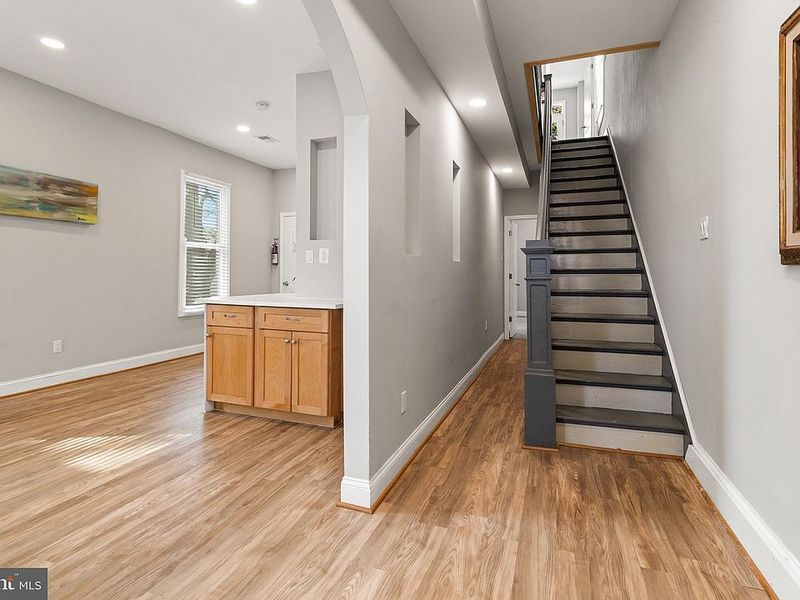
This long, streamlined hallway brings modern simplicity to life with clean lines and warm, natural-tone flooring that runs the full length of the space.
Recessed lighting overhead keeps things bright, while narrow wall cutouts add architectural interest without clutter. The dark-toned staircase anchors the hallway and adds contrast, leading the eye upward.
A soft arch near the kitchen gently frames the transition between spaces, where light wood cabinetry and pale gray walls create a fresh, open feel. It’s a functional corridor with just enough detail to feel stylish without being overwhelming.
Living Room

This bright and inviting living room blends simplicity with charm. Soft gray walls and recessed lighting create a calm, modern atmosphere, while rich wood-style flooring adds warmth underfoot.
Two tall windows let in plenty of natural light and offer a view of the neighborhood outside. A graceful arched doorway leads into an adjoining hallway, adding a subtle architectural touch that hints at the home’s character.
With its clean lines and neutral palette, this space feels open, refreshed, and ready for personal touches to make it feel like home.
Kitchen
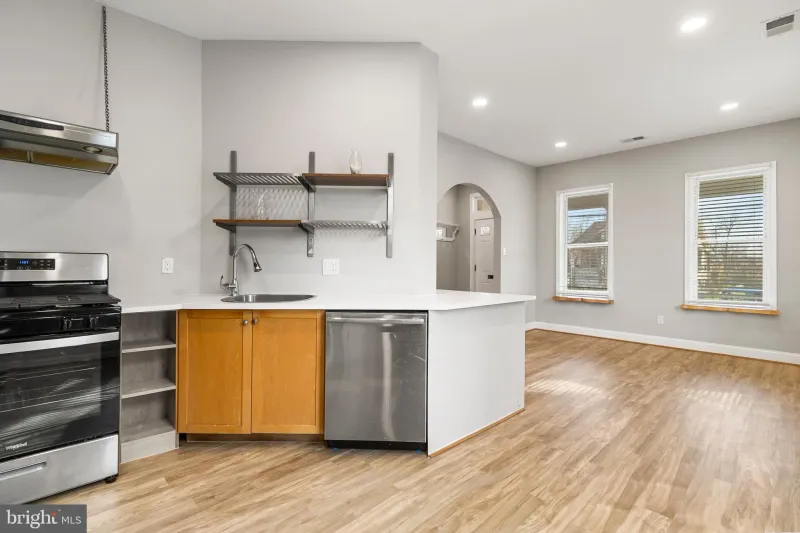
This kitchen may be compact, but it packs in a lot of style and function. Open shelving keeps everyday essentials within reach, while stainless-steel appliances bring a crisp, modern edge.
The lower cabinets, finished in warm wood tones, add just the right amount of contrast against the clean, neutral walls. A sleek vent hood crowns the gas range, drawing attention upward.
Bright countertops offer just enough space for prepping meals, and between the soft overhead lights and the glow from the nearby window, the whole space feels bright, efficient, and easy to love.
Bedroom
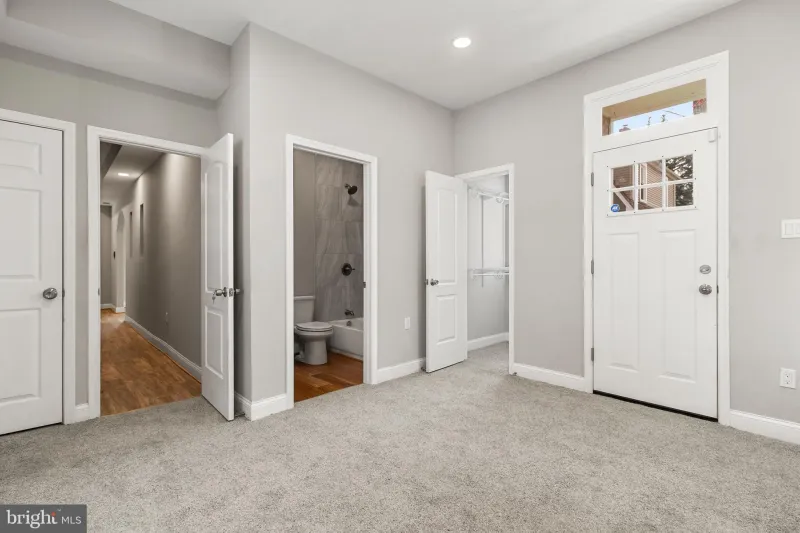
This bright, inviting space blends modern comfort with a touch of vintage charm. Soft neutral tones and plush carpeting make the room feel cozy from the moment you walk in.
A door leading to the backyard brings in plenty of natural light, while a small nook nearby offers the perfect spot for a bench or a display of your favorite finds.
Recessed lights keep the space glowing, and double doors reveal extra storage tucked neatly away. It’s a flexible area that easily adapts to whatever you need it to be.
4. 1924 Colonial Home in Washington, DC
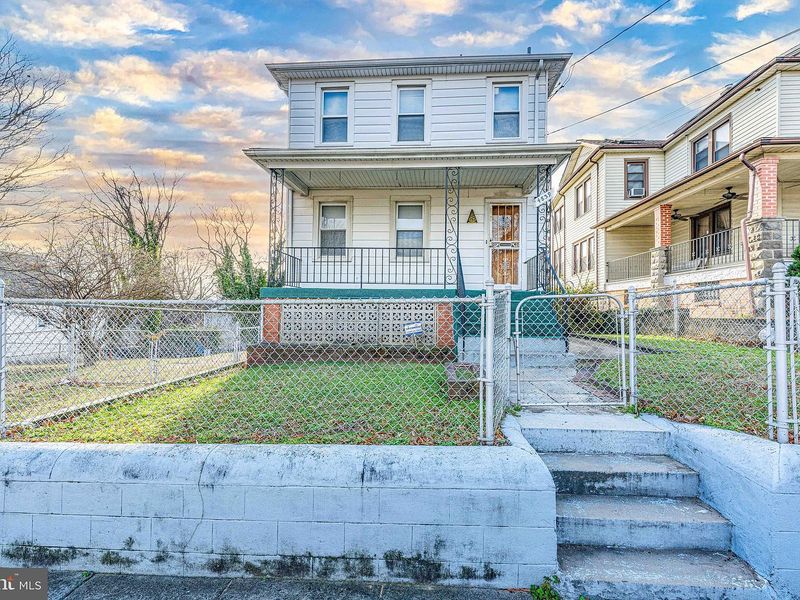
Tucked into the Deanwood neighborhood, this 1924 Colonial has plenty to offer beyond its historic charm. Listed at $615,000, the home spans 1,602 square feet across three levels and sits on a 2,381-square-foot lot.
But what really sets it apart are the three additional lots included in the sale, opening up big possibilities for expansion or new construction. Inside, you’ll find three bedrooms, two bathrooms, high ceilings, and a generous living area.
The unfinished basement adds even more potential. It’s a rare find for anyone looking to invest or put down roots in the District.
Living Room
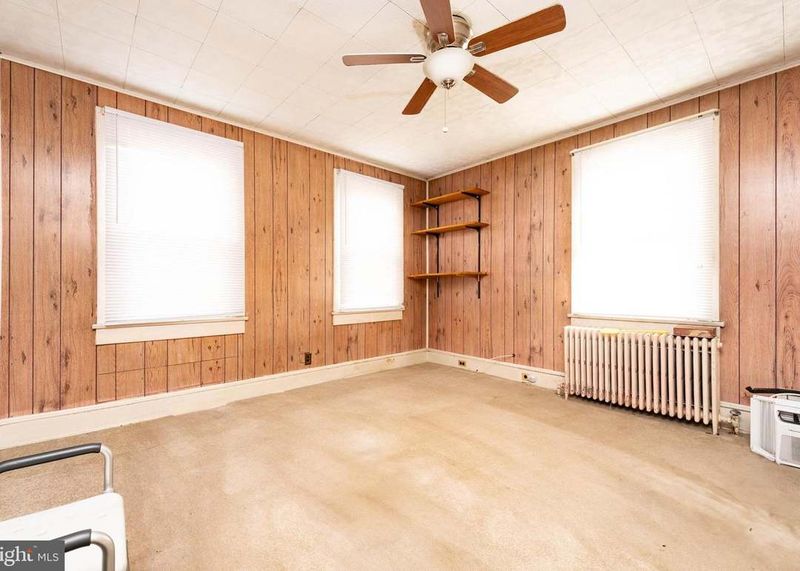
This living area feels fresh and welcoming from the moment you step in. Sunlight pours through the large front window, casting a warm glow across the soft carpeting and cozy beige walls.
A ceiling fan adds comfort, while the wall-mounted air conditioner keeps the room cool on warmer days. A mirrored accent subtly opens up the space, making it feel even larger and brighter.
Whether you’re hosting friends or winding down with family, this inviting space offers just the right balance of casual charm and everyday functionality.
Bathroom
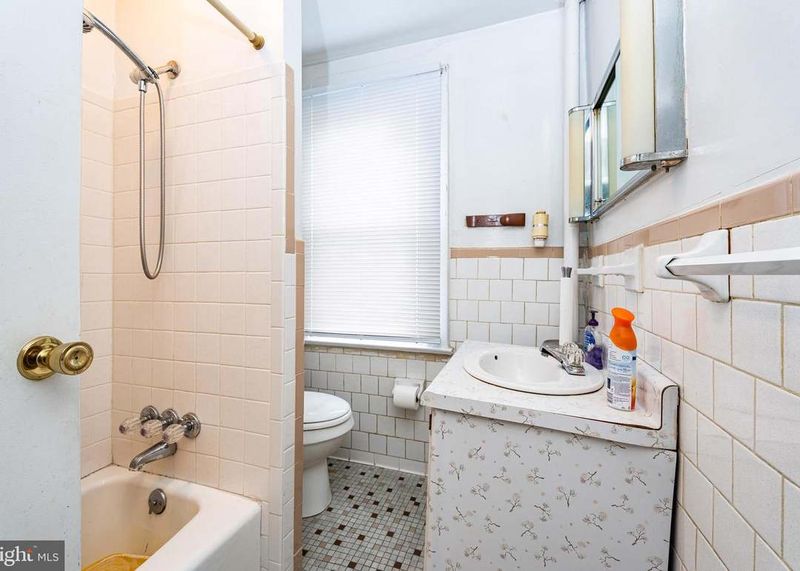
This compact bathroom has a vintage feel with its soft beige and white tilework, creating a classic look throughout.
The tub-and-shower combo is tucked behind a partial wall for added privacy, while a simple vanity with floral detailing adds a touch of charm. A mirrored medicine cabinet offers practical storage above the sink, and a window brings in natural light to brighten the space.
Though the layout is tight, the room’s thoughtful design and retro character make it functional and full of potential with a little freshening up.
Bedroom
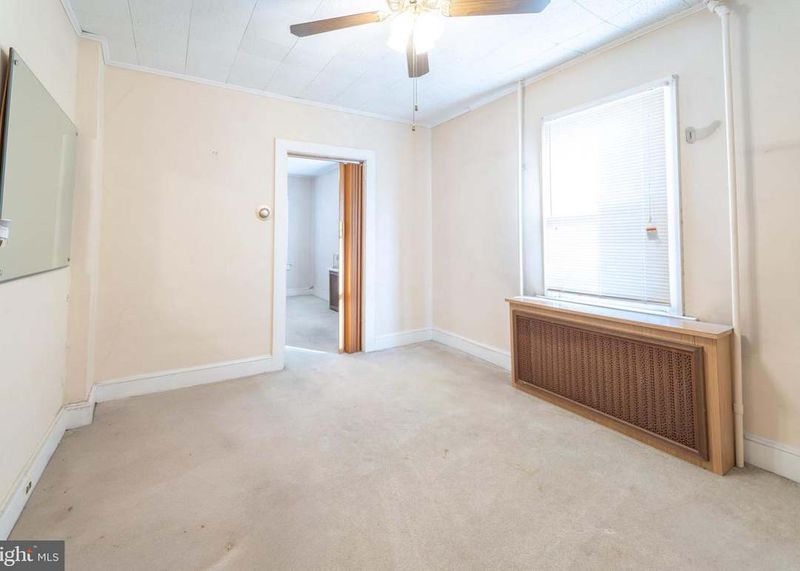
The quiet bedroom offers a simple, spacious layout with soft cream walls and plush carpet underfoot. A ceiling fan adds comfort overhead, while a large window allows light to filter in, brightening the neutral palette.
The room includes a vintage-style radiator cover that adds a bit of character. A wide doorway connects it to the adjacent space, offering flexibility for how the room is used.
Though it’s a blank slate now, it holds plenty of potential to become a cozy retreat with just a few thoughtful updates and personal touches.
Back Exterior
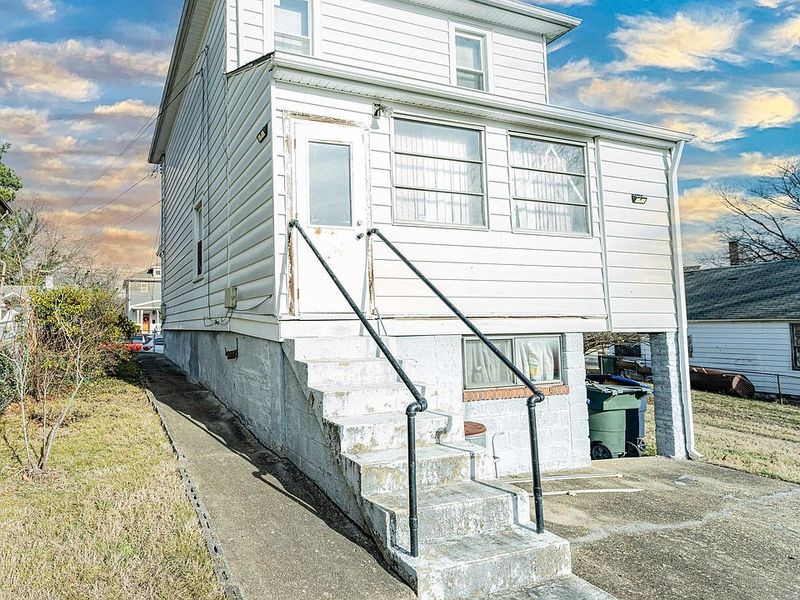
Here at the back of the house, a concrete staircase leads to a raised entrance framed by wide windows that bring light into the enclosed porch.
The exterior showcases practical vinyl siding above a solid masonry foundation, giving the home a sturdy, elevated appearance. A narrow sidewalk runs along the side yard, while the driveway below offers convenient access to basement-level storage and trash bins.
Though simple in design, this area has the potential for charming updates like flower beds, outdoor seating, or a fresh coat of paint to enhance its curb appeal.

