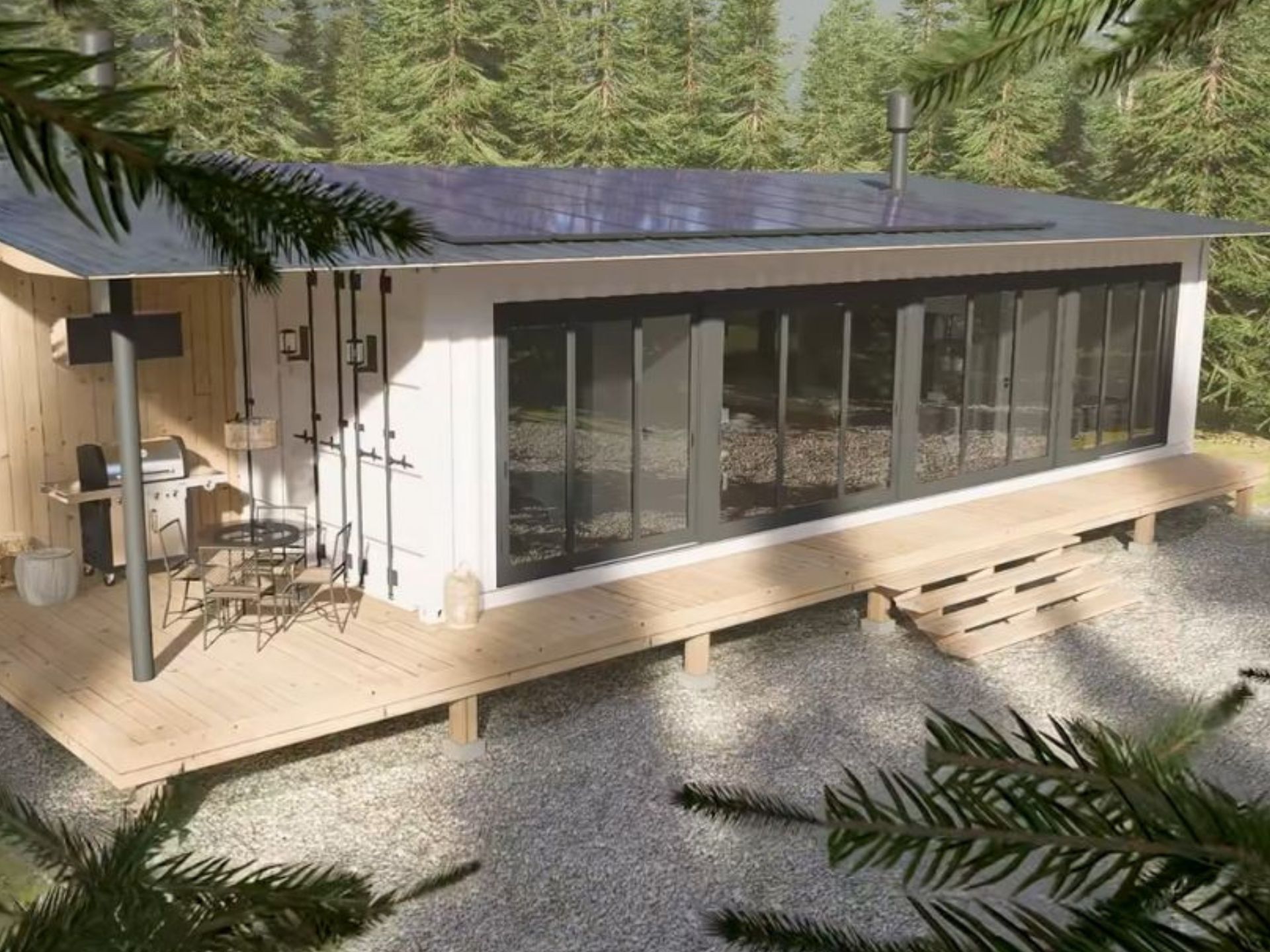Container homes… the unique blend of affordability, innovation, and functionality, all wrapped up in lovely aesthetics!
When they first came out as homes, I was doubtful. I couldn’t imagine living in a container home, ever.
Now, I can’t imagine not living in one.
My personal goal in the future is to own one, hidden somewhere, far from the city. Until that day comes, I’m brainstorming, looking for ideas, trying to figure out the best solution for my little family.
I’m trying to imagine what that home would look like, and the house renders I see at work help a lot. I just know I’ll be using them as inspo. One of my eternal inspirations comes from a young designer full of great ideas: Priscila Azzini.
Now, if you follow my work, you already know I love her house ideas. And I believe I’ve finally found something that could fit my needs.
The Three-Bedroom Container Of My Dreams
I’m not a huge fan of facades; the simpler the better. I’m always focusing on what’s inside. The white combination with steel black window frames is totally my cup of tea, and as far as I’m concerned, I don’t need anything extra.
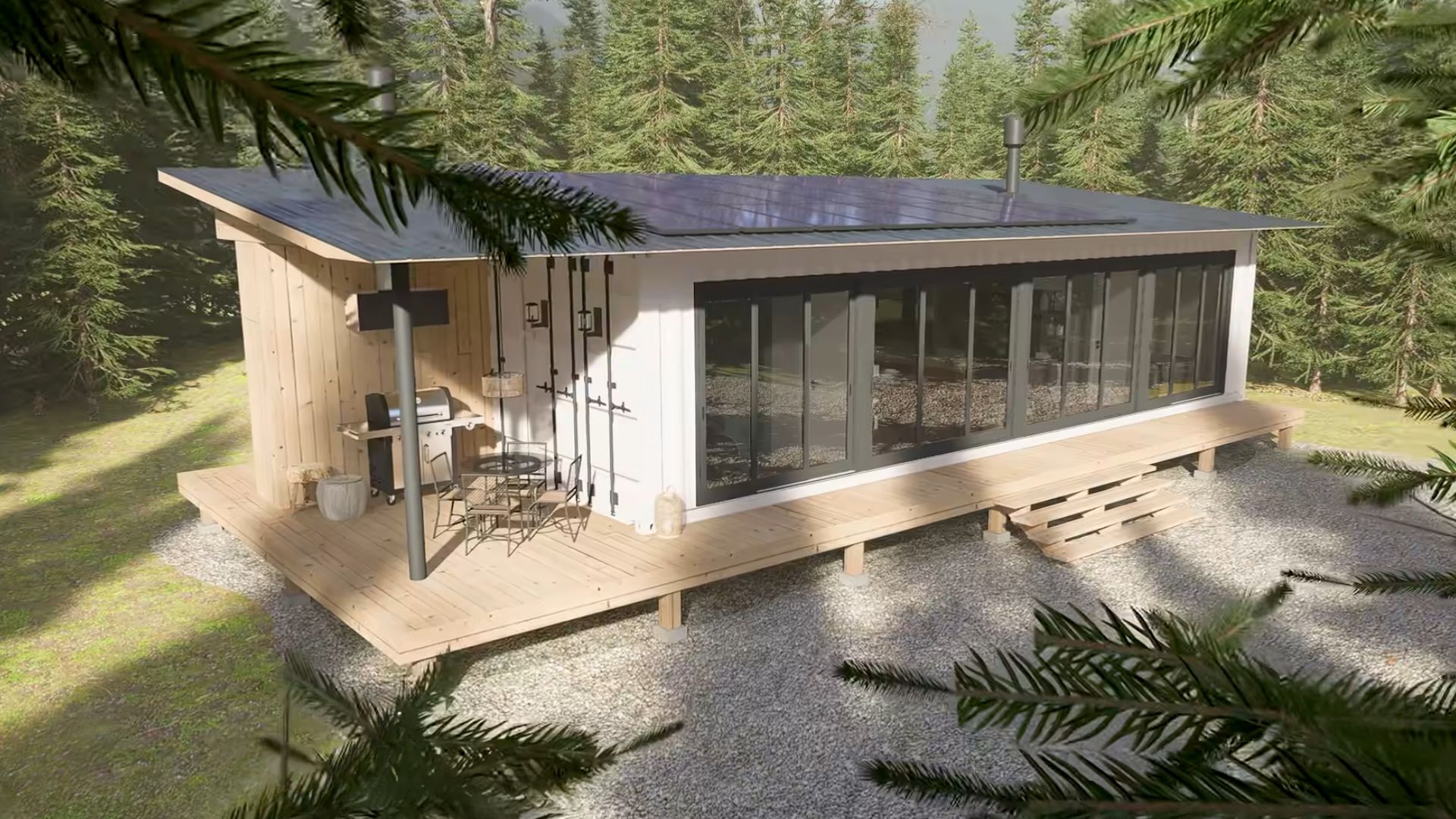
As soon as you step inside this render, you’ll get the vibes of something I like to call modern old school. Yeah, I know it sounds a bit impossible, but hear me out. It’s basically the traditional house style with modern twists in added details, lines, or textures.
Think of it as the best of two opposite worlds combined.
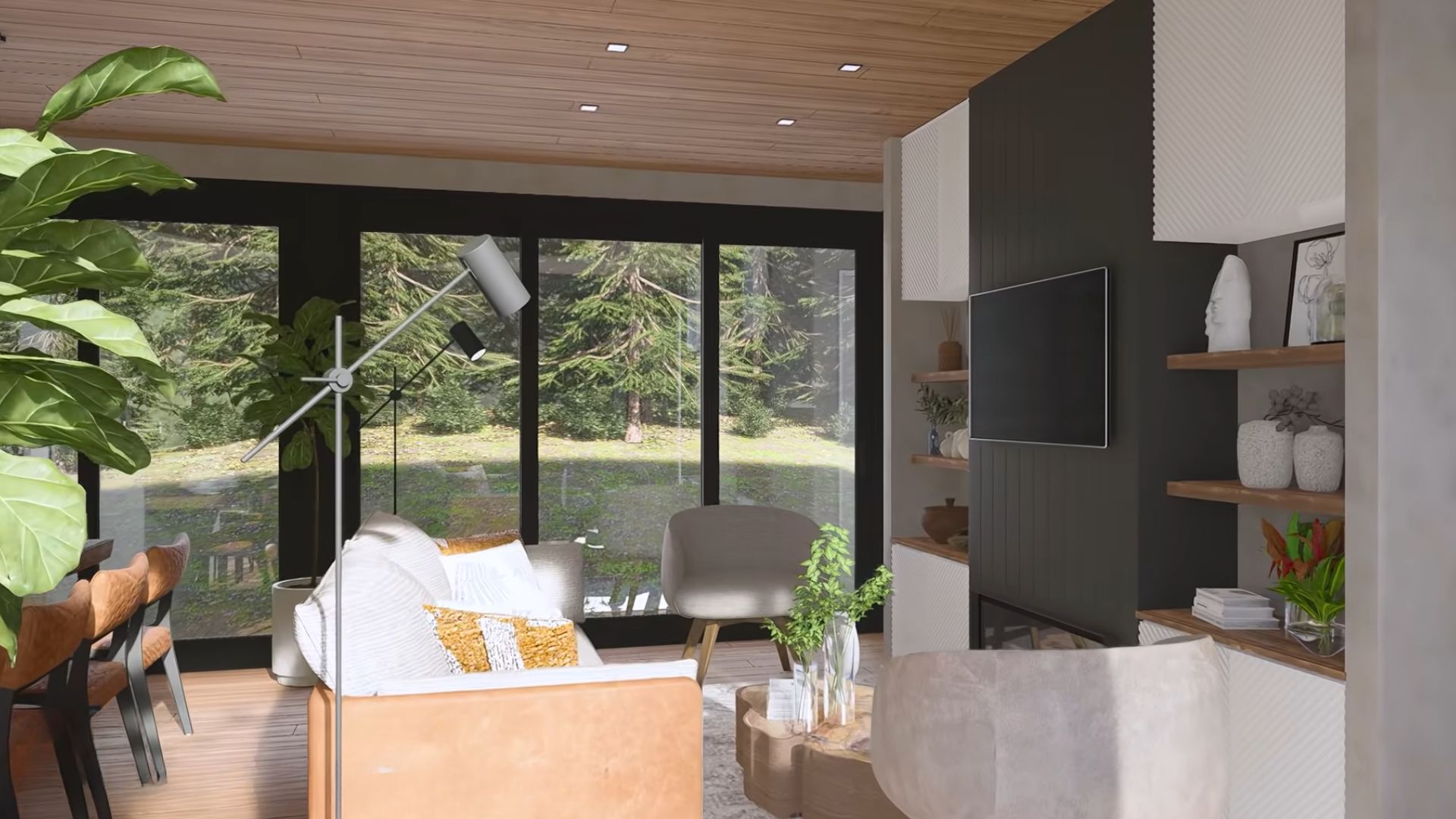
One of my favorite things about container houses is that they don’t have hallways or entryways. I think of those as a waste of time having to clean an additional room. Sorry, that’s just me. Give me an open concept and I’m a happy girl.
Right on your right (pun intended), is the living room area. Small, cozy, and modern, with nice, clean lines I appreciate. The accent wall is in open shelves against the anthracite part with the TV and the electric fireplace.
The whole mixture of beige, shades of grey, and wood gives me the feeling of a warm home, something I have in my current home too!
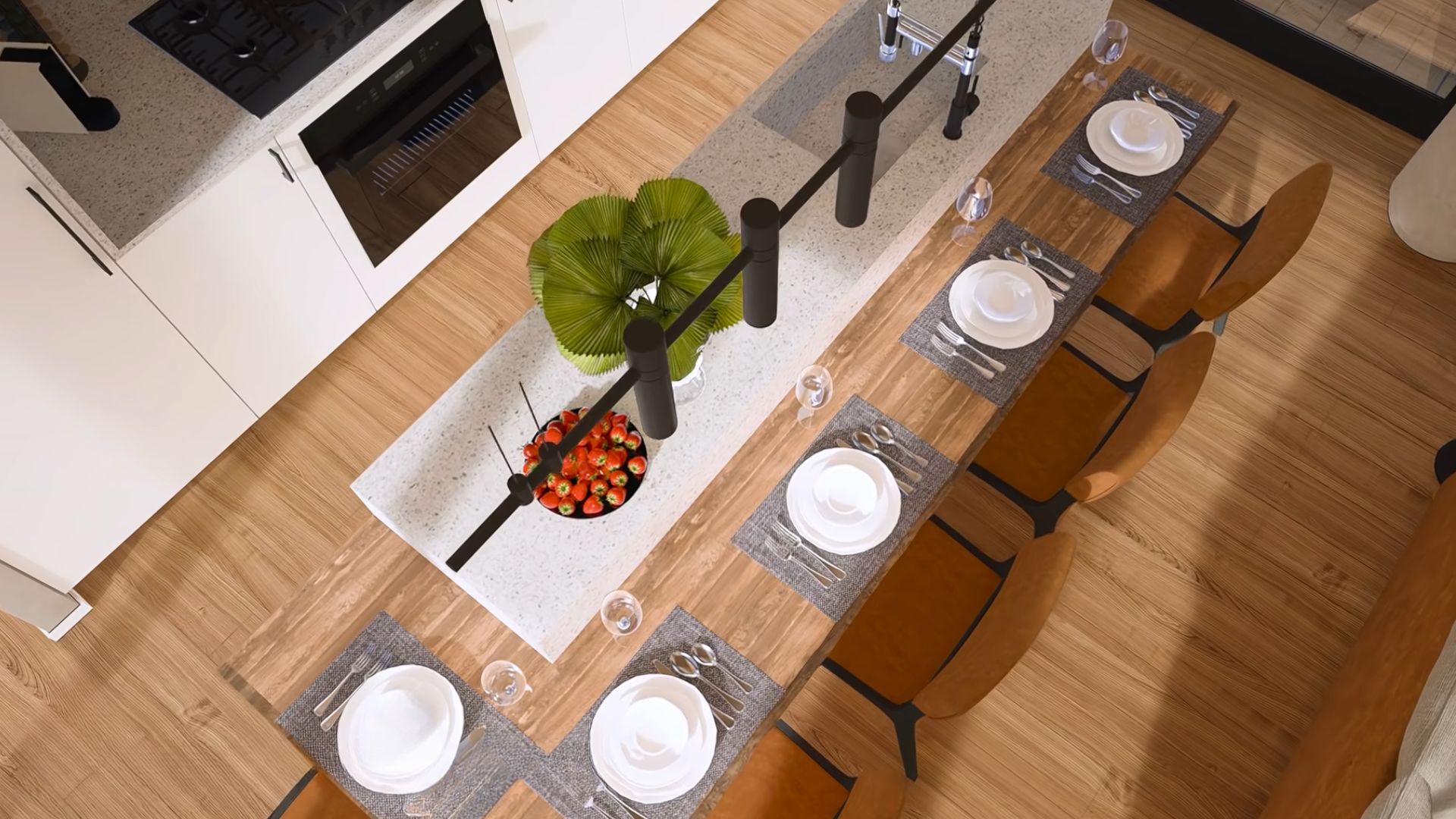
In the back is a dining room area that fits five people, so there’s enough space for guests to come over. There’s this idea of an industrial touch that can be seen throughout the house. For example, dining room chairs have black steel legs, and the fixture light above the table is also black steel.
A while ago, I used to dislike the whole wood and steel idea, but it finally grew on me. It’s much more functional and stylish than stainless steel options.
The interesting thing about the dining table is that it isn’t a full one.
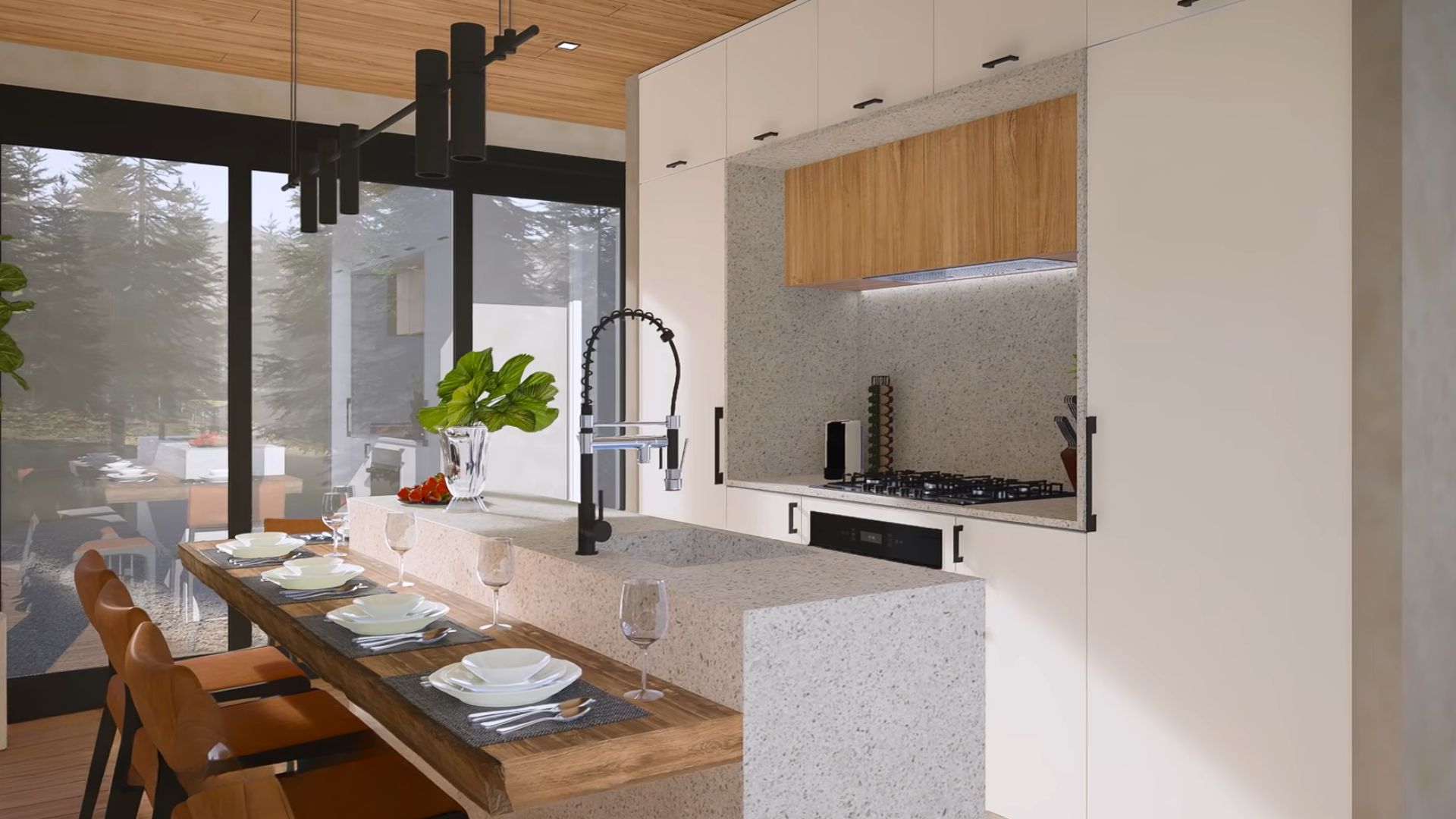
If you inspect it closer, you’ll see that it’s attached to a kitchen island!
This way you get the eating space, AND the working area for the kitchen, with a sink. I honestly can’t imagine my kitchen without an island of any kind, so even a narrow one works for me. And this one is even a granite block, my favorite!
Top-to-floor kitchen cabinets allow additional space which is always necessary in a small container home. I have a lot of things in my kitchen, from fancy china to extra pots and pans, and I’m sure I could fit my favorites in this kitchen.
Something that has become a trend in kitchens lately is creating a sort of a frame out of cabinets, and then adding smaller ones above the cooking area. It helps with adding dimension to the space and even adds up stylish points!
Feeling Sleepy Already?
Container homes usually have a linear lineup of rooms. In this case, the living area with the kitchen is in the middle, while the bedrooms are at both ends.
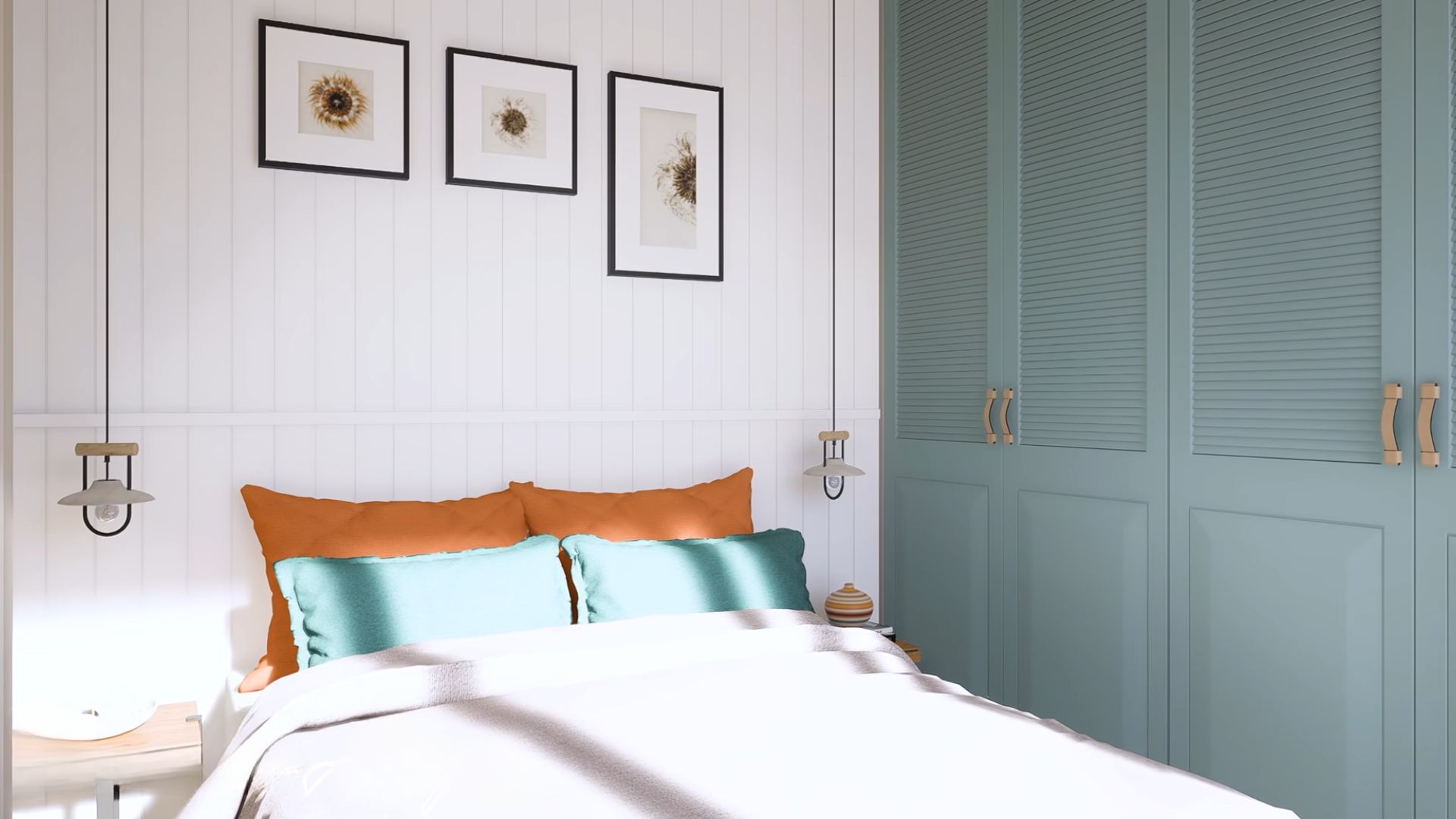
The first bedroom is behind the kitchen and it’s a sweet retreat with a pop of Eastern blue on the closet and the pillows. I could see this as a master bedroom for the parents since it’s close to the kitchen and the bathroom. Sadly, there’s no ensuite, but, hey, it’s a container house! Less is more!
As a fan of shabby chic style, using wood planks as wall covers, this bedroom totally has my vibes! What can I say? I’m a woman of many styles!
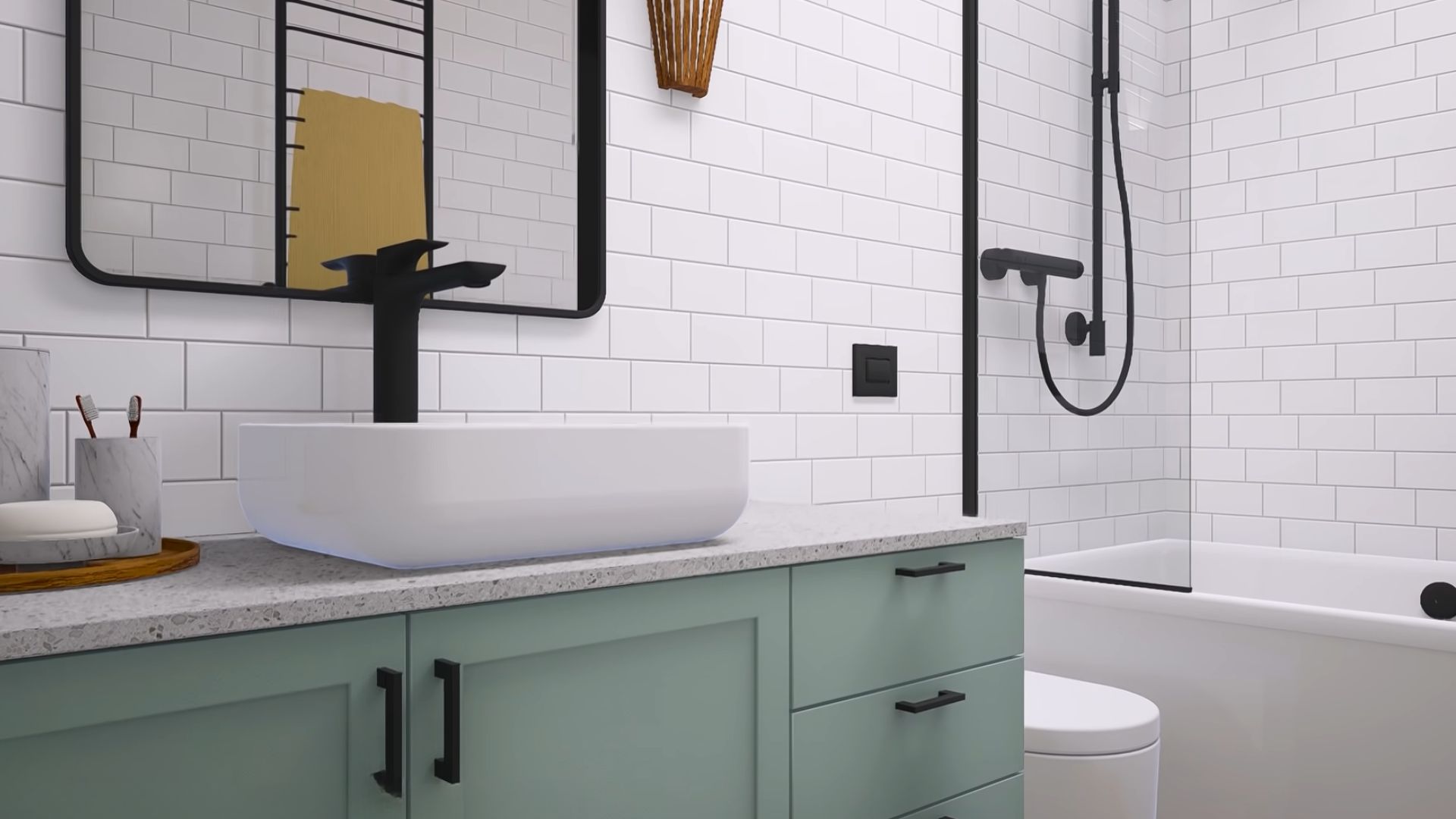
When I was a kid, I never liked the color green. I didn’t know about the many beautiful shades it came in. When I grew up, I learned that sage green is among the prettiest colors ever! Don’t you just love how well it’s incorporated in this white bathroom?
The family bathroom has that gorgeous double vanity with a white sink and black hardware combo. Everything pops out so nicely against the white subway tiles (everyone knows how much I love them)!
It’s a simple, yet so elegant family bathroom!
The other two bedrooms are behind the living room accent wall.
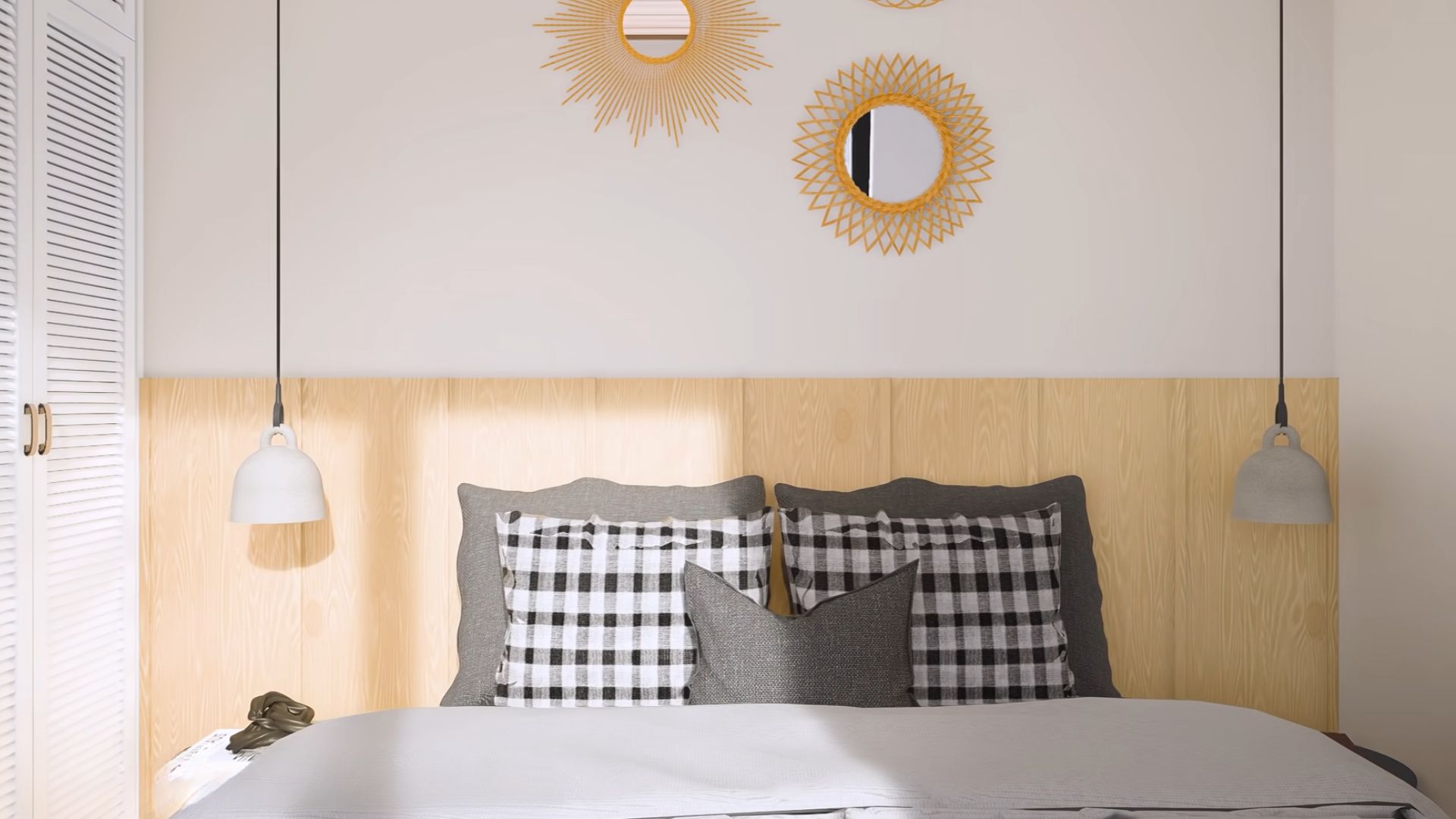
This one could be used as a guest bedroom for friends and family who come over. It’s a room with a gorgeous view through the picture windows, decorated in white with gold accents.
And this is the kids’ bedroom, a terrific example of how you can maximize the space!
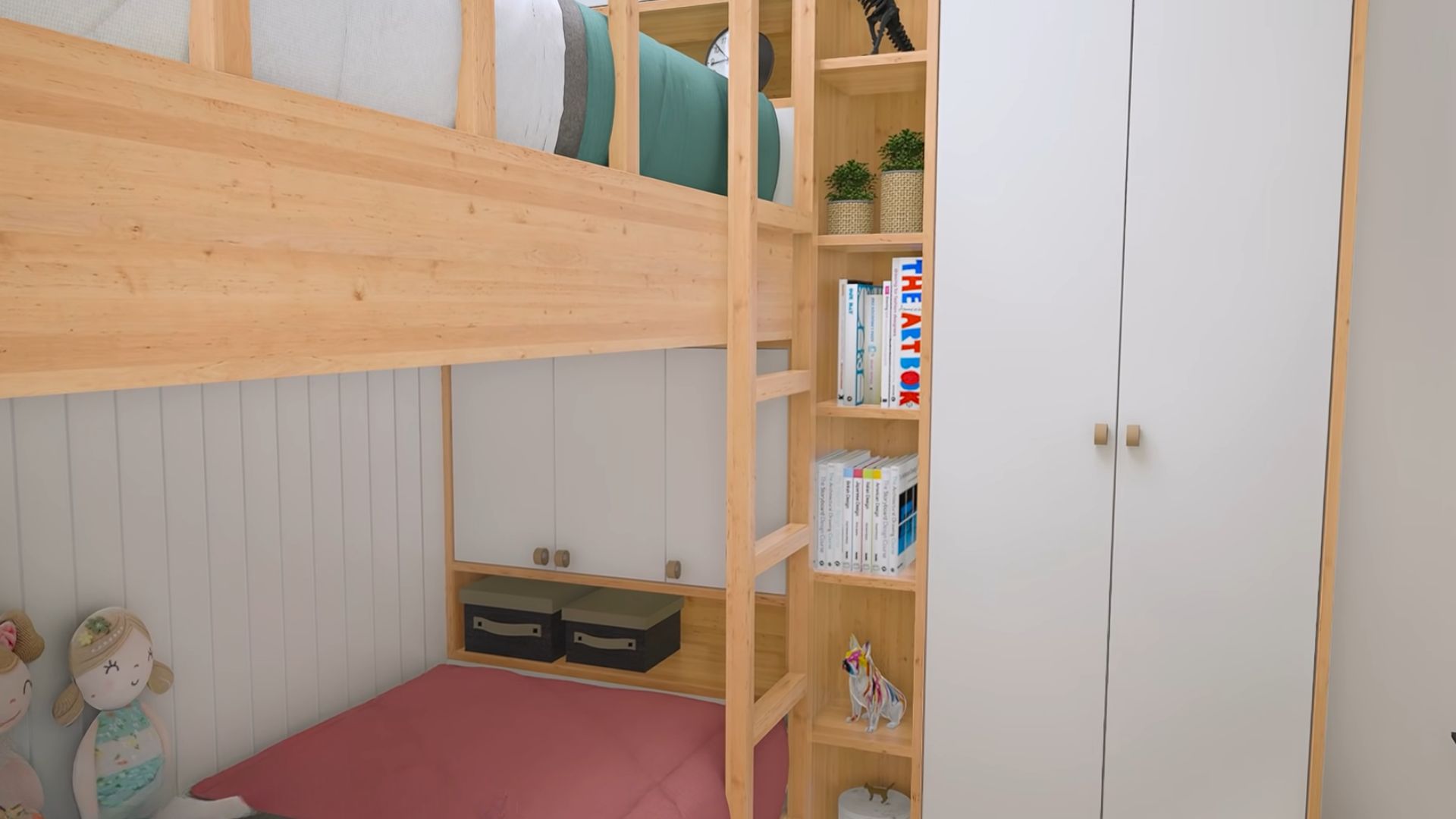
A bunk bed with a closet and storage units at the bottom of the bed are all these kids need, along with small, box shelves for their trinkets. It’s a custom-built bedroom that kept in mind that every inch of the room had to be used.
Technically speaking, the container house has a small washroom next to the kids’ bedroom.
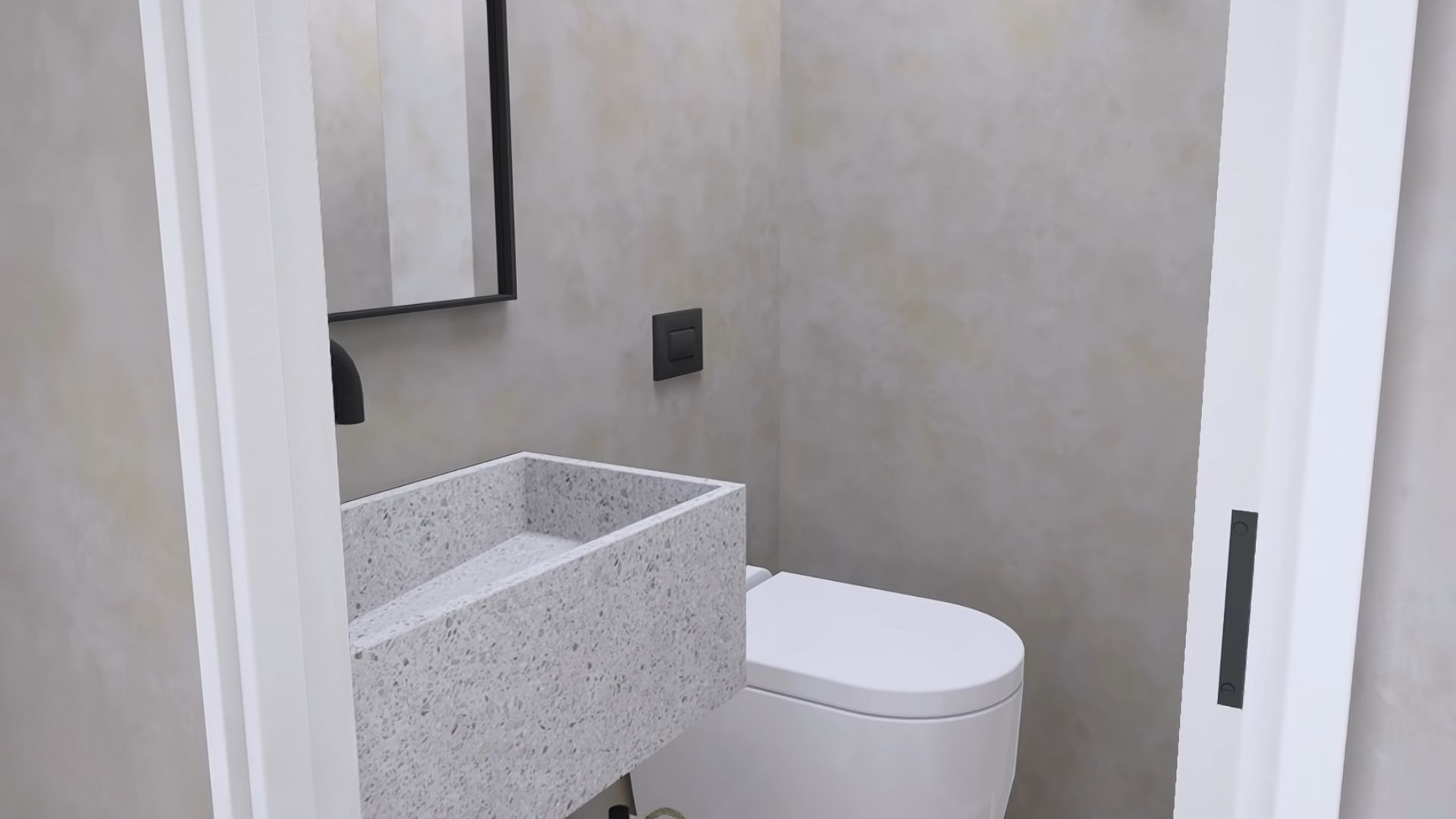
Think of this stylish grey bathroom as a powder room for guests who come over and a night bathroom for kids so they don’t have to walk all the way to the other end of the house. How convenient!
Now, if you thought this house is missing something, I assure you it’s not. The things you don’t see in the house are actually outside.
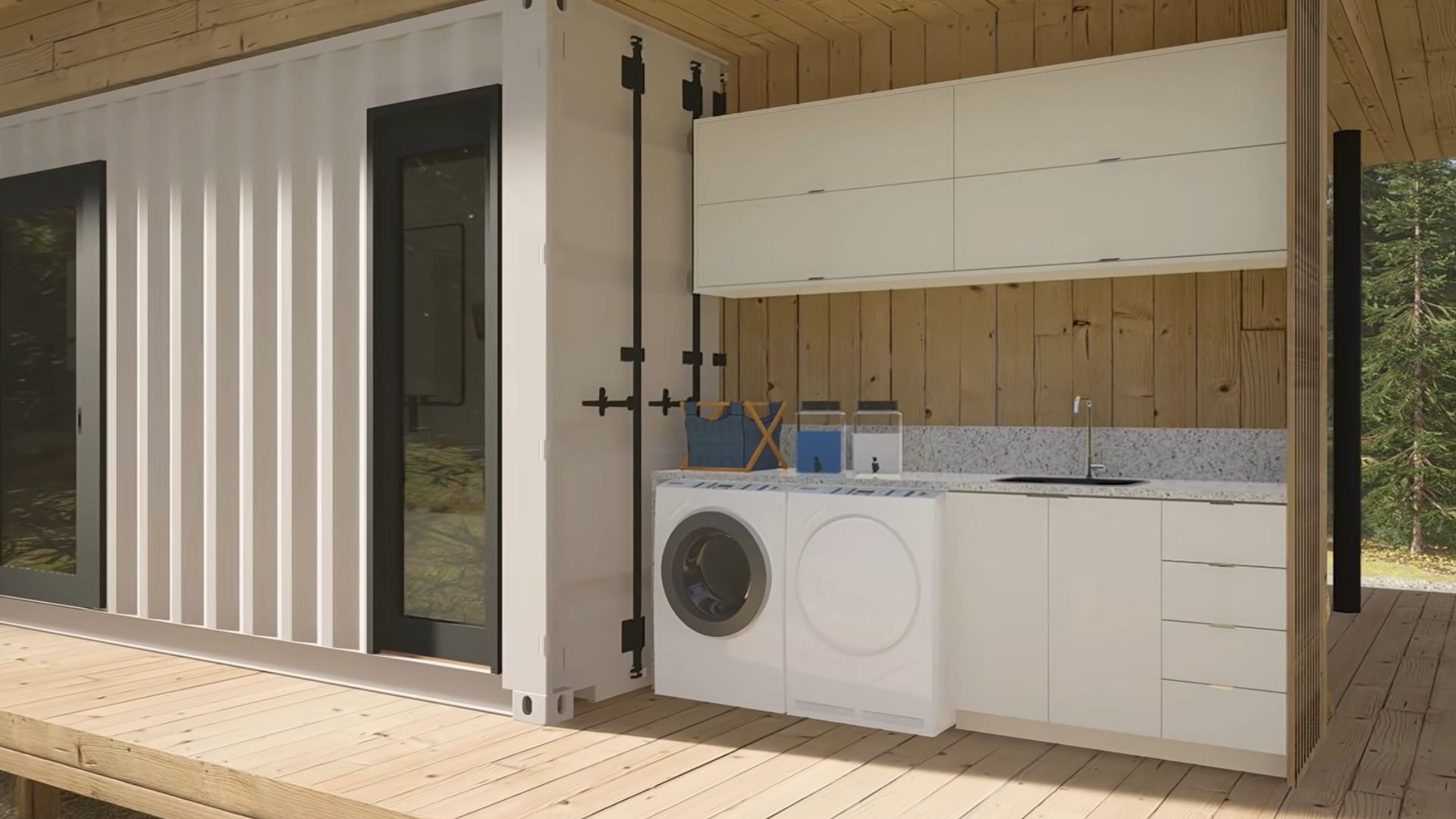
The laundry is outside on the deck and I can’t explain how much I love this solution. I just hate it when designers put washing/ dryer combos in bathrooms. An outside laundry with extra storage space for your cleaning supplies sounds like the dream!
The house wouldn’t be a home without an outside area for the family to hang out, have meals, and simply enjoy their life.
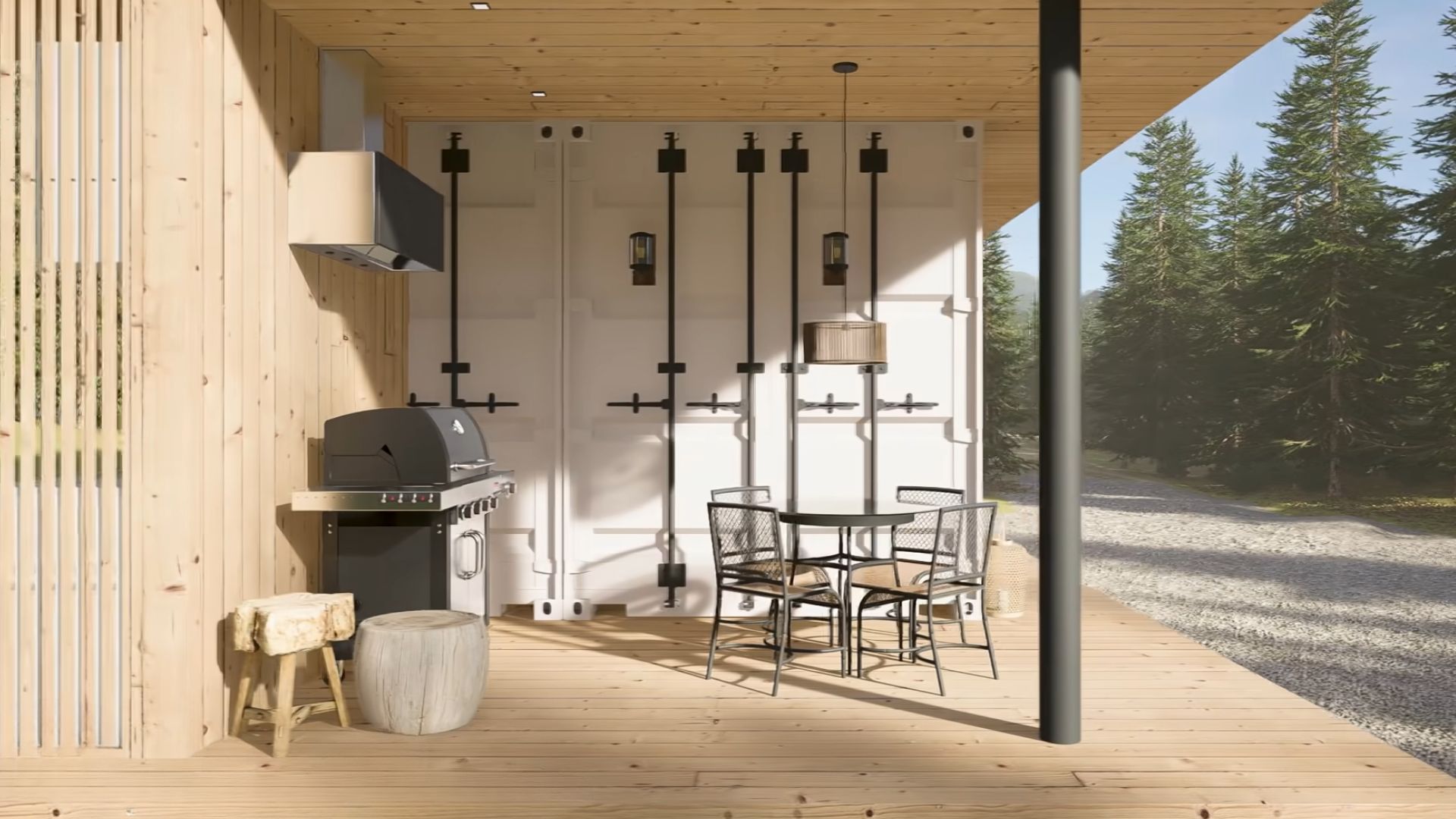
This sweet, well-rounded home looks so inviting to me that I’m seriously considering planning the exact one sometime in the near future.
How much do you like this modern/old-school style? I hope you love the black steel against the wood as much as I do!

