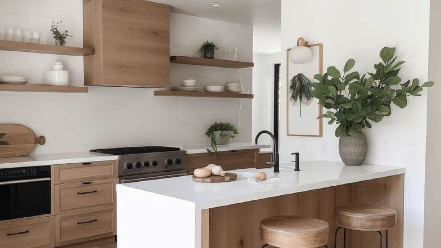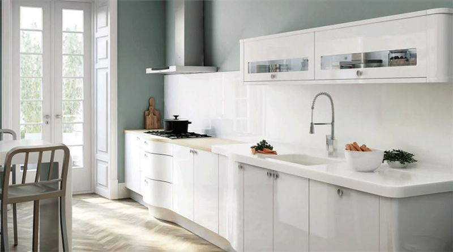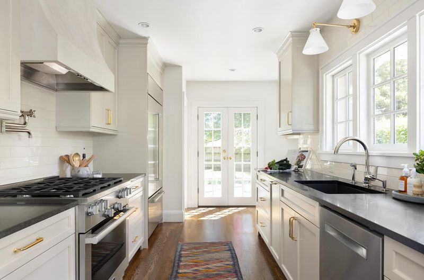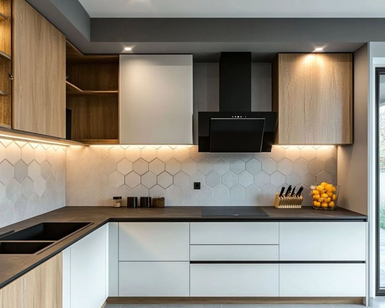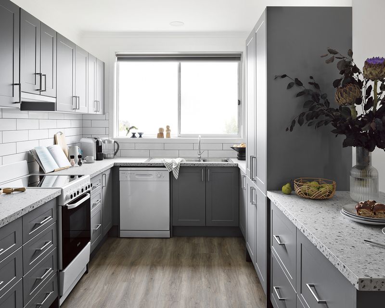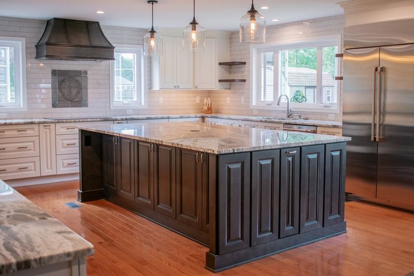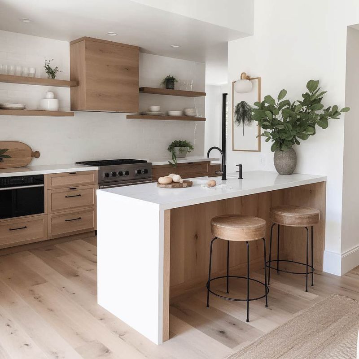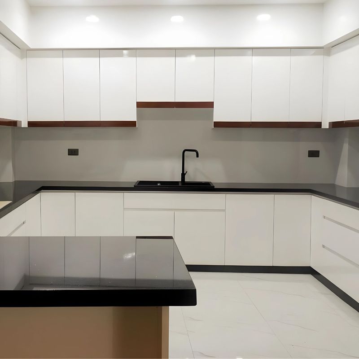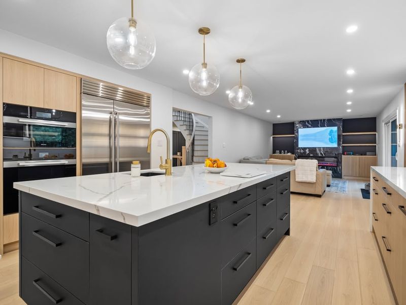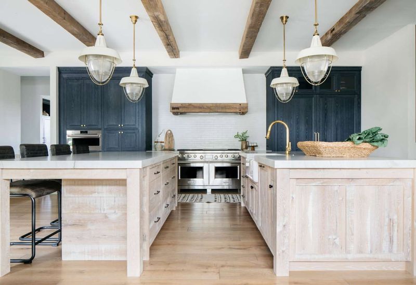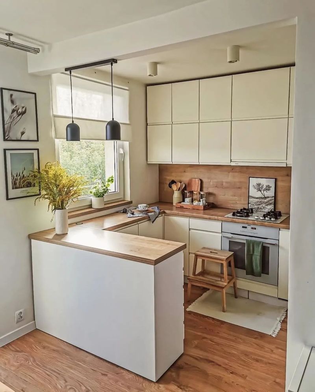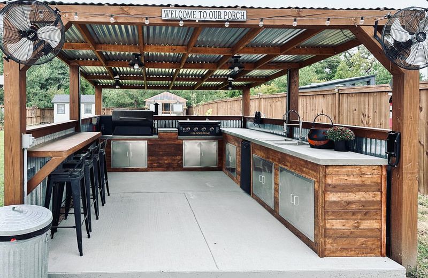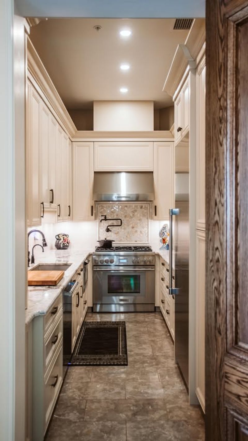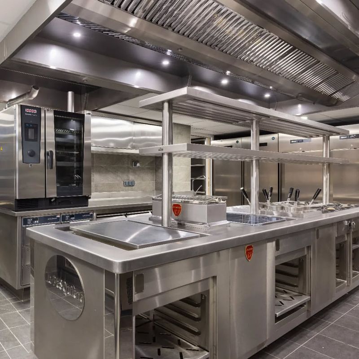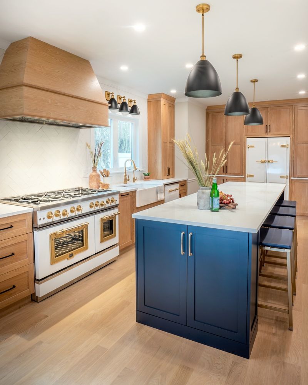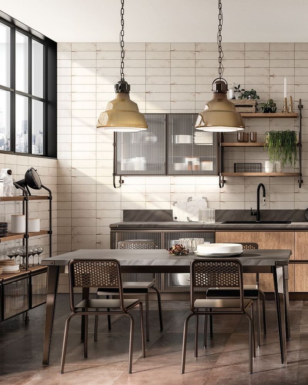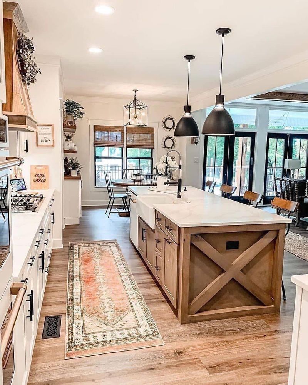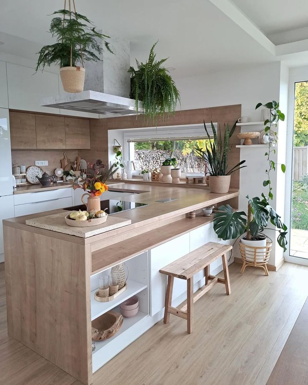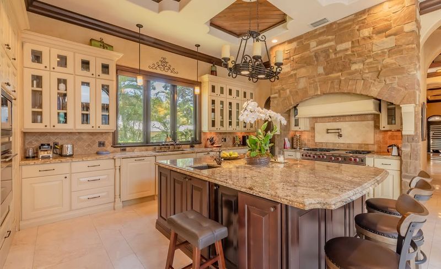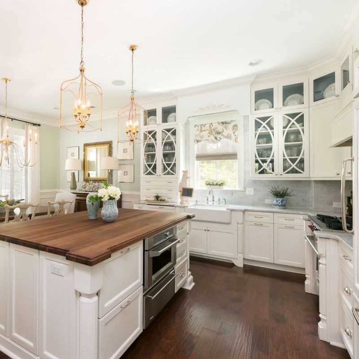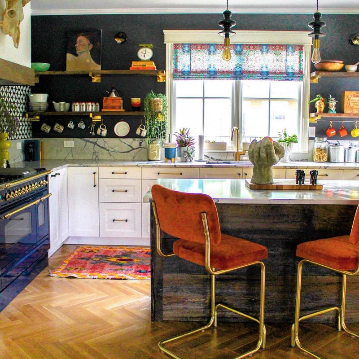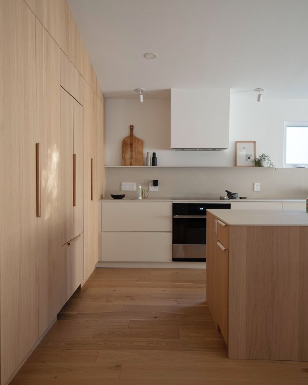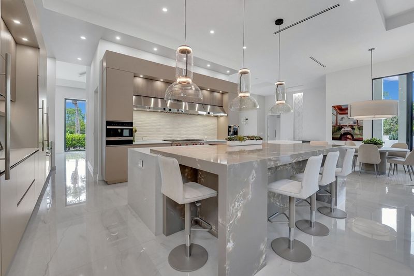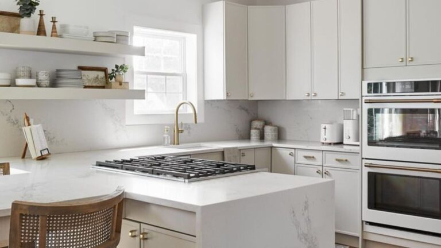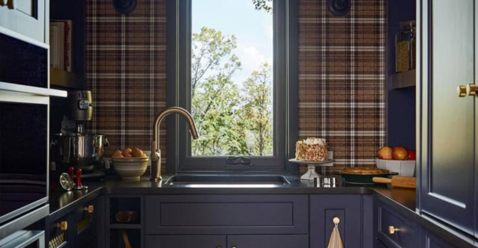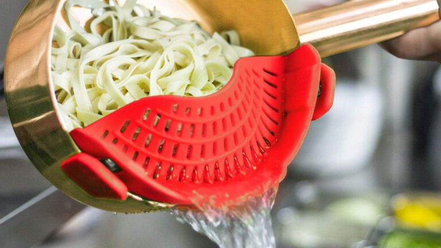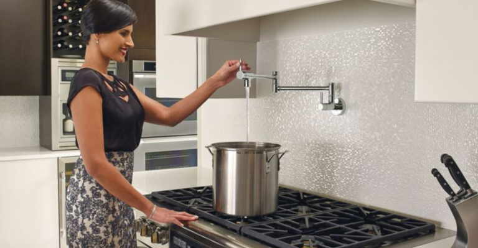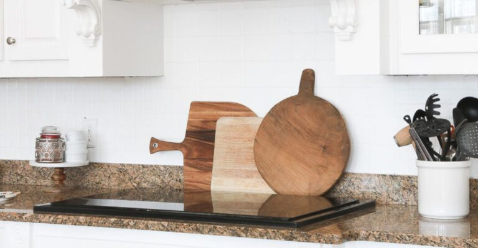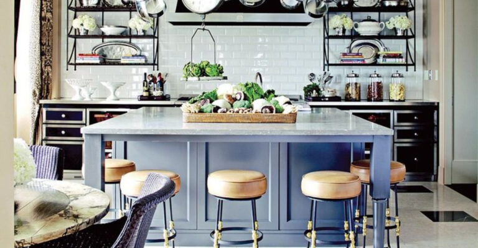22 Types of Kitchen Layouts You Need to Know Plus the Dos and Don’ts of Using Them
Exploring the diversity of kitchen layouts can transform your cooking space into a harmonious blend of functionality and aesthetics. Whether you’re designing a new kitchen or remodeling an existing one, understanding the various layouts available is essential.
Each layout offers a unique set of advantages and challenges, and knowing the dos and don’ts can help you make the most of your culinary environment.
1. Single Wall Kitchen
In a single wall kitchen, all your kitchen essentials align on one wall, offering a streamlined look. However, the key to maximizing efficiency is to keep the essentials within reach. If the space allows, incorporating a movable island can add extra workspace and storage without cluttering the aesthetic.
Though compact, this layout can be highly functional if organized thoughtfully. Always ensure adequate lighting to enhance visibility and ambiance.
2. Galley Kitchen
Galley kitchens, where two parallel countertops create a corridor, are ideal for small spaces. However, it’s crucial to maintain a balance between functionality and movement. Where possible, avoid cluttering the countertops to keep the flow seamless.
Adding strategic lighting can make this narrow space feel more open and inviting. If possible, installing open shelving can enhance accessibility without sacrificing aesthetics.
3. L-Shaped Kitchen
The L-shaped kitchen, with cabinetry along two perpendicular walls, offers ample space for appliances and work surfaces. If you plan carefully, this layout can facilitate smooth workflow and efficient use of space.
Do take advantage of the corner space with smart storage solutions. However, be mindful of not overloading one side, which can disrupt balance. Incorporating a central dining area can enhance its social appeal.
4. U-Shaped Kitchen
U-shaped kitchens provide tremendous counter space and storage by utilizing three walls. However, to prevent a boxed-in feeling, it’s advisable to incorporate open shelving or glass cabinets. Ensure that the work triangle is efficient to minimize unnecessary movement.
This layout is perfect for avid cooks who need plenty of space to spread out. Though it offers great utility, keeping the design open is vital to prevent a cramped ambiance.
5. Island Kitchen
An island kitchen combines functionality and style, making it a popular choice for open-plan living. However, the central island should be proportionate to the overall space to maintain harmony. Where possible, utilize the island for additional storage or as a breakfast bar.
This layout encourages social interaction, perfect for families and entertaining guests. Ensure sufficient clearance around the island to allow free movement without obstructions.
6. Peninsula Kitchen
The peninsula kitchen extends a countertop into the room, providing extra workspace and a social hub. Though similar to an island kitchen, it connects to the main layout, offering a distinct boundary. Always consider the space it occupies to avoid overcrowding.
In a compact kitchen, this layout can maximize functionality without overwhelming the area. It’s an excellent choice for those who enjoy casual dining and entertaining.
7. G-Shaped Kitchen
Expanding on the U-shaped design, the G-shaped kitchen adds an additional partial wall, creating even more counter space. However, careful planning is essential to ensure it doesn’t feel congested. This layout is ideal for larger kitchens and provides a dedicated area for appliances and preparation.
If you enjoy multitasking, this setup offers ample room to do so. Nevertheless, maintaining a clear pathway is crucial to minimize obstruction.
8. Open-Concept Kitchen
Open-concept kitchens blend with adjoining spaces, fostering a welcoming and communal atmosphere. However, defining zones with varying textures or colors can help delineate the kitchen from the living area.
If you value a social environment, this layout supports interaction while cooking. Always ensure that the kitchen’s design complements the surrounding décor to maintain cohesion. Though visually appealing, it’s essential to manage noise and odors effectively.
9. Two-Island Kitchen
A two-island kitchen offers expansive workspace and versatility, ideal for large families or frequent entertainers. However, it’s crucial to ensure that the space between the islands is sufficient for comfortable movement.
Where possible, allocate one island for preparation and the other for dining or socializing. This layout can transform your kitchen into a multifunctional hub. Though lavish, maintaining an organized flow is vital to avoid chaos.
10. Compact Kitchen
Compact kitchens require innovative solutions to maximize every inch of space. However, using vertical storage can significantly enhance functionality. If you’re working in a small area, consider foldable or retractable elements to increase versatility.
This layout is perfect for urban living where space is at a premium. Though limited in size, creativity can turn it into a highly efficient and stylish space.
11. Outdoor Kitchen
Outdoor kitchens offer a unique cooking experience, combining functionality with the pleasures of nature. However, using weather-resistant materials is essential to ensure longevity. If you love entertaining, this setup provides a relaxed atmosphere for gatherings.
Consider integrating features like a grill or pizza oven to enhance utility. Though delightful, planning for protection against the elements is crucial for year-round use.
12. Butler’s Kitchen
A butler’s kitchen serves as a secondary space for meal preparation, ideal for those who entertain frequently. However, integrating smart storage solutions can enhance its utility. If possible, incorporate features like additional refrigeration or dishwashers to ease hosting duties.
This layout keeps the main kitchen uncluttered, creating a seamless flow for guests. Though luxurious, ensuring it complements the primary kitchen’s design is important.
13. Commercial Kitchen
Commercial kitchens are designed for efficiency and high-volume cooking, often featuring industrial-grade appliances. However, adhering to safety regulations is paramount in such settings.
If you’re planning for a home-based catering business, consider adapting commercial elements to suit residential needs. This layout facilitates smooth workflow and organization. Though robust, maintaining cleanliness and order is crucial to its success.
14. Transitional Kitchen
Transitional kitchens merge the charm of traditional designs with modern functionality, offering a balanced aesthetic. However, selecting complementary materials and finishes is key to achieving harmony.
If you appreciate versatility, this layout allows for personal expression while maintaining timeless appeal. It’s perfect for those who enjoy blending old and new. Though diverse, ensuring a cohesive look is essential for visual continuity.
15. Industrial Kitchen
Industrial kitchens embrace raw textures and utilitarian design, characterized by exposed elements and robust materials. However, balancing these features with warmth is essential to avoid a cold ambiance. If you love a bold aesthetic, this layout offers an edgy, contemporary vibe.
It’s ideal for lofts or modern apartments that celebrate urban living. Though striking, thoughtful integration of softer touches can create a welcoming environment.
16. Farmhouse Kitchen
Farmhouse kitchens evoke a cozy, inviting feel with rustic elements and natural materials. However, incorporating modern amenities can enhance functionality without losing charm. If you value a homey atmosphere, this layout is perfect for family gatherings.
Consider elements like a large farmhouse sink or open shelving for added character. Though quaint, balancing tradition with innovation is key to its success.
17. Scandinavian Kitchen
Scandinavian kitchens prioritize simplicity and functionality, characterized by light tones and clean lines. However, maximizing natural light can enhance their airy feel. If you appreciate minimalism, this layout offers a serene and efficient space.
It’s well-suited for those who value form and function. Though understated, thoughtful use of textures can add depth and interest without compromising its minimalist ethos.
18. Mediterranean Kitchen
Mediterranean kitchens burst with vibrant colors and intricate details, reflecting the warmth of coastal life. However, incorporating durable materials is essential for longevity. If you love a lively atmosphere, this layout is perfect for hosting gatherings.
Consider elements like colorful tiles or wrought iron fixtures for added flair. Though exuberant, ensuring cohesion in design elements is vital to prevent visual clutter.
19. Traditional Kitchen
Traditional kitchens showcase timeless elegance with classic cabinetry and detailed finishes. However, integrating modern appliances can enhance functionality without disrupting style. If you appreciate a sophisticated ambiance, this layout offers a charming and enduring space.
It’s ideal for those who cherish classic beauty. Though refined, maintaining a balance between tradition and innovation is crucial for practical use.
20. Eclectic Kitchen
Eclectic kitchens celebrate individuality and creativity, combining diverse styles and elements. However, achieving harmony is key to preventing disarray. If you enjoy personal expression, this layout allows for playful and unique combinations.
It’s perfect for those who love mixing patterns and textures. Though vibrant, careful curation of elements is essential to maintain a cohesive and inviting ambiance.
21. Minimalist Kitchen
Minimalist kitchens emphasize simplicity and efficiency, focusing on clean lines and uncluttered spaces. However, integrating smart storage solutions is vital to maintain order. If you embrace a no-fuss lifestyle, this layout offers a calm and organized environment.
It’s perfect for those who appreciate functionality over excess. Though sparse, the thoughtful use of space and light can create an inviting and modern kitchen.
22. Luxury Kitchen
Luxury kitchens epitomize extravagance with top-of-the-line appliances and exquisite materials. However, ensuring practical functionality is essential to complement its opulence. If you revel in sophistication, this layout offers an indulgent space for culinary pursuits.
It’s ideal for those who enjoy entertaining in style. Though grand, maintaining a balance between elegance and usability is key to its appeal.

