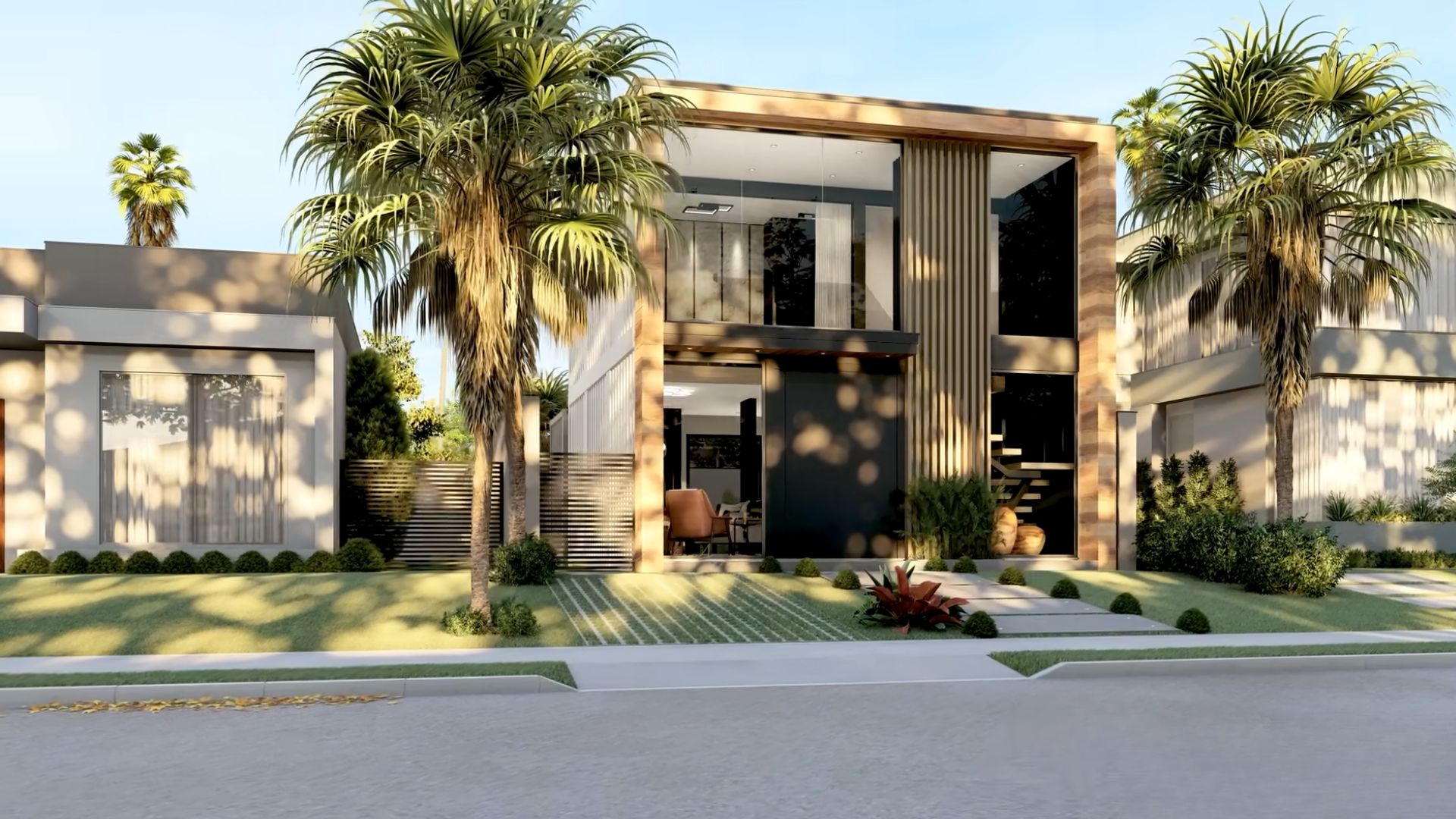A couple of decades ago, the idea of container houses was ridiculous, let alone the idea of luxury containers.
But, here we are today, in a world where sustainable build becomes more important by the day.
We don’t only have tiny container houses with compact solutions, but we have real homes with luxury touches.
Containers are blank canvases that can be turned into anything you want!
Stacking two standard HCs can give you a lovely home with just a few tweak-ups.
Raw Container Into A Luxurious Beauty
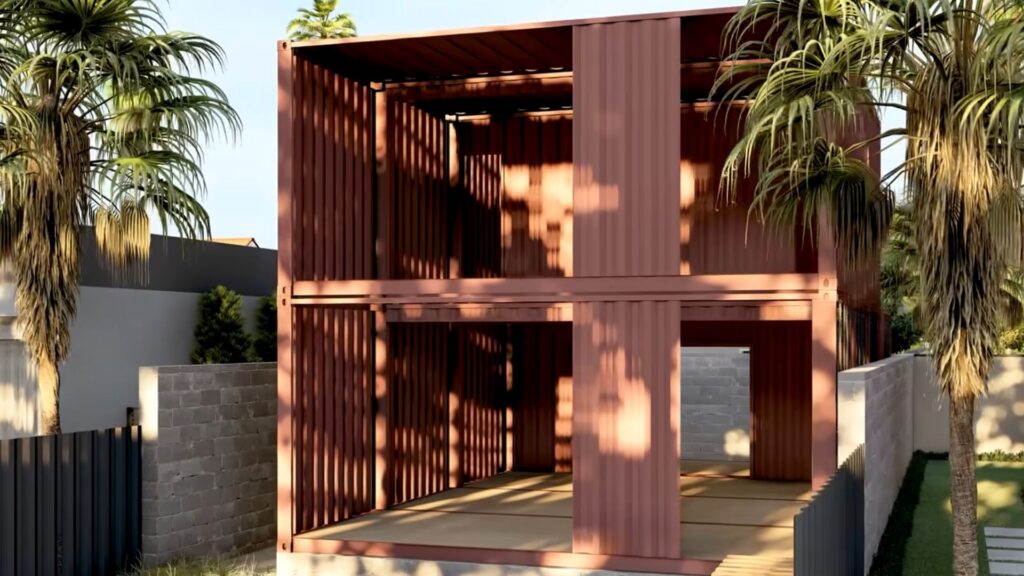
Okay, it took more than just a few teak-ups to turn these two old containers…
… into a house you can easily picture somewhere in Malibu or Los Angeles!
Different Materials Make One Wonderful Unity
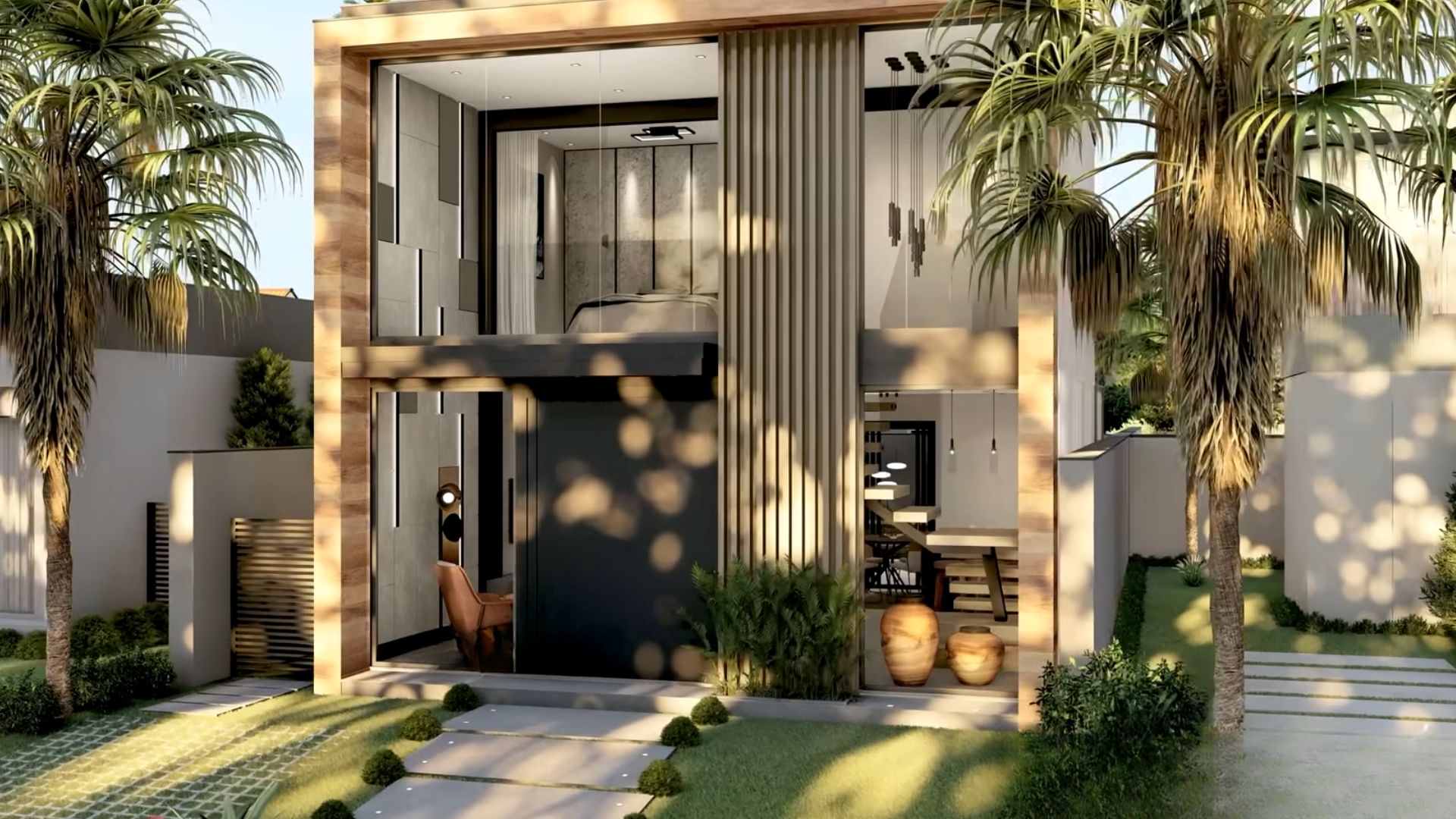
This two-story beauty is done by one of my favorite designers, Azzini, and it’s got luxury written all over it.
Azzini used contemporary techniques to create a modern home with high ceilings, flat roofs, and indented walls. The glass walls add up to the feeling that the house is a posh retreat for someone important.
The combination of glass, wood planks, and stone is a mashup that creates a wonderful symbiosis. I wouldn’t have it any other way!
The Industrial Chic Never Looked Better
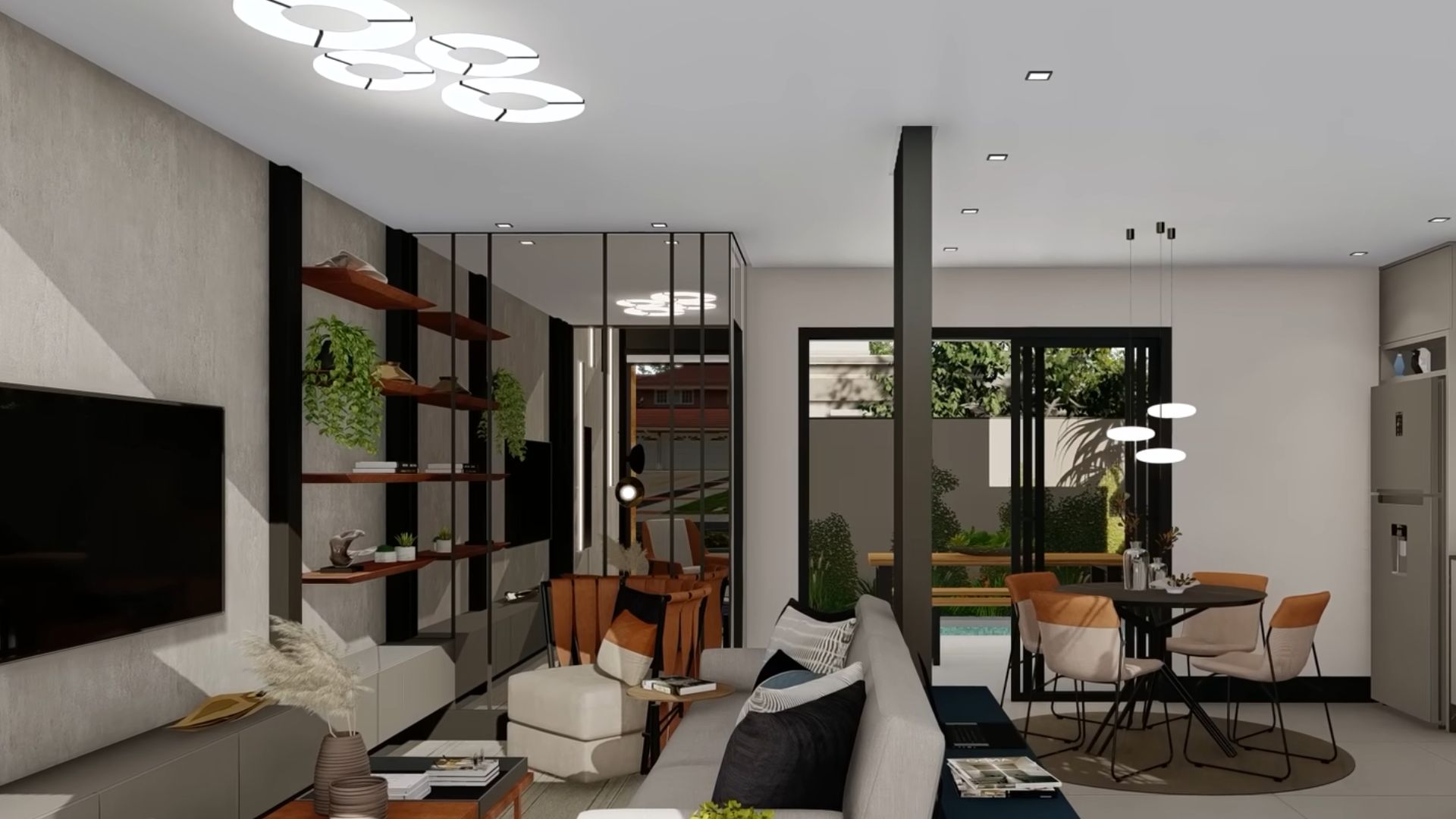
Of course, the inside of the container is one big open space with areas. First, you step into the living room lounge and then you have your kitchen and dining area in the back.
The style is clean, with industrial details such as black hardware, as well as vintage vibes of the coffee table. I love how open the room is, with lots of air and light thanks to those glass walls and high ceilings. You don’t get the feeling you’re in a container at all!
Stacking containers one on top of the other allows you to have your family zone in the first container, and your relaxation zone in the second one.
What An Impressive Kitchen
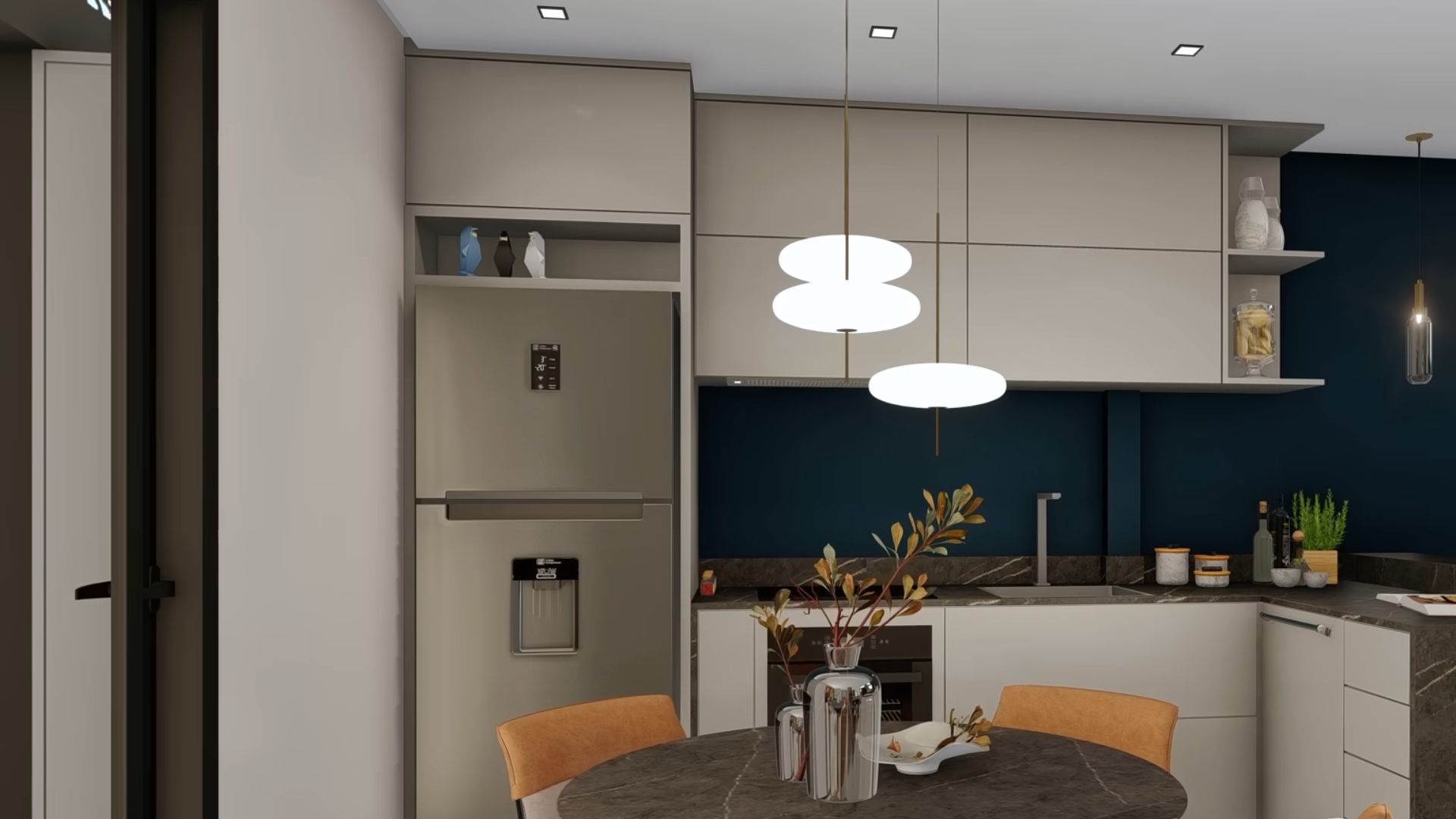
This also allows the zones to be spacious. The kitchen is not a tiny kitchenette as with most container houses. You’ve got a full stove with an oven, a hidden dishwasher, a fridge, and still plenty of space for meal prepping and storage.
The fact that the designer didn’t include the standard kitchen island worked out well because the family got a nice round table for four. And that’s a much more comfy option for dining than high chairs by the island.
Monochromatic With Cool Details
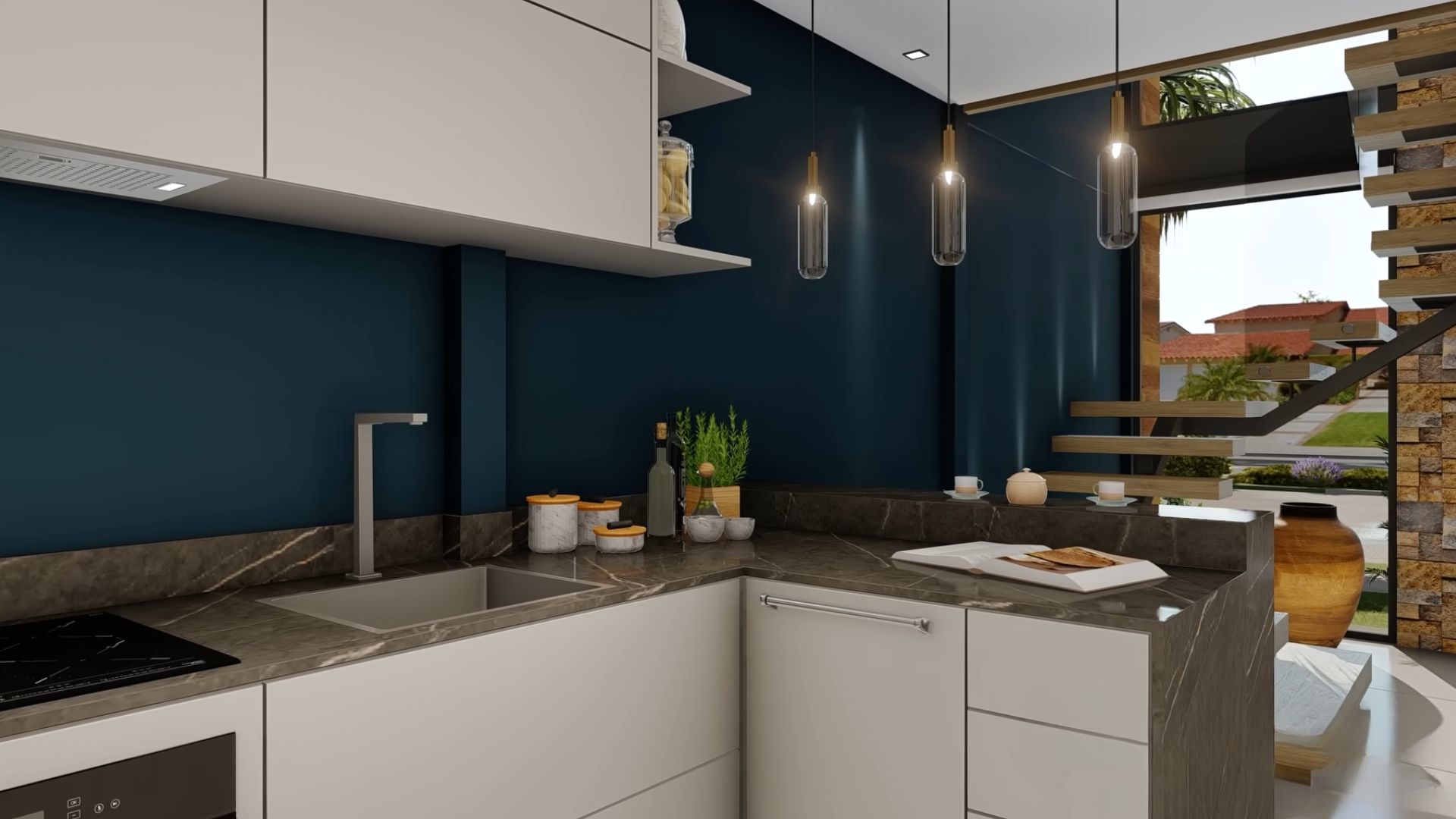
The kitchen is in the same color scheme as the rest of the house, with monochromatic details and a pop of color here and there. The marble details on the siding of the kitchen cabinets and on the dining table are always such a nice touch.
They Even Have The Outside Kitchen And Dining Room
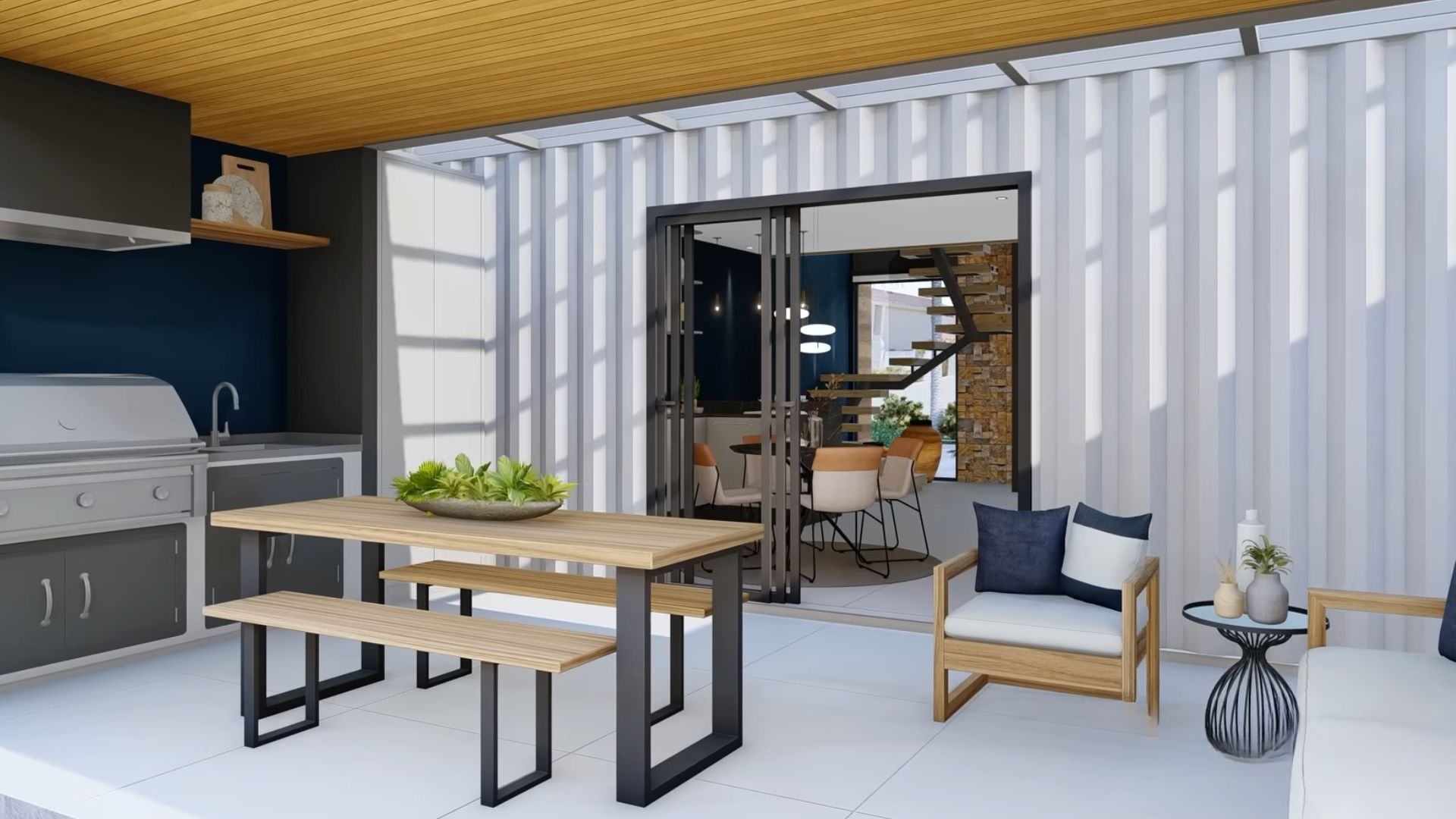
Right next to the kitchen is the exit to the small backyard where they put another lounge area, a grill, and an outside dining spot where the family can enjoy the weather in their full privacy.
This relaxation zone is also covered which means no bad weather can stop that barbecue party from going on!
Up That Beautiful Staircase, Pass That Chandelier
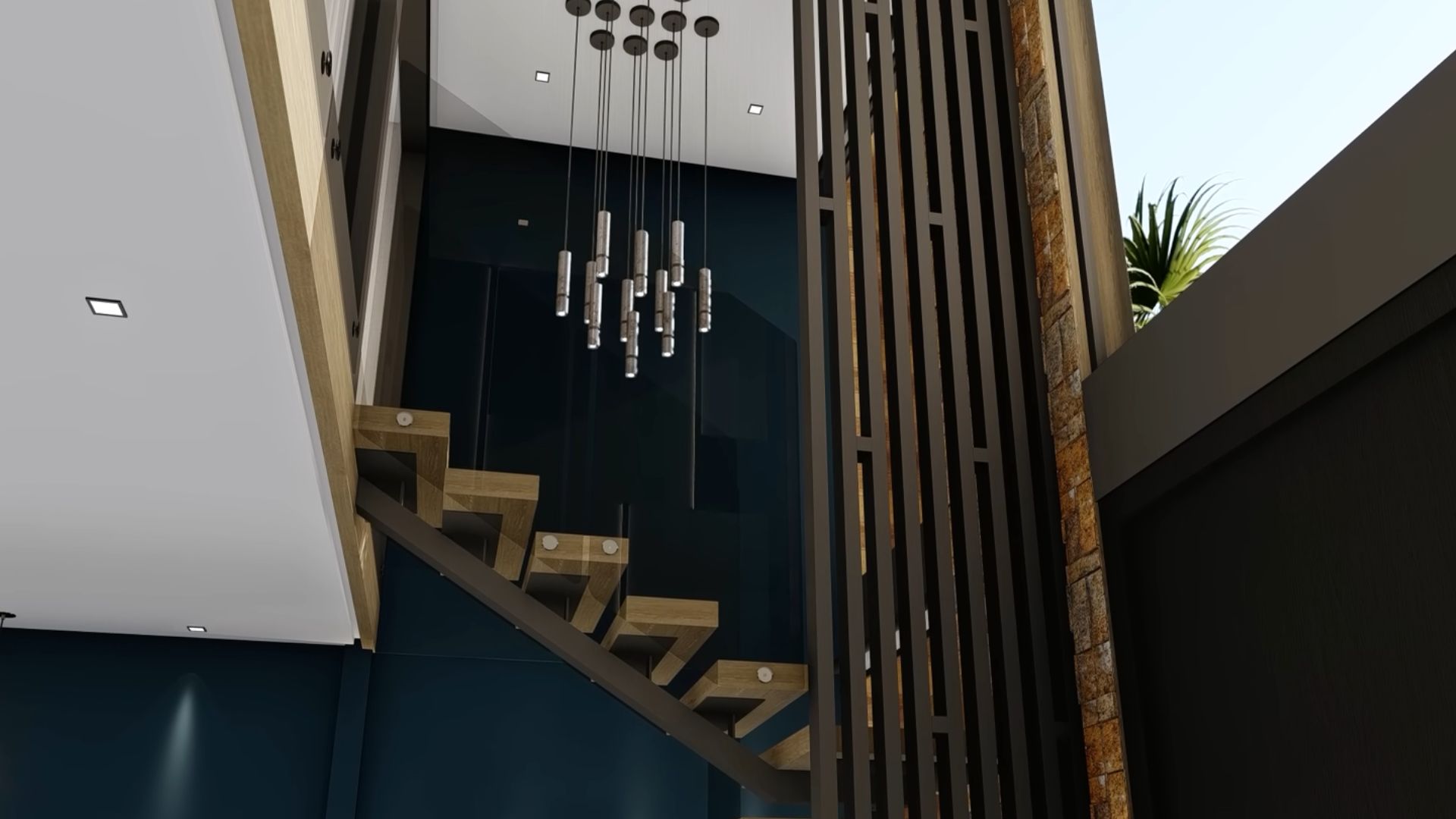
Whenever there is a high ceiling in the room and a second story, I just know the staircase will be gorgeous.
And it really is!
It’s an almost floating staircase with a black steel frame and wooden landings. There’s no handrail to achieve that floating effect. So, naturally, if a family with kids moves in, caution should be taken.
However, I feel like everyone gets used to these kinds of stairs pretty quickly.
As a cherry on the top of these divine stairs is one of the prettiest chandeliers. I bet it looks wonderful when the night falls and all the lights are on.
This Room Is So Nice And Bright
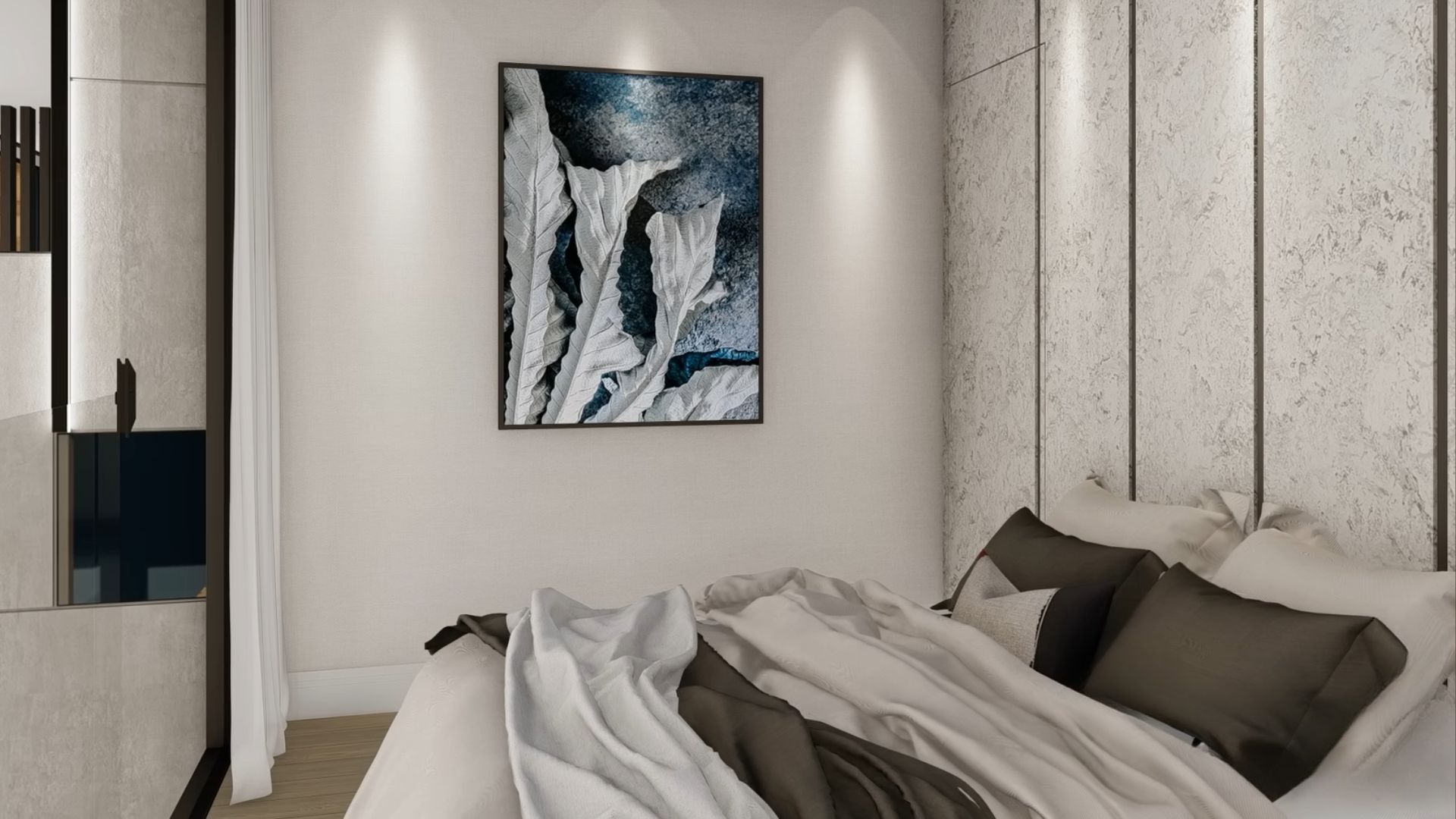
The upstairs has two bedrooms, similar in size and style. The first one is done in bright tones with grey and blue accents and an interesting foggy wallpaper behind the bed.
The thing I love the most about this room is that it’s open to the outside through those glass walls. The amount of light that comes in is incredible!
I just know that waking up in this room is one hell of a good experience!
The Calm Oasis
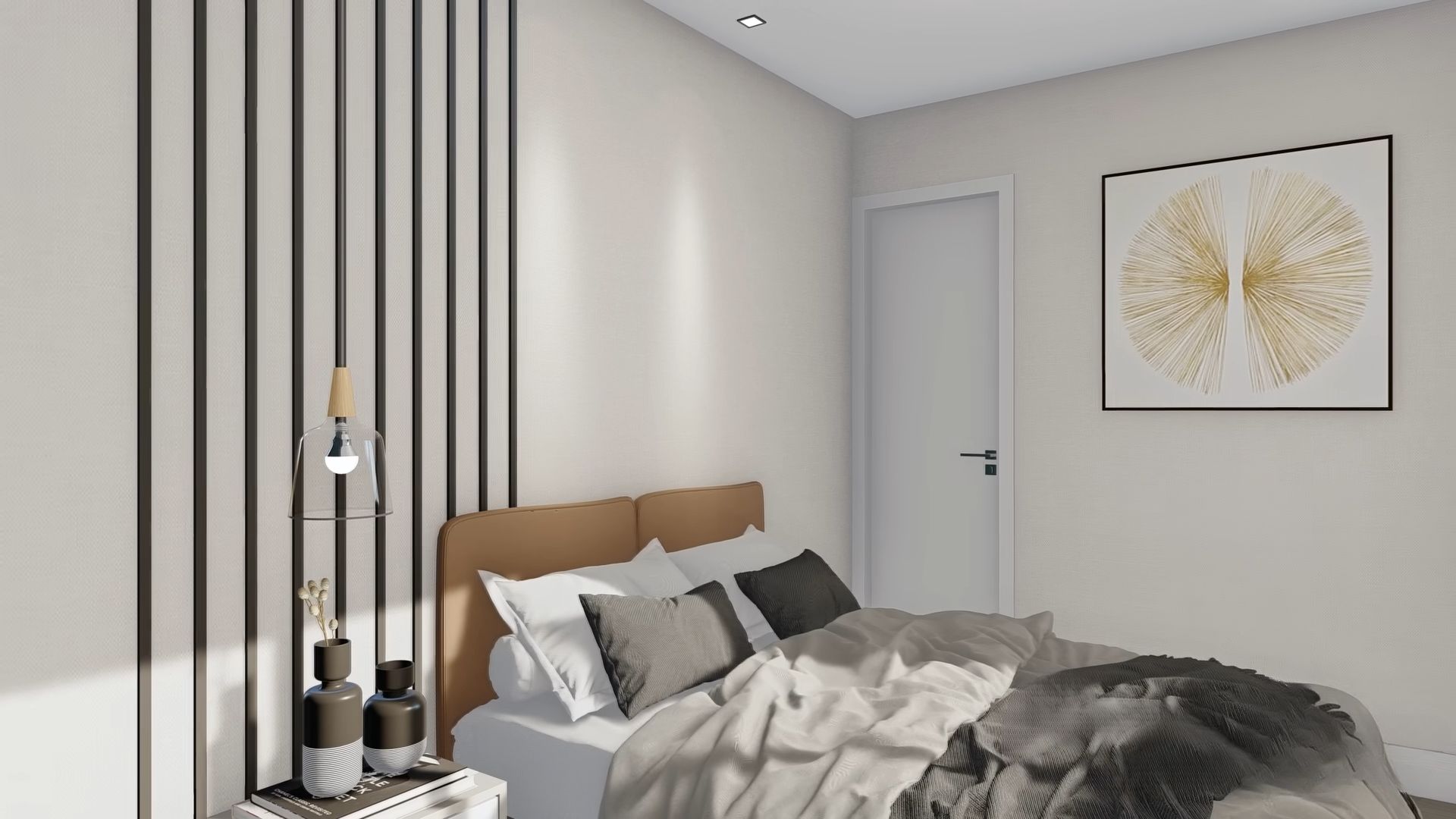
The second bedroom is quite similar to the first one.
If you don’t mind, pay attention to the light that shines on the night table and the bed. You just know that this room is showered in sunshine!
White Perfection Among Tiles
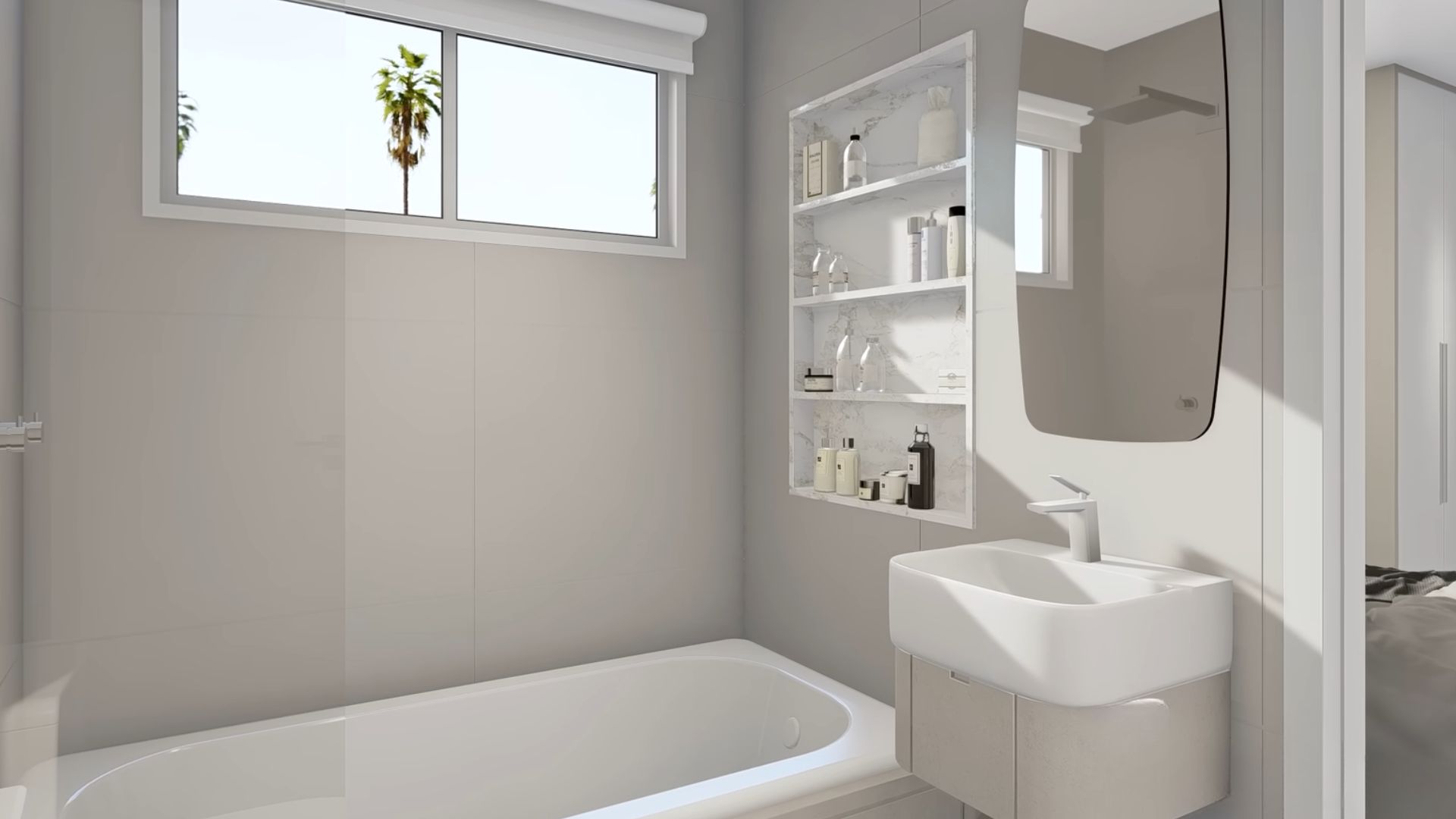
The monochromatic game of colors continues in the bathroom. Everything’s so white and clean, with nice curved lines giving an almost futuristic vibe. The floating sink always gets me. I don’t know why I love it so much, but I do!
That’s all I have to show you in this luxurious beauty of a house. It may be a bit smaller than your traditional homes, but it’s what’s inside that counts.
And inside is… bloody spectacular!

