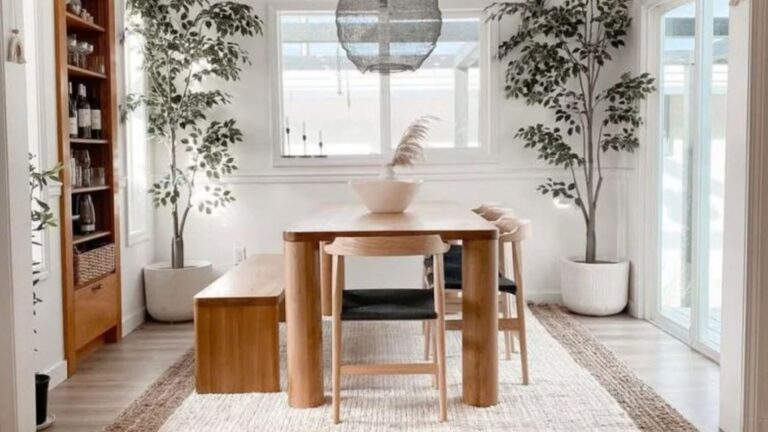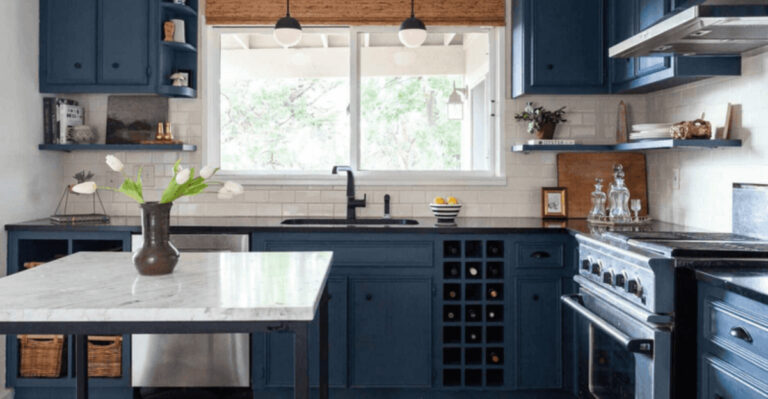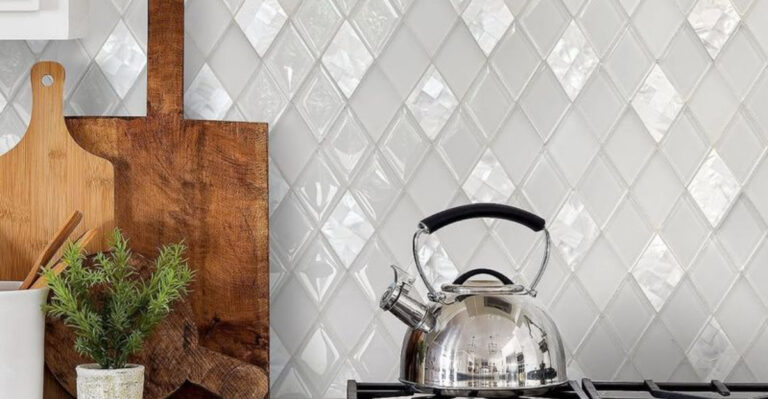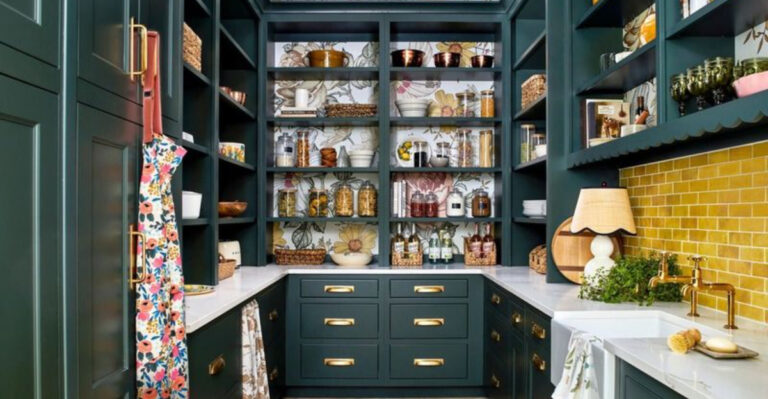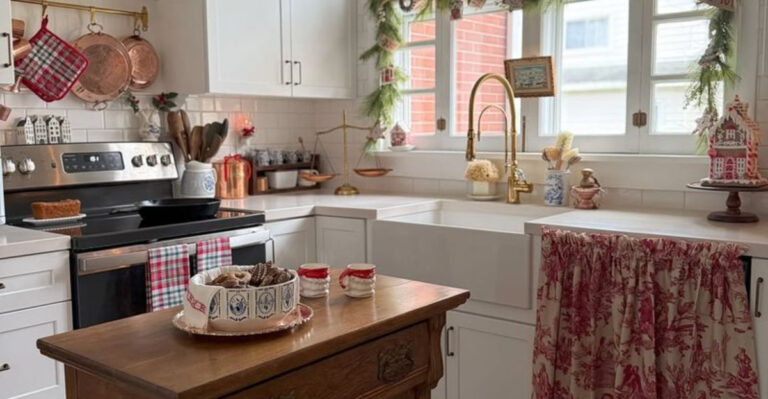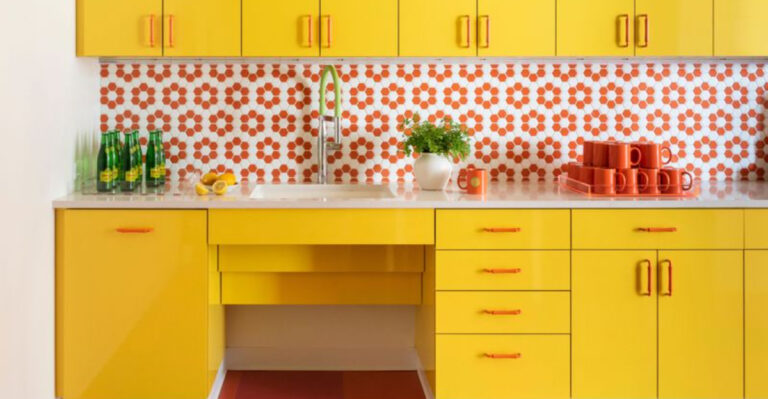Do You Need Two Kitchen Islands? Experts Weigh The Pros And Cons
Kitchen islands have come a long way from being just extra counter space. These days, they’re often the center of the home, where everything from meals to conversations happens.
But lately, I’ve been seeing a surprising twist, some homeowners are going for not one but two islands. At first, it sounds like too much, but it’s actually changing the way we cook, gather, and move through the space.
I got curious about this bold trend and took a closer look at what designers and experts are saying about the rise of the double island kitchen.
1. Double The Workspace Means Cooking Party Central
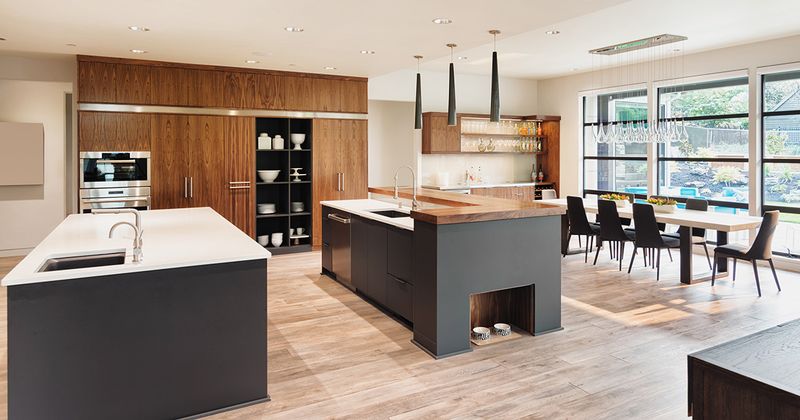
Imagine hosting Thanksgiving without playing kitchen Tetris! With two islands, multiple cooks can chop, mix, and sauté without bumping elbows or fighting for counter space.
Your kitchen transforms into a cooking party zone where friends can help prepare dinner while chatting across islands. Kids can do homework on one island while you prepare meals on the other.
No more cramped cooking sessions or relegating guests to the living room while you finish up alone!
2. Specialized Zones Create Kitchen Magic
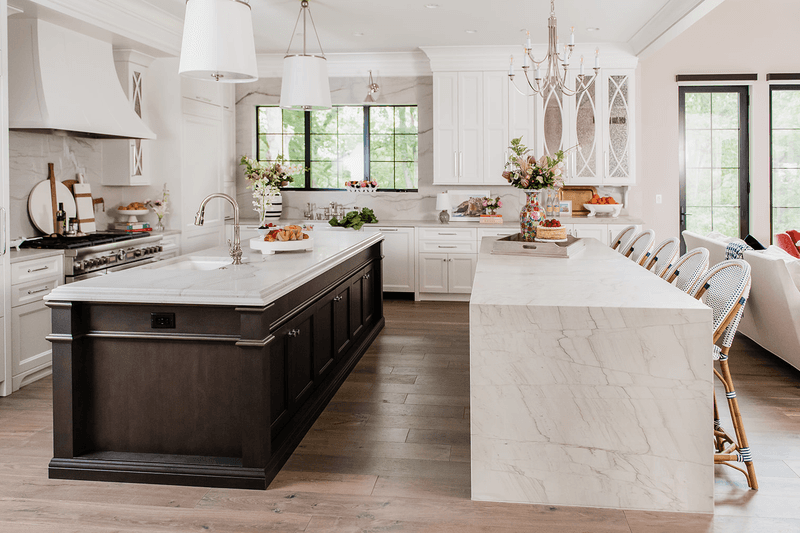
One island for messy prep work, another for serving appetizers? Yes please! Specialized zones let you dedicate spaces to specific tasks without cross-contamination worries.
The baking island can stay flour-dusted while the serving island remains pristine for guests. Some homeowners even designate one island for cooking tasks and another with comfortable seating for casual dining.
This separation of functions creates a natural workflow that professional chefs would envy!
3. Storage Bonanza For Kitchen Gadget Lovers
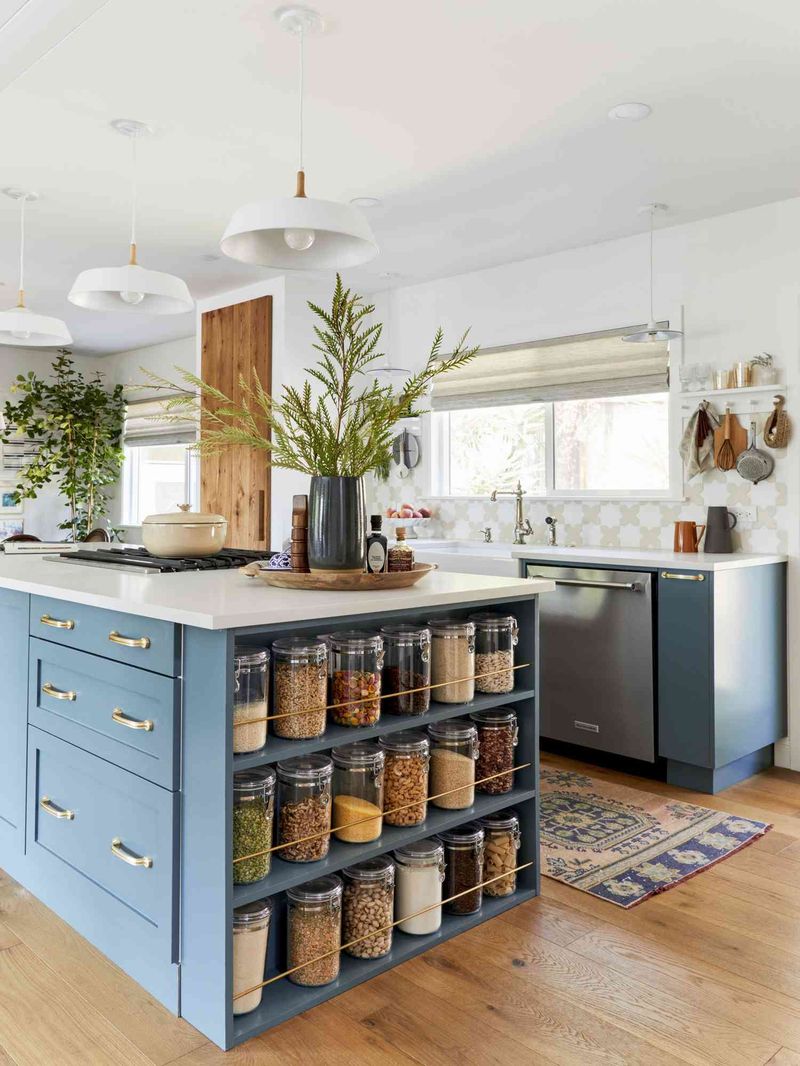
If you’ve ever struggled to find homes for all your kitchen gadgets, two islands might be your storage salvation! Each island can house additional drawers, cabinets, and specialized storage solutions.
Wine refrigerators, warming drawers, and even built-in trash compactors find perfect homes in these additional bases. Those specialty serving platters that only come out twice a year finally get a proper storage spot.
Goodbye cluttered countertops, hello organized kitchen paradise!
4. Traffic Flow That Makes Sense
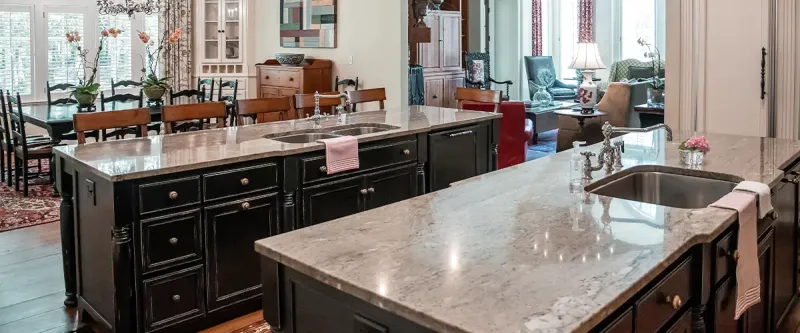
Well-designed dual islands create intuitive pathways through your kitchen that can actually improve movement. Instead of one massive island blocking traffic, two smaller islands create natural corridors.
Family members can grab snacks without disturbing the cook. Guests can refill drinks without crossing through the food prep area.
Think of it as creating a kitchen highway system with clear lanes for different activities – no more kitchen traffic jams during busy mornings or dinner parties!
5. Entertainment Value That Wows Guests
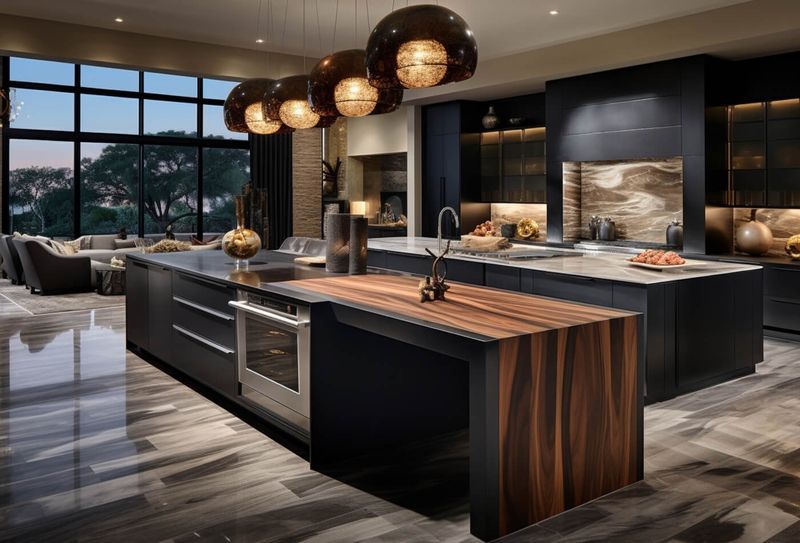
Nothing says “I take entertaining seriously” like a double-island kitchen! This showstopping feature immediately communicates luxury and thoughtful design to anyone who enters your home.
One island becomes the buffet station while the other transforms into a drink station during parties. Your kitchen layout naturally encourages mingling as guests gather around different focal points.
Even when not entertaining, the visual impact creates a stunning centerpiece for your home’s heart!
6. Multi-Generational Cooking Becomes Effortless
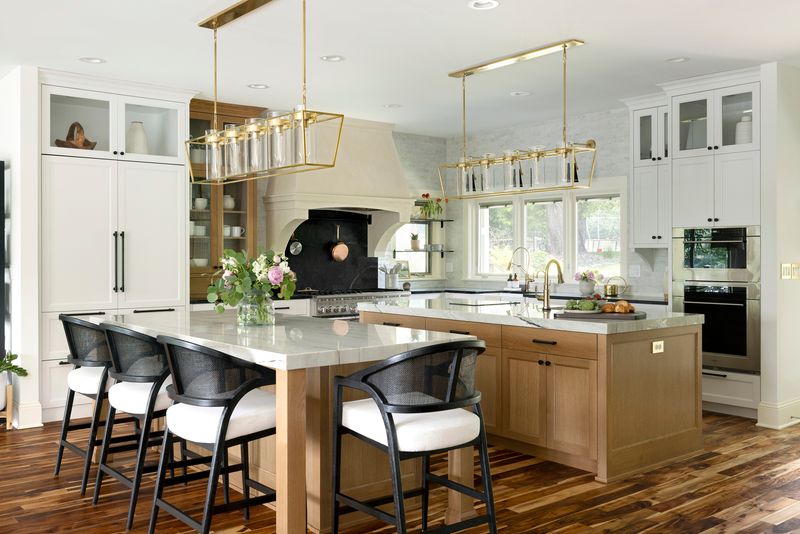
Families who cook together stay together! Two islands create perfect opportunities for teaching cooking skills across generations without stepping on toes.
Grandma can roll out pie dough on one island while the kids decorate cookies at the other. Parents can prepare the main course without worrying about little helpers getting too close to hot pans.
This arrangement naturally fosters cooking traditions while maintaining safety and comfort for everyone involved!
7. Appliance Integration That Makes Sense
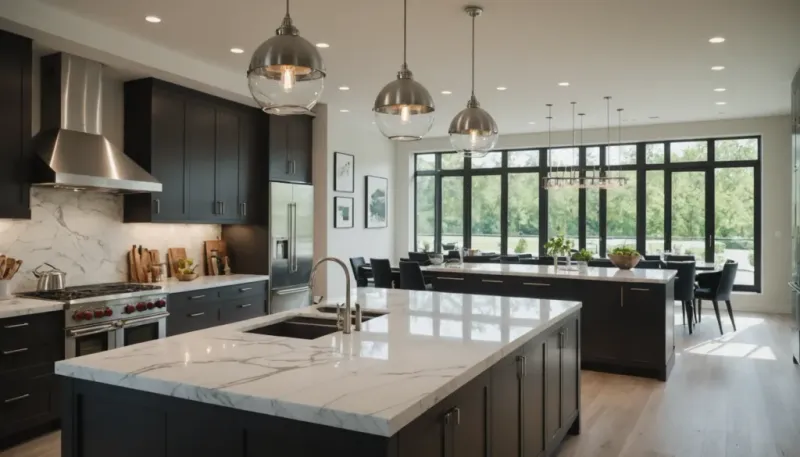
Why limit yourself to one sink or cooktop? With dual islands, you can strategically place appliances to create logical workflow zones.
A prep sink in one island pairs perfectly with a cooktop in the other. Some homeowners install a small dishwasher in the entertainment island for quick glass cleaning during parties.
This thoughtful distribution of appliances eliminates bottlenecks and creates multiple work triangles that professional kitchens would envy!
8. Resale Value That Makes Realtors Smile
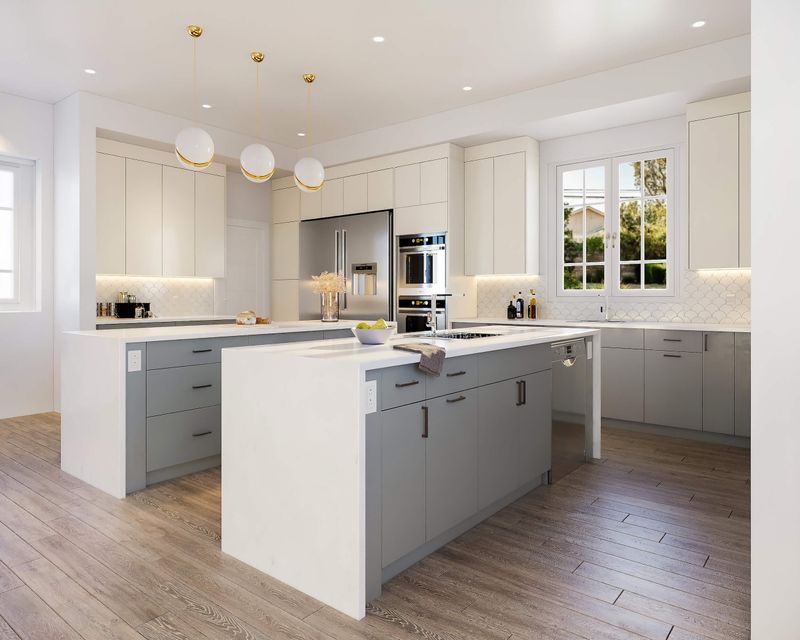
If you’re thinking about future home value, double islands might be worth their weight in gold! Real estate professionals report that well-designed kitchens with dual islands can significantly boost property appeal.
Luxury buyers specifically search for this feature as it signals both abundant space and sophisticated design. Your investment today could pay dividends when it’s time to sell.
Just ensure the design feels intentional rather than crowded for maximum return!
9. Design Flexibility For Unique Expressions
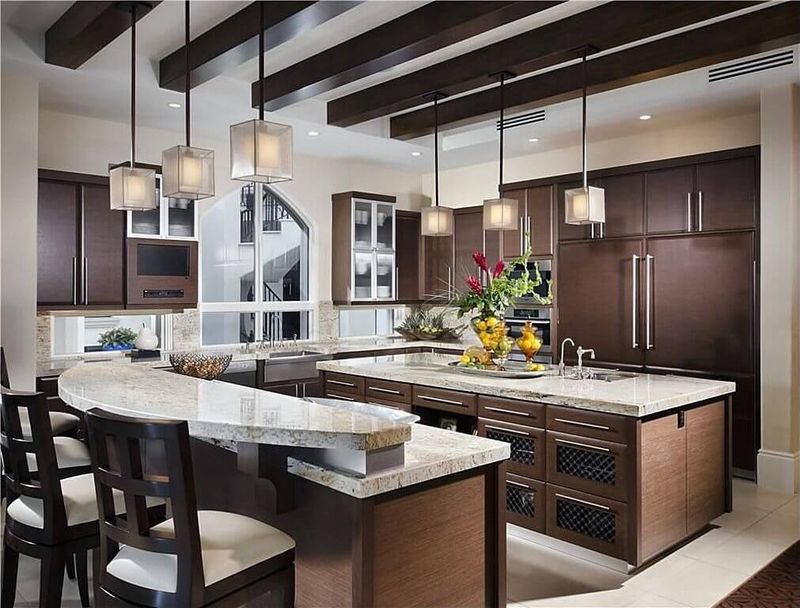
Who says islands need to match? Having two provides creative freedom to play with contrasting materials, heights, and functions.
Mix a marble-topped island for pastry work with a butcher-block island for chopping. Create visual interest with different cabinet colors or lighting features above each island.
Some homeowners even opt for different shapes – perhaps a traditional rectangle paired with a curved island for a dynamic design statement that reflects their personality!
10. Space Requirements That Few Homes Meet
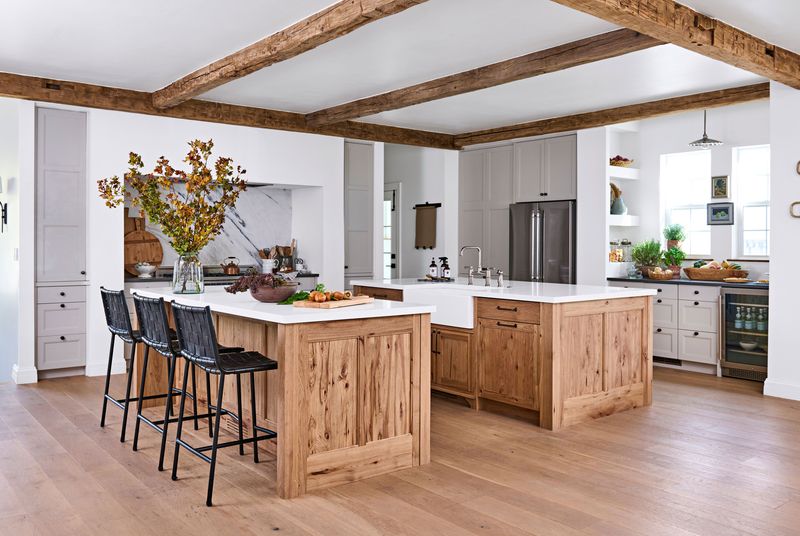
Before falling in love with double islands, grab that measuring tape! Most kitchen designers recommend at least 4-5 feet of clearance around each island for comfortable movement.
When you do the math, this means your kitchen needs to be at least 13 feet wide and 20 feet long to accommodate two islands without feeling cramped. Average American kitchens simply don’t have these dimensions.
Squeezing two islands into too-tight spaces creates frustrating bottlenecks rather than improved function!
11. Budget-Busting Potential That Surprises Homeowners
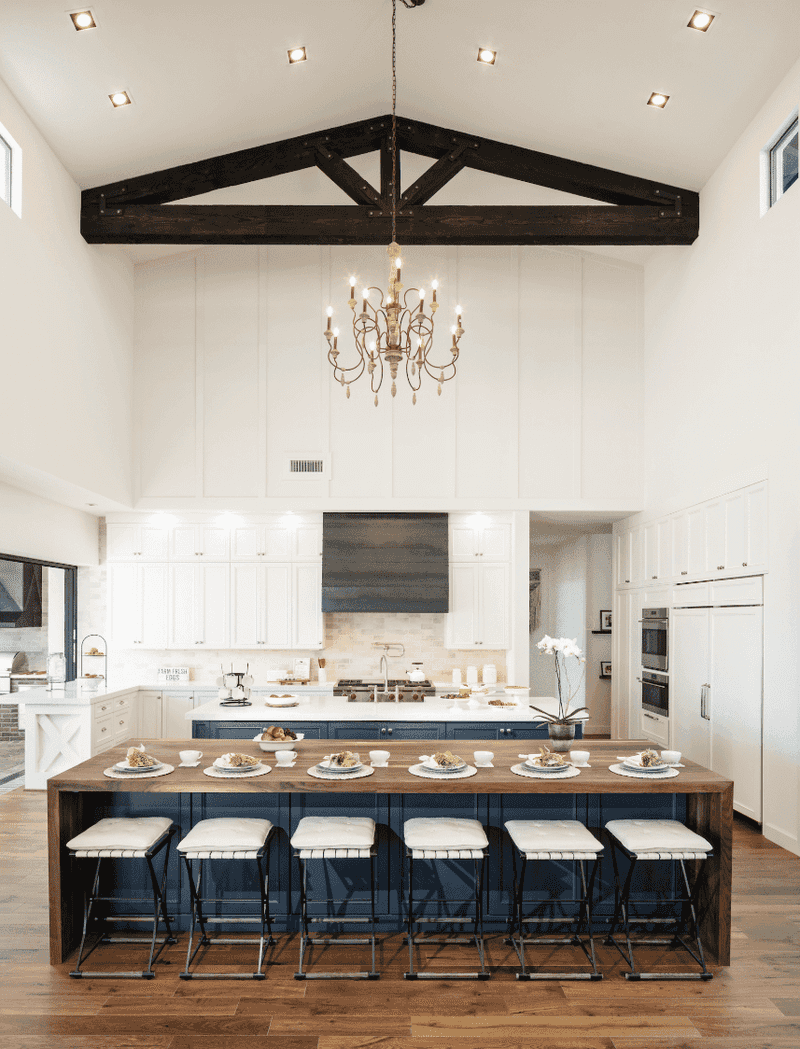
Hold onto your wallet! That second island isn’t just a copy-paste of the first one’s cost. Each additional island requires its own foundation, cabinetry, countertop, and potentially plumbing or electrical work.
Expect to add at least $5,000-$15,000 to your kitchen renovation budget for that second island. If you’re adding specialized features like cooktops or wine fridges, the price climbs even higher.
Many homeowners find better value in one amazing island rather than two mediocre ones!
12. Cleaning Nightmares That Never End
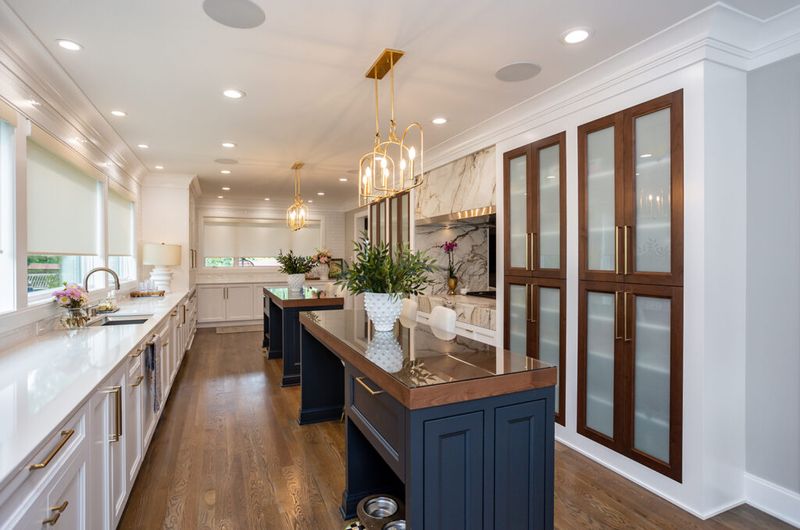
More surface area means more cleaning – it’s simple math that becomes painfully obvious after installation. Two islands double the countertops that need wiping, the cabinet doors that collect fingerprints, and the floor area that requires mopping around obstacles.
Those decorative legs and moldings on island bases? They’re dust magnets requiring regular attention.
If you’re already struggling to keep up with household cleaning, adding another island might push you over the edge!
13. Workflow Disruptions That Defy Logic
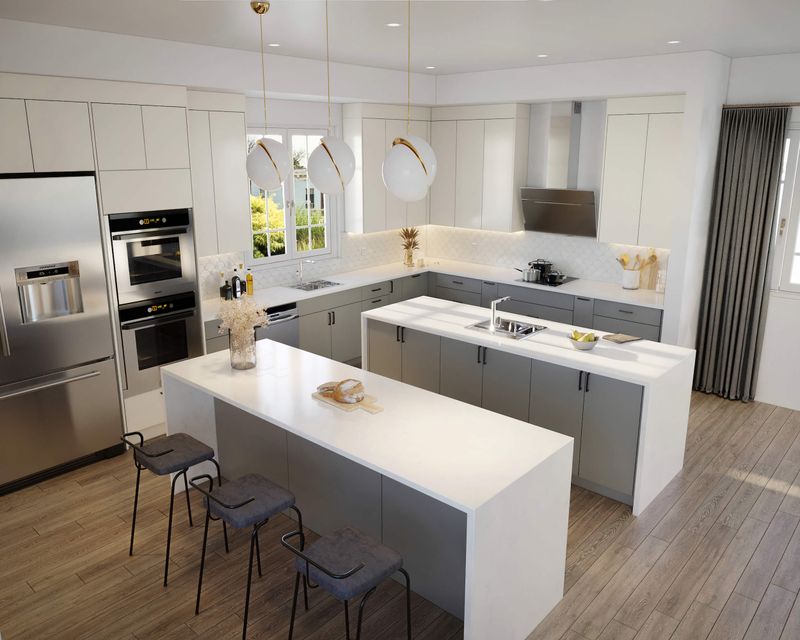
Not all dual-island kitchens are created equal! Poorly planned layouts can actually increase the distance between refrigerator, sink, and stove – creating inefficient workflows that have you zigzagging across the kitchen.
Some homeowners report feeling like they’re constantly walking around islands rather than working efficiently. The classic kitchen work triangle becomes impossible to maintain with obstacles in the middle.
Without careful planning with a kitchen designer, your dream layout could become a functional nightmare!
14. Commitment To A Layout That Can’t Change
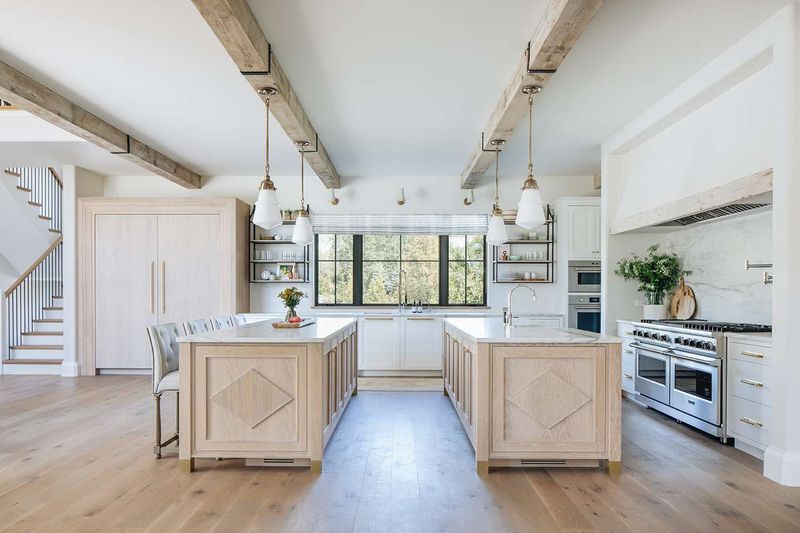
Unlike furniture you can rearrange on a whim, islands are semi-permanent installations. Once you commit to two islands, you’re locked into that layout for the duration of your kitchen’s life cycle.
Future needs like accommodating a wheelchair, adding different appliances, or creating open space for dancing during parties become challenging to address. Flexibility disappears when two massive structures dominate your floor plan.
Sometimes less commitment means more long-term satisfaction!
15. Appliance Placement Puzzles That Baffle Designers
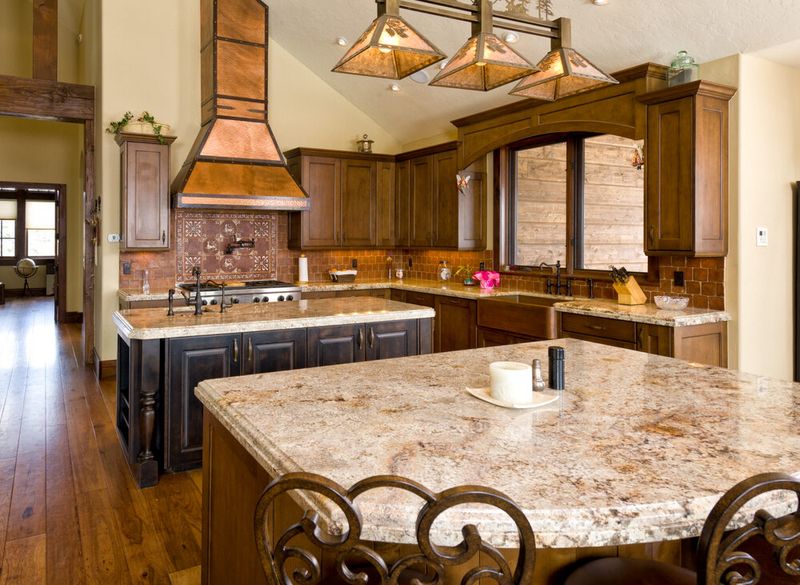
Where exactly should that dishwasher go when you have two islands? Appliance placement becomes surprisingly complicated with dual islands.
Plumbing and electrical requirements might force compromises that affect functionality. Some homeowners end up with refrigerators or ovens awkwardly distant from primary work areas.
Gas lines, water pipes, and ventilation needs create installation headaches that can limit your options or significantly increase costs when trying to place appliances optimally!
16. Furniture Challenges That Limit Dining Options
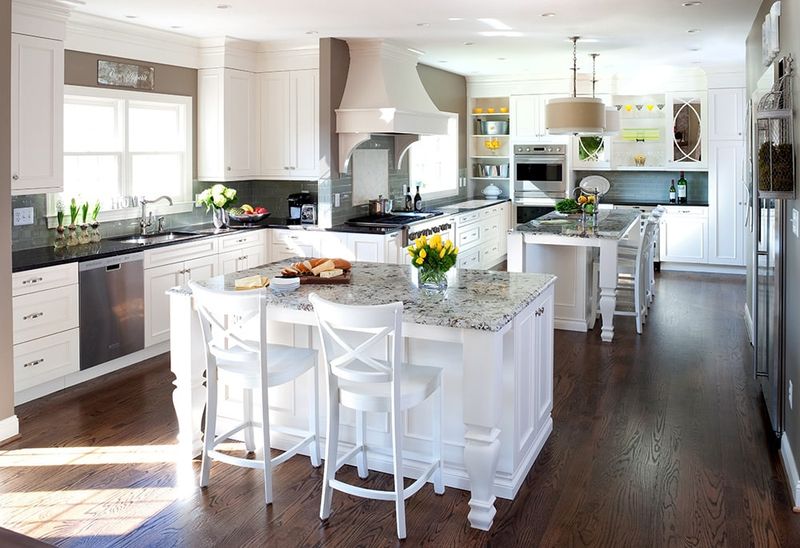
Where does the kitchen table go when two islands dominate the space? Many homeowners discover too late that dual islands eliminate room for traditional dining furniture.
While counter seating works for casual meals, it’s not always comfortable for lengthy family dinners or formal occasions. Backless bar stools quickly become uncomfortable, especially for older family members.
Sometimes sacrificing that second island for proper dining space creates a more functional home for everyday living!
17. Resale Concerns For Future Market Changes
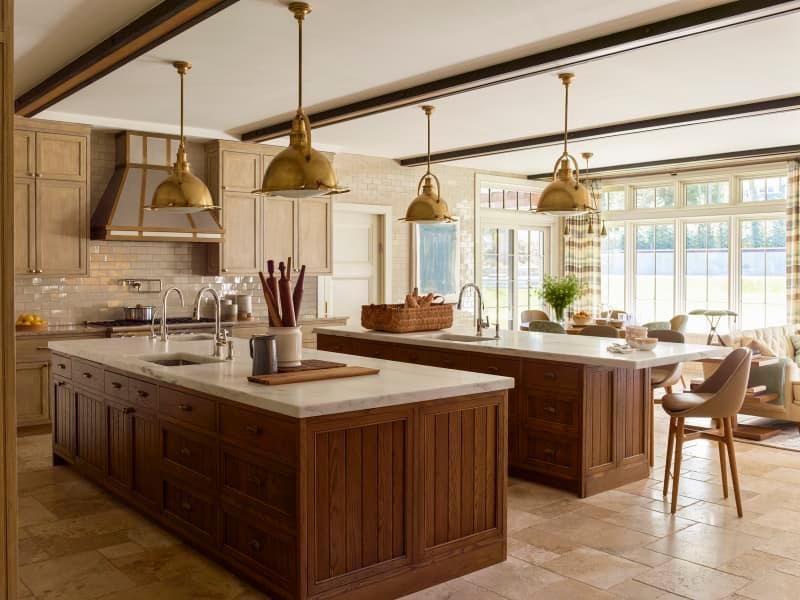
Though currently trendy, specialized kitchen designs can become dated faster than more classic layouts. Future buyers might view two islands as wasteful or impractical, especially if housing trends shift toward smaller spaces or different entertaining styles.
Real estate agents caution that ultra-personalized kitchen designs can limit your buyer pool. What works perfectly for your family might be a renovation project for the next owner.
Sometimes timeless trumps trendy for long-term investment value!
18. Social Disconnection Despite Gathering Intentions
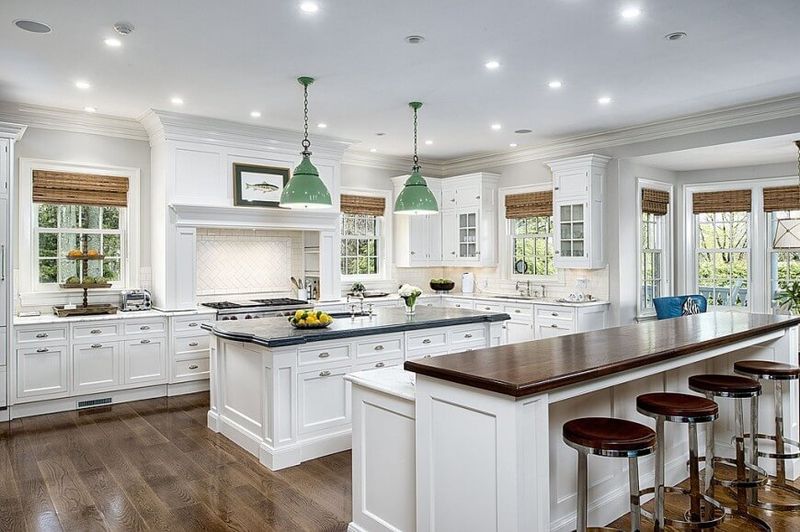
Ironically, too many workspaces can actually reduce social connection! Some families report that dual islands encourage everyone to spread out rather than work together.
Kids might gravitate to one island while parents use another, reducing the collaborative cooking experiences many homeowners hope to create. The physical barrier of a second island can create psychological separation too.
Sometimes a single, larger island better facilitates the togetherness that makes kitchens the heart of the home!


