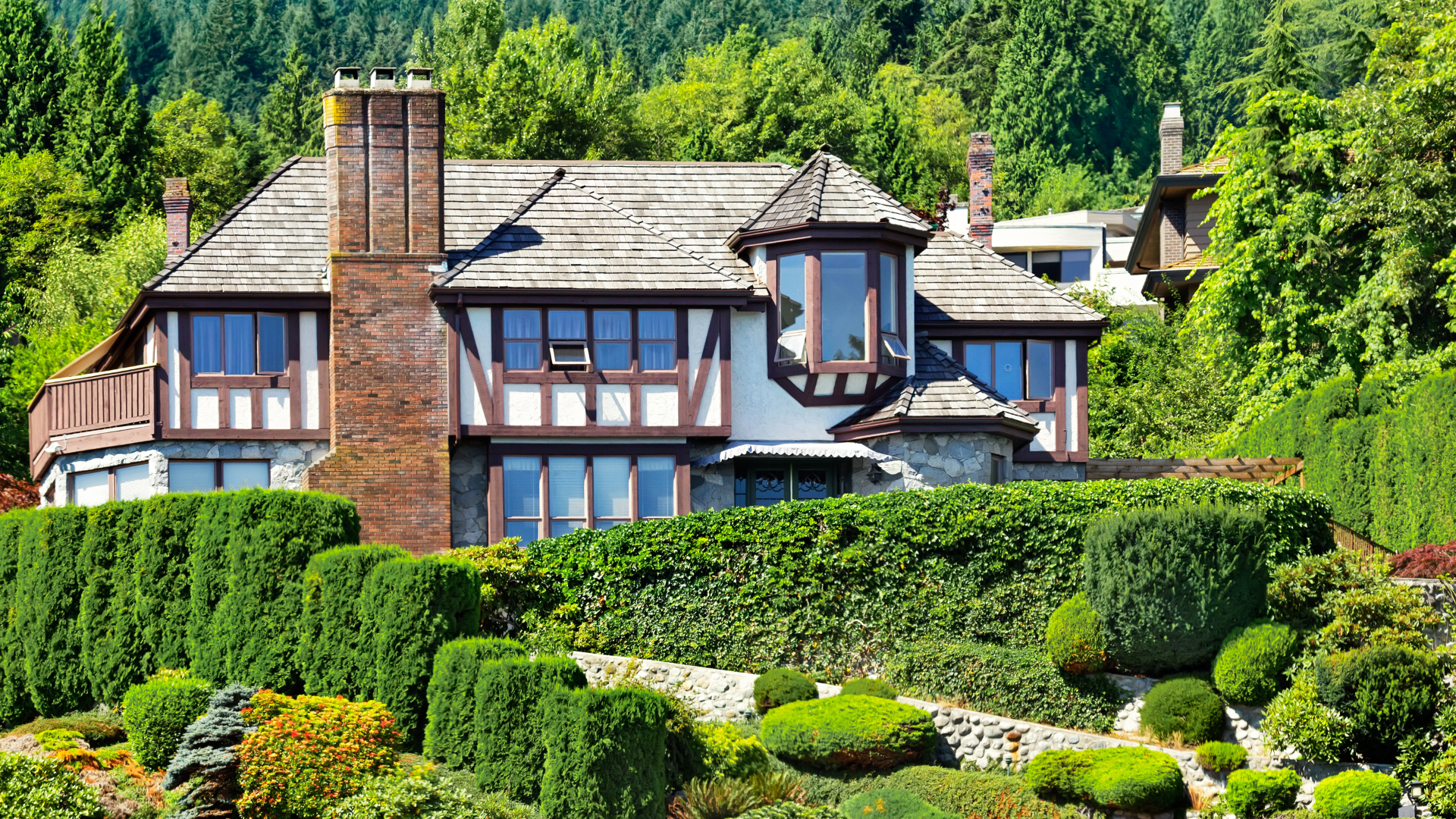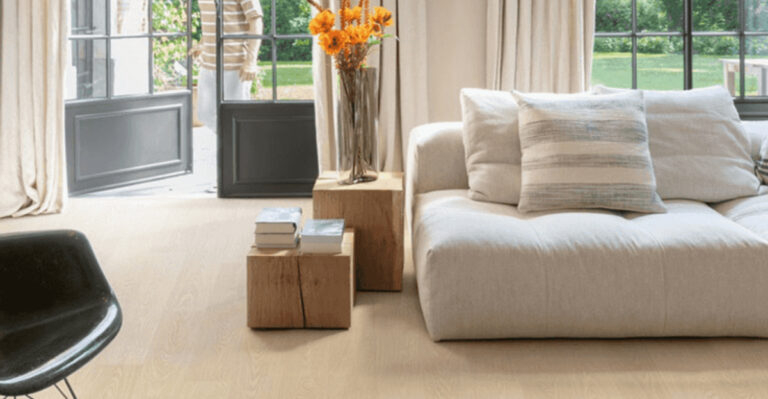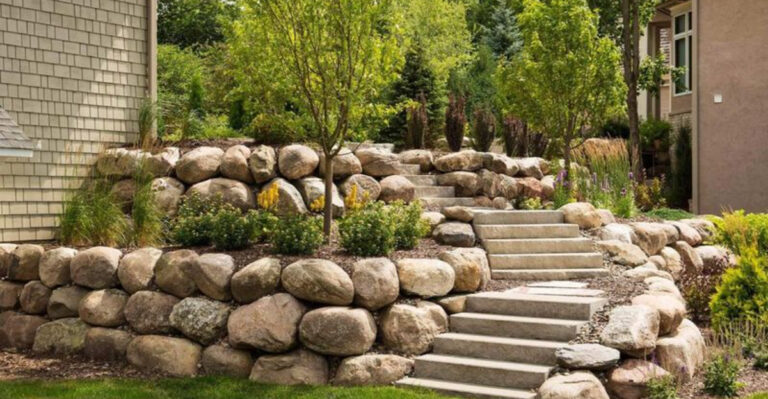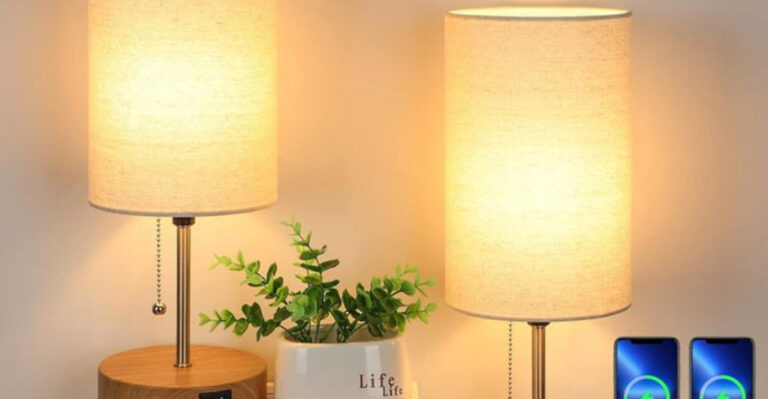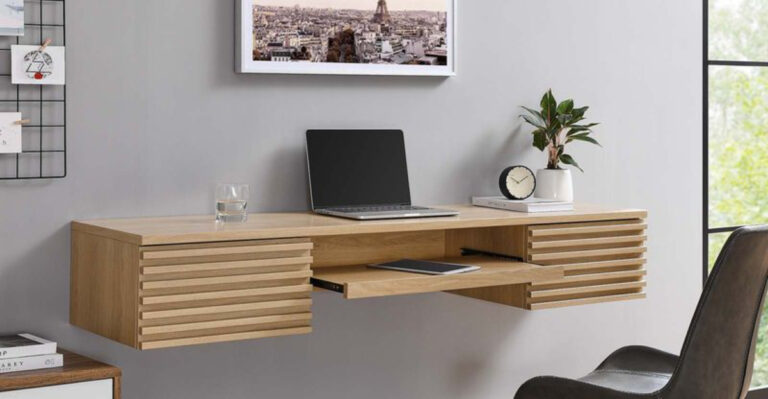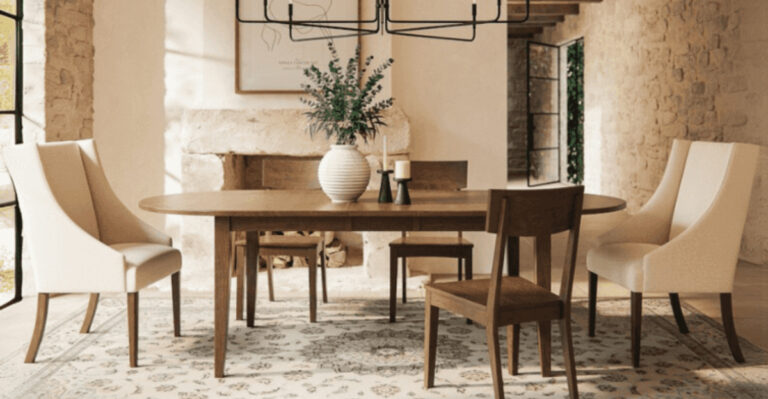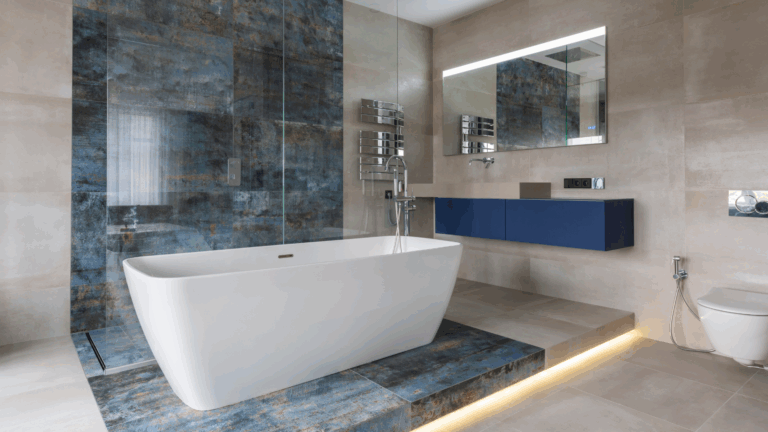15 Reasons Why Tudor-Style Homes Have Such Enduring Architectural Appeal
Tudor-style homes stand as living pieces of history on our streets today. With their striking half-timbered exteriors and steeply pitched roofs, these architectural gems transport us back to medieval England while offering modern comfort.
Their unique blend of rustic charm and royal elegance has captivated homeowners for generations, making them one of the most recognizable and beloved home styles in America.
1. Historical Roots
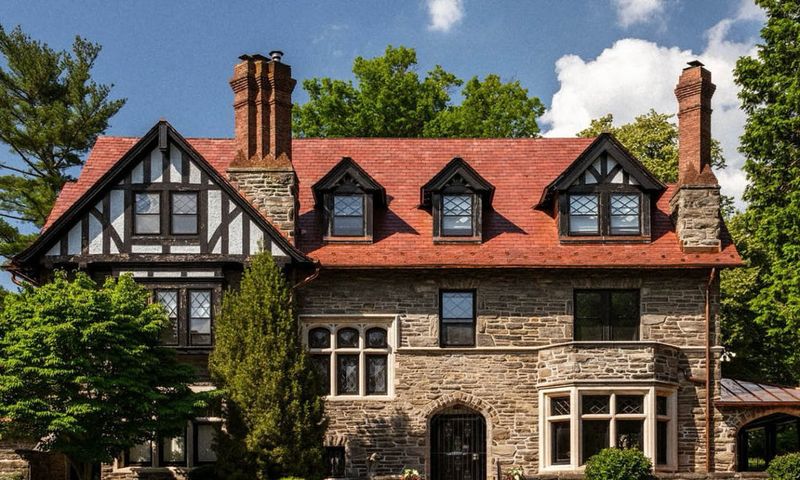
If you’ve ever wanted to live inside a history book, Tudor homes are your chance! These beauties trace back to England’s Tudor period (1485-1603), when Henry VIII wasn’t busy divorcing or beheading wives.
The style crossed the Atlantic in the early 20th century, becoming all the rage in wealthy American suburbs.
There’s something magical about living in a home that connects you to centuries of architectural tradition while your neighbors’ cookie-cutter houses just scream “2010s subdivision.”
2. Half-Timbering
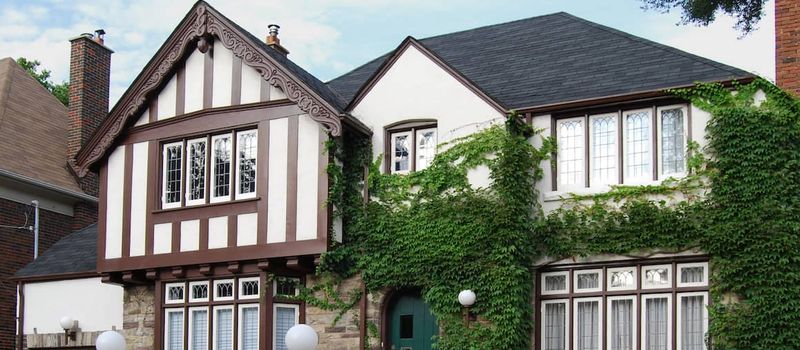
Those dark wooden beams against light-colored walls aren’t just for show! Originally structural elements, today’s half-timbering gives Tudor homes their unmistakable pattern-play that stands out in any neighborhood.
Sometimes the contrast is so striking, it’s like your house is wearing a tuxedo all year round. The wooden elements typically form triangles, diamonds, or squares that catch the eye and tell passersby, “This isn’t your average suburban box – this home has character!”
3. High-Reaching Rooflines
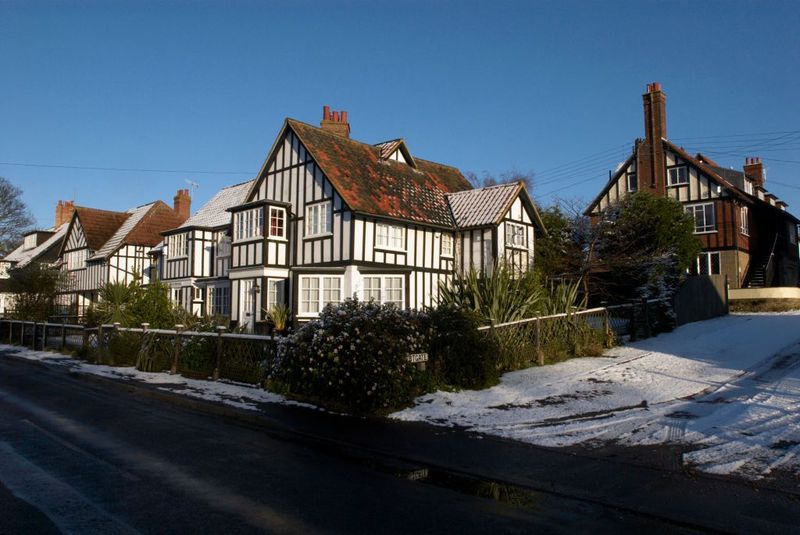
Where other homes play it safe with gentle slopes, Tudor roofs aim for the heavens with their dramatic pitch. These aren’t just pretty to look at – they were designed to shed snow and rain in England’s notoriously wet climate.
Multiple gables create a fairytale silhouette that’s impossible to miss. The steep angles also create bonus attic space inside, perfect for those “Downton Abbey” vibes without needing an actual abbey. Who wouldn’t want a home that looks like it belongs in a storybook?
4. Windows With Personality
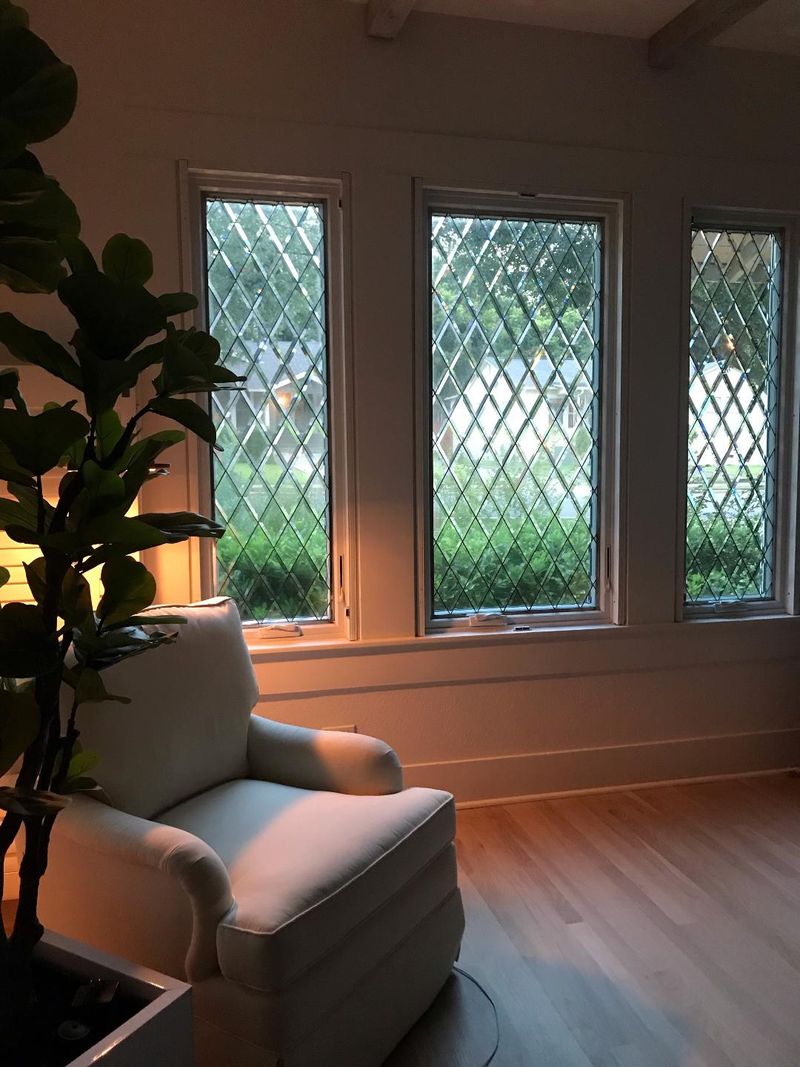
Forget boring rectangles of glass! Tudor windows feature charming diamond-patterned leaded glass that filters sunlight into magical patterns across your floors.
Each window tells a story through its intricate design. Grouped in rows or standing alone, these tall, narrow openings create a rhythm across the facade. Morning light through these windows transforms ordinary rooms into ethereal spaces.
Plus, the small panes were originally practical – large sheets of glass were expensive back in the day, so smaller pieces joined by lead were the budget-friendly option!
5. Chimneys
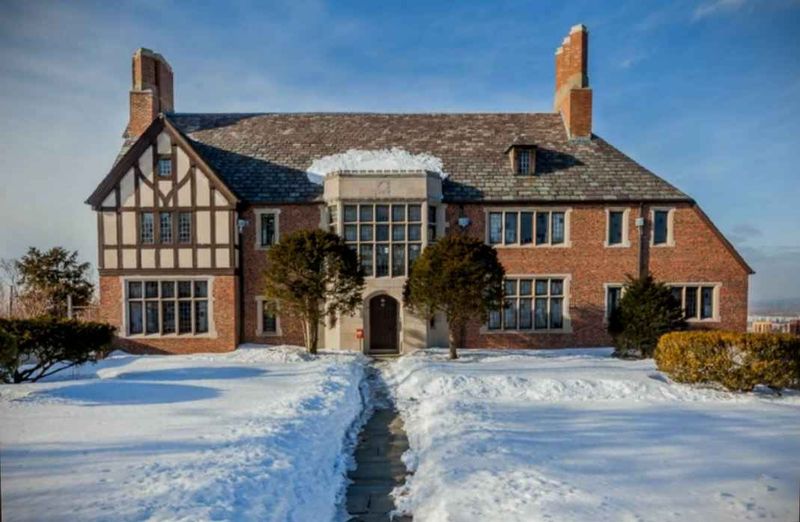
Look up at any Tudor home and you’ll spot those massive chimneys reaching skyward like exclamation points on the roofline.
Far from boring smoke stacks, these brick beauties often feature spiral patterns, decorative tops, and even multiple flues grouped together. Long before central heating, these chimneys served multiple fireplaces that kept Tudor homes toasty.
Though mostly decorative today, they remain powerful symbols of hearth and home. Nothing says “welcome” quite like a chimney promising warmth and gathering spots for family stories.
6. Doorways
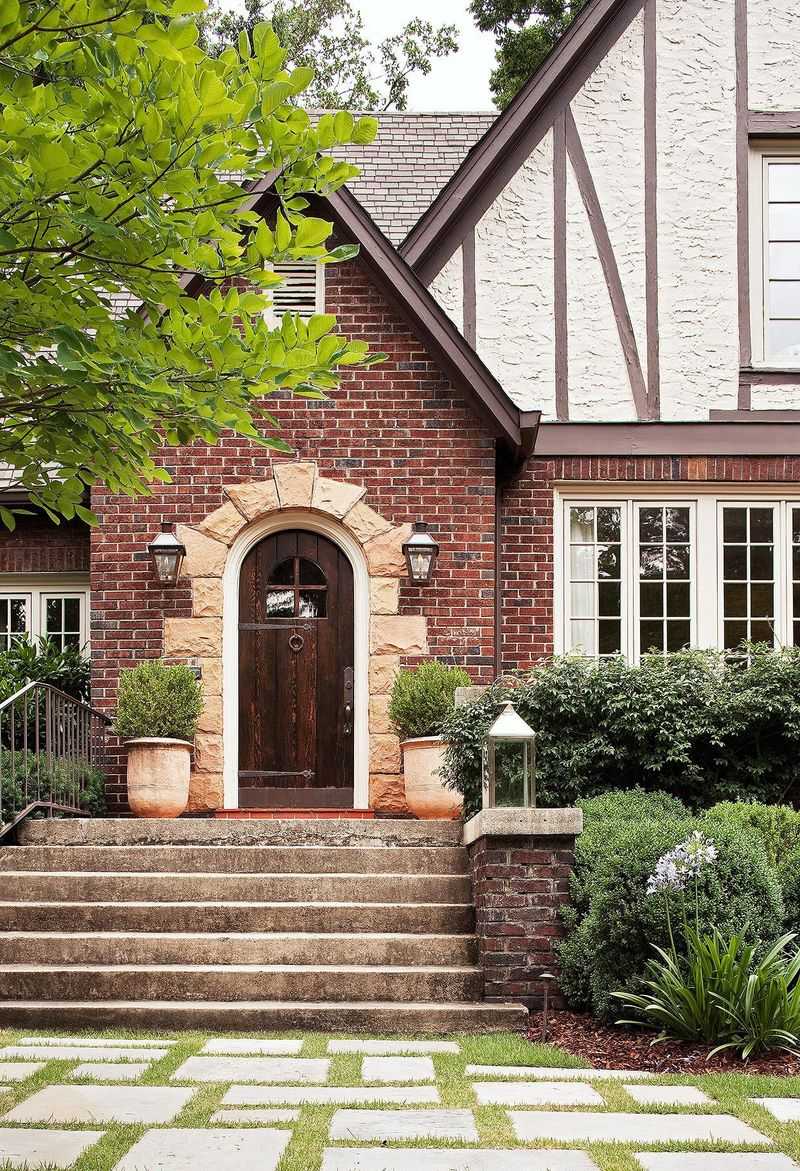
Walking through a Tudor doorway feels like entering a medieval castle, minus the drawbridge and moat! These entrances often feature rounded arches or pointed Gothic shapes that frame solid wooden doors with iron hardware.
Many Tudor entryways are recessed within small porches or sheltered by decorative overhangs. The doors themselves might display intricate carvings or small windows at eye level.
Such dramatic entrances make everyday moments feel special – even bringing in groceries becomes a regal experience!
7. Asymmetrical Balance
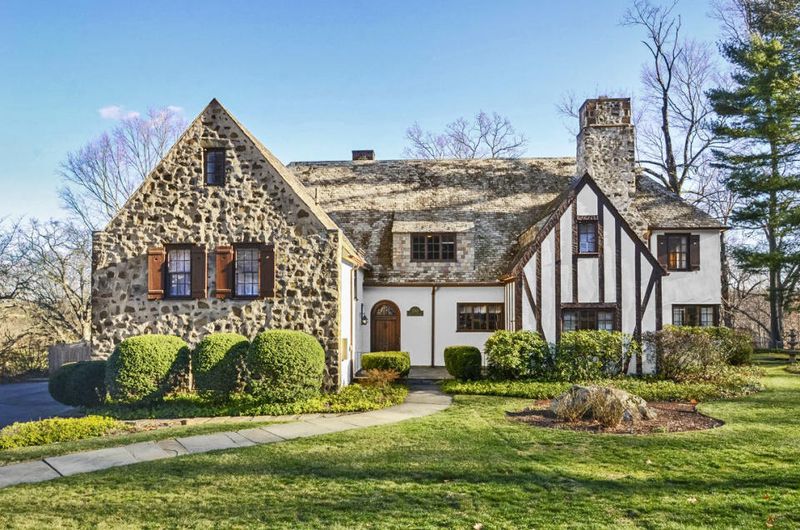
While modern homes often look like perfectly symmetrical boxes, Tudor houses embrace a more natural, organic flow. One side might feature a prominent gable while the other showcases a rounded turret or extended wing.
This planned imperfection creates visual interest that keeps your eyes moving across the facade. The asymmetry also allowed homes to grow over time as families expanded.
Somehow these homes manage to look both carefully designed and naturally evolved, like they sprouted from the ground rather than being built!
8. Material Mix Creates Texture
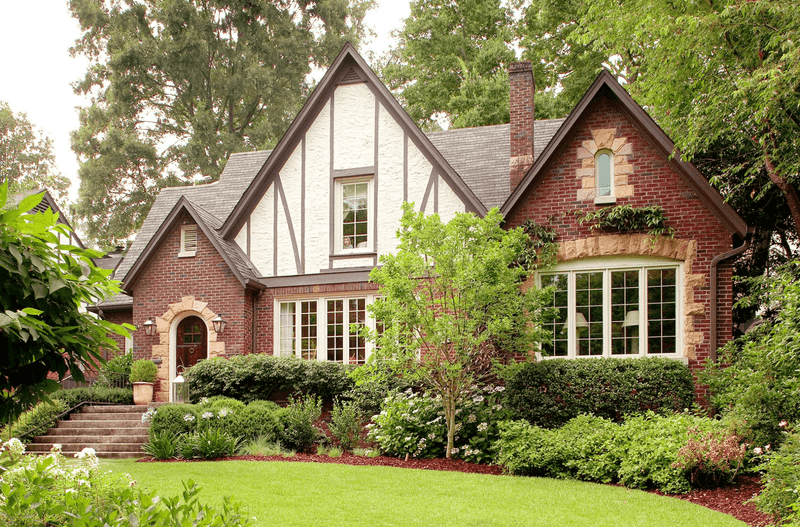
Tudor homes never met a building material they didn’t like! Their exteriors feature a delicious mix of brick, stone, stucco, and wood that creates rich textural interest you can appreciate from blocks away.
Lower portions often showcase sturdy stonework while upper stories display the iconic half-timbering. This material layering wasn’t just for looks – it represented the most practical use of local resources.
The result is homes with depth and character that modern vinyl-sided houses can only dream about.
9. Brick Patterns
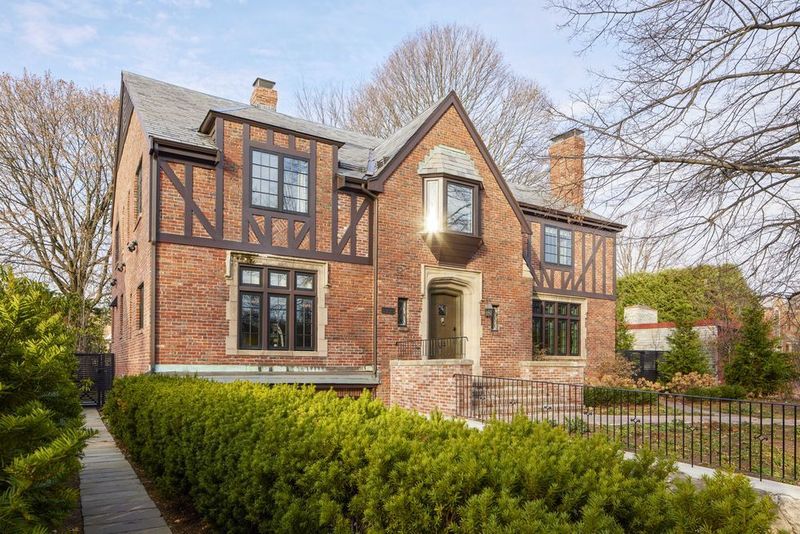
Bricklayers working on Tudor homes weren’t just stacking rectangles – they were creating art! These homes often feature herringbone patterns, diamond shapes, or zigzag designs that transform ordinary brick into architectural eye candy.
Sometimes the patterns appear in gables or as accents around windows and doors. Master bricklayers would show off their skills through these decorative touches.
What looks like simple decoration actually represents centuries of craftsmanship tradition passed down through generations of skilled artisans.
10. Second Stories
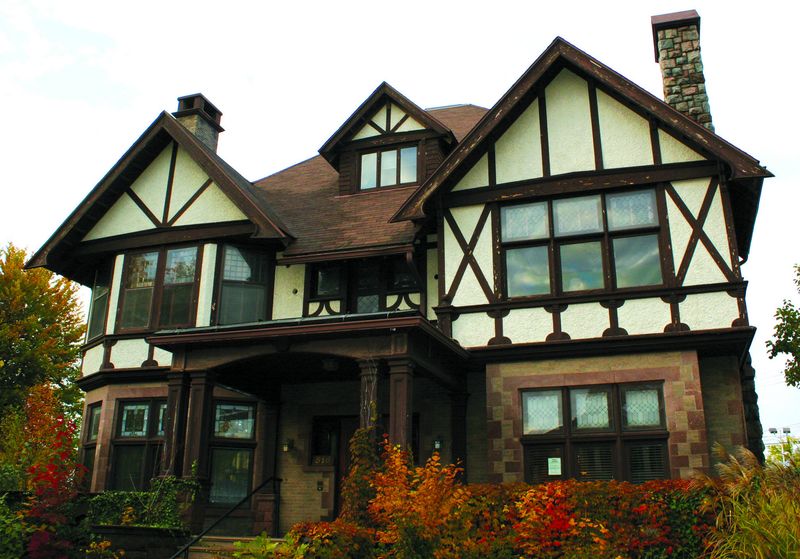
Many Tudor homes feature upper floors that project beyond the first level, creating dramatic overhangs that seem to defy gravity.
This architectural flex isn’t just showing off – it actually increased living space in medieval towns where street-level footage was limited. These jetties (the fancy architectural term for these overhangs) create interesting shadows throughout the day.
They also protected lower walls from weather while adding visual weight to the top of the home. Modern builders still incorporate this feature purely for its distinctive look that screams “authentic Tudor.”
11. Gables That Add Personality
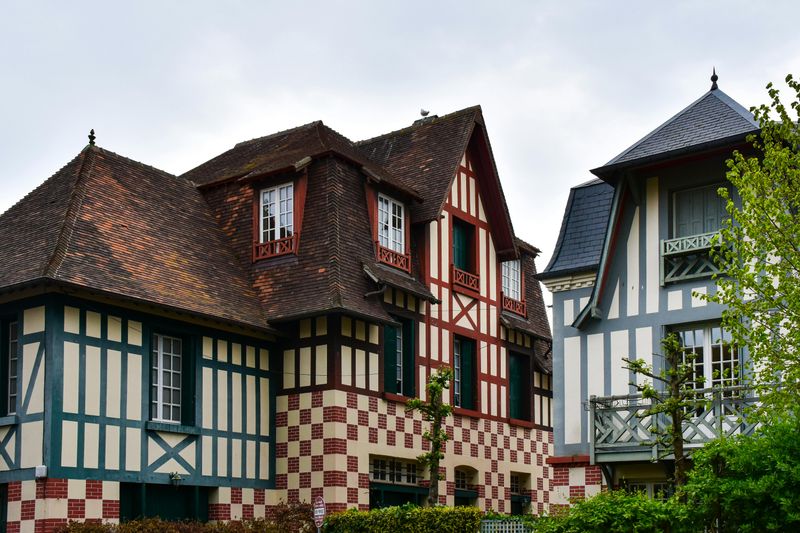
Tudor homes sport gables like some people collect shoes – you can never have too many! These triangular wall sections beneath roof edges create a distinctive profile that’s recognizable from blocks away.
Often decorated with half-timbering in intricate patterns, gables break up the roofline and add architectural interest.
Some Tudor homes feature side gables, cross gables, or even gables within gables like architectural nesting dolls. This variety ensures no two Tudor homes look exactly alike, giving each its own personality.
12. Cozy Interior Proportions
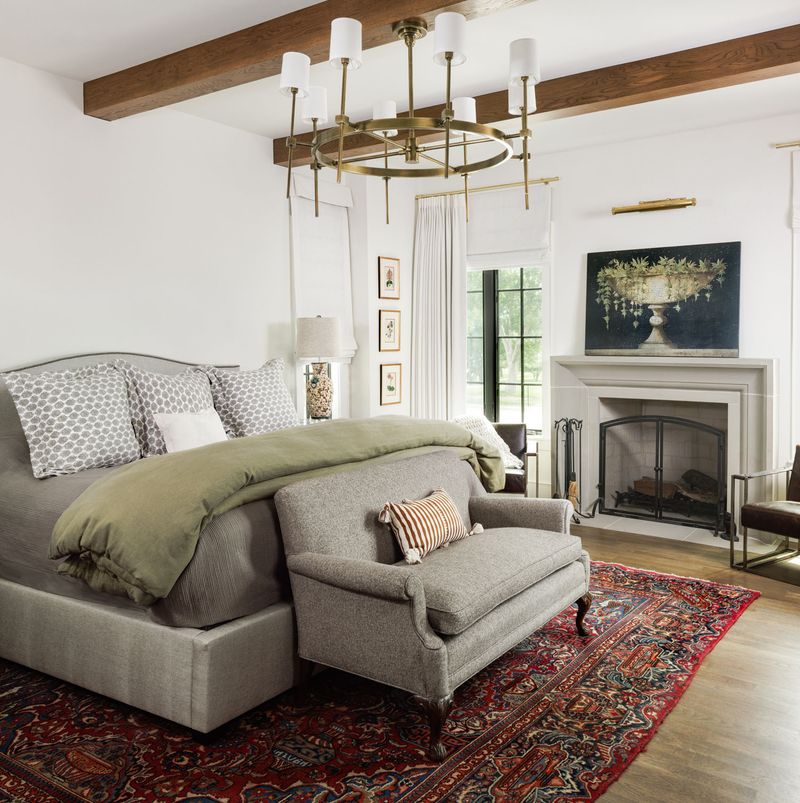
Though they may look grand from outside, Tudor interiors offer human-scale spaces that wrap around you like a warm hug. Lower ceilings with exposed wooden beams create intimate rooms that feel snug rather than cavernous.
Central fireplaces often serve as the heart of these homes, with rooms arranged around these heat sources. The interior layout typically follows function rather than rigid symmetry.
Modern homeowners love these proportions because they create spaces that feel both special and comfortable – the architectural equivalent of comfort food.
13. Rock-Solid Foundations
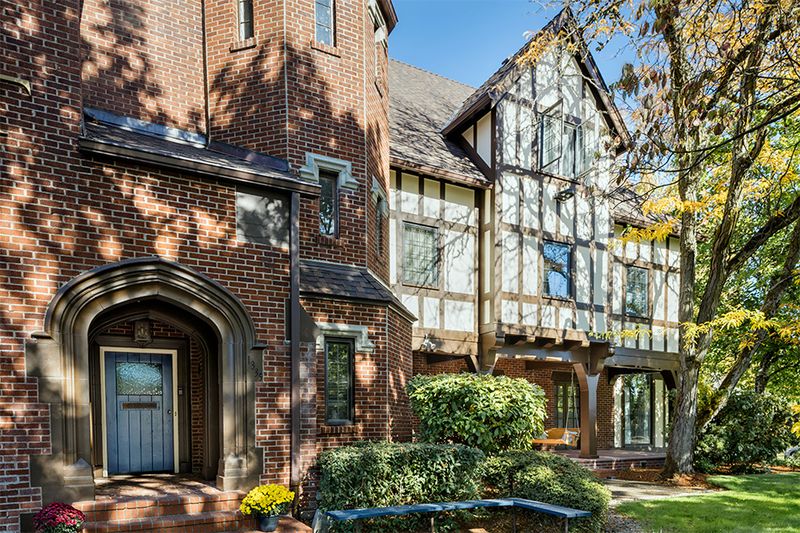
While some architectural styles try to hide their foundations, Tudor homes proudly display their stone bases like they’re showing off muscular legs! These substantial foundations ground the homes visually and literally.
The transition from stone foundation to upper materials creates a satisfying visual journey. Many Tudor homes feature foundations of local stone, connecting them to their geographic setting.
This grounding element gives Tudor homes their characteristic sturdy appearance that suggests they’ll stand for centuries – which many actually have!
14. Welcoming Entrance Ways
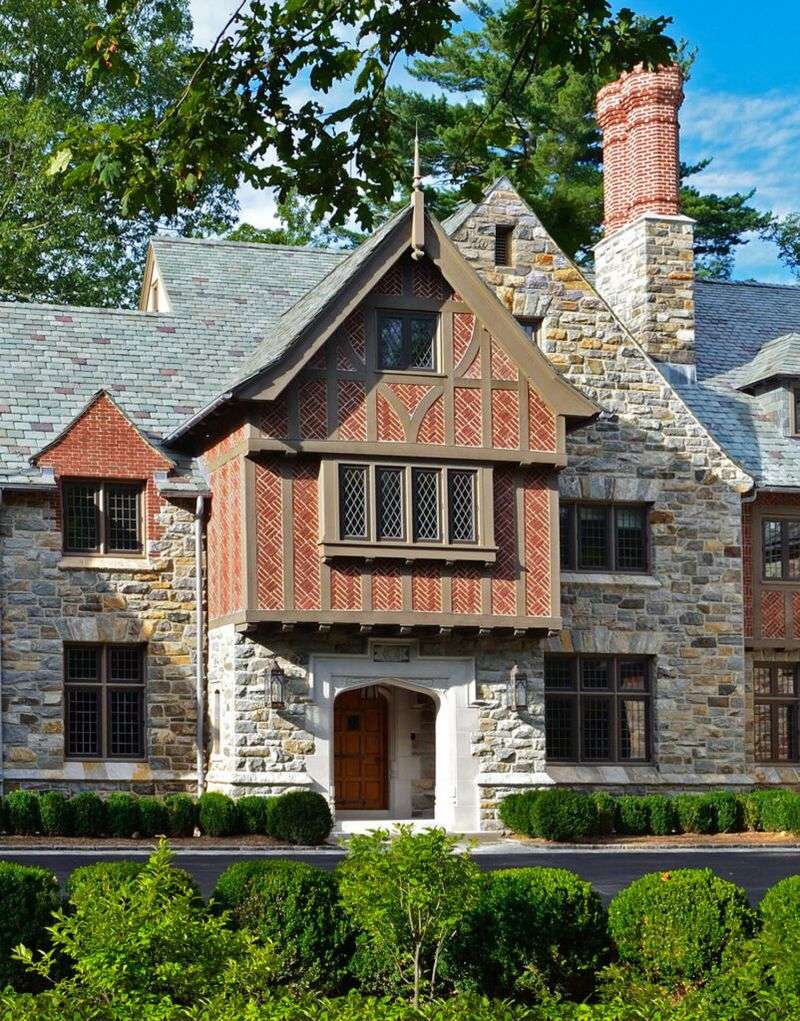
Knock-knock! Tudor entryways don’t just let you in – they make an event out of your arrival. Often recessed within small porches or framed by decorative stonework, these entrances create transition zones between outside and in.
Many feature small benches or detailed surrounds that elevate a simple door to architectural stardom. The entrance might include a small covered area perfect for shaking off umbrellas or greeting guests.
Unlike modern homes with garage-dominated facades, Tudor designs prioritize the human experience of entering a home.
15. Storybook Charm
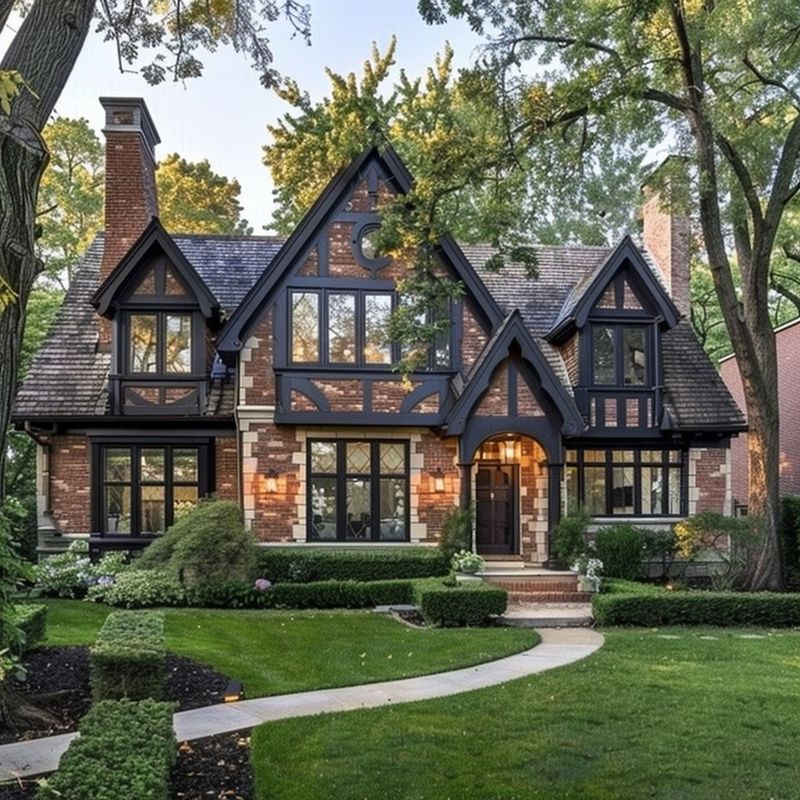
Ever notice how Tudor homes seem to jump straight out of fairytales? Their whimsical proportions and details tap into our childhood fantasies about castles and cottages from bedtime stories.
Round-topped doors, diamond windows, and steeply pitched roofs create a magical quality that never goes out of style. This storybook appeal crosses generations – grandparents, parents, and children all respond to the enchantment these homes evoke.
In neighborhoods of changing trends, Tudor homes remain beloved precisely because they connect to something timeless in our imagination.

