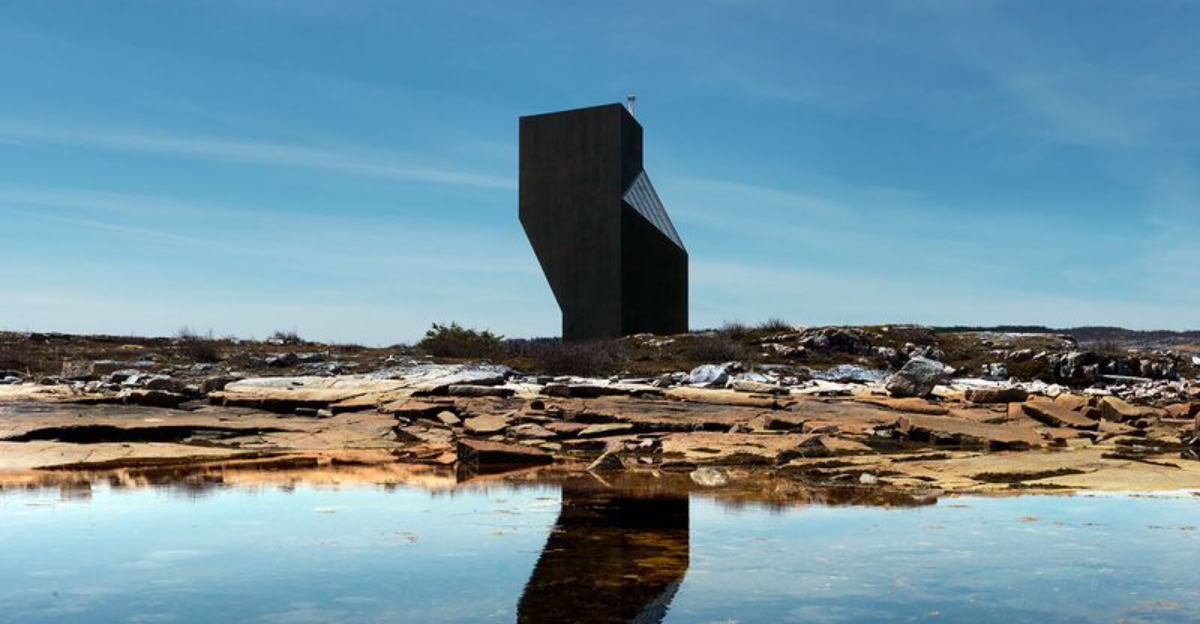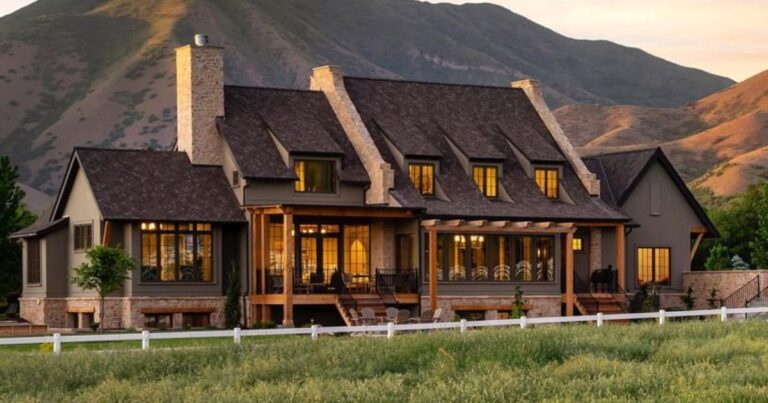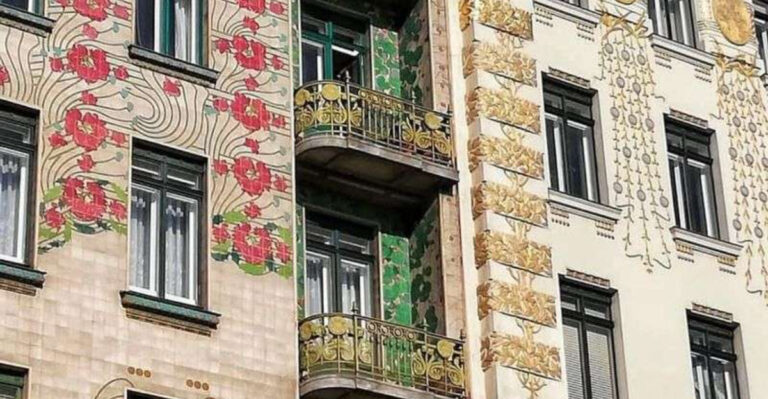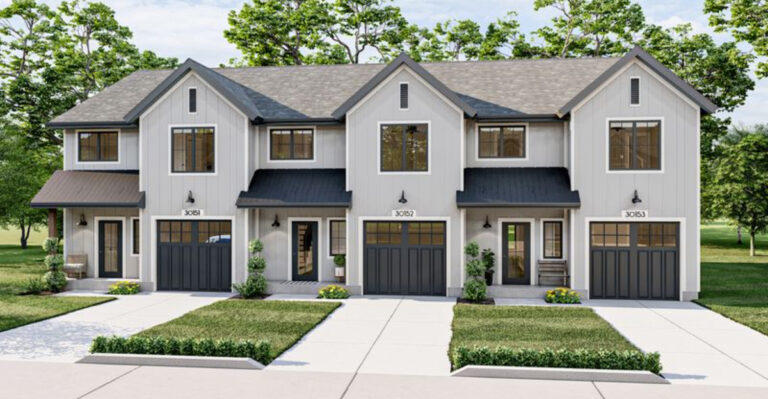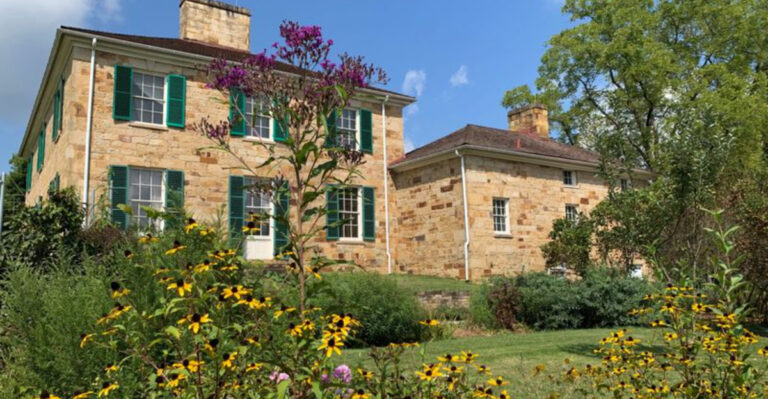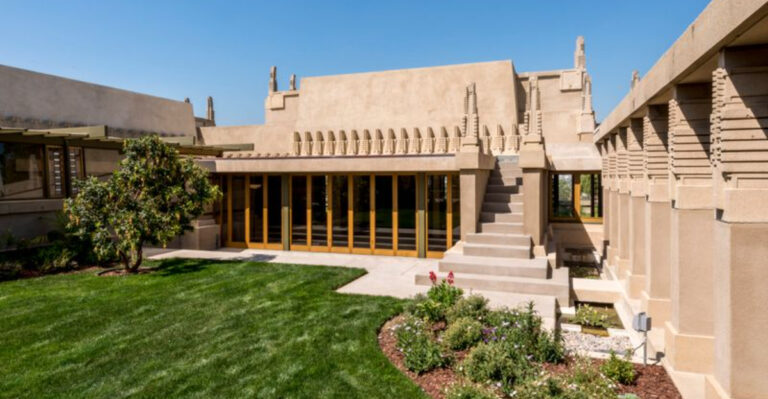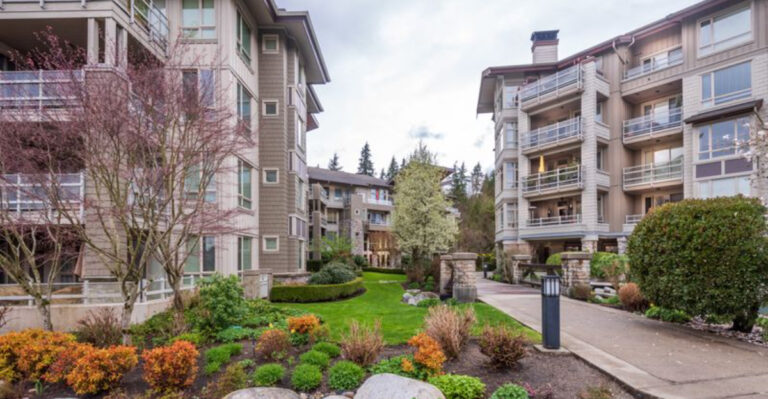14 Beautiful Tower Houses That Redefine Vertical Living
I’ve always been fascinated by how creative people can get when space is limited, and tower houses are the perfect example. These tall, narrow homes prove you don’t need a wide footprint to live large.
By building up instead of out, architects are turning tiny plots into striking vertical spaces that are both functional and full of personality. Some of them are so cool, they’ve totally changed how I think about urban living.
If you’ve ever wondered what it’s like to live in a home that rises instead of sprawls, these incredible tower houses are worth a closer look.
1. Tower House by GLUCK+ (New York, USA)
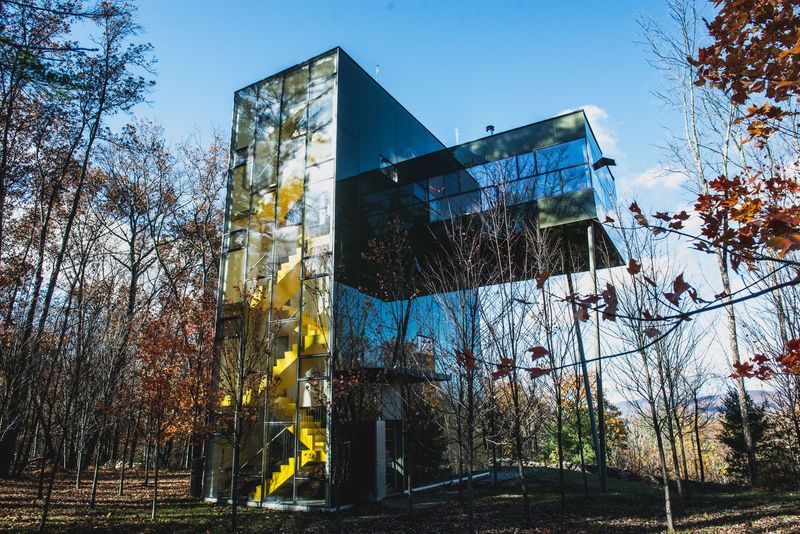
Hidden among tall trees in upstate New York sits a glass tower that seems to float in the forest. The folks at GLUCK+ flipped the traditional cabin on its head by stacking rooms vertically instead of spreading them out.
During the day, mirrored glass reflects the surrounding woods, making the house nearly invisible. At night, it glows like a lantern in the trees.
The best part? The top floor features a bedroom with windows on all sides, creating the feeling of sleeping in a treehouse.
2. Narrow House by Atelier Tekuto (Tokyo, Japan)
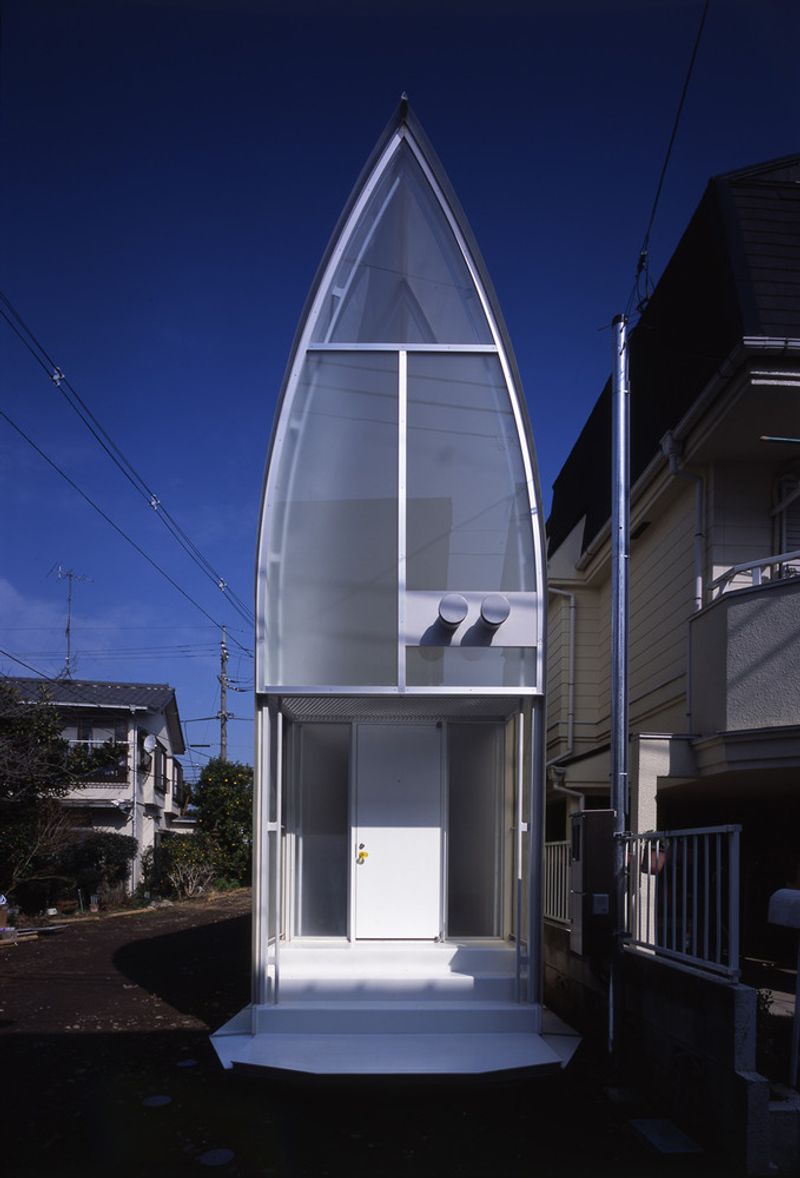
Squeezed into a plot just 10 feet wide, this skinny wonder makes the most of every inch. Atelier Tekuto tackled Tokyo’s space problem by creating a home that feels spacious despite its tiny footprint.
Light pours in through triangular windows and skylights, bouncing off white walls to create an airy feel. The architects used see-through metal stairs and glass floors to let sunlight reach every corner.
Rooms are staggered at different levels, creating interesting spaces that flow into one another.
3. Tower House by Andrew Maynard Architects (Victoria, Australia)
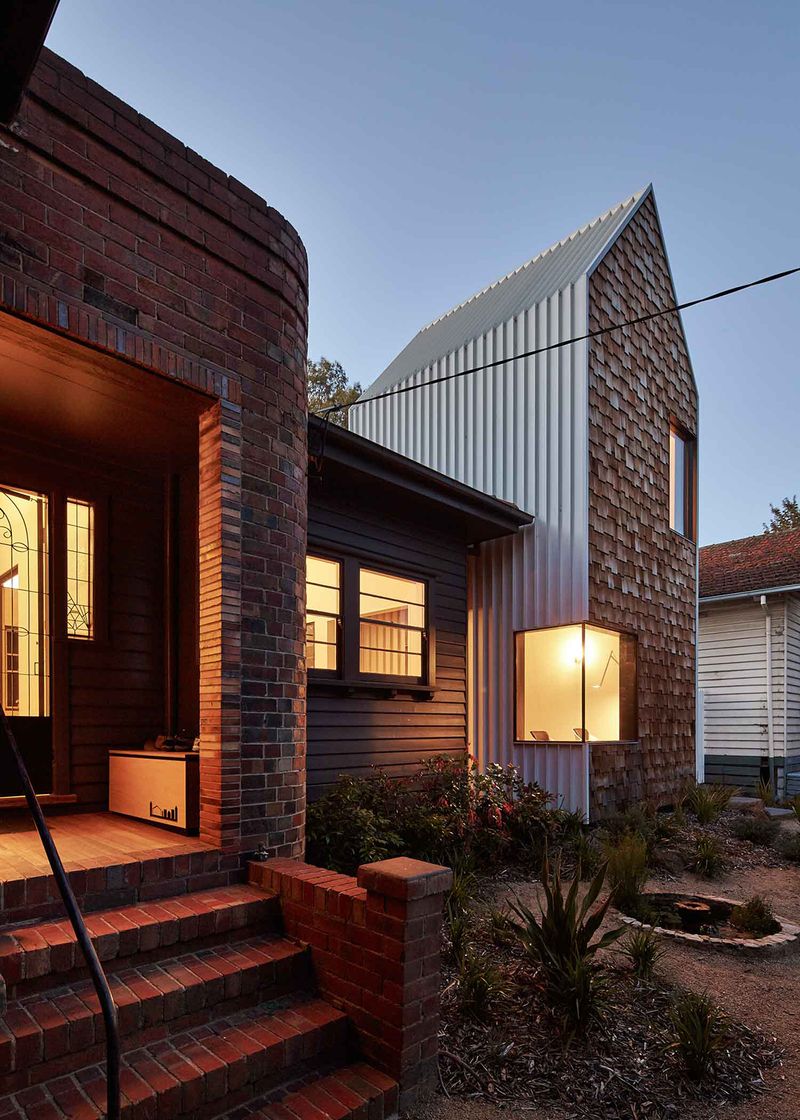
Looking more like a child’s drawing of a house than an actual building, this playful tower brings fun to functional design. Andrew Maynard Architects took a typical suburban home and added a whimsical tower of stacked cube-shaped rooms.
Each cube serves a different purpose: a bedroom, a study, a library. The cubes are slightly offset, creating small outdoor spaces and terraces.
Kids love the built-in nets that serve as hammocks between levels and the blackboard walls for impromptu art sessions.
4. Casa Vertical by Cadaval & Solà-Morales (Mexico City, Mexico)
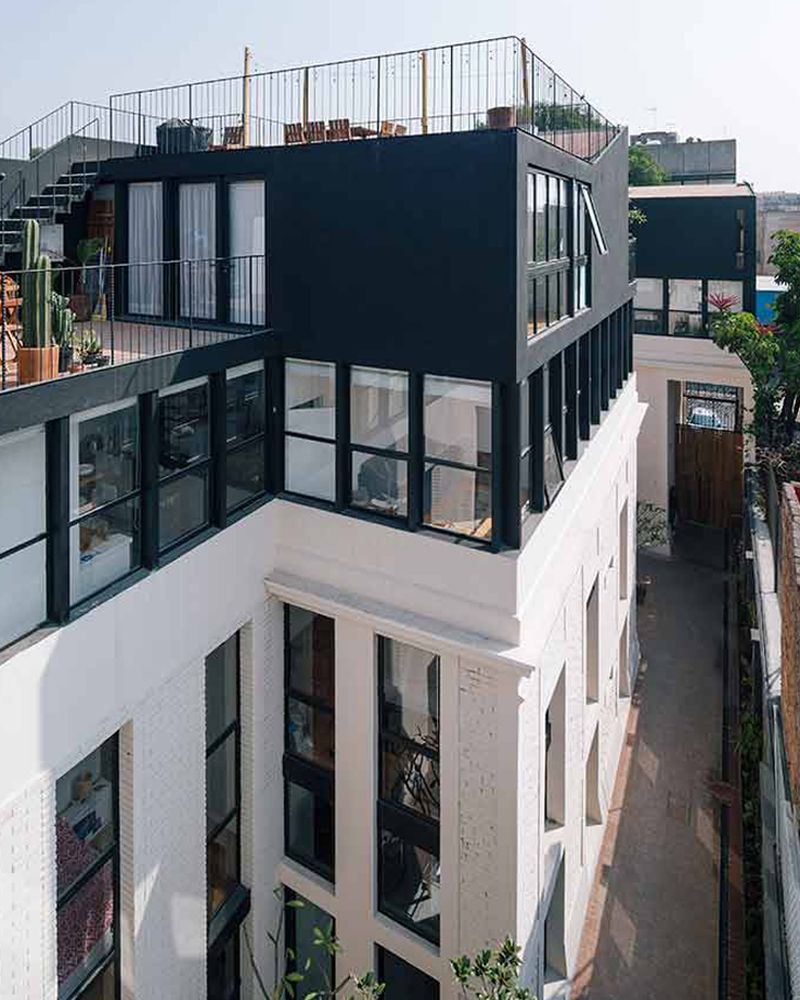
Reaching for the sky in a crowded neighborhood, Casa Vertical uses its narrow footprint to create surprising indoor spaces. The architects at Cadaval & Solà-Morales designed this home to maximize natural light despite being sandwiched between buildings.
Large windows cut into the concrete facade bring sunshine to each floor. The interior features a dramatic central staircase that connects all five levels.
My favorite touch is the rooftop garden that offers a peaceful retreat from the busy city streets below.
5. Slim House by Alma-nac (London, UK)
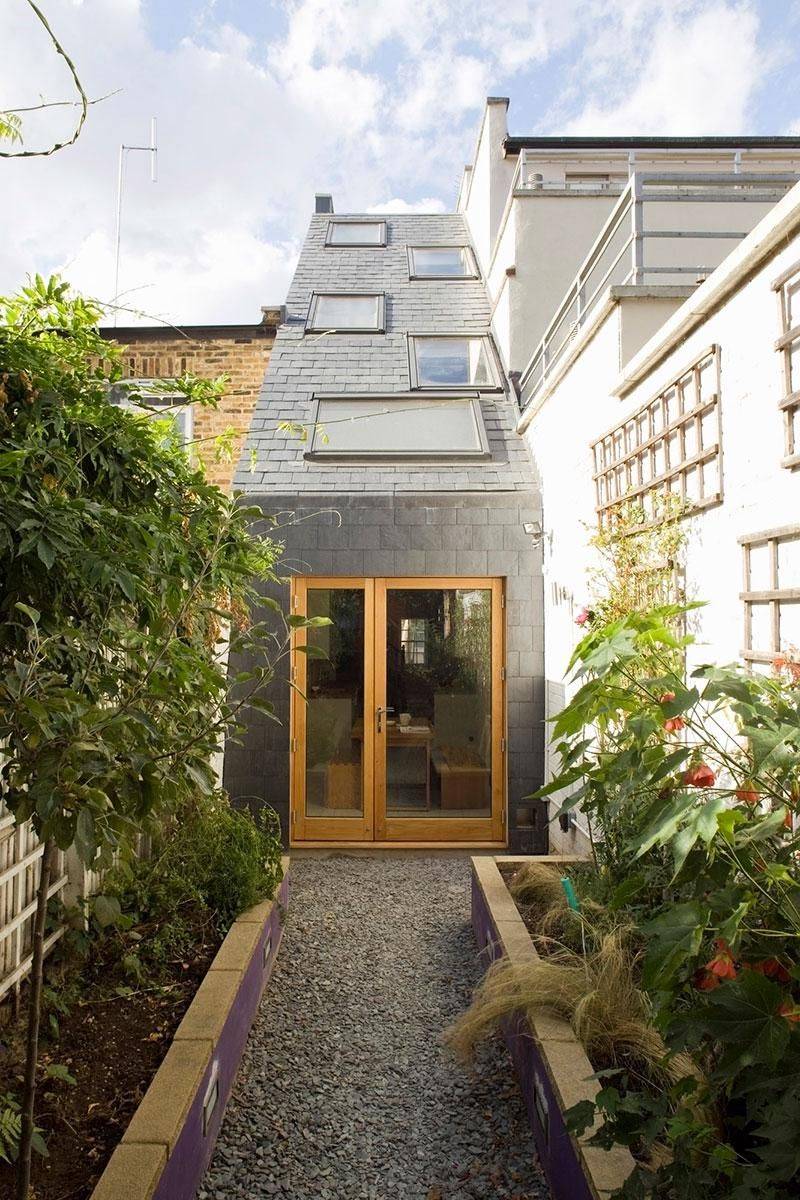
Just 7.5 feet wide at its narrowest point, this London home proves you don’t need much space to live large. Alma-nac architects transformed what was once an alleyway into a full-functioning three-bedroom house.
The secret sauce? A clever roof that slopes upward toward the back, creating increasingly taller ceilings as you move through the house.
This design trick makes rooms feel bigger than they actually are. Natural light floods the interior thanks to a central lightwell that brings sunshine to every floor.
6. House T by Hiroyuki Shinozaki Architects (Tokyo, Japan)
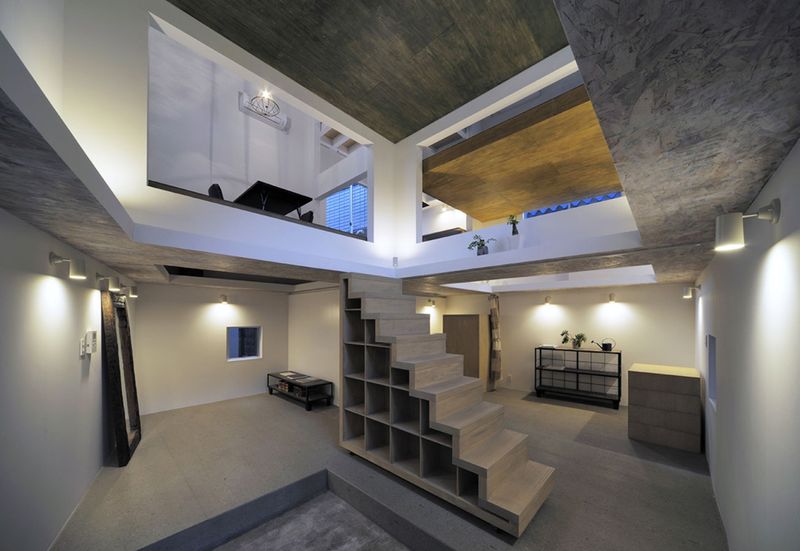
Imagine living in a house with almost no interior walls or floors. House T features a series of wooden platforms connected by ladders and stairs, creating one continuous space from bottom to top.
The wooden skeleton structure reminds me of playground monkey bars, allowing family members to see and talk to each other across the open spaces.
Privacy comes from strategic furniture placement rather than walls. Light floods through large windows, creating constantly changing patterns on the blonde wood interior.
7. Forest Tower House by Mount Fuji Architects Studio (Tokyo, Japan)
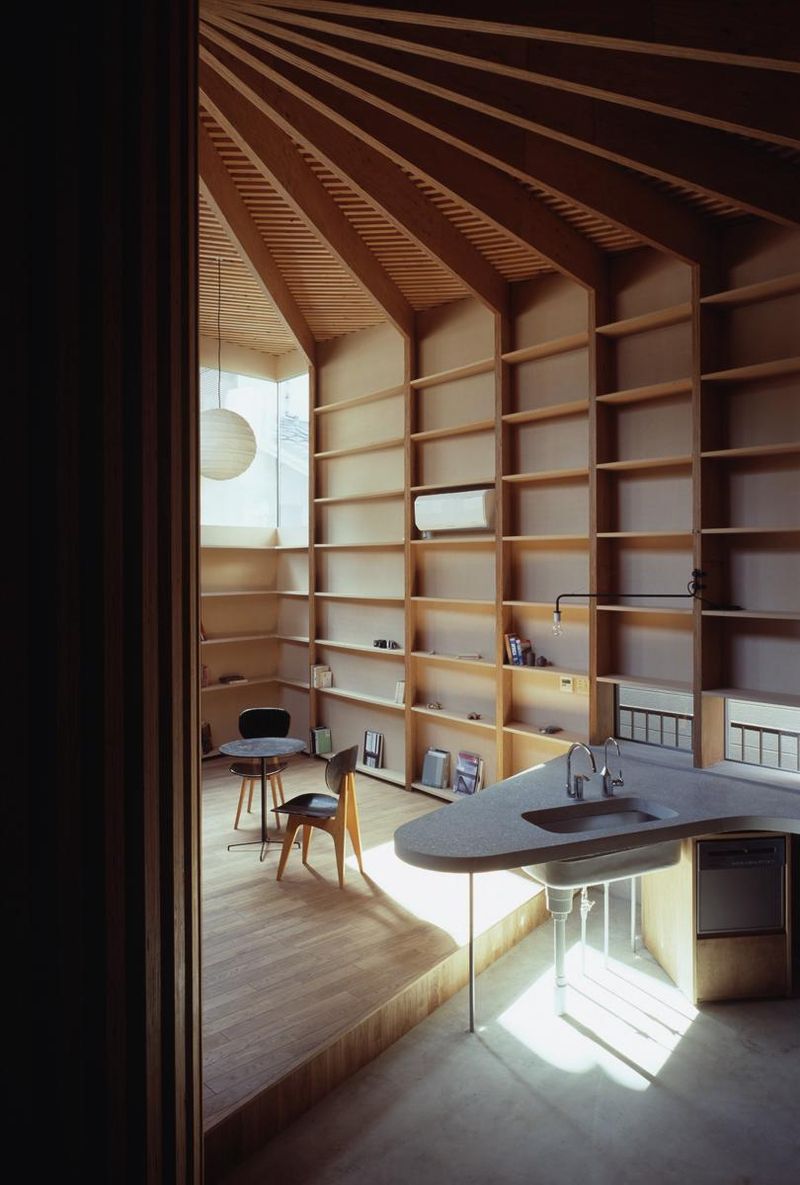
Wood lovers, prepare to swoon! This four-story tower is a celebration of timber in all its glory. Mount Fuji Architects Studio created a home where massive wooden beams form both the structure and the visual appeal.
Inside, it feels like climbing through a beautifully crafted tree house. Each floor rotates slightly from the one below, creating dynamic spaces and unexpected views.
The architects left the wood untreated, allowing it to age naturally and develop character over time.
8. YMT House by Geneto (Kyoto, Japan)
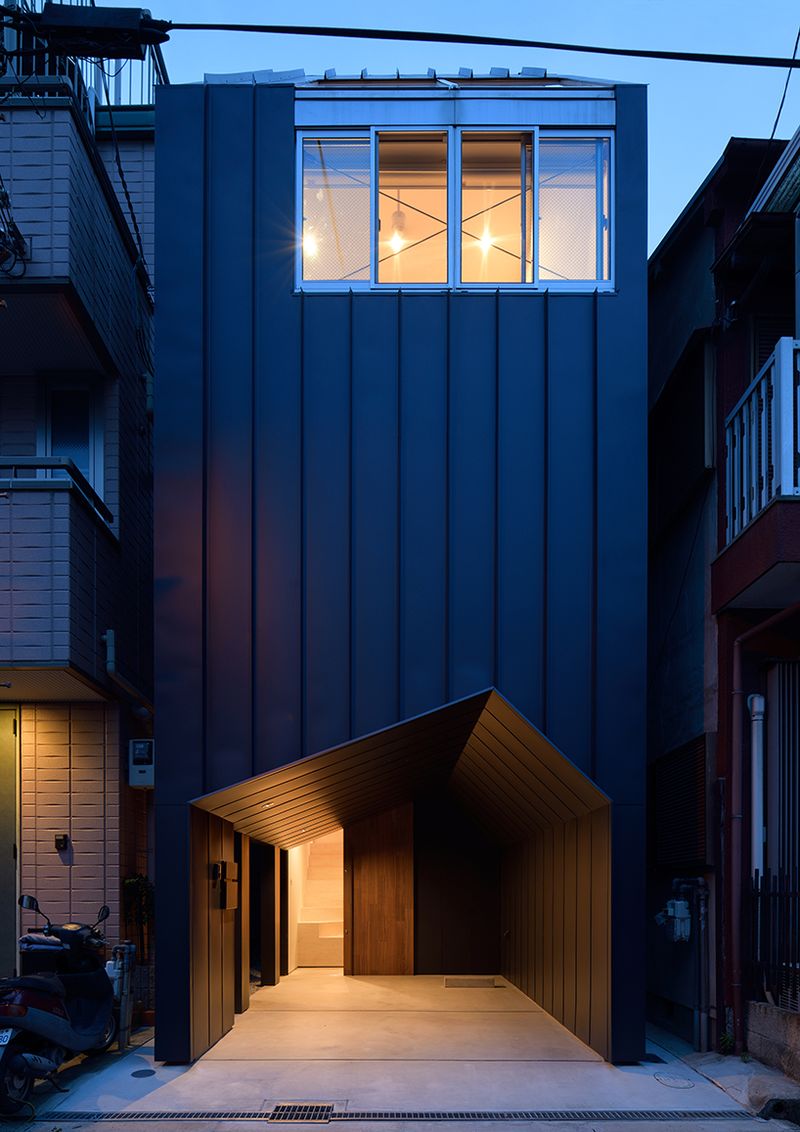
Built for a family with young children, YMT House turns the concept of separate rooms upside down. The architects at Geneto created a tower where play spaces flow vertically through the entire structure.
A central column contains stairs that spiral upward, with rooms arranged around this core. The coolest feature? A giant net stretched across multiple levels creates a play area where kids can climb and parents can keep an eye on them from any floor.
Colorful furniture pops against white walls, adding playfulness to the minimalist design.
9. Stair Tower by Fala Atelier (Porto, Portugal)
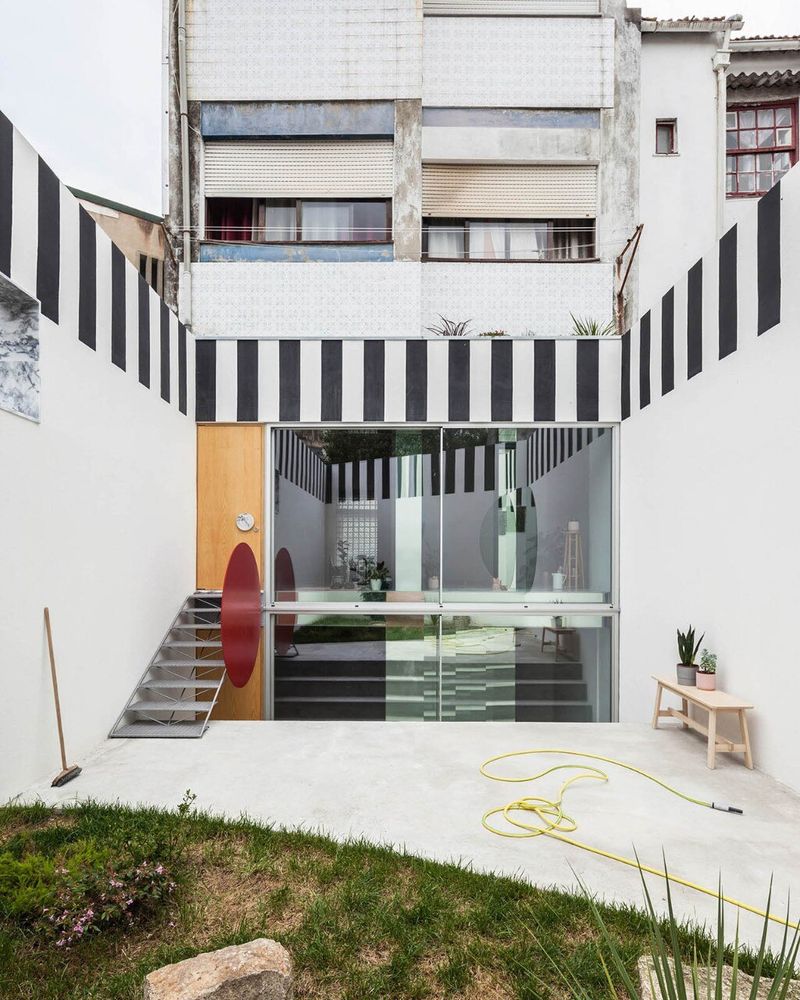
What happens when stairs become the star of the show? In this Porto renovation, Fala Atelier transformed a narrow building by making a pink terrazzo staircase the centerpiece of the home.
Each floor contains just one room, with the pink stairs connecting them all like a ribbon winding through the space. Pastel colors and circular windows add a touch of whimsy to the otherwise minimal interior.
The architects preserved the building’s historic facade while completely reimagining the inside.
10. Tower House by Benjamin Garcia Saxe (Costa Rica)
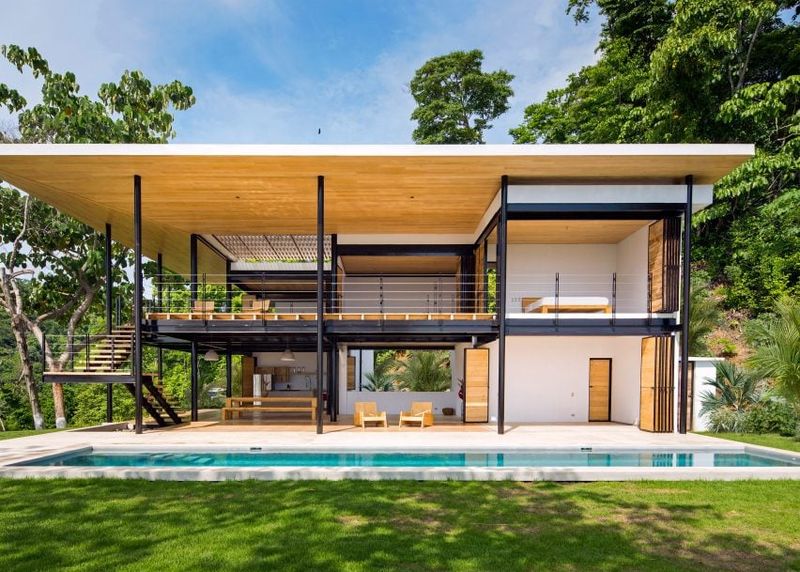
Perched on a tropical hillside, this tower brings the outside in at every level. Benjamin Garcia Saxe designed this home to capture ocean views while minimizing its environmental footprint.
The structure rises from the forest floor on stilts, disturbing as little of the natural landscape as possible. Each floor features folding glass walls that open completely, turning rooms into open-air platforms.
Cross-ventilation eliminates the need for air conditioning, while rainwater collection systems make the most of Costa Rica’s abundant rainfall.
11. House in Nada by Fujiwaramuro Architects (Kobe, Japan)
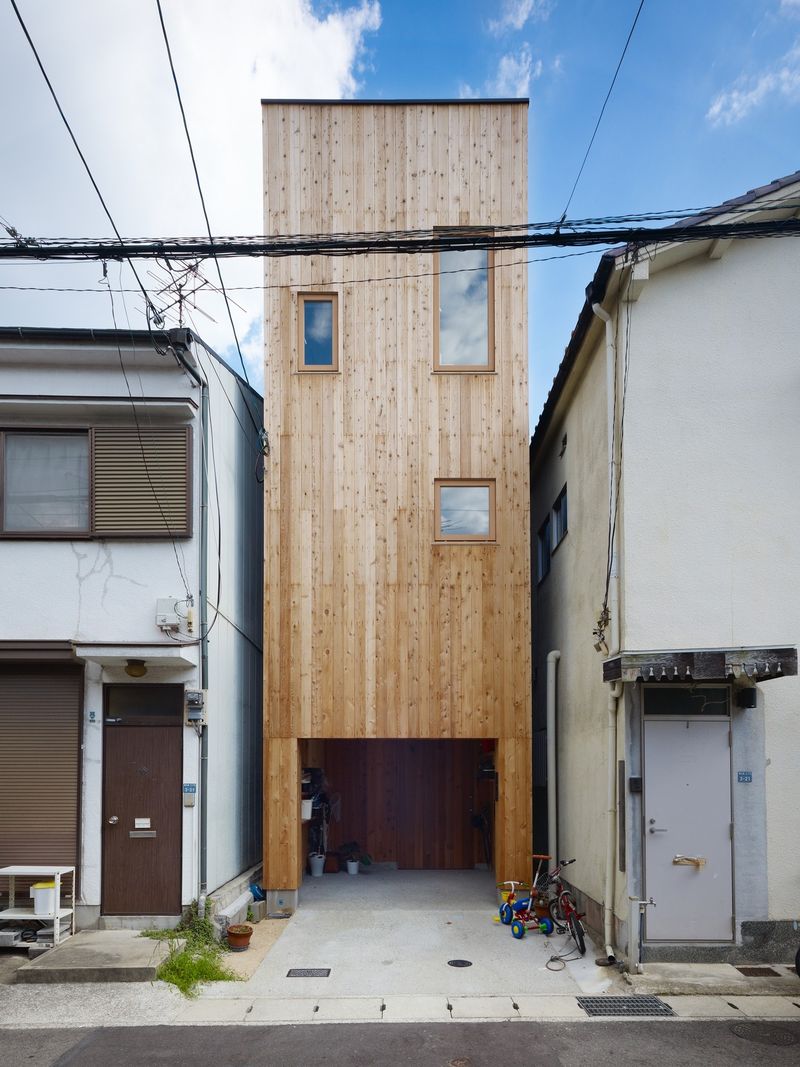
Surrounded by buildings on all sides, this tower creates its own private world through clever design. Fujiwaramuro Architects built this home on a tiny lot measuring just 36 square meters (about the size of a parking space).
The genius move? A spiral staircase runs up the center, with rooms spinning off like petals on a flower. Windows are strategically placed to frame sky views while blocking neighbor sightlines.
The rooftop features a small garden where the family can enjoy fresh air in complete privacy.
12. Laneway Tower House by Edwards Moore (Melbourne, Australia)
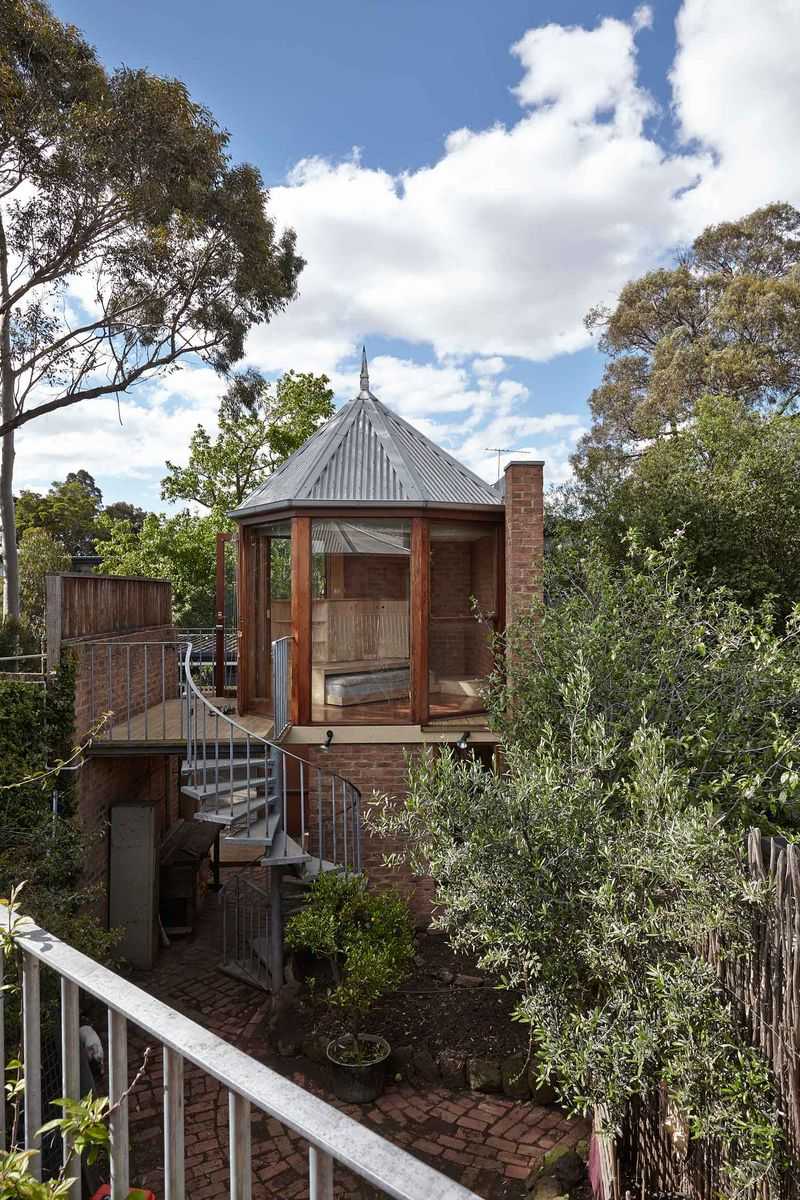
Once an old shed tucked in a back alley, this tower shows the potential hidden in forgotten urban spaces. Edwards Moore architects transformed the tiny footprint into a three-story home filled with surprising features.
Light pours in through a central void that runs the full height of the building. The architects used industrial materials like corrugated metal and plywood, keeping costs down while creating a modern aesthetic.
My favorite touch? A hammock strung across the void creates a relaxing spot to read while suspended in mid-air.
13. Tower Studio by Saunders Architecture (Fogo Island, Canada)

Standing tall against the wild North Atlantic, this dramatic tower looks like it might topple into the sea at any moment. Saunders Architecture designed this artist’s studio to capture the raw beauty of Fogo Island’s rugged coastline.
The structure leans forward at a daring angle, creating the sensation of leaning into the ocean view. Inside, a simple wood-lined space rises through multiple levels to a studio at the top with floor-to-ceiling windows.
Solar panels and composting toilets allow the building to operate off-grid in this remote location.
14. House NA by Sou Fujimoto (Tokyo, Japan)
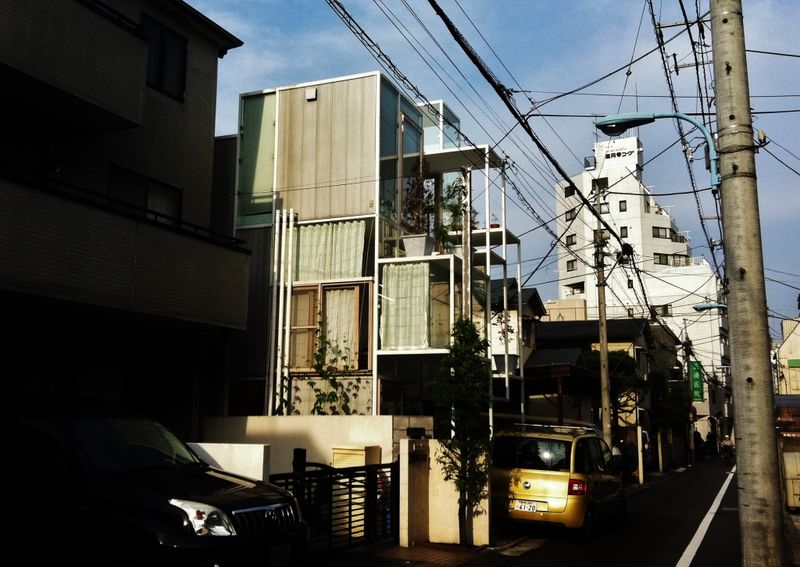
Imagine living in a human-sized hamster habitat made of glass. House NA features 21 different floor platforms connected by stairs and ladders, with almost no walls or privacy between spaces.
The entire structure is wrapped in glass, making the boundary between inside and outside nearly invisible. Residents move through the space like climbing a tree, with different activities happening at different heights.
While not practical for everyone, this transparent tower challenges our ideas about what a home needs to be.

