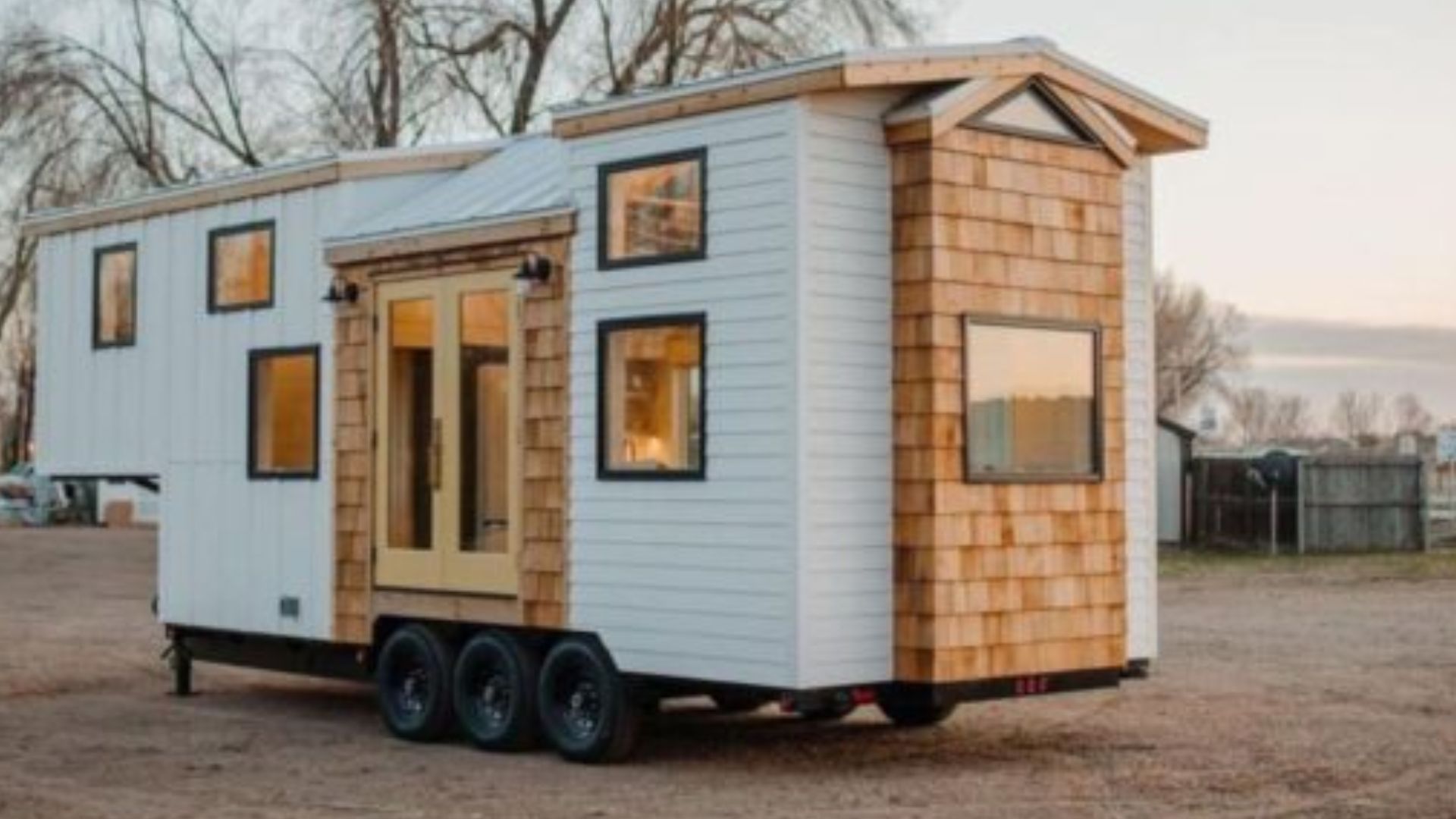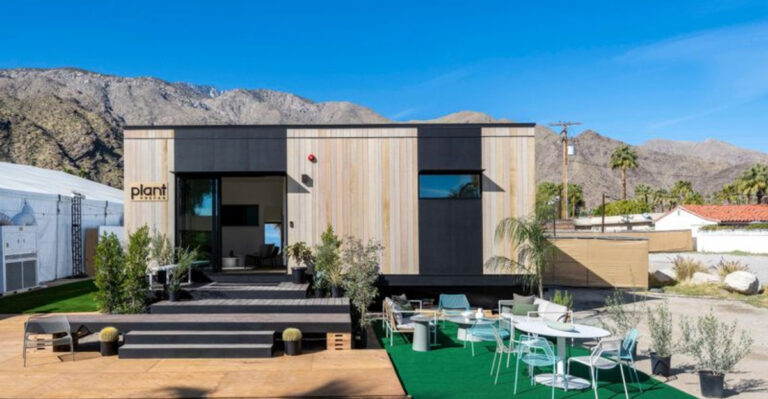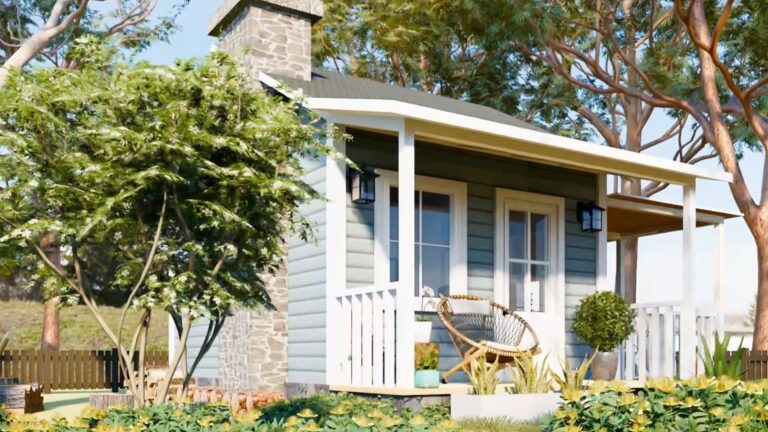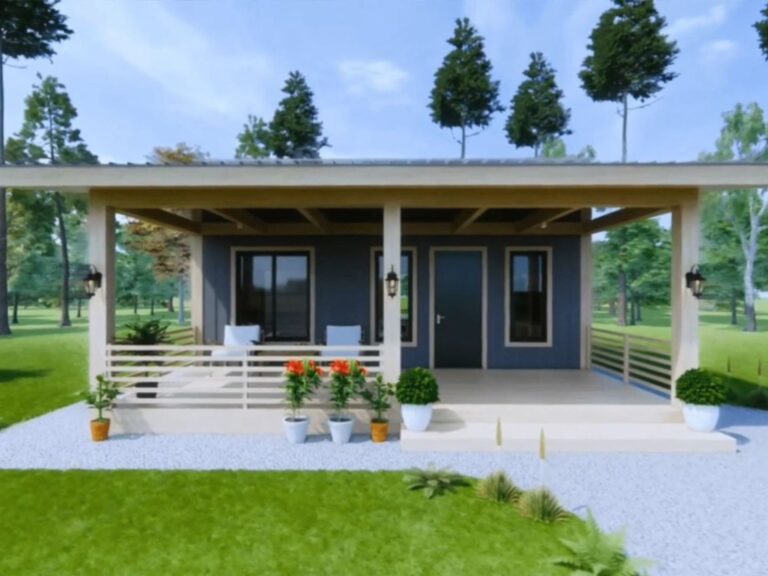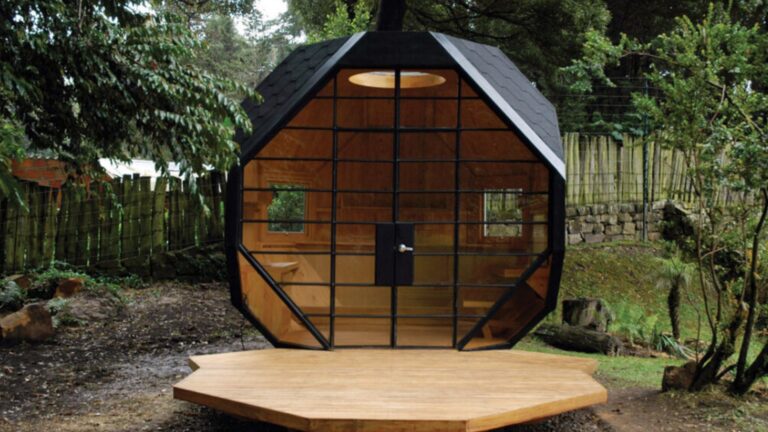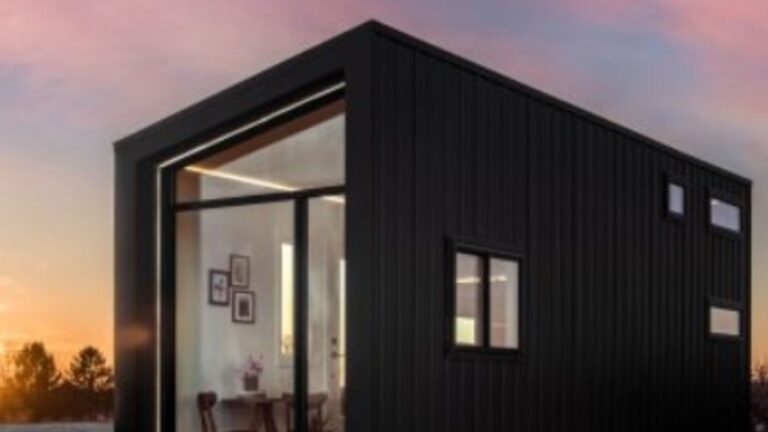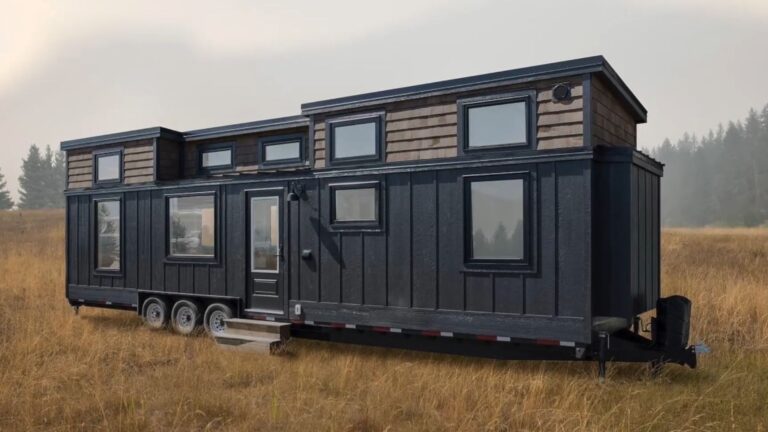Discover A Tiny THOW Home That Will Ignite The Wanderlust Nomad Within You
Bigger isn’t always better, and tiny homes are proof of it.
Sometimes I feel like I should trade my simple, normal life in a normal house for a tiny thow and just drive away. Wouldn’t it be swell to have a house on wheels and change your address as the year changes its seasons?
Imagine spending springtime in California, driving to take a dip in Florida, or moving to Montana for the Christmas holidays. Life would be so sweet…
A couple, Kay and Pete, can do exactly that if they ever get bored of living in one place.
A few years ago, they hired a tiny house company, Mitchcraft, to make them their own tiny house on wheels. A while later, an extra-wide thow was transformed into a loving home, just what Kay and Pete wanted.
Our House, In The Middle Of… The Street?
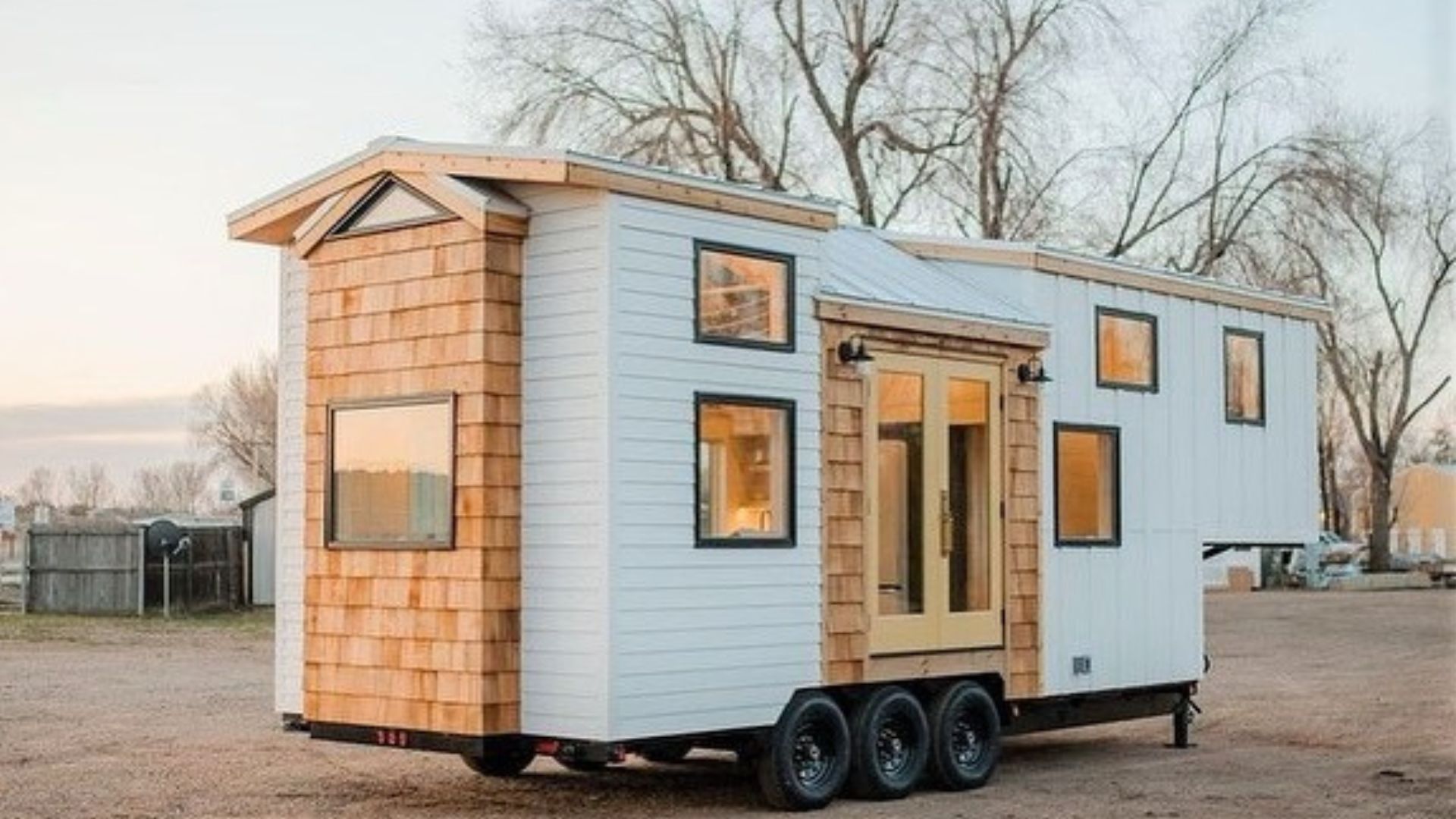
With 380 sq. feet, and 29 by 10 feet in dimensions, Kay and Pete’s tiny home is an extra-wide thow. The couple decided to position it on their family land. Currently, they’re stationed, but if adventure calls, they’re just some simple paperwork away from it.
Although it is technically a tiny home, the inside of it tells a different story. Kay and Pete have everything they need here for a comfortable living.
And The Award For The Prettiest Kitchen Goes To…
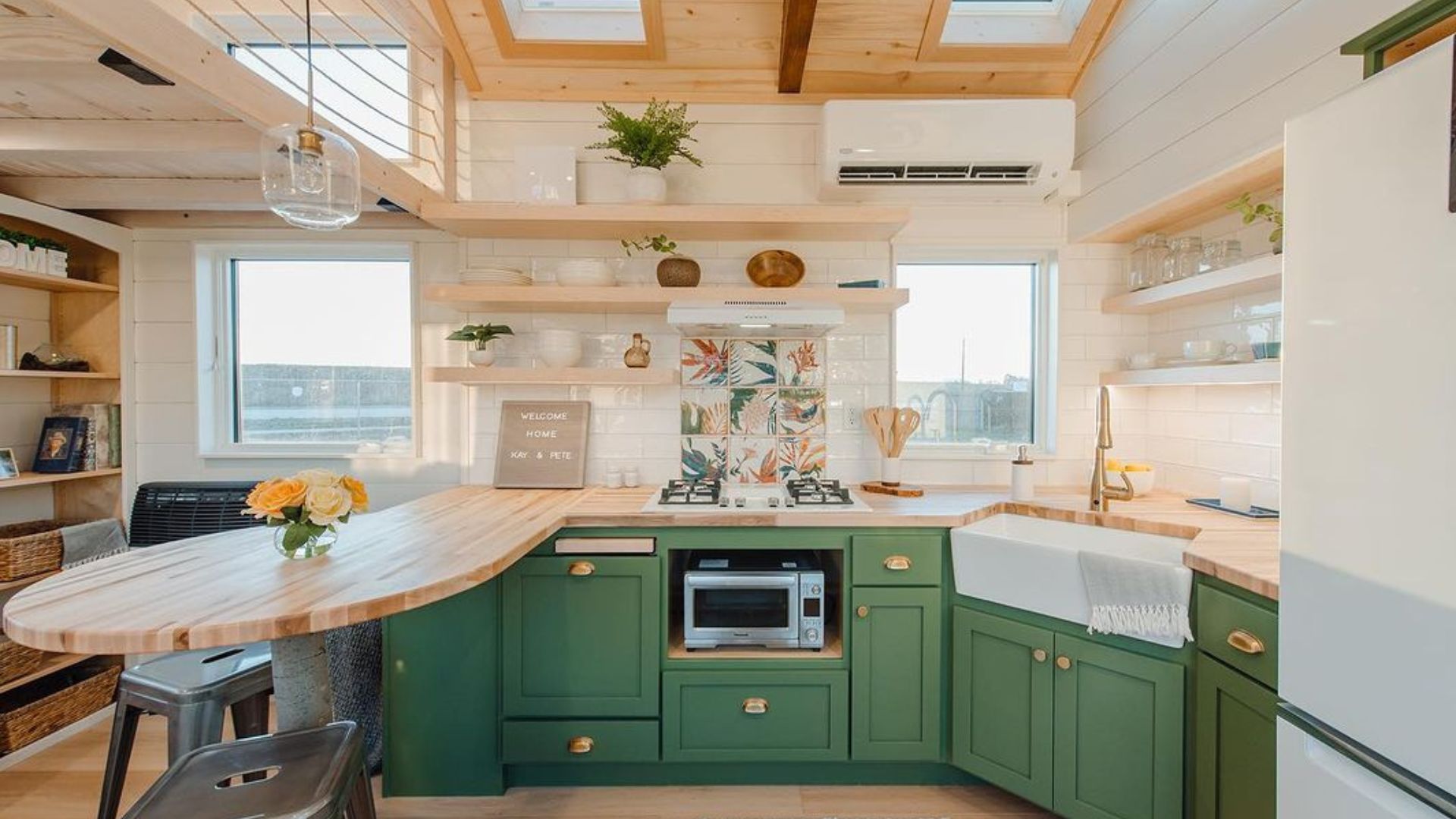
When you come inside, you step into the main area of the thow which is also a living room, dining room, and kitchen, all in one. There’s no hallway that usually takes up so much space. Just go straight to business!
To my surprise, the thow has a full kitchen with all the necessary electronic devices, including a burner stove top, a conventional oven, and a nice, big fridge. Tiny houses on wheels usually have some sort of improvised kitchens, but this one looks like it belongs in a standard house.
There’s plenty of countertop space for meal prep as well as a rounded dining area that easily fits two people. It’s quite the art to fit a full kitchen into a tiny space and make it look bright, spacious, and inviting. The color scheme that was used in the entire house, especially in the kitchen, is calling my name.
Seriously, Look At These Cabinets!
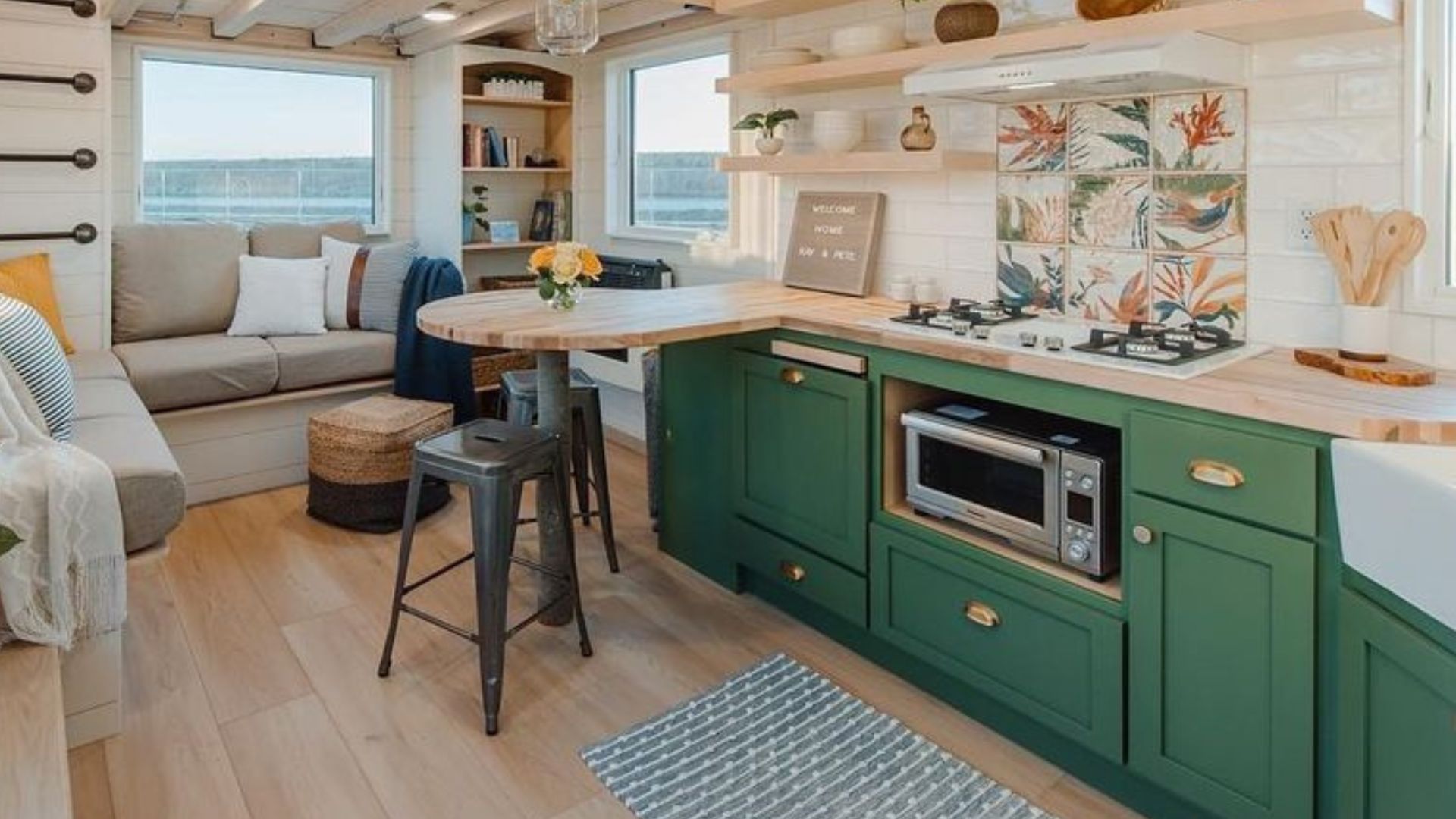
Kitchen cabinets in green aren’t that common, and only brave people decide to have them. In this case, the pop of green among white, beige, and light-wood shades came like a wonderful refreshment and a link with the natural style.
Yes, It Is What It Is
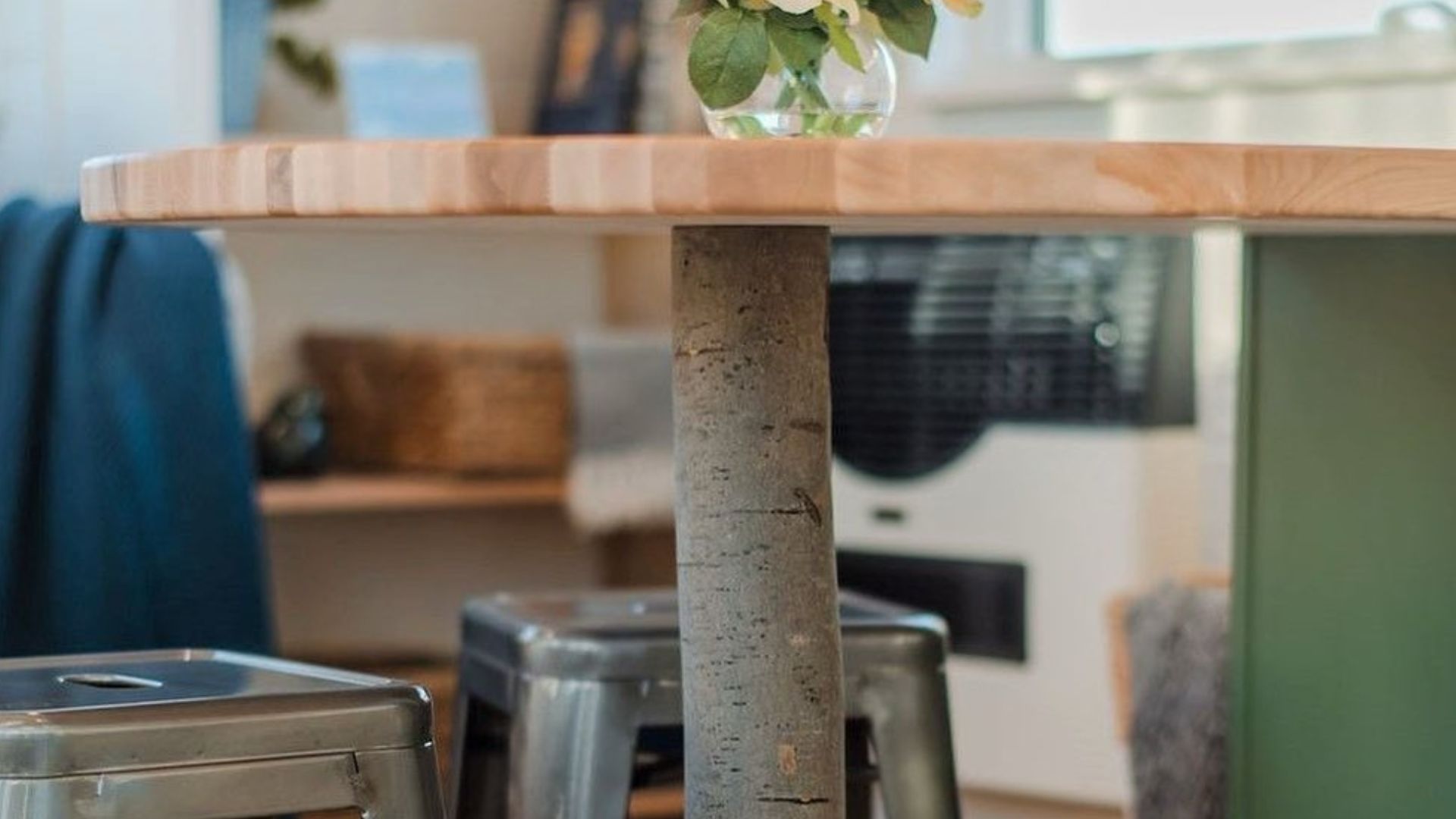
And it’s a tree branch used as a table leg!
I love how this tiny house is quite modern, but rustic elements here and there make it even more charming. This tiny house nails the perfect balance of modern comfort and rustic whimsy—showing that even the quirkiest touches can make a home feel truly one-of-a-kind.
Welcome Home
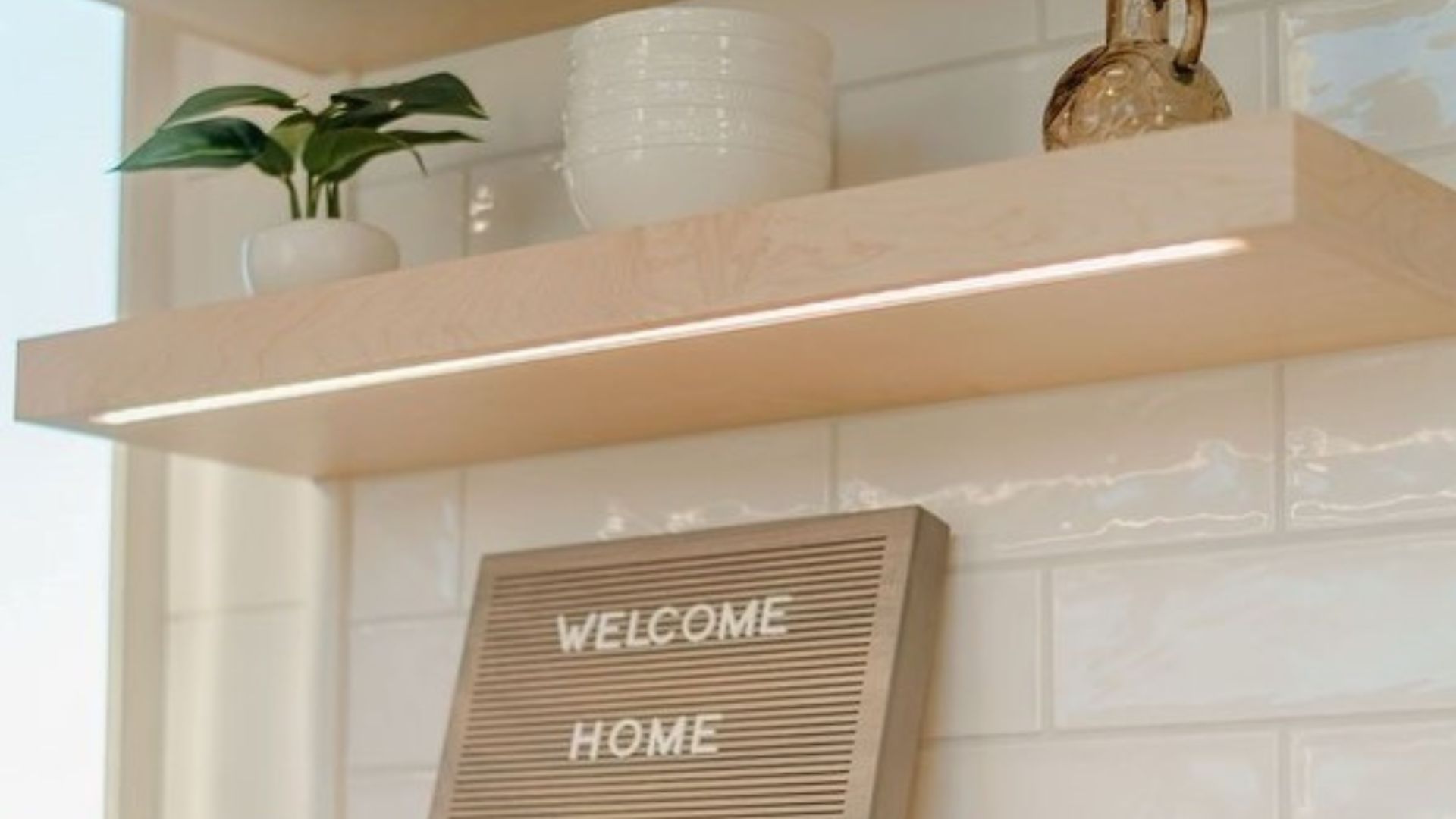
One of the finest features of the kitchen are floating shelves that scream simplified luxury to me. They’re so sleek and functional. Adding upper cabinets would be a huge mistake in this space. Thanks to the shelves and the skylight windows, the kitchen got the illusion of a much bigger room.
Just The Right Dose Of Coziness
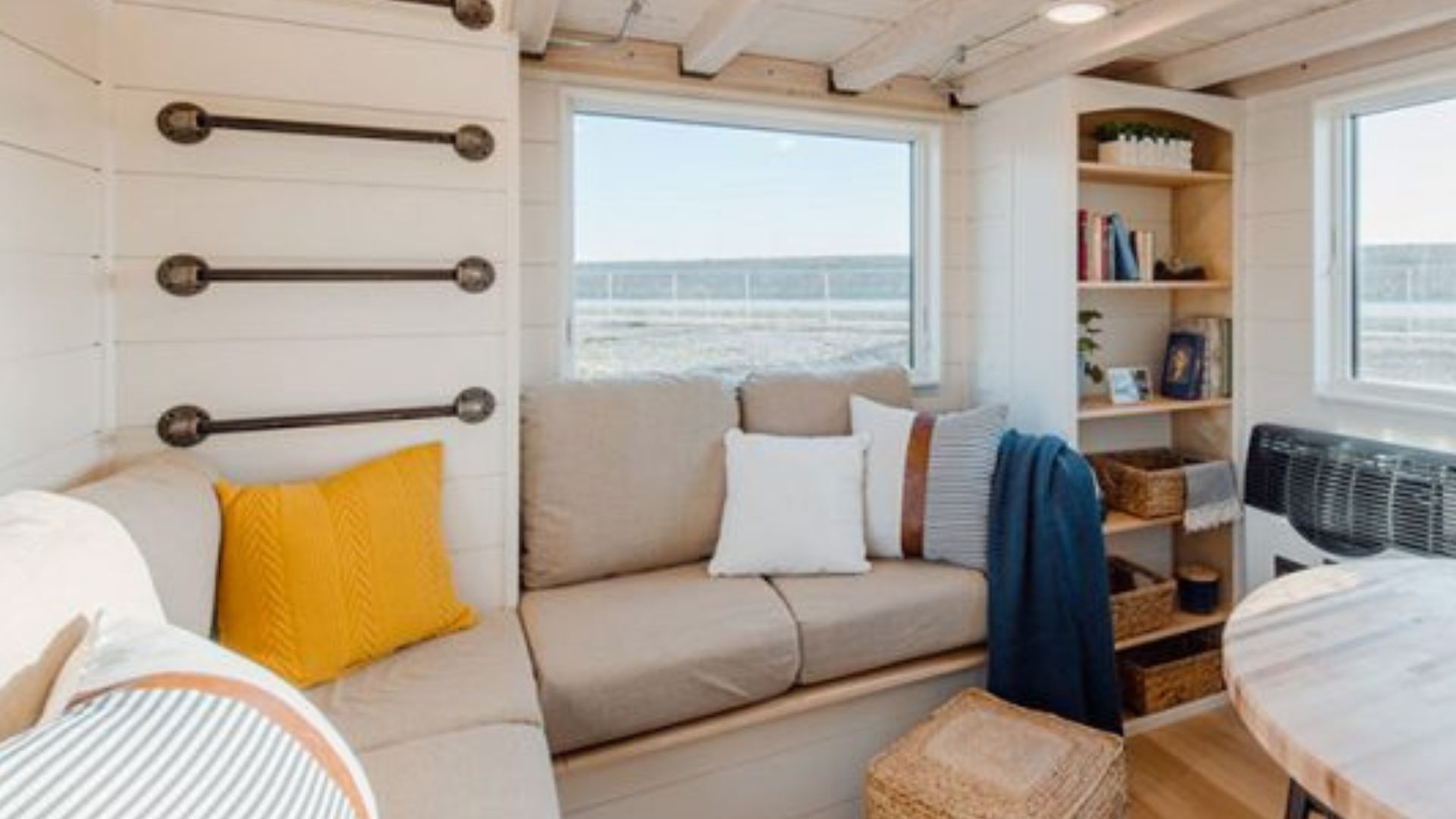
One would expect that with such a large kitchen area, the living room would be tiny and insufficient.
Well, I hope you realize that’s not the truth in this case. The designer of Kay’s house, Mitchcraft, thought of everything, even how to maximize the living room space so everyone feels cozy.
What they did is they added the comfortable cushion sofa up to the walls of the thow. There are shelves, built into the wall, that provide enough space for all the books and tiny clutter we all seem to have lying around.
The Loft For Unexpected Visitors
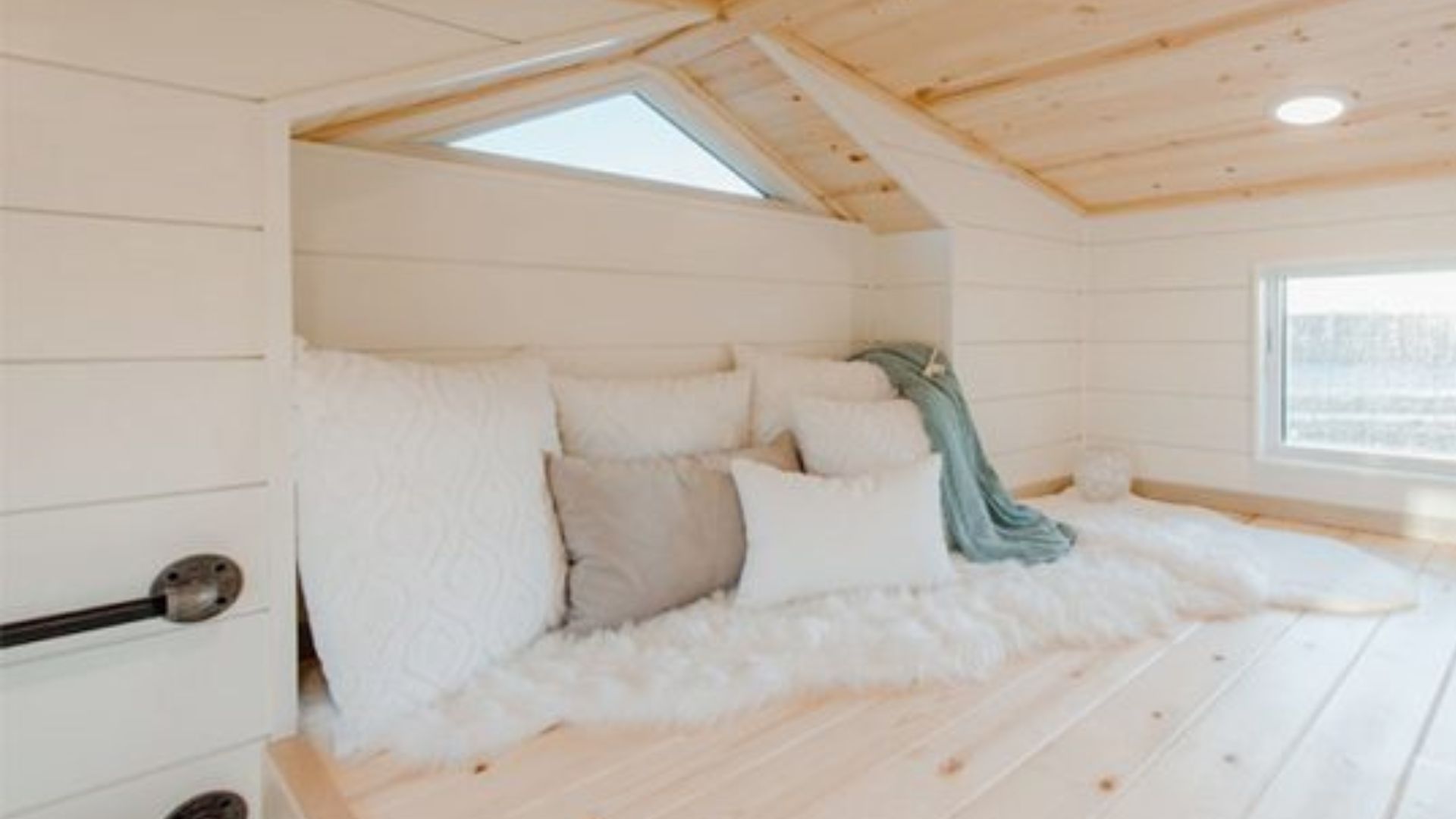
If by any chance there happens to be a lack of space, Kay can always turn that loft area above her living room into a reading nook, or even a guest bedroom. The designer really thought of everything!
I’m sure you noticed the pipe ladder in the photo. It leads to the extra loft space and wakes up the firefighter in you, doesn’t it?
The Stairs That Hide Things
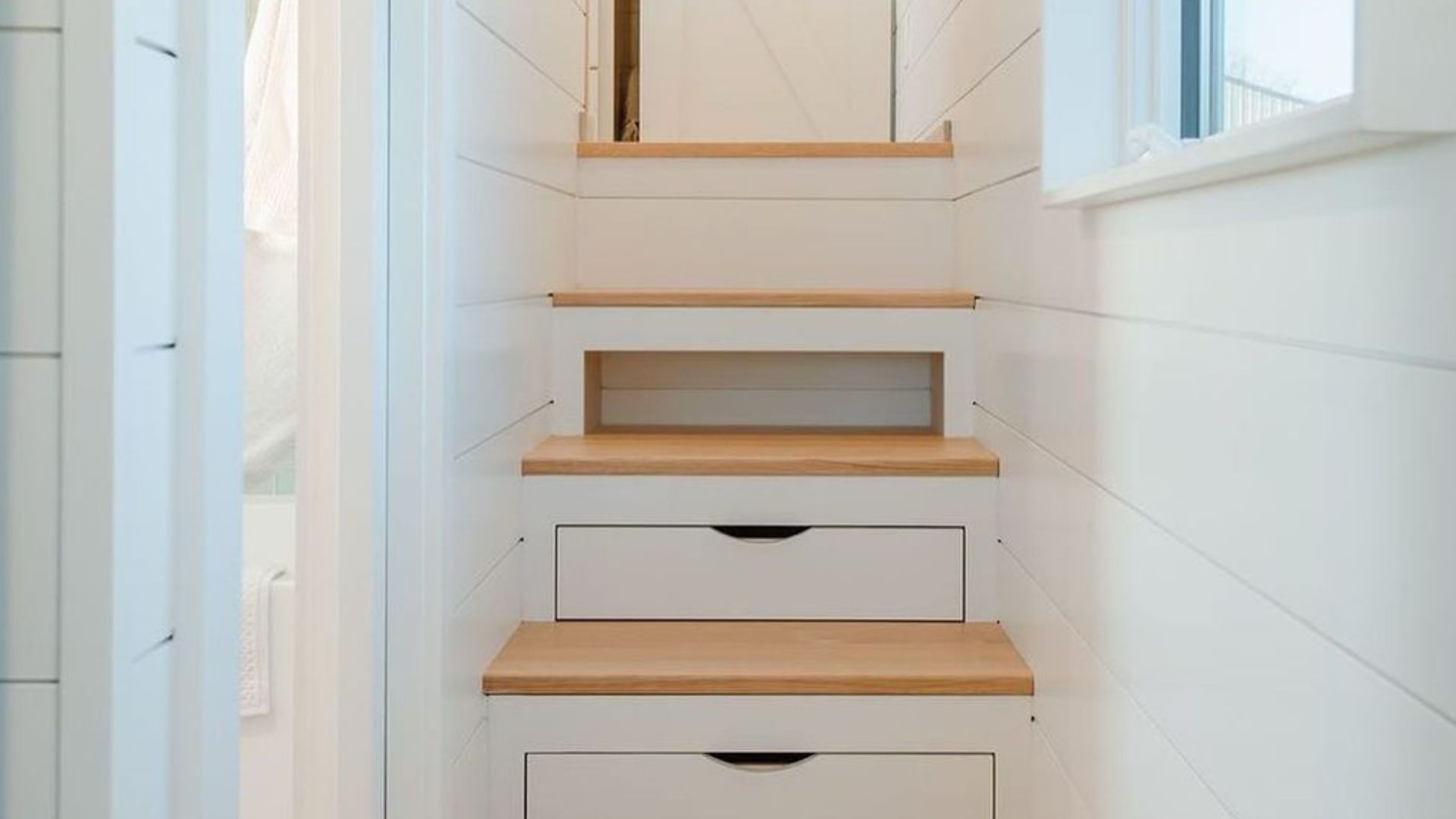
Another zone of comfort is the master bedroom, aka currently the only bedroom in the house. It can be accessed via stairs that are also pull-out drawers. Extra storage space? Yes, please!
Feels Like Sleeping On A Cloud
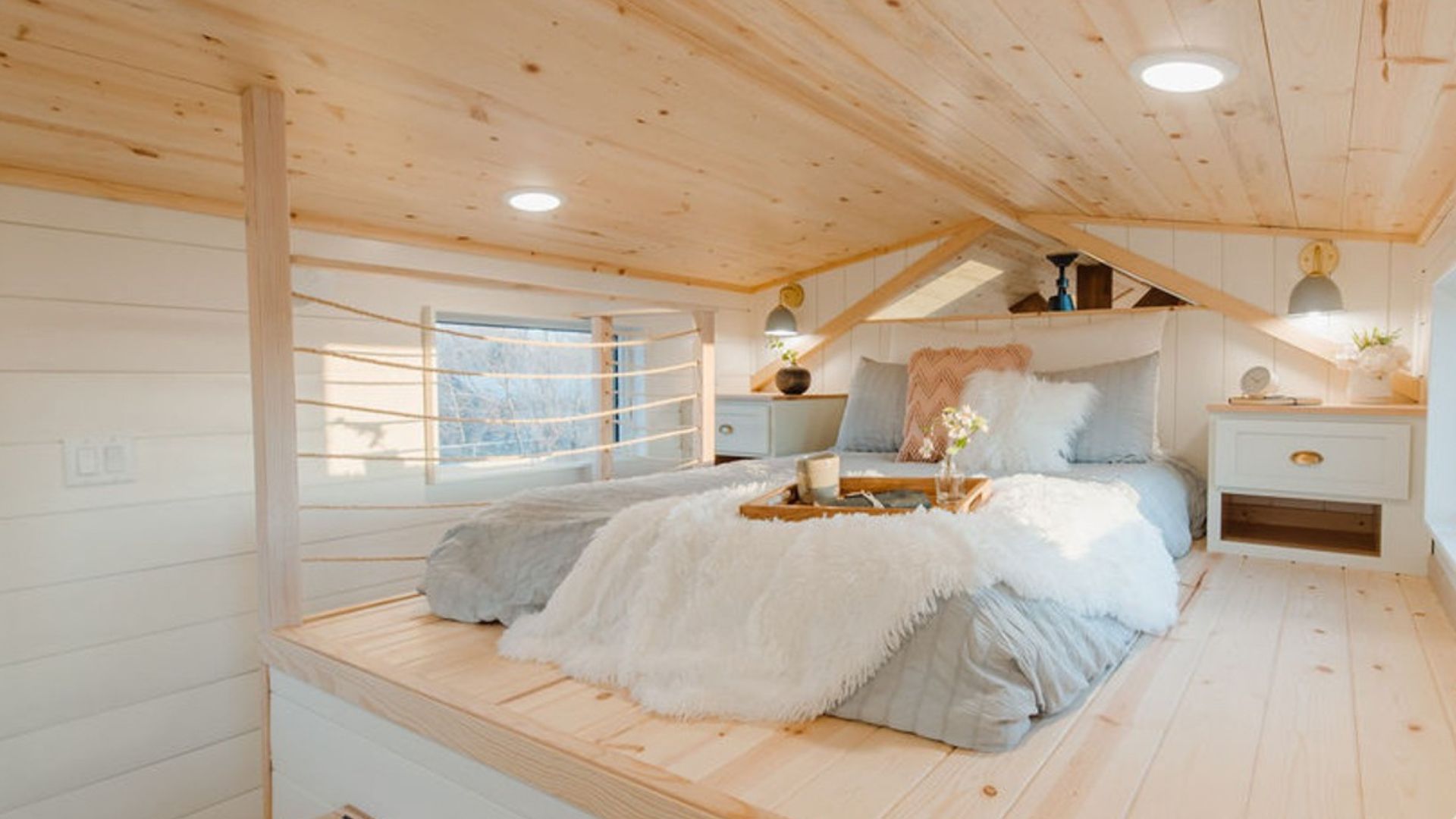
Upstairs, there’s plenty of room for a nice floor bed, soft as clouds which can be seen through tiny windows. It’s more than cozy. It’s intimate, inviting you to curl up inside and drift away into dreamland.
Jaw-Dropping Elements Make The House Big
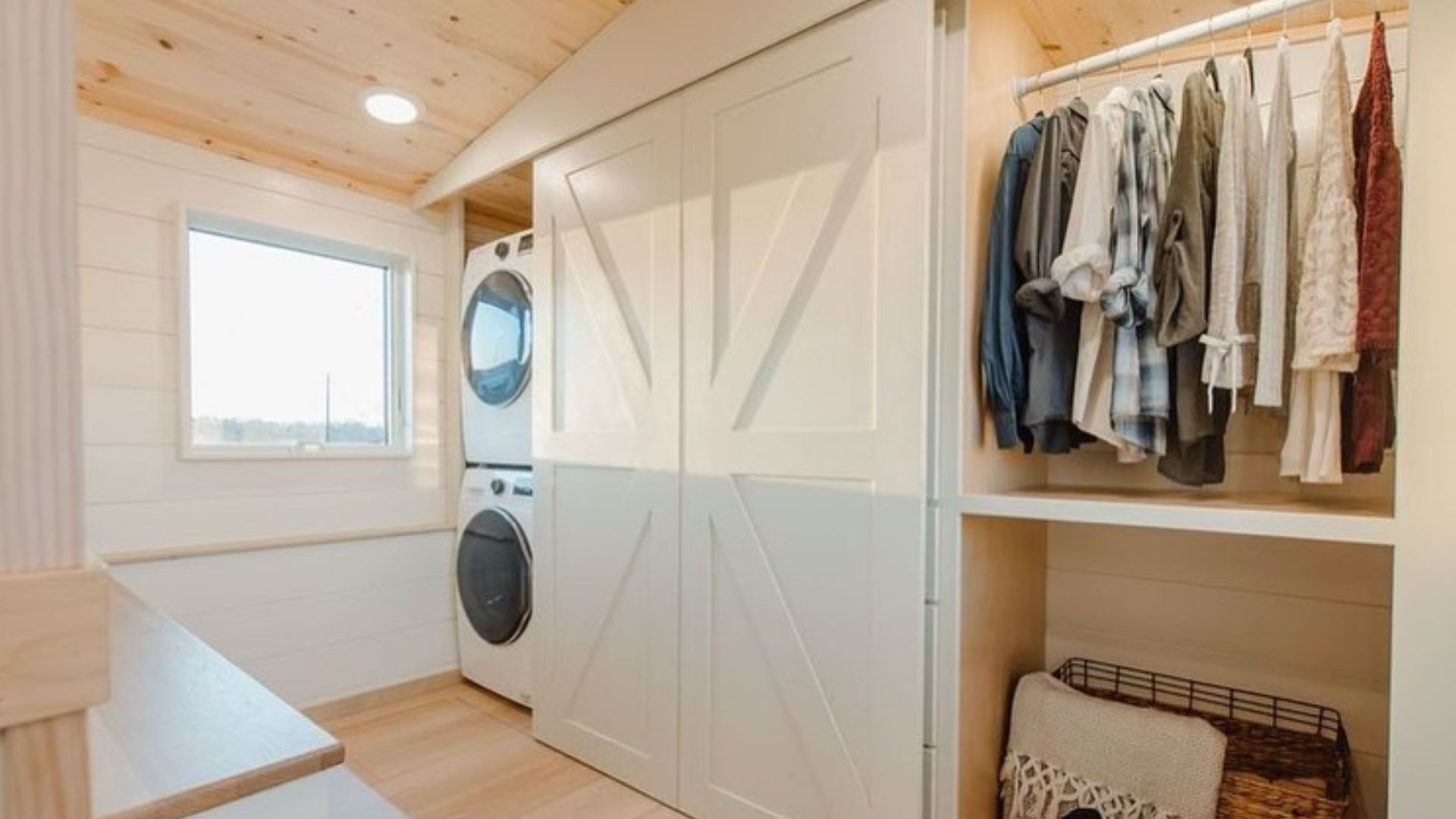
This tiny house has a lot of great areas which could make you wish for such a house too. But, those aren’t the real showstoppers. In my opinion, there are some incredible spots in the home which you need to see a bit closer.
The number one issue that most tiny houses or thows have is the need for more storage space. In Kay’s home, storage is no problem because there are clever ways to gain it, without placing in huge dressers or wardrobes that steal the much-needed roominess.
Kay’s closet is hidden on the second level, right behind white, soft-close barn doors.There’s plenty of space to hang all her clothes. Additionally, a washer and dryer unit is right next to it, so you have the perfect line: washing clothes, drying it, and putting it in the closet.
Metro Tiles In Green? OMG!
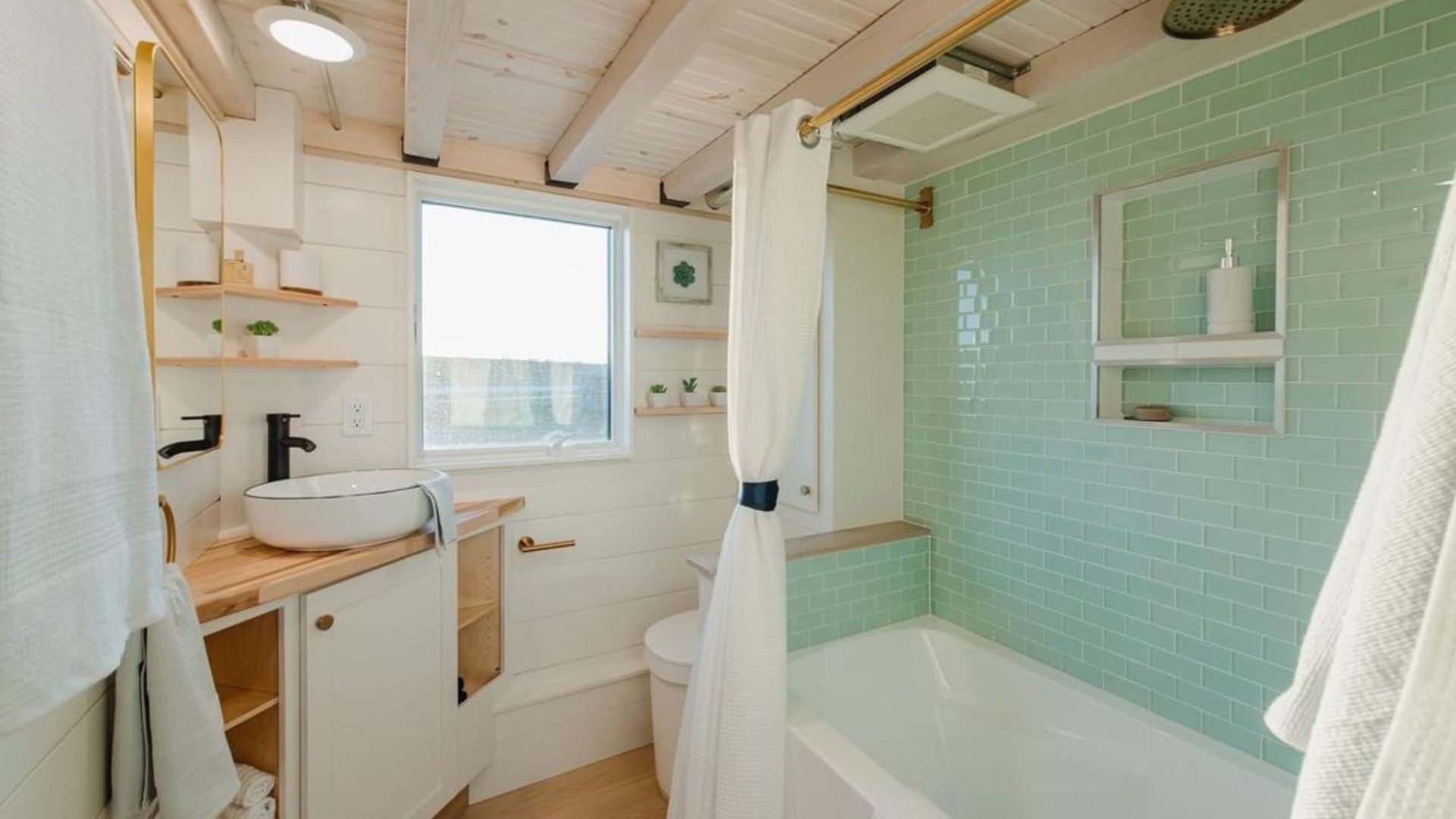
You’d think a tiny home would have a tiny bathroom. But, yet again, you’d be wrong. The bathroom here is nice, roomy, and pretty much standard, like mine or yours.,Okay it’s so much prettier than ours, I guarantee!
This is another showstopping element of the tiny house. I just looove how the color scheme is present in this room too, with the same wood elements like the vanity board, and the stunning green tiles in the bathtub. I kind of wish I could throw myself a bubble bath in here and just stare at those tiles.
I’m a sucker for pretty tiles, okay? I see some I love, I gotta find them a place in my life.
You Can Find Me Staring At The Tiles
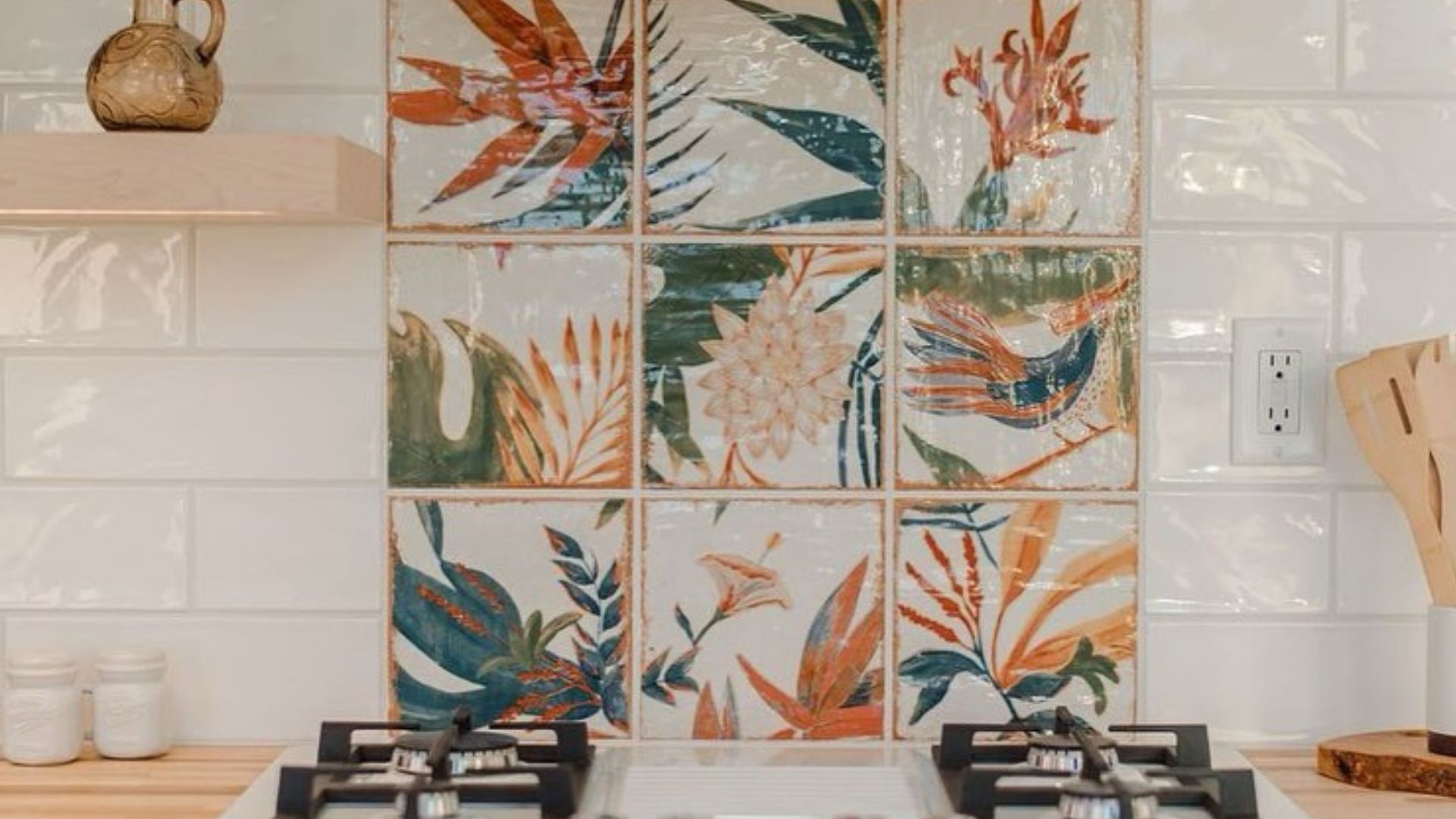
For such a small home, Kay’s place is full of details I wish you could appreciate as much as I do. There’s the colorful backsplash in the kitchen…
… which would probably make me burn my lunch for staring at it too long.
The Sink That Stole The Show
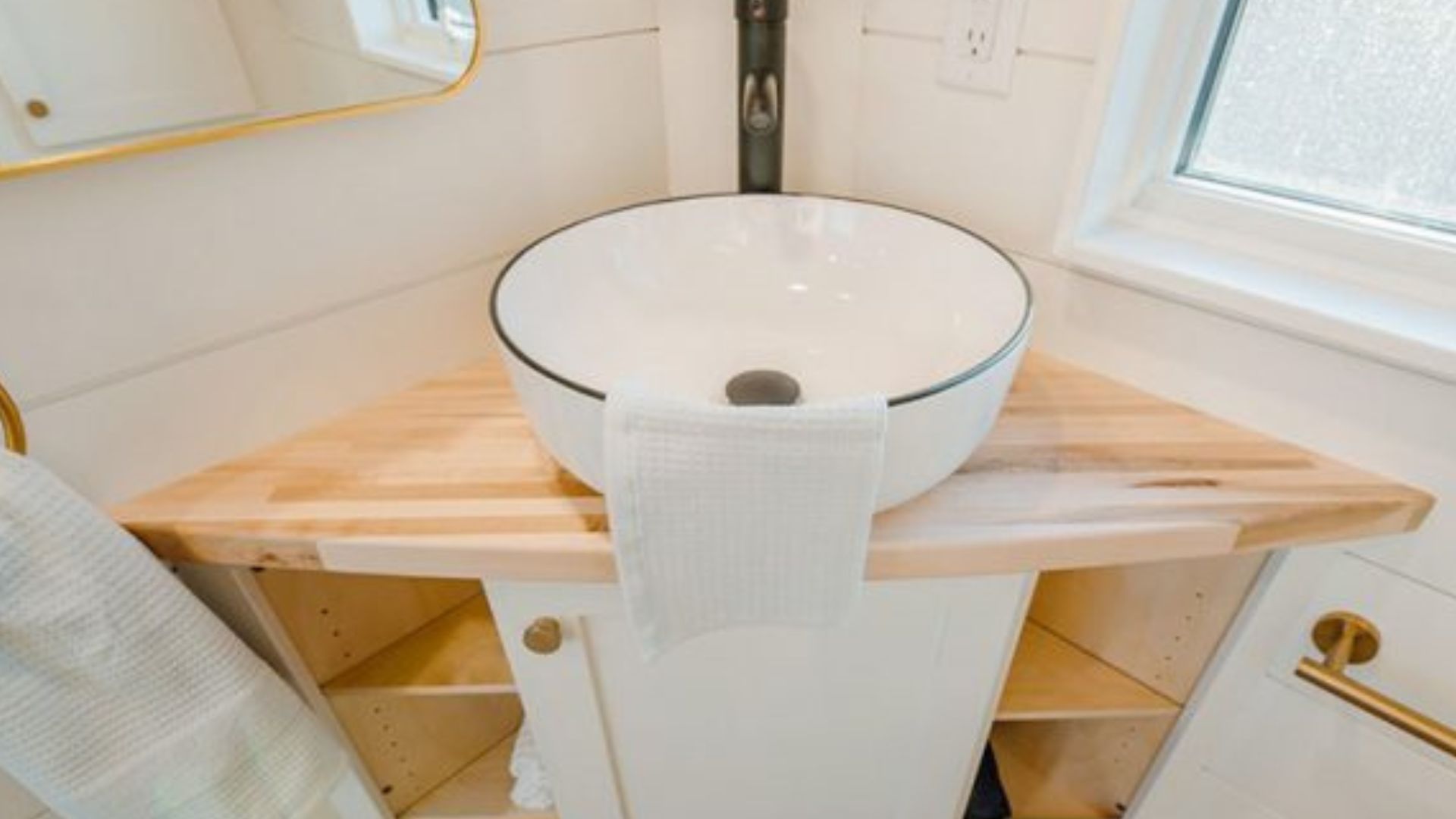
And, there’s the corner vanity in the bathroom, a clever usage of space and a beautiful twist to boring ol’ vanities.
The Exterior That Leaves You Breatless
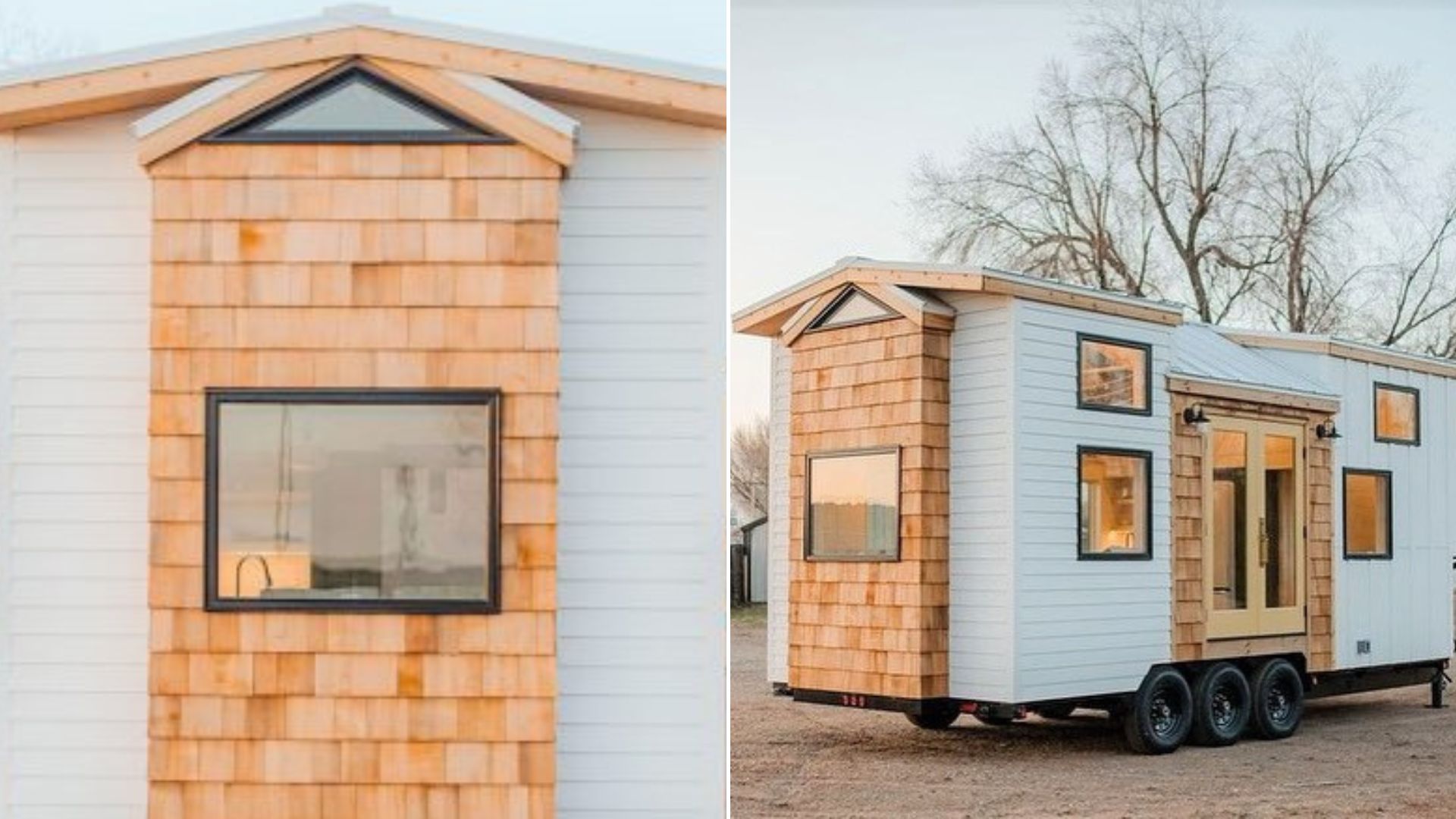
Of course, I can’t forget about the stunning exterior done in wooden planks with accents in a different color…
One Last Look
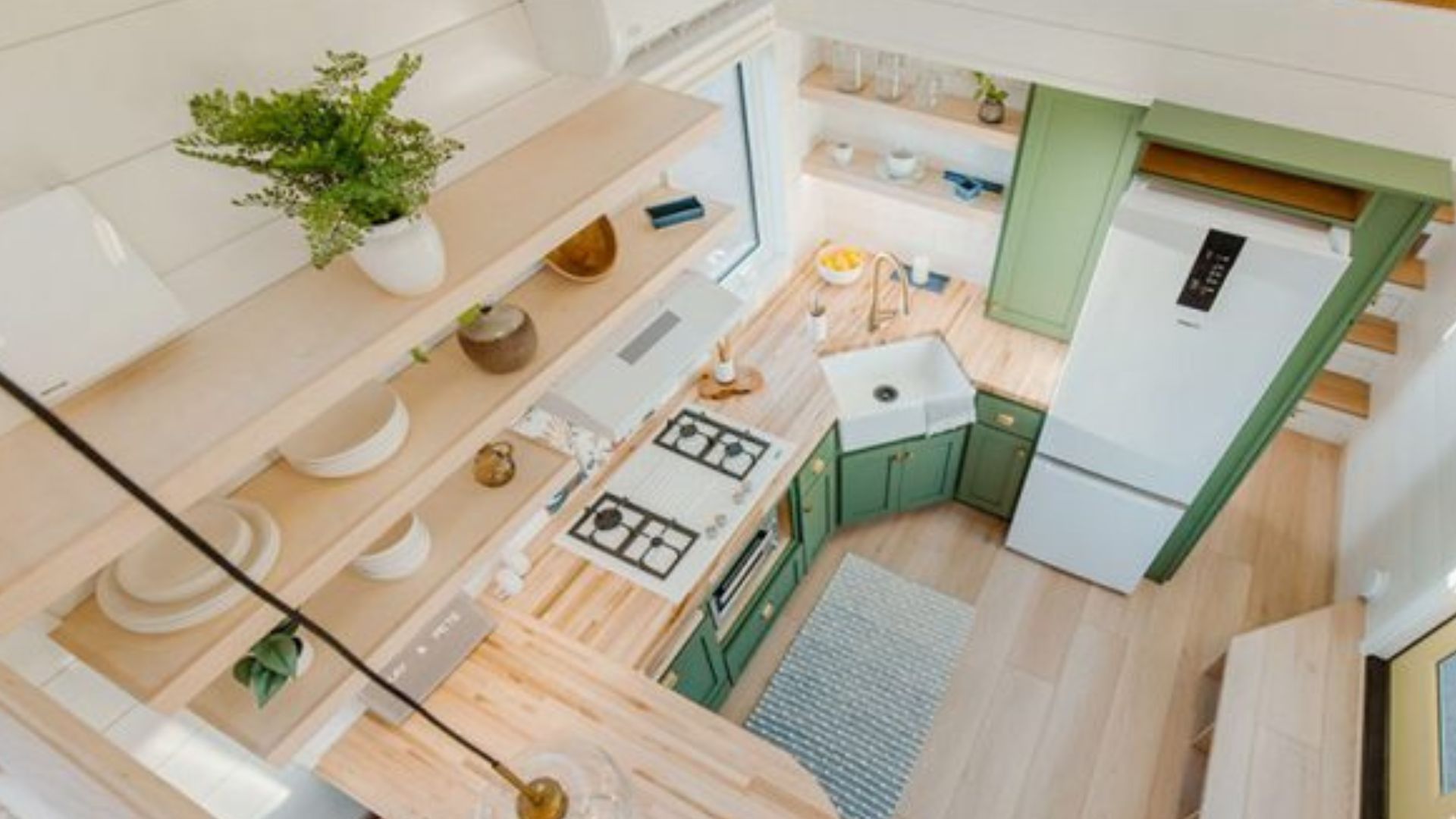
And, if I had to pick one more thing, that has to be…
… the overall brightness of the place and the warm, cozy, and stressless energy the space sends to me.
I know Kay’s happy in this place. I’d be too.
You don’t need a lot to be happy. It’s the tiny things that matter.

