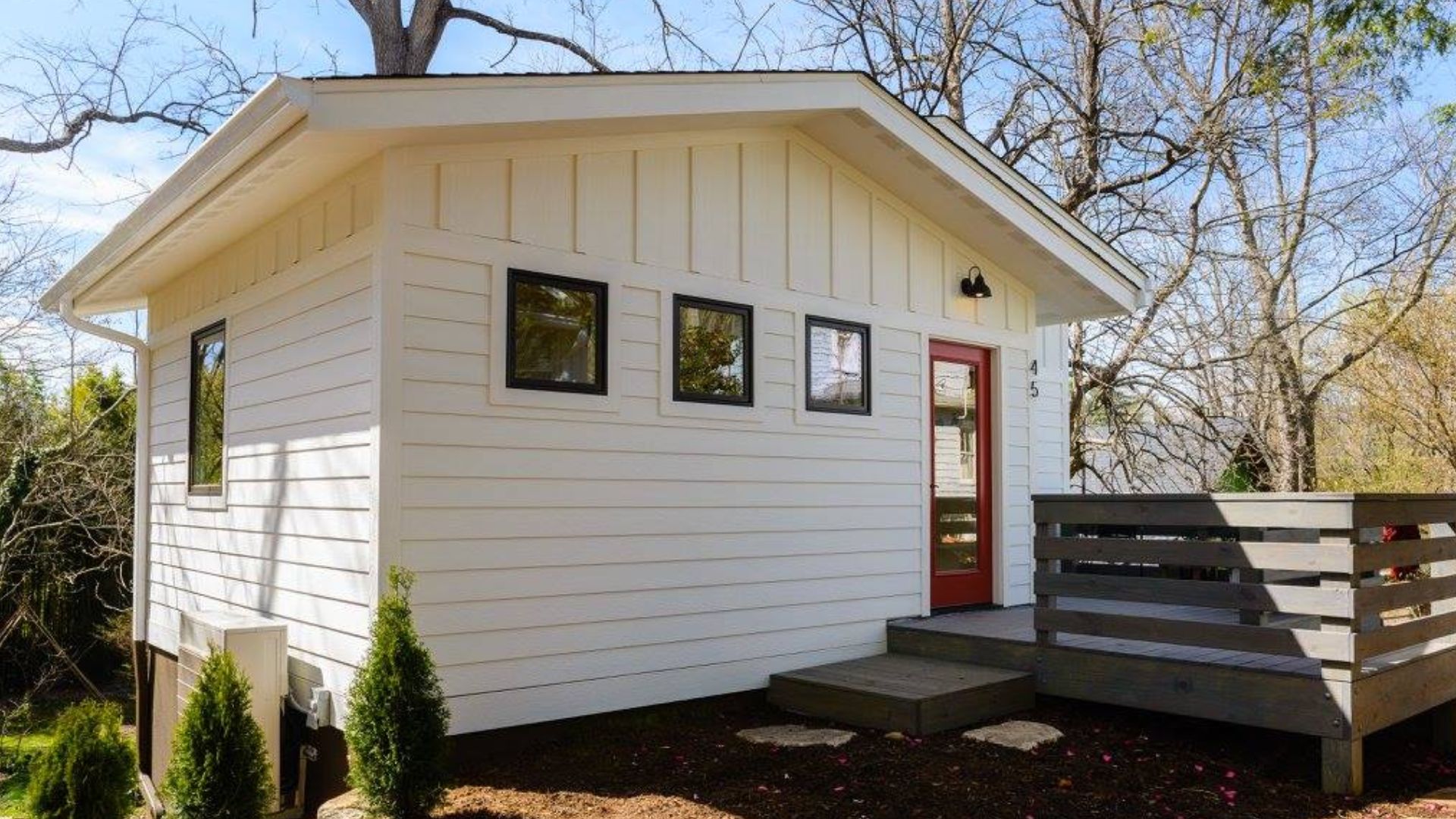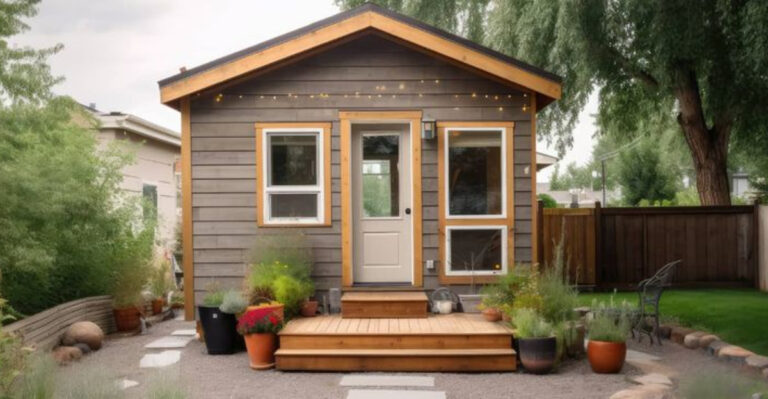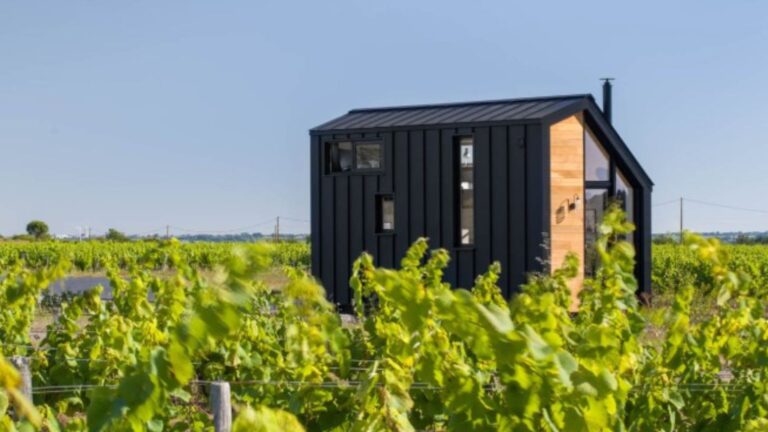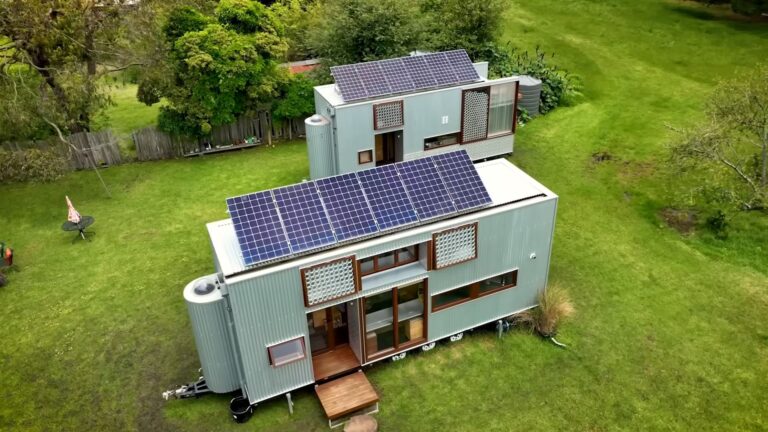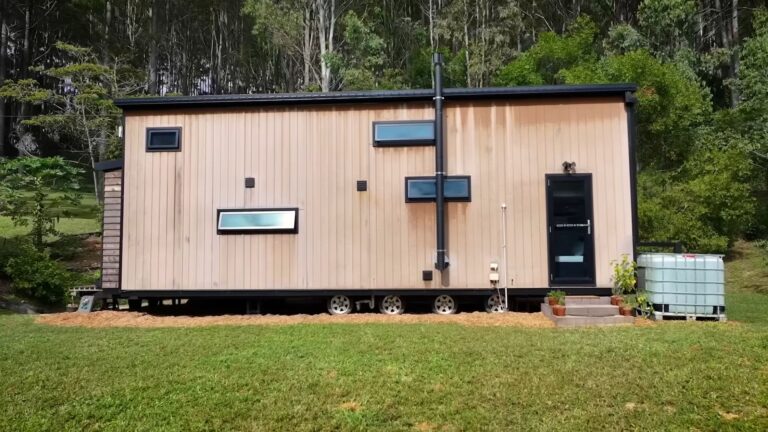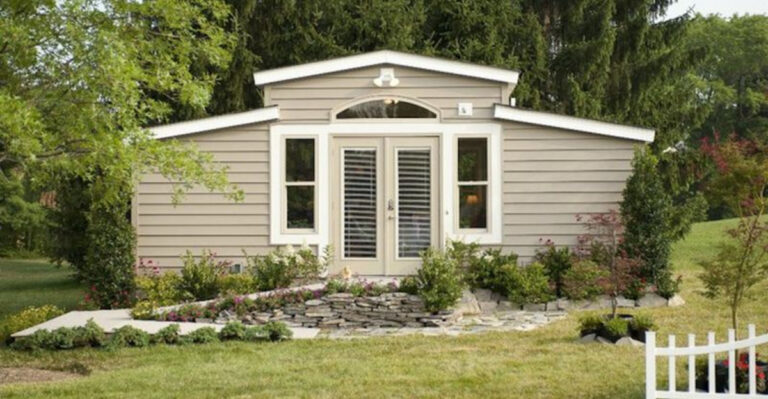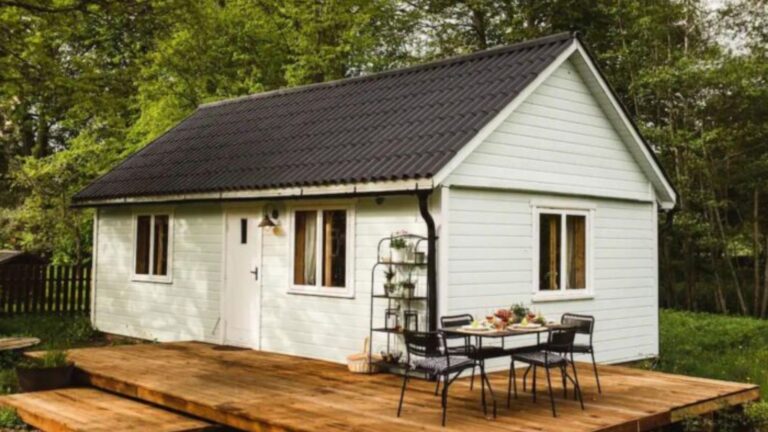Experience Tiny Living In A Tiny House That Will Leave You Stunned
When I look at it, I feel like this house emerged from an old fairytale. White facade, small veranda, courtyard paved with stone slabs plus orange doors. Original!
I have a feeling that some wonderful people live here. I do not know why, but the house has that vibe. Small with colors that fit into the environment, it simply exudes gentleness.
Do you sometimes make such assumptions on first impressions?
The path from the veranda also leads to the backyard which is great for easier access to the entrance. What is interesting about this outside look is that it reminds me of a stepped look in the city of Incas, Machu Picchu.
If you’re not exactly into gardening, then the yard is just perfect for you. Instead of mowing the lawn and planting vegetables, just sit back and enjoy.
The ground floor of the house seems to be buried. It’s a surprising element. From the front you can’t see how much potential this house actually has. Every inch is well used. It is easy to use the space in large houses, but in small ones it’s an art.
What’s That Peeking Through The Bushes?
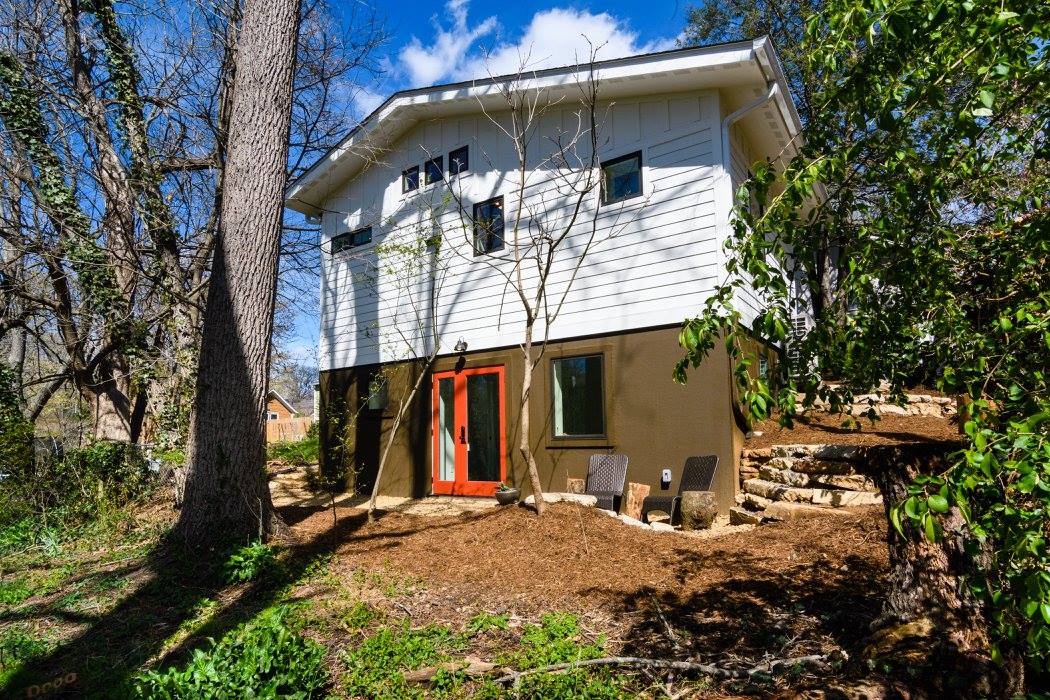
This is a two-story house. On the first floor is a kitchen with a dining area, a small living room, a bathroom, and a guest room. Stairs lead down to the master bedroom with a private toilet.
It’s no secret that tiny houses like this put the architect under a lot of pressure. Sure it doesn’t look like that, but using small space to accommodate everything required for a normal living is quite a challenge, don’t you think?
The Snuggly Dining Corner
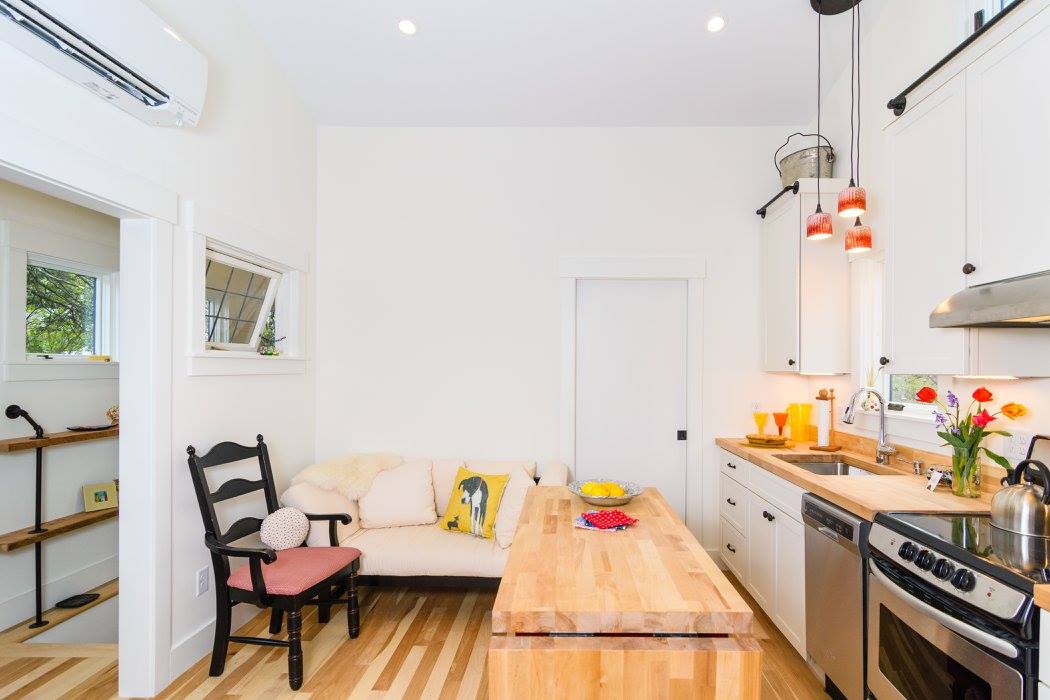
In the living room is a colorful armchair and a small cozy couch, mushed up with a kitchen island. The kitchen is located on the other side of the room. Here everything has a purpose, if not twice as much.
There is no TV, but hey, maybe that’s even better. You can always use your free time more wisely and focus on relaxation. Sometimes, all we need is a little switch-off button.
All The Bright Colors
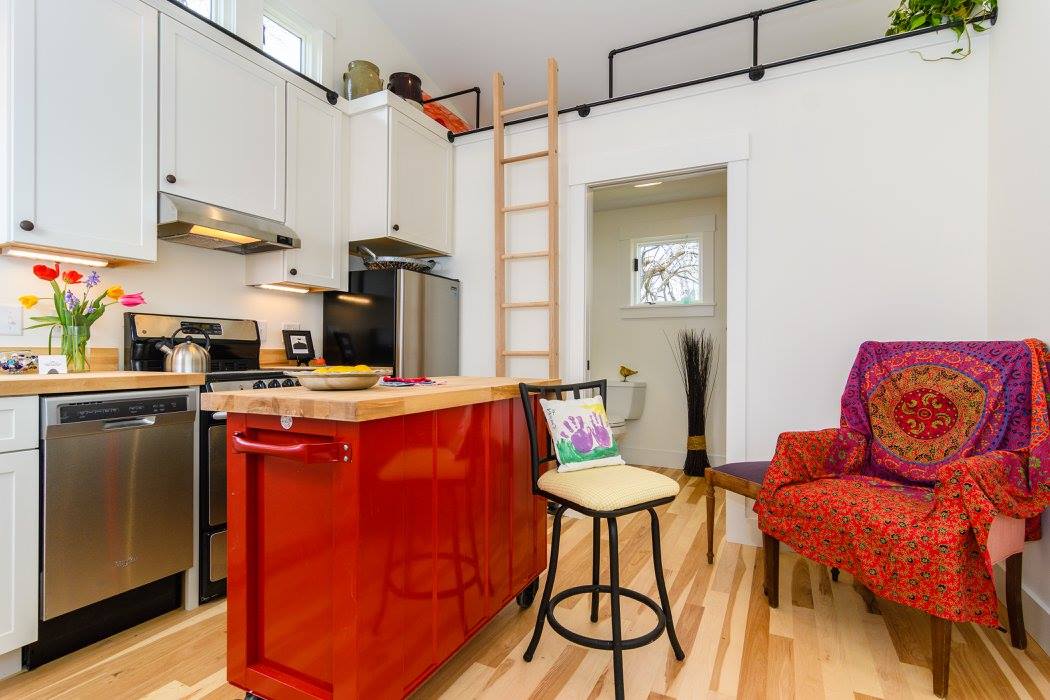
An orange kitchen island serves many purposes, like almost everything in here. This island is on wheels, allowing you to move it wherever you want, whether for cooking or dining purposes. Cool! All things in one!
Small details like a vase with flowers and colorful decorations add warmth to this tiny home.
So Teensy Tiny, Yet So So Functional

The kitchen is small but holds enough space for all appliances, even a small dishwasher. The light-colored cabinets and wooden countertops make the space feel bright and airy. There’s also a small window above the sink, which lets in natural light.
Surprise, Surprise…
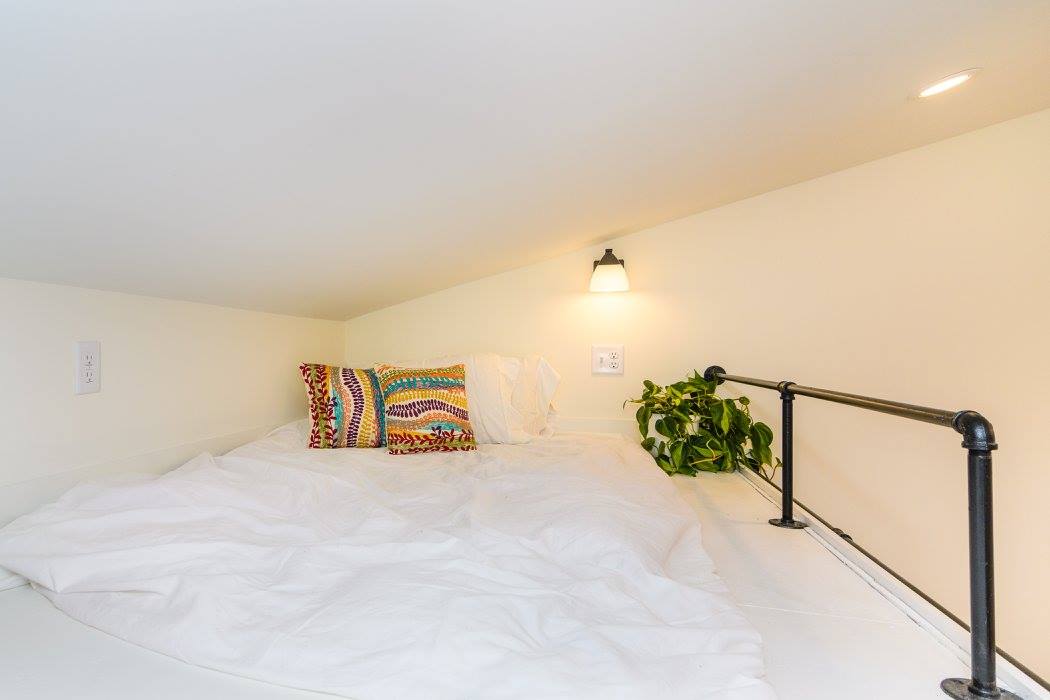
Let me tell you a little secret. The ladder isn’t just there to help you reach high-up cabinets, but it also takes you directly to the guest room! I bet you didn’t see that coming, am I right?
Something Every House Needs
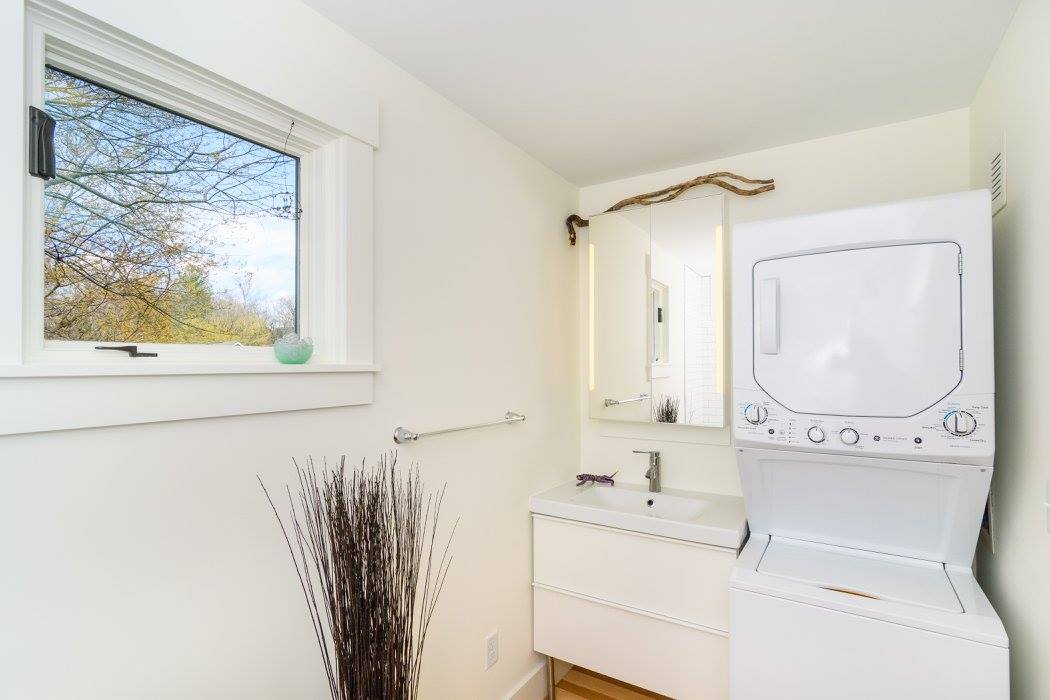
Under the guest room is a bathroom with a bathtub and some extra space used for a stackable washer and dryer.
Easy accessible washer and dryer are a must. Although I love a separate laundry, sometimes that’s not possible, especially in tiny homes.
Those Beautiful Metro Tiles

White metro tiles have made a huge comeback and they’re never leaving again.
Honestly, I don’t want to see them leave ever again because they’re a stunningly beautiful classic that makes every dull bathroom an interesting one.
The Industrial Chic

Left from the entrance there are stairs which lead down to the master bedroom. Above the stairs on the wall are some interesting shelves. And with them, there is no wasted space. Made from black metal pipes and stained wood gives this home an industrial chic look.
Accents, Accents Everywhere
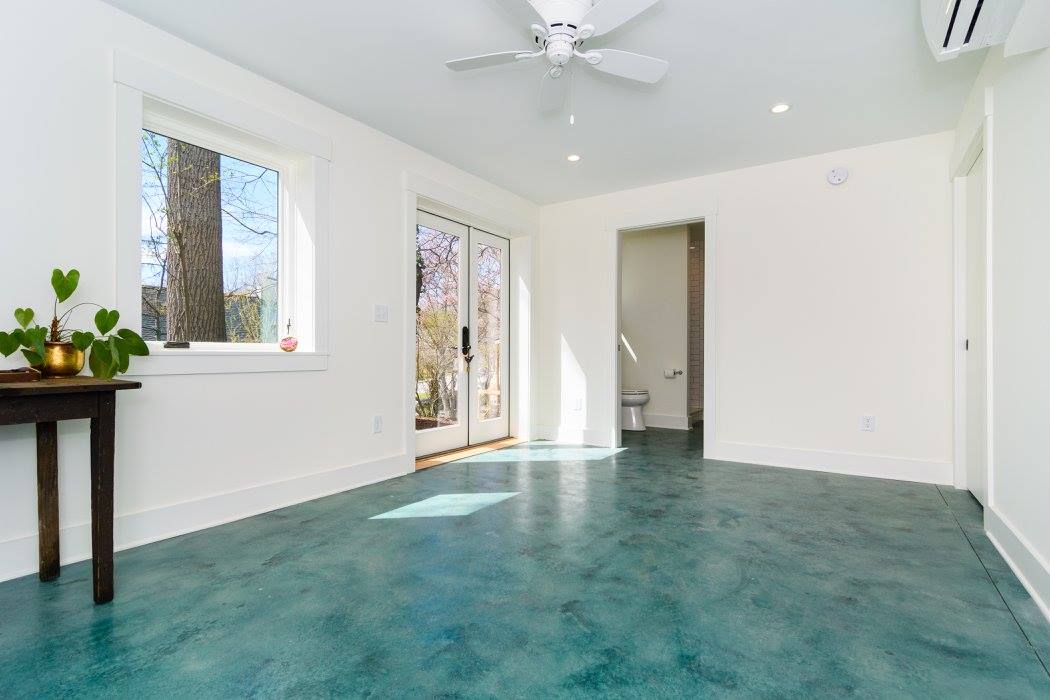
The blue floor in the master bedroom is amazing and it fits perfectly with white walls. There is a private bathroom with a small shower stall. The room is a little bit isolated, but that’s actually its side benefit. Some uninterrupted sleep doesn’t sound so bad, does it?
The White Throne
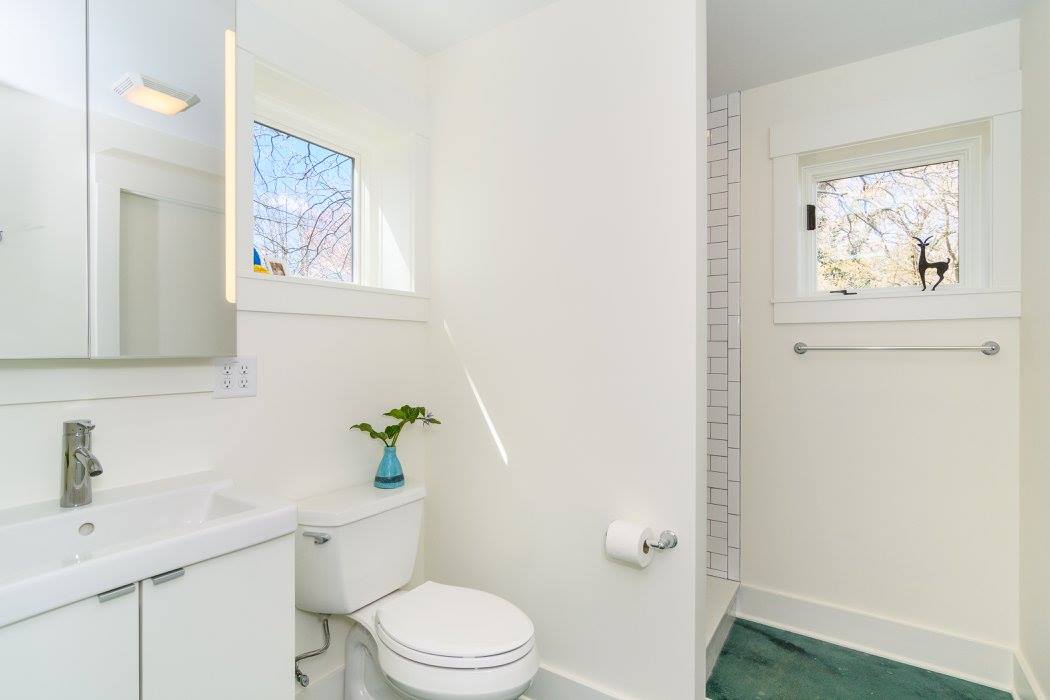
This white bathroom is so clean, even the tiles are sparkling with pride. It’s like a spa day, but without the fluff—just pure, tile-y goodness. Every surface shines brighter than your future after a morning shower. Step in, and the only thing missing is the applause for such perfect cleanliness.
Tiny Work Of Art
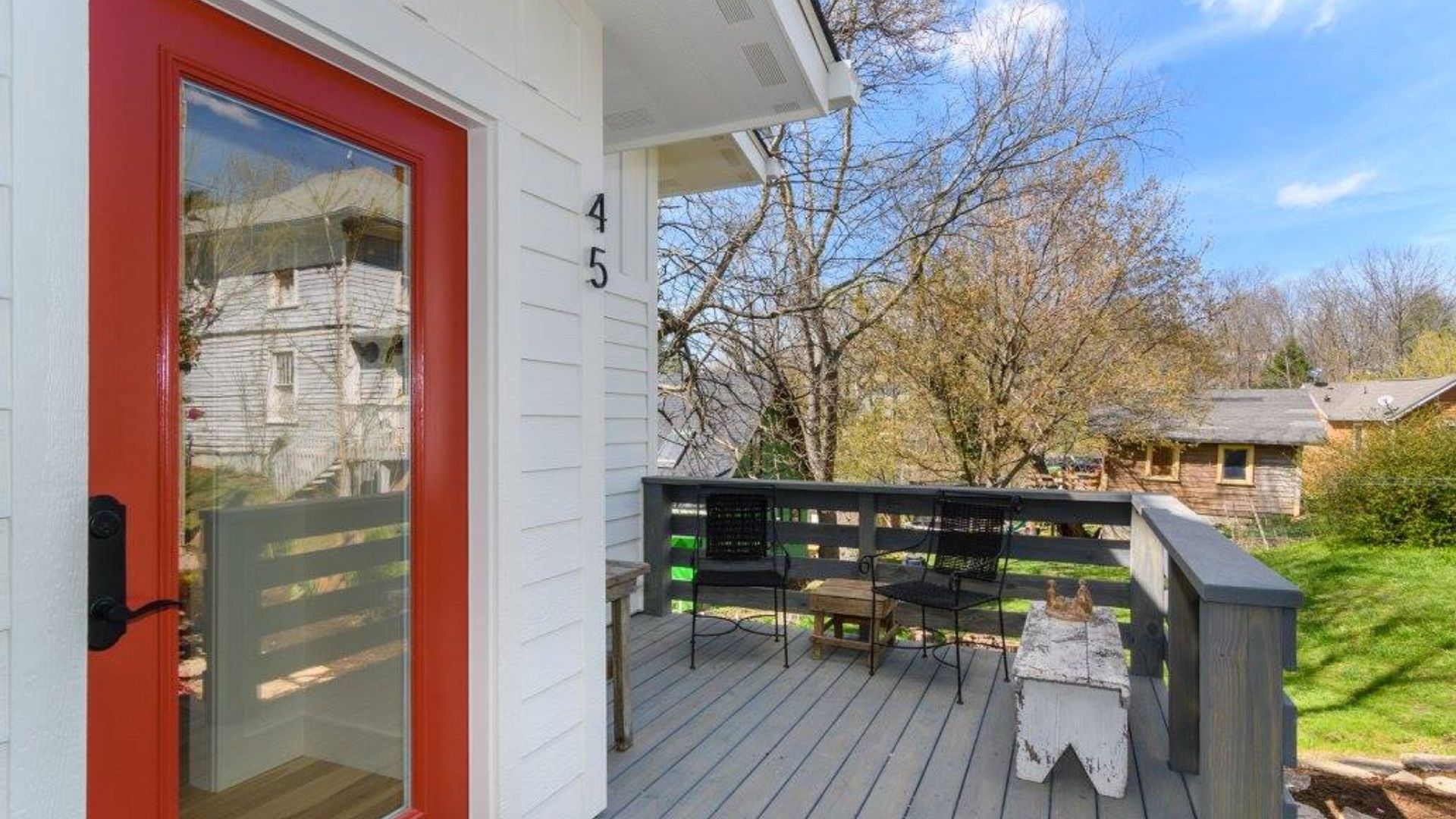
Sometimes I sit down and think, how much space do I really need? Why do we all buy big houses which we later become slaves to?
This tiny work of art contains everything needed for life. The focus in small houses is on appliances, and saving space. None of us can sleep in two beds at the same time or cook in two places, so why not make our lives easier?

