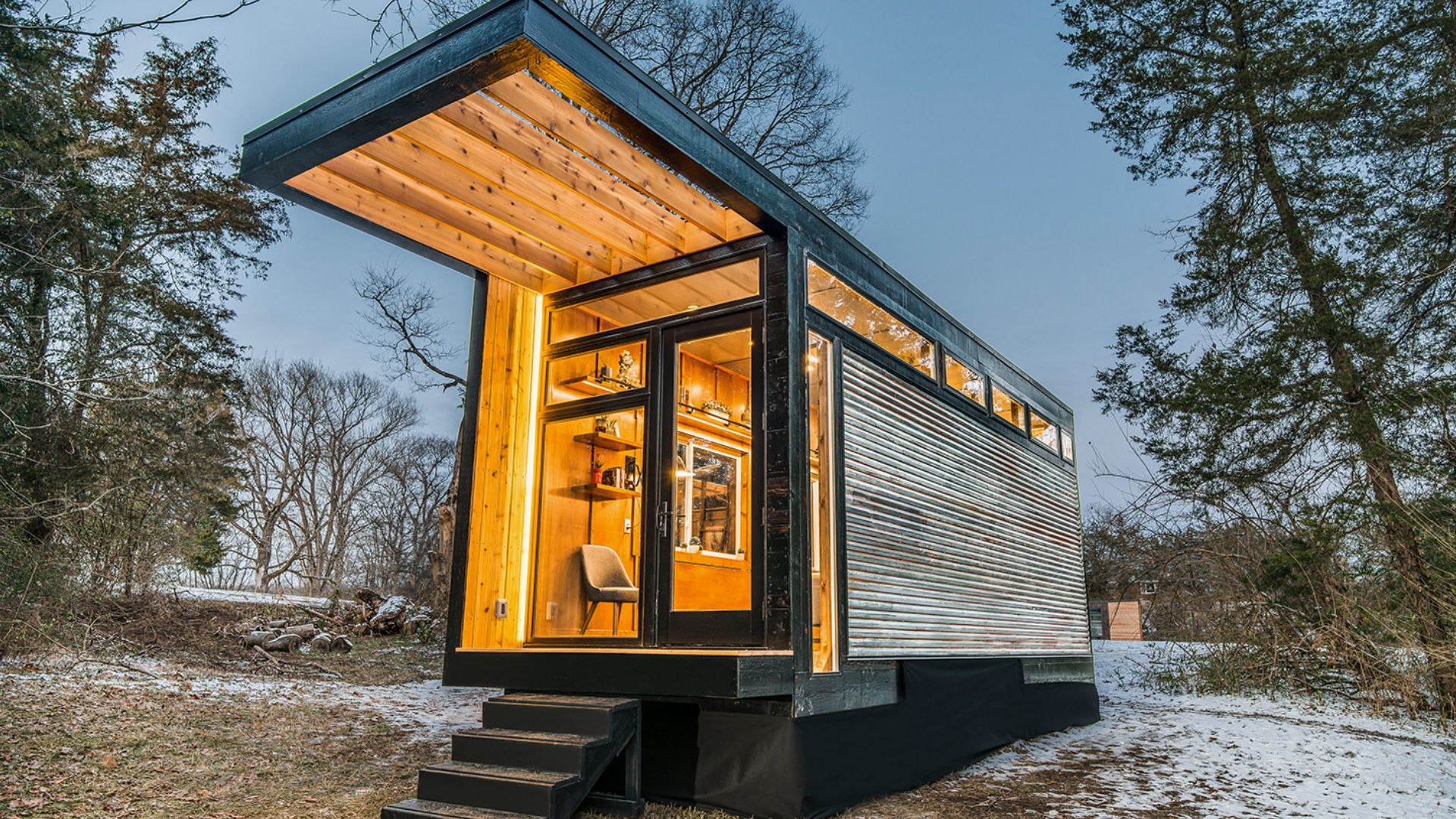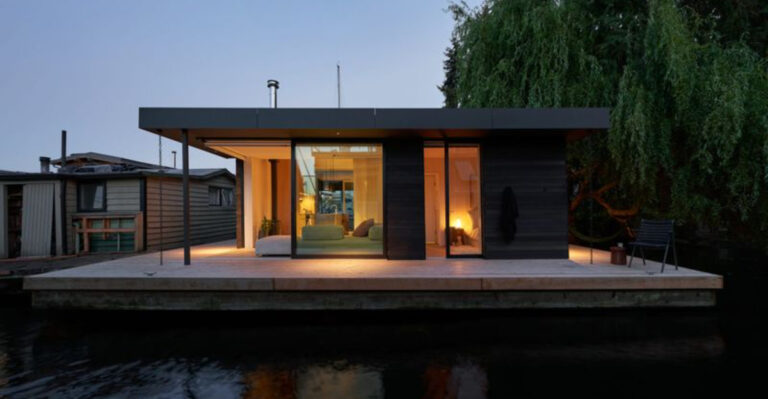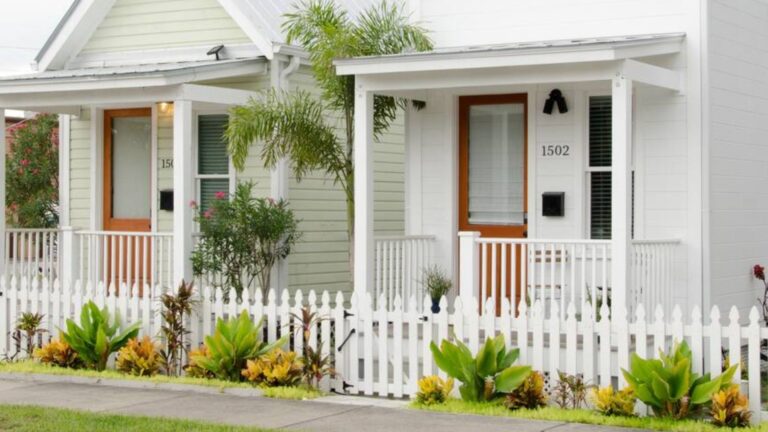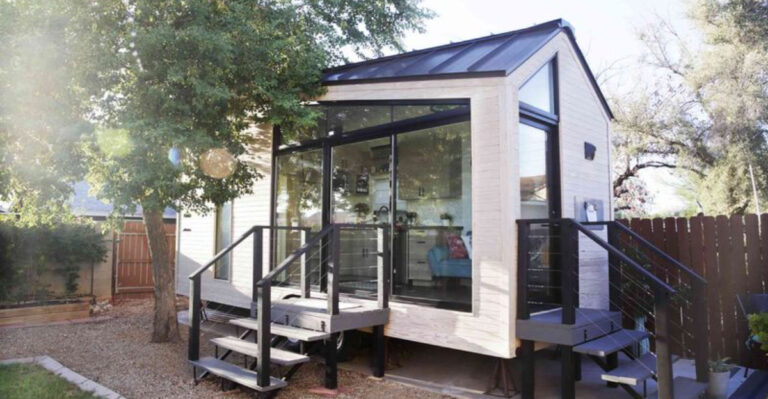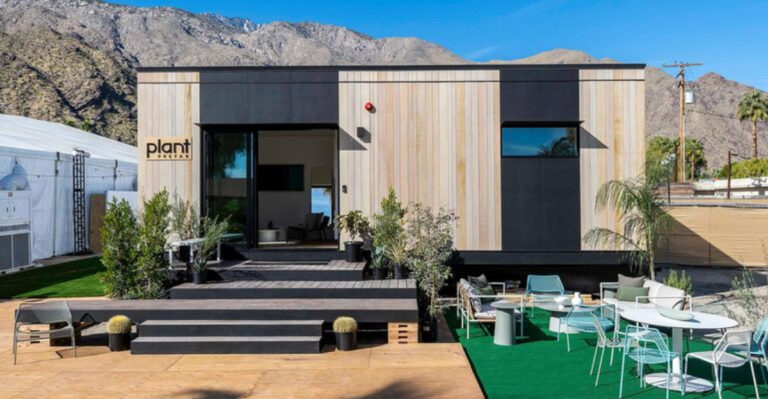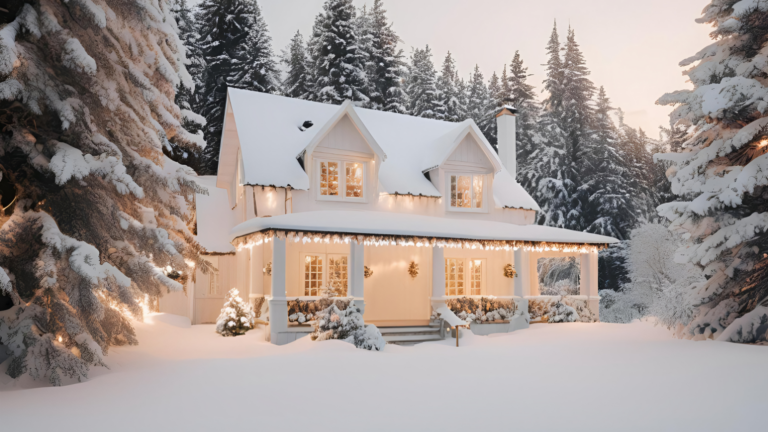Come Check Out The Inside Of A Tiny House That Will Make You Turn Your Pinterest Board Into Reality
Minimalism was never my lifestyle. I always had one too many things and way too much clutter. However, I completely understand people who live this way, with only the necessities, and often in small spaces. I get that because there are days when I want to hide in a tiny house, far away from everyone.
Meet The Cornelia
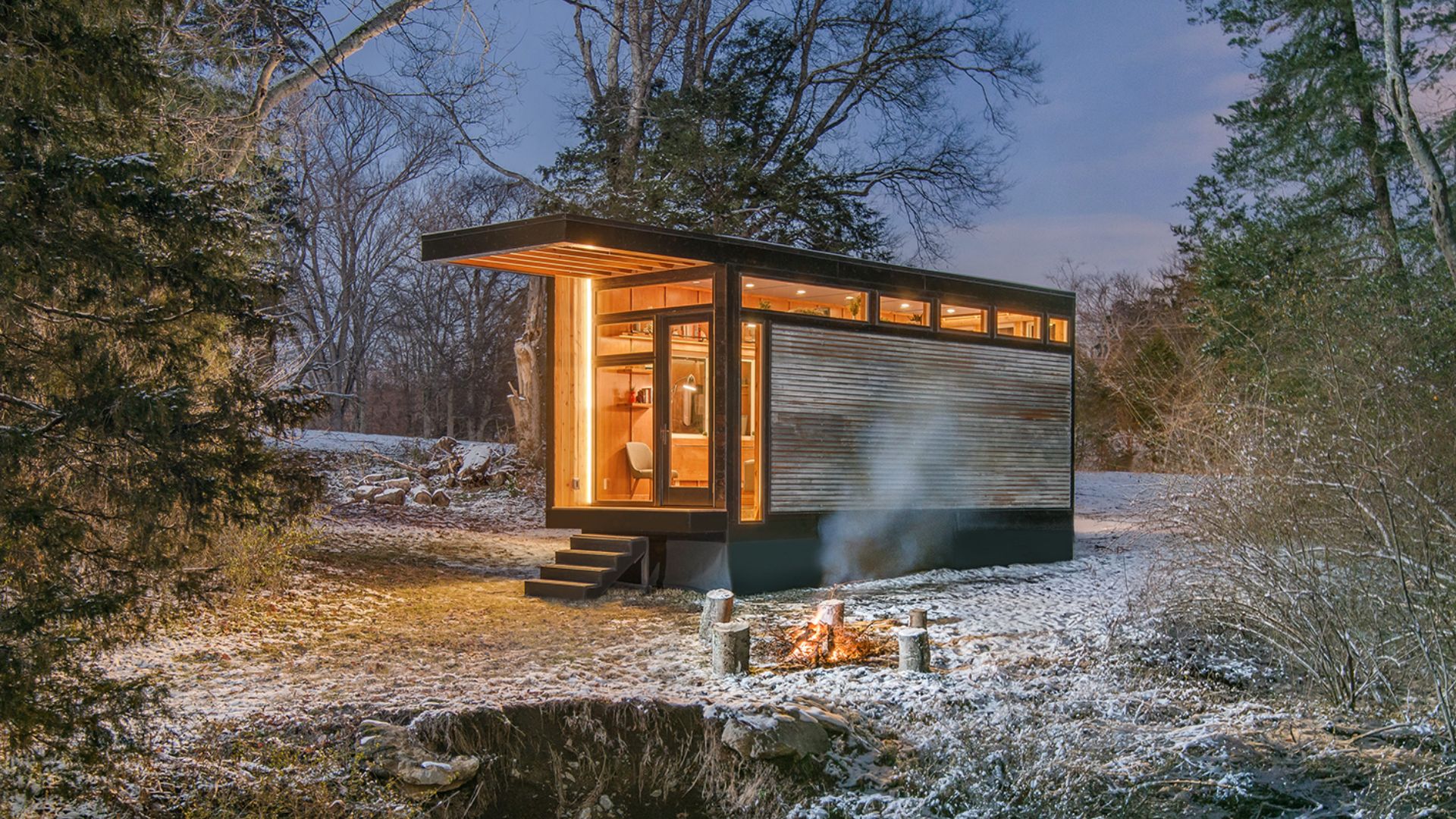
There are days when I want to live here:
This beauty is Cornelia, an impeccable design by New Frontier Design.
The Nashville, Tennessee-based company has created this house as a writer’s retreat for a children’s author, Cornelia Funke. Yeah, that Cornelia, the one who wrote Inkheart. My brother loves her books!
The house was planned as a hideout where a writer could get fully inspired and do their work without being bothered by anyone but birds in the sky and squirrels in the nearby trees.
The structure of the house is completely different than with most tiny houses. It actually reminds me of a thow, but without the wheels part.
With dominant wood siding and a black frame around the windows and the entrance, Cornelia is standing out in the woods as a little gem that was just discovered.
All Glass Wall, So It’s Always Bright In Here
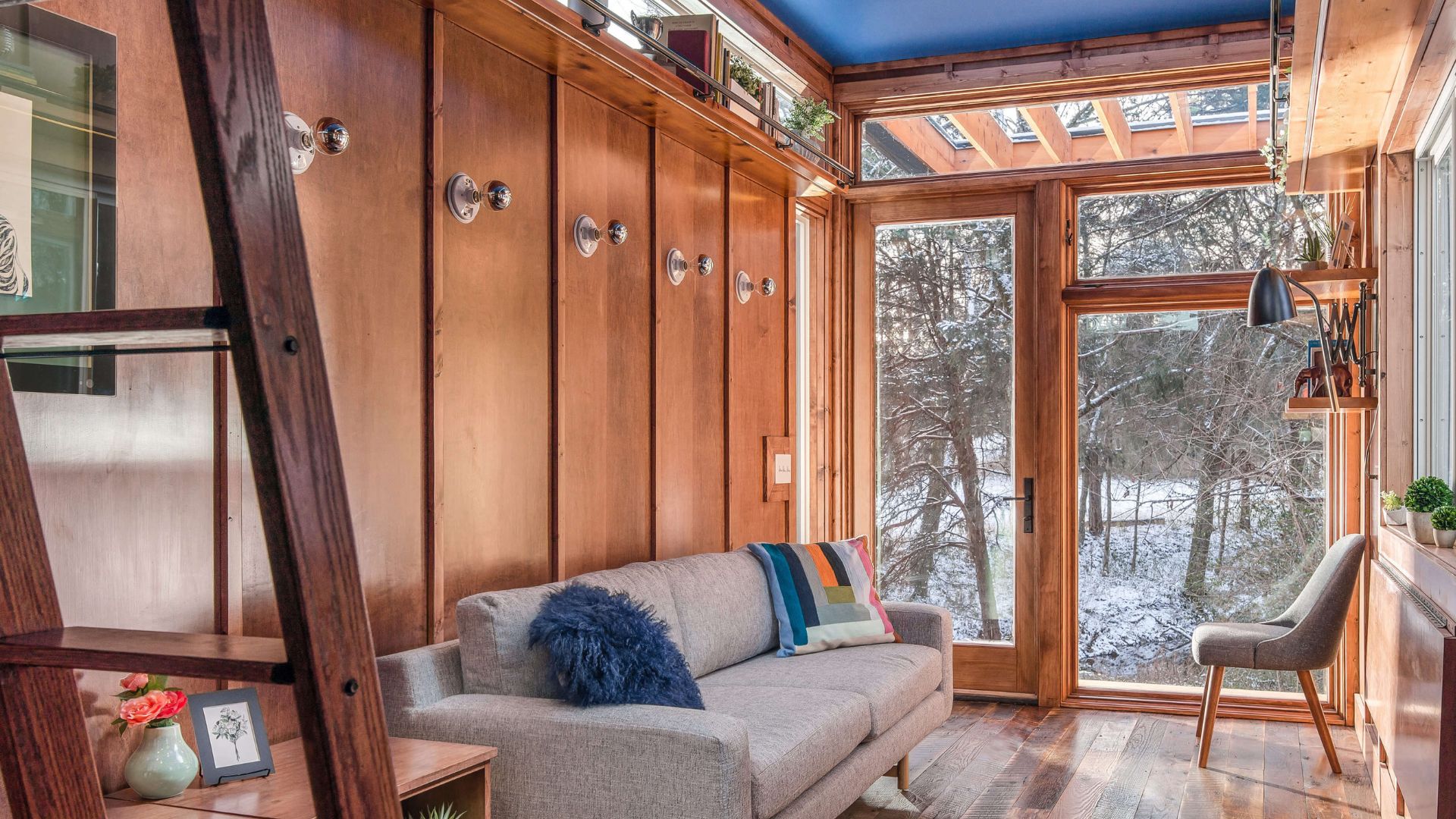
The entry into the house is all in glass, allowing lots of natural light to come inside. This is the biggest source of light in the house which elevates the atmosphere in here, making it nice and cozy.
Since it’s a tiny place, you immediately enter into the living room area with a nice grey sofa opposite the foldable table.
Wow, This Is Office Space?
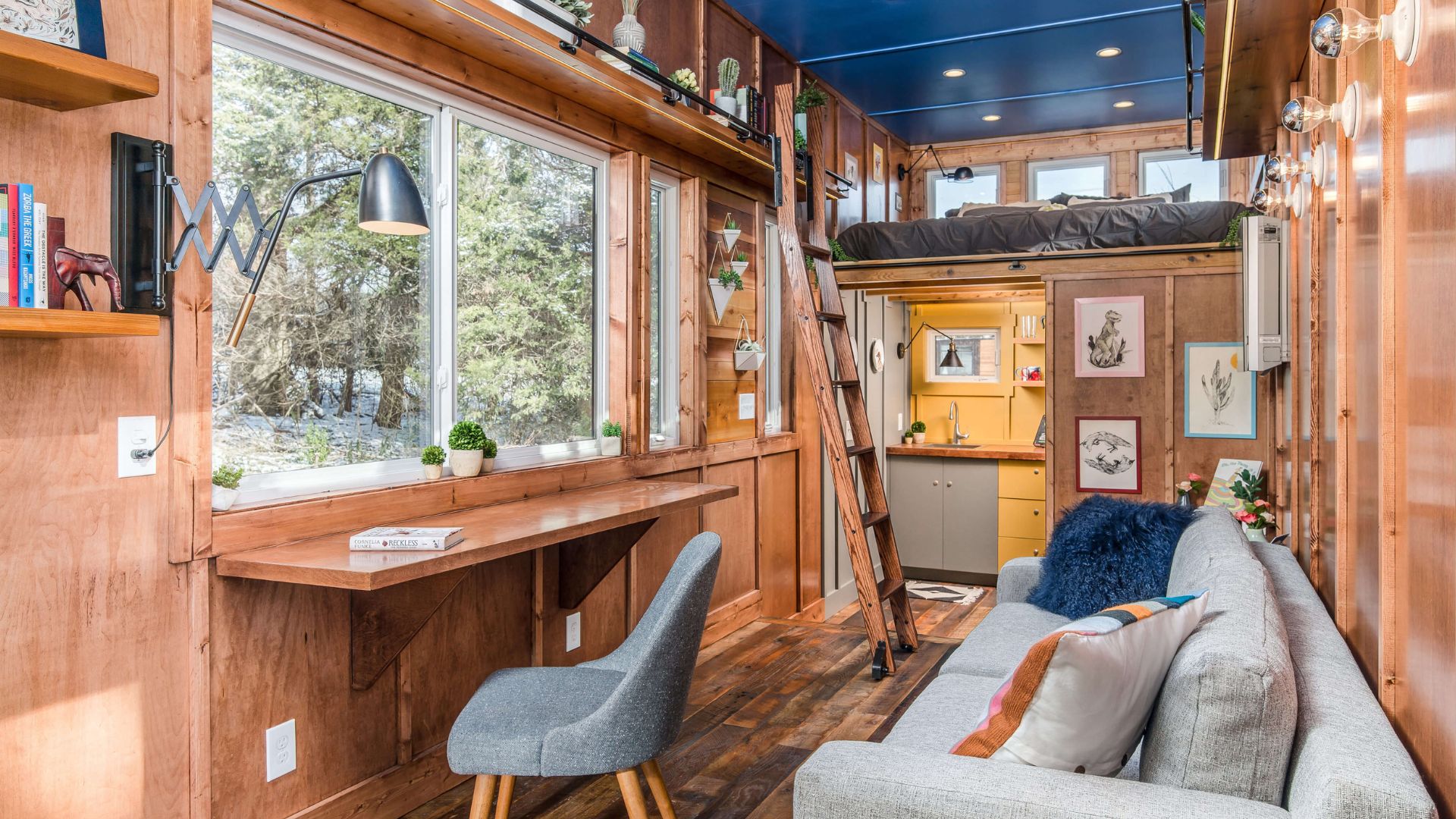
I wouldn’t mind having an office space with a view like this!
The writer’s desk is the place where the magic happens. It also doubles as a dining area for one, but we all know why the desk is there: to create more incredible books!
The tiny house is more of a hideout than a place to live, but if the inspiration strikes and the writer has to keep on writing ‘til it’s done, staying over for a couple of nights is definitely possible.
There’s a tiny kitchenette area in the back with a sink and cupboards for those late-night munchies. Inspiration gets fuelled by chocolate and chips. At least mine does!
Up And Under The Loft
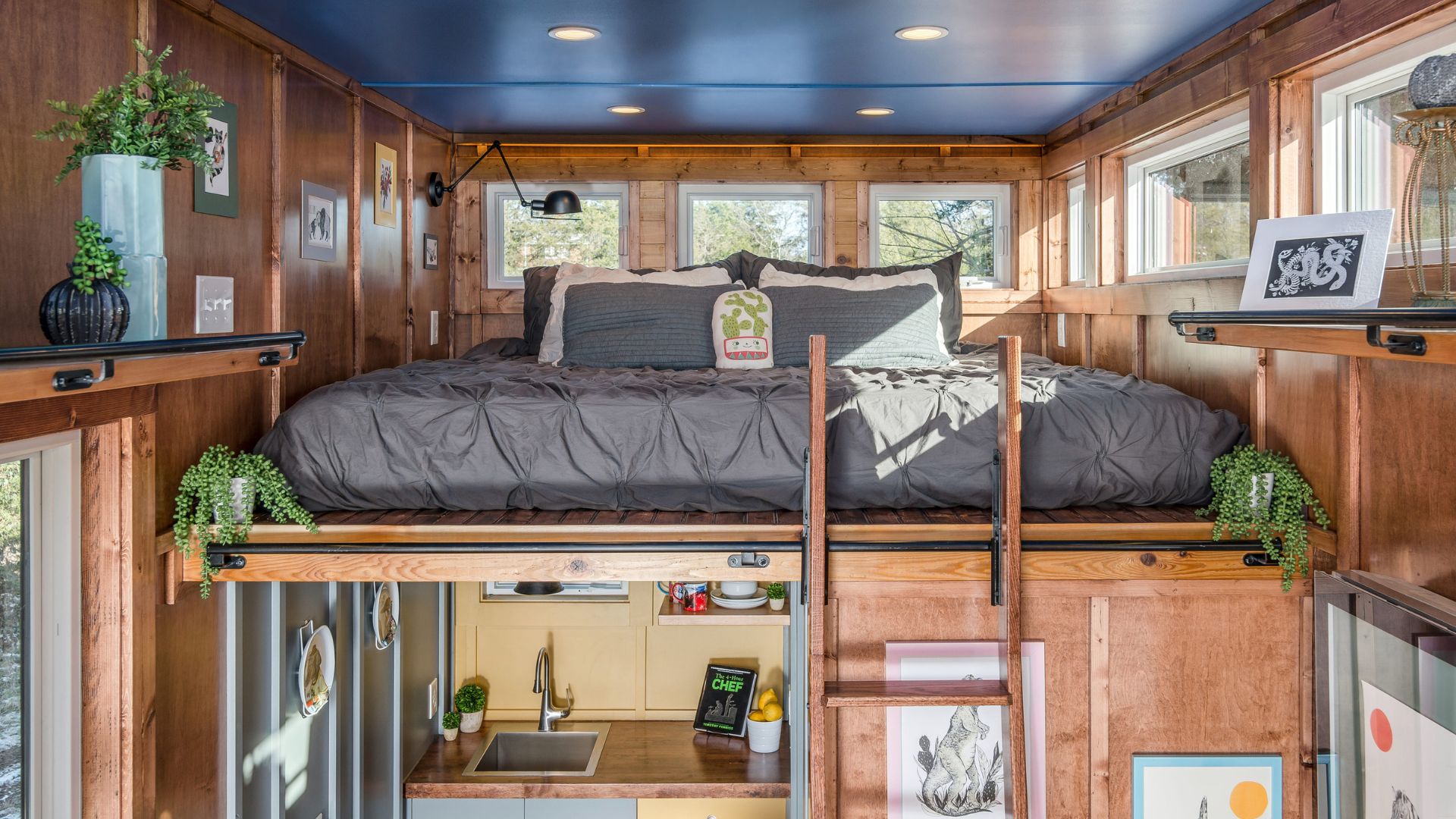
The kitchenette and the bathroom are right under the bedroom loft. Figuring out space in the right way, cutting corners, and thinking smart allowed the designers to use the maximum of the tiny house. I always appreciate it when they add lofts, especially for bedroom areas.
The View Worth The Climb
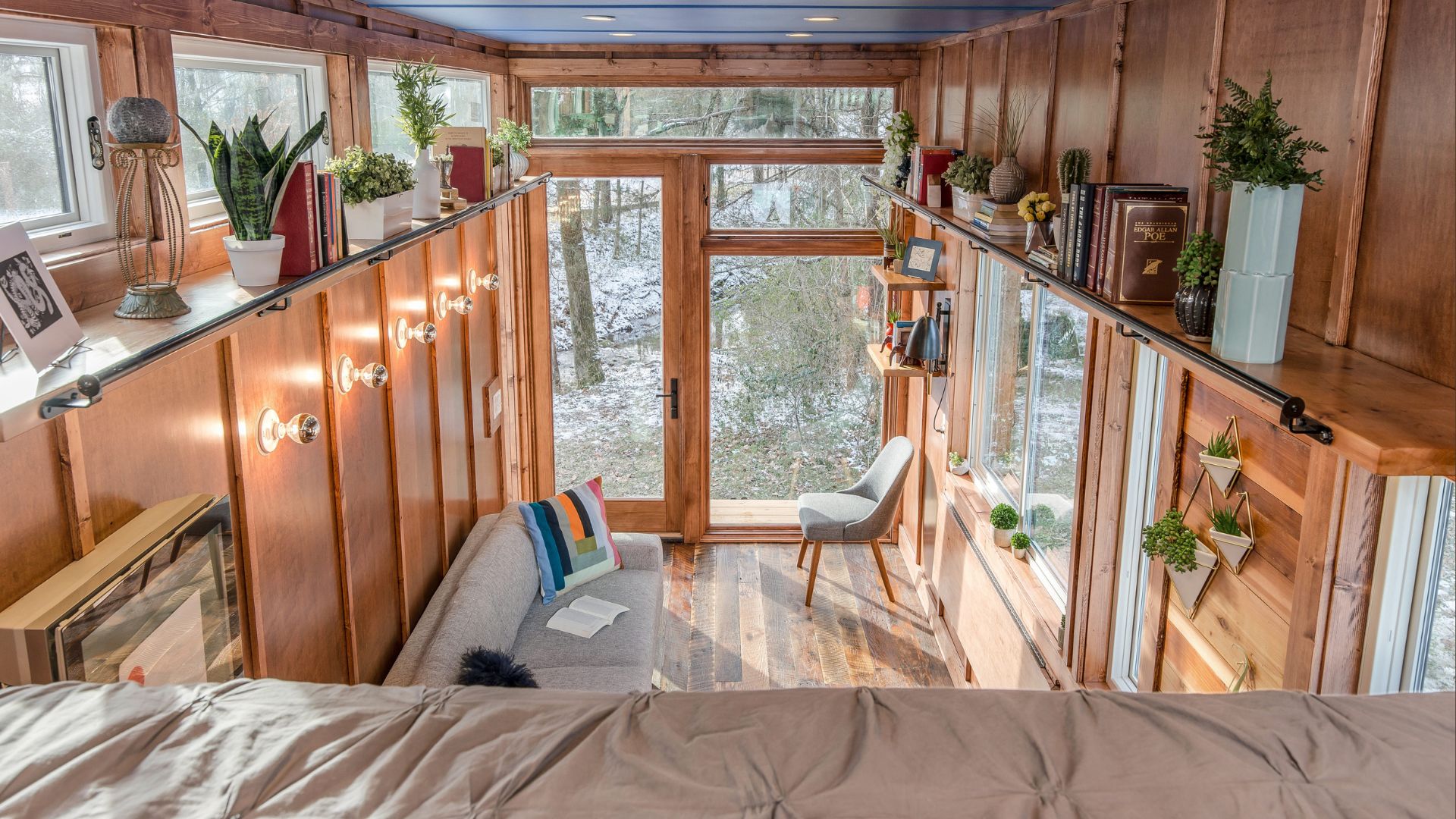
Why squeeze everything in one place when you can go vertically and have a bedroom with a view?
Just imagine waking up here, the house is sunkissed by the early sun, the air is crisp, and your fingers are tingling with inspiration for a new chapter! Writers, this house is calling, better answer the call!
Details, Details…
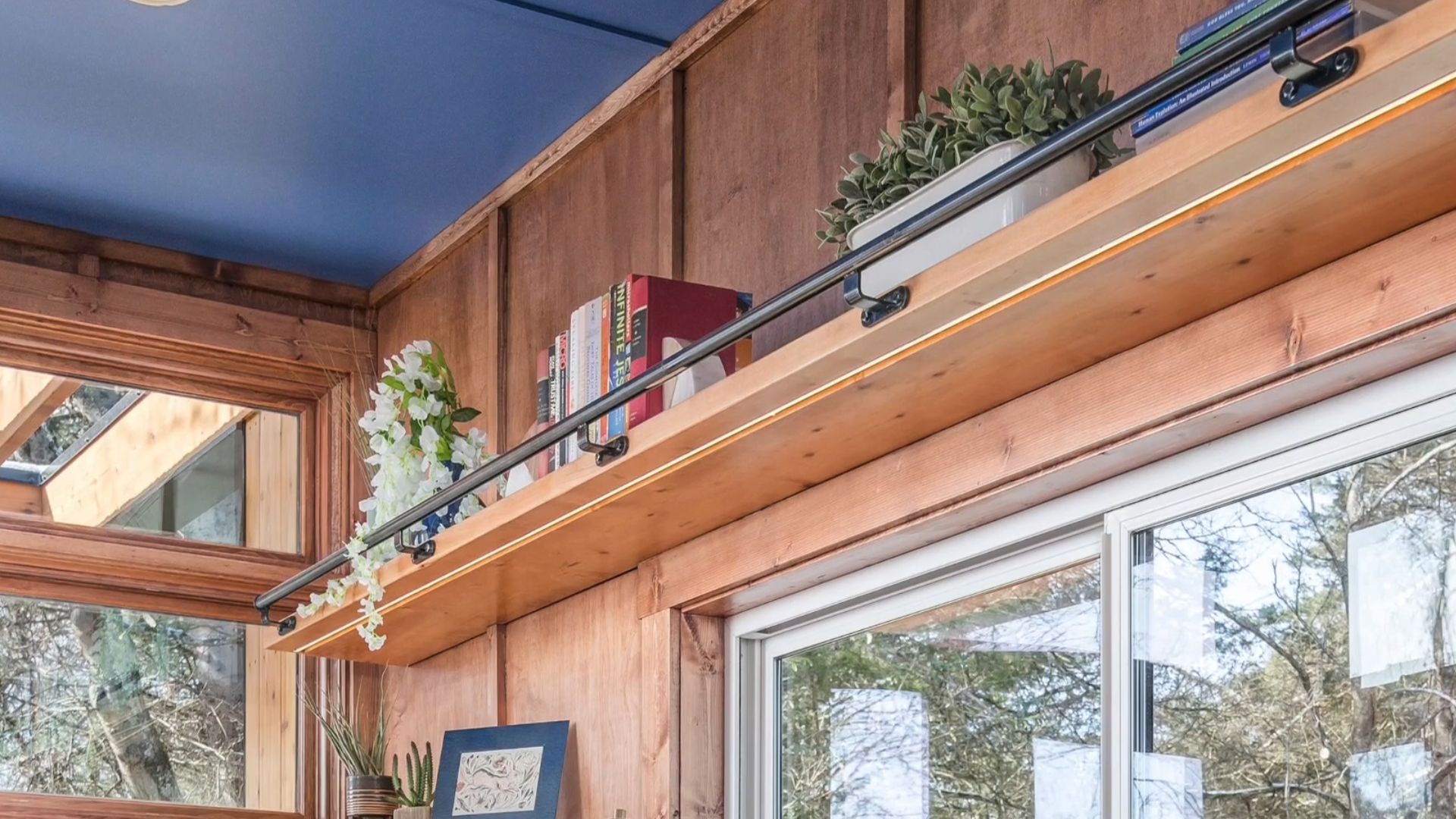
The thing I love the most about Cornelia is not the idea, although it’s a really great one. I’m an interior designer and I pay attention to details, and there are a lot of them in here.
For starters, I absolutely adore the wood everywhere, from walls to floor and furniture pieces. It makes such a welcoming feeling when you first step inside.
Combined with black hardware on the shelf and as the railing for the ladder, the wood and metal make a lovely style with a dash of industrial chic.
The World Of Coziness And Comfort
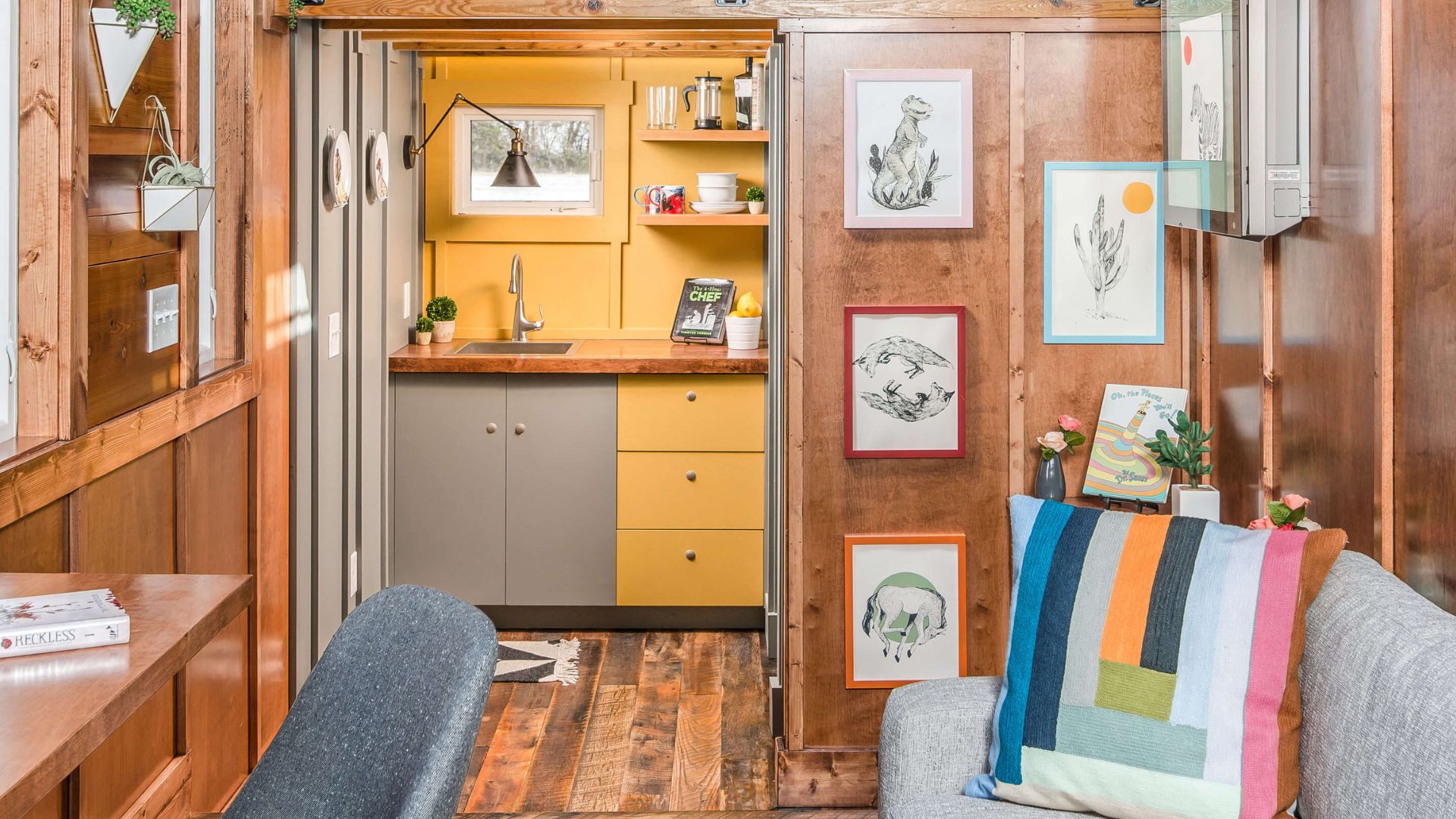
Speaking of details… Have you ever seen a smaller place with so many details, on the walls, on the shelves? Me neither. But the place wouldn’t be complete without them. It’s the many nicknacks that bring soul into this tiny home.
If every author in the world had such a lovely corner filled with coziness and comfort, we’d have bestsellers popping out every few days.

