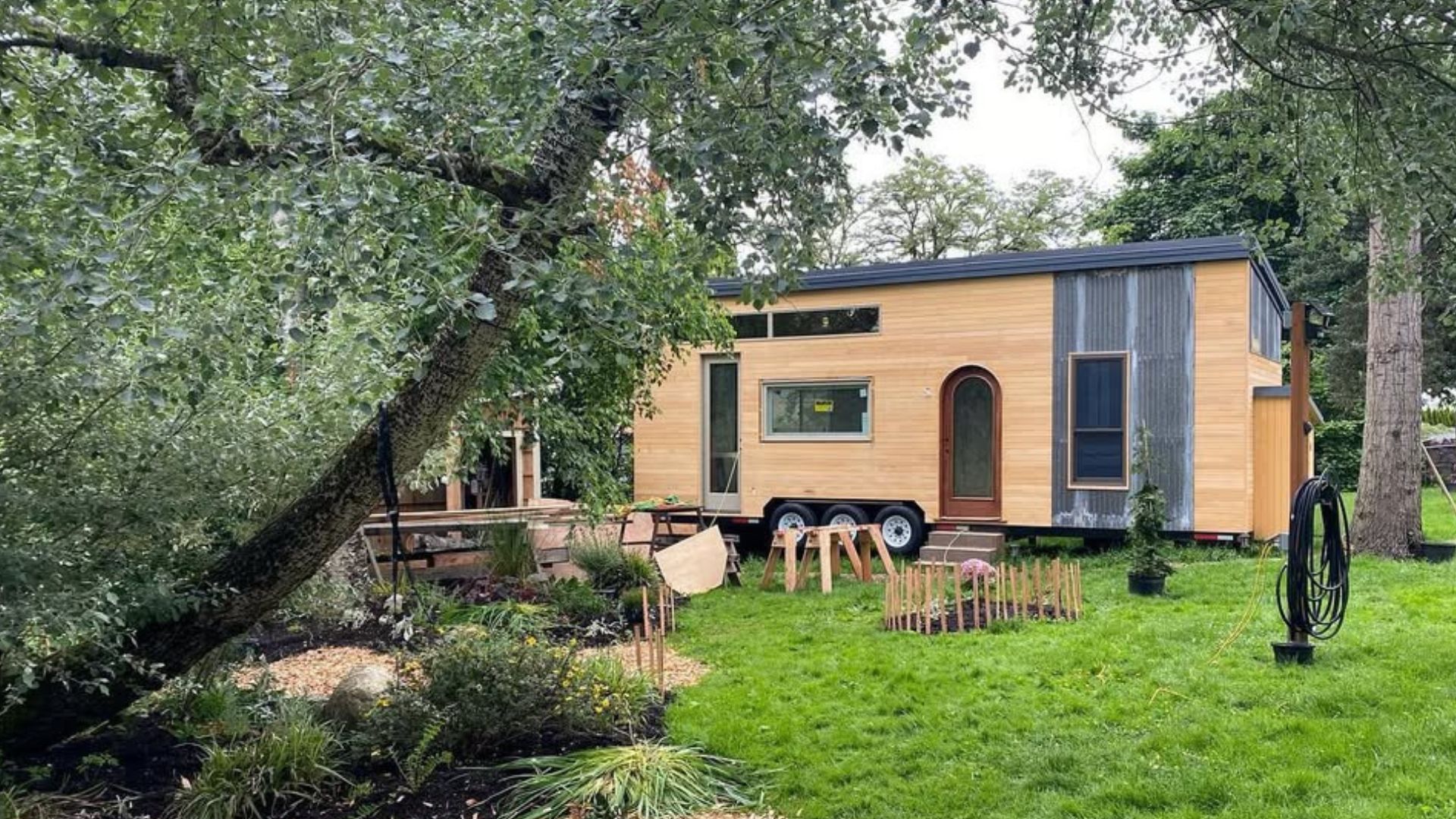Since big houses have been popular since… well… forever, the fans of tiny living sometimes don’t have too many options for adorable houses.
That is why one homeowner decided to make her own from scratch.
With her knowledge in carpeting, she created a tiny house that is not only incredibly cozy but functional as well.
Without further ado, let’s take a look, shall we?
This Front Porch Has Lots Of Options
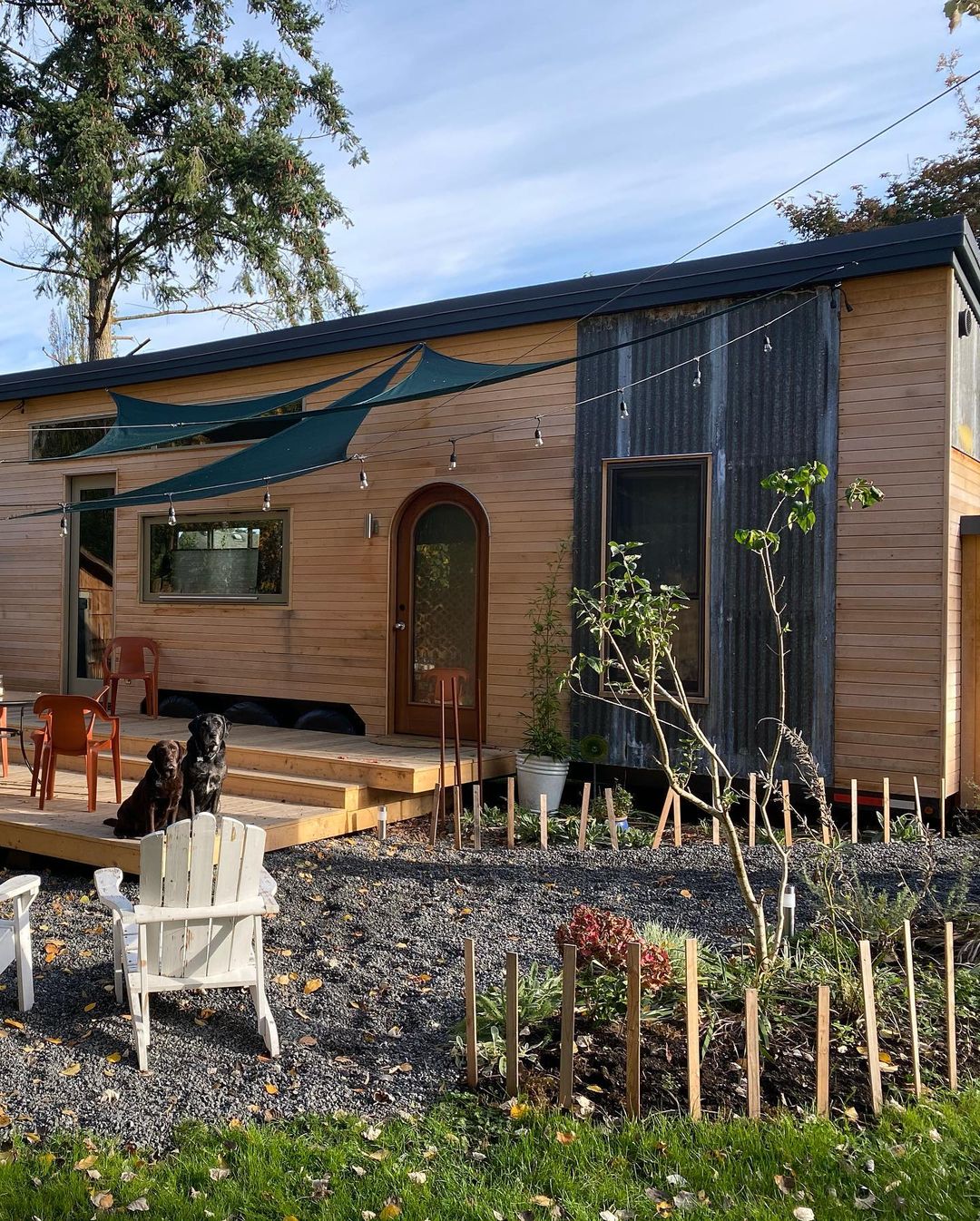
With it being 20 ft long and 10 ft wide, you will be surprised when you see just how much can fit in this space.
The first thing you come across, however, is the front deck.
Apart from it having an adorable lounge area, it also has plenty of space that allows you to gather all your friends and have a little get-together.
I love the fact that it has no railing, making the space feel bigger than it actually is.
The Hidden Compartment
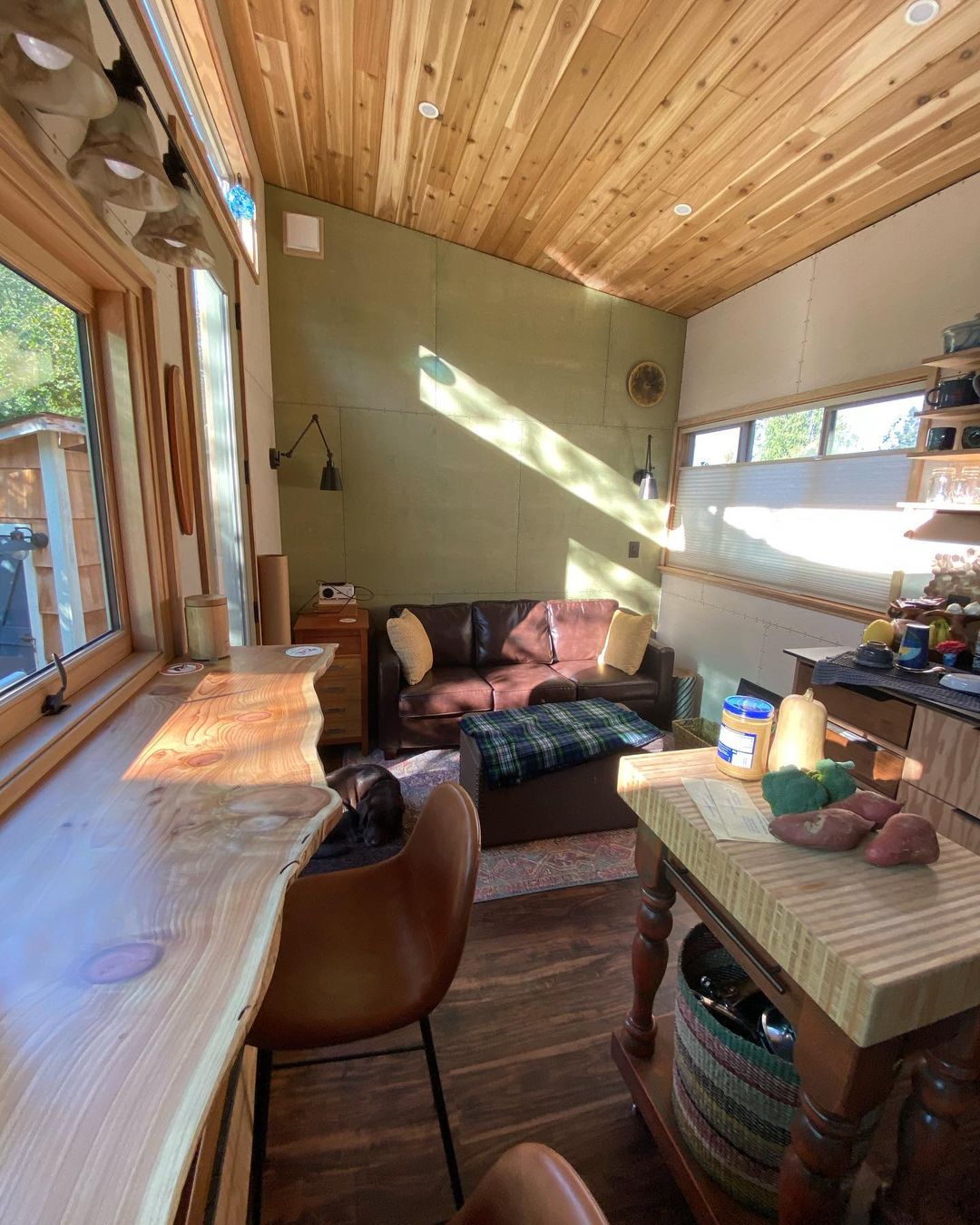
Once you step inside, you will find yourself in the main living space.
One end of the home houses the living room with an adorable leather couch and a coffee table. The table actually has a hidden secret compartment that houses all of those things that you need but don’t use every day.
Super High Is The Only Option
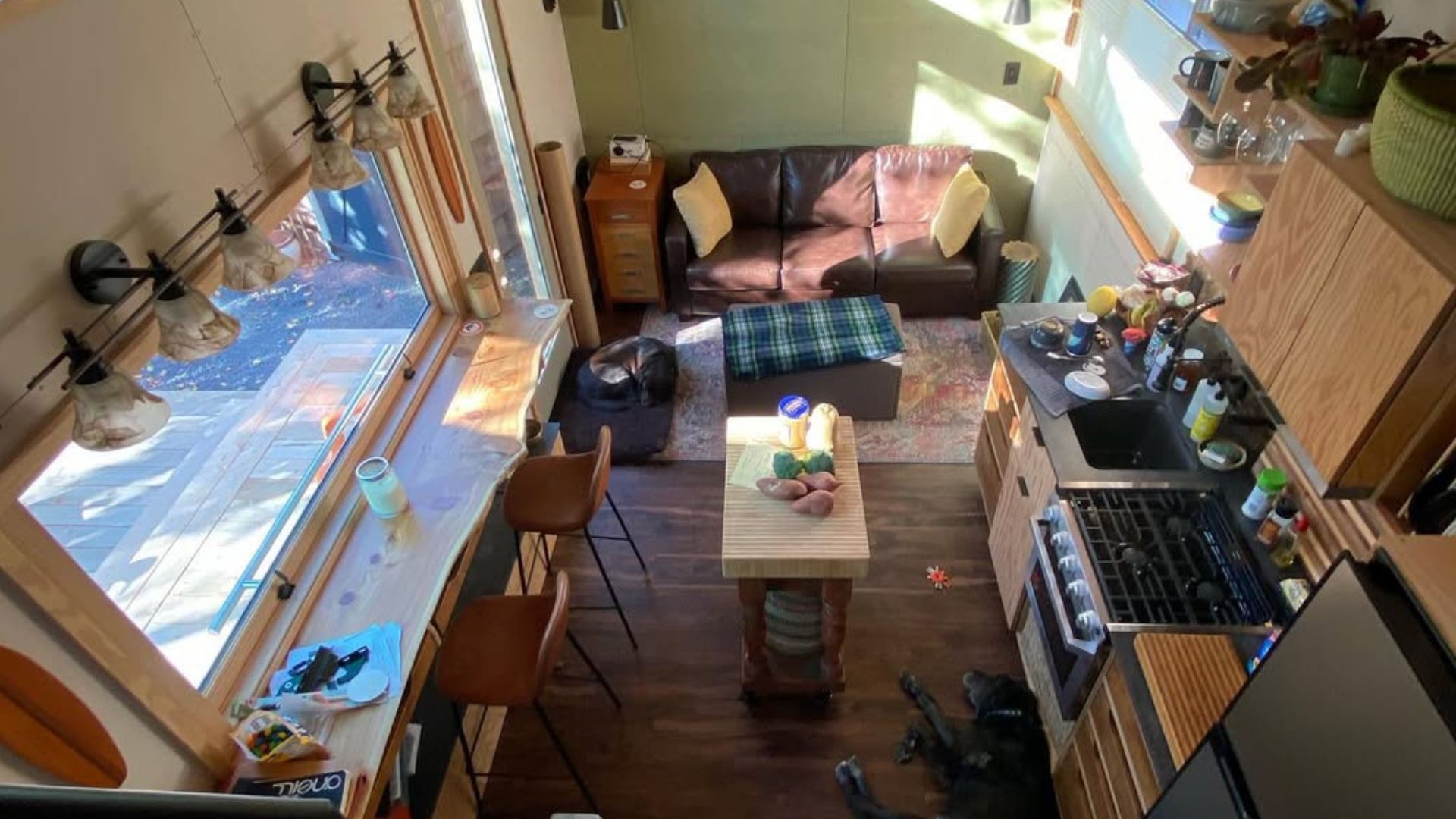
But what I really love about this space is that it has super high ceilings. It gives off the feeling that you are in a regular home.
As you make your way further down the home you will stumble upon the kitchen.
It’s Even Got A Tiny Island
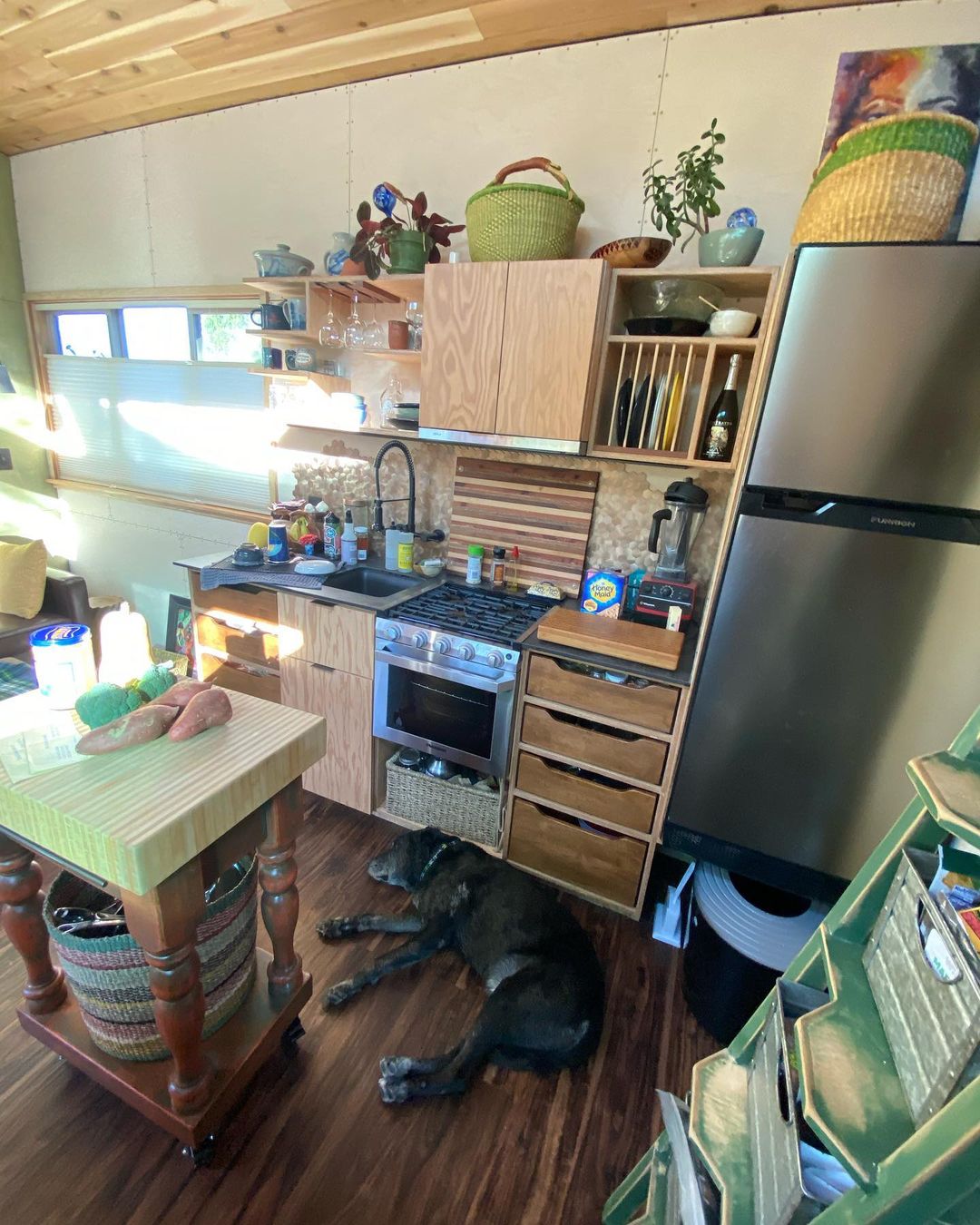
Even though it might not have too much space, it sure has everything a cook could ever need.
With its sink, burner, fridge, and adorable open shelves, making dinner here will be the most aesthetically pleasing thing you will ever do.
And it has an island! You don’t see that in a tiny home every day!
Oh, I Would Love To Eat Here
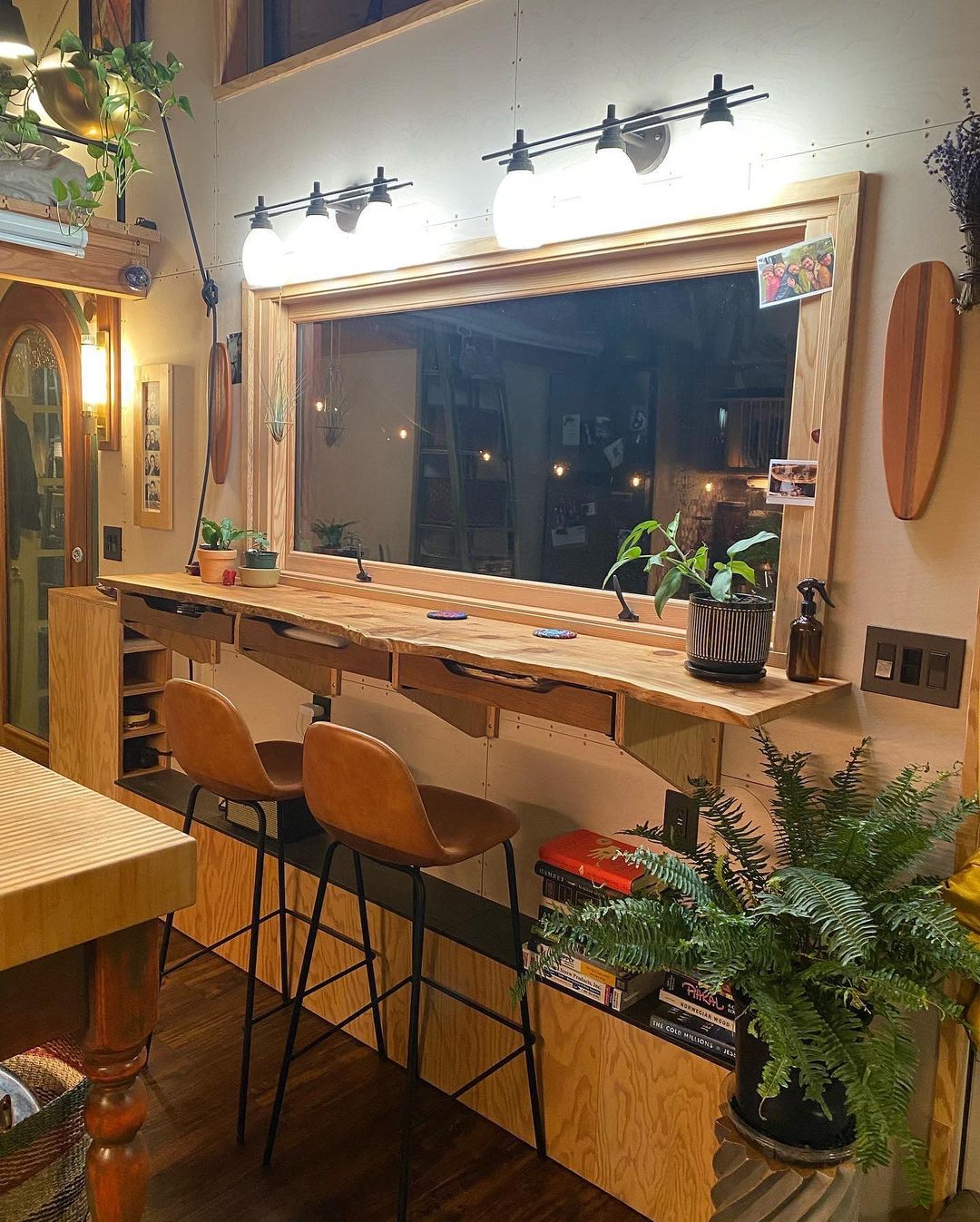
Right across the kitchen is the most functional dining area ever.
Mounted to the wall so it resembles a bar, this table has a twin that hangs out on the other side of the wall. So when you host a party, all you have to do is open up that big window and you have plenty of pace for everybody – both inside and out!
Oh, and there are little drawers underneath it so that you can store all your things!
Next up is the bathroom.
The Corner Shower As An Excellent Use Of Space
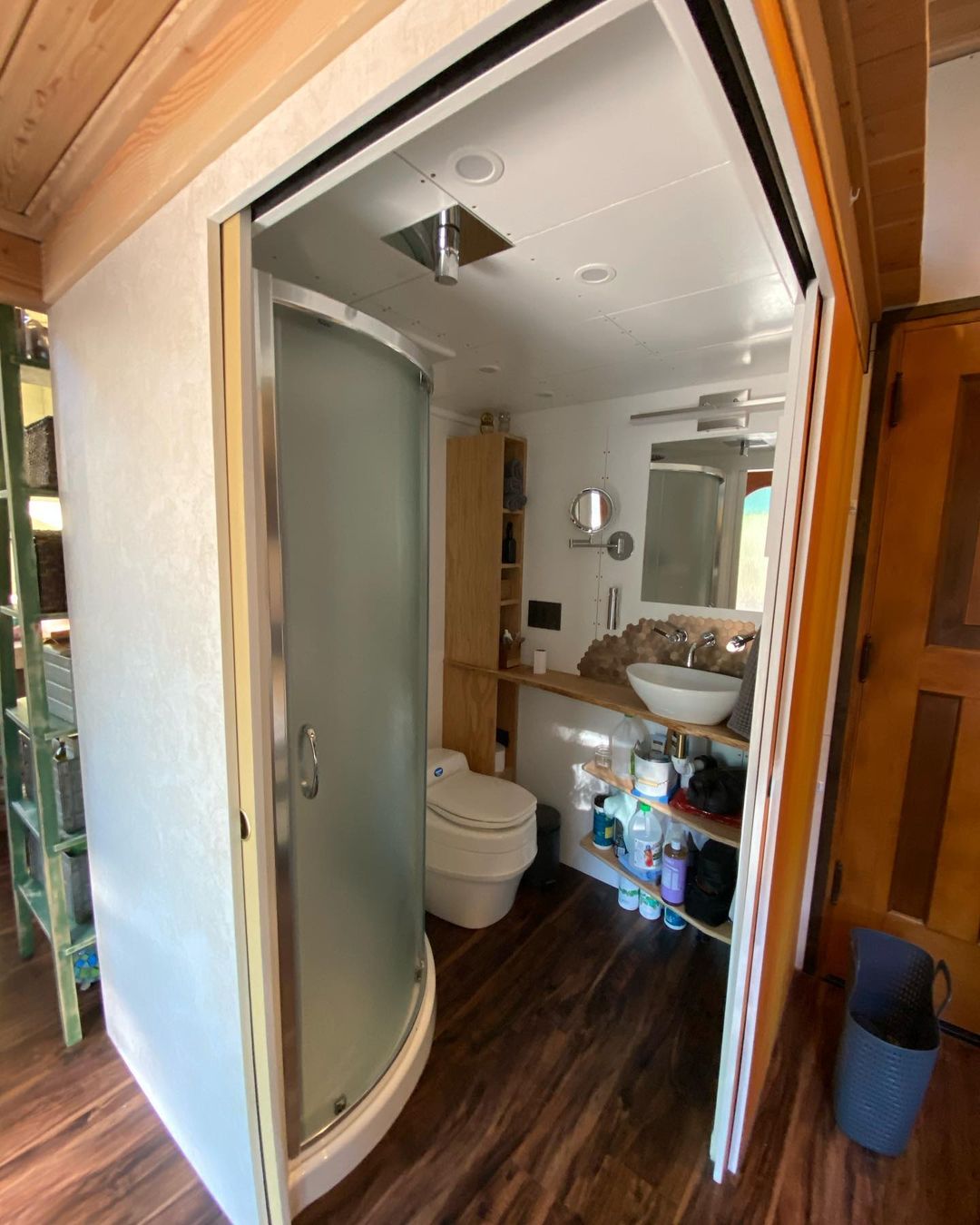
Housing a corner shower, toilet, and vanity, this little place will have you nice and clean in a matter of minutes.
I absolutely love those little shelves in the corner that store all your belongings. It really does keep the space neat.
Plus, the shower switch is on the ceiling. How cool is that!?
Cool Way To Use Shelves
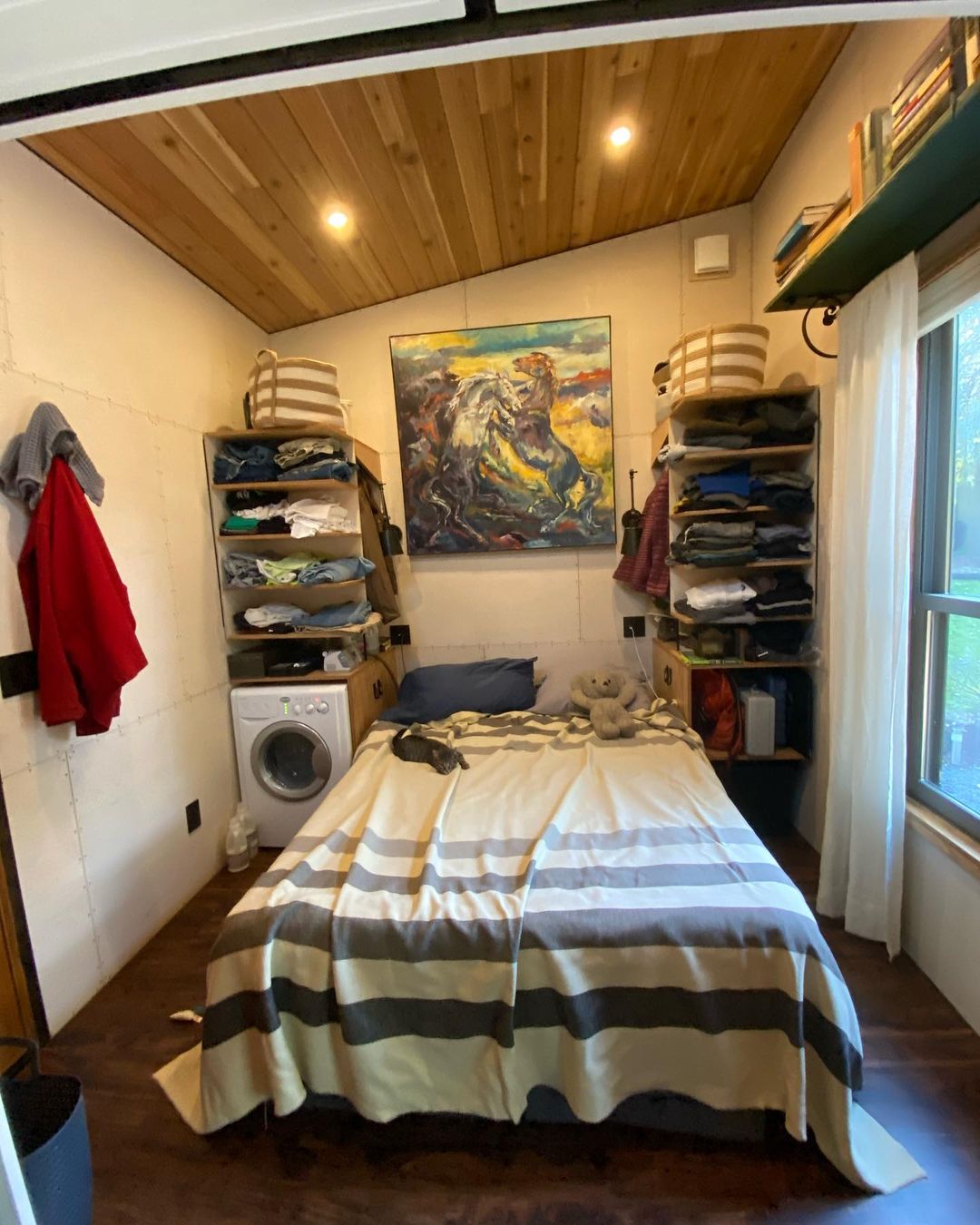
Finally, the bedroom.
A king-sized bed takes up center stage. It might as well be made of clouds because of how comfortable it is.
On each of its sides are shelf units that serve as closets. It may not look that big, but trust me when I tell you that you could fit every single outfit you own in them.
Thankful For The Tiny Loft
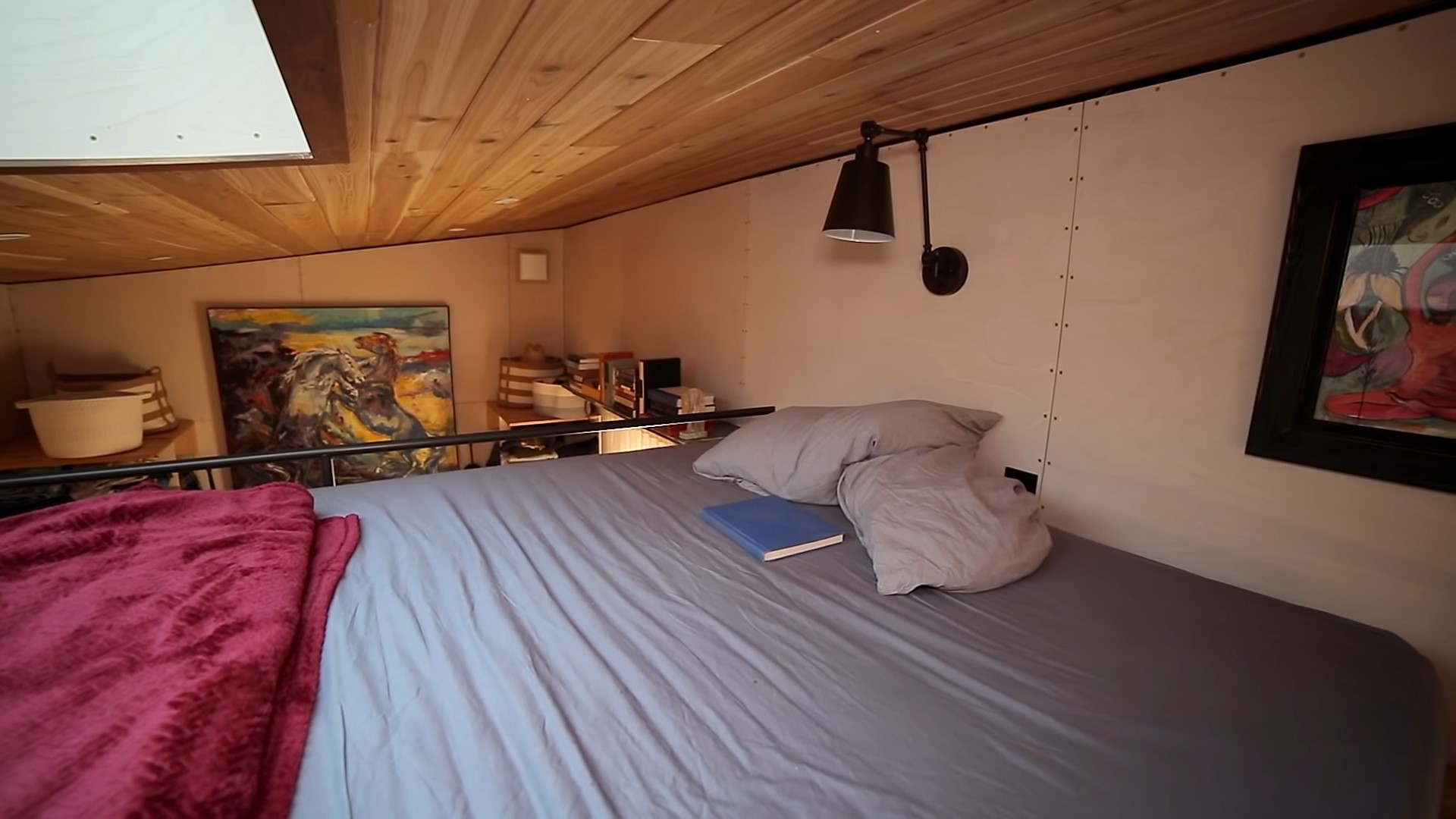
Oh, and remember those high ceilings I was talking about in the beginning? Well, thanks to them a cozy little loft was born!
It also fits a king-sized bed, providing you with the comfiest nap ever.
There is also a huge skylight up there. I mean just imagine having a little snooze while rain gently taps on it. Absolutely magical!
Tiny Homes Have A Lot To Offer
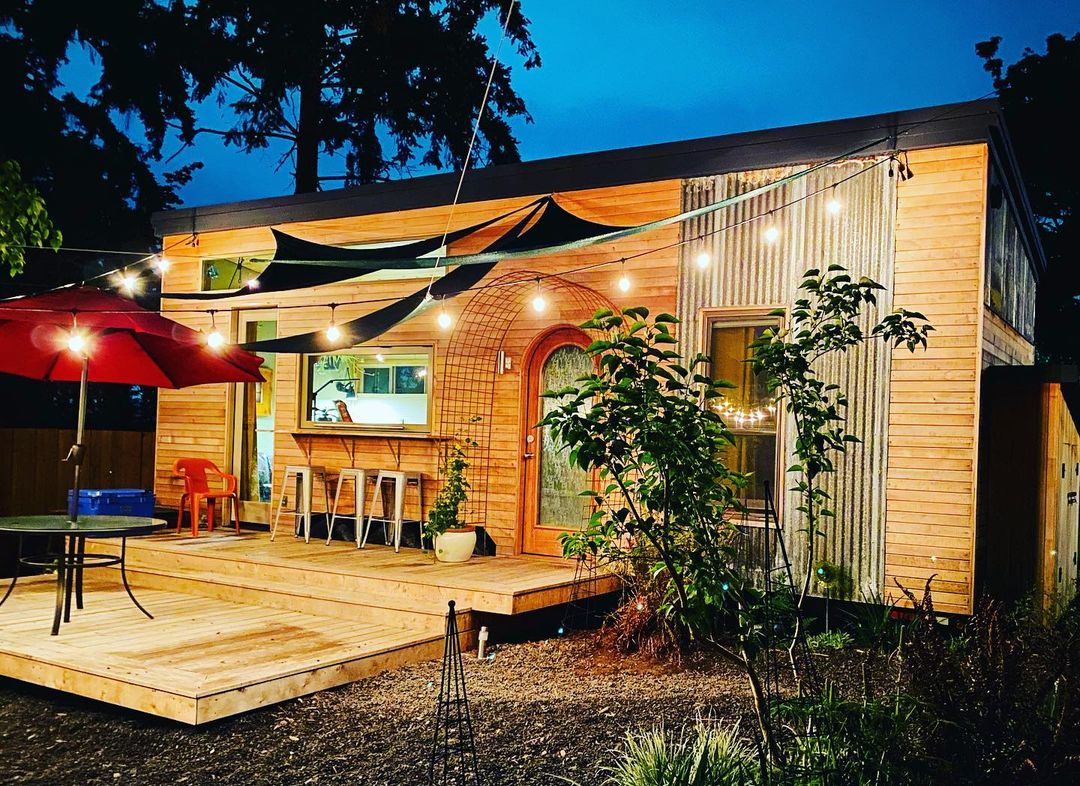
I know a lot of us always dreamt of living in one of those luxurious mansions.
However, I really do believe that tiny homes are the way to go!
No more running across the place to grab something, or wasting time and energy maintaining rooms you hardly ever use. There’s something so satisfying about having a space that’s both efficient and comfortable and that’s exactly what these homes provide!

