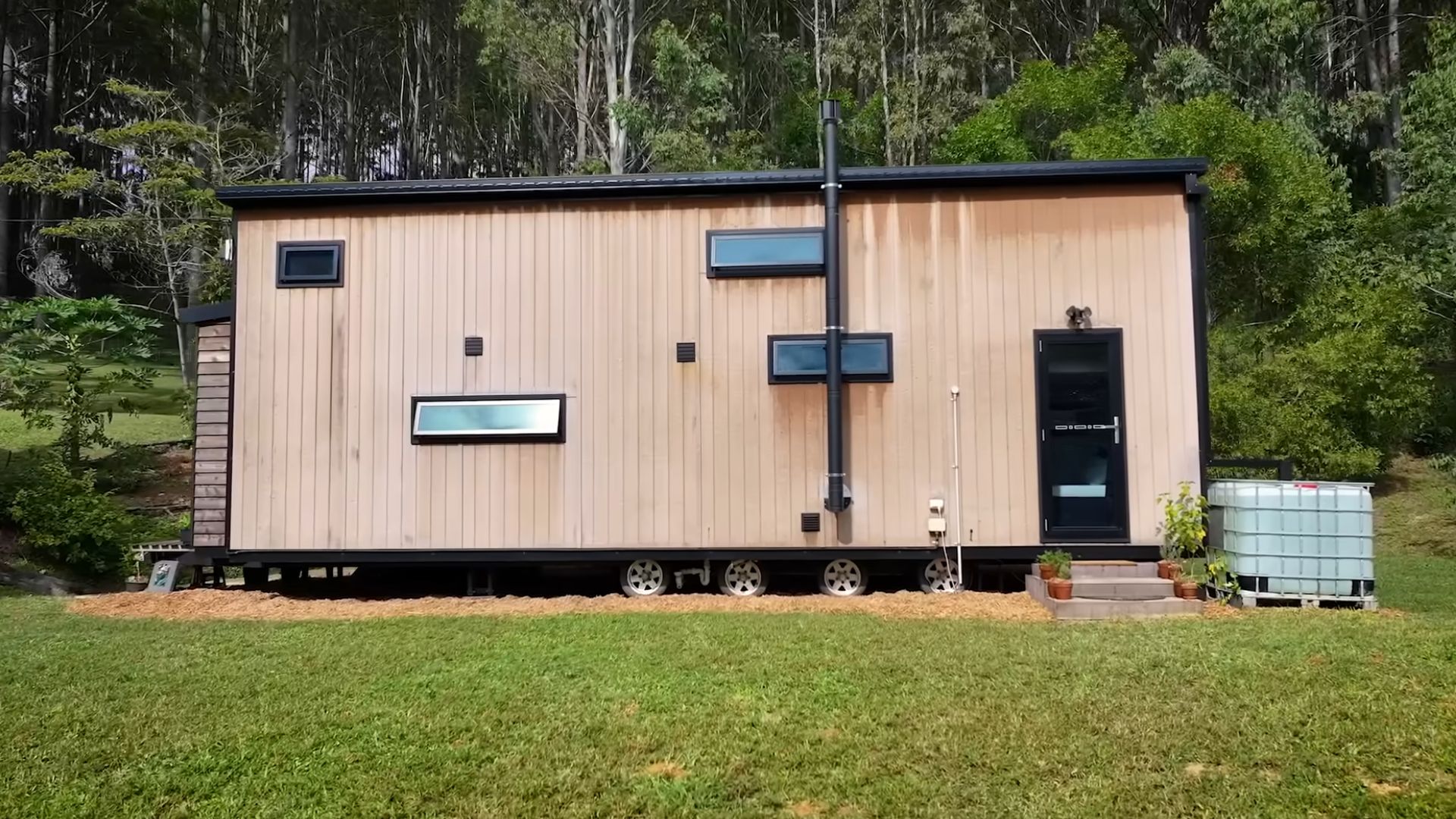I don’t know about you, but I love to keep everything within arm’s reach.
I mean, who wants to walk across the house just to grab something small? Not me! That’s why big houses just aren’t my thing. Lucky for me, tiny homes are trending like crazy these days.
Now, if you’re someone who thinks big homes are the way to go and that tiny houses are only good for one person, get ready to have your mind blown. I’ve got an amazing tiny home to show you that will totally change your perspective in a matter of seconds!
Small Space, Big Soul
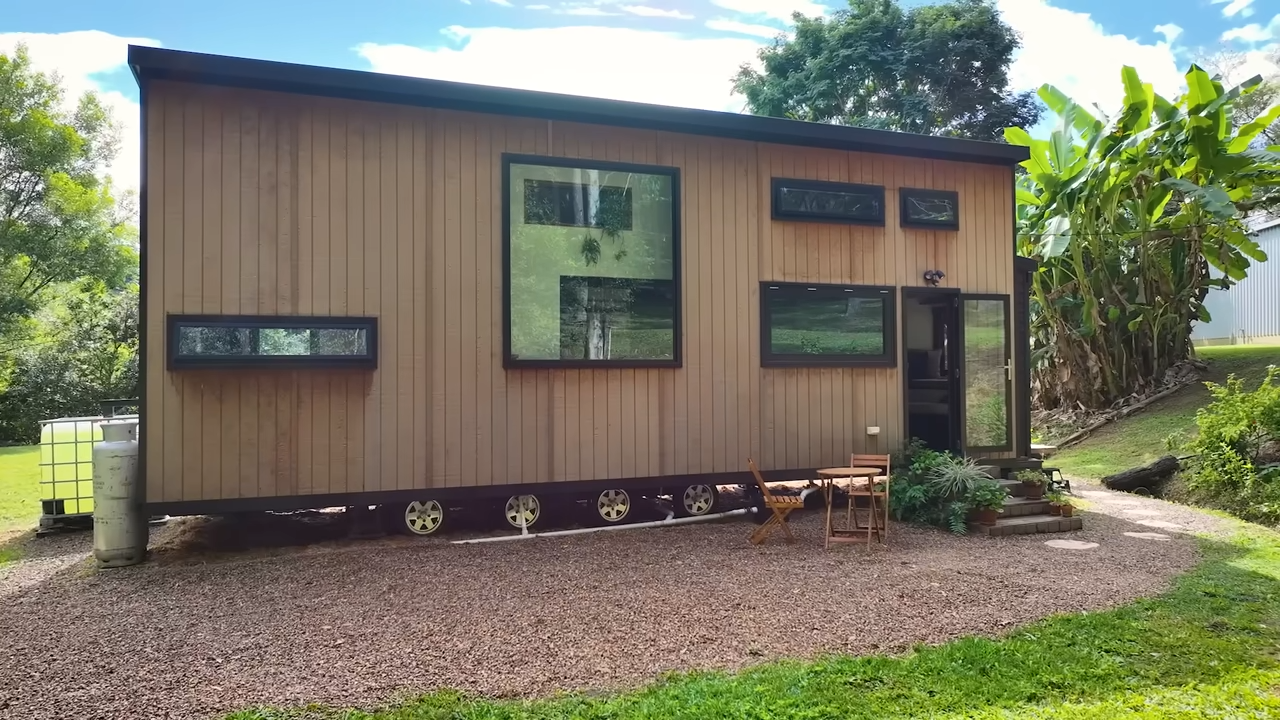
Designed to be a part of its natural surroundings and not disturb it, this tiny home was built out of a trailer and placed on the property.
Its exterior is quite simple. A trailer home whose walls are lined with wooden boards that give off that cabin feel.
A Bunch Of Windows To Make Everything Nice And Bright
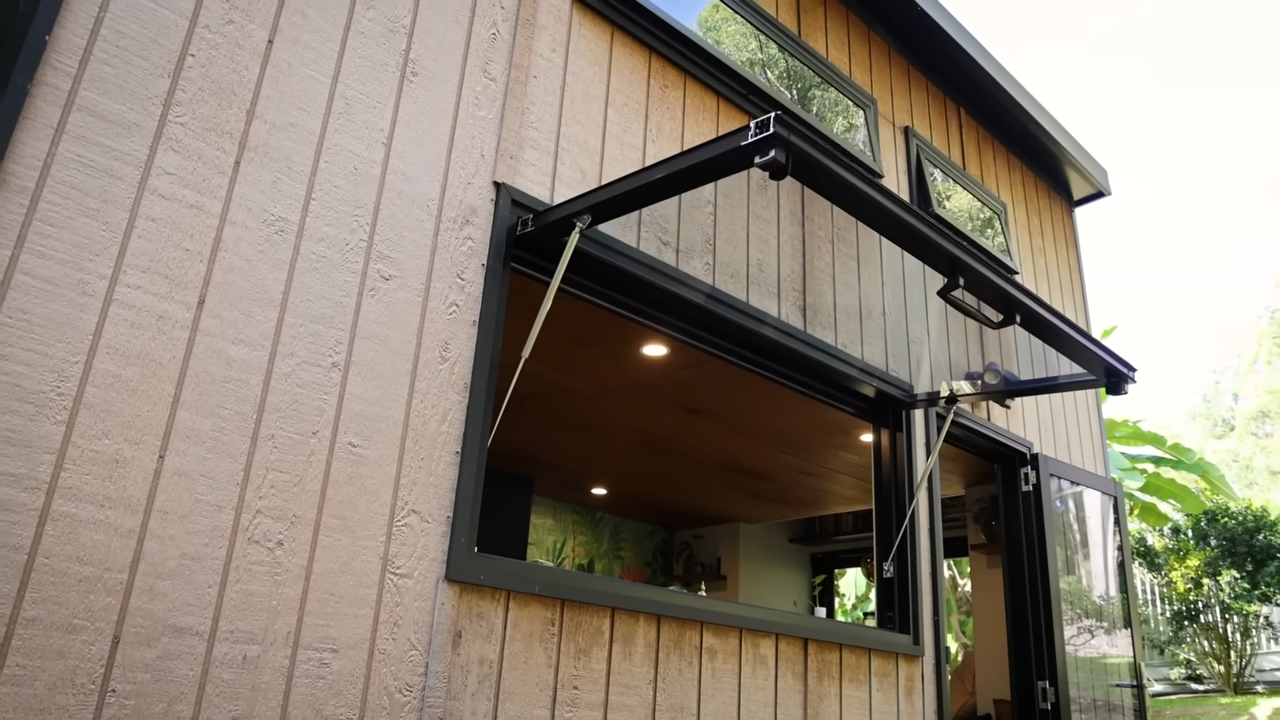
The home also has tons of different shaped windows that not only flood the place with natural light but also give you an incredible view of the nature outside.
Comfortable, And Yet So Stylish
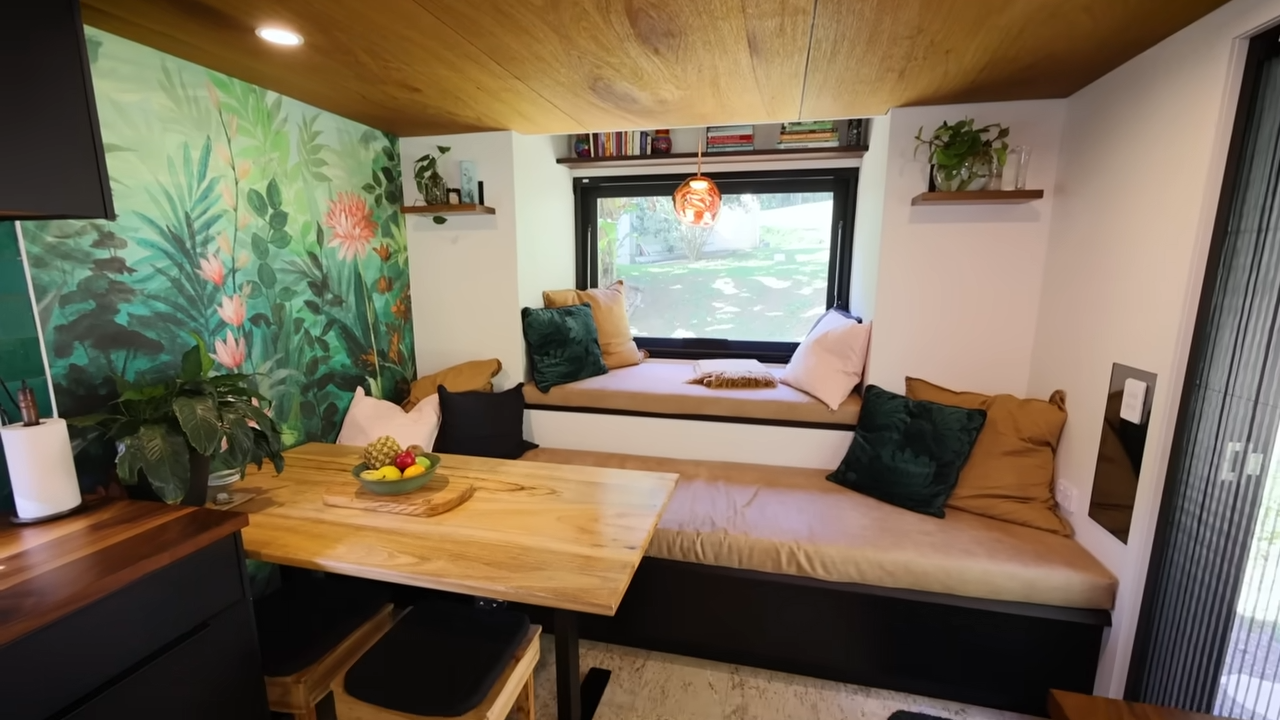
The second you walk through the front door you will find yourself in the most stylish living area you will ever see.
The living room has an incredible picture window with a comfortable bench underneath. I mean just imagine reading your favorite book while having that majestic view. Where do I sign up?!
Underneath that bench is another, larger one, perfect for friends and family.
In front of these benches is a height-adjustable dining table that doubles as a workspace. Not only is this space incredibly practical but it is also stunning. The wooden finishes pair perfectly with black details, giving off that nice and cozy feel.
Prepare To Be Amazed
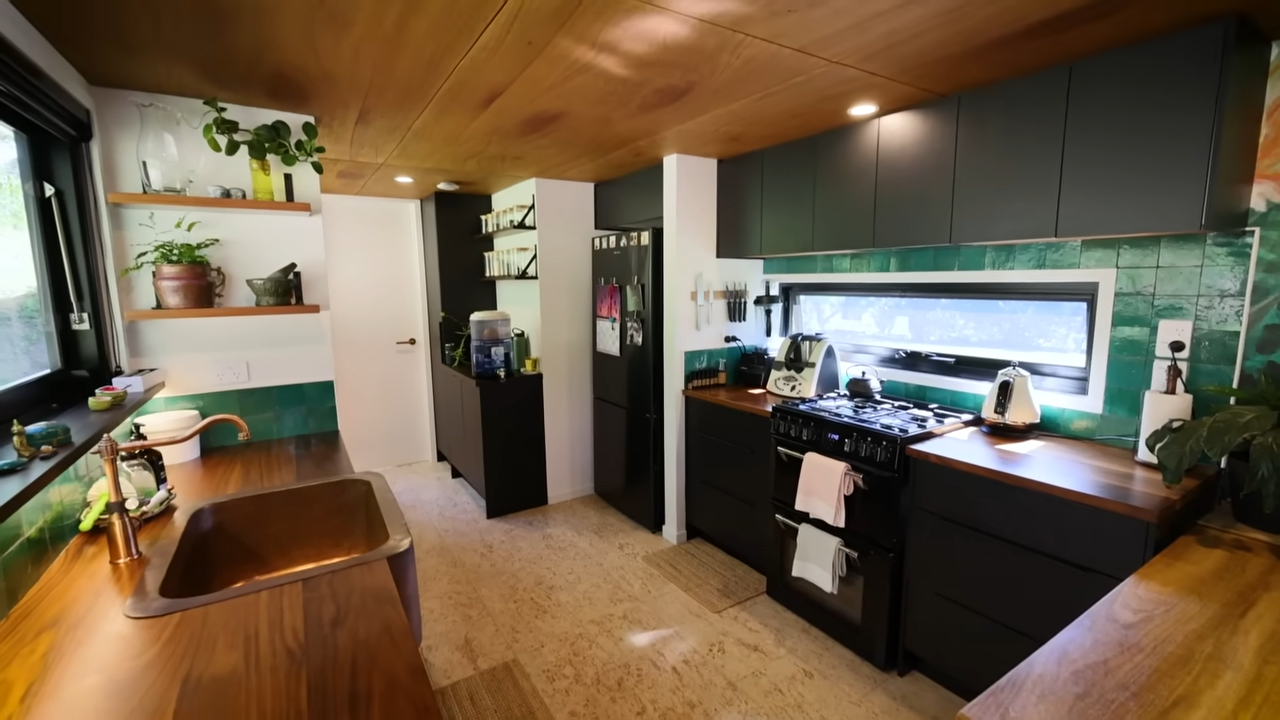
Connecting to the living room is the kitchen.
Let me start off by saying just how much I love open-concept spaces. Not only does it double your space, but it also allows you to do your thing while also being with your loved ones!
Second of all, this kitchen is huge.
That’s So Pretty
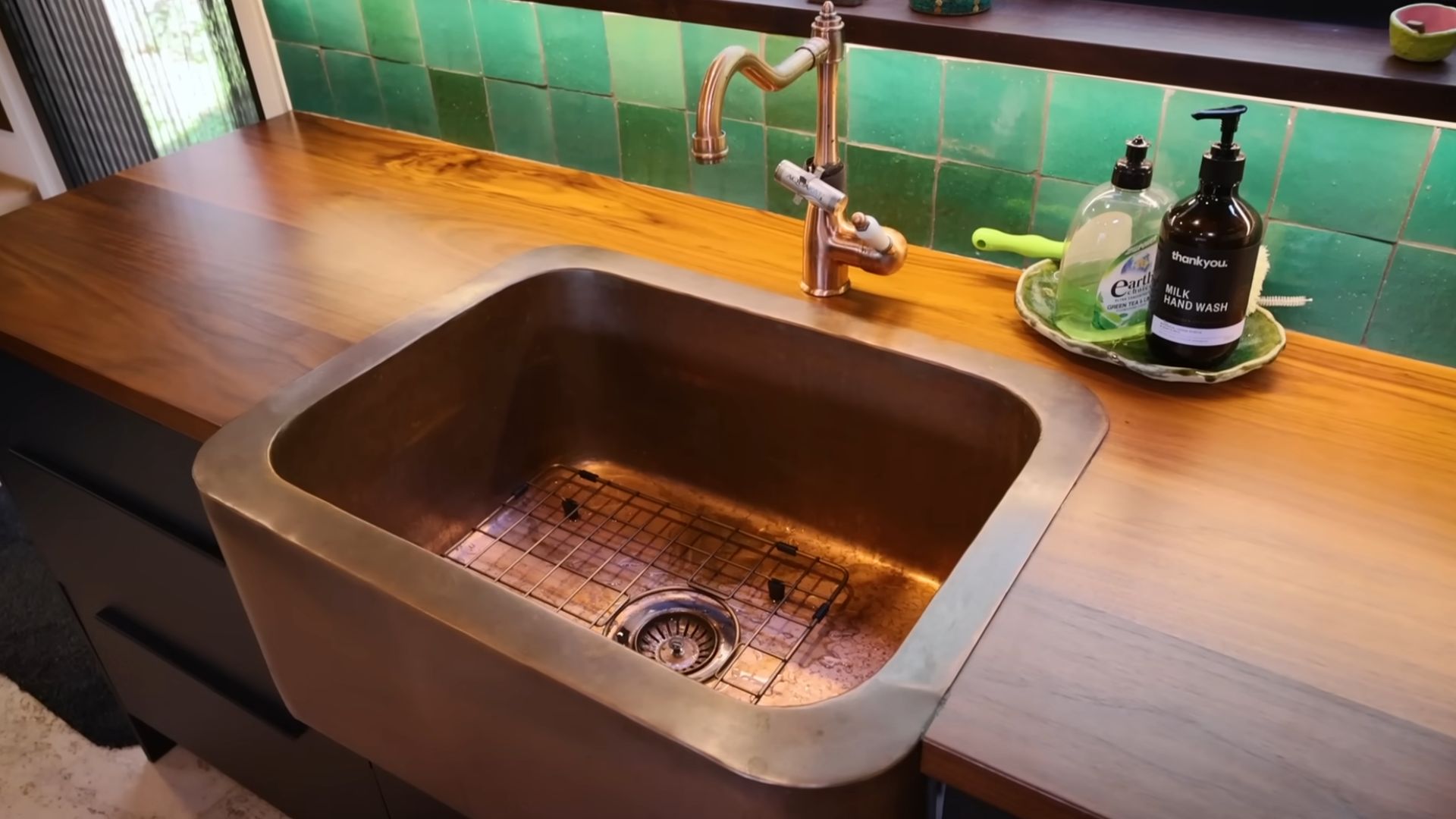
On one side is a full-sized stove and fridge as well as tons of storage space. On the other side is the most stunning copper sink ever. It perfectly contrasts with the black cabinetry and wooden countertops, making this room feel extremely luxurious.
I mean, that sink is so fancy, it might just start expecting you to hand-wash your gold-plated dishes!
Washing Dishes Was Never So Fun
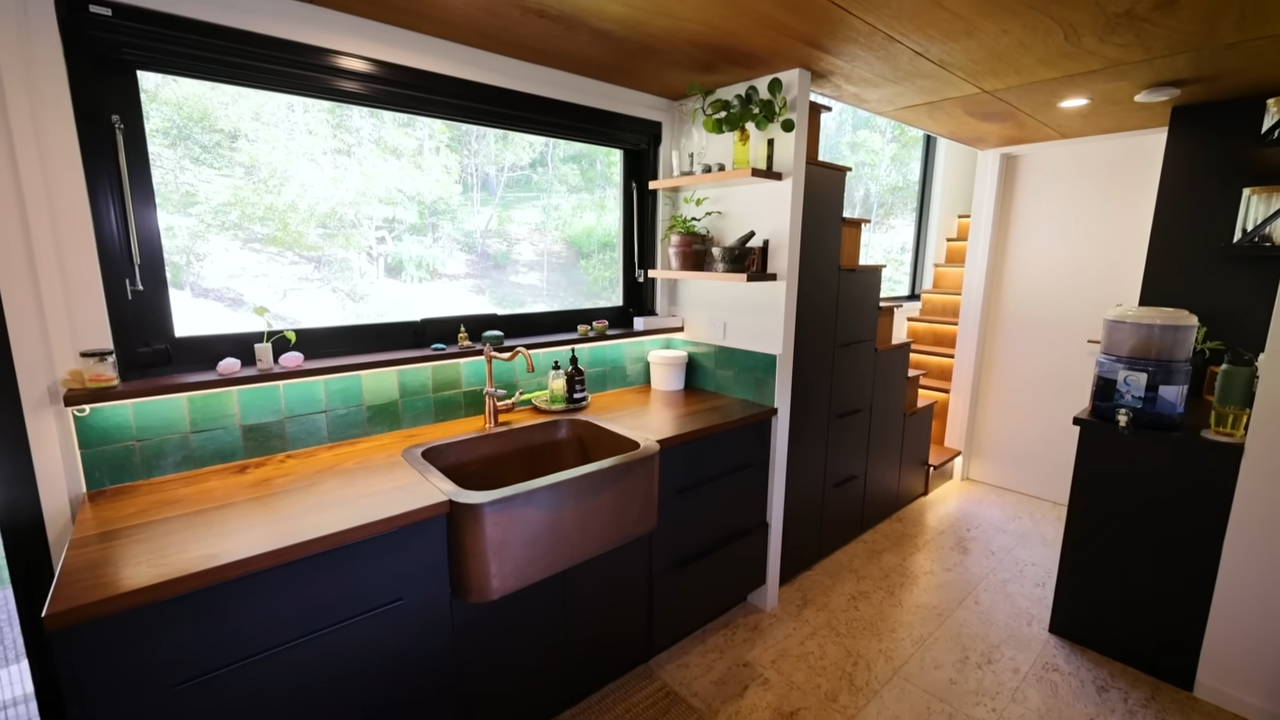
I also love these big windows placed on both sides of the kitchen. It lights it up perfectly, making it even more stunning.
The Stairs That Hide A Secret
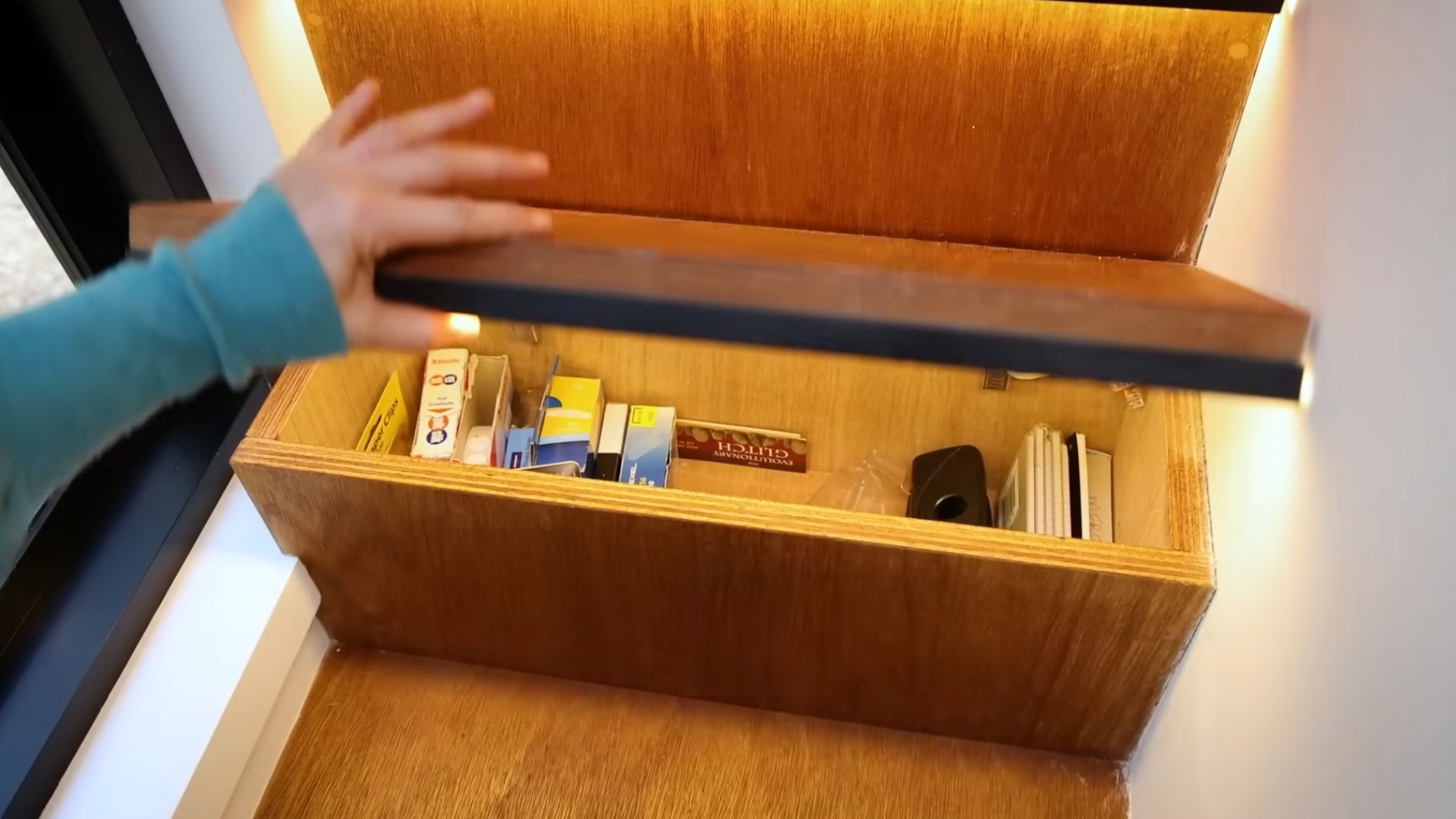
One of the most brilliant ideas ever, in my opinion, is to use stairs as storage space. Imagine how much free space that is! You can store anything you want: from Christmas decorations to old trinkets you don’t have the heart to throw away.
You Can’t Have A Home Without A Walk-in Shower
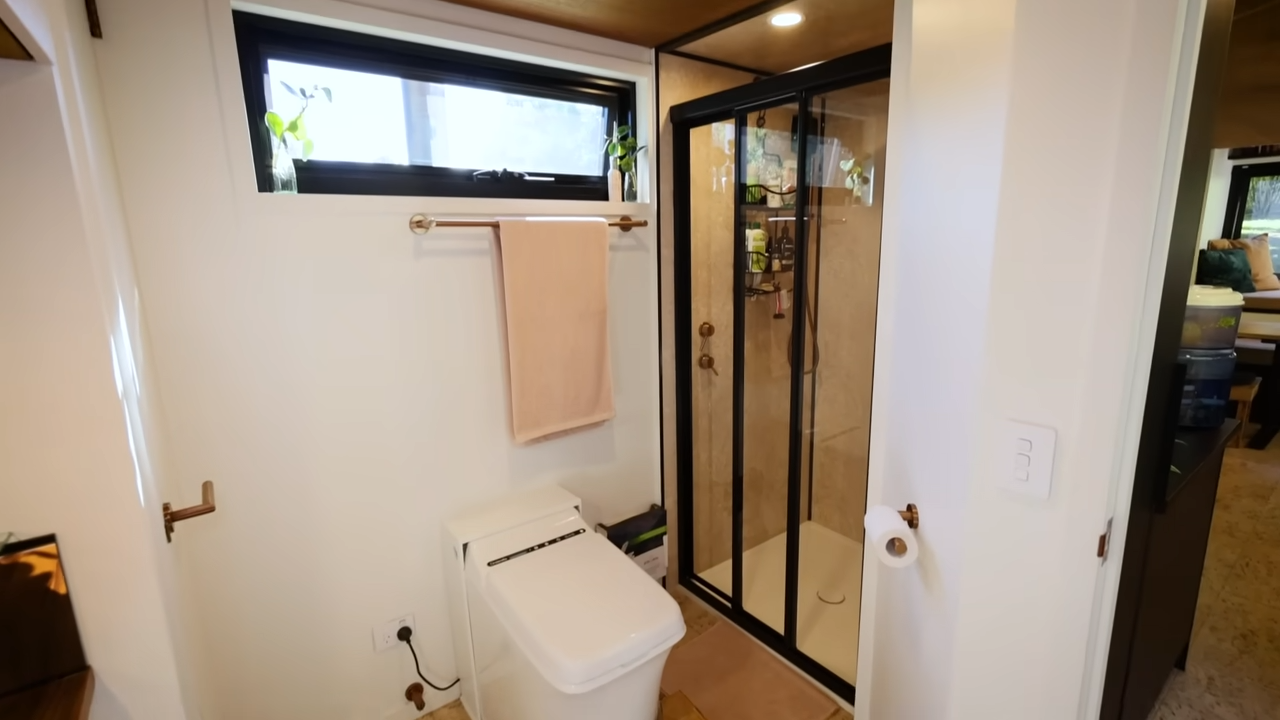
Moving further up the kitchen is the bathroom.
From a walk-in shower, a toilet, and a big vanity, this bathroom has everything you need to keep clean and healthy.
The Mirror That Doubles Everything
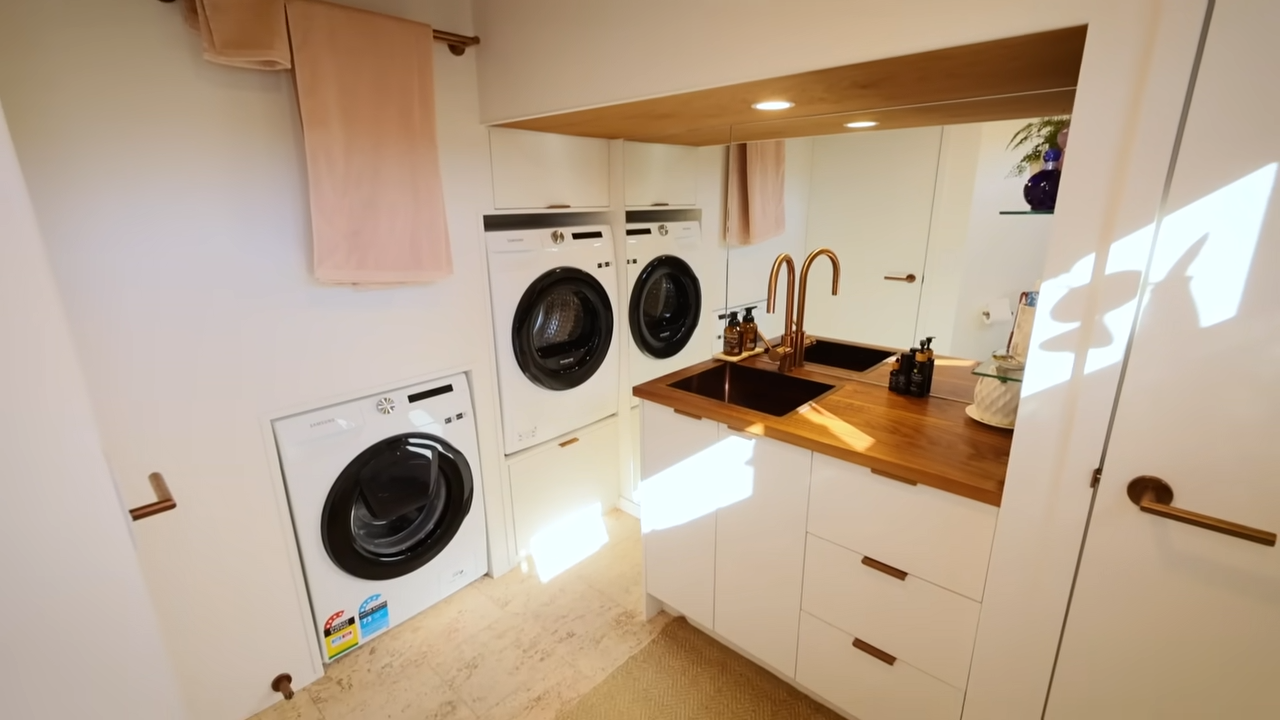
I absolutely love the mirror wall behind the vanity. It makes the room feel so much more spacious while helping you look your best every time you step out of the home.
Additionally, the bathroom doubles as a laundry room! So just imagine how big this home is and we haven’t even stepped foot upstairs!
But Wait, There’s More
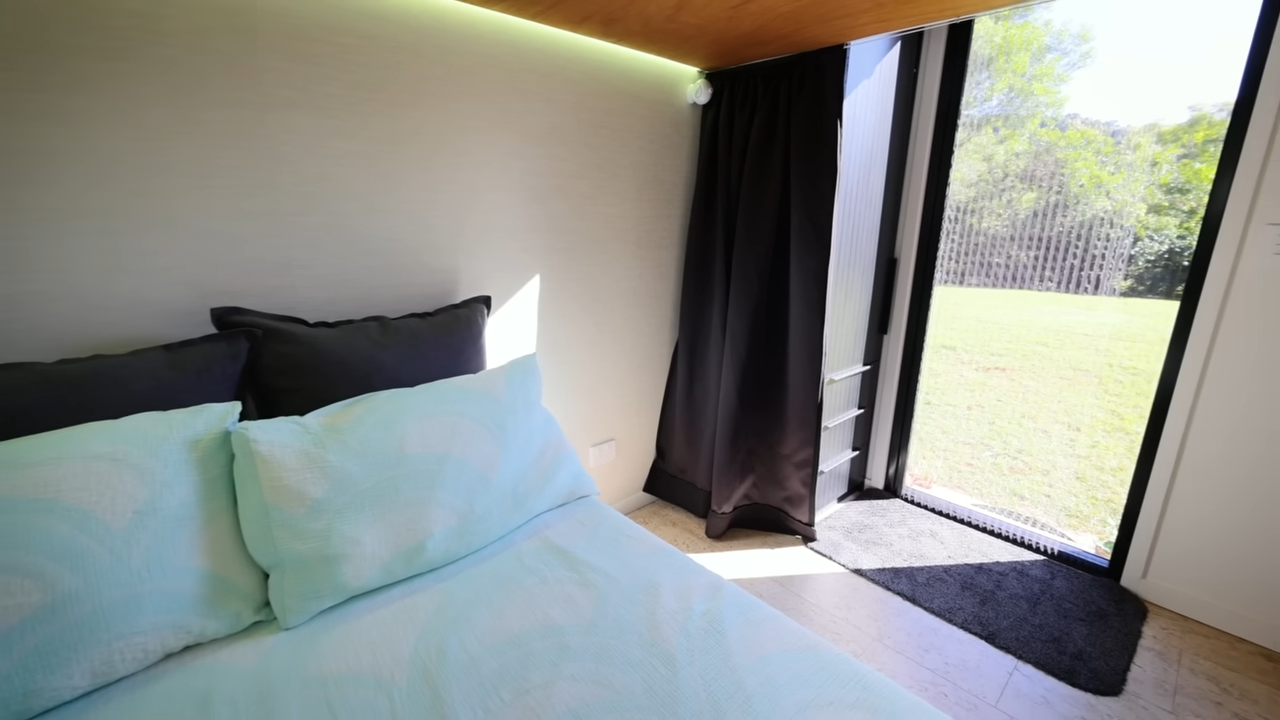
The final part of this floor is the spare bedroom.
With its two entrances, one from the bathroom and one from the outside, this room is perfect for your friends and family who decide to come and visit.
With a queen-sized bed and enough storage for a whole month’s stay, this room will ensure that your loved ones have the best vacation ever. I can’t even imagine how good it feels to roll out of bed in the morning and step outside into that beautiful nature. So jealous!
My Fav Invention, The Storage Stairs
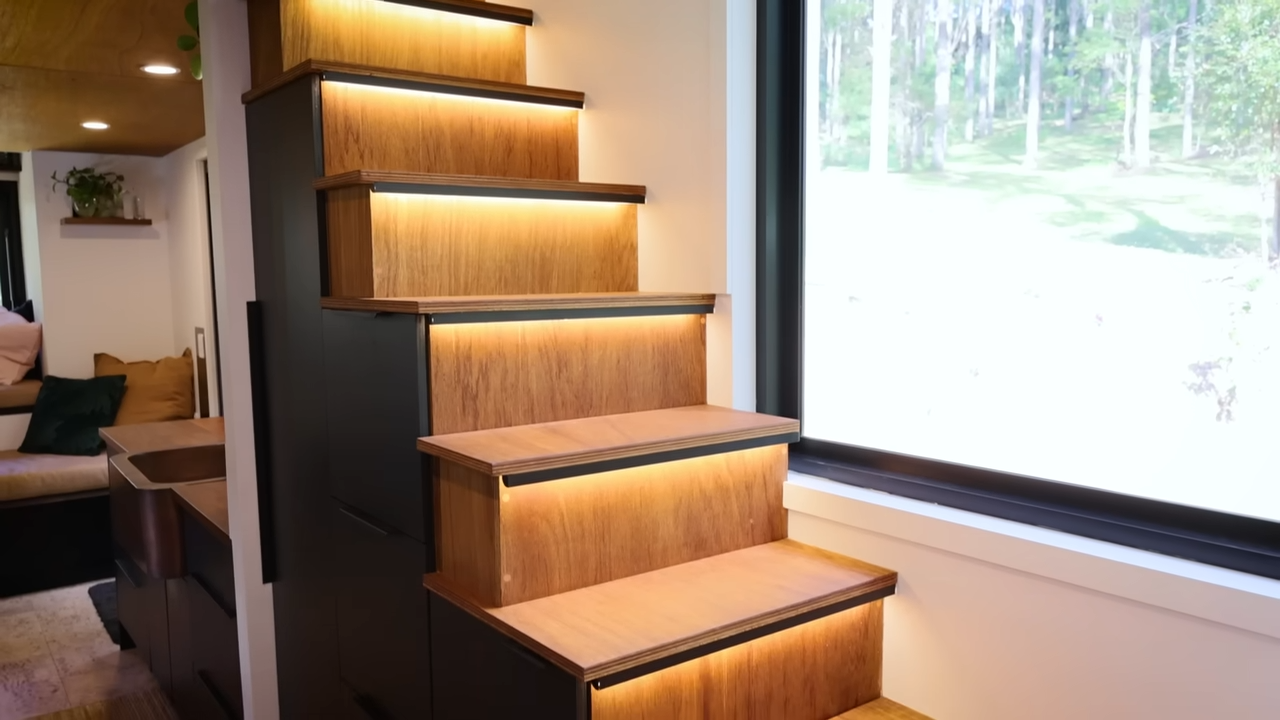
As you walk back to the main living area and climb up the dual staircase, you will be welcomed on the second floor.
On one side, there is a little suite that I absolutely love.
First, you have the office.
Work Hard, Relax Harder
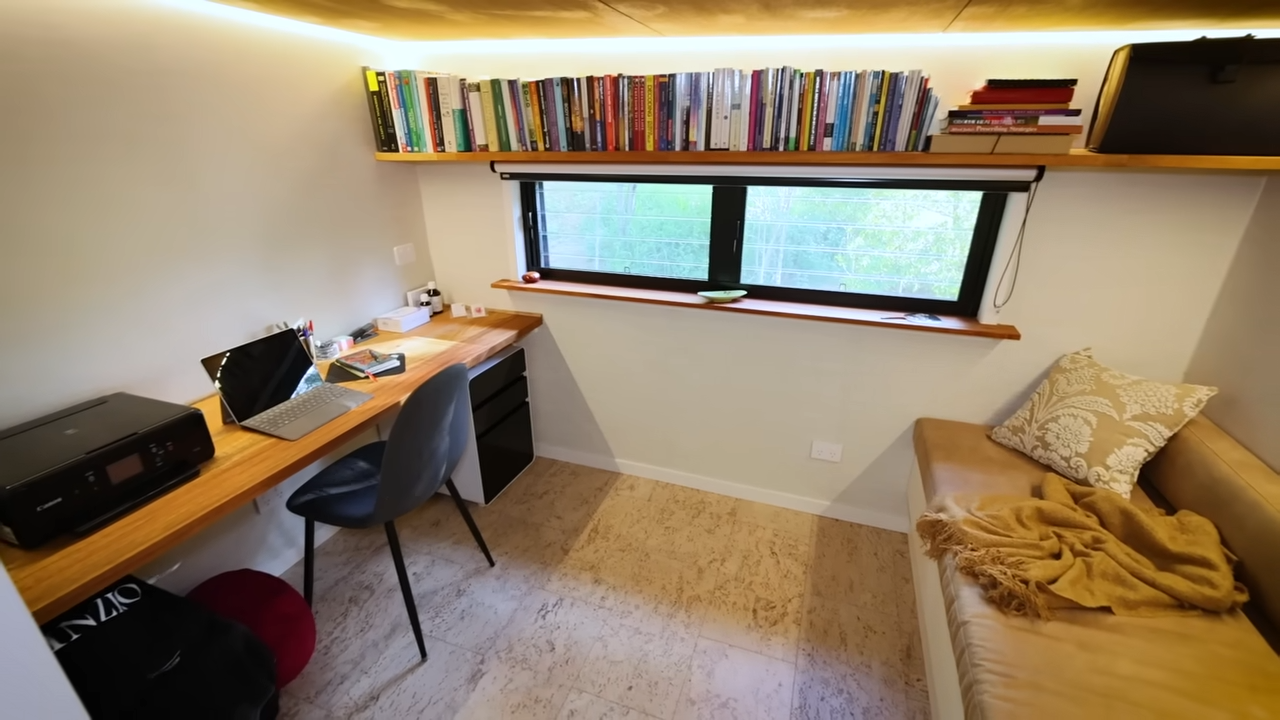
This spacious room houses a huge desk that will encourage you to do your work in a matter of seconds. Behind it is a cozy little bench that doubles as a second bed. How cool is that!
And I love that bookshelf above the window. Really does give the room that extra depth.
A Trip To Dreamland, Anybody?
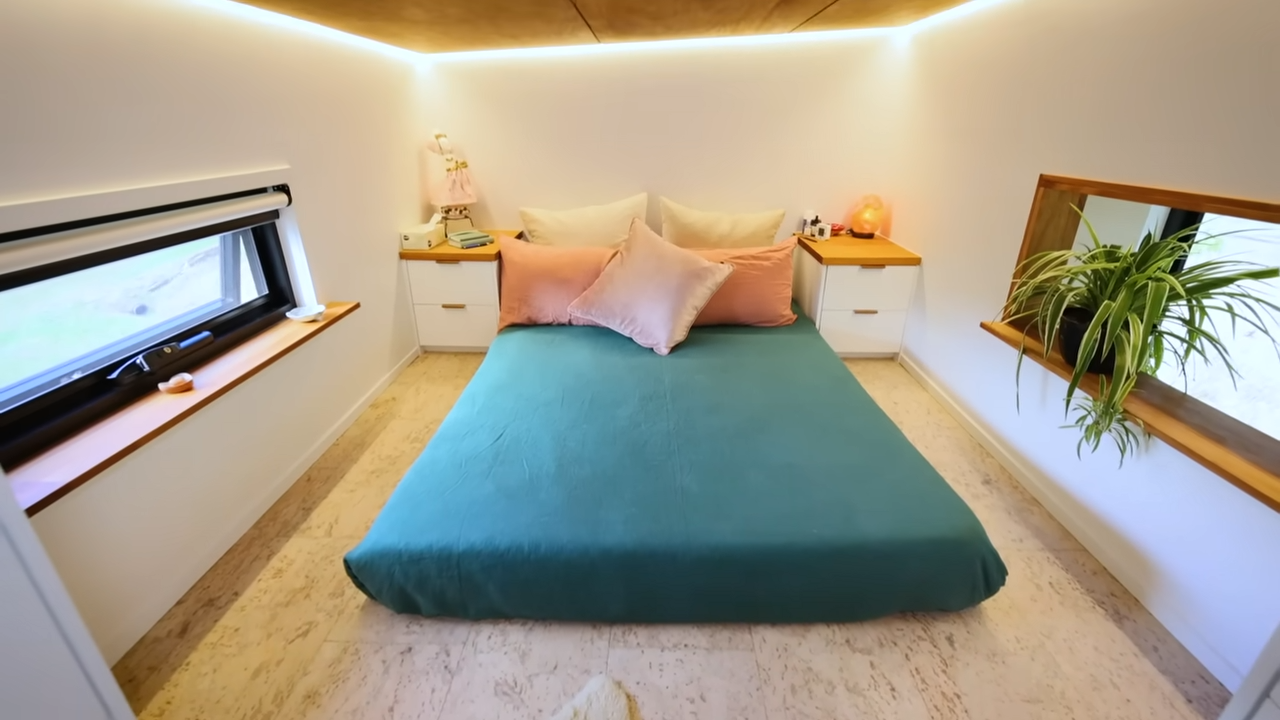
Across from the office is the bedroom.
Featuring a minimalistic design, this room definitely is the place where dreams are made.
With a queen-sized bed and nightstands on each side, what else do you need in a bedroom? Plus, you have those incredible windows again that are perfect for some stargazing.
And the hallway between the room and the office houses the closet. This way the bedroom maintains its space while the hallway is super practical!
So Stinkin’ Cute
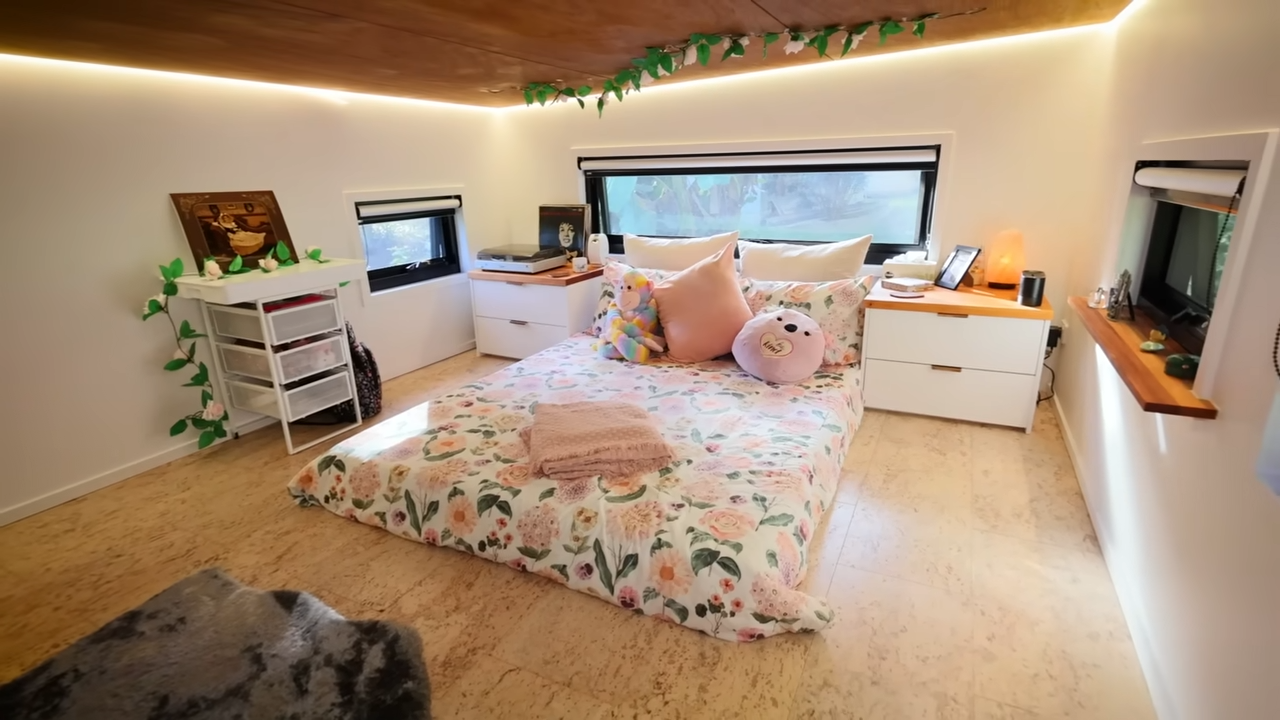
The second part of this floor contains a slightly bigger bedroom that is perfect for a teenager who needs space to figure out this complicated world we live in.
It is incredibly spacious and the wooden ceiling is definitely a unique design that brings that warmth and comfort.
With a full-sized bed, a closet, and a desk, this room has it all!
I don’t know about you, but touring this tiny home really makes me want to invest in one myself.
Not only does it have enough space for an entire family to comfortably live, but it is also incredibly stylish and practical.
So, my big home lovers, what do you think? Did I manage to prove to you that you don’t need a big home to live big?

