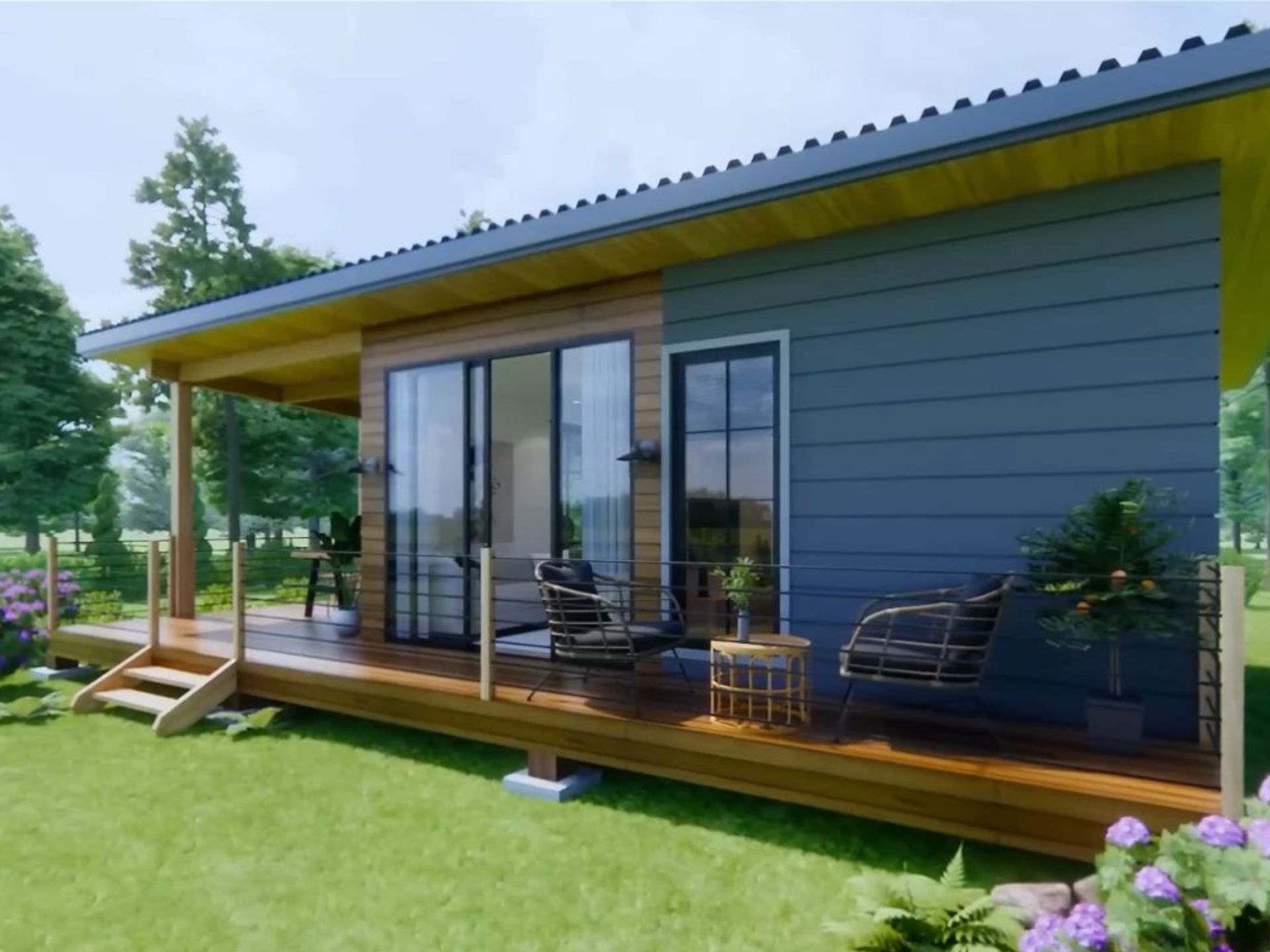Another day, another home that proves the well-known fact: less is more.
We can be grateful that we live in an era where tiny houses are in such demand, and all the rage is around them. I see lots of people moving away from complex city lives, and finding a tiny home somewhere outside the noise.
I believe I’m one of those people in about 10 years or so. Until that happens, I need a plan for my own tiny home. That’s why I’m googling all the time, exploring, and saving ideas in my special folder.
Another house caught my attention with its simplicity and modern design. It’s a tiny home done by House Plans, an online place where you can actually buy blueprints of the house.
And here’s what I loved about it!
Look Tiny, But Incredibly Sweet
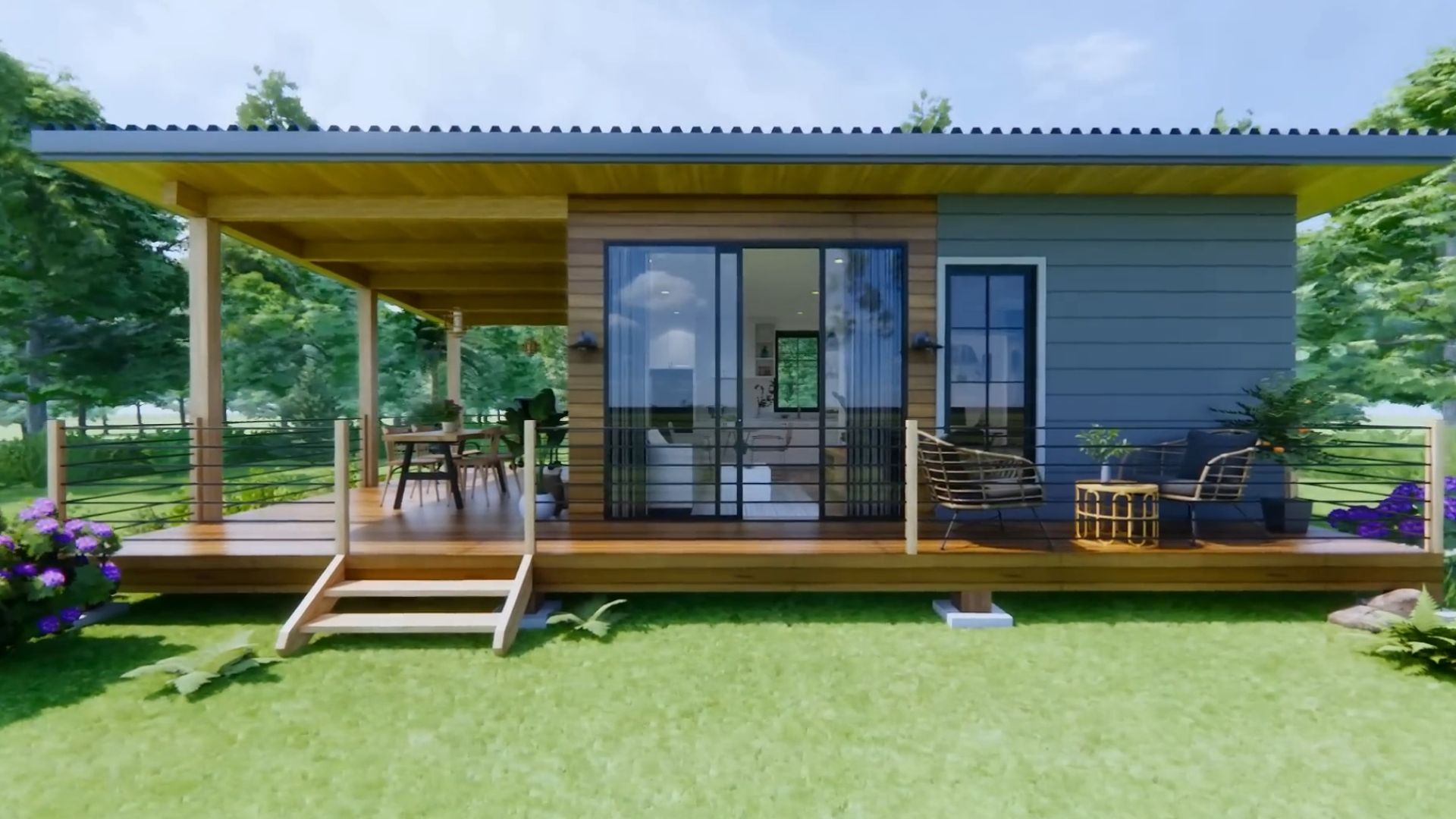
The house is rectangular sized 30×21, providing enough space both inside and outside. Typical for tiny houses, this one also has one bedroom and one bathroom, with a spacious day room, a kitchen, and a dining area.
The Interesting Flat Roof
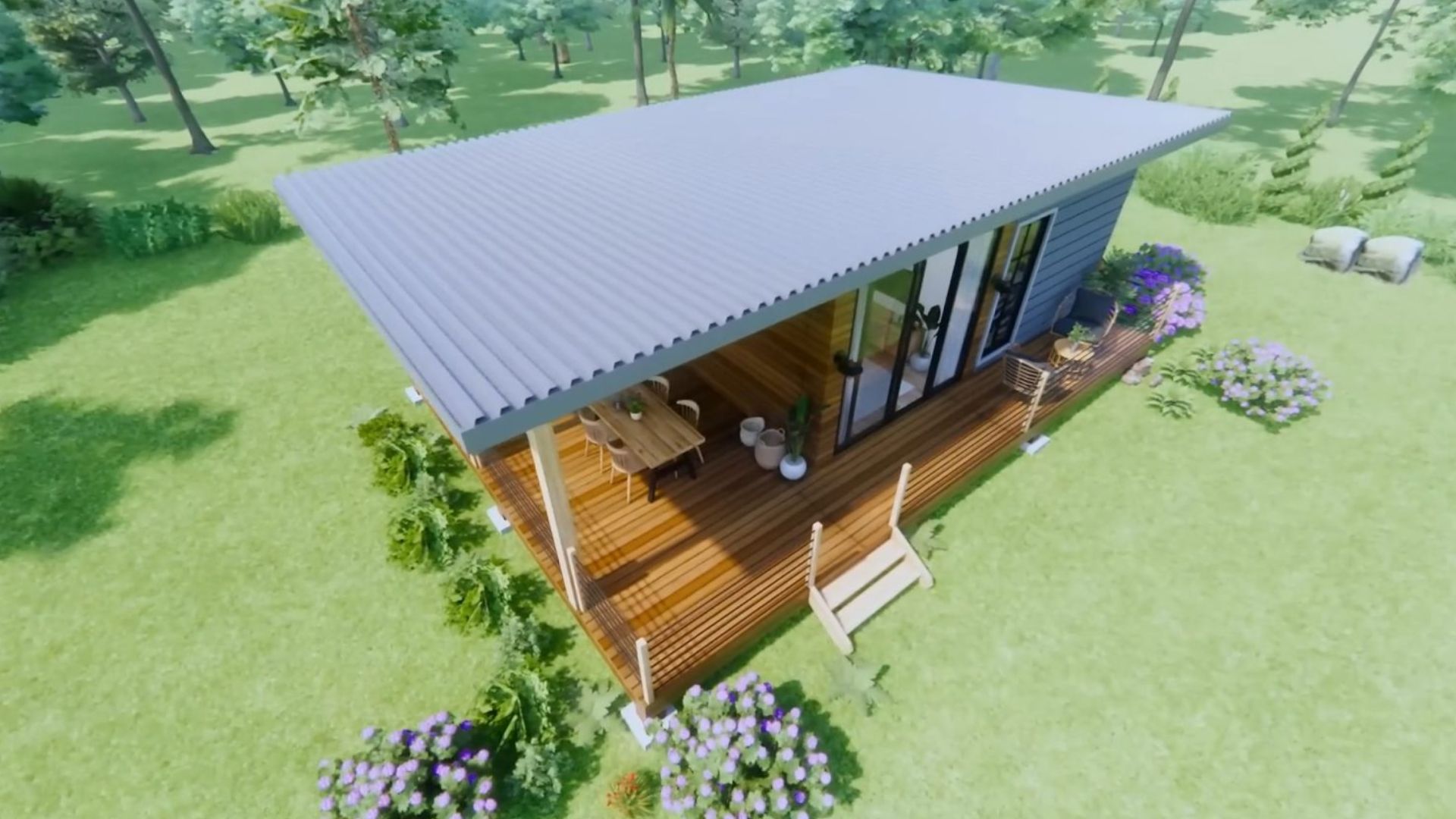
I love how it resembles a container with its flat corrugated roof and wooden planks used for exterior walls. The combination of anthracite, a very popular color these days, and wood has grown on me, even though I fought hard not to like it.
You’ll Find Me Outside, On My Porch
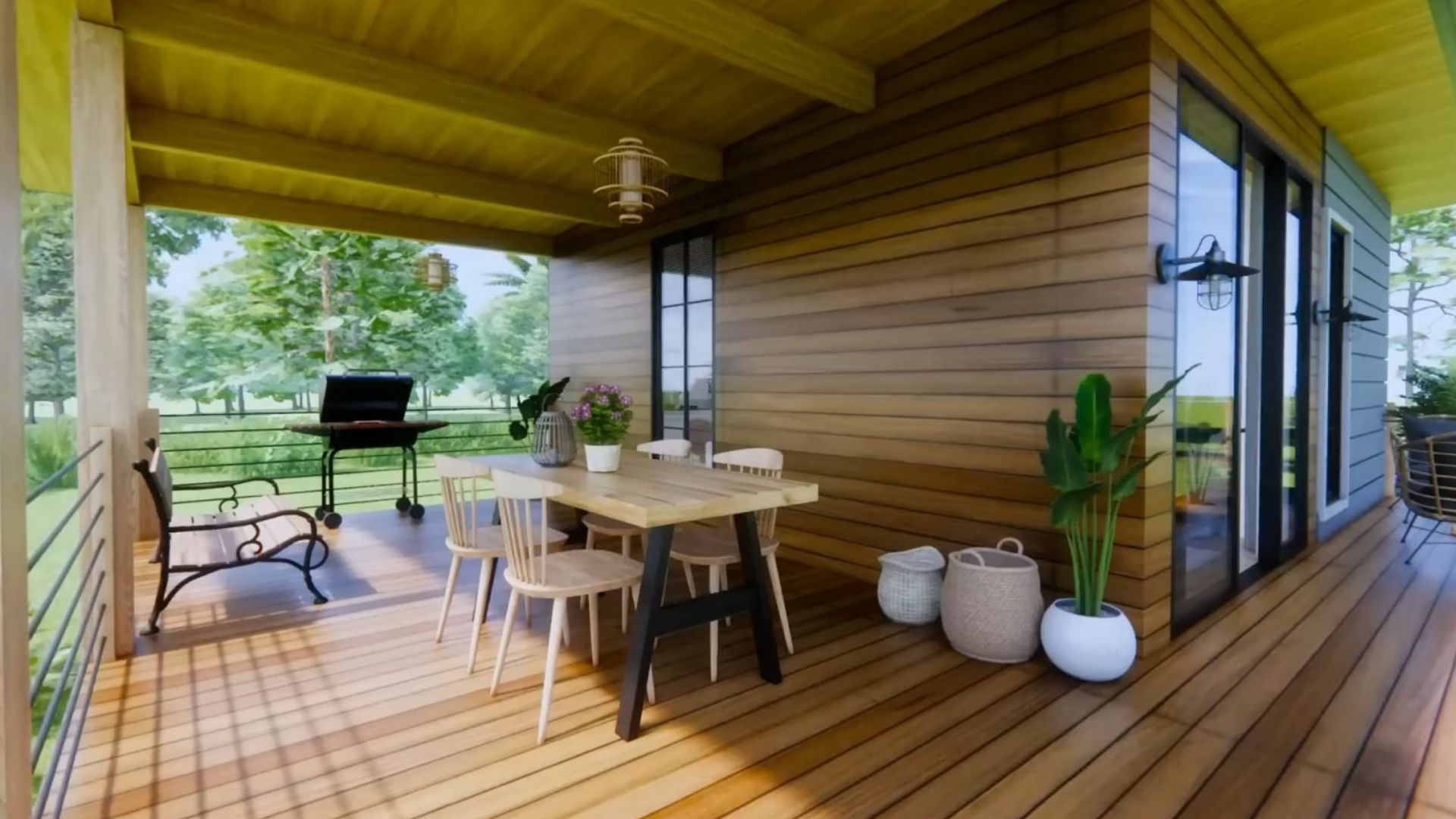
The house has an L-shaped front porch, an area where I could definitely see myself spending most of my time. There’s enough room for a dining table, a grill, and even a secluded table with two chairs.
The Morning Coffee Spot

I could see myself sipping my morning coffee on the porch, listening to birds chirping, and bees buzzing around my hydrangeas.
Light, Bright, And Trendy
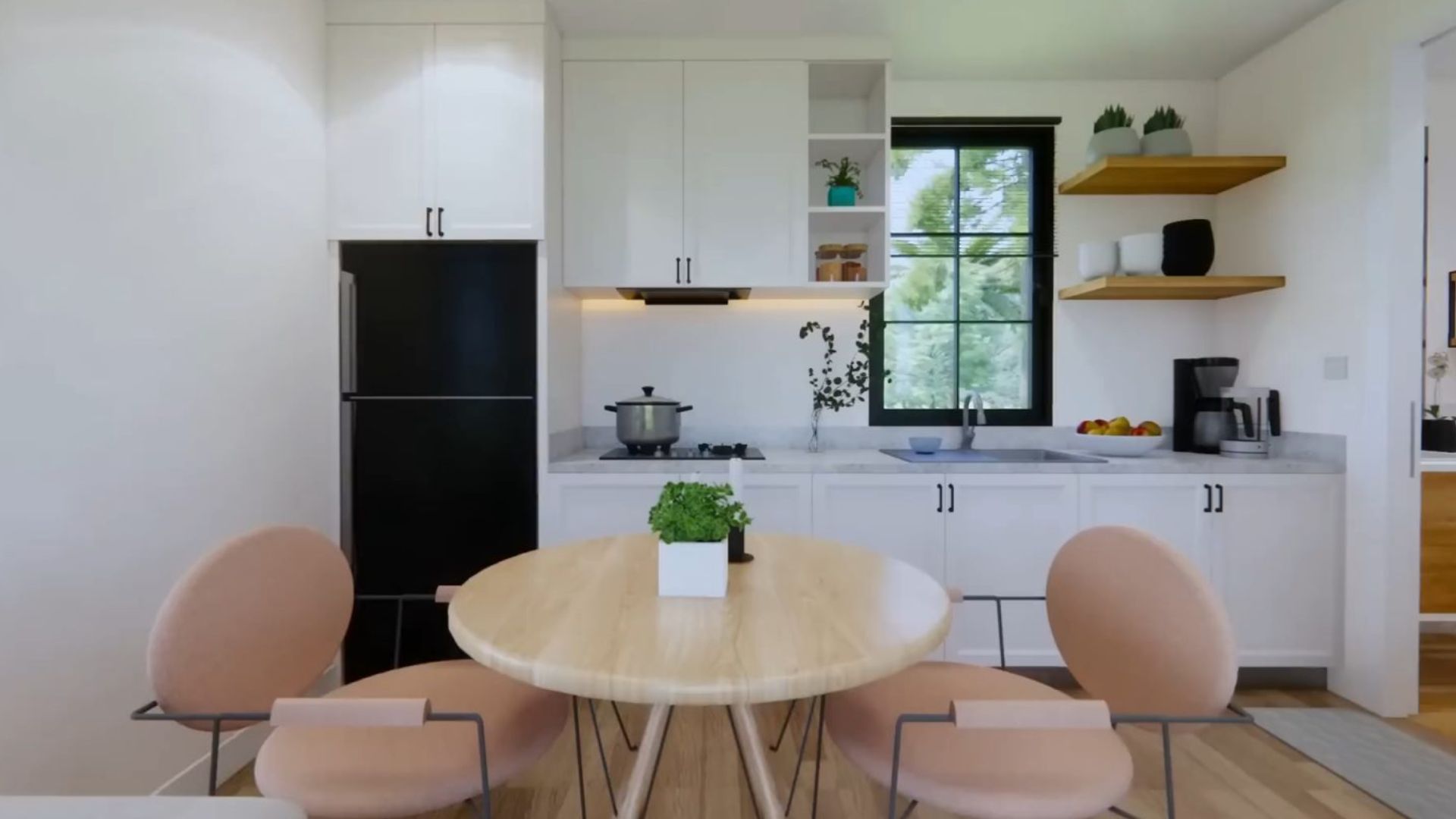
Stepping inside this tiny home you’ll find yourself in one room big enough to fit three areas. Basically, it’s an open concept of a smaller space.
We have a living room with a big, modern sofa in light grey that seems to elevate the room.
Next to it, there’s a round dining table set for two which I absolutely adore. Lately, I began loving the combo of wood and metal, an ode to industrial design.
Another favorite part of the house is the white kitchen, an all-time favorite that never goes out of style. It’s a fully functional kitchen with a view, including two wooden shelves that add up decorative points.
Yeah, I could definitely whip up a yummy meal in this kitchen…
Wood That Warms Up The Room
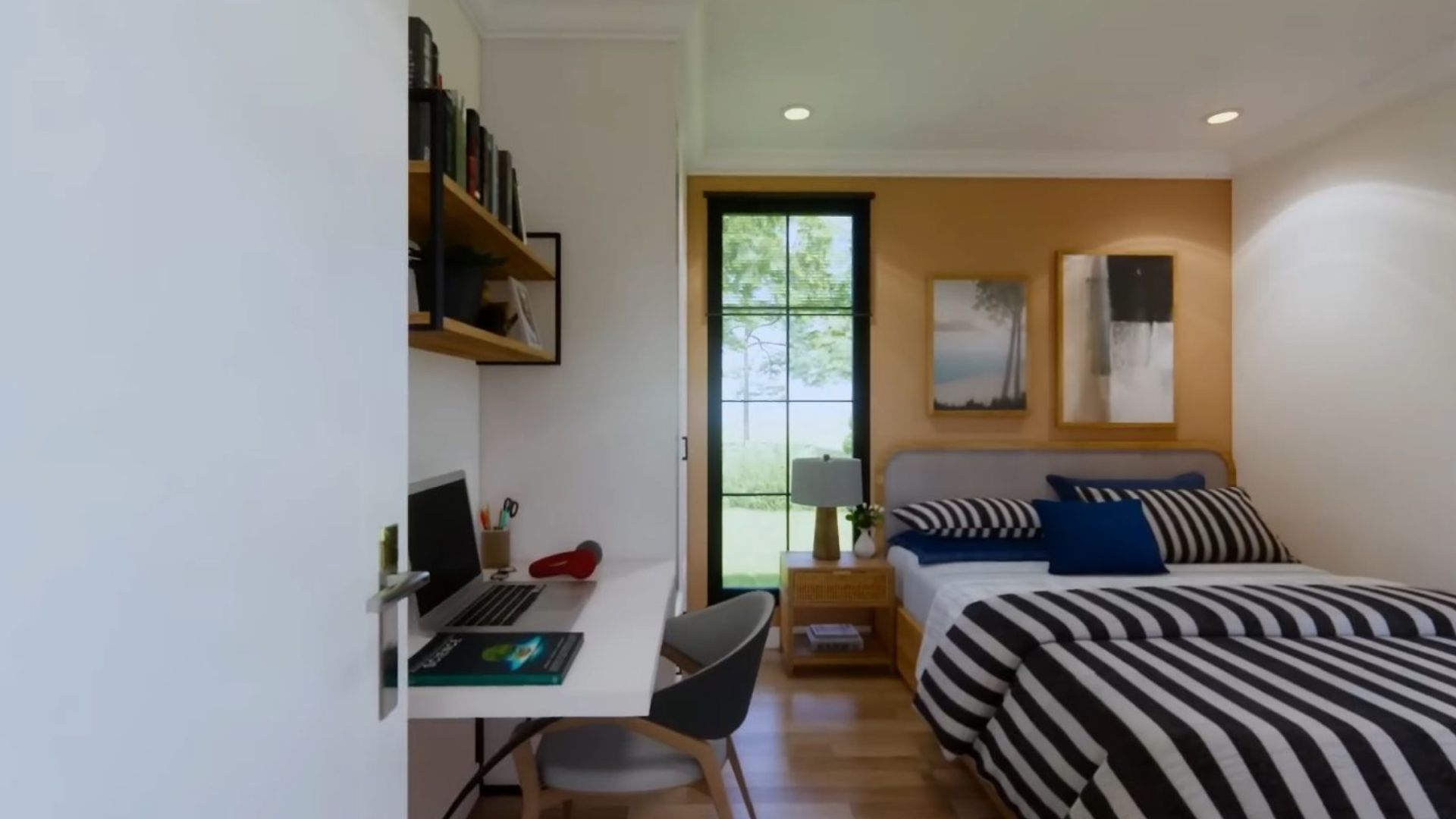
The master bedroom is the only bedroom in the house. If guests come over, they can have the couch. The bedroom is also a rest/ work area with a small office in the corner.
If you’re working from home, like most people these days, you could log into work in your PJ. The road from your bed to your desk was never shorter!
All jokes aside, it’s super convenient to have an office space in a tiny home. Also, it’s a small office that doesn’t work against the whole decorative aspect of the house. The white, wood, and grey elements are incorporated into every corner of this tiny build.
Speckles, Speckles Everywhere
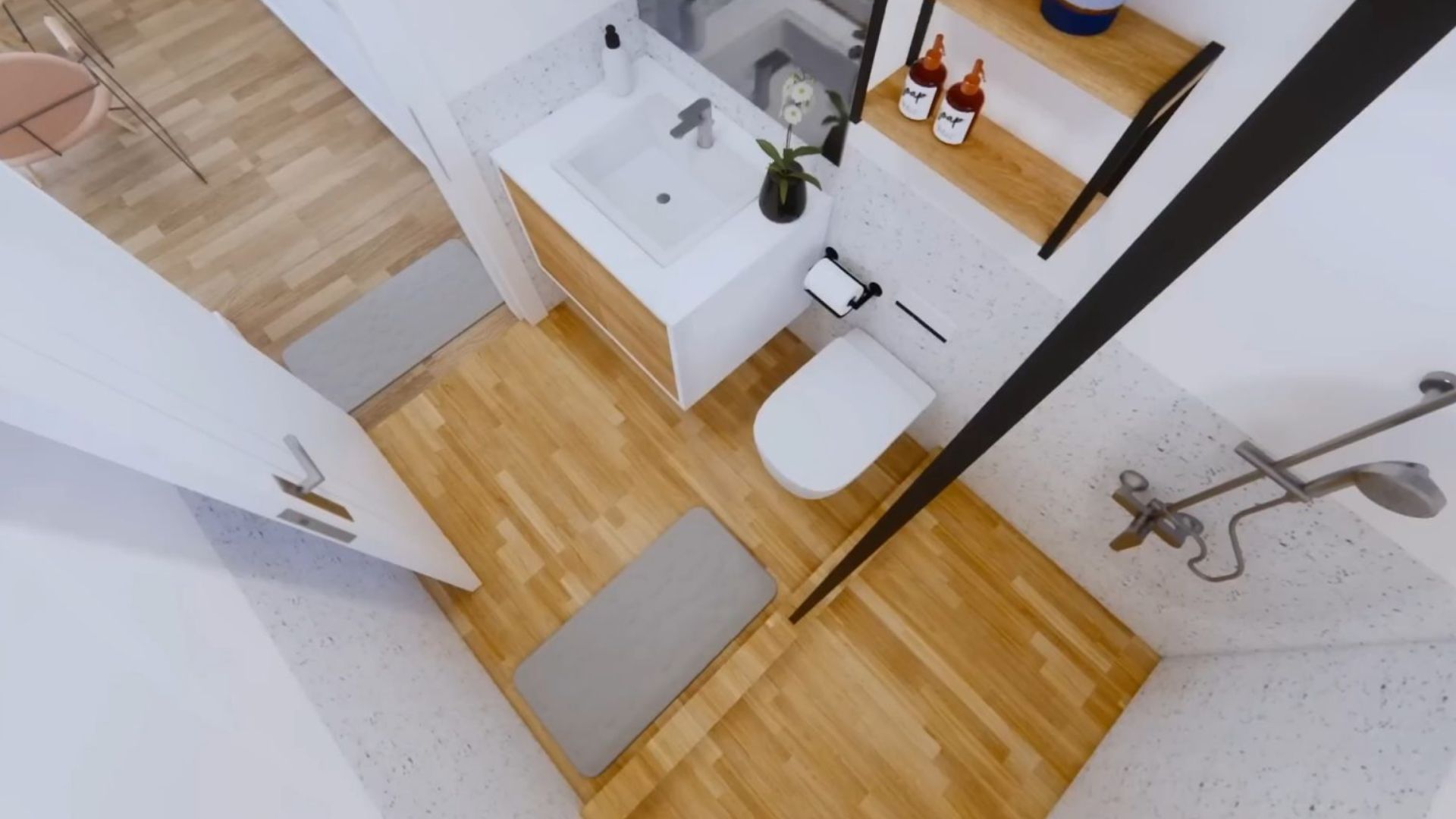
Last, but not the least, the bathroom!
Let me point out one detail about the bathroom that you’re gonna love. Only half of the wall is in white, speckled tiles, while the other half is a wall, most certainly painted with washable paint.
Such a combination increases the volume of a room. In this case, it’s a tiny bathroom, so extra space is no option. That’s why we have to use tricks to visually increase the size of a room.
This tiny home is another terrific example that you don’t need a lot to be happy. As long as you have your own piece of serenity, you’re a happy man!

