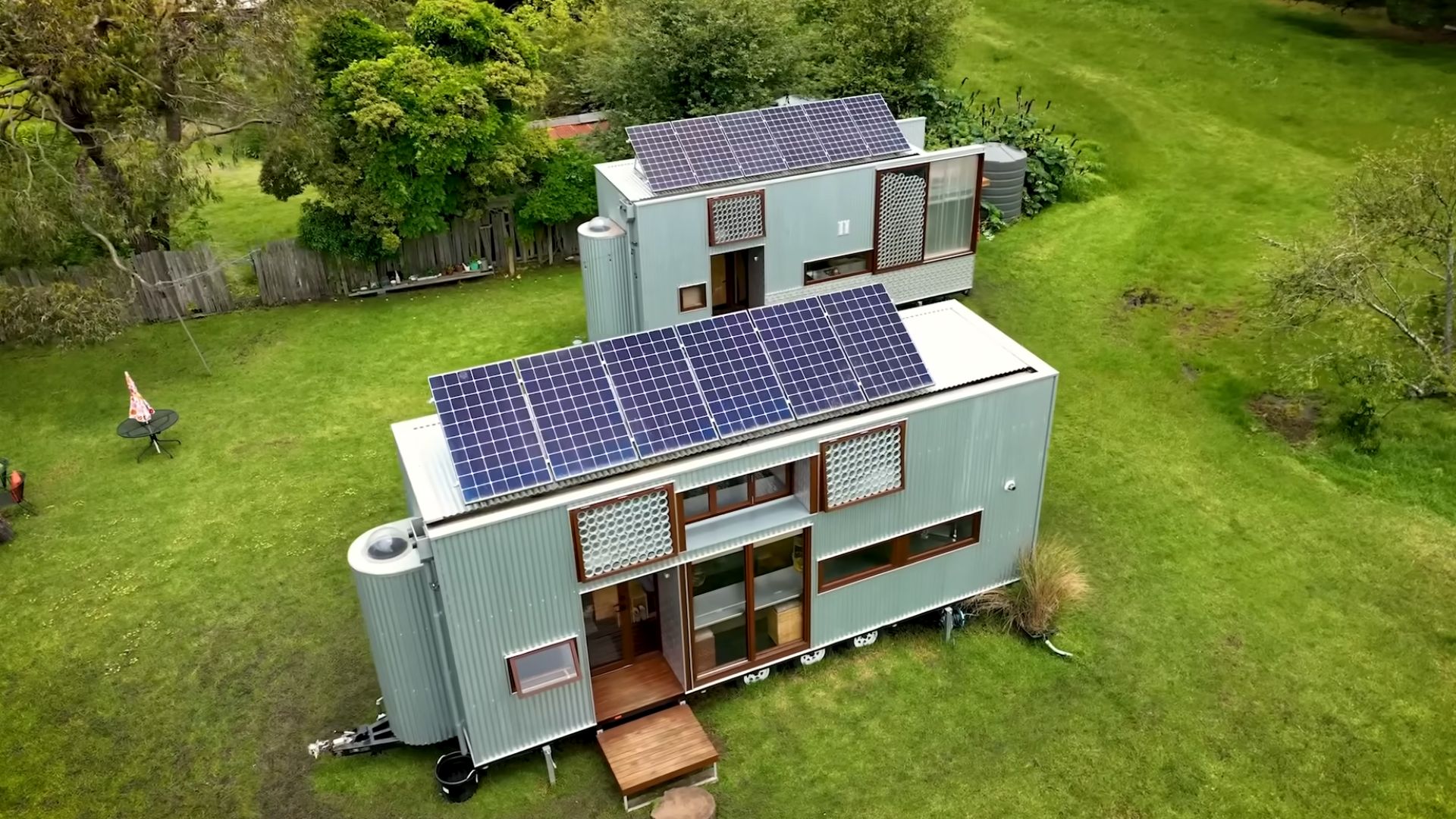Quite often in life we have to make sacrifices and find compromises. It can be about anything, from where you’re going on a date that night to giving up a day of your vacation cause someone needs it more. Anything!
This means that the place you live at can often find people having to sacrifice something they dream of too.
What if there’s a big family that wants to live in a tiny home? Not easily doable, am I right? We would assume they’ll simply move into a bigger home cause it seems like the most logical solution.
Well, actually, we would be wrong! You know how they say “When there’s will, there’s a way”? This family took that saying seriously and found their own way of living the way they wanted to!
A family of four decided to live inside of two tiny homes located right next to each other! That way, they can all be together and yet have enough space for all of them! Very practical!
One Entire Wall Is Decorated With Jeans
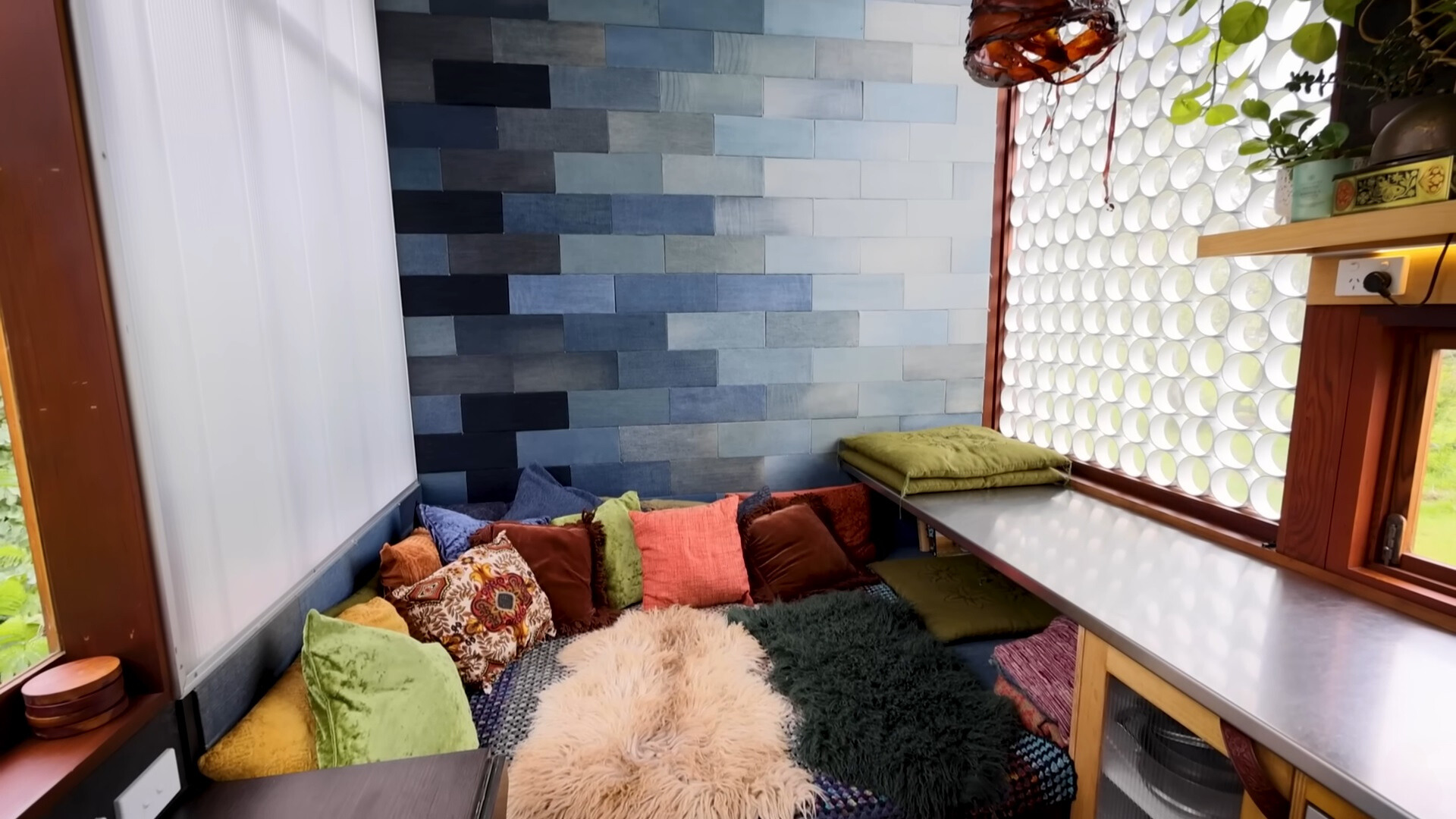
Guys, this living room scratches my maximalist lover brain so nicely!
Are we seeing all these beautiful colors? It feels like one of those places where you can never get bored cause there’s always something to do!
Starting off with the iconic wall, can you believe it’s actually covered in 50 different recycled jeans! Yup, you heard it right! I have never heard a more unique way of decorating a wall, have you? I highly doubt it!
On the right side of the place, yet another unique thing shines with the fun window! Sewer pipes cut in 50 mil sections are put in between the double glazed windows therefore allowing the room to get some sunlight inside while also providing some shade!
WOW!
What A Kitchen!
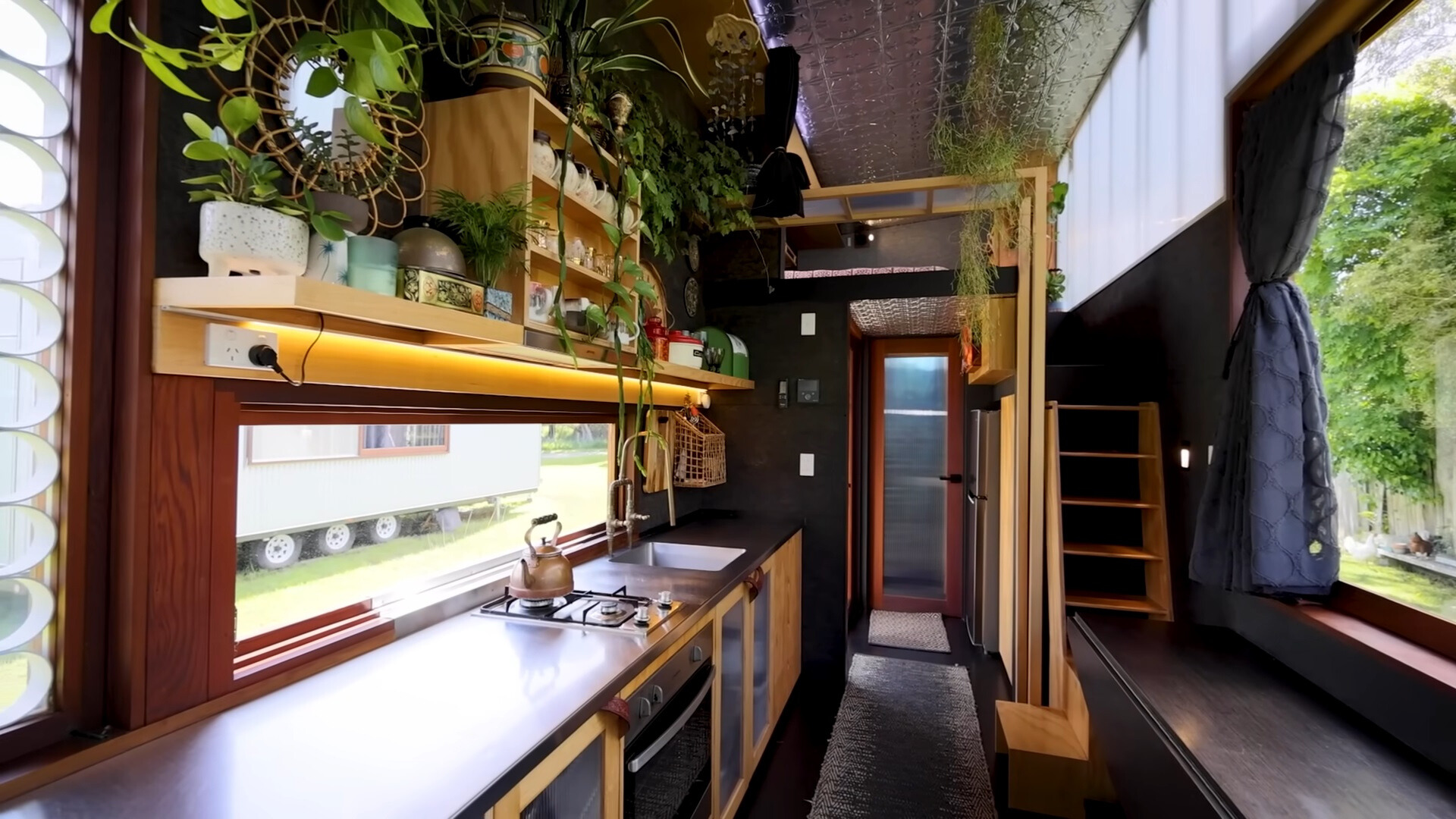
As we turn around, a stunning kitchen awaits!
Despite this being a tiny house there’s no need to worry about the cooking space as the long, brown countertop holds more than enough room for your cooking experiments!
With windows on both sides of the house providing the kitchen with some extra natural light, the house seems even bigger!
My favorite thing about this area are all of the plants on the brown shelves! They add even more life to this vibrant space and greatly match the rest of the house!
Look Up!
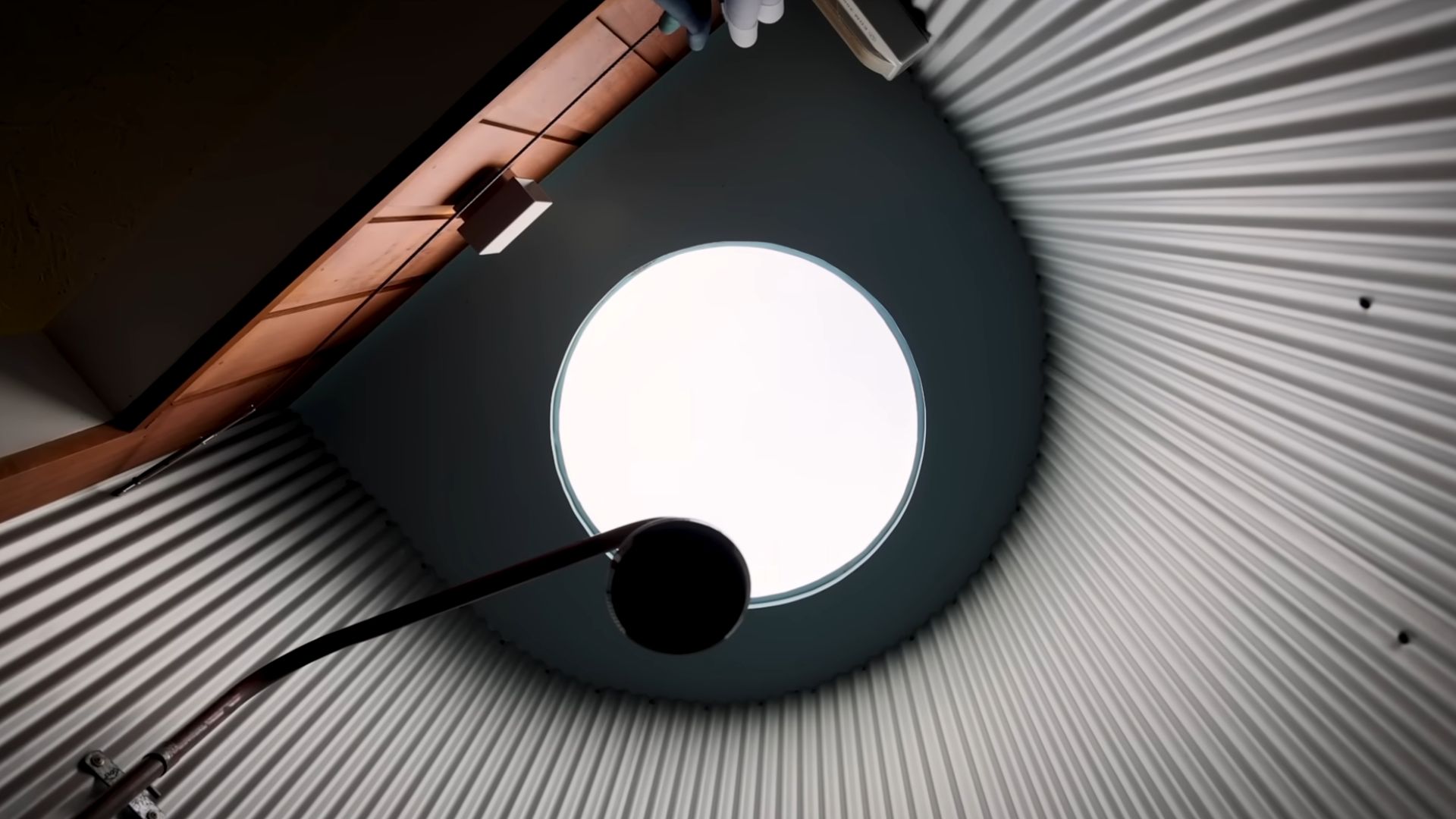
Nah, that’s not some sci-fi deal you’re looking at. Believe it or not, that’s the view you have when you raise your head up in the shower.
A lovely round skylight window allows light to come in and make you feel like you’re under the spotlight. The shower is your stage and yu can sing your heart out as much as you want in your private concert hall.
Comfy Nooks Are Always The Best Spaces
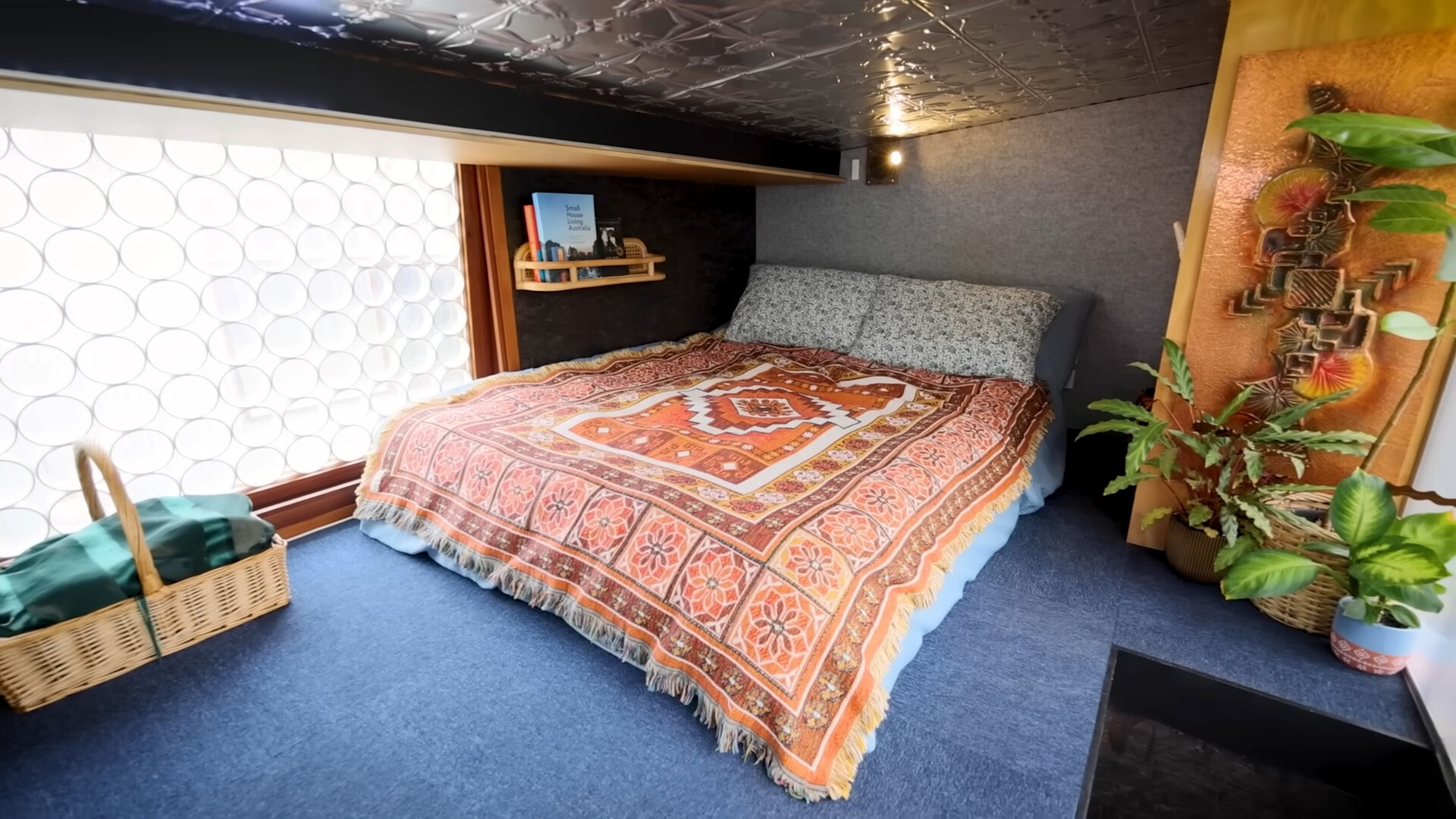
Over in the loft is one of the coziest bedrooms I’ve seen in a while!
Right away, the colorful sheets on the big bed make sure that this space is just as fun as the space on the lower floor!
Something that makes an appearance once again is the unique window with its round shading and a lot more storage room!
On one side, a brown closet is excellent for storing all of your clothes while on the other a small, brown shelf is a great way to decorate this room even more by adding some cute miscellaneous decor!
Colorful Vibes Everywhere
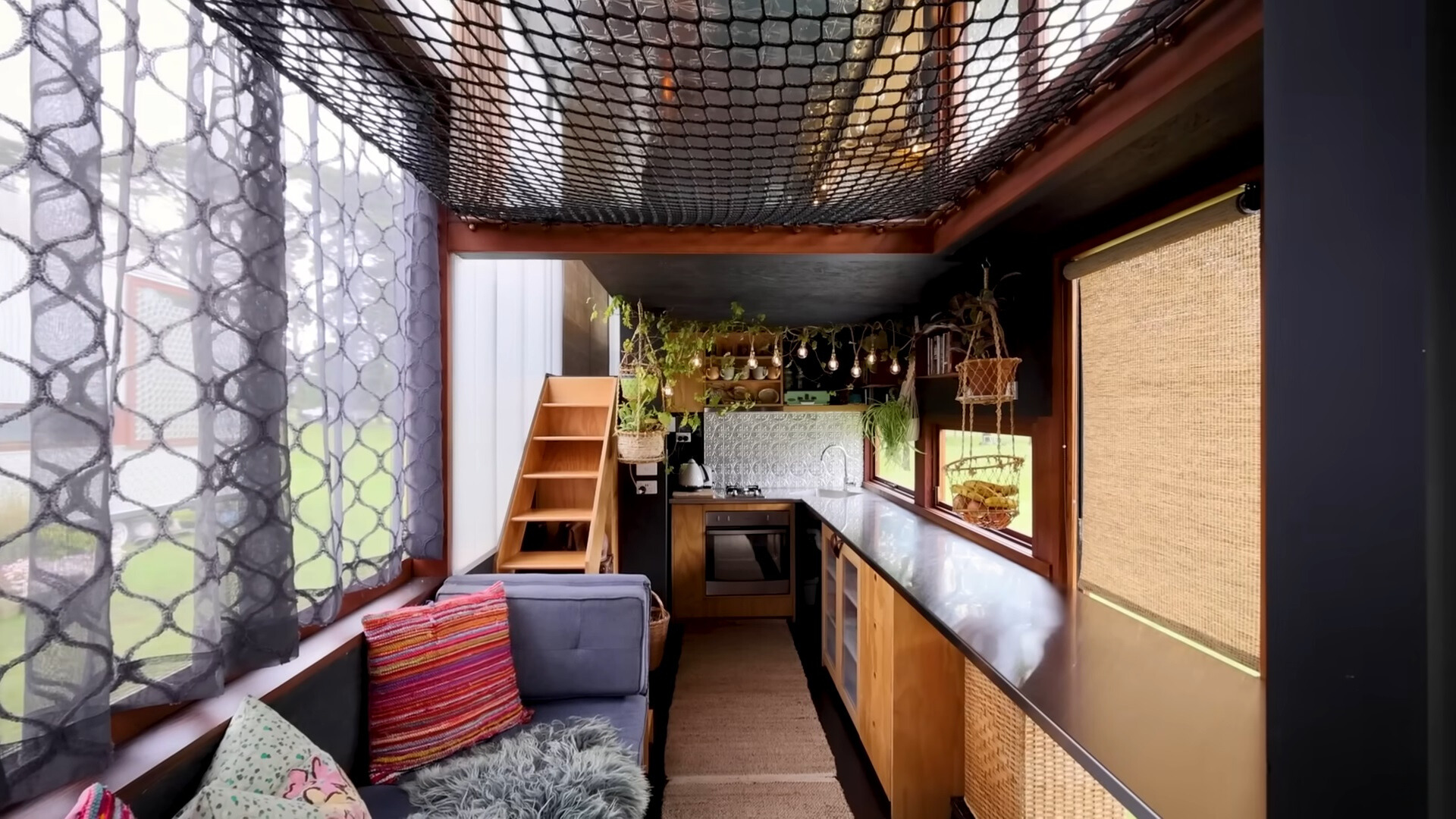
As we move onto the other house we can see that although the layout is different compared to the first home, the lively and colorful vibes don’t go anywhere!
Have You Ever Seen A Net Connect Two Bedrooms
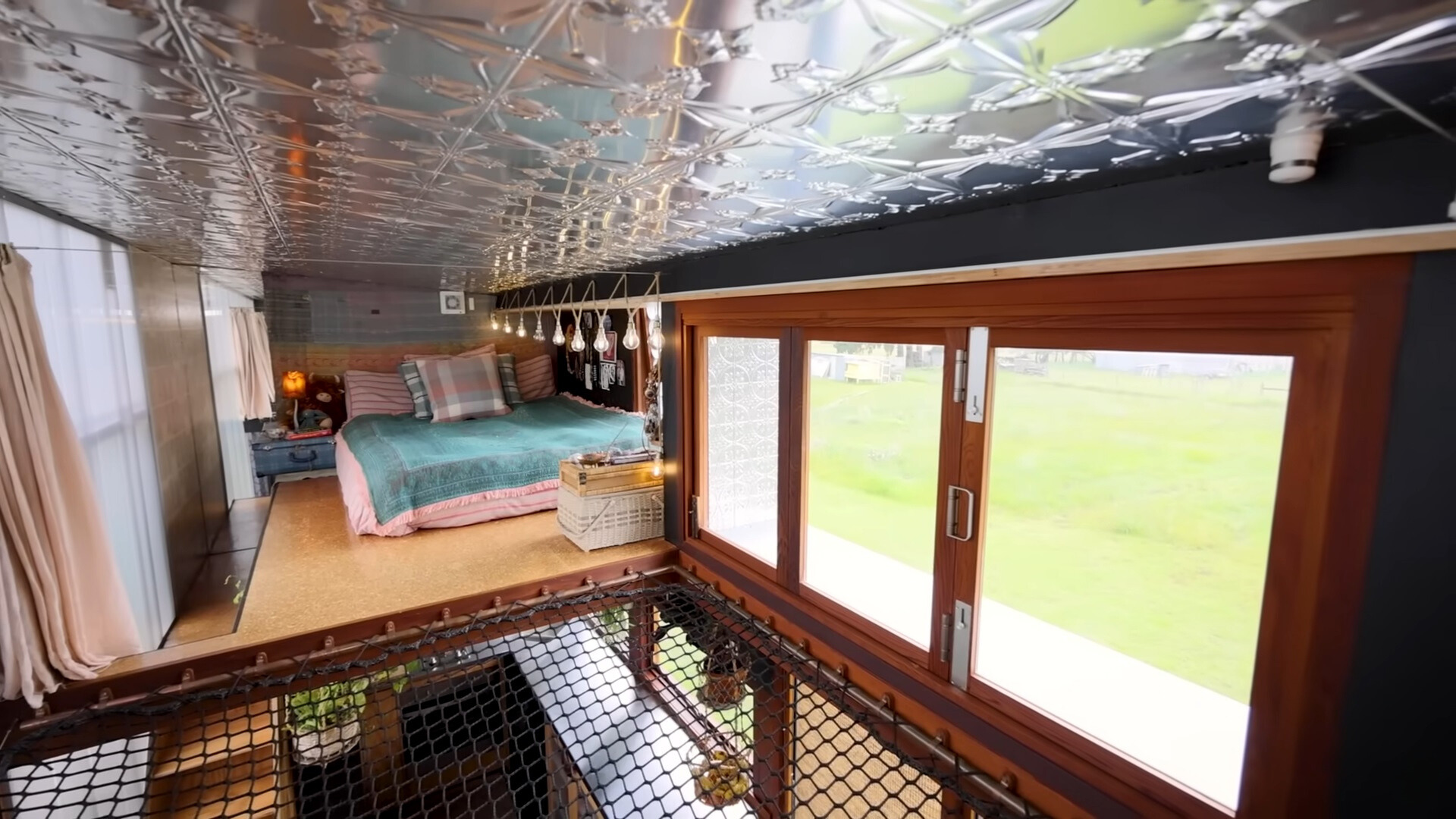
The most interesting part about the house number two are its lofts!
The loft bedrooms are on two opposite sides of the house which can be closed off with the curtains therefore allowing some privacy. However, they are connected with a net in the middle!
This way you can spend some time on your own in your comfy little nook and then come out and hang out together right in between your bedrooms!
What a unique way of connecting the two separate rooms while still letting them have their privacy!
So Unique And Inspiring!
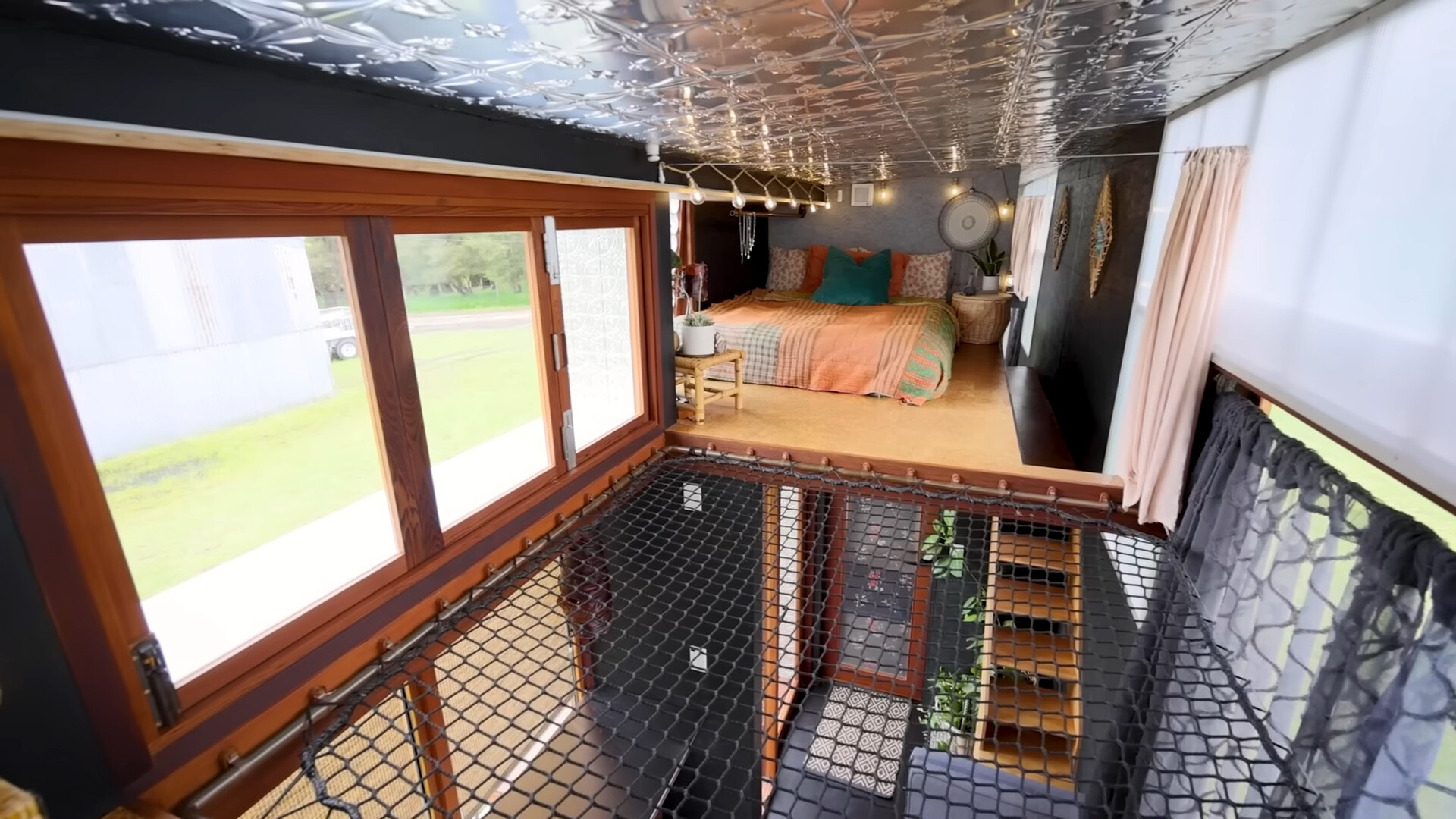
Aren’t places like this super inspiring?
Right from the start the use of two tiny homes right next to each other seemed interesting so I already knew we’re in for a ride! But I wasn’t expecting it to be this exciting! I mean, a jeans wall? A net between the lofts? So innovative!
I’m already in the mood to get crafty and experiment a little with my own place!

