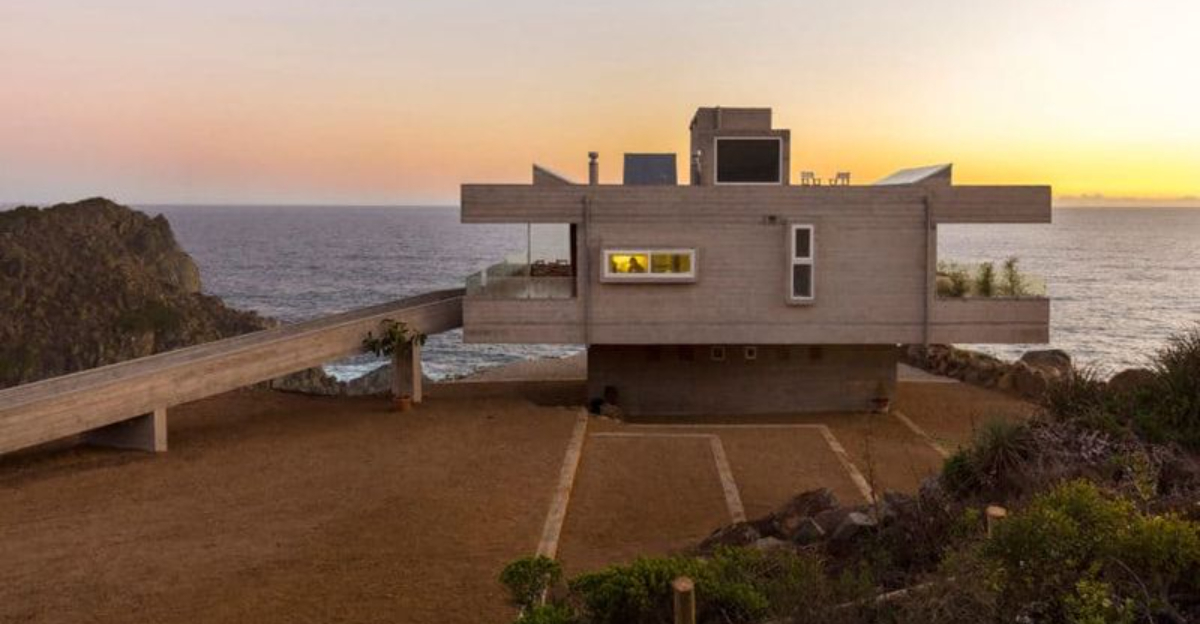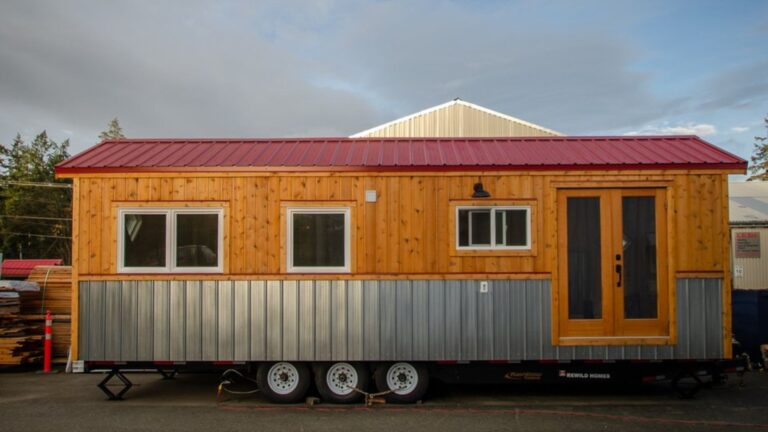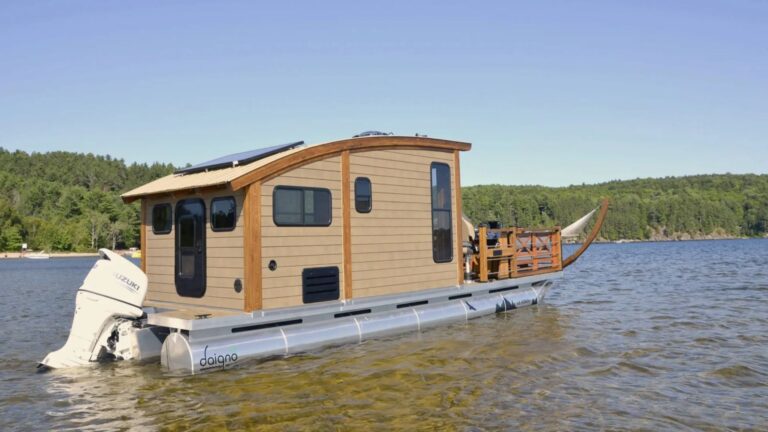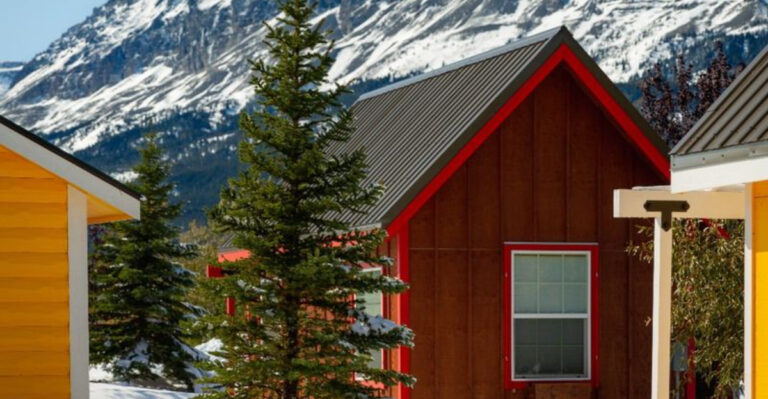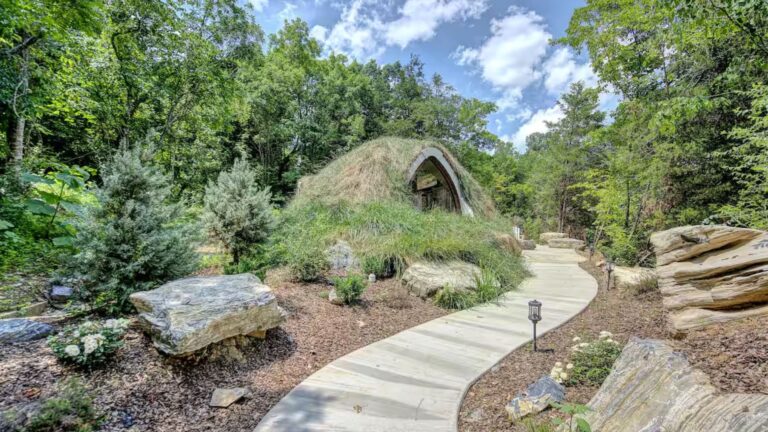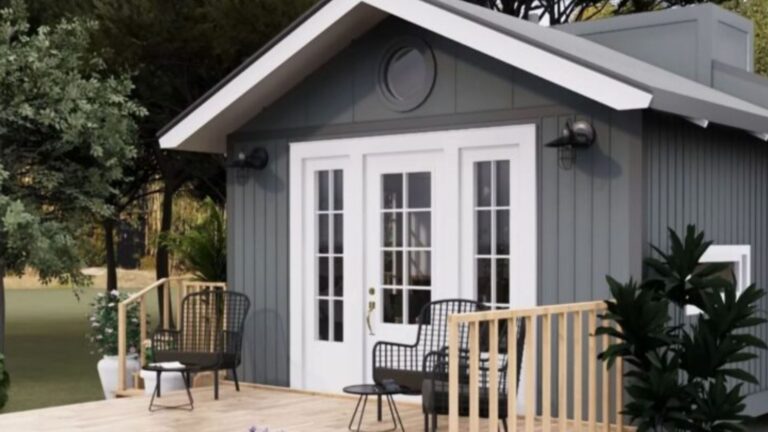15 Tiny Beach Houses That Make Your Apartment Look Like a Mansion
Ever dreamed of waking up to ocean waves right outside your window? Tiny beach houses offer this luxury while proving that good things come in small packages.
From cliffside perches to sandy shoreline cabins, architects worldwide have crafted incredible mini-homes that maximize both space and views. Let’s explore 15 petite coastal retreats that might make you rethink what ‘small space living’ really means.
1. Malibu’s Glass Wonder
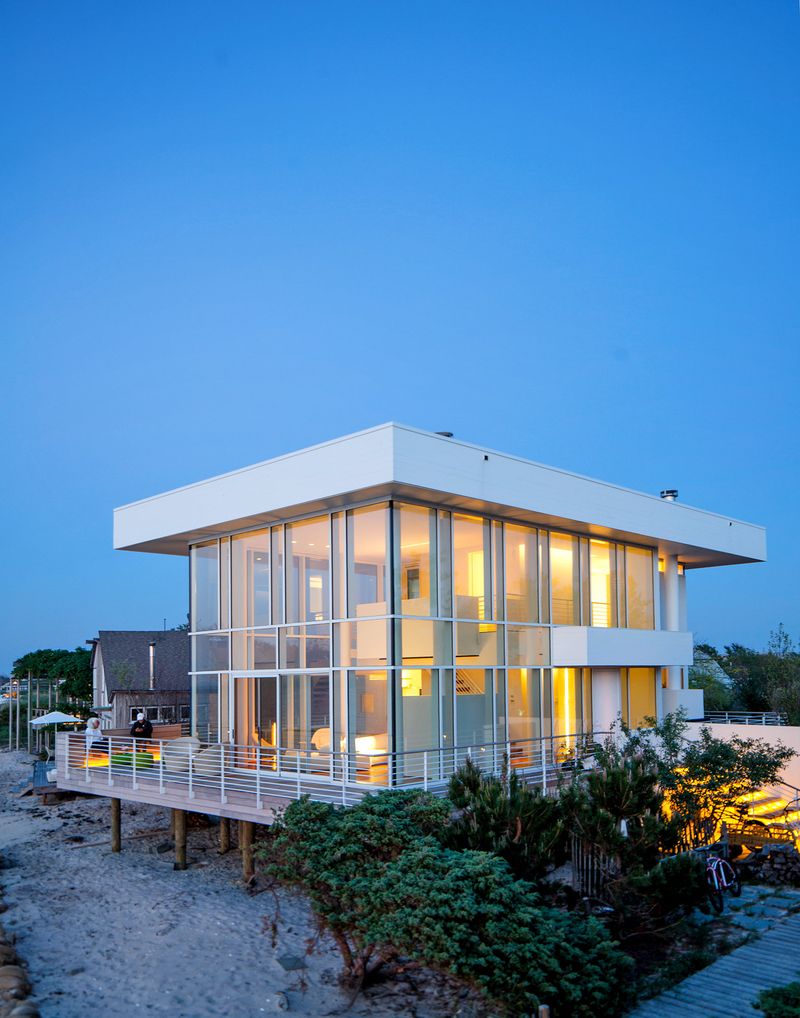
Nestled on California’s iconic coastline, architect Richard Meier’s 650-square-foot creation appears to float above the Pacific. Floor-to-ceiling windows blur boundaries between indoors and the vast ocean beyond.
Built into the rocky cliff face, this transparent jewel box features a sliding wall system that opens completely, transforming the living area into an open-air pavilion. Minimalist white interiors maximize light reflection, creating a sense of expansiveness despite the tight quarters.
2. Scandinavian Shoreline Cabin
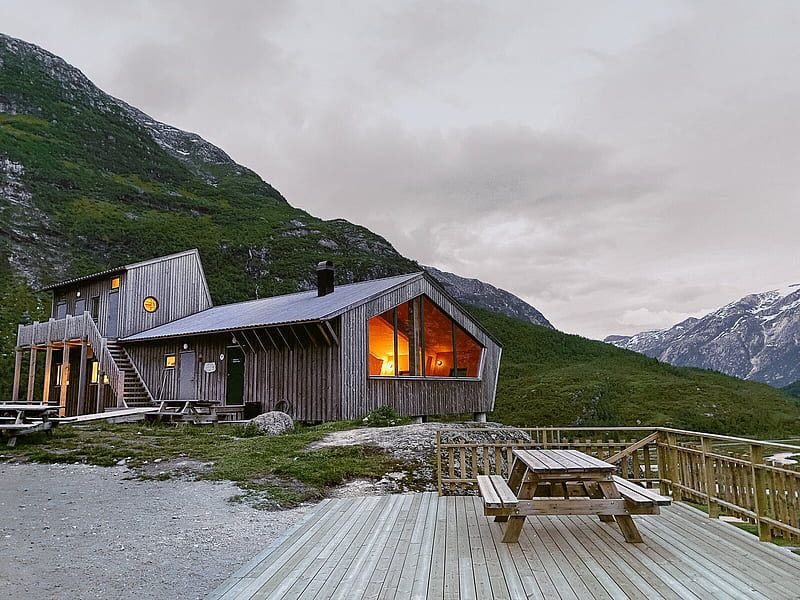
Norwegian firm Snøhetta crafted this 375-square-foot marvel on Norway’s rugged Lofoten archipelago. Black cedar cladding helps the structure disappear against dramatic mountain backdrops while capturing precious warmth from limited northern sunlight.
A single multipurpose room contains ingeniously designed furniture—the dining table transforms into a bed, while kitchen cabinetry conceals appliances when not in use. A sauna tucked beneath the sleeping loft provides luxurious relaxation after cold-water swims.
3. Australian Shipping Container Retreat
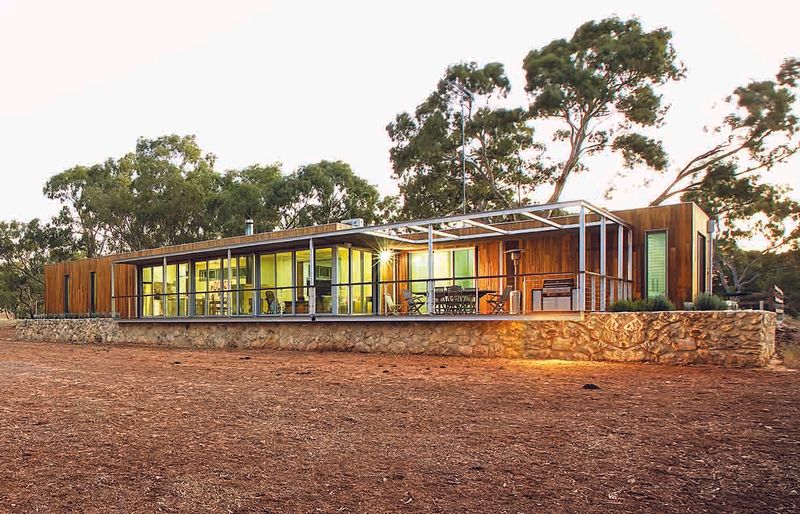
Architect Matt Elkan transformed a standard shipping container into a 320-square-foot surfer’s paradise along Australia’s Great Ocean Road. Corrugated metal exteriors maintain industrial charm while withstanding harsh coastal elements.
A fold-down deck doubles the living space when weather permits. Inside, marine-grade plywood lines walls and built-in furnishings, creating warmth against metal exteriors. Rooftop solar panels and rainwater collection systems make this tiny dwelling completely off-grid.
4. Portuguese Fisherman’s Hut Reinvention
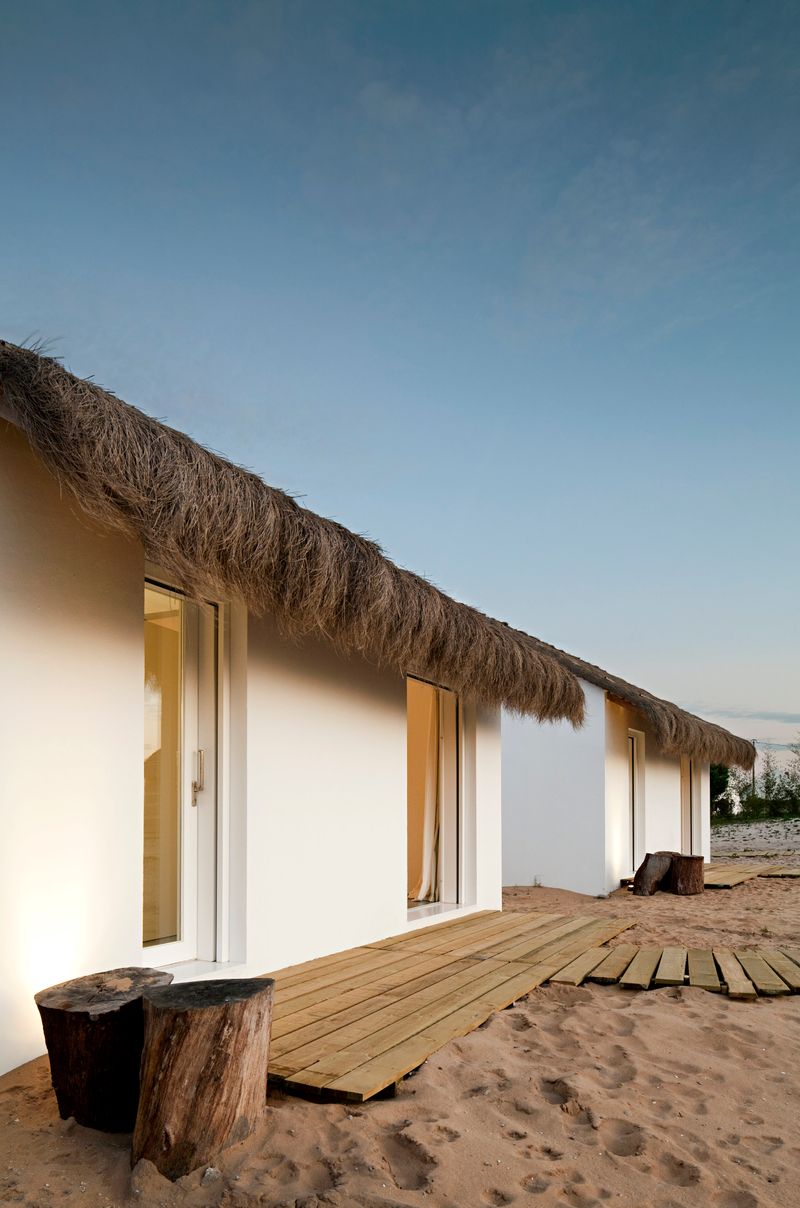
Along Portugal’s Silver Coast, architectural firm Aires Mateus preserved the footprint of a traditional fisherman’s hut while creating a 215-square-foot contemporary masterpiece. Brilliant white exterior walls reflect intense summer heat.
Dramatically sloped ceilings create surprising interior volume despite the tiny footprint. A sunken living area maximizes headroom while built-in benches double as storage and guest beds. Recessed windows frame Atlantic views like living photographs.
5. New Zealand Rotating Seaside Studio
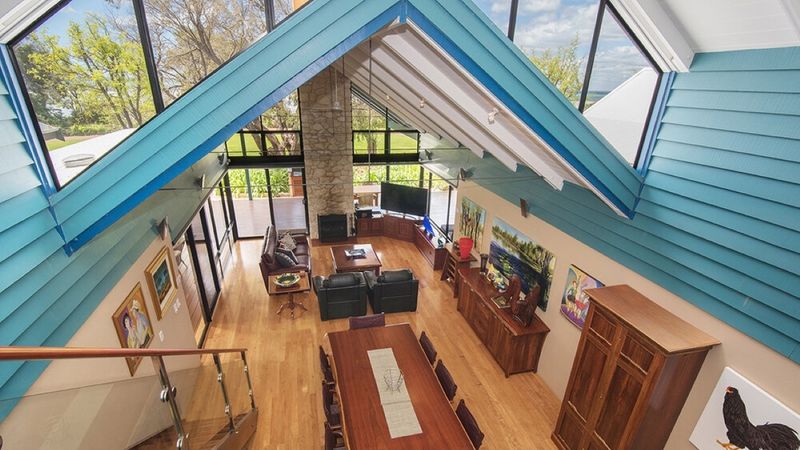
Architect Hugh Tennent’s 280-square-foot rotating beach studio near Wellington can follow the sun throughout the day. Built on a custom-designed turntable mechanism, residents manually rotate the structure to capture optimal views or shelter from prevailing winds.
Curved glass walls eliminate corners, creating a seamless panorama of Tasman Bay. A central cylindrical bathroom core contains all utilities, while surrounding spaces remain adaptable. Custom curved furniture follows the building’s unique geometry.
6. Japanese Minimalist Wave House
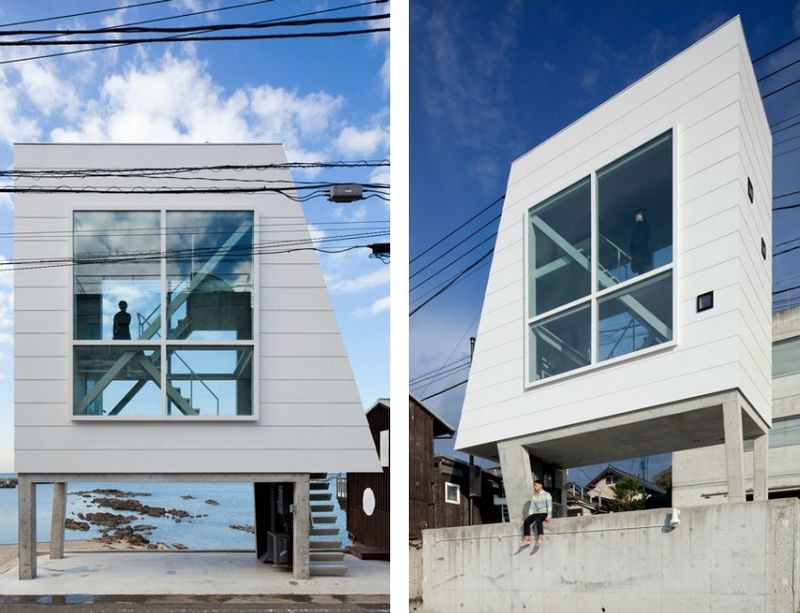
Renowned architect Yasutaka Yoshimura created this 540-square-foot vertical beach house in Kanagawa Prefecture. Three stacked rectangular volumes feature triangular end walls entirely of glass, pointing toward the Pacific like ship prows.
Each level serves a distinct function—living, sleeping, and meditation—connected by a spiral staircase occupying minimal floor space. Built-in cabinets and furniture hug walls, leaving central areas open. Traditional tatami mats define the meditation space, bringing ancient calm to this modern micro-dwelling.
7. Chilean Floating Cabin
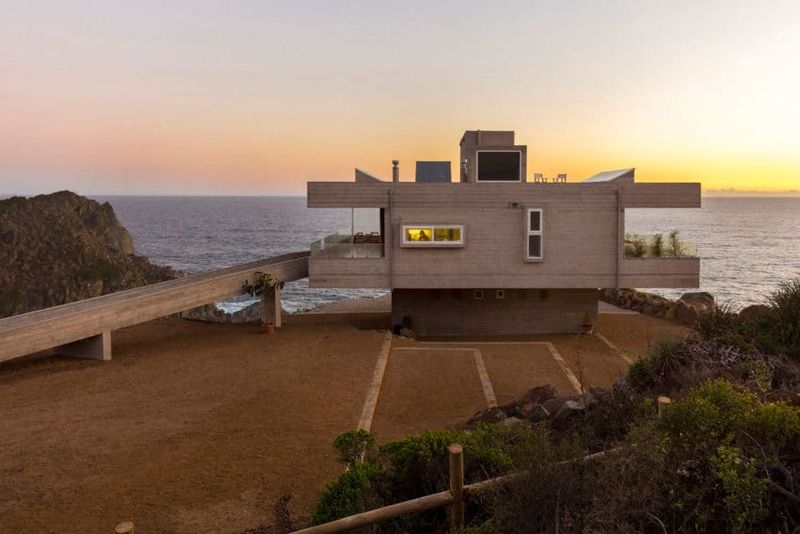
Suspended over crashing waves near Valparaíso, LAND Arquitectos’ 485-square-foot floating cabin seems to defy gravity. Cantilevered from a coastal cliff on slender steel supports, this black-painted timber structure virtually disappears at night.
Inside, marine-grade materials withstand constant salt spray. A hammock-style mesh floor section creates a thrilling transparent lounging area directly above the surf. Fold-away walls open completely, allowing ocean breezes to flow through during summer months.
8. Greek Island Stone Cube
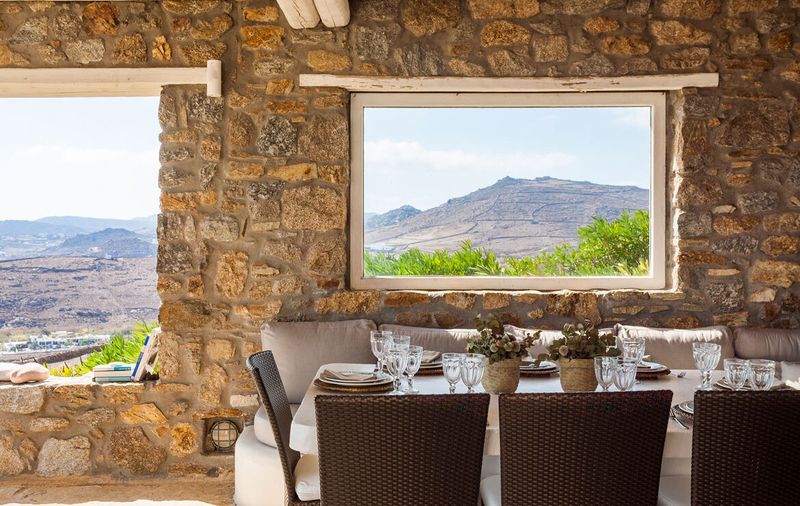
On Antiparos Island, architect Panos Dragonas transformed a traditional Greek fisherman’s storage shed into a 270-square-foot minimalist retreat. Thick stone walls maintain cool temperatures without air conditioning, even during scorching Mediterranean summers.
A single room contains all functions, with a platform bed that slides beneath a built-in desk during daytime use. The original stone exterior remains untouched, while interior walls are smooth white plaster. A rooftop sleeping platform offers stargazing opportunities on clear nights.
9. Mexican Mirrored Micro-Home
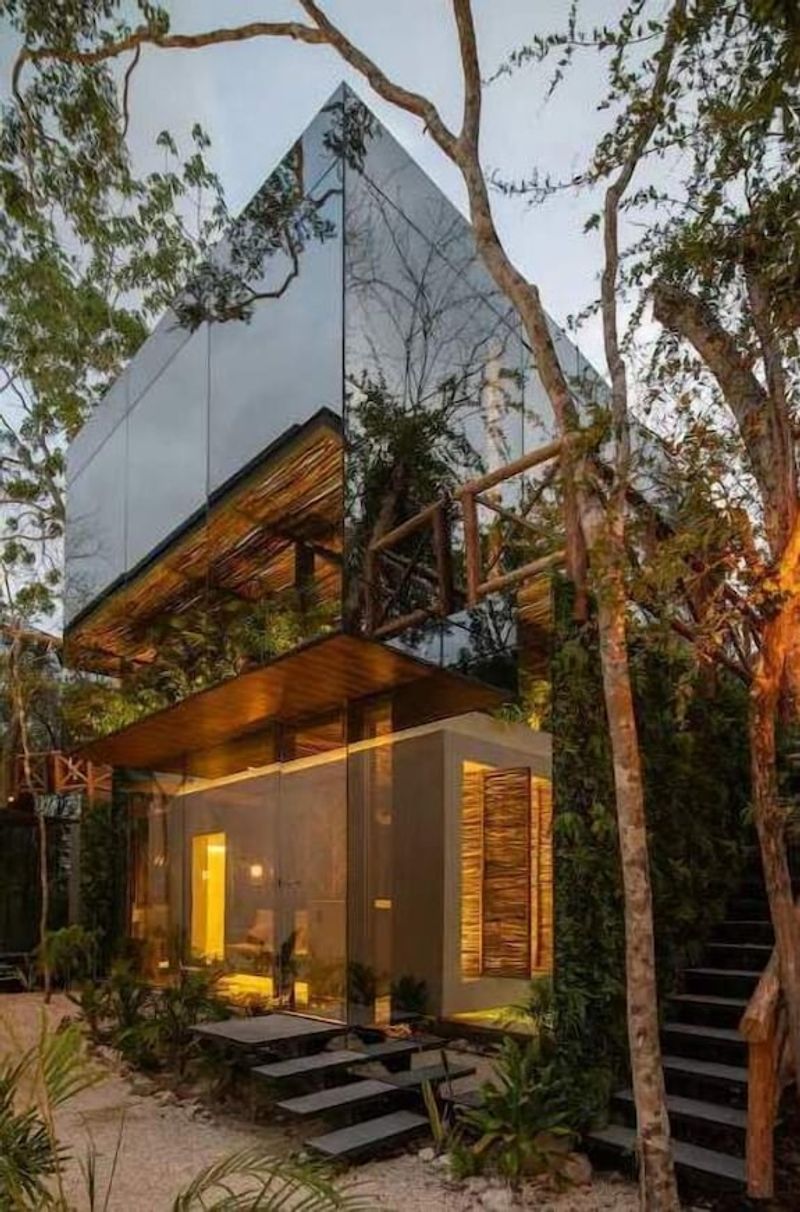
TACO Architecture’s 380-square-foot mirrored cube on Mexico’s Yucatán coast practically vanishes into its surroundings. Reflective exterior panels camouflage the structure while minimizing solar heat gain in the tropical climate.
Elevated on stilts to protect against seasonal flooding and storm surges, the home’s interior features locally-sourced tzalam wood throughout. A hammock-style sleeping net suspended above the living area creates additional relaxation space without walls. Rainwater collection systems supply all water needs.
10. South African Dune Dwelling
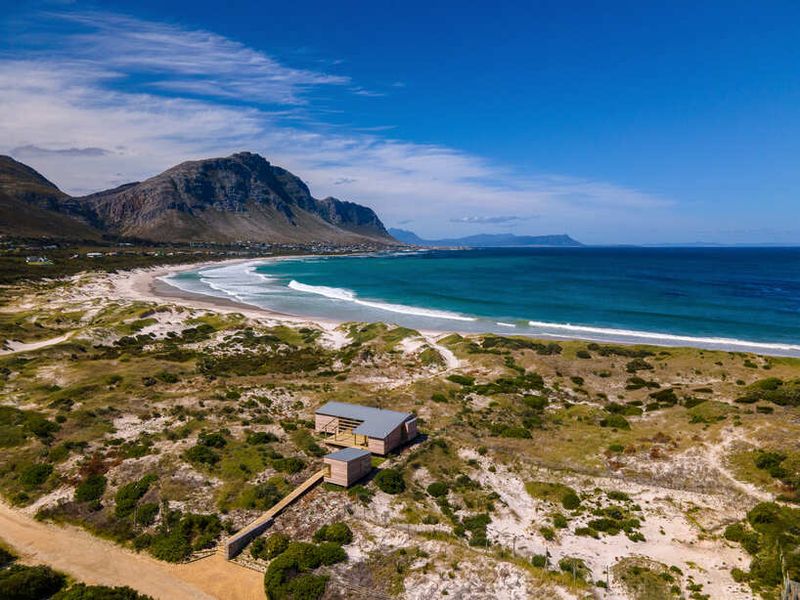
Architects SAOTA designed this 430-square-foot beach pavilion to nestle into protective dunes along Cape Town’s Llandudno Beach. Weathered cedar siding will eventually silver to match surrounding sand, while a green roof planted with indigenous vegetation helps the structure blend with the landscape.
Floor-level windows position ocean views at seated height, creating forced perspective that amplifies the horizon. A single open-plan space contains convertible furniture—dining table lowers to become bed base, kitchen counters slide to reveal storage. Native materials connect indoors with the coastal environment.
11. Hawaiian Volcanic Micro-Cabin
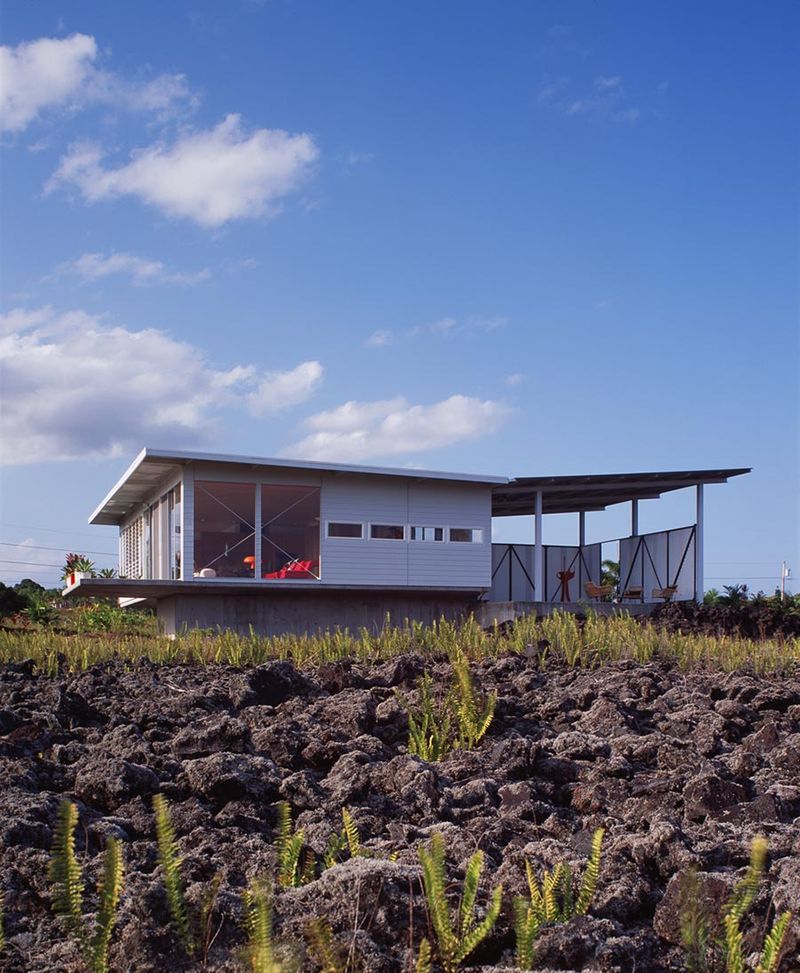
Architect Craig Steely’s 500-square-foot structure on Hawaii’s Big Island stands on stilts above ancient lava flows. Built from sustainable bamboo and reclaimed redwood, this off-grid dwelling harnesses consistent trade winds for natural ventilation.
A retractable roof section opens to create a sheltered outdoor room beneath the stars. Inside, built-in furniture follows the circular floor plan, eliminating wasted corners. Solar-heated outdoor showering platforms utilize the island’s abundant sunshine.
12. Italian Cliffside Glass Box
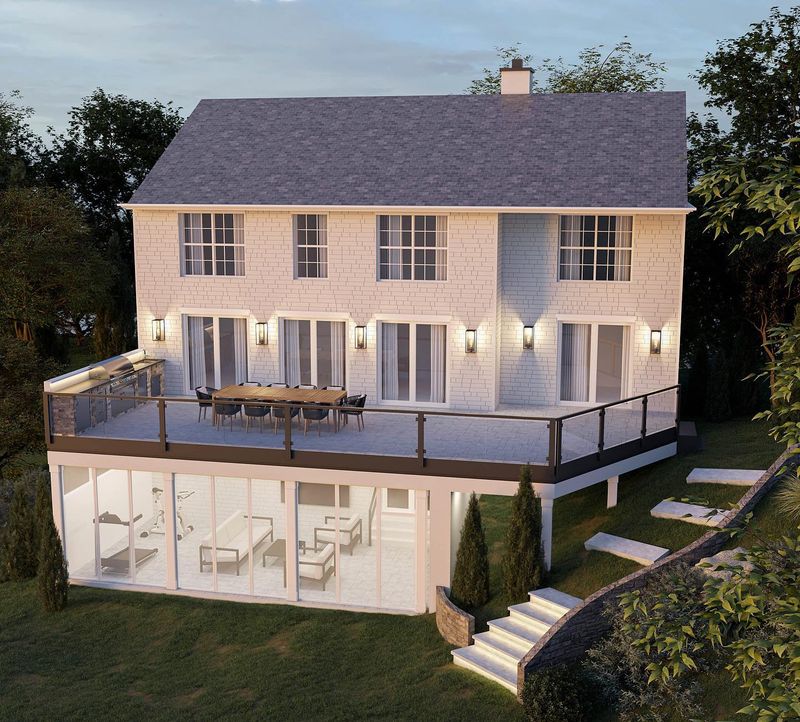
Perched dramatically on Italy’s Amalfi Coast, architect Renzo Piano created this 525-square-foot glass pavilion anchored directly into limestone cliffs. Structural glass walls require minimal framing, maximizing Mediterranean panoramas from every angle.
A mechanical floor system raises to create different levels for various functions throughout the day. At night, the entire glass facade can be covered with automated wooden shutters for privacy. A tiny elevator carved through the cliff connects to a private swimming platform 30 feet below.
13. Californian Redwood Treehouse
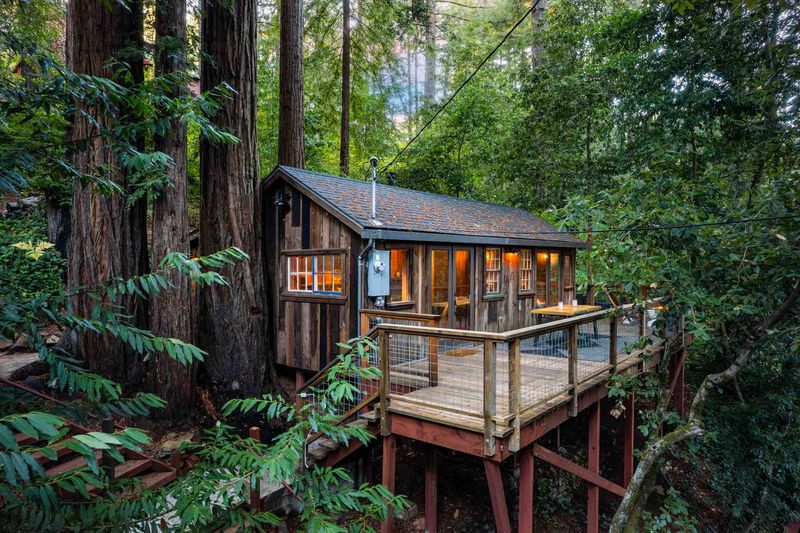
Nestled among ancient redwoods along California’s Russian River, this 410-square-foot arboreal beach house by Commune Design hovers 12 feet above the forest floor. Reclaimed redwood siding helps the structure blend with surrounding trees.
A wrap-around deck nearly doubles the living space during summer months. Inside, a sleeping loft tucked beneath a pitched ceiling maximizes the minimal footprint. Floor-to-ceiling windows on the river-facing side frame views of kayakers and wildlife, while forest-facing sides feature smaller openings for privacy.
14. Swedish Floating Sauna Hut
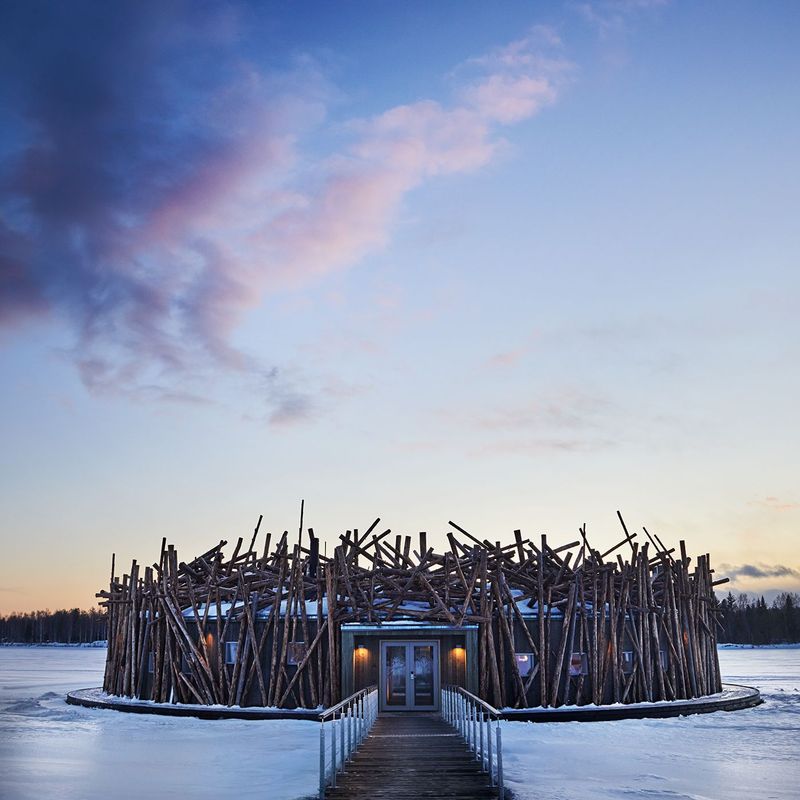
Architect Bertil Harström designed this 270-square-foot floating sauna/dwelling on Sweden’s archipelago near Stockholm. Built atop recycled plastic pontoons, this circular structure can be towed to different locations as seasons or preferences change.
Half the structure contains a traditional wood-fired sauna with underwater viewing windows, while the other half serves as minimal living quarters. A ladder leads to a rooftop sunbathing deck. Solar panels power essential systems, while composting facilities eliminate need for sewage connections.
15. British Converted Lifeboat Station
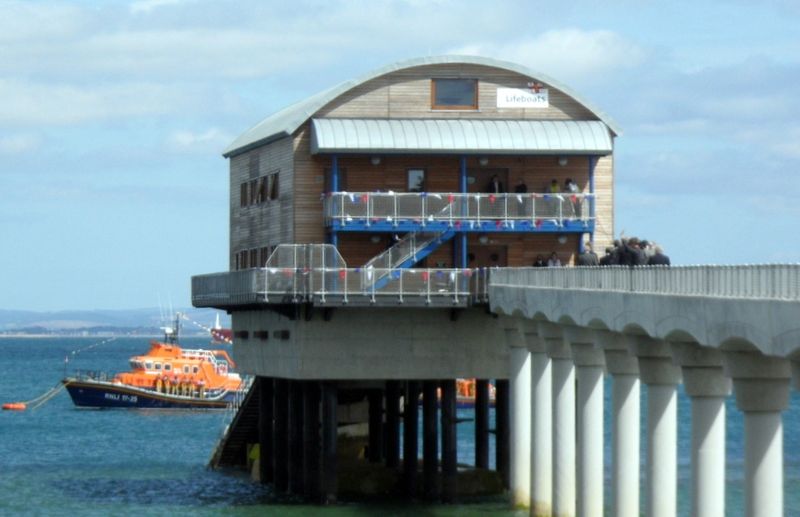
Along England’s Cornish coast, architects Johnson Naylor transformed a decommissioned Victorian lifeboat station into a 580-square-foot weekend retreat. Original brick exterior and boat launch doors remain intact, preserving historical character while hiding modern interventions.
The former boat bay now contains a kitchen and dining area, while the watch room above serves as bedroom. Original brass equipment and salvaged timber beams honor the building’s lifesaving heritage.

