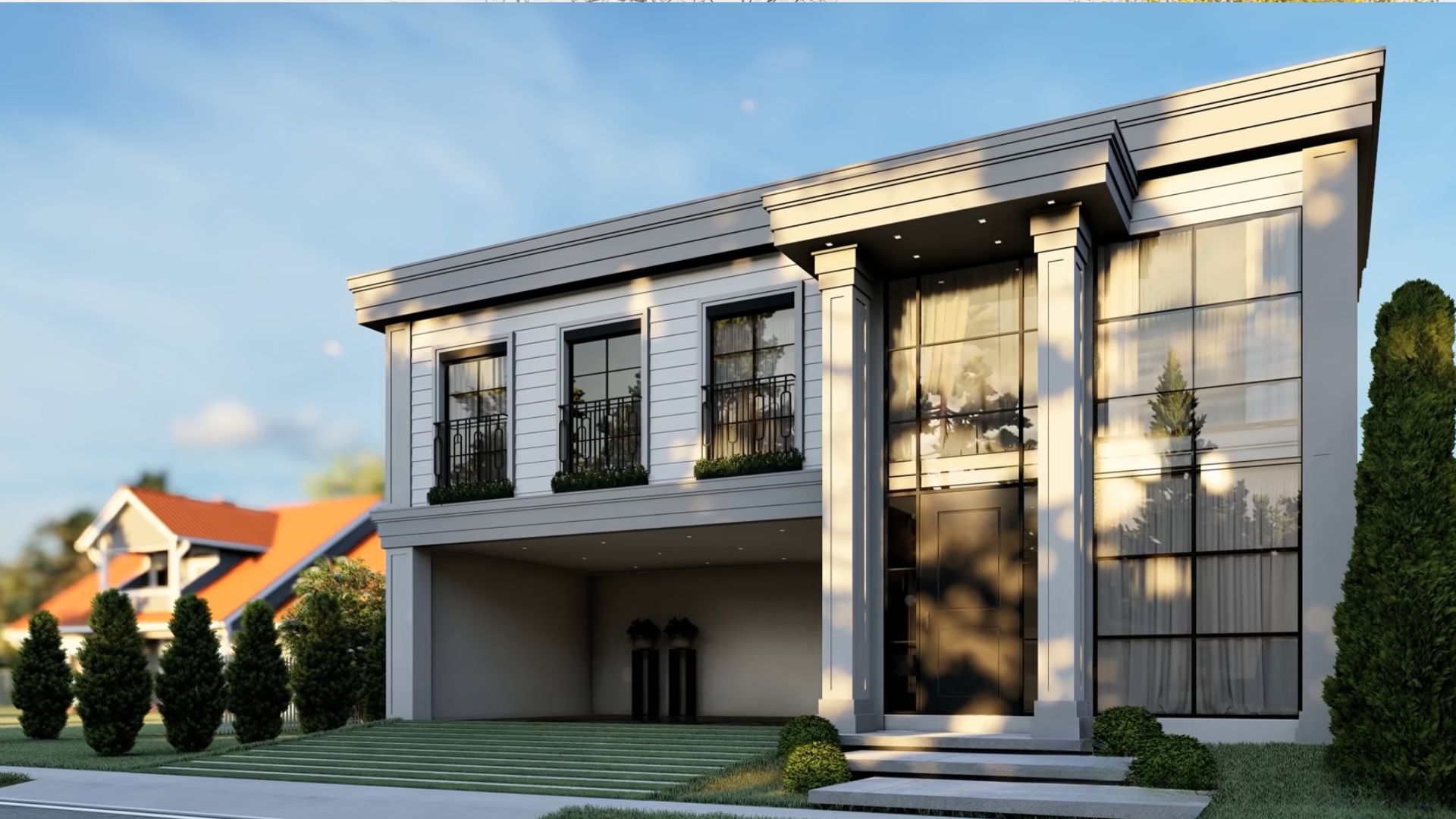The architecture world is ever-evolving and full of surprises.
Twenty years ago, when someone mentioned building houses using any other material than standard ones, people would think he’s a cuckoo.
Today, the tables have turned and more people opt for more economical, yet more sustainable options.
Enter the scene: houses built using shipping containers.
Tiny homes made using shipping containers have begun overflooding our area. That’s cool, but what about real houses, in full scale, so a big family could live there?
I say: why not?
The future will need houses made of containers and one exactly like this down below!
Container House With A Traditional Twist
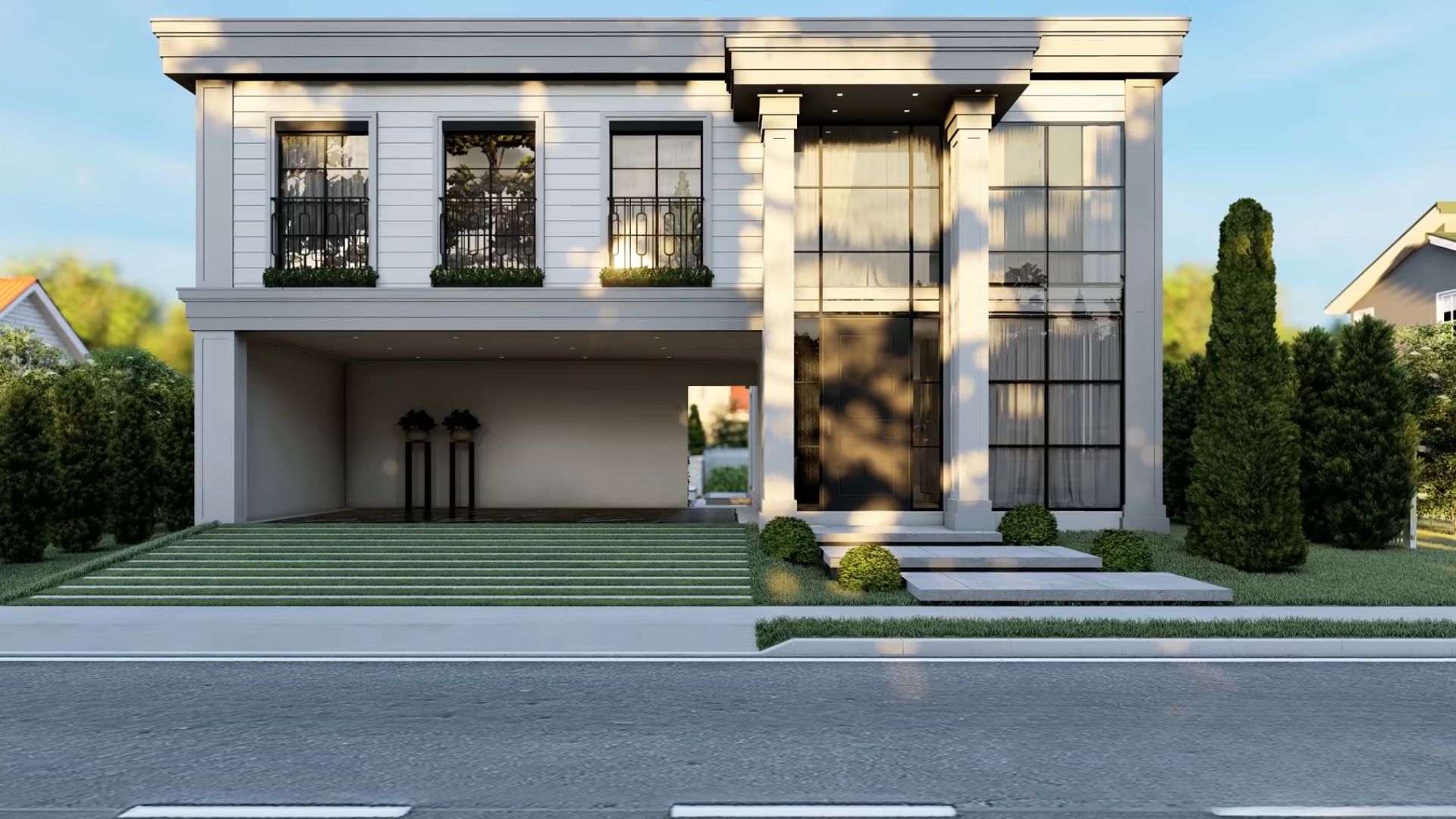
No, I promise you, this isn’t a traditionally built house. It’s a modern visualization of shipping containers stacked together as a modular home.
What makes you wonder if it’s a house or a container home is the facade. The designer, Priscila Azzini, has added a classic white facade with a white trim along the flat roof. Yes, the only unconventional thing about the exterior is the lack of standard, gable roofs.
Okay, okay, contemporary-styled windows with black frames also help with the picture.
Step Inside The Chic Container
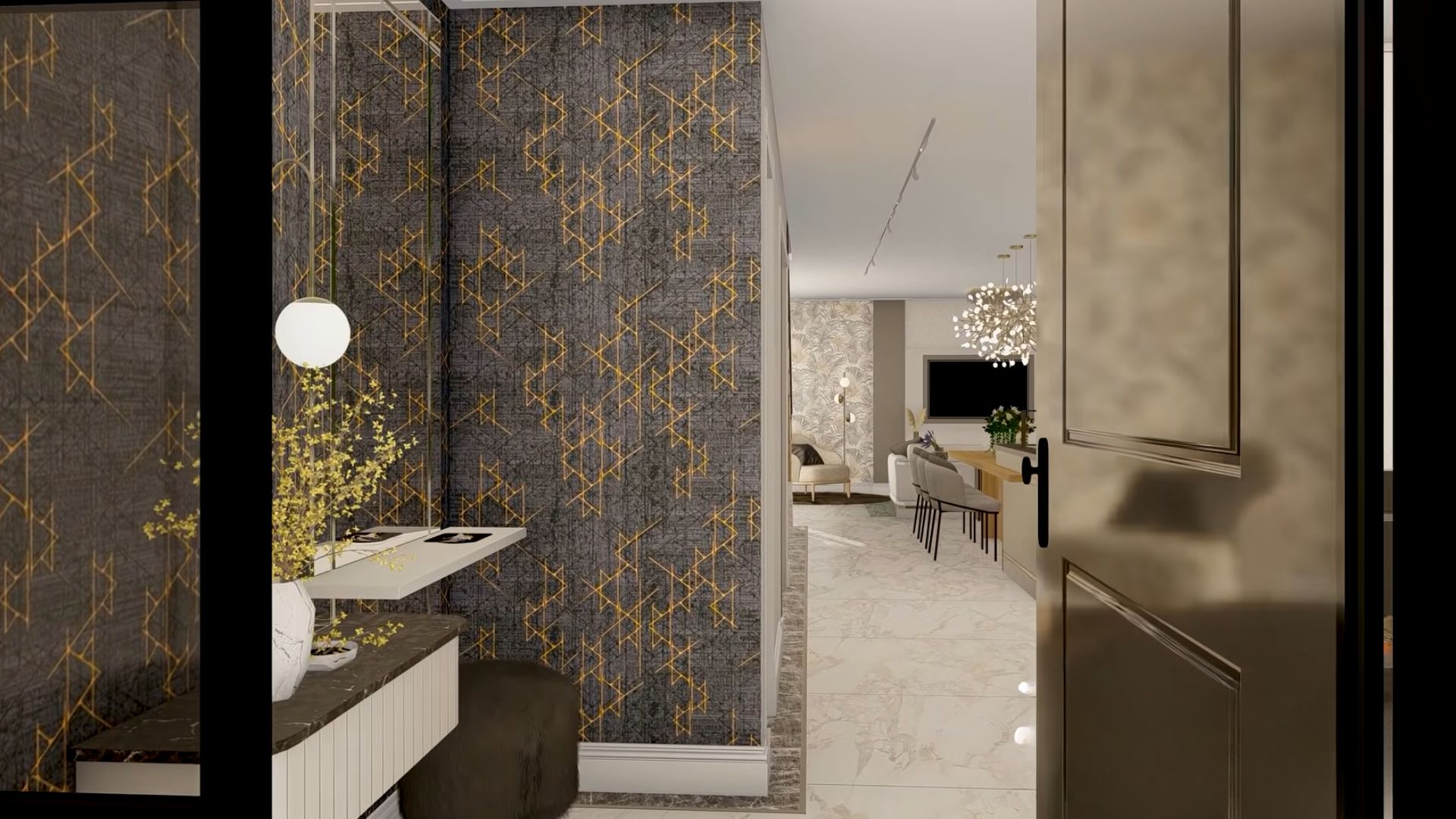
If you expected a cozy vibe with lots of simple decor, you know, family-styled, you’ll be proved wrong at the sole entrance. From the first step inside, you’ll see that this house is modern and chic, with luxurious elements such as the floating console table or the wallpapers with a hint of gold.
The Place Where You Drink Your Afternoon Coffee Or Tea
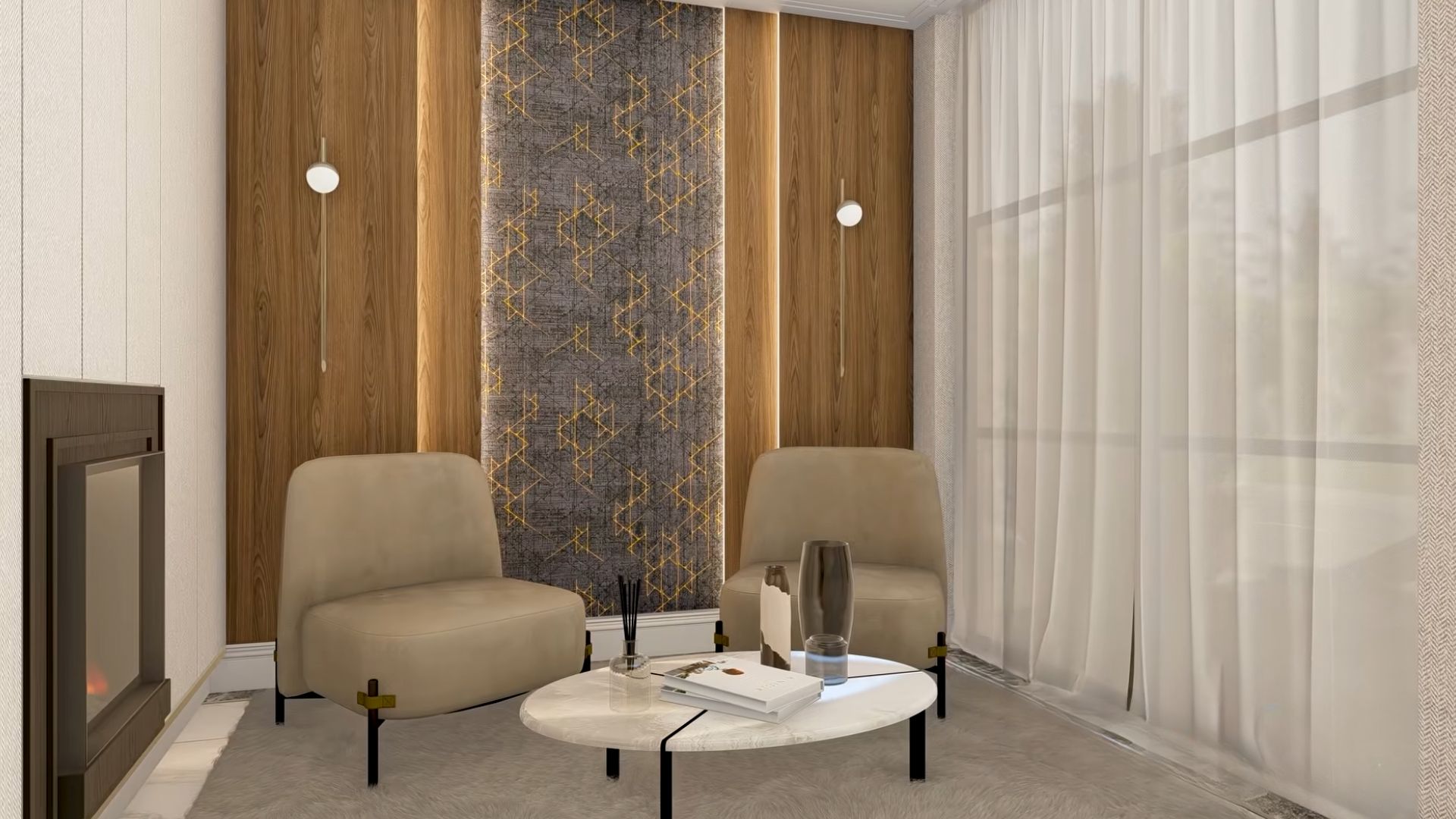
Moving on inside, following the marble floor road, you’ll find yourself in a small sitting area, a place that could definitely serve as a daily spot to drink coffee.
I’m always emphasizing how important it is to have plenty of light in container homes. This one area already lets in so much light with big windows and airy, light curtains.
Entering The Center Of All Happenings
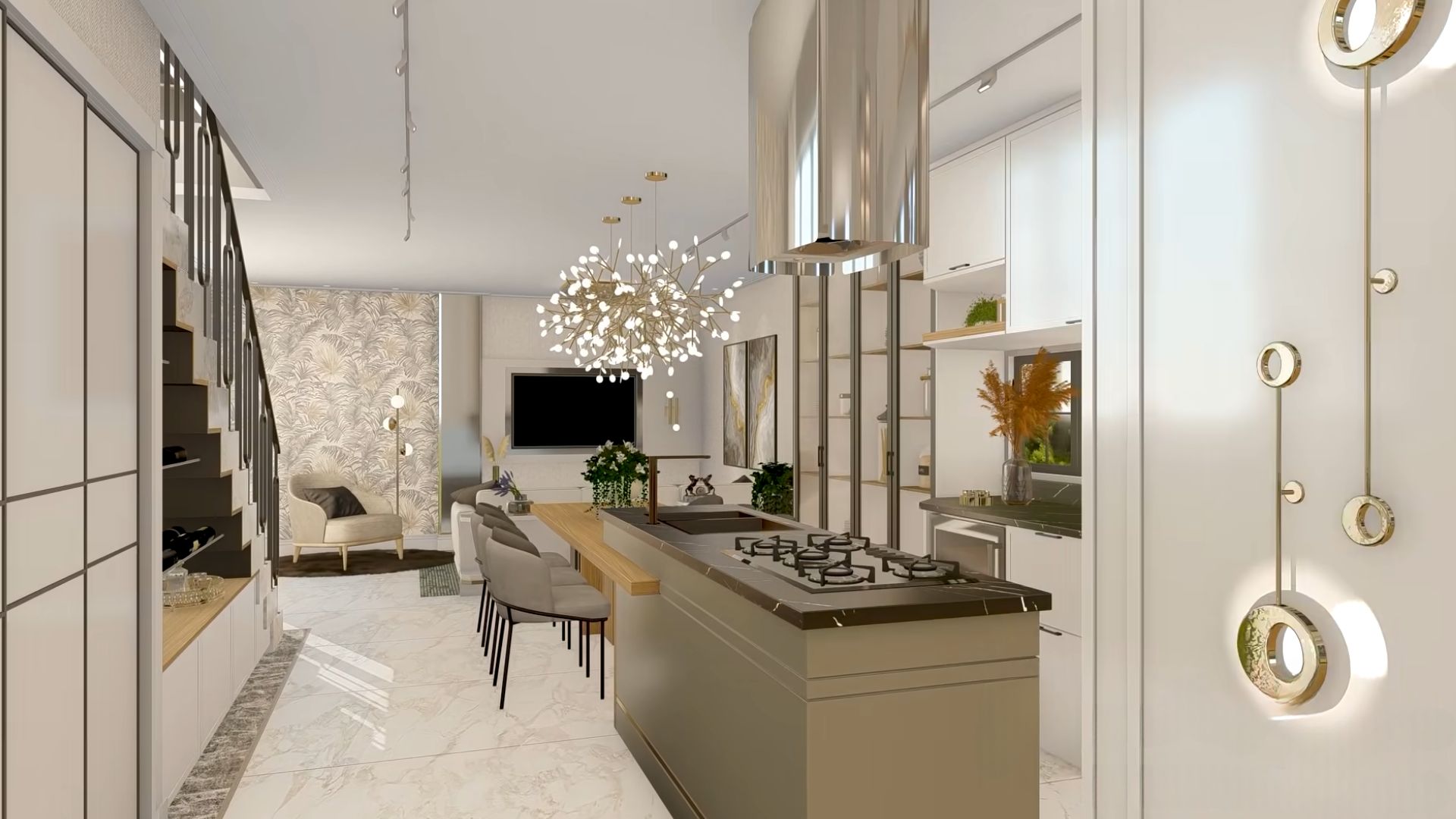
The center of all happenings in this modular home is the kitchen with the dining room area.
The kitchen is a dream of every foodie with a dash of fashionable choices. I can’t even begin to explain how much I adore the mirror finish on the range hood! Yes, I know it’s a pain in the neck to keep it nice and shiny, but I’d trade my soul to have one in my home.
World’s Prettiest Chandelier Is Right Here
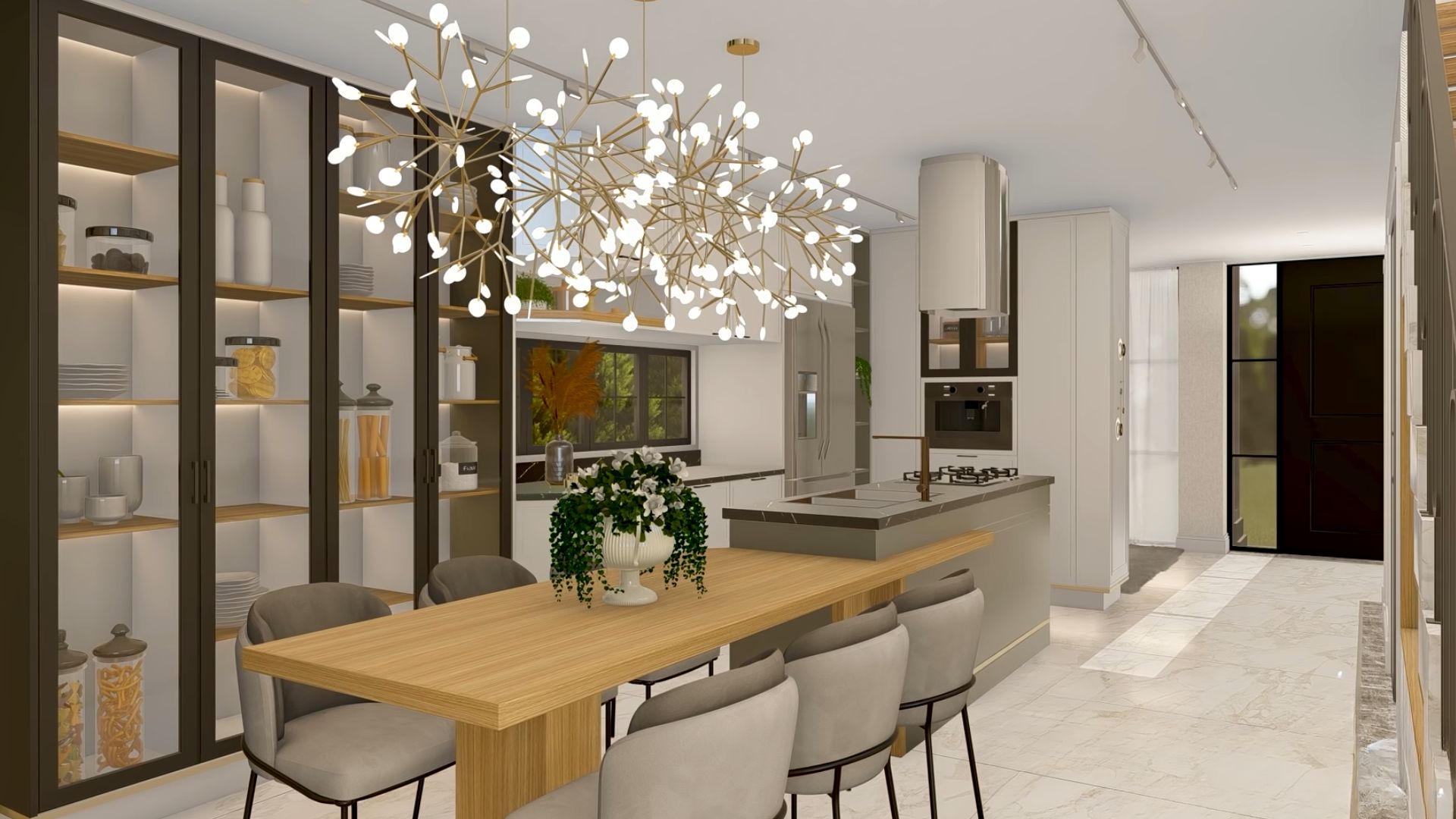
There are so many things I’d trade my soul for in this house. The incredibly dainty chandelier is another one!
For a tiny, modular home, this kitchen is a dream! If you notice, the color scheme throughout the house is white, and light grey with wood accents, which emphasizes the luxurious feel of this home.
This tiny home is spacious, so you won’t get the feeling of being trapped in a small, container box, especially not with a posh living room like this one!
Elegance In Every Corner
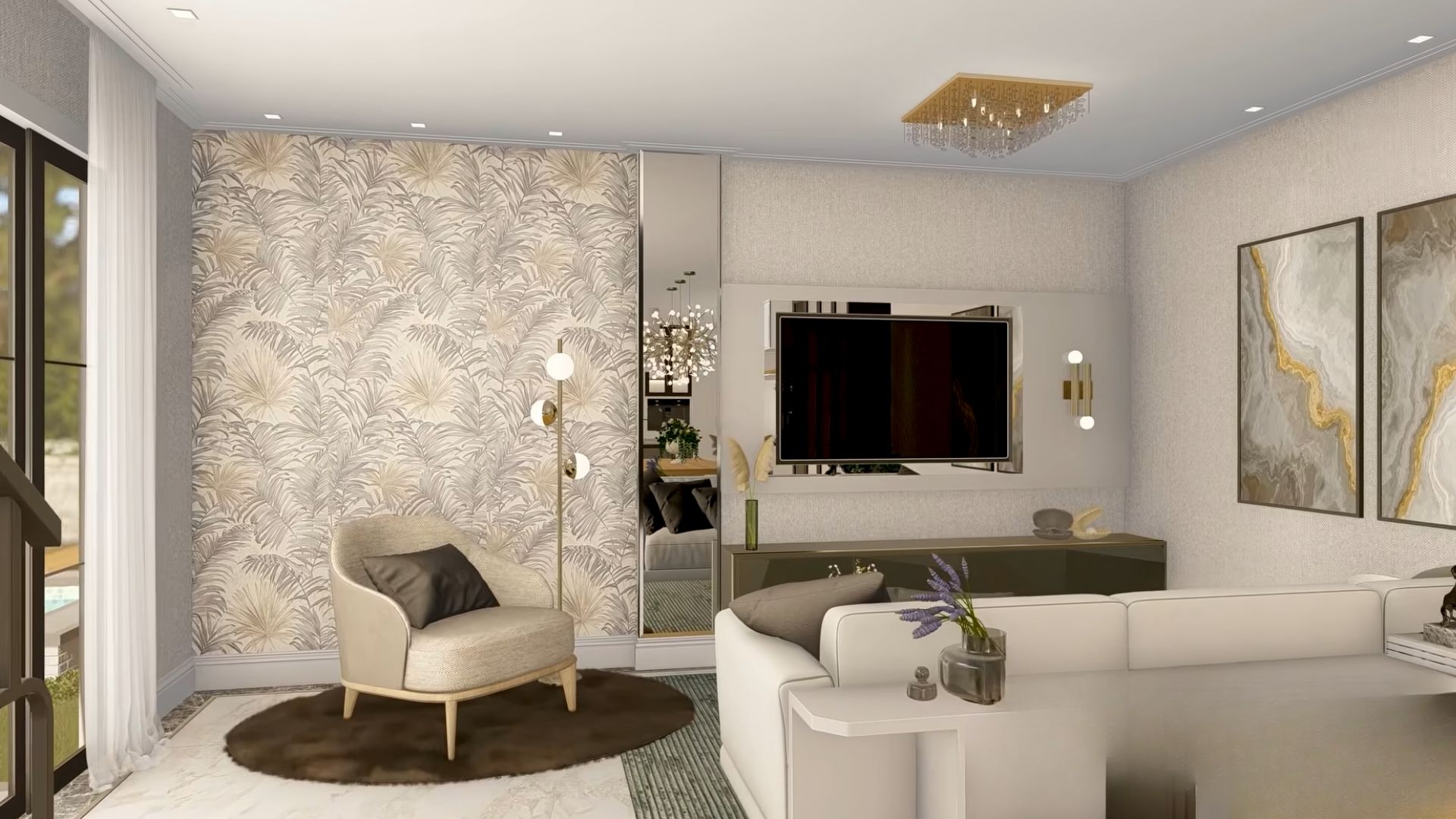
The designer absolutely shares my vibes, with accent wallpapers, mirrors on the wall, and elegant, but modern furniture. I could add this living room to my folder packed with room inspo, that’s for sure!
Cappuccino Shade That Makes Me Wanna Drink One Too
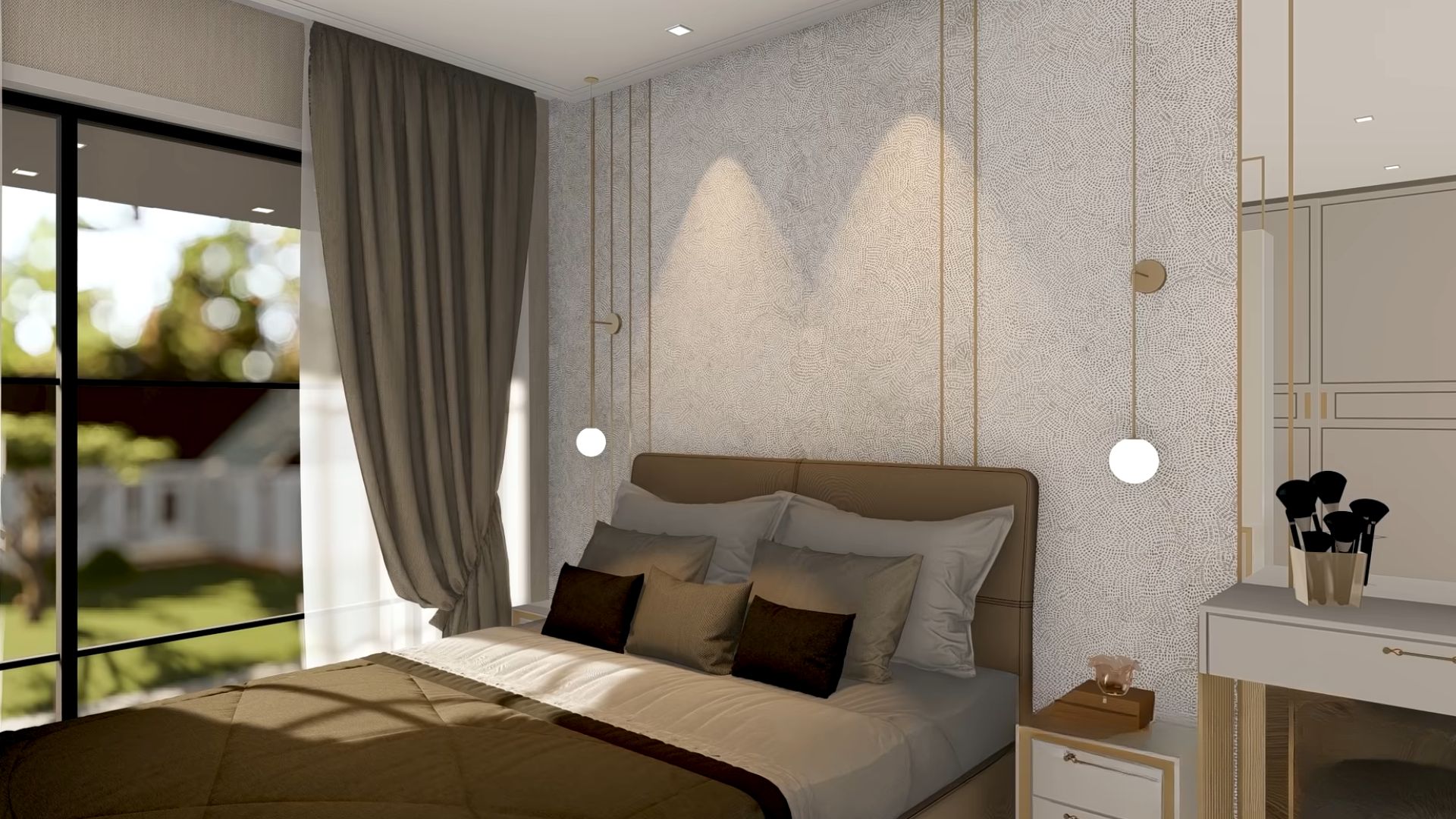
Moving on upstairs, we end up in a master bedroom suite, the first of three bedrooms.
The color scheme from downstairs is still present, and I’m a sucker for a cappuccino shade that accents this bedroom.
Every Woman’s Dream
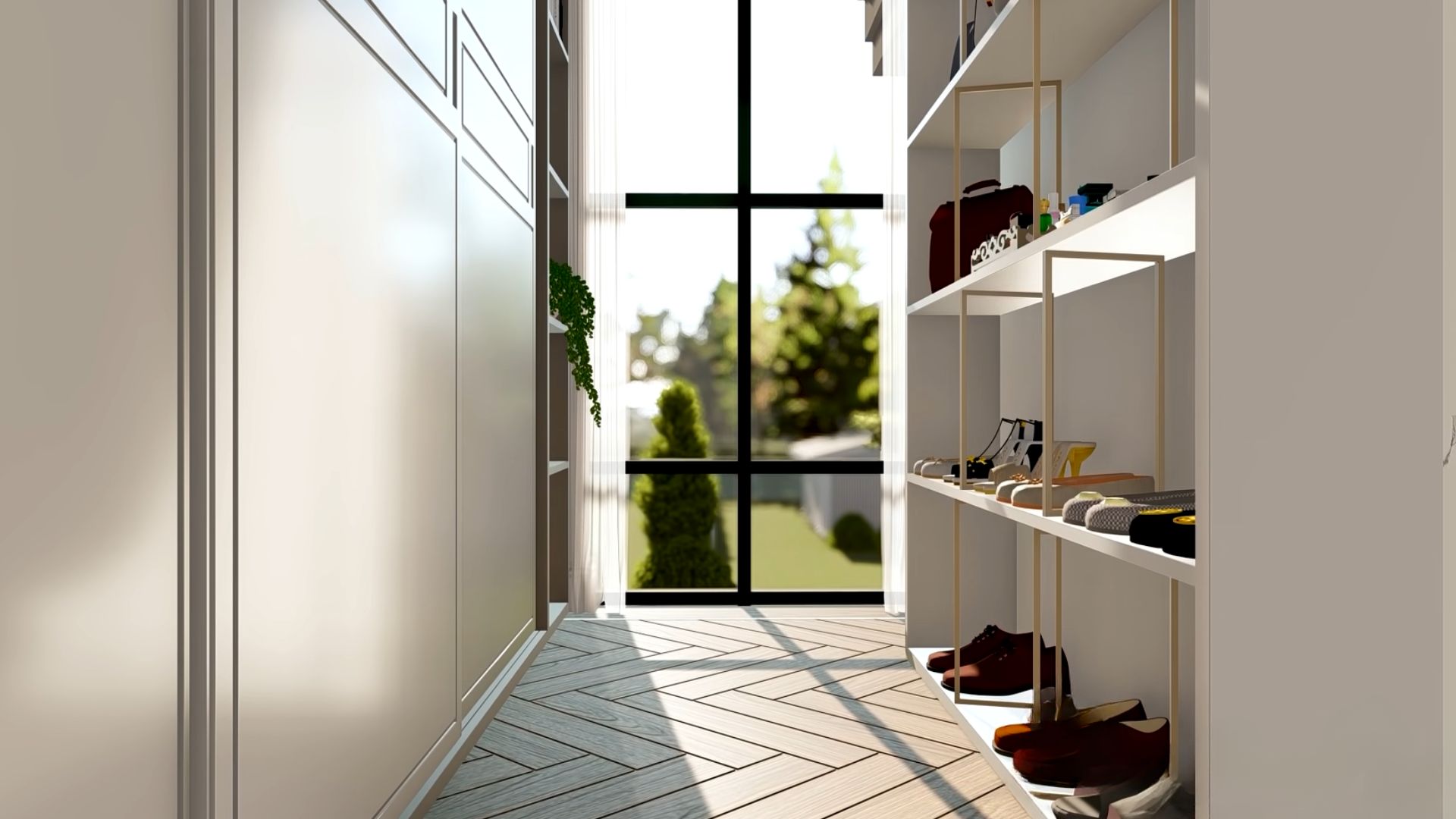
The master bedroom has an excellent storage solution with a small area that works as a walk-in closet with display shelves, a dream of every woman.
Having THIS in a container home is considered a luxury.
Can You Be Crazy About Tiles, Because I Am?
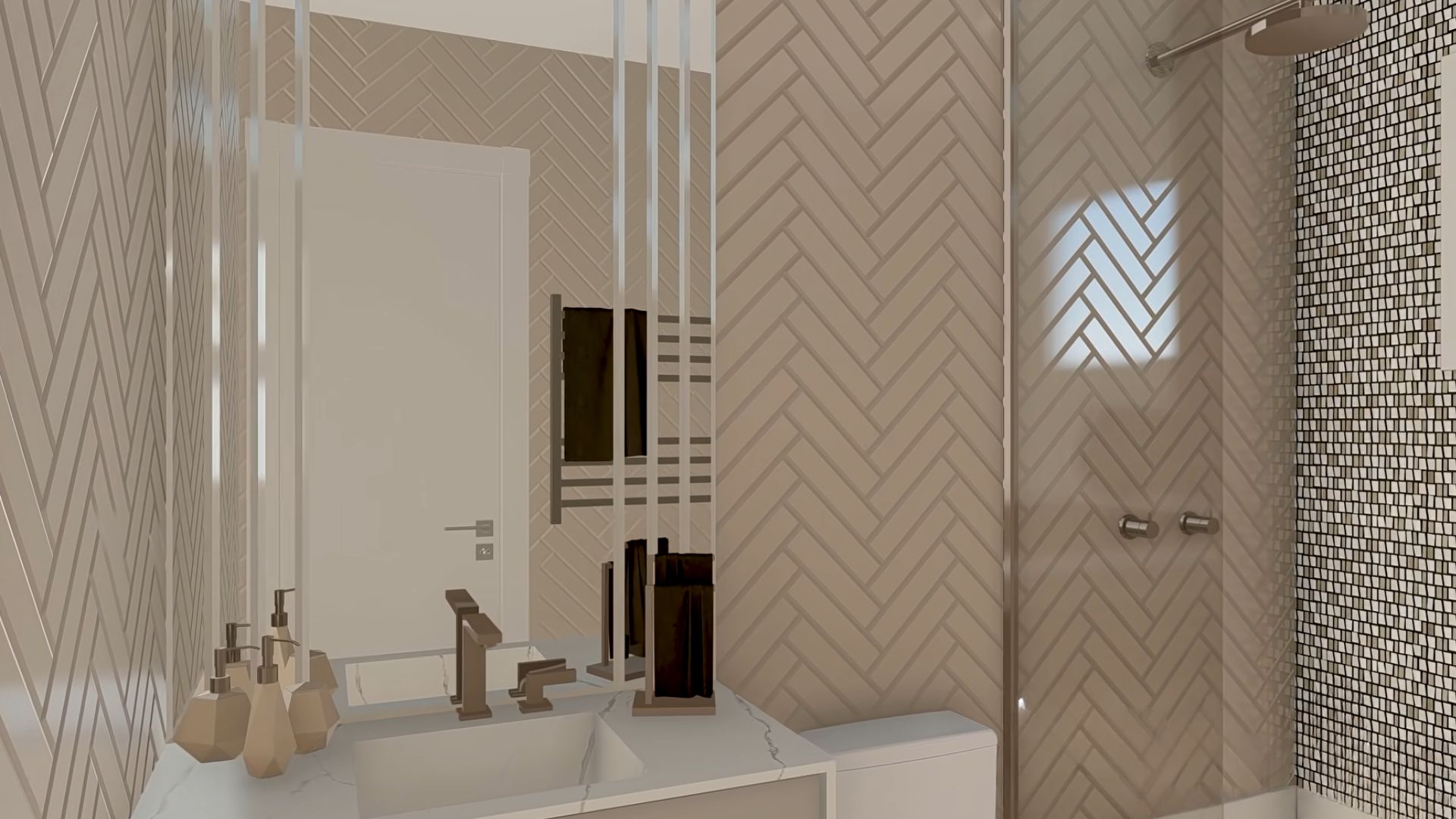
As well as having this…
An elegant bathroom in beige and cream shades, with fishbone tiles, and gold accents. If this doesn’t scream expensive, I don’t know what does!
Okay, Royal Vibes For Sure!
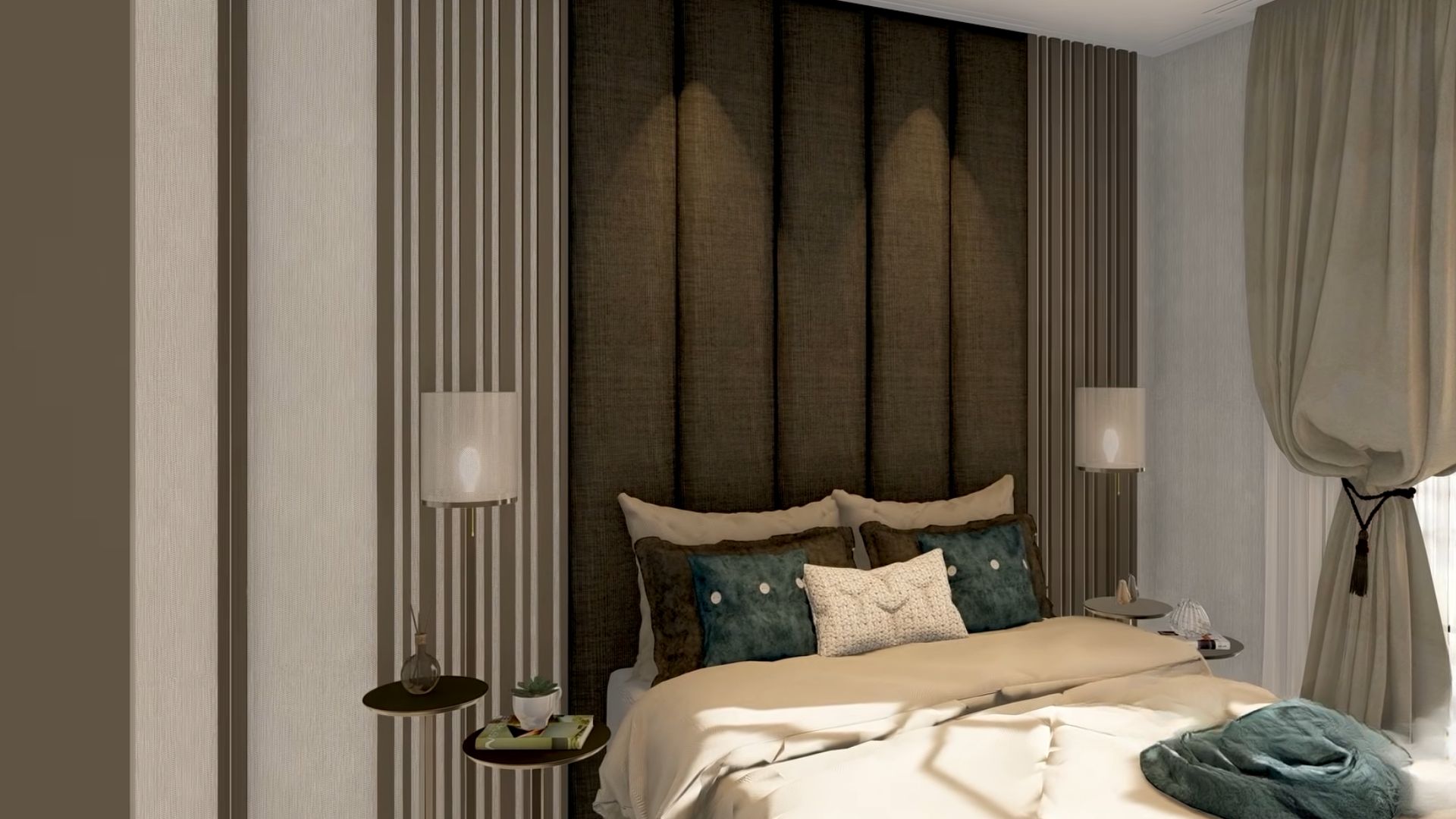
The other two bedrooms don’t lack the same level of elegance and luxury.
The first guest room is a comfy room designed in deeper tones with a statement cushion wall used as a headboard.
Isn’t This The Prettiest Bathroom Ever?
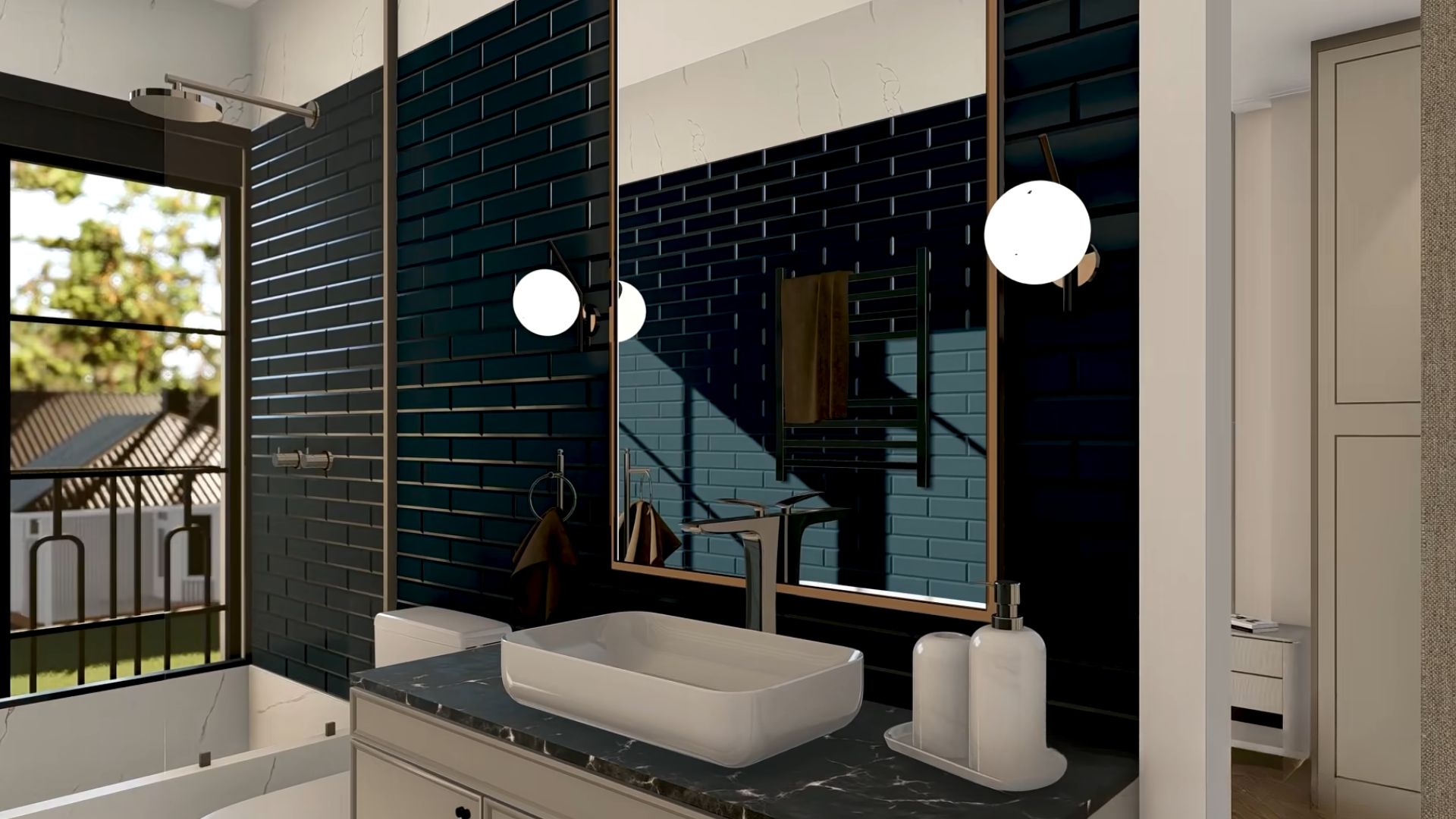
Of course, there’s the adjacent, ensuite bathroom, with the prettiest subway tiles I’ve ever seen! Let’s stop for a moment and admire the design, please!
I have to move forward, but I’ll keep those tiles in my folder of inspo, and my mind, forever!
The Softness Whispers
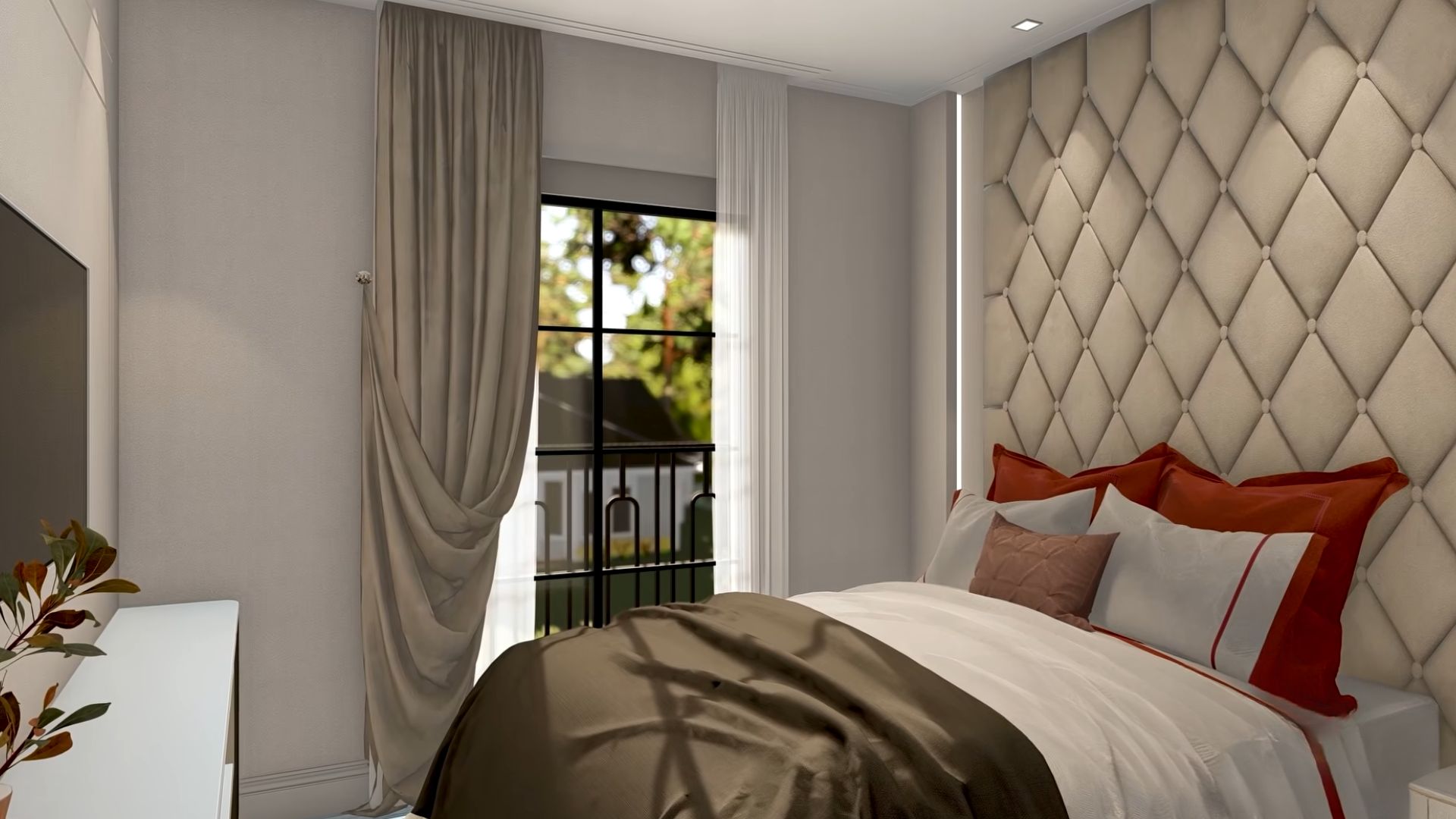
The second guest bedroom is another showstopper, with a beautiful beige cushion wall as an accent.
If you were the lucky one to live in this modular home, it would be so difficult to pick a bedroom, wouldn’t it?
Oh, I’m In Love!
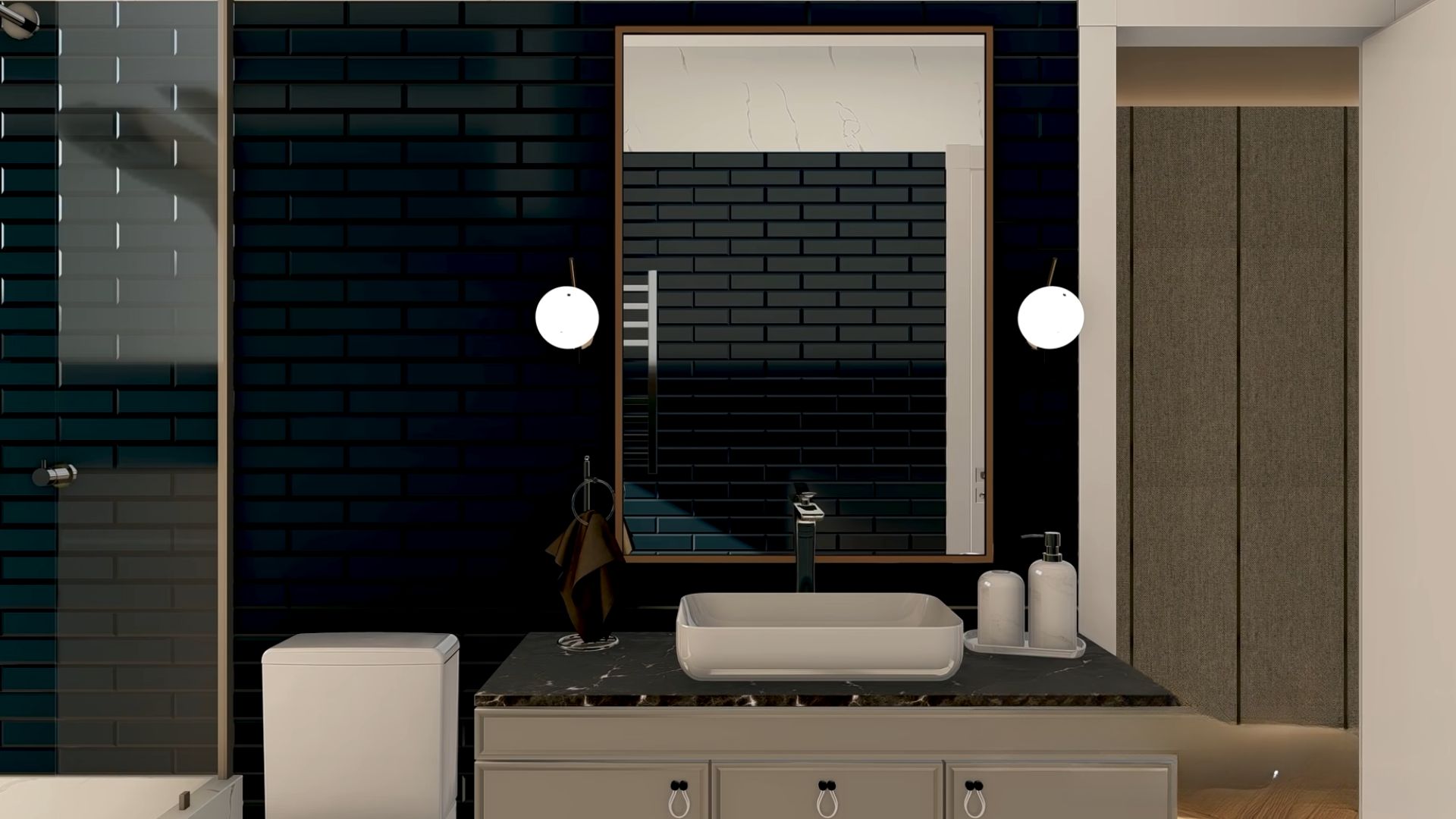
Especially since they all come with breathtaking ensuite bathrooms!
Again, subway tiles… Be still, my heart!
If you think it’s only the interior design that swept me off my feet, you’d be wrong. This container house has so much to offer outside. It would be a delight to live in such a house!
Your Private Party Zone
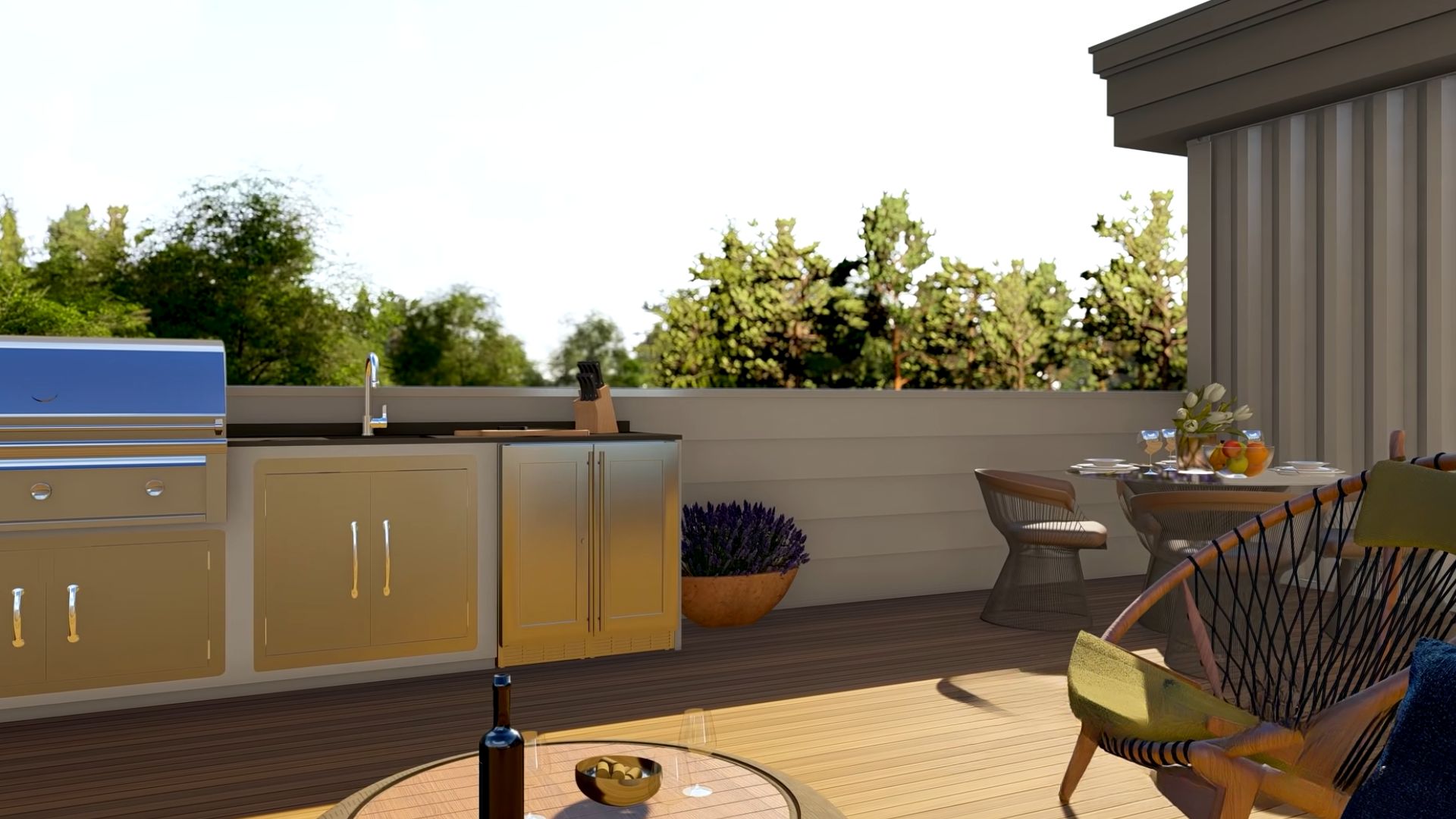
Upstairs, there’s a deck ideal for gatherings and night parties.
No deck is complete without a grill and comfy lounge chairs. It was my dream to have such deck where I could hang out with my friends. And now I finally have one, quite similar to this.
And downstairs… I didn’t show you the best part!
And The Best Part Is…
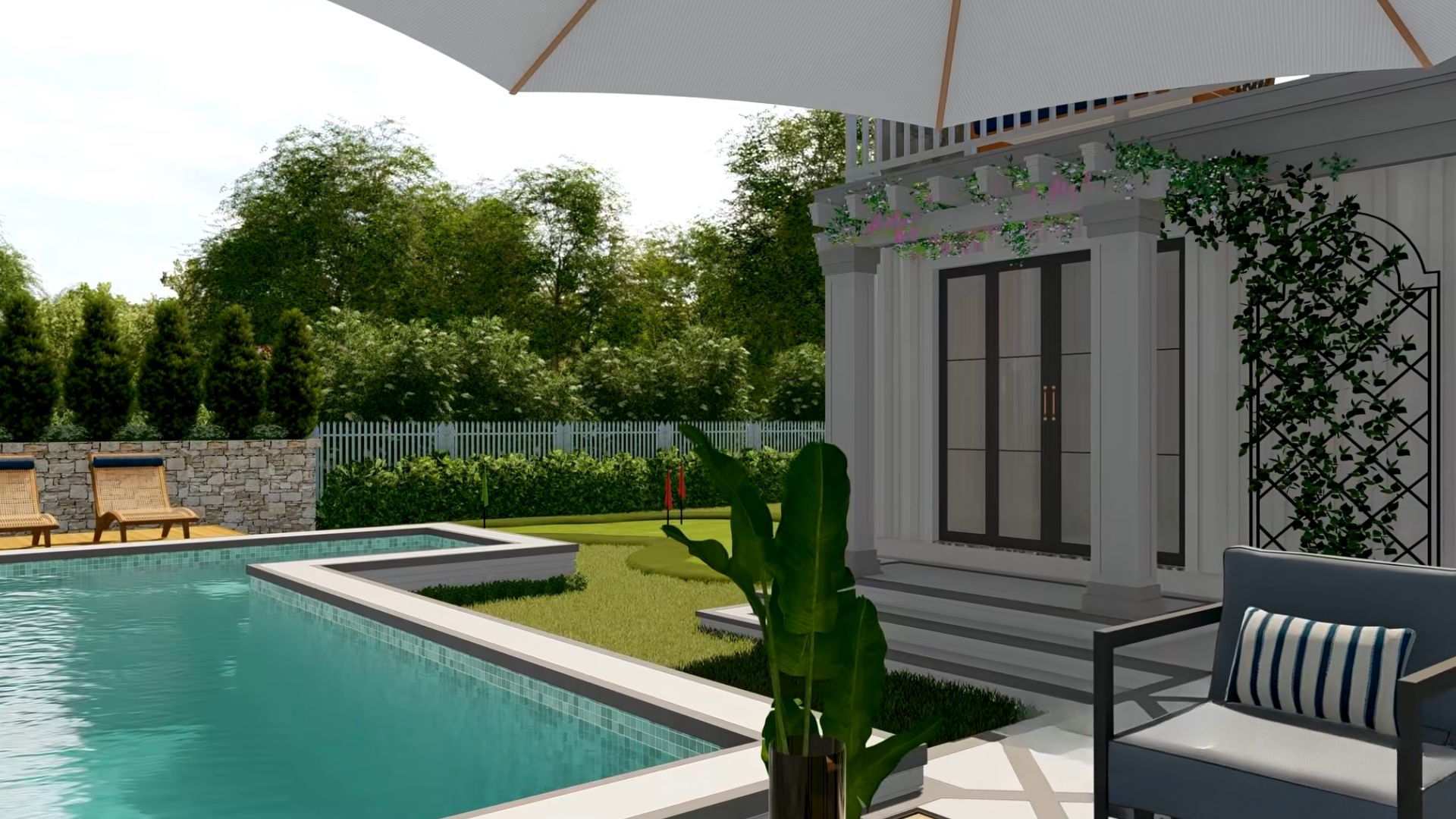
The pool!
Lots of sunshine, lots of lounges, and lots of space to sit down, chat, entertain, and simply… enjoy life!
I never thought I’d say this, but: can I trade my boring apartment for this container house?
The Place Where You Enjoy Life
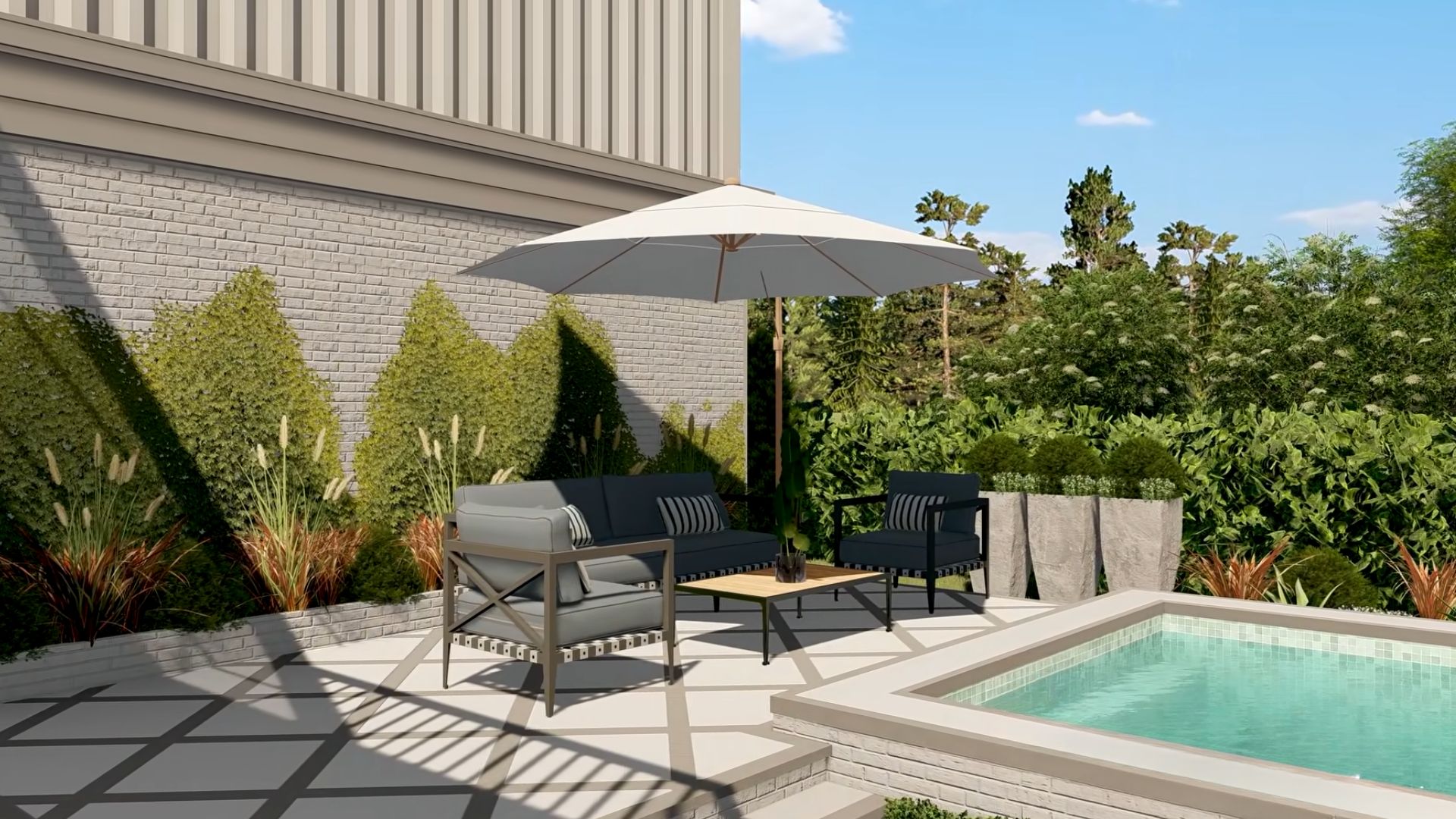
Nestled beside a modern pool, the cozy seating area, shaded by a sleek umbrella, invites you to unwind with a drink or a good book.
The lush greenery and manicured plants provide a calming natural backdrop, while the clean lines of the patio design add a contemporary touch.
What would you do in my place? Would you try living in a container house with such luxury?

