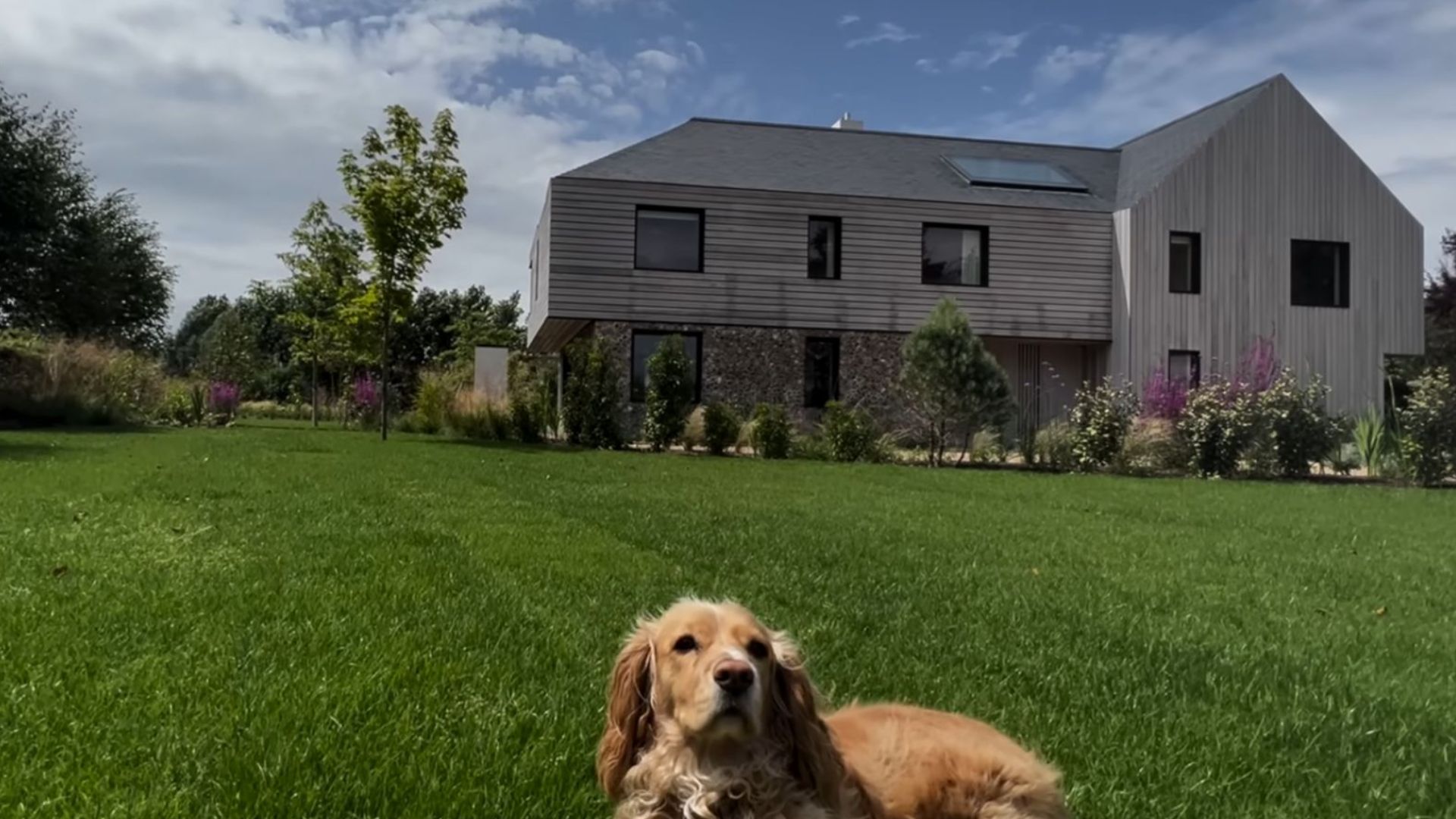A place where nature meets innovation and sustainability.
That’s how they describe The Water Shed, an eco-lodge on an impressive estate owned by Dan and Nina.
Modern architecture usually means buildings in urban areas, or at least close to them. But, no one thought deeper about building a modern house, in the middle of unspoilt nature.
Yes, that’s absolutely possible, and Dan and Nina used the best of it! Their modern house is an incredible eco-lodge with unbelievable features.
I guarantee: if this was on the market, it would be gone in a matter of seconds!
The Breathtaking Estate
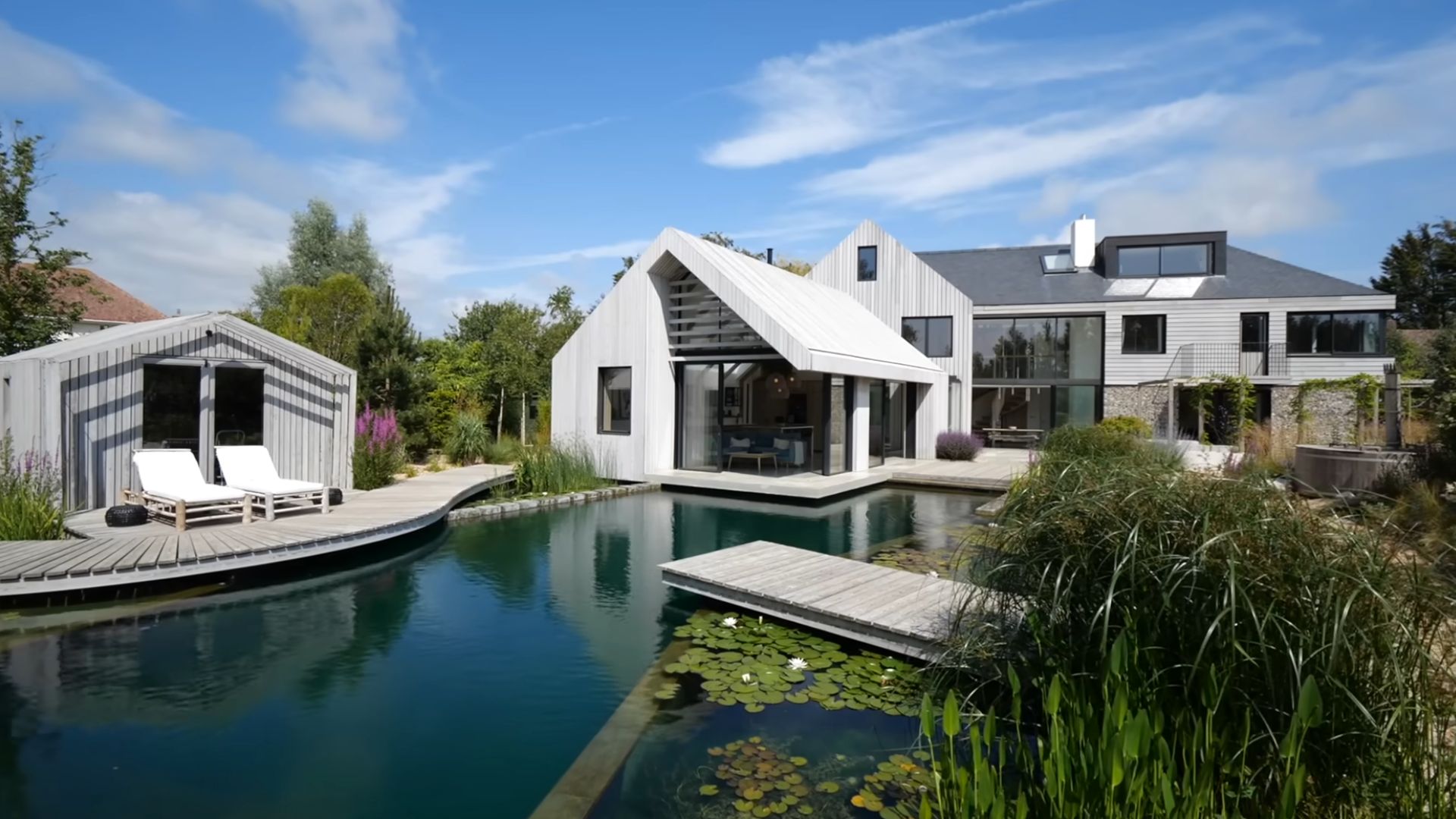
A house floating on a pond! That’s another way to put it.
When I first saw Dan and Nina’s home, I didn’t care about the interior (what a surprise). All I could think of was that swimming pond, a dash of nature in a welcoming home.
I’ve never seen a swimming pond adapted so well into a house where people actually live! Such beauty, isn’t it?
Lots Of Fun Outside
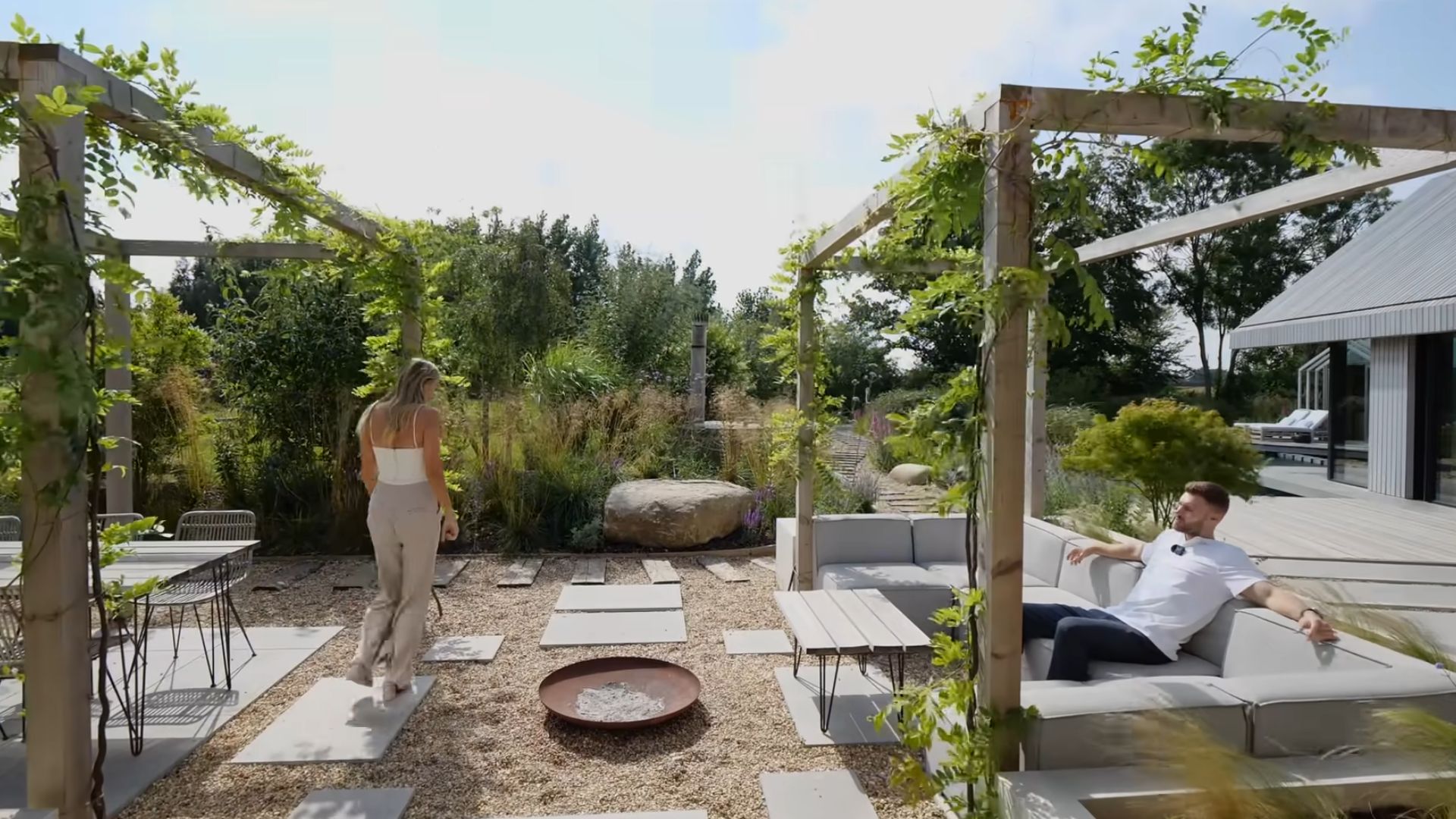
The entire property has a lot to offer and the garden is a spot where you’ll definitely spend more time than you’d ever imagine.
It’s got a ton of fun things to do, and, one of my favorite is sitting by the fire pit.
Can you imagine relaxing by the fire at night, while the stars are speckled all over the sky, just for you?
Aerial POV Is Incredible
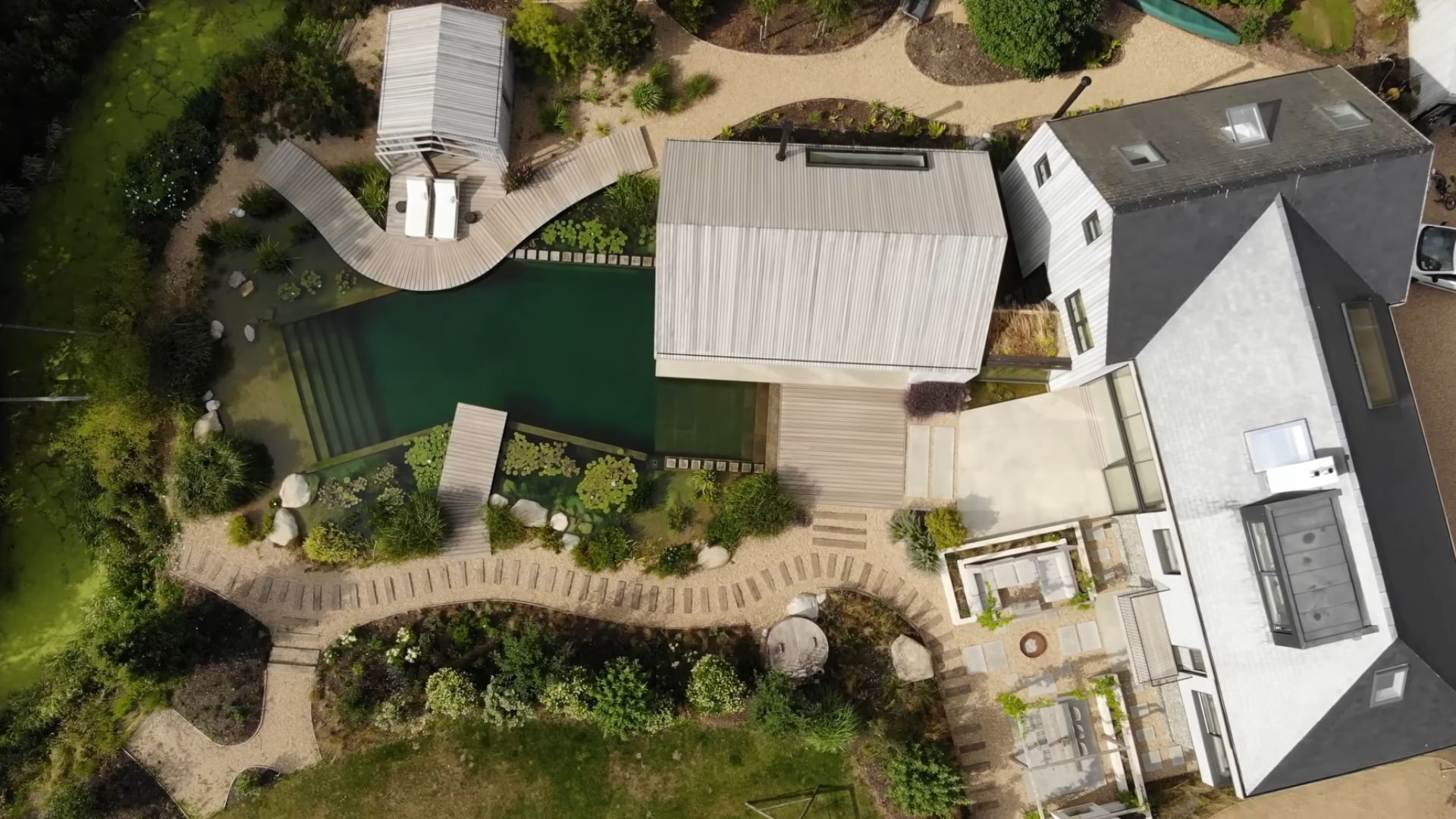
The estate was actually on the market for years before the couple purchased it and turned it into an impressive home whilst living on-site.
Unlike the fun backyard, the front of the house isn’t that exciting. It’s a typical business-on-the-front-party-in-the-back type of house, as I like to joke. Of course, as a designer, I have to point out something that drew my attention.
What A Wonderful Exterior!
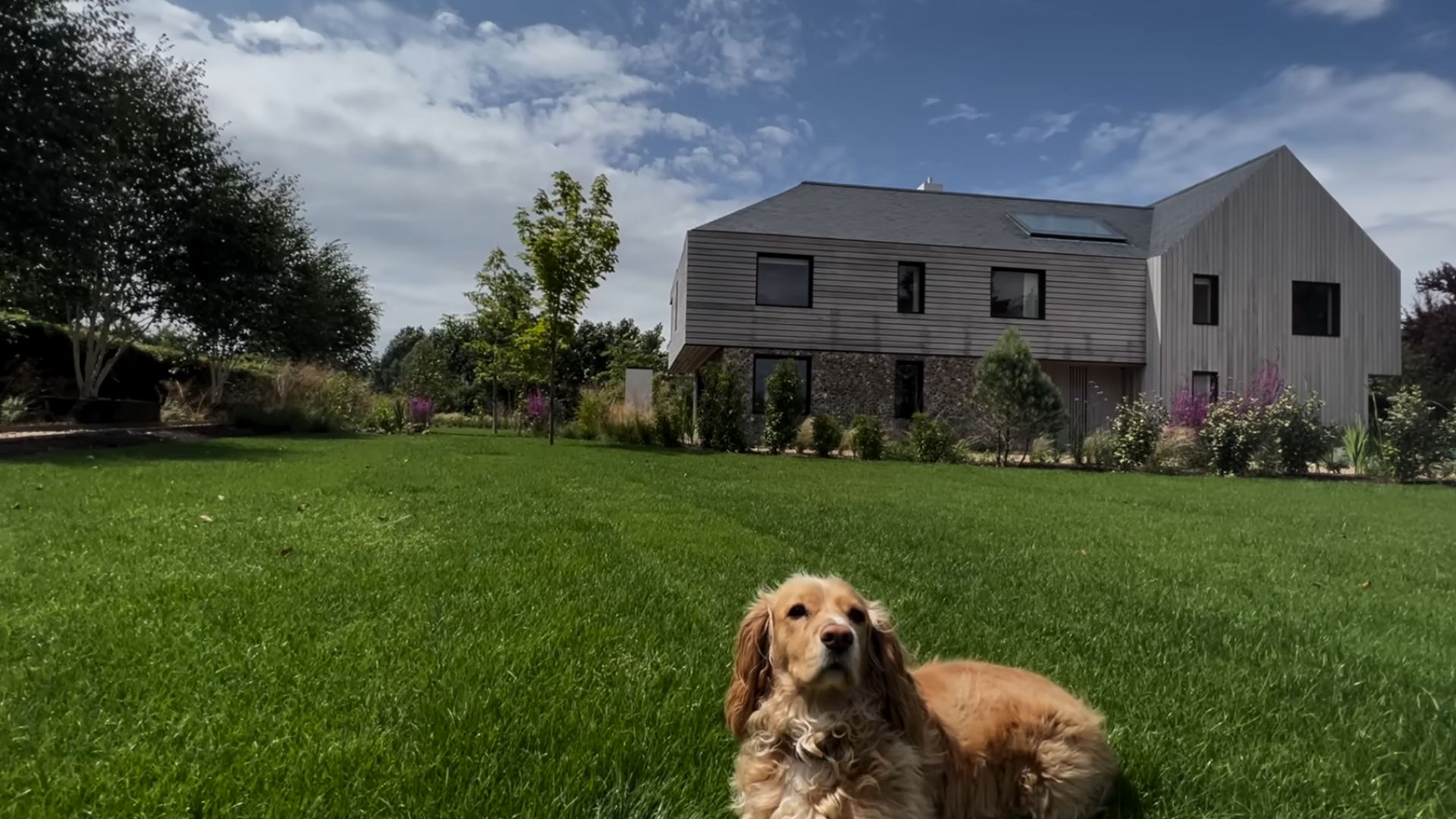
It’s the Siberian larch and the knapped flint combination of the facade that gives out coastal theme vibes. Can’t deny it’s incredibly pretty!
Although I love the outside of the house so much, and the extra things that come along with it, I can’t ignore how beautifully done the house is on the inside. So, let’s check it out!
The Light, Airy, And Trendy Interior
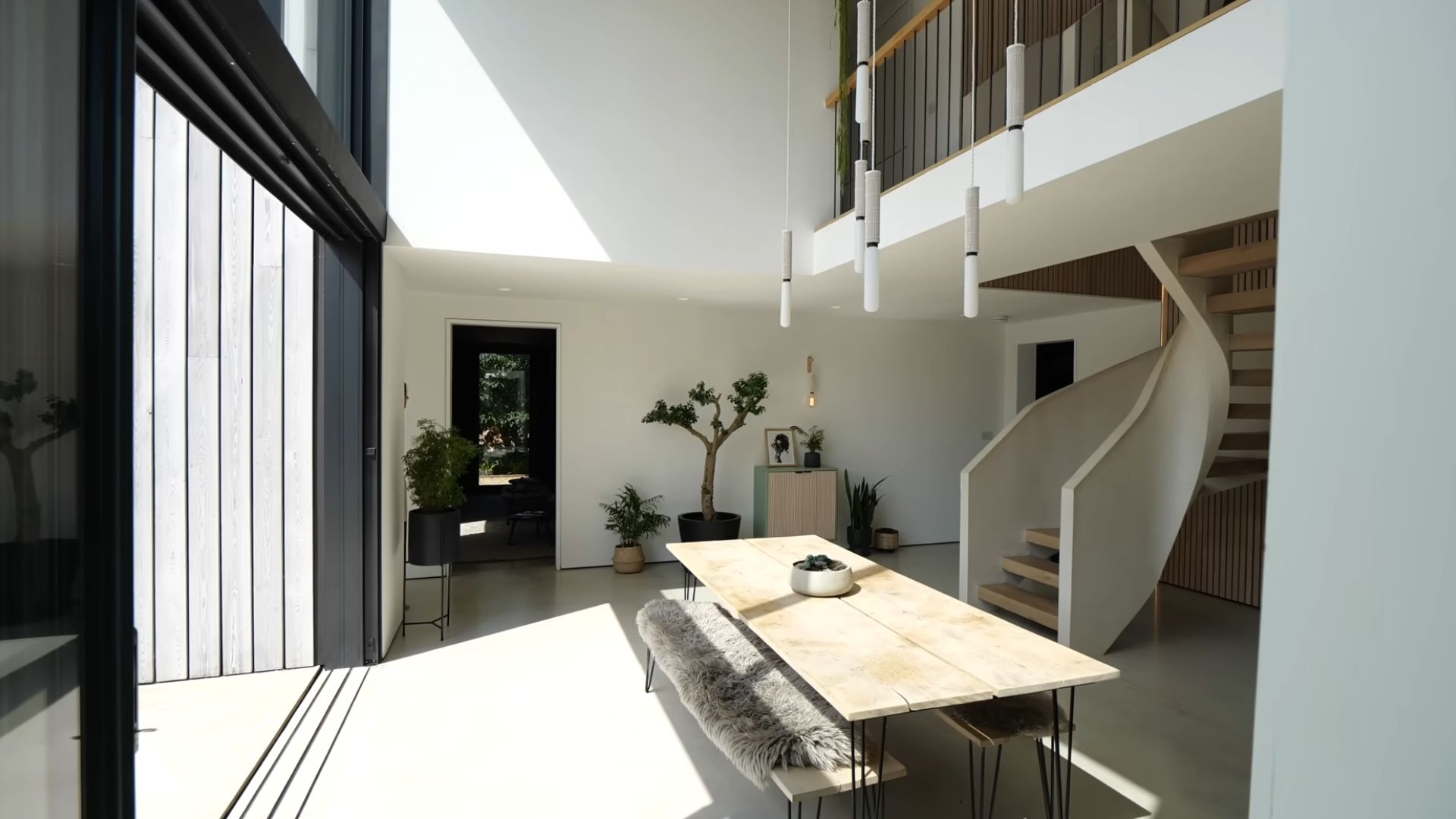
The moment you step inside the main building, you’re greeted by an extraordinary view of the pond through the glass wall.
Bear in mind, that the inside of this house is a result of the conjoined work of an architect Dan, and an interior designer Nina. Everything you see here is a fruit of their imagination and hard work.
Having a central area in the house where everyone gathers, AND having it shower with sunlight, is of great importance to me. Guess the couple thought the same way because their center downstairs, the dining area, is incredible.
Benches, Because Why Not?
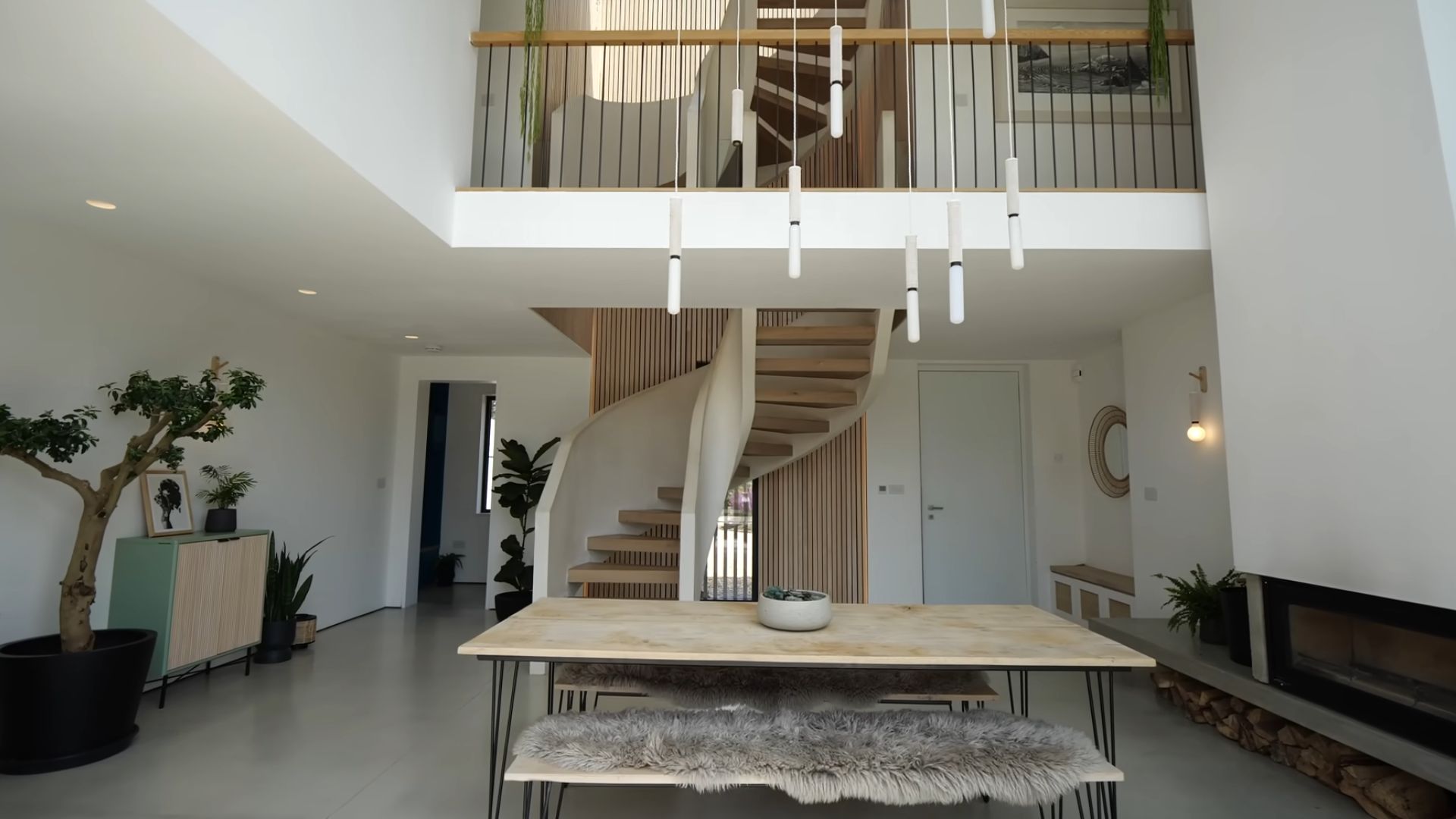
Instead of standard dining chairs, they opted for cool, industrial-style benches and a long table, perfect to fit lots of guests.
There are two major eye-catching points of the house, the first one being the log burner, and the second one… the staircase.
This isn’t just a staircase. It’s an artwork with the perfect curvature on the way up and a wonderful symbiosis of white and wood!
Oh, The Grandiose Ceilings!
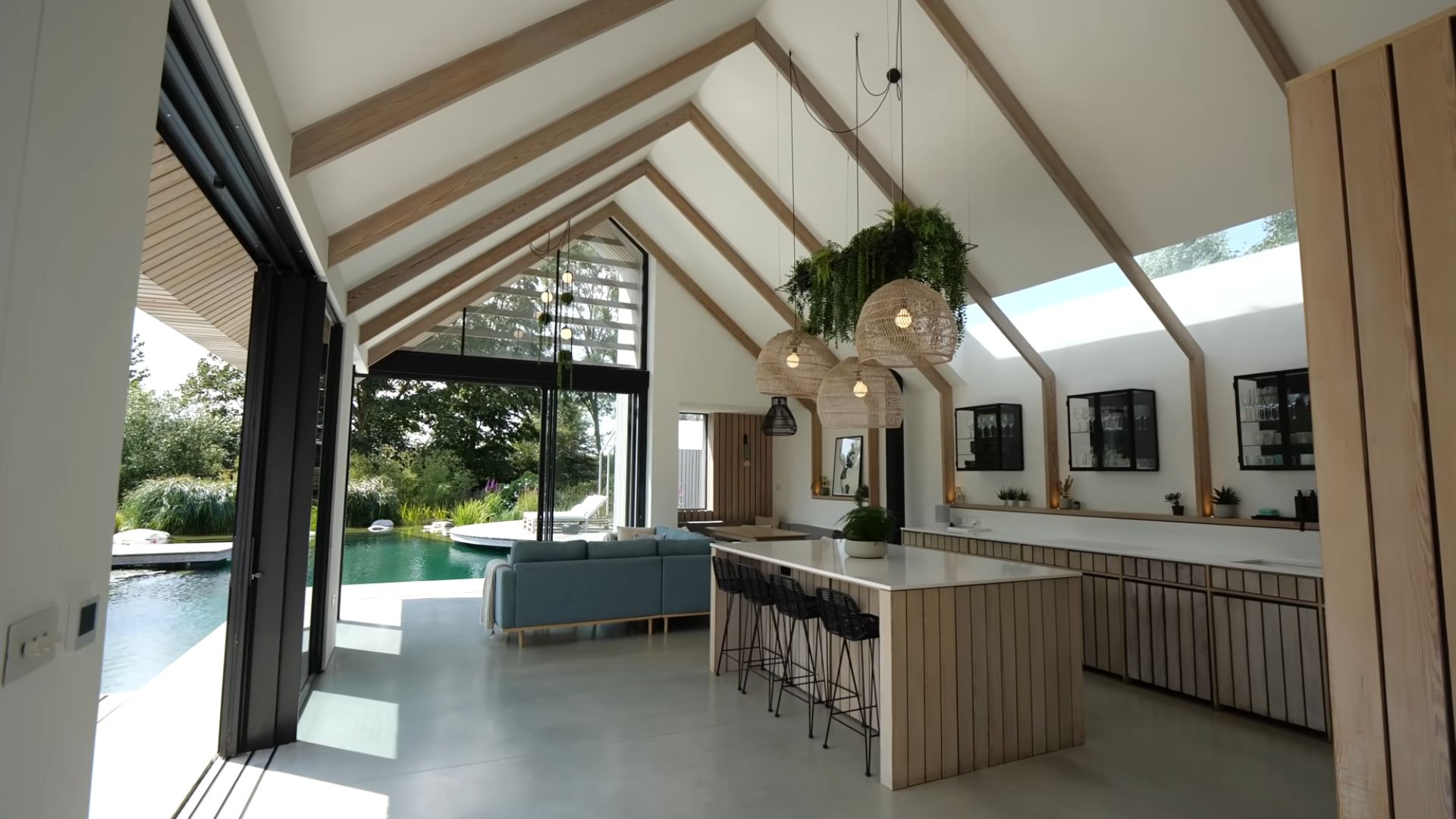
The entryway with the dining table is in the main building. But, there’s the other part of the house, the floating island, a part of the house literally on the water.
As you walk into this area, you get the feeling you’re truly floating above the water, maybe even sailing!
Here you have super-high ceilings, lots of space to move around, have your friends over, and throw a fun gathering. Conceptually speaking, this is an open space with a kitchen and a living room.
Family Relaxation Zone
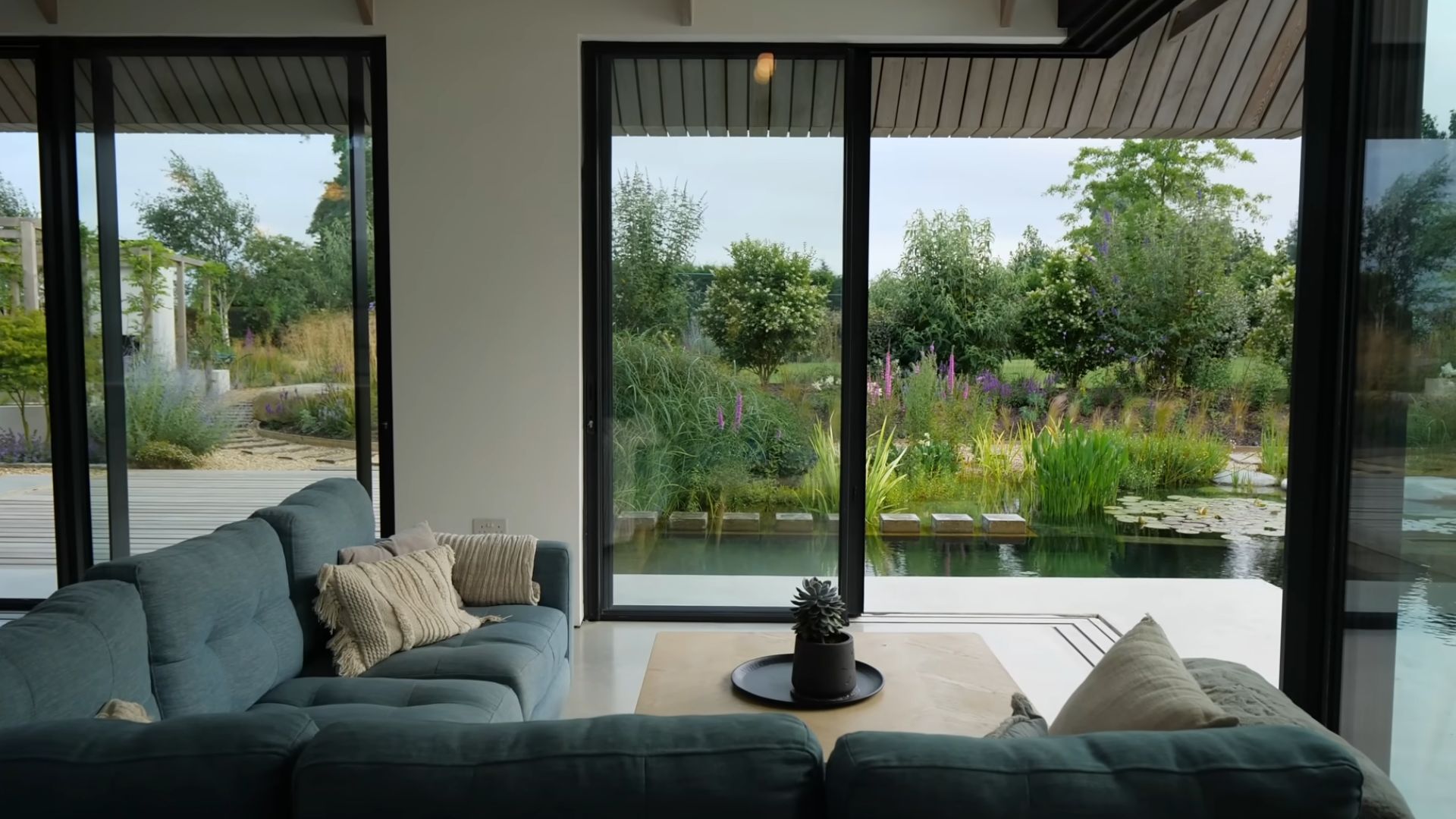
There’s this beautiful, L-shaped blue sofa with a coffee table, ideal to sit down and enjoy the view through top-to-floor picture windows.
Then, there’s a breakfast area…
Here’s One Cute Nook
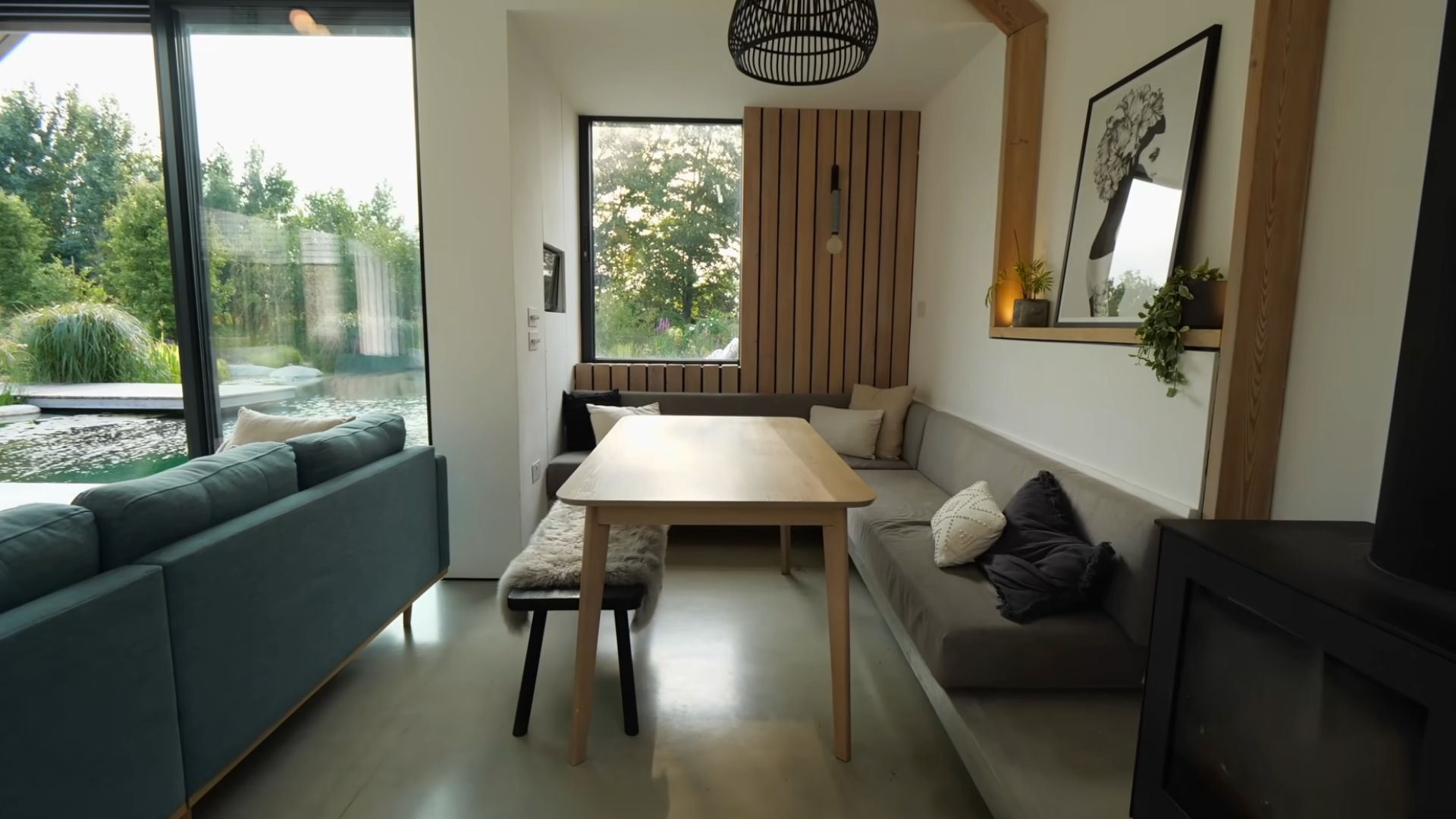
… an ideal sign you’ve got extra imagination and extra cash to make it work.
Always A Favorite Of Mine
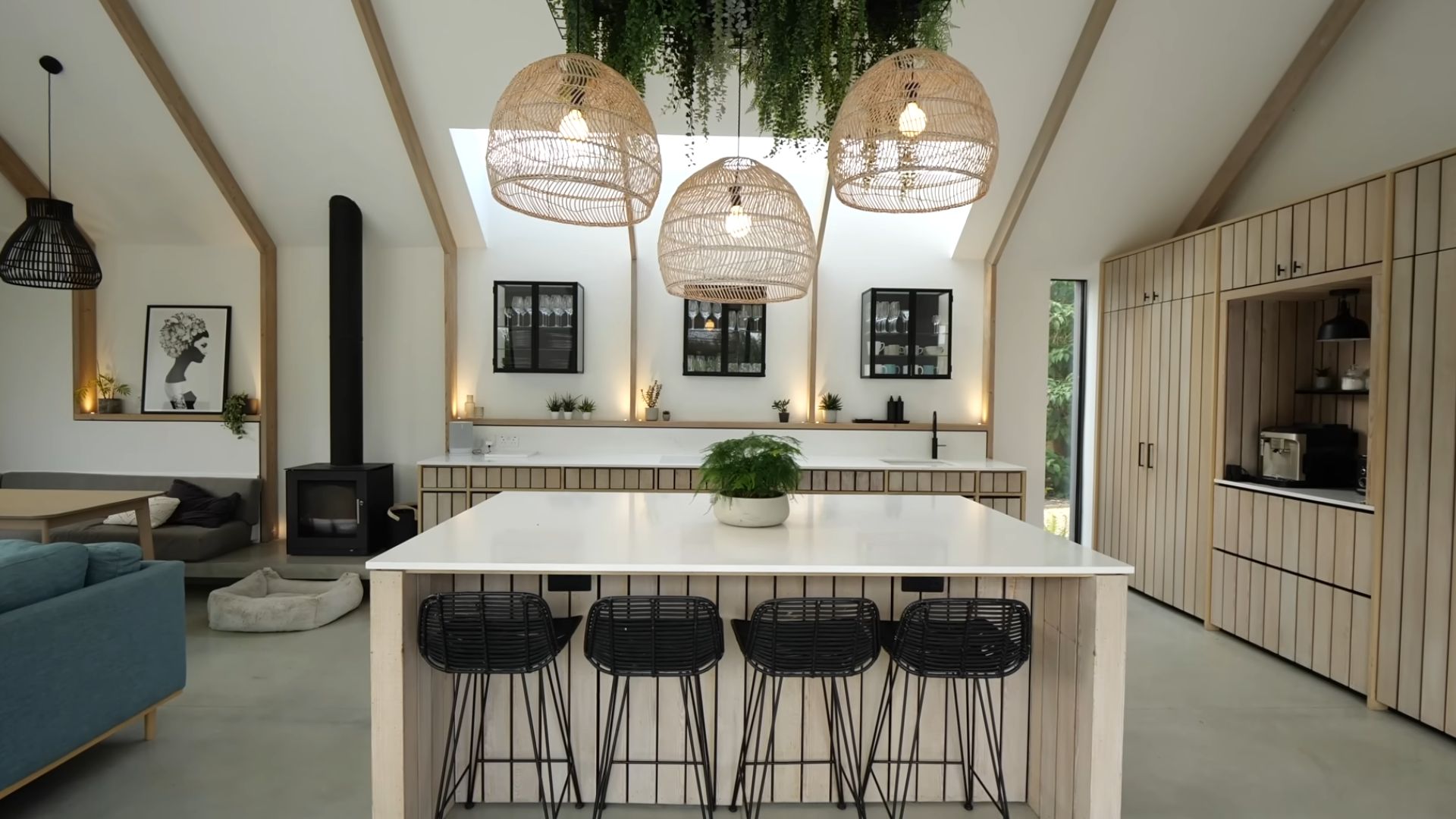
And then… the kitchen – always my favorite room inside the house!
I’m a huge foodie. I had my kitchen custom-built. And still, I nag about how I lack space. That’s just simply because I’m also a hoarder of kitchen utensils, plates, pans, baking molds, and whatnot.
But this… If I was living here, I would finally be able to say: I’ve got plenty of storage in my kitchen!
In terms of design, this kitchen doesn’t really look like a kitchen, does it?
I’m Loving The Siberian Larch
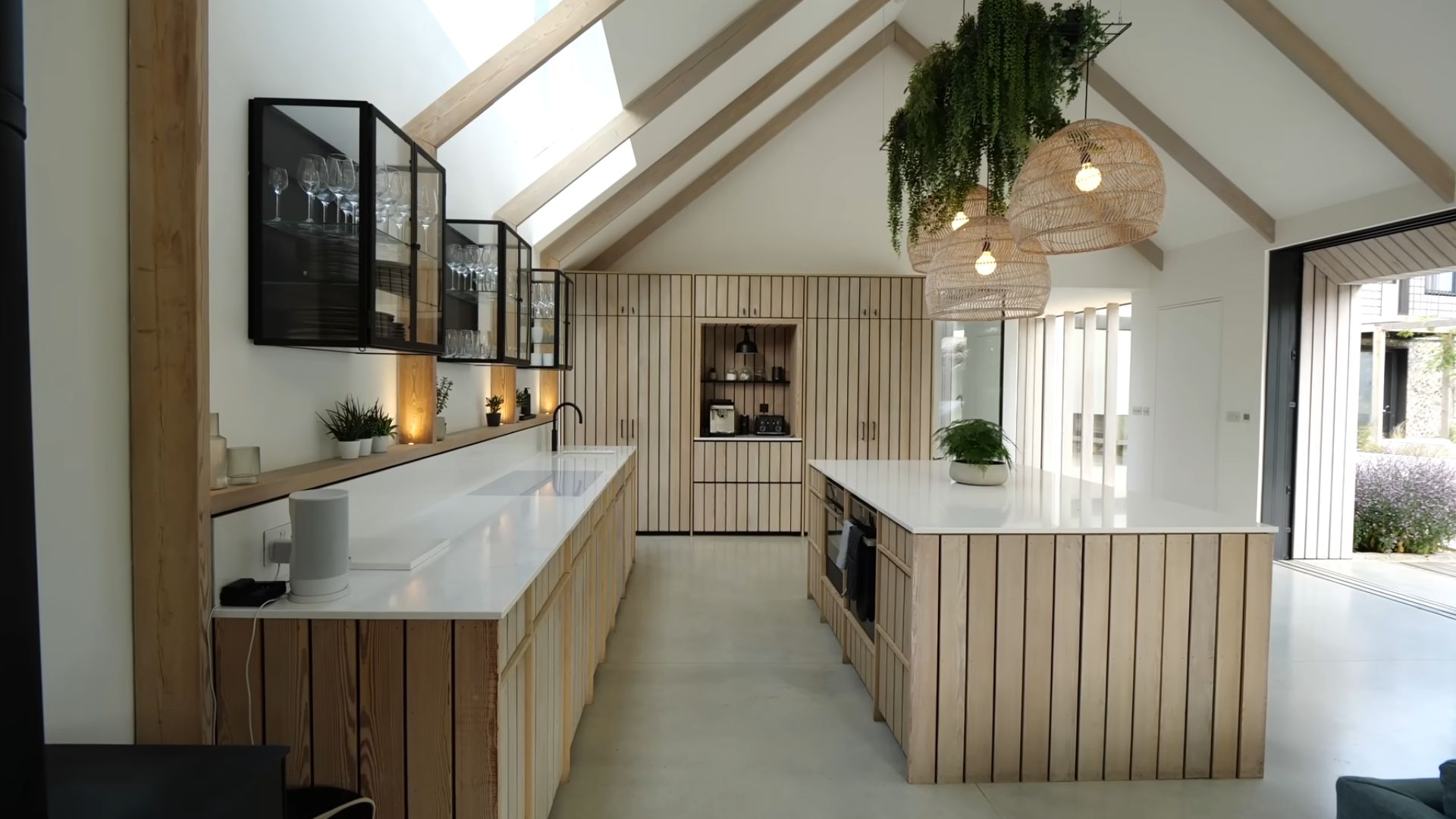
The cabinets are covered in wood panels of the same Siberian larch from the outside, giving that rustic vibe to the room. There’s a long line of cabinets on one side, a huge kitchen island with ovens on the opposite side, and then… a full wall of cabinets with a coffee bar.
Excuse me, may I please move in as a personal chef for you guys?
The Snuggly Areas Of The House
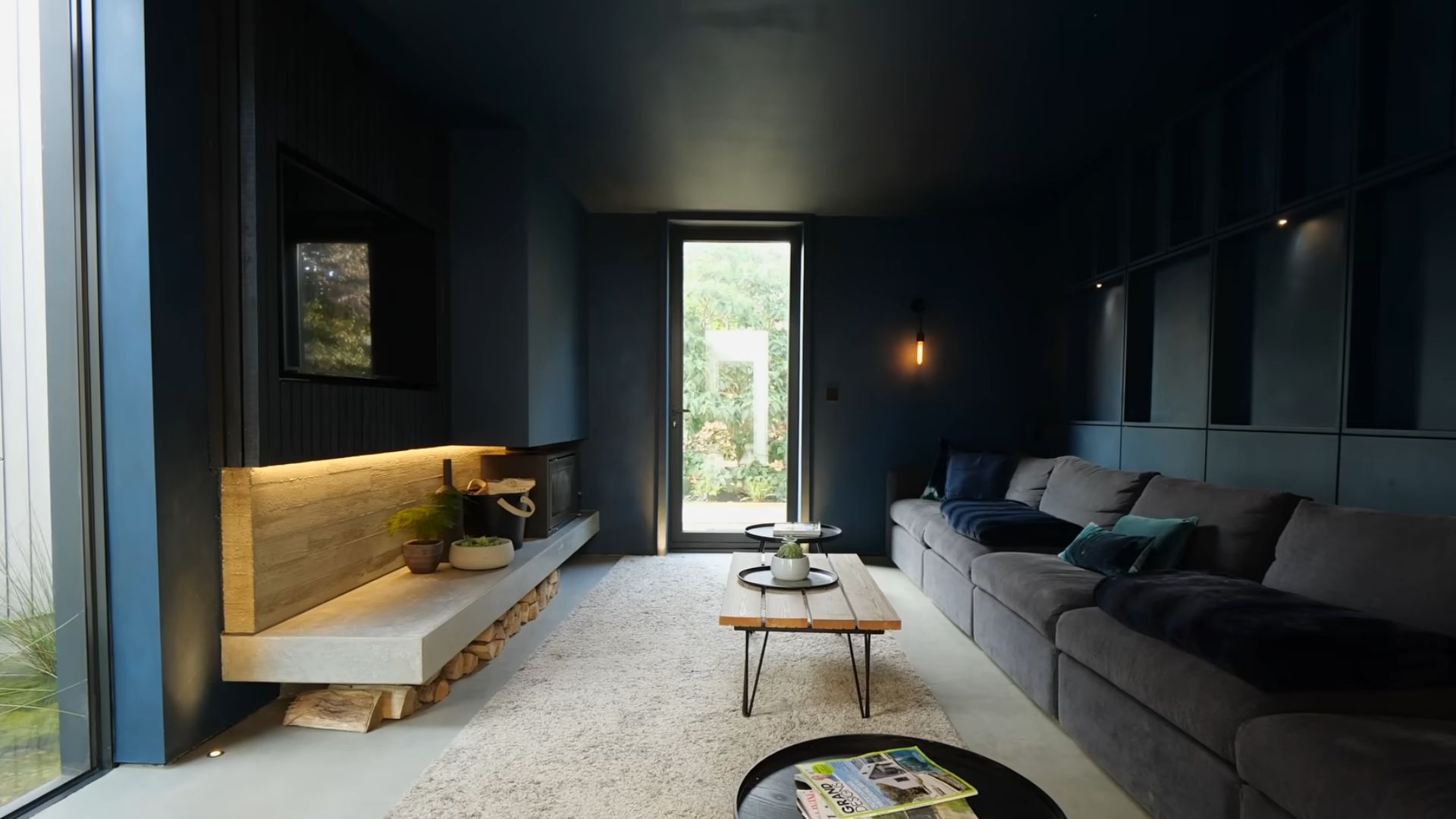
My grandma on my dad’s side was an odd woman. Her house was big since she married well after my grandpa passed. There was this one curiosity that made us kids wonder what it was for: the den or the snug as she used to call it.
It was a small room with floor mattresses and cushions where she used to nap during the day.
The Snug in this house is much bigger and modern.
Unlike the rest of the house which is bright and inviting, the snug has dark colored walls and a more modest amount of natural light. It was meant for movie nights, relaxing during the day, and simply snuggling on the couch doing nothing.
Some might say it’s a living room. However, the real living room is on the opposite side of the house, on the same floor.
Now, This Is The Main Living Room
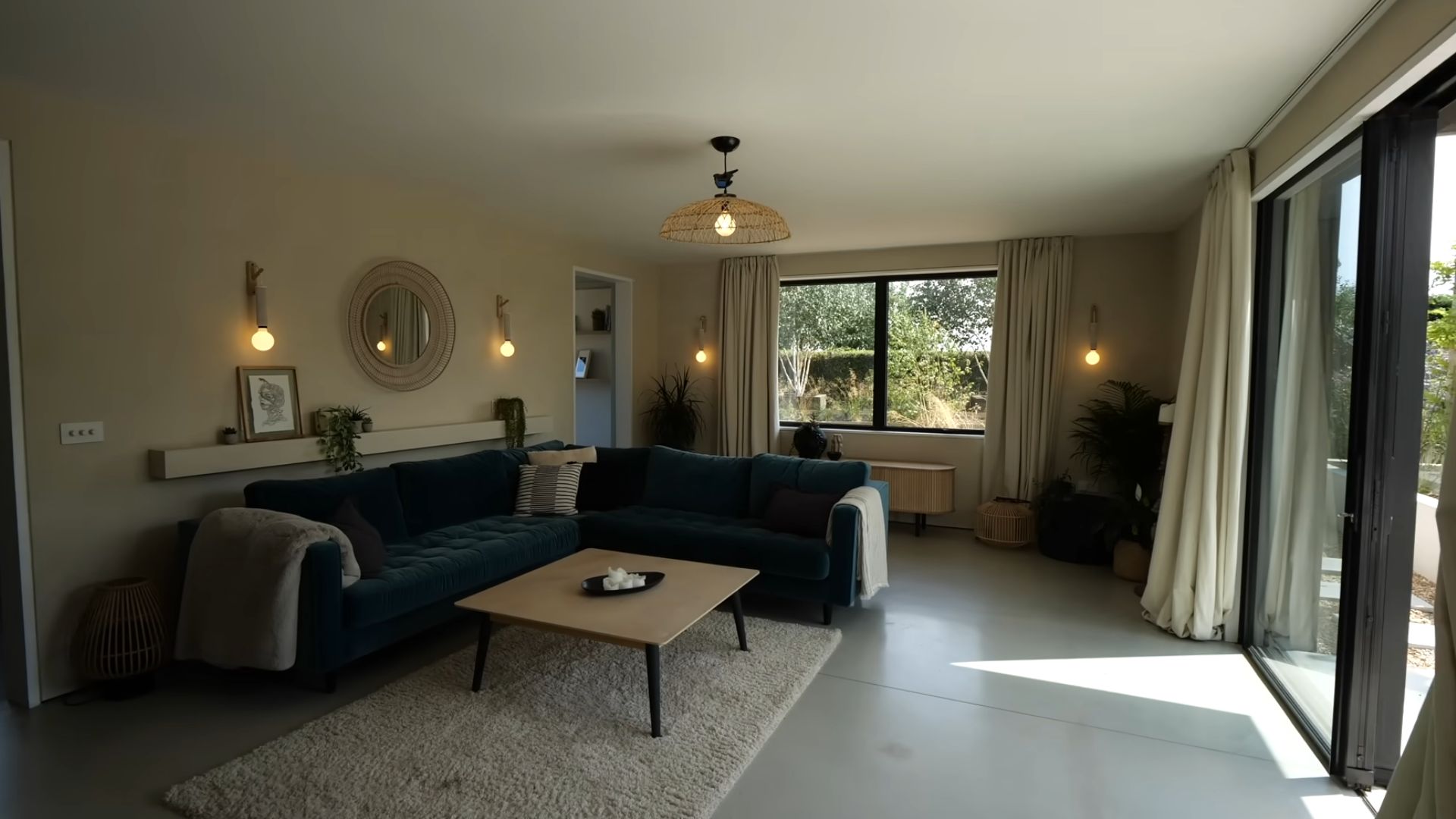
I could see this as the main living room for the family since it has sliding doors into the garden sitting area and the kid’s playroom in the back.
It’s elegant, and simple, and has plenty of room for toys to be tossed around and carried out of the playroom. Yeah, that’s exactly what my kids do.
Do Kids Really Use Playrooms?
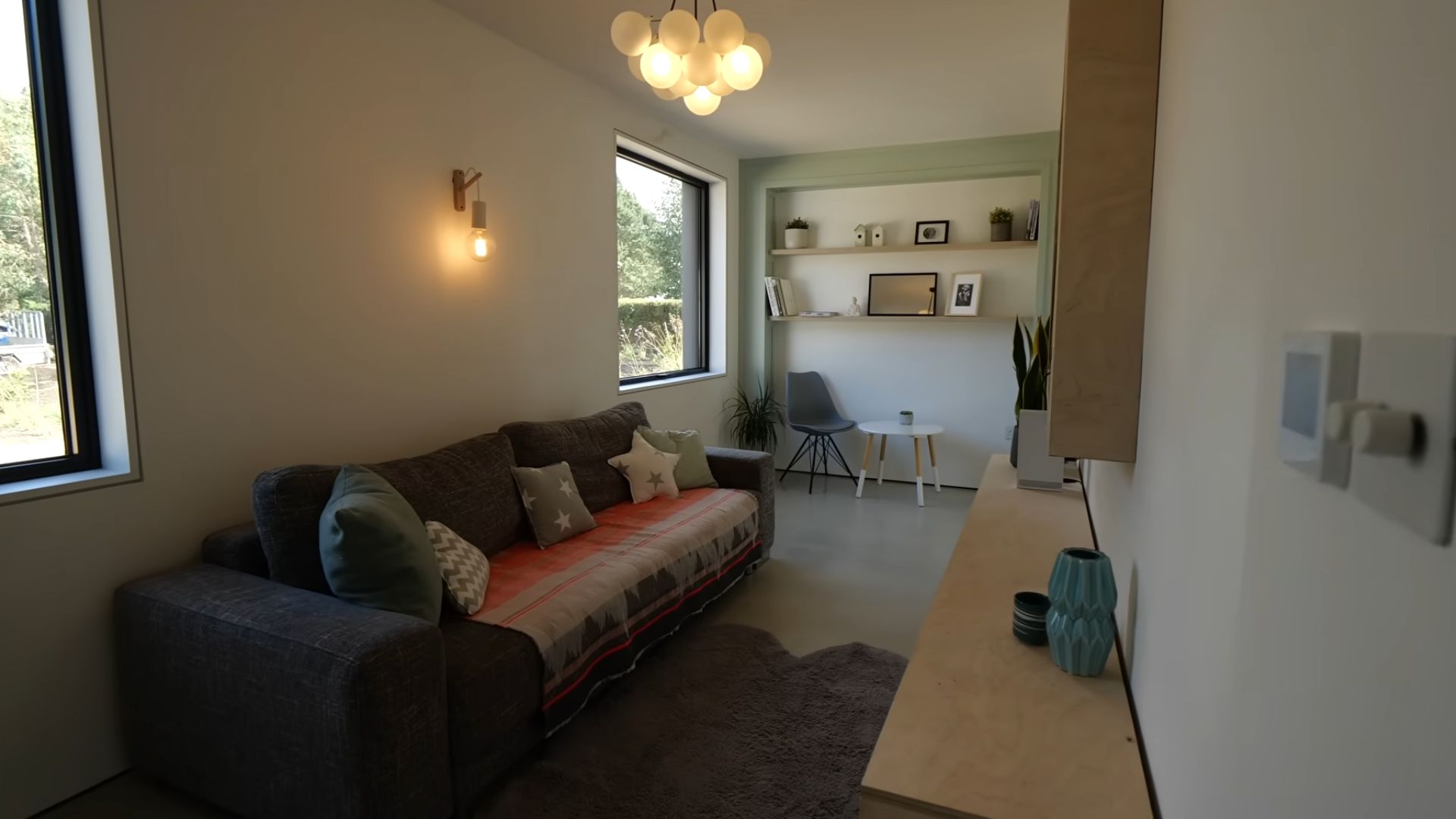
Their kids are probably used to playing in this room when it rains. Mine would turn the place upside down, and take everything outside this sweet and cozy hideout, just to be around where we are.
The Kingdom Of Dreams
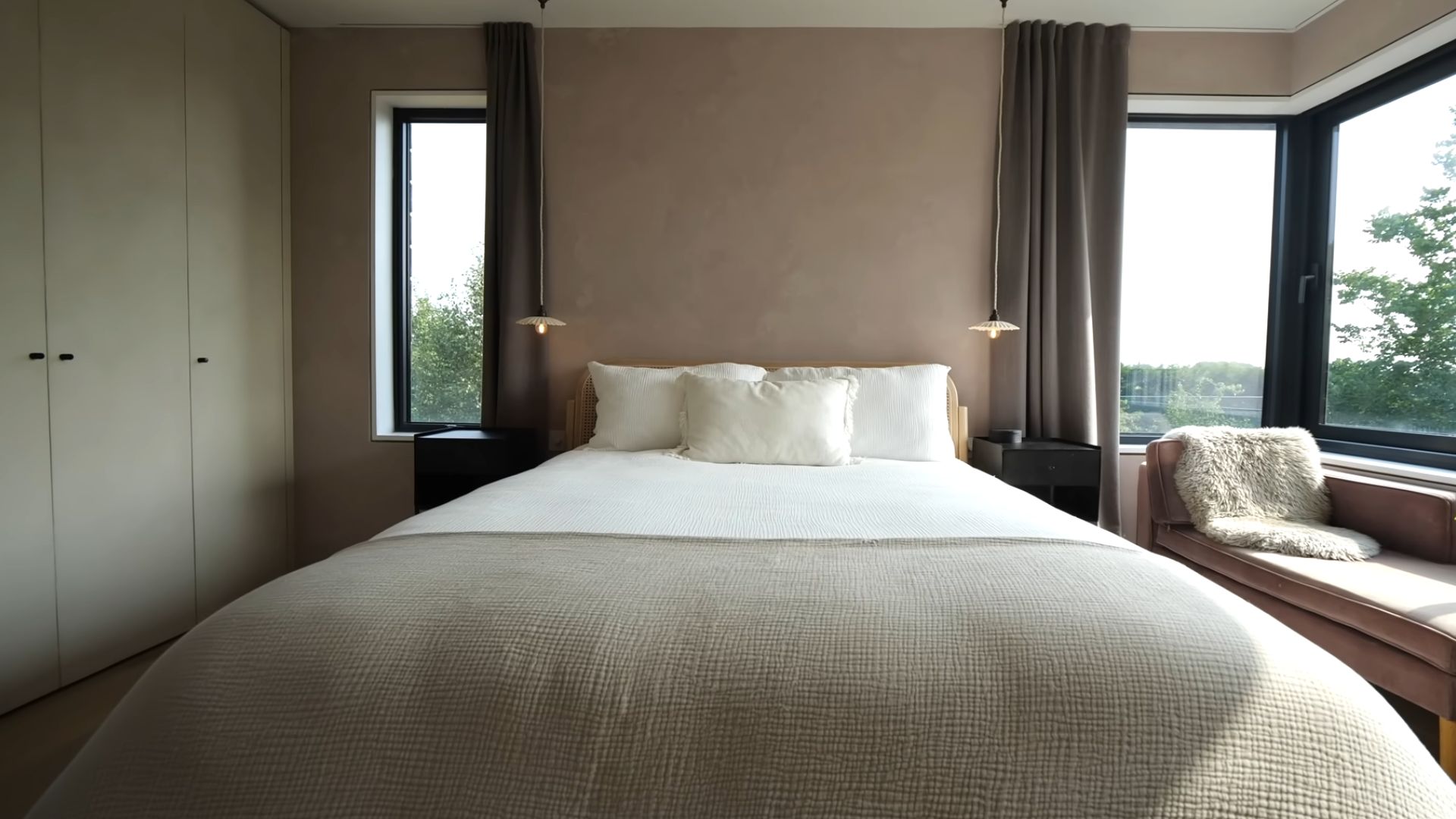
The designer and owner, Nina, did a terrific job with bedrooms. The house has one master bedroom suite, and three additional bedrooms as well.
What I always like is keeping the same style throughout the house. In this case, Venetian plaster is on the walls all over the place, including the master bedroom.
The room is in soft, blush tones, bright and beautiful, thanks to many windows. This color palette reminds me of my first apartment. It was simple, elegant, and so gentle and girly – just like this room.
I always love remembering that place I rented for such a brief, but sweet time.
This Is The Perfect Ensuite
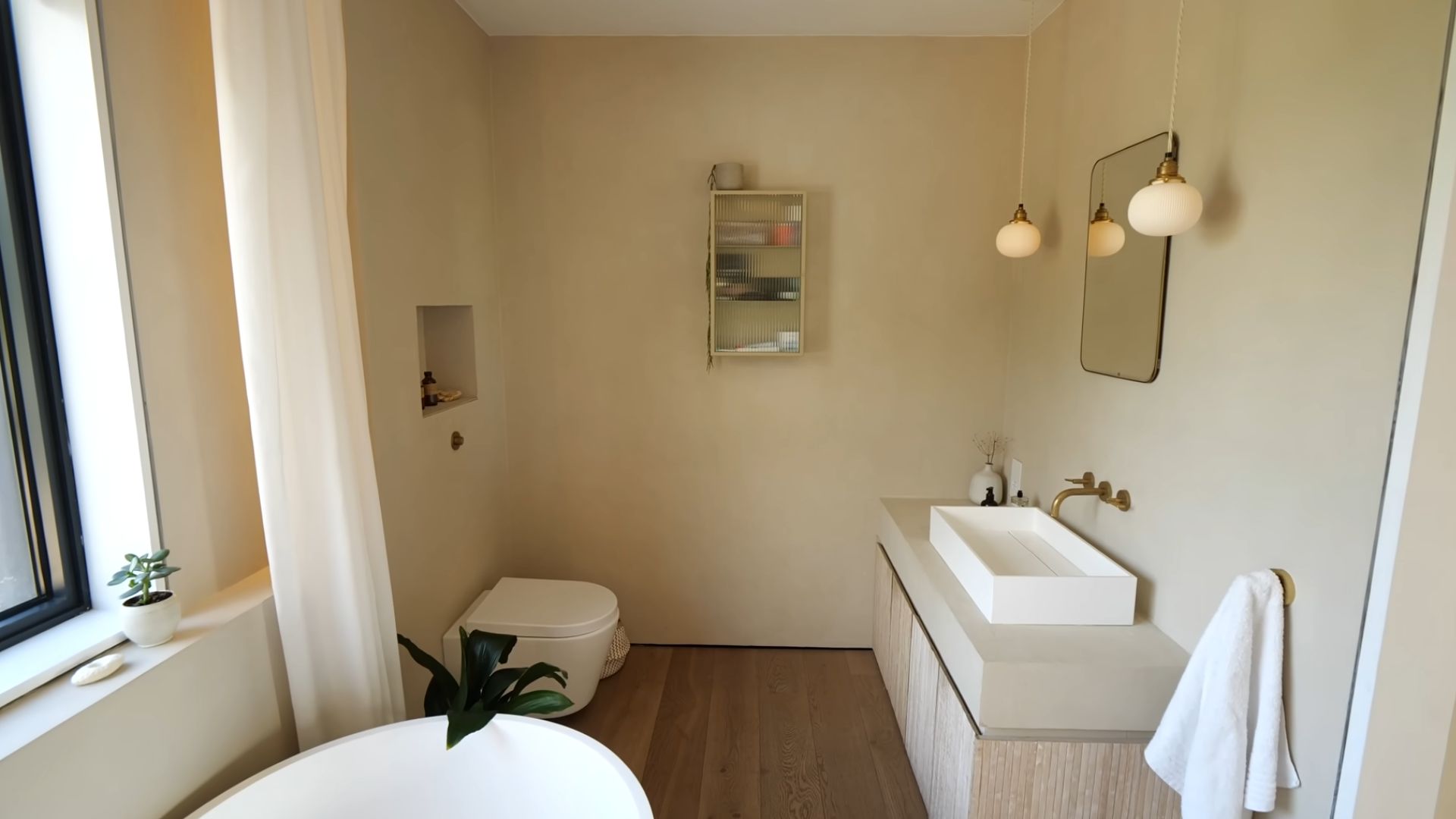
The parent’s bedroom has a nice, big ensuite bathroom.
See, light beige and blush tones complemented with wood are all over the place, even here. I’ll take a moment and appreciate the rectangular sink and gold accents in here, my favorites!
I Love That HUGE Mirror
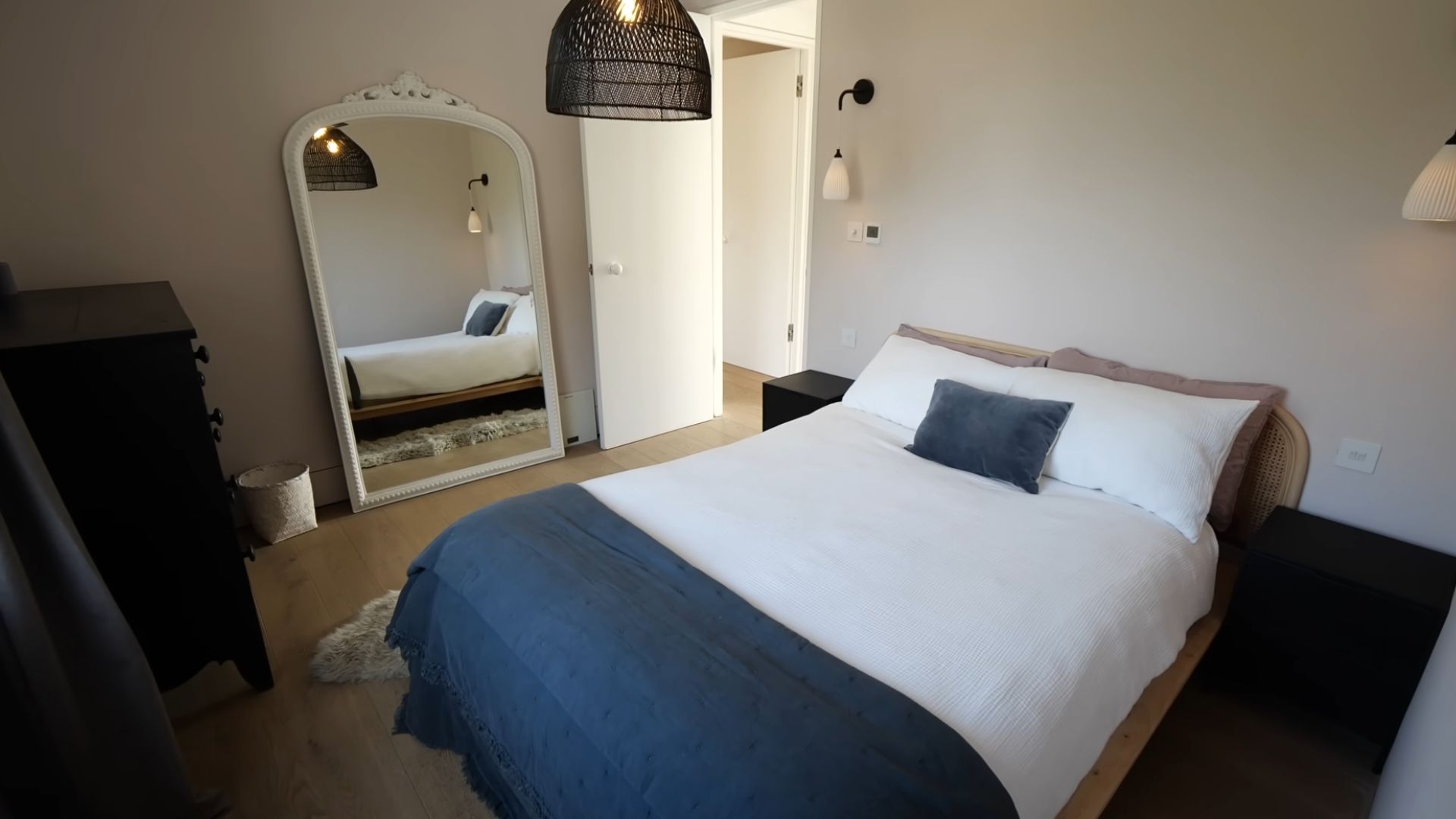
Down the hall from the bedroom is the first guest room.
It’s sweet and simple, with a gorgeous full-length mirror that makes the room appear bigger.
One Lovely Family Bathroom
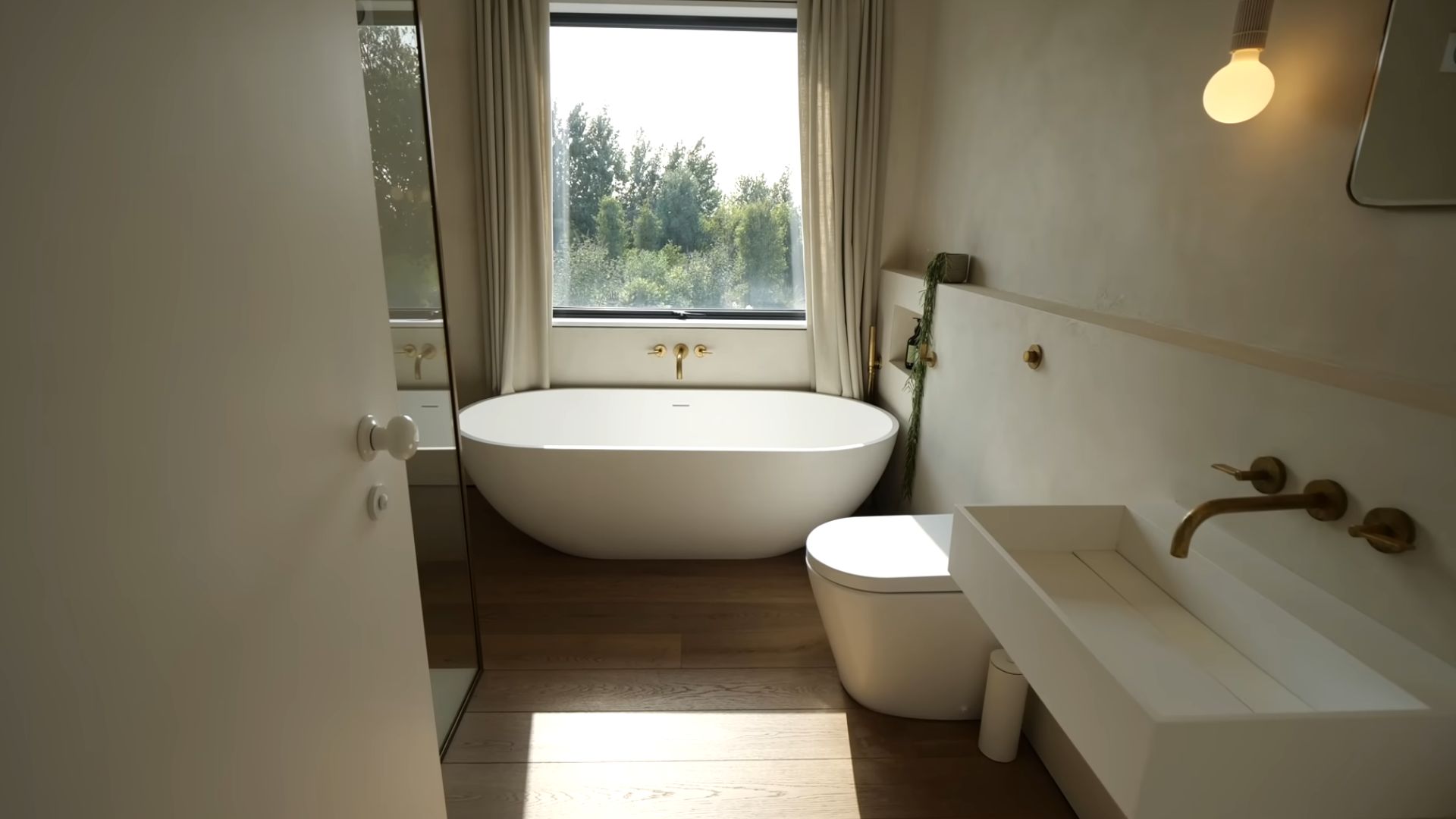
Moving on, the family bathroom is right next to it, and it’s one of my favorite spots in the house.
I can’t get over the fact of how clean and sharp the lines are in this bathroom. And the bathtub… Oh, the bathtub! What can I say? It’s beyond perfect!
The Clash Of Pink And Green
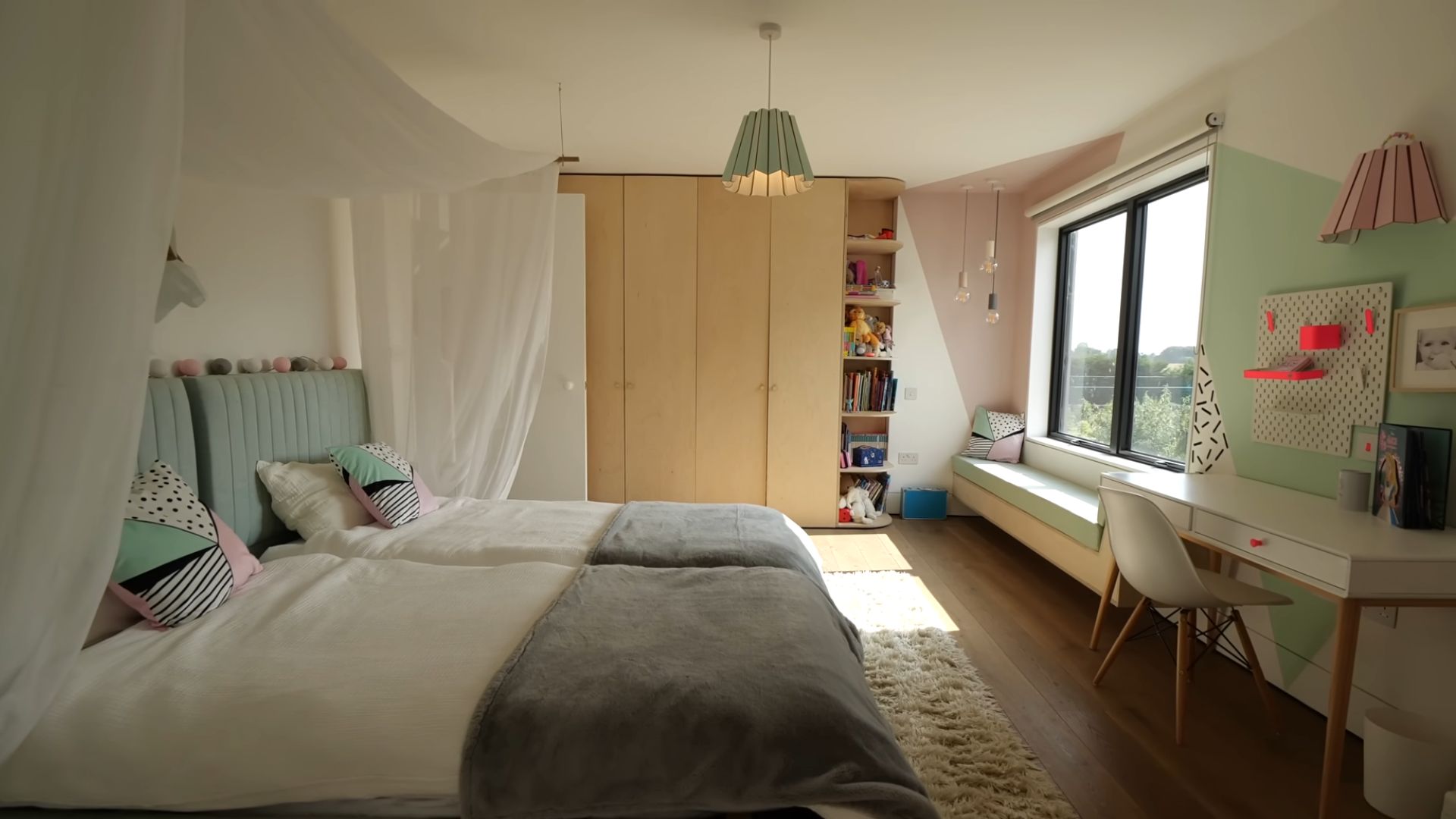
On the same level of the house are two kids’ rooms. Nina wasn’t afraid of using a pop of color here and there to lift up the space.
The first kid’s bedroom is super cute!
The pastel pink and green work so well together! And there’s even a lovely little nook by the window for reading. Amazing!
The real showstopper is right through the door opposite the big closet.
Are We In Paris?
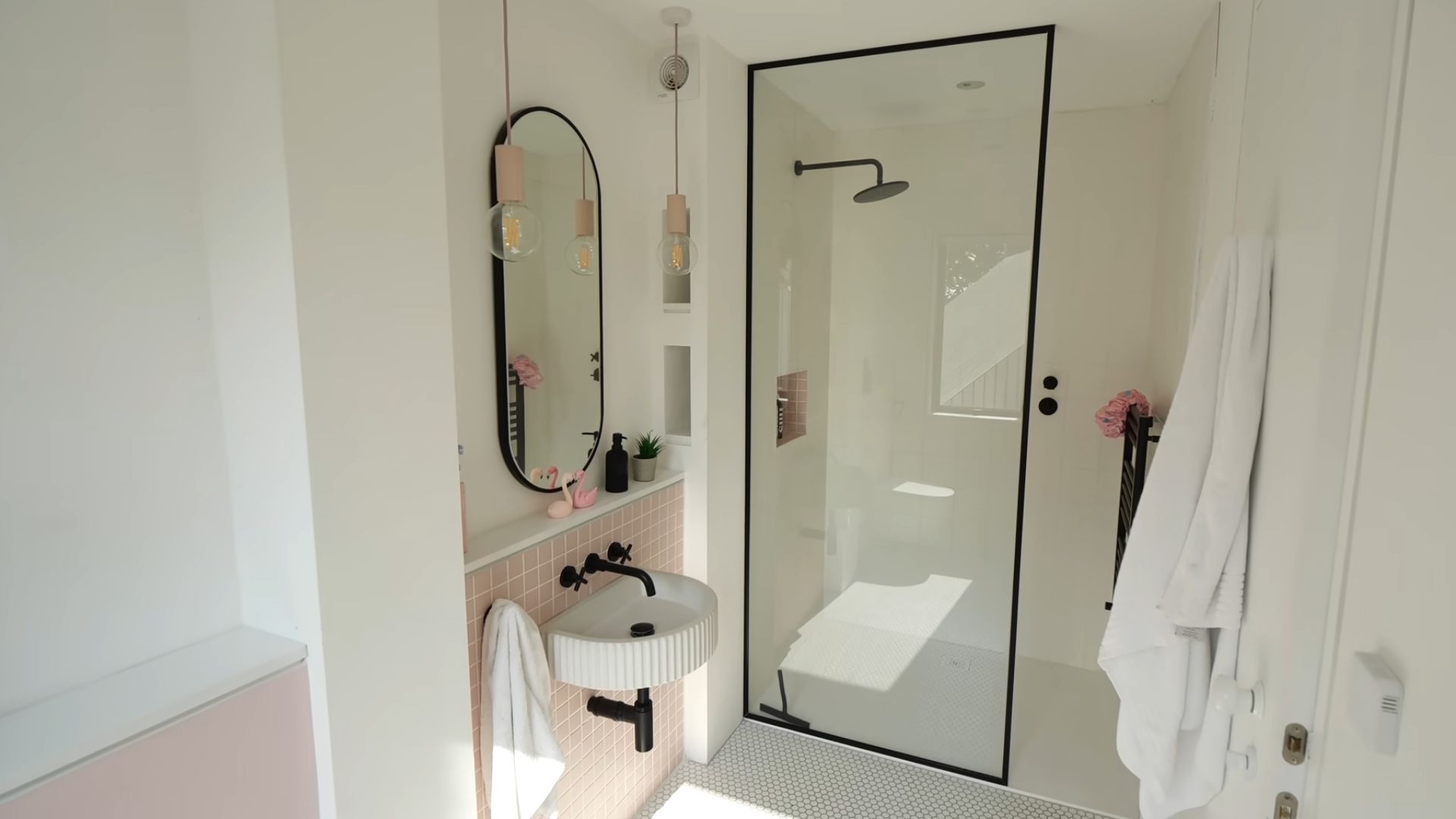
The kid’s ensuite bathroom! How freakin’ adorable is this? I can’t even!
Do you know how hard it is to find small pink tiles? Not to mention unusual sinks like this one? Adding a bit of black for hardware was the right choice. It helps the color in the room stand out and makes me think I’m teleported into a chic Parisian bathroom.
Real Life Fairytale
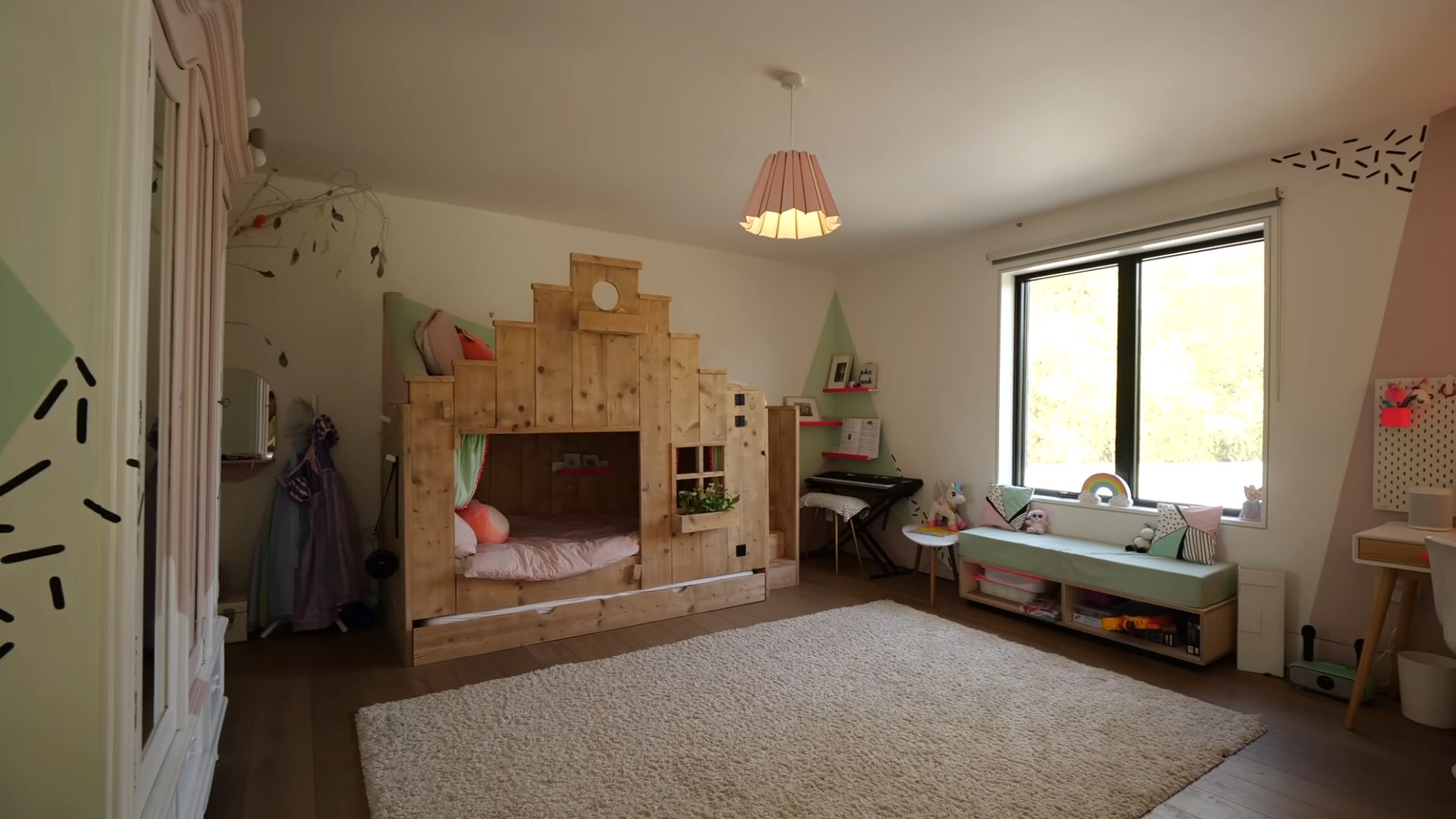
The other kid’s room is basically a fairytale come true.
A tiny wooden house serving as bunk beds? I can’t handle the cuteness! Why wasn’t this a thing when I was a kid?
Let The Sun Shine Through
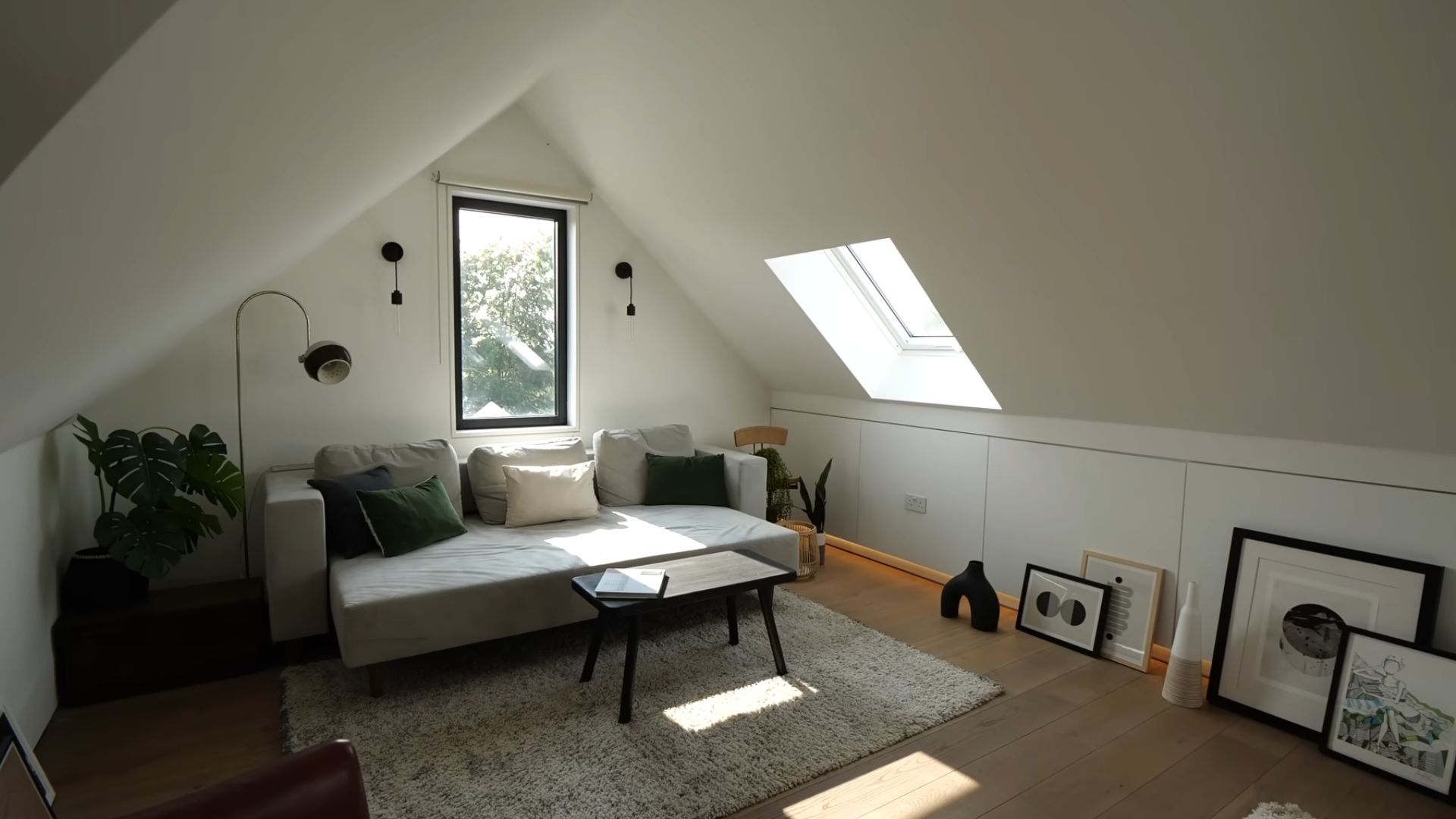
The last level of the house is reserved for guests. There’s a nice, big, and bright guest suite with a living area and a bedroom, as well as a powder room.
As you can see in the photo, lots of light comes through rooftop windows.
Guest Room Packed With Chic Elements
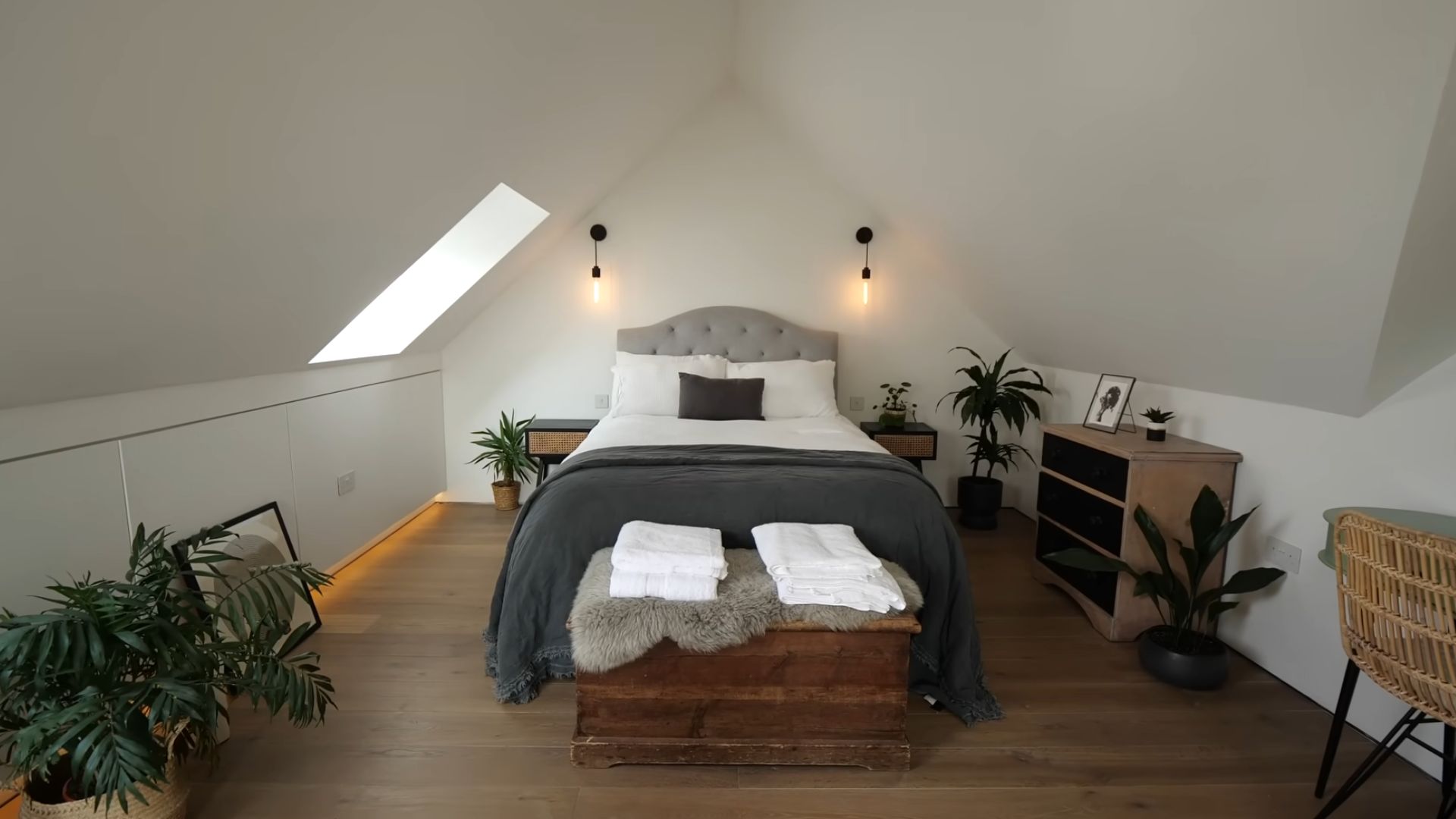
The bed is also super chic and Nina told us a little secret that will make this room so amazing: she plans to add a bathtub into this area. How cool would that be?
I was never too fond of bathtubs in bedrooms, but I can’t deny they look so pretty. I wonder how practical they are…
The Best For Last
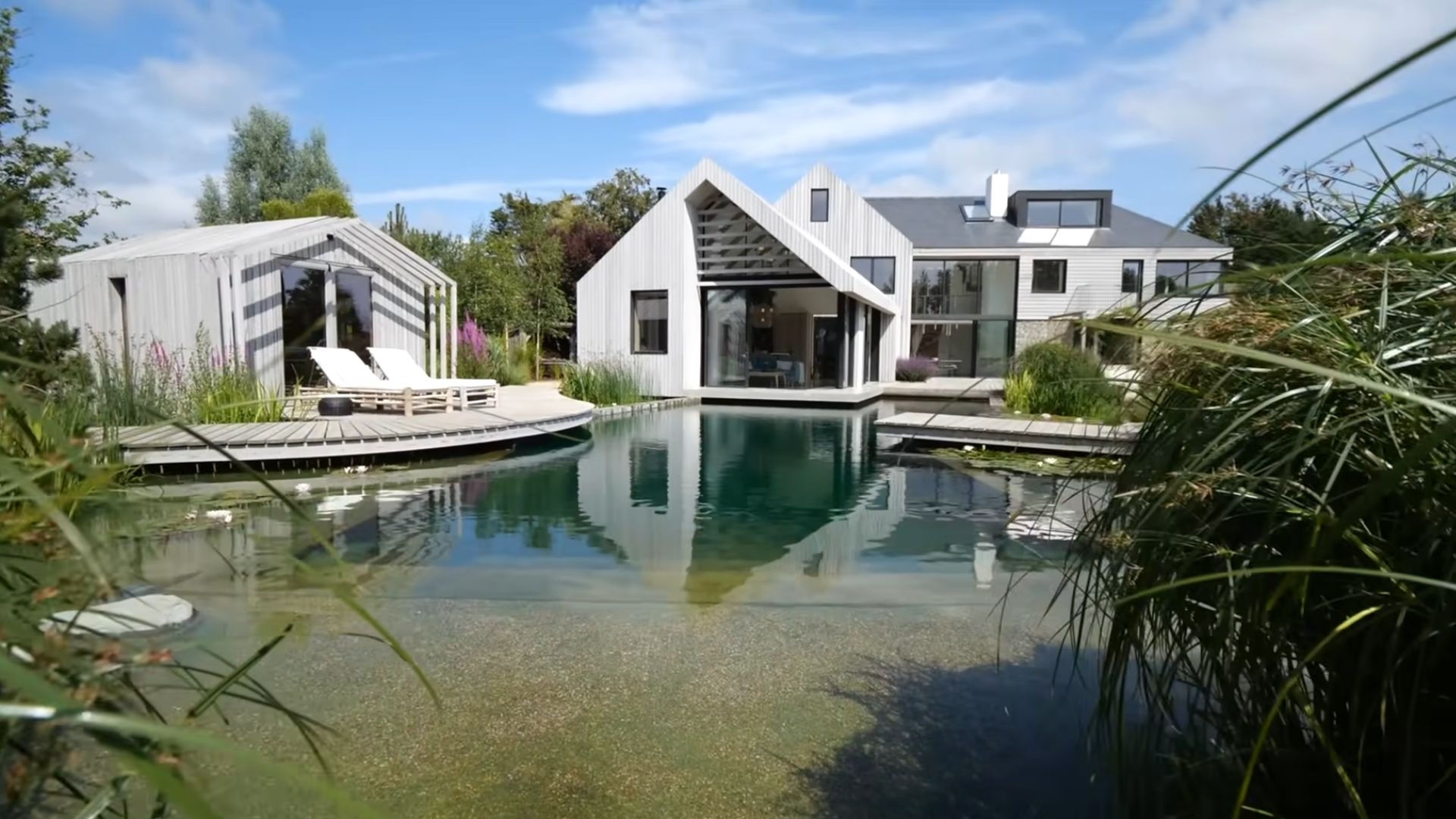
Did you really think I would just say how much I love the garden and the natural pond and just be done with it? I had to save the best part of this house for last.
Let’s go back downstairs and show you all the beauty this garden hides.
The owners can’t say enough how much they love their pond. It’s an experience unlike any other.
“When you’re swimming in it it has this incredible feeling on your skin. By the time you get out it’s softened your entire body, your hair, your skin, and… it’s actually really addictive,” says Nina.
Designed For A Family
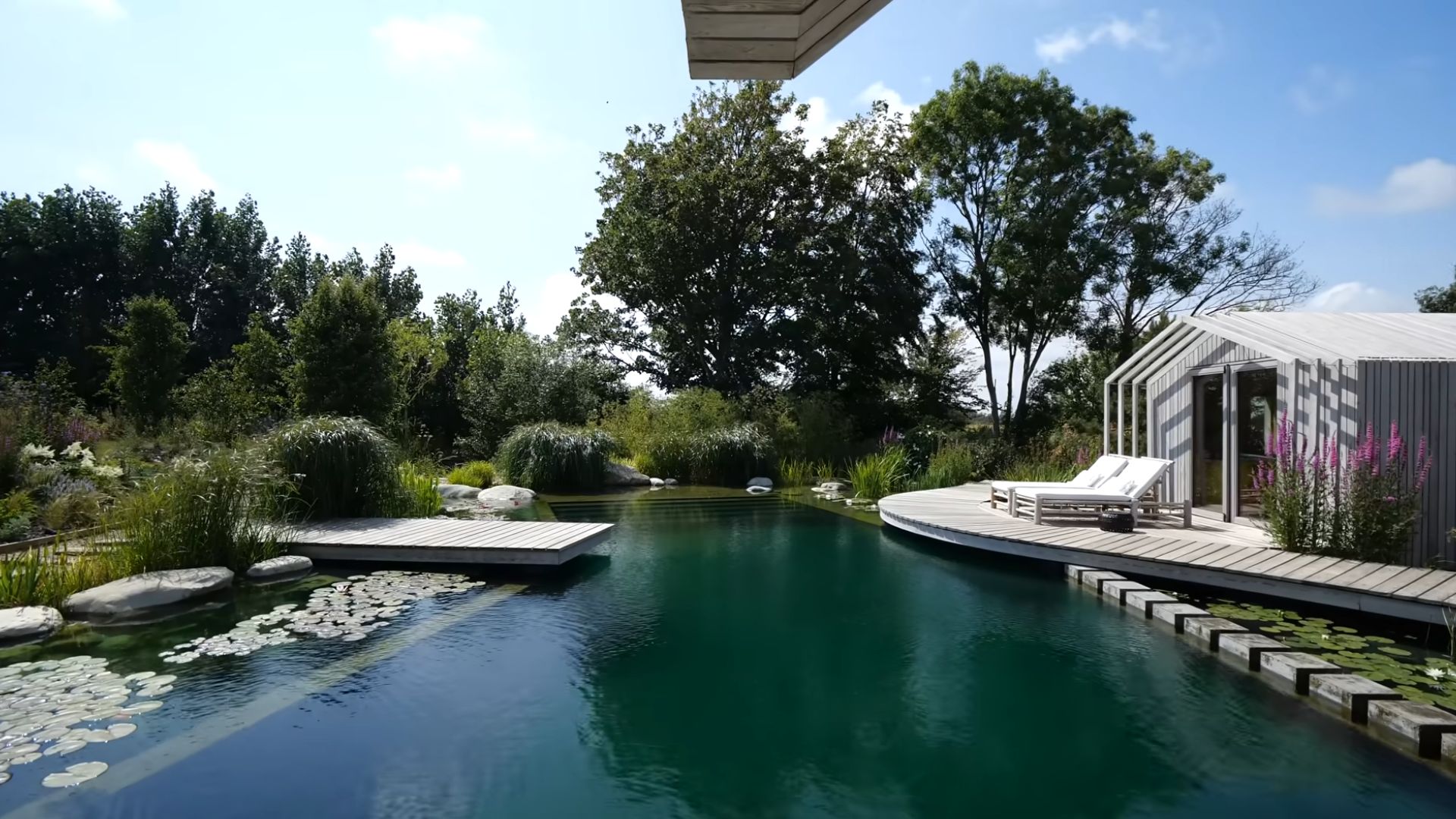
Can you imagine cooking your lunch, feeling hot near the oven, and just taking a few steps out and jumping into the pond to refresh yourself?
Yeah, I bet it’s awesome living here.
However, it’s not the fancy interior, the many outside sitting areas, the hot tub, or the private tennis court that makes me say: this is luxury.
Designed For A Family
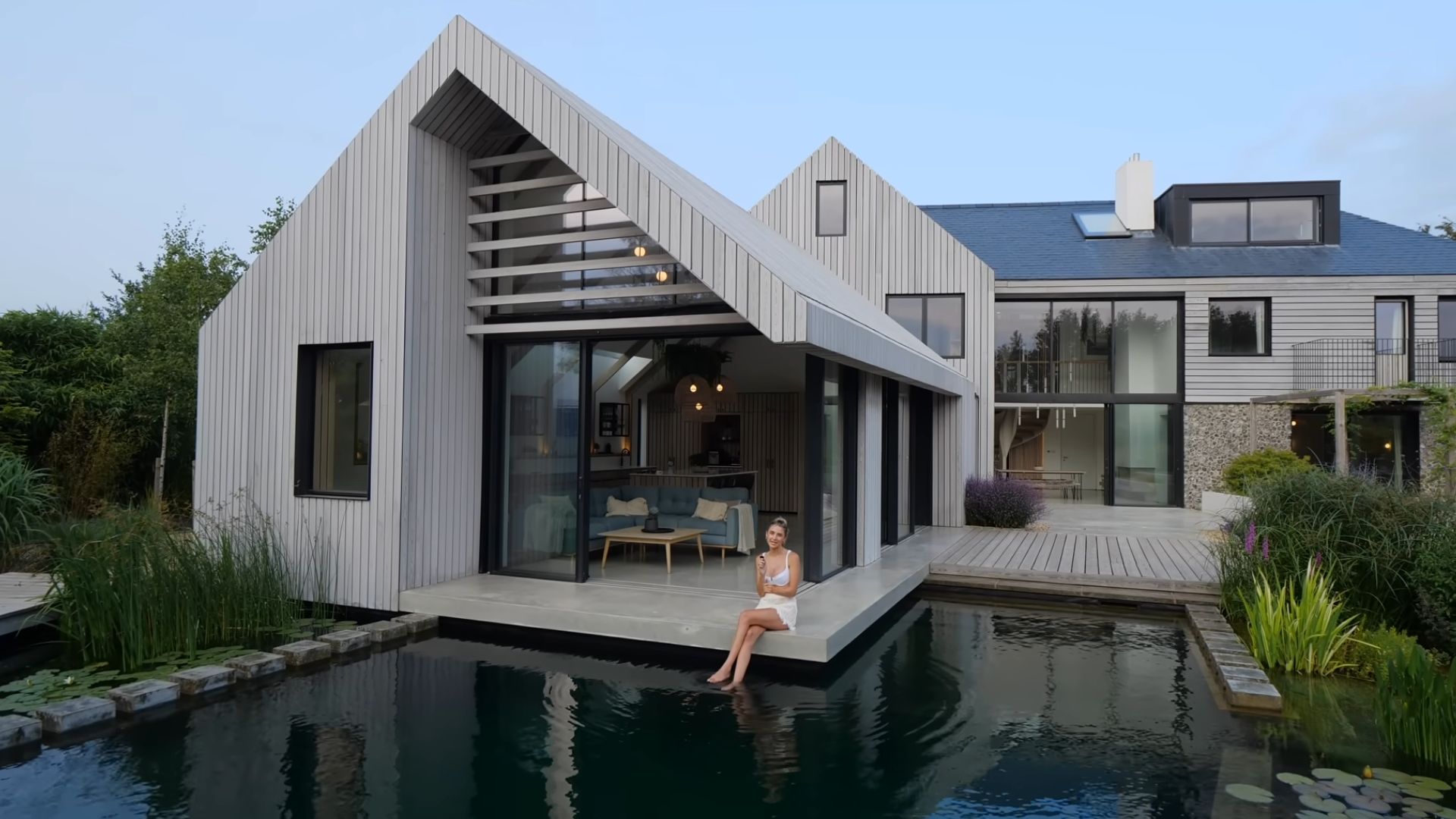
The real reason why this house is so special is because it was designed by a family for a family, always listening to their ideas and needs, and figuring out everything on the way.
You can feel that there is a family living here. You can see how much they love it.
And that’s the whole point of owning The Water Shed.

