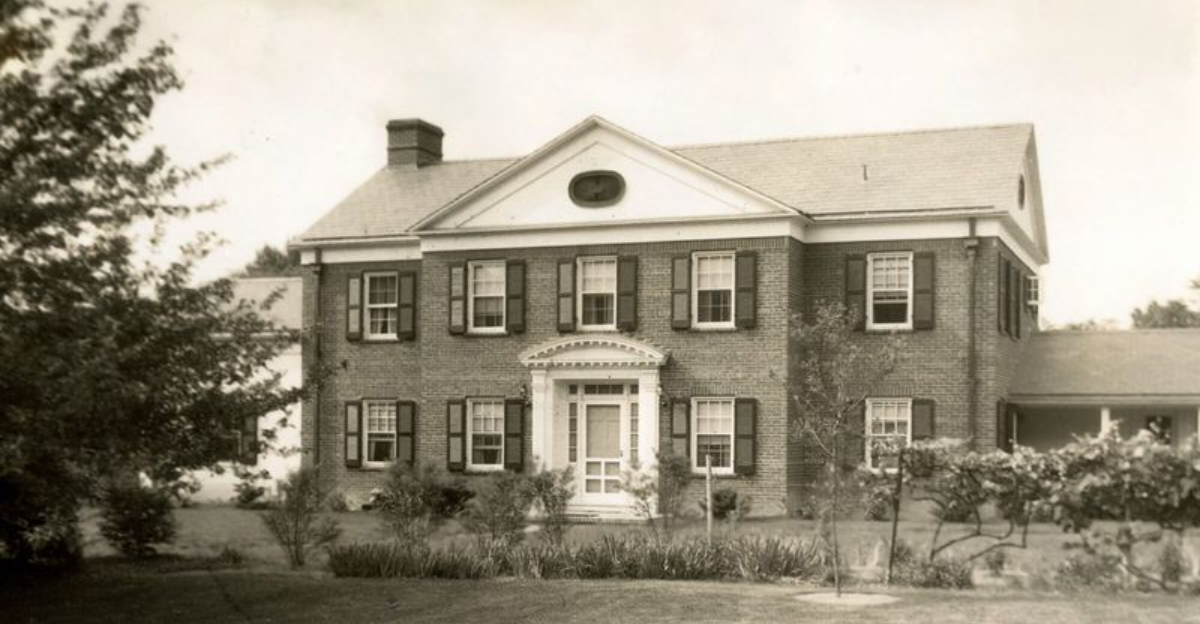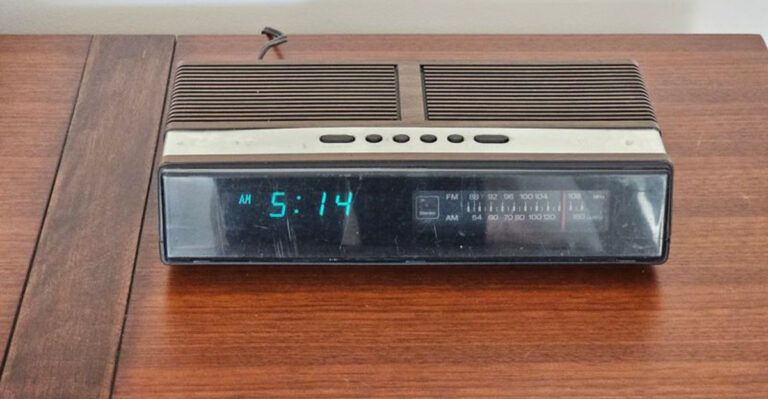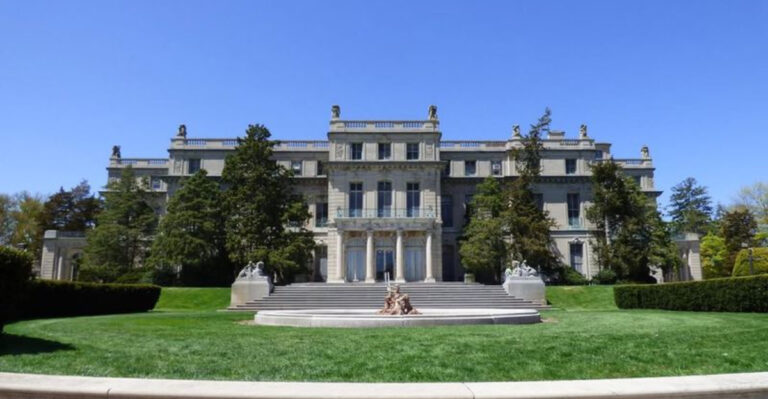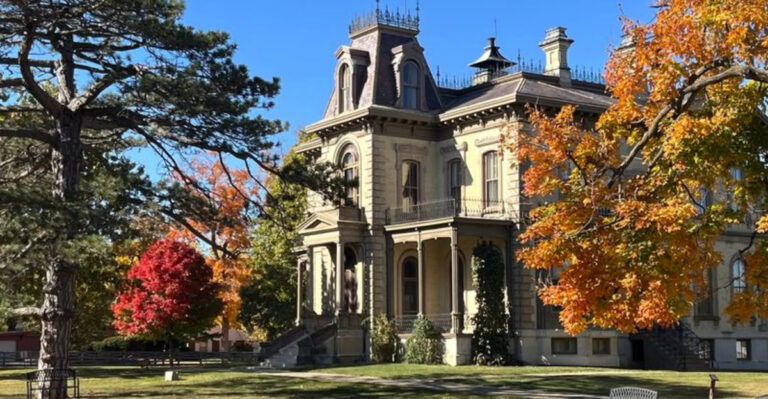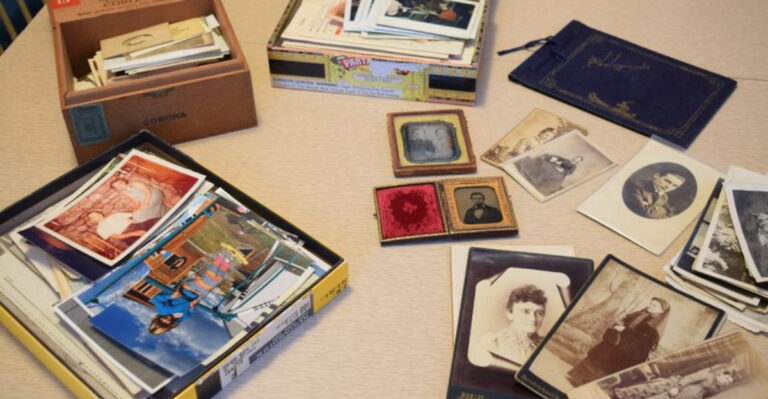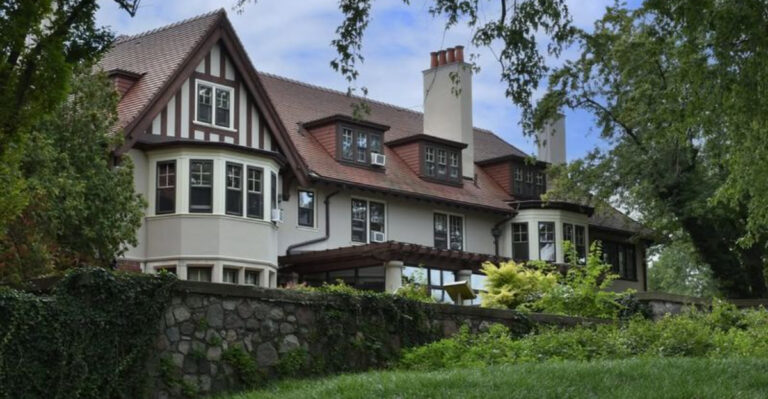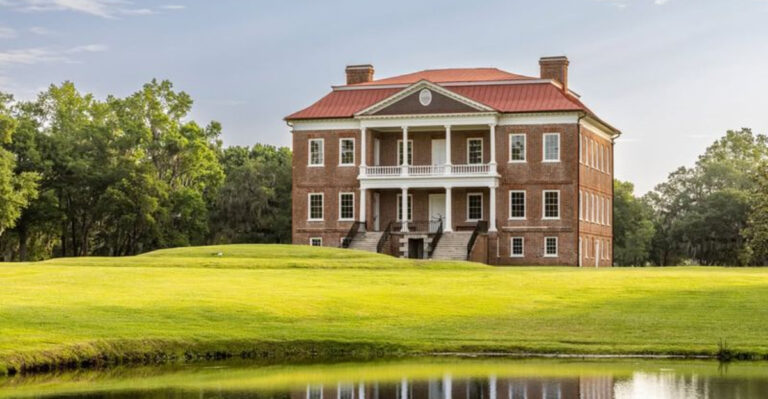Stylish Homes Of The 1930s Seen In Rare Archive Photos
I’ve always been fascinated by the 1930s, a time when, despite the hardships of the Great Depression, people still found ways to create truly stunning homes.
This decade was a magical blend of classic charm and exciting new ideas in architecture, giving us some of the most beautiful houses ever built. Looking through these rare archive photos feels like stepping back into an era where style and resilience went hand in hand.
These homes remind me how creativity can shine brightest in tough times, and I’m so excited to share these elegant snapshots from a truly remarkable period.
1. The Streamline Moderne House
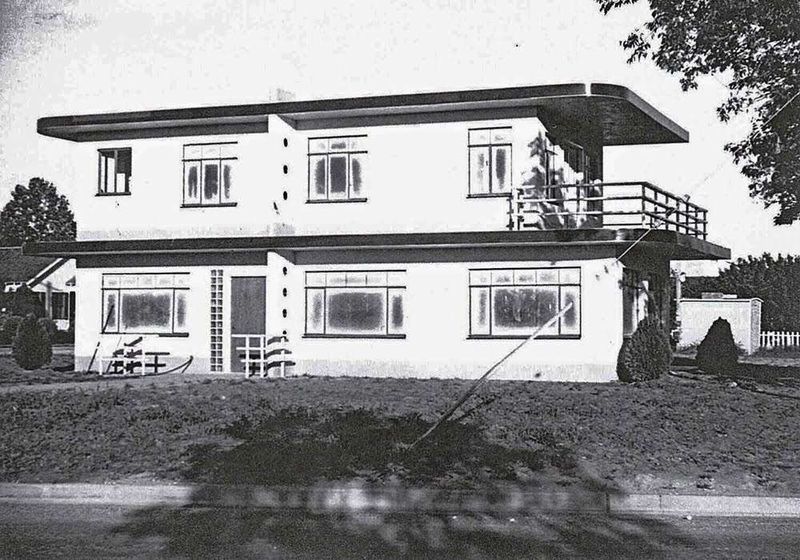
Smooth curves and sleek horizontal lines defined these futuristic beauties! Inspired by aerodynamic designs in transportation, these homes looked like they might zoom away at any moment.
Architects stripped away unnecessary ornamentation, focusing instead on rounded corners, flat roofs, and glass block windows. Chrome detailing and porthole windows gave these houses their distinctive nautical flair.
Most fascinating were the built-in furniture pieces that maximized space efficiency—a novel concept for the time that would influence home design for decades to come.
2. The Tudor Revival Cottage
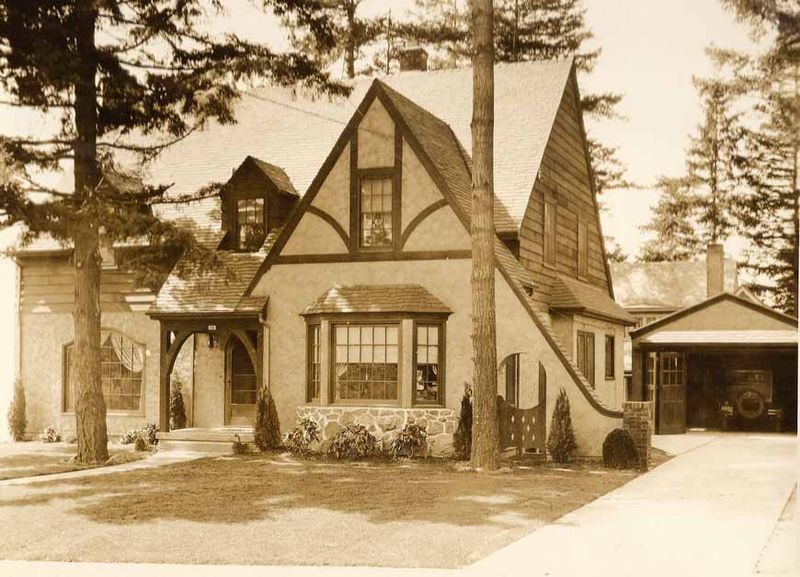
Fairy tales came to life in these storybook homes! With their steeply pitched roofs and decorative half-timbering, Tudor Revival cottages transported ordinary families to medieval English villages.
Massive chimneys dominated the facades, often made from clinker bricks with random patterns that created a weathered, ancient look. Inside, exposed ceiling beams and arched doorways continued the old-world charm.
Families particularly loved the cozy breakfast nooks and inglenook fireplaces where they gathered during the harsh winter months of the Depression era.
3. The Art Deco Townhouse
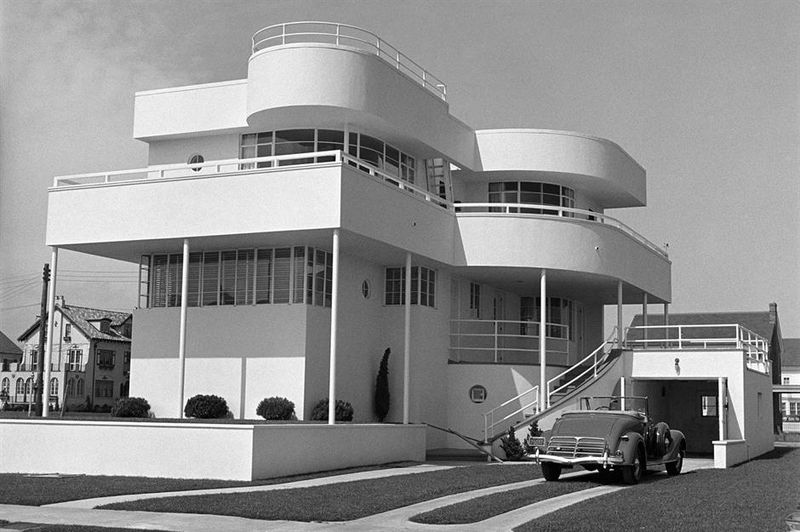
Jazz Age glamour reached its peak in these urban gems! Art Deco townhouses brought Hollywood style to city blocks with their bold geometric patterns and exotic materials.
Zigzags, sunbursts, and stepped designs decorated facades and interior spaces alike. Luxurious materials like black lacquer, mirrors, and chrome fixtures created dramatic contrasts throughout these sophisticated homes.
Cocktail rooms became the social center of these houses, featuring built-in bars and mood lighting perfect for the speakeasy generation transitioning into the post-Prohibition era.
4. The Minimal Traditional Bungalow

Budget-friendly doesn’t have to mean boring! These practical homes emerged late in the decade as families sought affordable housing solutions without sacrificing style.
Simpler than their Craftsman predecessors, these bungalows featured modest footprints with minimal decorative elements. The low-pitched roofs with narrow eaves saved on materials while still providing protection from the elements.
Picture windows brought natural light into living spaces, making small interiors feel more spacious—a clever design trick that helped families adjust to smaller homes during tough economic times.
5. The Colonial Revival Mansion
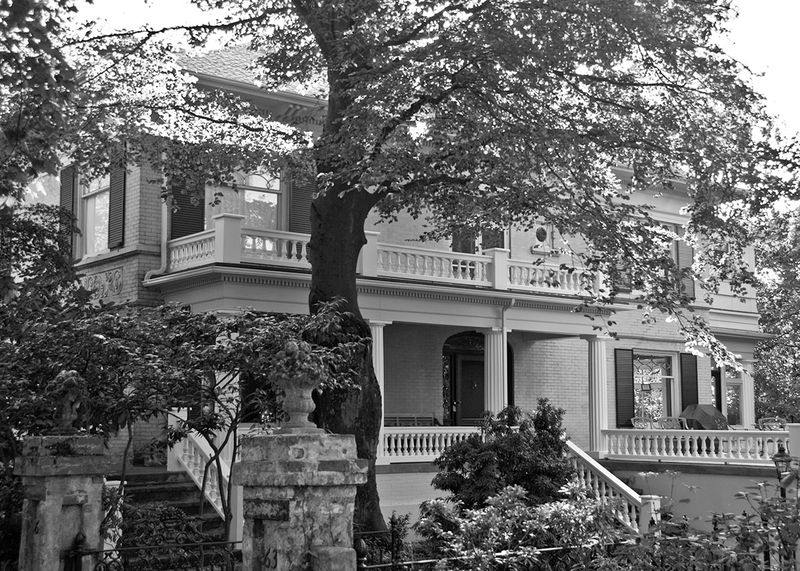
Founding Father chic never went out of style! Colonial Revival mansions celebrated American heritage with symmetrical facades and classical details borrowed from early American architecture.
Grand columns supported porticos that sheltered formal entryways, while fanlight windows above doors added elegant touches. Interiors featured center-hall floor plans with gracious staircases that made quite the impression on visitors.
Formal dining rooms became showcases for family heirlooms and fine china—important status symbols during a time when many Americans were struggling to put food on any table.
6. The Mediterranean Revival Estate
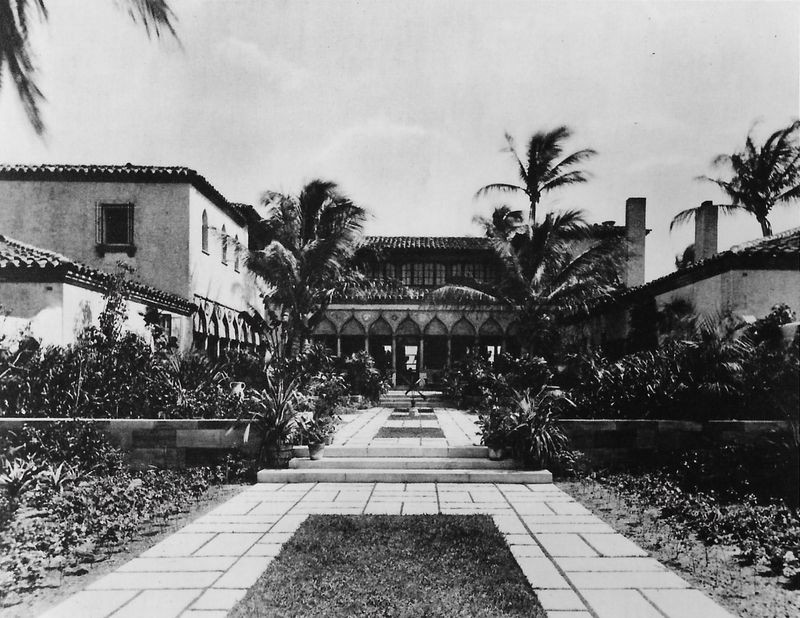
European vacation vibes without leaving home! These lavish estates combined elements from Italian, Spanish, and French Riviera architecture to create palatial retreats for the wealthy.
Courtyards with splashing fountains welcomed guests, while loggias provided shaded outdoor living spaces. Terracotta roof tiles, stucco walls, and arched windows created the Mediterranean aesthetic that wealthy Americans craved.
Swimming pools—still a luxury in the 1930s—became essential features of these estates, often surrounded by elaborate tile work and statuary that transported swimmers to Italian villas.
7. The Cape Cod Cottage
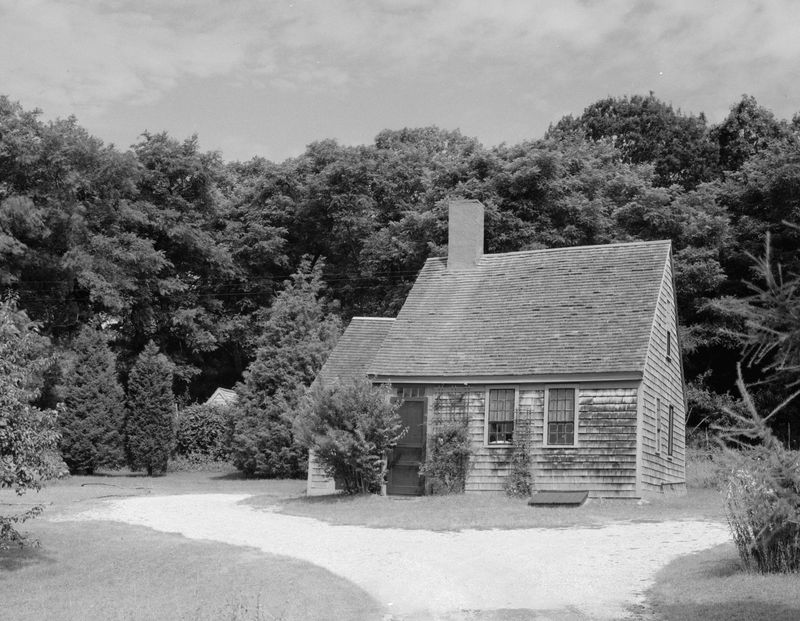
Humble yet heartwarming! Cape Cod cottages packed tremendous charm into modest packages with their symmetrical designs and central chimneys.
Dormers popped out from steep roofs to create usable second-floor spaces while adding visual interest to the facade. White clapboard siding with black shutters created the classic New England look that symbolized American simplicity and resilience.
Families gathered in cozy keeping rooms centered around fireplaces—both the physical and emotional heart of these homes where Depression-era families found comfort in togetherness.
8. The Prairie School Residence
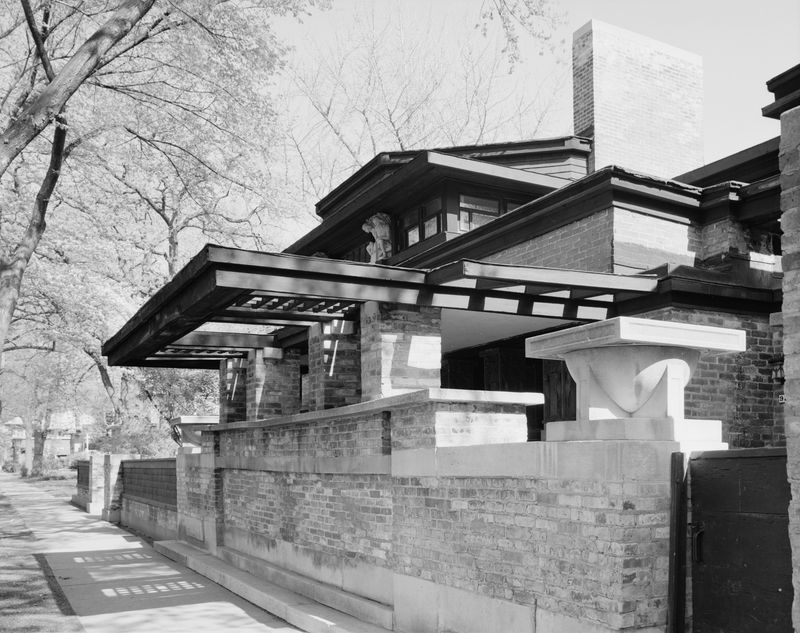
Frank Lloyd Wright wannabes popped up everywhere! Prairie School homes celebrated horizontal lines that echoed the flat Midwestern landscape with their low-pitched roofs and wide eaves.
Open floor plans revolutionized family living by removing unnecessary walls between living spaces. Built-in cabinetry and window seats maximized function while maintaining clean lines throughout the home.
Art glass windows filtered natural light into geometric patterns that danced across interior spaces throughout the day—bringing joy and artistry into everyday moments during difficult times.
9. The French Normandy House
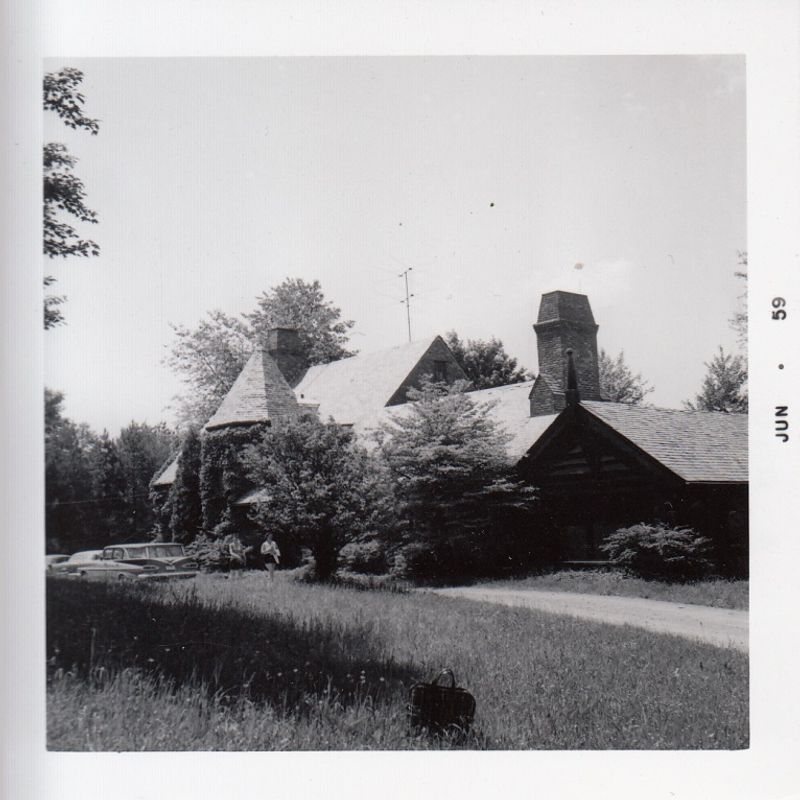
Ooh la la! French Normandy houses brought European flair to American neighborhoods with their distinctive round towers topped with conical roofs.
Half-timbering combined with brick or stone created textural facades that looked centuries older than they actually were. Flared eaves and curved doorways added whimsical touches that delighted children and adults alike.
Breakfast rooms often featured diamond-paned windows that cast playful shadows across morning coffee tables—a small luxury that brightened dark Depression days.
10. The Georgian Revival Home
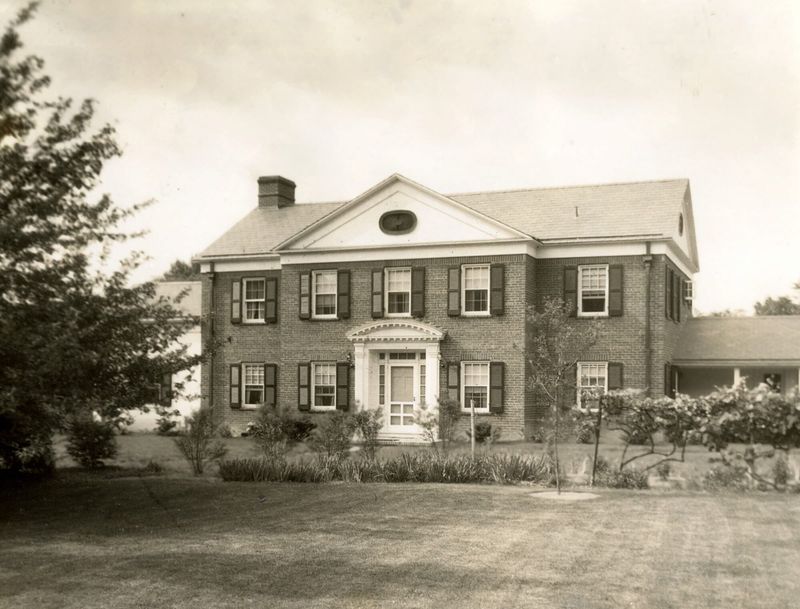
Mathematical perfection in brick form! Georgian Revival homes celebrated symmetry and proportion with their balanced facades and evenly spaced windows.
Decorative pediments crowned doorways and windows, while dentil moldings added refined details along rooflines. Multi-paned windows arranged in strict patterns created a sense of order during chaotic economic times.
Formal gardens with geometric patterns extended the home’s mathematical precision into the landscape—creating unified compositions that satisfied the human desire for harmony when the world seemed increasingly disordered.
11. The Monterey Colonial House
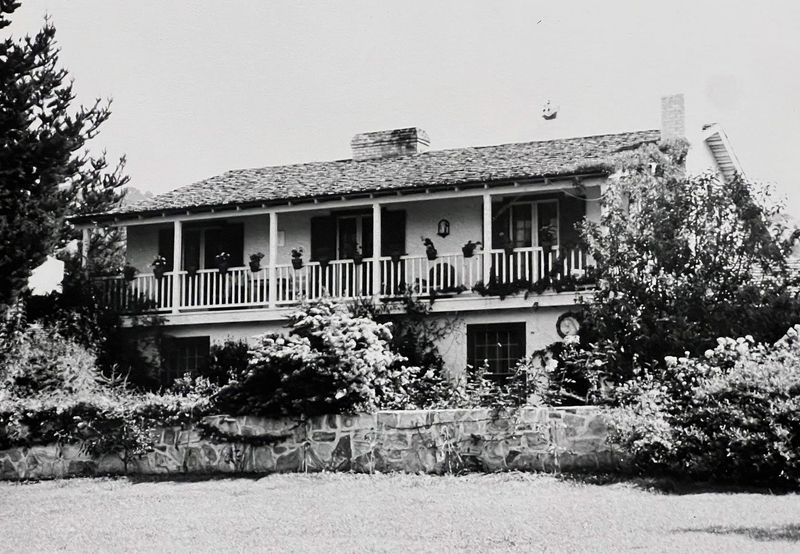
California cool before it was a thing! Monterey Colonial houses blended Spanish and American Colonial traditions with their signature second-floor balconies spanning the front facade.
Adobe-style walls on the first floor supported wood-frame second stories, creating a distinctive two-tone look. Wooden shutters protected windows from harsh sunlight while adding architectural interest to the exteriors.
Indoor-outdoor living became a key feature with French doors opening onto balconies and patios—pioneering the California lifestyle that would later sweep the nation.
12. The Rustic Adirondack Cabin
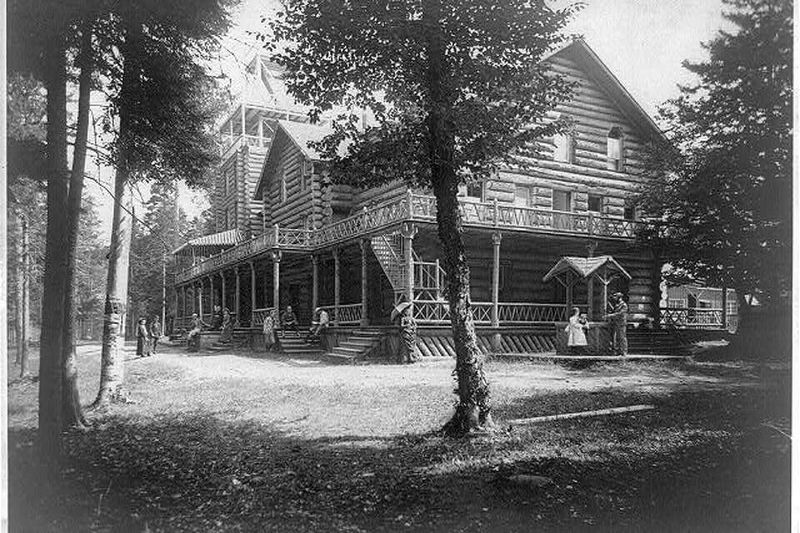
Vacation vibes year-round! Adirondack cabins brought wilderness charm to permanent residences with their hand-hewn logs and stone fireplaces.
Screened porches bridged indoor and outdoor living, protecting families from insects while allowing them to enjoy nature. Exposed rafters and knotty pine interiors created warm, informal spaces that invited relaxation.
Stone foundations often incorporated local rocks collected from the property—connecting these homes literally and figuratively to the land in ways that mass-produced housing couldn’t match.
13. The Dutch Colonial Home
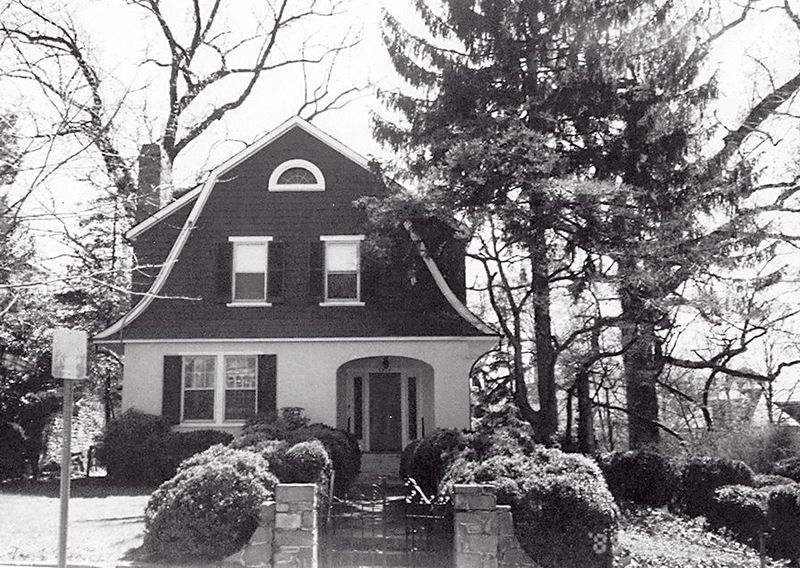
Barn-inspired brilliance! Dutch Colonial homes featured distinctive gambrel roofs that created spacious second floors without the need for full two-story construction.
Flared eaves extended beyond the walls, protecting them from rainfall while creating visual interest. Symmetrical facades typically featured centered doors with balanced windows and often included welcoming porches.
Built-in window seats tucked under dormers created cozy reading nooks where family members could escape into books during an era when affordable entertainment options were limited.
14. The Mission Revival Bungalow
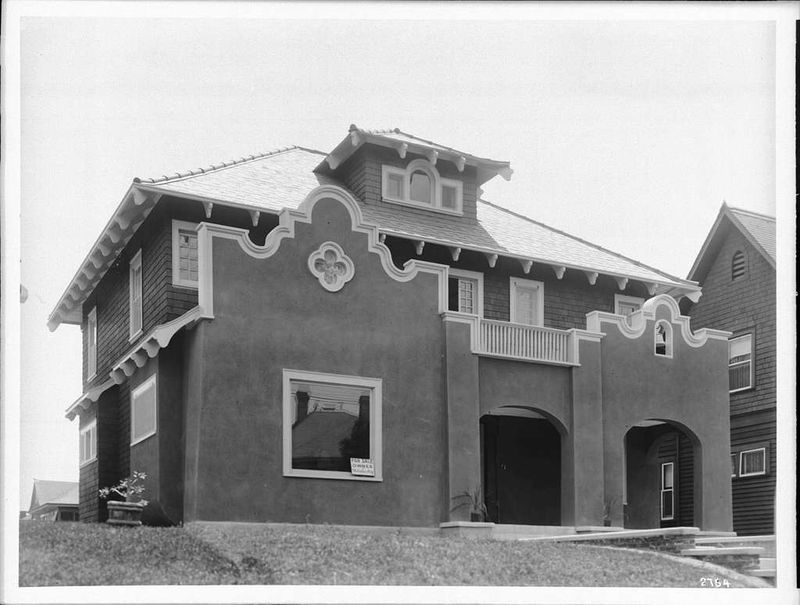
Holy architecture, Batman! Mission Revival bungalows borrowed design elements from Spanish missions with their distinctive curved parapets and arched porticos.
Roof tiles in terracotta hues crowned these homes, while thick stucco walls kept interiors cool naturally. Bell towers became decorative elements rather than functional spaces, adding height and visual interest to otherwise low-profile structures.
Courtyard gardens created private outdoor rooms filled with succulents and drought-resistant plants—practical choices during both water shortages and financial hardships.
15. The Hollywood Regency Villa
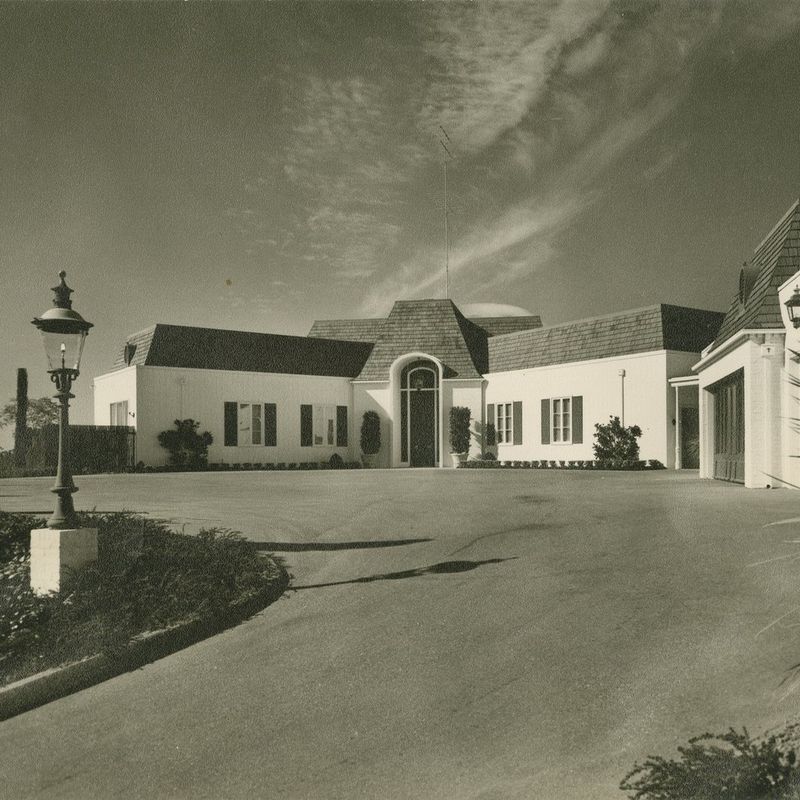
Glitz and glamour for the silver screen crowd! Hollywood Regency villas combined classical elements with theatrical flair to create homes worthy of movie stars.
Dramatic black and white color schemes extended from exteriors to interiors, creating high-contrast spaces perfect for black-and-white photography. Mirrored surfaces amplified light and made rooms appear larger—important for lavish parties during Prohibition’s final years.
Swimming pools became must-have status symbols, often featuring elaborate pool houses that doubled as guest quarters for visiting celebrities and producers.

