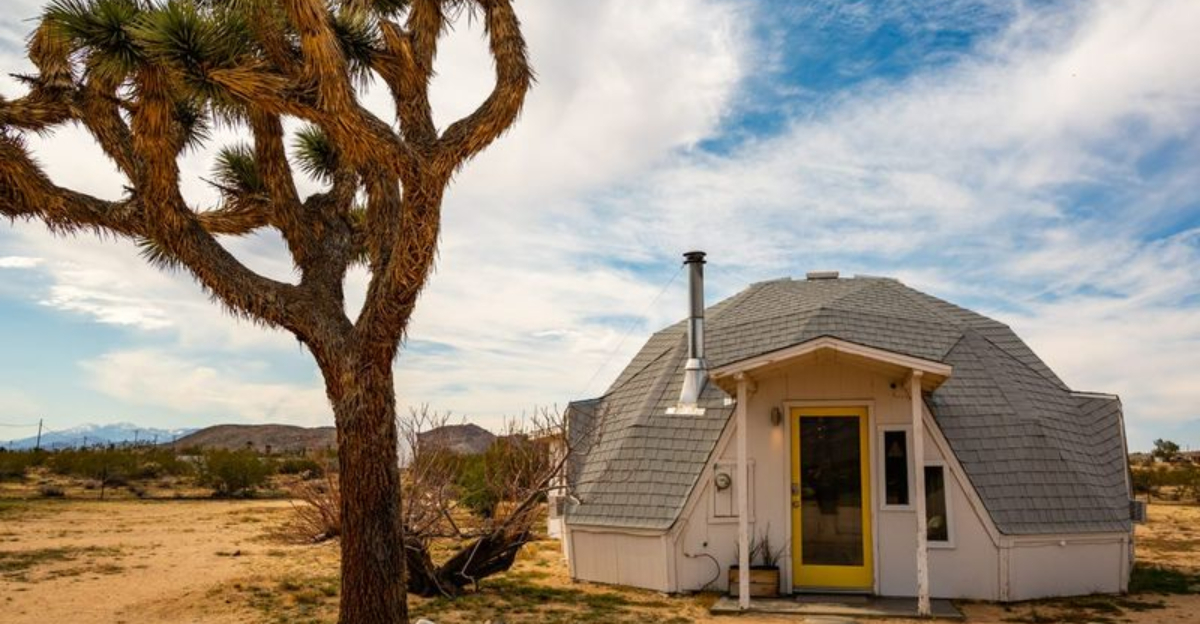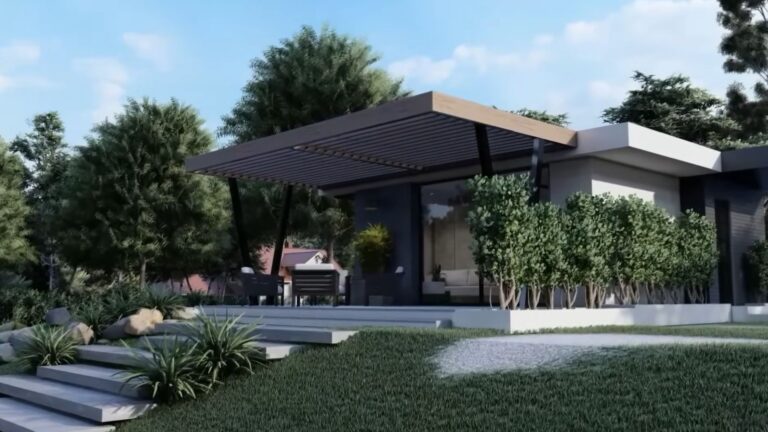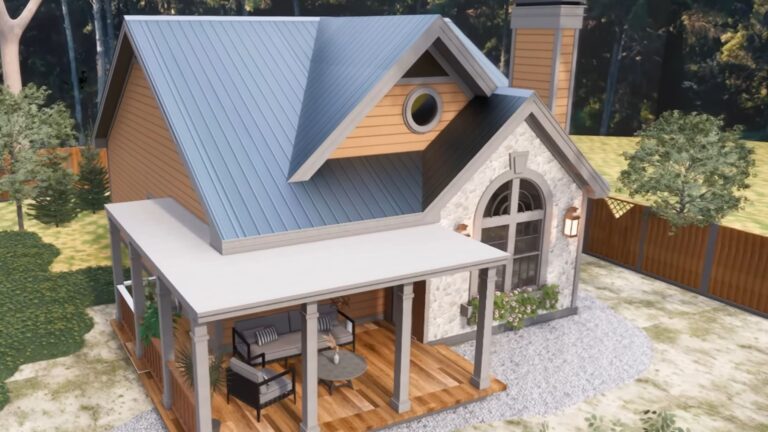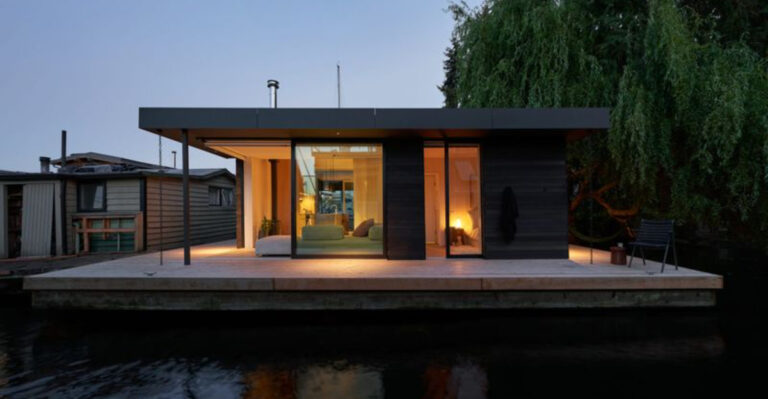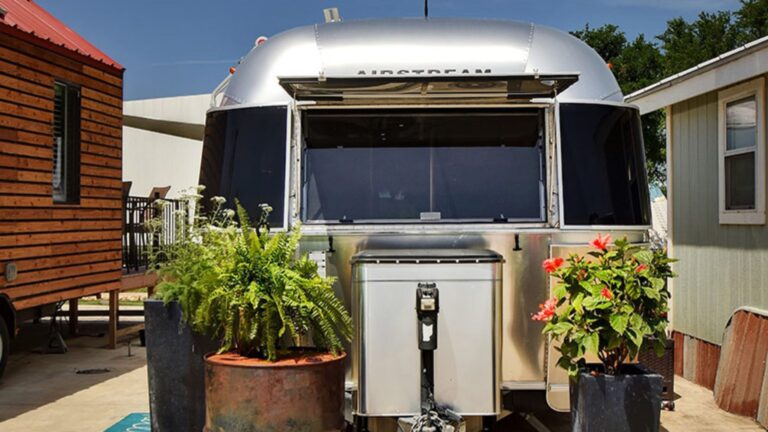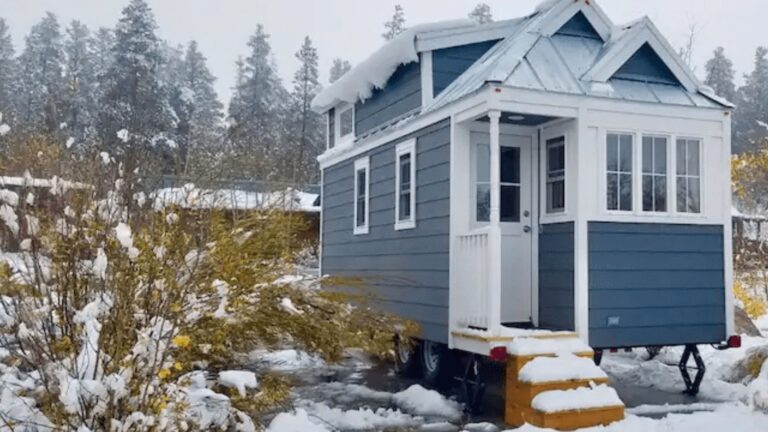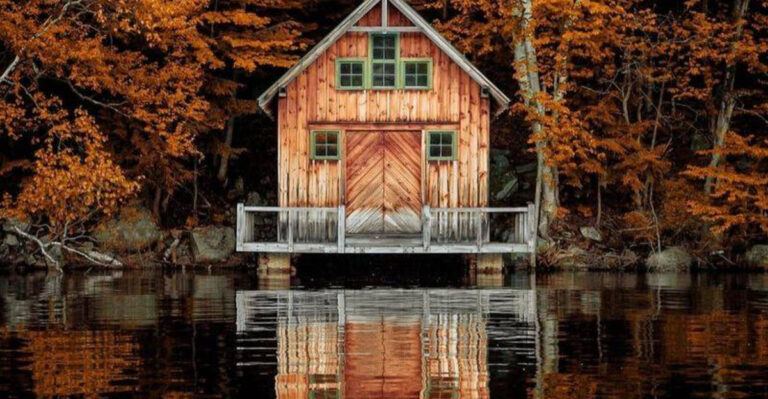16 Of The Best Spacious Tiny Homes You’ll Love
Tiny homes have revolutionized the way we think about living spaces, proving that bigger isn’t always better. These compact dwellings offer all the comforts of traditional houses while promoting simplified, eco-friendly lifestyles.
From converted shipping containers to custom-built marvels on wheels, these 16 spacious tiny homes showcase how clever design can transform limited square footage into surprisingly roomy sanctuaries.
1. The Woodland Wonder
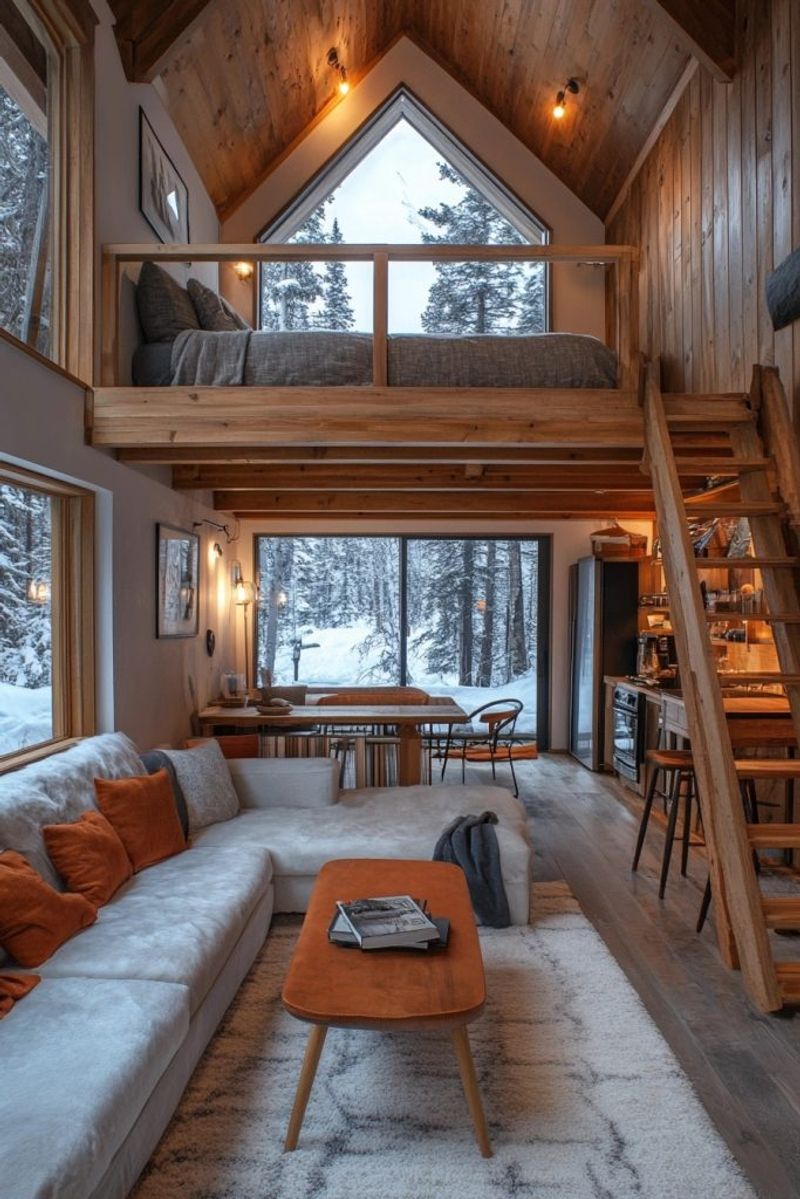
Nestled among towering pines, this 400-square-foot cabin maximizes every inch with floor-to-ceiling windows that flood the space with natural light. The open-concept design eliminates unnecessary walls, creating an airy feel.
Clever built-ins, including a staircase with integrated storage and a lofted bedroom, keep clutter at bay while maintaining the home’s rustic charm. Who knew compact living could feel so expansive?
2. Container Chic
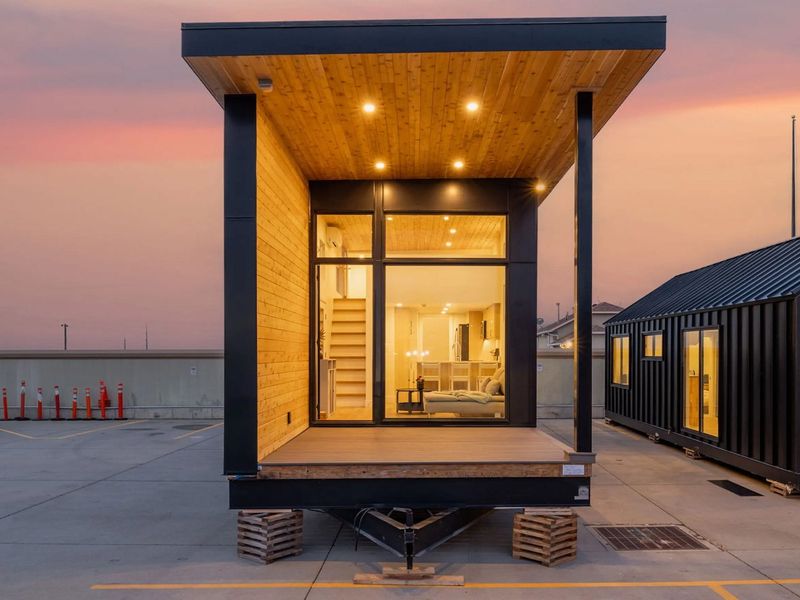
What happens when industrial meets innovative? This transformed shipping container challenges preconceptions about container homes with its sophisticated interior.
Sliding glass doors replace one entire wall, extending the living space onto a generous deck. Inside, minimalist furnishings and a neutral color palette create visual space, while strategic skylights eliminate any hint of confinement. The bathroom even features a full-sized tub—luxury in miniature!
3. Beachfront Bungalow
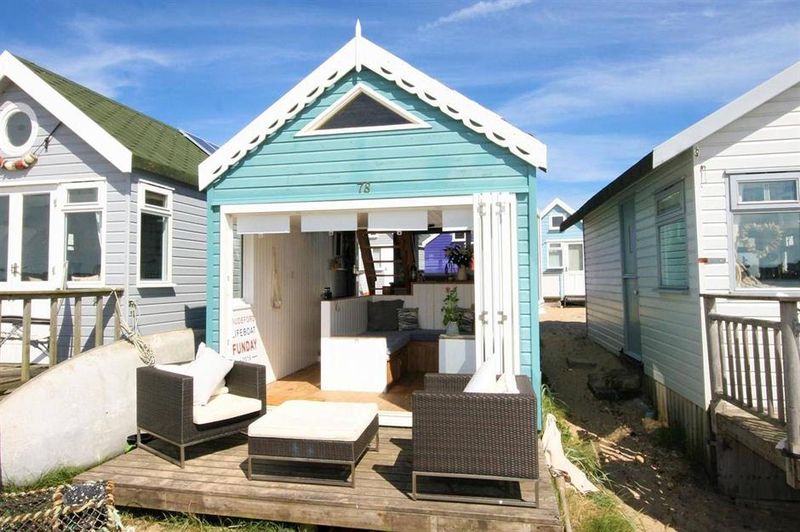
Perched on stilts just steps from the shoreline, this 350-square-foot coastal retreat proves paradise doesn’t require palatial proportions. Folding doors open completely, erasing the boundary between indoor and outdoor living.
The kitchen island doubles as a dining table, while a Murphy bed disappears during the day to create a lounging area. Weathered wood and crisp white fabrics capture that breezy beach vibe without sacrificing function. Imagine falling asleep to crashing waves in this compact slice of heaven!
4. The Scandinavian Sanctuary
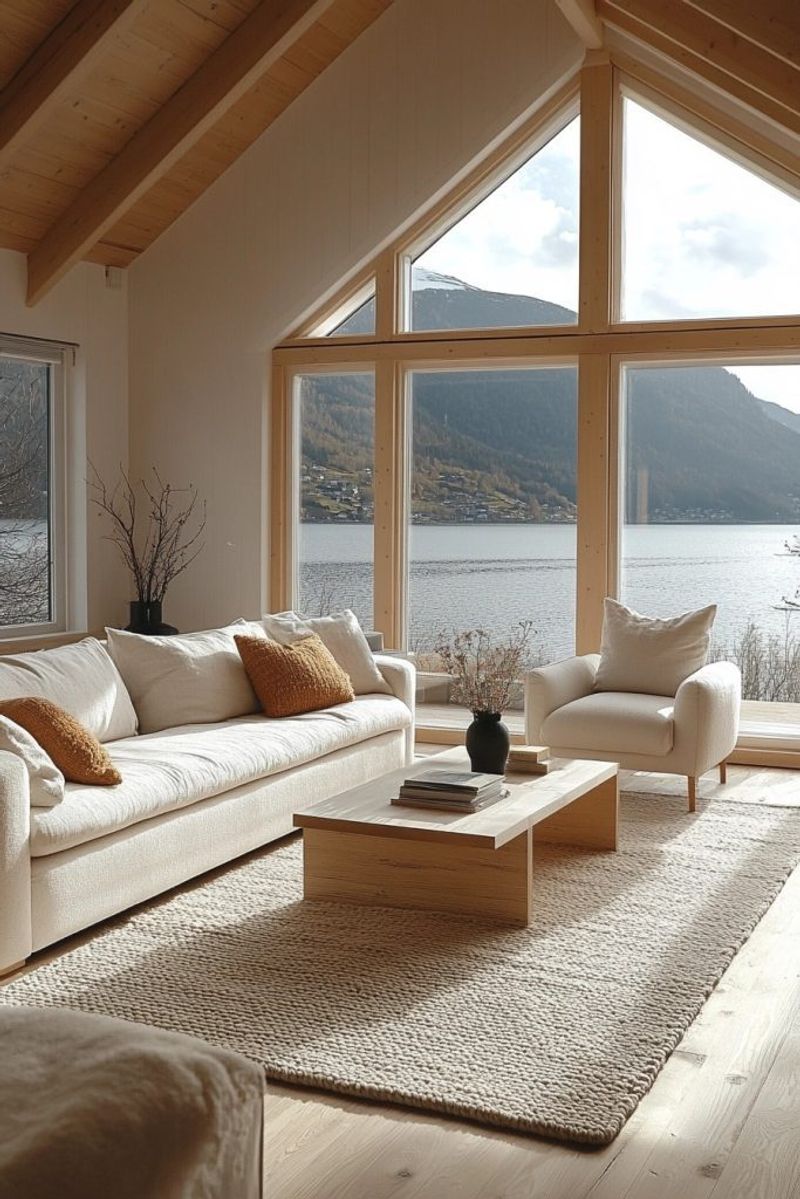
Embracing the Nordic principle of ‘hygge,’ this 275-square-foot gem radiates cozy contentment through thoughtful simplicity. White walls and blonde wood create an optical illusion of spaciousness that defies the actual dimensions.
A wood-burning stove anchors the living area, while the sleeping loft features a skylight for stargazing. The bathroom boasts a rainfall shower with pebble flooring—bringing nature indoors. Every element serves both practical and aesthetic purposes, embodying Scandinavian efficiency at its finest.
5. The Wanderer’s Wagon
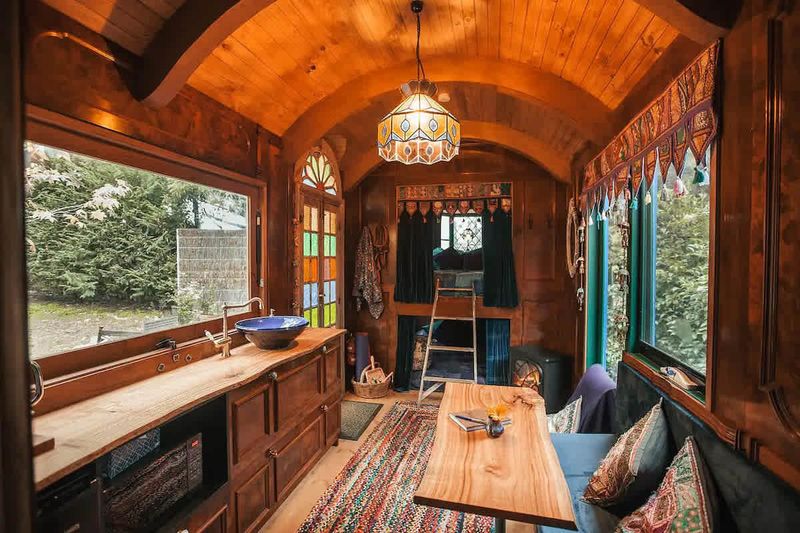
Freedom meets functionality in this gypsy-inspired tiny home on wheels. Hand-carved wooden details and jewel-toned textiles create a bohemian atmosphere that feels anything but confined.
Ingeniously designed, the curved roof provides standing room throughout while giving the exterior its distinctive silhouette. Multi-purpose furniture—like the bench seat that transforms into a guest bed—maximizes versatility. A copper sink and stained glass accents add personality to this nomadic abode that proves home is wherever you park it.
6. Urban Micro Apartment
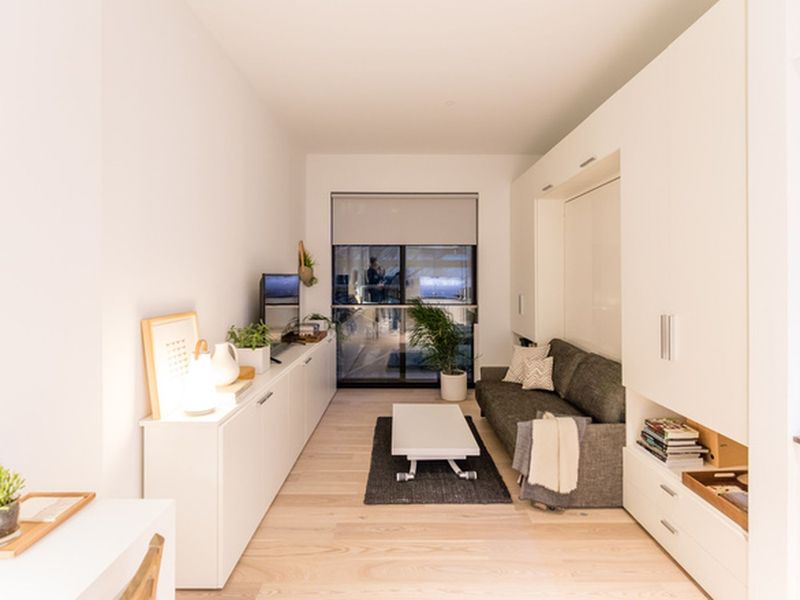
Situated in the heart of a bustling metropolis, this 200-square-foot apartment defies urban housing stereotypes. Motorized furniture transforms the space throughout the day—a bed descends from the ceiling at night and rises by morning.
The kitchen wall slides to reveal a fully-equipped bathroom, while a dining table folds down when needed. Floor-to-ceiling windows frame city views, creating a sense of expansion beyond physical walls. Smart home technology controls everything from lighting to temperature, bringing big convenience to small-scale living.
7. The Glass House
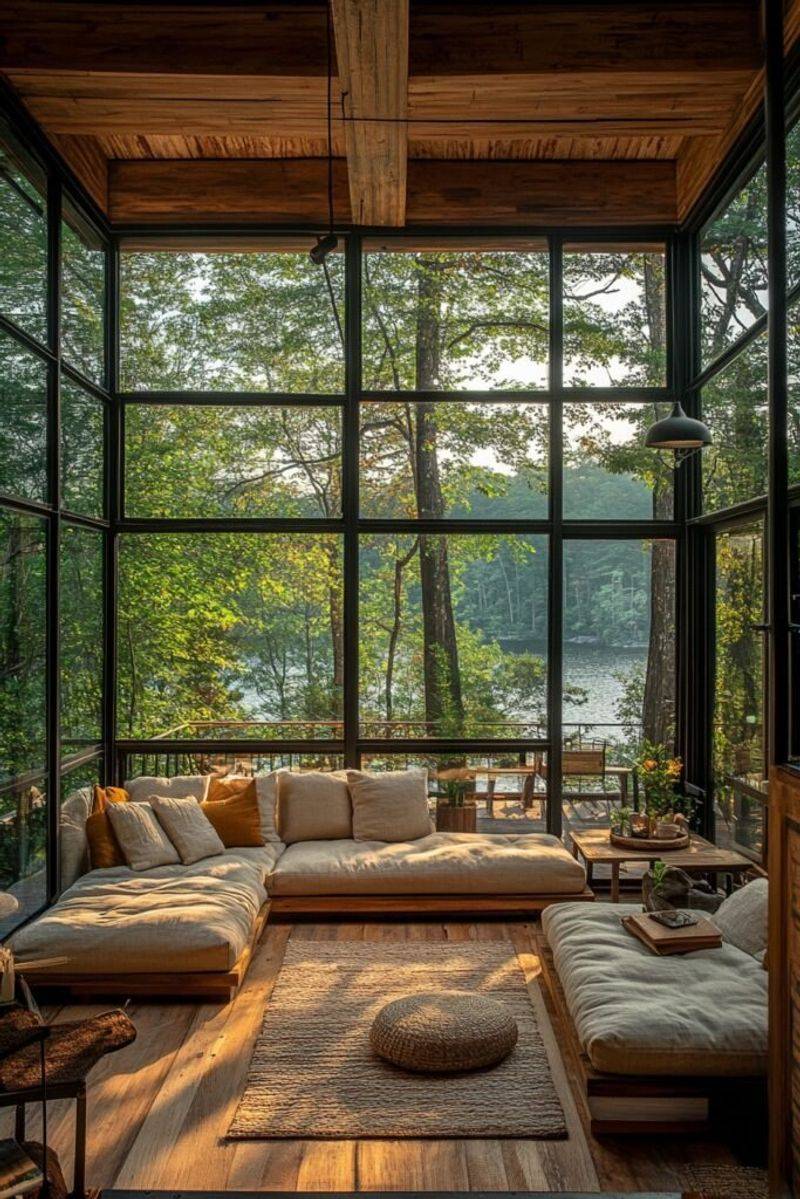
Daring to defy tiny home conventions, this transparent marvel creates boundless visual space through strategic use of glass. Three sides feature tempered glass walls that can be obscured with electronic privacy film at the touch of a button.
Underneath a floating loft bedroom, the living area feels endlessly spacious as it visually extends into the surrounding landscape. Heating comes from radiant floors, eliminating bulky radiators. Located on a private woodland plot, this home proves that with enough creativity, 320 square feet can feel infinite.
8. The Barn Conversion
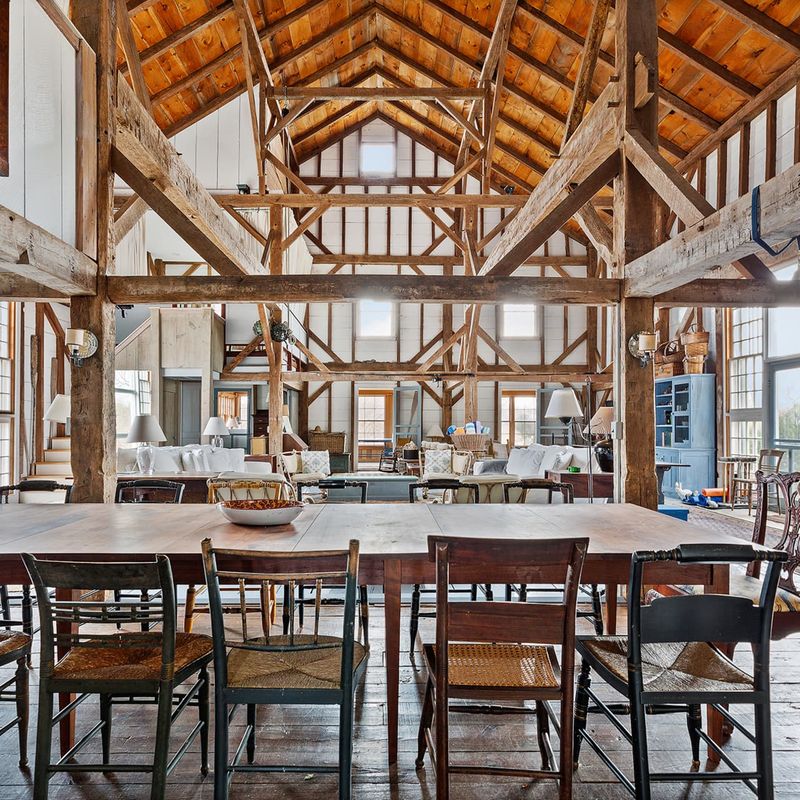
Once housing farm equipment, this converted barn structure now showcases how soaring ceilings can transform tiny living. The original framework remains exposed, creating dramatic vertical space that compensates for the modest 380-square-foot footprint.
Two sleeping lofts at opposite ends provide privacy for multiple occupants. Downstairs, the kitchen features a farmhouse sink and butcher block counters that honor the building’s heritage. Large barn doors slide open in summer months, extending the living room onto a gravel patio surrounded by wildflowers.
9. The Desert Dome
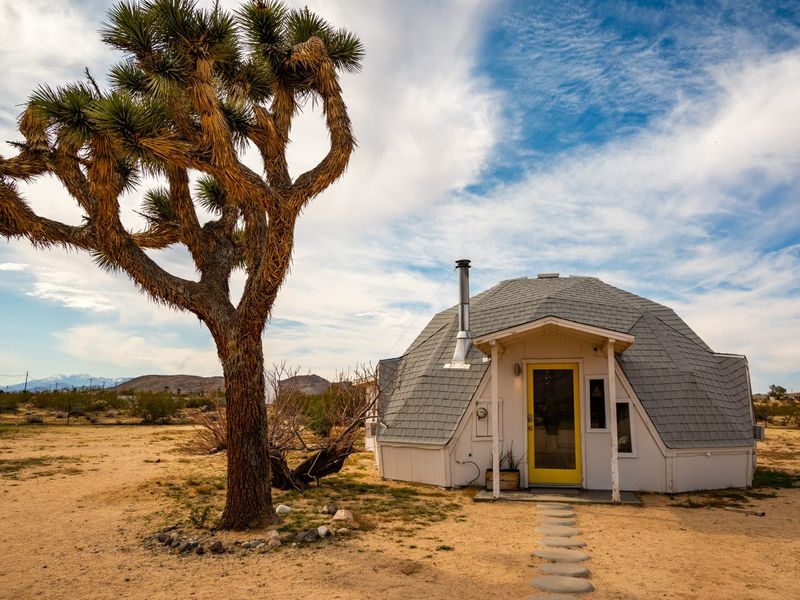
Standing like a futuristic mirage in the desert landscape, this geodesic dome house creates an astonishing sense of space within just 350 square feet. The hemispheric design eliminates wasted corners while providing superior structural strength.
Curved furniture follows the walls’ natural contours, and the central living area features a surprising 16-foot ceiling height. Temperature regulation comes naturally thanks to the dome’s efficient design, keeping it cool during scorching days and warm on chilly desert nights.
10. Treehouse Retreat
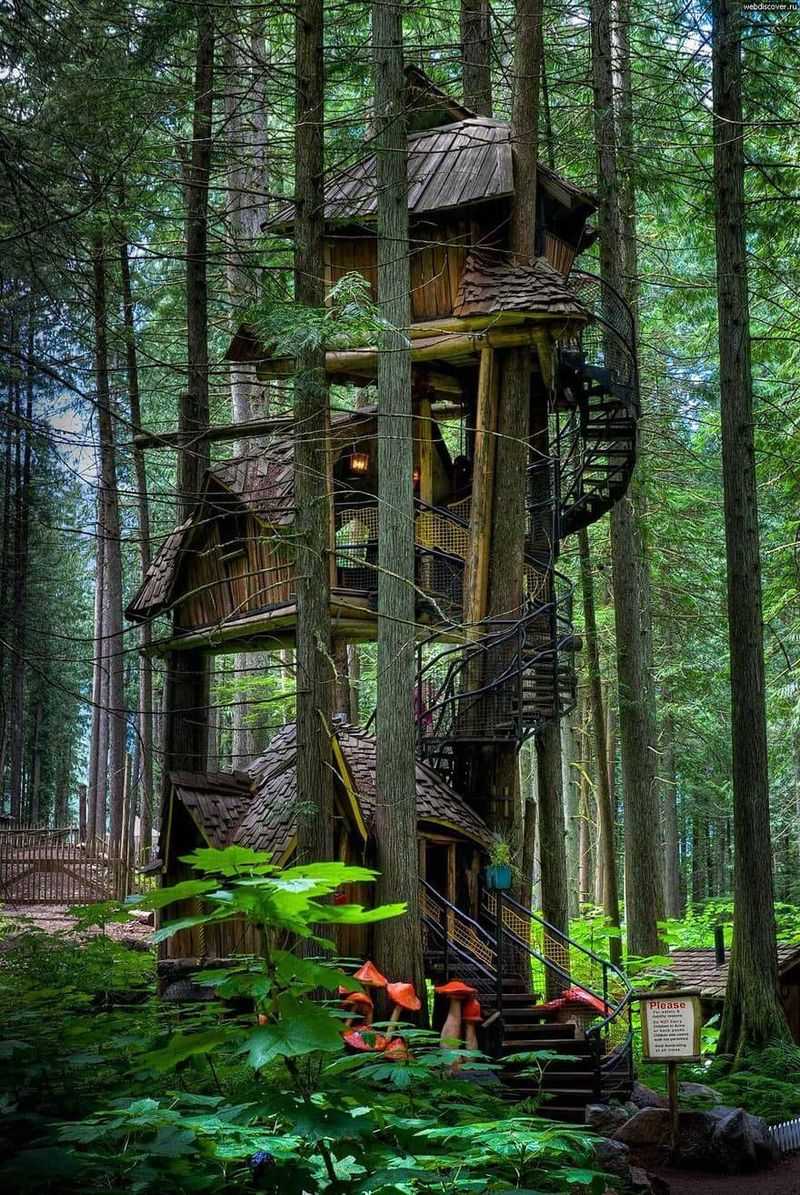
Childhood dreams meet adult sophistication in this elevated tiny home perched among ancient oaks. Accessible via a spiral staircase wrapped around a tree trunk, this 290-square-foot aerial sanctuary feels larger thanks to multiple levels.
The main floor houses essentials, while a suspended net creates a meditation space above the living room. Wraparound windows frame leafy views from every angle, blurring indoor-outdoor boundaries. Despite its compact footprint, this arboreal dwelling includes a copper soaking tub positioned to capture sunset views.
11. The Industrial Loft
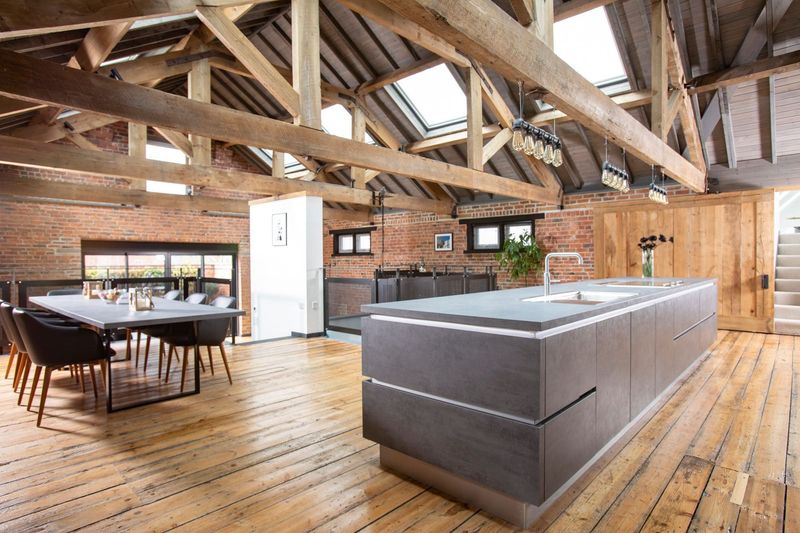
Formerly a commercial garage bay, this repurposed space embraces its industrial roots while creating a surprisingly homey atmosphere within 400 square feet. The original concrete floors remain, now polished to a soft sheen and warmed with radiant heating.
Exposed ductwork and steel beams create visual interest overhead, while the original garage door has been replaced with a glass version that rolls up completely. A mezzanine bedroom floats above the kitchen, supported by visible steel cables that add to the industrial aesthetic.
12. The A-Frame Alpine Cabin
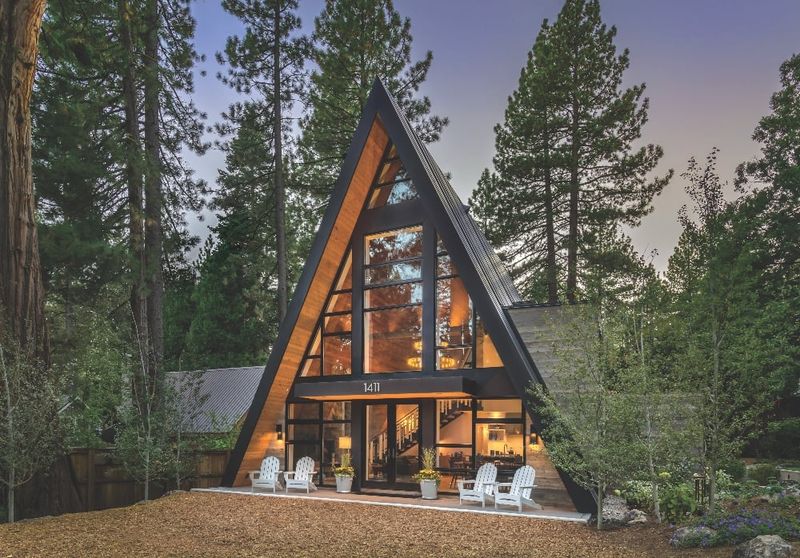
Reaching skyward with its distinctive triangular silhouette, this 375-square-foot A-frame creates dramatic volume within a modest footprint. The front wall consists entirely of glass, framing mountain views while flooding the interior with light.
A sleeping loft tucked under the peaked roof features skylights for stargazing. Downstairs, the kitchenette and living area blend seamlessly, with a wood-burning fireplace serving as the cozy focal point. Outside, a hot tub on the deck offers muscle relief after a day of hiking—luxury that doesn’t require sprawling square footage.
13. The Artist’s Studio
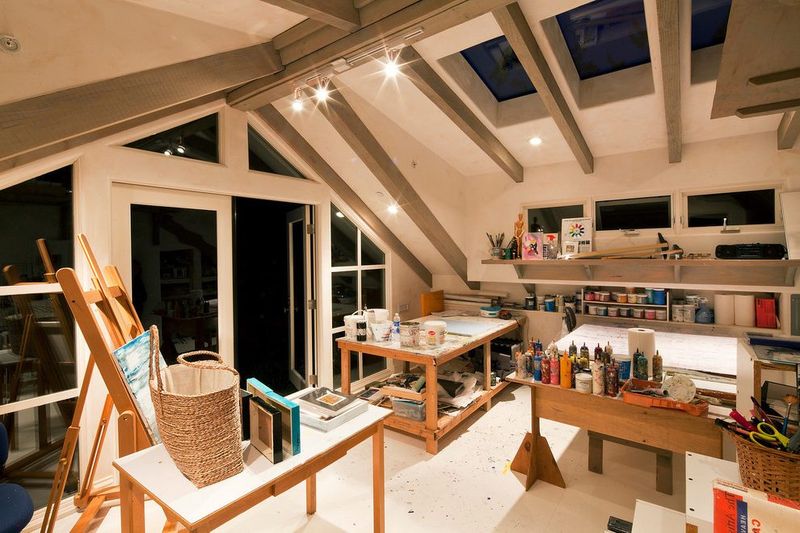
Originally designed as a workspace, this 320-square-foot studio evolved into a full-time residence that prioritizes creative living. North-facing clerestory windows provide consistent natural light without harsh glare—perfect for artistic pursuits.
The kitchenette tucks neatly into a closet that closes when not in use. A Murphy bed with integrated bookshelf pivots to reveal a workspace with drafting table. White walls serve as gallery space for rotating artwork, while polished concrete floors withstand paint splatters and creative messes.
14. The Schoolbus Conversion
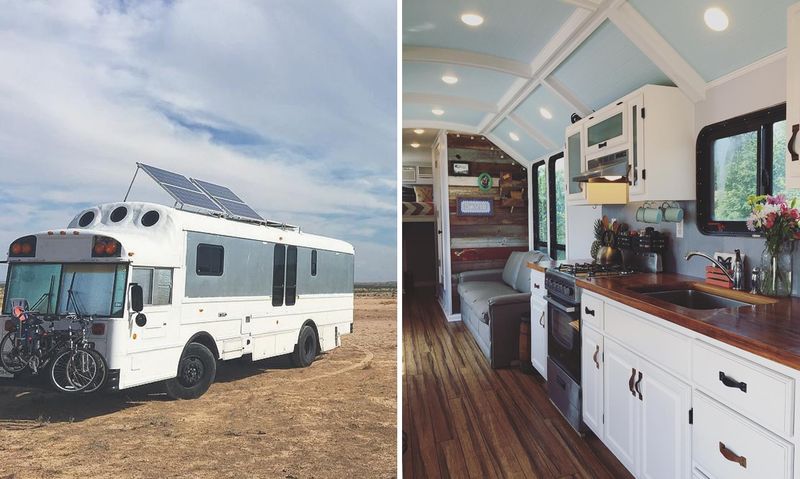
Yellow no more, this transformed school bus challenges preconceptions about mobile tiny living with its surprisingly spacious 230-square-foot interior. The original bus windows remain, creating a sunlit space that feels anything but confined.
Clever zoning creates distinct areas: a driver’s cabin that converts to an office, a central living/dining space, and a private bedroom at the rear. The kitchen features a surprising amount of counter space along one wall, while the bathroom includes a composting toilet and shower stall.
15. The Japanese-Inspired Minimalist Home
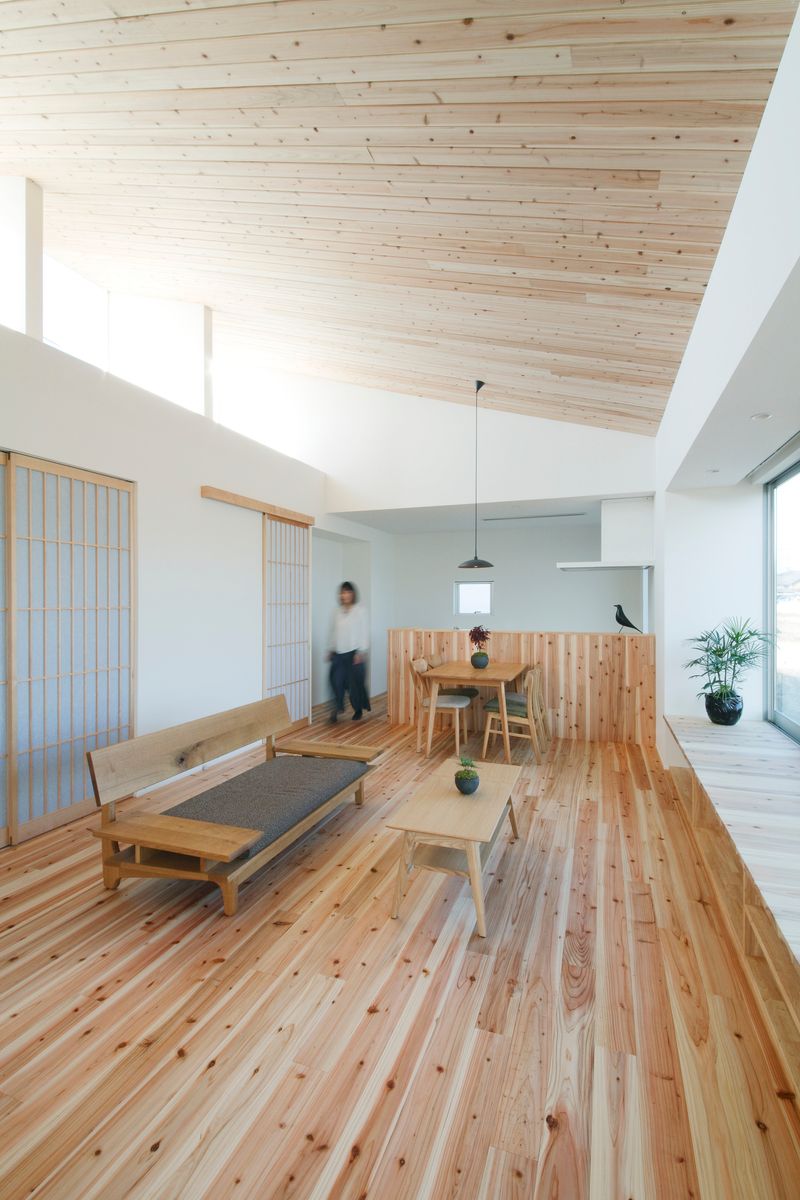
Drawing from centuries of space-efficient design wisdom, this 290-square-foot tiny home embodies Japanese minimalist principles. Sliding shoji screens reconfigure the space throughout the day, transforming a single room into multiple functional areas.
The sleeping platform elevates to reveal storage underneath, while the bathroom features a traditional ofuro soaking tub. Natural materials—tatami mats, cedar, and stone—create textural interest without visual clutter. Even with its compact dimensions, this serene dwelling never feels cramped thanks to its thoughtful proportions.
16. The Cliff-Hanging Cabin
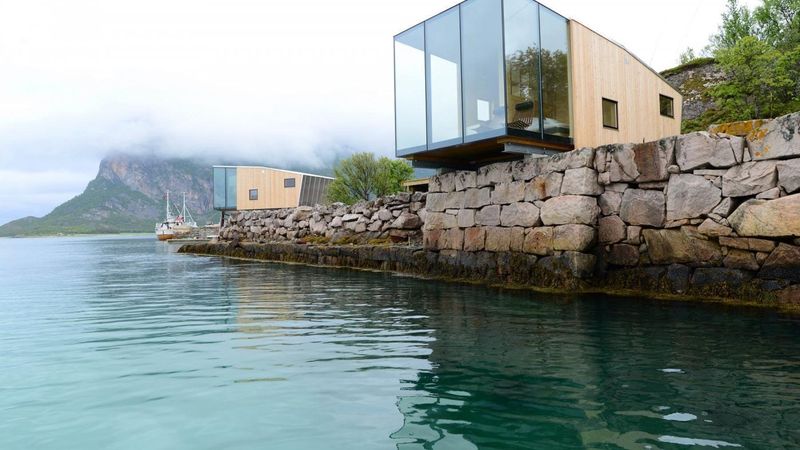
Perched dramatically on a rocky outcropping, this 350-square-foot architectural marvel uses its precarious position to create extraordinary spaciousness. A cantilevered design extends the living area beyond the cliff edge, with glass floors creating the sensation of floating above the landscape.
The bedroom sits safely against the mountainside, while the bathroom features a shower with vertigo-inducing views. Though the interior square footage is modest, the expansive vistas visible from three sides create an infinite sense of space that no mansion could match.

