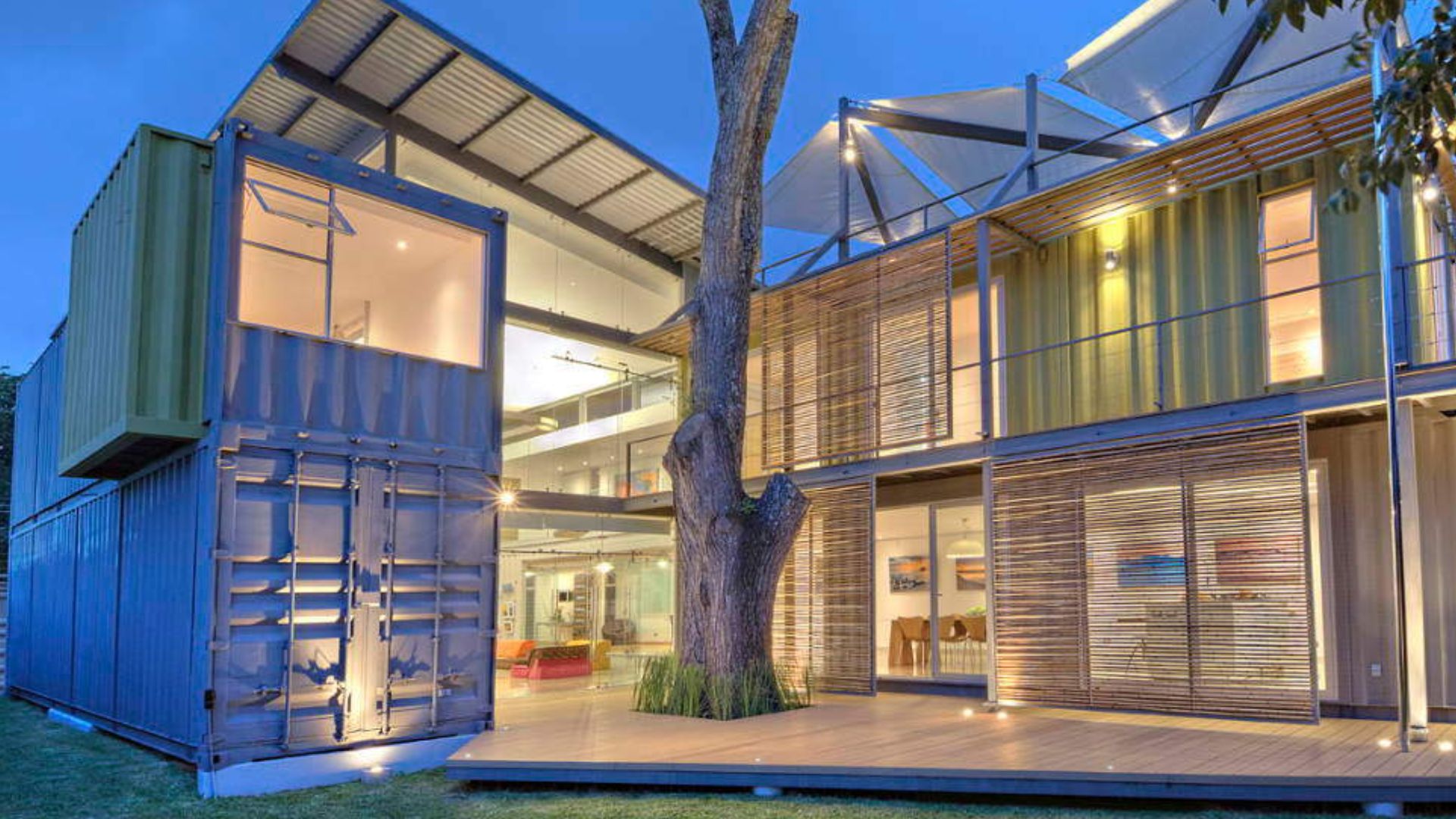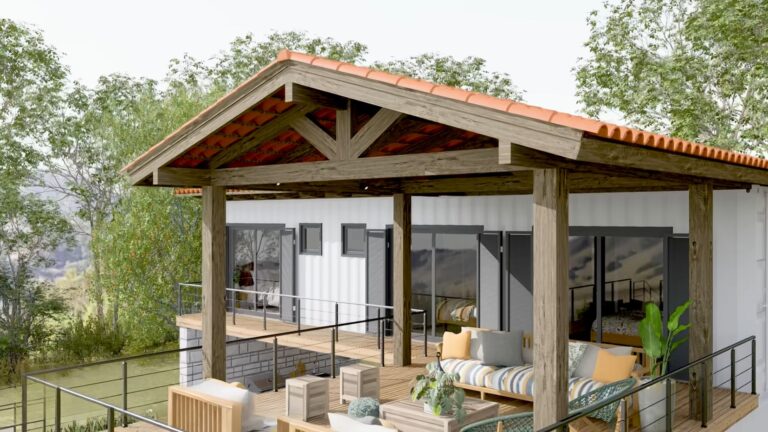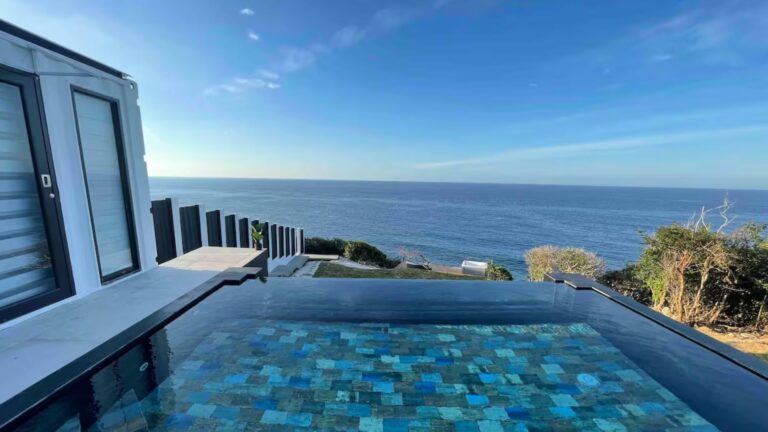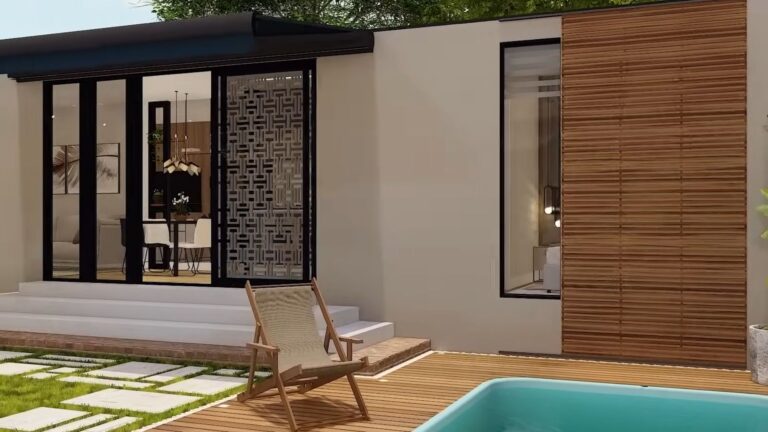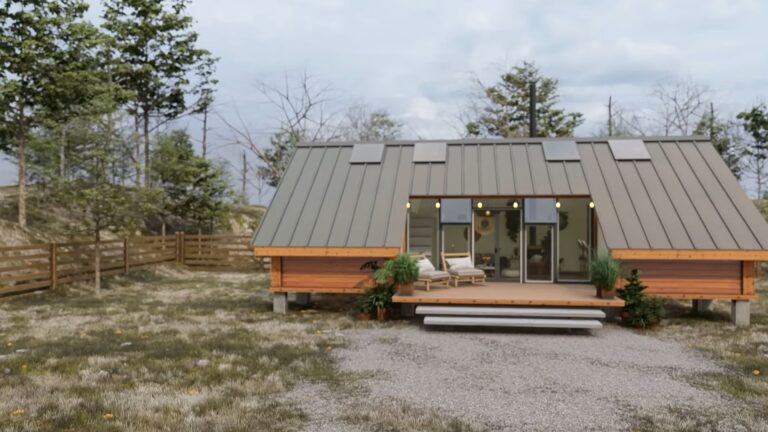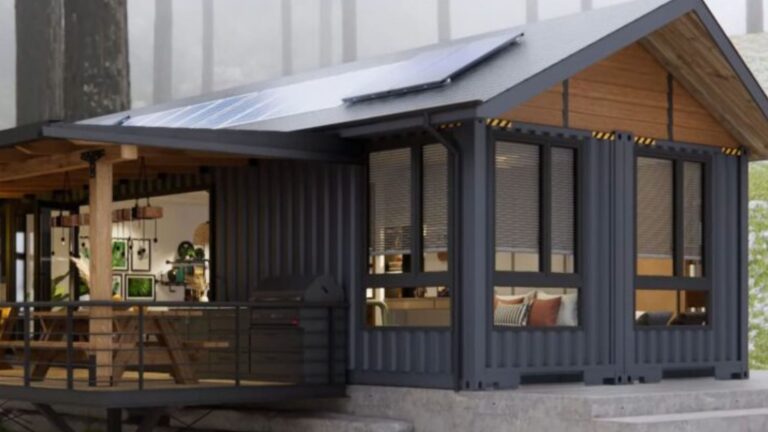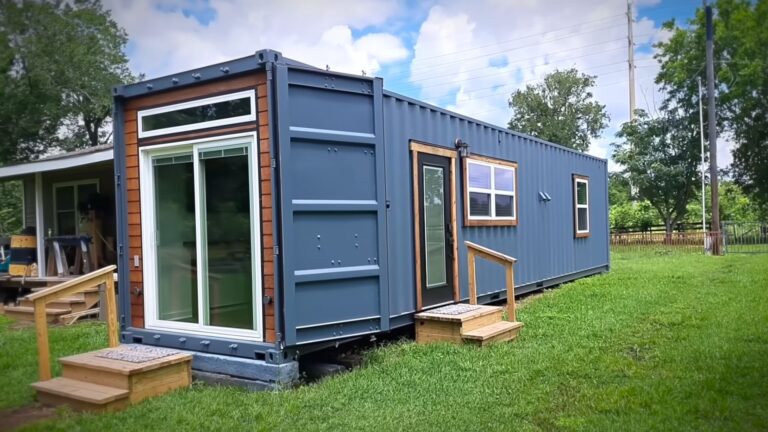11 Spacious Container Homes With Designs That Will Have You Blown Away
I’m pretty sure that, by now, everybody knows how much I love shipping container homes.
I mean, in every article I write about them, I can’t help but to become a huge fangirl. They are just that good!
However, I noticed that a lot of people have some doubts about them. The most recent one being that they have limited living space and that they aren’t suitable for larger families. Well, today I am here to clear that misconception with the ultimate list of best and biggest container homes
1. Silent Luxury
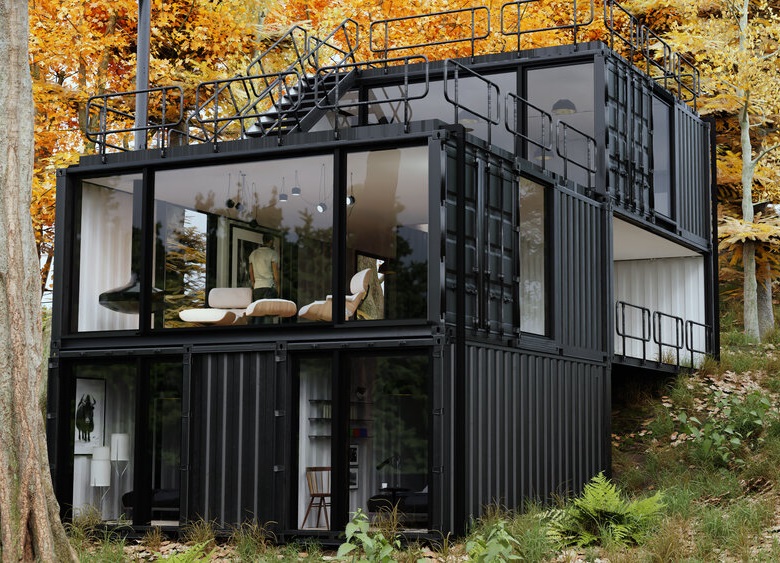
Located on a stunning steep slope in Marin, California, this luxurious home is made up from eight 20 x 8 ft containers!
They are cleverly stacked on top of each other as well as the terrain, forming a home with 2 incredibly large bedrooms with the most stunning view of the natural surroundings.
The lower floor contains the bedrooms, their bathrooms, storage and mechanical area. Climbing up the stairs, you will find yourself on the second floor with the home’s main entrance, an outdoor corridor and main living space that is super spacious!
Oh, and there are also two roof terraces. Talk about affordable luxury!
2. Real Life Lego Home
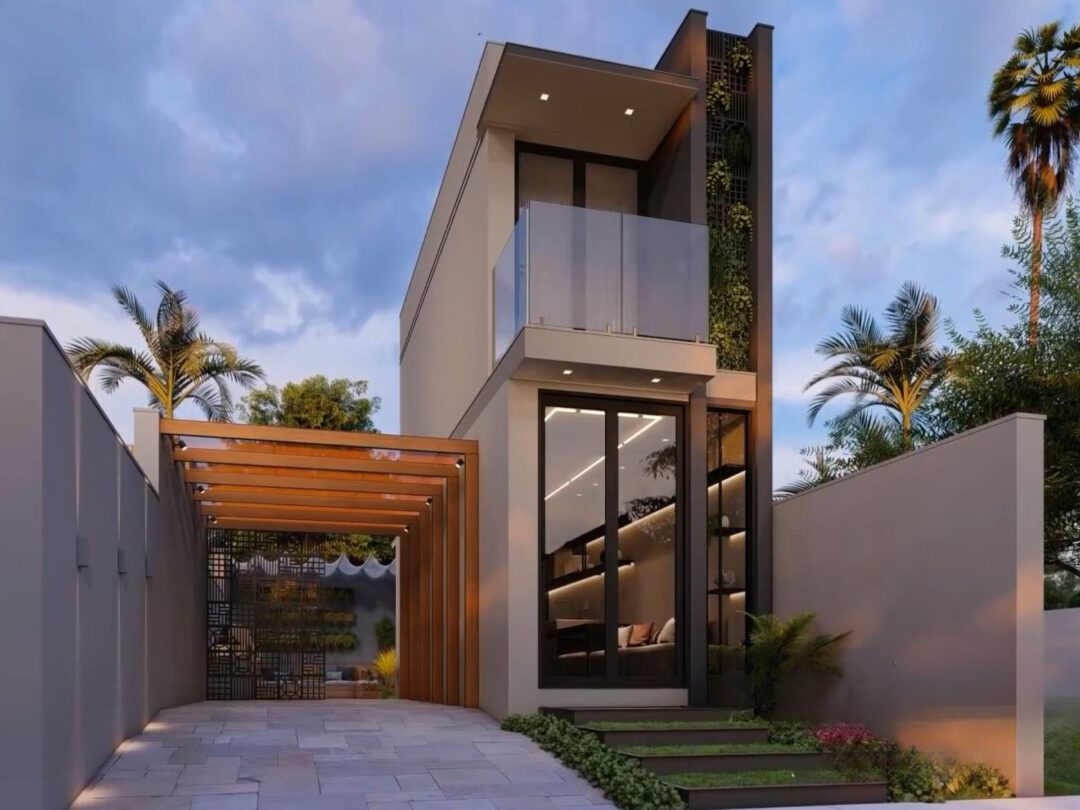
If you liked playing with Legos when you were a kid, then you will definitely be blown away by this cool home.
Being made up from two shipping containers stacked on top of each other, this home will provide you with the best design ever. On the first floor, you will find your main living space – a stunning living room and a modern kitchen.
Climbing up to the second floor, the main bedroom will happily greet you with the softest bed you will ever lie on.
Oh, and the best part of this home is found in its backyard! Not only does it have the comfiest lounge area, but you also have a hot tub. Who doesn’t want that?!
3. 4 In 1
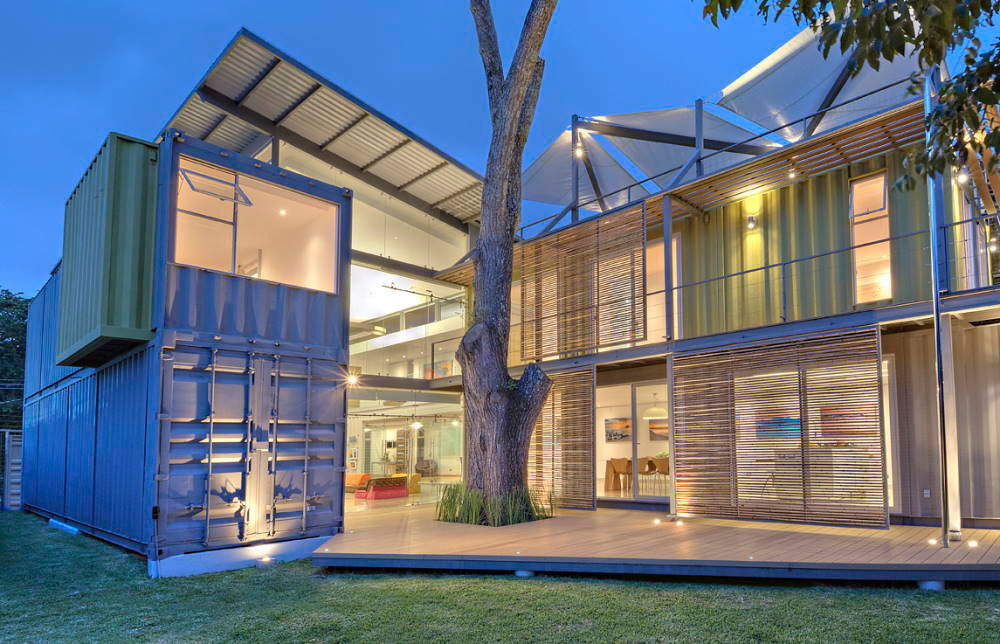
For all you workaholics who like to have your office at home, this one’s for you!
Being made up from eight container homes with a large open area in between, this home comes with a space for living, working, and art. Therefore, it serves as a home, art gallery, meeting space and studio all in one!
The first floor features floor-to-ceilings glass panels with a large garage door. This allows tons of natural light to flow through and illuminate the space. This space includes an office, art gallery, kitchen, dining room, half bathroom, and patio.
The second floor has two bedrooms with their own bathrooms and a studio space. Finally, the rooftop terrace comes with artificial turf, a fabric canopy, used as a garden, yoga area, and entertainment space.
Is there anything this home lacks?!
4. Keeping Things Separate
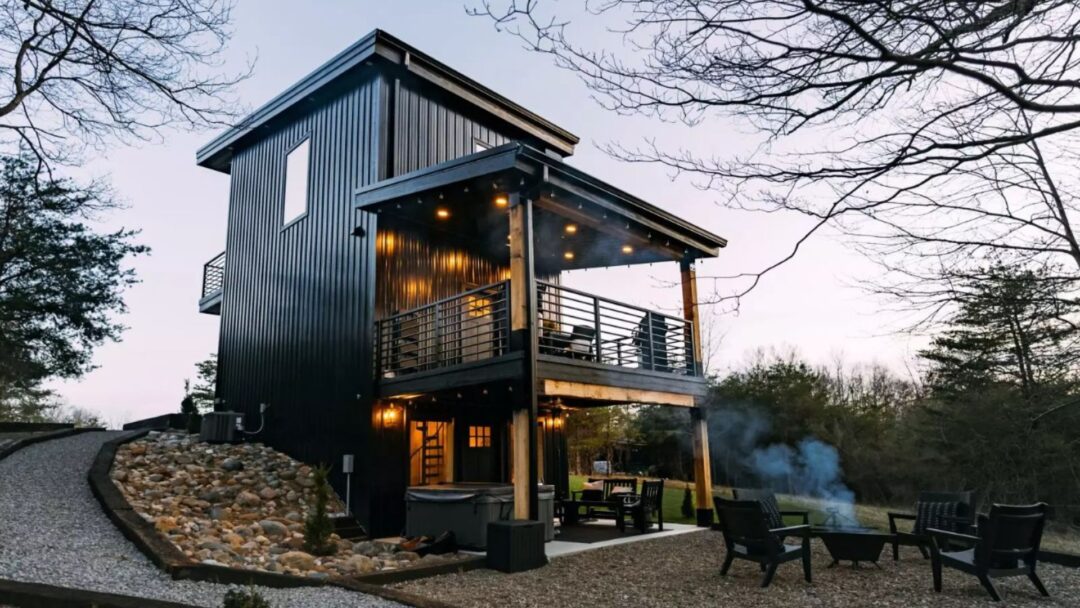
If you like the design of the last home but want a toned down version, then listen up!
This elegant black shipping container has that “modern meets classic” feel. The upper floor features a modern living room with a bit of that rustic aesthetic. This is the perfect spot for you to lounge around and enjoy your time alone.
The lower floor comes with yet another living room, but this time it is connected to the kitchen and dining area. The open-design of this floor will allow you to spend time with your loved ones, having everybody included in the fun.
Speaking of fun, stepping foot in the backyard of this home will have you wishing you owned it.
5. Old School Villa
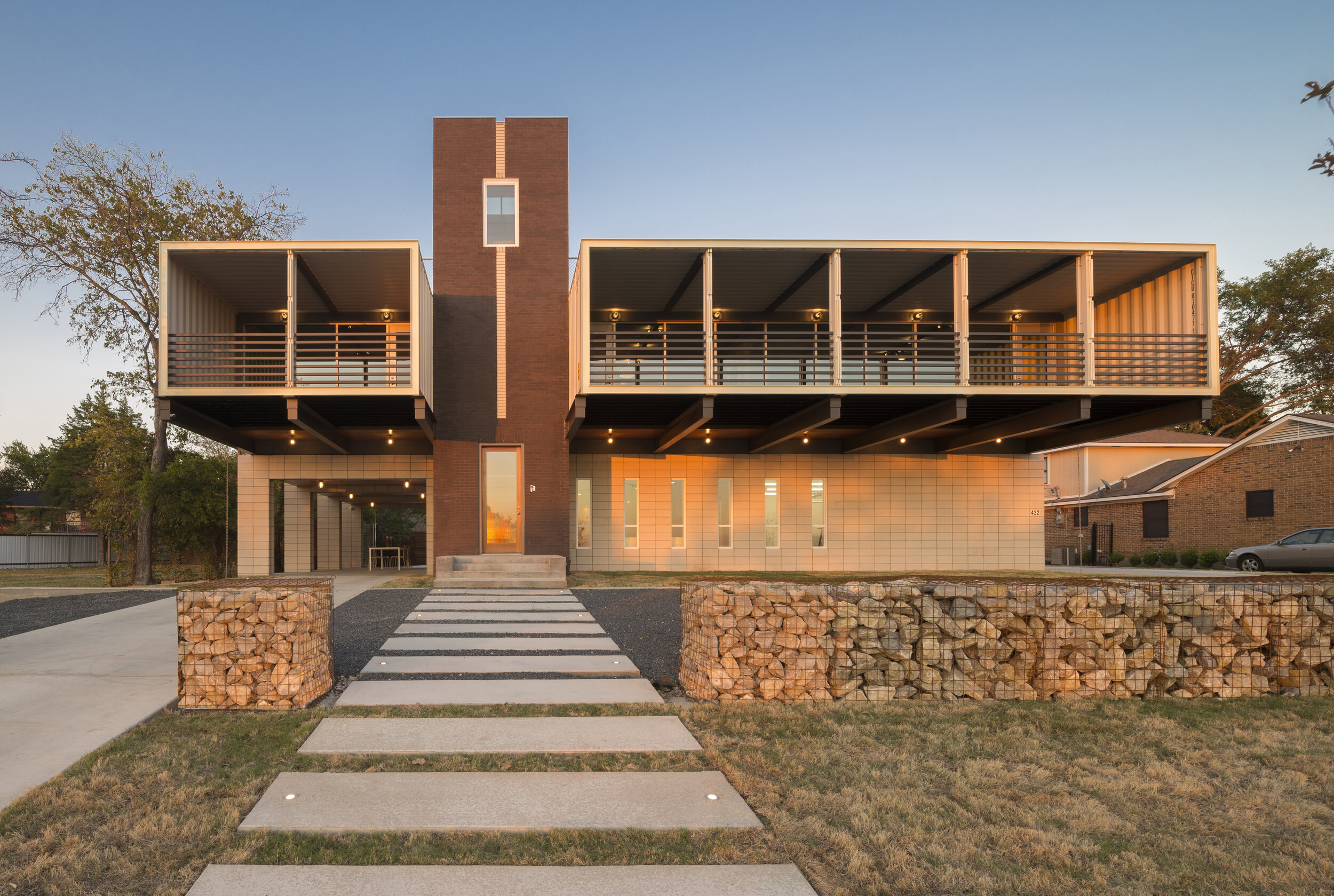
When it comes to this home, I don’t know what I like more – its design or its location.
Located right across the stunning White Rock Park in Dallas, this container home is elevated 100 feet above White Rock Lake. This will give you the most amazing view of the lake as well as the cityscape.
In order to get most of this view, the primary living areas are placed on the upper floors. Not only will this give you a morning with a view every time, but you will also be hidden from the street-level activity, giving you all the privacy you need.
This breathtaking villa spans approximately 3,700 square feet and includes 3 bedrooms, a den, and 3.5 bathrooms. It also features an entertainment area, a 2-car garage with a storage bay, four elevated covered balconies, and a spacious roof deck.
6. Round And Round
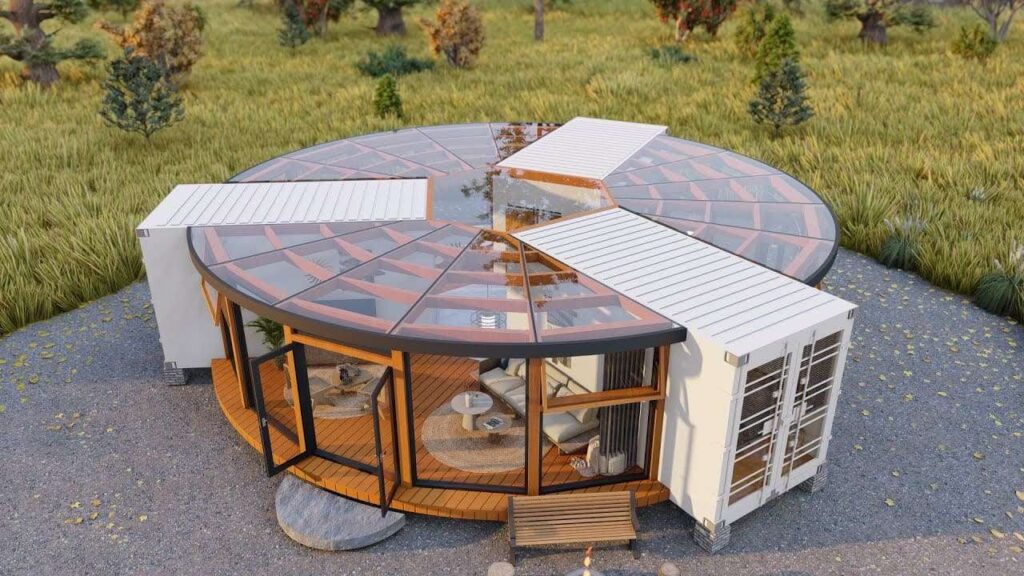
Now this one is a real treat.
Not only is this a huge shipping container home, but it is the most unique residence I have ever seen.
This incredible round house has a glass roof and walls, making one of the best blends of the indoors and outdoors. From stargazing to sunbathing, your options are endless. And by the way, the living room includes a pool!
The bedrooms, feature king-size beds and chic wooden closets, as well as their bathrooms, are located in the shipping containers. This truly gives you the ultimate privacy. It’s like having your own apartment in a home!
7. The Old Lady House
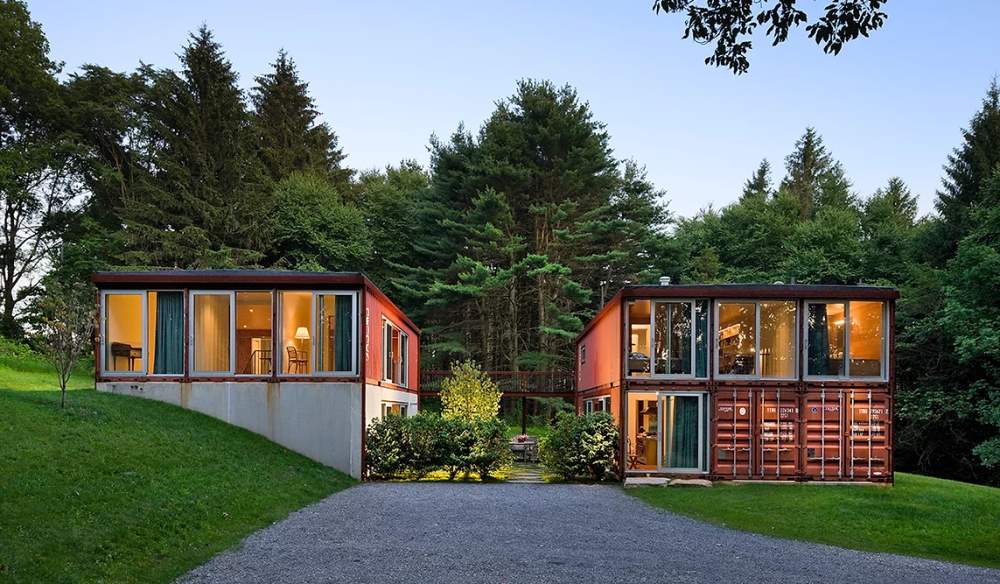
This incredible space, named The Old Lady House, features two rectangular buildings that are connected by a stunning courtyard as well as a sky bridge. This allows the home to combine old school industrial design and modern.
The first building, located in the east wing, is partly built into a hill. The three walls of the first floor are made up out of concrete, while the fourth is made out of glass, allowing you to have a stunning view of the garden.
The second floor has three parallel 40-foot shipping containers, housing a media room, two offices, a full bath, and a kitchen.
The west wing, which is completely made out of containers, includes the main living areas, kitchen, dining spaces, laundry, bathroom, pantry, and dining nook. It also houses the master bedroom, bathroom and a hallway-library.
8. The Graceville Container Home
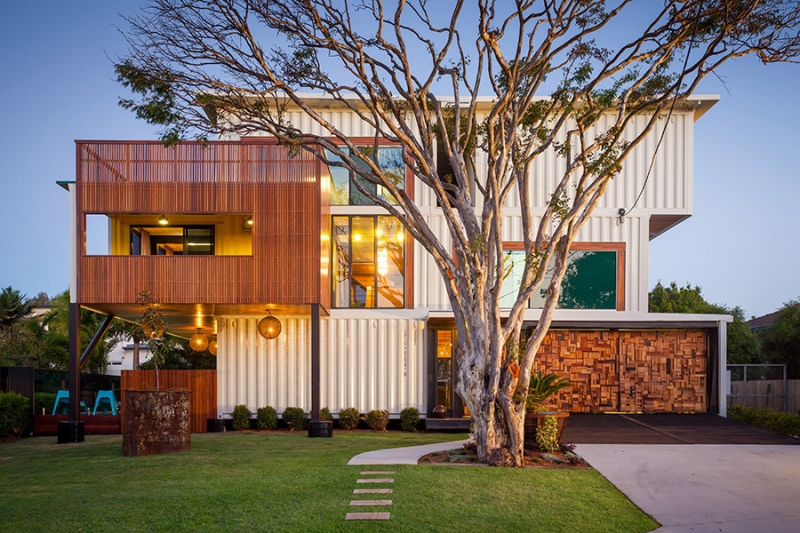
After their home suffered horrendous damage from a flood, two incredible designers decided to make a villa out of something much more sustainable – shipping containers.
Designed from 31 20-foot shipping containers, the home stretches across 6,000 sq ft across three stories, with eco-friendly design features all throughout.
On the ground floor, you will find the garage, office, art studio, gym, and recreation room. The second floor houses the kitchen, living room, three bedrooms, laundry with half bath, study, and an indoor/outdoor dining area.
Finally, the third floor is equipped with a reading room, a large master suite with an ensuite, and a bathroom accessed from the study.
9. Whiskey Bend Ranch
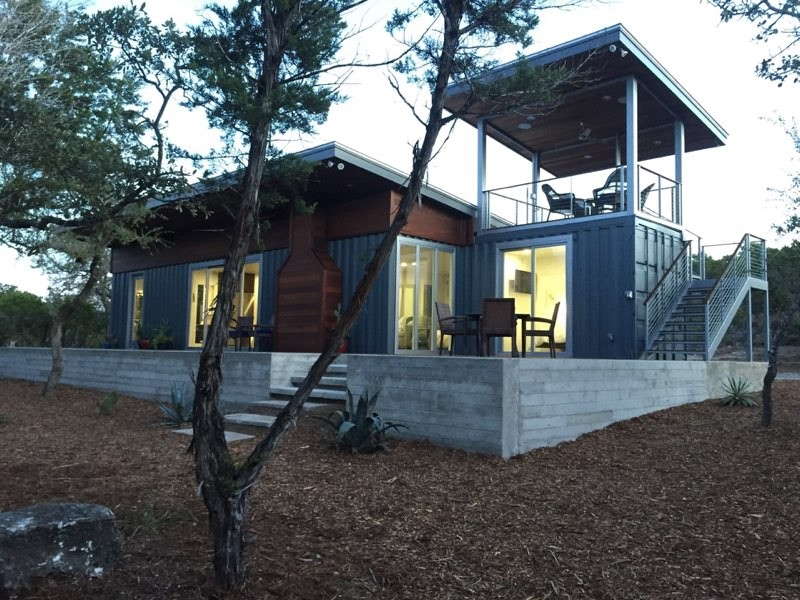
Located on a 30-acre ranch near Lake Travis, just outside Austin, this stunning container home will have you blown away.
It is constructed from two parallel, offset 40-foot containers that houses a spacious open kitchen and living room area, along with a bedroom and bathroom.
The containers feature a “blown-out” design since parts of the walls were cutout and extended outward, with floor, ceiling, and sidewalls added. Thanks to this design, you are given extra interior space without altering the structure’s footprint too much.
Oh, and we have to talk about that covered, elevated deck that sits atop one of the containers, accessible via an exterior staircase. Talk about the perfect lounge area!
10. KAN House New Orleans
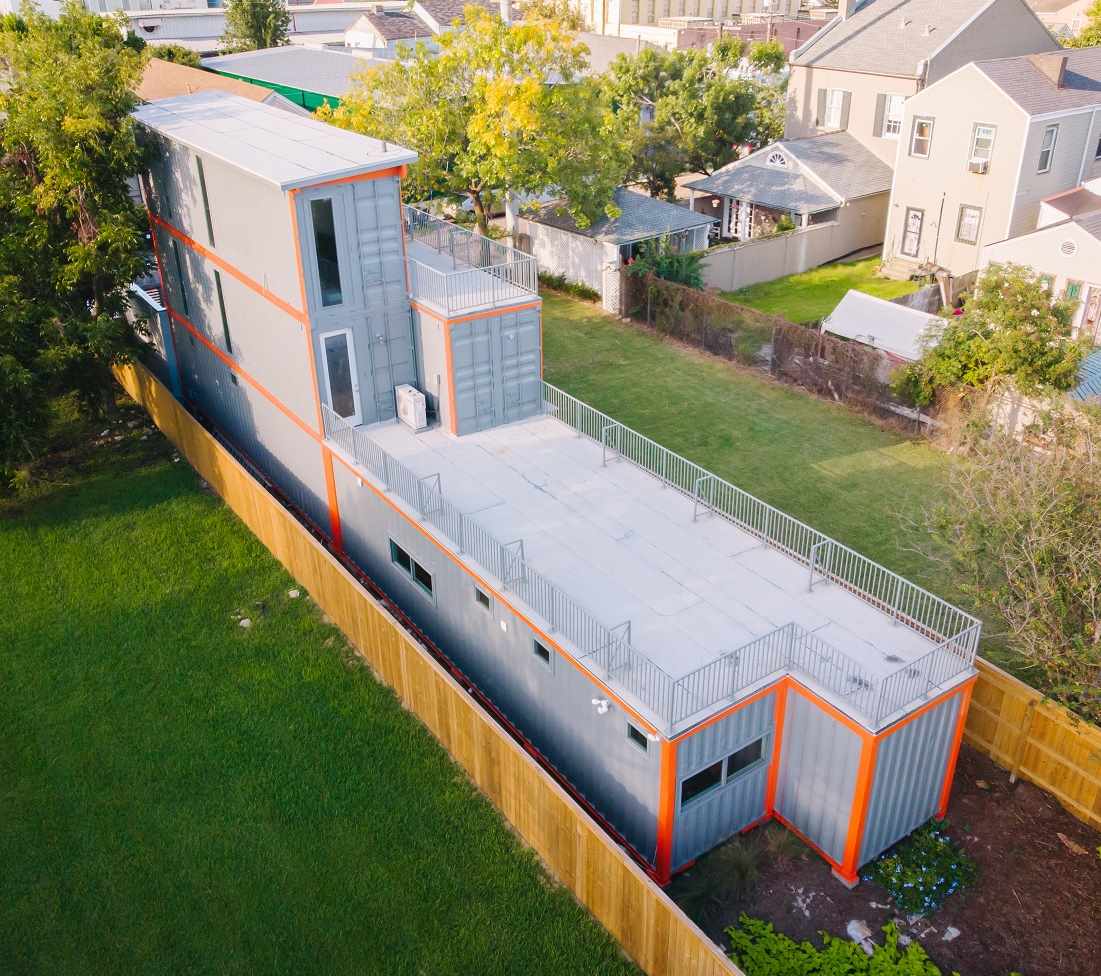
This three level home constructed from seven 40-foot high-cube shipping containers is the absolute dream of any larger family.
Since the containers are stacked in a straightforward corner-to-corner fashion, you are left with a design that features complex modifications, including a two-story high-ceiling area in the living room that required some additional structural reinforcements.
The first floor, comprising four containers, houses the main living spaces, including a living room, kitchen, bedroom, hall bathroom, and a master suite with an ensuite bath.
The second floor has the lofted office, an additional bedroom and bathroom, and access to a large roof deck. The final floor has a flexible activity room with its own rooftop deck.
11. Container House Mansion
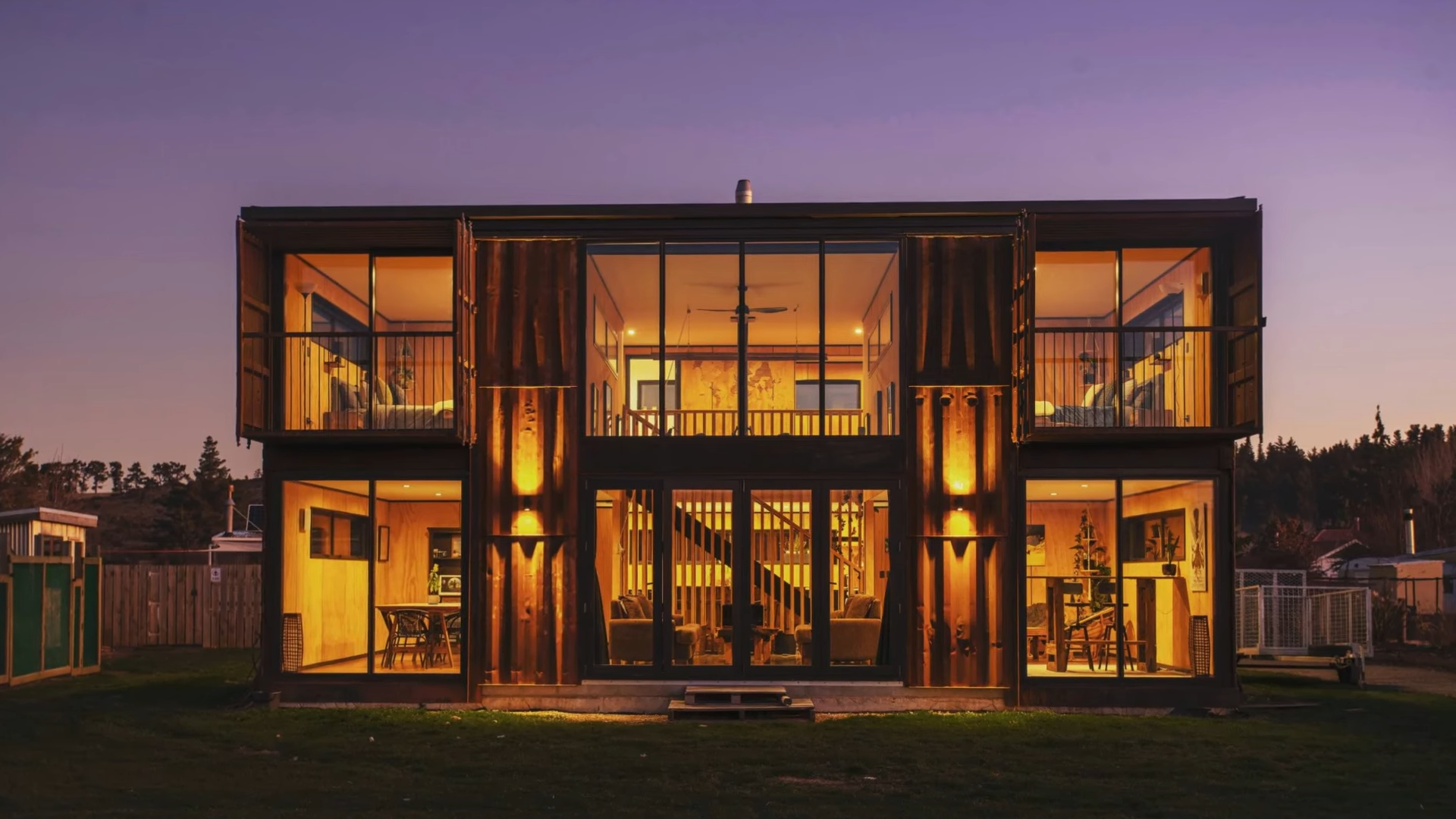
Who needs a mansion when you can have a container of luxury?
This upcycled shipping container home proves that living large doesn’t always mean sprawling estates. With its sleek, industrial charm and airy, open layout, this house gives “minimalist chic” a whole new meaning.
It’s like the lovechild of sustainability and sophistication—complete with granite floors, a trendy kitchen, and a bathtub perfect for bubble baths. Who knew a metal box could feel this fancy?
Guess Taylor Swift would totally trade a few of her mansions for one of these… if she’s ever had a shipping container obsession, that is.
That’s it for this list! If these incredible homes aren’t proof that shipping container homes can offer you space and luxury, I don’t know what will!

