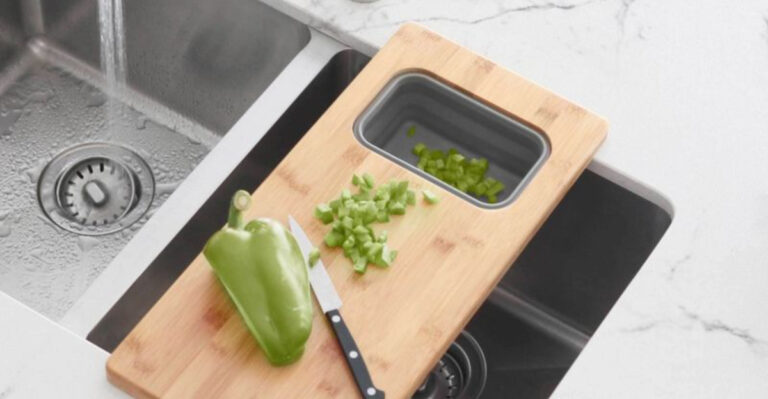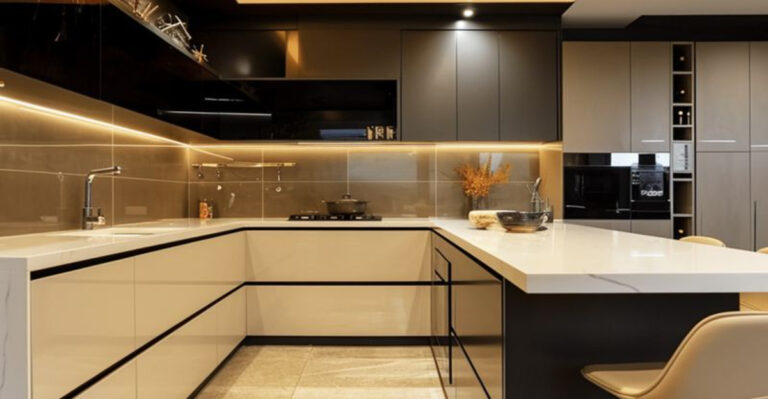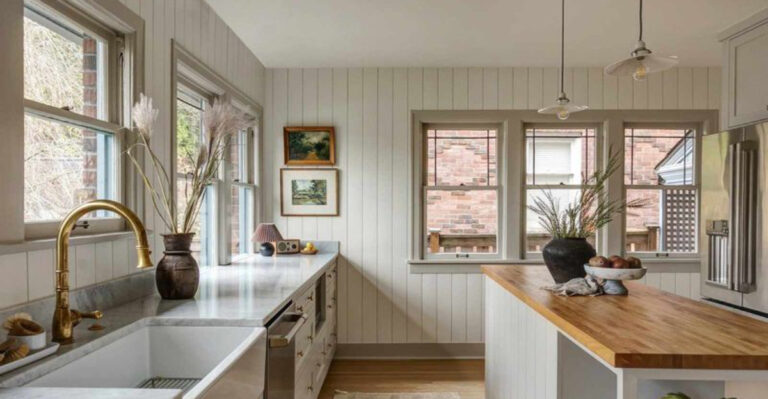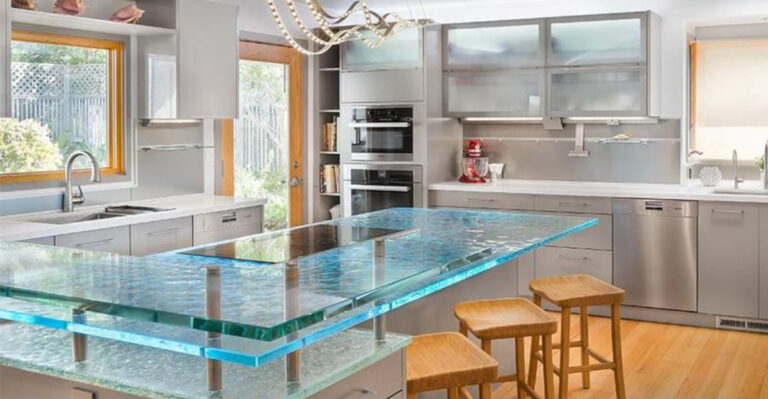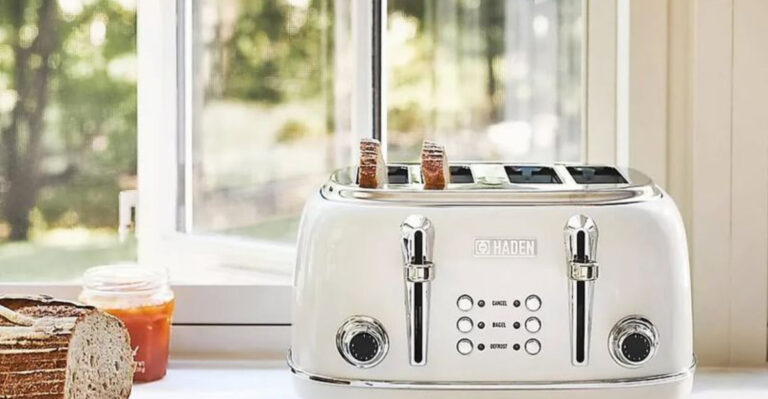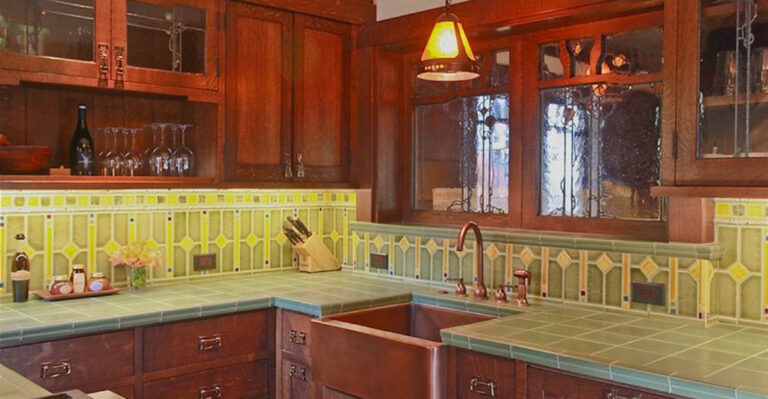17 Small Kitchen Island Ideas That Won’t Compromise Your Style
I used to think kitchen islands were only for giant, open-concept homes, until I figured out how to make one work in my tiny apartment kitchen. If your space barely fits you and your coffee maker, I totally get it.
But trust me, small kitchens deserve islands too! With a little creativity and the right design tricks, you can add function, storage, and even a cozy dining spot without turning your kitchen into a maze.
It’s all about smart choices and making the most of every inch. Who says you need a mansion to have a fabulous kitchen island?
1. Rolling Cart Islands
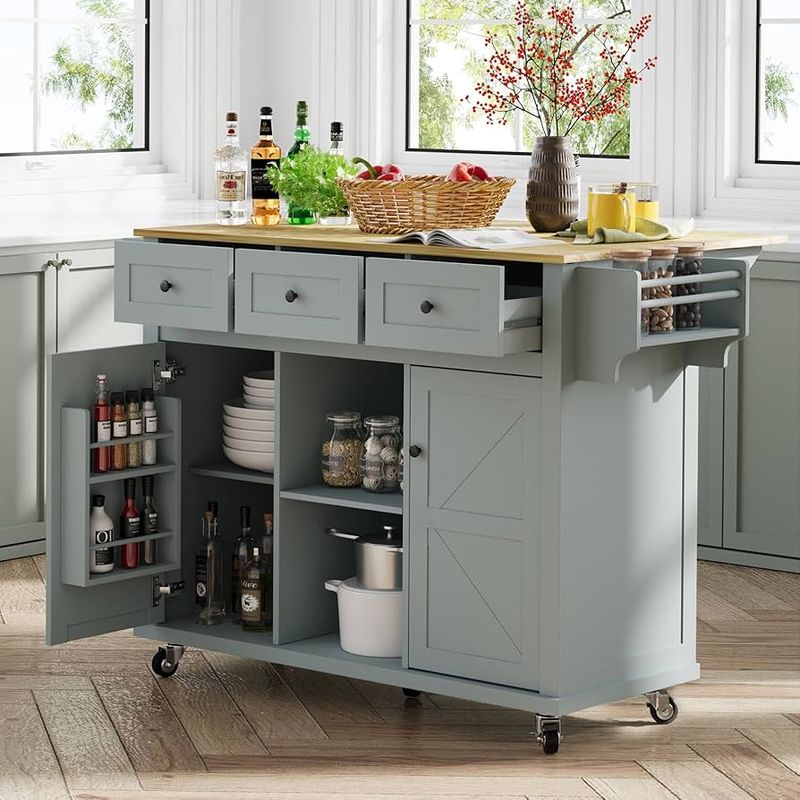
Wheels make everything better, especially in tiny kitchens! A rolling cart serves as a movable island that can scoot out of the way when not needed. Many come with shelves underneath for extra storage.
Sometimes the best solution is the one that doesn’t stay put. When dinner prep is done, simply roll your island against a wall or into a corner to reclaim your floor space.
2. Fold-Down Table Islands
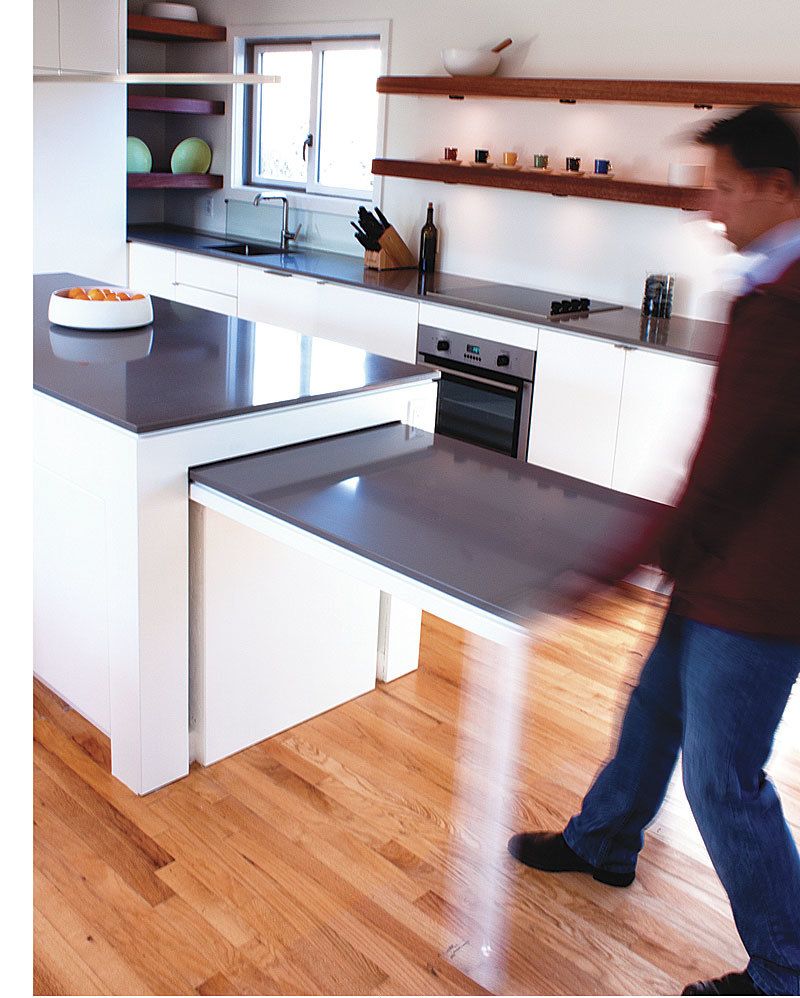
If space is tighter than your budget, a wall-mounted fold-down table might be your kitchen hero! Like a murphy bed for your meals, these clever surfaces appear when summoned and disappear when their job is done.
You can install one on any available wall. When folded up, they’re practically invisible, but fold it down and voilà! instant prep space for chopping those veggies or rolling out cookie dough.
3. Butcher Block On Legs
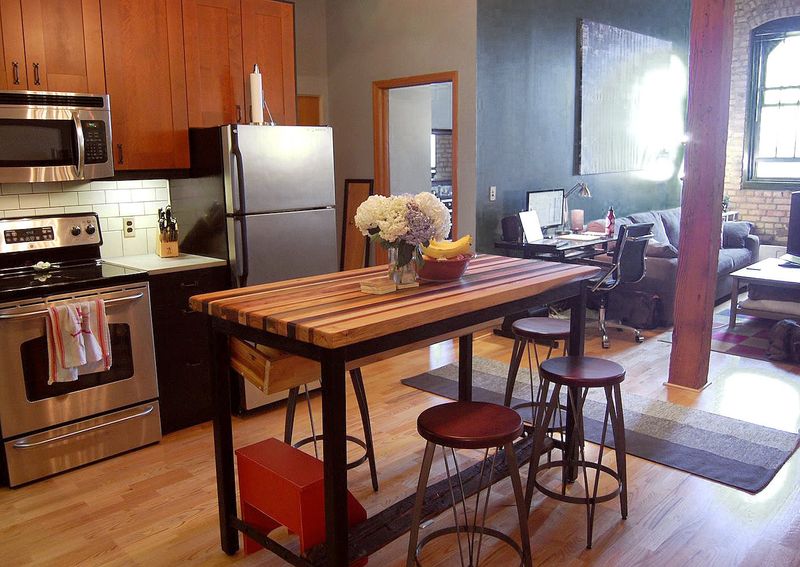
Skinny legs and a solid top make for a minimalist’s dream island. A simple butcher block on slim metal legs creates an airy island that won’t visually clog up your kitchen.
The open design tricks your eye into seeing more space than there actually is! Without bulky cabinets underneath, light flows freely through your kitchen, making the whole room feel bigger while still giving you that coveted counter space.
4. Half-Size Islands
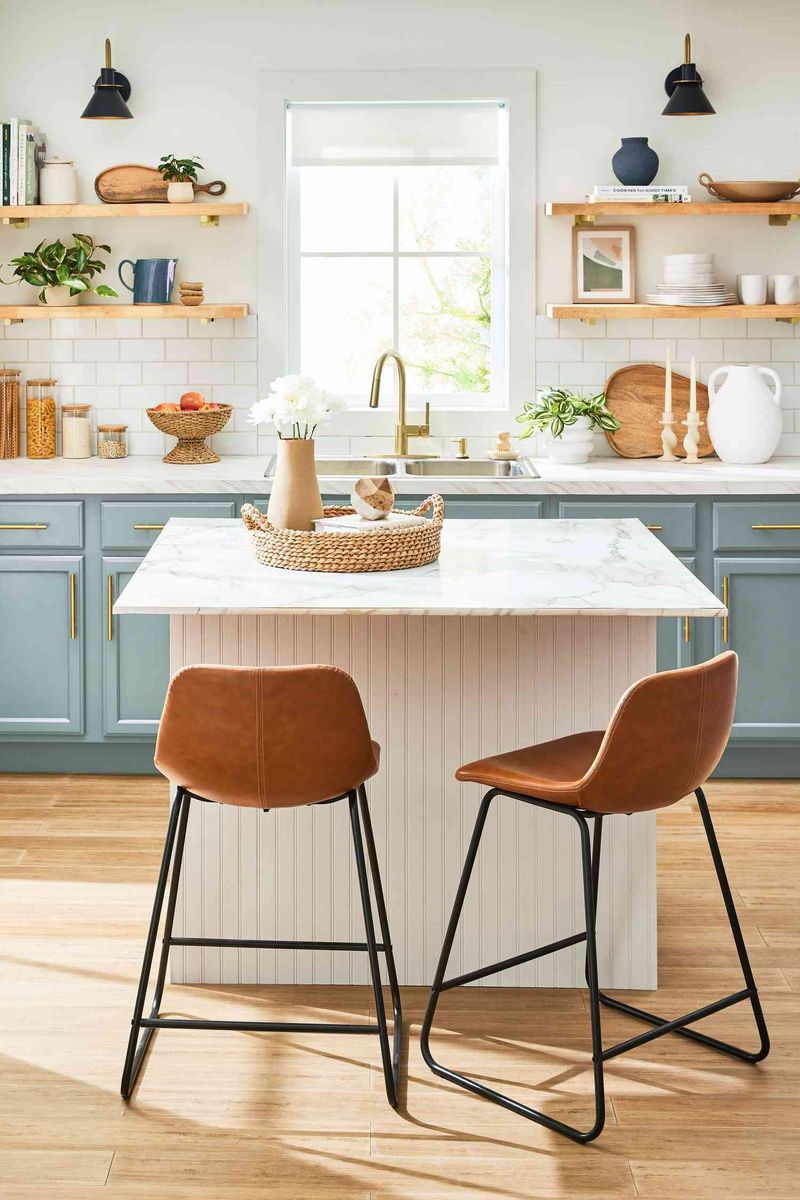
Who says islands need to be huge? Half-size versions give you just enough extra counter space without hogging the whole kitchen.
These pint-sized powerhouses typically measure around 24 inches wide instead of the standard 36-48 inches. Though smaller in footprint, they still deliver big on function.
Many half-size islands include a drawer or two plus open shelving, giving you storage without sacrificing too much floor space.
5. Nesting Tables As Islands
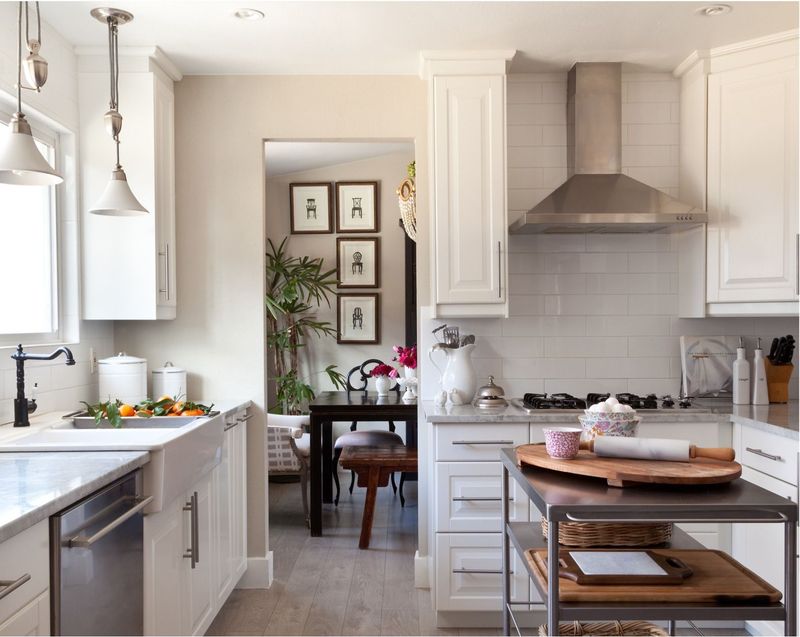
Two or three nesting tables can moonlight as a flexible kitchen island! Pull them apart when you need more surface area for big cooking projects, or keep them nested to save space during everyday use.
Look for sturdy tables with different heights that can tuck into each other. The varying heights also create visual interest and let you organize your cooking workflow—chop on one level, mix on another!
6. Repurposed Vintage Furniture
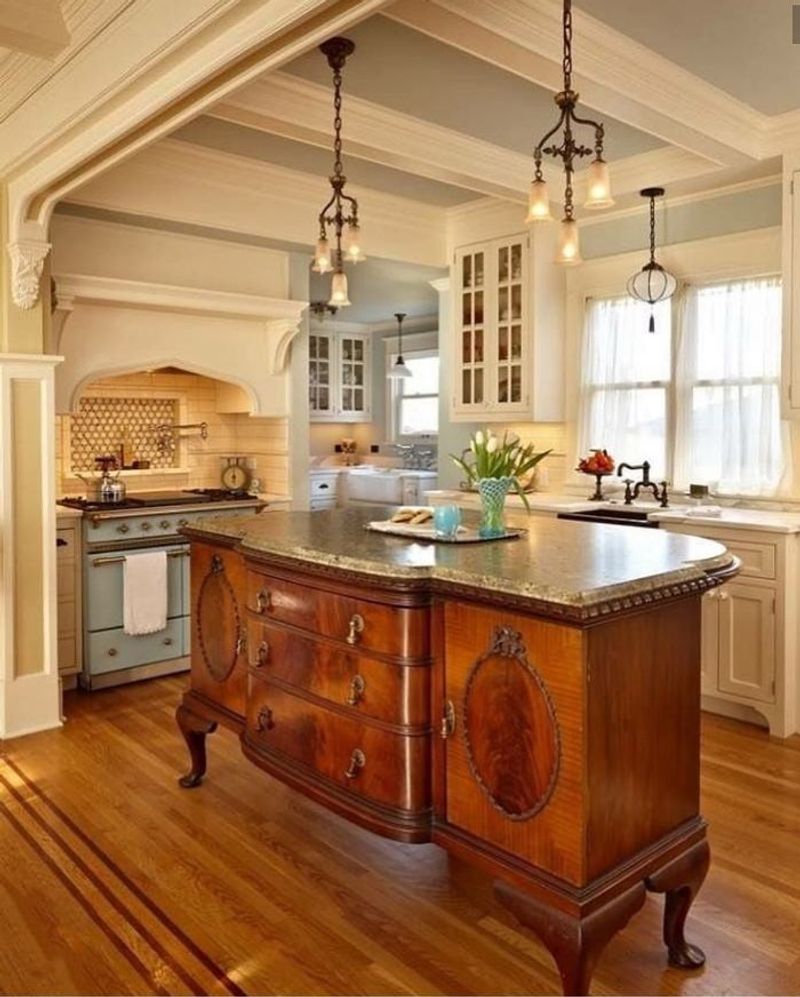
Old dressers, sideboards, or even school desks can transform into charming kitchen islands with a little TLC. Just add some wheels if needed and maybe a protective top, and you’ve got yourself a one-of-a-kind island!
The drawers and compartments meant for clothes or papers now hold kitchen gadgets and linens. Bonus points for the conversation starter you’ve created, guests will love hearing about how you rescued that antique from the thrift store.
7. Slim Console Table Islands
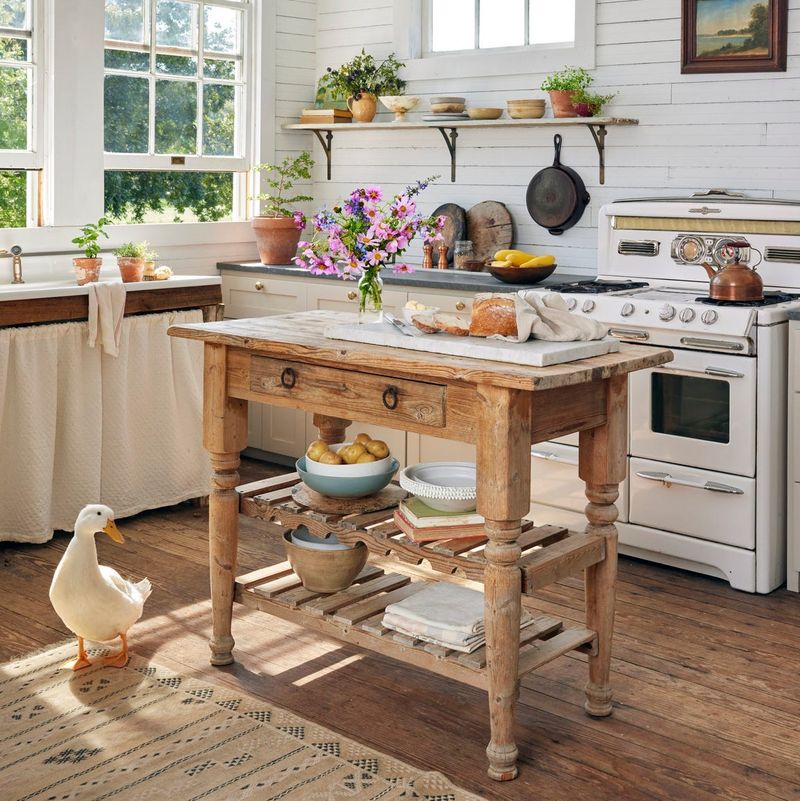
Console tables aren’t just for hallways anymore! Their naturally narrow profile makes them perfect island candidates for kitchens where every inch counts.
Most console tables range from 10-15 inches deep, compared to standard islands at 24+ inches. This slimmed-down footprint means you can add an island to even the skinniest kitchen layout.
Look for one with a shelf underneath to maximize storage potential.
8. Bookshelf-Backed Islands
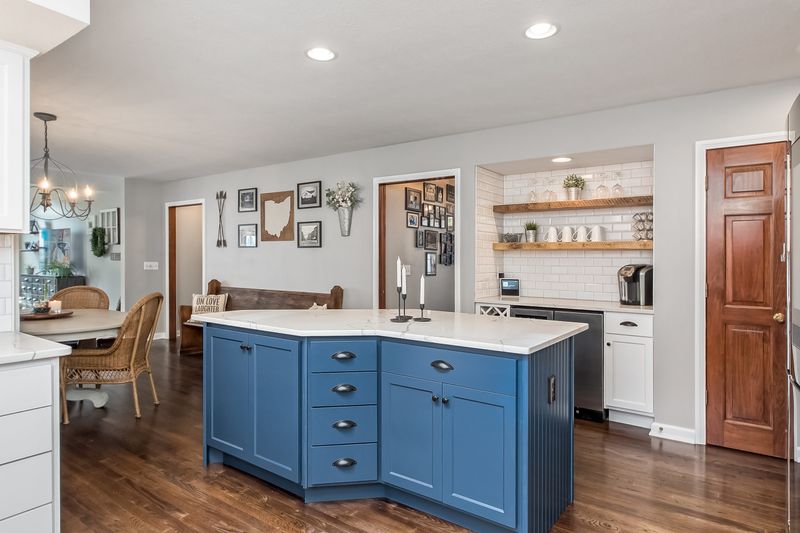
Why waste the back of your island? By adding a shallow bookshelf to the non-kitchen-facing side, you create a two-for-one solution that works overtime.
The bookshelf side can face your living area in an open-concept home, holding cookbooks or decorative items. Meanwhile, the counter side serves your kitchen needs.
This clever design makes the island feel purposeful from every angle instead of just having a blank back.
9. Corner Kitchen Islands
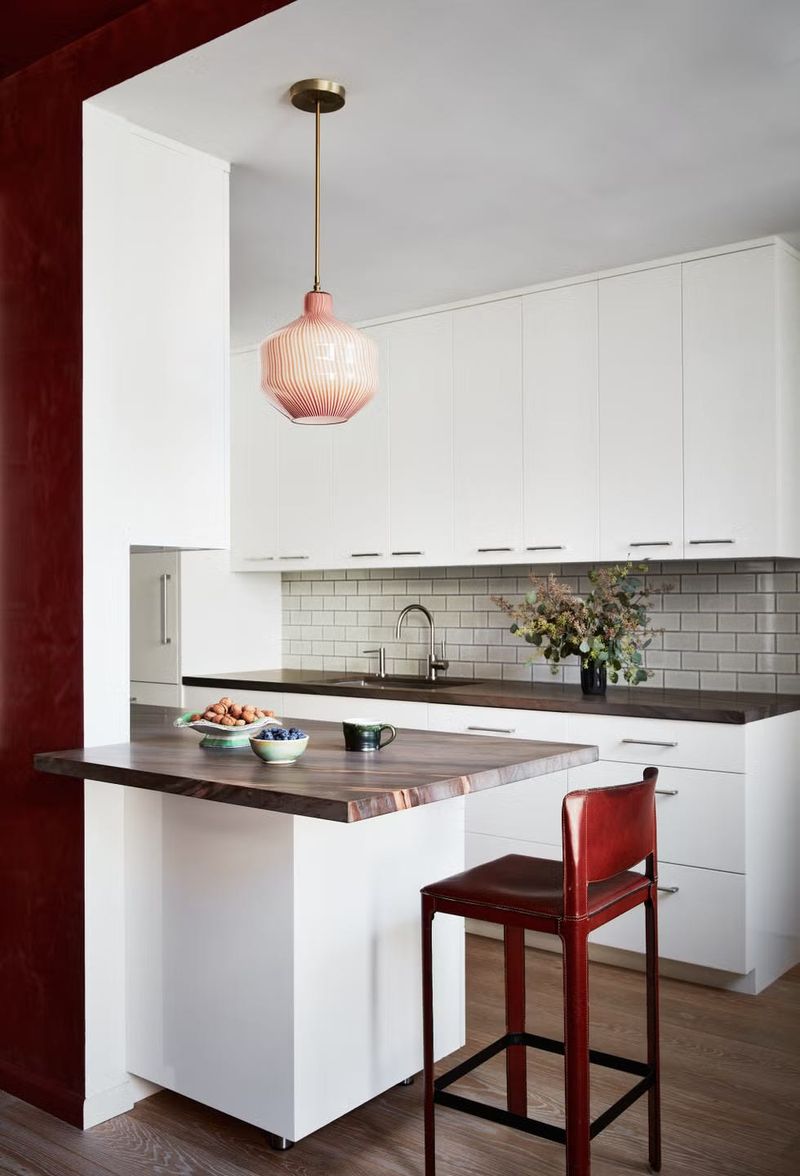
Corners are often kitchen dead zones, but they can host the perfect mini island! A triangular or L-shaped island tucked into a corner uses space that would otherwise go wasted.
Unlike traditional islands that float in the center, corner versions hug the walls on two sides. This clever positioning leaves more open floor space while still giving you the extra counter area you crave.
Some corner designs even include built-in seating along one edge!
10. Bar-Height Skinny Islands
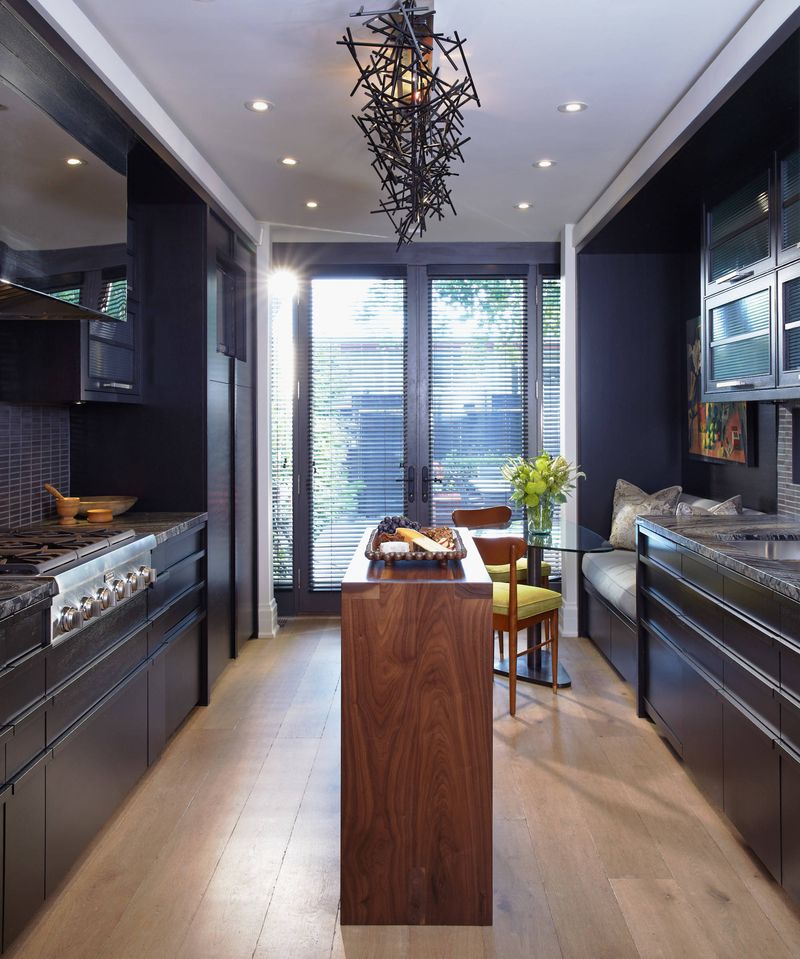
Going up instead of out can save valuable floor space! A tall, narrow island creates a casual dining spot without the footprint of a traditional island-plus-seating arrangement.
Bar-height islands typically stand about 42 inches tall compared to standard 36-inch counters. This added height creates a natural visual divider in open layouts while keeping your kitchen pathway clear.
Pair with backless stools that slide completely underneath when not in use.
11. End-Of-Cabinet Islands
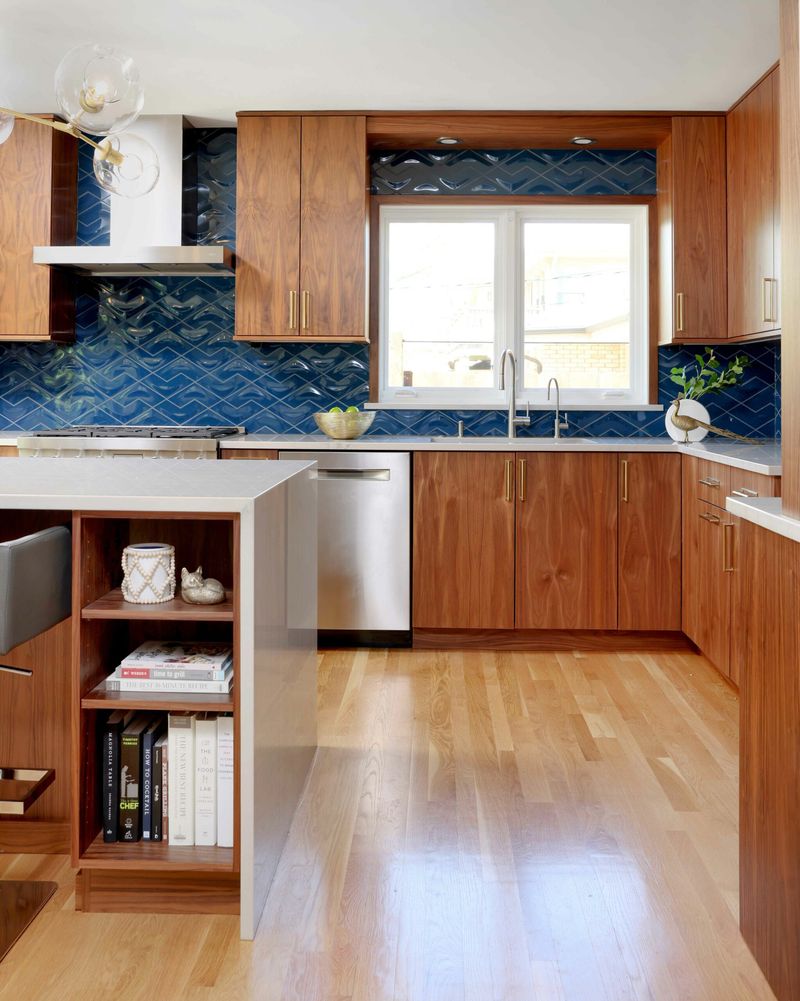
No room for a standalone island? Consider extending the end of your existing cabinetry run with a small peninsula that functions like an island.
Unlike true islands that you can walk around completely, these end-cap extensions jut out from your regular cabinets.
They provide the extra work surface and gathering spot you want without requiring as much open floor space. Add a slight overhang and some stools for instant casual dining!
12. Elevated Appliance Islands
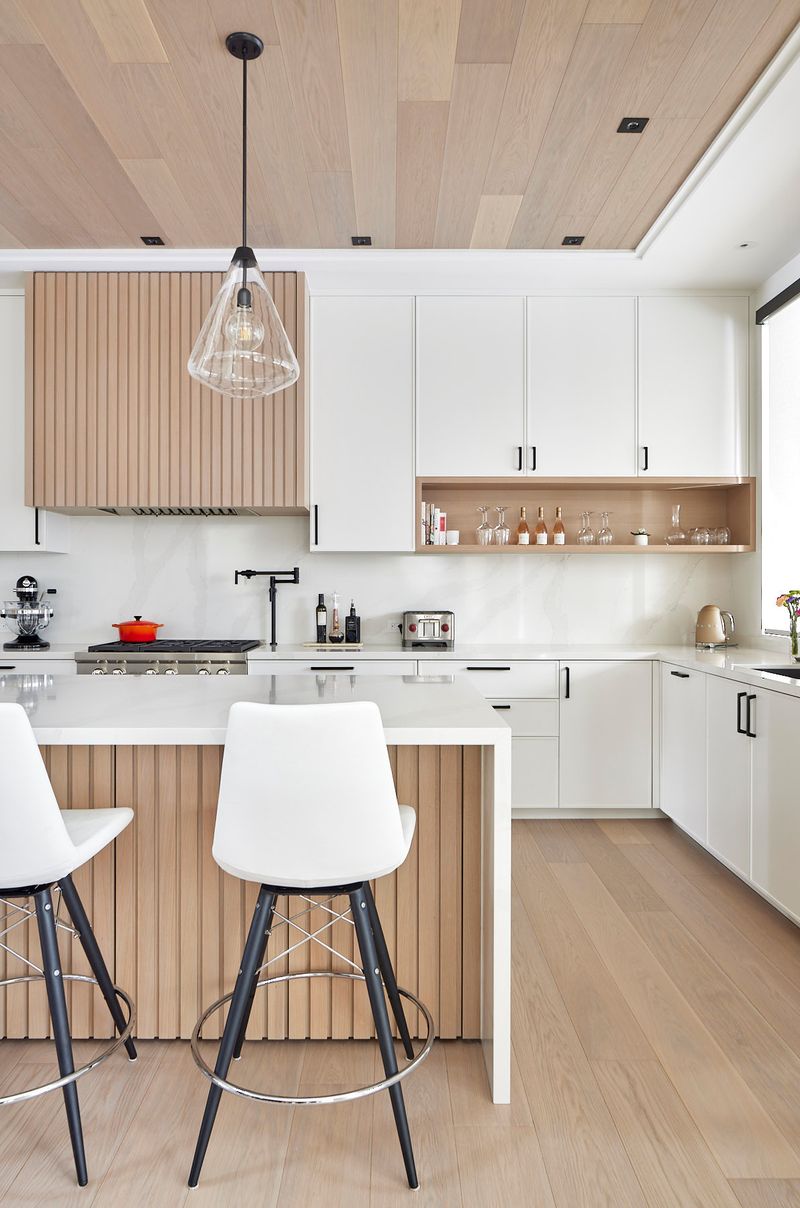
Microwaves and other small appliances can eat up valuable counter space. An island designed specifically to house these gadgets at a raised level slams two birds with one stone!
The lower portion provides standard-height work surface, while a raised shelf along the back or side creates a dedicated appliance garage.
This two-tier approach keeps frequently used machines accessible without sacrificing prep space. Your toaster finally has a proper home!
13. Pull-Out Work Surface Islands
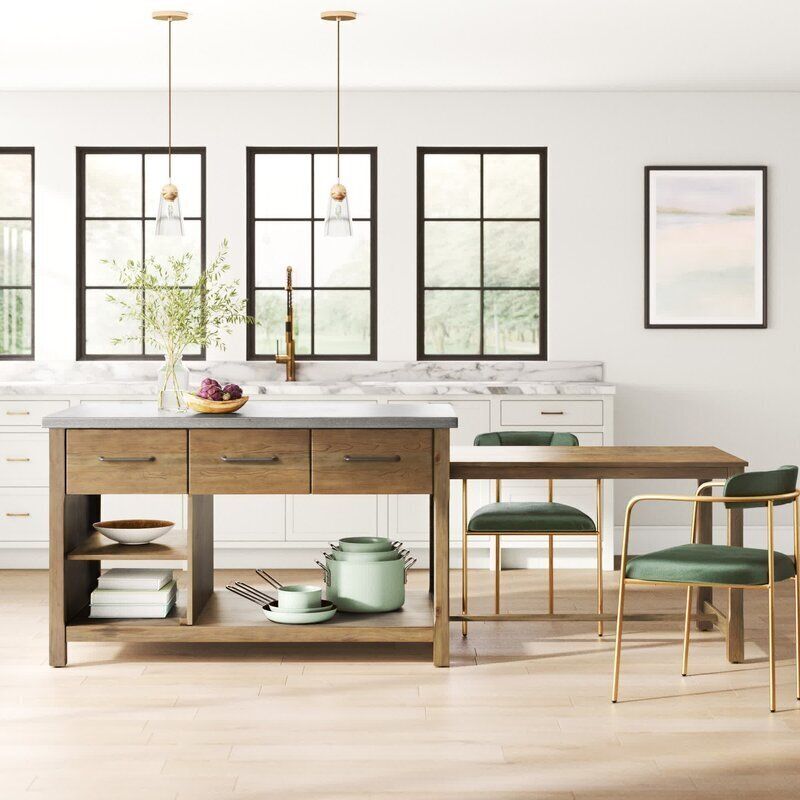
Magic happens when you build extension leaves into your island! Like dining tables that expand for company, these islands feature pull-out surfaces that appear only when needed.
Tuck the extensions away during regular kitchen traffic, then slide them out when it’s time to bake cookies or prep for a party.
Some clever designs hide the extensions inside what looks like a regular drawer, creating a surprise workspace that appears out of nowhere.
14. Waterfall Edge Islands
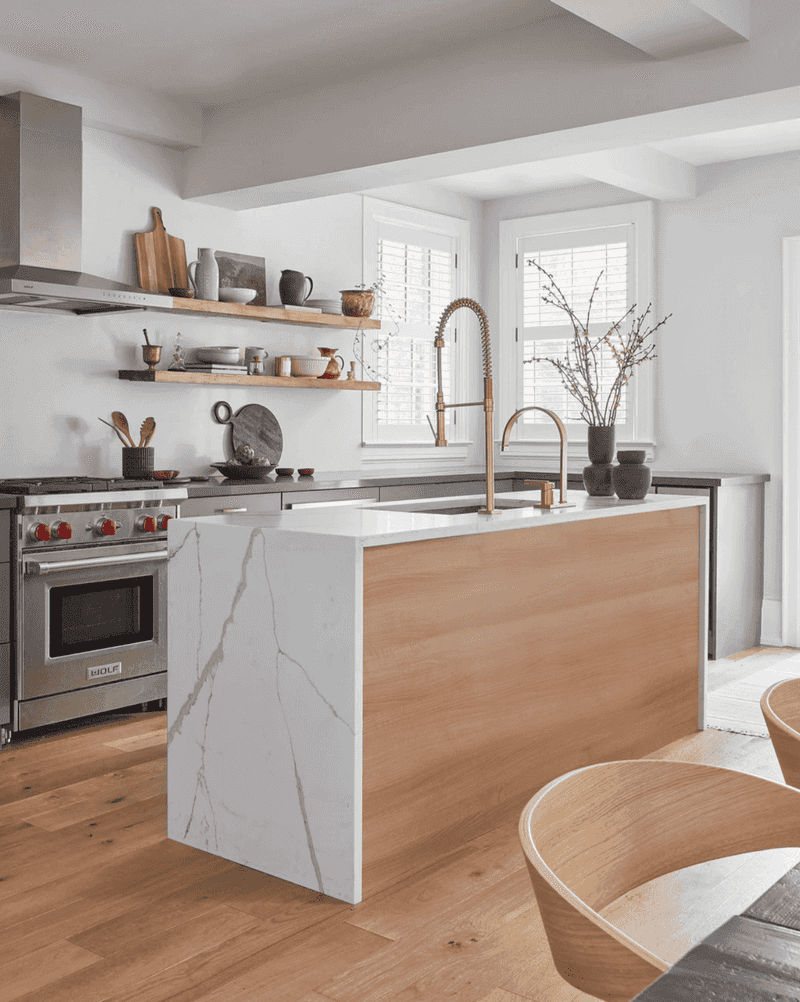
Waterfall edges—where the countertop material continues vertically down the sides—create a sleek, high-end look that works surprisingly well in small spaces.
The continuous surface eliminates visual clutter and makes your kitchen feel more streamlined. Though this style seems purely decorative, it actually serves a practical purpose in tight kitchens.
The smooth sides mean no protruding handles or edges to bump into as you navigate around your island.
15. Built-In Cutting Board Islands
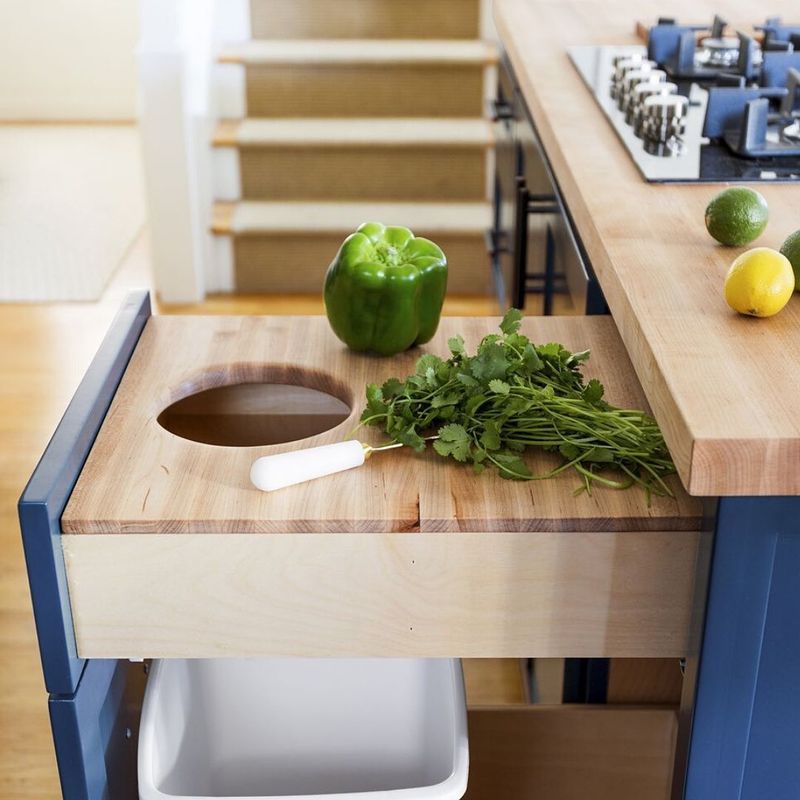
When every inch counts, multi-function features become your best friend! Islands with built-in cutting boards that slide out or flip up provide specialized work zones without permanent space commitment.
Look for designs where the cutting surface can disappear when not in use. Some clever islands include a hole in the countertop with a cutting board that sits flush but can be removed, letting you sweep food scraps directly into a trash bin placed strategically underneath.
16. Storage-Focused Skinny Islands
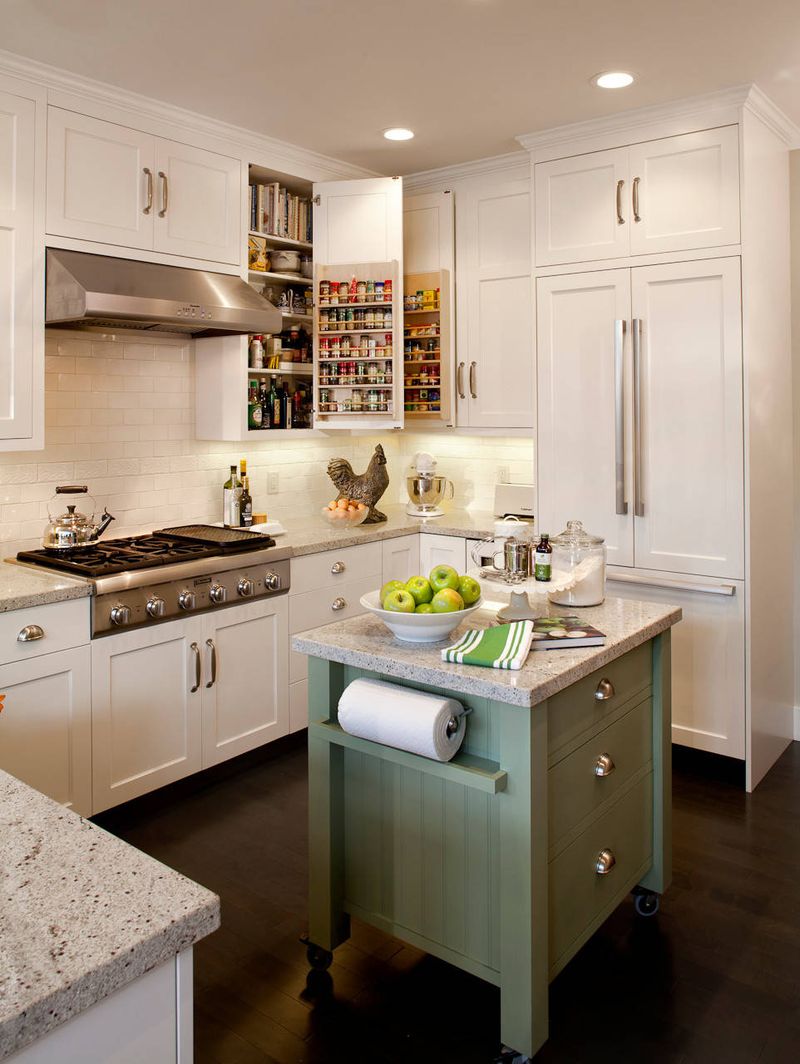
Some tiny islands pack a storage punch that puts larger ones to shame! Look for narrow models (18-24 inches wide) that maximize every vertical inch with drawers, cabinets, and open shelving.
Smart storage features like pull-out spice racks, knife blocks, or towel bars mounted to the sides make these compact units super functional.
Even a 12-inch-wide island can house dozens of kitchen items when designed thoughtfully from top to bottom.
17. Under-Window Islands
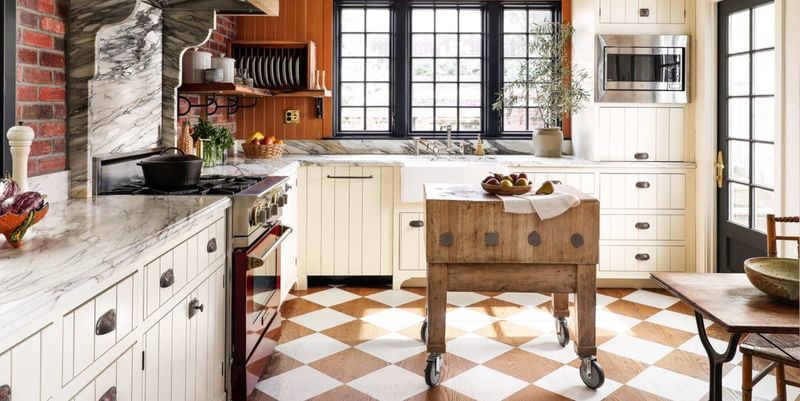
Windows usually mean “no cabinets here,” but they’re perfect spots for slim islands! Placing a low-profile island under a window creates a sunny spot for food prep without blocking natural light.
Choose an island height that sits below the windowsill. The counter space benefits from all that gorgeous daylight, making it an ideal spot for tasks that need good visibility, like chopping herbs or decorating cookies.
Plus, you get to gaze outside while working!


