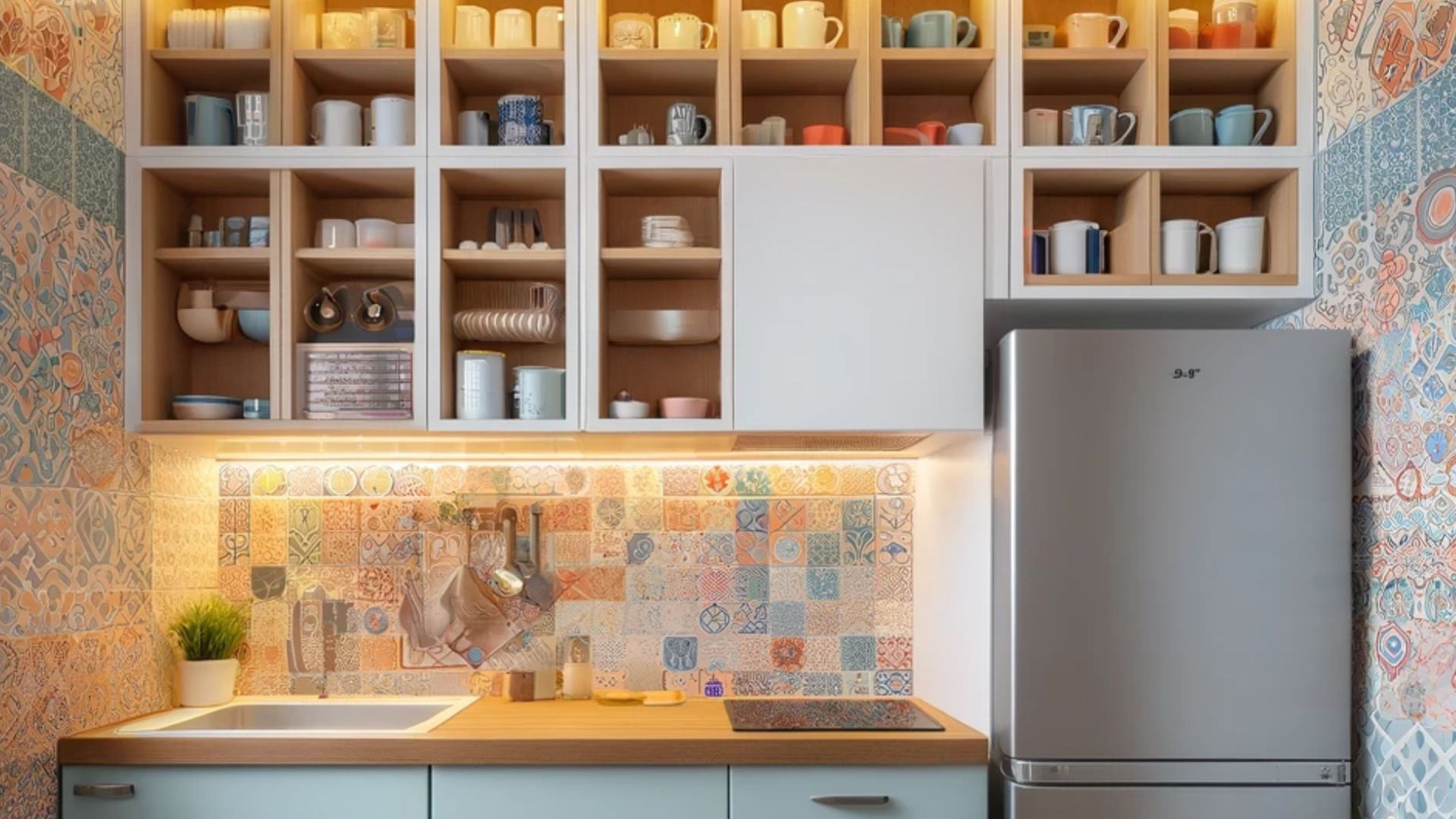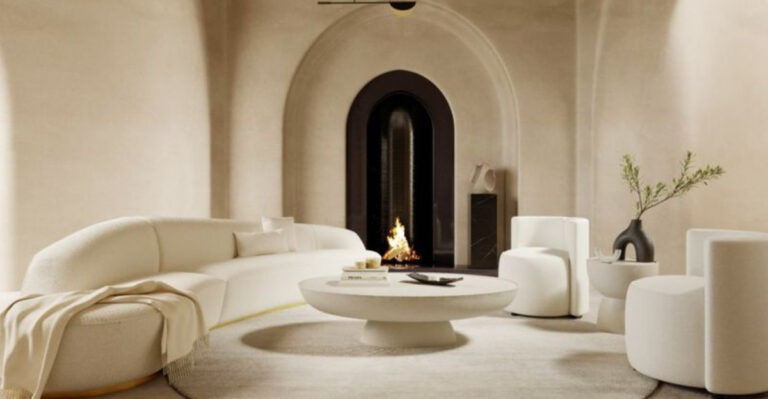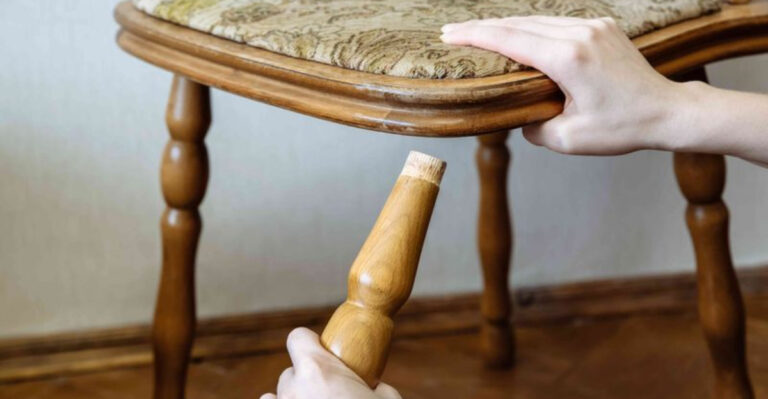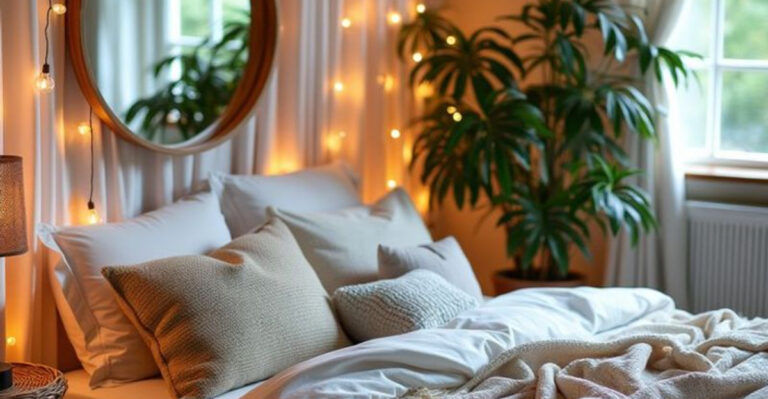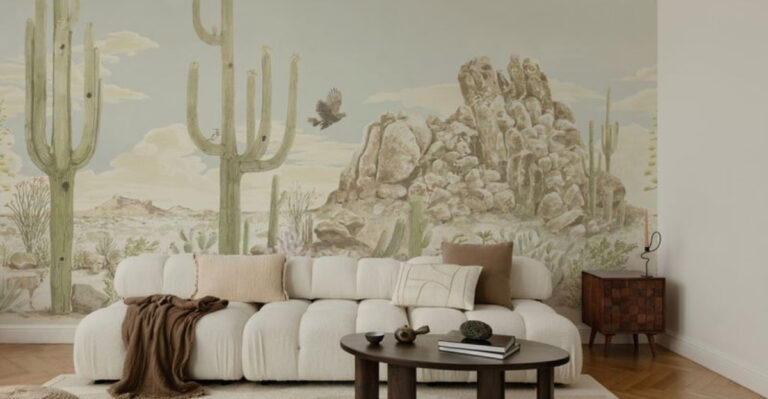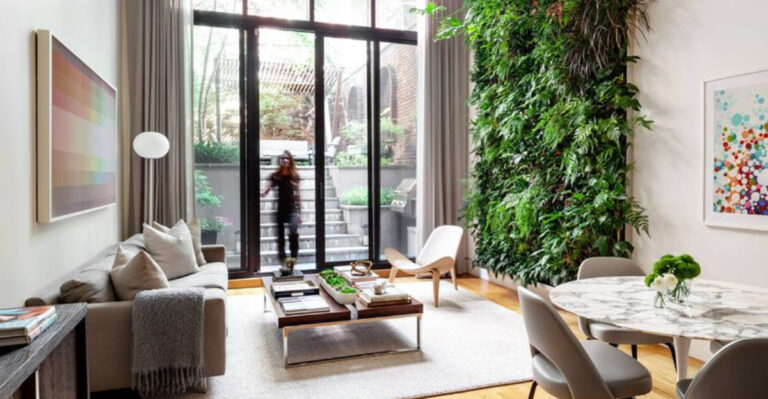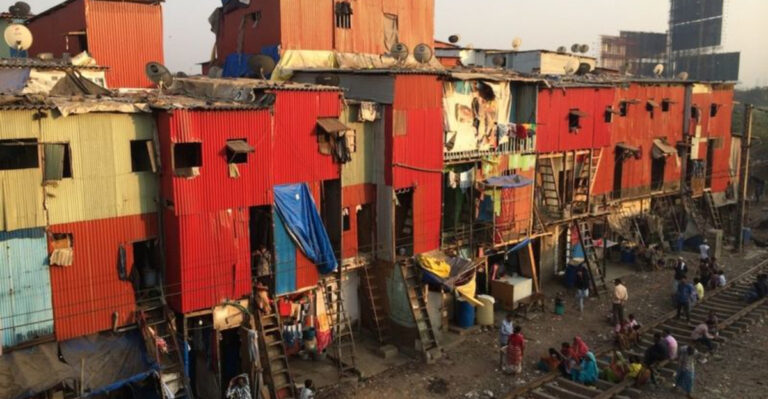9 Small Kitchen Designs That Will Turn You Into The Biggest Tiny Home Lover
Tiny living has been something that’s been getting more and more popular in the last couple of years. And it doesn’t matter if you’re opting for a regular tiny home or maybe a cabin or a container house. Tiny living is surely starting to see the light of day.
Why that may be? Well, there’s plenty of possible reasons! First one: they’re cute and cozy! I mean, what’s not to love about them! Second one: they can often be a lot less pricey than the big house options! Third: literally any other reason someone may have!
If you’re not well introduced with the concept of tiny living you may be wondering how do certain rooms look in places like that. Or, maybe you’re interested in them and are looking for some new ideas.
Well, worry not, I got you! Today, our focus will be on kitchens and I’ll be showing you 8 small kitchen designs that will certainly get you on the tiny home lover bus as well! Let’s get going!
1. Light And Bright
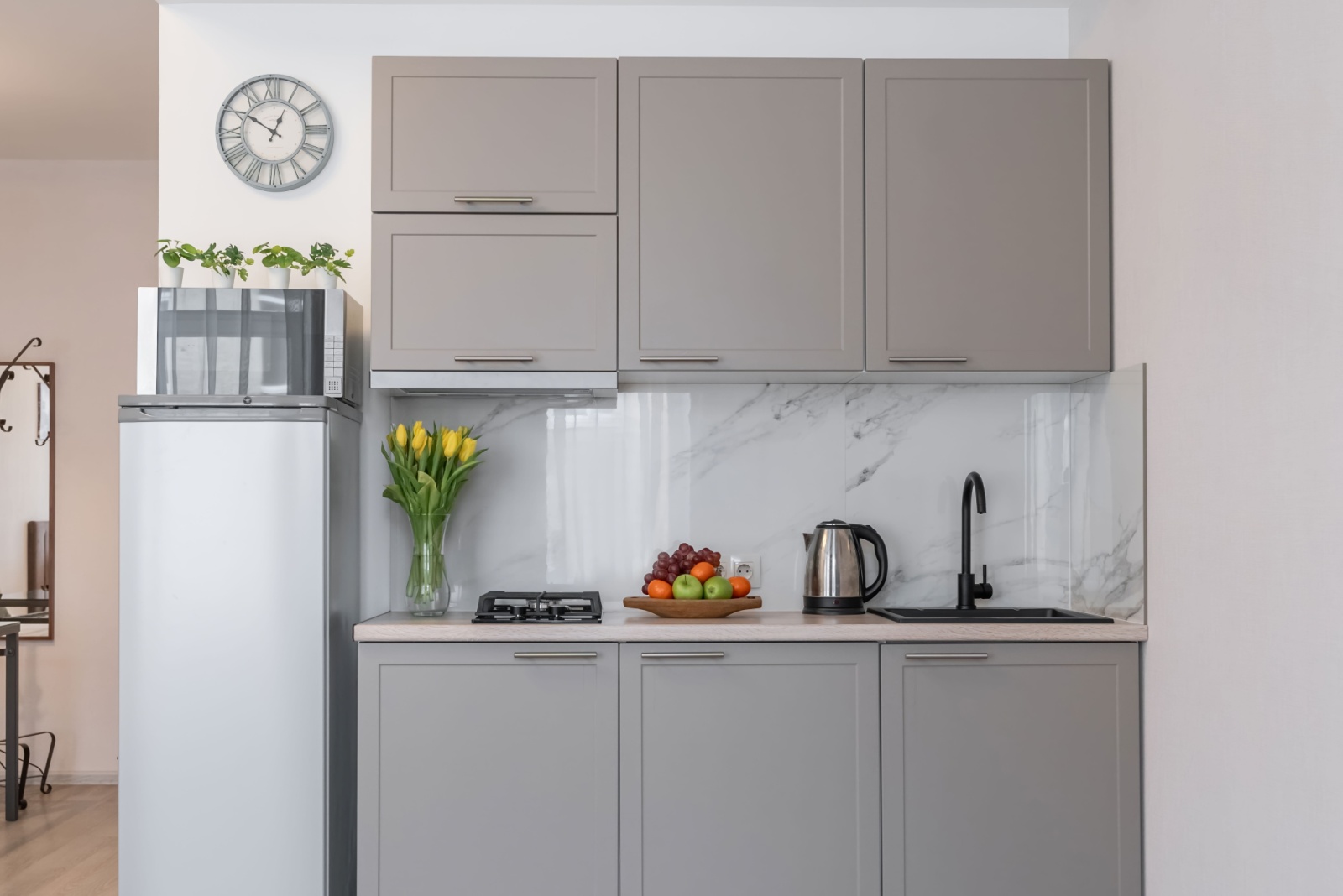
I’m already aware of how a lot of people think – when a place is small, it’s good for it to be bright. There is certainly logic there, the brighter the room is, the bigger it seems! That’s why I had to add one of the bright designs in this little list and give you some ideas and tips!
Were you expecting an all-white suggestion under the “Light And Bright” title? All-white is great, but there’s plenty of more ways how you can incorporate lightness inside of the tiny space!
How about instead of white you use some light gray cabinets and instead of the blank white wall in between you put some marble white tiles? Those additions would definitely make the kitchen go from looking 2D to 3D!
Of course, the colors of all the meals that are going to be made are certain to spice up the place even more, so even if you go with an all-white idea it’s perfectly fine! But, do keep in mind that the possibilities are much bigger!
2. 2in1 Furniture
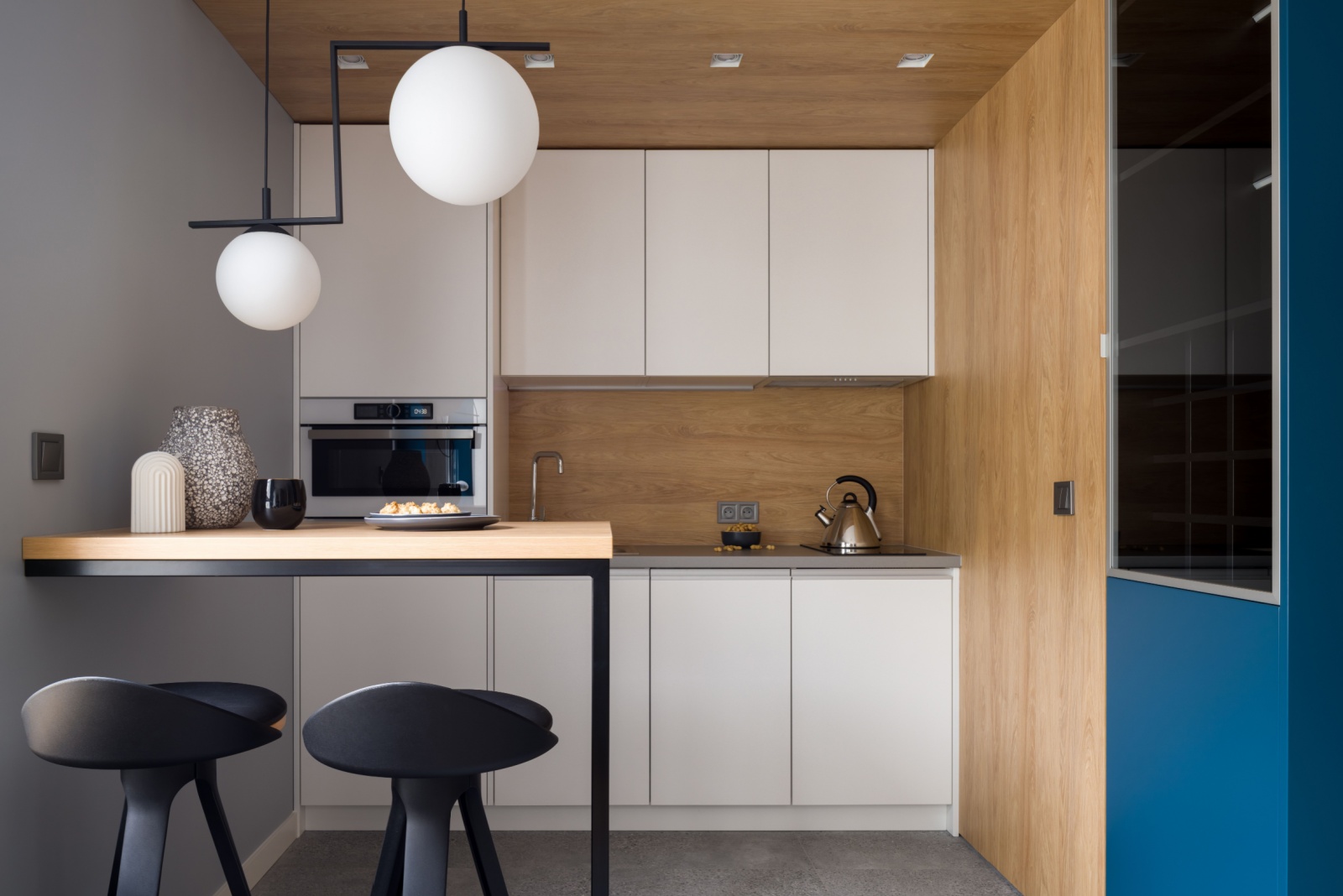
Small homes are all about finding new ways to create storage and using multifunctional furniture, so obviously, we can find a lot of that in the kitchen as well!
One of the most important things in the kitchen is obviously some good countertop space, right? Where else are we going to make all those delicious meals and yummy drinks?
So, an efficient way of getting some space is by combining the dining and the cooking area! Built-in dining tables, sat in the kitchen, look no different than the usual countertops! They can serve both as a meal prep space and as a space to try out all that meal prep!
Pretty convenient, hm?
3. The Modern Rustic
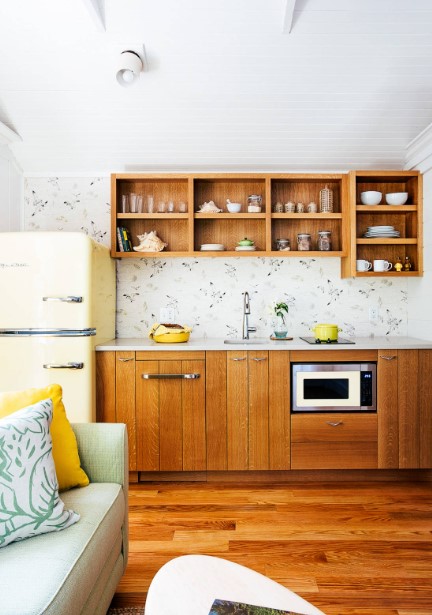
For those who want that dose of a rustic feel in their kitchen, an addition of wood is your best friend!
You can balance out the wood with some colorful interior such as the vivid wallpaper and the unique decor making it quite maximalist and modern, or you can opt for a more modern yet minimalist feel. That’s all up to you!
The introduction of wood is something that makes any room feel cozy and warm, so you can rest assured that adding some wooden details would make your kitchen feel as comfy as possible as well!
Simply by seeing the photo of a kitchen with some wooden cabinets I can smell some yummy meals and a good atmosphere! So just imagine being a part of that kind of space in real life!
4. Dark Yet Elegant
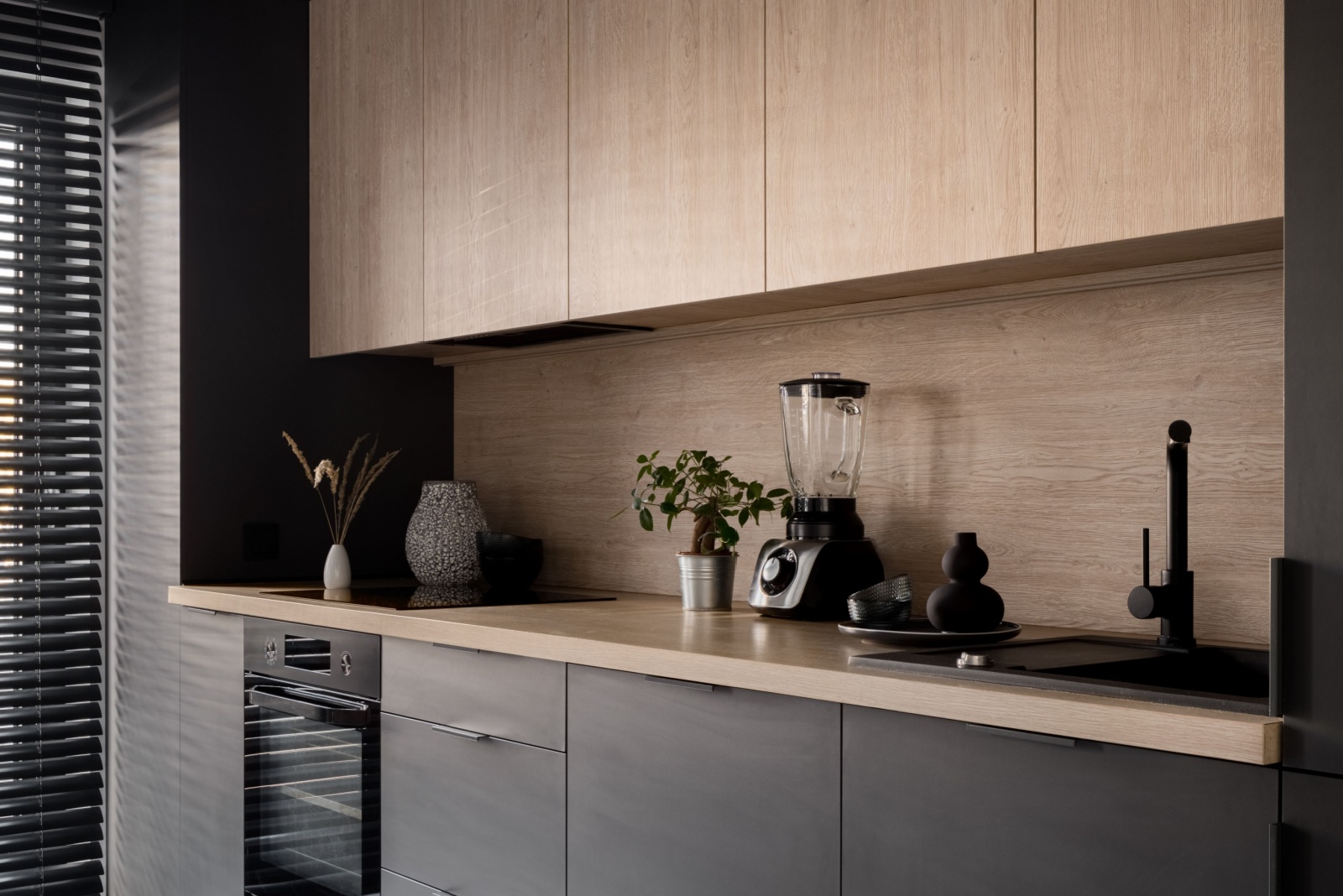
We have already mentioned how convenient it is when a tiny space has a light interior, but that’s not really a need. You can have a glorious small space with dark coloring too! This design idea especially goes out for all those who only believe in the bright and light small interiors!
The black cabinets and wooden countertops of the space make the kitchen seem so elegant and classy that it would be an absolute delight to cook there, don’t you think? In fact, I’m sure it’d make me get in the mood to cook something fancy so I’d try even harder!
And if you’re worried about the dark colors being a bit too much, just add some lightning! You can add the white LED lights if you want to make it more modern, or some warm lightning if you’d rather take the cozy route!
5. Windows Change The Space
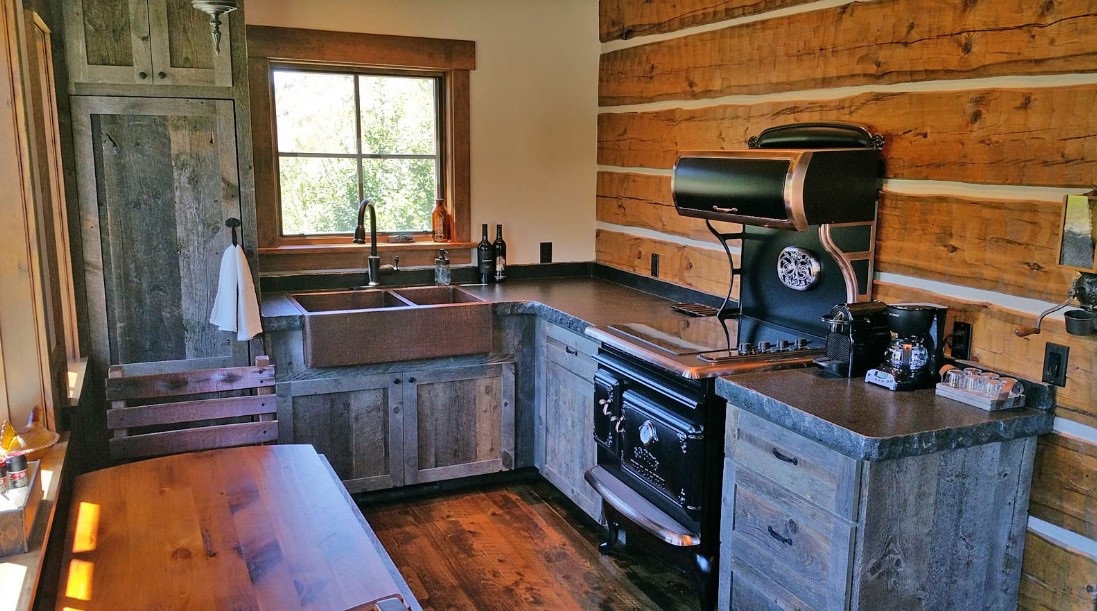
One thing that windows can do – make the space. They can never break it, but they can surely always take it to the next level!
Your kitchen can have the darkest of the colors when it comes to its interior, the oldest of the furniture, and yet, with some natural light coming from the windows, it will all seem that much more beautiful!
Just take a look at this L-shaped kitchen layout with wooden cabinets and a wooden dining table! Everything in this cooking room is brown, aside from the one tiny, white wall and yet the space feels so fresh and bright!
We all know why that is! It’s because of the windows placed above the sink and next to the dining table!
It’s crazy how many Pros they have! Starting from the addition of sunlight which always makes for a more positive atmosphere, to the allowance of some lovely views which make every chore seem more easy!
6. Open Shelving For The Win
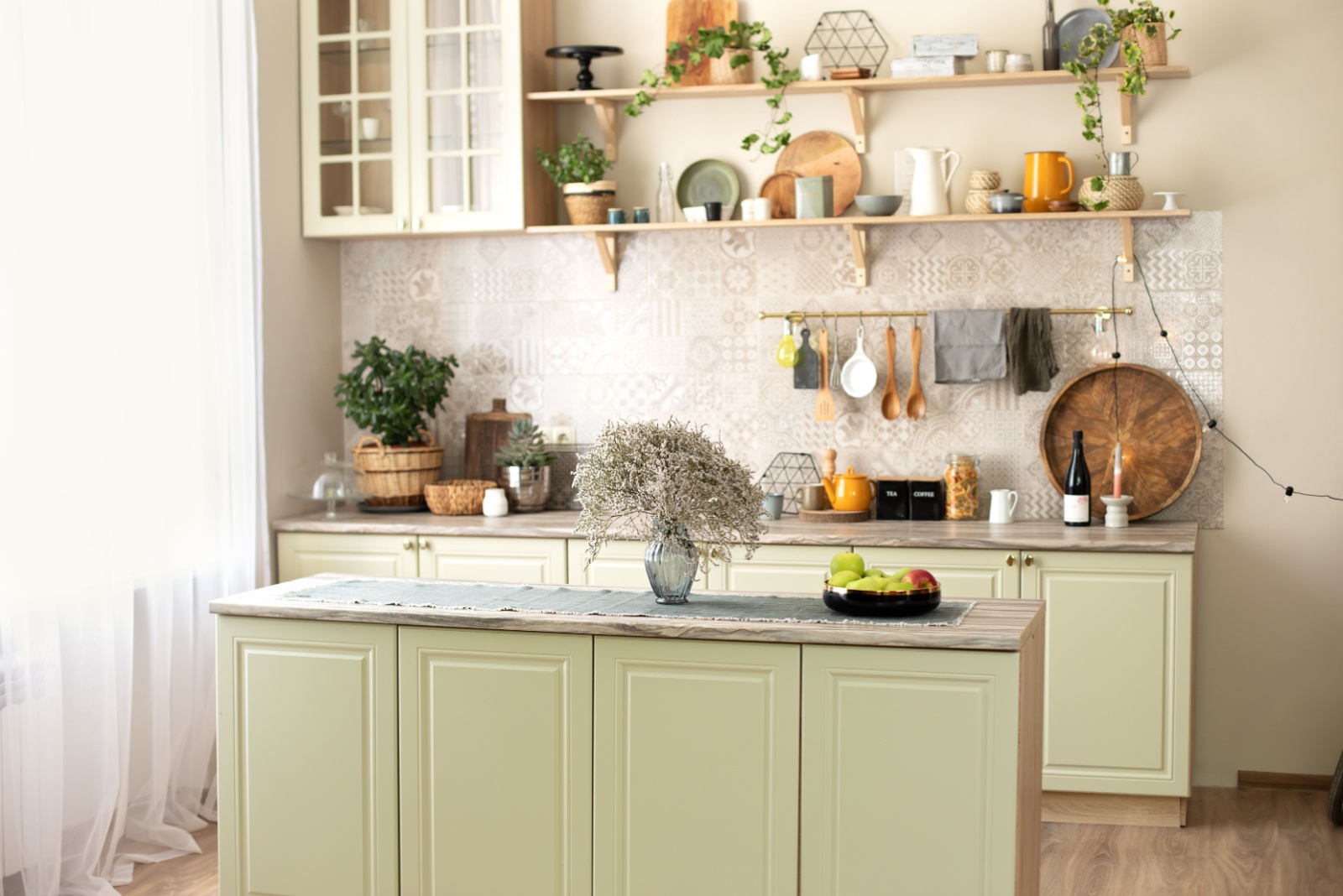
One thing that has been rising lately as the new it-design when it comes to kitchens are open shelves and I’m absolutely loving it!
Cabinets are great, yes, but open shelves may be the next big thing when it comes to the cooking world!
They’re so practical! Have you ever had troubles finding that one specific tiny bowl or trying to grab a piece of cooking equipment while cooking at the same time? It’d be much easier to find and grab things if they were simply out in the open!
That’s not all though, they’re aesthetically pleasing too! Your cooking amenities can pass as kitchen decor very easily! No need to hunt for some new decor items if you have gorgeous equipment hiding away in one of your kitchen drawers! Simplay display them!
One more thing that I love about this concept design is its variety! You have an option of choosing a hanging shelf, a floor to ceiling shelf, or one of those tiny shelves on which you can hang your equipment! So fun!
7. Pop Of Color
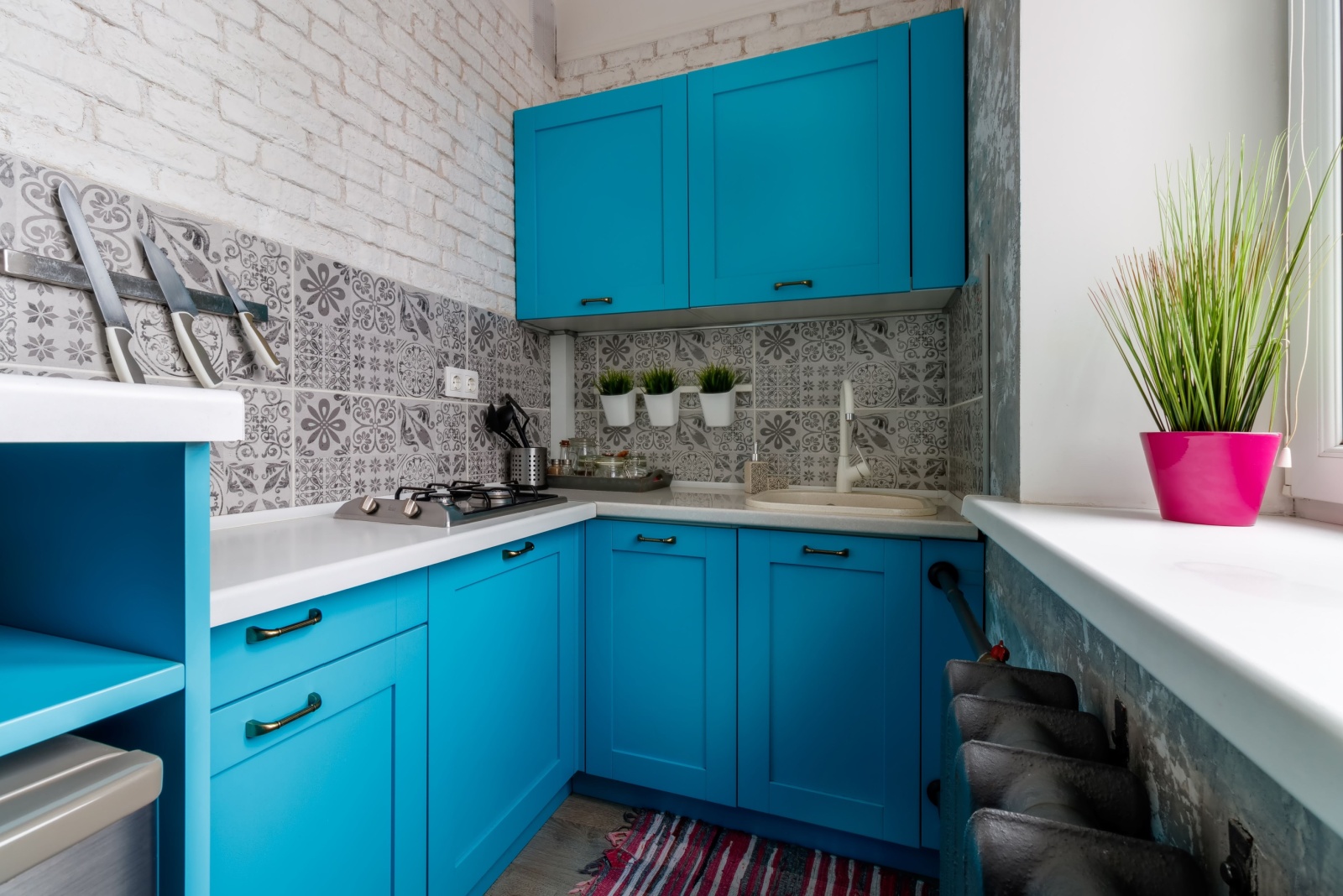
Now that both the light and bright interior and dark and elegant ones have been covered, I can’t not mention the qualities of a fun, vivid and colorful one!
If you want your tiny kitchen to feel more lively and simply want to give it that spark of something fun and unique, give it color! Go big, go bold! You can paint your cabinets in the most neon color you find and pair it with some fun textures on the wall, why not!
Your tiny kitchen would definitely stand out amongst many with a design like that!
Pro tip: for some extra freshness and brightness, add some flowers or plants! Extra greenery or the fun colors of the flowers won’t do any bad in bringing your kitchen even more life!
8. A Kitchen That Will Make You Feel Underdressed
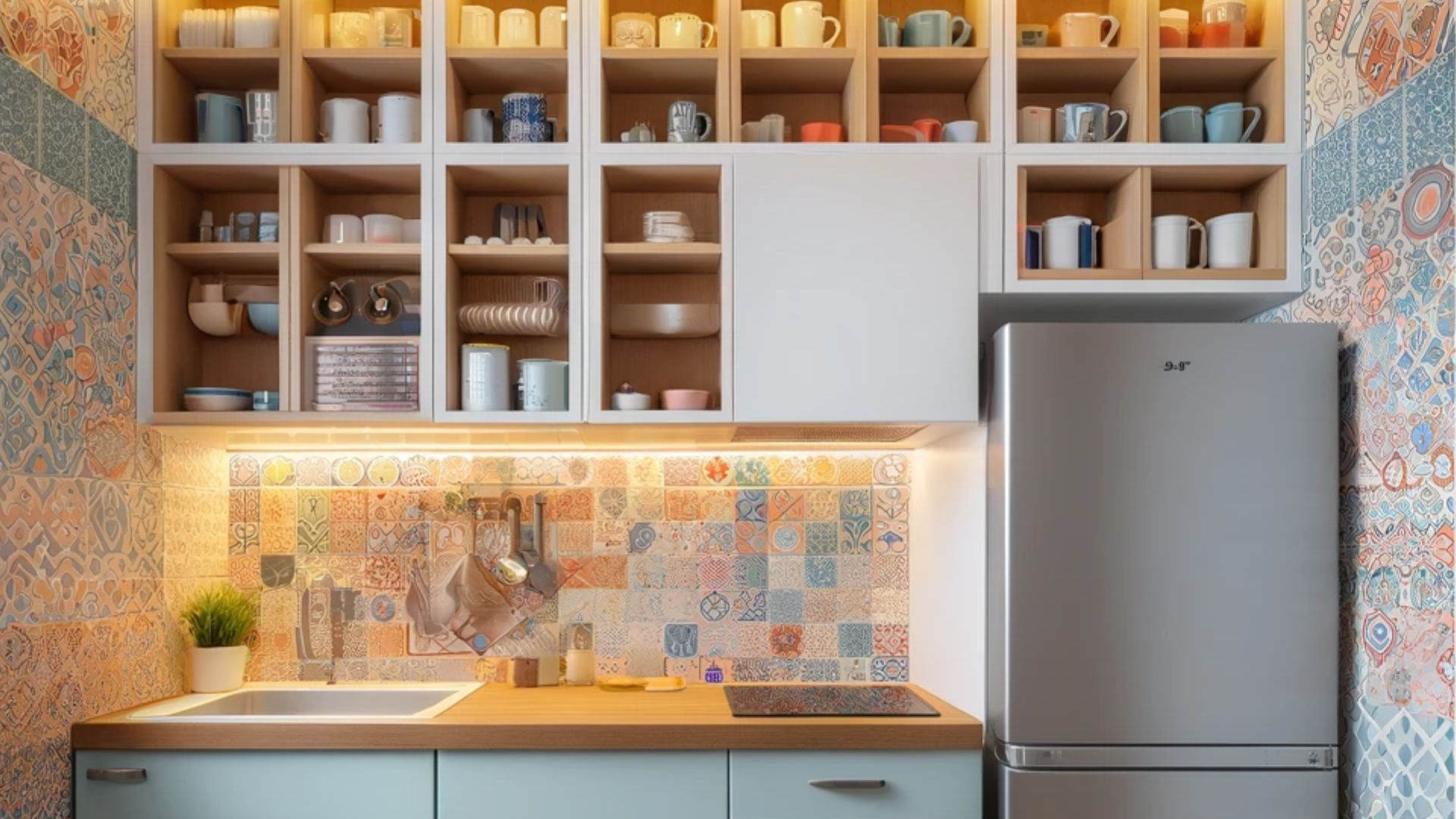
This tiny kitchen proves that good design comes in small packages!
The sleek white cabinets offer a clean, modern vibe while keeping everything neatly tucked away—no clutter in sight. And that vibrant patterned backsplash? It’s like a cheerful little party for your walls, bringing personality and color to the space. Who knew tiny could be so trendy?
Honestly, it’s so cool, even your morning coffee might feel underdressed!
9. Camper Kitchens
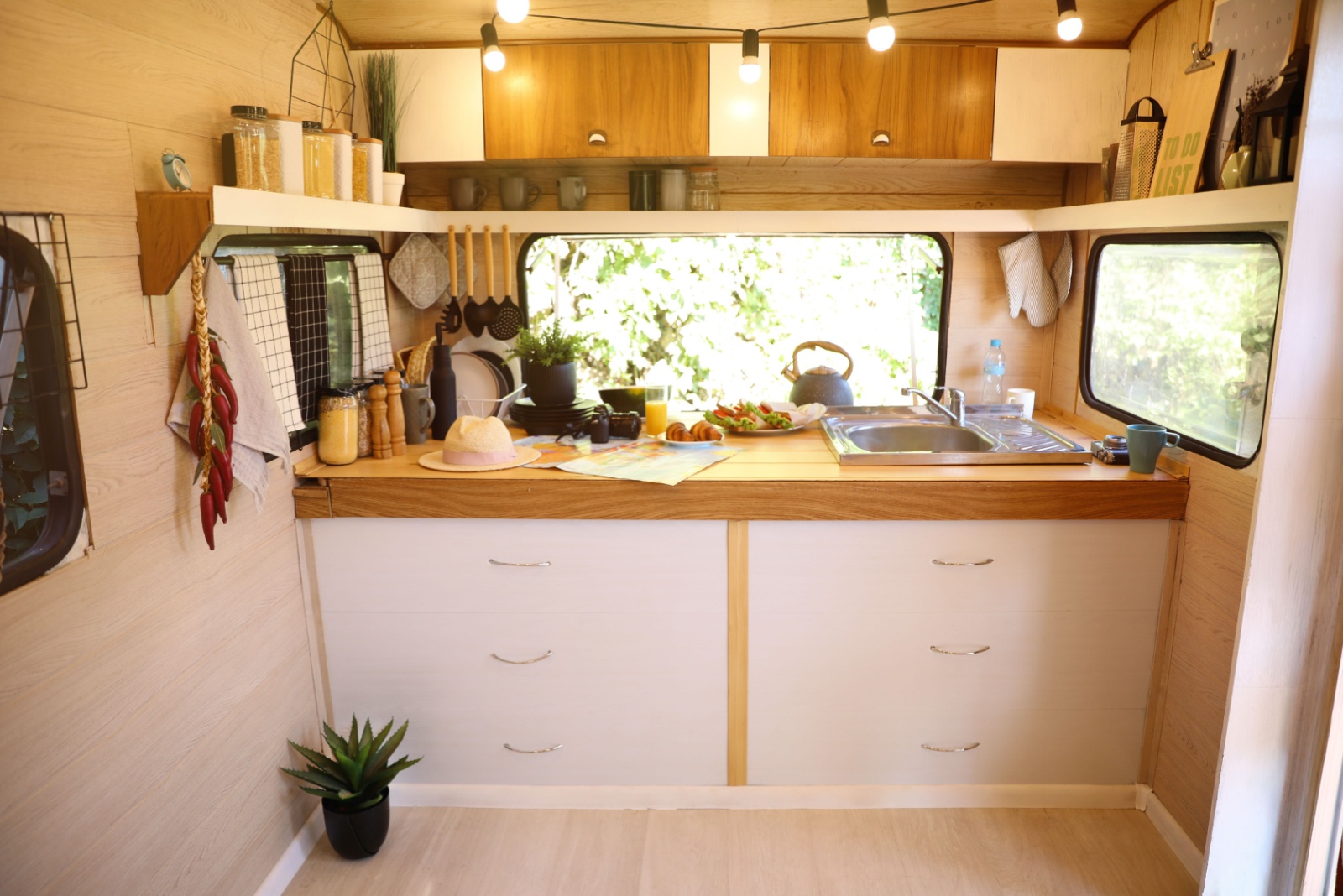
It was hard to imagine how kitchens of small homes or cabins look, right? Now try imagining a camper kitchen! That’s an even smaller home! There’s no worry there either though, it’s very much possible to create a lovely little space for yourself over there too!
As I’ve said previously, the most important things when it comes to small spaces are finding storage everywhere and using multifunctional things. Use up all of the space you have!
That’s why on the photo above you can see a shelf going around the entire kitchen area and some very deep drawers! That’s not all though! There’s some extra cabinets above the high shelf too and tons of equipment is hung over the lovely windows!
It’s amazing what you can do and create once you set your mind to it. Space suddenly stops being a worry.
Final Words
Are you already looking for some small home after going through this small kitchen designs article? I’d definitely understand if you are!
Small kitchens, and places generally, can seem quite limited once we hear them described as “small” but that’s often what makes them even better! They make you want to improve the space as much as possible and create some unusual designs!
Which one of these small kitchen designs is your favorite? I’d love to hear which one you would choose for yourself!

