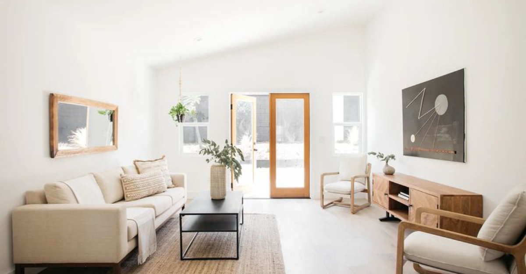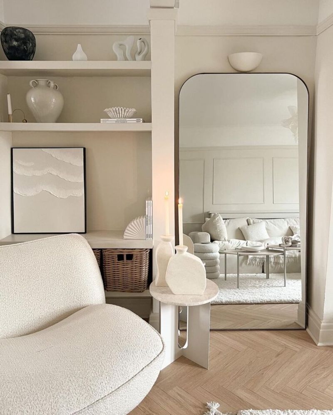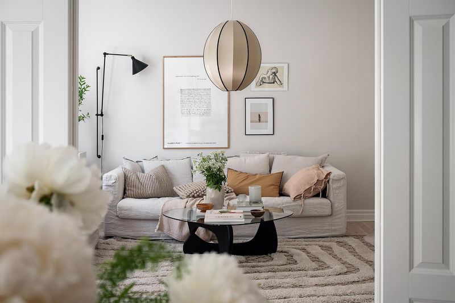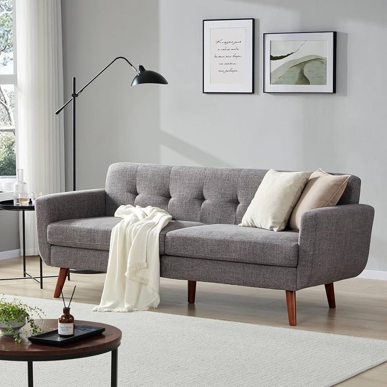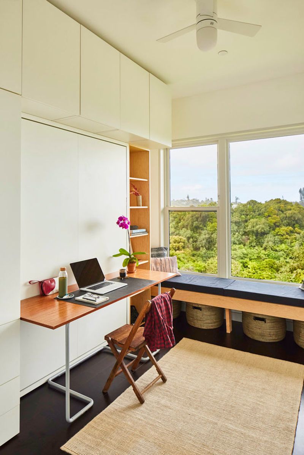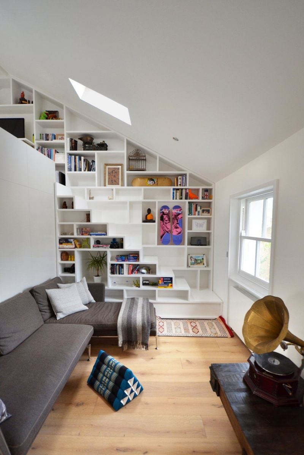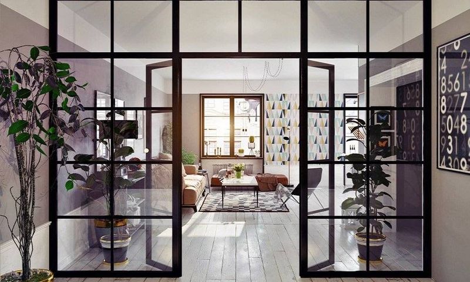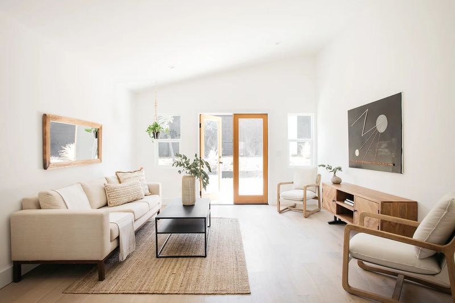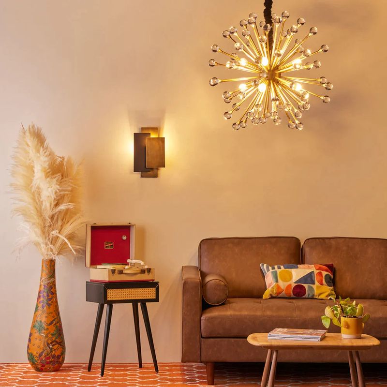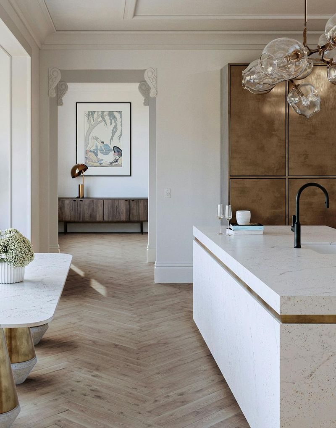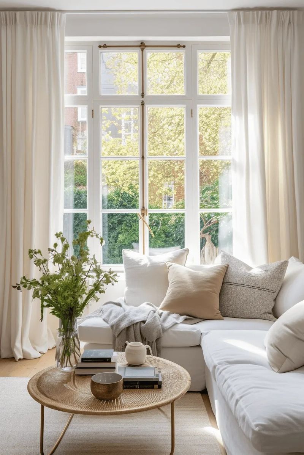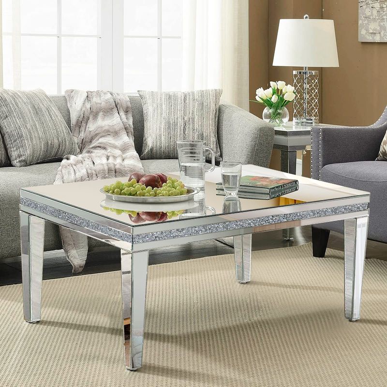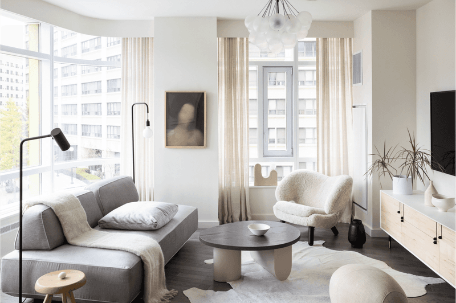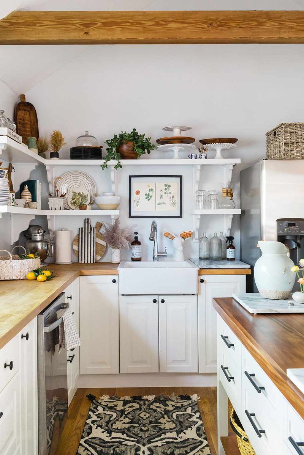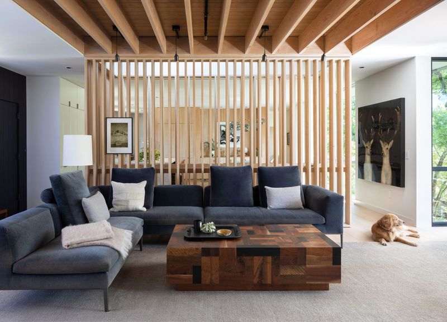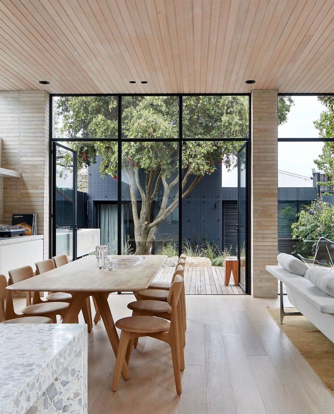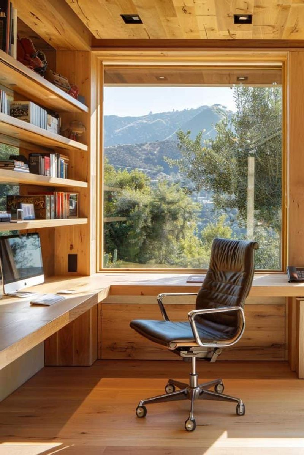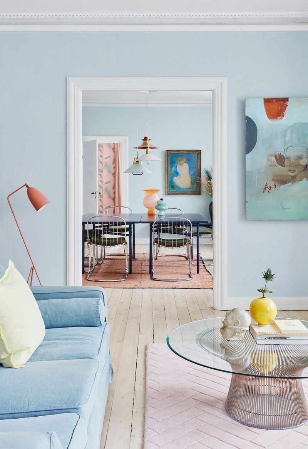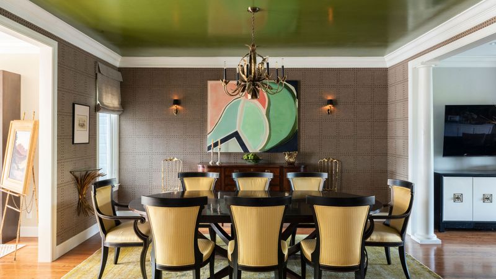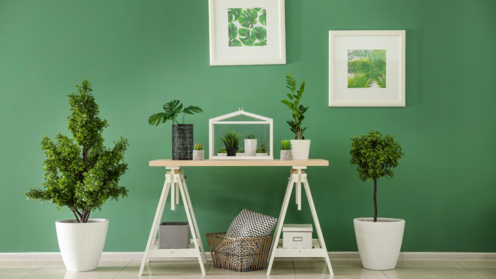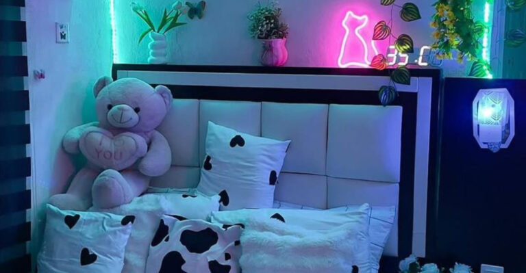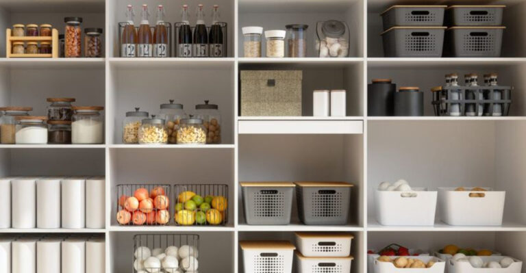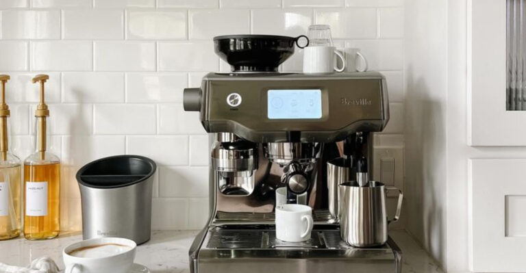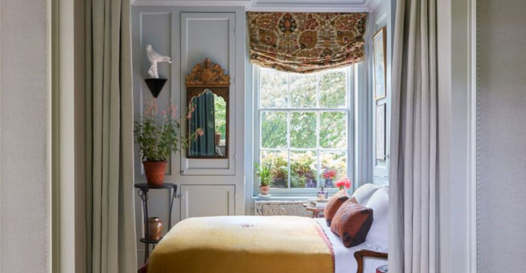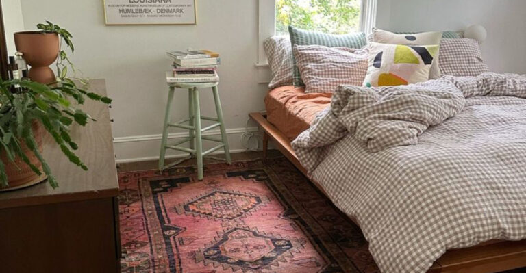18 Ways To Make A Small House Feel Ten Times Larger, According To Designers
Living in a small house doesn’t mean it has to feel cramped. With a few clever tricks and thoughtful design choices, even the coziest spaces can feel open, airy, and far more spacious than they are.
Interior designers know how to play with layout, light, and color to stretch a room’s potential without changing the footprint.
If your home could use a little breathing room, these expert-approved ideas are here to help. Here are 18 smart and stylish ways to make your small house feel ten times larger – no renovation required.
1. Mirror Magic
Who knew a simple reflective surface could be your secret weapon against cramped quarters? Strategic mirror placement creates an optical illusion that doubles your visual space instantly.
Designers recommend positioning mirrors opposite windows to bounce natural light throughout the room. For maximum impact, consider a floor-to-ceiling mirror or a gallery wall of smaller mirrors with interesting frames.
2. Light Color Palette
Colors have incredible power over our spatial perception. Soft whites, creams, and pale blues recede visually, making walls appear to float away rather than close in around you.
Many designers swear by Benjamin Moore’s ‘White Dove’ or Sherwin Williams’ ‘Sea Salt’ for small spaces. The trick is maintaining consistency throughout connected areas while adding personality through accessories rather than wall colors.
3. Furniture With Legs
Forget those bulky sofas sitting flush against the floor! Furniture that shows some leg creates breathing room in tight quarters.
When you can see underneath pieces, your eye travels farther, creating a sense of openness. Mid-century modern designs excel at this principle, featuring tapered legs and elevated profiles. Even a few inches of visible floor space around your furniture pieces can dramatically change how spacious a room feels.
4. Multi-Functional Pieces
Imagine your coffee table transforming into a dining surface or your ottoman revealing hidden storage—that’s the magic of multi-functional furniture!
Smart homeowners invest in pieces that pull double or triple duty. A daybed serves as seating by day and sleeping space by night. Nesting tables can expand when needed and tuck away when not. These clever solutions eliminate the need for extra furniture, keeping your floor plan open.
5. Vertical Storage Solutions
Look up—there’s valuable real estate you’re probably ignoring! The vertical dimension offers enormous potential in compact homes.
Floor-to-ceiling bookcases, hanging pot racks, and wall-mounted organizers make use of previously wasted space. Designers particularly love floating shelves above doorways or windows. By drawing the eye upward, these solutions not only provide storage but actually make ceilings appear higher.
6. Glass and Transparent Elements
Solid barriers are the enemies of spaciousness. By replacing them with see-through alternatives, you maintain function without visual heaviness.
Consider a glass coffee table instead of wood, lucite dining chairs, or glass shower doors rather than curtains. Even glass cabinet doors in kitchens create depth. Your eye travels through these transparent elements rather than stopping at them, creating an uninterrupted visual flow throughout your space.
7. Declutter Ruthlessly
Nothing shrinks a space faster than too much stuff competing for attention. Professional organizers suggest following the “one in, one out” rule to maintain control.
Focus on keeping only items that serve a purpose or bring genuine joy. Hidden storage solutions like decorative baskets and ottomans with compartments help corral necessary items. Remember that empty space is a design element itself—your eyes need places to rest.
8. Strategic Lighting Layers
Dark corners make any room feel like a cave. Illuminating every zone with purpose transforms perception dramatically.
Lighting designers recommend three layers: ambient (general), task (functional), and accent (decorative). Wall sconces save precious table space while washing walls with light. Under-cabinet lighting in kitchens eliminates shadows. Even simple plug-in picture lights can highlight artwork and create depth along walls.
9. Cohesive Flooring Throughout
Those threshold transitions between rooms? They’re secretly making your home feel chopped up and smaller than it is.
Using the same flooring material throughout connected spaces creates visual continuity that expands perceived square footage. If complete uniformity isn’t possible, stick with similar tones and scale. Large-format tiles or wide planks with minimal grout lines or seams further enhance the spacious effect.
10. Streamlined Window Treatments
Heavy, puddling curtains might work in a palace, but they’re space-killers in compact homes. Light and breezy is the way to go!
Mounting curtain rods close to the ceiling rather than just above the window frame creates vertical emphasis. Sheer fabrics allow light penetration while maintaining privacy. For a truly minimal approach, try roller shades that disappear when raised or blinds that tuck neatly away.
11. Reflective Surfaces Beyond Mirrors
Shiny, light-bouncing surfaces create depth through reflection. Unlike mirrors that show exact duplicates, these surfaces offer subtle light play.
Think high-gloss paint on a ceiling, metallic backsplash tiles, or lacquered furniture pieces. Even glossy magazine pages arranged in a coffee table book display contribute to the effect. These reflective elements create dynamic light movement throughout the day, making spaces feel alive and expansive.
12. Scaled-Down Furniture
That overstuffed sectional might be comfy, but it’s eating your living room alive! Proportional furniture makes all the difference in small spaces.
Look for apartment-scaled pieces with slim profiles and tight upholstery. Many furniture companies now offer collections specifically designed for smaller homes. The right scale creates proper negative space around items, allowing rooms to breathe while still providing functionality.
13. Open Shelving in Kitchens
Solid upper cabinets can make compact kitchens feel like closets. Removing them creates breathing room at eye level where it matters most.
Open shelving forces curation of dishware and creates visual depth. The key is maintaining organization—this isn’t for hoarders! Display only attractive, frequently used items in color-coordinated groupings. The resulting airiness more than compensates for the slight reduction in storage capacity.
14. Defined Zones Without Walls
Room dividers don’t have to be solid barriers! Creating functional areas without blocking sightlines maintains openness while organizing your space.
Consider a floating bookcase, a strategic area rug, or a console table behind a sofa to define transitions. Ceiling treatments can also mark zones—try a pendant light to define a dining area. These gentle boundaries create order without sacrificing the continuous flow that makes spaces feel larger.
15. Minimalist Window Coverings
Windows are your connection to the outside world—don’t block them with heavy treatments! Natural light is perhaps the most powerful space-enhancer available.
You can try leaving windows completely bare where privacy isn’t an issue. For areas needing coverage, top-down/bottom-up shades allow light while maintaining privacy. Roman shades that stack neatly when raised minimize visual bulk while still providing light control when needed.
16. Built-In Solutions
Custom built-ins might seem like a splurge, but they’re actually space-saving superheroes! Unlike freestanding furniture, built-ins can utilize awkward corners and maximize every inch.
Window seats with storage drawers beneath, wall-hugging bookcases, or media centers tailored to exact dimensions eliminate wasted space. The sleek, integrated look reduces visual clutter. Even simple floating shelves configured precisely for your needs create a custom feel without major construction.
17. Consistent Color Story
Jumping between dramatically different colors creates visual stops that chop up your space. A harmonious palette allows your eye to travel smoothly throughout the home.
This doesn’t mean everything must be the same color—just ensure your palette flows logically between spaces. Try selecting three main colors plus two accent hues to use throughout. This approach creates cohesion while still allowing for creative expression in each area.
18. Statement Ceiling
The “fifth wall” offers major design potential without consuming any floor space! A distinctive ceiling draws eyes upward, creating perceived height.
Try painting your ceiling a shade lighter than your walls for subtle expansion. More dramatic options include wallpaper, wood planks, or even a contrasting color. Ceiling-mounted lighting fixtures that cast interesting patterns further enhance the effect, creating dimension where there was once just flat surface.

