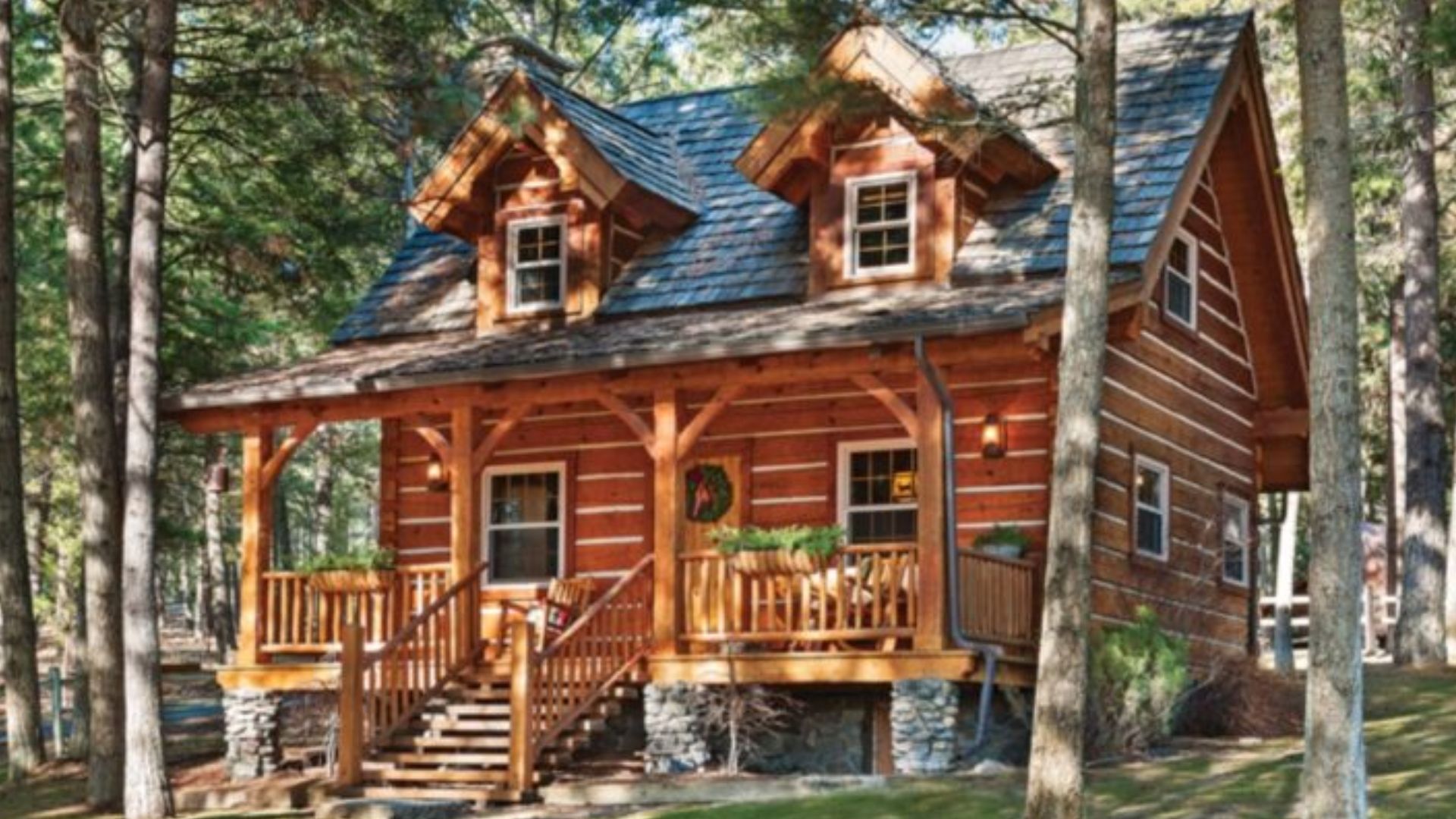Living in today’s fast-paced world, having a hidden getaway is the perfect way to unwind, relax, and fully decompress.
Jack Hanna, the retired zookeeper and director emeritus of the Columbus Zoo and Aquarium, knew this very well. So, he and his wife, Suzi, decided to build a cozy cabin hidden away between the tall trees of Montana, USA.
Even though it is small in size, Jack Hanna’s Cabin has everything one needs to distance themselves from everyday life – a warm interior, modern and functional design, and most importantly, peace and quiet.
A Fairy Tale Living Room
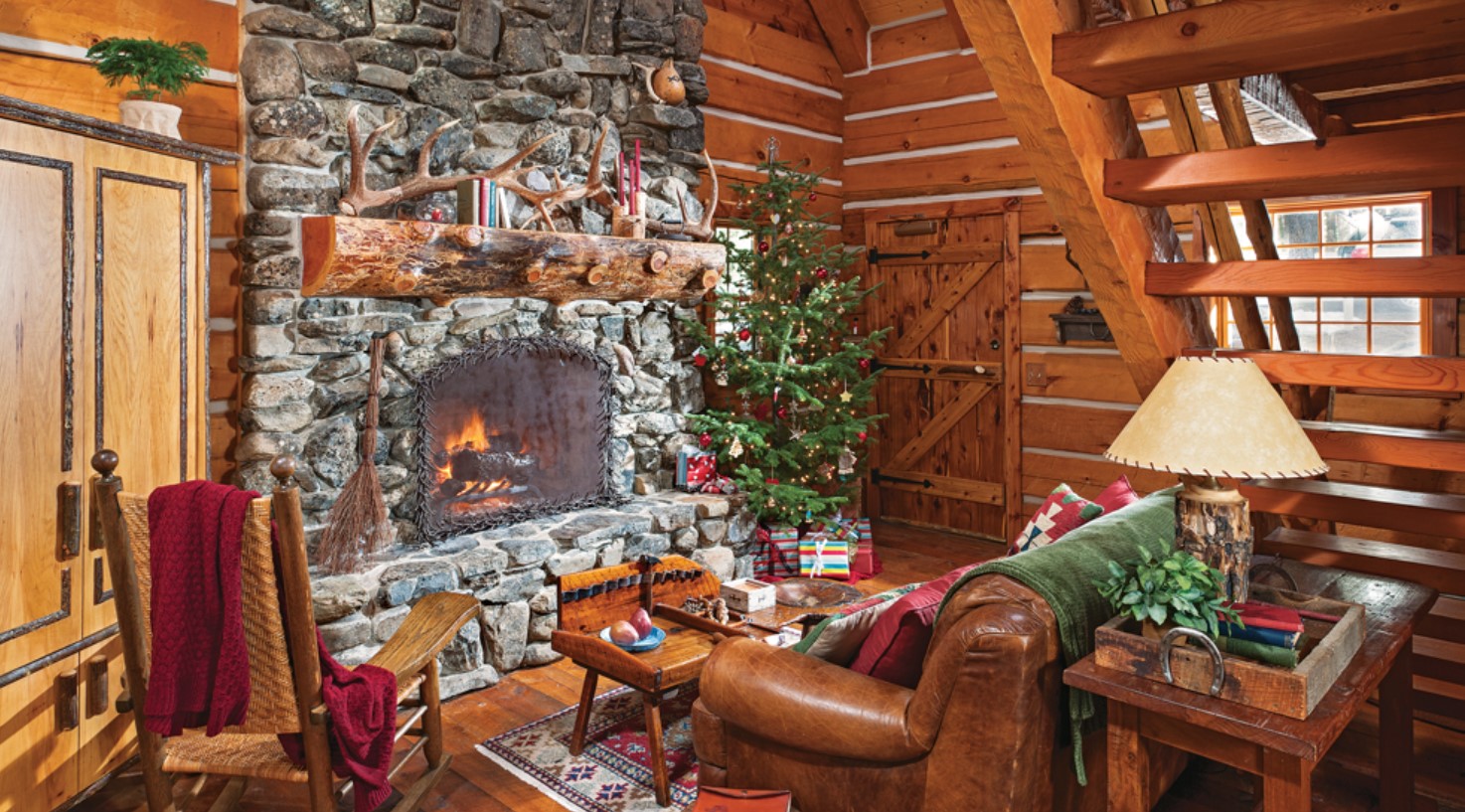
In an interview with Cabin Life, Hanna stated that his property stretches on 40 acres of land with a couple of small cabins built for the loving members of his family.
One of the cabins on this property is the Elk Cabin, a true, cozy gem! At just 710 square feet with a loft, this snug home will prove to you that you don’t need to have a lot of space to place all the comforts you desire!
“When we were building it, we really didn’t know what we were doing. But I figured, hey, it’s a cabin – four walls, one room downstairs, a loft upstairs, put a kitchen in, and that’s it,” stated Hanna in the interview.
As you step into the cabin, you will be greeted by the western white pine logs that construct it. Their incredible color gives off the feeling of warmth while their sturdy mass provides a sense of comforting security.
Your eyes then catch the stone fireplace which stretches from the floor to the ceiling. The massive stones that form its structure add to the rustic feel of the cabin, inviting you to sit by it and feel its warmth.
Having a log as its mantel further emphasizes the cabin’s rustic charm and its natural setting.
The space is adorned with various types of wooden furniture, with the leather couch facing the fireplace. Let’s be real, what’s a cabin without this classic setup?
The Kitchen Delights
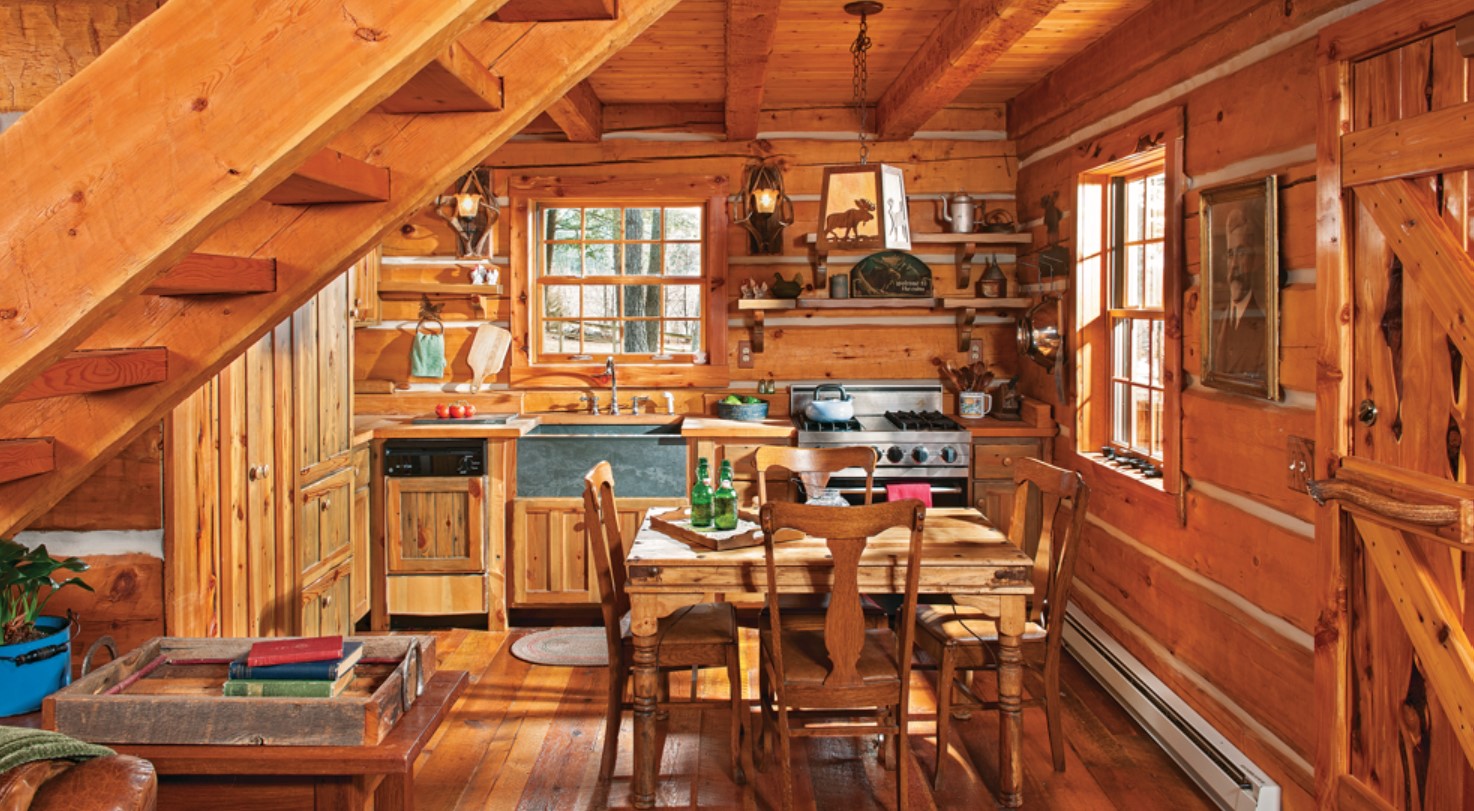
Since this is an open-concept home, the living room seamlessly blends into the kitchen, making the cabin appear more spacious.
With its wooden cabinets and the matching dining table, this place is absolutely made for a loving family to enjoy every meal together.
The large window that is strategically placed above the stone sink allows plenty of natural light to flow through the space. Even though it’s a relatively small detail, it makes a big change in the overall atmosphere of the kitchen.
I mean… I don’t know about you, but just the thought of slow-cooking a yummy stew while looking out of that adorable window makes me want to get a cabin exactly like this one. What a dream!
To The Land Of Dreams
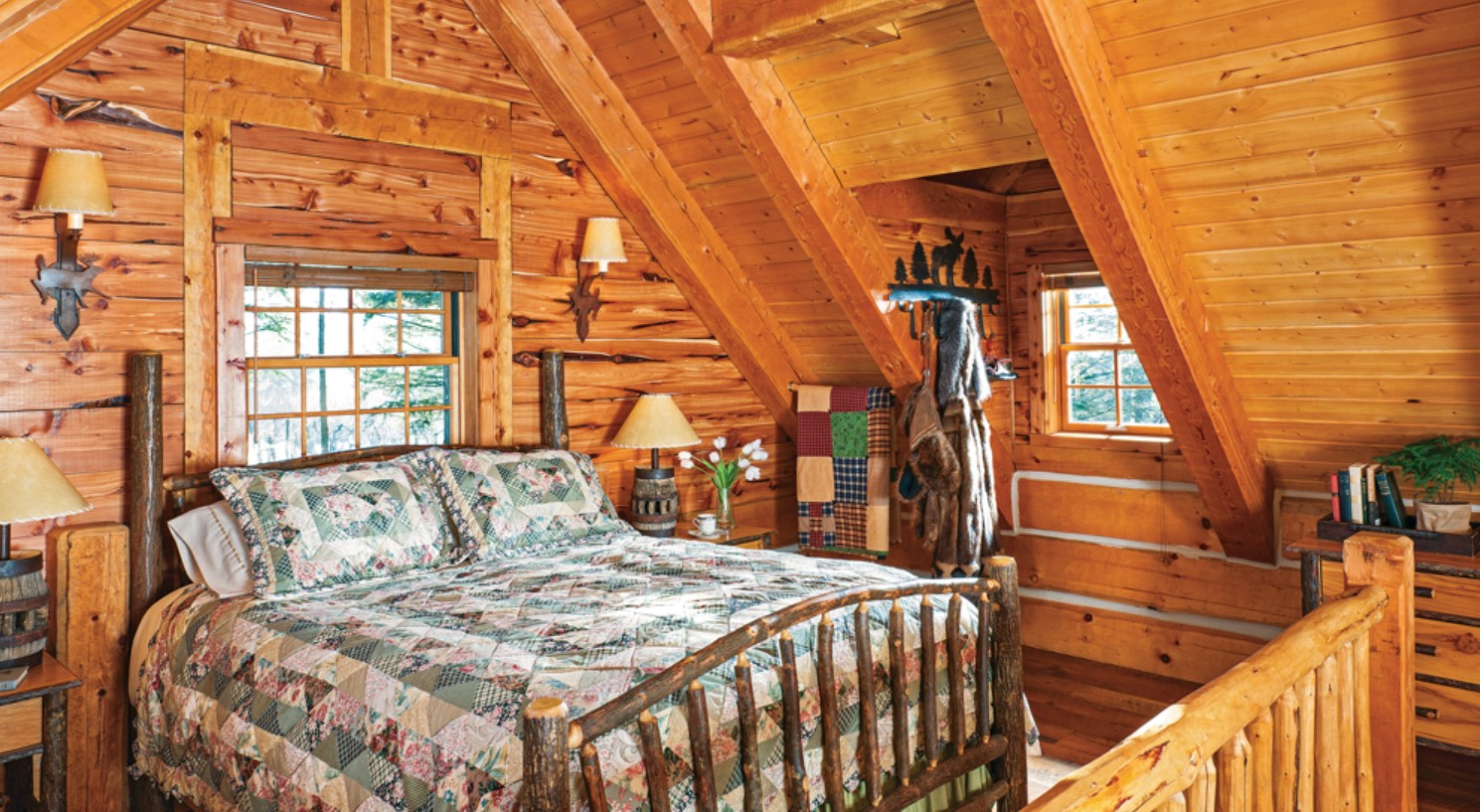
We all know just how important a good night’s rest is for our overall health.
While crafting his bedroom, Hanna made sure to make the space nice and cozy, guaranteeing a good night’s sleep.
Since lofts can feel a bit claustrophobic, the high ceilings in this space give off an open and airy atmosphere, making it feel like a regular room.
Even though the two windows let in the sun rays during the day, the true magic happens at night as the laps and light fixtures emit yellow light, illuminating the shiny pine walls.
The main character, however, must be appointed to the bed!
The frame, crafted from branches, holds an incredibly cozy mattress, ensuring that anyone who rests on it enjoys a restful night filled with the sweetest dreams.
The Cutest Bathroom Ever
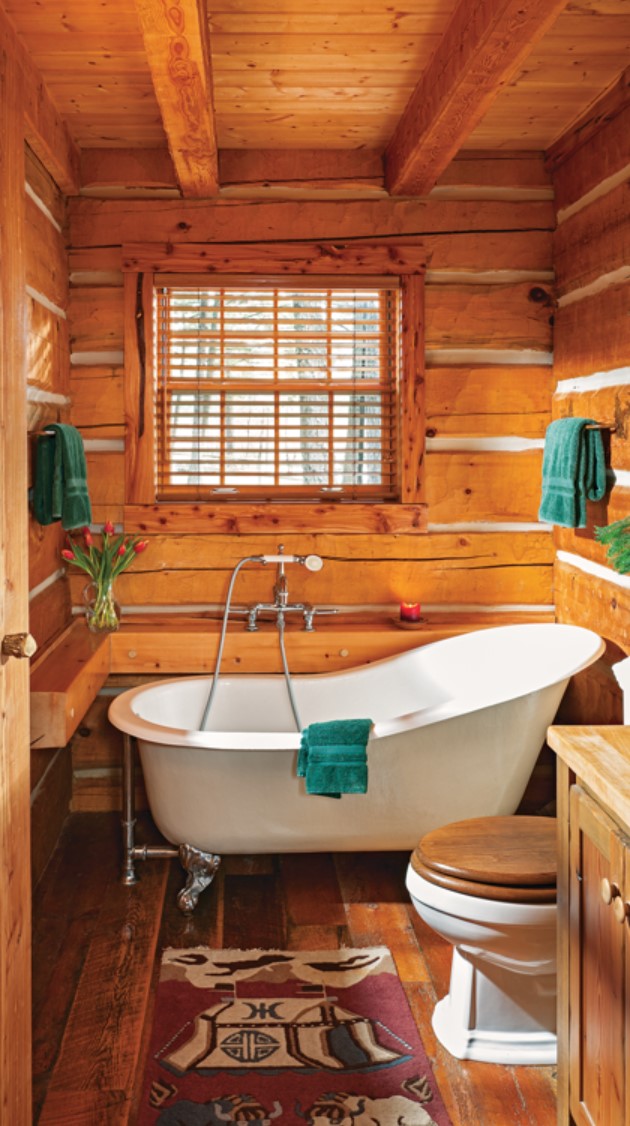
And last, but certainly not least – the bathroom.
Even though it may be the smallest space in the entire cabin, it sure does hold a lot of love!
The wooden interior is perfectly complemented with the pearly white bathroom fixtures.
If you ask me, I think the coolest part of this cabin is in this exact room. Above the beautiful clawfoot bathtub, is an incredible wooden shelf that not only hides the plumbing of the faucet but provides all the necessary space for all your bathtub essentials.
Another honorable mention is the toilet seat which is also made out of wood. Talk about staying on theme, am I right?
Some History On The Elk Cabin
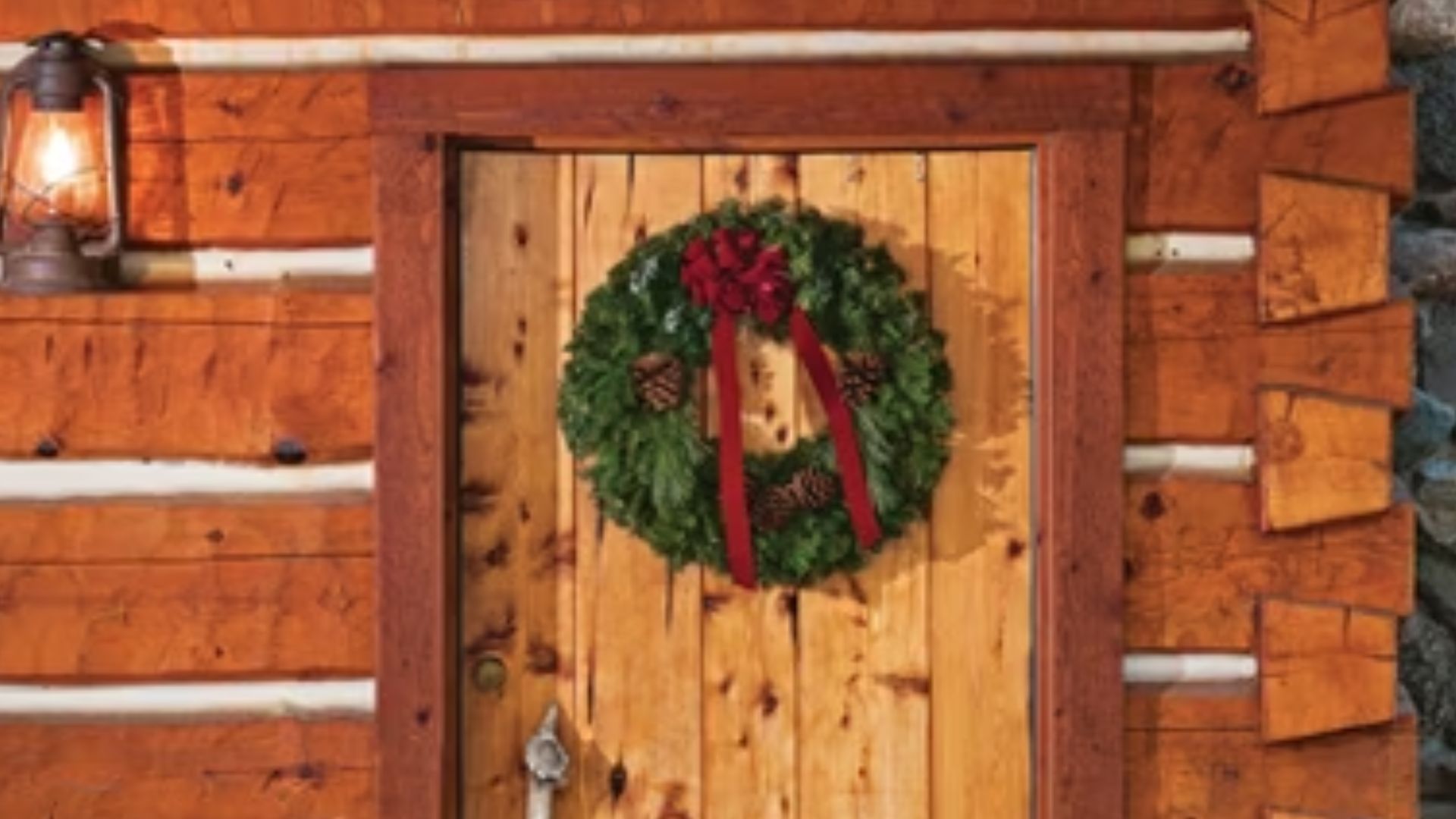
Something that is interesting to mention about log cabins such as this one is that they are truly timeless.
So much so that the leading builder, Randy Baker, built it without ever seeing the project plans. Could you believe that!
“…we’re building this thing, and we’d actually gotten most of it done. I’m sitting up there on the roof one day, and Jack shows up. He pulls this tube out of the truck and says, ‘Well, obviously you don’t need these.’ And I say, ‘What’s that, Jack?’ And he says, ‘Well, they’re the plans!’ See, they didn’t leave me any plans. We were just winging it the whole project,” Baker stated.
The fact that they were building this beautiful cabin solely relying on their expertise, it is safe to say that a lot of love, thought and determination went into it.
That is probably why it is so beautiful and inviting!
So, if you ever feel like making a cabin yourself, remember to hire skilled people who know what they are doing – they will not disappoint.

