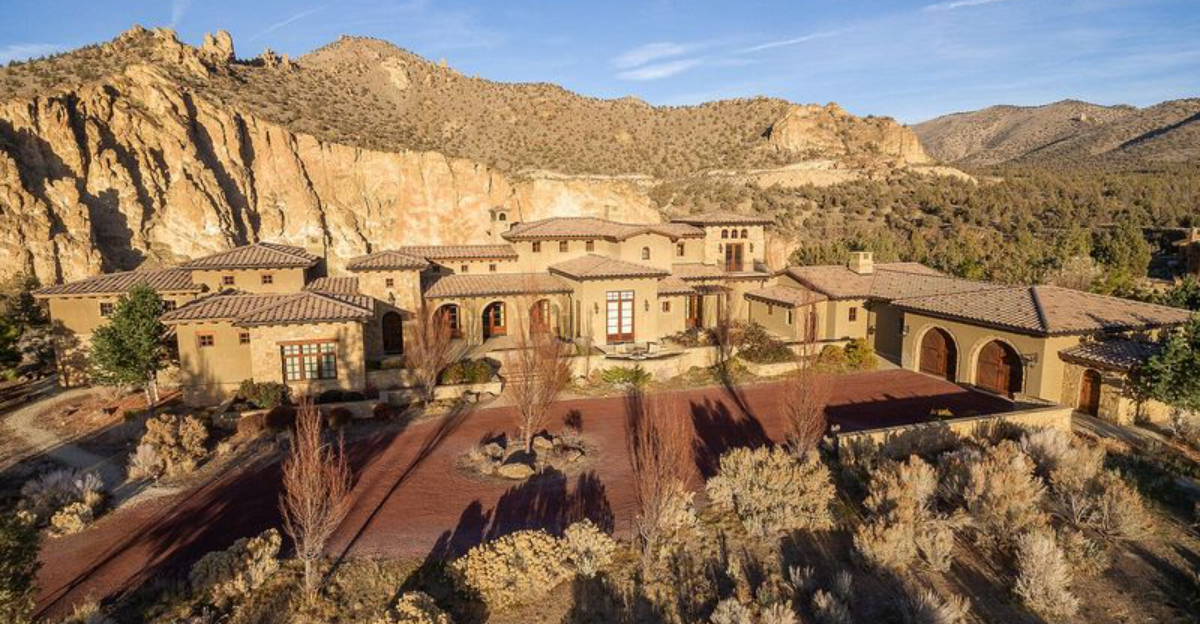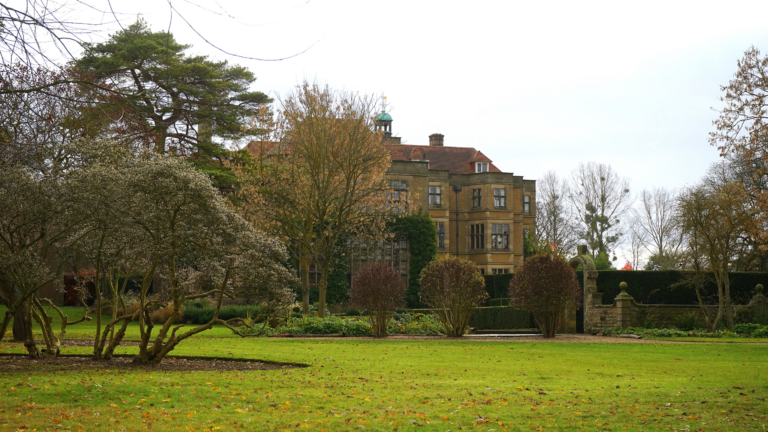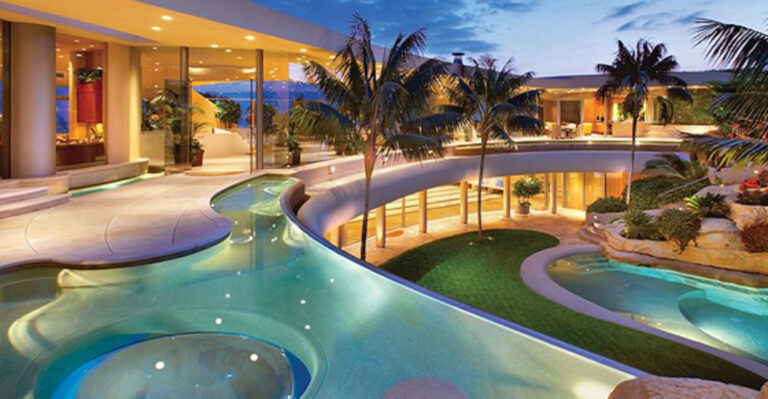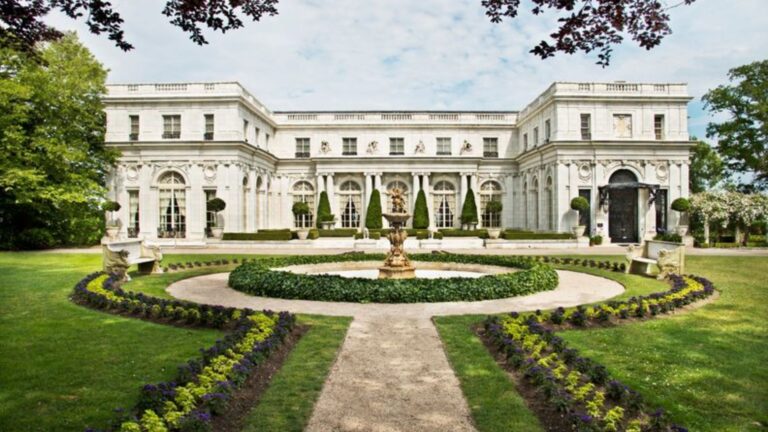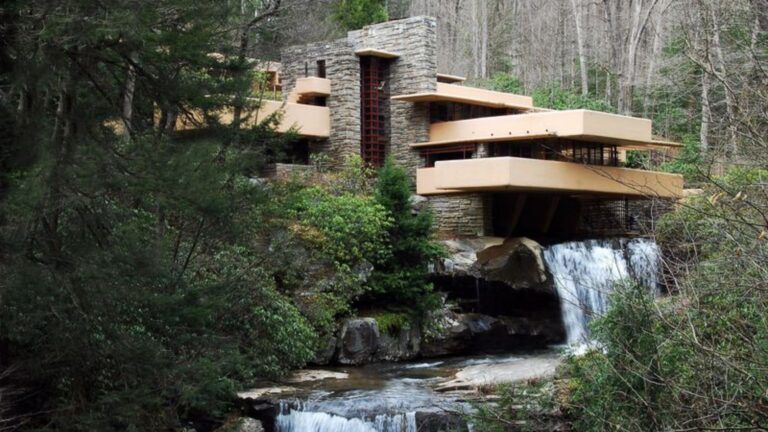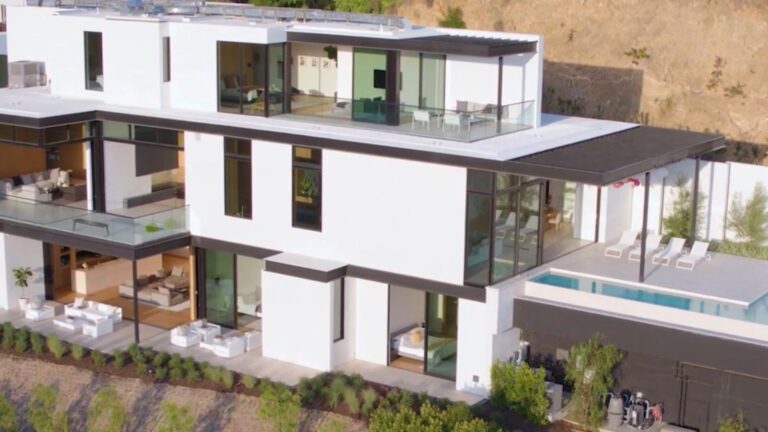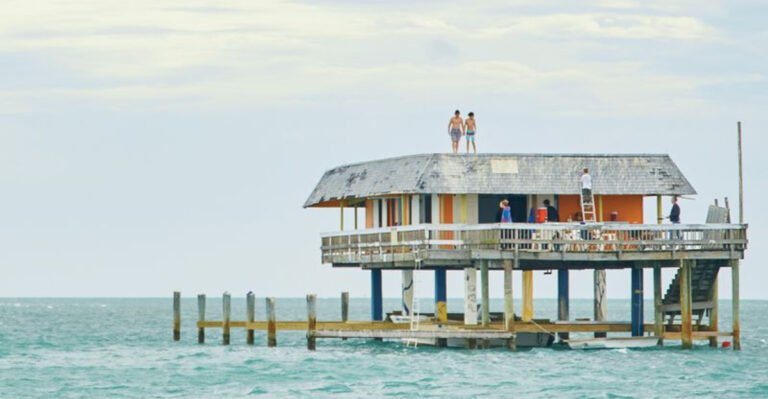5 Secluded Mansions In Oregon Provide The Ultimate In Private Luxury
Tucked into Oregon’s most scenic corners, from the pine-covered slopes of the Cascades to the quiet beauty of the Pacific coastline, you’ll find mansions that redefine luxury.
These homes aren’t just big, they’re private, beautifully designed, and built for those who crave both comfort and escape. Each estate brings something special, whether it’s sweeping views, stunning architecture, or interiors that feel like a five-star retreat.
If you’ve ever dreamed of living surrounded by nature without giving up elegance, these hidden gems offer a lifestyle that’s peaceful, refined, and entirely your own.
1. Thunder Ridge Estate with 40 Acres
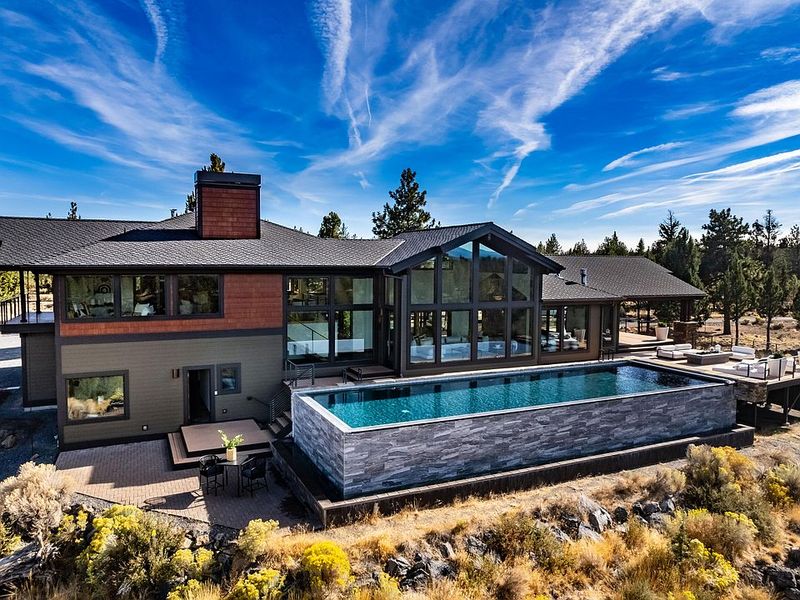
Tucked into 40 acres of peaceful Bend countryside, this 4,001-square-foot estate is all about space, privacy, and views that stretch for miles.
With 3 bedrooms, 4 bathrooms, and sweeping sightlines to 10 Cascade peaks, it’s a dream for anyone who loves nature with a touch of luxury. There’s an infinity pool, an entertainer’s kitchen, and even an 1,800-square-foot storage building.
Trails wind through the property, giving it a park-like feel. Listed at $4.1 million, it’s just minutes from Shevlin Park and Bend’s NW hotspots, and it’s packed with short-term rental potential too.
Outdoor Deck
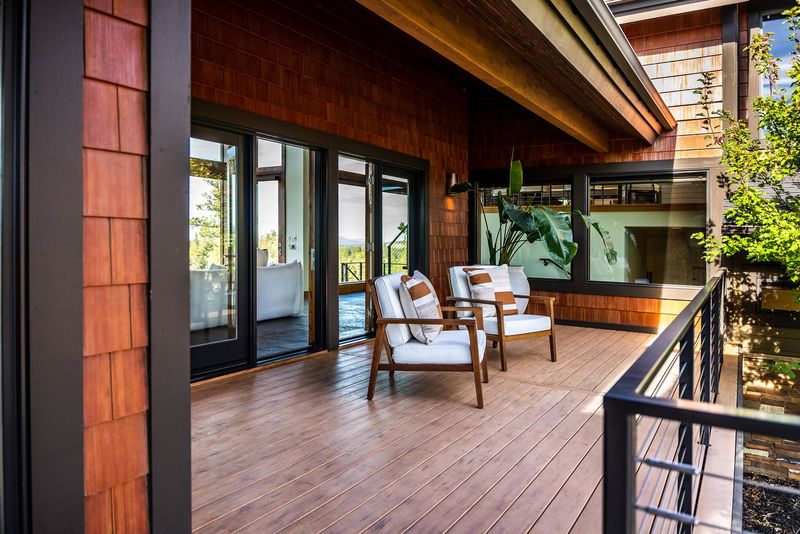
The outdoor deck is designed for both comfort and wow-factor. Plush seating surrounds a modern firepit, setting the stage for cozy evenings under the stars.
Just beyond, the infinity pool glimmers, perfectly framed by sweeping mountain views. The decking blends seamlessly with the landscape, using tones that echo the natural surroundings.
Sleek cable railings keep the view wide open, while cushioned daybeds and inviting lounge chairs make it easy to kick back and relax. It’s the kind of space that makes you want to stay outside just a little longer.
Aerial View
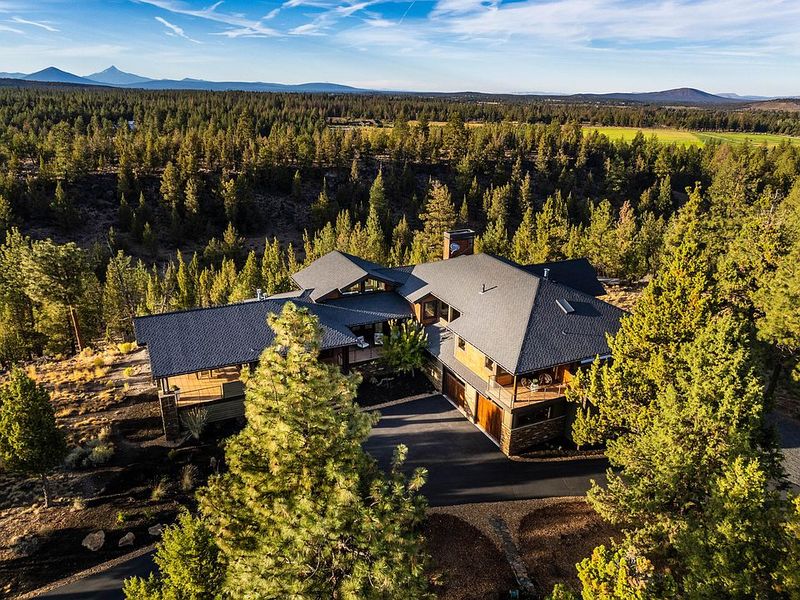
This striking two-story home feels like it was made to stand out and blend in all at once. Surrounded by rocky hills and tall pines, it’s all clean lines and bold angles, with dark trim and wide glass panels that reflect the landscape around it.
One of the best features? An infinity-edge pool that stretches along the main floor, giving you a front-row seat to endless trees and sky.
With its flat rooflines and modern vibe, the house brings sleek architecture right into the heart of nature—and it works beautifully.
Poolside
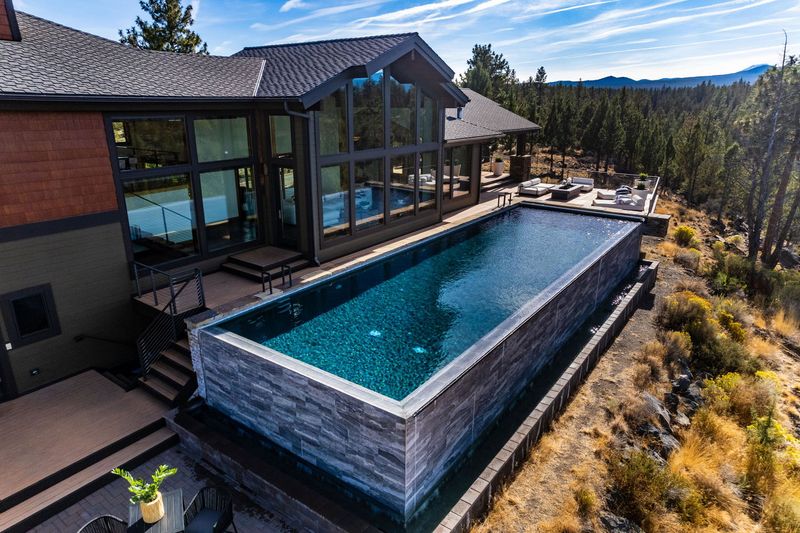
This stunning home is perched on the edge of a rugged, forested landscape with jaw-dropping views in every direction.
The centerpiece is an elevated infinity pool that seems to float above the terrain, framed in sleek stone and perfectly aligned with the home’s main level. Towering windows stretch across the facade, letting natural light flood the interior and keeping the outdoors always in sight.
Just beyond the pool, a spacious deck offers cushioned seating and a firepit, creating a luxurious outdoor living space that feels both private and wide open to the mountain air.
2. Ashland Villa on 80 Acres
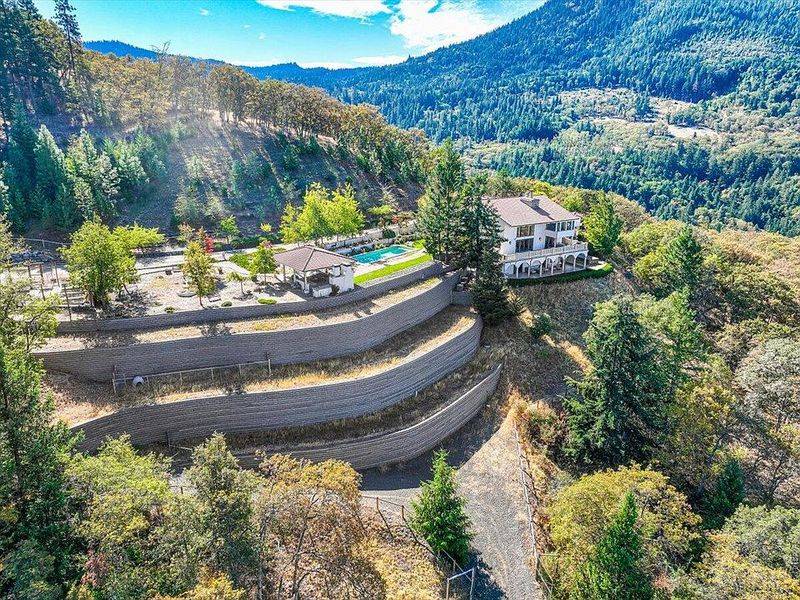
Perched on over 80 acres in Ashland, this 4,793-square-foot custom villa feels like your own private resort. Originally built in 1981 and thoughtfully updated in 2008 and 2009, it features 4 bedrooms, 5 bathrooms, and unforgettable views of Emigrant Lake and Mt.
Ashland. Inside, you’ll find Black Walnut floors and a chef’s kitchen with top-tier Wolf appliances. Outside, there’s a pool, hot tub, outdoor kitchen, and even a small vineyard.
Just 15 minutes from town, it brings in around $125,000 a year on Airbnb and is listed at $2,199,000.
Grand Entryway
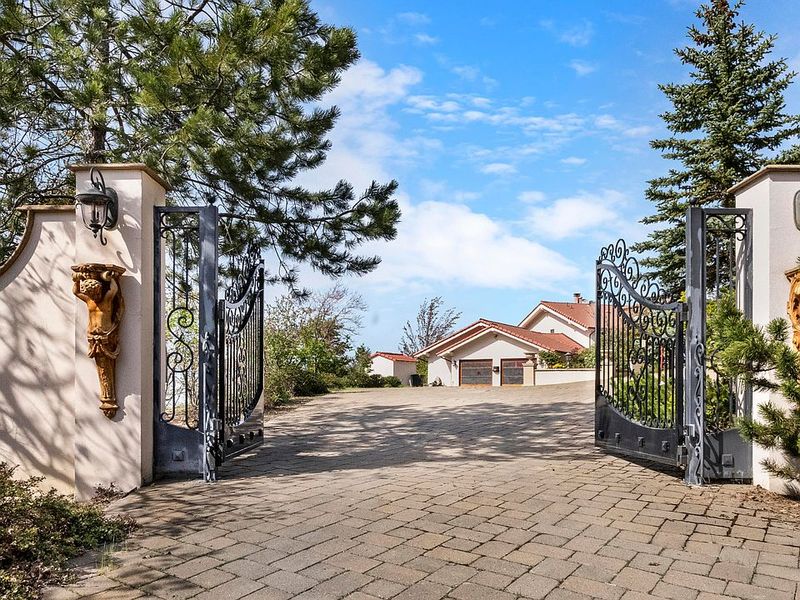
An elegant wrought-iron gate opens onto a wide, paved driveway leading to a Mediterranean-style estate nestled among tall pines.
Ornate gold statues and lantern-style lights add a touch of old-world grandeur to the entryway, setting the tone for the home beyond. In the distance, a red-tile roof and a trio of garage doors hint at the property’s spacious layout.
Surrounded by greenery and bathed in sunlight, the scene feels private and welcoming, a grand entrance that makes a lasting first impression before you even reach the front door.
Exceptional Views
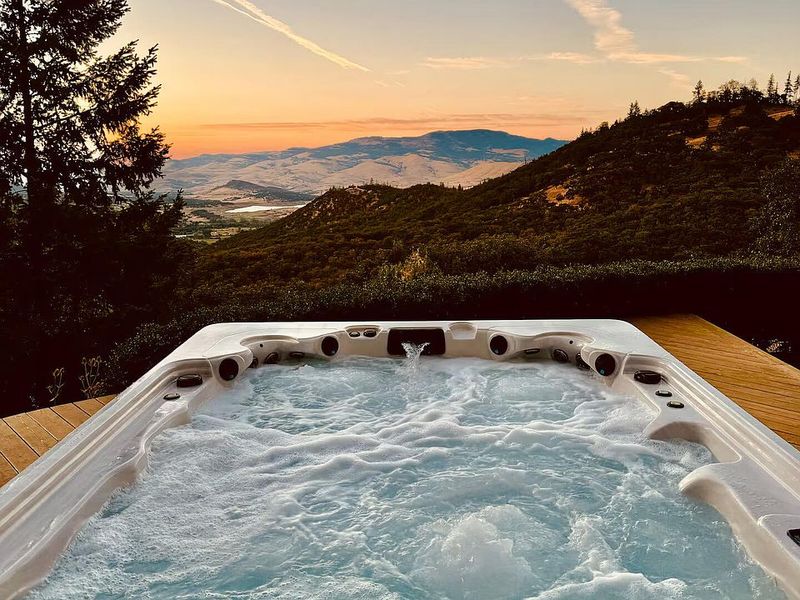
This bubbling hot tub offers a front-row seat to an unforgettable sunset. The warm water swirls beneath a sky painted in soft hues of orange and pink, with the landscape stretching out endlessly below.
Surrounded by nature and backed by tall evergreens, the scene feels peaceful and secluded—perfect for unwinding after a long day.
With its elevated vantage point and panoramic views, this cozy setup captures the magic of soaking under the open sky in total tranquility.
Pool Area
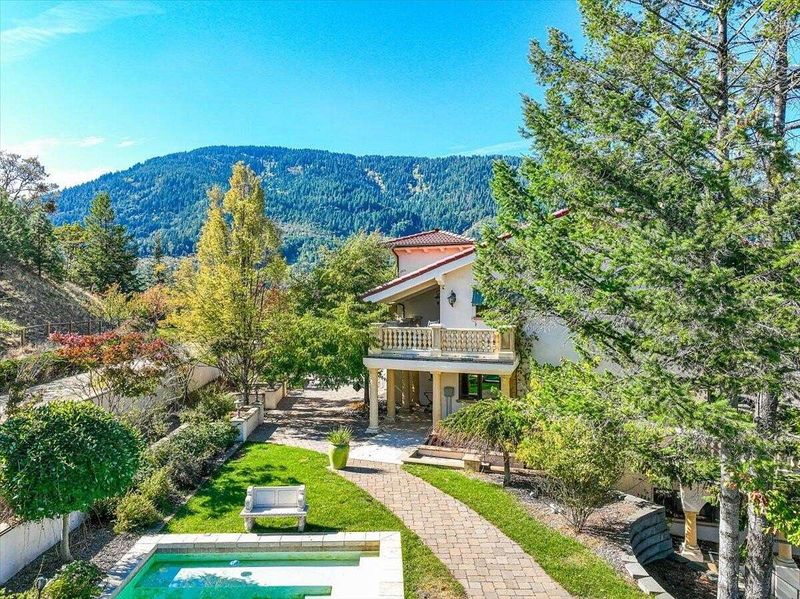
This serene pool sits at the heart of a beautifully landscaped garden, bordered by lush grass and framed by tall trees with mountains just beyond.
Clean stone edges define the water’s edge, giving the whole space a polished, peaceful feel. A simple white bench nearby invites quiet moments or casual conversation.
Just behind it all, the home’s rear facade opens up with a two-story patio, complete with elegant balustrades that look out over the pool. It’s the kind of setting that feels private, inviting, and effortlessly timeless.
3. Hilltop Estate with Panoramic Views
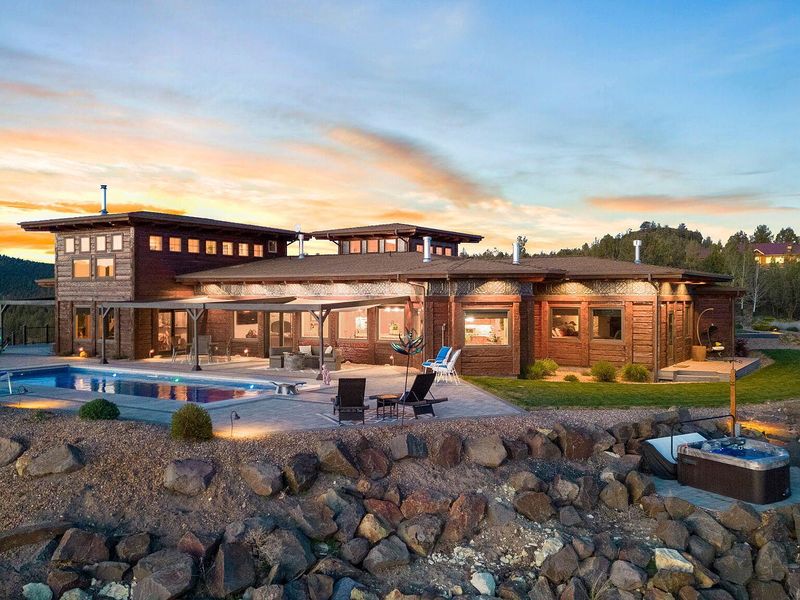
Perched high on a hillside with panoramic views of the Cascade Mountains and surrounding valleys, this 4,127-square-foot estate is built for both comfort and luxury.
Set on over 13 acres, it includes 4 bedrooms, 6 bathrooms, and standout features like an in-ground pool, hot tub, sauna, and a chef’s kitchen outfitted with Subzero and Wolf appliances.
There’s even a cozy study with a custom bar and wine cellar. A crow’s nest loft adds charm, while built-in vacuums and dual furnaces with heat pumps keep the home running smoothly all year. Listed at $2,100,000.
Ocean Breeze Estate
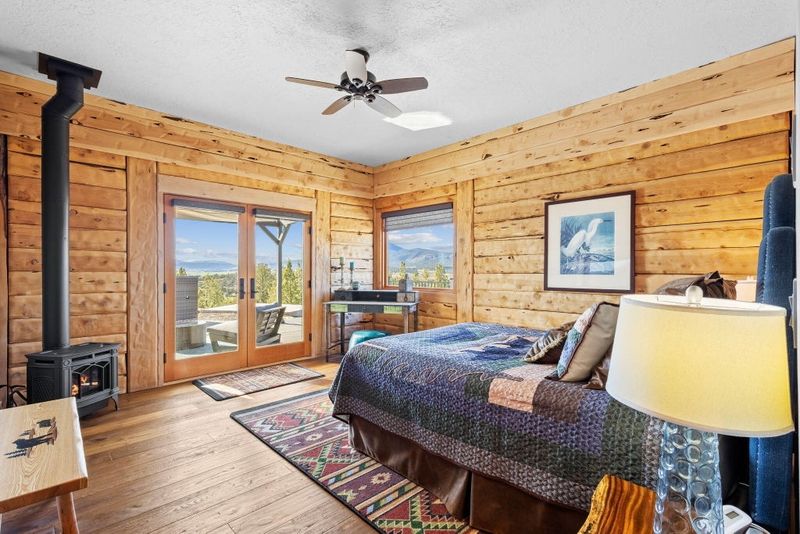
This cozy bedroom blends rustic charm with mountain views and plenty of natural light. Warm log walls and wide plank flooring give the space a cabin-like feel, while the colorful patchwork bedding and patterned rugs add personality and comfort.
A wood-burning stove in the corner offers both heat and ambiance, perfect for chilly evenings. French doors open to a private patio with sweeping views, letting the outdoors in.
Thoughtful touches like a ceiling fan, framed art, and a small writing desk complete the space, making it both functional and inviting.
Kitchen
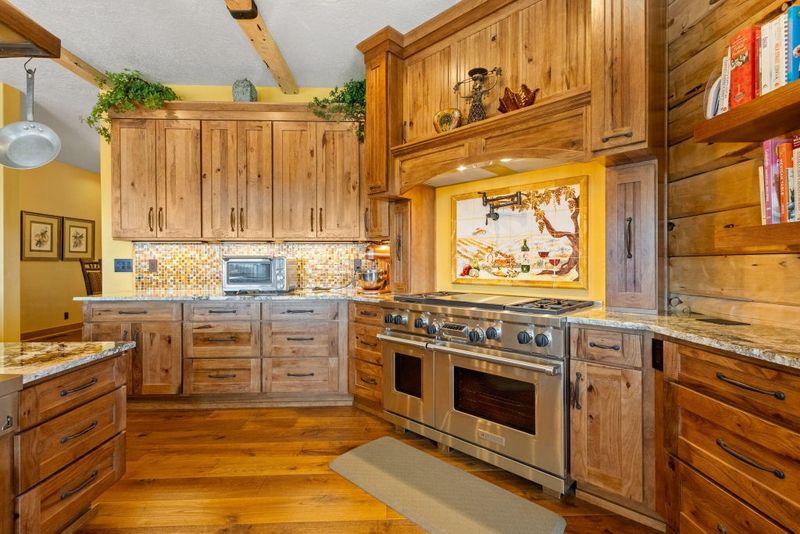
This kitchen has that warm, inviting feel that makes you want to linger a little longer. Rich wood cabinets line the walls, offering plenty of storage and charm.
In the center, a granite island anchors the space, complete with seating for two—perfect for morning coffee or casual chats. Overhead, exposed beams add a rustic touch while pendant lights bring in a bit of craftsman elegance.
With windows framing the views outside, natural light pours in, giving the whole room a bright, airy vibe that feels connected to the outdoors.
Luxurious Bathroom

Step into this bathroom and it immediately feels like a retreat. A freestanding tub sits against a backdrop of natural stone walls, setting the tone for a calming, spa-like atmosphere.
The walk-in shower, also wrapped in stone, feels both luxurious and grounded. Warm wood cabinetry topped with granite adds character and plenty of storage, while slate floors tie everything together with texture and depth.
Soft, neutral tones and touches of greenery bring the whole space to life, creating a soothing environment that feels peaceful, balanced, and totally in tune with nature.
4. Masterpiece Overlooking Smith Rock
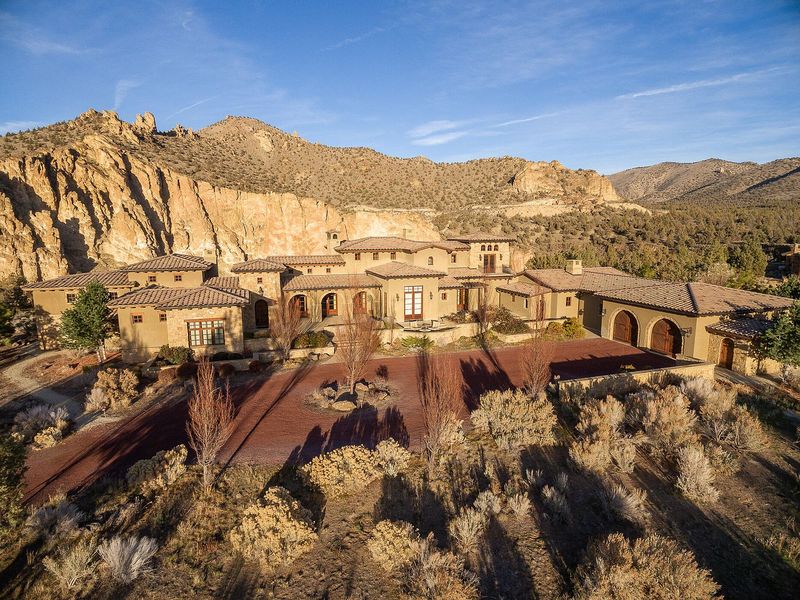
Tucked inside the exclusive Ranch at the Canyons, this 6,000-square-foot home pairs luxury living with some of the most breathtaking views around.
With 4 bedrooms and 6 bathrooms, it looks out over Smith Rock, the Crooked River, and the Cascade Mountains. Inside, you’ll find rich stone and wood details, a chef’s kitchen with top-of-the-line Wolf appliances, cozy fireplaces, and a dreamy primary suite.
There’s also a polished bonus room for added flexibility. Set on a gated 1,700-acre property with trails, ponds, a clubhouse, and equestrian amenities, it’s listed at $5,200,000.
Master Bedroom
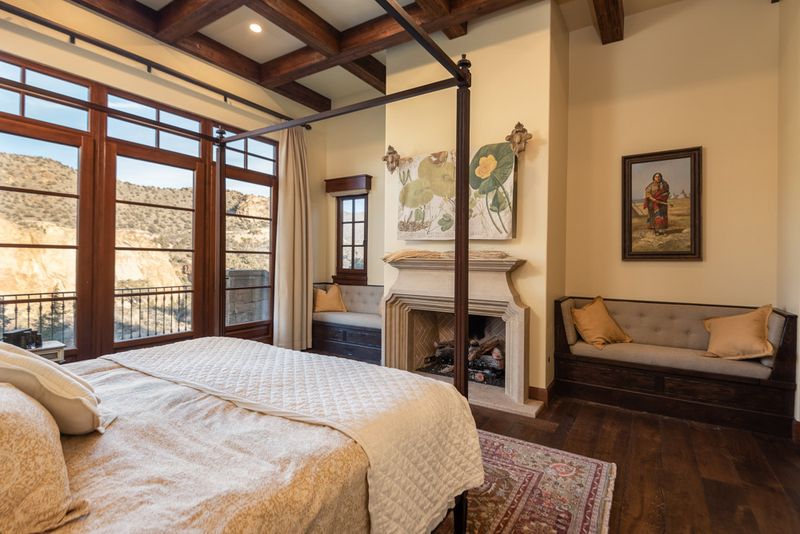
This bedroom feels like a warm mountain escape, with a wood-framed four-poster bed facing a beautiful stone fireplace that sets the tone for relaxation.
Built-in bench seating rests beneath tall windows, perfect for curling up with a book or soaking in the views. Above, painted ceiling beams add a touch of personality, while the rich hardwood floors ground the space in rustic elegance.
French doors open out to a private balcony, where you’re greeted with sweeping canyon and mountain vistas that make mornings here feel nothing short of magical.
Living Room

This living room makes a bold first impression with its towering stone fireplace and thick wood mantel, setting a cozy yet commanding tone.
Leather sofas and cushy armchairs are arranged for easy conversation, offering both comfort and style. Sunlight pours in through large windows and French doors, bringing the beauty of the canyon landscape right into the room.
Overhead, exposed beams give the ceiling character and warmth. Soft neutrals, layered textures, and a plush rug balance the natural materials, making the space feel relaxed, grounded, and effortlessly inviting.
Dining Room

This warm, rustic kitchen brings old-world charm into a spacious, functional layout. Rich wood cabinetry pairs beautifully with stone walls and exposed ceiling beams, giving the room a timeless, lodge-like character.
A large island with barstool seating anchors the space, while a stone range hood adds a dramatic focal point. The dining area features a sturdy wood table surrounded by cushioned chairs, all bathed in soft light from a wrought-iron chandelier above.
With plenty of space for entertaining and everyday comfort, this kitchen feels both refined and deeply welcoming.
5. Tudor-Style Estate in Coburg Hills

Perched on a scenic knoll in Eugene’s gated Cloud Nine Ranch community, this 6,775-square-foot Tudor-style home is designed with both elegance and flexibility in mind.
With 7 bedrooms and 6 bathrooms, it’s ideal for multi-generational living, offering a gourmet kitchen, spacious living areas, two laundry rooms, and even a separate guest unit. Sweeping views of the city and sunsets stretch out from nearly every room.
A fenced yard, 3-bay garage, and access to a shared community well complete the package. Listed at $2,499,900, it’s a peaceful retreat with room for everyone.
Exterior
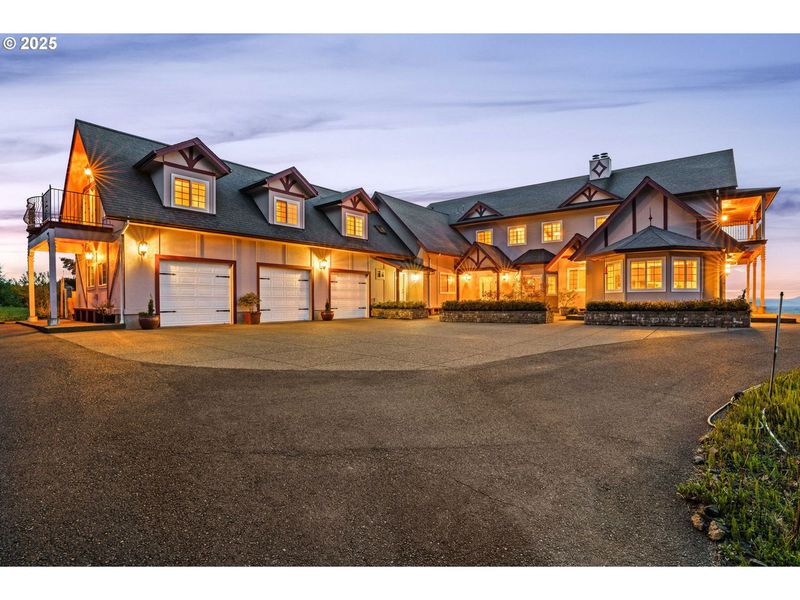
This grand home glows warmly against the evening sky, its exterior painted in soft pink tones with maroon timber accents under steep gables.
The expansive layout includes a four-car garage, each bay topped with charming dormer windows. A wide circular driveway offers plenty of space, framed by manicured landscaping.
Wraparound porches and balconies add to the home’s welcoming feel, while soft lighting spills from the windows and eaves, creating a golden glow. The entire scene feels peaceful and elegant, with a hint of storybook charm in its architecture and details.
Courtyard

Tucked between charming peaked gables, this private courtyard feels like a hidden gem. The home’s soft pink and white exterior, accented with maroon timber, adds a playful yet classic touch.
At the center, a bright red picnic table invites casual meals or morning coffee surrounded by lush potted plants and tidy landscaping.
Multiple doors open directly into the courtyard, creating a seamless flow between the indoor spaces and this cozy outdoor retreat. It’s a cheerful, welcoming spot that feels both personal and perfectly connected to the heart of the home.
Interior

The interior makes a lasting impression with its elegant wood columns and graceful arched beams that define the space.
A long dining table, surrounded by rich leather chairs, sits beneath a pair of ornate chandeliers that add a warm, inviting glow. Natural light filters in through three tall windows, softening the room and highlighting the classic tile flooring and subtle wall tones.
Detailed woodwork throughout brings a sense of tradition and craftsmanship, creating a space that feels timeless, refined, and perfect for gathering over memorable meals.

