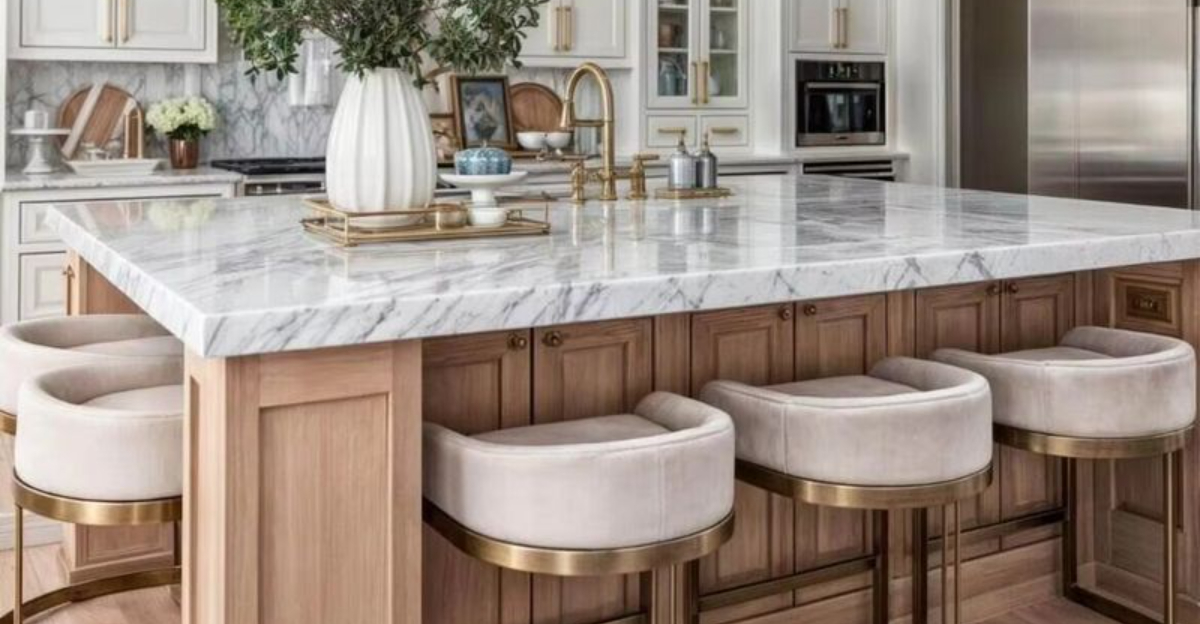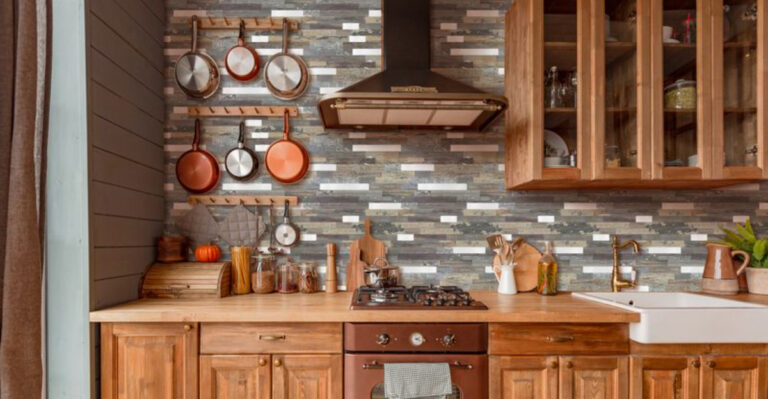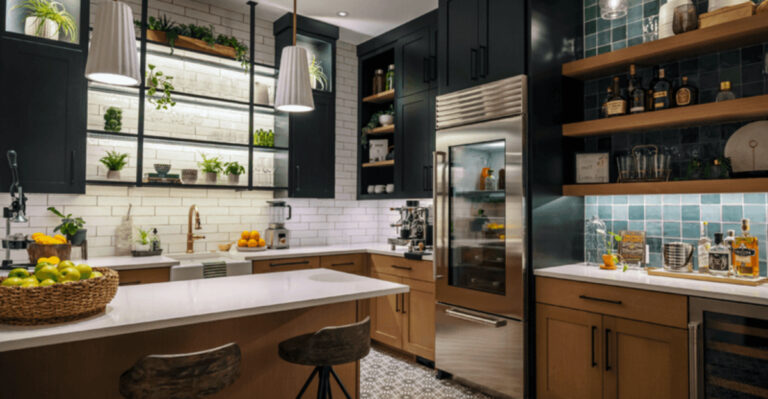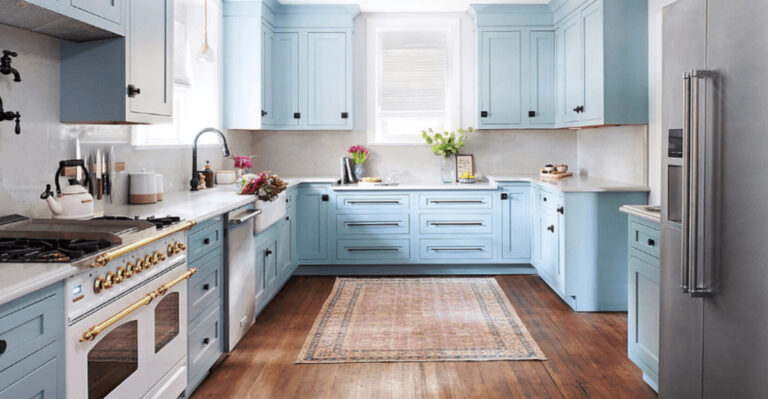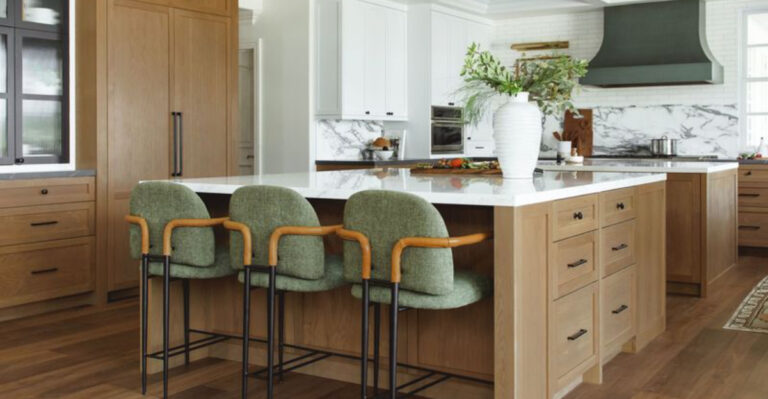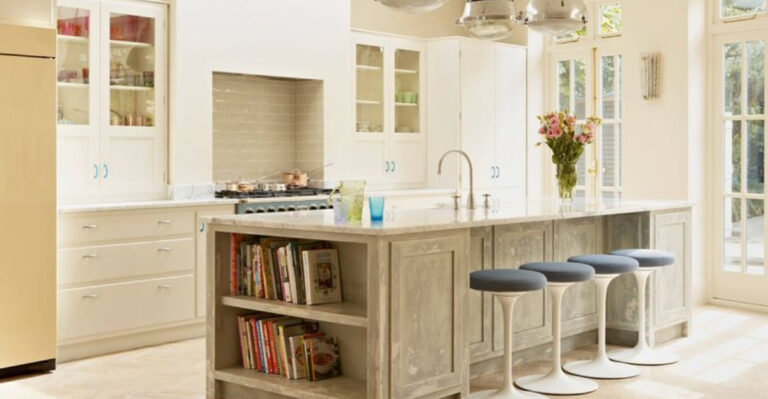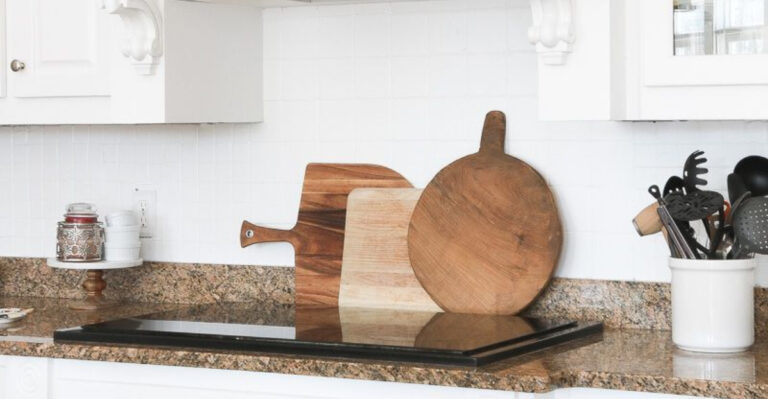Is It Time to Say Goodbye to the Kitchen Island? (17 Reasons Why I Said My Goodbyes)
I used to think a kitchen island was the ultimate must-have, until I actually lived with one. Sure, it looks great in photos and promises extra prep space, but in real life? It often felt more in the way than helpful.
It blocked flow, collected clutter, and wasn’t always the social hub I’d imagined. I’m not alone either. More people are starting to question if kitchen islands really live up to the hype.
If you’ve ever bumped your hip on a corner or struggled to clean around it, you’ll want to hear why this design favorite might be losing its shine.
1. Space Hogs In Disguise
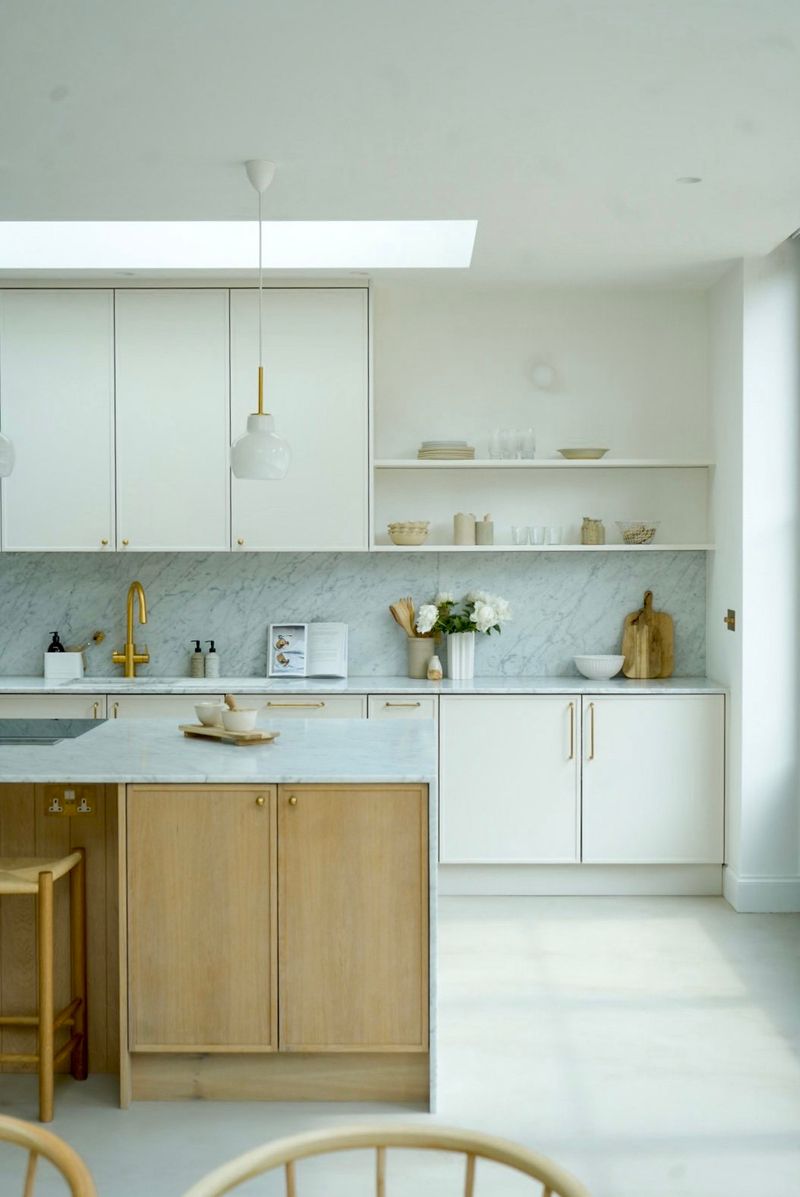
Kitchen islands demand at least 36-48 inches of clearance on all sides to function properly. Many homeowners underestimate this spatial requirement when planning their dream kitchen.
The reality hits when you find yourself constantly bumping into corners or squeezing past the island to reach the refrigerator.
For smaller kitchens, this premium floor space might serve you better as open area for comfortable movement and workflow.
2. Cleaning Nightmare
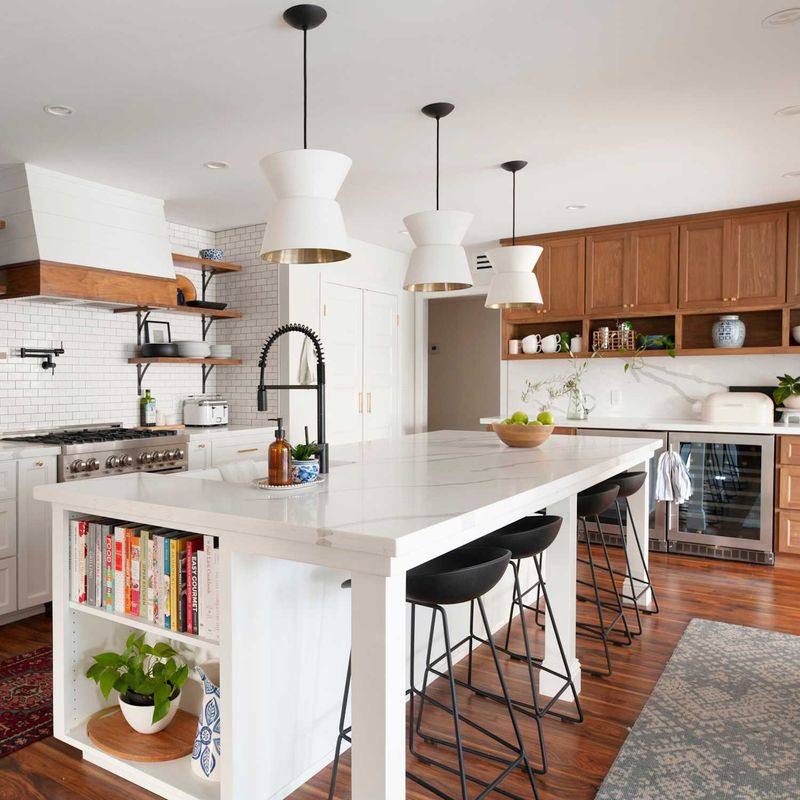
Islands create four more corners to sweep around and additional baseboards to wipe down. The extra counter space might seem wonderful until you realize it’s just another surface collecting crumbs, spills, and clutter.
Those decorative panels or intricate moldings? Dust magnets that require regular attention. And don’t forget about mopping underneath – a task that often requires awkward contortions or moving stools out of the way first.
3. Budget Busters
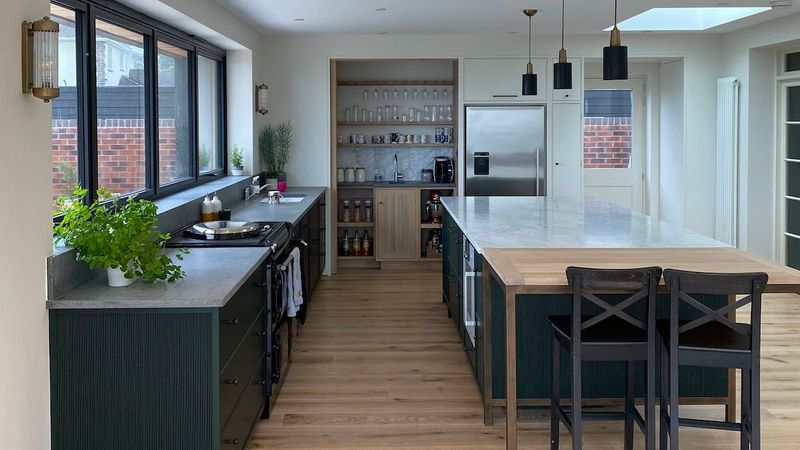
Islands aren’t just expensive to build – they’re money pits! Starting at $4,000 for basic models, custom islands can easily exceed $10,000 when you add specialty countertops, built-in appliances, or plumbing.
The hidden costs pile up with additional flooring, special electrical requirements, and potential structural reinforcements.
For many homeowners, this chunk of change could be better invested in quality appliances or cabinetry that offers more functional value per dollar spent.
4. Traffic Jam Central
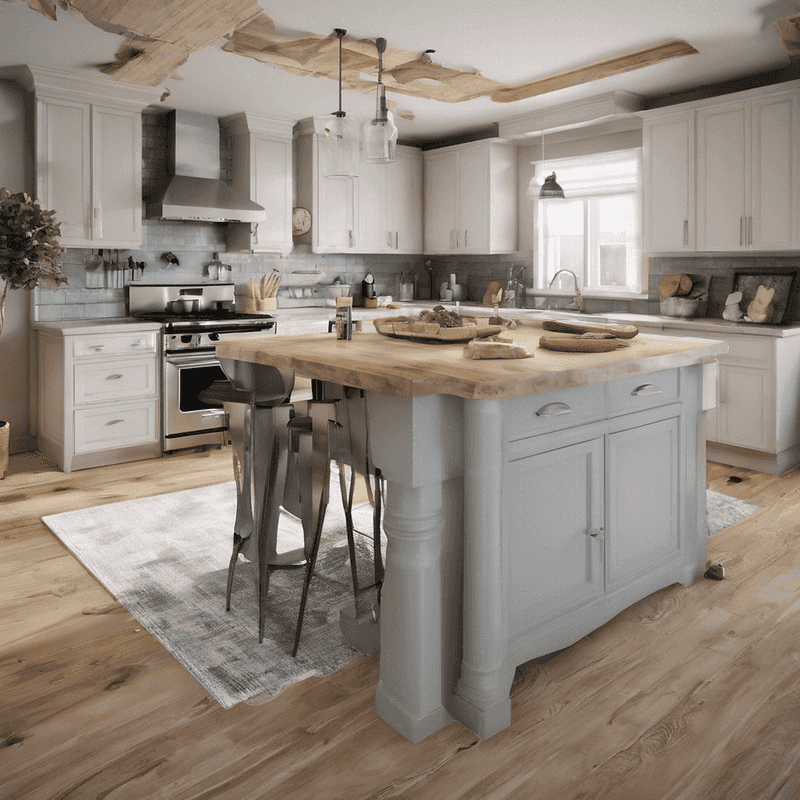
Islands create bottlenecks in kitchen traffic flow. Picture this: someone’s chopping vegetables at the island while another person needs to get from the refrigerator to the stove. The result? An awkward dance of “excuse me” and “sorry” throughout meal prep.
During parties, guests naturally gravitate toward islands, creating congestion exactly where you need workspace. The problem multiplies with kids running through or pets underfoot, turning your cooking zone into obstacle-course central.
5. Workflow Disruptors
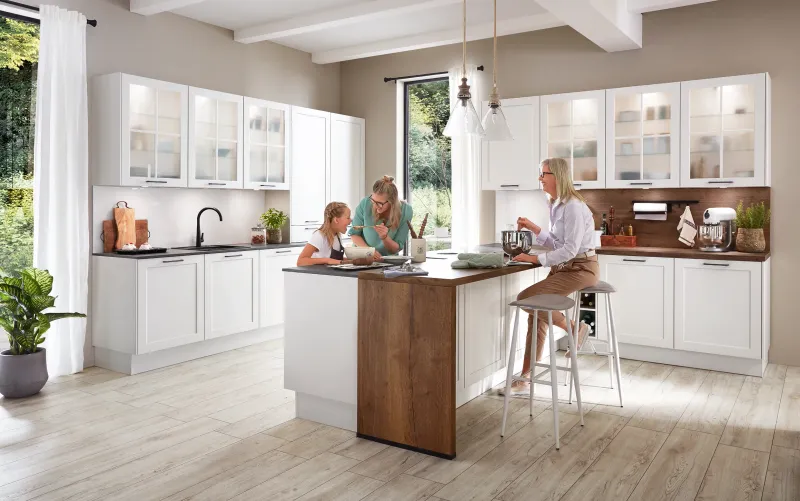
The classic kitchen work triangle (connecting stove, sink, and refrigerator) gets shattered when an island enters the picture. Suddenly, you’re walking extra steps around this obstacle dozens of times during meal preparation.
Food prep becomes fragmented as you shuttle ingredients back and forth. What looks pretty on a design board often translates to inefficient movement patterns in real life, adding unnecessary steps and time to cooking tasks.
6. Seating That Disappoints
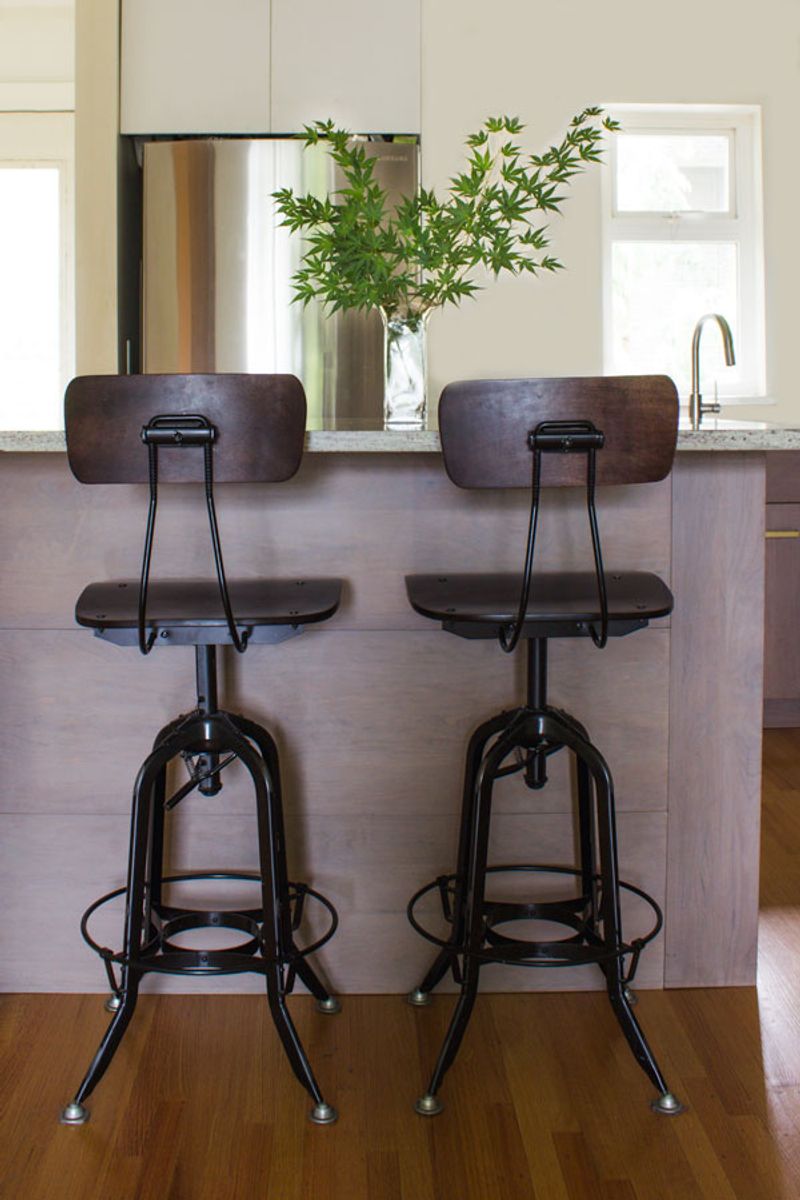
Those Pinterest-worthy island barstools rarely deliver comfort for actual eating. With no back support and awkward heights, they leave legs dangling and backs aching after just fifteen minutes.
Kids struggle to stay balanced, constantly spinning or fidgeting. Adults find themselves hunching over plates. The worst part? Conversation becomes strained when everyone sits in a row, forcing neck-craning interactions that nobody enjoys.
7. Appliance Awkwardness
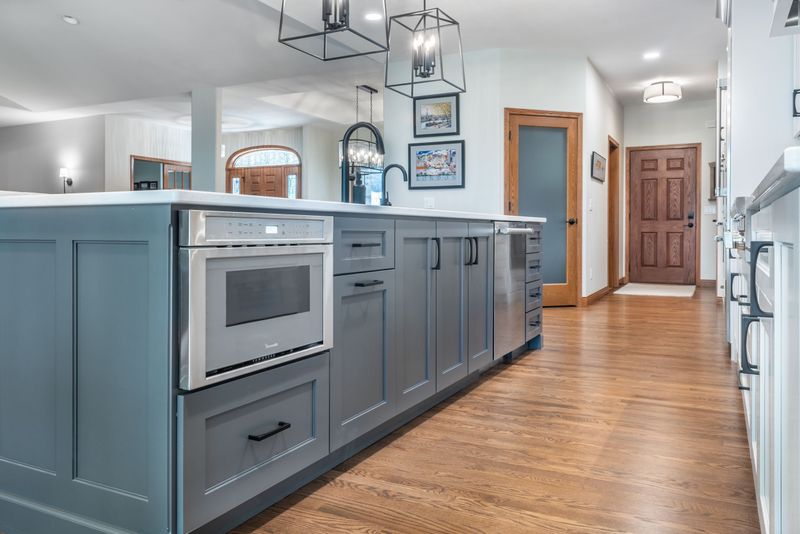
Installing appliances in islands creates unique headaches. Dishwashers require careful planning to avoid blocking pathways when doors are open. Range hoods hanging from ceilings look impressive but often fail to effectively capture cooking odors and smoke.
Island sinks splash water onto surrounding counters and floors. Maintenance becomes a costly nightmare when island appliances need repair, sometimes requiring removal of countertops or cabinetry just to access components.
8. Storage Illusions
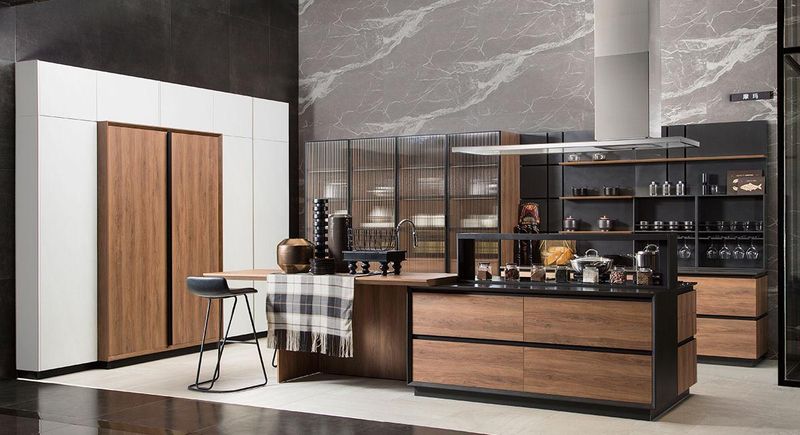
Islands promise abundant storage but often deliver awkward cabinets that are hard to organize. Those deep drawers? Perfect for losing small items in the back. Corner cabinets create dead zones where gadgets go to be forgotten.
Accessing island storage requires extra steps around the perimeter, making it inconvenient for frequently used items.
Many homeowners end up using island cabinets for seldom-needed items, essentially wasting prime kitchen real estate on holiday platters and specialty cookware.
9. Trend Traps
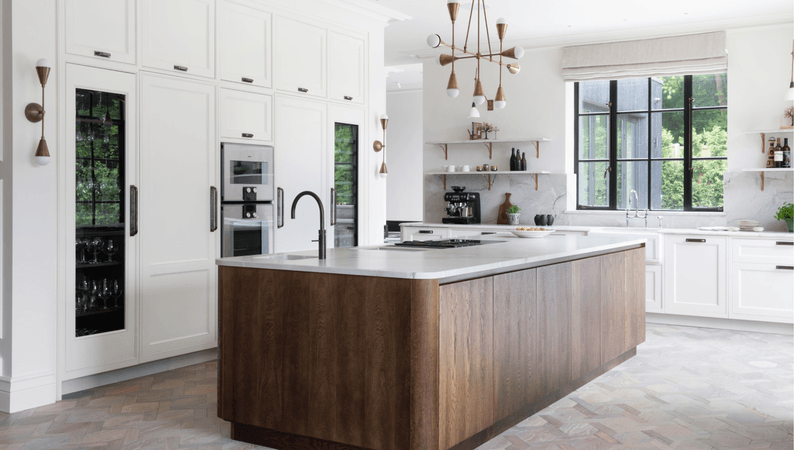
Kitchen islands have spawned countless trends that age poorly. Remember waterfall countertops? Or two-tier islands with raised breakfast bars? These design choices quickly become dated, marking your kitchen with a timestamp.
The hefty investment means you’re stuck with the island long after trends change. Unlike easily updated elements like paint or hardware, islands represent a semi-permanent commitment to whatever style was popular when you installed it.
10. Lighting Headaches
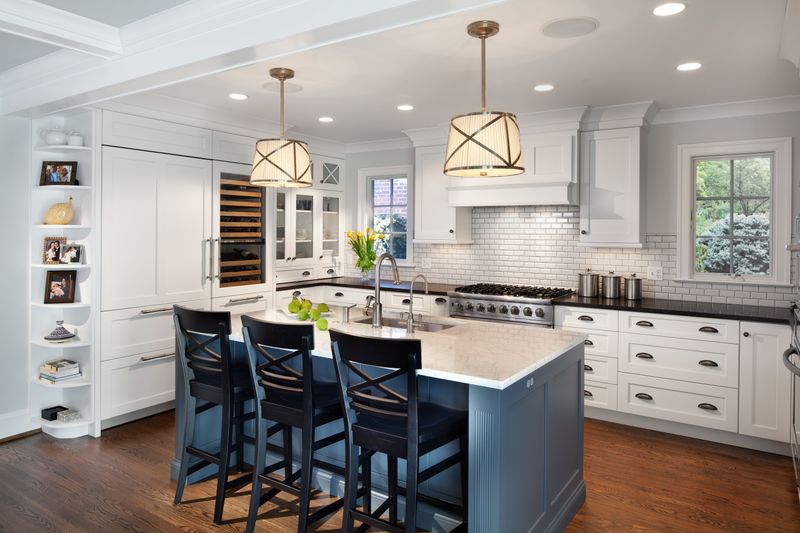
Pendant lights above islands seem mandatory in modern kitchens, but they create real challenges. Too high, and they provide inadequate task lighting. Too low, and tall family members risk head injuries.
Finding fixtures that complement your decor without blocking sightlines proves surprisingly difficult. The installation requires electrical work in ceiling joists, adding complexity and cost.
When trends change, updating these fixtures means more construction mess and expense.
11. Open Concept Casualties
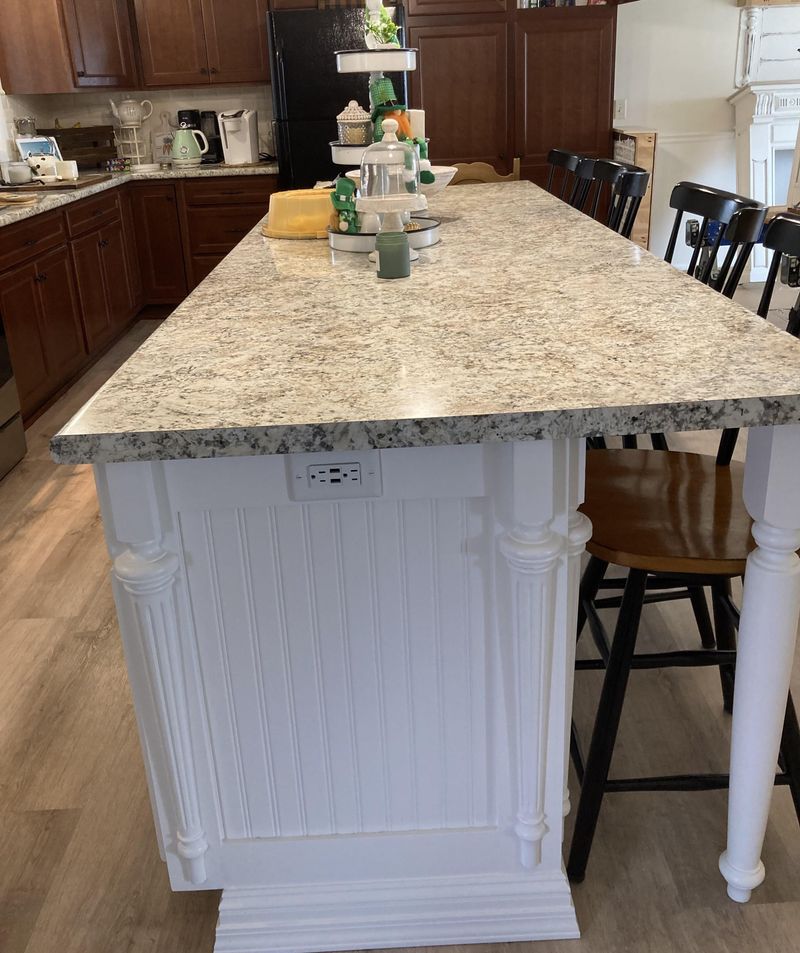
Islands became popular alongside open floor plans, supposedly connecting cooking spaces to living areas. The reality? They often create visual clutter visible from everywhere in your home.
Dirty dishes, food prep mess, and cooking chaos remain on display for all to see. The island becomes a magnet for mail, backpacks, and random items, essentially functioning as an oversized junk drawer with no hiding place. Your kitchen’s backstage area suddenly becomes center stage.
12. Family Disconnection Centers
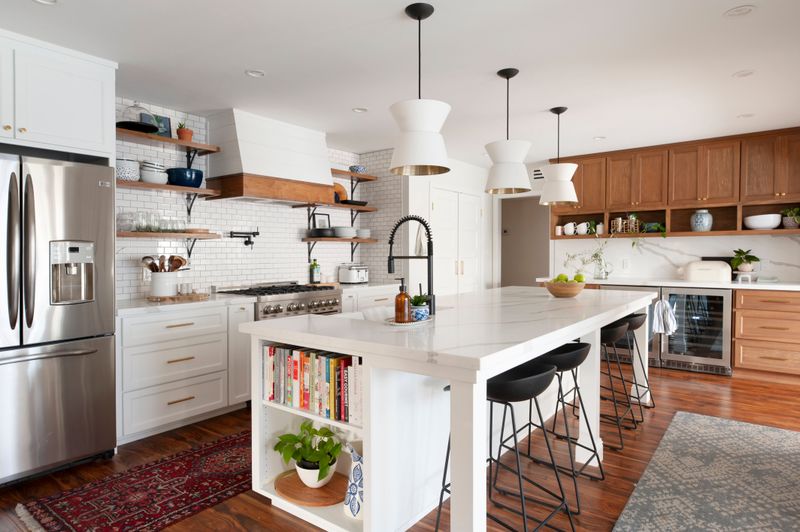
Islands promised to bring families together for casual meals and homework sessions. Instead, they’ve become technology stations where family members sit side-by-side, each absorbed in separate screens.
The arrangement discourages face-to-face interaction, with everyone positioned in a row rather than around a table. Conversations become shorter and less meaningful.
Traditional dining tables, by contrast, promote eye contact and engagement by seating people across from each other.
13. Resale Disappointments
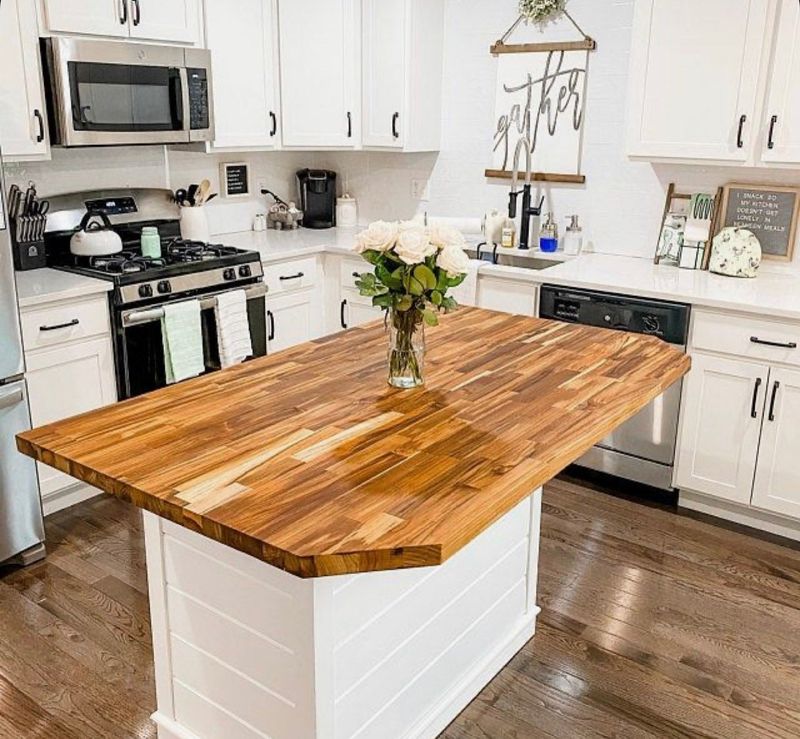
The real estate industry has perpetuated the myth that islands automatically increase home values. The truth is more nuanced. Poorly planned islands can actually detract from marketability, especially if they make the kitchen feel cramped.
Buyers with different cooking habits might view your island as an obstacle to remove. Custom islands with unusual features or dimensions can limit buyer interest. The supposed investment value often fails to materialize at selling time.
14. Accessibility Barriers
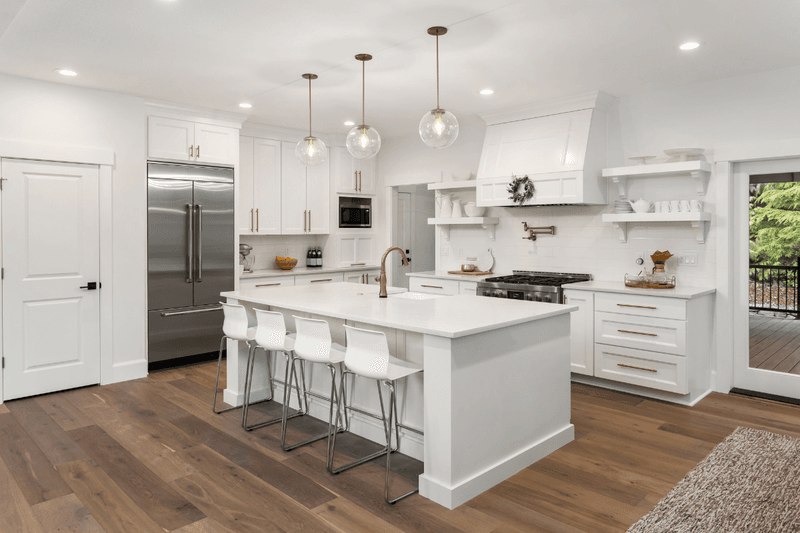
Islands create significant challenges for wheelchair users and people with mobility issues. The standard 36-inch counter height proves unusable for seated individuals, and knee clearance is typically nonexistent.
Navigating around fixed islands becomes impossible for wheelchair users who need wider turning radiuses. As our population ages and universal design principles gain importance, these permanent obstacles seem increasingly outdated and exclusionary.
15. Plumbing Perils
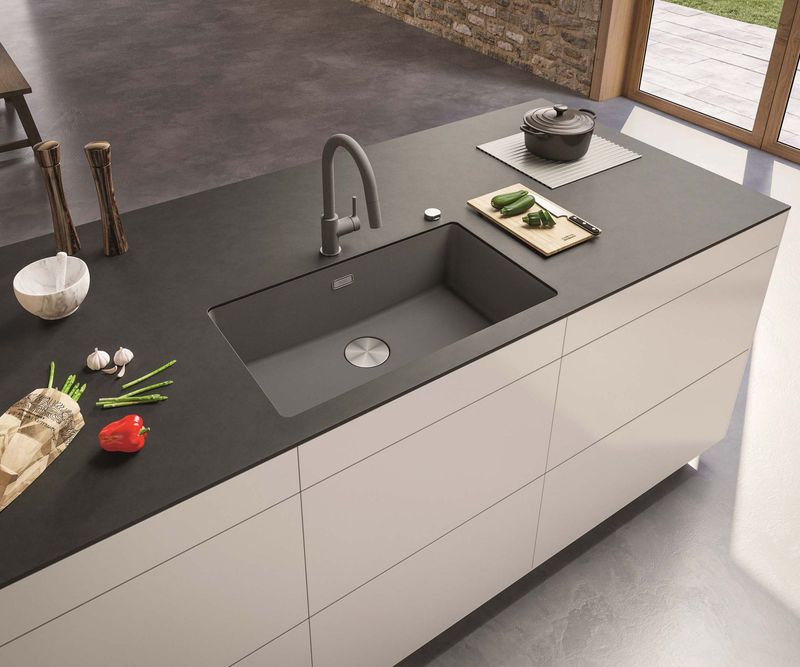
Adding sinks or dishwashers to islands introduces plumbing complications that can haunt homeowners for years. The necessary drain pipes often require raising floor heights or lowering ceiling heights in rooms below.
Leaks become particularly devastating, potentially damaging structural elements before they’re detected.
Fixing island plumbing problems frequently requires invasive repairs affecting countertops and flooring. The convenience of an island sink rarely justifies these potential headaches.
16. Heat And Ventilation Woes
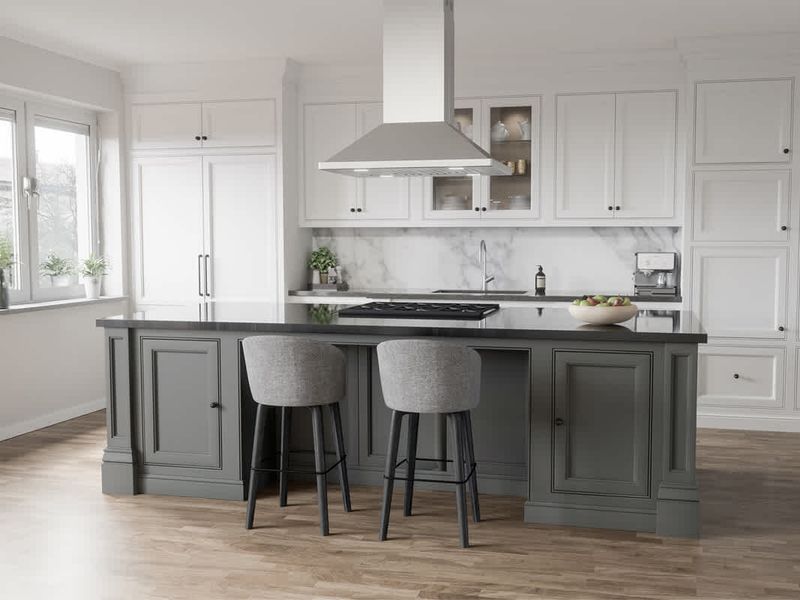
Cooking surfaces on islands present serious ventilation challenges. Overhead hoods rarely capture all cooking smoke and odors, allowing them to spread throughout open-concept homes.
Downdraft systems offer underwhelming performance compared to wall-mounted hoods. The island location puts cooking heat and splatters in the path of household traffic, increasing burn risks for children and pets. Proper ventilation solutions add thousands to installation costs.
17. Eco-Unfriendly Excess
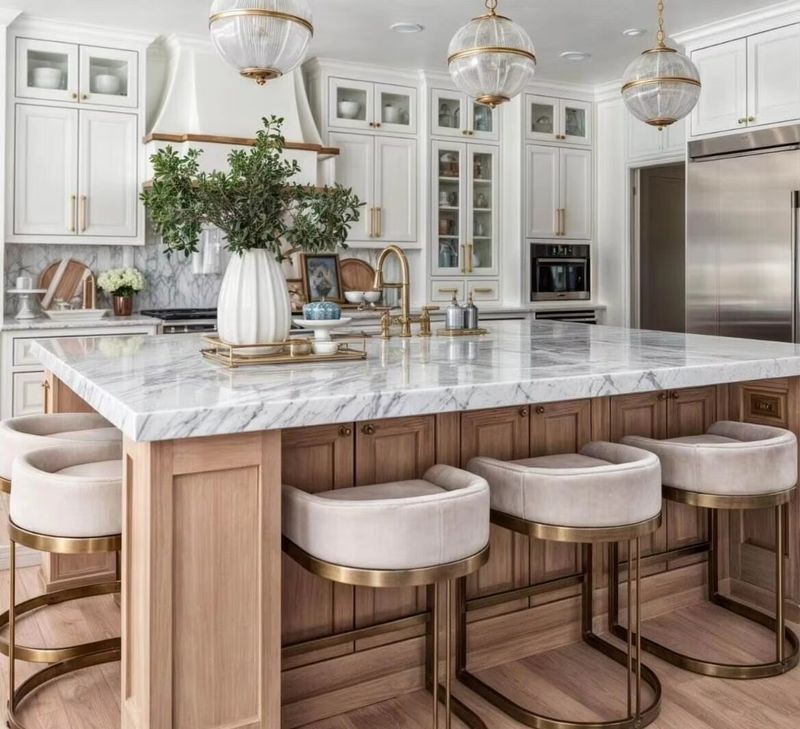
Islands represent significant material consumption – extra cabinetry, countertops, and sometimes appliances – that may not deliver proportional utility.
This excess runs counter to growing minimalist and environmentally conscious design movements. The additional construction materials, potential for duplicate appliances, and increased cleaning needs all contribute to a larger environmental footprint.
As sustainability concerns grow, the island’s resource-intensive nature becomes increasingly questionable.

