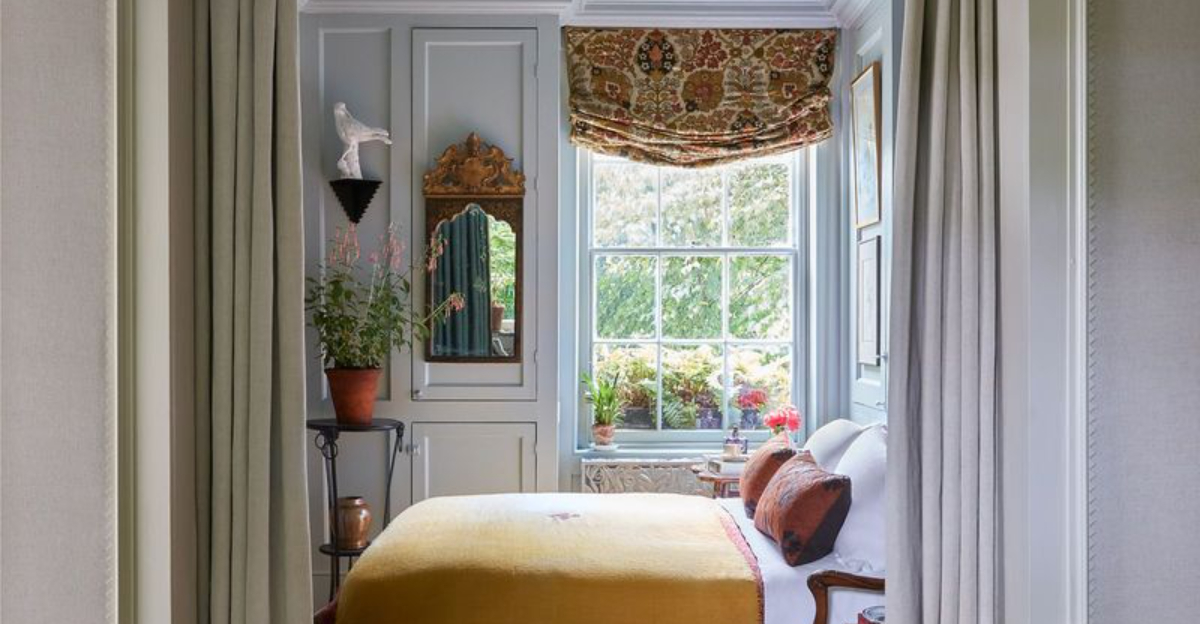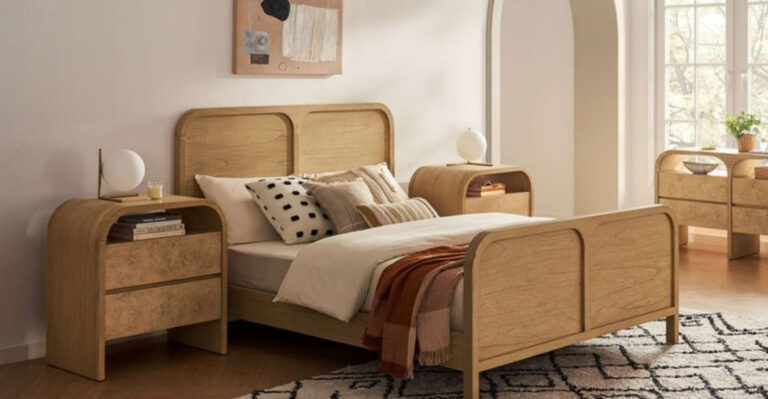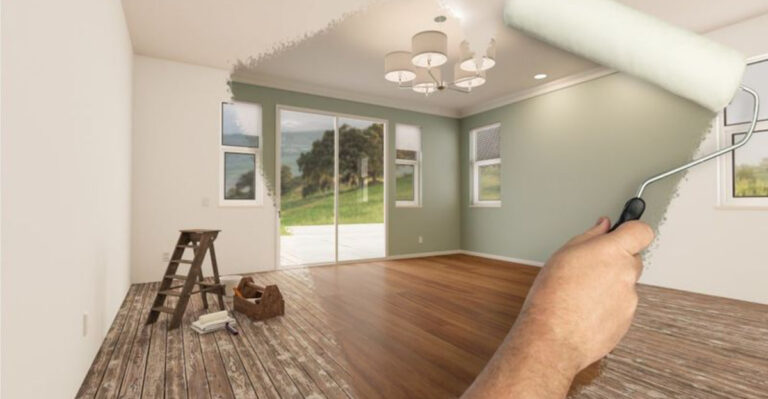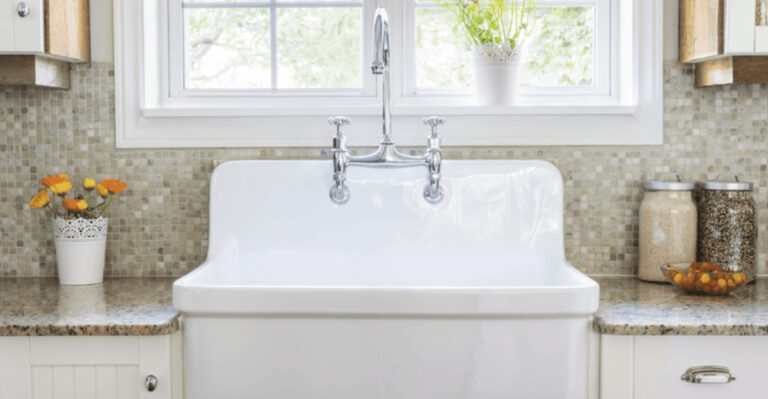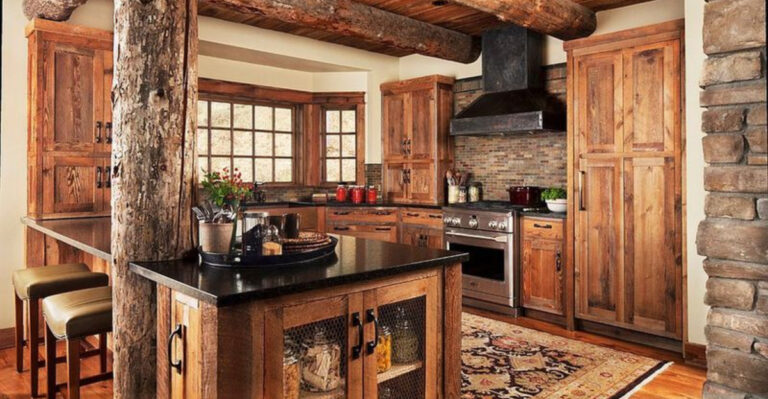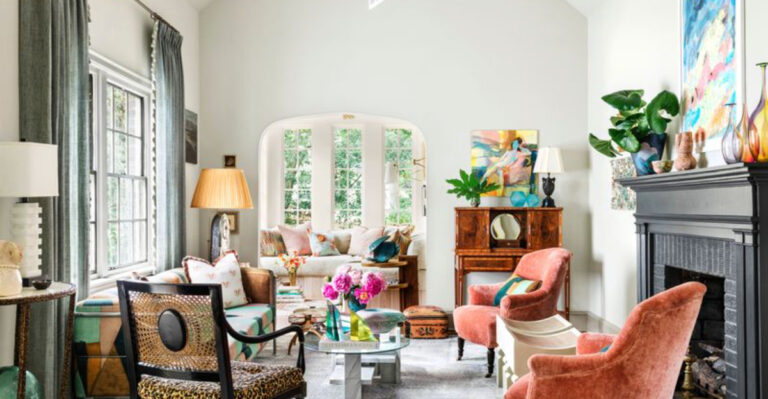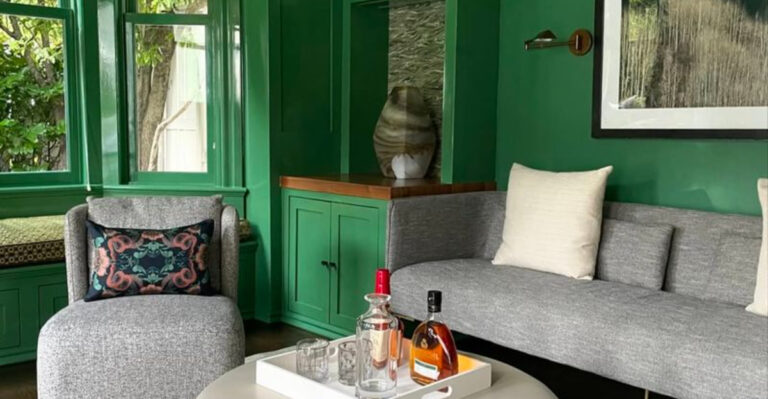17 Room Layouts That Don’t Work With The Way People Actually Live
I can’t tell you how many times I’ve walked into a beautiful room and thought, who actually lives like this? We’ve all seen those stunning magazine spaces that photograph perfectly but would drive you crazy in everyday life.
Kitchens where you can’t reach what you need, living rooms that look too pretty to sit in, layouts that ignore how people really move through a space.
I’ve been there, and it’s frustrating. So let’s talk about the design mistakes that may look great on paper but fall flat when it comes to real living. You’ll want to avoid these.
1. The Floating Furniture Island
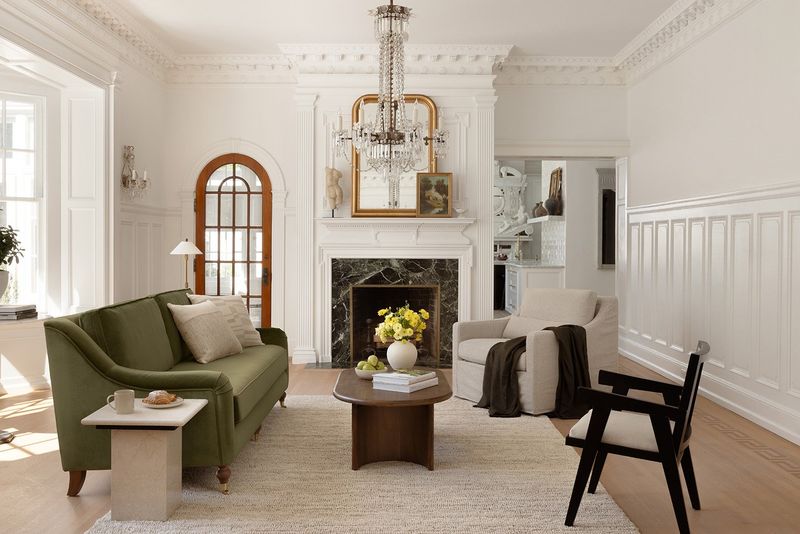
Living rooms where all furniture floats in the center of the room look striking in design magazines. Yet they create awkward pathways and leave walls bare and unused.
Without proper anchoring to walls or architectural features, these layouts feel ungrounded and temporary. People naturally gravitate toward arrangements that provide security and definition.
Most families end up pushing everything back against walls anyway, especially when they need space for kids to play or want to host gatherings.
2. Kitchen Triangle Tragedy
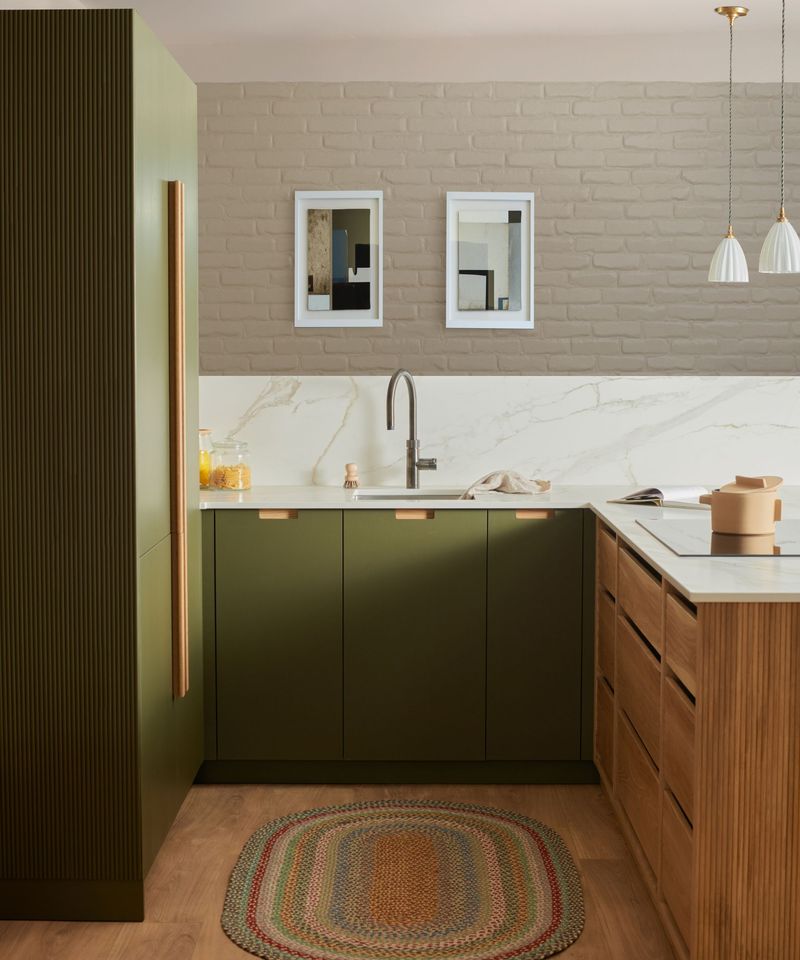
If your sink, stove, and refrigerator require an Olympic sprint to move between them, you’ve got a kitchen triangle tragedy. This fundamental cooking workflow becomes a workout when poorly designed.
Sometimes architects prioritize aesthetics over function, placing the refrigerator across the room from prep areas or hiding the sink in an island that’s too far from everything else.
Cooking becomes frustrating when you’re constantly crossing the kitchen just to wash vegetables then walk back to chop them.
3. Bathroom Door Disasters
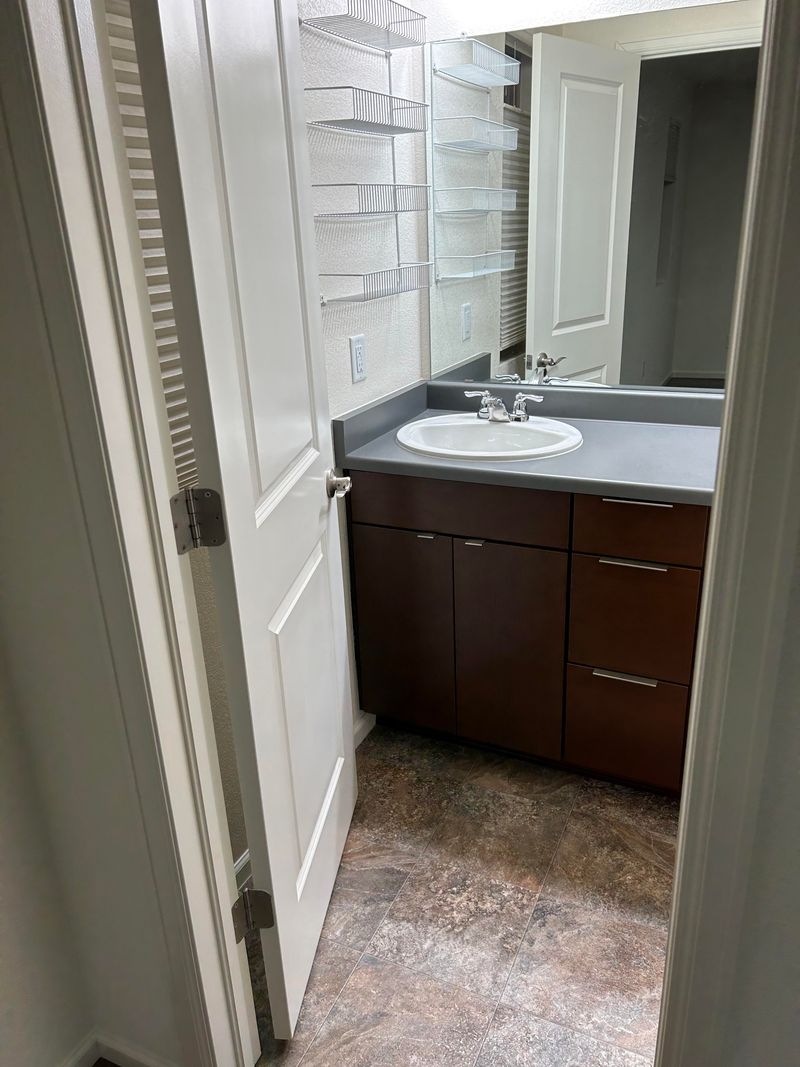
Nothing says poor planning like a bathroom door that hits the toilet when opened! These cramped layouts force awkward shuffling just to close the door behind you.
Some bathroom doors swing inward, dramatically reducing usable space. Others open directly toward toilets or shower doors, creating uncomfortable moments of contortion.
Though building codes dictate minimum clearances, many bathrooms barely meet these standards, making them technically legal but practically frustrating for everyday use.
4. TV Above Fireplace Neck-Breaker
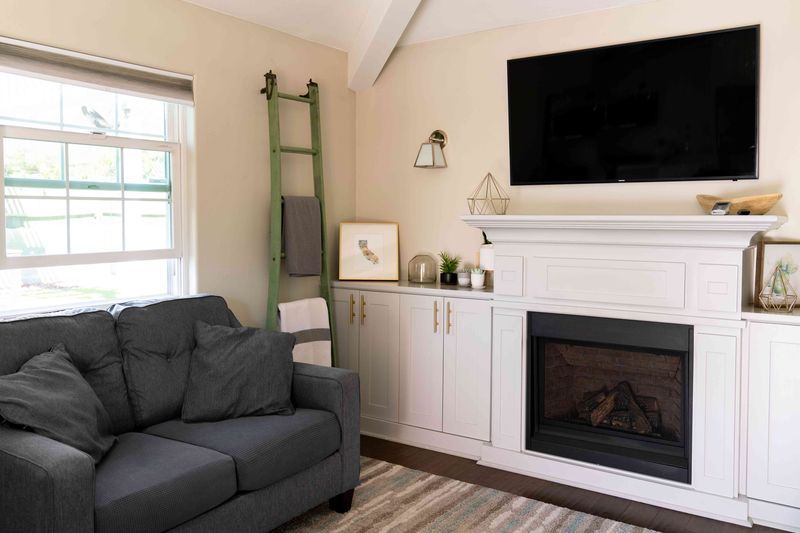
Mounting TVs above fireplaces seems clever until your neck starts aching from constantly looking up. This trend ignores basic ergonomics – our eyes naturally rest about 15-30 degrees below eye level when seated.
Heat rising from active fireplaces can also damage electronic components over time. Many people install these setups only to regret them after experiencing the physical discomfort.
While it saves space, the trade-off in comfort makes this one of the most regretted design decisions homeowners make.
5. The Hallway Bedroom Conversion
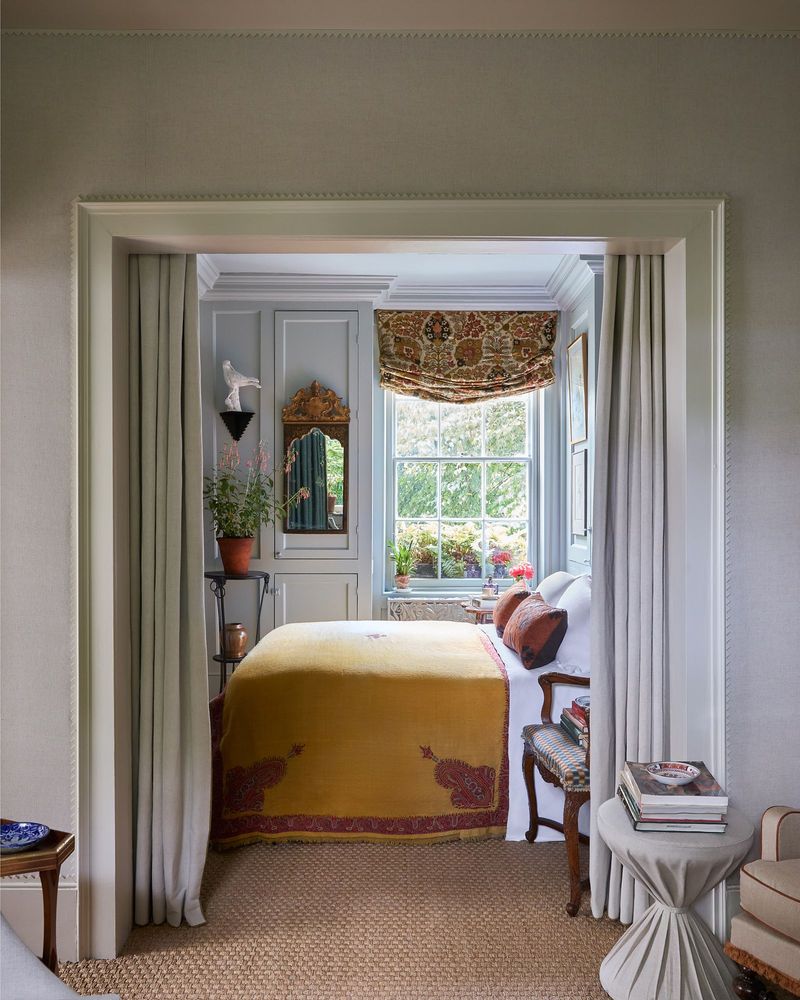
Converting hallways into bedrooms might maximize bedroom count, but these long, narrow spaces make furniture arrangement nearly impossible. A bed typically fits only one way – lengthwise against a wall.
Where do you put dressers? Usually blocking windows or doors. Nightstands? Often there’s only room for one skinny table.
These railroad-style rooms feel claustrophobic rather than cozy. Though real estate listings proudly advertise them as bedrooms, they function poorly for anything beyond sleeping.
6. Open Concept Kitchen Chaos
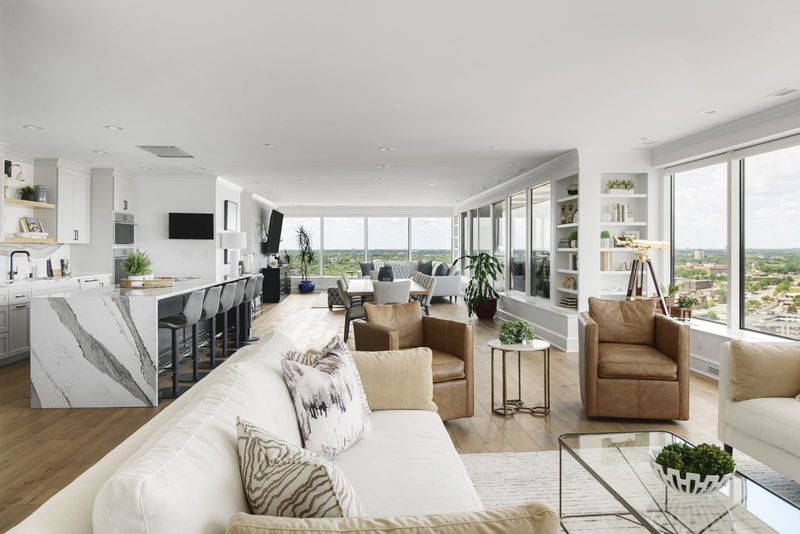
While open kitchens look spectacular on renovation shows, they expose dirty dishes and cooking mess to everyone. Guests get front-row seats to your culinary disasters!
Sound travels freely too – the dishwasher cycle becomes the soundtrack to movie night. Cooking odors drift throughout the home, turning that fish dinner into a whole-house experience.
Many families end up installing sliding doors or screens later, essentially undoing the open concept they once coveted. Function eventually trumps the fashionable open layout.
7. Dining Room No One Uses
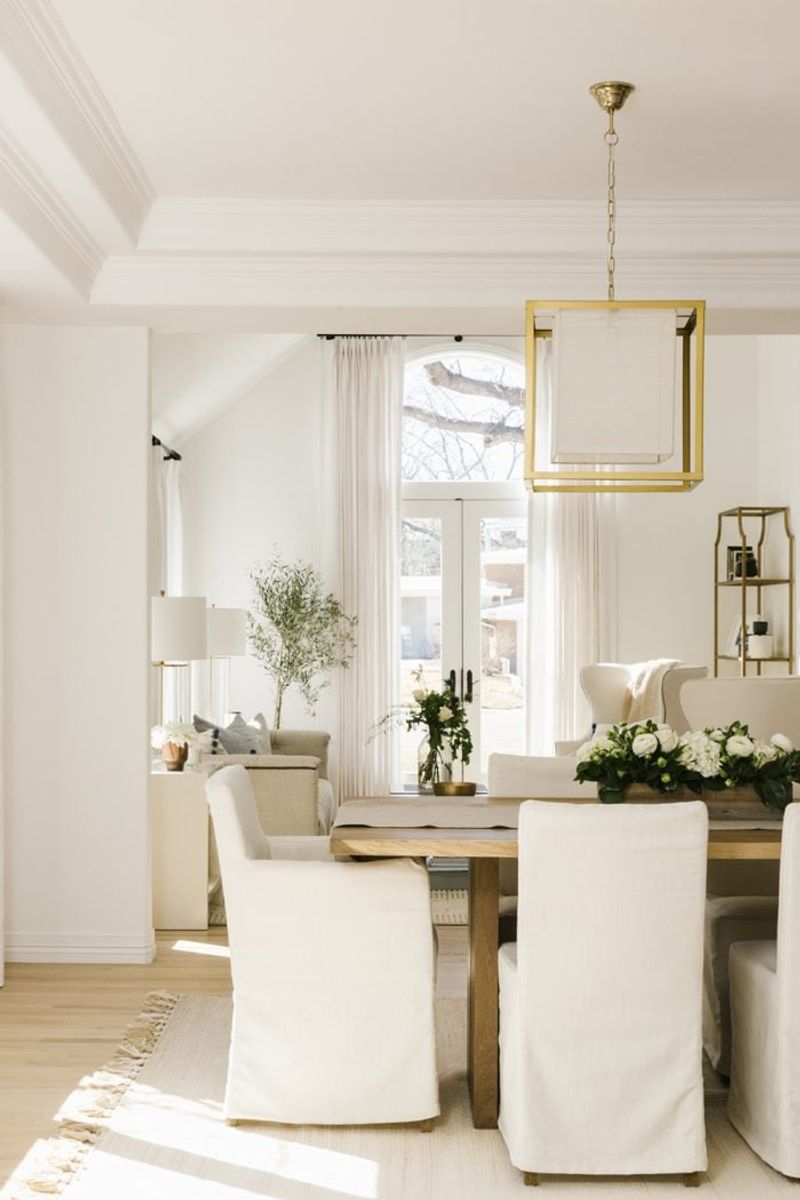
Formal dining rooms sit empty 364 days a year in many homes. These spaces consume valuable square footage while collecting dust between Thanksgiving dinners.
Located far from kitchens, they’re inconvenient for daily meals. Families naturally gravitate toward eating in kitchen nooks or at islands instead.
Modern lifestyles rarely accommodate formal dining, yet floor plans keep including these zombie spaces. Many homeowners eventually convert them to home offices, craft rooms, or playrooms that actually serve daily needs.
8. Master Bedroom Maze
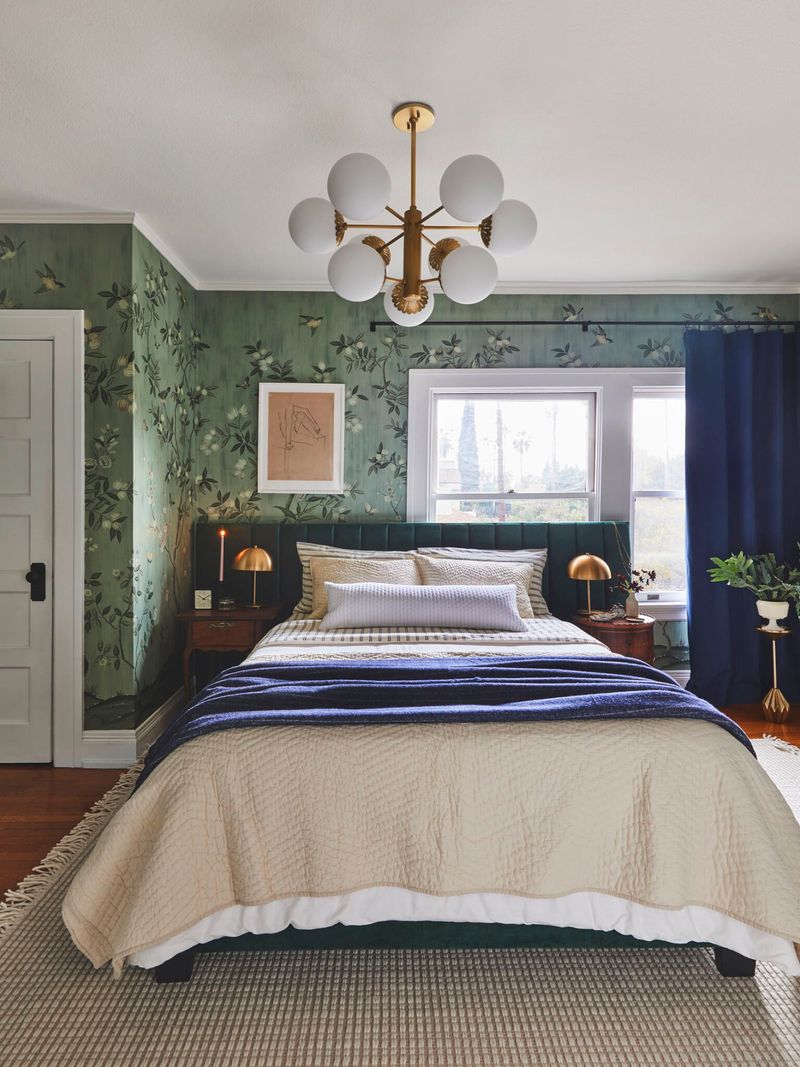
Some master bedrooms force you to navigate an obstacle course just to reach the bathroom. Beds positioned in walkways create awkward traffic patterns, especially for couples with different schedules.
Walking around king-sized beds in rooms barely big enough to hold them becomes a nightly adventure. Shins get bruised on bed frames and toes stubbed on nightstands.
Though master suites sound luxurious, poorly planned ones create more frustration than relaxation. Thoughtful traffic flow matters more than square footage in creating truly restful spaces.
9. Powder Room Performance Theater
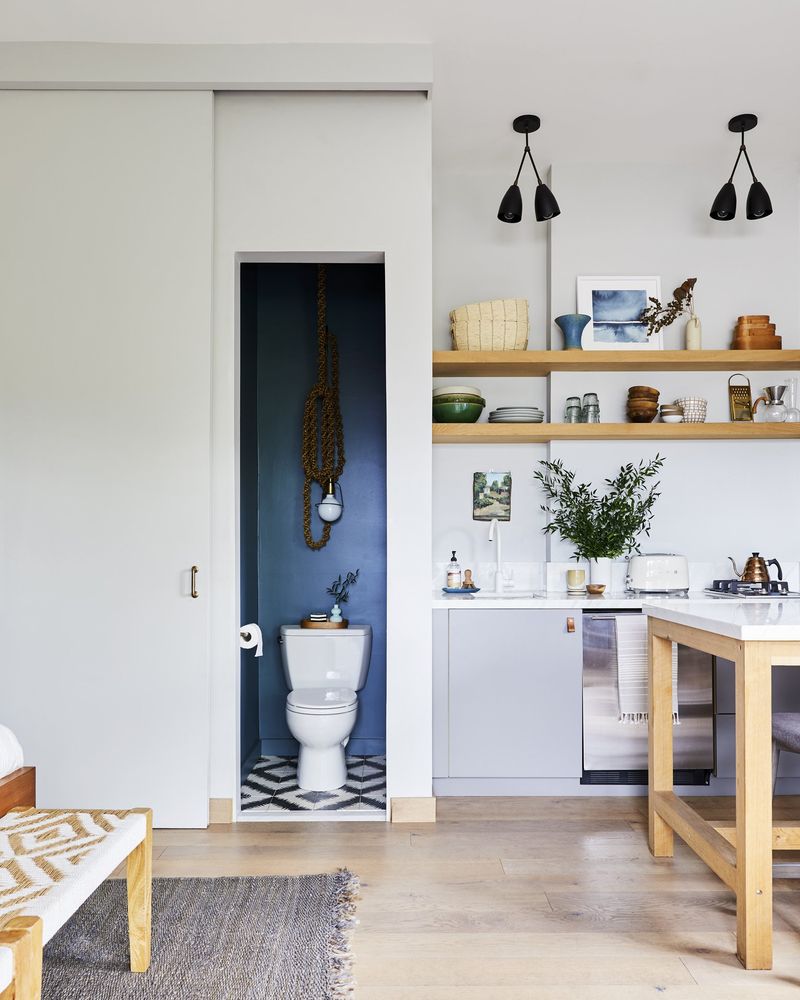
Half-bathrooms located directly off living spaces create uncomfortable moments for everyone. Your guests’ bathroom activities become the centerpiece of your dinner party when thin doors provide minimal sound barrier.
Worse are powder rooms with doors that open directly facing dining tables or living room seating. Nobody wants an audience when exiting the bathroom!
Though convenient for access, these poorly placed facilities create social discomfort that good design should prevent. A little hallway buffer goes a long way toward preserving dignity.
10. Laundry Room Afterthought
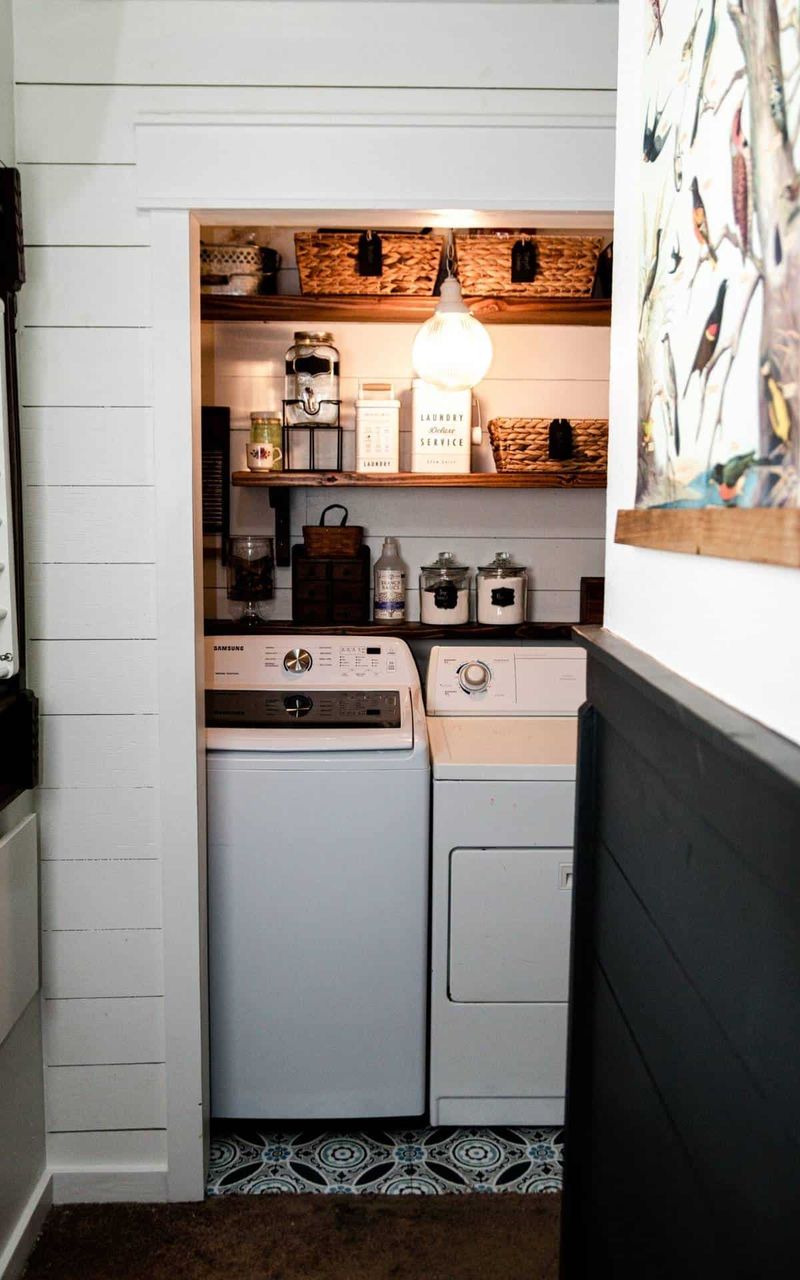
Stuffing washers and dryers into closets with no folding space or storage turns laundry day into a nightmare. These afterthought spaces force you to balance detergent bottles on appliance lids or carry wet clothes through the house.
Some designs place laundry in garages or basements far from bedrooms where clothes actually live. Others hide them in tiny closets with doors that can’t open when the machines are running.
Considering how often laundry happens, these spaces deserve better planning than they typically receive.
11. The Window Behind The Sofa
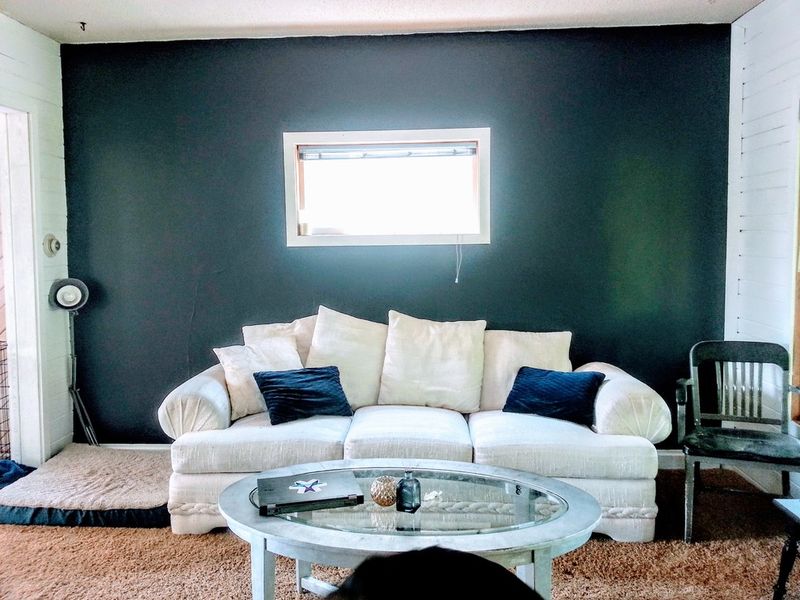
Rooms with windows positioned exactly where sofas need to go create impossible furniture arrangements. You either block natural light or float furniture awkwardly in the middle of the room.
Low windows behind sofas create weird gaps that collect dust and dropped items. High windows get partially blocked, defeating their purpose entirely.
Many homeowners resort to placing shorter furniture pieces like console tables below these windows, but that often creates disjointed seating arrangements that don’t facilitate conversation or comfortable TV viewing.
12. Entry Door Straight To Wall
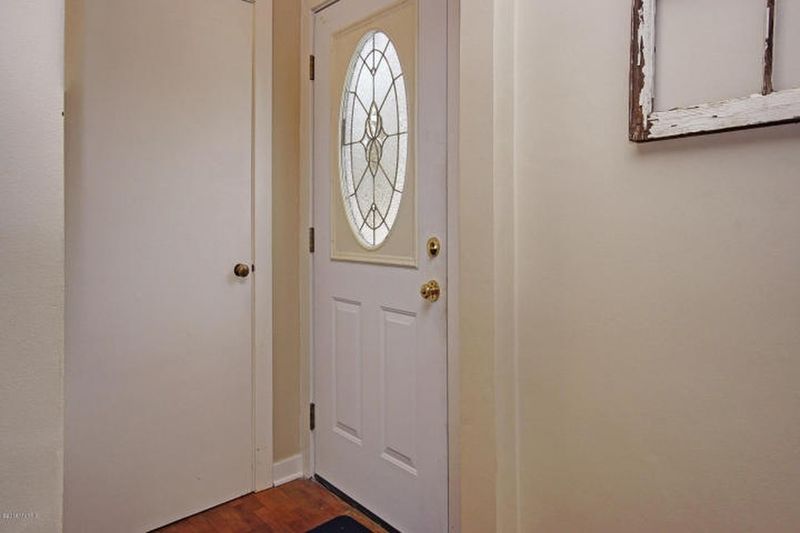
Walking straight into a wall when entering a home feels jarring and unwelcoming. These layouts provide no transition space or visual breathing room upon arrival.
Front doors that open directly into living spaces without a proper foyer create traffic jams. Winter coats, wet umbrellas, and grocery bags end up cluttering living areas because there’s nowhere else for them.
Even small homes benefit from some form of entry buffer – a few square feet that serve as visual and functional transition between outside world and private space.
13. Kitchen With No Counter Space
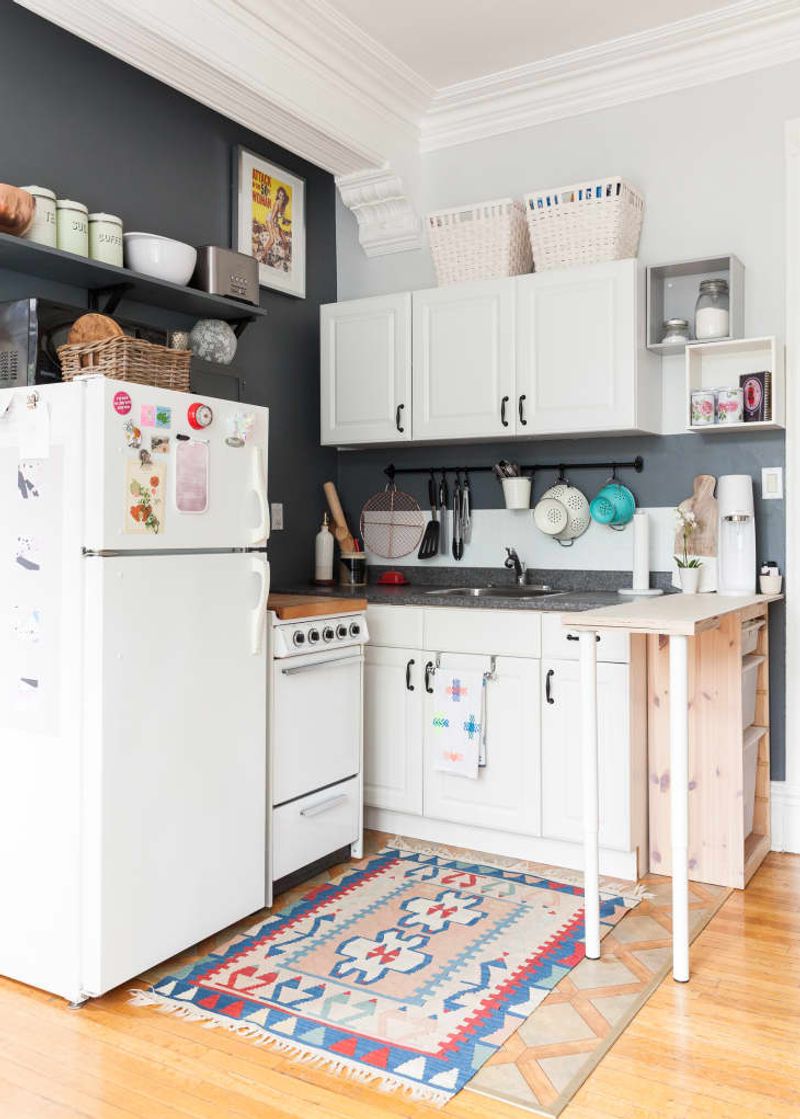
Appliance-heavy kitchens that sacrifice counter space for fancy gadgets make actual cooking nearly impossible. Where do you chop vegetables when every inch holds a coffee maker, toaster, or stand mixer?
Some kitchen designs prioritize aesthetic elements like decorative range hoods or farmhouse sinks without considering the work surface needed around them. Others waste prime counter territory with poorly placed outlets or decorative items.
Functional cooking requires at least two uninterrupted 3-foot sections of counter space, yet many kitchens provide far less.
14. Bedroom Door Hits The Bed
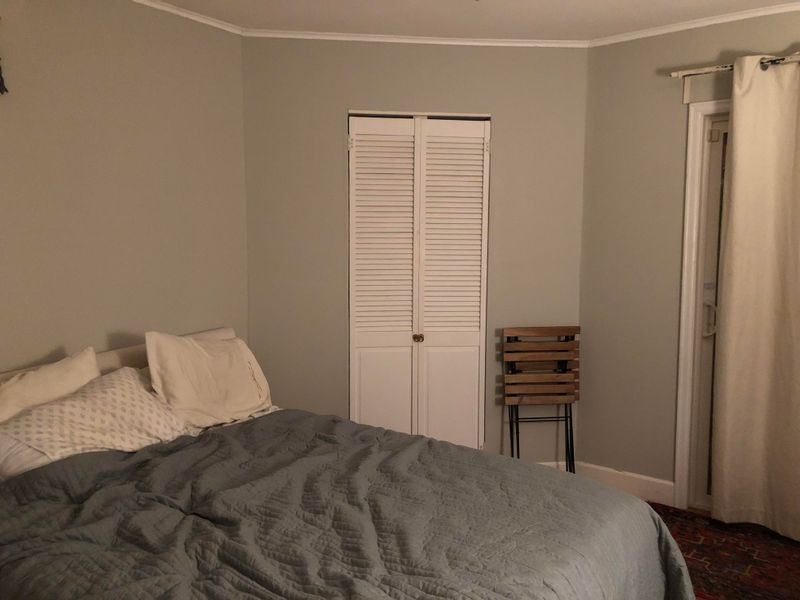
Small bedrooms with poorly placed doors create an immediate collision between door and bed. Opening the door becomes a two-step process: open slightly, squeeze through, then open fully.
These layouts often result from converting smaller rooms into bedrooms without considering door placement. Standard bed sizes simply don’t fit properly in relation to existing door swings.
Though seemingly minor, this daily irritation compounds over time. Many homeowners resort to smaller beds or remove doors entirely just to make the space workable.
15. Shower Door Clearance Calamity
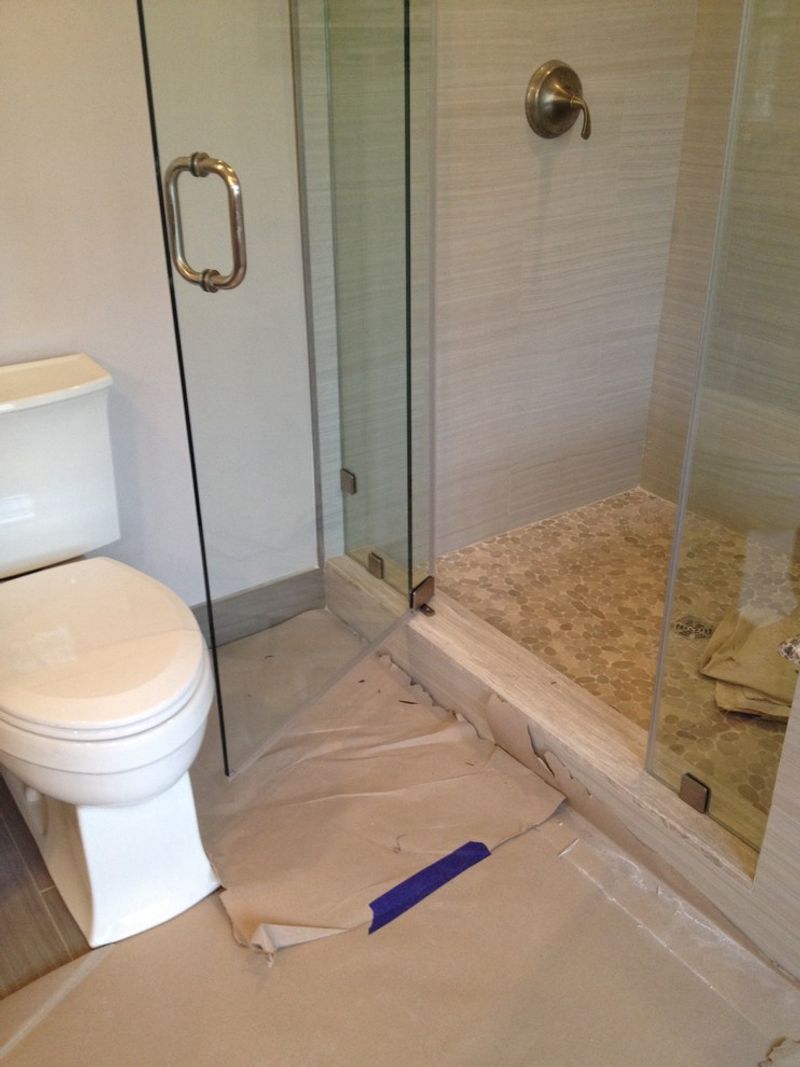
Shower doors that can’t fully open because they hit toilets, vanities, or walls make bathing an exercise in contortion. These tight bathroom layouts force you to squeeze through narrow openings just to get clean.
Some designs look perfect on paper but fail to account for the three-dimensional reality of moving through space. A shower door needs clearance to swing, not just when empty but when a human is entering.
Though sliding doors can solve some issues, many bathrooms simply allocate too little space for comfortable use.
16. The Furniture Moat Living Room
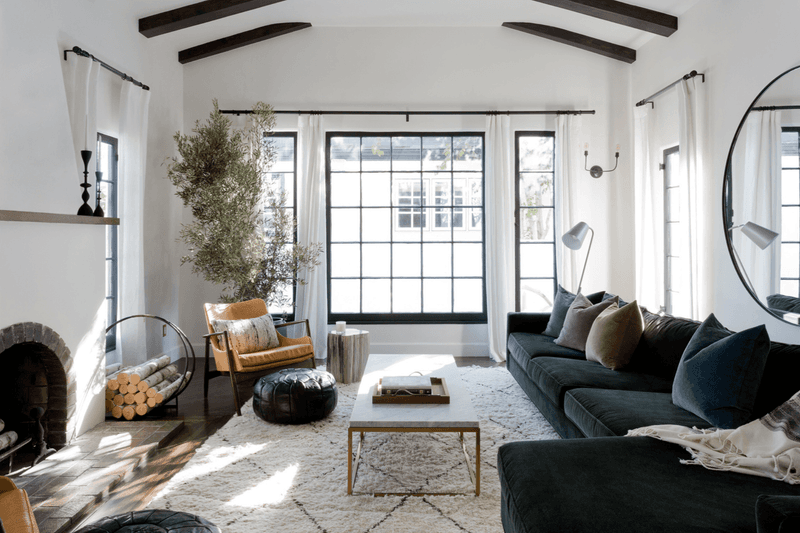
Living rooms where all seating hugs the walls create what designers call the “furniture moat” – a vast empty space in the middle that nobody uses. Conversation becomes difficult across this social chasm.
These arrangements often happen naturally when homeowners push furniture to maximize floor space. Unfortunately, they create uncomfortable social dynamics where people must shout to converse.
Good living rooms bring people together rather than pushing them apart. Floating some pieces away from walls creates intimate conversation groupings that actually support how people interact.
17. Home Office In A Closet
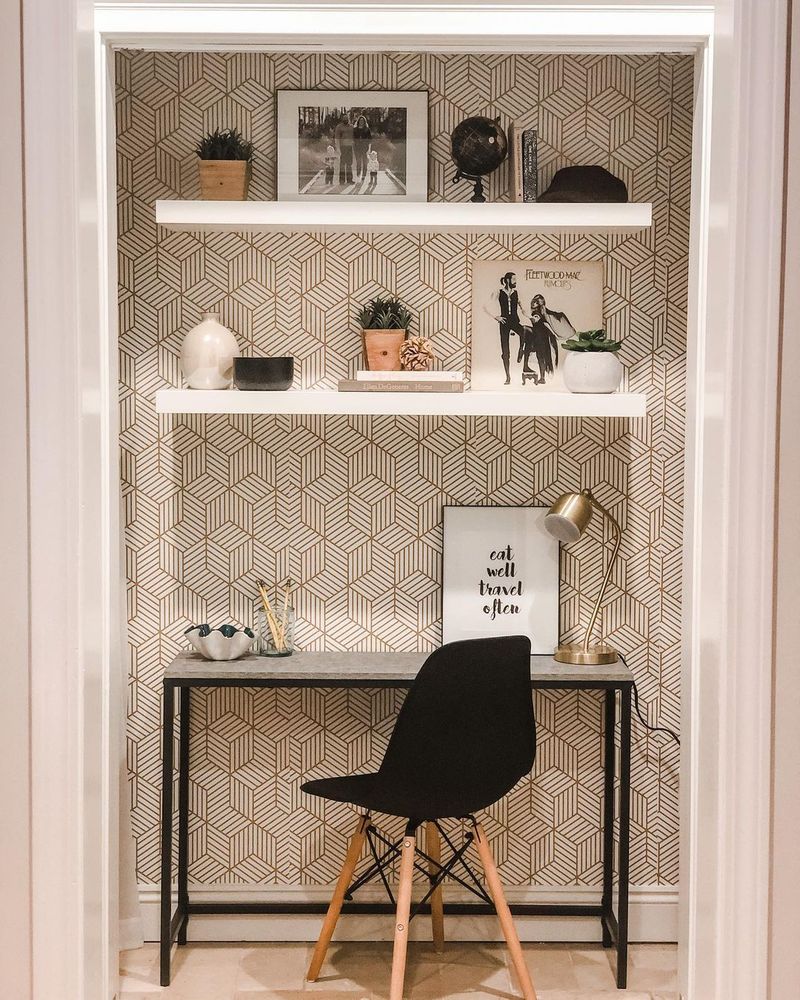
Converting closets into home offices seemed clever until remote work became permanent. These tiny spaces lack proper lighting, ventilation, and ergonomics for full-time use.
Knees hit doors, elbows hit walls, and video calls reveal your cramped quarters to colleagues. Many closet offices force you to sit sideways at desks that barely fit keyboards.
While space-efficient, these setups take a physical toll during eight-hour workdays. The pandemic taught us that proper workspace at home isn’t a luxury but a necessity for physical and mental wellbeing.

