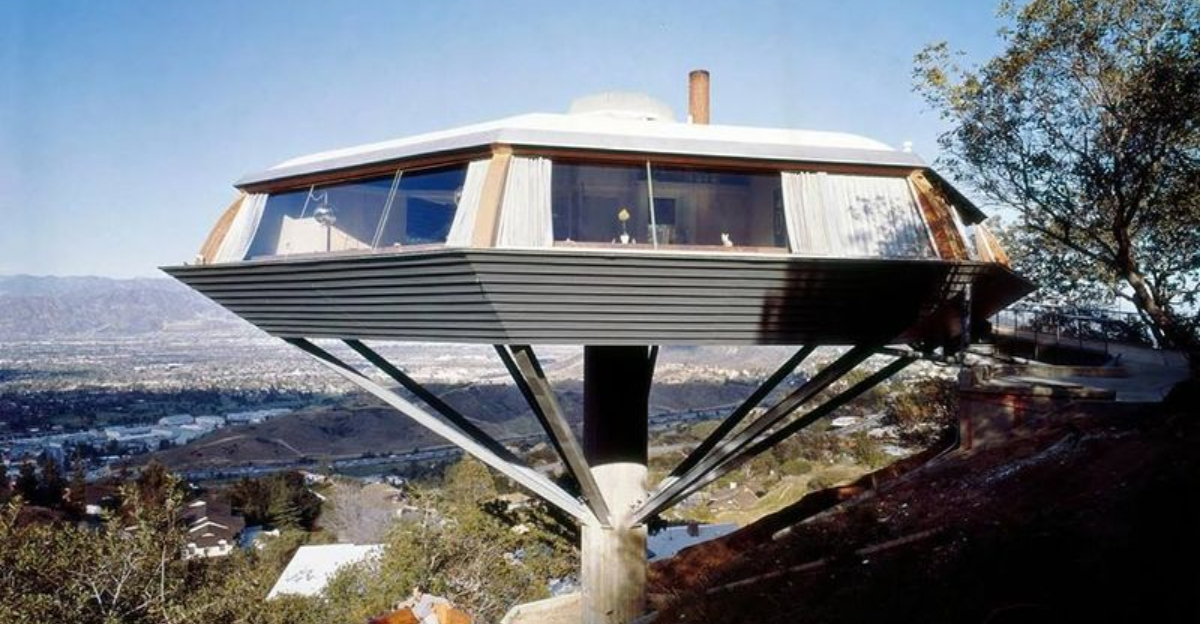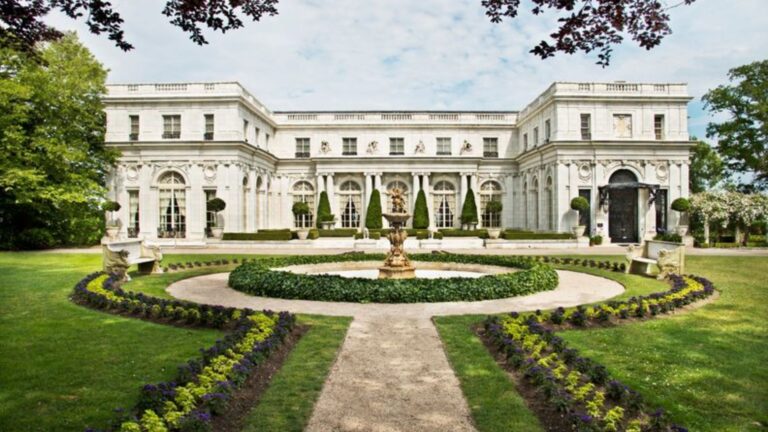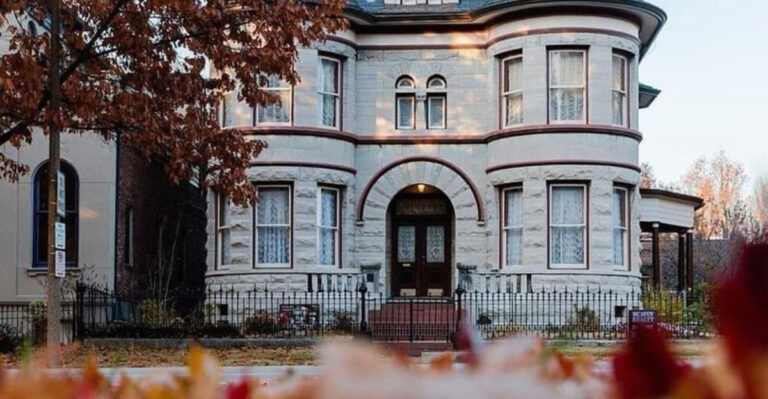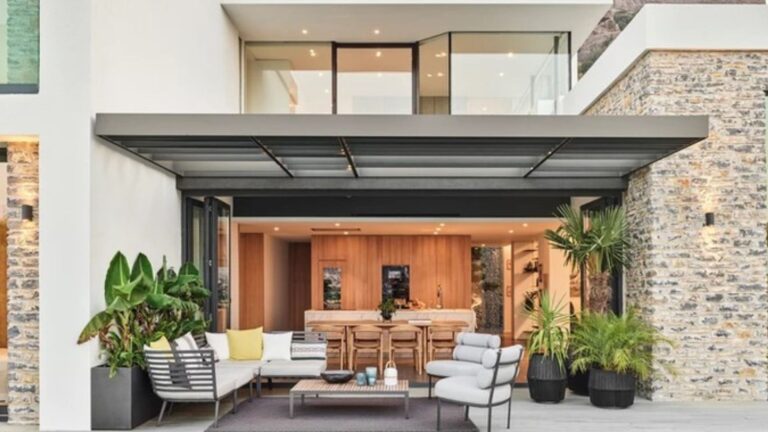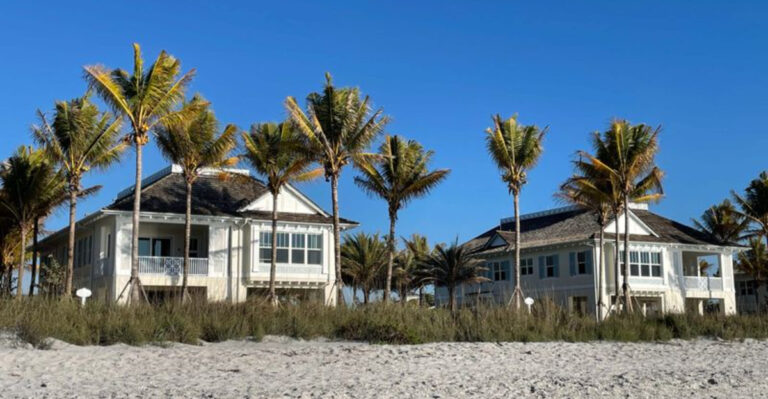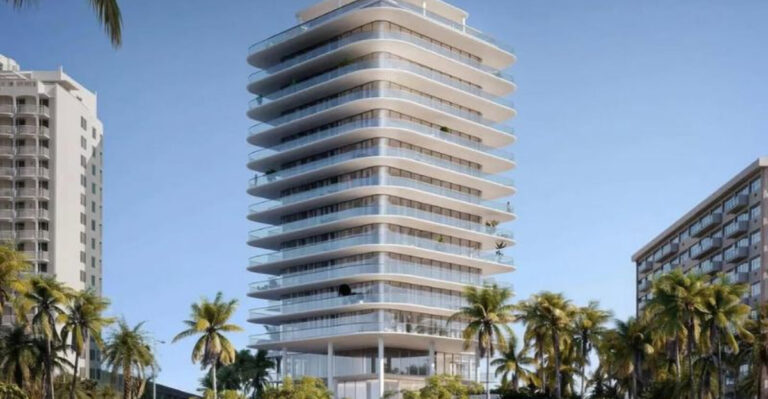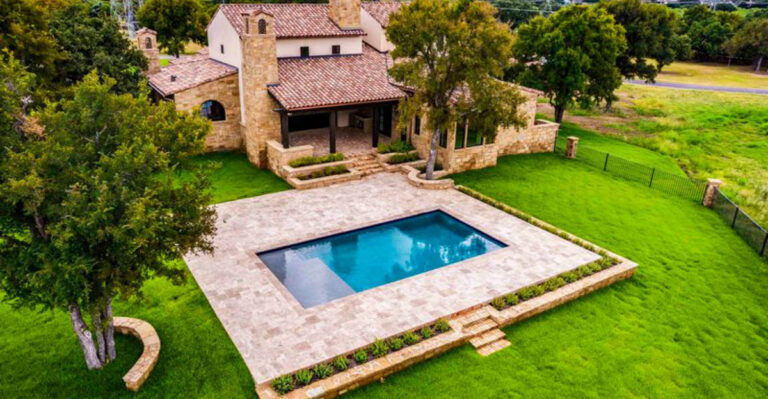17 Revolutionary Homes From The Past That Were Way Ahead of Their Time
Throughout history, visionary architects and homeowners have pushed the boundaries of what a house could be.
Long before smart homes and sustainable design became trendy, these revolutionary dwellings introduced concepts we’re only now appreciating fully.
From self-sufficient structures to homes that seemed to defy gravity, these architectural marvels predicted the future while solving problems of their time.
1. Fallingwater by Frank Lloyd Wright
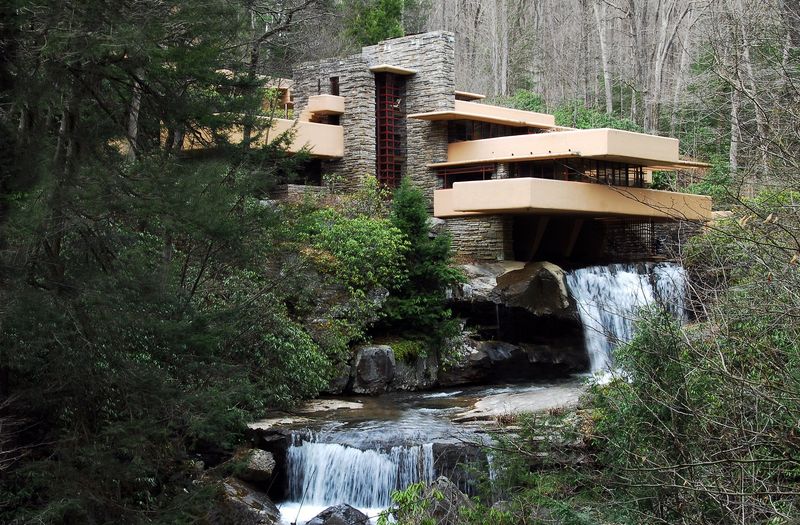
Imagine living in a home that floats above a waterfall! Built in 1939, this Pennsylvania masterpiece incorporated the surrounding nature instead of fighting against it.
Wright’s genius extended beyond the dramatic cantilevers. The house features natural cooling systems, local materials, and spaces that flow organically between indoors and outdoors—concepts that wouldn’t become mainstream for decades.
2. Villa Savoye by Le Corbusier
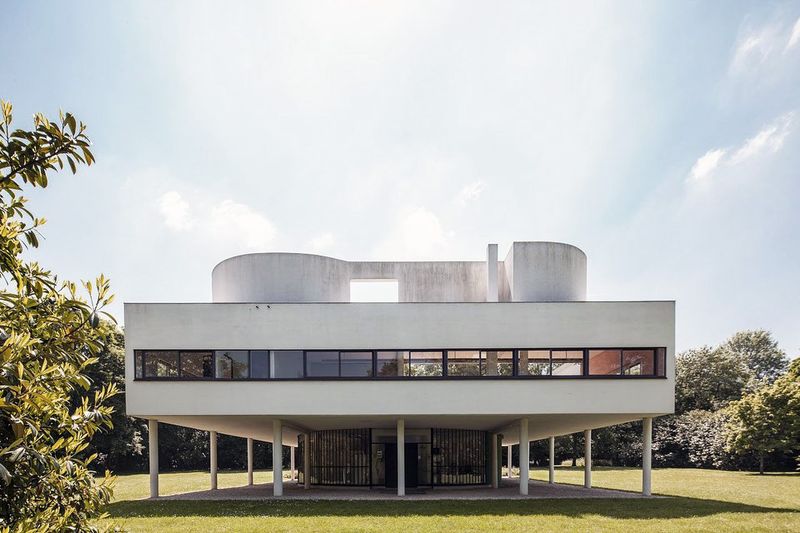
Standing on slim concrete pillars like an architectural spaceship, this 1931 French home floated above the landscape when most houses were firmly anchored to the ground.
Le Corbusier’s five revolutionary principles shine here: the pilotis (supporting columns), roof garden, open floor plan, ribbon windows, and free façade. These features would become staples of modern architecture worldwide decades later.
3. The Dymaxion House by Buckminster Fuller

What if houses were manufactured like cars? Fuller’s aluminum wonder from the 1940s could be shipped in a single cylinder and assembled in one day!
This hexagonal marvel featured natural ventilation, built-in furniture, and autonomous systems decades before tiny homes made efficiency cool. Despite weighing just 3,000 pounds, it could withstand tornados while using minimal resources.
4. Case Study House #8 (Eames House)

Husband-wife duo Charles and Ray Eames created this colorful California gem in 1949 using only prefabricated parts ordered from catalogs. Talk about thinking outside the box! Rather than maximizing square footage, they prioritized outdoor space and flexible living areas.
Their modular approach with standardized materials revolutionized residential construction while proving that prefab homes could be both beautiful and practical.
5. Nautilus House by Javier Senosiain
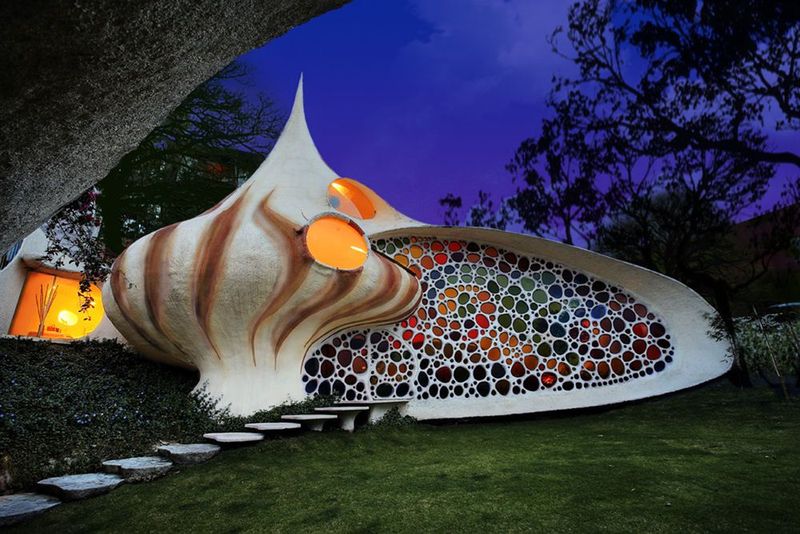
Spiraling like a giant seashell, this Mexican marvel from 2006 embraced biomimicry long before it became an architectural buzzword. Beyond its striking appearance, the home harnesses natural temperature regulation through its concrete shell and earth-covered sections.
Colored glass creates rainbow-like patterns inside while the curved walls eliminate the need for most furniture, proving nature’s designs are often superior to traditional boxes.
6. Farnsworth House by Ludwig Mies van der Rohe
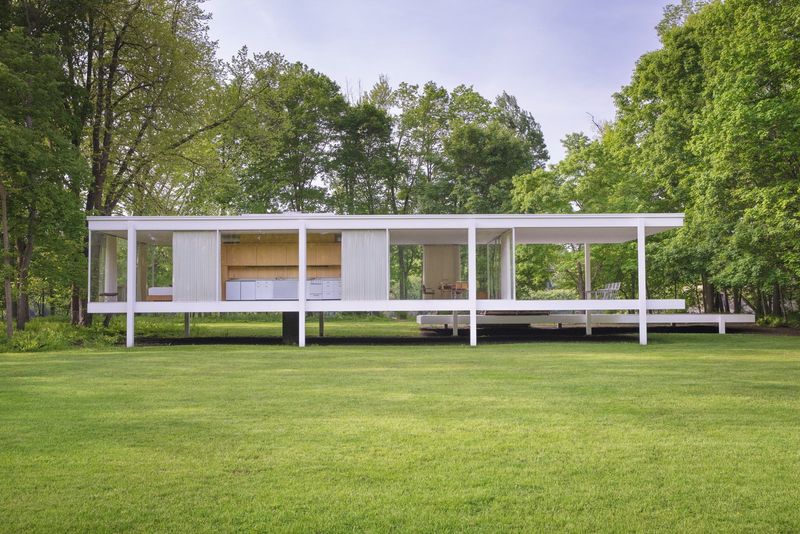
Completed in 1951, this transparent glass box floating above a flood-prone meadow in Illinois shocked visitors with its radical simplicity and apparent vulnerability.
By elevating the structure and using floor-to-ceiling glass, Mies created an immersive nature experience while protecting the home from floods. The minimalist open floor plan with movable partitions instead of fixed walls anticipated the flexible living spaces we crave today.
7. The Monsanto House of the Future
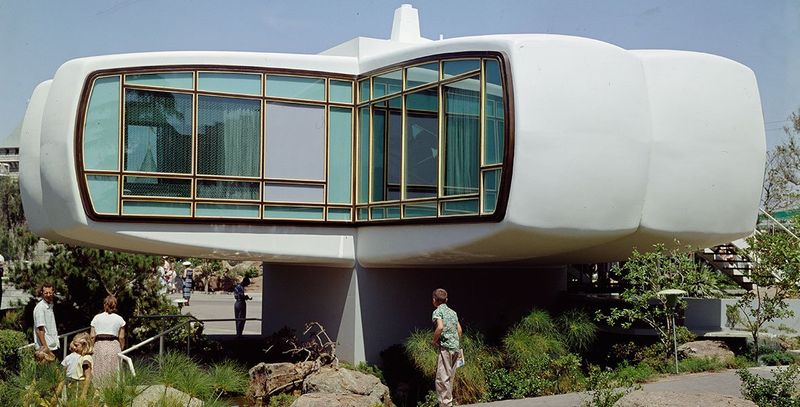
Millions of Disneyland visitors between 1957 and 1967 toured this plastic fantastic home with its microwave oven, video phone, and ultrasonic dishwasher—all science fiction at the time! The X-shaped structure made entirely of fiberglass modules predicted our current obsession with synthetic building materials. Though demolished decades ago, its vision of push-button automation and modular construction accurately forecasted today’s smart homes.
8. Chemosphere by John Lautner
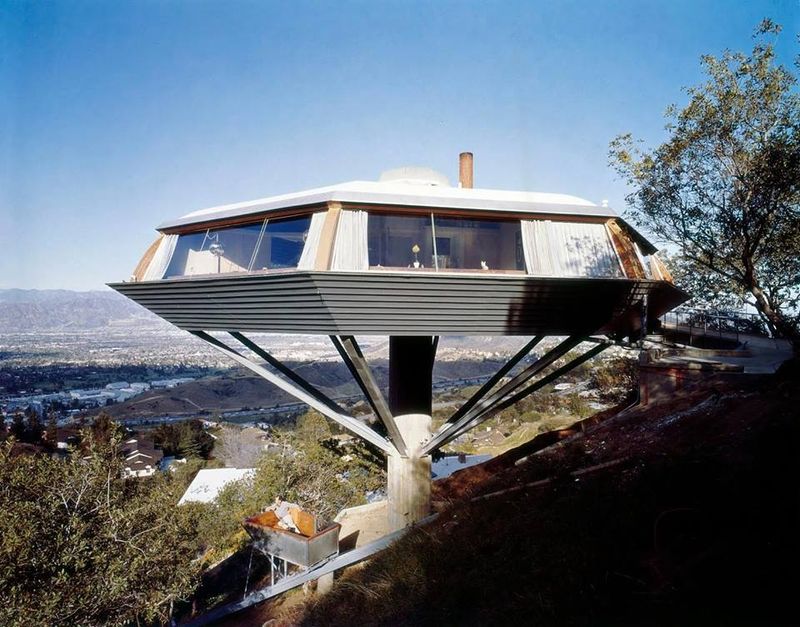
Perched like a UFO on a single concrete column in the Hollywood Hills, this octagonal home from 1960 conquered a seemingly unbuildable steep slope with engineering brilliance.
When conventional foundations would have required destructive excavation, Lautner’s ingenious solution used a minimal footprint. The home’s central support and space-age appearance have inspired countless sci-fi films while demonstrating how challenging terrain can spark revolutionary design.
9. The Earthship by Michael Reynolds
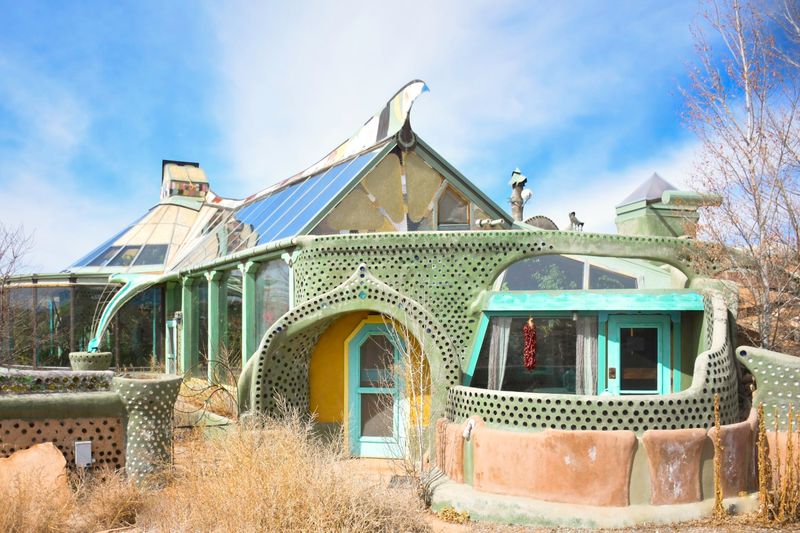
Using old tires, bottles, and dirt, architect Michael Reynolds began building these self-sufficient homes in the 1970s when most people thought recycling was just for newspapers.
Decades before off-grid living became trendy, Earthships harvested rainwater, generated electricity, grew food, and maintained comfortable temperatures without conventional utilities. Their thick thermal mass walls keep interiors naturally cool in summer and warm in winter without air conditioning or heating.
10. Maison de Verre by Pierre Chareau
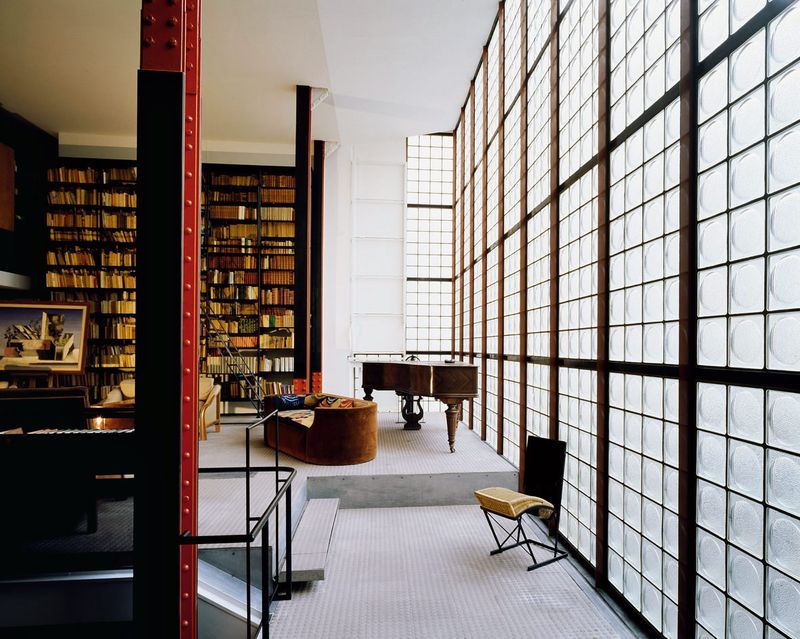
Hidden in Paris since 1932, this revolutionary home featured walls made entirely of glass blocks when most houses still relied on tiny windows and artificial lighting.
Beyond its translucent façade, the house incorporated movable partitions, retractable stairs, and sliding screens decades before flexible interiors became popular. Its exposed mechanical systems and industrial materials celebrated the machine age while creating surprisingly warm, light-filled spaces.
11. Einstein Tower by Erich Mendelsohn
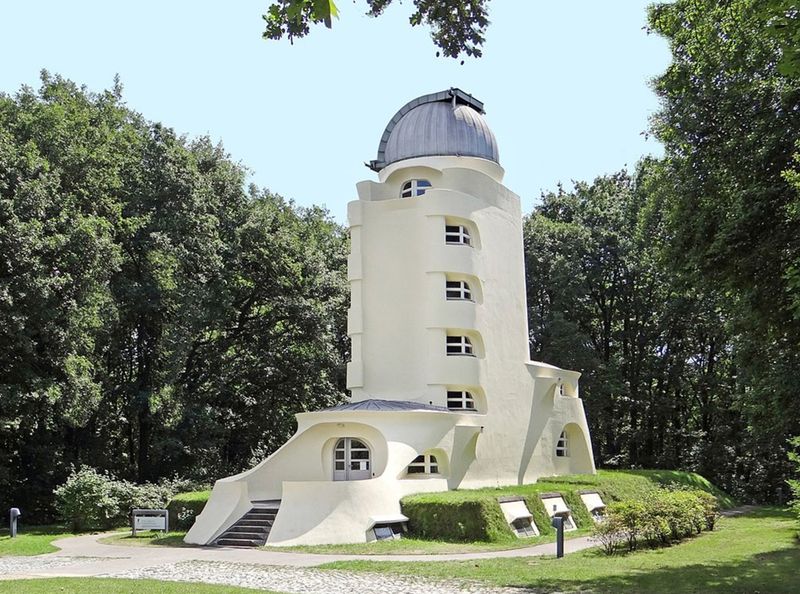
Looking like it was squeezed from a giant tube of architectural toothpaste, this 1921 German observatory broke free from rectangular constraints when most buildings were still rigidly boxy.
Mendelsohn’s curved concrete masterpiece wasn’t just visually revolutionary—it housed equipment to test Einstein’s theory of relativity. The organic, flowing forms predated computer-aided design by decades, requiring innovative construction techniques that would influence generations of architects.
12. Villa Dirickz by Marcel Leborgne
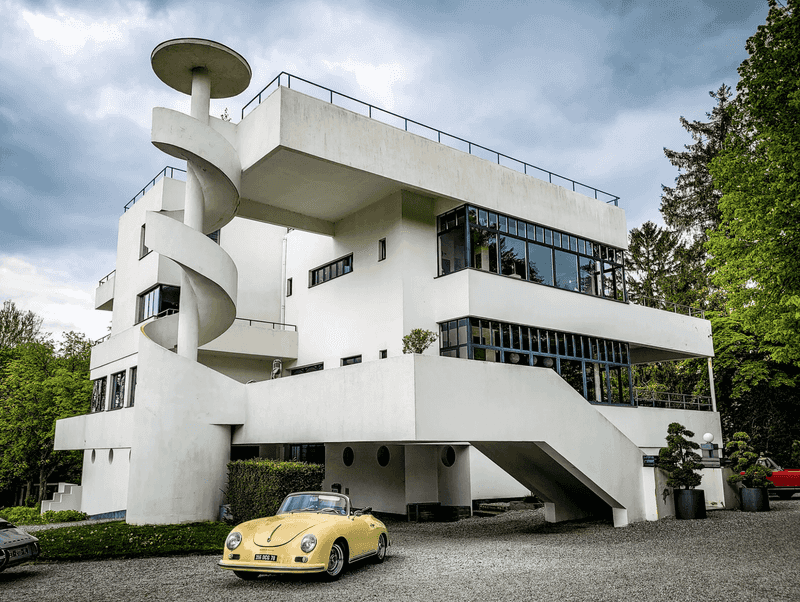
From the outside, this 1933 Belgian mansion looks like a typical luxury home, but step inside to discover revolutionary features that wouldn’t become standard for decades.
Leborgne incorporated underfloor heating, built-in furniture, and a swimming pool with water recycling systems when indoor plumbing was still considered modern. The reinforced concrete construction allowed for massive windows and open spaces at a time when load-bearing walls dominated residential architecture.
13. The Glass House by Philip Johnson
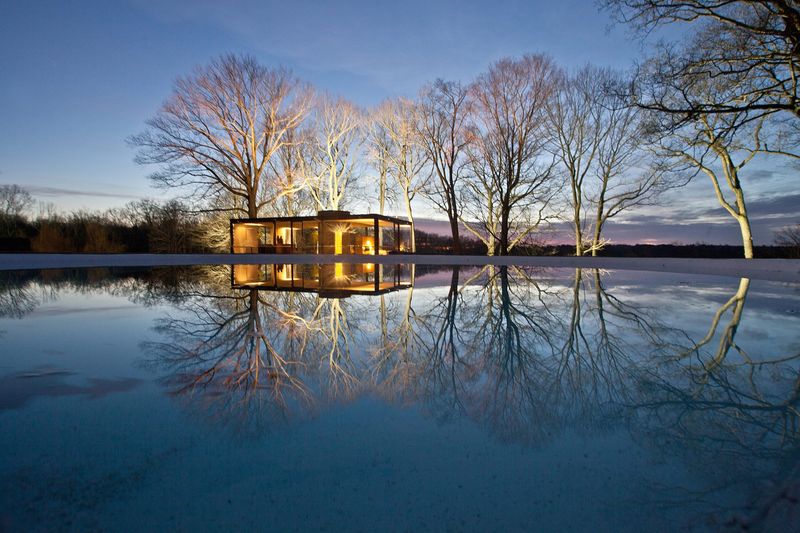
When Johnson completed his transparent Connecticut home in 1949, neighbors must have wondered if he’d forgotten the walls entirely! This radical 1,800-square-foot glass box eliminated the traditional separation between indoors and outdoors.
Despite its fishbowl appearance, clever bathroom placement and surrounding landscape provided privacy while the brick floor contained radiant heating—a luxury that wouldn’t become common for decades.
14. The Futuro House by Matti Suuronen
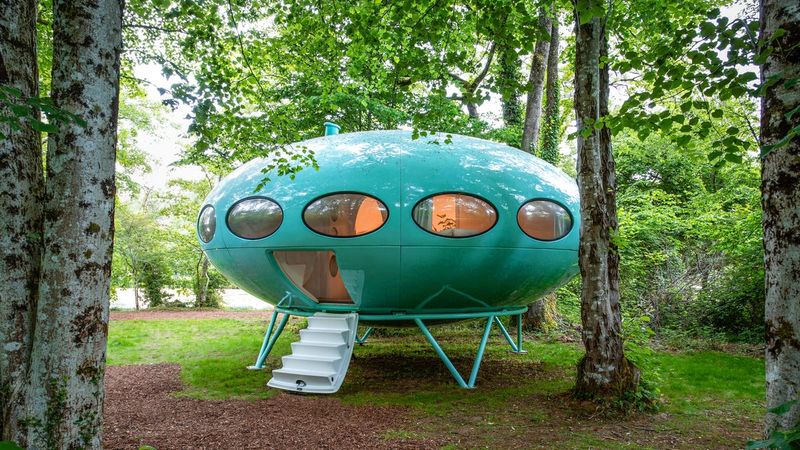
Looking like it just landed from outer space, this prefabricated flying saucer home from 1968 could be transported by helicopter to any location—even mountaintops!
Originally designed as a ski cabin, the elliptical fiberglass pod featured an aircraft-style door, built-in furniture, and electric heating that could warm the interior from freezing to toasty in 30 minutes. Its modular construction and portable design predicted today’s tiny house movement.
15. Kubuswoningen (Cube Houses) by Piet Blom
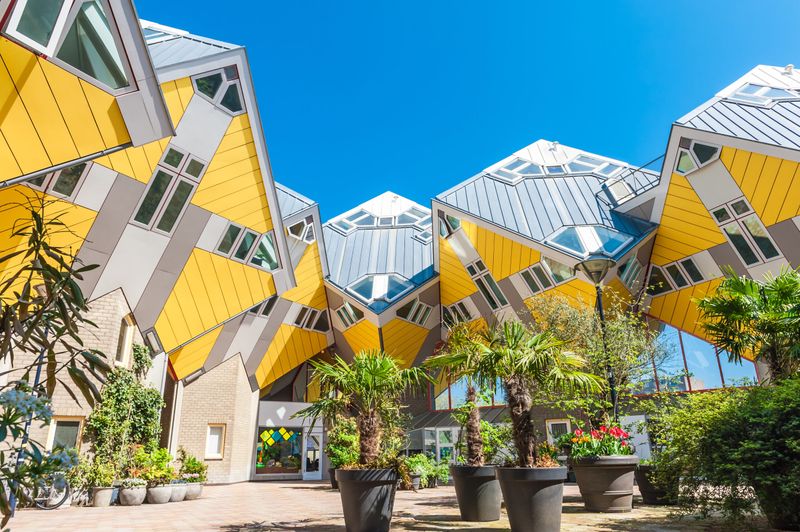
When most urban housing consisted of boring rectangular boxes, Dutch architect Piet Blom tilted his cubes 45 degrees and balanced them on hexagonal pylons in 1984. These revolutionary Rotterdam homes maximized space in a crowded city while creating a forest-like community above street level.
16. Habitat 67 by Moshe Safdie
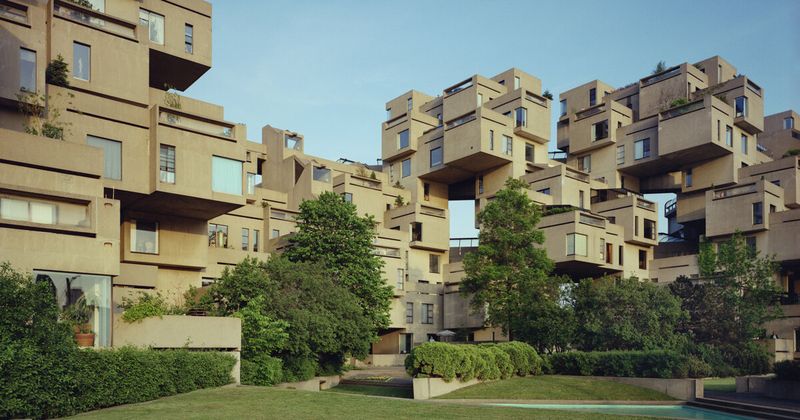
Stacked like children’s building blocks along the Montreal waterfront, this 1967 housing complex gave apartment dwellers something they rarely had—private gardens and multiple exposures to sunlight. Safdie’s modular concrete units were prefabricated off-site and arranged in seemingly random configurations.
Each apartment features terraces formed by the roof of units below, creating a three-dimensional neighborhood that reimagined urban density while maintaining human scale and connection to outdoors.
17. Schröder House by Gerrit Rietveld
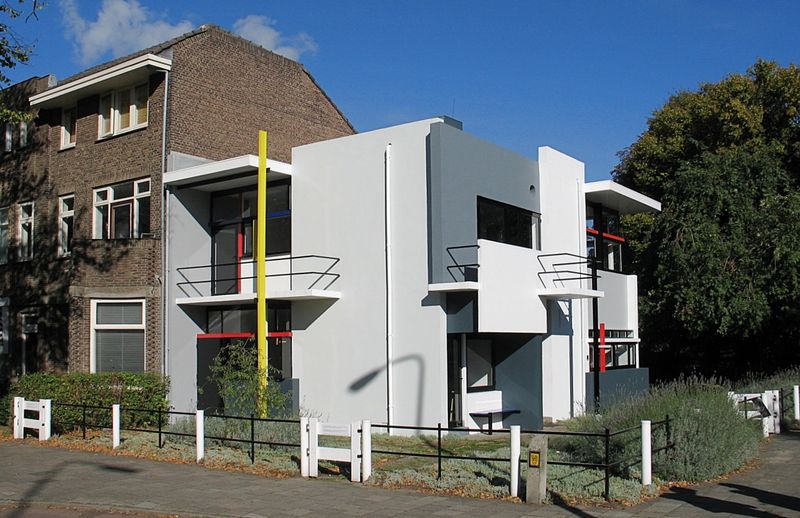
From outside, this 1924 Dutch home’s blocky appearance was revolutionary enough, but step inside to discover walls that literally disappeared! Rietveld designed a system of sliding and folding partitions that could transform the upper floor from a single open space into multiple rooms as needed.
This flexibility, along with built-in furniture and primary-colored accents, demonstrated that homes could adapt to changing needs throughout the day—a concept still considered innovative.

