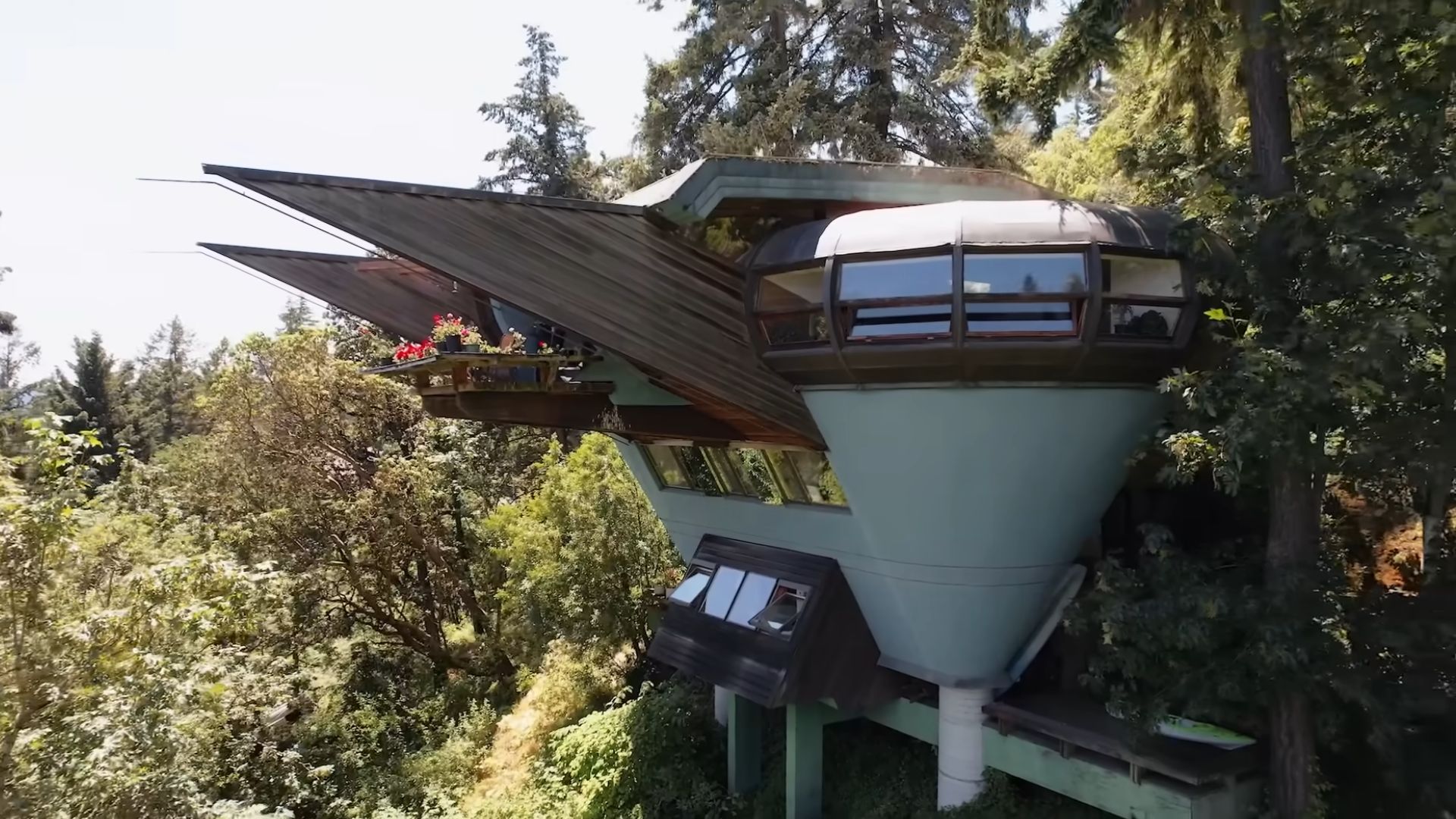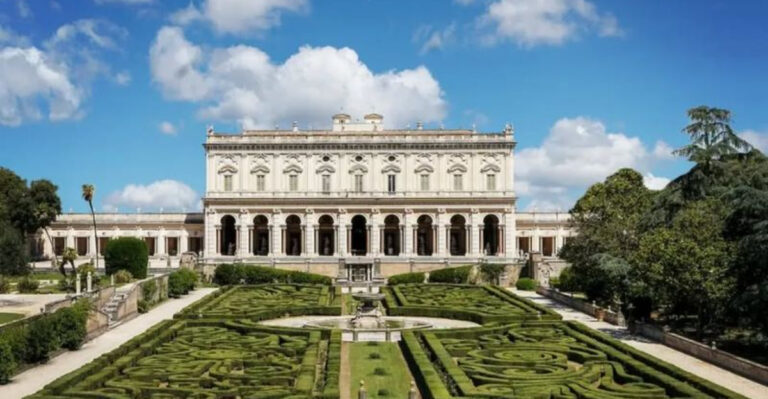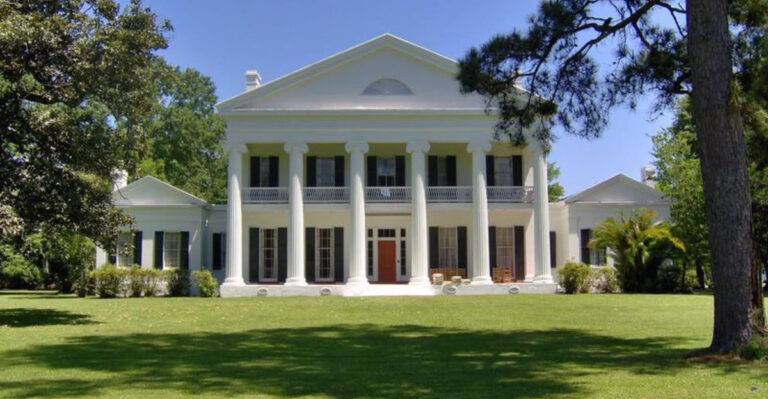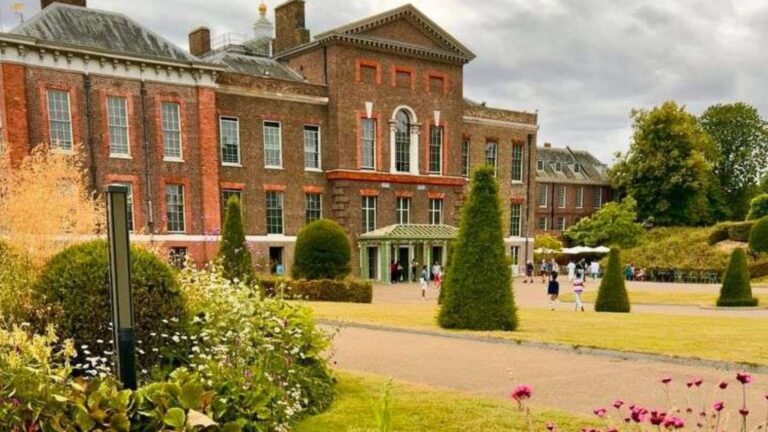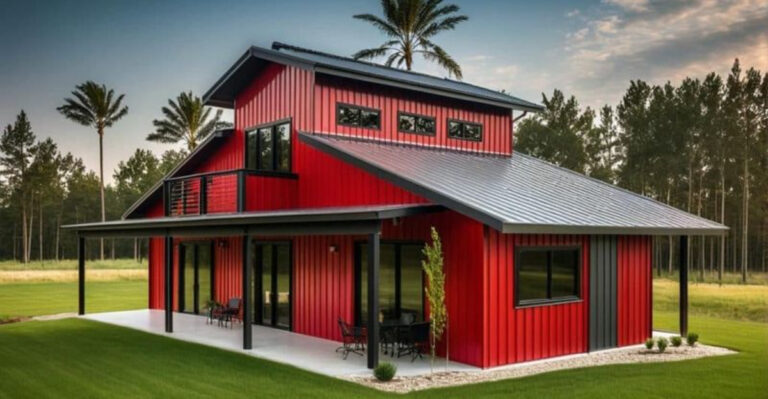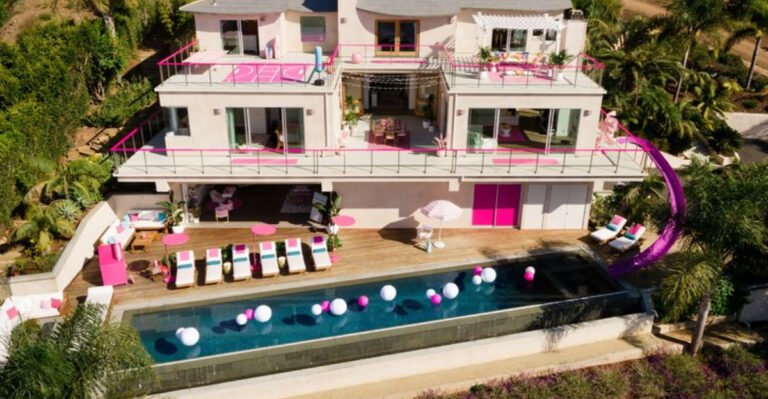A House That Looks Like Your Grandparents’ Living Room Met A Sci-Fi Movie And They’re Totally Getting Along
Architects are a special kind of people. They don’t look at the world the same way as most people do. They look at it as a blank canvas, a place to put the creations they make up in their minds.
That’s exactly how I’d describe the Elk Rock Residence, a futuristic home near Lake Oswego, Oregon, with a retro twist. It’s a place built back in the 1980s and it looks just as if the owner pictured it in his mind and transferred everything to the paper, and then into reality.
Does it look as realistic as a house you’d ever live in? It’s up to you to judge!
There’s No Such Thing As An Unbuildable Terrain
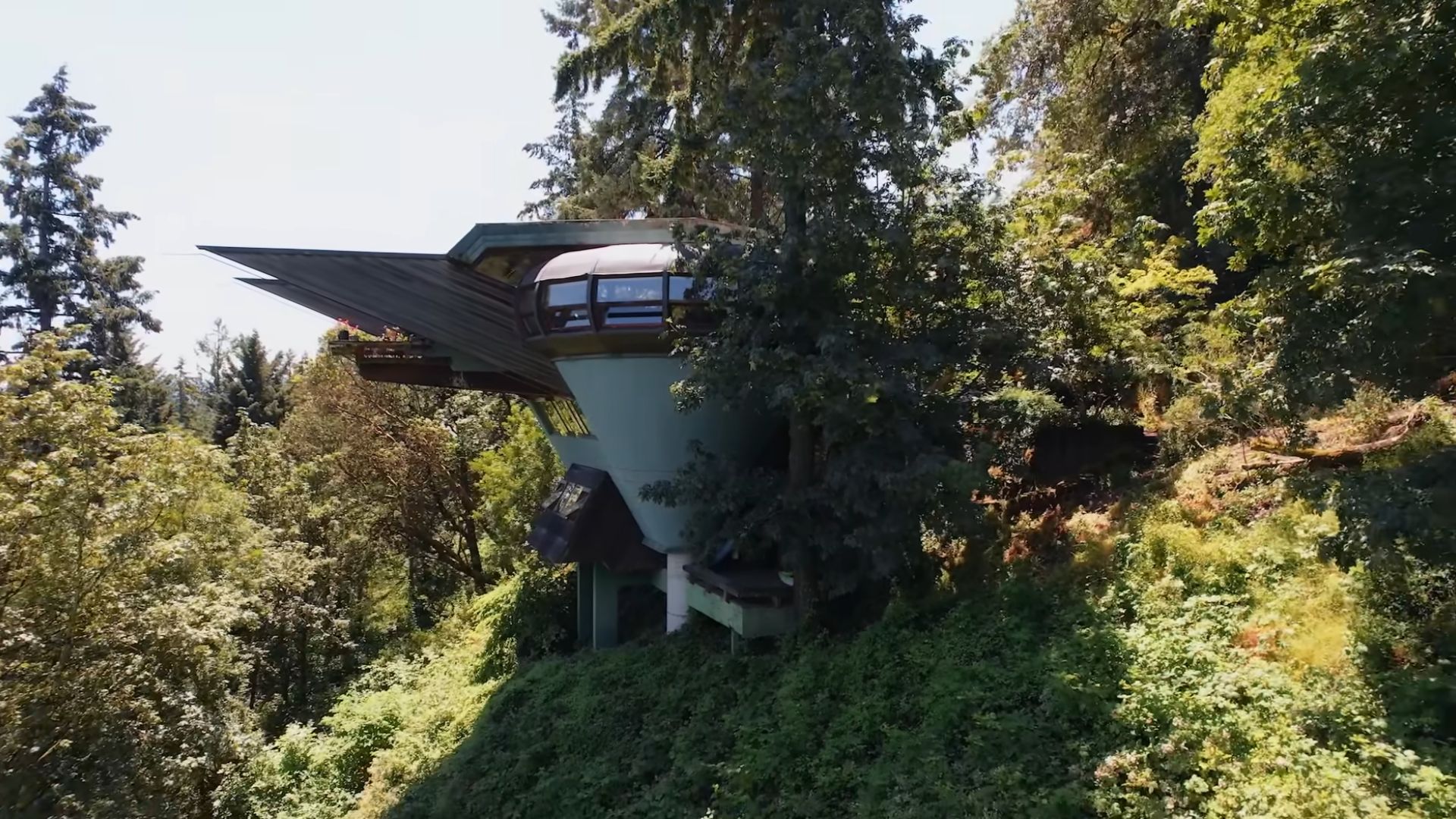
Having a house that’s almost floating in the air seems like a crazy thing to do. Well, not when you know the basics of architecture and how to secure it.
The treetop home does have a scenic terrace that sends you out in the air, but it’s definitely a secure place to be. Building it wasn’t as complicated as it seems. It’s a cantilevered house with a counterweight that’s in the ground, a concrete slab preventing the house from tipping over.
The Funnel House
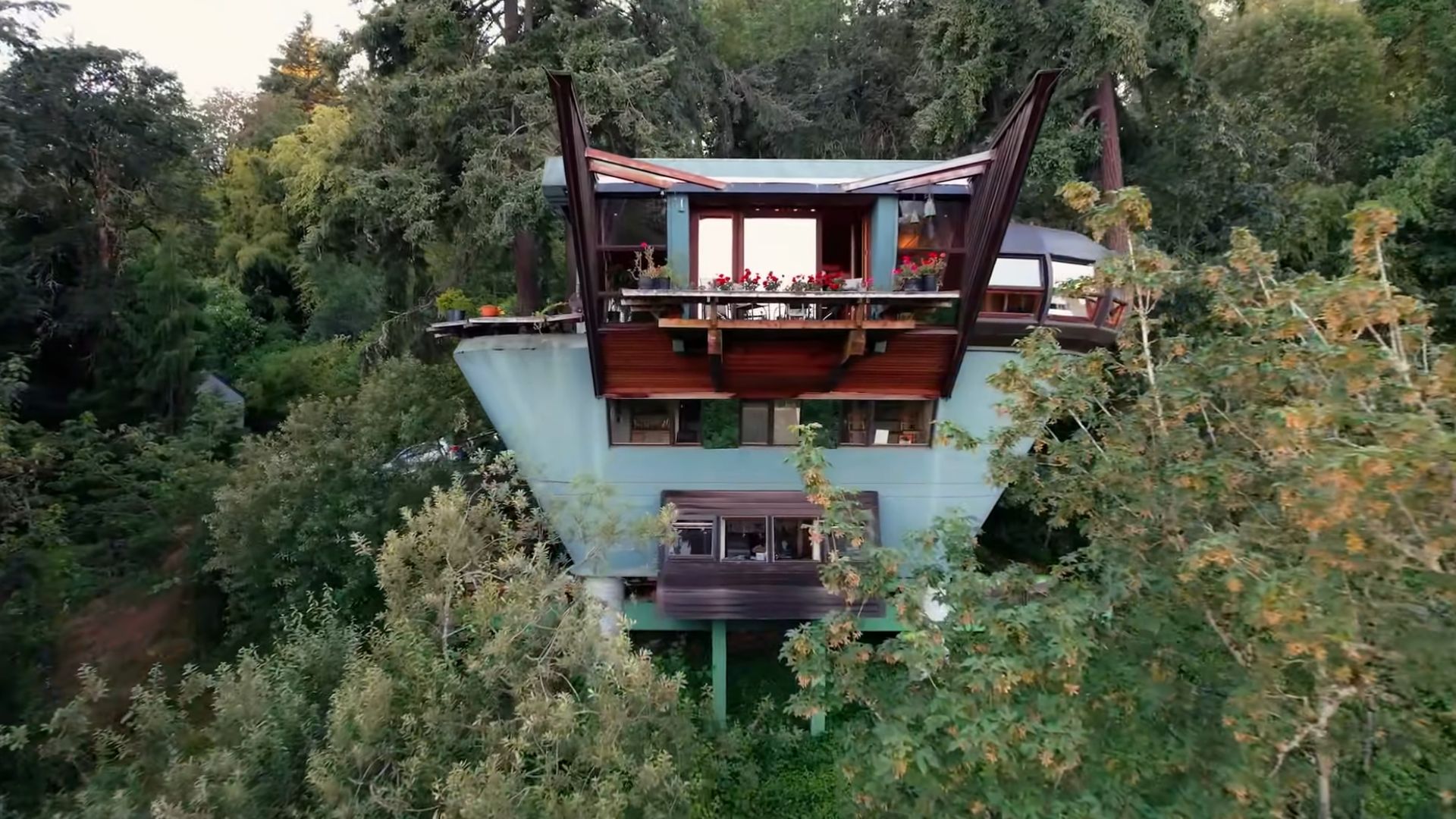
Smaller areas are down, while larger ones are upstairs, making the house appear upside down. Some people also call it the funnel house. And yes, it indeed looks like a large funnel!
The house has actually three levels, different zones, and everything a family could need. It’s a future-forward design that focuses on great views, open spaces, and comfort.
Come inside to see how the architect, Robert Oshatz, played with structures, shapes, and levels.
Trapped In The 1980s Or Forever Evergreen?
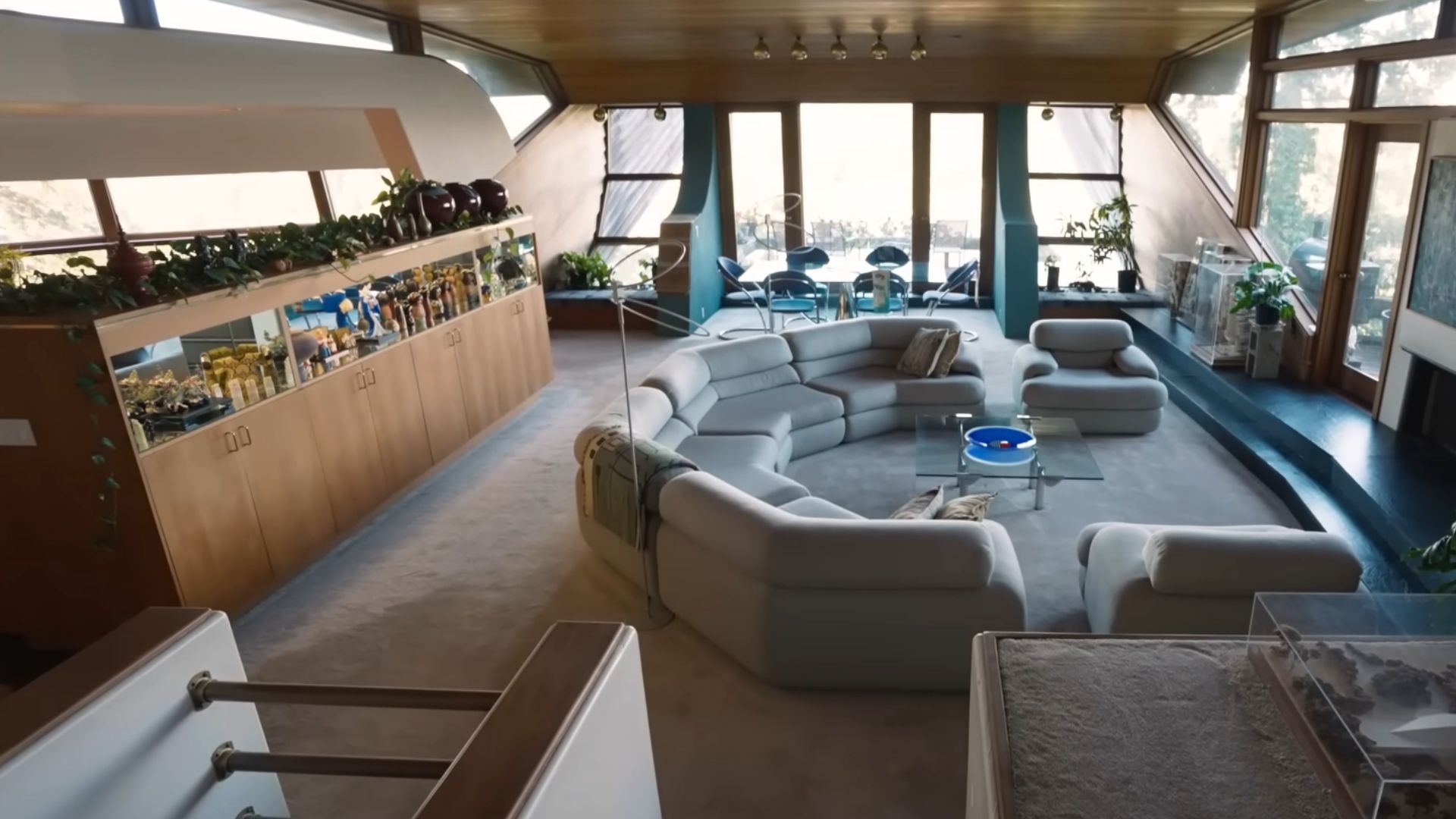
The house was designed in the previous century, but did it stay that outdated?
Surprisingly, no. I was expecting the typical style from the end of the century inside, but somehow, everything still makes sense. The owner and the architect surely did some tweaking up over the years considering it is a house where he lives with his family.
Lots of curves, angled walls, windows, and openings make this central family room still a trendy place.
Such Brilliance And Uniqueness!
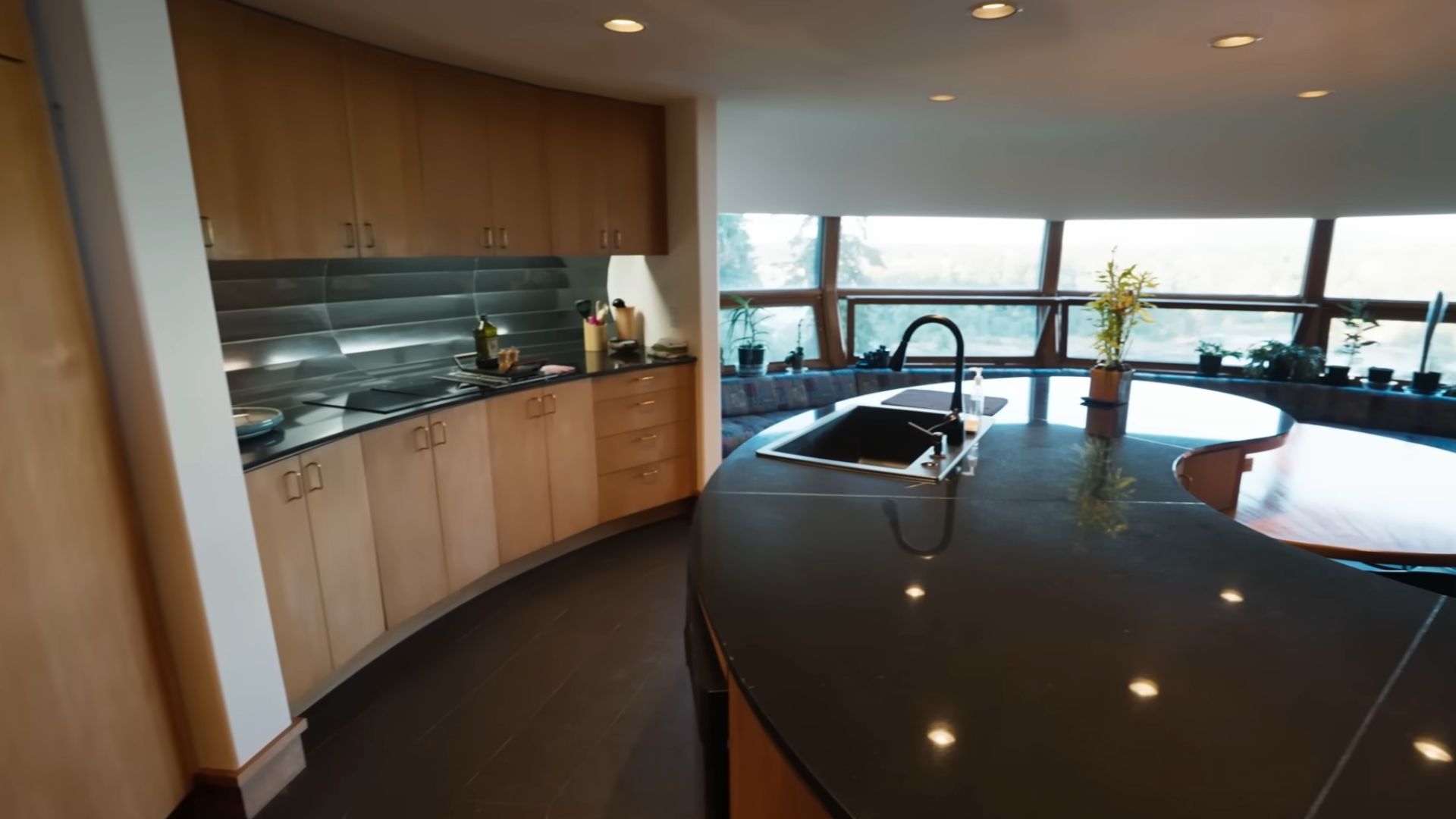
The round sofa may be a tad bit retro, but it adapts to the concept of the retro house with a futuristic vibe. What I love the most is the return of fashion in terms of interior design. Light wood and white are back in trend for the past couple of years, and I see where the trend is coming from.
Architect Oshatz did a great job by playing with shapes and irregular lines. The kitchen may look standard with light wood cabinets, but making it a curved one against a curved kitchen island, helps with the uniqueness factor.
All of the furniture inside the house was designed as the house was still in plan, so you can tell everything was custom-created to fit the space.
Keeping The Homey Energy
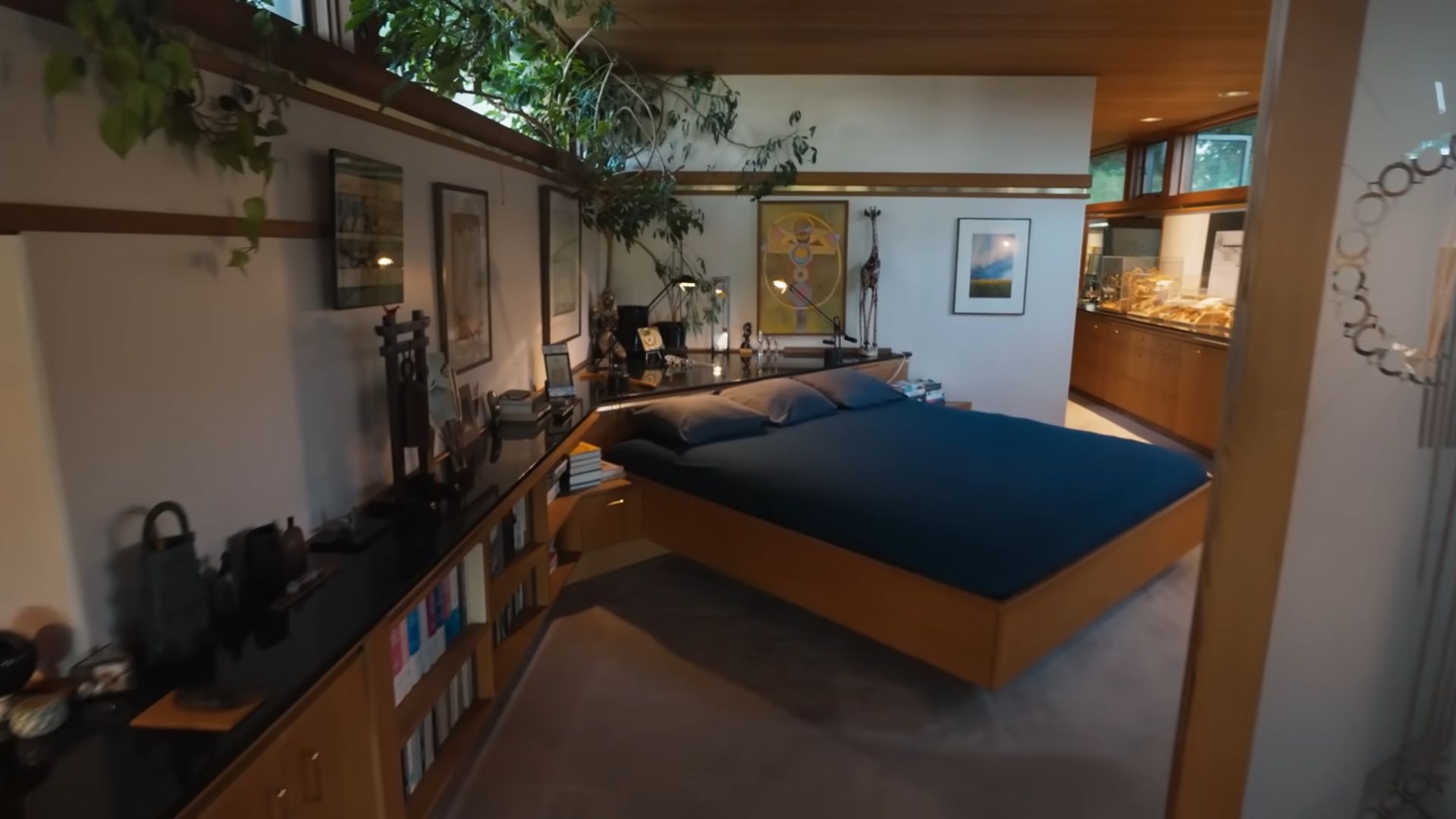
What I admire about the Elk Rock residence In Oregon is that it defies the standards. The house was built on an almost-impossible terrain against all odds. And now, inside the house does the same thing. There is no typical furniture placement here. Everything was done the way Oshatz wanted.
For example, the master bedroom.
A Room With A Twist
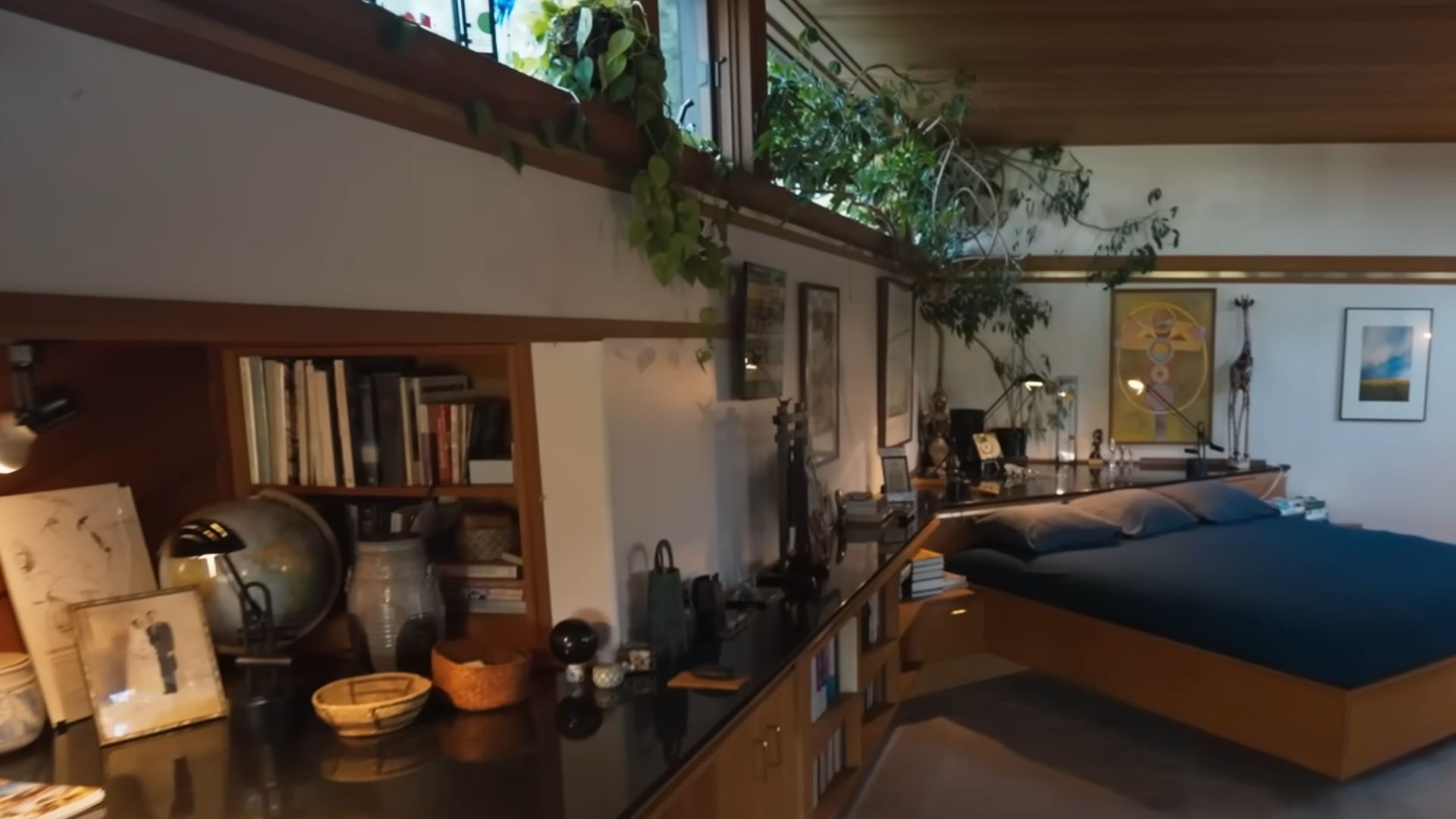
That bed could’ve easily been placed straight against the wall, but instead, it’s diagonally positioned, floating, and creating more space to move around the bedroom.
The house has that familiar homey energy after all these years.
One With Nature
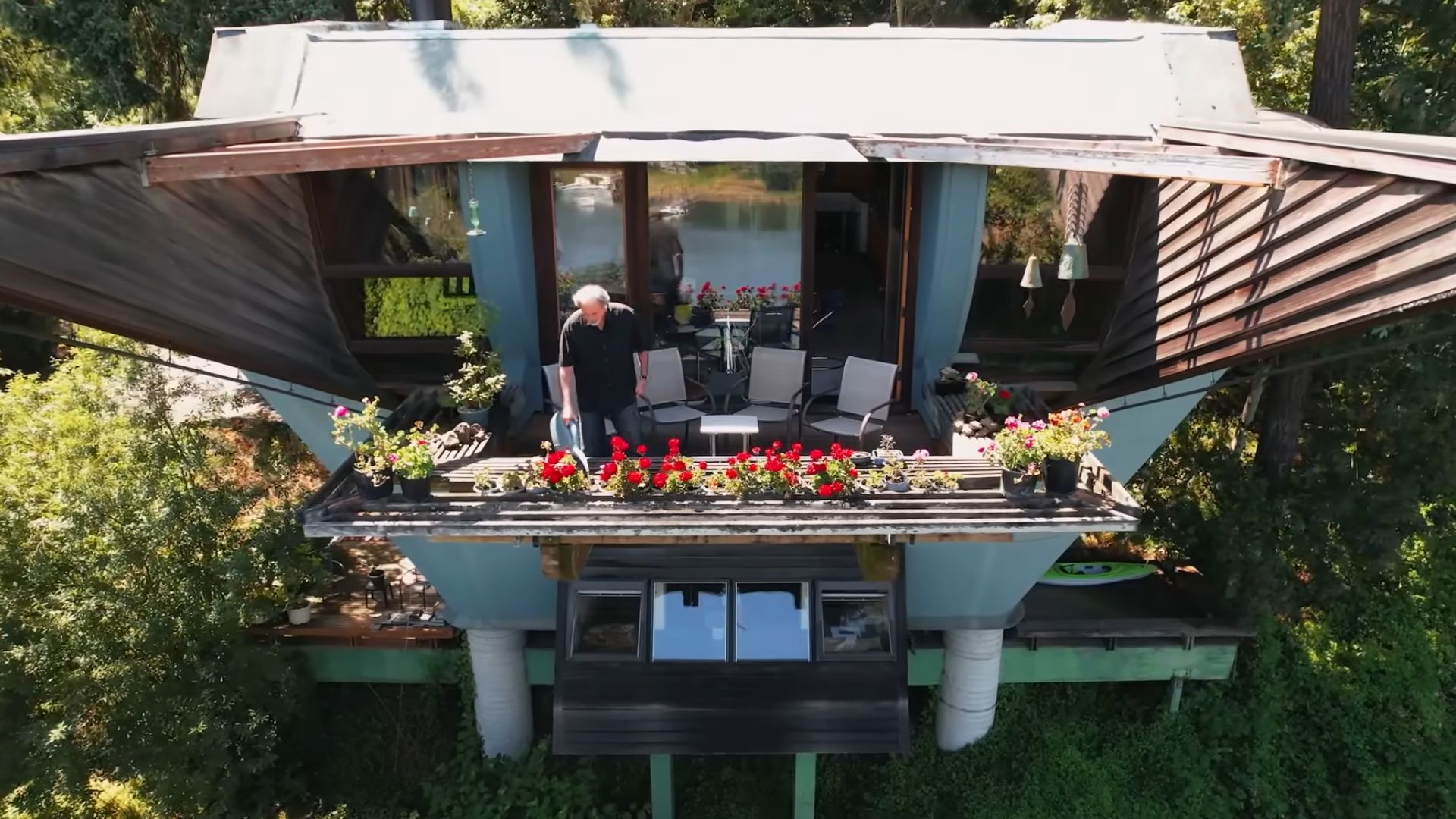
It’s not the interior design that will blow you away with this architectural masterpiece. It’s the ability of the creator to focus on the views outside, designing a liveable house, but still tightly connected to nature outside.
Every room in the Elk Rock Residence has a balcony or some sort of access to the outside. Every corner or curved wall of the funnel house says it belongs here, despite looking like it was stolen from the future.
That’s the beauty of architecture: creating something unique that would stand out and blend with the surroundings as it was always there.

