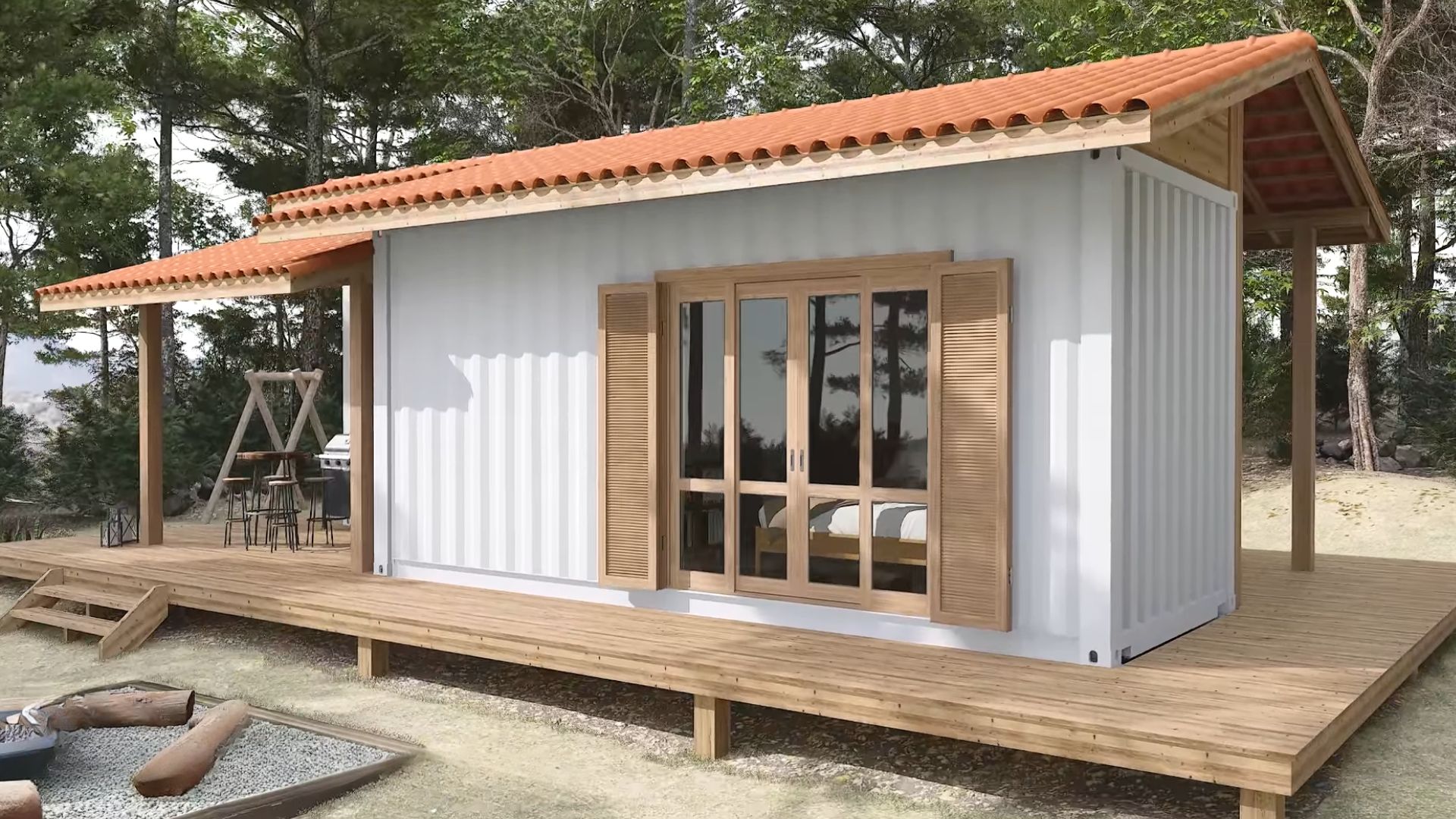My mother-in-law is in search of her new home, somewhere with a nicer climate. She lives in Chicago and she’s pretty tired of the Windy City. Florida is her dream escape and these days, she’s been actively looking for a home.
The thing is, it’s so hard to find a place that would accommodate all her needs. That’s why we all figured out to build her one over the course of a couple of months. The land was bought rather fast, and now we need a house design.
I was a bit busy with my projects lately, so she was checking out house plans online on YouTube. That’s where she stumbled upon her ideal tiny home, and it’s a sustainable one!
Here’s a lovely house plan that we all absolutely loved!
There’s a Deck And Everything!
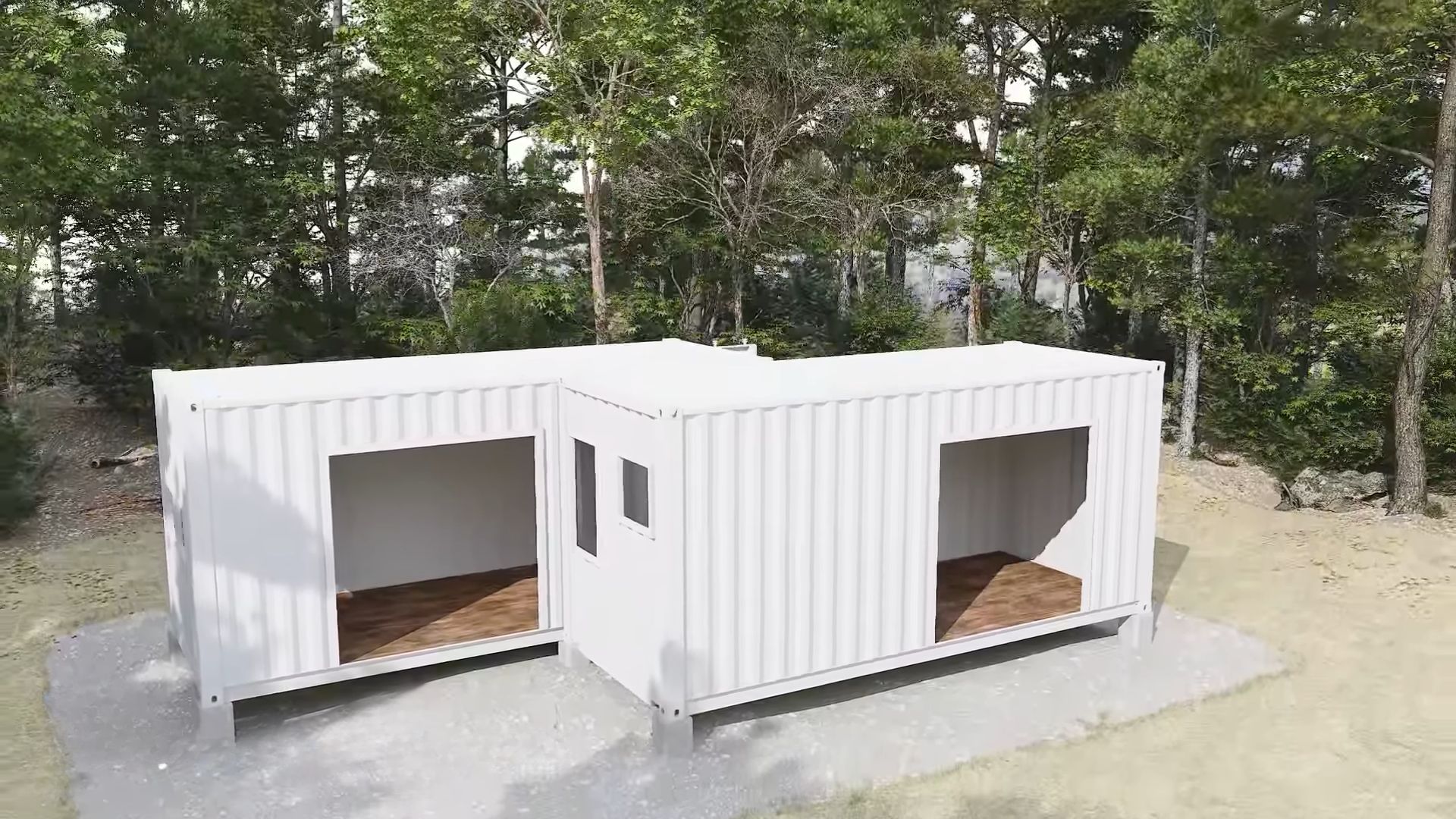
The first thing my MIL noticed was that there was everything she ever wanted, all in this house plan.
There’s even a deck!
Those were the excited words. And yes, there is a deck that goes around the place and offers two zones of good use.
The place used to be this: two shipping containers!
Grandma’s Ideal House
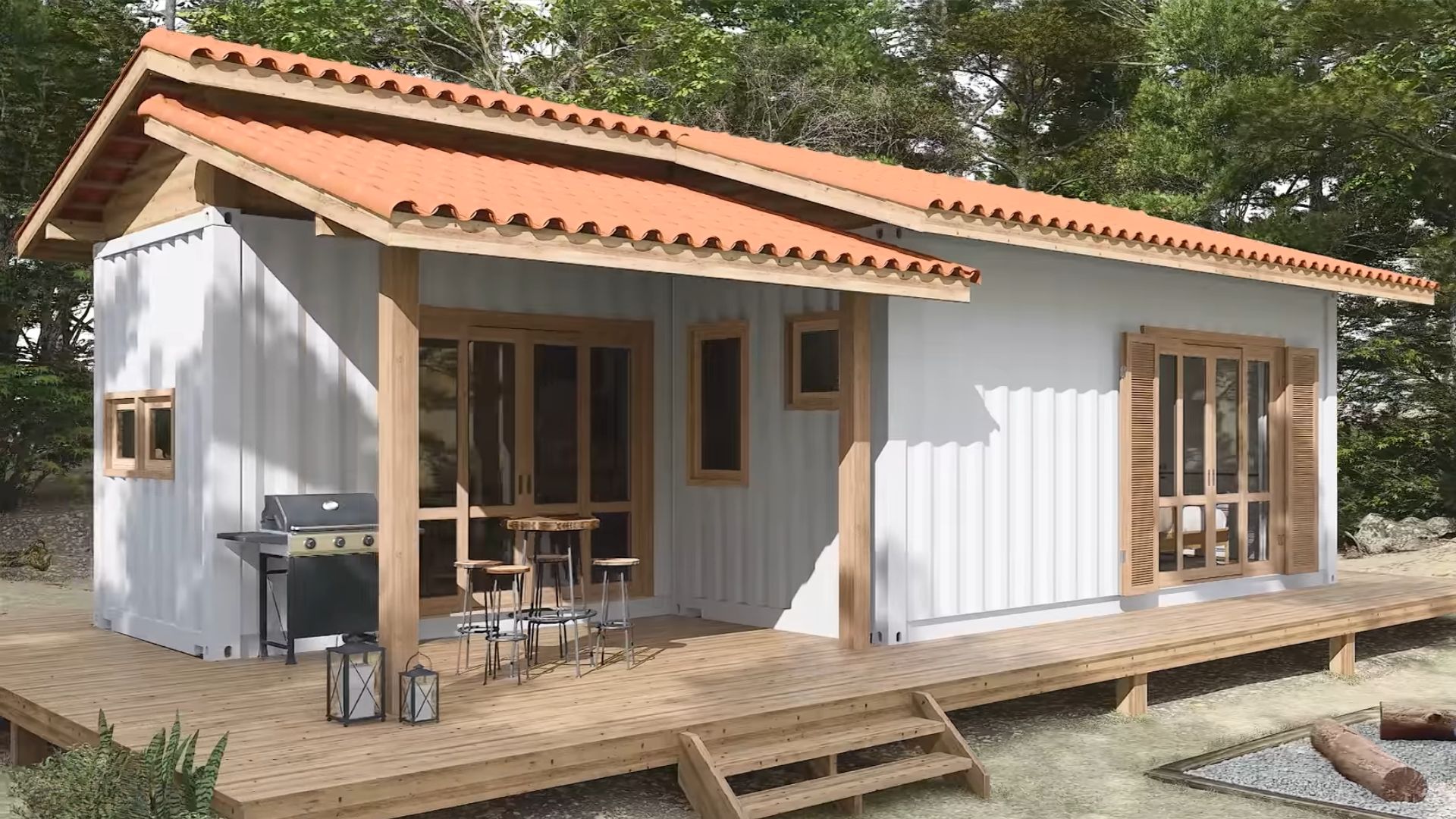
After some tweaking, adding cutouts for windows and doors, installing them on beams for support, isolation, and whatnot, the final product looked like this:
Grandma’s ideal house!
Lots Of Possibilities To Hang Out Outside
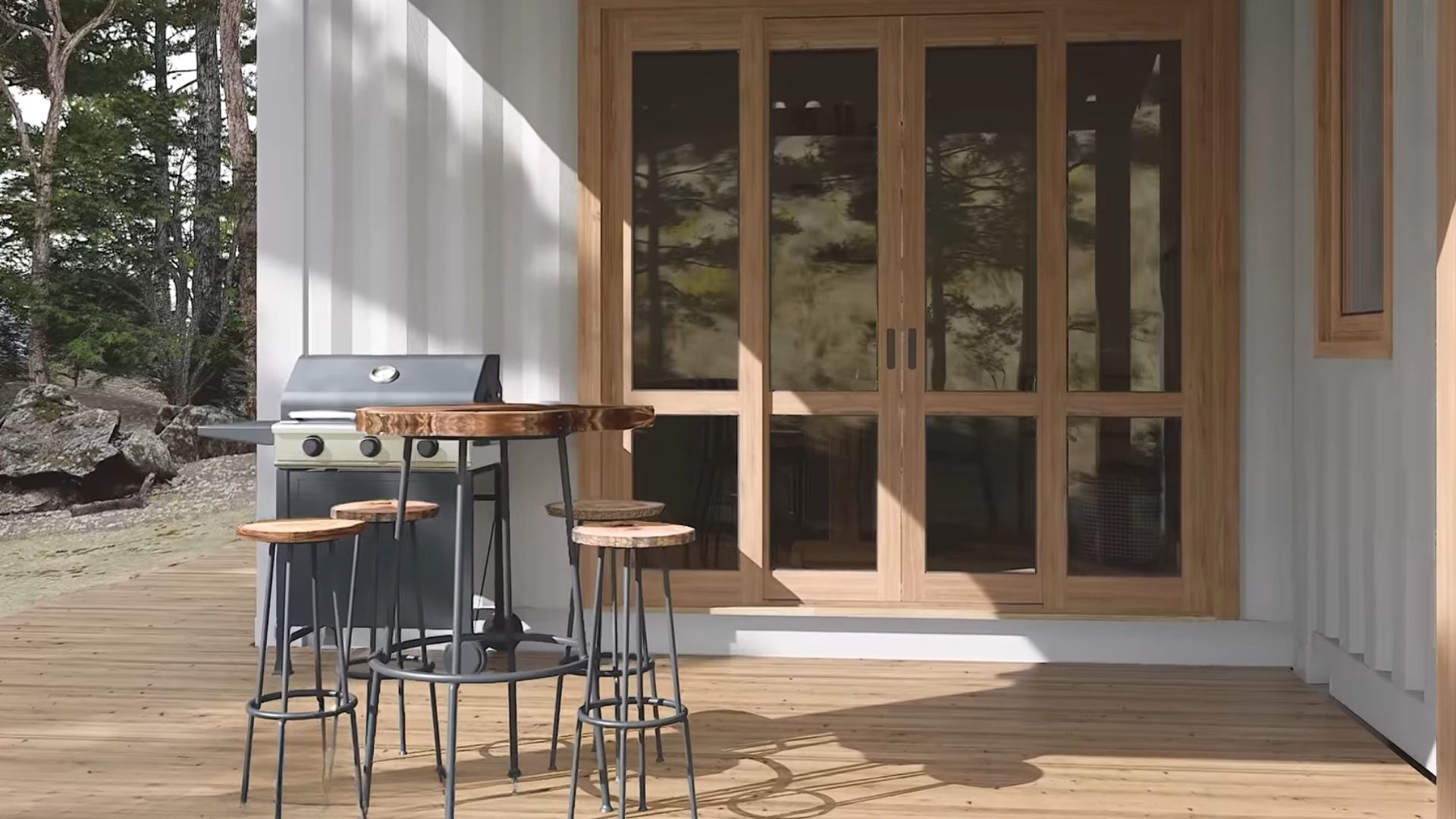
This old lady is an outdoorsy type and she loves having space to sit and unwind. This deck offers a lot of options. For starters, there’s a grill and a small bar-like area, but I totally see some reclining chairs up here, maybe even a swing bed.
It’s a great thing that the grill is right next to the doors, so you can create an open space and a link between the outside and the inside.
Check Out The Sweetest Little Kitchen
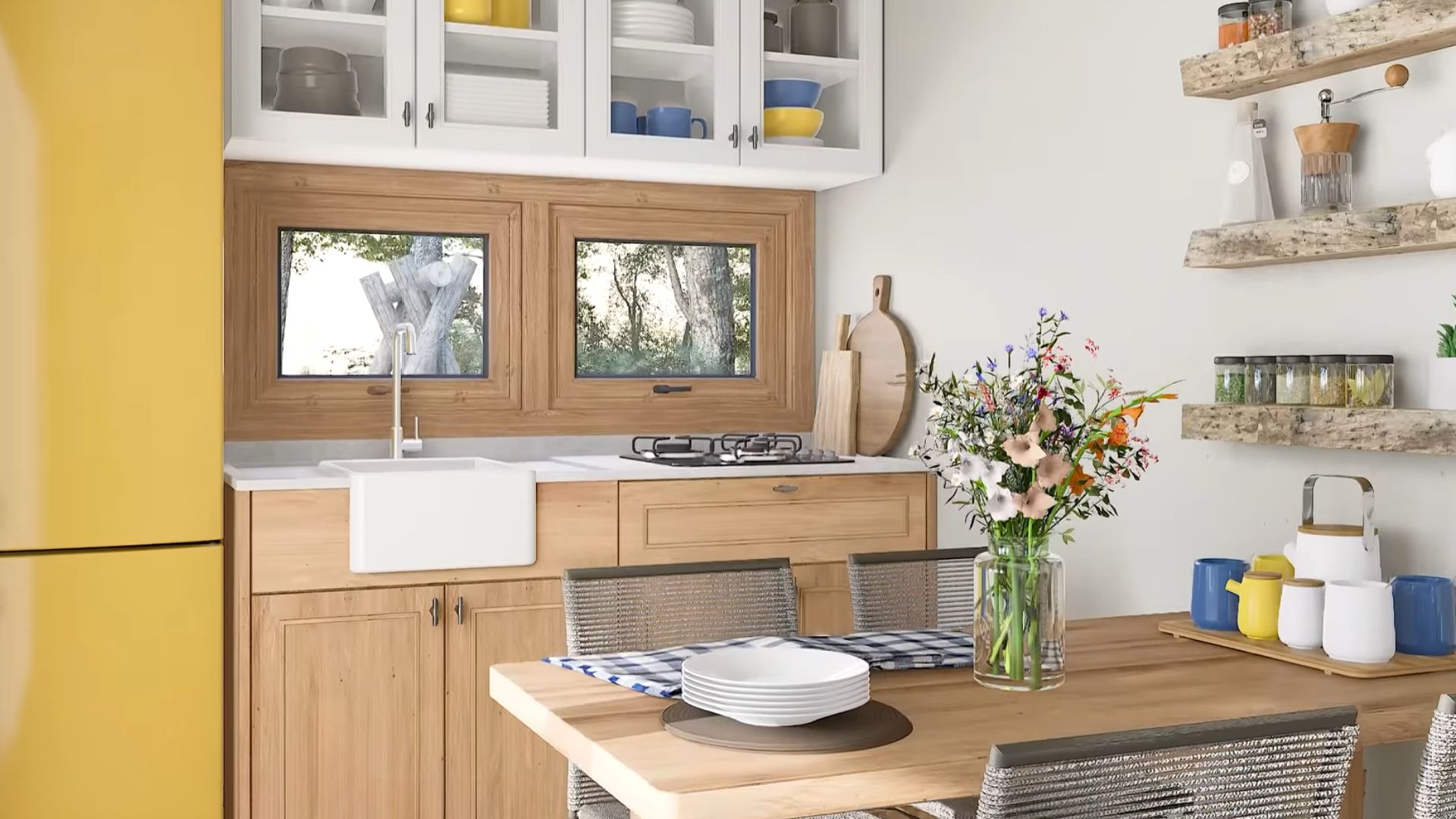
Naturally, inside the house is a modest space, but it’s got enough room for what our mom needs.
There’s a small kitchenette with the prettiest yellow fridge, ever. Right next to the kitchen is a dining area for four people.
Loving The Yellow
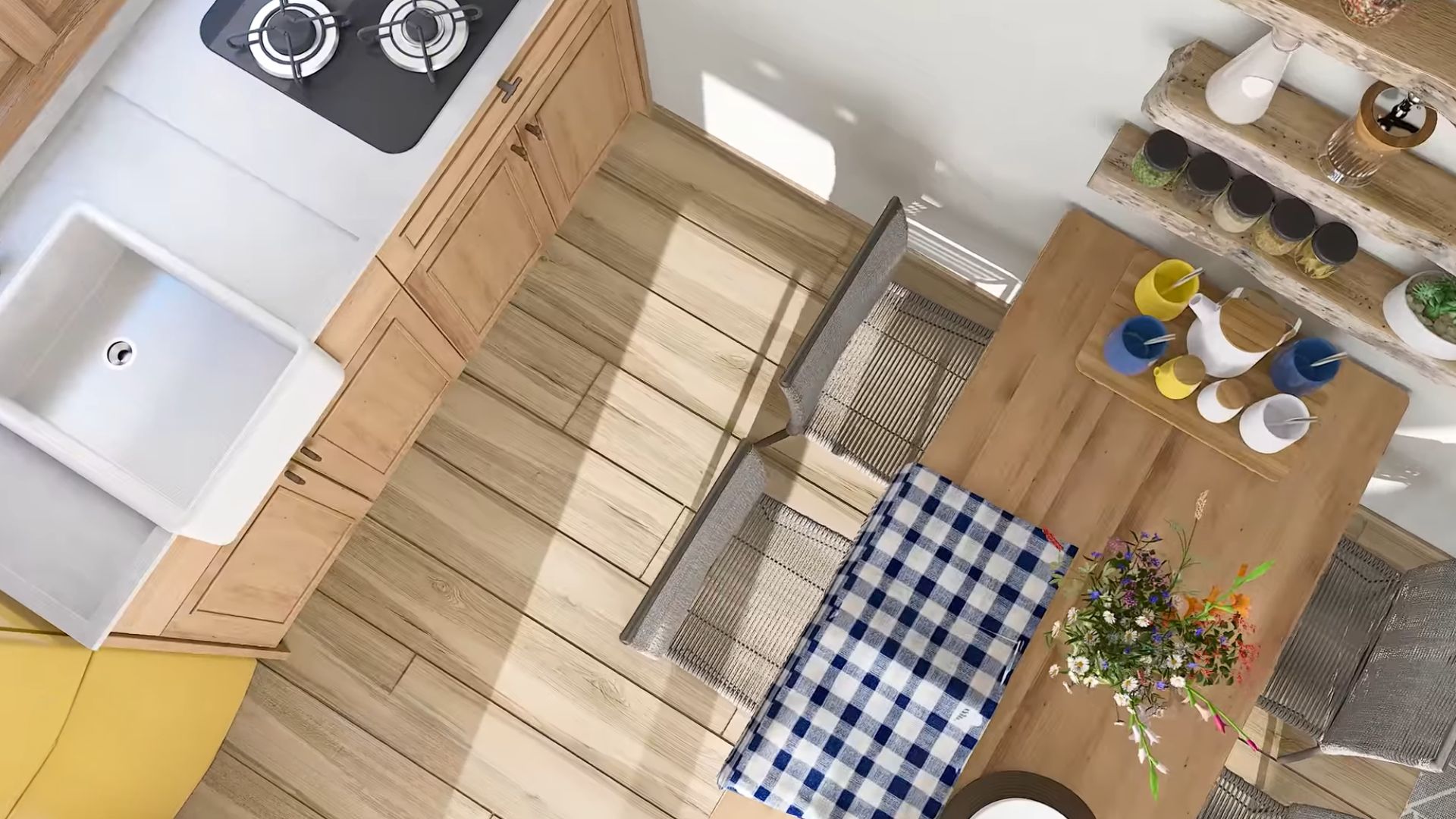
Every program design can be adapted to your needs in terms of details. However, my mother-in-law wants this exact design, with a yellow fridge, open shelves, a tiny sink, and everything. She fell in love with the house and I think it completely suits her cheerful personality.
The rest of the house matches the same vibe too!
Plenty Of Space For All Of Us!
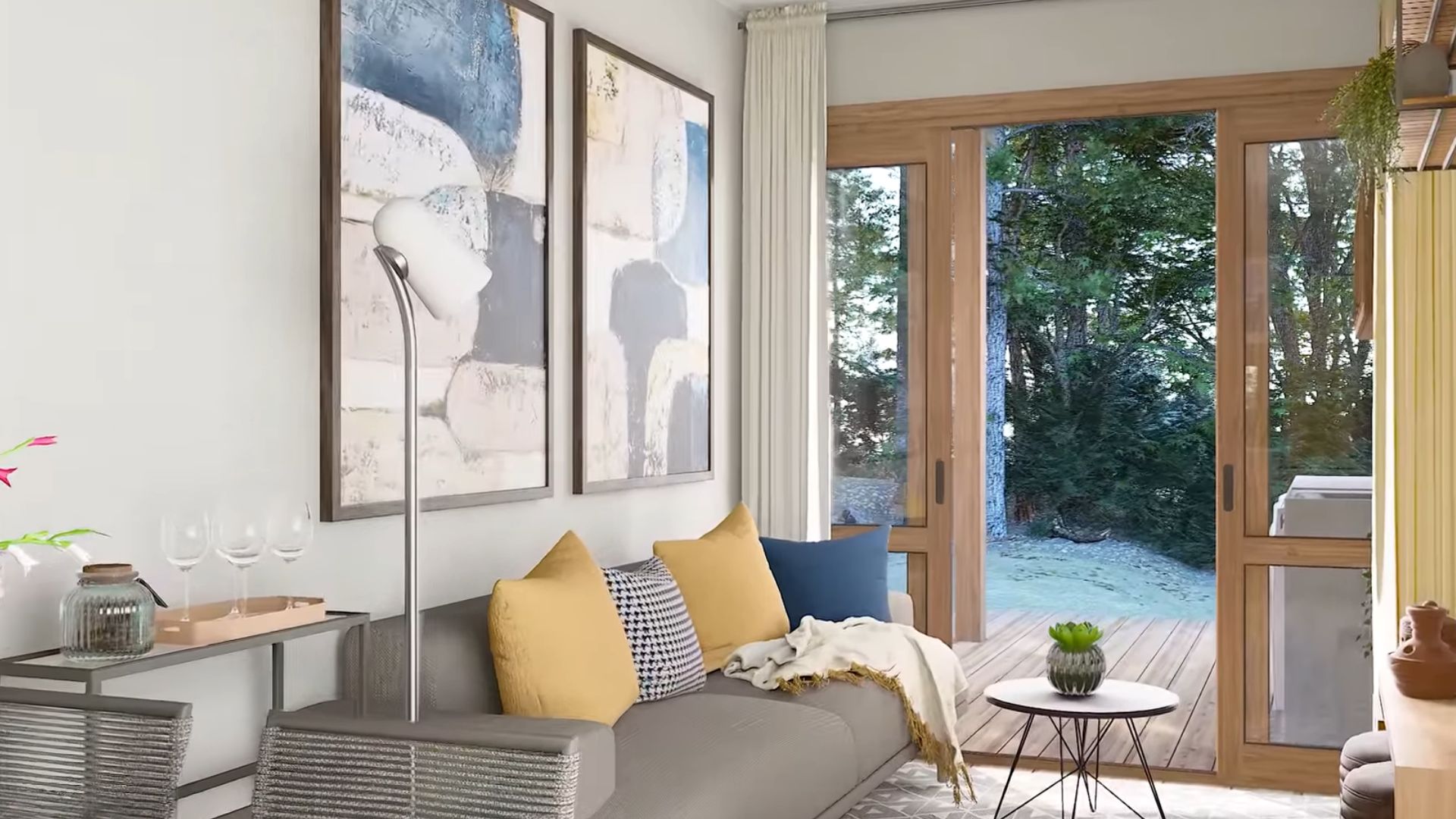
After checking out the entire house plan, meemaw said that there was enough space for all of us to come and visit. Well, considering that the kids are with her every now and then, there is space for them to crash in.
The living room couch can serve as a temp bedroom for visitors during the night and as a standard family area during the day.
It’s nice and cozy, with basic elements in neutral colors. She loved how the details in yellow and blue, the throw pillows and paintings on the wall, elevate the room and suit her style. I can totally picture her in here at night, sipping her chamomile tea and watching re-runs of her favorite shows!
The Same Vibes She Loves
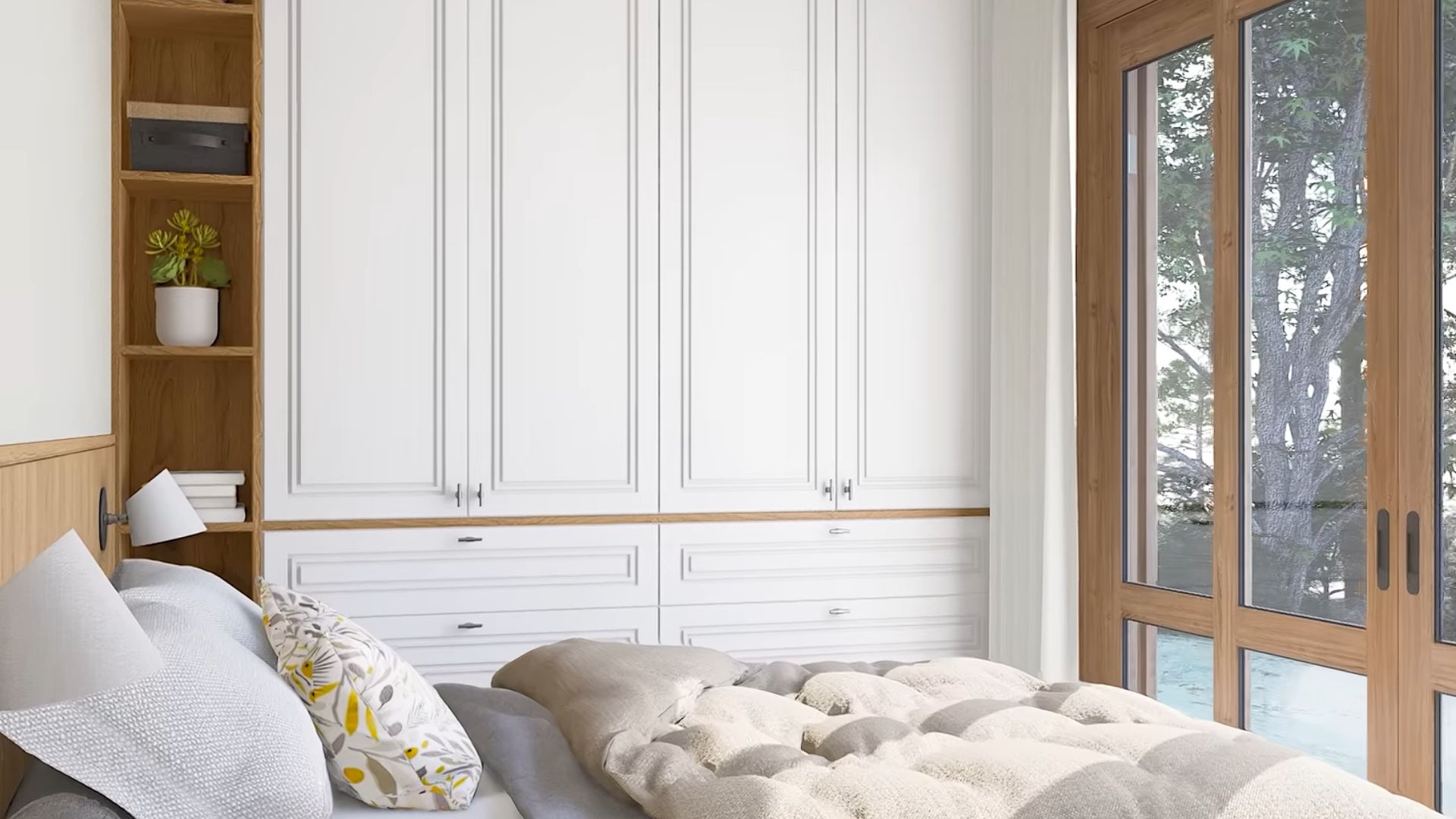
At first, I thought this was it, but then a whole new area opened up with the bedroom and the bathroom. They’re right behind that picture wall. What a clever way to divide them from the busy kitchen!
The bedroom is light-colored too, with a cozy queen bed and a much-needed closet space right next to it. I absolutely love how this bedroom opens up to the outside, offering a spectacular view of the outside.
When I picture this house on the land she bought, I just know it’s going to be fabulous and she’ll love it!
I can’t help myself but notice the open shelves next to the closet and the raised panel doors. She has the same style closets in her current home, her all-time favorites!
I Can’t Believe How Much I Love It
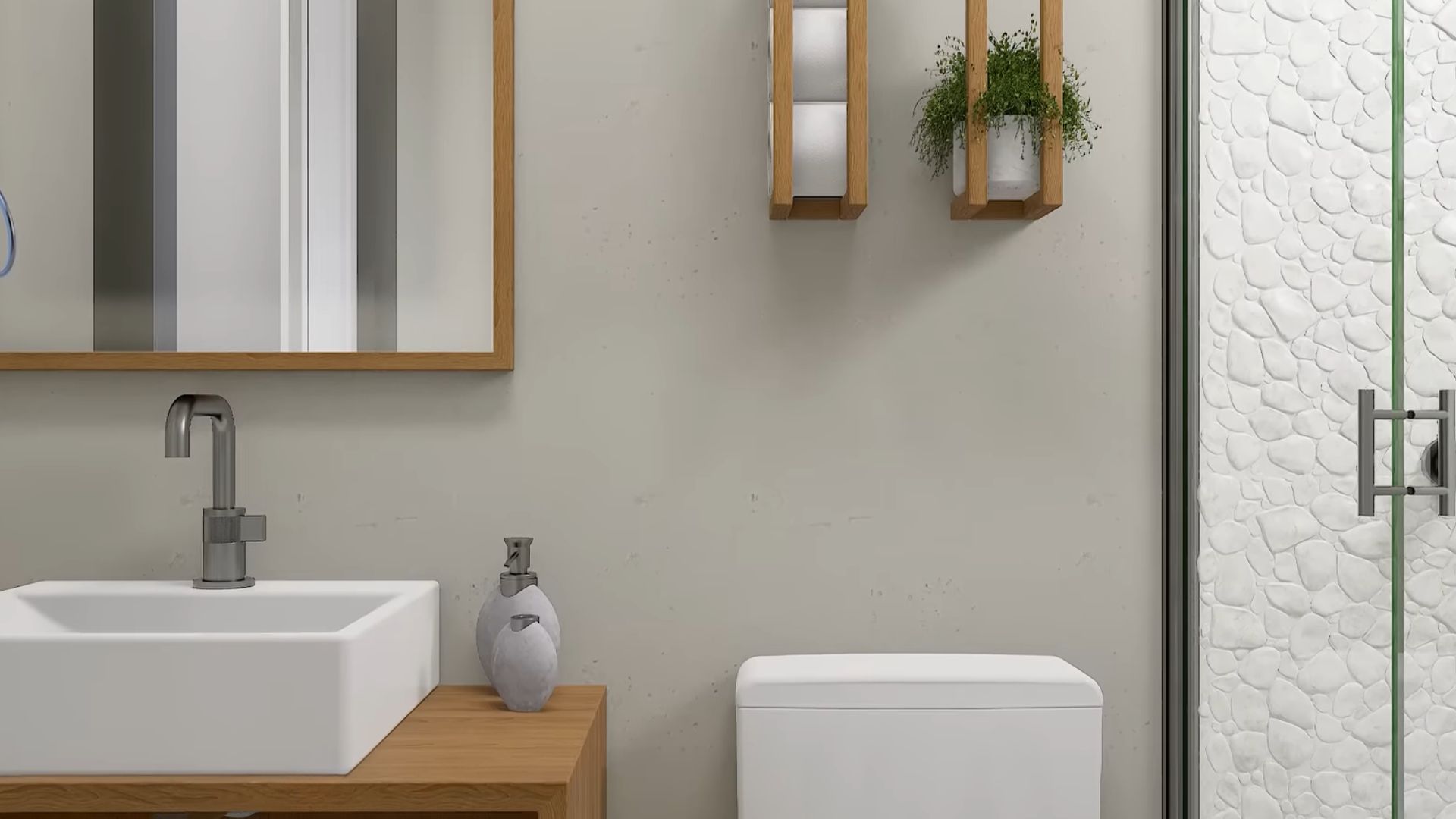
This container has only one bathroom, but that’s just enough for an older lady. She will be living alone most of the time, so she really doesn’t need another extra bathroom to clean. This one will suit her just right. She saw it and said to me: You know, it’s just a bathroom, but I can’t believe how much I love it!
I agree. I love the stone tiles in the shower even more.
It’s Practical In The Back
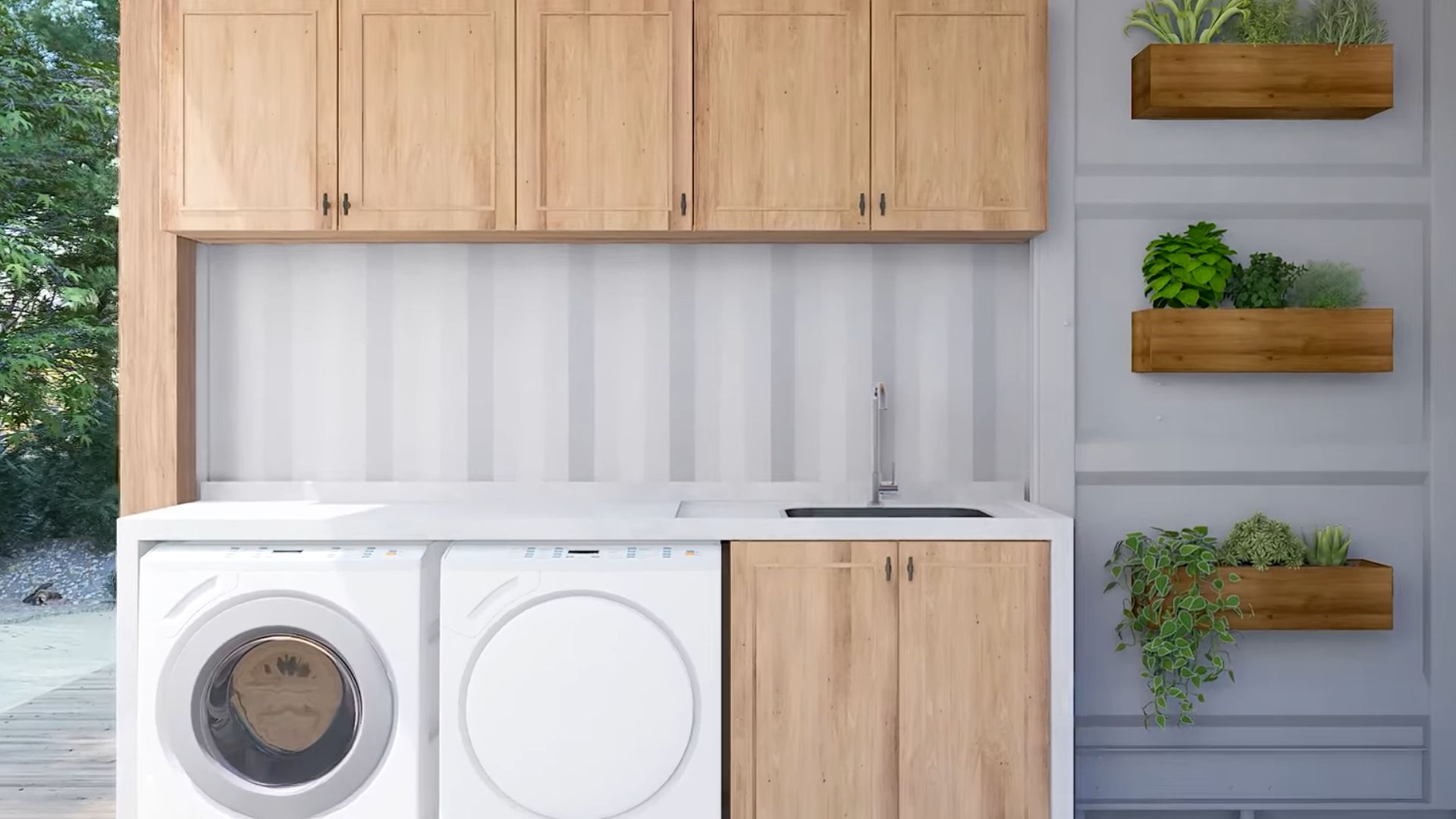
If you thought the bathroom was missing something, don’t worry. The washer and dryer units are right outside in the back. They will be just fine on the deck. It’s such a better decision than cramping them inside a tiny bathroom. If you have extra space somewhere else, turn it into a washing room, trust me.
That was a short tour of our meemaw’s future house. She saw a lot of designs, but this one by Priscila Azzini stole her heart. It’s got our meemaw written all over it and I’m absolutely positive she will love living in such a beautiful home.
All that’s left to do is join forces and bring her dream home into the world, one container at a time.

