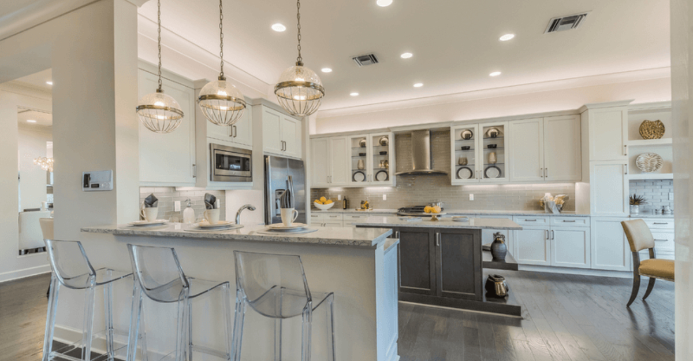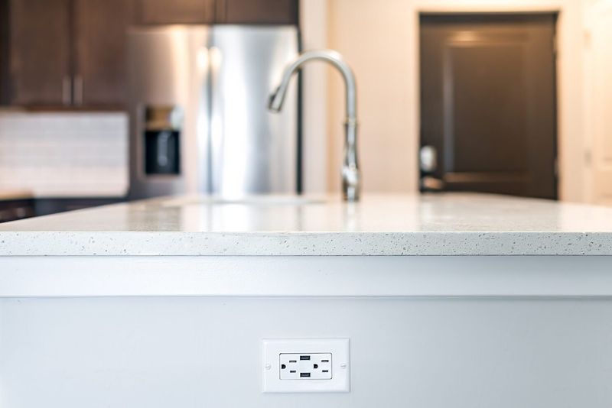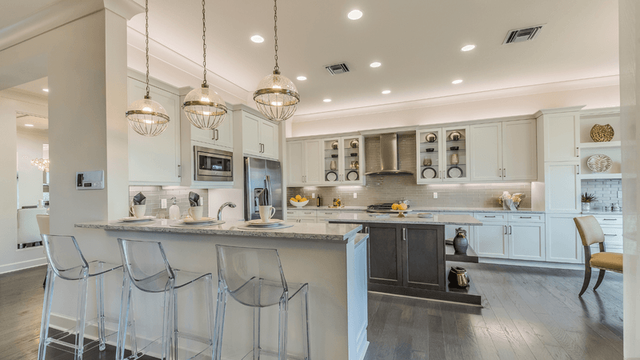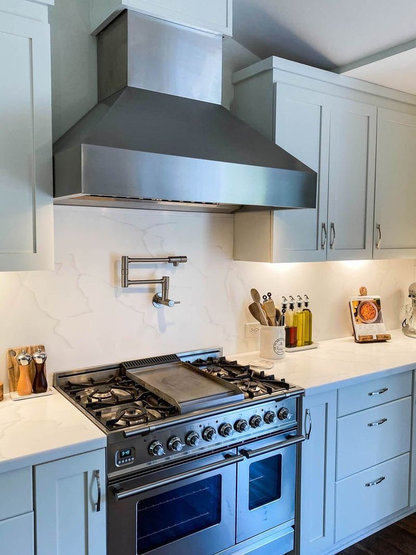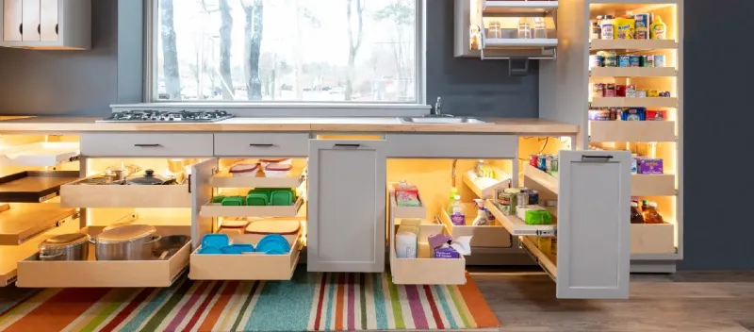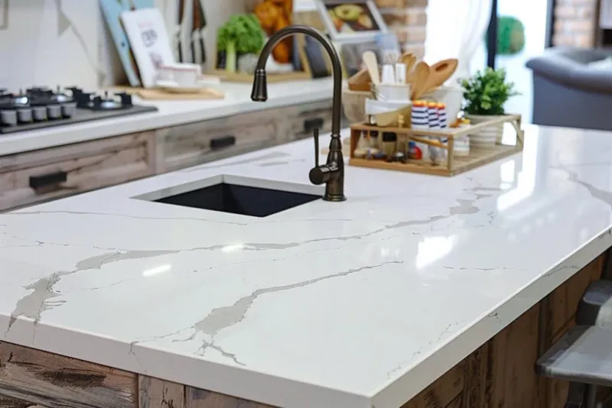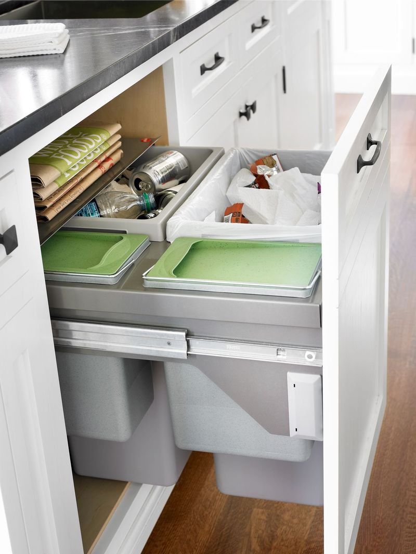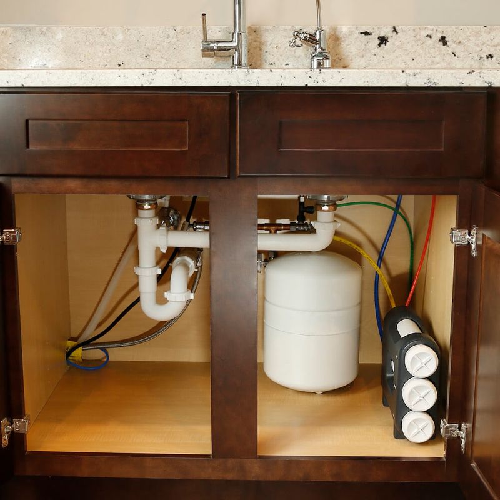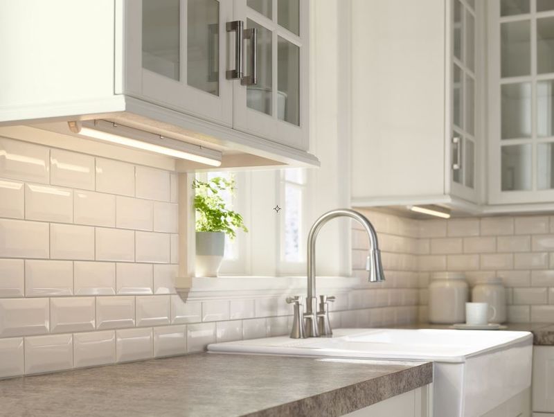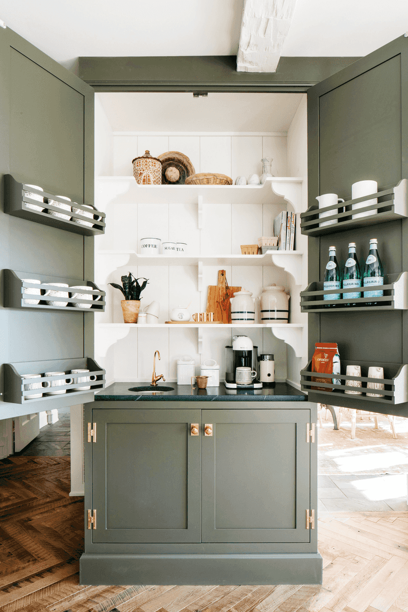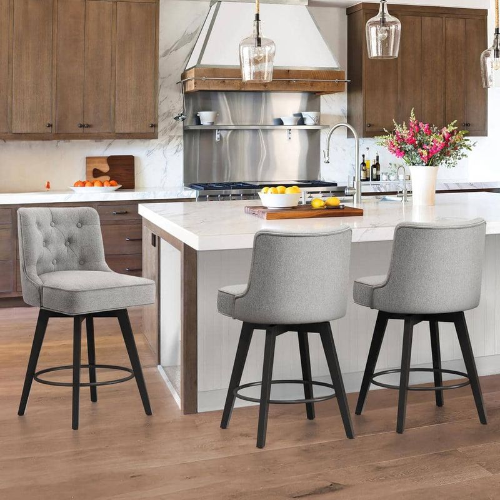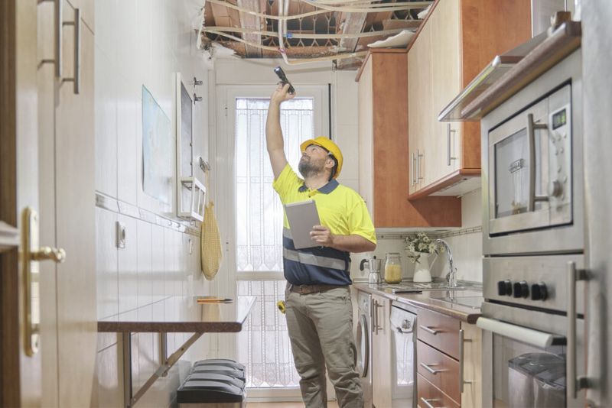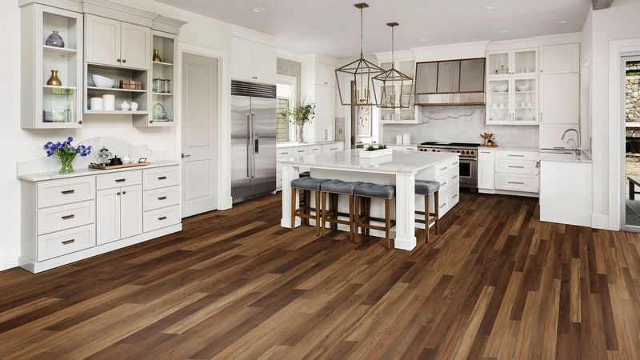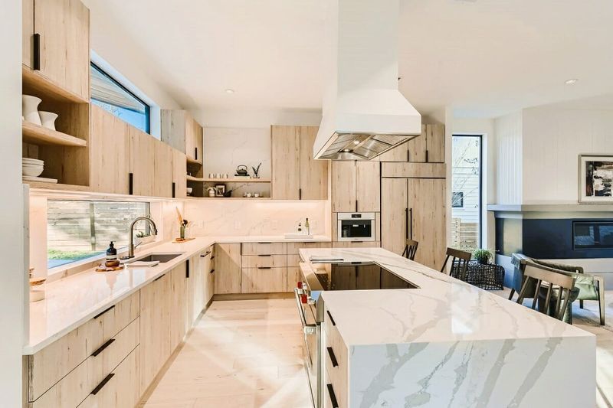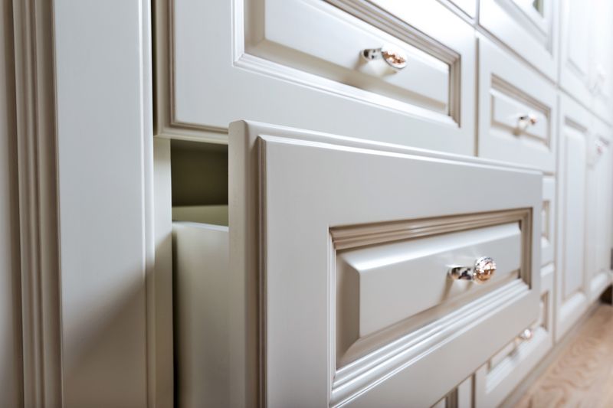Kitchen renovations come with endless decisions – and it’s easy to overlook details that can make or break the final result.
Pros know that a well-designed kitchen isn’t just about looks; it’s about function, flow, and choices you’ll appreciate long after the dust settles. Forgetting the essentials can lead to costly regrets and daily frustrations.
Before you dive into your project, check out these 10 crucial things you should never forget – plus 5 extra tips to keep top of mind as you plan your dream kitchen.
1. Electrical Outlet Placement
Have you ever plugged in your blender only to discover the cord doesn’t reach? Frustrating moments like these stem from poor outlet planning. Experts recommend installing outlets every 4 feet along countertops and including dedicated circuits for major appliances.
Don’t forget those specialty locations – inside pantries for charging stations, under islands for convenient access, and even in drawers for hiding charging cables. Smart planning now prevents extension cord chaos and safety hazards later!
2. Proper Lighting Layers
Ever chopped vegetables in your own shadow? Kitchen lighting isn’t just about that stunning pendant over the island. Professional designers always plan for three crucial lighting layers. Task lighting illuminates work areas where you chop, mix and read recipes.
Ambient lighting provides overall illumination that eliminates dark corners. Accent lighting adds drama by highlighting architectural features or display areas. Without this layered approach, you might end up with a beautiful but functionally dim kitchen!
3. Ventilation System Capacity
Nothing ruins dinner parties quite like lingering cooking odors or smoke alarms triggered by seared steaks! Your beautiful new kitchen deserves proper airflow. Professional kitchen designers calculate hood size based on BTU output of your cooktop, not just aesthetic appeal.
For standard residential ranges, look for hoods with at least 400 CFM (cubic feet per minute) of suction power. Don’t forget about makeup air systems if your hood exceeds 400 CFM – they’re often required by building codes to prevent dangerous negative pressure!
4. Sufficient Storage Planning
Where will you store that bulky stand mixer or your growing collection of spices? Underestimating storage needs ranks among renovators’ top regrets. Consider incorporating deep drawers instead of lower cabinets for easier access to pots and pans.
Vertical dividers transform awkward cabinet spaces into perfect baking sheet and cutting board storage. Don’t waste the valuable 12 inches beneath upper cabinets – install slim pullouts for spices or cooking oils.
5. Durable Countertop Materials
Gorgeous but impractical countertops can quickly become a daily source of regret. That beautiful marble might look stunning in photos, but how will it handle lemon juice spills and red wine stains?
Kitchen pros recommend testing samples of potential countertop materials with common kitchen substances before committing. Place coffee, oil, tomato sauce, and lemon juice on samples for 24 hours to see how they react.
6. Garbage and Recycling Solutions
Where will those banana peels and empty pasta boxes go? Waste management often gets overlooked until you’re standing in your beautiful new kitchen holding trash with nowhere convenient to put it.
Smart renovators incorporate pull-out waste systems with separate bins for trash, recycling, and compost. Consider locating these near food prep areas or the sink where most waste accumulates.
7. Water Filtration Integration
Clean, great-tasting water shouldn’t require cluttered countertop filters or constantly refilling pitchers. Forward-thinking renovators never overlook built-in water filtration systems.
Options range from simple under-sink filters connected to a dedicated faucet to whole-house systems that purify every drop. The ideal time to install these is during renovation when plumbing is exposed and easily modified.
8. Adequate Task Lighting
Chopping vegetables in shadows or reading recipes in dim light quickly ruins the joy of cooking in your new kitchen. Under-cabinet lighting isn’t a luxury – it’s a necessity for safe food preparation.
LED strip lights have revolutionized task lighting with their slim profile, low heat output, and energy efficiency. Professional designers recommend installing them at the front edge of cabinets, not the back, to avoid harsh shadows.
9. Specialized Storage Zones
Coffee enthusiasts might need an entire morning beverage station, while baking aficionados require specific storage for specialized equipment. One-size-fits-all storage rarely satisfies anyone completely.
Professional kitchen designers recommend creating dedicated zones based on your specific cooking habits. A baking zone might include a lower countertop height for kneading, vertical storage for baking sheets, and easy access to frequently used ingredients.
10. Seating Comfort Considerations
Those sleek backless counter stools might look magazine-worthy, but how comfortable will they be during lengthy family dinners? Kitchen seating often gets chosen for style over comfort. Ergonomics experts recommend considering seat depth, back support, and proper height when selecting kitchen seating.
Counter stools should allow 9-13 inches between seat and counter for comfortable leg room. For spaces where people linger longer, prioritize chairs with supportive backs and cushioned seats – your family and guests will thank you during those extended holiday gatherings!
1. Proper Permits and Inspections
Skipping permits might seem tempting to save time and money, but this shortcut can haunt you for years. Unpermitted work discovered during home sales can delay closings or force expensive retrofits.
Professional contractors always emphasize obtaining proper permits for structural changes, electrical work, plumbing modifications, and gas line installations. Building inspectors ensure work meets safety codes that protect your family.
2. Flooring Practicality
Those gorgeous glossy white tiles might look spectacular in design magazines, but how will they handle dropped pasta sauce and constant foot traffic? Kitchen flooring faces the toughest conditions in your home.
Seasoned contractors recommend water-resistant, forgiving materials like luxury vinyl plank or porcelain tile with textured finishes. These options provide slip resistance when wet and hide crumbs between cleanings.
3. Professional Design Consultation
Why do professional kitchens flow so beautifully while DIY attempts often feel awkward? The secret often lies in professional design expertise that homeowners typically lack. Even if you’re handling construction yourself, investing in a few hours with a kitchen designer can prevent costly mistakes.
Professionals bring awareness of standard dimensions, ergonomic principles, and traffic flow optimization that comes from designing hundreds of kitchens.
4. Budget Buffer for Surprises
What happens when you tear down that wall and find ancient plumbing that needs replacing? Surprise costs lurk behind every cabinet and under every floorboard in older homes. Seasoned renovators recommend setting aside an extra 20% beyond your estimated budget.
This financial cushion ensures you won’t be left with half-finished cabinets or an incomplete backsplash when unexpected issues inevitably surface. Remember, it’s better to have money left over than to halt your project midway due to depleted funds!
5. Cabinet Quality Assessment
Knock on those cabinet doors! The difference between budget and quality cabinetry becomes painfully apparent after just a few years of daily use. Professional kitchen designers recommend examining construction details like dovetail drawer joints, solid wood drawer boxes, and full-extension drawer glides.
Check that doors align properly when closed and operate smoothly without catching. While saving on cabinets might seem tempting, remember they endure constant use and support heavy countertops – making them a poor place to cut corners!

