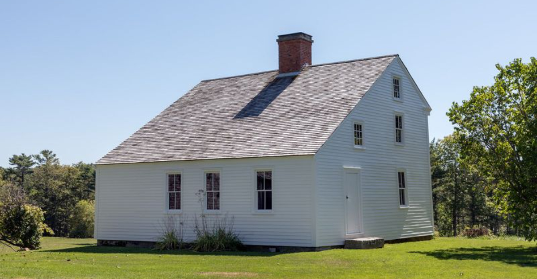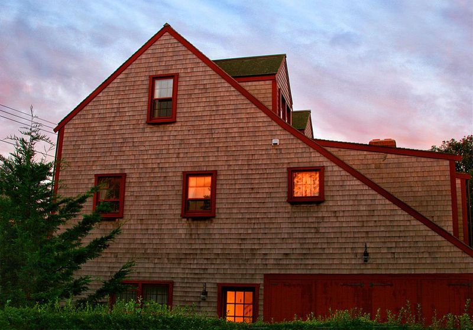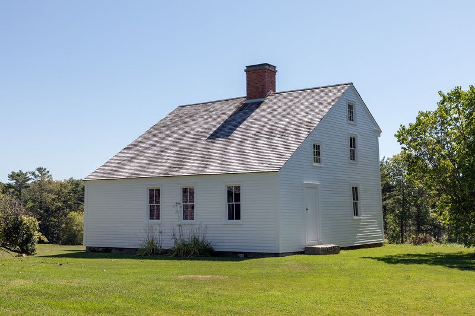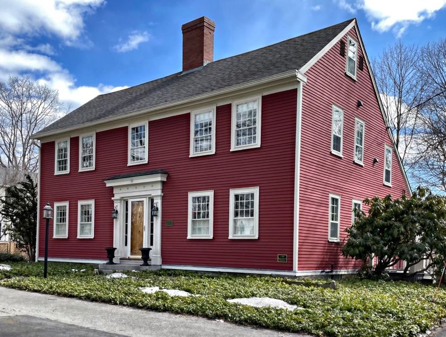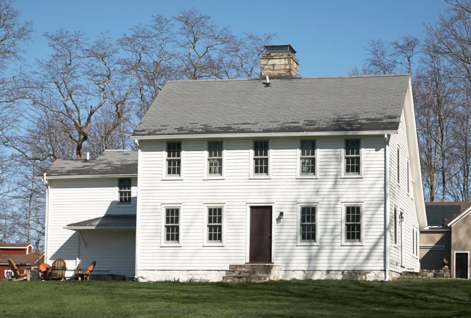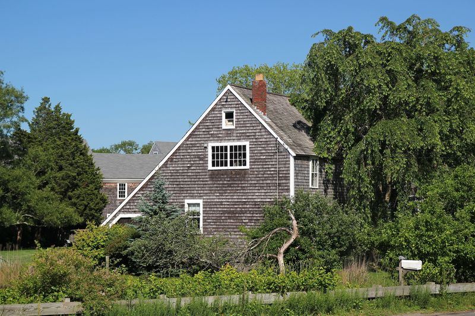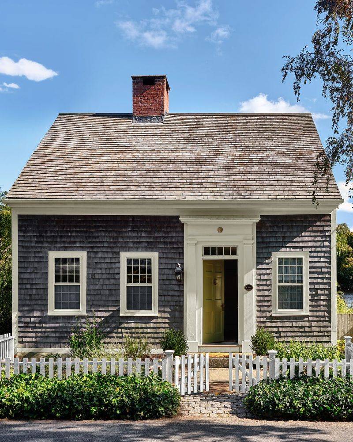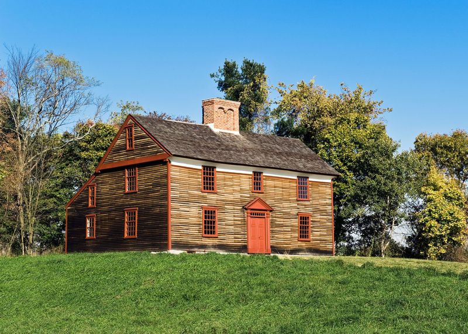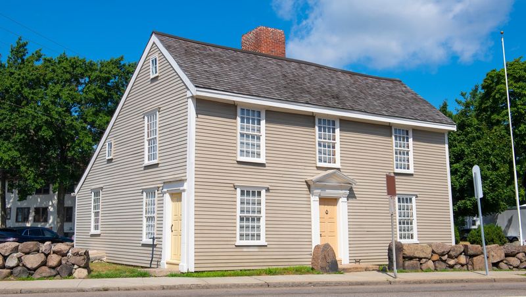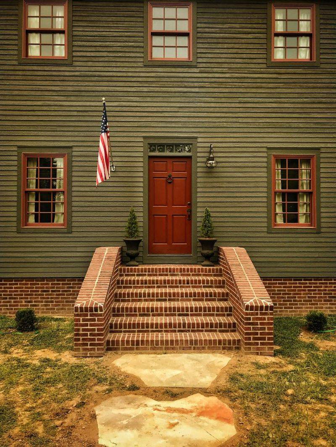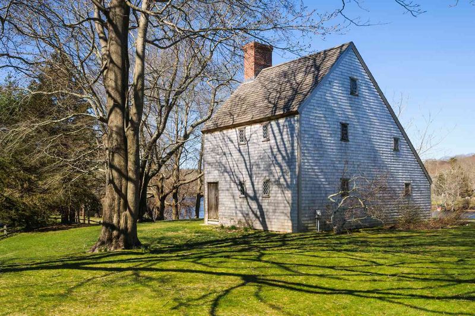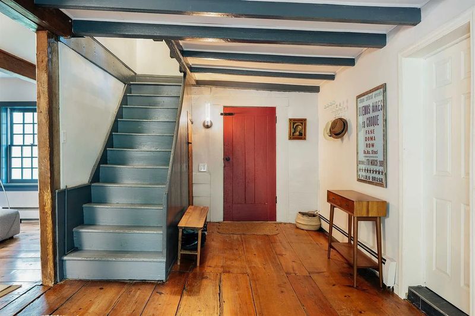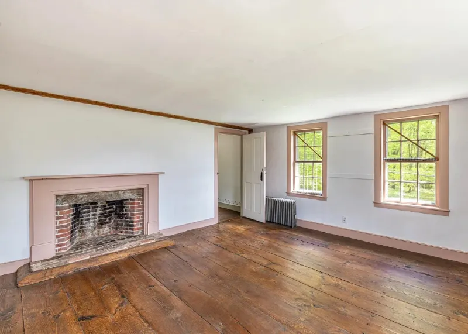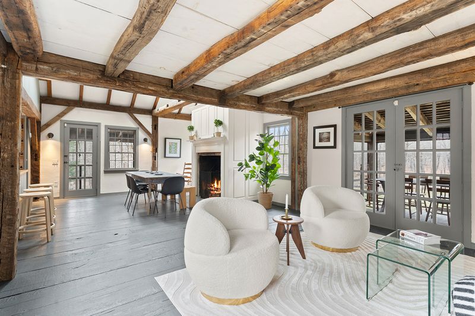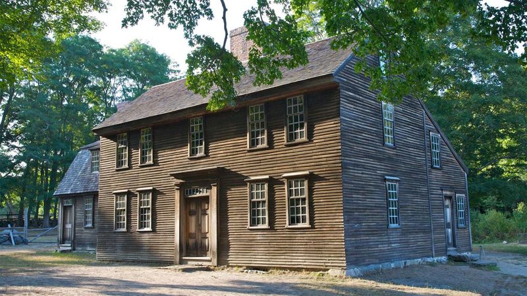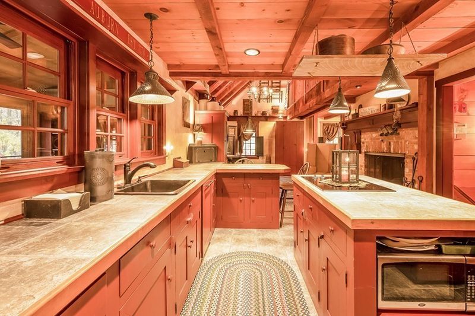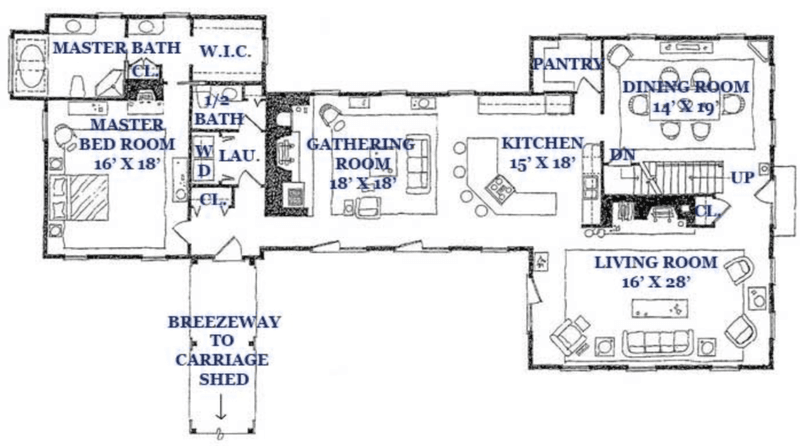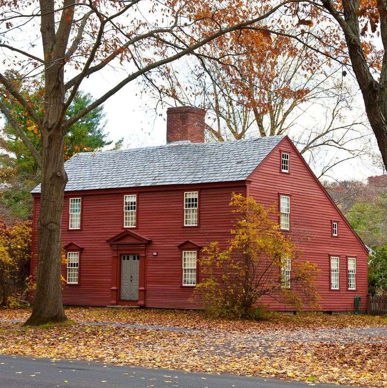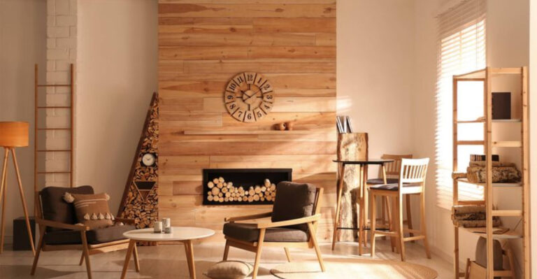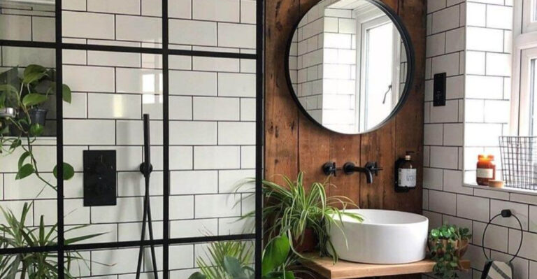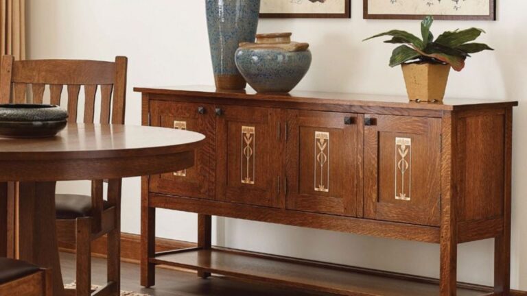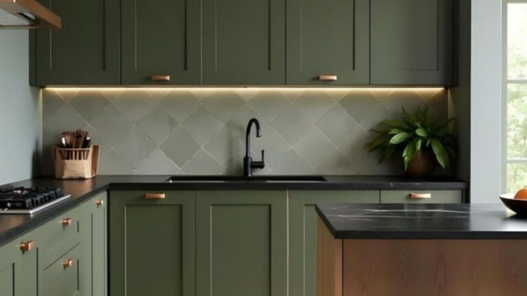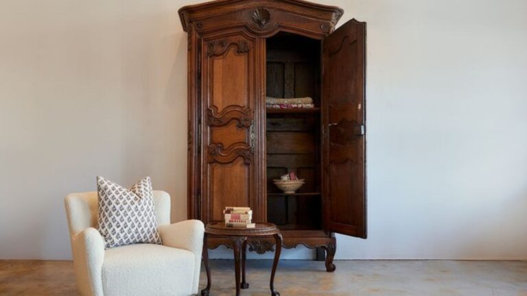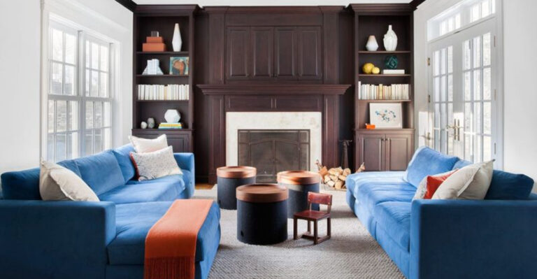17 Features That Will Help You Recognize A Saltbox Style Home
Ever walked past a charming New England home with a sloping rear roofline and wondered what style it was?
You’ve likely spotted a saltbox house, a distinctive American architectural treasure dating back to colonial times. These homes got their unique name because they resemble the wooden boxes used to store salt in early American kitchens.
Let’s explore the telltale features that make saltbox homes instantly recognizable in the architectural landscape.
1. Asymmetrical Roofline
Nothing screams ‘saltbox’ louder than that signature sloping roof! While the front might fool you with its symmetrical appearance, walk around to the back and you’ll discover the dramatic pitch that extends nearly to the ground.
This distinctive roofline wasn’t just for show—it served a practical purpose. Early American homeowners could expand their living space without paying additional taxes on two-story structures. Talk about colonial-era tax hacking!
2. Long Rear Slope
From a distance, the rear roof of a saltbox appears to cascade down like a waterfall of wooden shingles. This extended slope often reaches almost to the ground level, creating a dramatic silhouette against the sky.
Historically, this design feature allowed homeowners to add a lean-to addition to the back of their houses. Many families used this extra space for kitchens, storage, or additional bedrooms as their families grew.
3. Central Chimney
Peeking through the center of most authentic saltbox homes, you’ll spot a substantial brick chimney. These weren’t dainty decorative elements but robust structures serving multiple fireplaces throughout the house.
During harsh New England winters, this central heat source was literally a lifesaver. The massive chimney often connected to fireplaces in several rooms, efficiently distributing warmth throughout the home while minimizing heat loss in the brutal colonial winters.
4. Two Stories in Front
Walking up to a saltbox home, you’ll immediately notice the front facade proudly standing two stories tall. This formal front face gives these homes their dignified appearance despite their otherwise humble colonial origins.
Many homeowners positioned these impressive fronts toward the street or town center for maximum impact. Behind this facade, the second story often contained the family’s bedchambers, while the ground floor typically housed formal entertaining spaces.
5. One Story in Back
Around back, saltbox homes humble-brag with their single-story profile. This architectural mullet—business in front, party in back—creates that distinctive silhouette we can’t help but love.
The genius of this design lies in its practicality. The single-story rear section was often added after the original construction as families needed more space. Many homeowners used these rear areas for kitchen work, storage, or even housing livestock during particularly harsh weather.
6. Wooden Clapboard Siding
Run your hand along a traditional saltbox exterior and you’ll feel the distinctive horizontal wooden siding. These overlapping wooden boards, known as clapboards, create a textured, shadow-lined facade that’s both practical and visually appealing.
Colonial builders didn’t choose wood just for its looks. New England’s abundant forests provided readily available building materials, while the overlapping design effectively shed water and provided decent insulation against harsh weather.
7. Simple, Symmetrical Front Facade
First impressions matter, and saltbox homes greet visitors with refreshingly balanced front facades. Windows flank the central door in perfect harmony, creating a sense of order that early Americans valued highly.
This symmetry wasn’t just about aesthetics – it reflected Puritan ideals of balance and restraint. The orderly arrangement of windows and doors made construction simpler too, an important consideration when building without modern tools.
8. Small, Multi-Paned Windows
Peering through a saltbox window is like looking through a piece of history! Those charming multi-paned windows weren’t a style choice but a technological necessity of their time.
Glass-making limitations meant large single panes were impossibly expensive for colonial homeowners. Instead, they used smaller panes held together by wooden muntins. Today, these distinctive windows with their 9-over-9 or 12-over-12 pane configurations instantly signal a home’s colonial heritage.
9. Simple Front Door
At the heart of the saltbox’s symmetrical front stands a refreshingly unpretentious door. Unlike later architectural styles with their fancy sidelights and transoms, saltbox entries embrace straightforward functionality.
Many authentic examples feature a paneled wooden door painted in a bold color. This pop of red, blue, or green against the neutral clapboard served as both decoration and a symbol of welcome. Some homeowners added simple pediments or modest trim to frame the entrance.
10. Minimal Exterior Ornamentation
Unlike their Victorian descendants with their gingerbread trim, saltbox homes embrace the ‘less is more’ philosophy centuries before it became trendy. Their beauty comes from proportion and form rather than decorative flourishes.
This restraint reflects both Puritan values and practical limitations. When you’re building by hand in a challenging climate, fancy decorations become luxury items. The clean lines and unadorned surfaces create a dignified, timeless appearance that continues to influence American architecture today.
11. Low Ceilings
Duck your head as you enter a genuine saltbox home! Low ceilings, typically under eight feet, are hallmarks of these historic dwellings.
Early Americans weren’t necessarily shorter—they were smarter about heat conservation. Lower ceilings meant less space to warm during frigid New England winters. This practical feature, combined with the central chimney system, helped families survive harsh weather long before modern heating systems existed.
12. Wide-Plank Wood Floors
Step inside a saltbox home and your feet might tread on magnificent wide-plank floors that have witnessed centuries of American history. These broad boards, often 12-24 inches wide, came from old-growth forests long since vanished.
Early settlers harvested massive pine, oak, or maple trees to create these stunning floors. Over decades of use, the wood has developed a patina and character impossible to replicate. Modern homeowners prize these floors as one of the most valuable features in historic saltbox homes.
13. Exposed Beams
Glance upward in a saltbox interior and you might spot rugged wooden beams crossing the ceiling. These aren’t decorative afterthoughts but essential structural elements that have supported the home for generations.
Hand-hewn with basic tools, these beams often bear the marks of their creation. Adze and broadaxe marks create a textured surface that tells the story of the home’s construction. Some beams might even retain the tree’s natural contours, a charming reminder of the organic origins of these historic homes.
14. North-Facing Orientation
Whoever said early Americans weren’t savvy about energy efficiency clearly never studied saltbox homes! Many were cleverly positioned with their long, sloping roofs facing north.
This strategic orientation protected against bitter north winds while allowing southern sun to warm the front of the home. The shortened rear wall presented less surface area to cold northern blasts. It’s passive solar design centuries before the concept had a name!
15. Original Built-In Cabinetry
Long before IKEA made built-ins popular, saltbox homes featured handcrafted cupboards and storage solutions that would make modern minimalists swoon. These custom storage spaces maximized the sometimes awkward interior spaces.
Corner cupboards, known as ‘beaufats’ or ‘buffets,’ often graced dining areas. Under-stair storage utilized otherwise wasted space. These practical elements were crafted with surprising attention to detail, featuring hand-turned spindles, raised panels, and sometimes even decorative painting.
16. Functional Interior Layout
Before open concept became the rage, saltbox homes pioneered practical space planning with room layouts designed around the central chimney. This arrangement created a natural circulation pattern that remains remarkably functional today.
The typical floor plan included a “hall” (the main living space) and a “parlor” (for formal entertaining) in the front. Behind these rooms, the lean-to section housed the kitchen, pantry, and sometimes a small bedroom. This logical arrangement maximized the limited heating from the central chimney.
17. New England Location
While you might find saltbox-inspired homes across America, authentic historical examples cluster primarily in New England, especially Connecticut, Massachusetts, and Rhode Island. Their distinctive silhouette looks right at home against the region’s rolling hills and coastal landscapes.
This regional concentration isn’t coincidental. The design evolved specifically to address New England’s harsh climate and tax laws. When you spot a saltbox nestled among maple trees with stone walls nearby, you’re witnessing a perfect marriage of architecture and environment.

