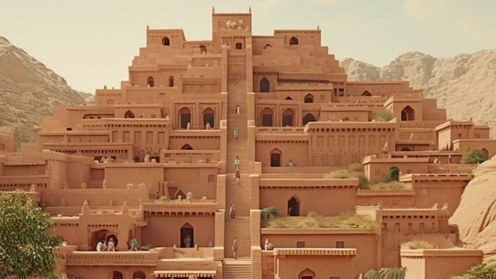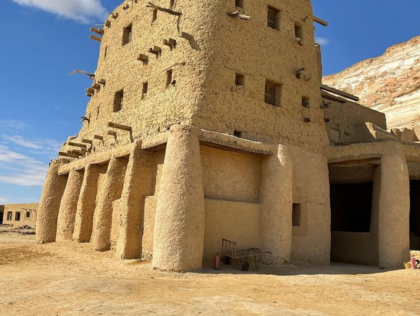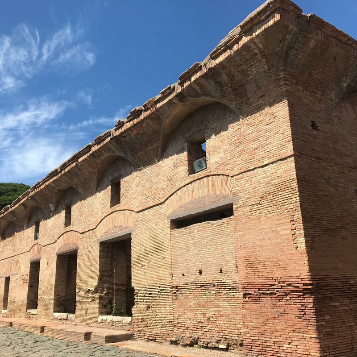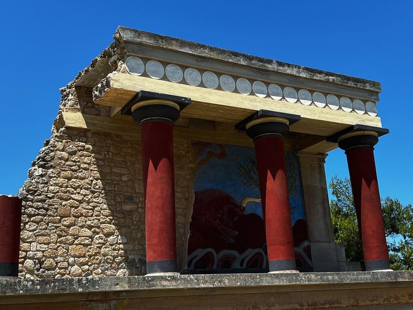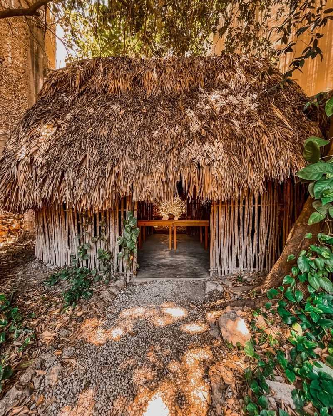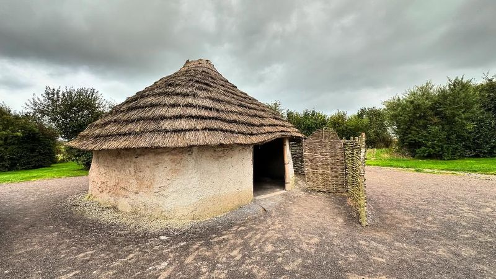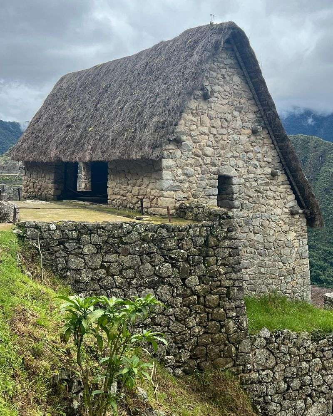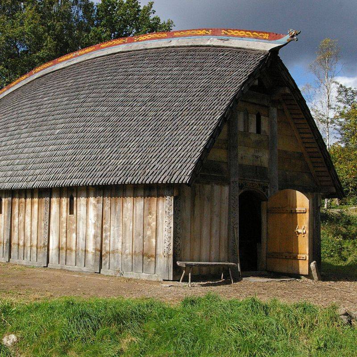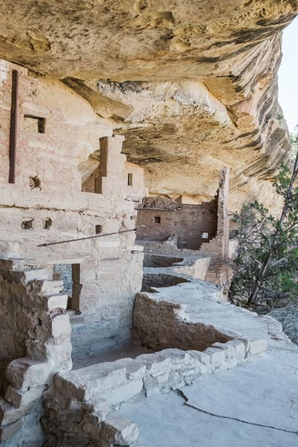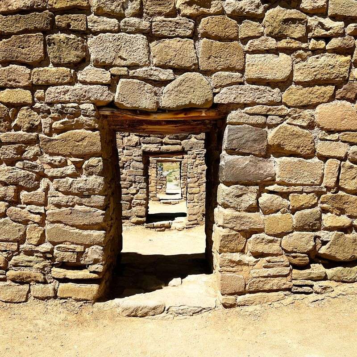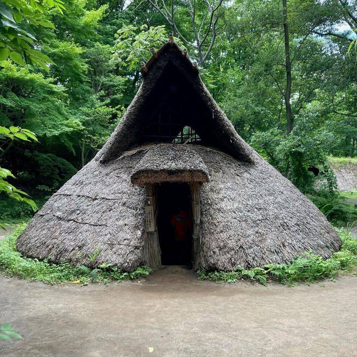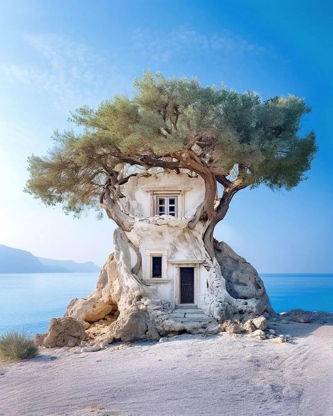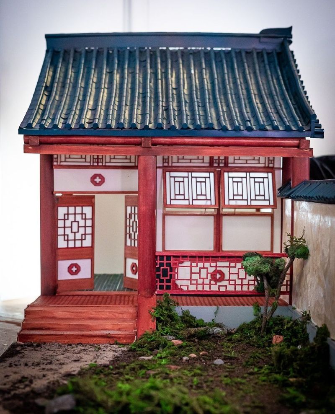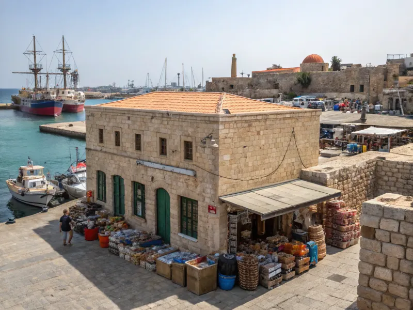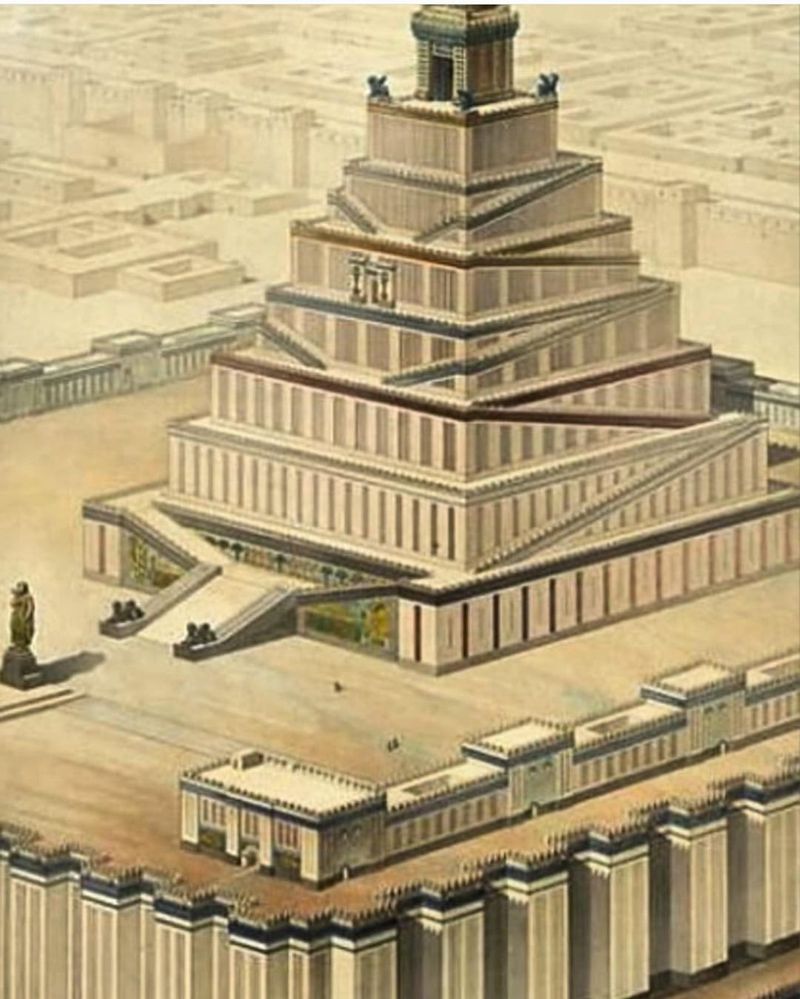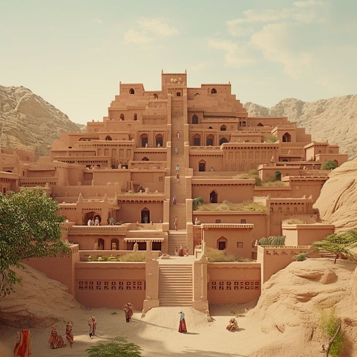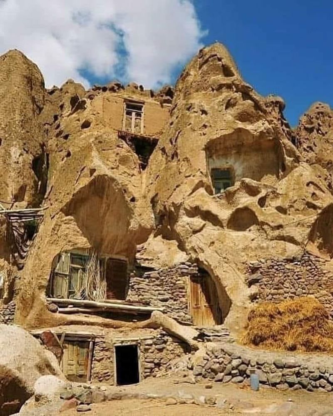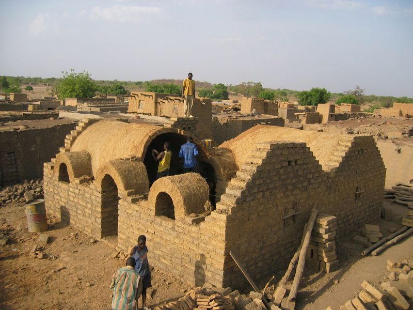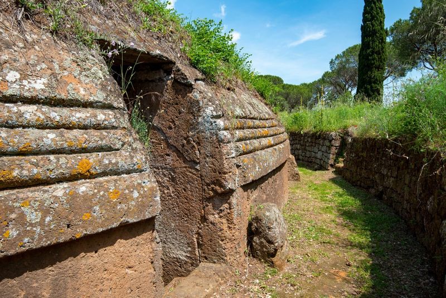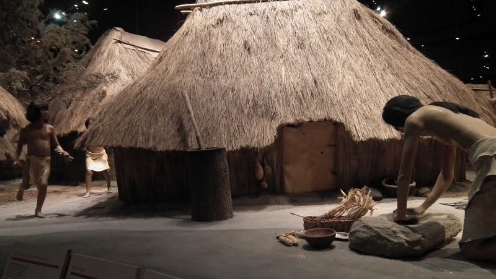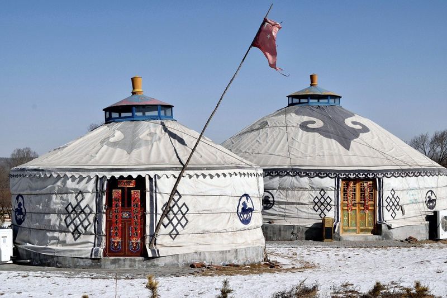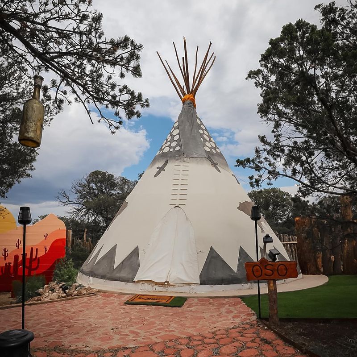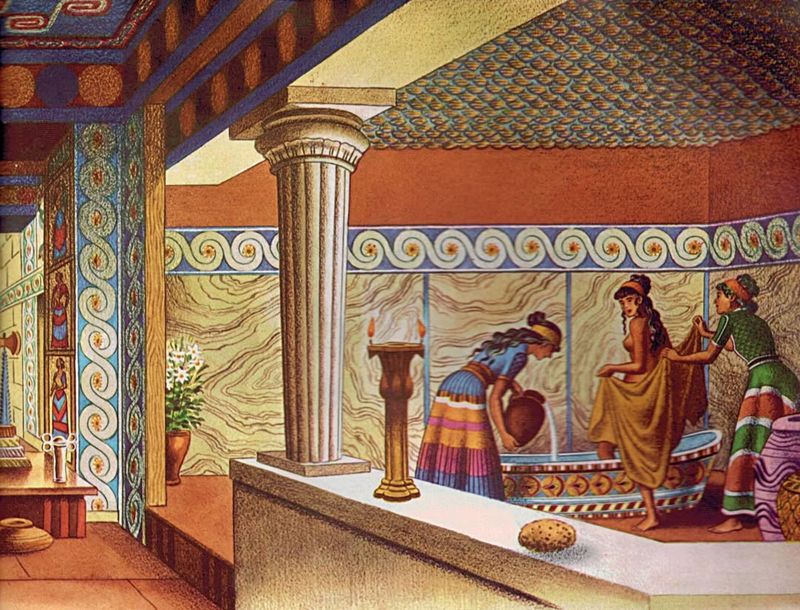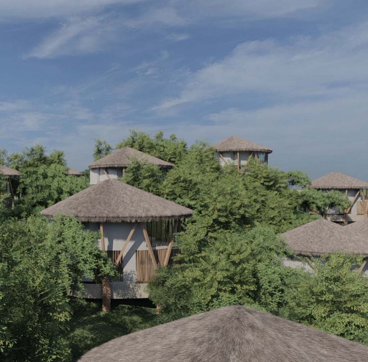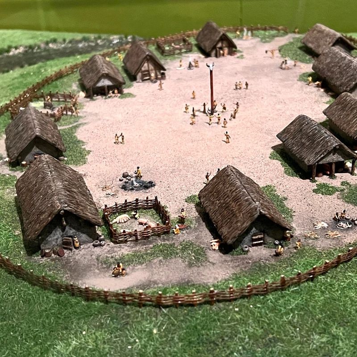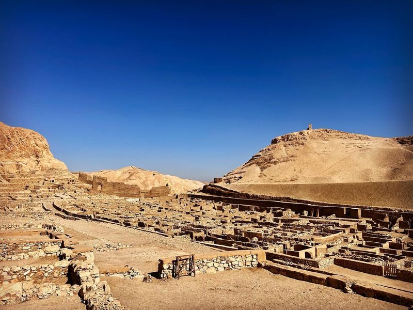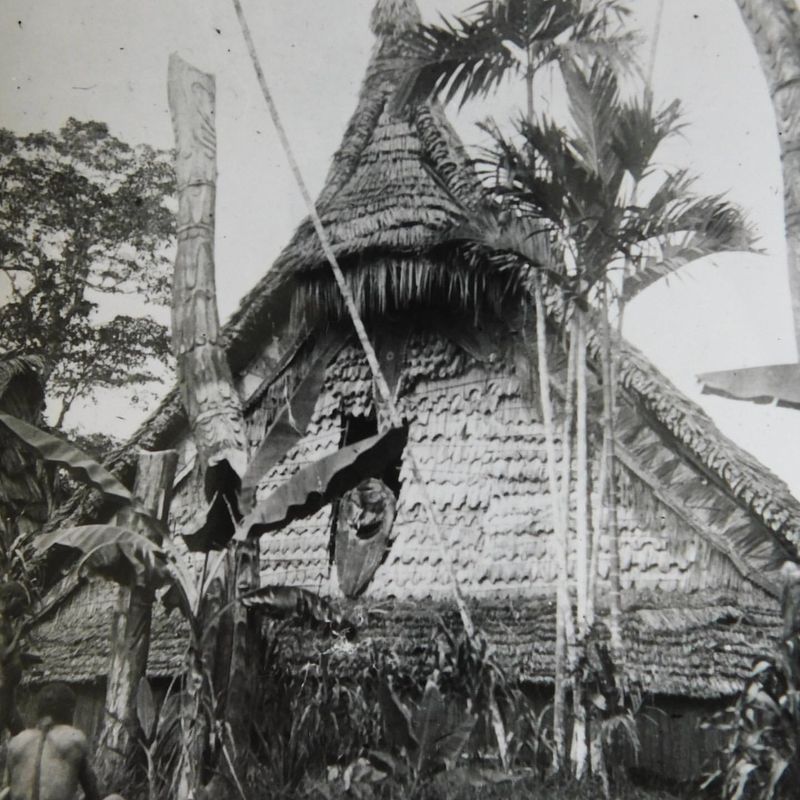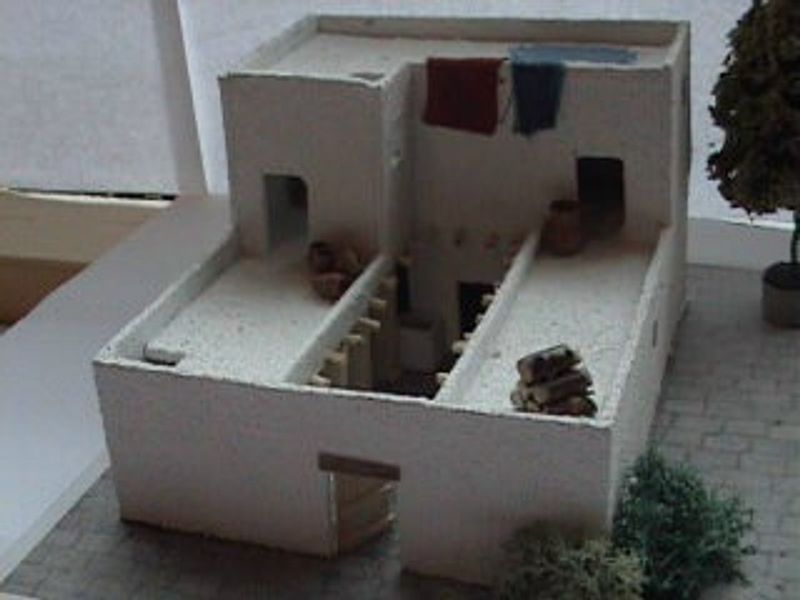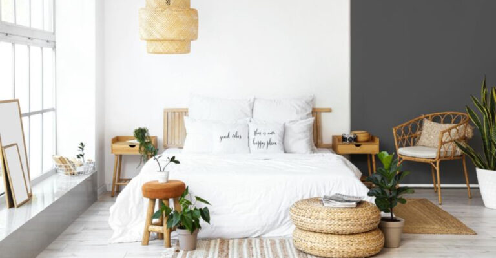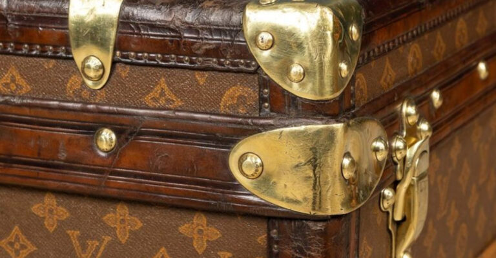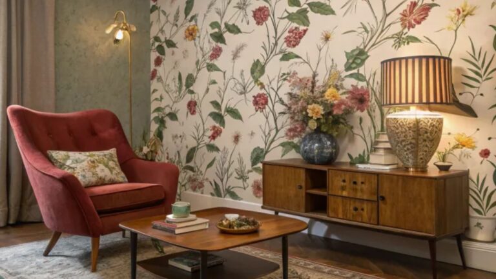27 Real-Life Homes Of Ancient Civilizations
Embark on a journey through time as we explore the fascinating real-life homes of ancient civilizations. From the dense jungles of Central America to the arid deserts of Egypt, ancient dwellings offer a unique glimpse into the everyday lives of our predecessors.
Each home tells a story, reflecting the culture, technological advancement, and lifestyle of its inhabitants. These ancient abodes not only sheltered their people but also bore witness to the rise and fall of empires.
Let’s delve into these historical marvels and discover the essence of ancient living.
1. Egyptian Mudbrick House
In the scorching heat of ancient Egypt, mudbrick houses were a common sight. Constructed from sun-dried bricks made of mud and straw, these homes provided a cool refuge from the relentless sun. The flat roofs doubled as extra living space, where families would gather to enjoy the evening breeze.
Inside, the walls were often plastered and painted with vibrant colors, reflecting the artistry of the time. These houses typically featured small, narrow windows to keep the interiors shaded and cool.
Despite their simple design, they were integral to daily life, serving as the cradle of ancient Egyptian families.
2. Roman Insulae
The insulae, or apartment buildings, were the heartbeat of ancient Roman urban life. These multi-story structures catered to the burgeoning population of Rome, providing affordable housing for the masses. Constructed from concrete and brick, they were a testament to Roman engineering prowess.
While the lower floors were reserved for the affluent, the upper levels housed the less fortunate. Despite their cramped conditions, these living spaces fostered a close-knit community.
Shops and taverns often occupied the ground floors, making the insulae vibrant hubs of trade and social interaction.
3. Minoan Palace of Knossos
The Minoan Palace of Knossos stands as a testament to the advanced civilization that flourished on Crete. This sprawling complex was more than just a residence; it was a hub of political, religious, and economic activity. Its labyrinthine design inspired countless myths, including the legend of the Minotaur.
The palace was adorned with stunning frescoes and vibrant colors, showcasing the artistry of the Minoans. Its advanced drainage system and air shafts were marvels of ancient engineering.
Visitors walked through grand courtyards and majestic halls, experiencing the grandeur of Minoan architecture.
4. Maya Thatched Roof House
Deep in the jungles of Central America, the Maya constructed their homes using materials readily available in nature. Thatched roofs, made from palm leaves, were a defining feature of these dwellings. Their walls, crafted from wood or stone, provided sturdy protection.
These homes were often raised on platforms to avoid flooding during heavy rains. Inside, hammocks served as beds, and fire pits were central to cooking and socialization.
The simplicity of the Maya home belied a rich cultural heritage, as these spaces were often adorned with symbols and carvings significant to their owners.
5. Celtic Roundhouse
Nestled in the verdant landscapes of ancient Europe, the Celtic roundhouse was a marvel of prehistoric architecture. Its circular design, topped with a conical thatched roof, provided robust protection against the elements. The walls, made from wattle and daub, were both sturdy and insulating.
The central hearth was the heart of the home, around which families gathered for warmth and storytelling. The roundhouse’s design facilitated efficient air circulation and retained heat during colder months.
These homes, often surrounded by stone walls, were emblematic of the close-knit communities that inhabited them.
6. Inca Stone House
High in the Andes, the Inca crafted their stone houses with unparalleled precision. Using no mortar, they fitted stones so tightly that not even a blade could slip between them. This method made their homes incredibly resilient to earthquakes, a testament to Incan ingenuity.
These structures often featured trapezoidal doorways and windows, a distinctive architectural choice. The homes were strategically placed on terraces, maximizing agricultural potential and defense.
The stone houses were more than shelters; they were a reflection of the harmony between the Incas and their rugged environment, showcasing their sustainable living practices.
7. Viking Longhouse
In the harsh climates of Scandinavia, the Viking longhouse was a haven of warmth and community. Constructed primarily from timber, these elongated homes sheltered extended families and livestock under one roof. The sloping roofs, covered in turf or thatch, helped shed snow and rain efficiently.
At the heart of the longhouse lay the hearth, providing heat and a place to cook hearty meals. Smoke from the fires escaped through a hole in the roof, filling the air with an earthy aroma.
These communal spaces were vital for social cohesion, storytelling, and planning seafaring adventures.
8. Ancestral Puebloan Cliff Dwellings
Carved into the sandstone cliffs of the American Southwest, the Ancestral Puebloan cliff dwellings are architectural wonders. These multi-story structures were ingeniously built into natural alcoves, offering protection from the elements and invaders.
Accessed by ladders and pathways, the dwellings were interconnected, fostering a tight-knit community. The stone walls kept interiors cool during the scorching summer and warm in the chilly winter months.
These dwellings were not just homes but also centers of trade and culture, reflecting the complex society of the Ancestral Puebloans and their mastery of their challenging environment.
9. Aztec Adobe House
In the heart of the Aztec empire, adobe houses were the backbone of urban life. Constructed from sun-dried clay, these homes were both practical and durable. The flat roofs served as additional living space for drying goods and enjoying the evening air.
Walls were often adorned with vibrant murals, depicting gods, battles, and daily life, reflecting the rich Aztec culture. Inside, families lived in close quarters, with spaces designated for cooking, sleeping, and storage.
These homes were more than shelters; they were vibrant canvases that told the stories of their inhabitants and their place in the cosmos.
10. Japanese Jomon Pit House
The Jomon people of ancient Japan crafted unique pit houses that were partially sunken into the ground. This ingenious design provided natural insulation, keeping the homes warm in winter and cool in summer. The thatched roofs offered additional protection from the elements.
Entry into these homes was typically through a small doorway, leading to a cozy interior centered around a hearth. The layout fostered close family bonds and communal living.
These dwellings were not just functional but also reflected the Jomon’s deep connection with nature, as they harmoniously blended with the surrounding landscapes.
11. Greek Oikos
The Greek oikos was the cornerstone of ancient Greek family life. These homes often featured an open-air courtyard, the focal point for family gatherings and daily activities. The interiors were organized around this central space, with rooms for sleeping, cooking, and storage.
Columns and terracotta tiles were common architectural elements, reflecting Greek aesthetics. The oikos was not only a living space but also a symbol of familial wealth and status.
These homes played a pivotal role in the cultural and social fabric of Greek society, nurturing the philosophers, warriors, and artists who shaped Western civilization.
12. Chinese Siheyuan
The siheyuan, or courtyard house, was a hallmark of traditional Chinese architecture. These quadrangular compounds were designed around a central courtyard, fostering a harmonious balance between nature and living space. The surrounding structures housed family members across multiple generations.
The layout promoted privacy, security, and family unity, with rooms allocated based on hierarchy and function. Ornamental gardens and ponds often adorned the courtyards, offering tranquility and beauty.
Siheyuan were more than just homes; they were microcosms of Chinese culture, emphasizing the values of family, harmony, and respect for tradition.
13. Phoenician Merchant House
Along the Mediterranean coast, Phoenician merchant houses were the epicenters of trade and commerce. These sturdy stone structures often featured flat roofs, where goods were dried and stored.
The interiors were functional, with spaces dedicated to storing valuable commodities like textiles, glass, and purple dye. The proximity to bustling ports made these homes vibrant hubs of interaction and exchange.
Beyond their economic significance, these houses reflected the Phoenicians’ seafaring prowess and cultural diversity, as they were decorated with artifacts and influences from their extensive trading network.
14. Babylonian Ziggurat House
In ancient Babylon, residential areas around ziggurats were a blend of practicality and splendor. These mudbrick houses were clustered around the towering ziggurats, which served as religious and administrative centers.
The homes were typically single-story with flat roofs, providing additional living space and gardens. The lush gardens, often hanging from terraces, were a nod to the famed Hanging Gardens of Babylon.
These residences were more than shelters; they were part of a grand urban landscape where spiritual, social, and domestic lives intertwined, showcasing the ingenuity and aesthetics of Babylonian civilization.
15. Indus Valley Citadel House
The Indus Valley civilization was remarkable for its urban planning and engineering. Citadel houses were constructed from uniform baked bricks, reflecting a high degree of standardization and order.
These homes often featured elevated platforms and intricate drainage systems, underscoring the importance of hygiene and flood management. The interiors were functional, with designated areas for cooking, sleeping, and storage.
Citadel houses were not only residences but also symbols of the civilization’s advanced understanding of architecture and community planning, illustrating how ancient societies balanced daily life with urban sophistication.
16. Persian Qanat House
In the arid landscapes of ancient Persia, qanat houses offered a remarkable solution to water scarcity. These homes were ingeniously connected to underground water channels, or qanats, which supplied fresh water to the inhabitants.
The houses often featured lush courtyard gardens, providing a cool and serene environment amidst the harsh desert climate. The use of mudbrick walls helped insulate the interiors from extreme temperatures.
Qanat houses were more than practical dwellings; they embodied the Persian mastery of engineering and adaptation, illustrating how ancient innovations sustained vibrant communities in challenging environments.
17. Nubian Vault House
In the deserts of ancient Nubia, vault houses stood as architectural wonders. Their distinctive curved roofs were constructed using mudbrick, creating a self-supporting structure without the need for timber.
These homes were cool havens in the intense desert heat, with walls often adorned with colorful murals depicting scenes of daily life and mythology. The Nubian vault’s design was both practical and sustainable, utilizing readily available materials.
These houses were not just shelters; they were artistic expressions of the Nubians’ ingenuity and ability to thrive in a challenging environment, reflecting a rich cultural legacy.
18. Etruscan Domus
The Etruscan domus, a precursor to the Roman house, was a blend of functionality and style. These homes were centered around an atrium, an open-air space that provided light and ventilation to the surrounding rooms.
The interiors were often adorned with frescoes and mosaics, showcasing the Etruscans’ artistic flair. The tiled roofs and stone foundations reflected durable construction techniques.
These residences were more than homes; they were reflections of Etruscan society’s sophistication and wealth, providing a glimpse into the culture that laid the groundwork for Roman architectural advancements.
19. Cahokia Mound House
In the heart of pre-Columbian America, the Cahokia mound houses were integral to a thriving city. These wooden structures were built atop earthen mounds, reflecting the complex social and religious life of the Cahokia people.
The mounds served both as residences and ceremonial centers, underscoring their dual role in daily life and spiritual practices. The village layout was meticulously planned, with pathways connecting different mounds.
These homes were more than shelters; they were central to the community’s identity, illustrating the ingenuity and organizational prowess of one of North America’s greatest ancient civilizations.
20. Mongolian Ger
The Mongolian ger, or yurt, is a testament to the nomadic lifestyle of the Mongol people. These portable homes are made from a wooden frame covered with felt, providing excellent insulation in the harsh steppe climate.
The circular design facilitates easy assembly and disassembly, allowing families to move with the seasons. At the center of the ger lies a stove, providing warmth and a place to cook.
These homes are more than shelters; they are symbols of adaptability and resilience, reflecting the Mongols’ deep connection to their vast and ever-changing landscape.
21. Native American Tipi
The tipi is an iconic symbol of the Native American Plains tribes. These conical tents were expertly crafted from wooden poles and animal hides, offering mobility and adaptability to the nomadic lifestyle.
The smoke flap at the top allowed for ventilation and warmth, making the tipi a comfortable abode in varying weather conditions. The interiors often featured decorative motifs and practical furnishings.
Tipis were more than just homes; they were cultural emblems, embodying the resourcefulness and spiritual connection the tribes had with the land. They facilitated a lifestyle in harmony with nature.
22. Minoan Townhouse
In the vibrant society of ancient Crete, Minoan townhouses were architectural marvels. These multi-story homes were adorned with frescoes and featured sophisticated layouts, reflecting the wealth and sophistication of Minoan society.
The townhouses were often part of bustling urban centers, with proximity to markets and other amenities. Their design facilitated both private and communal living.
These homes were more than shelters; they were symbols of the Minoans’ advanced urban planning and cultural richness, providing insights into a civilization that greatly influenced the Aegean world.
23. Caribbean Taino Bohio
The Taino bohio was central to life in the Caribbean’s pre-Columbian cultures. These circular huts were constructed using wooden poles and palm thatch, offering sturdy protection from tropical weather.
The interiors were spacious, accommodating entire families with areas for sleeping, cooking, and socializing. The design allowed for excellent ventilation, keeping the interiors cool and comfortable.
Bohios were more than just homes; they were community hubs where culture and tradition thrived, illustrating the Taino’s deep connection with their environment and their communal way of life.
24. Neolithic Longhouse
In the dawn of agricultural society, the Neolithic longhouse was a testament to human ingenuity. These elongated wooden structures, topped with thatched roofs, housed multiple families and their livestock.
The design facilitated communal living, with shared spaces for cooking and craftwork, fostering a sense of unity and cooperation. The longhouses were often part of larger settlements, reflecting the shift towards permanent habitation.
These homes were more than shelters; they were key to the development of early societies, paving the way for the complex civilizations that would follow, and anchoring human connection to the land.
25. Egyptian Worker Village House
In the shadows of the great pyramids, the worker villages housed the laborers who built these magnificent structures. These modest dwellings, constructed from mudbrick, were functional and efficient, providing basic shelter for the workforce.
Each house was typically a single room, with minimal furnishings, reflecting the austere lifestyle of the workers. Despite their simplicity, these homes were integral to the community’s social fabric.
These residences remind us of the human effort behind ancient wonders, illustrating how humble abodes contributed to the creation of some of history’s most iconic monuments.
26. Polynesian Fale
The Polynesian fale is an embodiment of island life. These open-sided structures, with thatched roofs, capitalize on the natural breeze to keep interiors cool. Constructed with wooden posts and woven materials, they blend seamlessly with their tropical surroundings.
Fales are communal spaces where families eat, sleep, and socialize, reflecting the Polynesian emphasis on community and harmony with nature. The design is both practical and aesthetically pleasing.
These homes are more than just shelters; they are cultural icons that showcase the Polynesians’ mastery of living in sync with the ocean and the land.
27. Mesopotamian Courtyard House
In the cradle of civilization, the Mesopotamian courtyard house was a staple of urban living. These homes were centered around an open courtyard, which provided light, ventilation, and a space for family gatherings.
The mudbrick walls were a testament to practical construction, offering insulation against the region’s extreme temperatures. The proximity to marketplaces made these homes vibrant centers of trade and social interaction.
Courtyard houses were more than residences; they were microcosms of Mesopotamian life, reflecting the social, economic, and cultural dynamics of one of history’s earliest civilizations.

