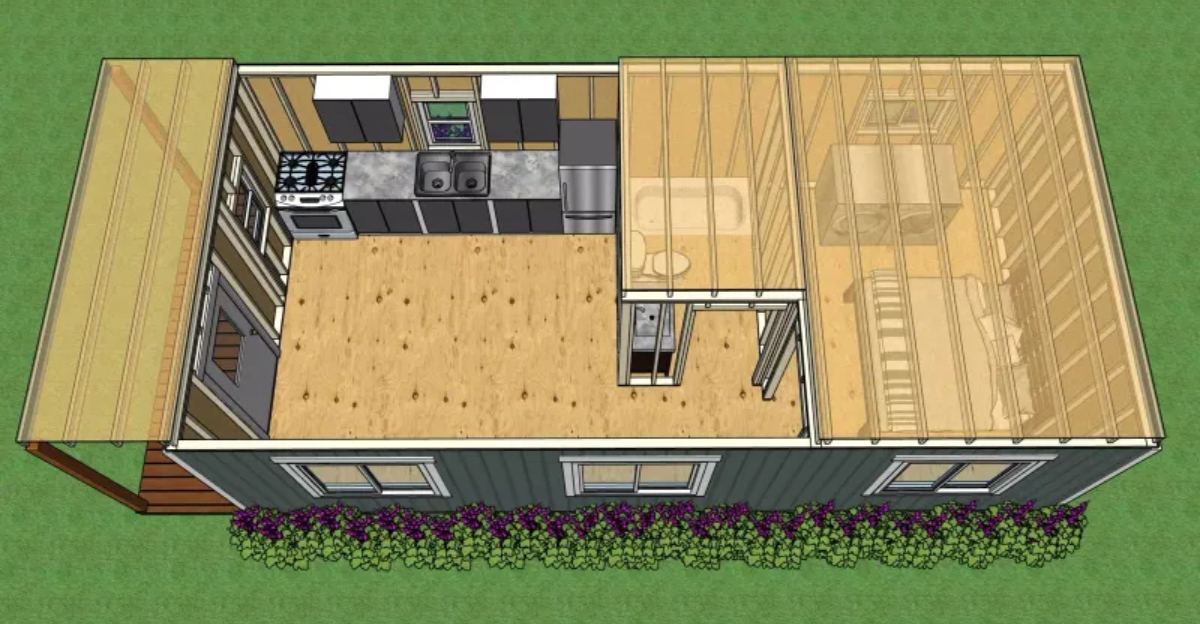Ever dreamed of escaping the mortgage trap and living simpler? Tiny homes offer an affordable, eco-friendly lifestyle that’s gaining popularity worldwide. Building your own tiny home lets you customize every inch while saving thousands compared to buying pre-built.
Check out these readymade floor plans that make DIY tiny home construction accessible to almost anyone with basic building skills.
1. 20×20 Compact Cottage
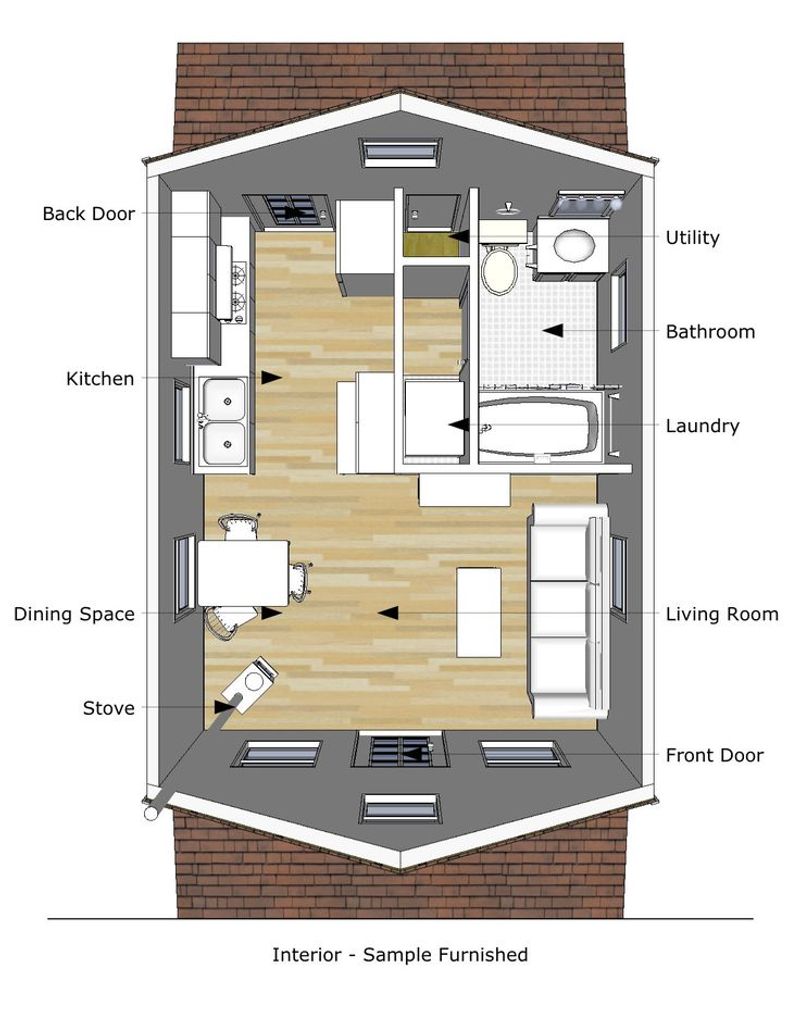
Square footage doesn’t equal happiness. At 400 square feet, this perfectly proportioned cottage proves that good things come in small packages.
A thoughtfully designed bedroom offers privacy, while the bathroom includes all essentials without wasted space. The efficient layout creates distinct zones for cooking, dining, and lounging without feeling cramped or cluttered.
2. 20×24 Cozy Cabin
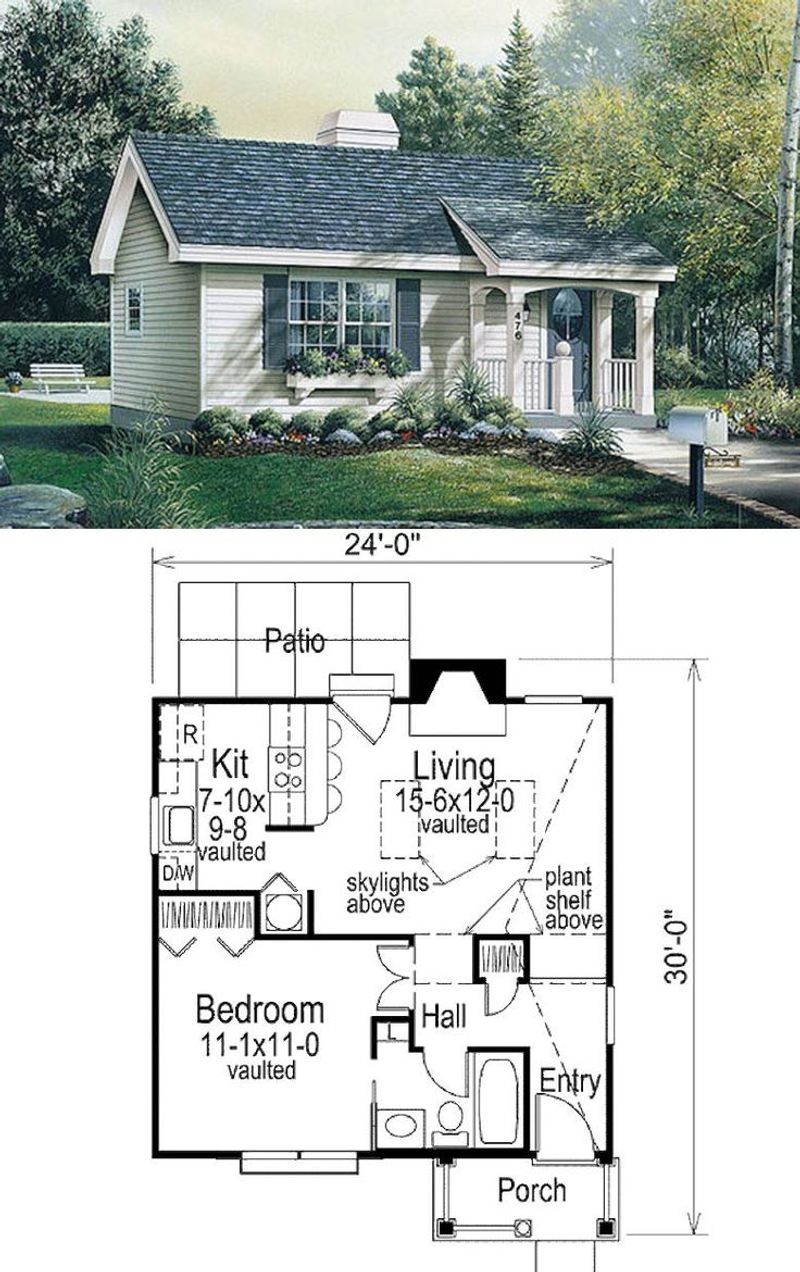
Rustic charm meets modern efficiency in this 480-square-foot woodland dream! Wood-paneled walls create instant warmth while the single bedroom provides a peaceful retreat after long days.
The bathroom includes a space-saving shower stall rather than a tub. An open living space dominates the floor plan, allowing for flexible furniture arrangements and making the modest footprint feel surprisingly generous.
3. 16×44 Tiny Home with Porch
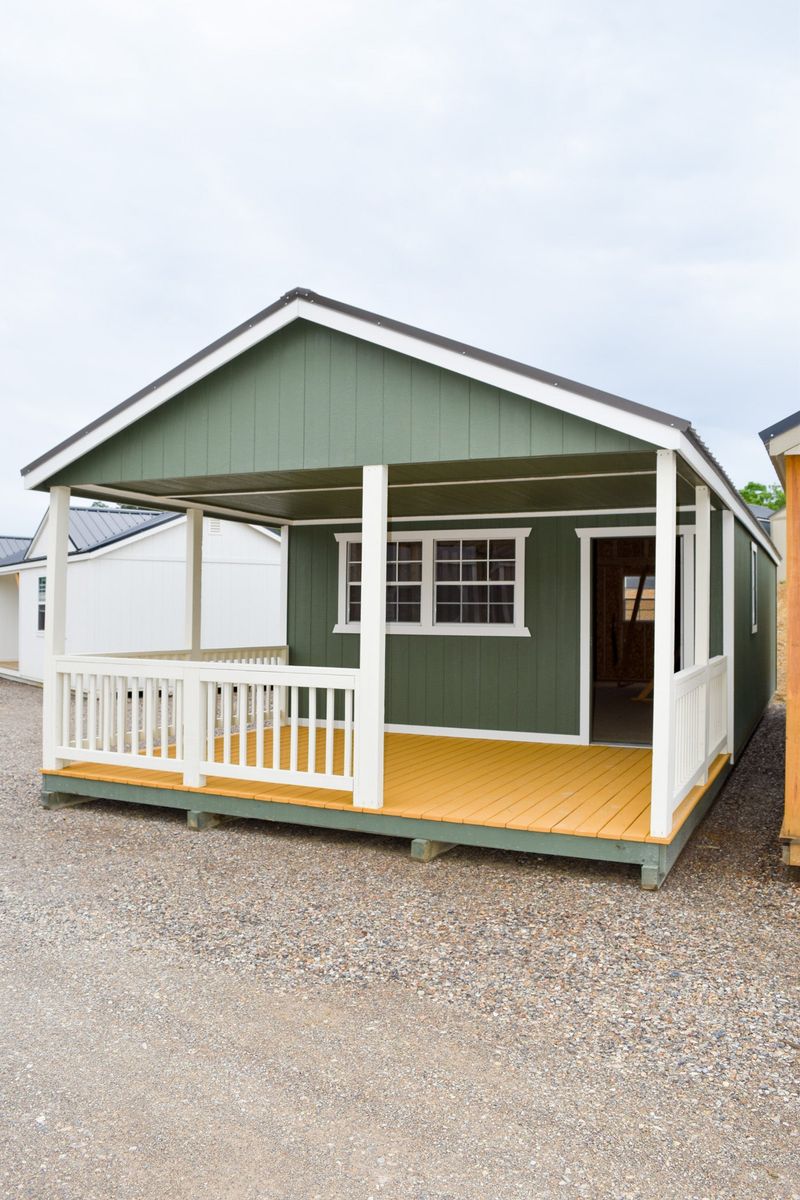
Imagine sipping morning coffee on your very own porch while birds chirp nearby. This spacious design packs two cozy bedrooms and a full bathroom into just 704 square feet.
The generous living area serves as the heart of the home, perfect for entertaining or relaxing. Smart storage solutions are integrated throughout, making this tiny home feel surprisingly roomy.
4. 14×32 Minimalist Retreat
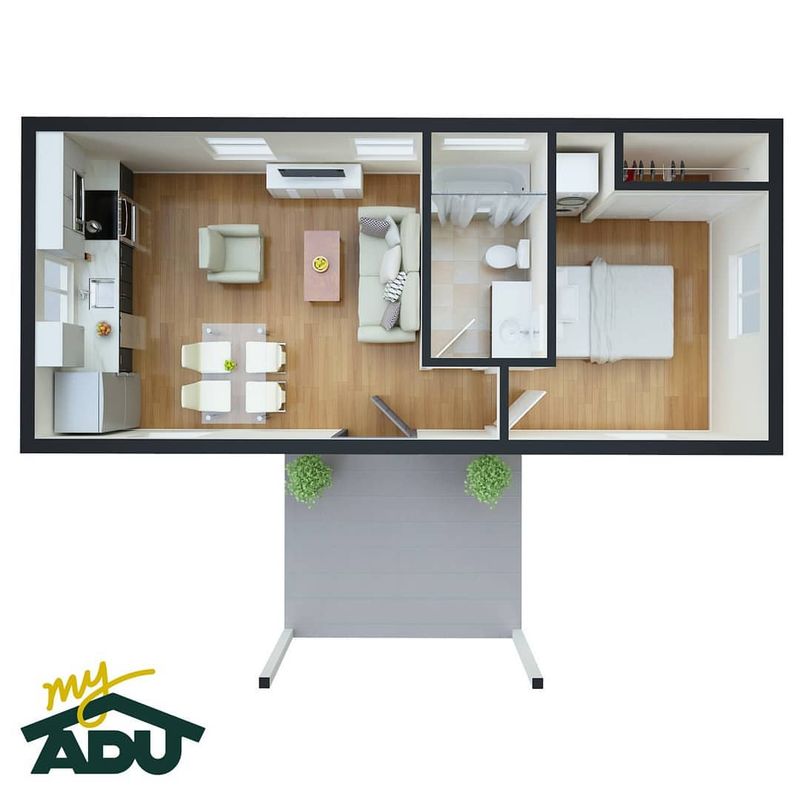
Clean lines and multifunctional furniture define this space-conscious design that never feels cramped.
The bedroom offers just enough room for a queen bed and slim nightstands. An open concept layout eliminates unnecessary walls, creating visual spaciousness while the bathroom includes clever storage niches to maximize every inch.
5. 12×20 Compact Studio
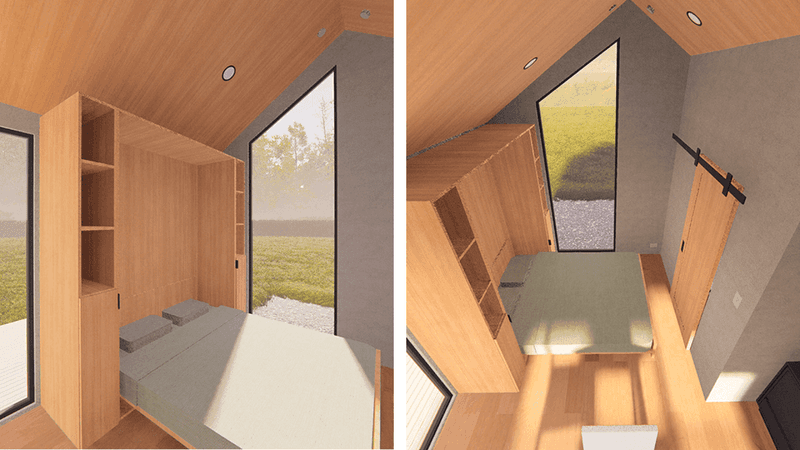
At just 240 square feet, this micro-marvel proves you don’t need endless square footage to live comfortably.
Murphy beds or convertible sofas work perfectly in this versatile space. The bathroom, while compact, includes all necessities without feeling claustrophobic. Strategic window placement floods the interior with natural light, creating an airy atmosphere despite the limited dimensions.
6. 14×40 Tiny Home with Dining Area
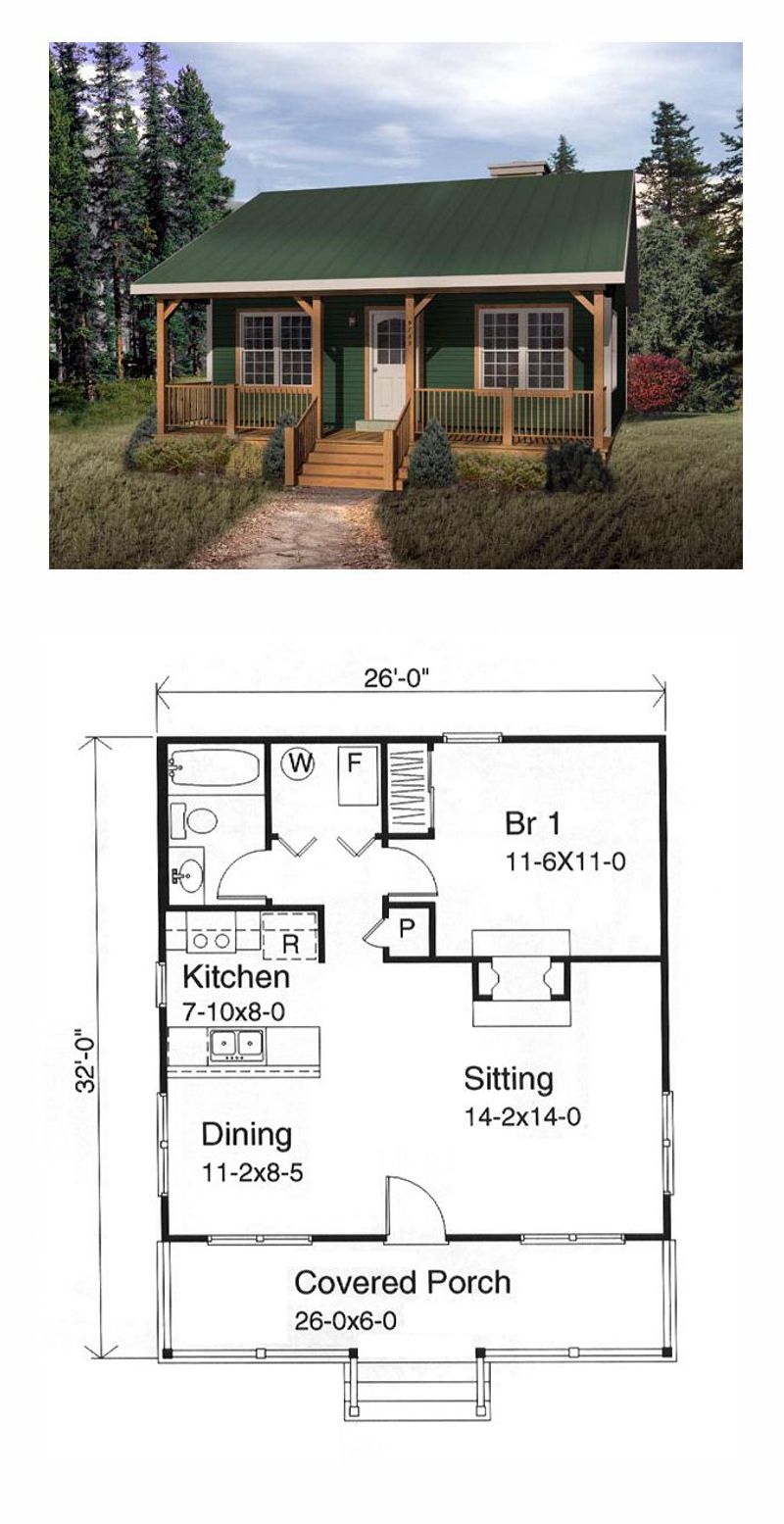
Who says tiny homes can’t accommodate proper sit-down meals? This 560-square-foot gem features a dedicated dining area rare in tiny home designs.
One comfortable bedroom provides private sleeping quarters while the bathroom offers full functionality. Extra storage solutions are cleverly integrated throughout, including under-bench seating and vertical cabinets that maximize the slim footprint without creating clutter.
7. 16×44 Two-Bedroom Home
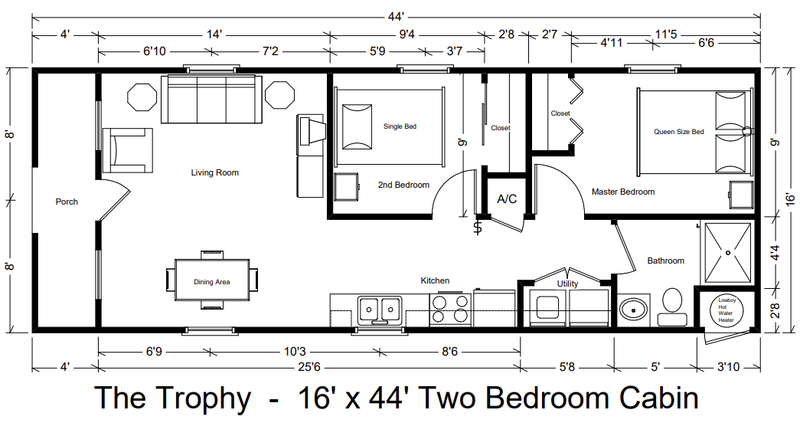
Room for everyone in just 704 square feet! Perfect for small families or those needing a home office, this design proves tiny living doesn’t mean sacrificing privacy.
Two well-proportioned bedrooms occupy opposite ends for maximum quietude. Dual bathrooms eliminate morning congestion—a luxury rarely seen in tiny homes. Abundant built-ins throughout provide ample storage while maintaining an uncluttered, spacious feel.
8. 14×40 Porch-Front Tiny Home
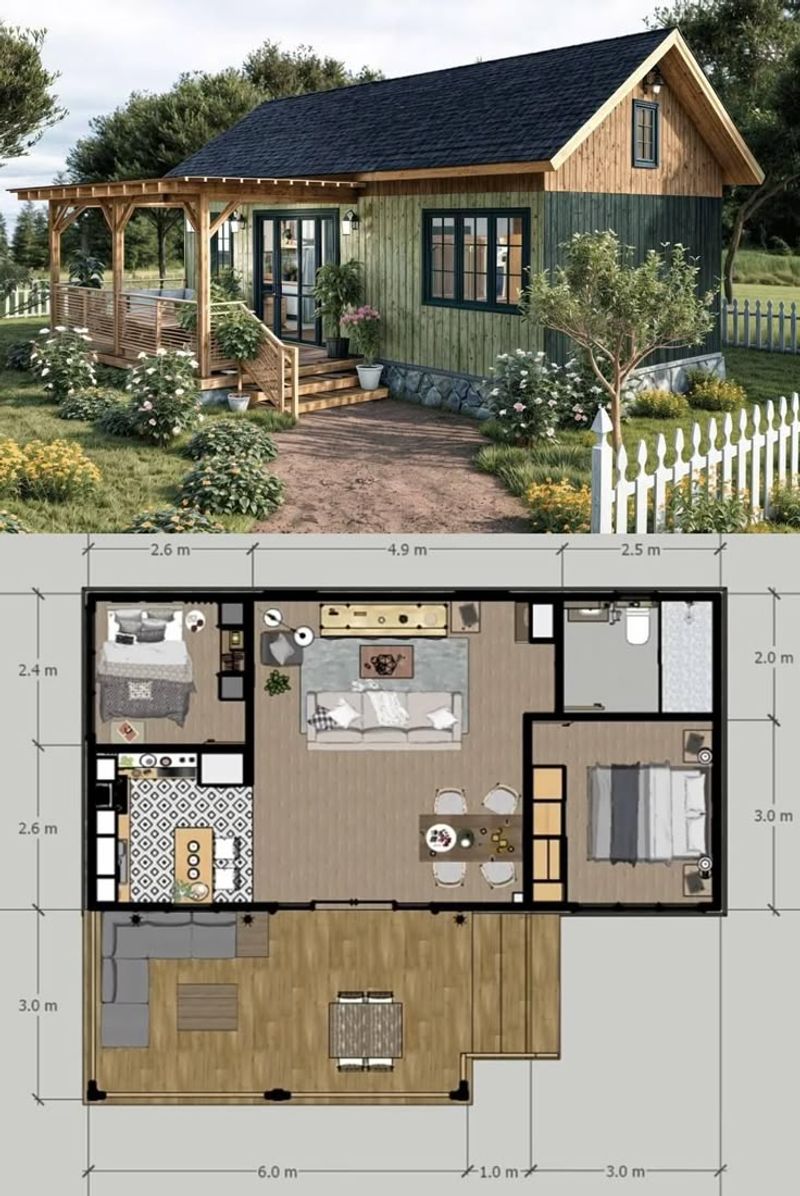
Outdoor living becomes part of everyday life with this charming 560-square-foot design featuring a welcoming front porch that extends your living space.
Inside, one comfy bedroom provides restful accommodations while a full bathroom offers all the necessities. The living area flows naturally from the entrance, creating a sense of spaciousness while smart built-ins eliminate clutter without sacrificing style.
9. 20×20 Loft-Style Home
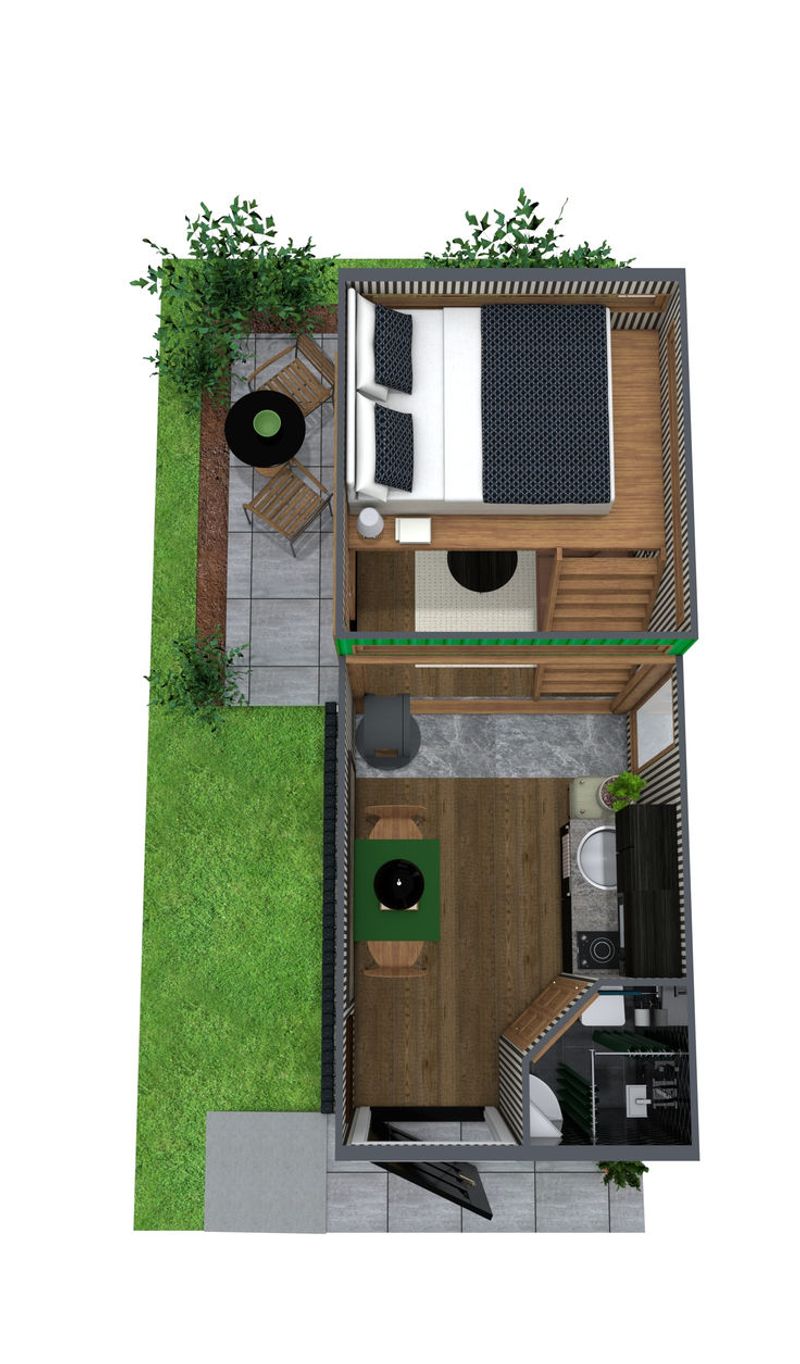
Vertical thinking transforms this 400-square-foot footprint into a surprisingly spacious dwelling! A clever loft design creates a cozy sleeping area that doesn’t intrude on the main living space.
Below, an efficiently arranged bathroom includes all necessities. Soaring ceilings throughout the main floor create an airy atmosphere while the open-concept design allows for flexible furniture arrangement and makes entertaining possible despite the compact dimensions.
10. 20×24 Loft Cottage
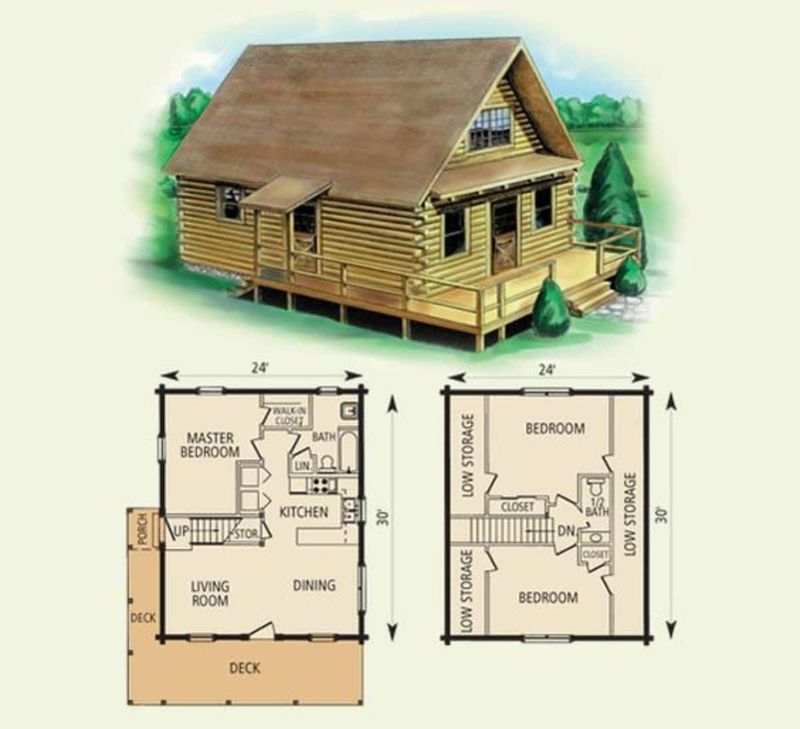
By utilizing vertical space with a comfortable sleeping loft, the main floor remains open and uncluttered.
A full bathroom occupies minimal square footage while providing complete functionality. The ground level accommodates living, dining and cooking zones without feeling cramped, while strategic window placement ensures abundant natural light throughout both levels.
11. 14×32 Loft Cabin
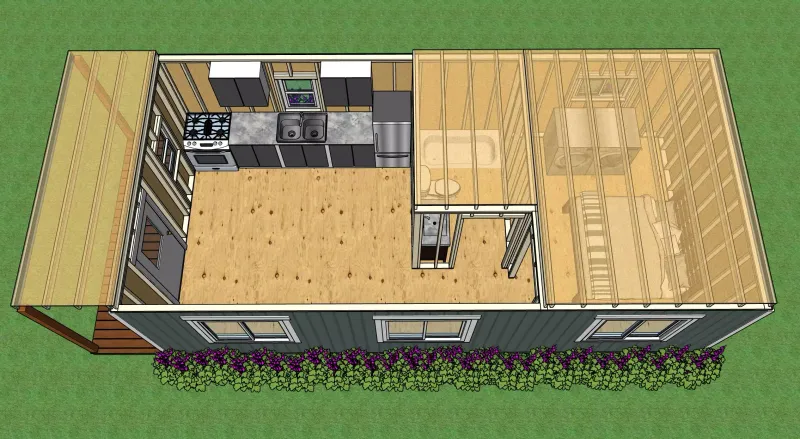
A spacious loft hovers above the main living area, providing a cozy sleep space that doesn’t sacrifice precious floor real estate.
The bathroom tucks efficiently beneath the loft area. Open-concept living dominates the main floor, with cooking, dining and relaxation zones flowing seamlessly together. Large windows flood the interior with natural light, enhancing the sense of spaciousness.
12. 16×44 Spacious Loft Home
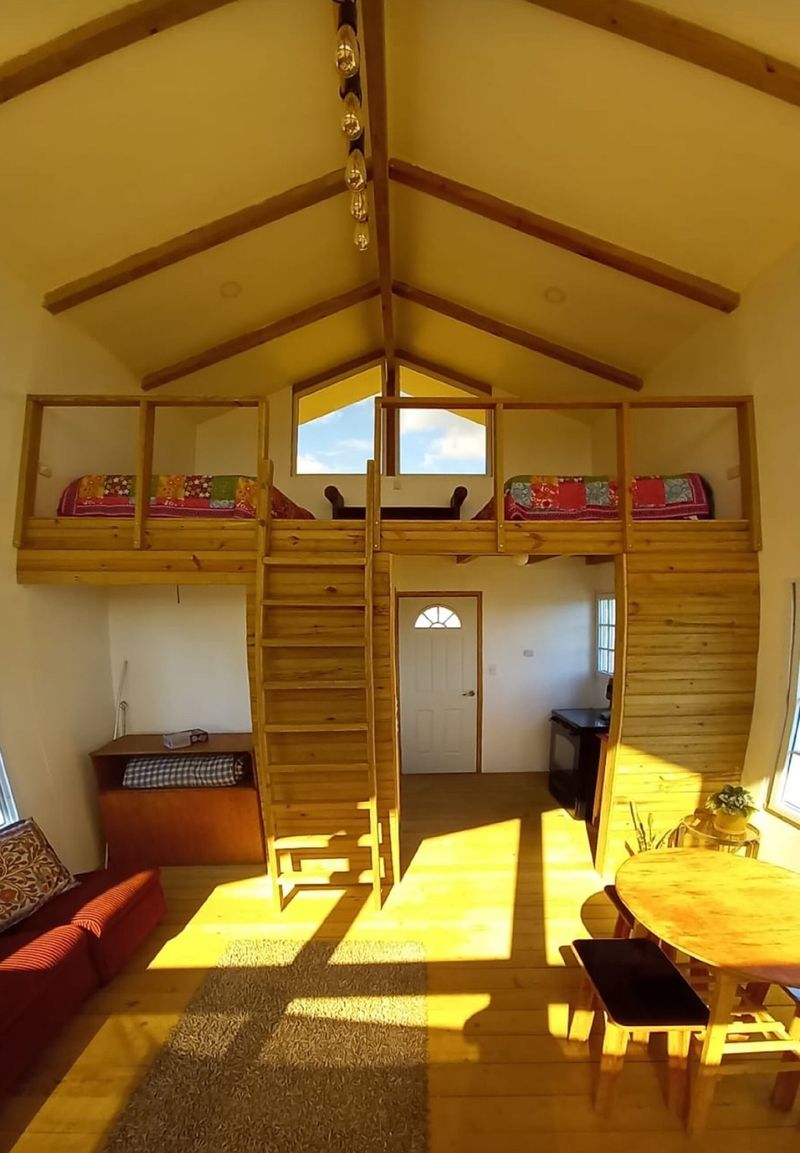
Family-friendly tiny living becomes reality in this 704-square-foot design featuring both traditional bedrooms and a bonus loft space!
Two ground-level bedrooms provide private retreats while the loft creates additional sleeping quarters or play space. A well-appointed bathroom serves the entire household efficiently. The main living area remains generously sized despite the inclusion of multiple private spaces.
13. 20×20 Home with Office Nook
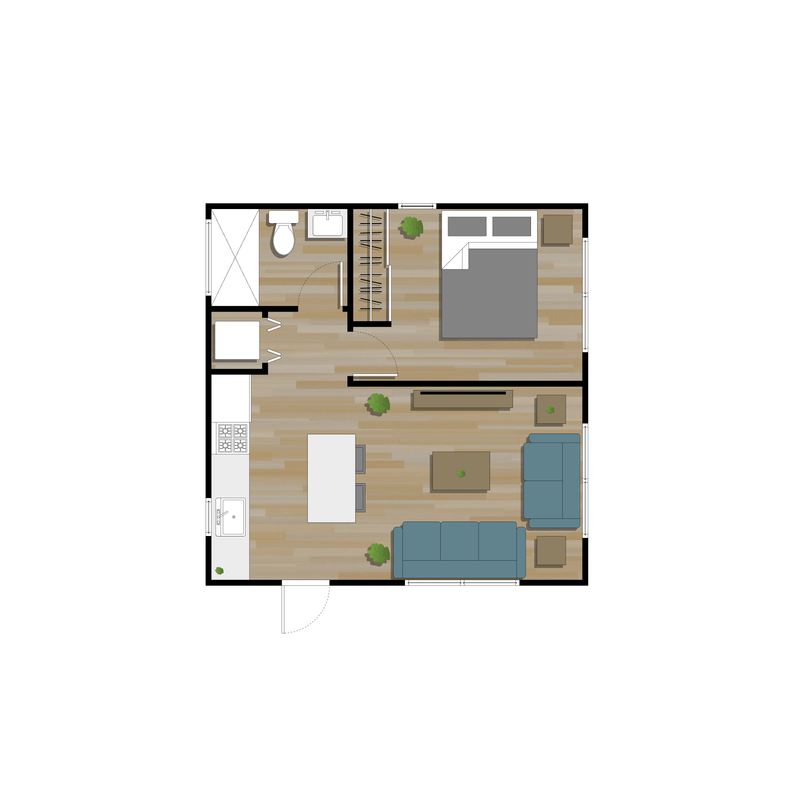
Work-from-home becomes delightfully manageable in this 400-square-foot design featuring a dedicated office nook—no more laptop balancing on your knees!
A private bedroom ensures work-life separation while the bathroom includes all essentials. The office area carves out just enough space for productivity without compromising the living zone, proving that professional and personal life can coexist harmoniously even in tiny spaces.
14. 20×24 Office-Integrated Tiny Home
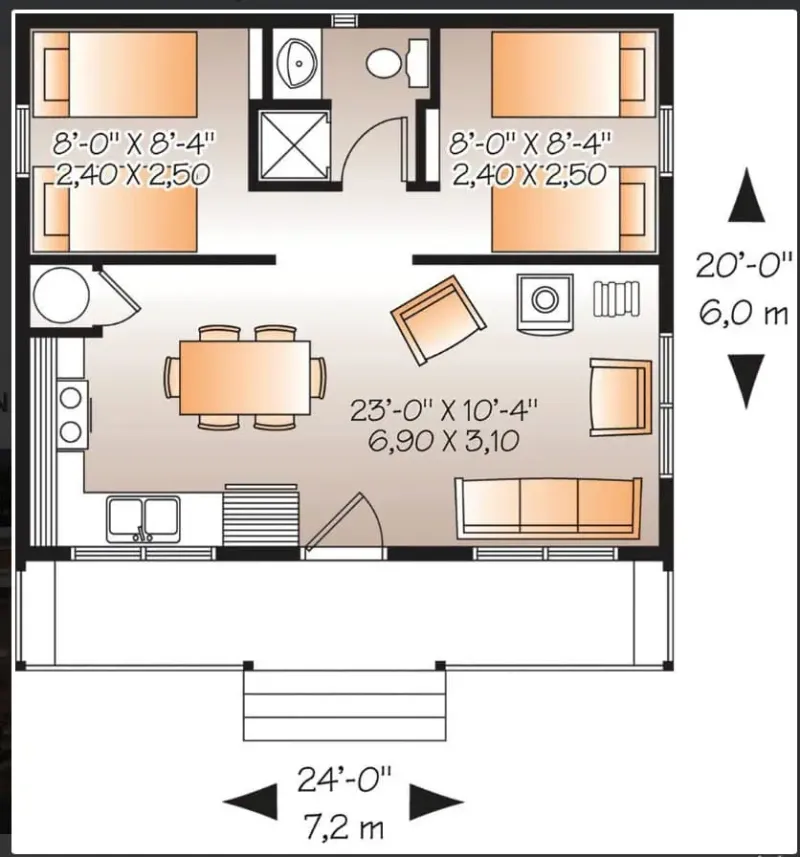
Remote workers rejoice! This 480-square-foot design features a proper home office—not just a desk crammed in a corner—while still providing comfortable living quarters.
The bedroom offers a peaceful retreat after work hours. A full bathroom includes all necessities without wasted space. The dedicated office area includes built-in shelving and enough room for ergonomic furniture, proving productivity doesn’t require excess square footage.
15. 14×32 Tiny Home with Workspace
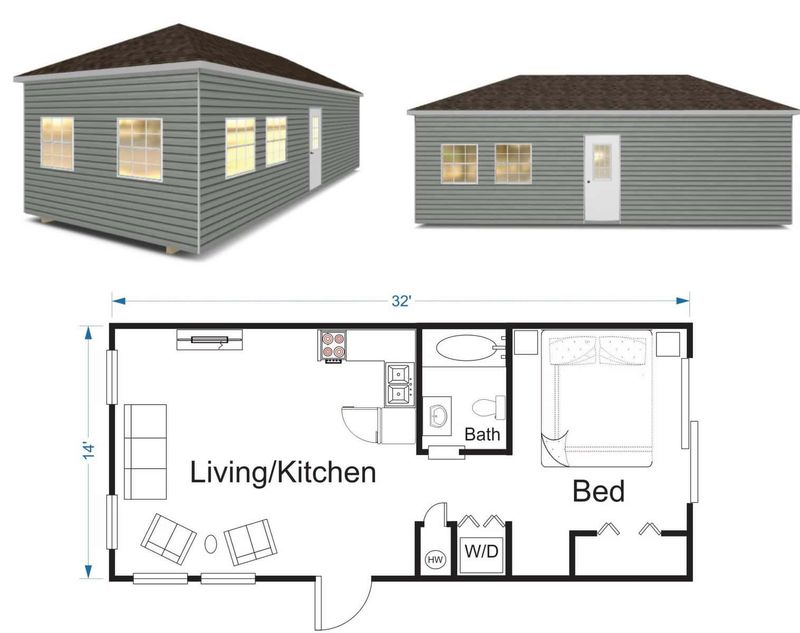
Crafters and creators will fall in love with this 448-square-foot design featuring a dedicated workspace perfect for hobbies or side hustles!
The bedroom provides a quiet retreat when it’s time to relax. A compact bathroom meets all needs without excess. The workspace includes room for specialized equipment and storage while the living area remains comfortably sized, proving you don’t need to choose between passions and practical living.

