I used to picture prefab homes as boring little boxes with no charm, but wow, was I off. These days, they’re anything but basic. I’ve seen prefab homes that look like floating glass retreats and others that fold up like origami.
Some are sleek and modern, others warm and rustic, but all of them are pushing the boundaries of design. They’re not just stylish either, many are super eco-friendly and smartly built.
If you think prefab means plain, it’s time to think again. These incredible homes are redefining what it means to build a dream space from the ground up.
1. The Glass Pavilion
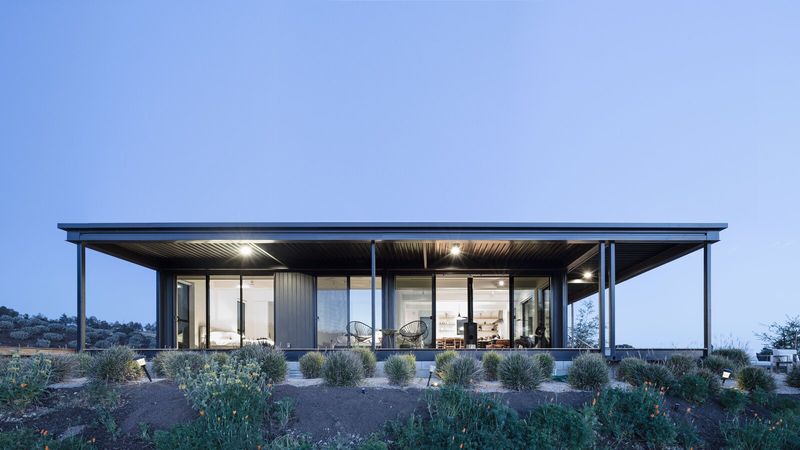
Floating between heaven and earth, this transparent beauty uses floor-to-ceiling glass to create the illusion that you’re living in the clouds. The minimalist steel frame disappears against the backdrop of nature.
Walls? Who needs them when you can have uninterrupted views of mountains, forests, or your backyard paradise? The interior features sliding panels for those rare moments when privacy trumps the view.
2. Folding Origami House
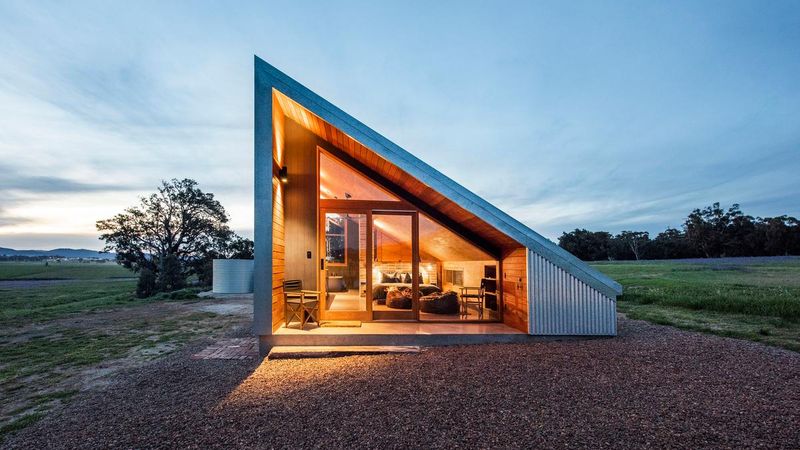
What if your house could transform like a piece of origami? This ingenious design ships flat and unfolds on site, creating a full-sized home in less than a day.
The clever geometry means no cranes or heavy machinery needed. Just pull the right panels, and voilà – instant living space!
The faceted exterior creates interesting shadow patterns throughout the day, turning your home into a sundial of sorts.
3. Floating Container Palace
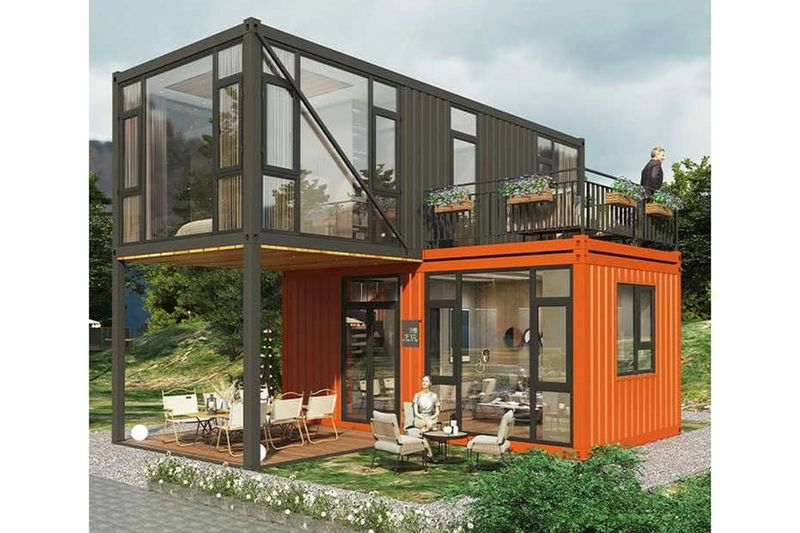
Shipping containers aren’t just for cargo anymore! Stacked like adult-sized building blocks, these recycled steel boxes create surprisingly luxurious living spaces.
The cantilevered upper containers seem to defy gravity as they extend dramatically over the landscape.
Inside, you’d never guess your fancy kitchen was once hauling goods across the ocean. Bonus points for sustainability – each container repurposed saves about 3,500 kg of steel!
4. Tiny A-Frame Escape
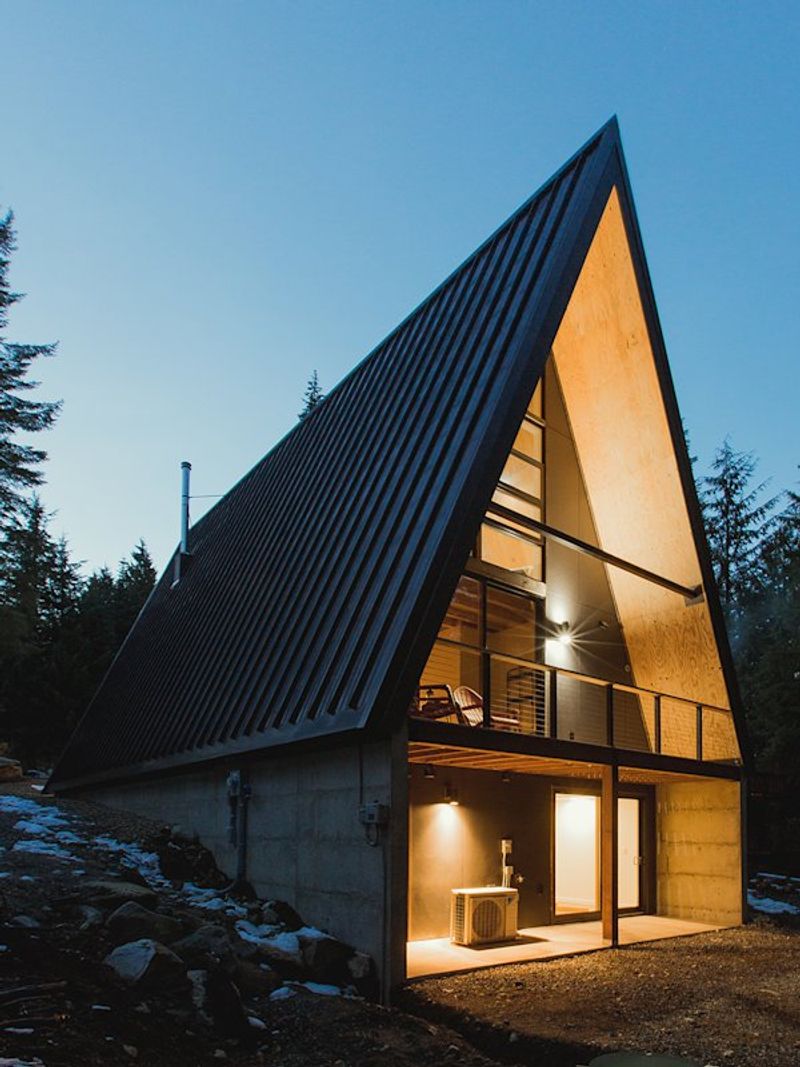
Small but mighty, these triangular treasures pack everything you need into less than 500 square feet. The classic A-frame design gets a modern twist with smart storage solutions hiding in every nook.
Huge windows at both ends flood the space with natural light. My favorite feature? The sleeping loft suspended above the living area – fall asleep counting stars through the skylight!
Perfect for weekend warriors or full-time minimalists.
5. Curved Cocoon Dwelling
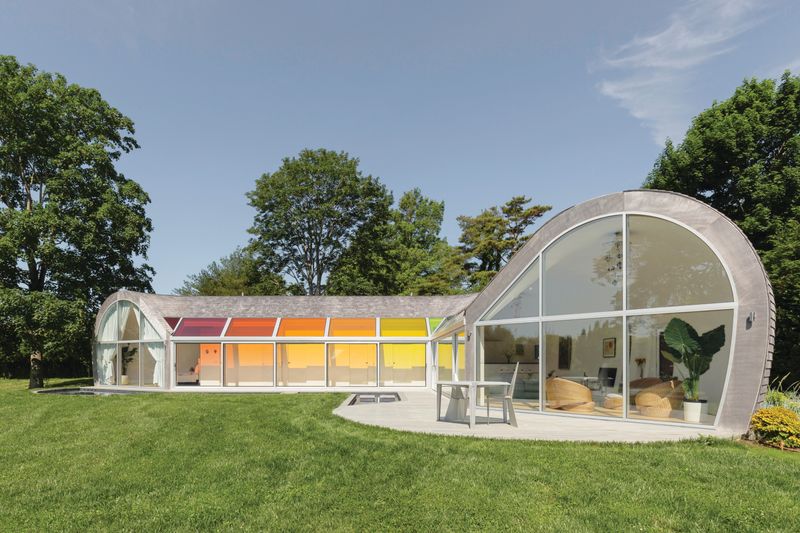
Forget straight lines and sharp corners! This organic-shaped home embraces curves in all the right places, creating a womb-like sanctuary from the outside world.
The seamless shell is actually factory-molded in sections, then assembled on site like a 3D puzzle. Inside, the rounded walls create amazing acoustics – perfect for music lovers.
Every sound bounces softly around you, turning even amateur singing into something magical.
6. Barn-Inspired Modern Farmhouse
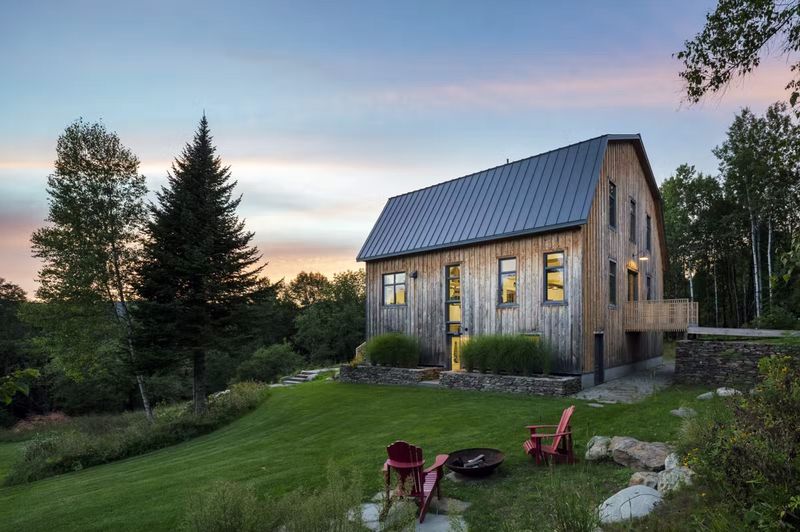
Country charm meets contemporary cool in this barn-inspired beauty. The familiar silhouette feels like home, but floor-to-ceiling windows and industrial materials bring it firmly into this century.
Though it arrives on trucks in sections, the finished product looks like it’s been standing proudly for generations.
The cathedral ceiling in the main living area will make your jaw drop – seriously, you could fit a hayloft in there! Modern farmers and city slickers alike fall in love with this design.
7. Rotating Solar Sunflower Home
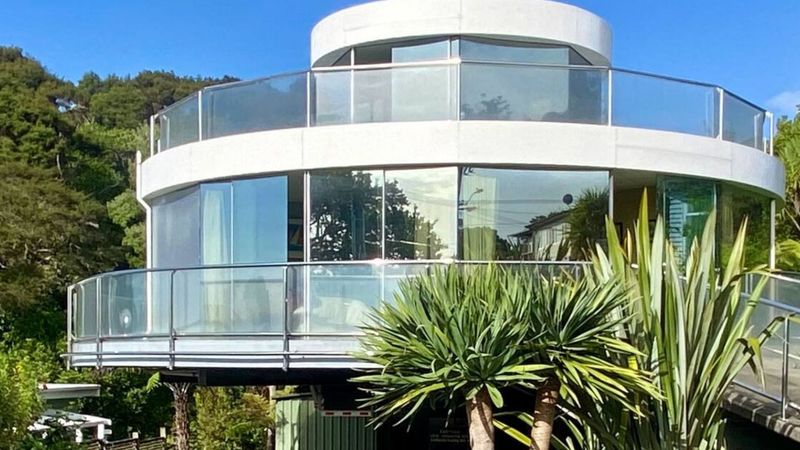
Like a giant mechanical sunflower, this circular home actually rotates to follow the sun throughout the day. Solar panels covering the roof capture maximum energy while the living spaces below enjoy perfect lighting from dawn till dusk.
A central core houses utilities and supports the rotating living pod. Neighbors can’t help but stare as your house slowly pirouettes on its foundation!
Energy bills? What energy bills? This self-sufficient marvel produces more power than it consumes.
8. Cliff-Hanging Wonder
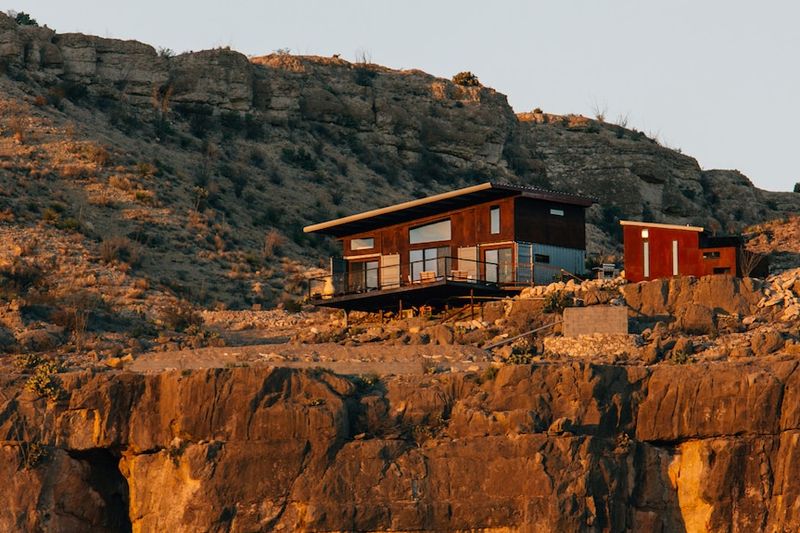
For the thrill-seekers among us, this prefab masterpiece cantilevers dramatically off cliff edges or steep hillsides. Factory-built in sections, it’s helicopter-dropped into position – a construction spectacle worth watching!
Floor-to-ceiling glass on the suspended end creates the heart-stopping illusion of floating in mid-air. Not for the faint of heart, but the views are absolutely worth conquering your fear of heights.
Evening cocktails on the glass-bottomed balcony anyone?
9. Flatpack Wonder House
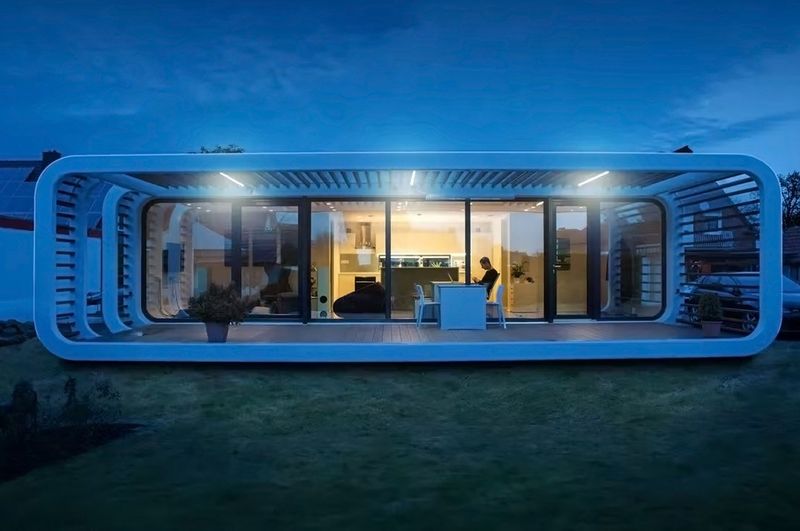
Remember that bookshelf you struggled to assemble? Now imagine an entire house that arrives in similar flat packages! This ingenious design unpacks into a stunning modern home with minimal waste.
All pieces are precision-cut in the factory, making assembly faster than traditional construction. The best part? When life calls for a change of scenery, you can disassemble and take your house with you!
No moving trucks needed for the furniture – just pack up the whole house.
10. Hobbit-Inspired Earth Shelter
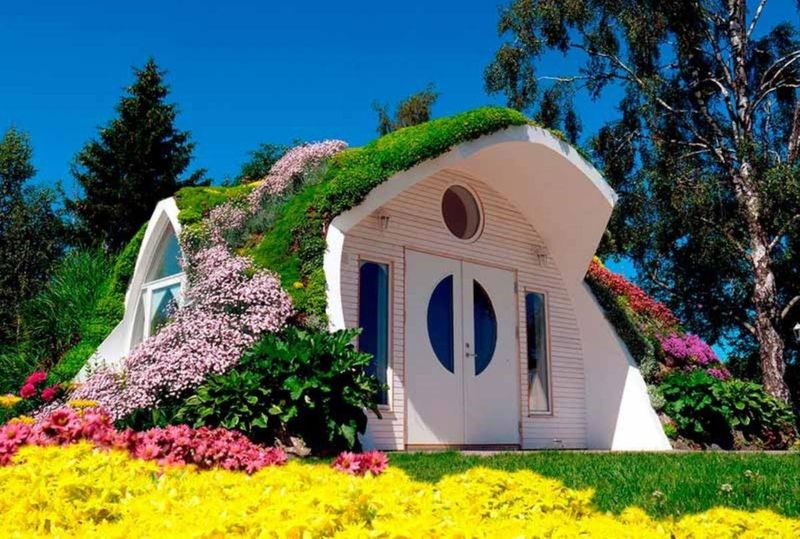
Half-buried in the landscape, these earthy prefabs bring fantasy to life while being surprisingly practical. The curved prefabricated sections are delivered and assembled, then covered with soil and planted with native grasses.
Inside feels cozy yet spacious, with round doorways and windows framing picturesque views. The earth covering provides amazing insulation – cool in summer, warm in winter.
Fantasy fans love the Tolkien vibes, but environmentalists adore the nearly invisible footprint on the landscape.
11. Floating Aqua Home
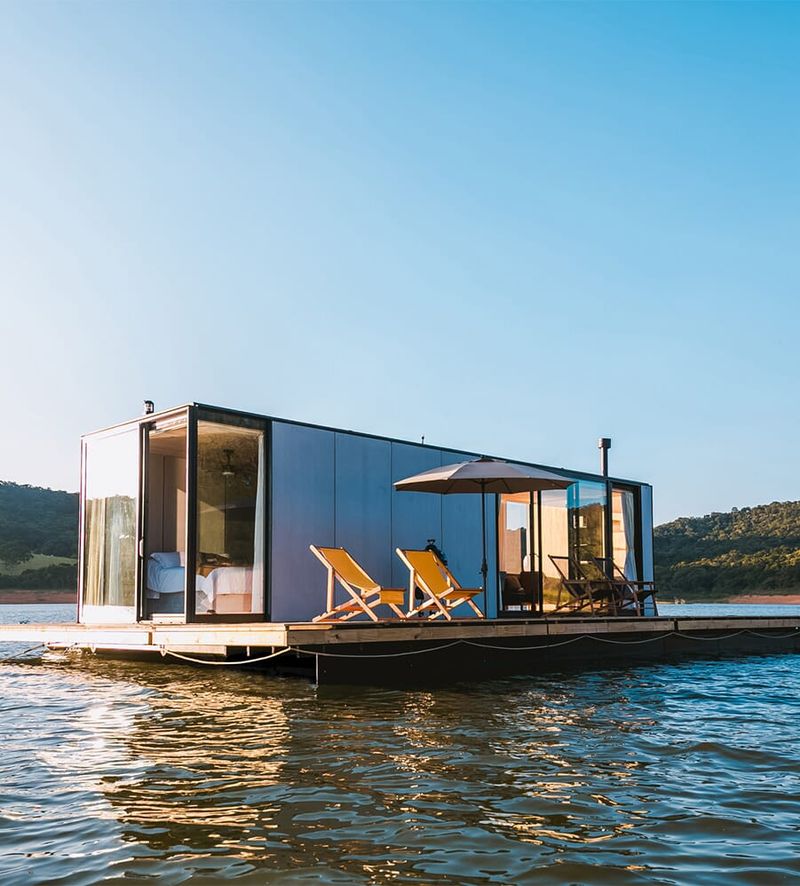
Why choose between a house and a boat when you can have both? These amphibious prefabs sit on specially designed pontoons, rising and falling with changing water levels.
Factory-built in modules, they’re towed into position and anchored securely. Floor-to-ceiling windows create a constant connection to the surrounding water.
Morning coffee while watching otters play outside your window? Yes, please! Perfect for lakeshores, river banks, or even ocean bays with moderate waves.
12. Mirrored Forest Hideaway
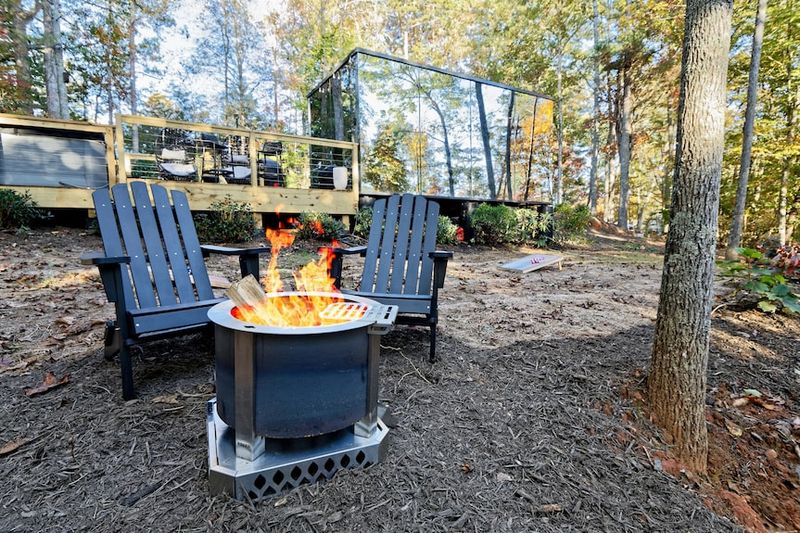
Now you see it, now you don’t! This clever prefab uses mirrored exterior panels to visually disappear into its surroundings. From certain angles, the home seems to vanish completely into the forest, mountain, or desert backdrop.
The prefabricated modules arrive with mirrors pre-installed, reflecting the changing seasons year-round.
Birds do occasionally get confused, so special ultraviolet patterns visible only to wildlife help prevent collisions. Talk about hiding in plain sight – the ultimate privacy solution!
13. Urban Rooftop Penthouse
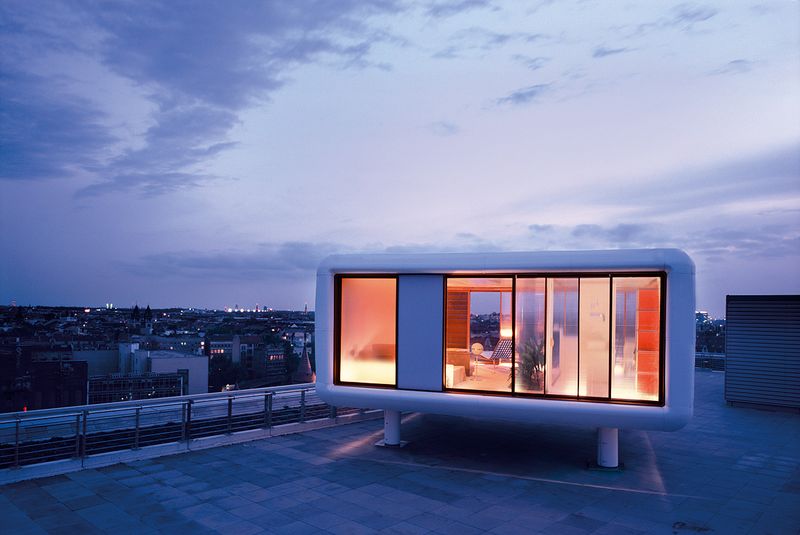
Why build out when you can build up? These lightweight prefab penthouses are craned onto existing urban buildings, instantly creating prime real estate where none existed before.
The modular design means minimal disruption to the building below during installation. Often featuring wraparound terraces and green roofs, they’re like private islands floating above the city chaos.
Helicopter delivery makes for quite the neighborhood spectacle – expect to make the local news when your home arrives!
14. Nomadic Yurt Mansion
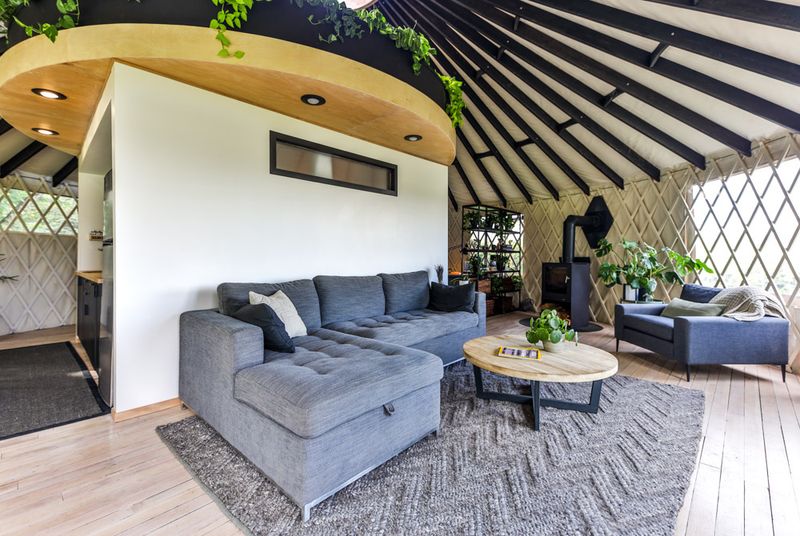
Inspired by traditional Mongolian dwellings but supercharged with modern comforts, these circular prefabs combine ancient wisdom with cutting-edge technology. The round shape naturally resists wind while maximizing interior space.
Unlike their felt-covered ancestors, these modern versions feature insulated panels and optional solar arrays. The central skylight doubles as a star-gazing portal at night.
Assembly takes just days, not months, making these perfect for those who embrace the modern nomadic lifestyle but refuse to sacrifice comfort.
15. Vertical Garden Tower
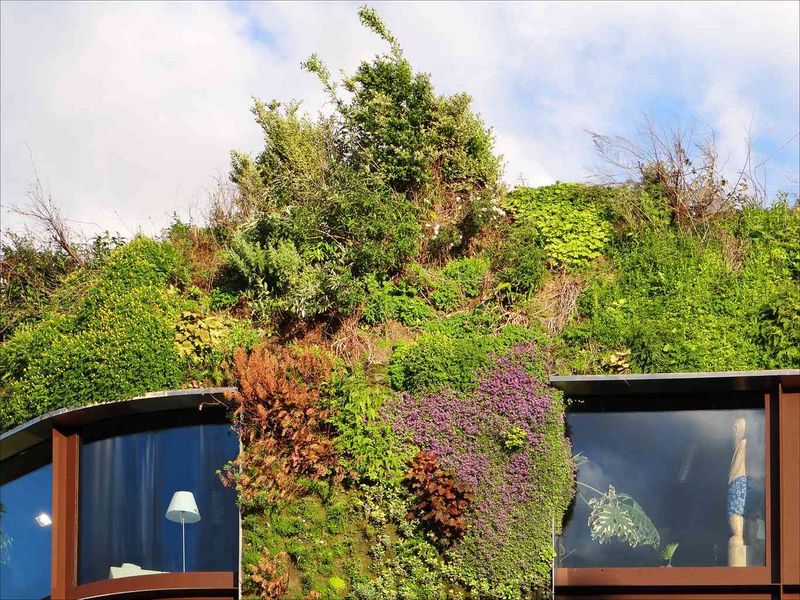
Hungry for fresh herbs while cooking? Just reach out your kitchen window and pick them! These innovative prefabs integrate vertical growing spaces into their very structure.
Built in stackable sections, each module includes integrated planting pockets and irrigation systems. Living walls provide natural insulation while producing oxygen and filtering air.
The prefabricated growing systems come pre-planted if desired – move in on Monday, harvest your first salad by Friday!
16. Scandinavian Sauna Retreat
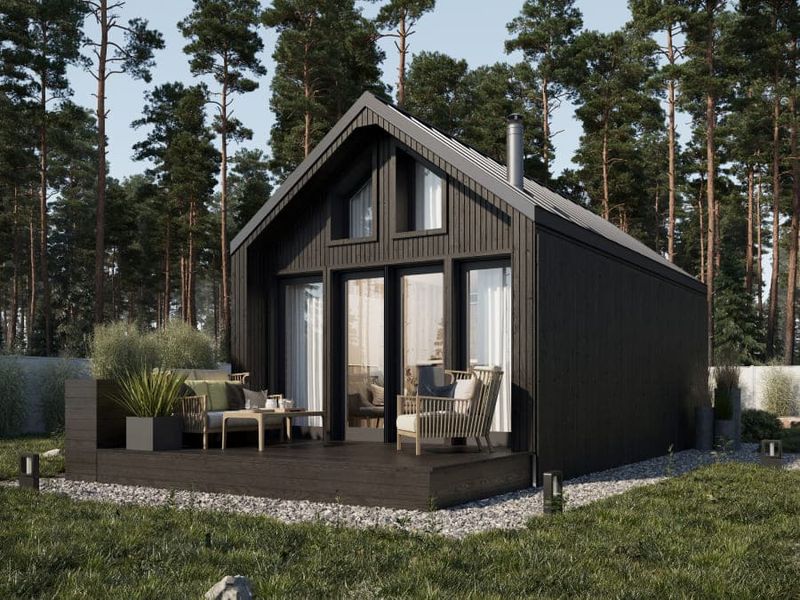
Nordic minimalism meets spa-like luxury in these compact prefabs. The signature feature? A built-in sauna room with panoramic forest views and optional plunge pool.
Pale woods and clean lines define both exterior and interior, creating a sense of calm the moment you enter.
Factory-built in Finland, these modules are designed to withstand extreme weather while keeping you toasty inside. The pitched roof cleverly sheds snow while creating dramatic interior ceiling heights.
17. Transformer Tiny Home
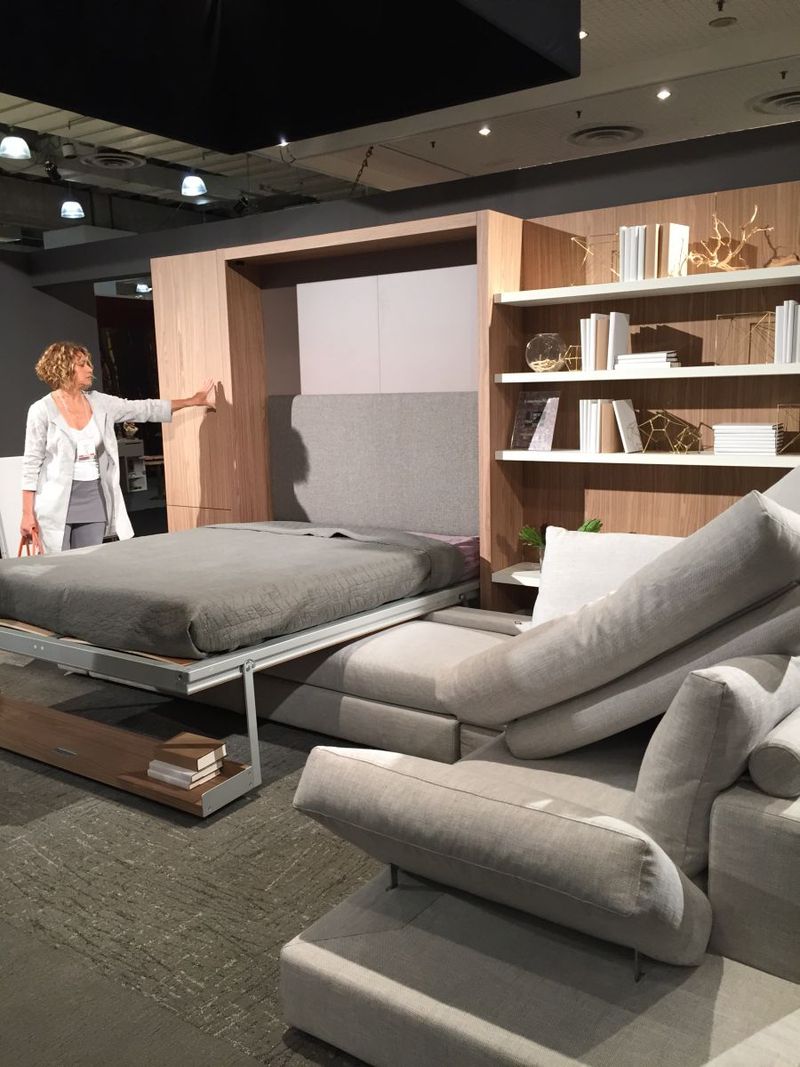
Small space living gets a magical upgrade with furniture that transforms, walls that slide, and floors that reveal hidden storage. This tiny prefab packs 1,000 square feet of functionality into just 400 square feet of actual space.
The dining table disappears into the floor when not needed. The shower stall becomes extra kitchen counter space. Even the stairs hide drawers for storage!
Factory precision makes all these moving parts work seamlessly together – no sticking drawers or crooked Murphy beds here.
18. Bamboo Bali Pavilion
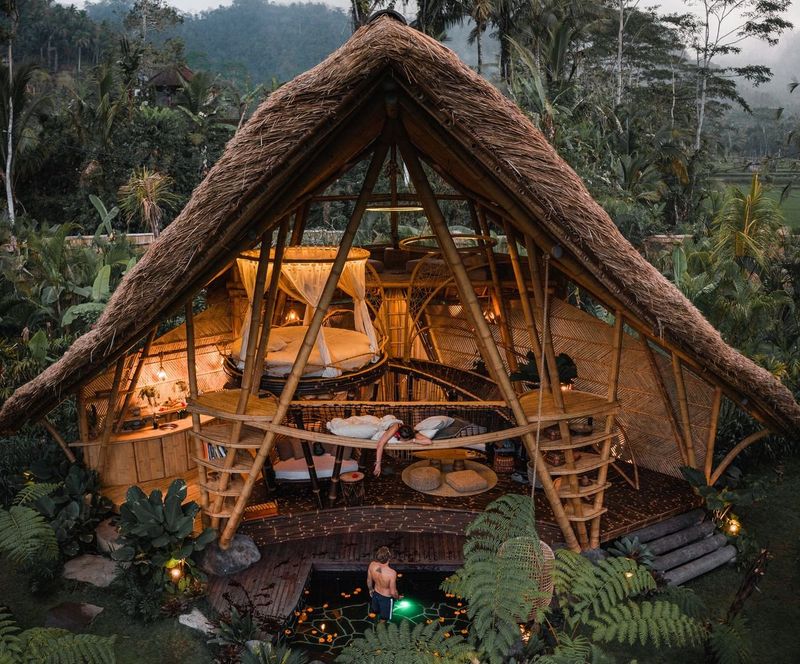
Tropical luxury gets the prefab treatment with these stunning open-air designs inspired by traditional Balinese architecture.
Soaring bamboo roof sections are prefabricated off-site, then assembled to create dramatic cathedral-like spaces. The modular system allows for endless configurations around central courtyards or water features.
Though it looks like it took a village of artisans years to build, the entire structure can be completed in weeks. Perfect for warm climates or as seasonal structures in four-season locations.
19. Arctic Ice Castle
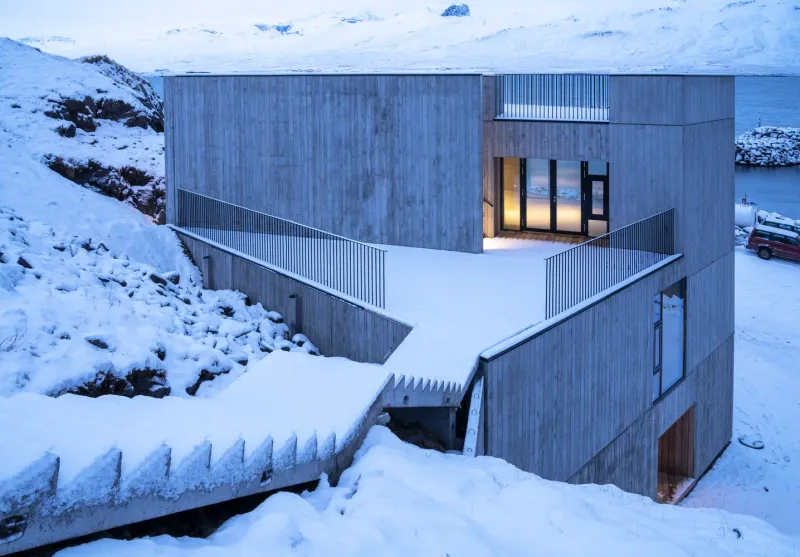
Designed specifically for extreme northern environments, these prefabs laugh in the face of blizzards and polar temperatures. The aerodynamic shape prevents snow buildup while triple-glazed windows trap precious heat.
Factory insulation exceeds standards by 300%, keeping heating costs surprisingly low. The elevated foundation prevents permafrost damage and creates a handy storage area for snowmobiles or sleds.
Aurora viewing rooms with heated glass ensure you never miss the northern lights, even during -40° nights!
20. Desert Cooling Oasis
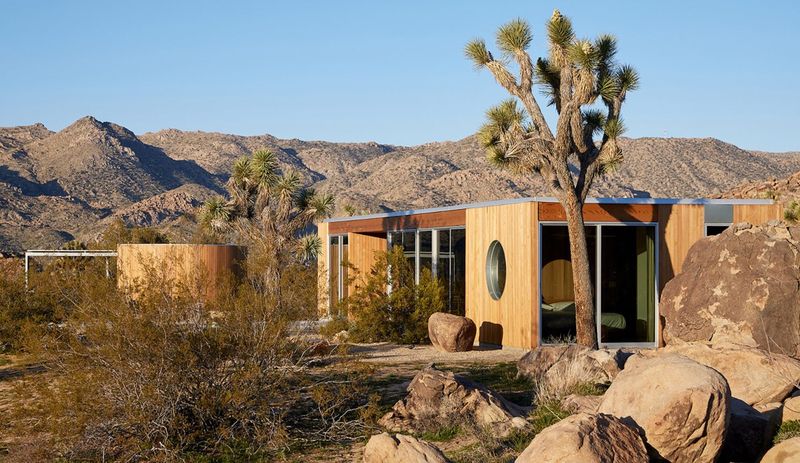
Surviving scorching temperatures becomes stylish with these desert-adapted prefabs. The double-shell construction creates natural air circulation, while specialized heat-reflecting materials keep interiors cool without massive energy bills.
Rainwater harvesting systems capture precious moisture during rare storms. The modular design allows for easy addition of shaded outdoor living spaces – essential for desert lifestyles.
Factory testing ensures each home can handle temperature swings of 50+ degrees between day and night without stress on the structure.

