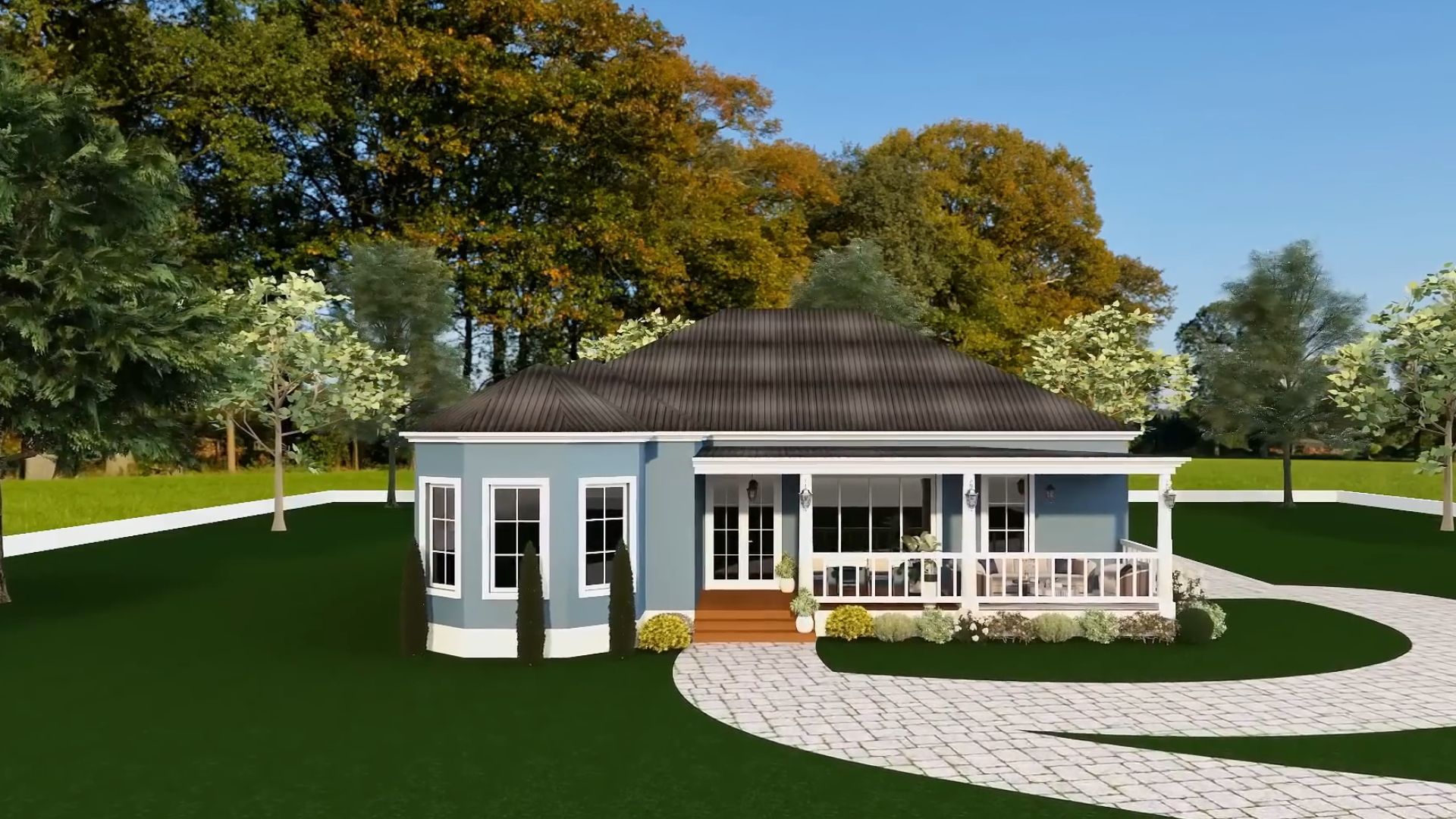Modern-day USA now has a distinguished building style. What used to be two-story homes in the suburbs, now are apartments and single-level houses. The circumstances have changed.
Architecture goes in the direction of what the market wants, and the market wants compact, but usable space that takes care of the environment.
Things may have switched drastically, but my taste didn’t. Sure, there are some minor changes here and there, but I still love the classic American-style house with a porch, white trimming, and a backyard. It’s an evergreen style, in my opinion, and one of the best choices for growing families.
This blue belle of the ball reminds me so much of homes back in the South where I grew up.
It’s a postcard-worthy build that promises comfort and a welcoming feeling, and it smells like fresh-baked pie through the photo.
The Front Porch Is Full Of Charm
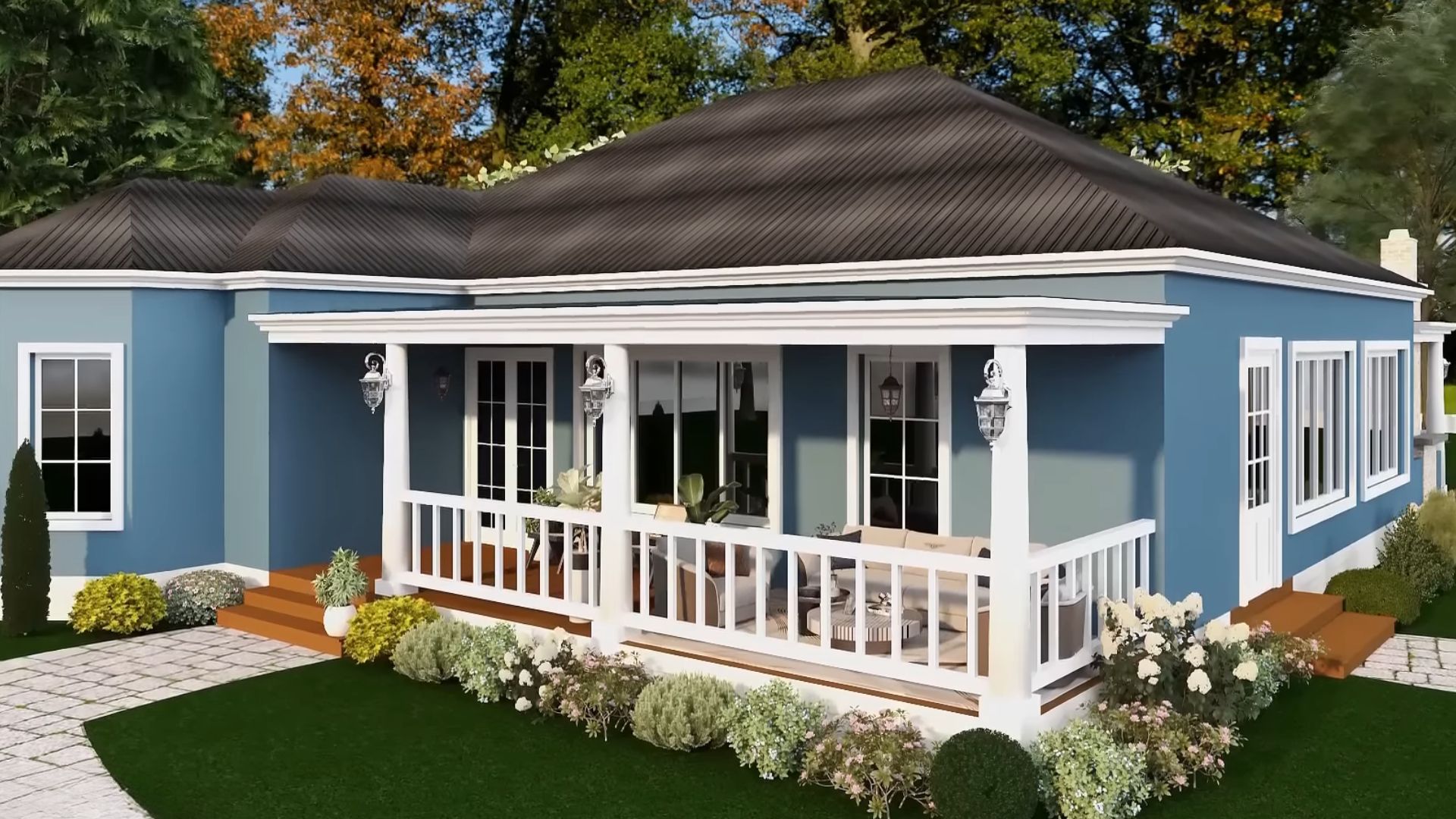
This house project was designed with a program, but still, the photos are quite realistic. I know that there’s a house like this somewhere out there!
The Blue Belle as I’m going to call it is a rather smaller place, but it includes three bedrooms, two bathrooms, a laundry room, a pantry, a living room, a kitchen and dining room, and even a study!
When you first step in front of the house, you’ll be smitten by the charming front porch with a seating area. All that’s missing is some sweet tea, fireflies, and the night slowly covering the street
This Is Simple Luxury
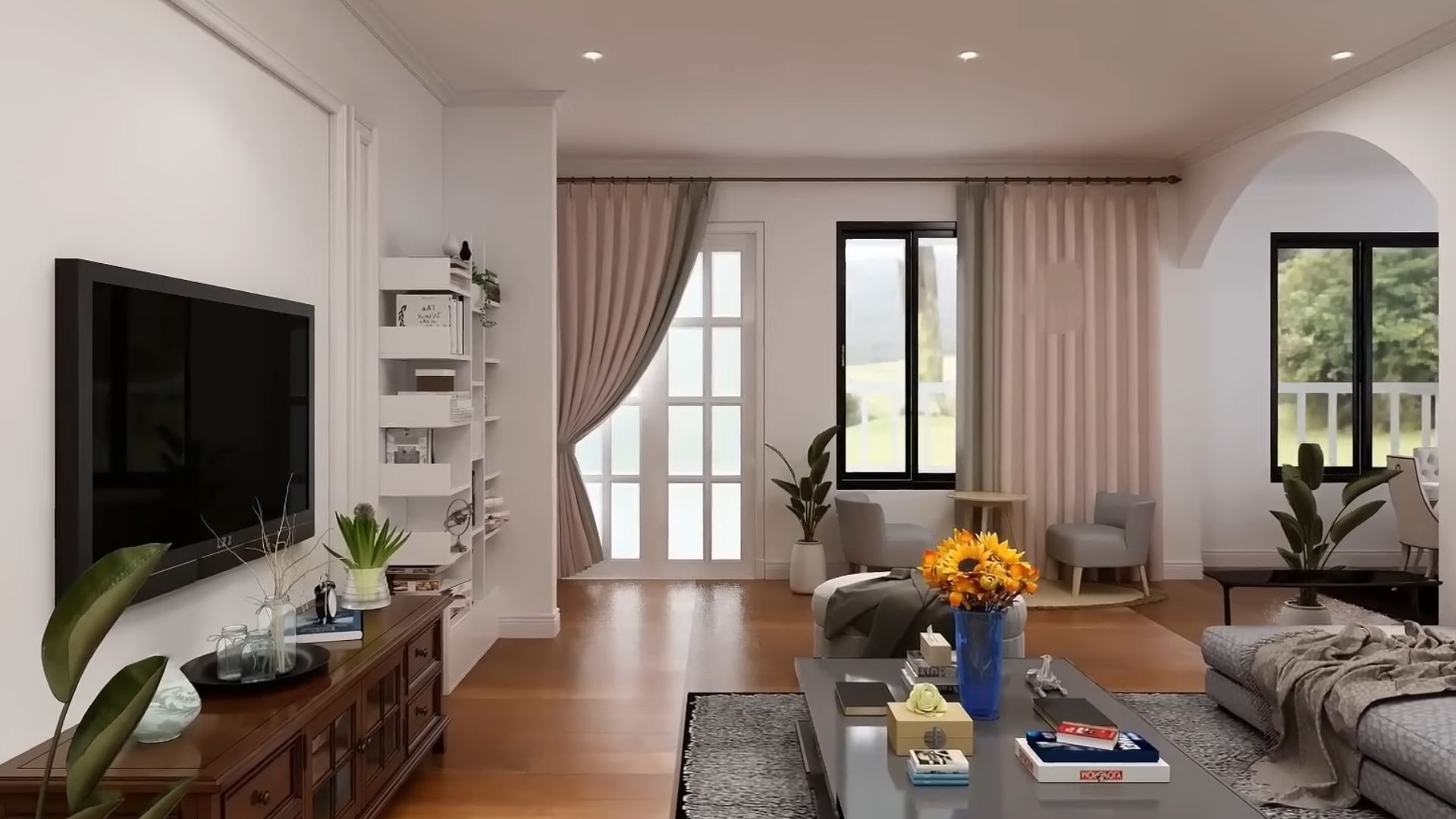
Inside the house is designed in simple luxury, with interesting elements throughout the place.
If you were expecting some shabby chic or country style, you’re in for a surprise. This is the kind of style in demand at the time in urban suburbs. I have to admit, my house is designed in a similar style with blush colors, and neutrals like the sofa and the unique coffee table.
This house has family vibes written all over it. I can picture friends and family hanging out, sharing a good laugh and a good meal. This isn’t just a house idea; it’s already a home waiting for its people.
Oh, The Reading Corner
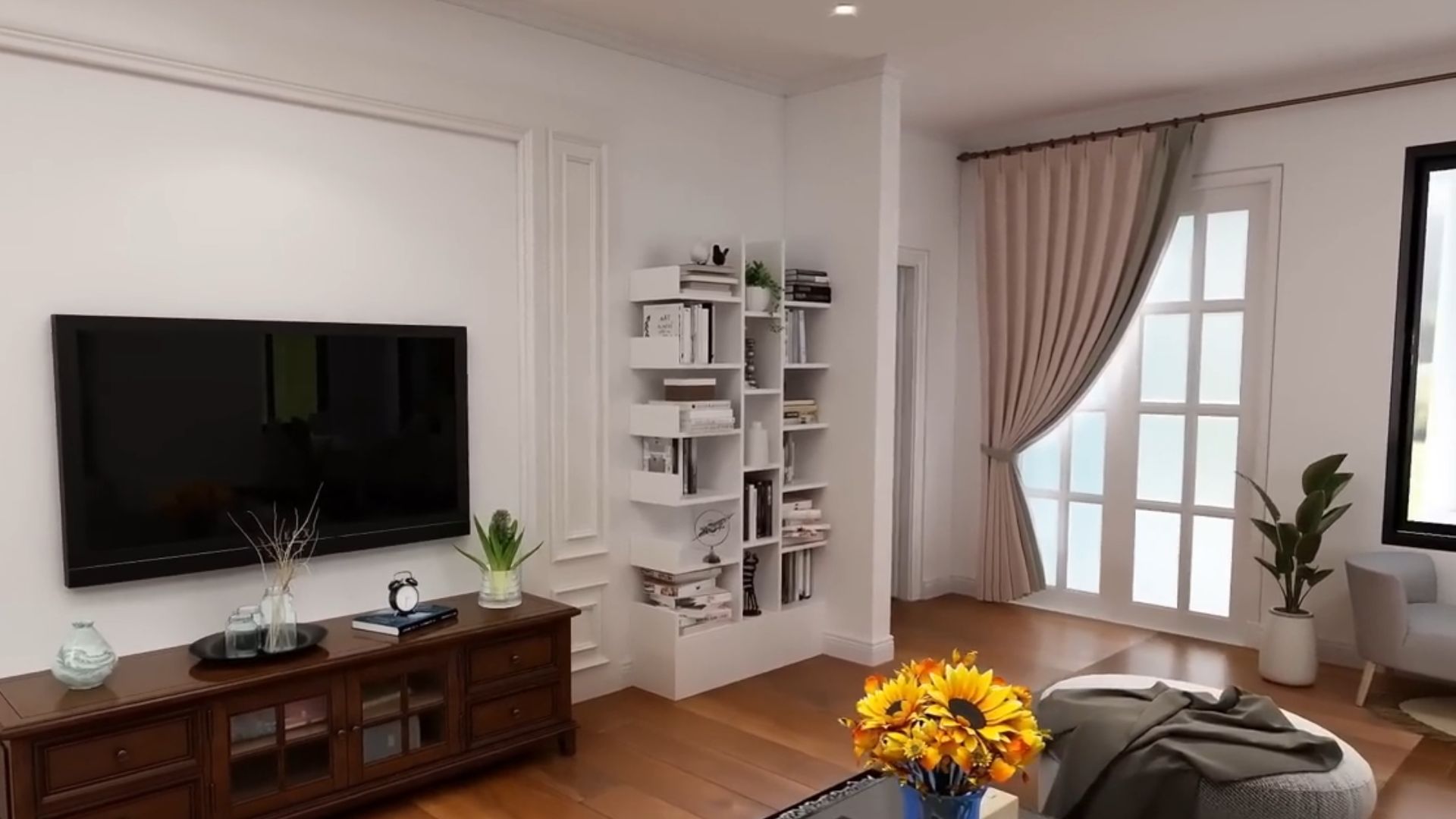
Of all the cool stuff you see in here, I love the shelf in the corner the most and the little nook by the window. I bet it was intentionally put there as a place to sip the afternoon coffee and catch up with the news.
The house isn’t an open concept like most houses these days, but all the rooms in the family area are still linked.
One Of The Prettiest Dining Room Chairs Ever
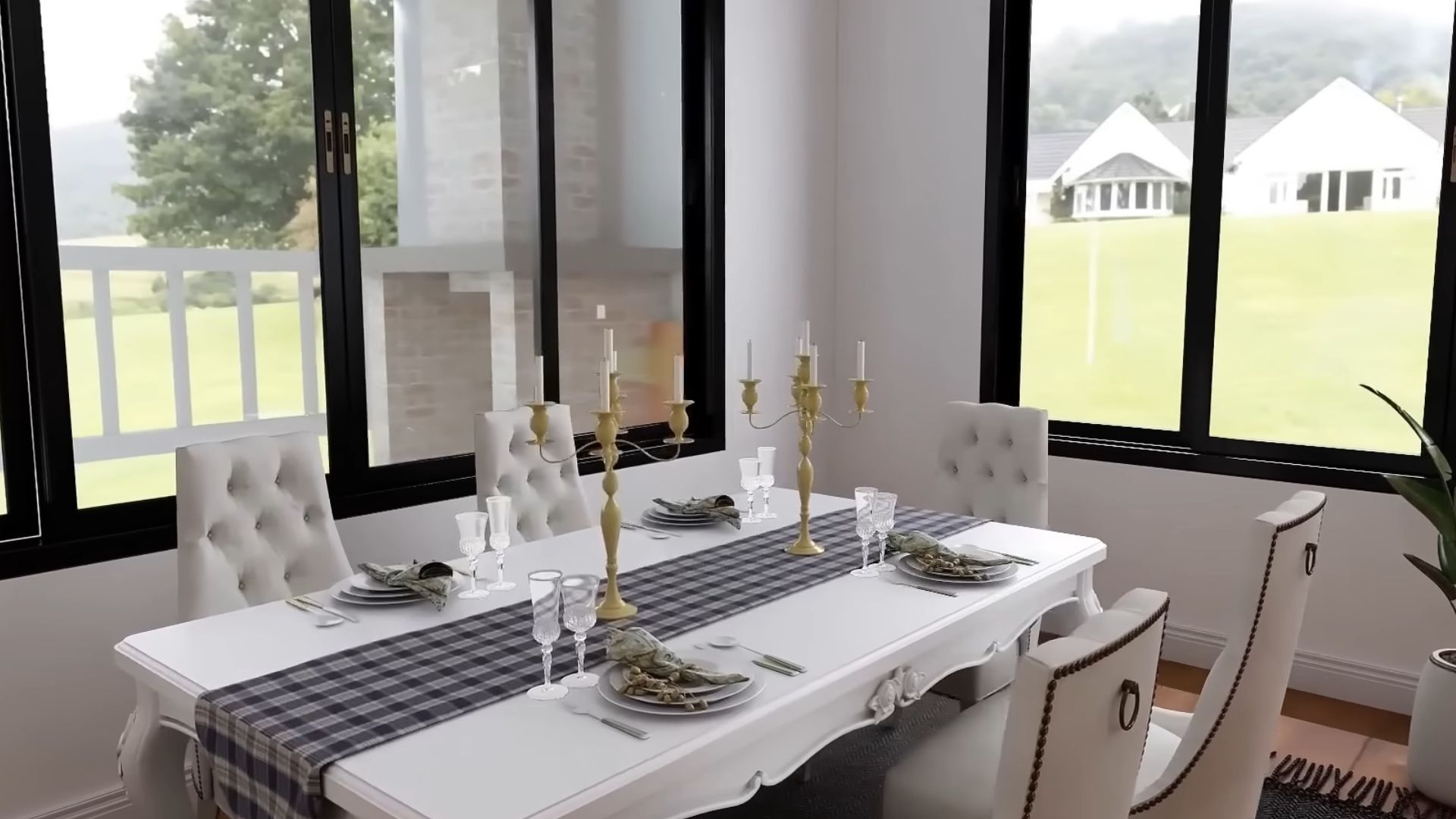
The dining room is right around the corner from the living room and it’s connected with the kitchen.
This dining nook is ideal for hosting dinner parties for friends. It’s not the fancy furniture that makes me like this bit of the house so much. It’s the openness to the outside world through windows on both sides, allowing light to come in and make the place airy.
The Red Brick Wall Of Happiness
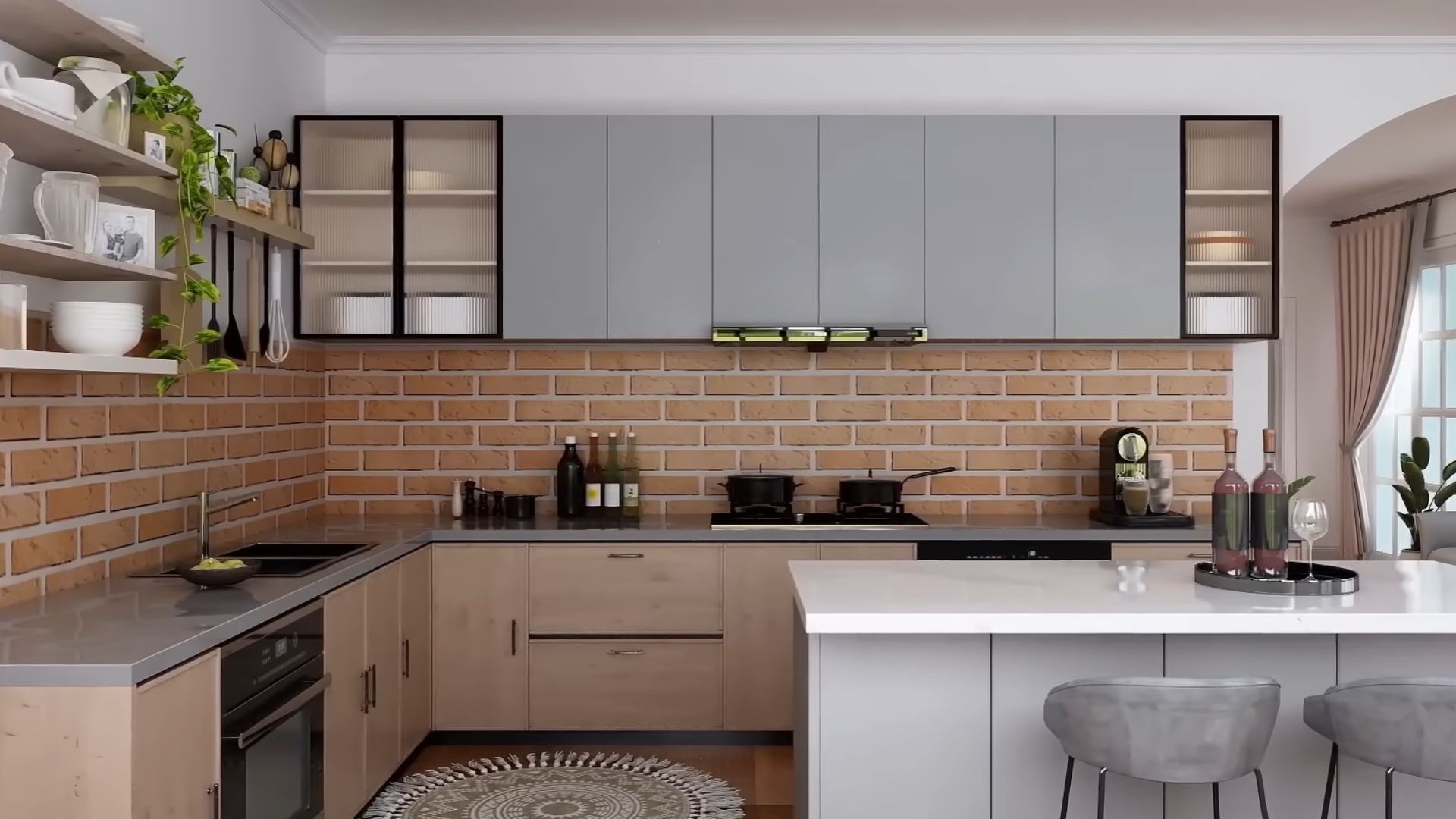
The kitchen in the back is the prototype of my ideal kitchen with cabinets up and down, open shelves, and a kitchen island. Some think that the island is a waste of space. I find it super helpful because it’s the place where my family gathers around and eats breakfast together.
As for this gorgeous kitchen, my favorite part is the exposed brick backsplash wall which adds an interesting twist to the house and a little kick since it’s in a different style than the rest of the space. It’s raw beauty of interior design at its finest.
Okay, I Gotta Have This Home Office
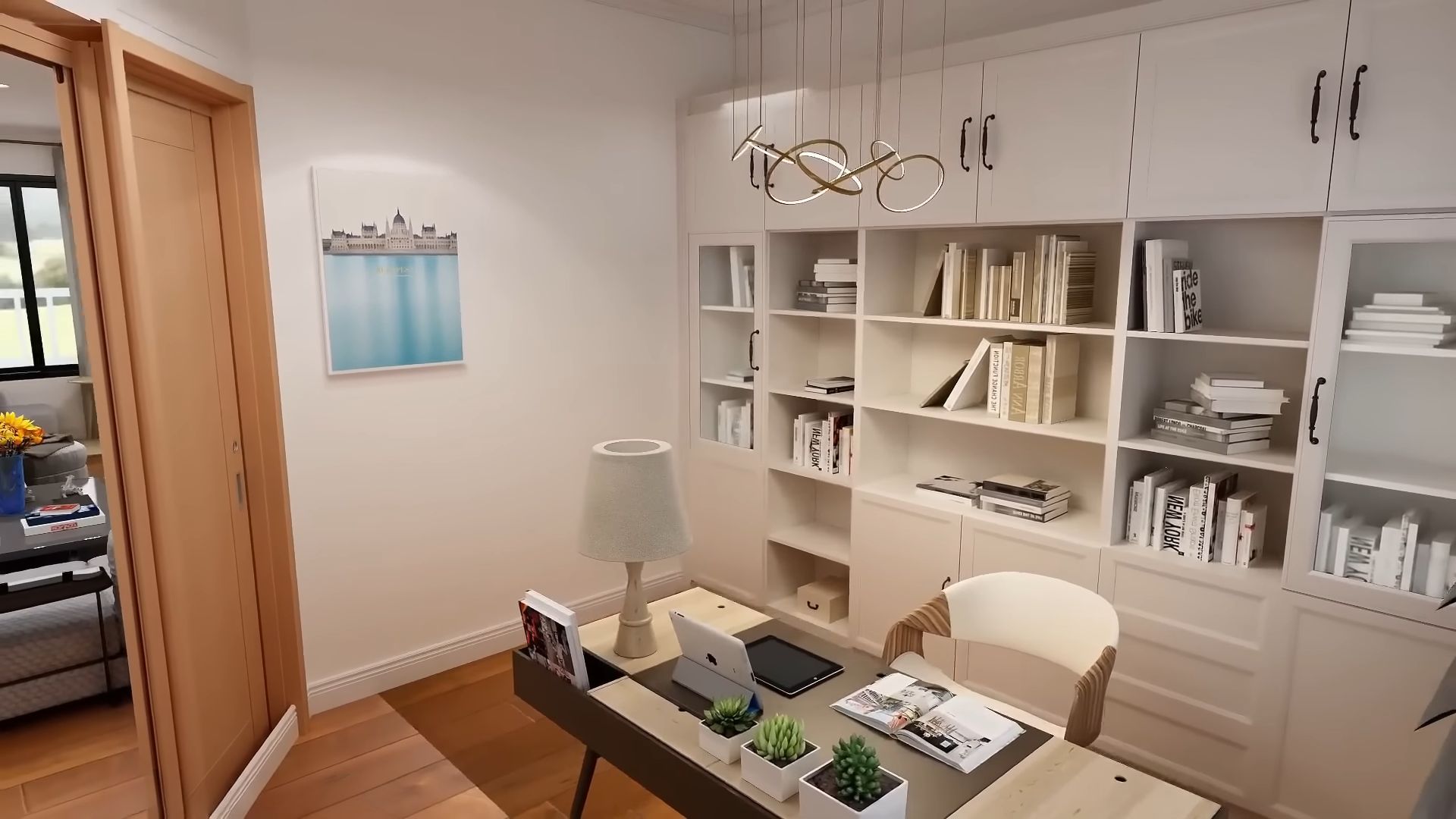
As I mentioned, although the house is classified as a rather smaller piece than usual, there is still plenty of space to fit in a home office.
It’s a nice, light-colored room with all the necessary stuff to work from home. Honestly, my office is a bit small and I kinda wish I could have this exact one in my home. Being able to shut down from the rest of the family and just work in a lovely environment means a lot.
Such Impressive bedrooms
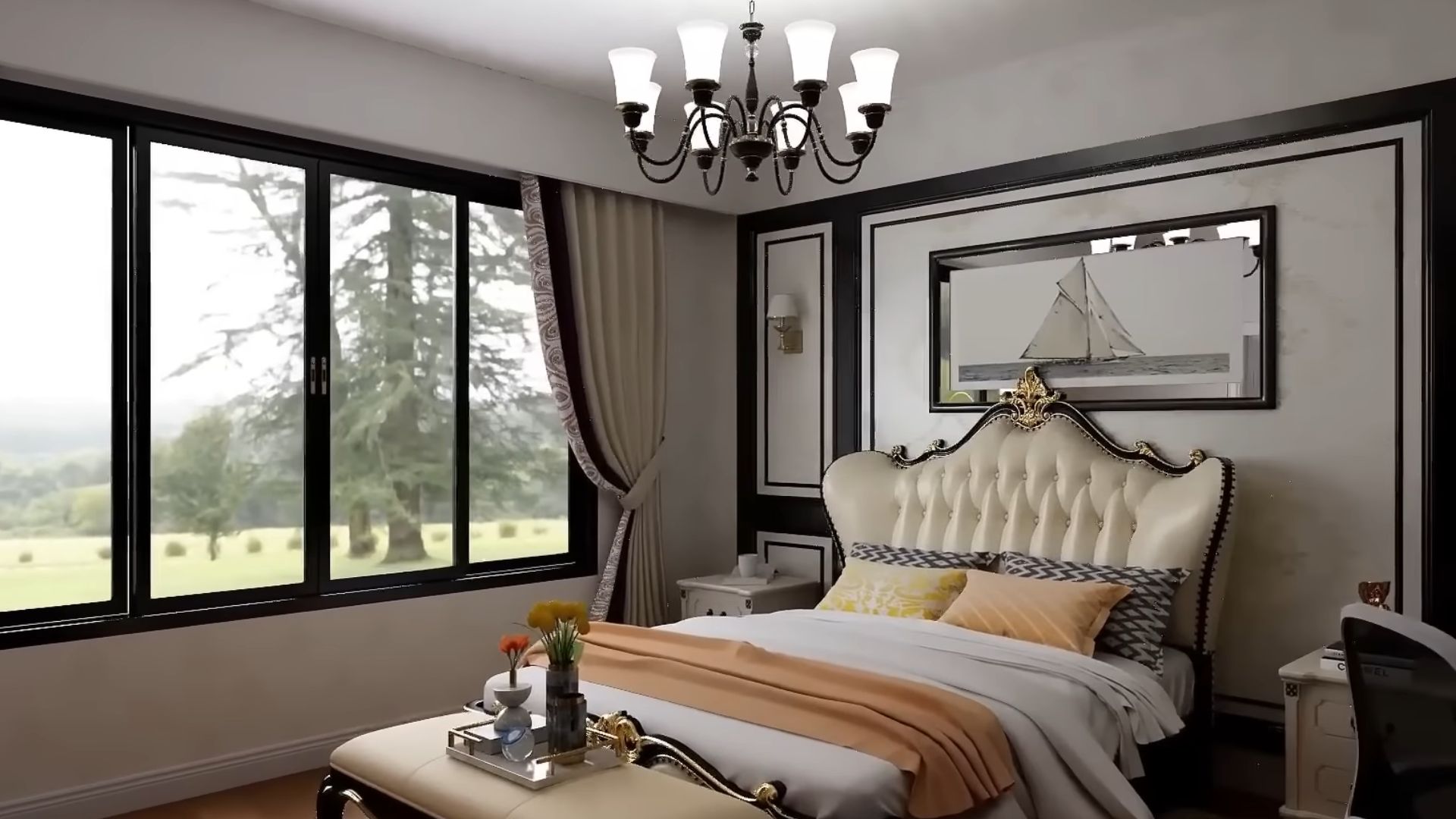
Down the hall are bedrooms, three of them, completely separate from the day area of the house.
I can’t tell which one is prettier. They all look like master bedrooms with impressive queen beds and gorgeous headboards.
Oh, This Is The One
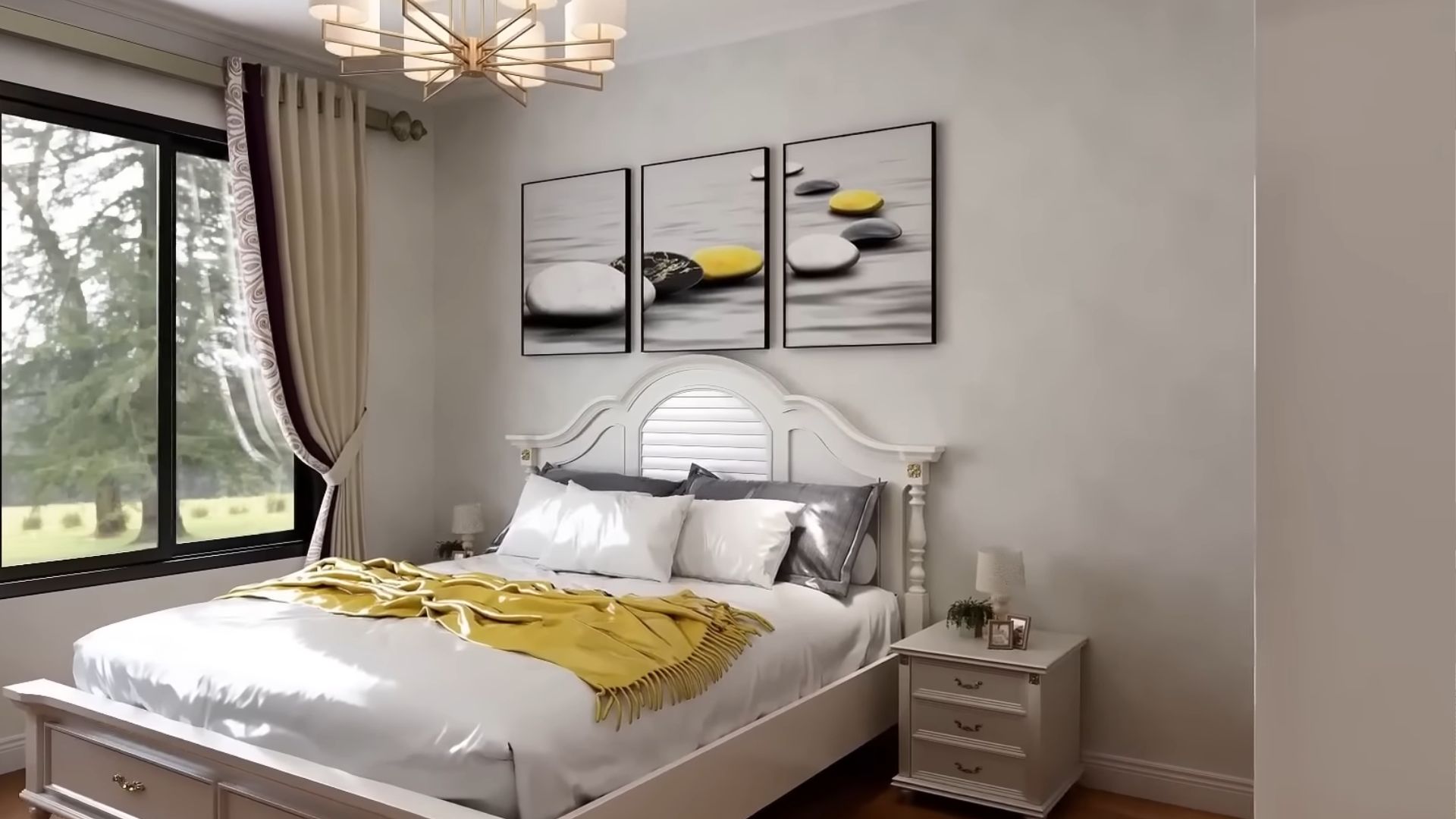
This one might be my cup of tea since the bed frame is white wood, my all-time favorite.
All bedrooms are bright and showered in sunshine. I bet waking up in such rooms is an incredible feeling.
Comfort Comes First
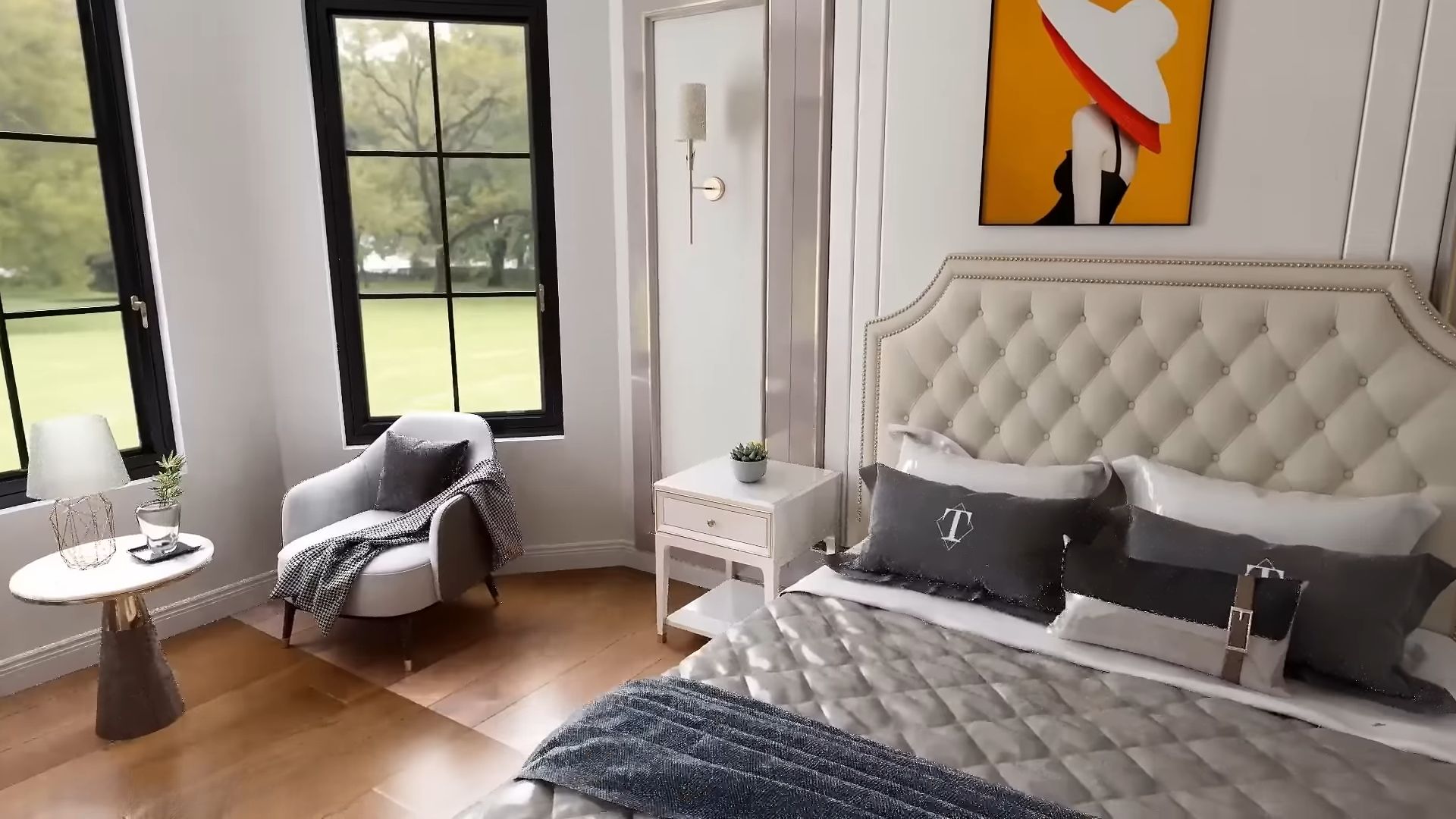
I mean, aren’t these bedrooms charming or what?
I can absolutely picture myself waking up in such a bedroom! If I didn’t know any better, I’d say these are hotel rooms.
See, you can’t really decide which one is prettier!
What I appreciate about all three bedrooms is that the designer put comfort in the first place. Investing in a high-quality bed and mattress is the most important thing about a bedroom. Luxurious details, pretty colors, and decorations all go down the drain when you wake up tired in a fancy room.
White Marble As My Favorite Material
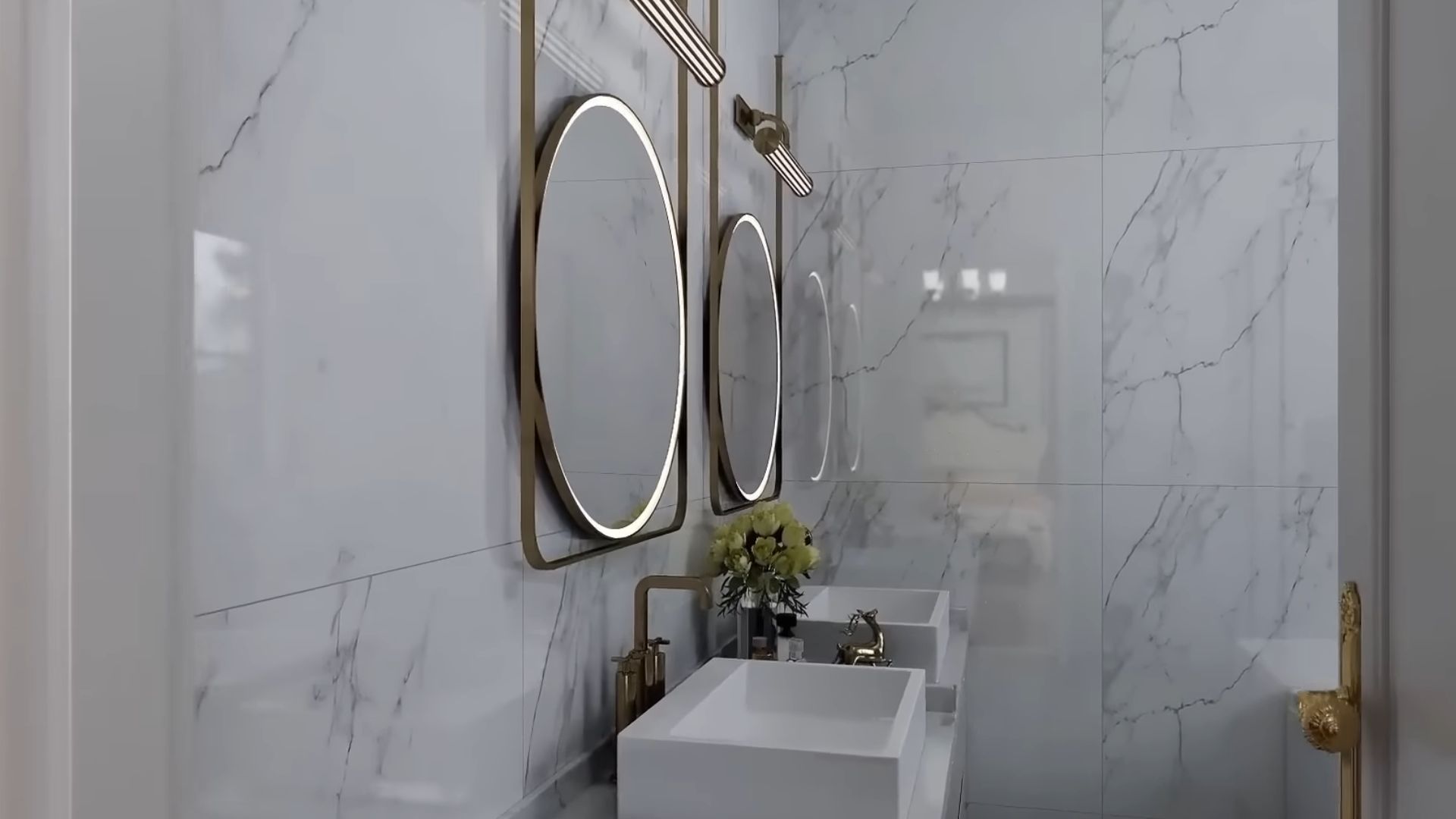
As you can see, there’s not a spot in this Blue Belle that’s not muted luxury. Everything’s done with class and taste, making you feel better instead of overwhelmed with the decorations.
The bathroom is another favorite of mine. I can never state enough how much I love white marble and double vanities. When you add gold accents such as the faucets or mirror frames, you get my ideal bathroom!
You’ll Find Me Relaxing Out Here
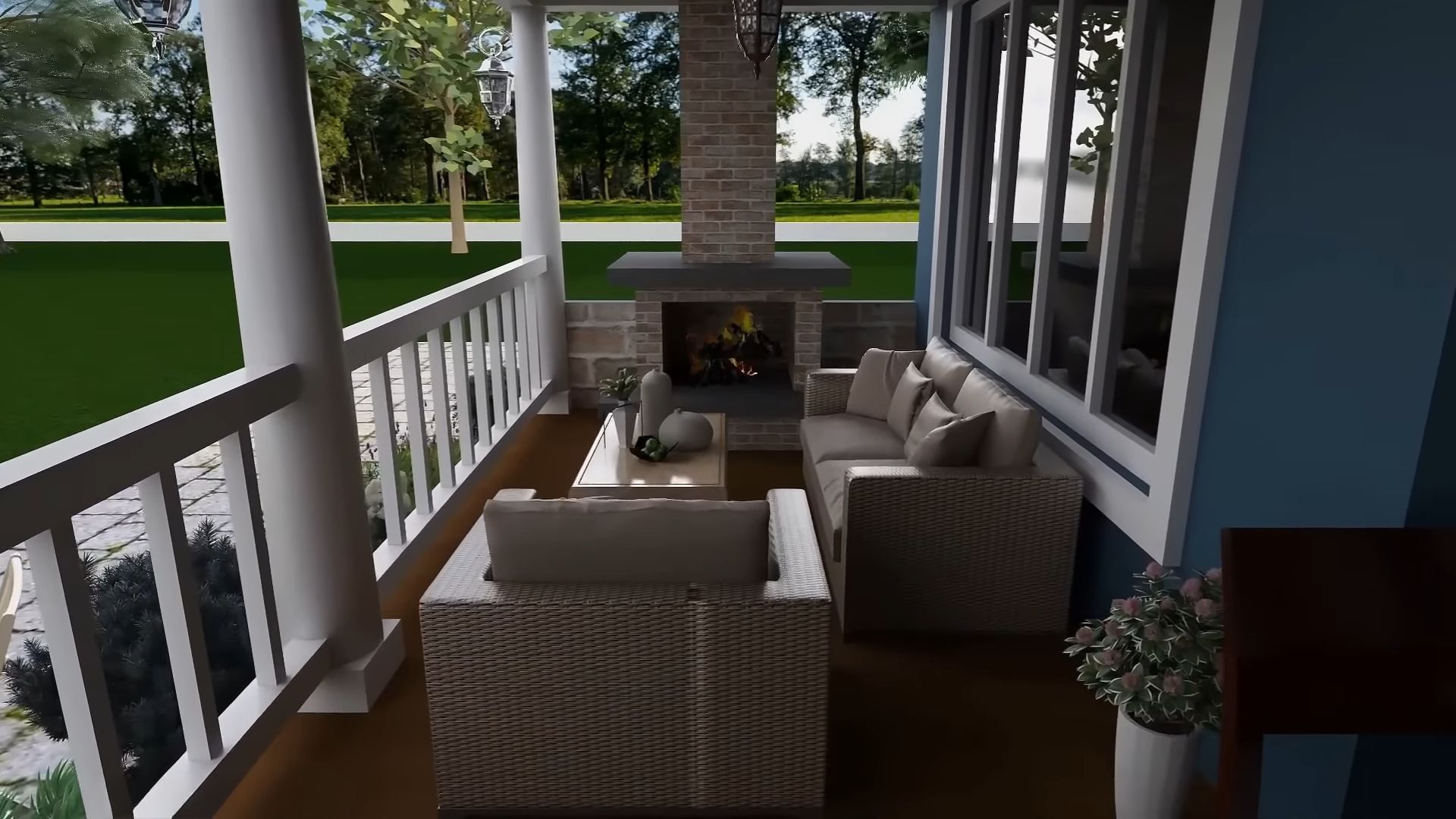
The tour of this sweet family home ends on the back porch where another seating area is located, right next to the outdoor fireplace. Can you picture a better place for a family to get together after a long day at work or in school?
The entire Blue Belle as I name it works so tranquil and gives out the vibe of a harmonious family home.
It’s a picture-perfect house for a picture-perfect family.

