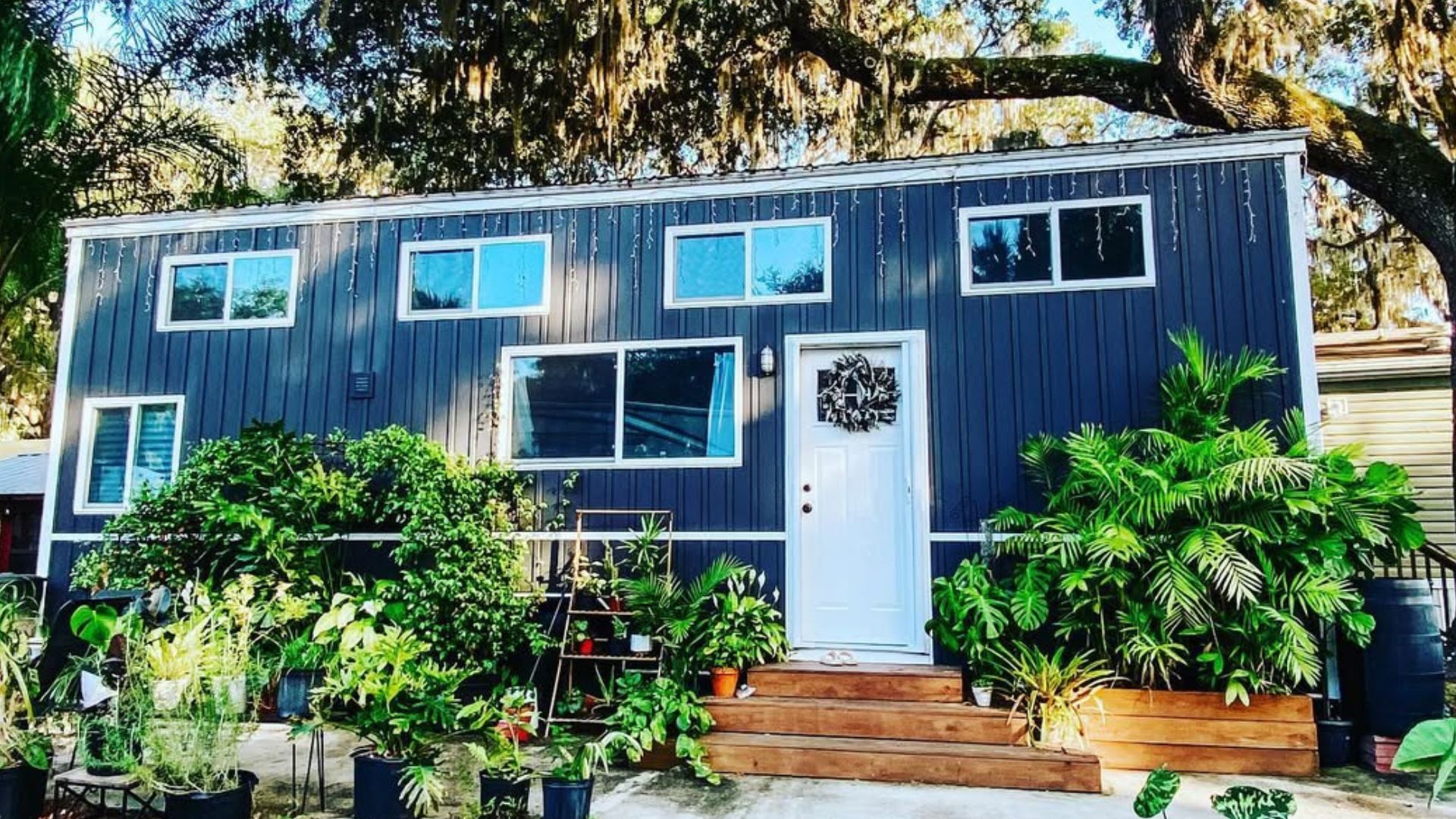You know how when we were kids, we would get super into some activity or someone famous and decorate our entire room with that?
As a kid, for me it was posters of my favorite celebrities on one wall. Afterwards, my entire bedroom slowly started looking like a library! However, I never went further than a bedroom.
This family can’t relate though! They decided to make their dream tiny home filled with plants in every single corner! You can put this tiny home in the middle of the city and surround it only with buildings and it’s still going to feel as if it’s in the woods with all of the greenery!
All of the plants you already see on the outside are only a little sneak peak on what awaits, so, let’s get going and see what’s inside, shall we?
The Sofa That’s Your Cozy Sanctuary
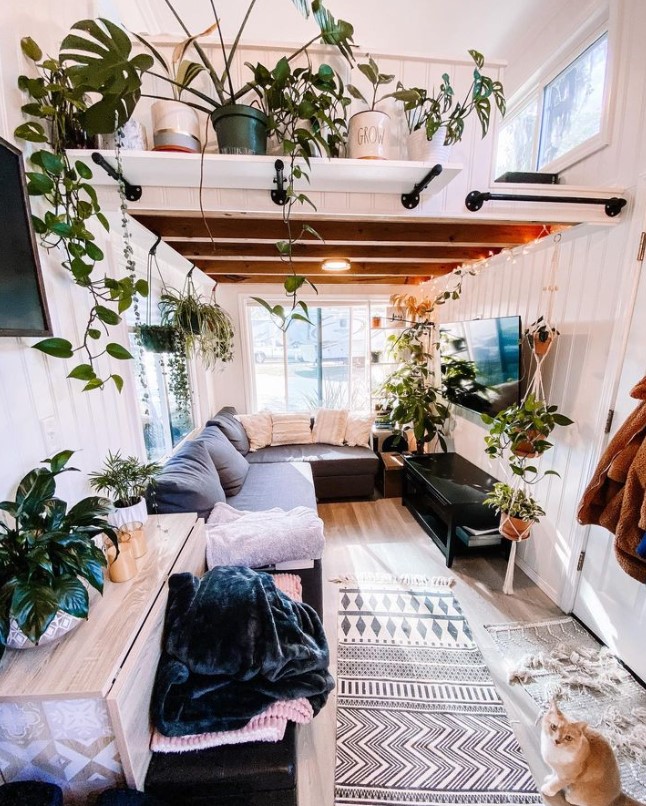
Are we in the forest or what? This is just spectacular!
Plants are spread out everywhere, from the sides of the flat-screen TV to hanging from the upstairs loft!
This gray L-shaped couch is lucky to have found its own place before the plants got a hold of that area as well! Just kidding, but also, am I really?
What makes things even better are the big windows surrounding the couch! They allow natural light to get in with the sunlight doing its own part in helping these wonderful plants grow and prosper.
Plants That Take Care Of Us
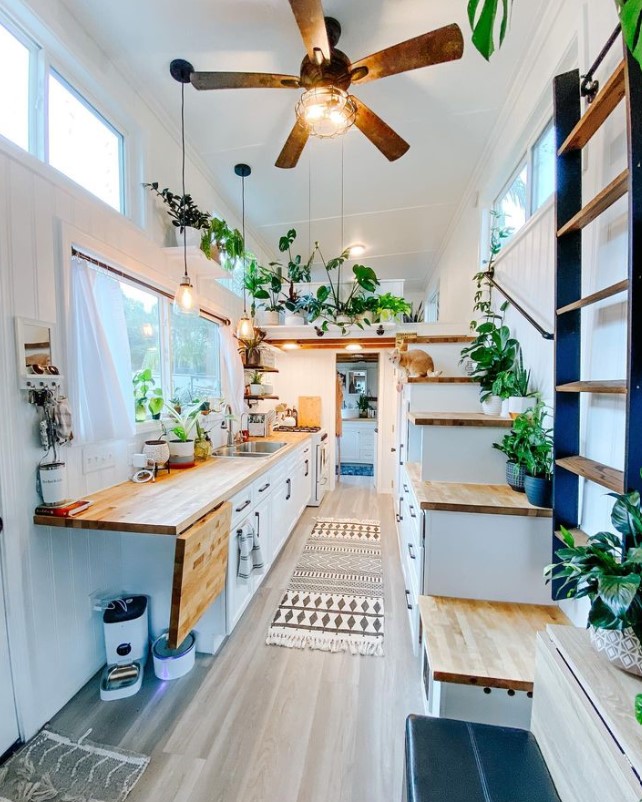
The kitchen is probably my favorite room out of the entire house because I just adore the mixture of wood, white and the greenery and that’s exactly what this place is! It has brown, wooden countertops, white cabinets and plants all around you!
Cooking in a space like this would be amazing! I don’t think I’d be storing my recipe book at all, it can stay on the countertop at all times cause I’d surely need it very often!
And while we’re on the topic of storing, you may be wondering where I would even store the recipe book, or anything else for that matter.
The Fairy Lights Make Everything Better
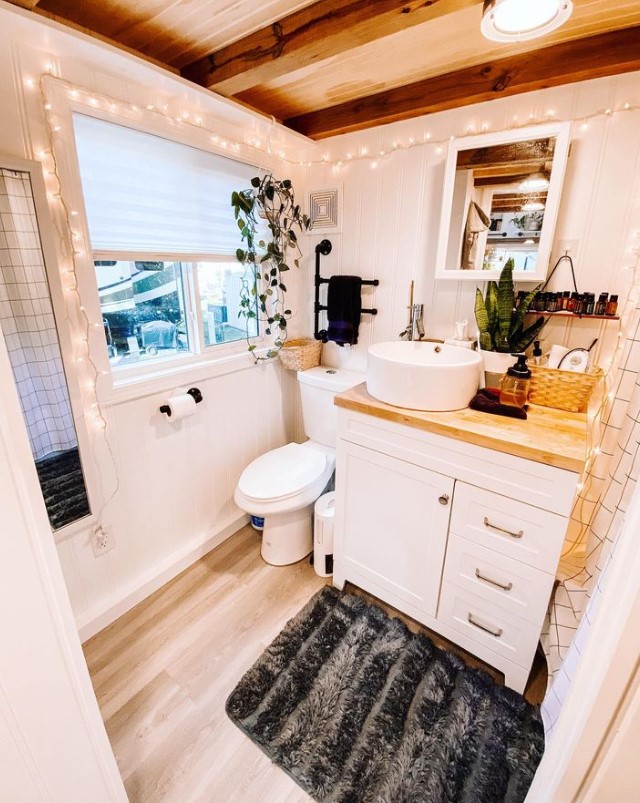
Well, opposite the kitchen, the stairs leading up to the loft bedroom are actually full of drawers and cabinets! You can hide any of your belongings in there without worrying about cluttering at all!
The bathroom also doesn’t stray away from the combination of a brown countertop and white cabinet, decorated with, of course, plants! But what I love even more is the addition of fairy lights!
They make the room feel so warm and despite this being the bathroom (those aren’t usually considered the comfiest of places) it’s super cozy and nice!
The Loft Is Mandatory
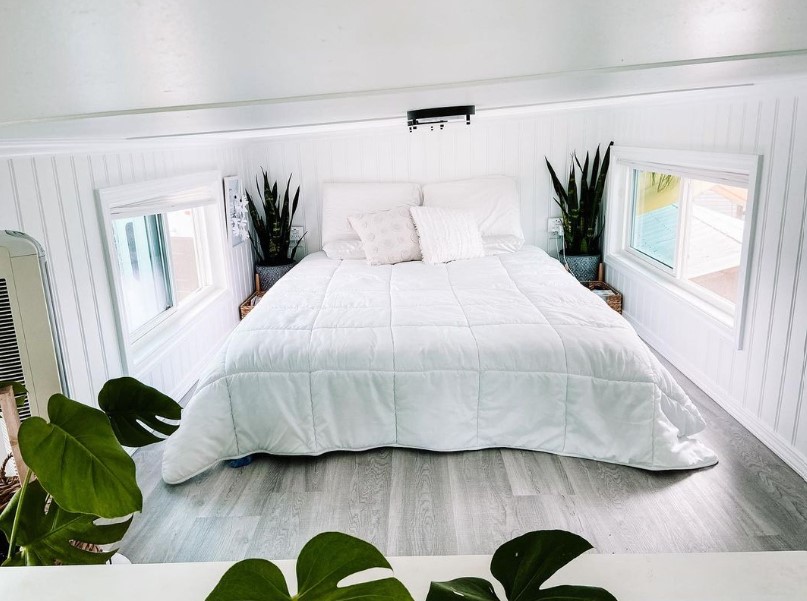
A tiny home as sweet as this was bound to have some kind of a nook! And this one is hidden in the loft bedroom!
It’s the perfect mixture of a loft with enough open space with its two windows and white walls so that it doesn’t feel cramped, and a hidden getaway where you can enjoy being in your own little world!
Follow The Dream
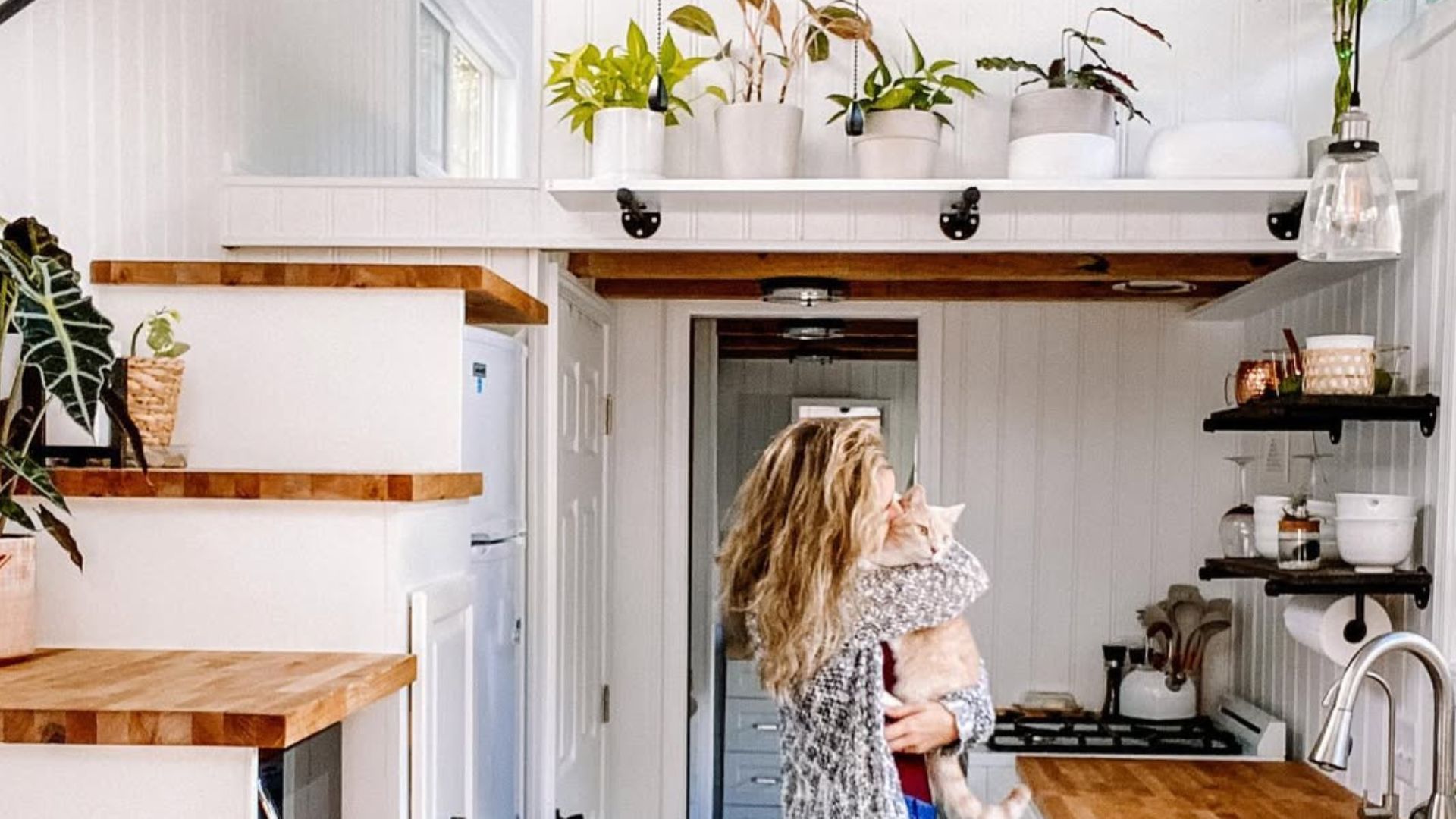
As a huge fan of this tiny home I totally support people building a house they’ve always dreamt of filled with everything they like!
Is it going to be based on plants like this one? Or maybe books, or art? It doesn’t matter! As long as your decorations align with your passions, it’s going to look amazing!
And if your passion IS plants, just make sure they don’t start demanding rent for all that sunshine!

