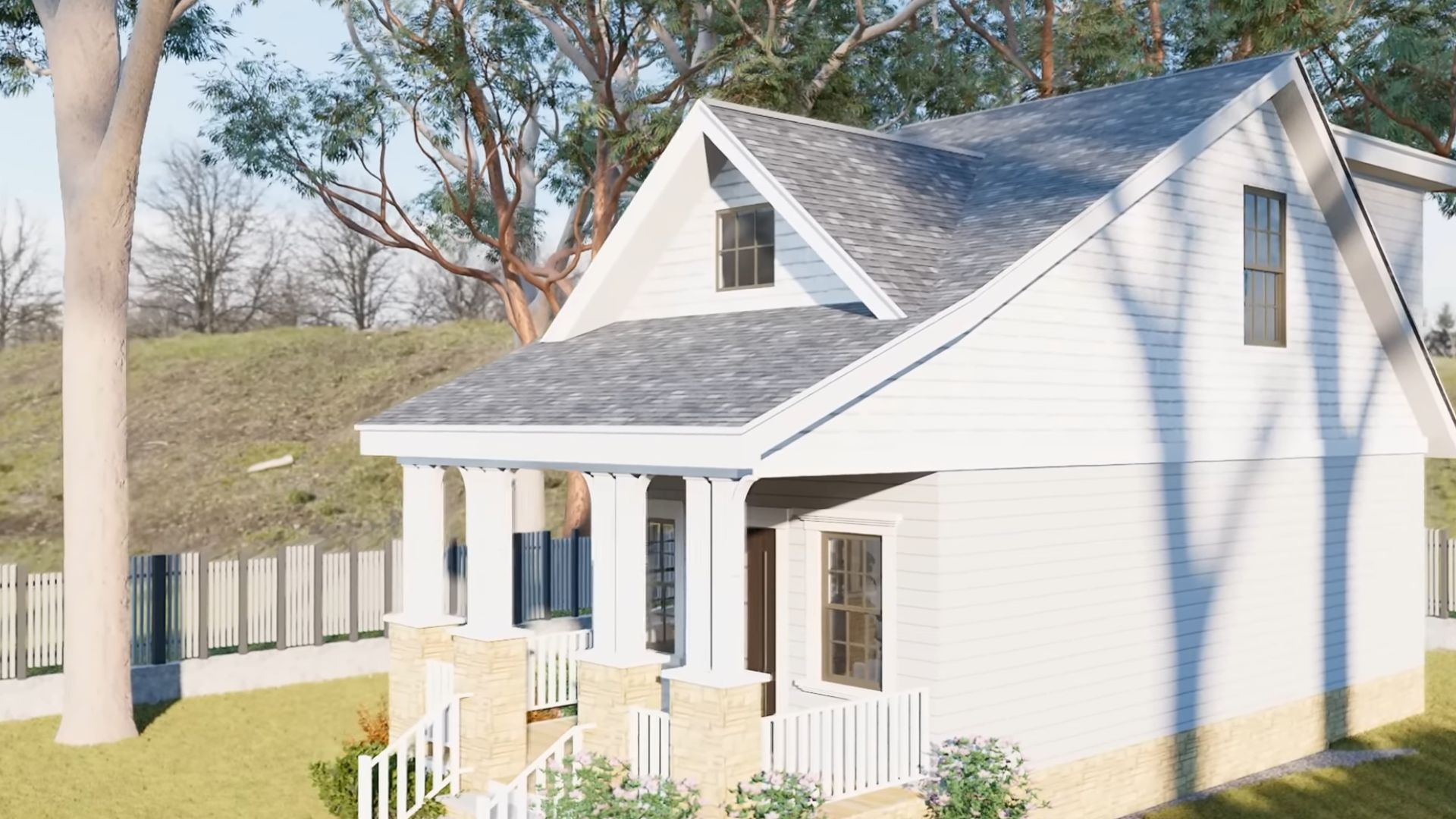I bet you sometimes feel overwhelmed with life and desperately need some time to reset!
I know I do.
When those days kick in, I try to do my best and relax. I do yoga, I listen to meditation music, and I indulge myself.
And I do it all in the comfort of my little, cozy home.
While I can’t invite you to come over and relax, I can suggest something that’s rather similar and gives out vibes of a cozy sanctuary where you can be yourself and let your soul breathe.
This tiny home is a picture-perfect hideout, inviting you to come in, snuggle in its comfort, and drink sweet tea on the front porch at the end of the day.
Come on in and let yourself breathe in the comfort!
The Inviting Outside That Spoke To Me
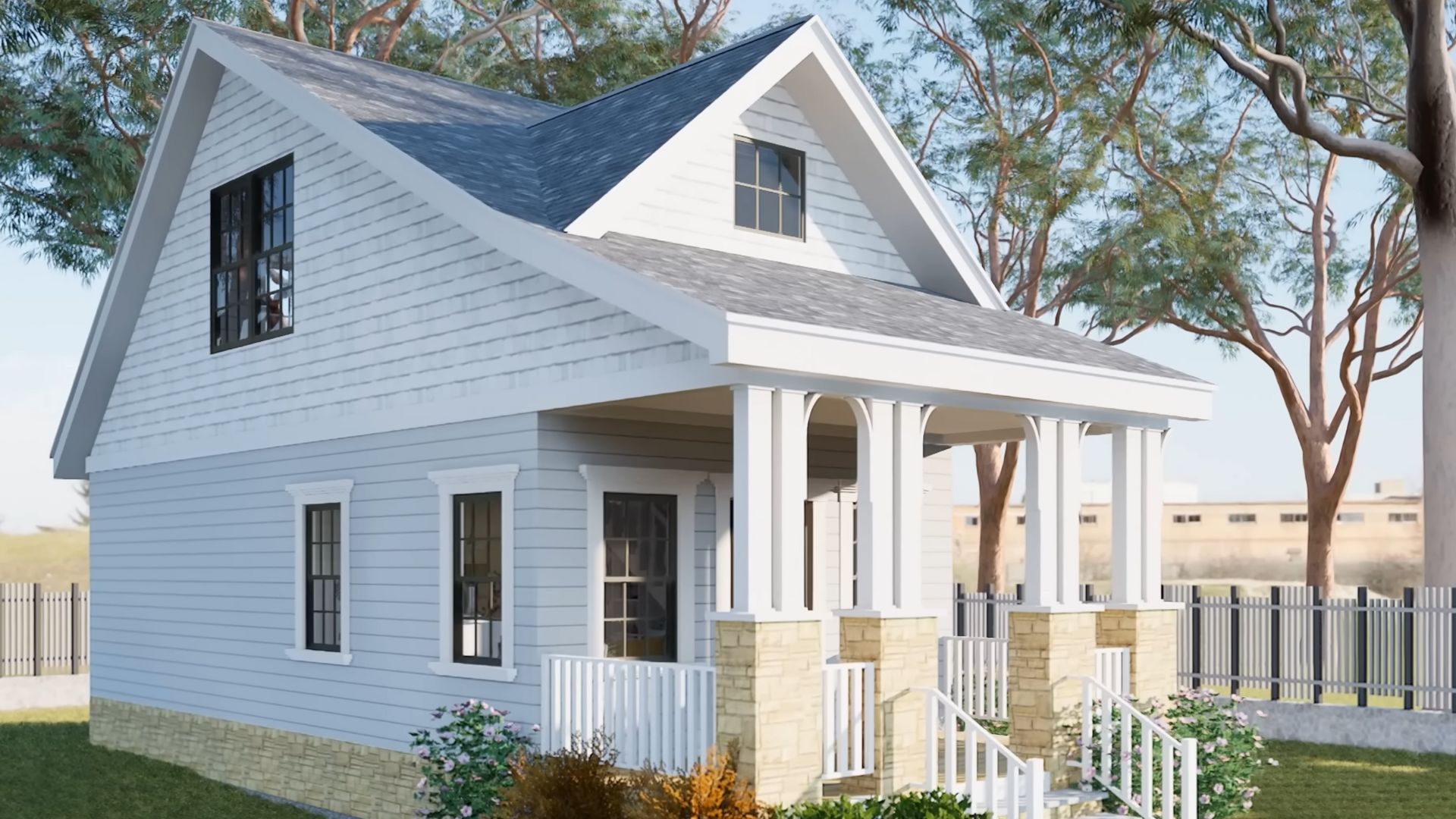
I’m not gonna lie: I’m a visual person and what I see at first glance sells, whether it’s a lovely house or basically anything else.
The moment I first saw this tiny picturesque house, I felt we were vibing. It immediately told me to come in, make myself cozy, and simply breathe in the comfort and simplicity.
When you come closer and walk past the idyllic white picket fence, an array of decorative shrubs and flower bushes welcomes you. If there’s greenery involved and flowers surrounding the house, I’m in! Nothing spells caring better than seeing flowers fresh in bloom.
I can imagine a couple living here: she – taking care of the flowers and he – mowing the lawn to keep it nice and tidy. I see them on the porch, buying a swing loveseat over time, and simply enjoying slow days in their tiny retreat.
What I love about this yard is that it has enough space to fit a barbecue and some comfy chairs, so you’re ready to enjoy your weekends.
And, when the night falls, or the bad weather scares you off, it’s time to run inside into your sweet sanctuary.
Where Functionality Meets Aesthetics
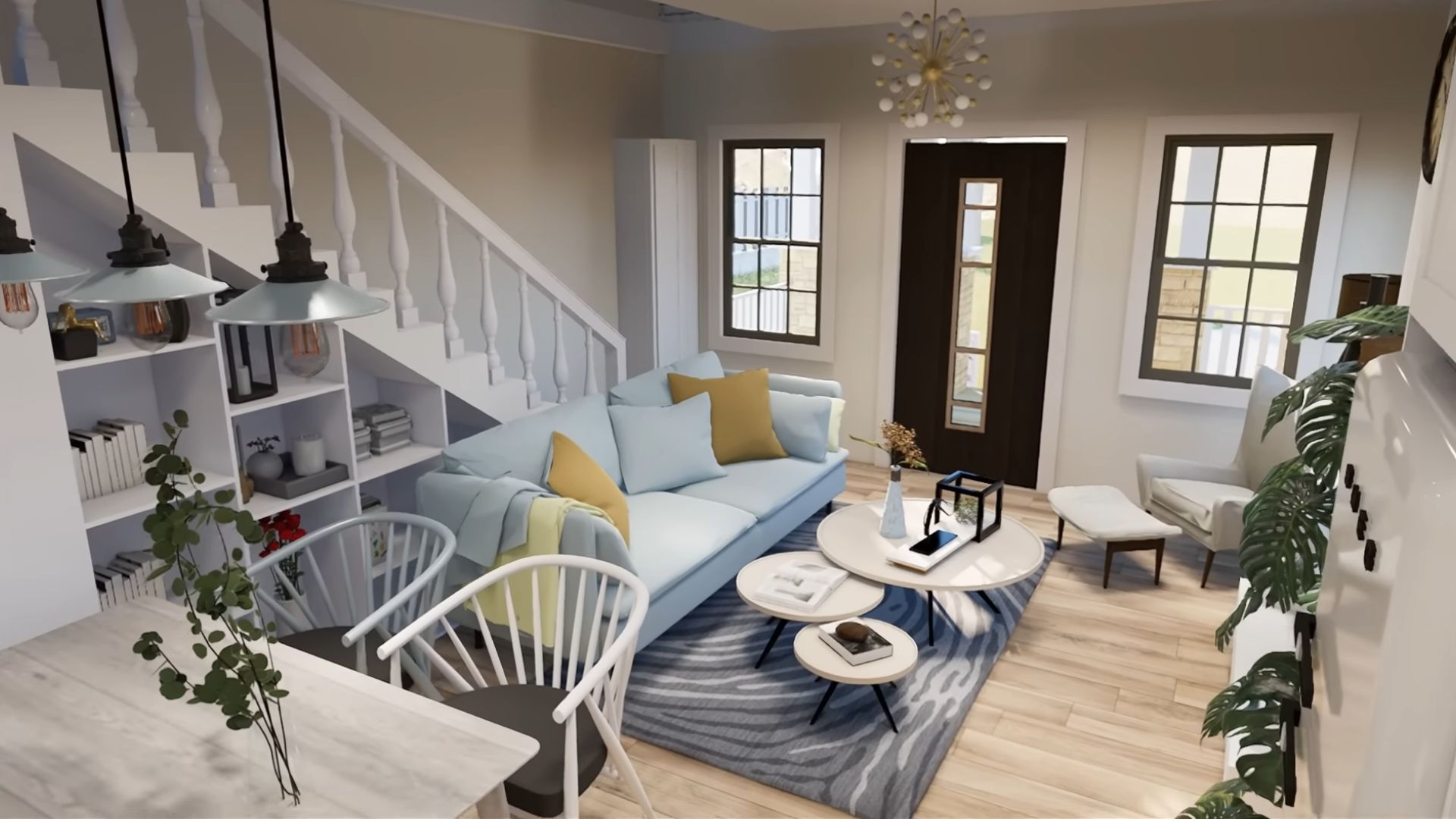
As you walk inside this 800 sq. feet home, you’ll realize that it’s tiny, but it has everything you need.
This charming retreat is actually a two-bedroom house along with two bathrooms, and an open-concept living room and kitchen.
Personally, I LOVE open-space homes which allow me to make meals, entertain my company, and feel much closer to everyone in the room.
Considering it’s a relatively tiny house, the open space adds to the volume and the value of the house.
The first thing that catches your eye is the dominant light coloring. Light and pastel tones always work their magic and relax our eyes, no matter how tired we are. The combination of pastel blue, light grey, and beige tones is warm and inviting.
A Dash Of Coziness
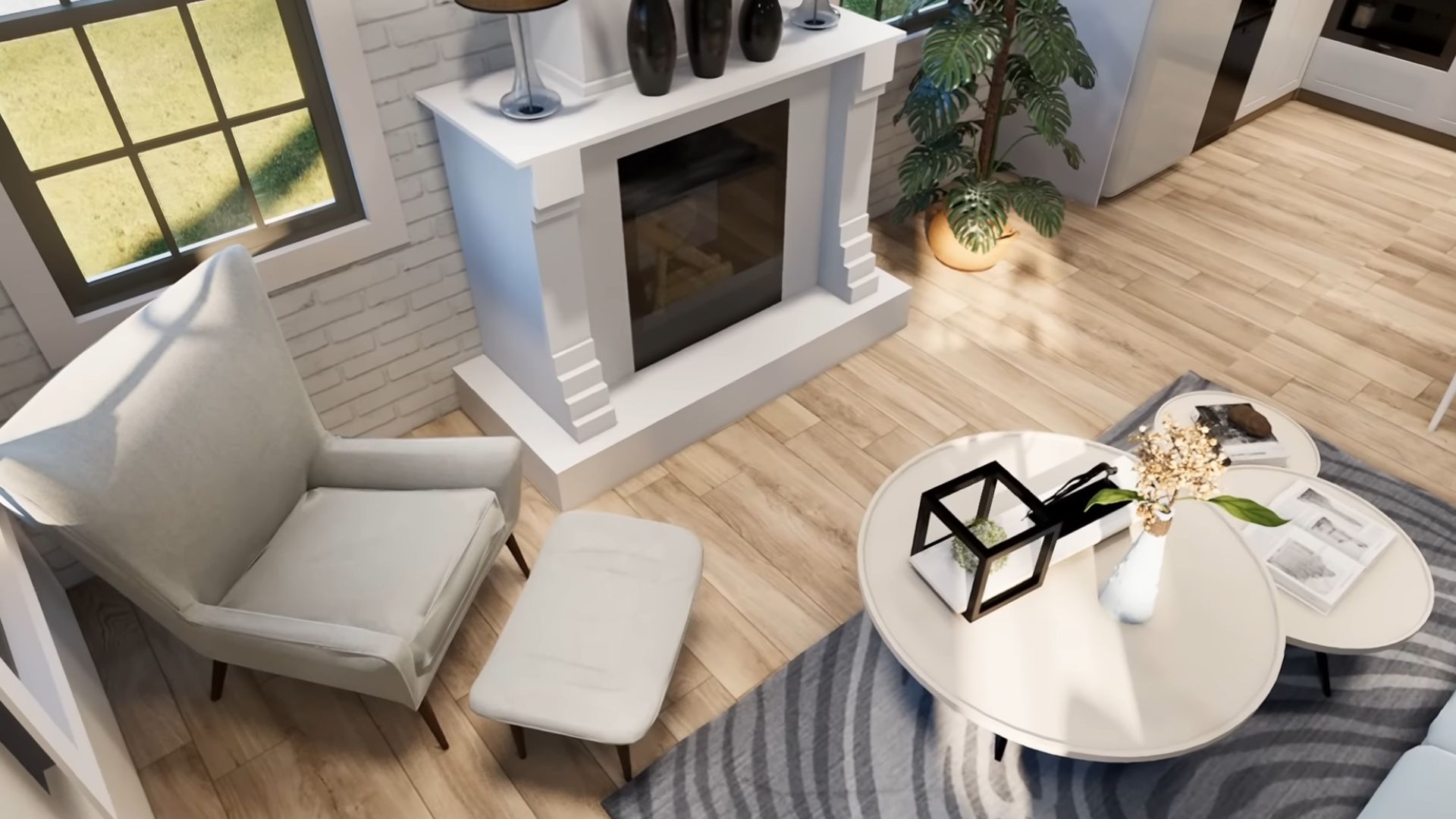
The whole living room has a modern vibe. However, there’s a dash of retro beating from the white brick wall and the cozy-looking fireplace. Might I add, the warm-toned hardwood floors only add up to the feeling?
I can see myself snuggled up in that armchair, on a cold, rainy day. I have my favorite book in my hand. The fire crackling in the background sounds magical. And the smell… Oh, the smell of pinewood burning mixing with chicken soup boiling on the stovetop! Yummy!
As I mentioned earlier, this home is fully functioning despite its smaller size. There’s plenty of sitting area, especially when you add large and comfy dining room chairs. Enough space to entertain your guests as you cook.
The Traditionally Beautiful Kitchen All In White
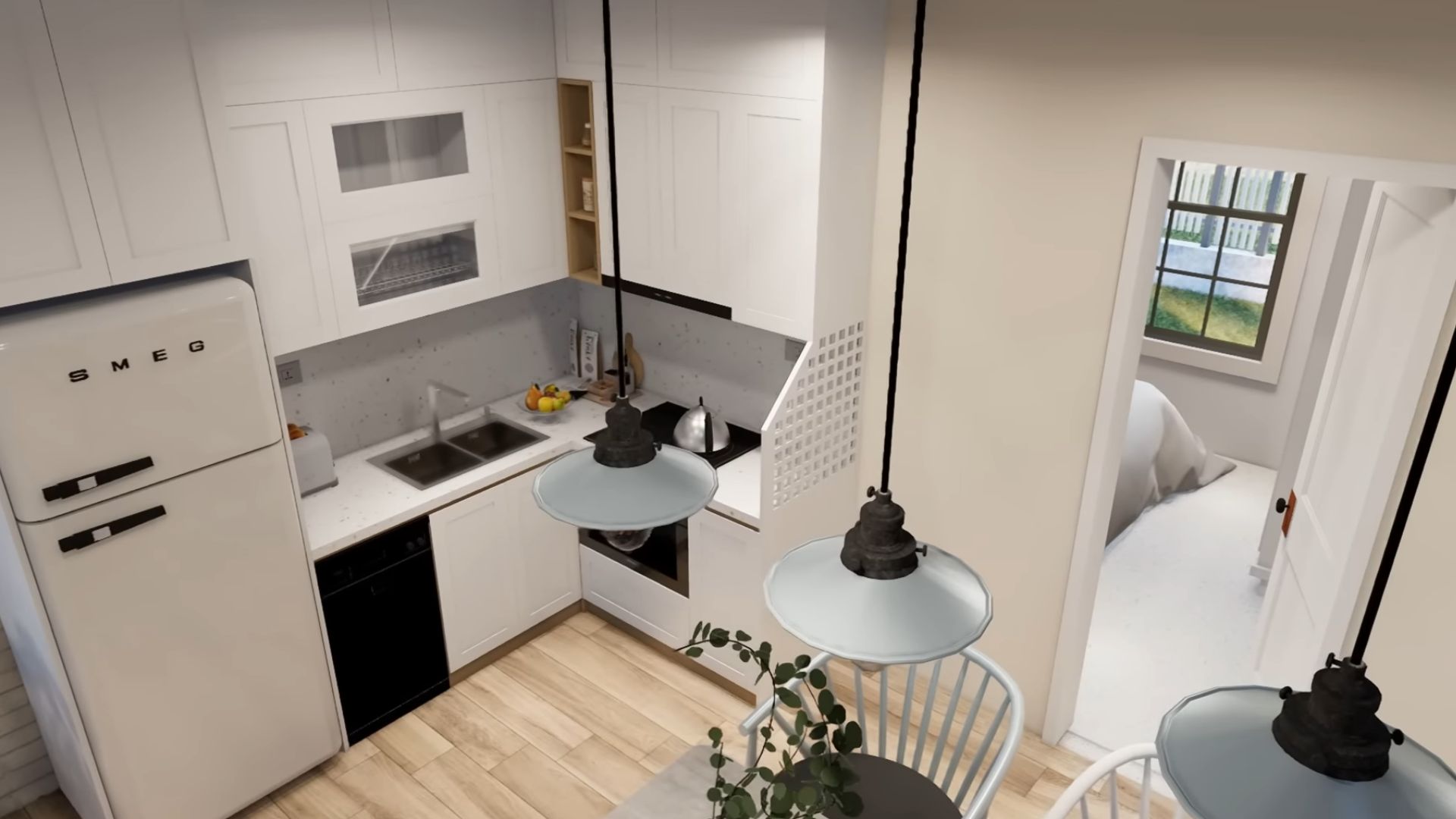
The kitchen comes with a working oven, a stovetop, full-length kitchen cabinets in white, as well as a nice, big SMEG fridge, an appliance I have a soft spot for.
And it’s still not over!
Did You Ever See A Smaller, And Yet A Prettier Bathroom?
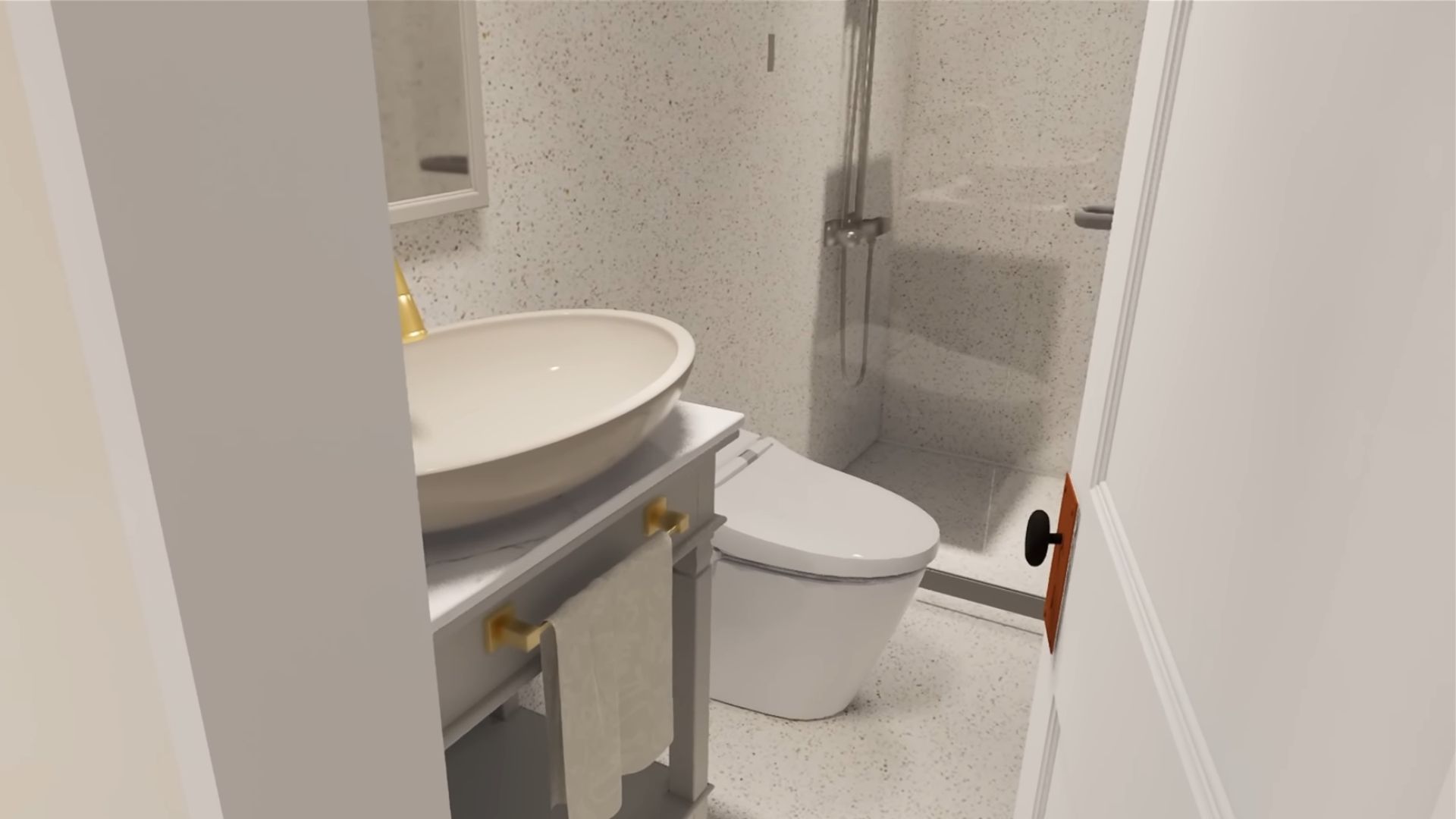
The first floor also features a tucked-in-the-corner bathroom, fully equipped to satisfy one’s needs. I love how it’s done in white and gray, with speckled walls. It gives me the feeling that everything’s so crispy clean and tidy.
Can I Move Into The Guest Bedroom?
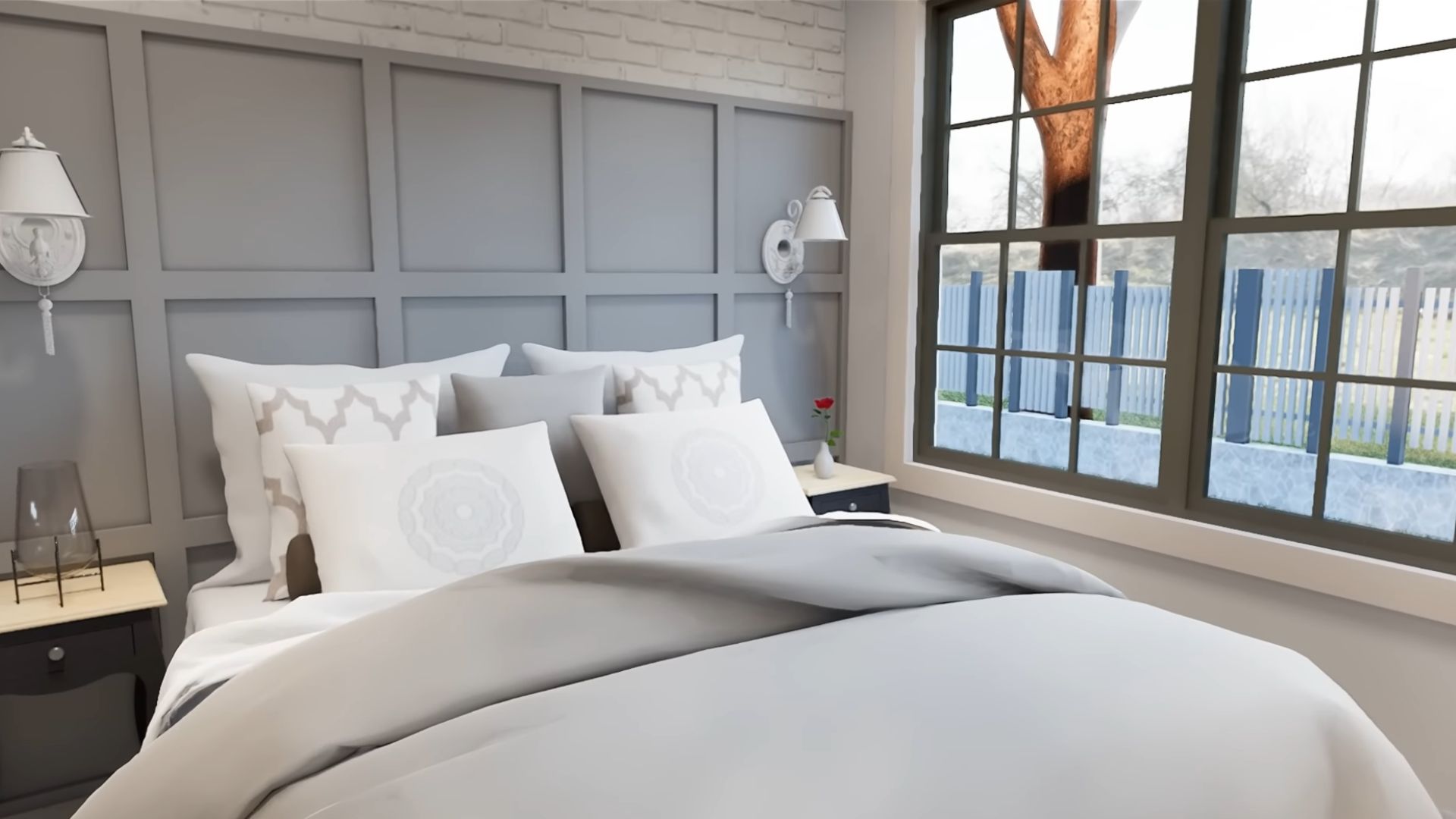
Nestled in the back is the first bedroom which can be used as a guest room.
It has plenty of natural light thanks to double French windows overlooking the garden. Imagine waking up with the first rays of sunshine, snuggled up in this big bed. Aaah, it’s divine!
If you ask me, I wouldn’t mind moving in for a while at all!
Going Upstairs To Enjoy The Extra Comfiness
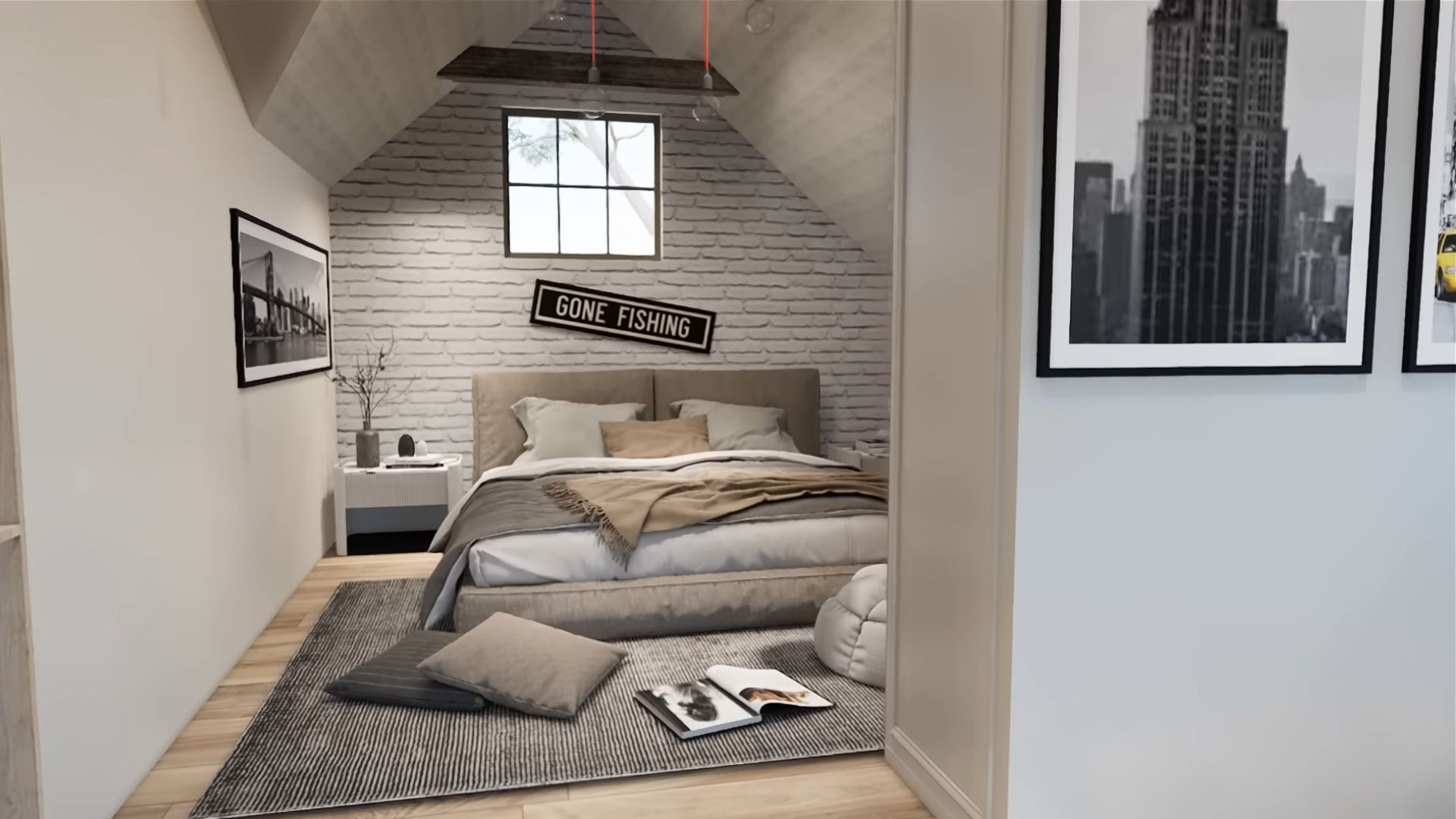
Squeezing in two bedrooms into 800 square feet was a piece of cake because you won’t feel squeezed in at all! What I’m truly impressed with is how spacious the bedrooms are, especially the upstairs one.
This is a master bedroom that comes with an office area and plenty of storage space. But, this isn’t why I love it up here. It’s the balcony with a view over the garden! I want you to imagine an early morning with fresh air that sneaks up the open balcony doors as you wake up.
Where Do I Sign Up For Such Office?
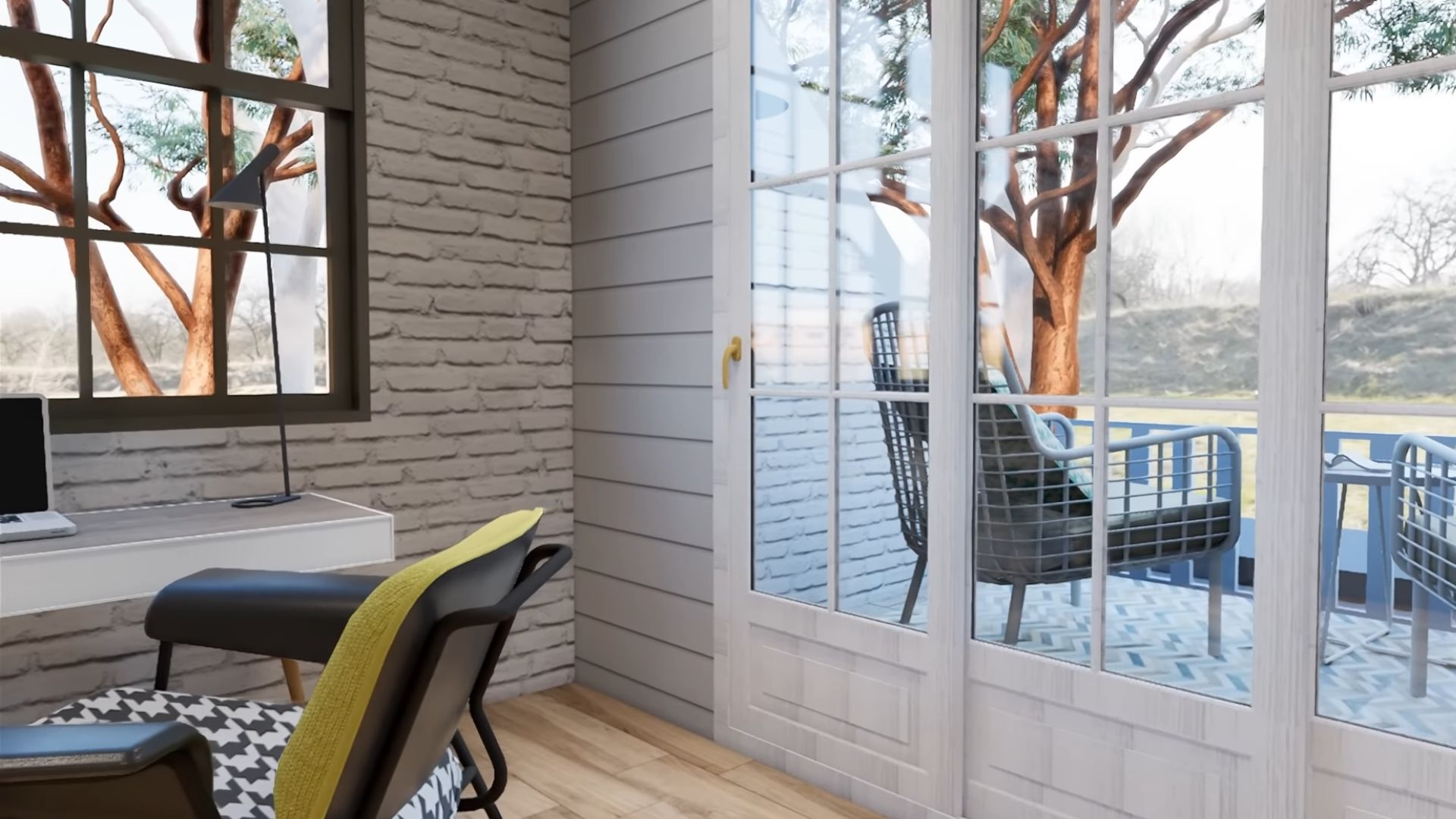
Could it be any more perfect than this? Hardly…
Another bathroom, tiny but adequate, will meet your needs and add up to the value of the house.
I see a lot of potential in this house. It’s a blank canvas, for sure, that you can fill with memories. It’s a retreat, a place where your soul can unwind and forget about the fast-speeding life.
A couple or a small family could easily call this house a home. It has everything a family needs and an extra bit: a warm and welcoming feeling when you step in. The only thing where the architect pinched in are hallways, but you don’t really need wide hallways, right?
You need simplicity, coziness, and tranquility all packed up in a lovely package that is this tiny, but mighty house.

