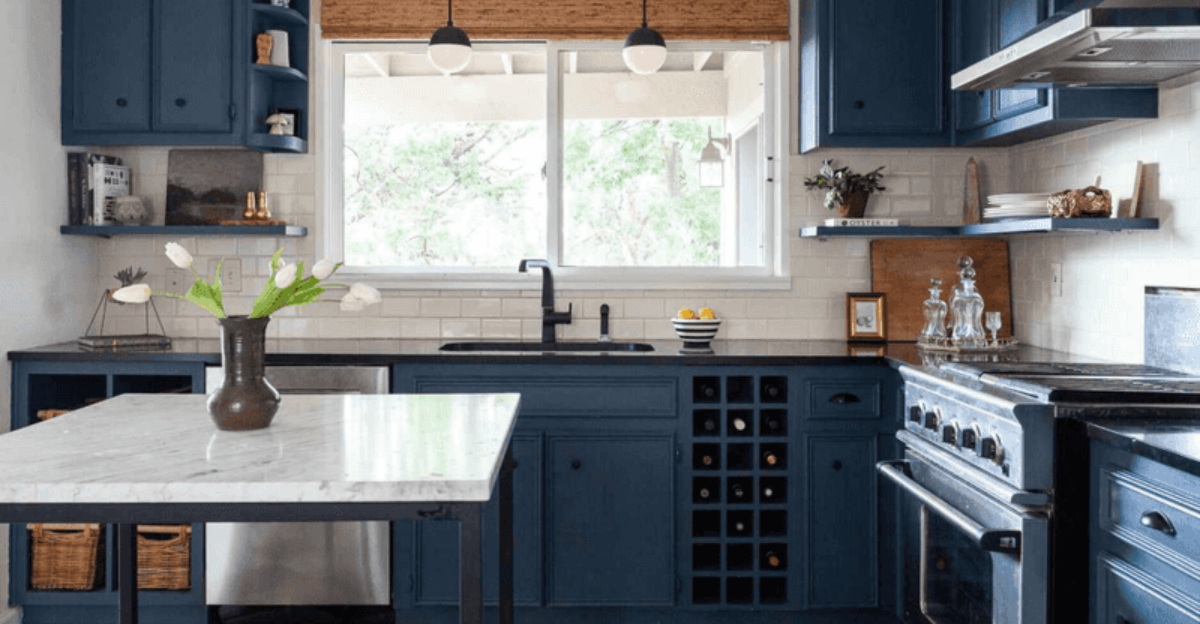Designing a small kitchen often comes with outdated advice that limits a space’s potential. Breaking free from old-fashioned rules transforms a cramped cooking area into an efficient, stylish hub tailored to your lifestyle.
Busting common myths reveals how ignoring conventional wisdom can unlock the perfect small kitchen design.
1. Stick to All-White for a Bigger Look
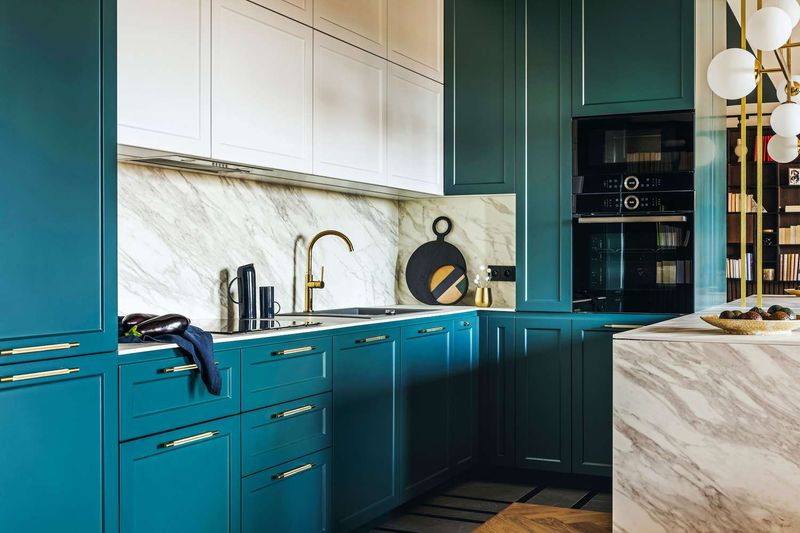
Gone are the days when white was the only option for making tight spaces feel larger. Color psychology shows that strategic use of medium or even dark tones can create depth and character in compact kitchens.
Experimenting with sage green cabinets or navy blue islands can anchor your space while maintaining an airy feel. The key is balance – mix your chosen colors with lighter elements for a kitchen that feels both spacious and distinctive.
2. Avoid Dark Colors at All Costs
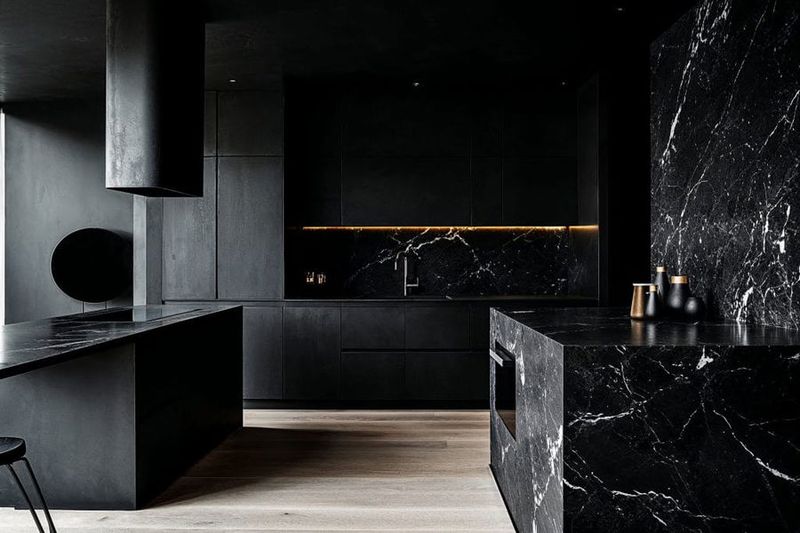
Whoever declared dark colors off-limits in small kitchens never saw how dramatic charcoal or deep emerald can transform a space. Rich hues create stunning focal points when used thoughtfully on islands or lower cabinets.
Pairing darker elements with reflective surfaces amplifies available light. Matte black hardware or a midnight blue backsplash can inject personality without shrinking your kitchen visually – making the space feel intentional rather than just small.
3. Never Use Open Shelving
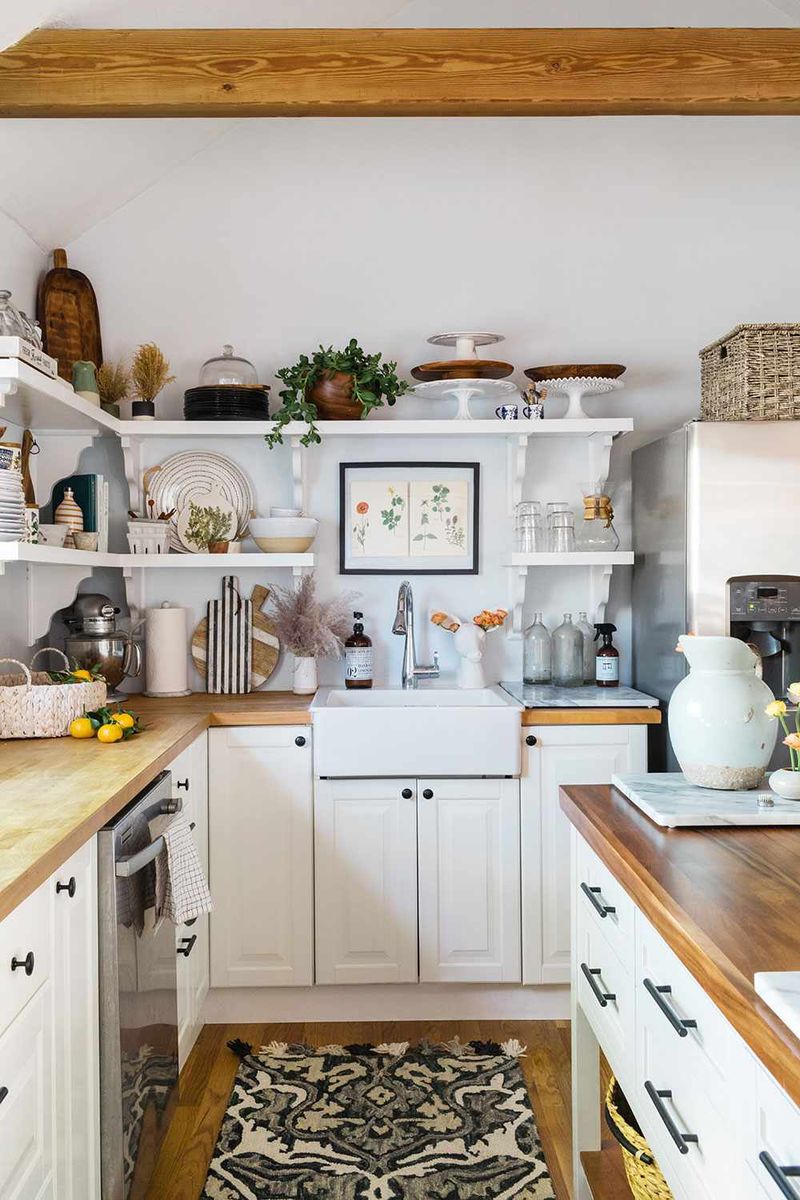
Forget what you’ve heard about open shelving being impractical! Strategically placed floating shelves create breathing room in tight quarters while showcasing beautiful dishware or cookbooks.
Mixing open and closed storage offers the perfect compromise between display and practicality. Just remember quality over quantity – curate what’s visible to avoid a cluttered look, and suddenly your kitchen feels more spacious than ever.
4. Keep Everything Hidden Behind Cabinets
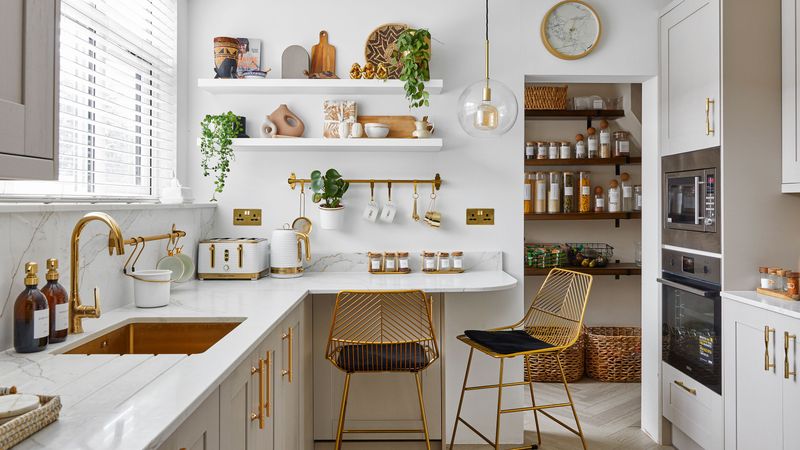
Frequently used items deserve prime real estate where you can grab them without hunting.
Magnetic knife strips, utensil rails, and wall-mounted spice racks put essential tools at your fingertips while freeing up precious drawer space. Embracing a mix of visible and hidden storage creates a kitchen that feels both lived-in and organized.
5. Small Kitchens Can’t Have Islands
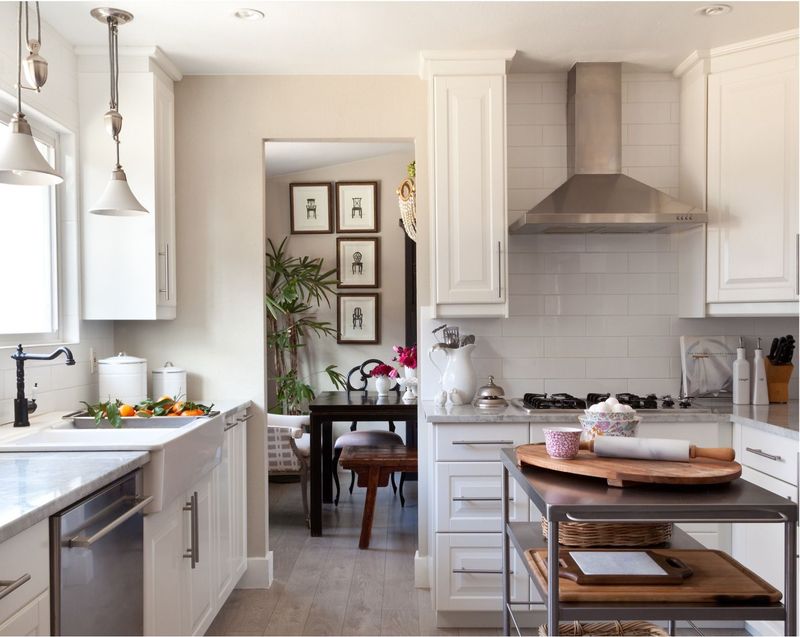
Whoever claimed islands are exclusive to sprawling kitchens clearly lacked imagination. Slim rolling carts, narrow peninsula extensions, or custom-built compact islands can transform how you use your space.
A 24-inch-wide island provides valuable prep surface without dominating the floor plan. Look for models with tucked-away seating, built-in storage, or wheels for flexibility – suddenly your small kitchen functions like one twice its size.
6. Upper Cabinets Are a Must

Liberating yourself from wall-to-wall upper cabinets might be the breath of fresh air your kitchen needs. Removing even one section of uppers instantly creates a more open feeling in cramped quarters.
Replacing some upper cabinets with windows brings in natural light that makes everything feel larger. For storage concerns, consider extending lower cabinets or adding a pantry cabinet – you’ll maintain functionality while gaining visual spaciousness.
7. Galley Layouts Are the Only Option
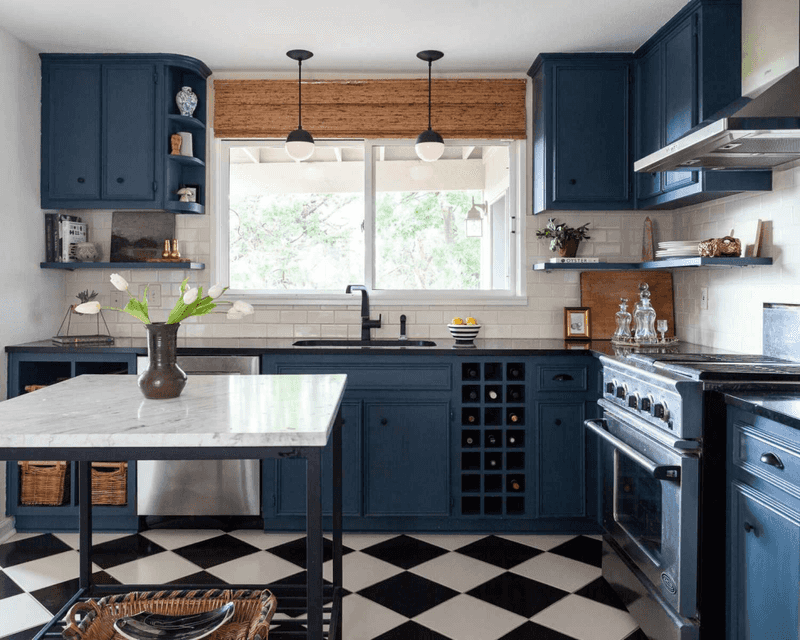
L-shaped configurations can maximize corner spaces, while U-shaped layouts might work surprisingly well in square rooms.
Even single-wall kitchens paired with a parallel dining table can function brilliantly in narrow spaces. Assessing your specific room shape rather than defaulting to a standard galley design might reveal the perfect layout you never considered.
8. Don’t Mix Materials or Finishes
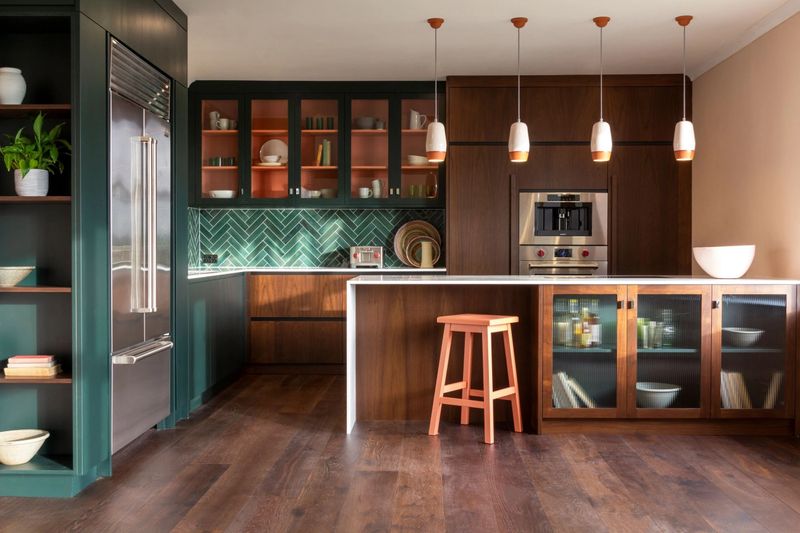
Mixing wood tones, metals, and textures adds dimension that actually makes compact spaces feel more expansive and custom-designed.
Pairing brass hardware with stainless appliances or combining marble counters with wooden shelving creates visual interest. Just maintain a cohesive color story to tie different elements together – suddenly your small kitchen has the character of a much grander space.
9. Skip Statement Lighting in Tight Spaces
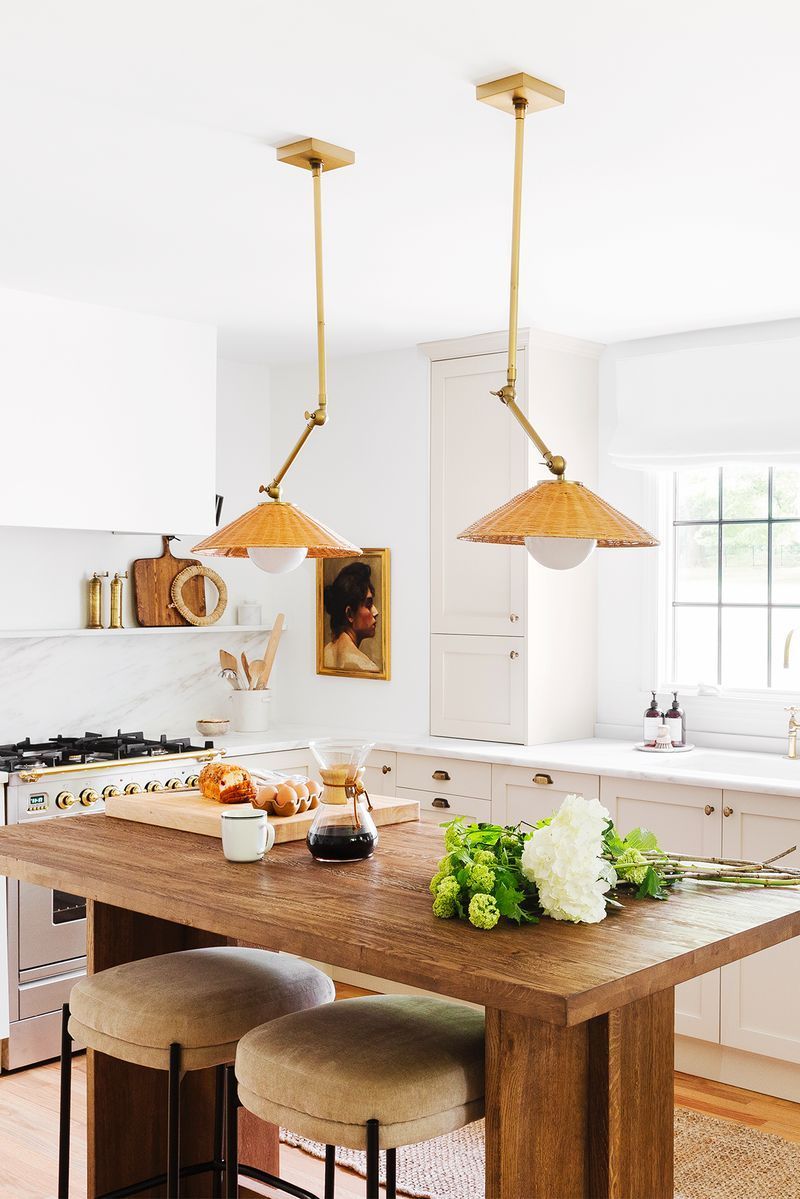
A striking pendant or small chandelier draws the eye upward, creating the illusion of height while adding major personality to minimal square footage.
Strategic lighting transforms how spacious a room feels. Combining statement fixtures with under-cabinet lighting and recessed spots creates layers that make your kitchen feel larger. Remember – small spaces deserve big character!
10. Limit Decor to Avoid Clutter
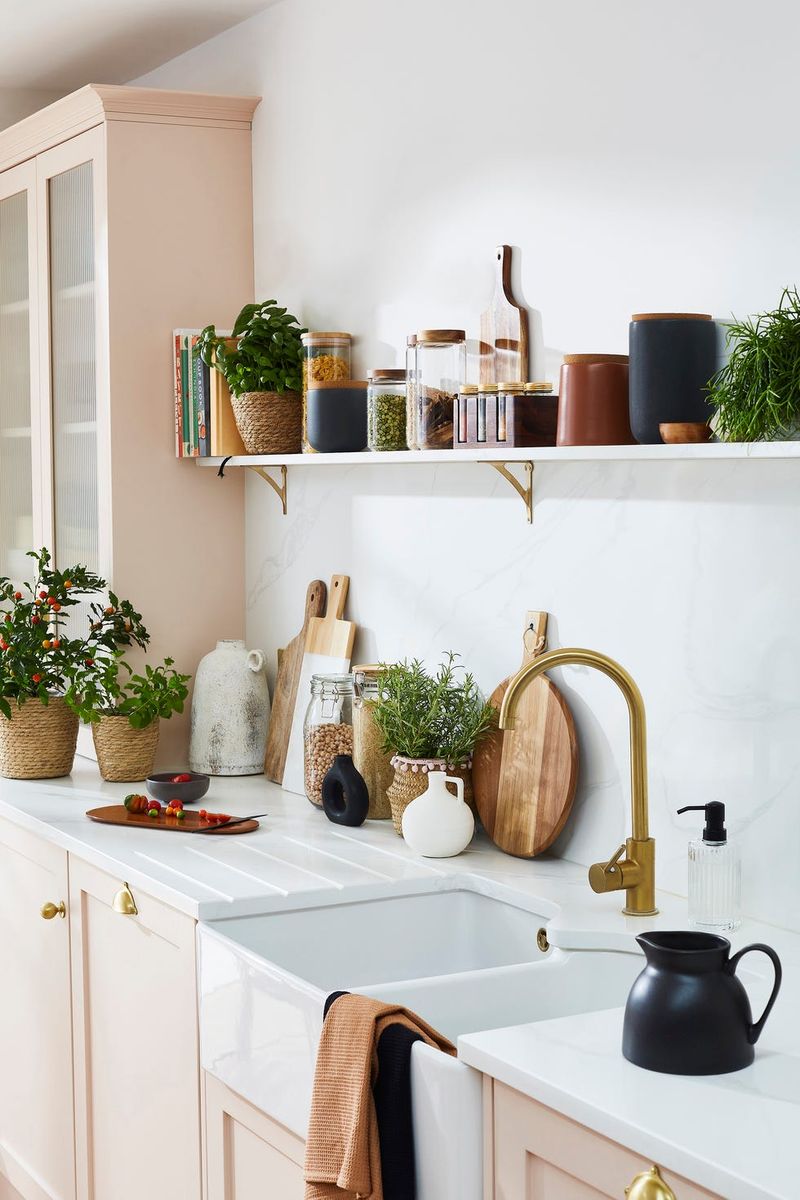
Thoughtfully chosen decorative elements – a vibrant art print, potted herbs, or a vintage cutting board – create a space that feels complete rather than clinical.
Curating meaningful decor rather than eliminating it entirely strikes the perfect balance. Just be selective with what you display and rotate seasonal items to keep your kitchen feeling fresh without overwhelming the space.
11. Appliances Must Be Full-Size
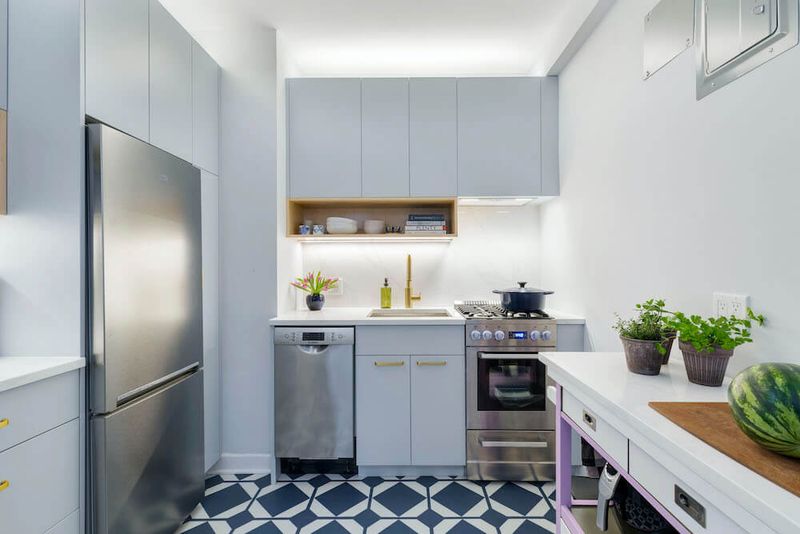
European-style 24-inch refrigerators, 18-inch dishwashers, and apartment-sized ranges provide full functionality while freeing up valuable inches for additional storage or counter space.
Analyzing your actual cooking habits might reveal you don’t need oversized appliances. Many compact models now offer premium features without the bulk – perfect for small households where every inch counts.
12. Avoid Bold Backsplashes
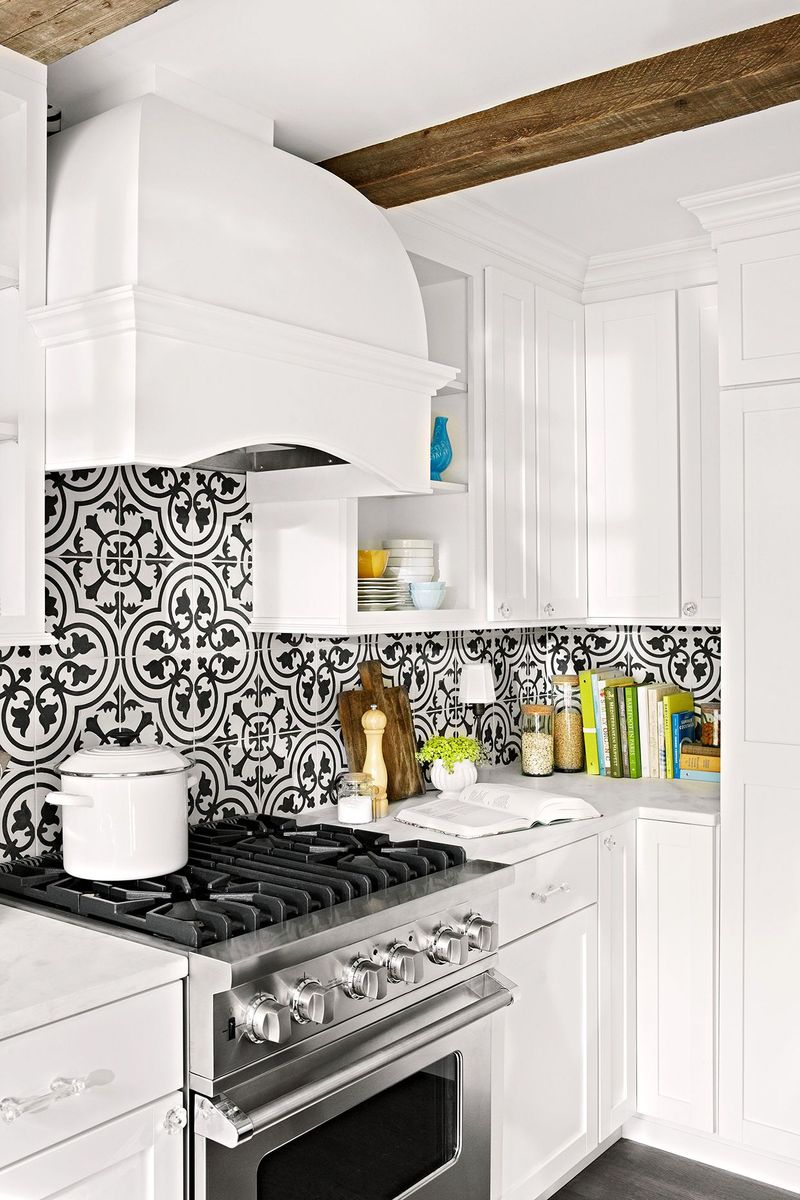
A striking tile pattern creates a focal point that distracts from limited square footage while injecting personality into the space.
Bold doesn’t necessarily mean busy – even simple subway tiles installed in a herringbone pattern add visual interest. When balanced with quieter elements elsewhere, an eye-catching backsplash transforms a small kitchen from forgettable to fantastic.
13. Keep Countertops Completely Clear
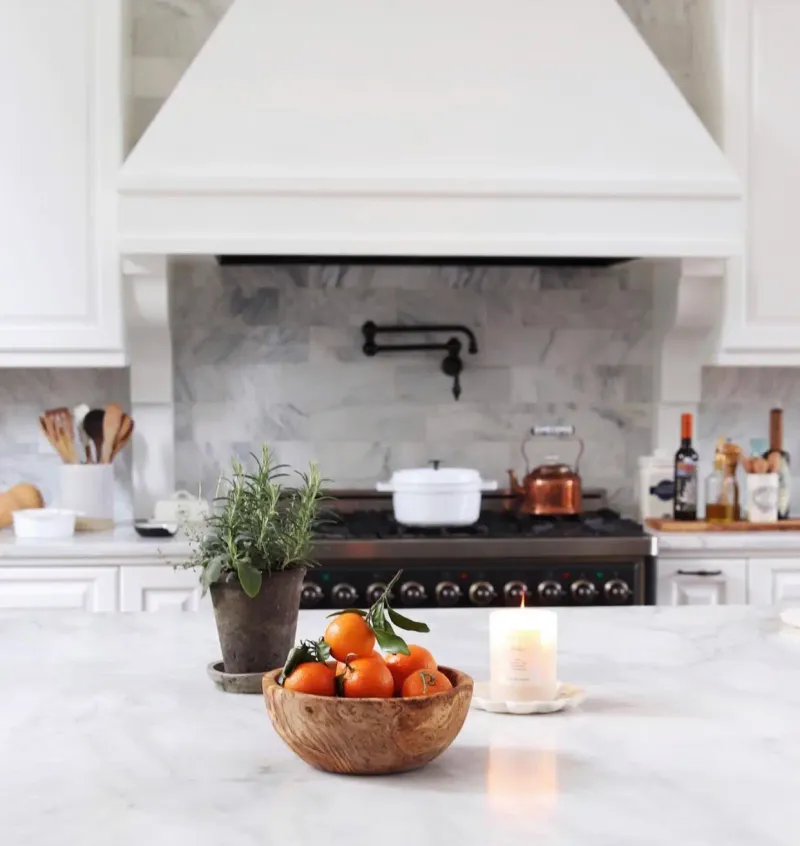
Displaying a few carefully chosen items – a quality coffee maker, wooden cutting board, or ceramic utensil holder – creates a kitchen that feels functional and welcoming.
Selecting beautiful versions of everyday essentials means they enhance rather than detract from your space. The key is curating what stays out permanently versus what gets stored away.
14. Don’t Use Glass-Front Cabinets
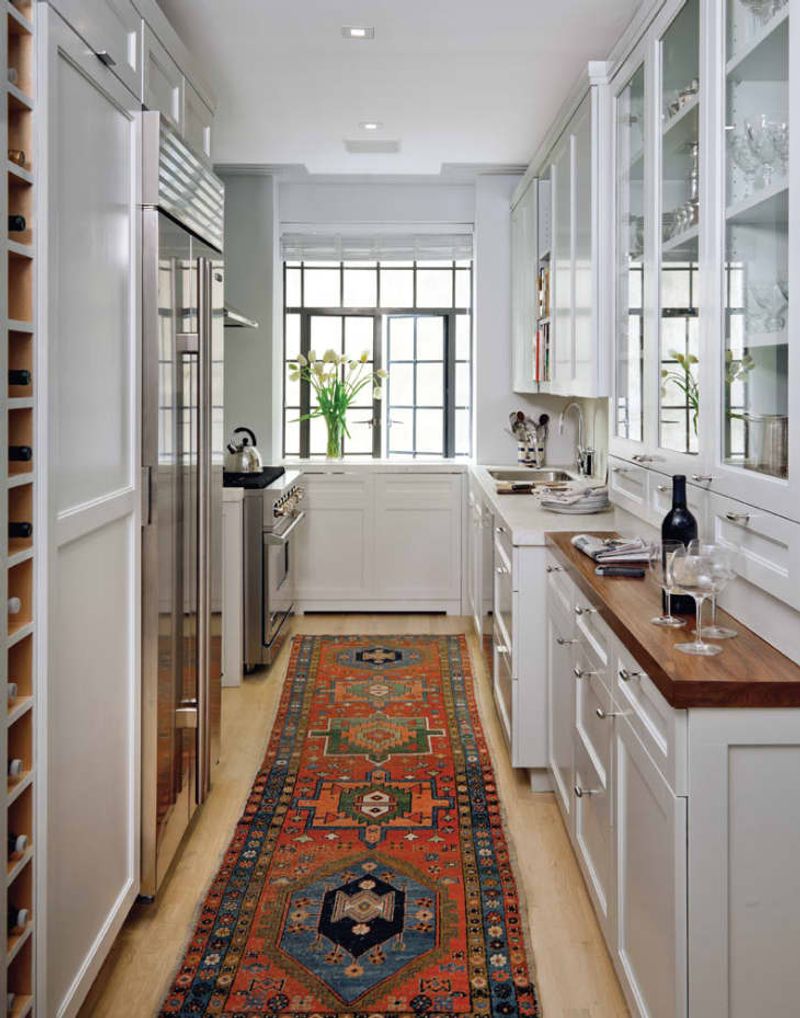
When light penetrates glass doors, the visible depth creates a sense of spaciousness that solid cabinets can’t match.
Reserving just one or two cabinets for glass fronts provides the perfect showcase for favorite dishes or glassware. For privacy without sacrificing the effect, consider frosted or fluted glass that obscures contents while still allowing light to filter through.
15. You Can’t Have a Dining Area in a Small Kitchen
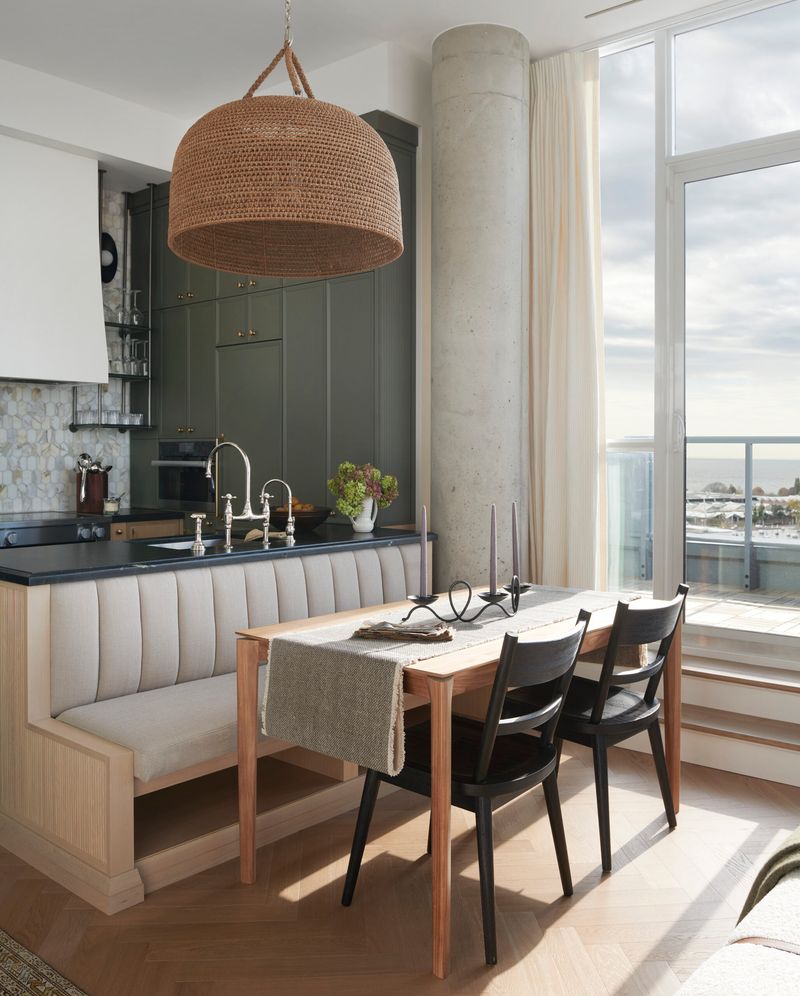
Wall-mounted drop-leaf tables, built-in banquettes tucked into corners, or slim peninsula extensions can create eating spaces without sacrificing workflow.
Multi-purpose approaches work wonders in compact spaces. A kitchen island with an overhang for stools serves as both prep area and dining spot. Remember – where there’s will, there’s a way to squeeze in seating!

