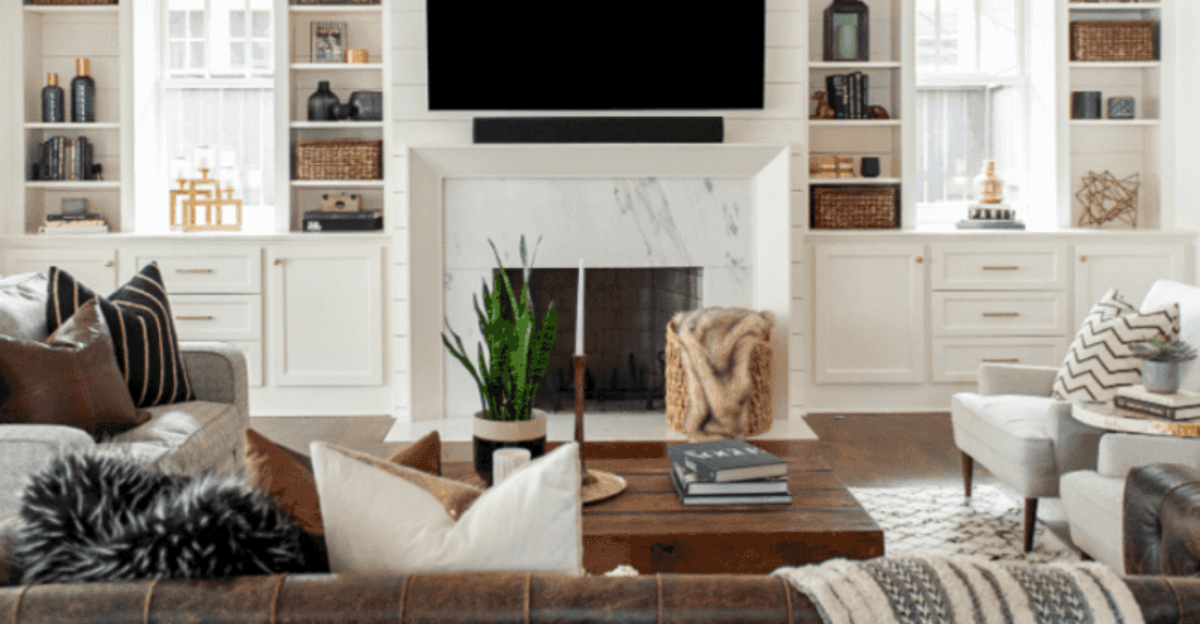Homes have changed dramatically over the last century, reflecting our evolving lifestyles and priorities. Rooms that once seemed essential have disappeared or transformed to meet modern needs.
Looking at these changes reveals not just architectural trends, but how family dynamics, technology, and social structures have shifted. Ready to explore which spaces have vanished and what took their place?
1. Formal Living Room → Open-Concept Living Space
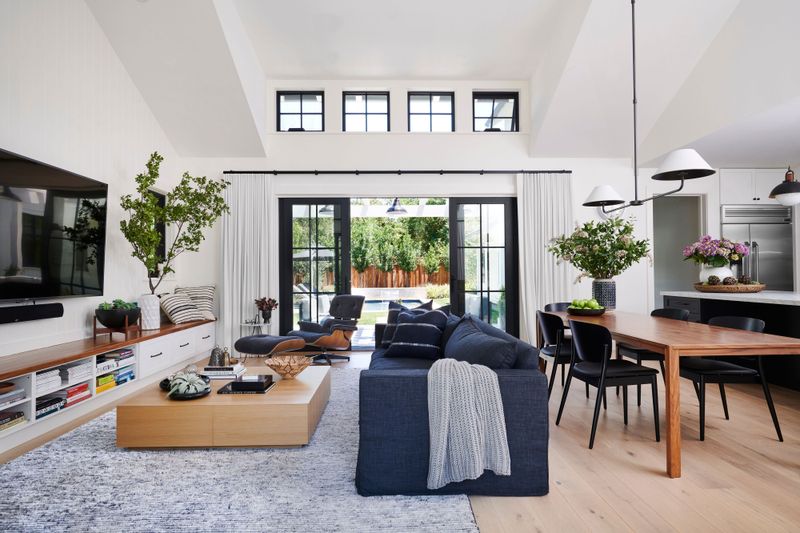
Remember those stiff, plastic-covered sofas in grandma’s “special” room reserved only for guests? The stuffy formal living room has given way to versatile, flowing spaces where families actually live.
Open-concept designs remove walls between living areas and kitchens, creating multifunctional spaces that foster connection while accommodating various activities simultaneously. Bonus: fewer walls mean better natural light throughout!
2. Separate Dining Room → Eat-In Kitchen
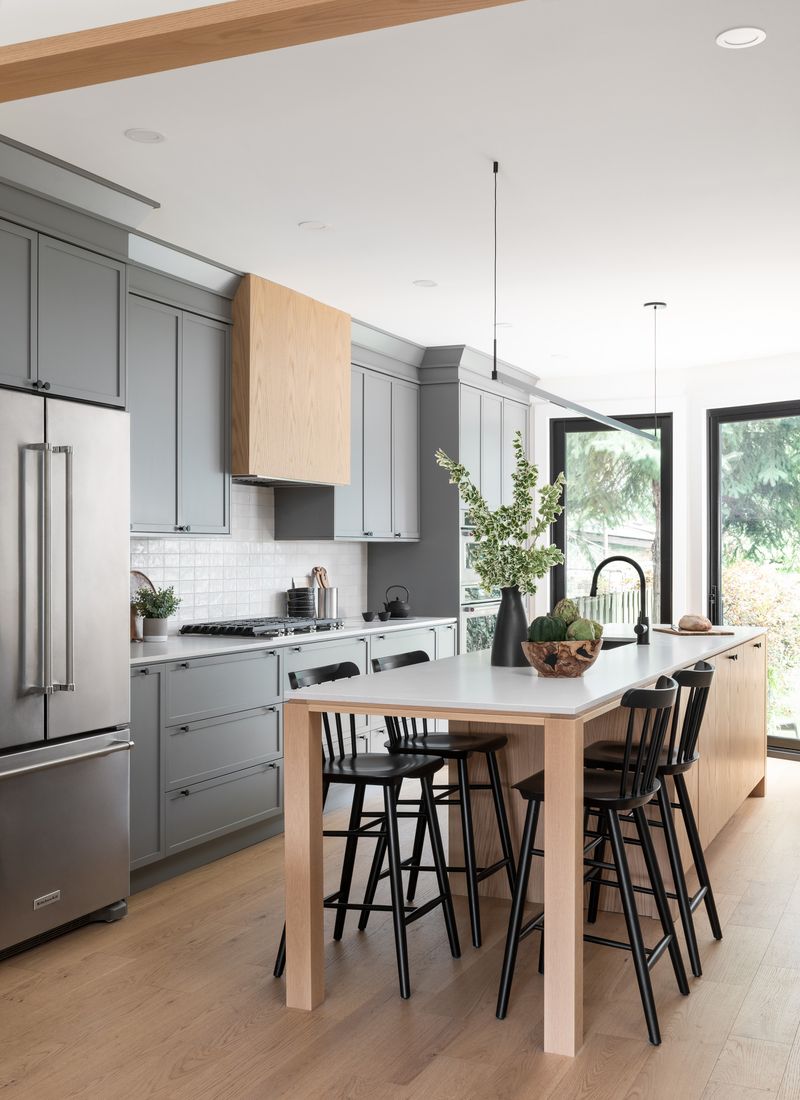
Once upon a time, families dressed up for dinner in dedicated dining rooms used only for special occasions. What a waste of square footage!
Today’s eat-in kitchens blend cooking and dining zones, featuring large islands with counter seating or adjacent casual dining areas. Meals become more relaxed social events, with conversation flowing naturally between cooks and diners in the heart of the home.
3. Servants’ Quarters → Guest Suite or Home Office
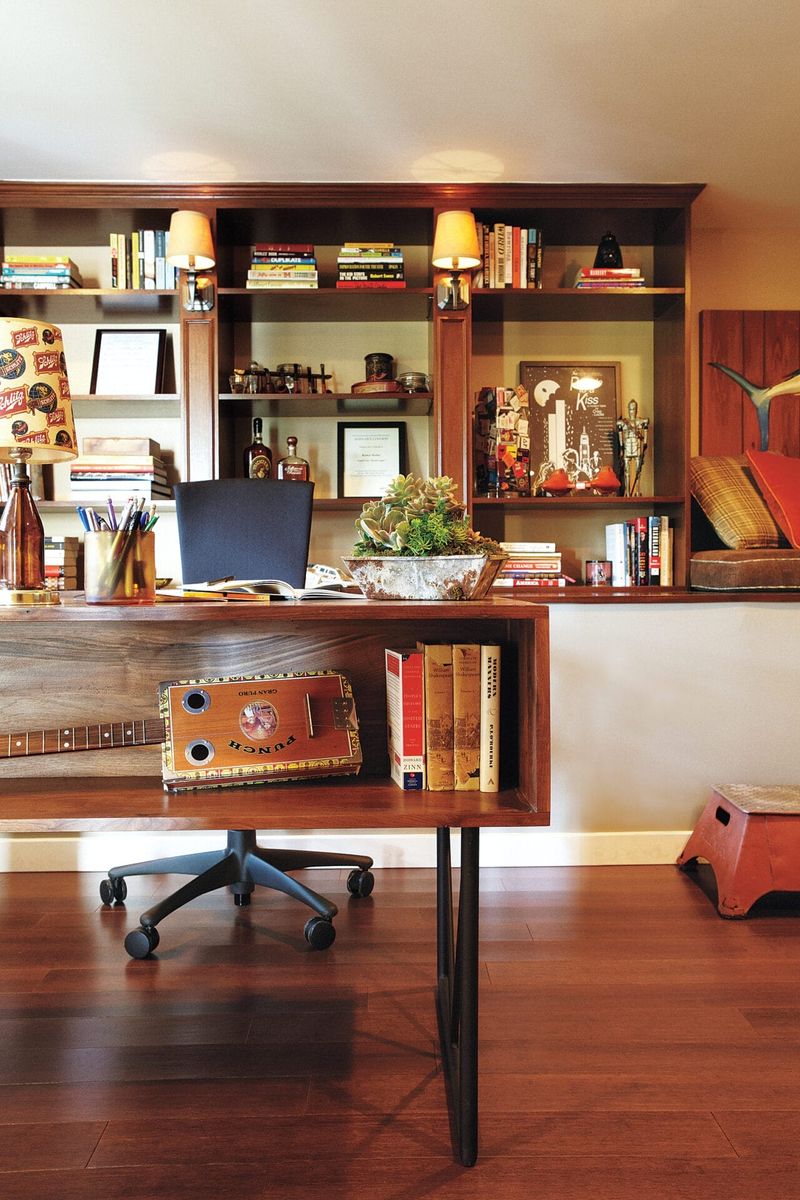
Downstairs rooms once housed live-in staff who maintained grand homes for wealthy families. As domestic help became less common, these spaces needed new purpose.
Now transformed into comfortable guest suites for occasional visitors or productive home offices for remote work, these repurposed rooms reflect our changing household structures. Many feature private bathrooms and separate entrances, maintaining their semi-private nature while serving contemporary needs.
4. Butler’s Pantry → Walk-In Pantry
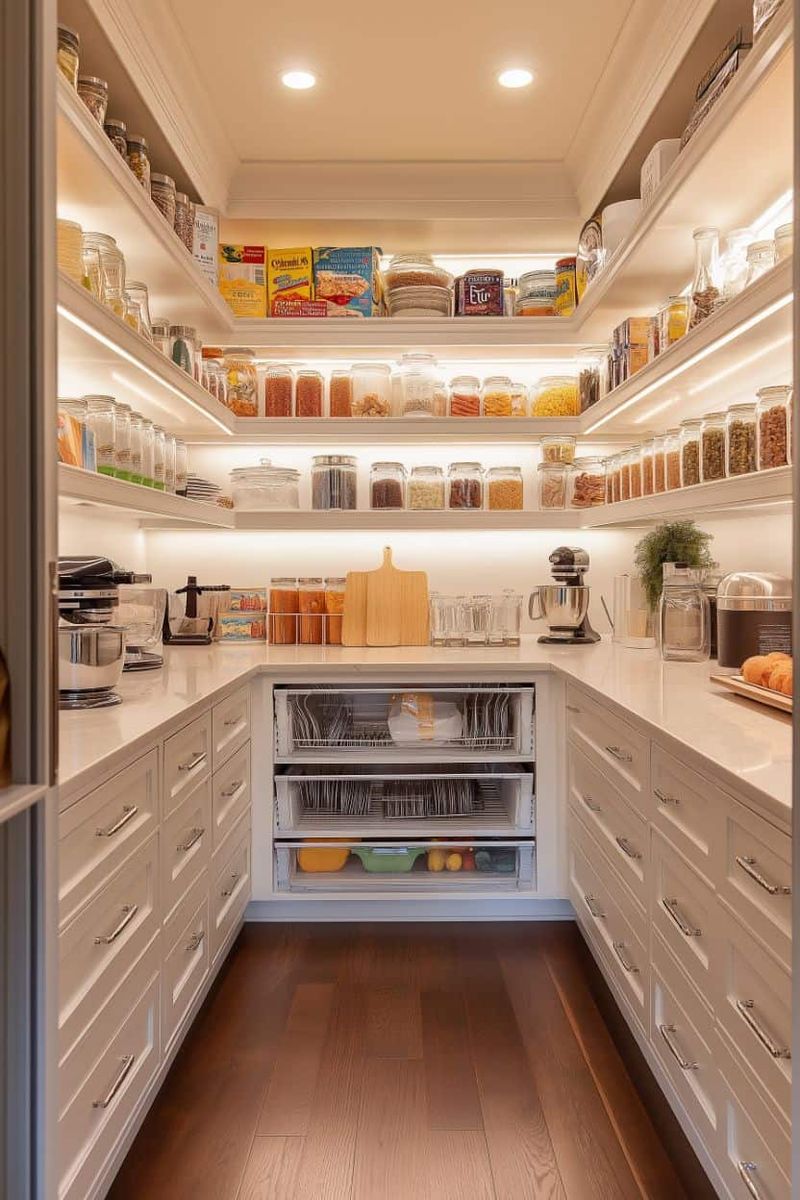
Situated between kitchen and dining room, butler’s pantries once served as staging areas where staff prepared final touches for formal meals and stored fine china.
Today, walk-in pantries focus on practical food storage rather than service preparation. Equipped with open shelving, organizational systems, and sometimes small appliances like microwaves or coffee stations, they help busy families maintain order while accommodating bulk shopping habits.
5. Sewing Room → Craft Nook or Multipurpose Room
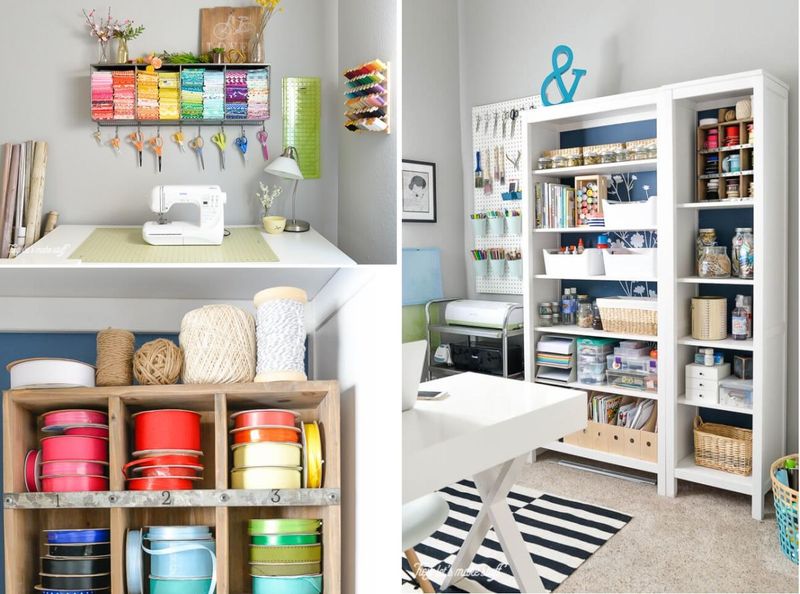
Grandma’s dedicated sewing sanctuary has vanished along with the era when making clothes at home was an economic necessity rather than a creative hobby.
Instead, versatile craft spaces now occupy corners of larger rooms or share space with home offices. Foldable tables, rolling storage carts, and wall-mounted organization systems allow creative pursuits without dedicating entire rooms to single activities that happen occasionally.
6. Library Room → Built-In Shelves in Living Areas
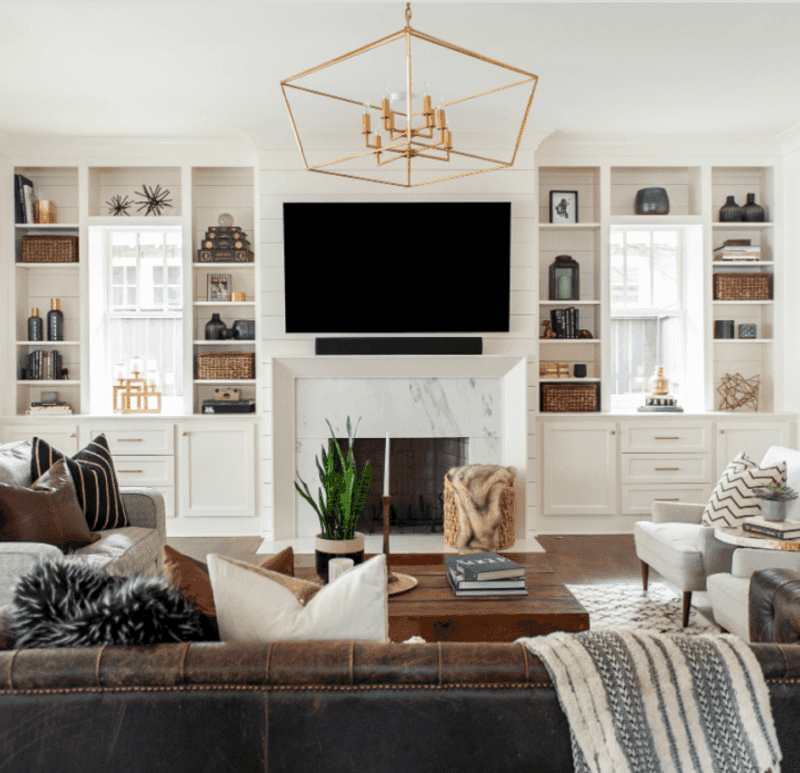
Wealthy homeowners once showcased their leather-bound collections in dedicated reading rooms with floor-to-ceiling bookshelves and leather armchairs.
Digital reading has drastically reduced physical book collections for many families. Homes incorporate built-in shelving within living spaces, displaying curated book collections alongside decorative objects. Books become part of the overall aesthetic rather than requiring their own sanctuary.
7. Game Room → Media Room or Family Room
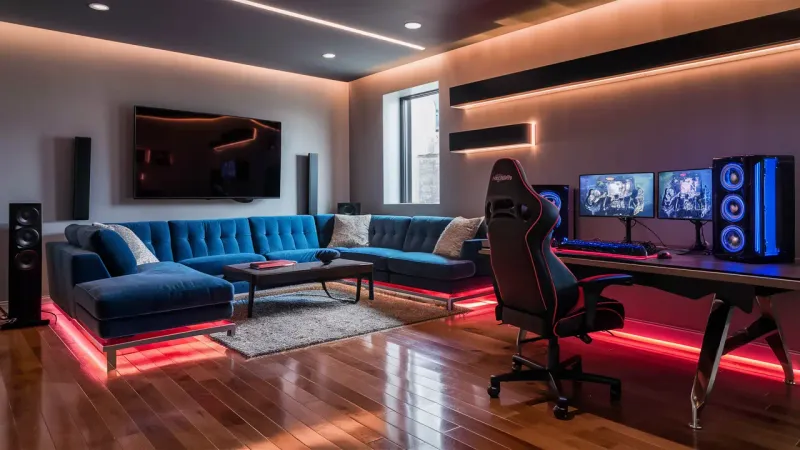
Vintage homes often featured specialized rooms for billiards, card games, or other leisure activities – strictly adult domains off-limits to children.
Contemporary family rooms serve multiple entertainment purposes with flexible furniture arrangements accommodating movie nights, video gaming, and board games. Technology integration – from surround sound to gaming consoles – creates immersive experiences that bring family members together rather than separating activities by age.
8. Breakfast Room → Kitchen Island Seating
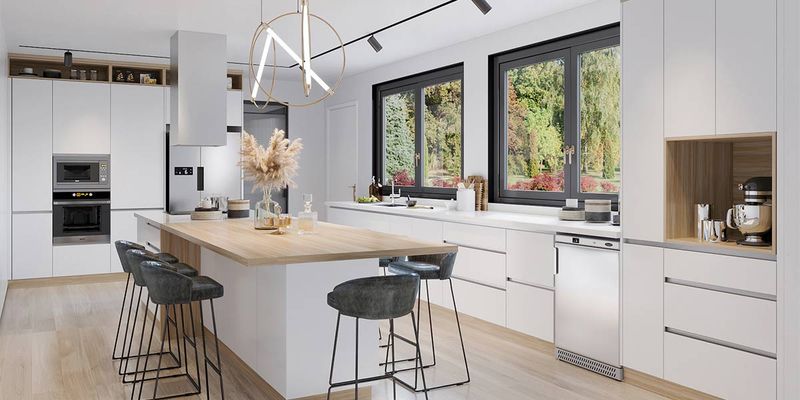
Small morning meal rooms adjacent to kitchens once provided casual dining spaces separate from formal dining rooms. Morning sunshine streamed through windows while families started their day.
Kitchen islands with comfortable seating have eliminated the need for separate breakfast nooks. Quick meals, homework sessions, and casual conversations all happen at these central hubs. Multi-height designs accommodate both counter-height stools and standard-height chairs for maximum flexibility.
9. Sunroom → All-Season Room or Extended Patio
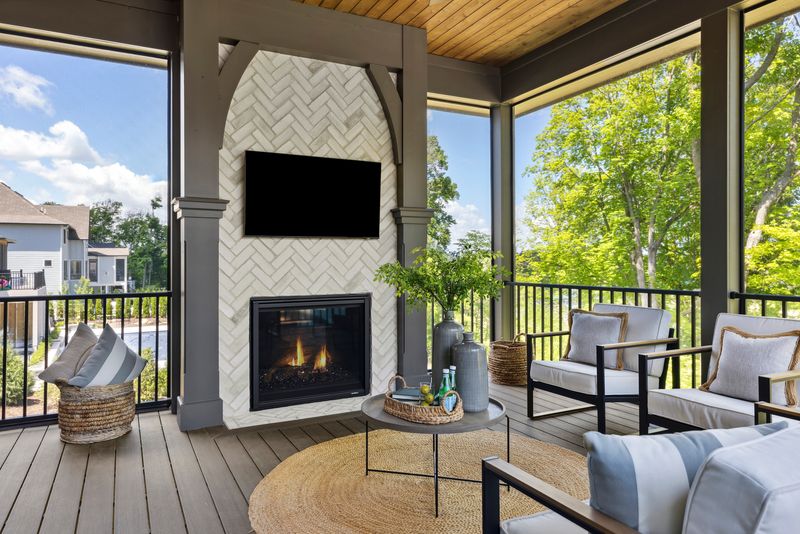
Glassed-in porches once provided sunny spots for plants and morning coffee but remained unusable during extreme weather due to poor insulation.
All-season rooms feature energy-efficient windows, proper insulation, and climate control systems for year-round enjoyment. Alternatively, enhanced outdoor living spaces with weather-resistant furniture, outdoor kitchens, and adjustable covers extend living space beyond traditional walls without requiring enclosed rooms.
10. Mudroom-Only Entry → Combined Laundry/Mudroom
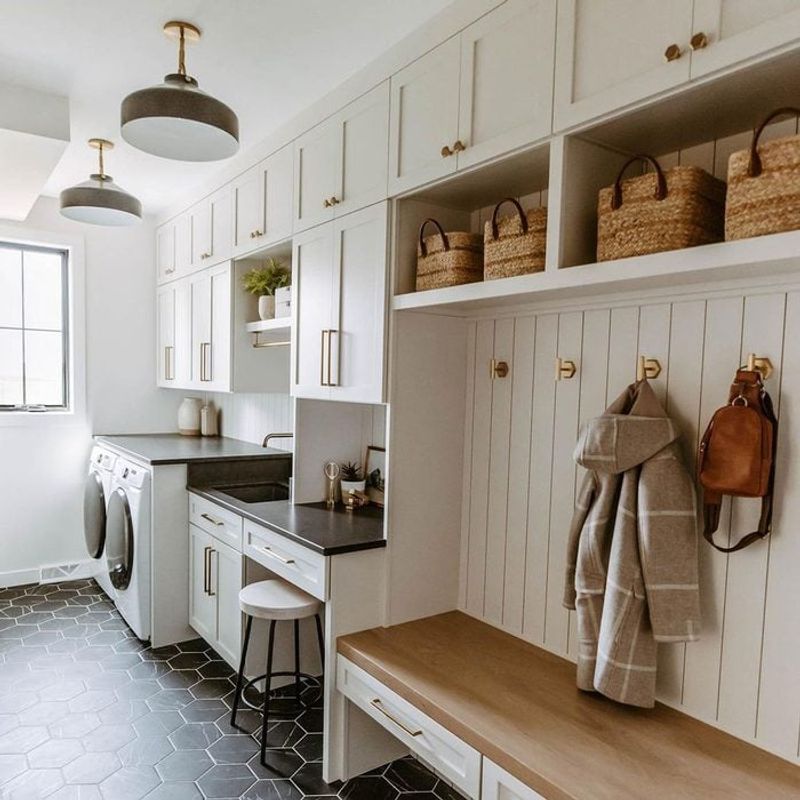
Standalone mudrooms once served as transition spaces where outdoor gear stayed separated from clean interior rooms – functional but single-purpose.
Space-conscious homes combine mudroom functions with laundry areas near side or garage entrances. Smart storage solutions include lockers or cubbies for each family member, bench seating for removing shoes, and efficient laundry equipment. Busy families appreciate handling multiple tasks in one well-organized zone.
11. Formal Foyer → Streamlined Entry Hall
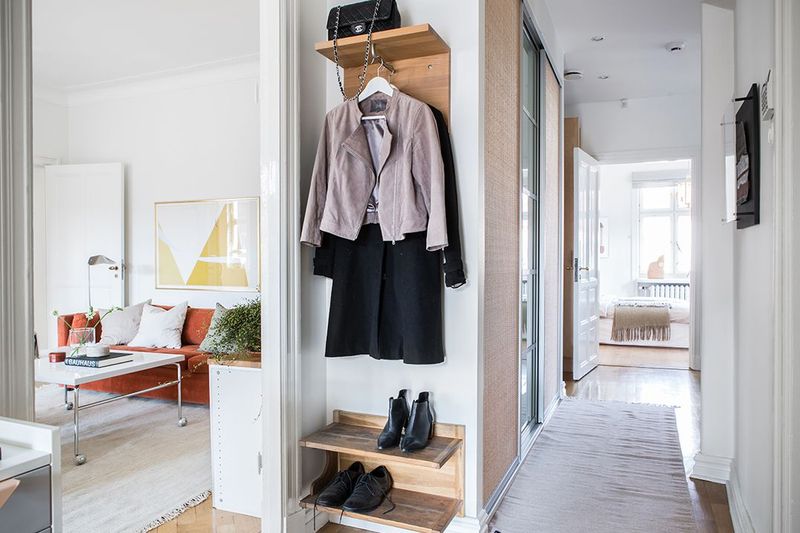
Grand entryways with imposing staircases once announced a home’s status, creating dramatic first impressions but wasting valuable square footage.
Practical entries focus on efficient organization rather than statements. Slim console tables, wall-mounted key hooks, and minimalist coat storage provide essentials without dedicating excessive space. Many newer homes eliminate formal entries entirely, opening directly into living areas.
12. Cellar → Modern Wine Fridge or Bar Cart
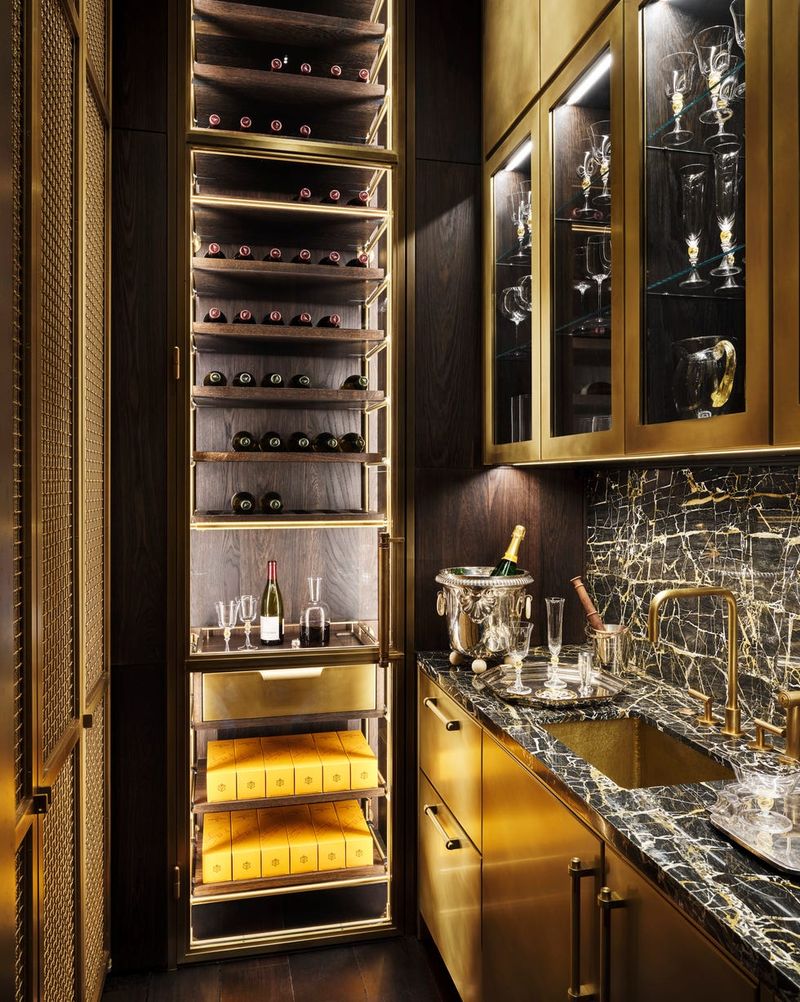
Dark basement cellars once stored wines and preserved foods at consistent temperatures before modern refrigeration existed. Accessing these underground spaces required inconvenient trips down narrow stairs.
Sleek wine refrigerators with temperature controls now keep vintages perfect while displaying bottles as design elements. For spirits and cocktail supplies, stylish bar carts offer mobility and visual appeal. Both options integrate into living spaces rather than hiding storage away.
13. TV Room → Integrated Living Room Entertainment
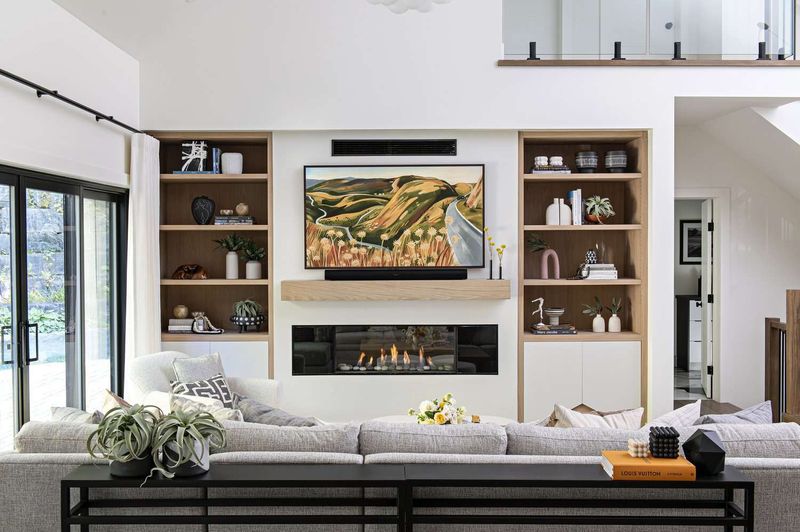
Bulky television sets once required dedicated rooms where families gathered at specific times to watch limited programming options together.
Flat screens now integrate seamlessly into primary living spaces, often mounted above fireplaces or on articulating arms. Smart technology connects to streaming services, eliminating scheduling constraints. Entertainment becomes part of multifunctional spaces rather than dictating separate room requirements.
14. Enclosed Porch → Outdoor Lounge Area
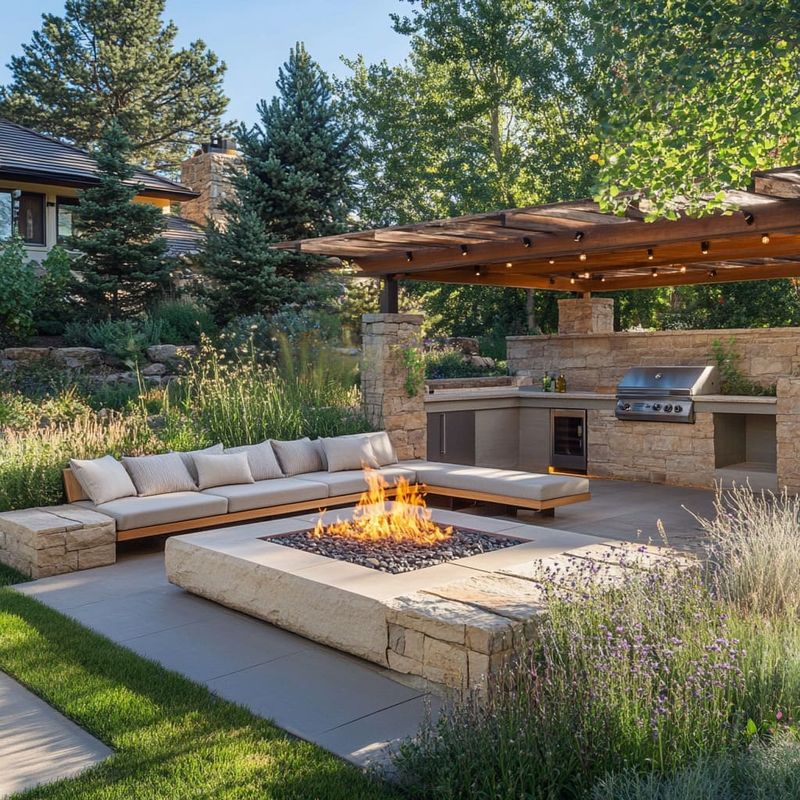
Screened-in porches with minimal furnishings once provided bug-free outdoor spaces during summer months but sat unused during colder seasons.
Year-round outdoor living areas now feature weather-resistant luxury furnishings, outdoor rugs, ambient lighting, and heating elements like fire pits or patio heaters. Retractable screens or glass walls offer protection when needed without permanent enclosure, extending usable seasons dramatically.
15. Home Phone Nook → Tech Charging Station or Drop Zone
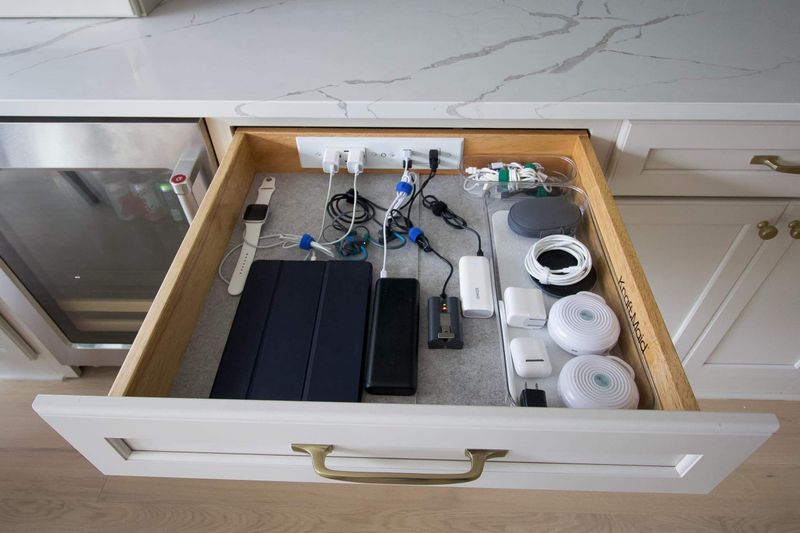
Wall-mounted telephones once required dedicated alcoves with small shelves for phone books and message pads – communication hubs for entire households.
Homes now feature discreet charging stations with multiple outlets and USB ports for family devices. Often placed near entry points, these zones include baskets for mail, hooks for keys, and sometimes bulletin boards for family schedules. Digital communication tools stay charged and organized without dedicated rooms.

