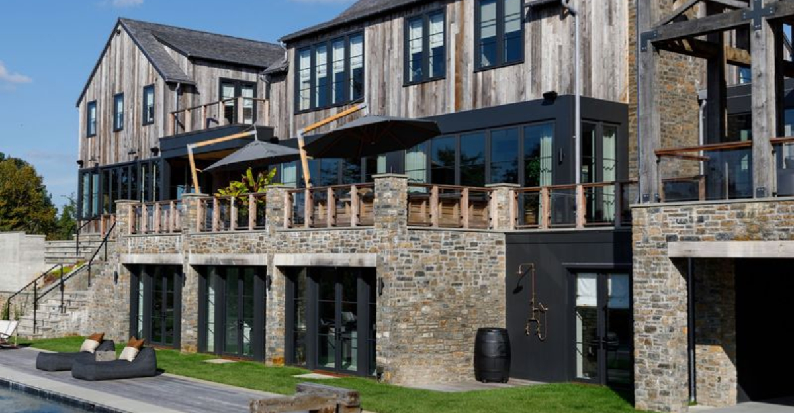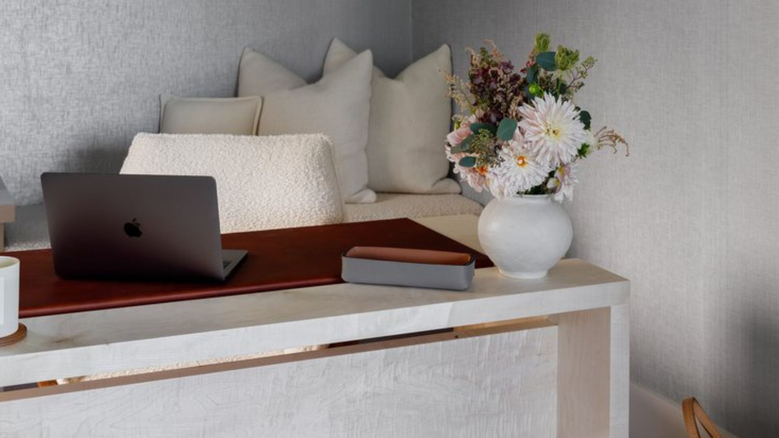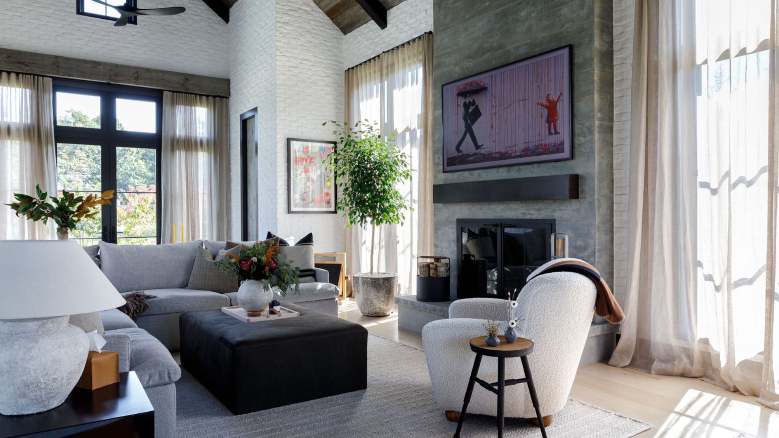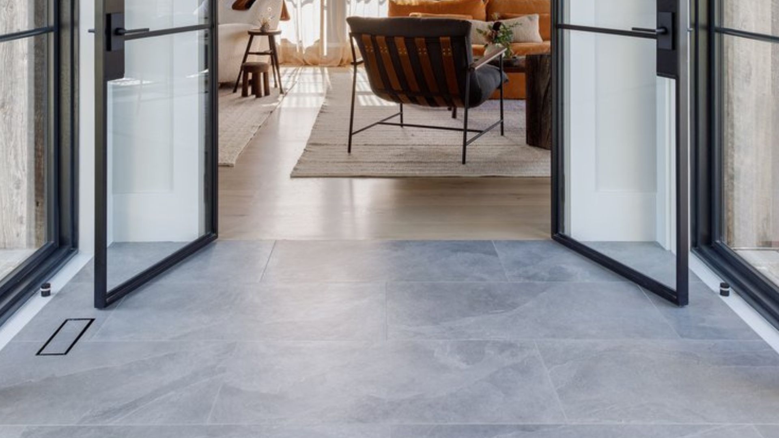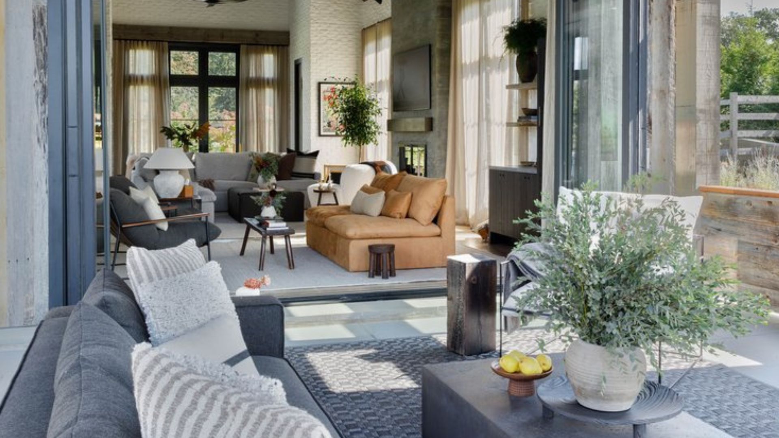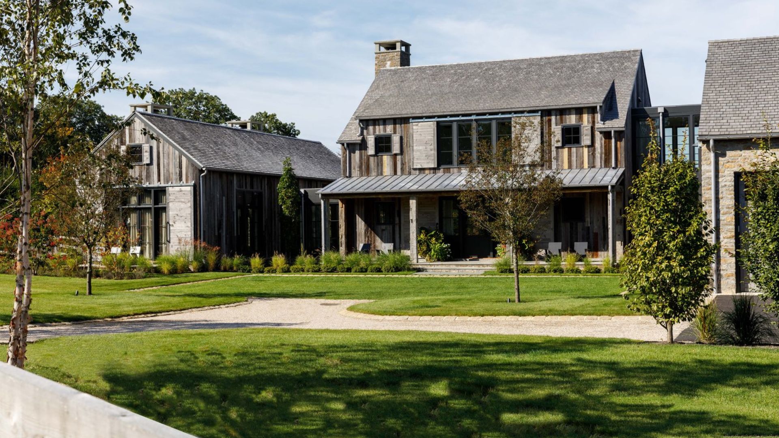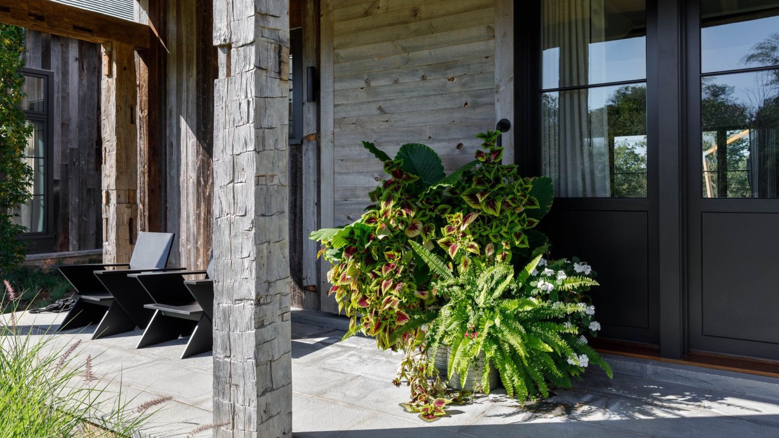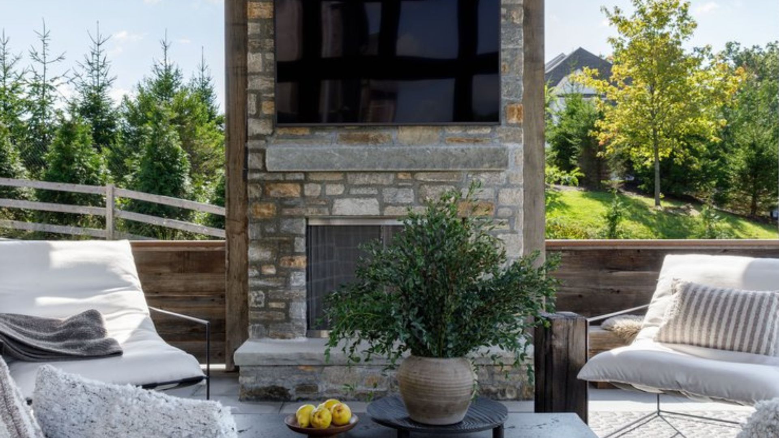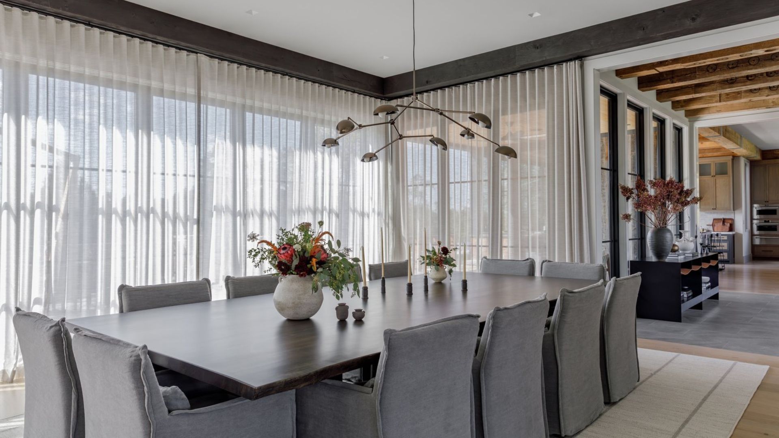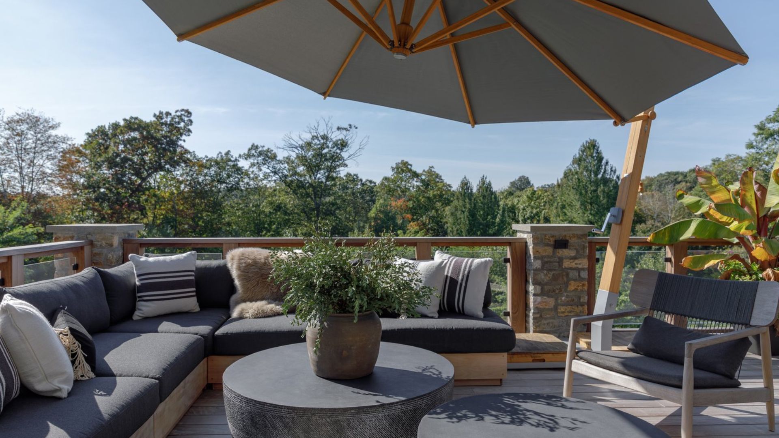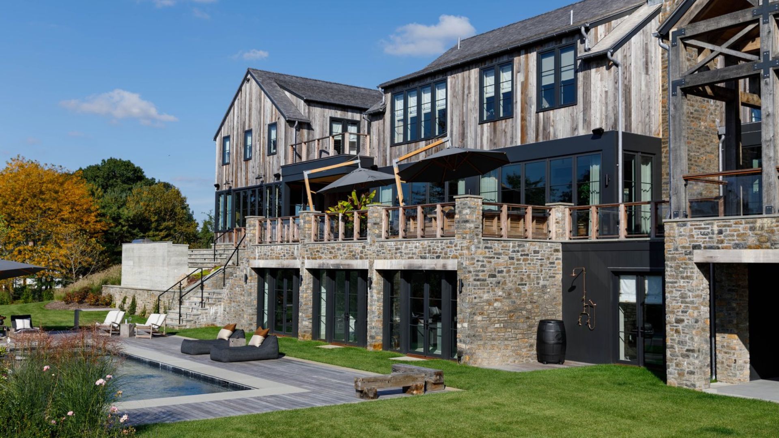Nestled in the heart of New York, this breathtaking organic modern home showcases how architecture can truly embrace nature. The residence seamlessly blends natural materials with contemporary design, creating spaces that feel both luxurious and deeply connected to the earth.
Each photograph reveals how the designers have masterfully incorporated elements from the surrounding landscape into every aspect of this remarkable dwelling.
1. Stone Exterior Sourced from the Site
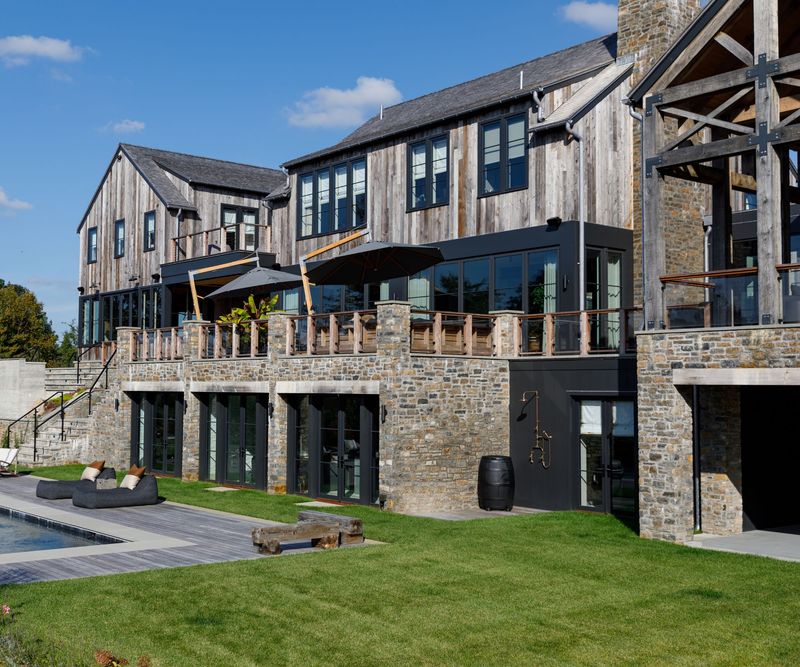
Rugged stone walls rise from the earth like an extension of the New York bedrock itself. Quarried directly from the property, these textured facades anchor the home to its natural surroundings.
The varied colors—warm grays, subtle tans, and rusty ochres—tell the geological story of the land. As sunlight shifts throughout the day, the stone’s character transforms, revealing new dimensions in this living material.
2. Reclaimed Wood Elements
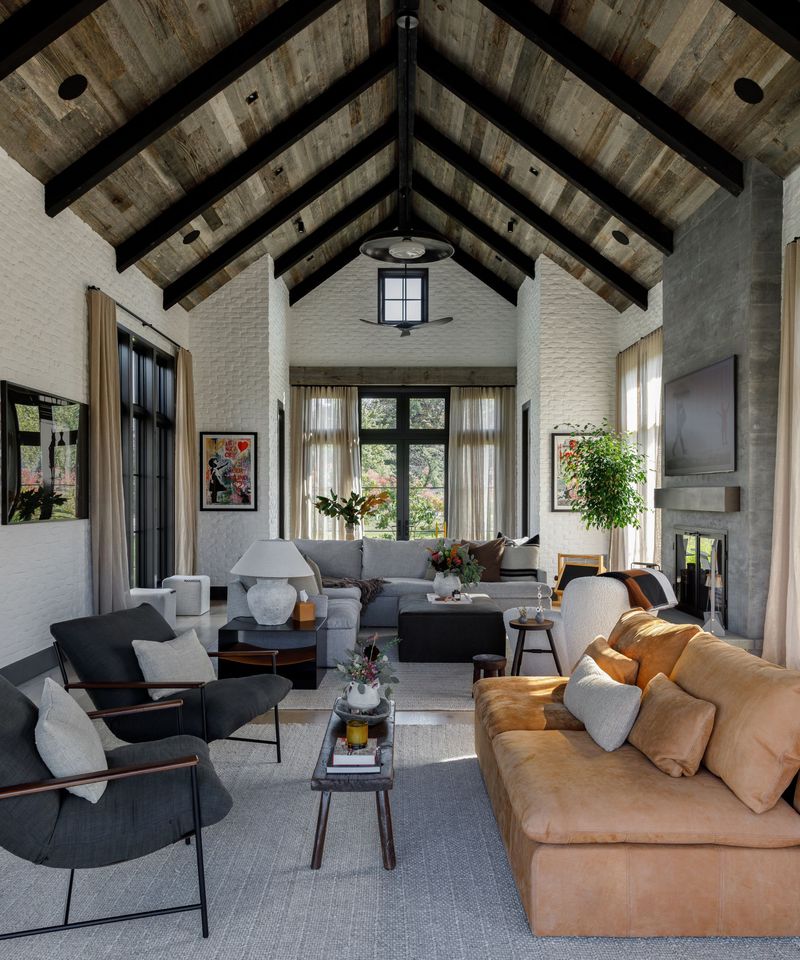
History whispers through the weathered beams spanning the ceiling. Each plank bears the marks of its previous life—perhaps from an old barn or factory—now reborn in this contemporary sanctuary.
The wood’s rich patina contrasts beautifully with sleek glass and metal elements. These reclaimed treasures bring warmth and character while honoring sustainability principles that guide the home’s design philosophy.
3. Expansive Floor-to-Ceiling Windows
Walls of glass dissolve the boundary between indoors and nature. These towering windows frame the landscape like living paintings, capturing seasonal changes in real-time.
Morning fog drifts across distant mountains, afternoon sunlight dapples through leaves, evening stars emerge overhead. The advanced glazing technology maintains energy efficiency while providing this uninterrupted visual feast that constantly transforms with weather and light.
4. Green Roof Integration
This photo captures a beautifully composed farmhouse-style estate that blends rustic charm with modern sensibility. Weathered wood siding and a mix of stone textures give the façade a sense of history and warmth, while the black-framed windows add crisp, contemporary contrast.
The buildings are arranged to form a quiet courtyard, complete with manicured grass and a winding gravel path that softens the structured layout. Barn-style shutters and standing seam metal roofing nod to rural architecture, yet every detail feels carefully refined.
Potted greenery and minimal landscaping enhance the natural vibe without overwhelming the design. The result is a serene retreat that feels both timeless and current.
5. 25-Foot-High Office Lounge
Creativity soars in this cathedral-like workspace where thoughts can expand upward into the rafters. Charred shou sugi ban beams create dramatic shadows across textured brick walls.
A suspended reading nook hangs midway up the space, accessible by a floating staircase. Below, comfortable seating clusters invite collaboration or contemplation, all bathed in light from clerestory windows that track the sun’s journey throughout the day.
6. Open-Concept Living Areas
Conversation flows as freely as the architecture in this barrier-free heart of the home. Subtle level changes and material transitions define spaces without walls, allowing energy to circulate naturally throughout.
A central fireplace anchors the room with primal warmth. Furnishings in neutral tones echo the outdoors while maintaining a clean aesthetic that doesn’t compete with nature’s artistry visible through the surrounding windows.
7. Custom Curated Kitchen

Culinary magic happens where raw stone meets sleek technology. Hand-finished concrete countertops bear the subtle marks of their maker, while minimalist cabinetry conceals state-of-the-art appliances.
A monolithic island anchors the space like a sculptural element. Above, a skylight bathes the cooking area in natural illumination, eliminating the need for artificial lighting during daylight hours and connecting this most practical space to the rhythm of passing clouds.
8. Natural Stone Flooring
Every footstep connects with the earth through cool limestone tiles that flow throughout the main level. Quarried from a nearby site, these hand-selected stones vary subtly in color and texture, creating a naturally variegated pattern.
Radiant heating beneath warms the surface in winter. The stone retains this warmth efficiently while offering natural cooling during summer months—an ancient material providing modern comfort through passive temperature regulation.
9. Indoor-Outdoor Living Transition
Massive sliding glass panels recede completely into pockets, erasing the threshold between living room and terrace. The flooring material continues uninterrupted from inside to out, reinforcing this seamless flow.
Ceiling fans stir gentle breezes through the space. During pleasant weather, the home essentially doubles in size as these transitional areas become primary living spaces where family gatherings extend naturally into the landscape.
10. Sustainable Design Features
Cleverly hidden solar panels harness energy while respecting aesthetic integrity. The south-facing orientation maximizes passive solar gain in winter months, while deep roof overhangs protect from summer heat.
A geothermal system taps into the earth’s consistent temperature. Rainwater collection feeds native landscaping and supplies toilets, reducing dependency on municipal water. These invisible systems work harmoniously, allowing the home to tread lightly on the land.
11. Layered Textures and Materials
Sensory richness defines each room through thoughtful material contrasts. Smooth concrete walls meet knotty cedar ceilings. Nubby linen upholstery softens angular furniture silhouettes.
Hand-hammered metal fixtures develop unique patinas over time. These tactile elements invite touch and engagement, creating spaces that appeal to all senses. The designers have orchestrated a material symphony where each element complements rather than competes with its neighbors.
12. Cozy Fireplaces
Ancient flame meets contemporary design in the primary bedroom’s floating hearth. The cantilevered fireplace appears to hover in space, with its flue concealed within a sculptural column that extends to the ceiling.
River stones line the firebox, reminiscent of nearby stream beds. At night, the dancing flames cast moving shadows across textured walls, creating a primal connection to fire that predates architecture itself yet feels thoroughly modern in this thoughtful interpretation.
13. Thoughtful Lighting Design
Light sculptures rather than fixtures illuminate evening gatherings. Custom brass pendants cast honeycomb patterns across dining surfaces, while recessed lighting washes walls with subtle glow.
Programmable systems mimic natural light cycles, shifting color temperature throughout the day. As dusk falls, lighting automatically warms to minimize blue light exposure. This biophilic approach to illumination respects human circadian rhythms while highlighting architectural features.
14. Outdoor Living Spaces
Morning coffee finds its perfect setting on the east-facing meditation deck, where built-in stone seating captures early warmth. Midday gatherings gravitate to the shaded outdoor kitchen pavilion with its pizza oven crafted from local clay.
Evening conversations happen fireside in a sunken conversation pit. These thoughtfully designed outdoor rooms extend living space beyond walls, each positioned to embrace different qualities of light and landscape throughout the day.
15. Integration with the Landscape
Native plantings blur property boundaries, creating a wild yet intentional garden that requires minimal maintenance. Boulders unearthed during excavation remain as sculptural elements, their lichen-covered surfaces telling geological stories.
A natural swimming pool, filtered by aquatic plants rather than chemicals, reflects sky and clouds. Wildlife visitors—deer at dawn, foxes at dusk—move freely through the property, evidence of successful ecological integration that transcends typical residential design.

