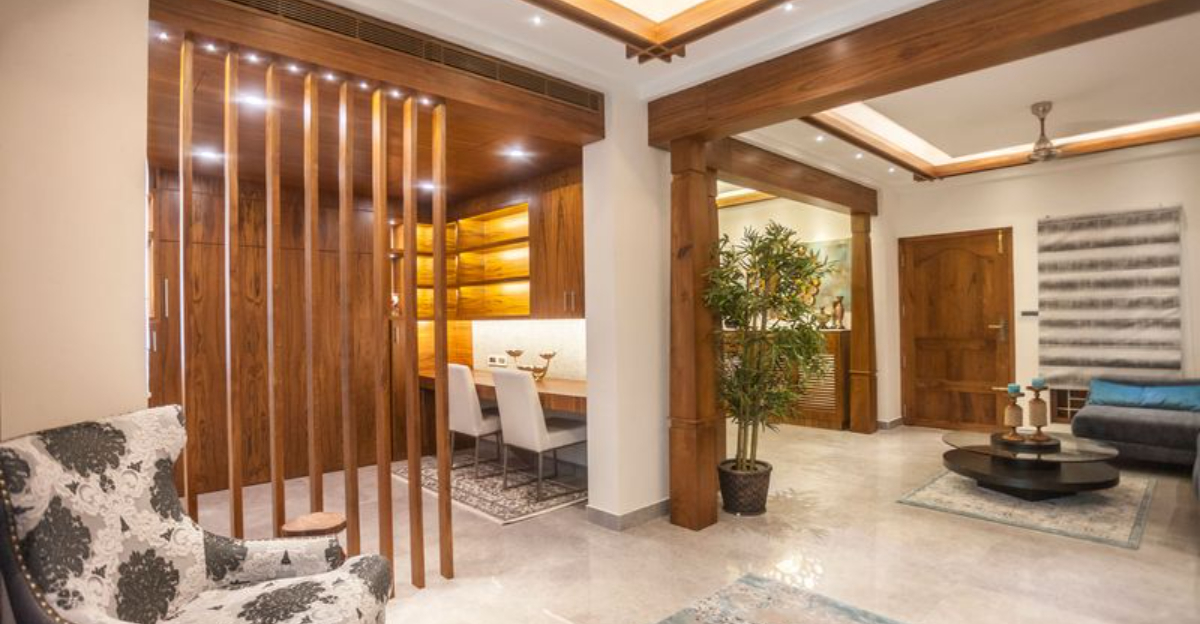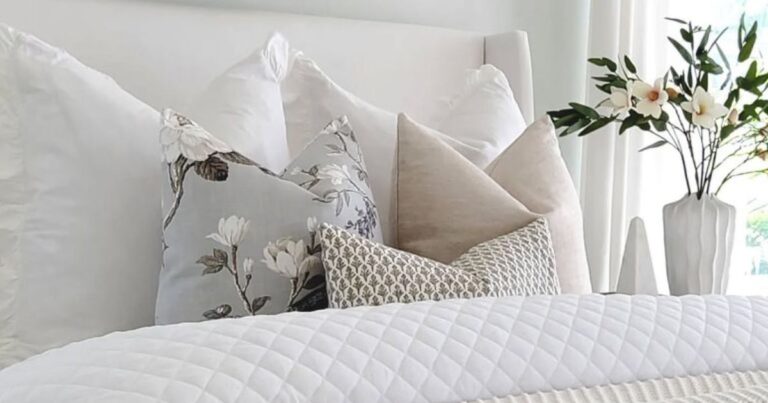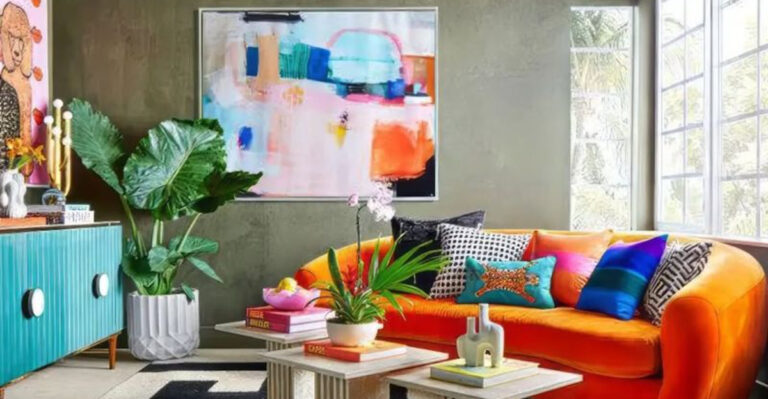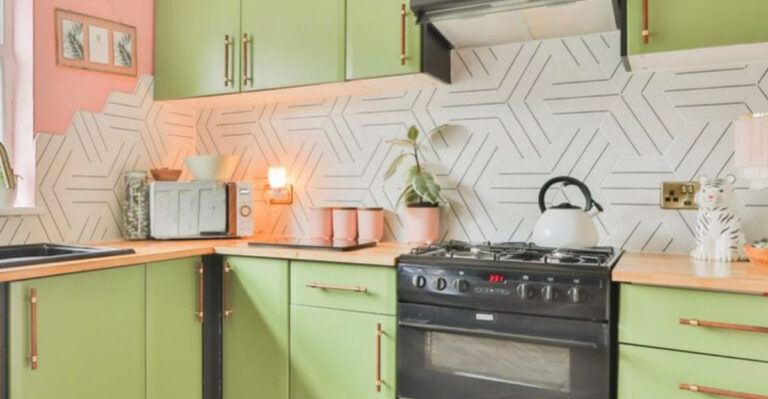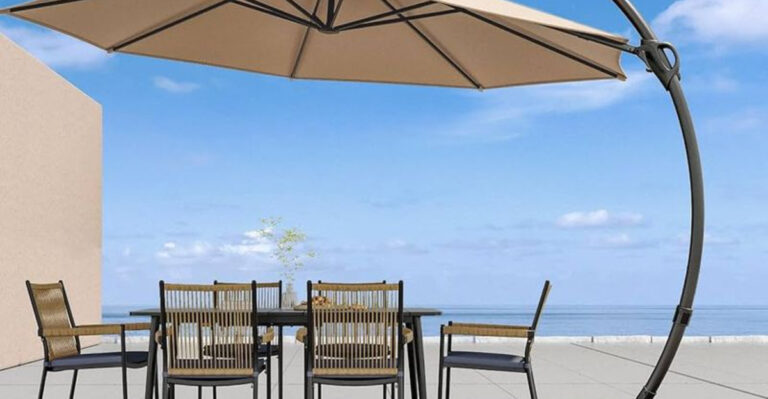18 Designer-Approved Ways To Handle Open Floor Plan Transitions
Ever walked into an open floor plan and thought, Where does the living room end and the kitchen begin? I’ve definitely been there.
I love the light and openness of a big, breezy layout, but sometimes it can feel like one giant catch-all zone. The good news? You don’t need to build walls to bring a little order to the space.
With a few smart design moves, think rugs, lighting, and furniture placement, you can create distinct areas that still feel connected.
1. Strategic Furniture Placement
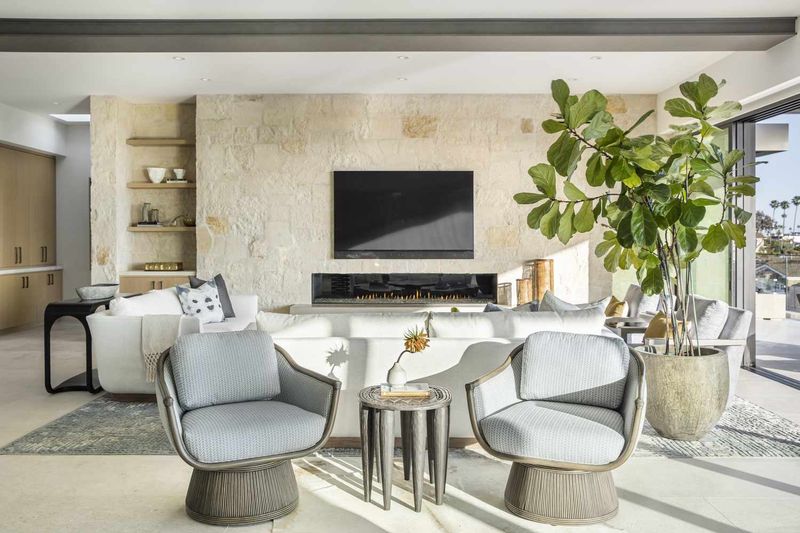
Furniture works like magic to create invisible walls in open spaces. Try positioning your sofa with its back facing the dining area to instantly create two separate zones.
A console table behind the sofa adds extra definition while providing a handy spot for lamps or decorative items.
Floating furniture away from walls helps too! Creating conversation areas with chairs facing each other naturally defines the living space without closing anything off.
2. Area Rug Zoning
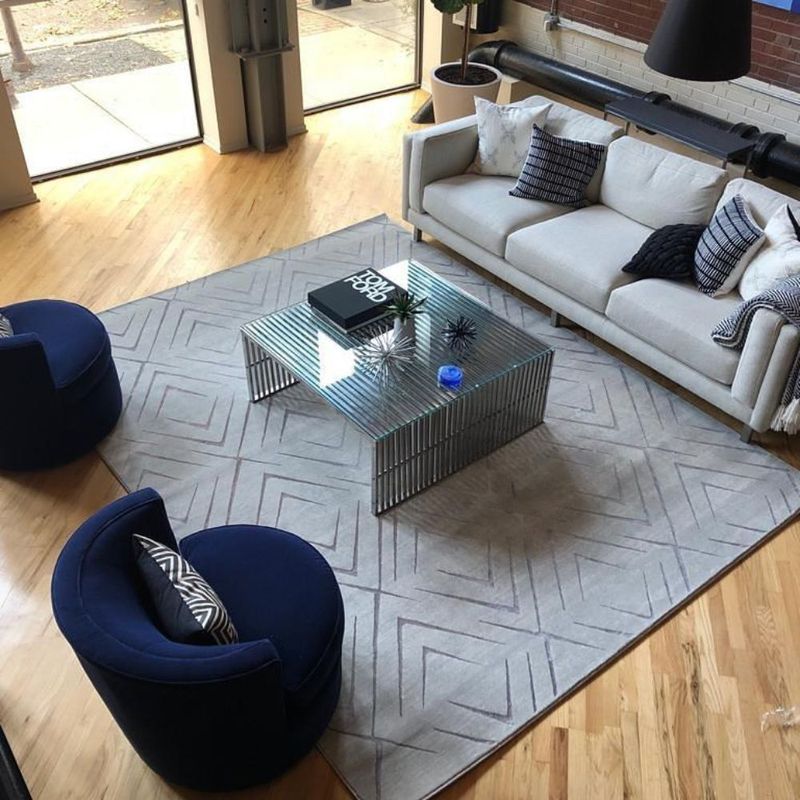
Nothing says “this is its own space” quite like a well-placed area rug! Rugs instantly create visual boundaries that your brain recognizes as separate zones.
For living areas, make sure the rug is large enough that at least the front legs of all furniture sit on it. Want to get fancy? Layer rugs with different textures or patterns for extra definition.
Just keep some color consistency between zones so your eye flows smoothly from one area to the next.
3. Statement Ceiling Beams
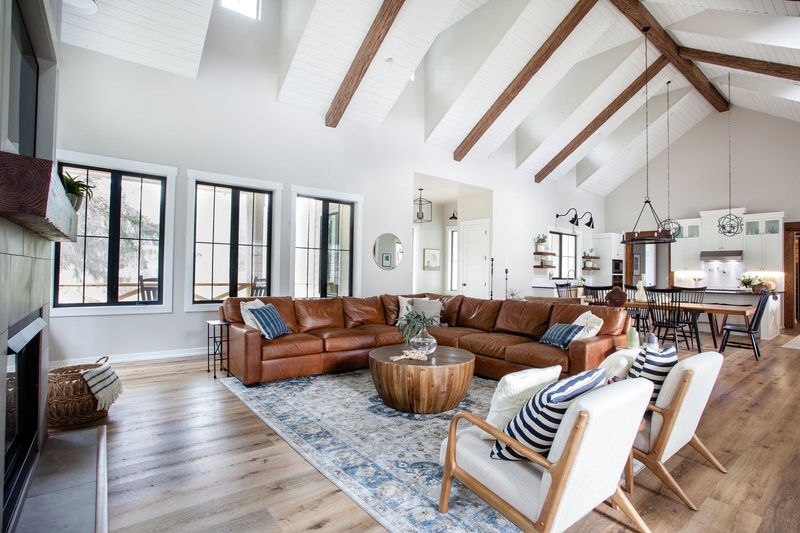
Looking up can sometimes provide the best solution! Wooden beams running across specific sections of your ceiling naturally divide spaces while adding architectural interest.
They work particularly well to separate kitchens from dining areas or living rooms. If real structural beams aren’t an option, faux wood beams are surprisingly convincing and much easier to install.
Plus they add that cozy farmhouse feel that never seems to go out of style.
4. Color Zone Definition
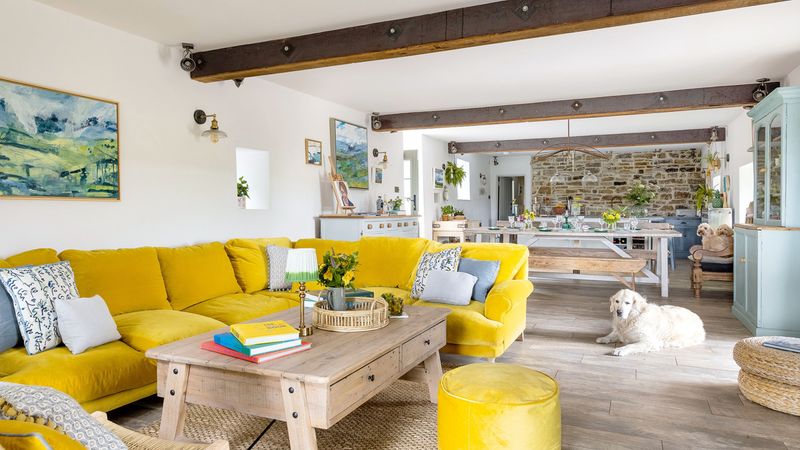
Paint is probably the cheapest way to create zones! Try painting your kitchen area a slightly different shade than your dining space.
The color shift signals to the brain that you’re entering a new area. If painting walls feels too permanent, bring in color through accessories instead.
Blue pillows and art in the living area with yellow accents in the kitchen area creates distinct zones without any construction. Even better, you can change it up whenever you want!
5. Kitchen Island Boundaries
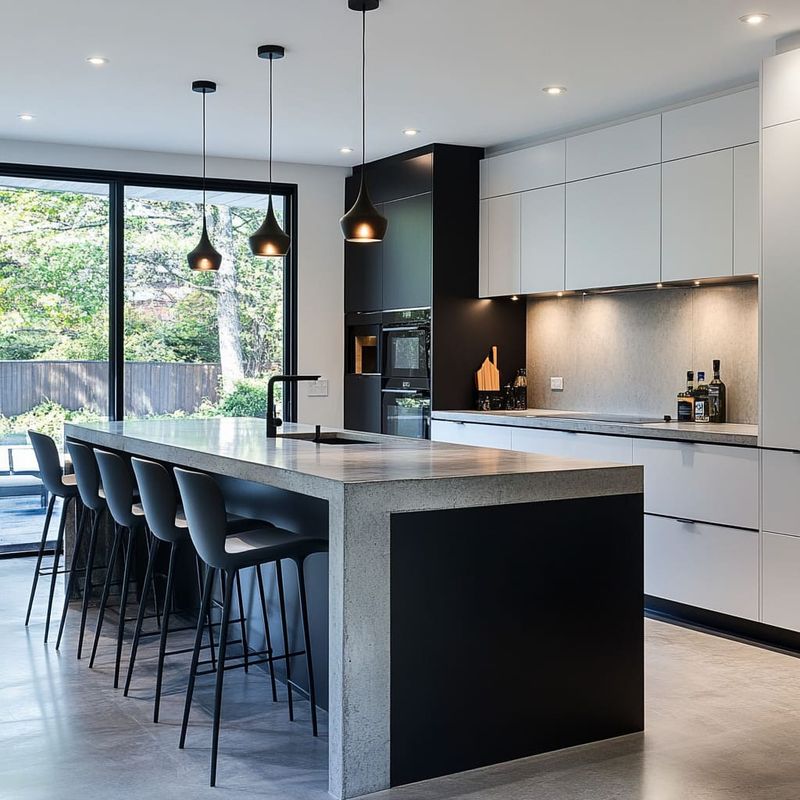
Islands aren’t just for extra counter space anymore! A well-designed kitchen island creates a natural boundary between cooking and living zones while still keeping the conversation flowing.
For extra definition, try an island with a two-tier counter. The lower level works for food prep while the raised section hides kitchen messes from view when entertaining.
Add some bar stools and suddenly you’ve got a casual dining spot too!
6. Sliding Door Divisions
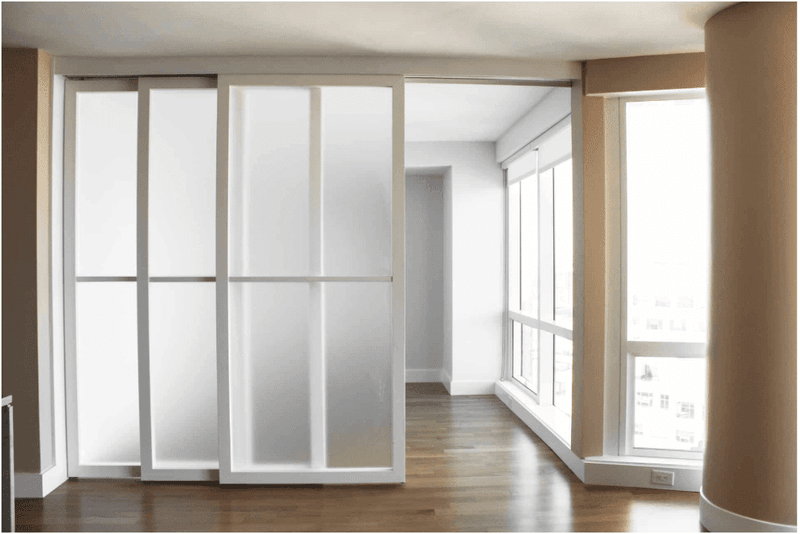
Sometimes you just need a temporary wall! Sliding doors or panels offer the flexibility to open up or close off spaces as needed.
When guests come over, slide them open for that party flow. Need to hide the mess in the kitchen? Just slide them closed!
Modern options include beautiful frosted glass that lets light through while creating privacy, or artistic panels that become a design feature themselves. Unlike permanent walls, these can change with your needs.
7. Bookcase Room Dividers
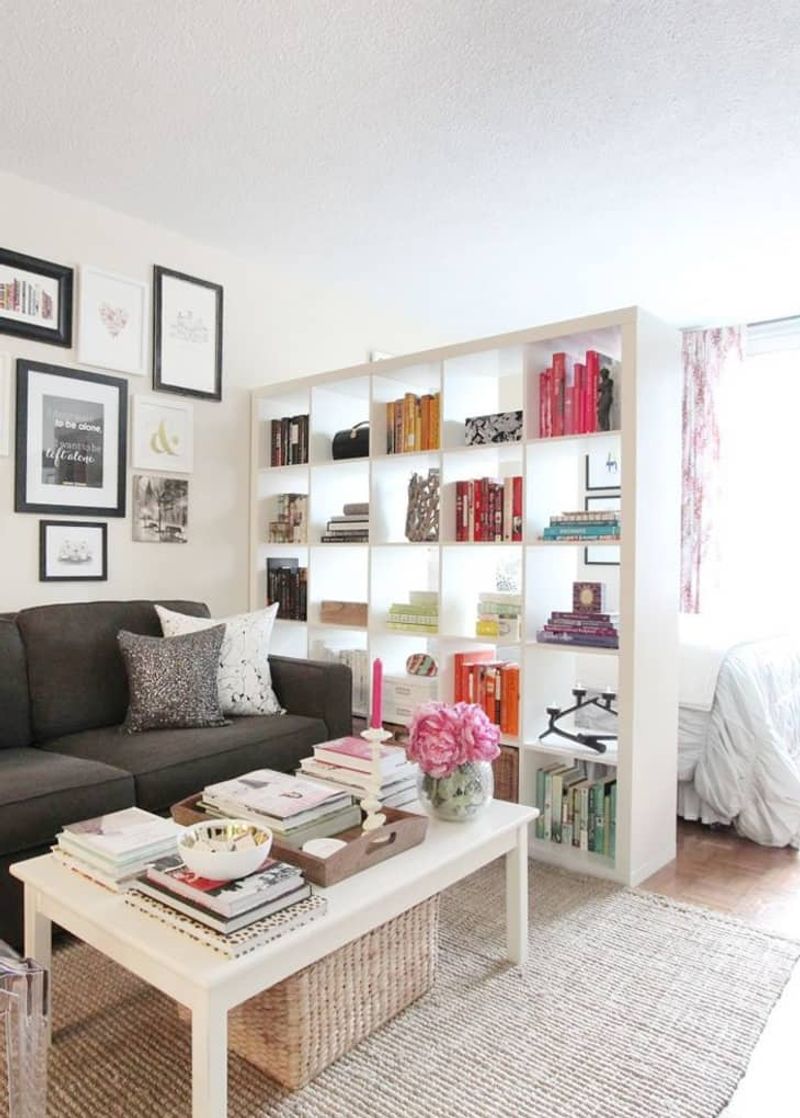
Bookcases pull double duty as both storage and stylish room dividers! Open-backed shelving units create partial walls without blocking light or views.
The key is not filling every shelf completely—leave some open spaces so light can filter through. For a designer look, arrange books both horizontally and vertically.
Mix in plants, framed photos, and decorative objects. Your divider suddenly becomes a personal gallery that defines spaces while showcasing your personality!
8. Living Green Dividers
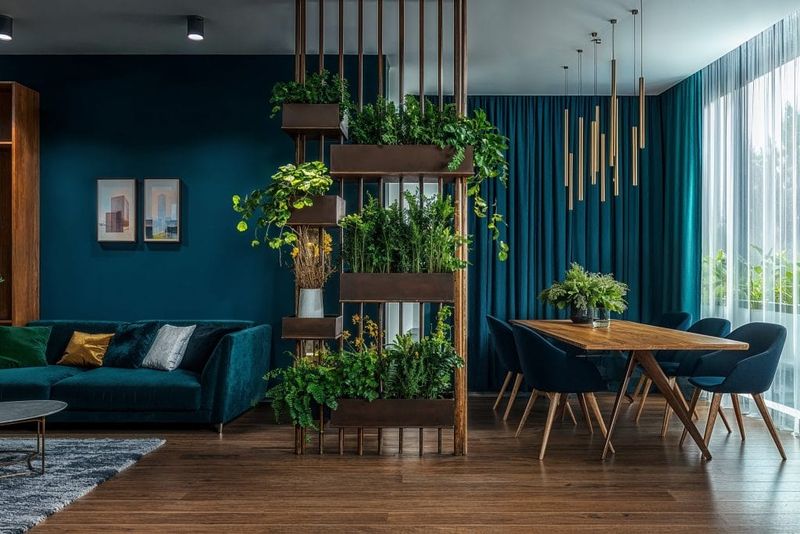
Plants make gorgeous, natural space dividers! Tall potted plants like fiddle leaf figs or palm trees create visual barriers while purifying your air.
For a more substantial division, try a row of plants on a long console table. Feeling adventurous? Install a vertical garden or plant wall between spaces.
These living dividers bring nature indoors and create a stunning focal point. Your guests will be green with envy at your creative space planning!
9. Ceiling Height Variations
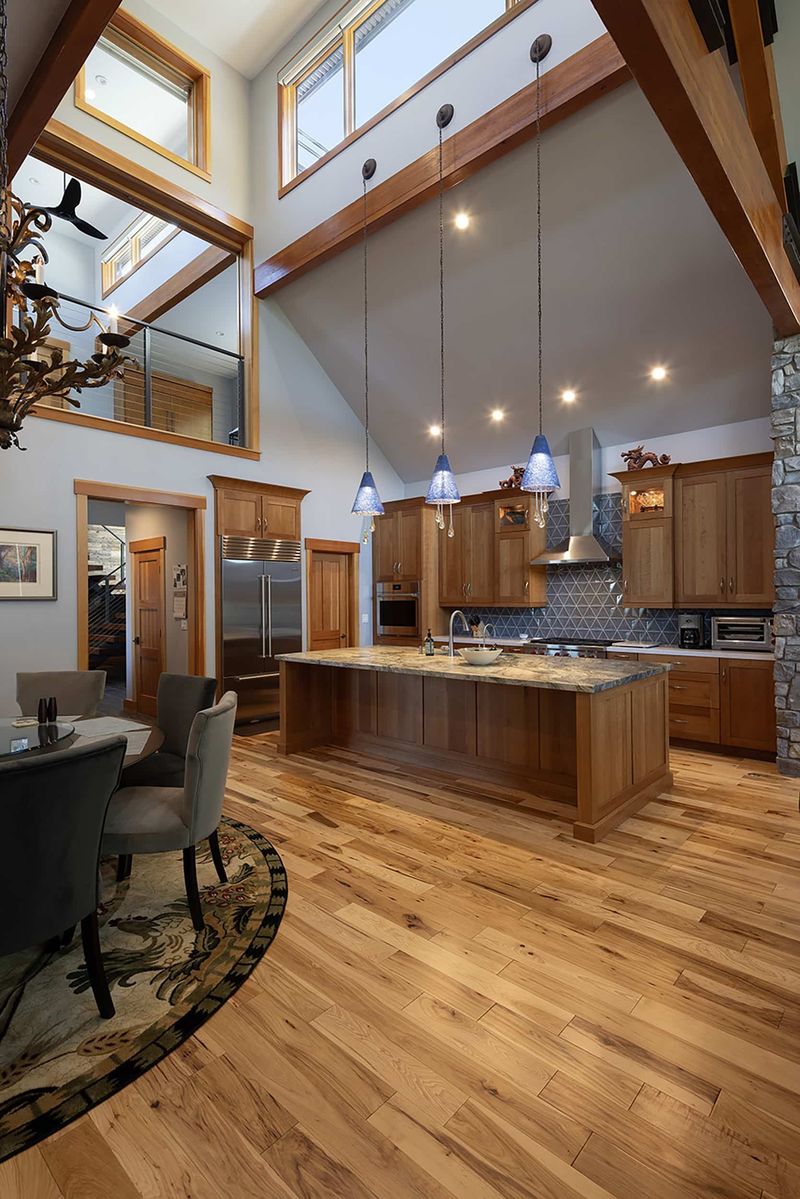
Playing with ceiling heights creates instant zone definition! A slightly lower ceiling over the dining area makes it feel cozy and intimate, while a higher ceiling in the living room creates an airy, spacious feel.
Can’t change your actual ceiling? Fake it with dropped lighting fixtures or a wooden ceiling treatment in specific areas.
Even painting the ceiling a darker color in one zone can create the illusion of a height change.
10. Curtain Space Separators
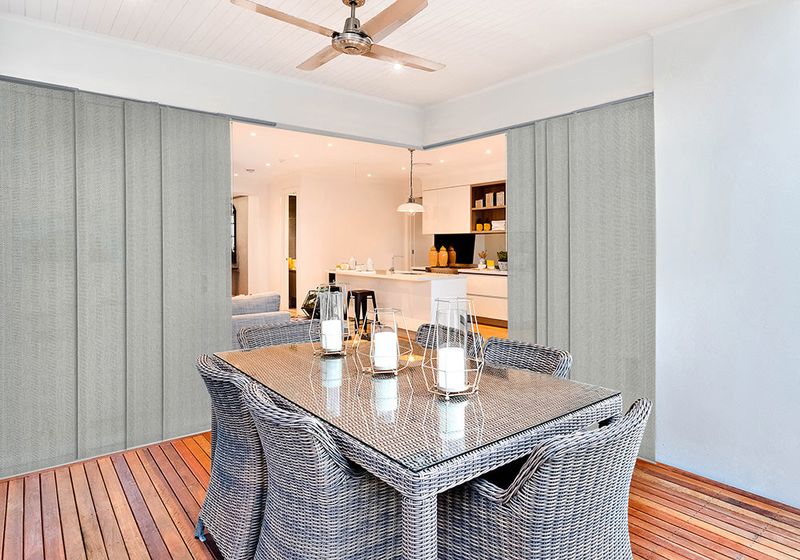
Fabric is your flexible friend when dividing spaces! Hanging curtains from ceiling tracks creates soft, movable walls that add texture and warmth.
When privacy is needed, just pull them closed. The fabric you choose makes all the difference. Sheer curtains allow light to pass through while still defining spaces.
Heavier fabrics provide more separation and can even help with acoustics in large open areas. Bonus points if they coordinate with your other textiles!
11. Half-Wall Wonder
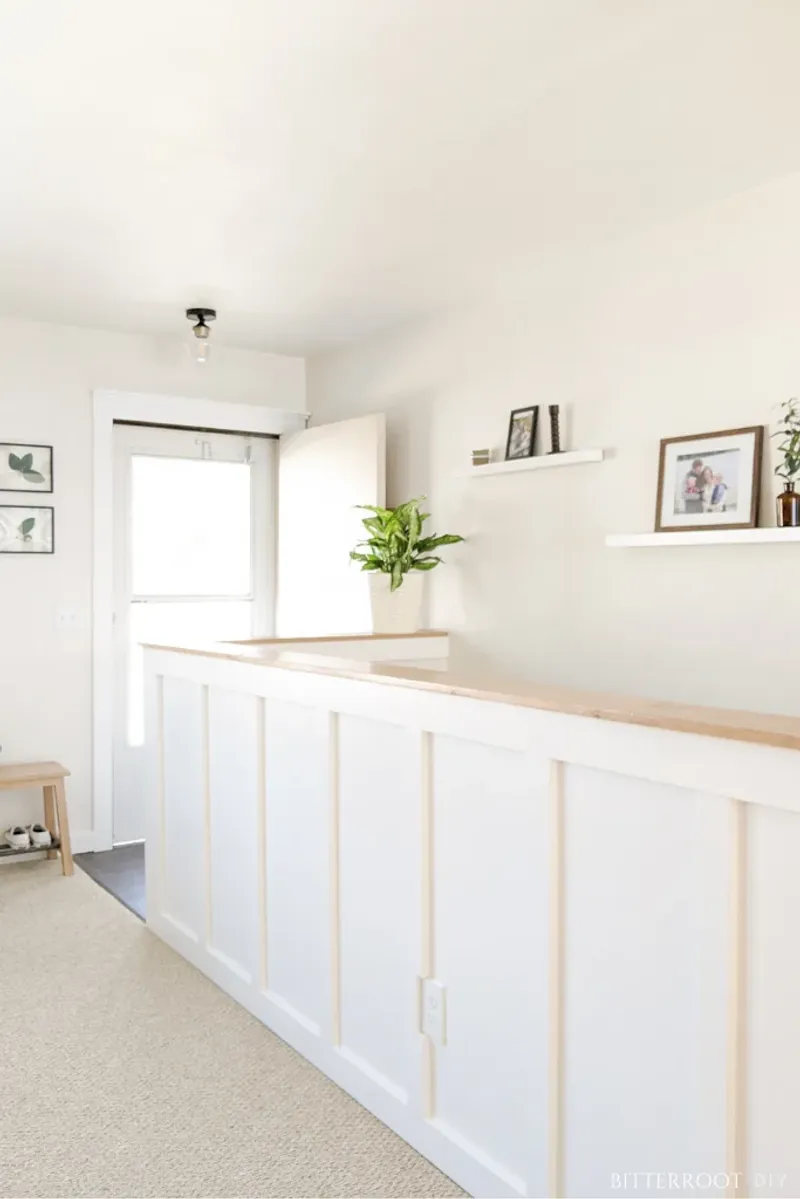
Half-walls (sometimes called pony walls) offer the perfect compromise between open and defined spaces. At just 3-4 feet high, they provide boundary definition without blocking light or conversation.
Make them work harder by adding built-in shelving or a countertop for display. Some clever homeowners even incorporate hidden storage inside!
A half-wall between kitchen and dining spaces can host a buffet surface for serving meals while keeping kitchen messes out of sight.
12. Architectural Column Features
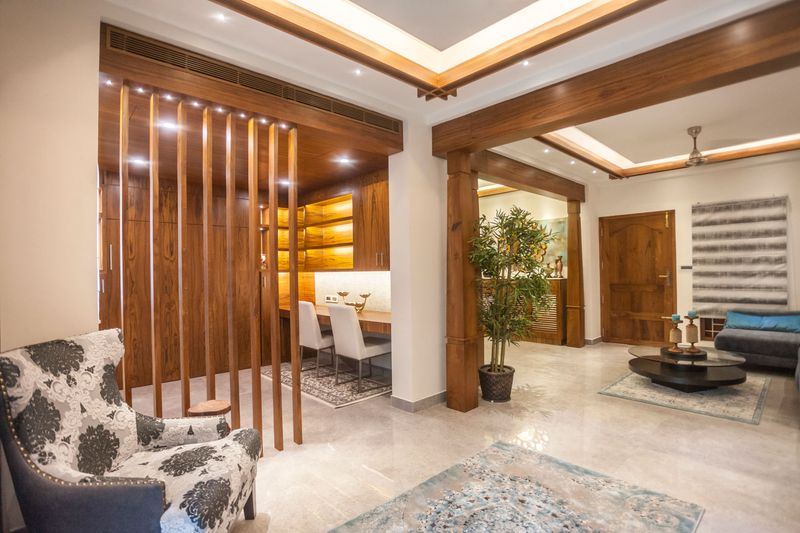
Columns aren’t just for holding up your house! Strategically placed columns or pillars create natural transition points between zones.
Even decorative columns that aren’t structural can help define spaces while adding architectural interest. Get creative with your column design—wrapped in wood for warmth, painted for contrast, or even surrounded by built-in shelving.
Some homeowners create partial walls extending from columns to further define spaces without closing them off completely.
13. Lighting Zone Definition
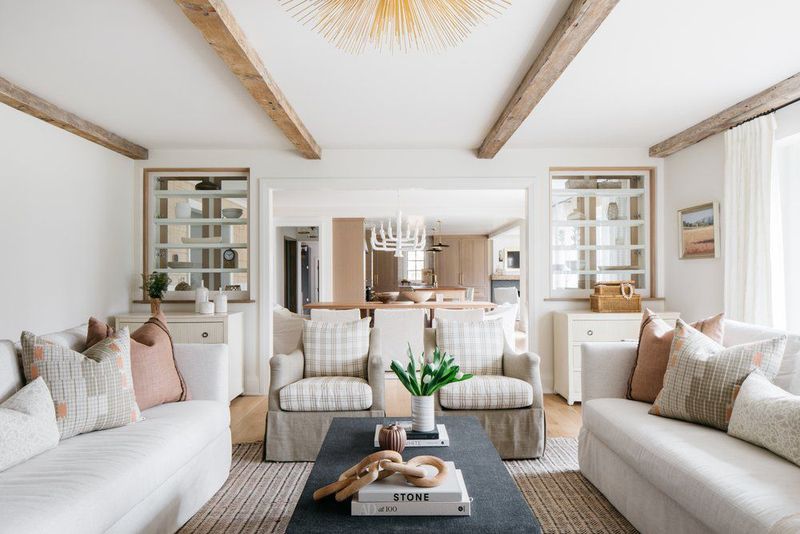
Smart lighting instantly creates zones without adding a single wall! Each area needs its own light source—pendant lights over the dining table, a chandelier for the living area, and task lighting for the kitchen.
Varying the fixture styles between zones reinforces the separation. If you’re feeling tech-savvy, install separate dimmer switches for each area.
This lets you brighten the kitchen for cooking while keeping the living area softly lit for movie night.
14. Barn Door Dividers
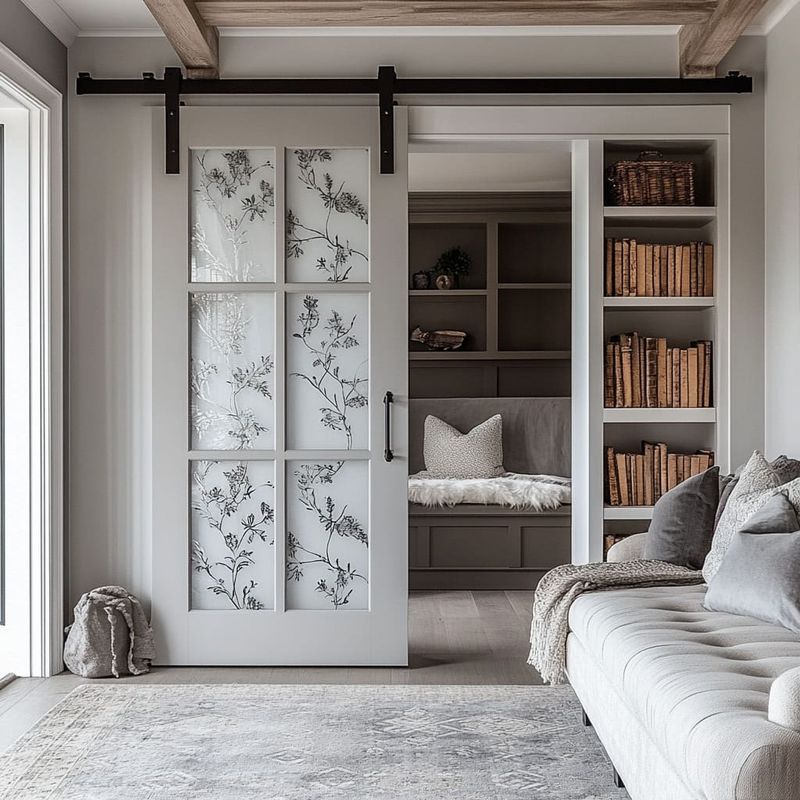
Barn doors bring farmhouse chic to your space divisions! Unlike regular doors, these sliding beauties don’t need swing space, making them perfect for tight areas.
When open, they tuck neatly against the wall; when closed, they become a design feature. Modern versions come in countless styles beyond the traditional rustic look.
Try frosted glass for light flow or mirrored panels to make spaces feel larger. Some homeowners even install double-sided barn doors that can close off either room depending on needs.
15. Built-In Seating Transitions
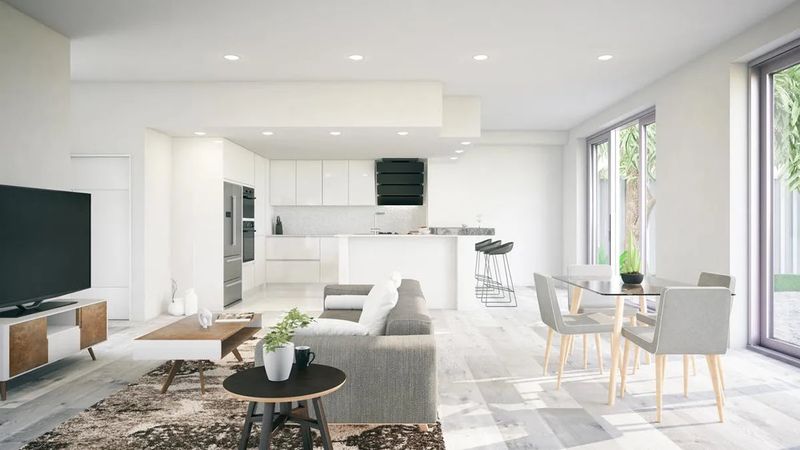
Built-in benches or banquettes cleverly mark transitions while adding seating! A bench backing up to the living area creates a natural dining nook on the other side.
The back of the bench forms a boundary, while the seating itself maximizes space. Take it up a notch by incorporating storage inside the bench—perfect for stashing extra linens or seasonal items.
For ultimate flexibility, add cushions that coordinate with both zones so your transition piece ties the whole space together.
16. Floor Material Changes
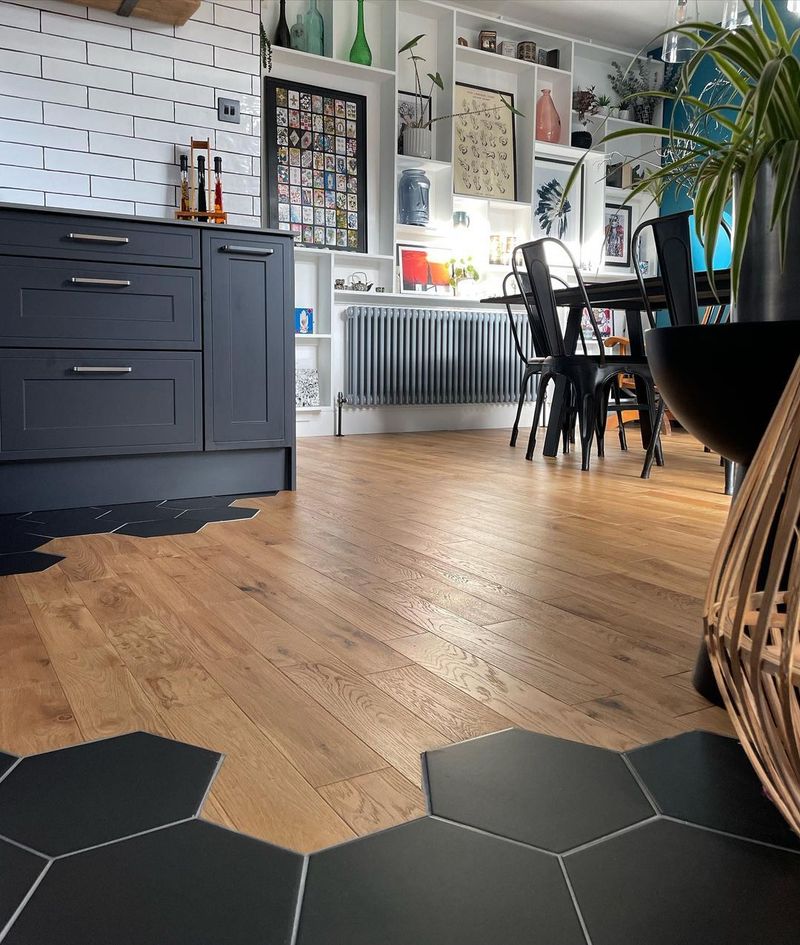
Different flooring is the oldest trick in the designer handbook for defining zones! Hardwood in the living spaces transitioning to tile in the kitchen creates an instant visual boundary without any vertical elements.
If ripping up floors isn’t in your budget, large area rugs achieve a similar effect. The transition point between materials naturally tells your brain you’re entering a new zone.
For a cohesive look, choose materials in complementary tones even if the textures differ.
17. Furniture Height Variations
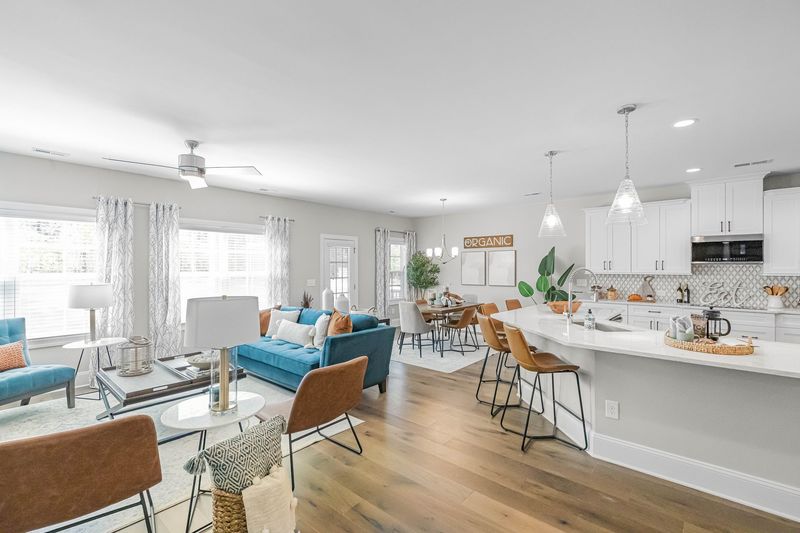
Playing with furniture heights creates subtle but effective zone definition! Try a high-backed sofa or bookcase to separate the living area from dining space.
The height difference signals a transition without blocking the open feel. Low furniture like coffee tables and ottomans in conversation areas keeps sight lines open while still defining the space.
This trick works especially well in loft spaces or studios where every inch counts. Your eye naturally registers the height changes as boundaries between functions.
18. Suspended Ceiling Elements
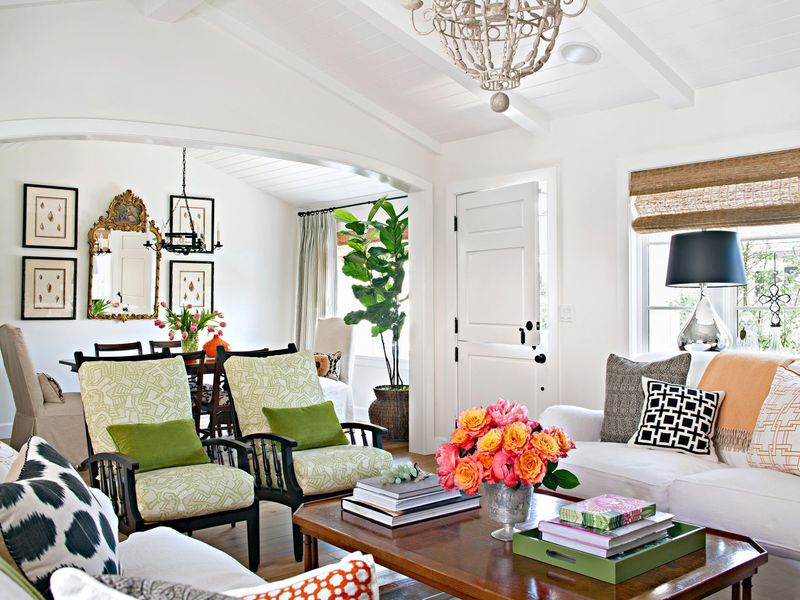
Hanging things from your ceiling creates zones without taking up precious floor space! A suspended light fixture over the dining table instantly marks that area as separate from the living room.
For more dramatic division, try hanging decorative panels, fabric, or even plants from ceiling tracks. Some designers use wooden slats or metal frameworks suspended at different heights to define zones.
These floating dividers maintain openness while clearly marking transitions between areas.

