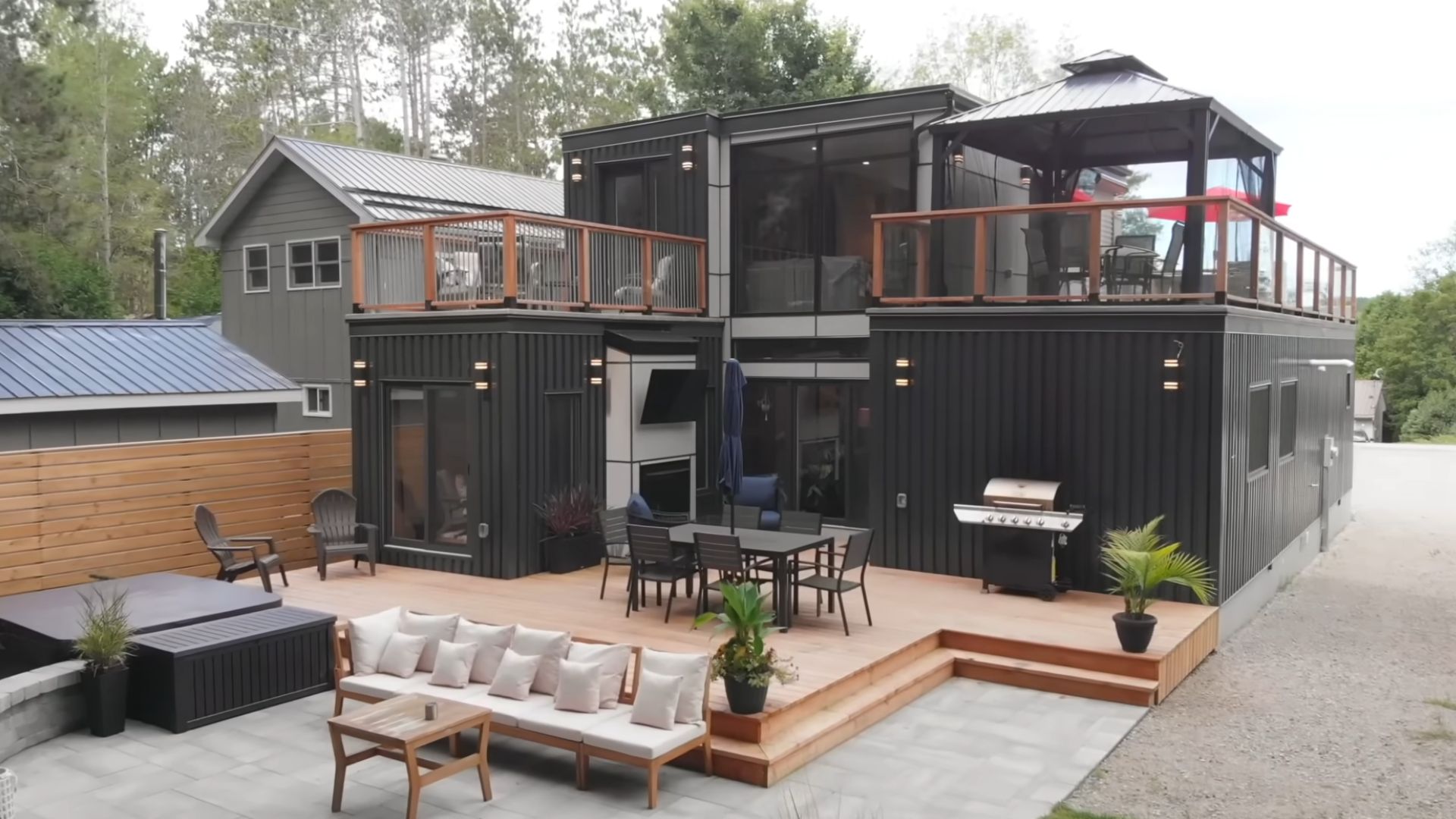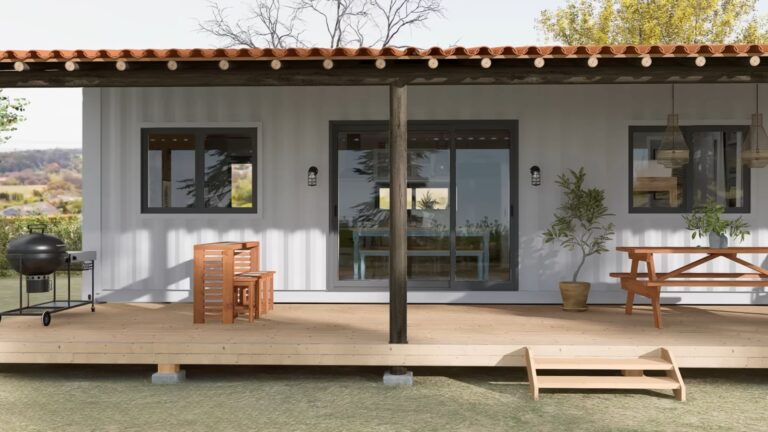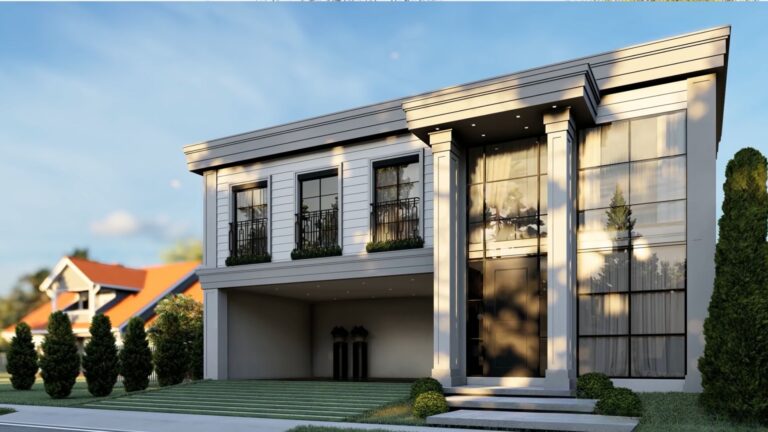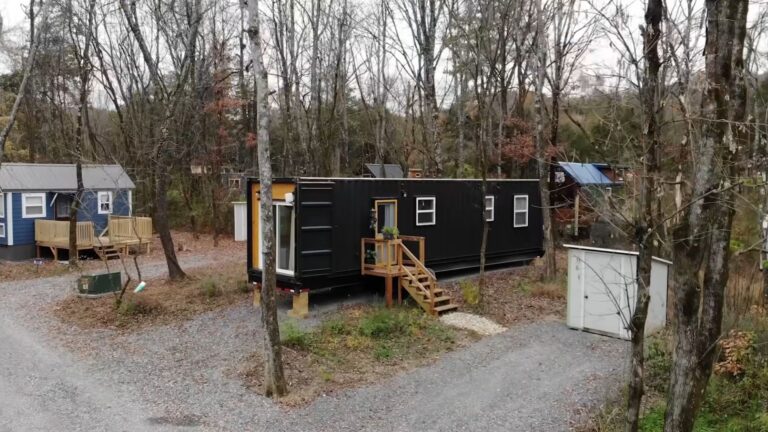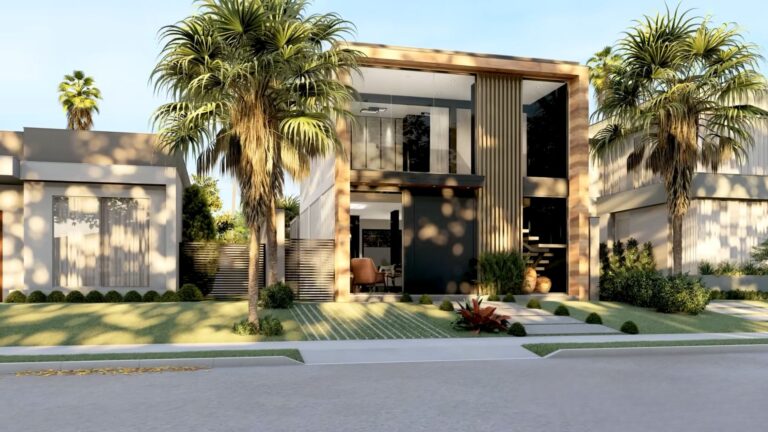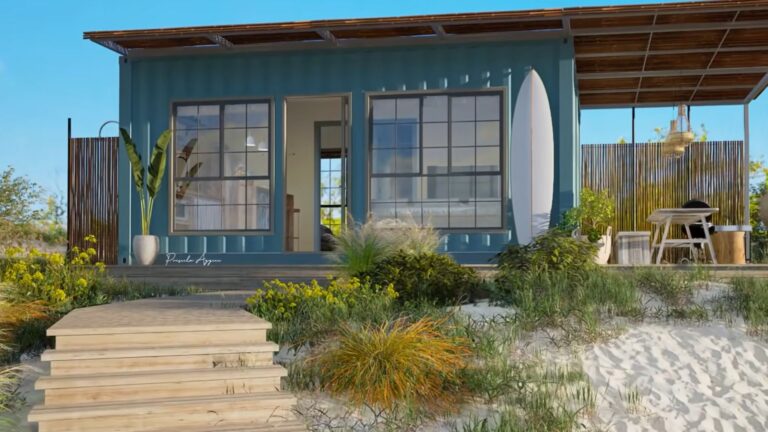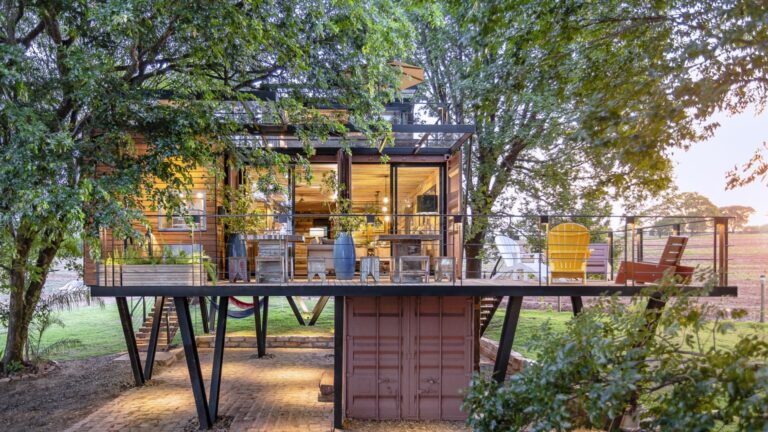I Can’t Believe They Used THIS To Build This Open-Concept Modular Home
The innovation will surprise you.
The uniqueness will impress you.
But, the whole idea of building a modular home using shipping containers will seem logical.
Yes, that’s right! It’s a home completely built using shipping containers, a terrific source of sustainable construction elements. And it’s… AMAZING!
Some decades ago, we never even thought of reusing old containers, let alone purposely producing ones to be used in construction. And still, here we are: facing the future, one container at a time.
Join me as I discover the beauty of a contemporary container home, designed to satisfy even the pickiest buyer.
A Game Of Stacking
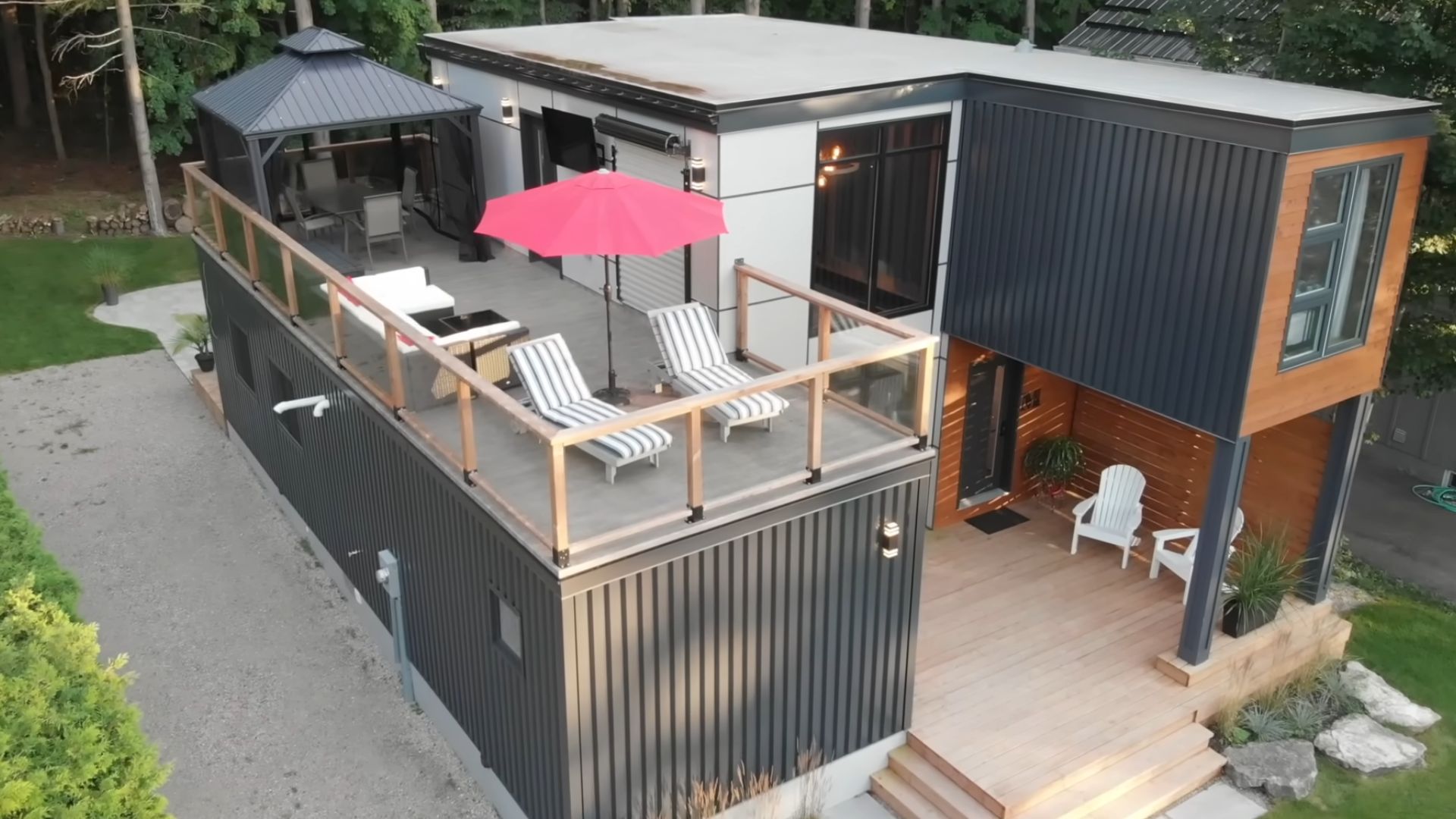
The striking structure was designed using three containers. But, as you come close, you’ll notice that it wasn’t just the stacking involved. They were strategically placed and combined to result in a modern design resembling a multi-million dollar property.
Two of the containers were stacked one on top of the other, additionally cantilevered for extra strength. The third one is positioned on the ground. However, what makes these three a complex is the steel-framed structure in the middle.
The structure combines all three units and serves as a portal between two sides of the house.
An Architectural Masterpiece
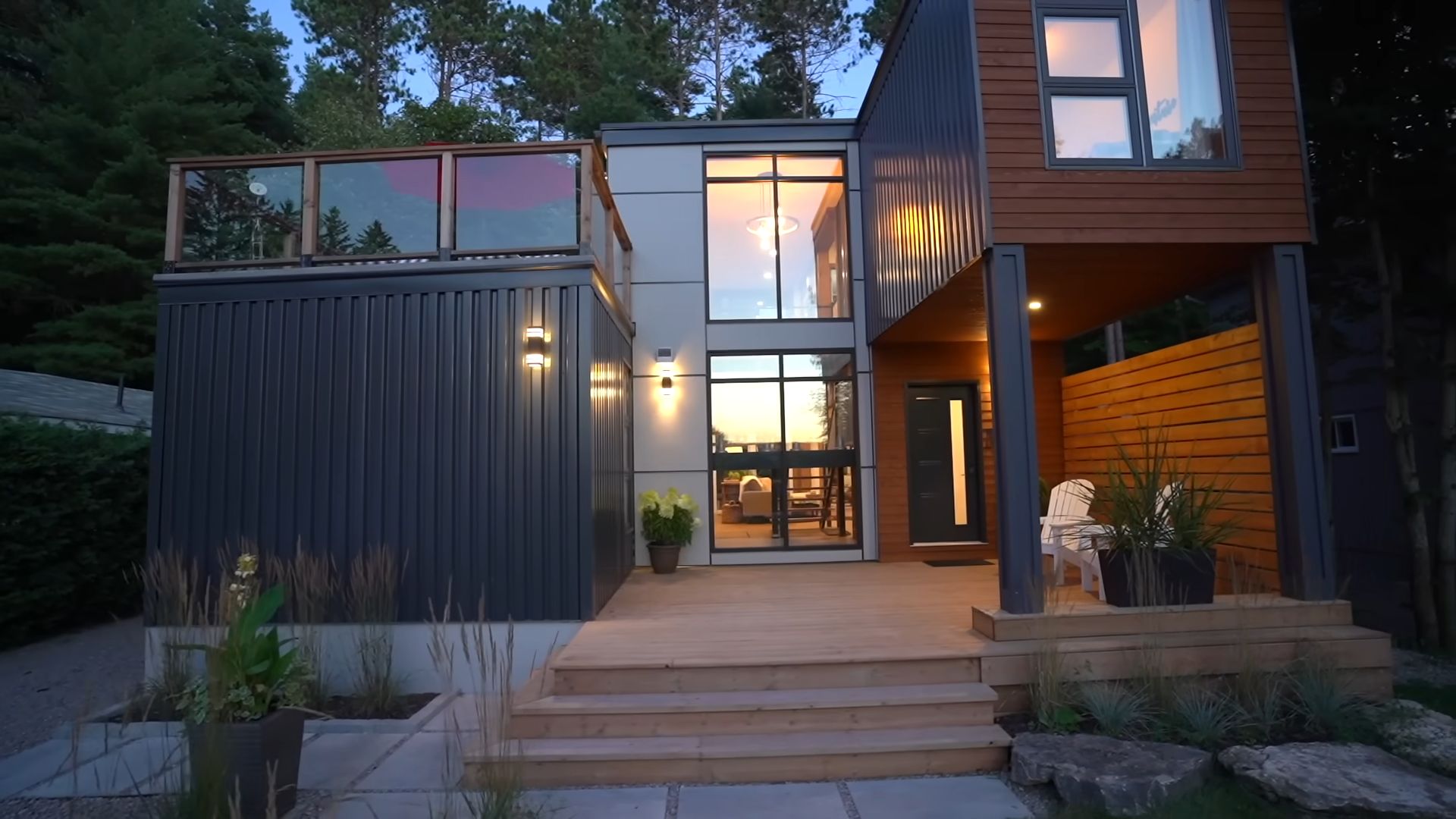
The thing that helps this modular home stand out in the area isn’t only the shape, but it’s the exterior too. For the last couple of years, anthracite color has been extremely popular. I’m not surprised it was used for this house too!
As much as I prefer softer color tones and like my uniformity, elegance, and clean lines, I have to admit, the wood and metal combo is growing on me. The maibec siding they used, along with hardboard panels and the corrugated steel create an admirable harmony.
And, when you add glass windows, panels, and glass walls that accent this building, you get a modern construction that could belong on the cover of Architects Digest.
The Grandiosity Of Space
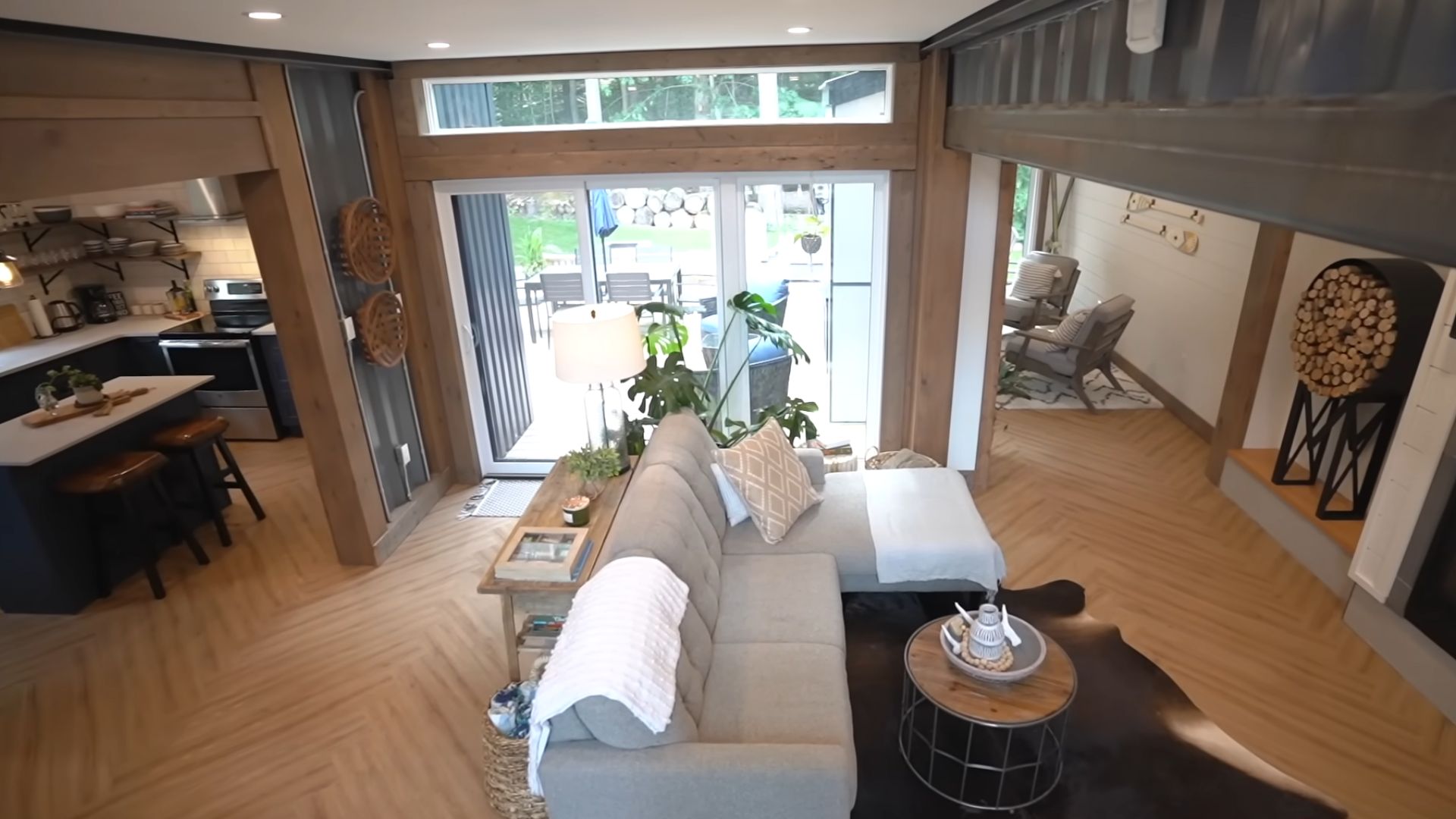
Steve and Joel from Northern Shield, the owner and the lead designer, are quite proud of their first modular house built using containers. The dynamic duo with experience of over a decade, composed a living, functional space of 1488 sq. feet.
The ground container, which is actually custom-made in dimensions 12×40, is the core of the house. Here’s where life is happening when the owners are not soaking up the sun outside.
Meet The Prettiest Kitchen In The World
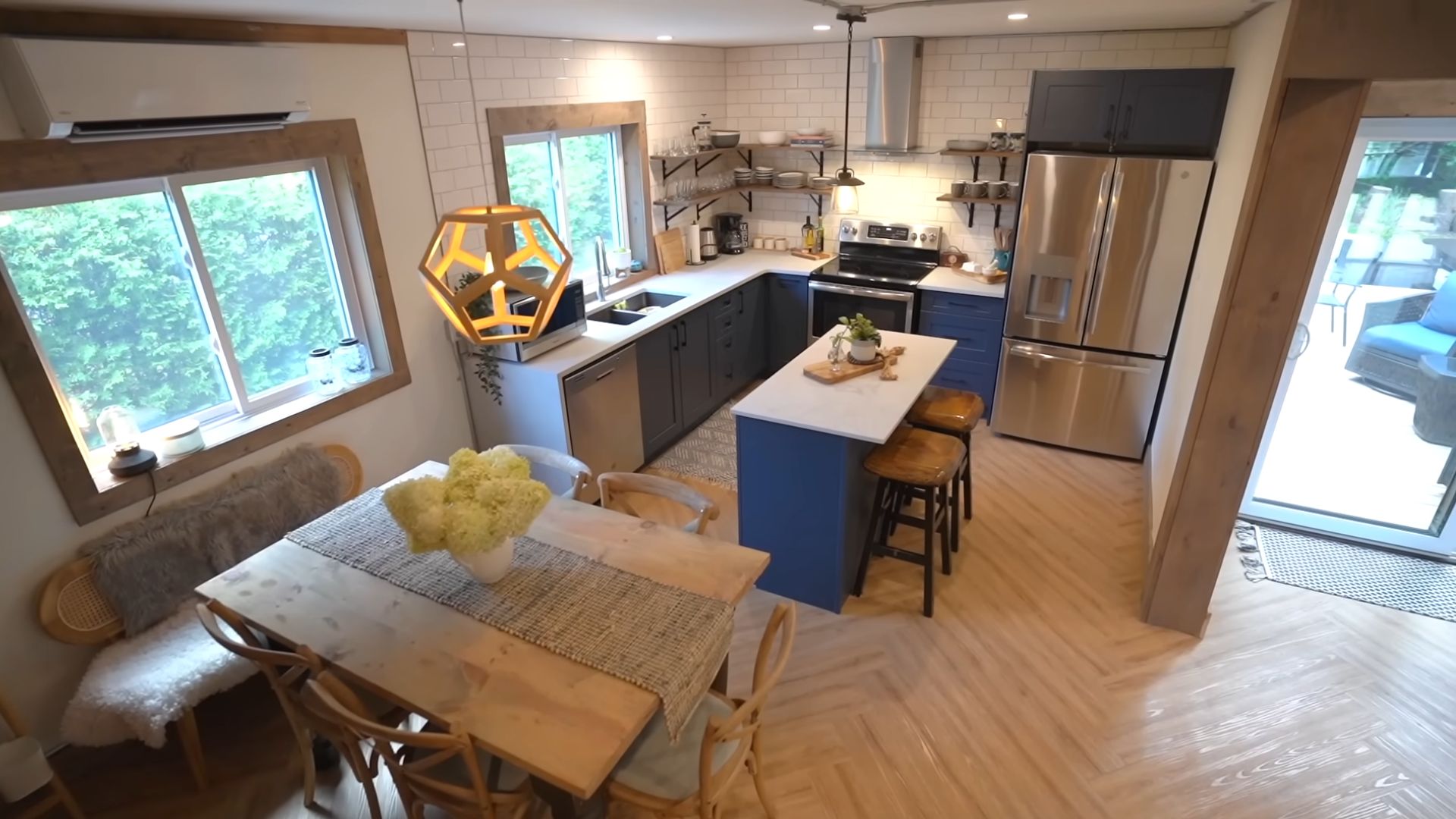
On one side of the ground unit, we have a kitchen with a dining room. It’s a homey area designed with lots of care to make a steel container a place that could be a warm and inviting home.
I don’t get to see cobalt blue kitchen cabinets every day and these are truly eye-catching. I just love how this shade of blue goes with stainless steel appliances, the double-door sub-zero fridge, and the warmth of the wooden dining room set.
Oh, and I can’t forget about the white metro tiles used as a backsplash kitchen wall. They’ll never go out of style, not for me!
The Snuggly Downstairs Bedroom
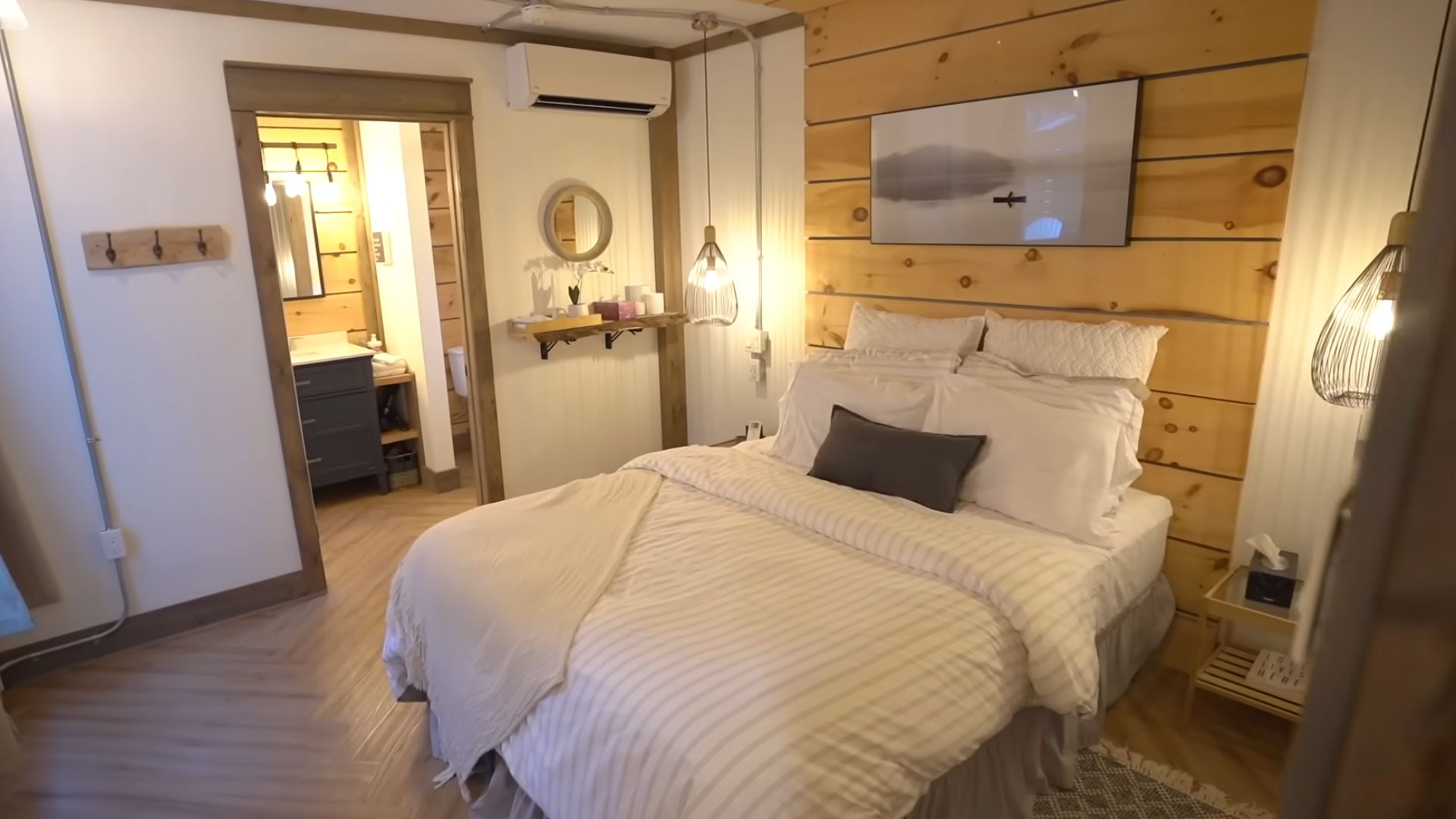
Right adjacent to the kitchen lies a hidden laundry room with a washing machine and dryer unit.
But, that wasn’t what I liked about that part of the house. It’s the master bedroom with an ensuite bathroom, tucked away in a private spot, that surprised me. I was expecting the rooms to be upstairs, but this, kind of, unusual room layout fits into my standards.
The clean, sleek, and modern design continues in the master bedroom, where a cloud-like queen bed just lures you to jump on it. Warm wood tones, cobalt blue, and white dominate the suite, as well as the small, but functional bathroom.
Where The Life Happens
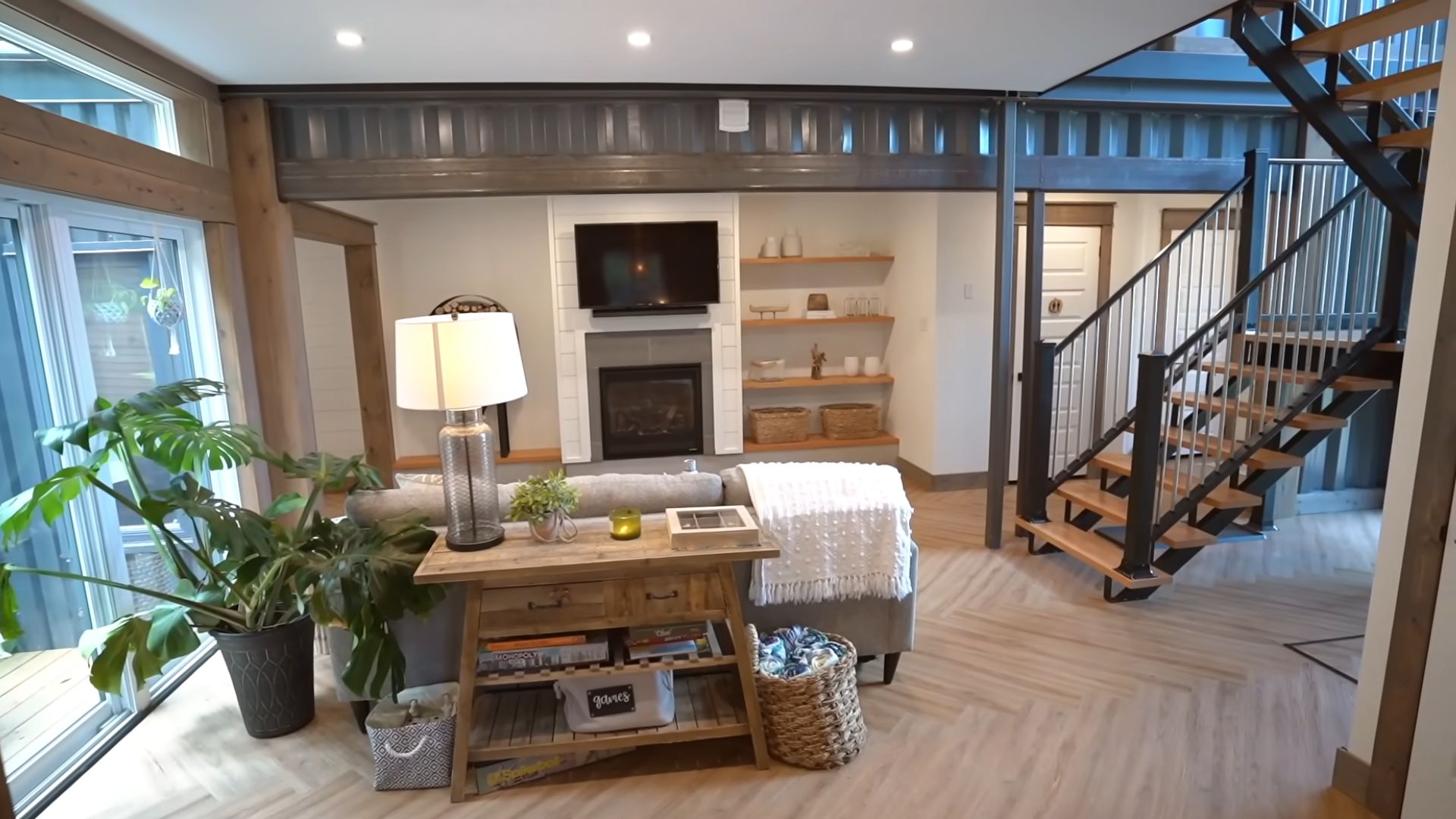
When you exit the kitchen/bedroom side of the container, you’ll find yourself right in the middle of the added structure that connects the two wings. This open space is 10 feet wide and used perfectly as a family room.
Although this is not a conventional house, it still has conventional pieces such as the large sofa in light grey/ beige tones, and the big, modern fireplace that’s waiting for snow to show off all its glory.
And that’s still not all of it!
The Hidden Spot
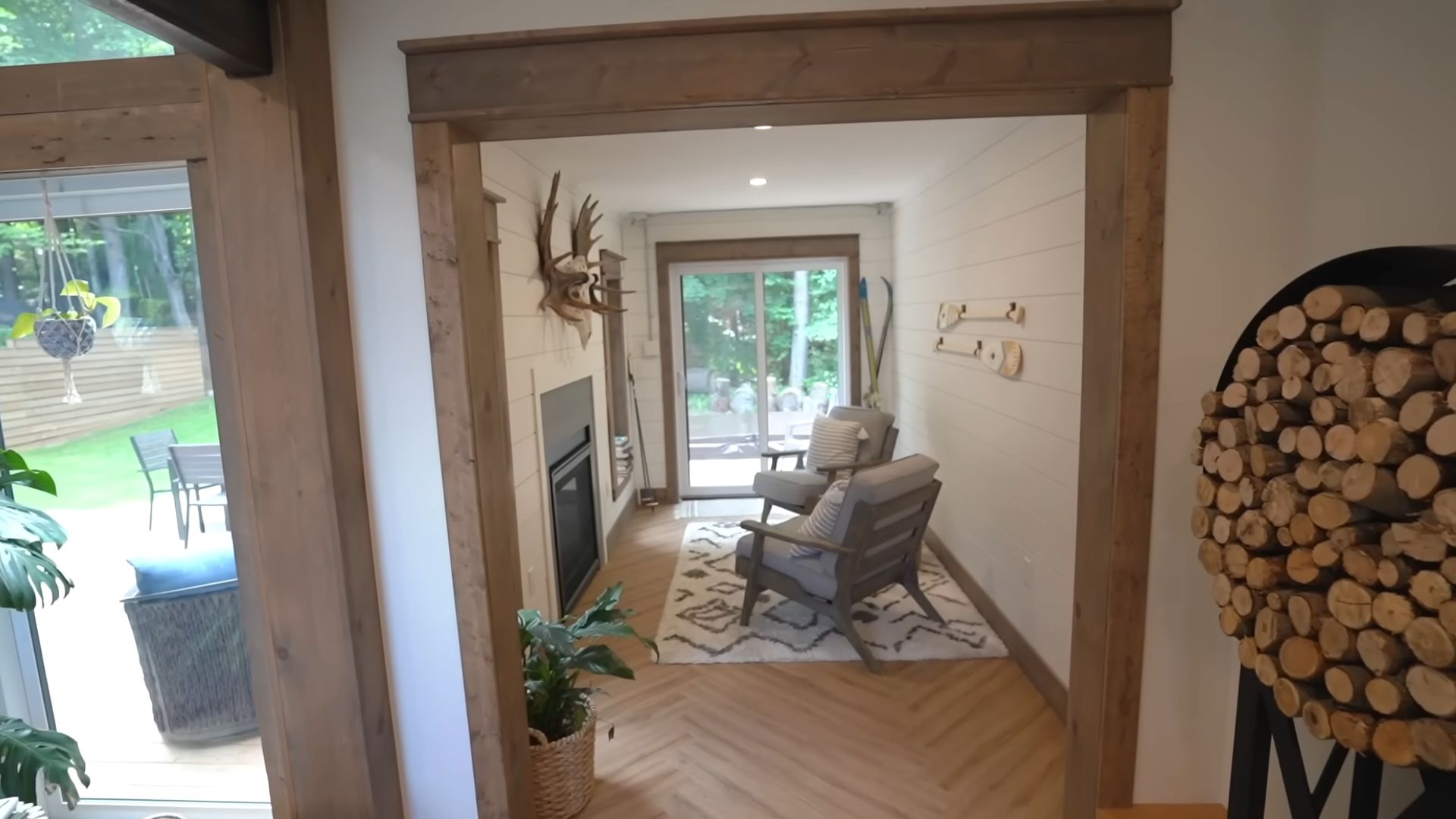
One of my favorite parts of the house is definitely the hidden sitting area, a small place the designer called the coffee room. It’s showered in sunlight and has a lovely view of the garden. I can see myself getting up, grabbing my blanket, and drinking the first sip of coffee here, as the morning slowly drifts away before my eyes.
The Smooth Transition
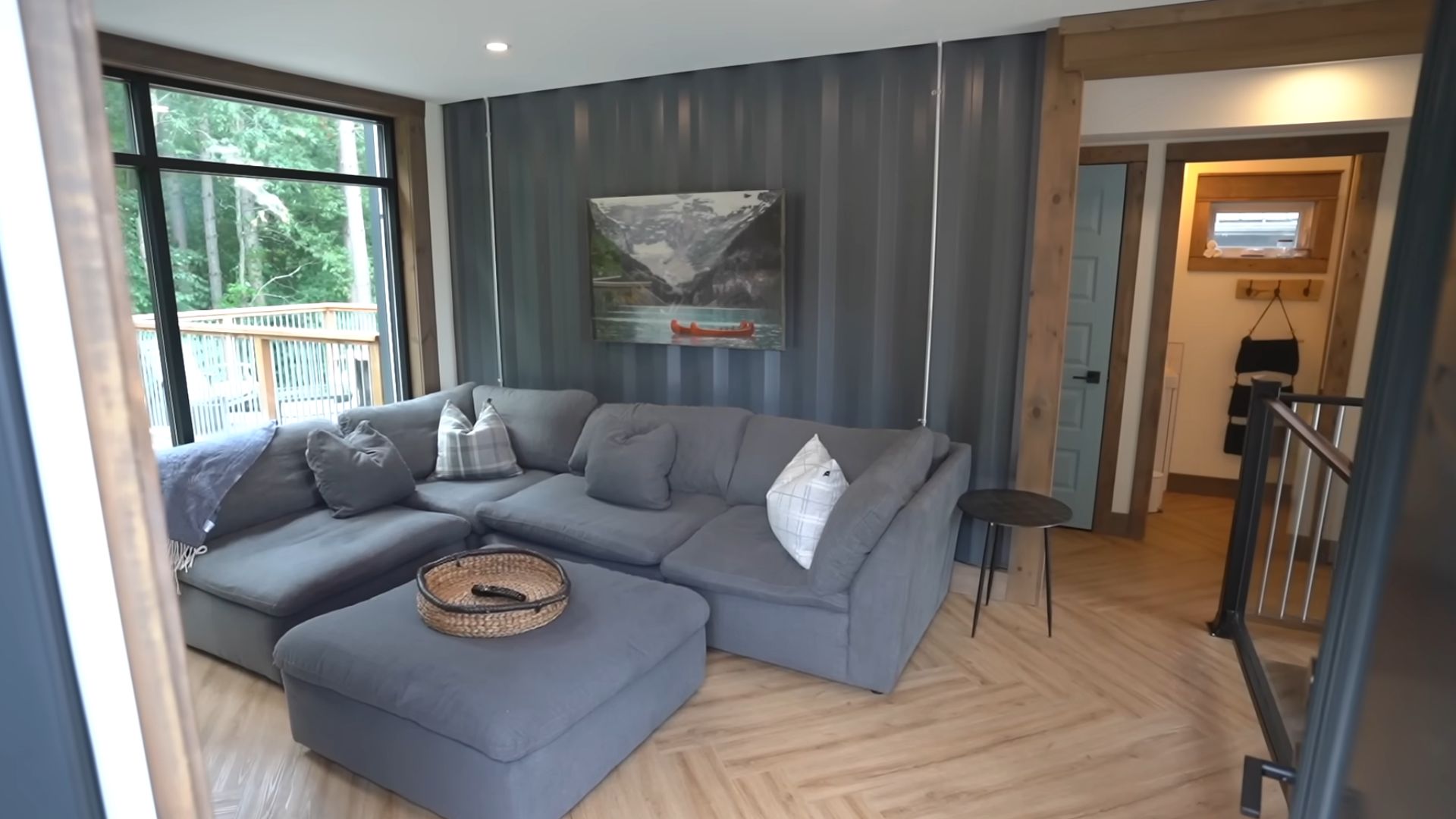
Designing a house using shipping containers brings many challenges. One of them is creating a smooth transition between two units. In this case, since there is an open-concept ground, there had to be room for the stairs that lead to the second floor and it had to look nice.
An infill section, as the designers call it, comes here to help. This house has an additional family room in the infill section, which has a tremendous view of the forest. I just adore how they kept the corrugated container walls as they were. It sort of gives me an industrial vibe and shows off the raw beauty.
Sunbathe Anytime You Want
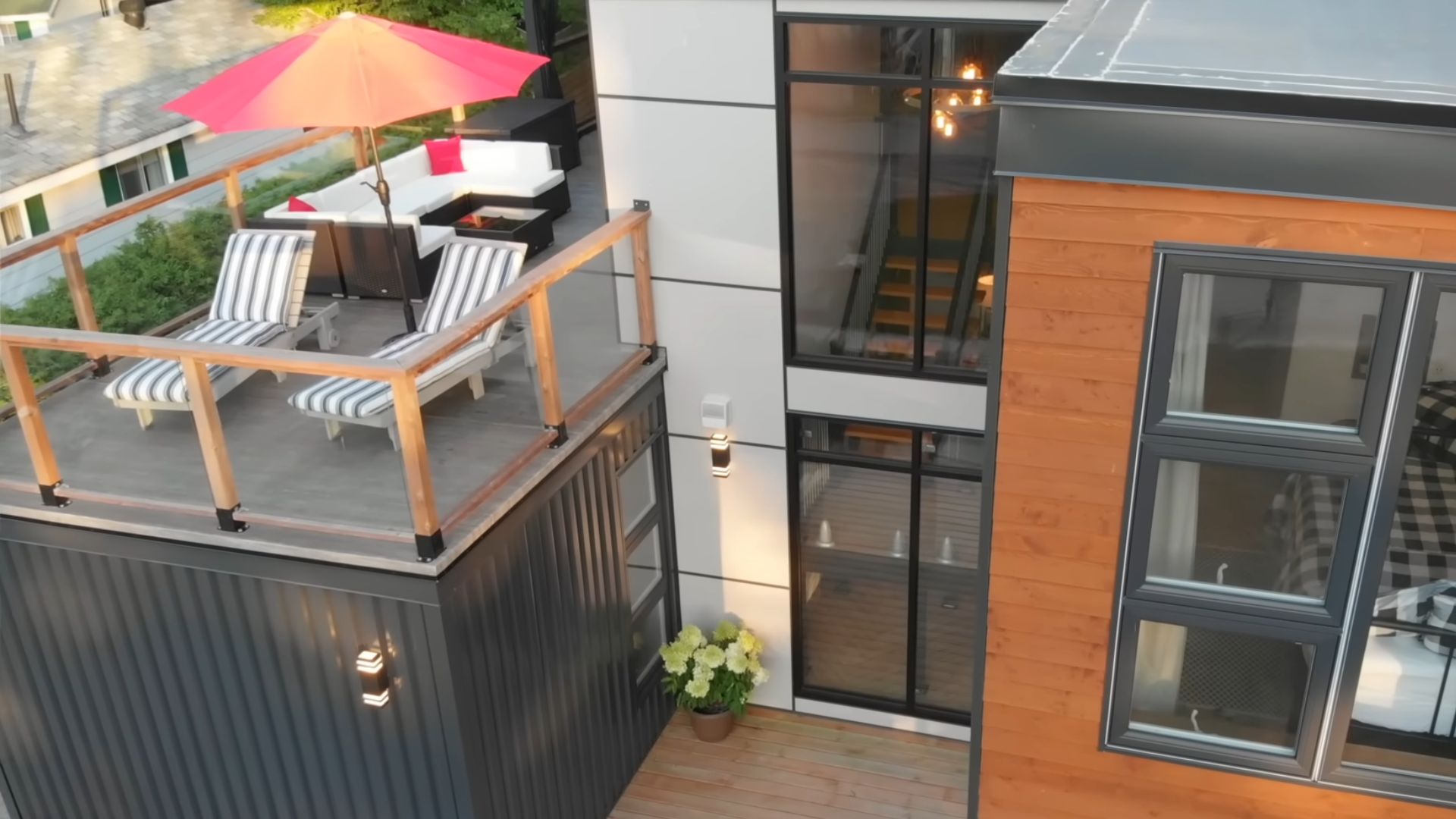
From the infill part, you can go straight onto the main deck and enjoy the sunshine. The main deck overlooks the water across the road, has plenty of sitting places, and cozy lounges, and serves as the ideal hideout. Don’t you just love how they used the flat roofs of the containers to get even more space?
The upstairs is completely independent from the downstairs. You have another living room, outside space, bathroom with shower, bedrooms, and all the privacy you can get. It’s a great solution when you have friends or family over.
Warm Color Palette Throughtout The House
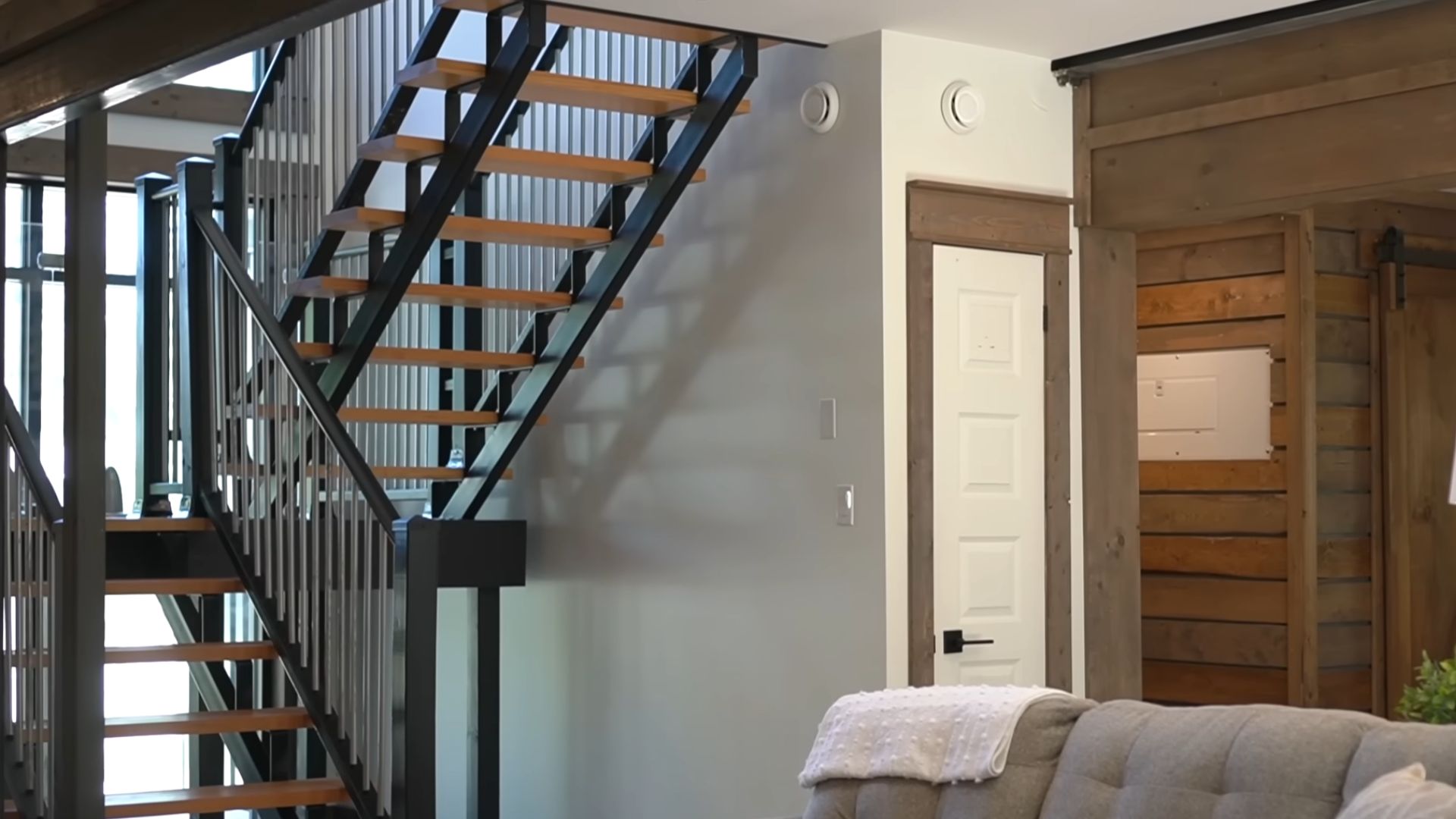
Both floors of the house have the same vibe, and the same color palette using rustic lumber, stained pine wood, and lots of light tones to make the room bright, as well as accent details in anthracite which make a cool contrast. The designer even left rusted beams to emphasize simplicity and to keep the original form of the container.
Showered In Sunlight
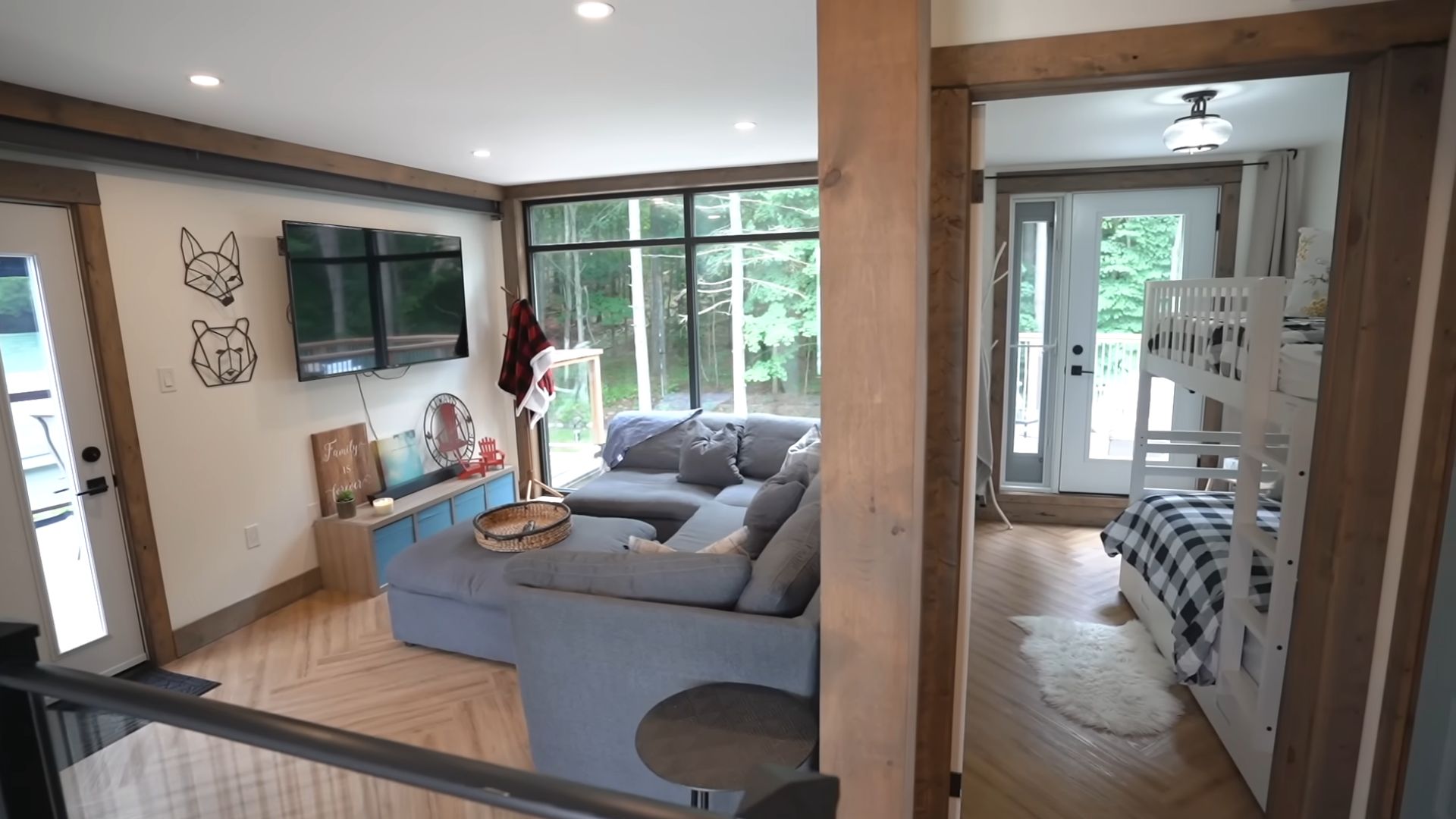
Surprisingly, although it’s a container home, you don’t get the feeling of being trapped inside a metal box. You feel like it’s… a home. Thanks to the picture windows, a lot of daily sunlight comes inside the house. And you can’t beat the view from it, especially from upstairs.
The Picture-Perfect Garden
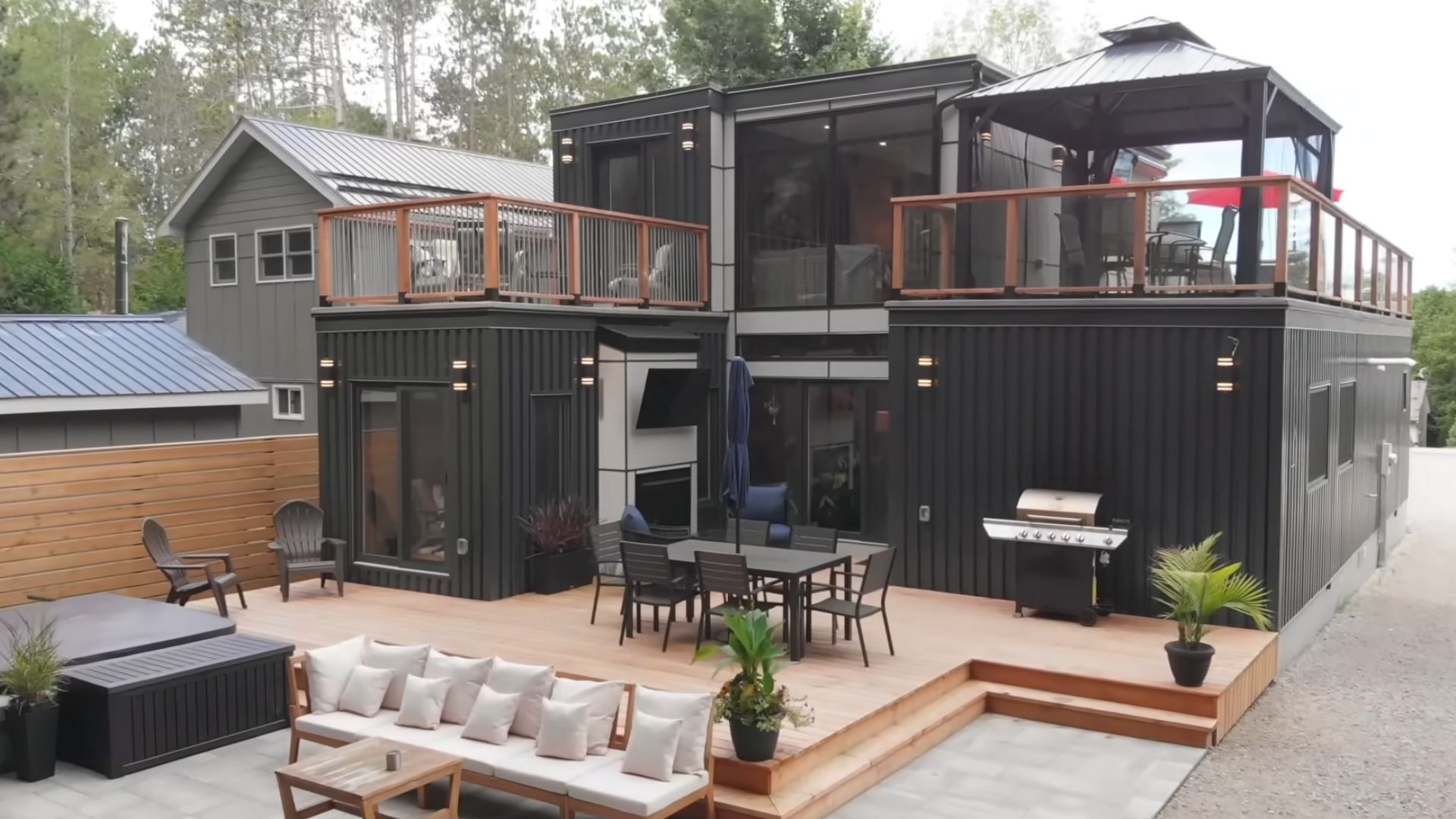
As it’s clear, there’s enough room inside and outside. The backyard of the house is your picture-perfect garden for hanging out with friends, having barbeque parties, or simply soaking in the hot tub on the deck. It’s simple, yet still luxurious and inviting.
This shipping container modular home is proof that a bit of imagination can create incredible things, expensive-looking buildings, and homes that really feel like home despite their unconventional origin.

