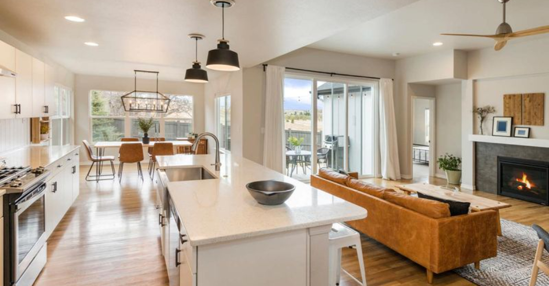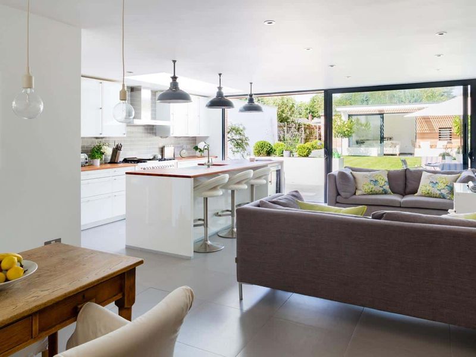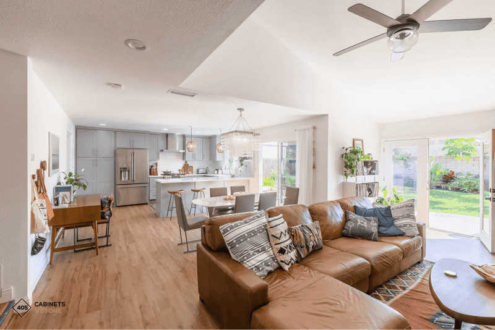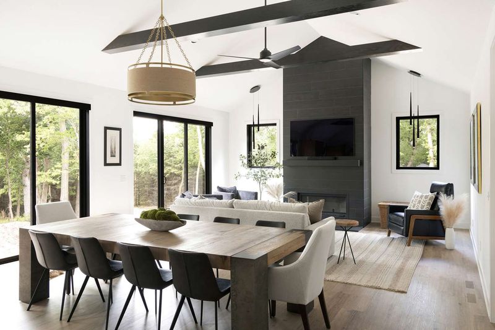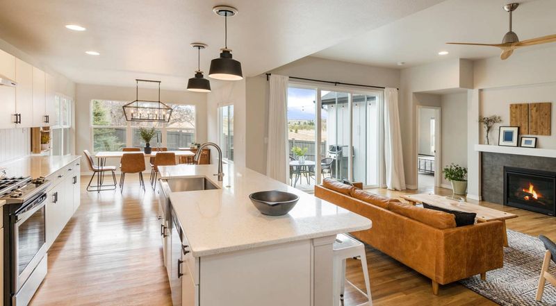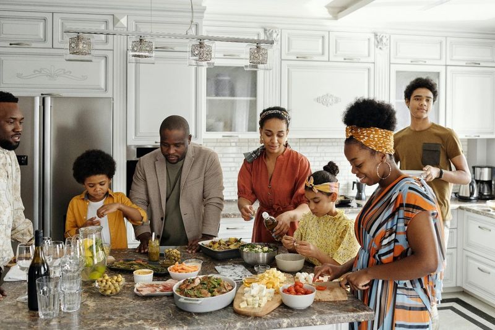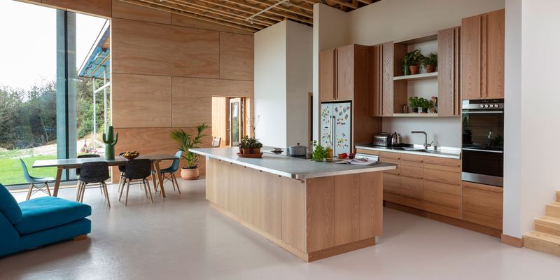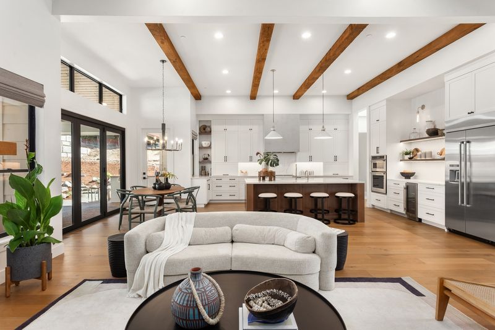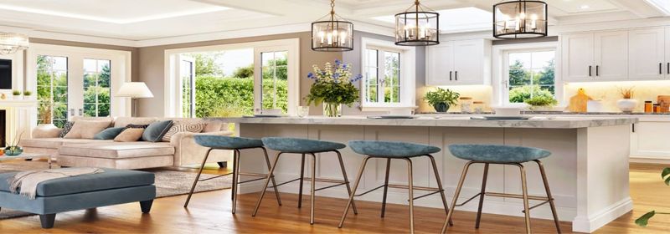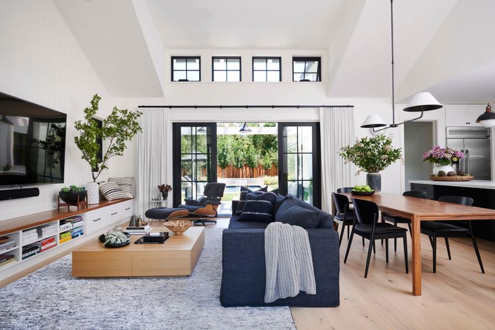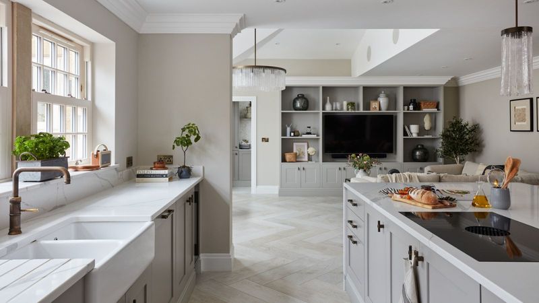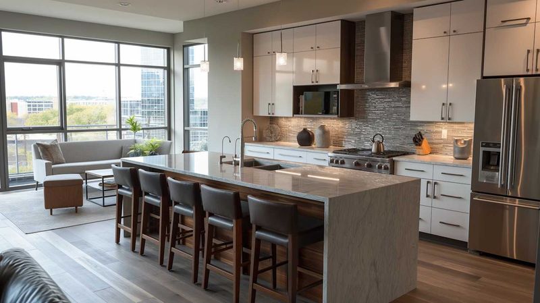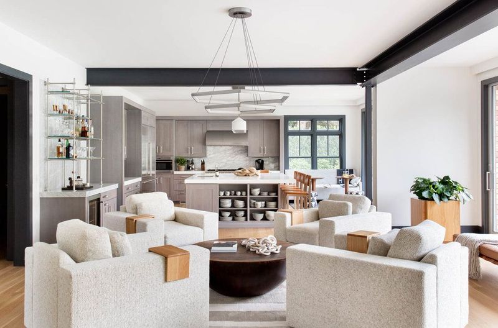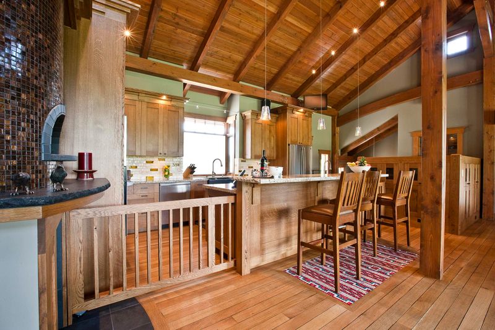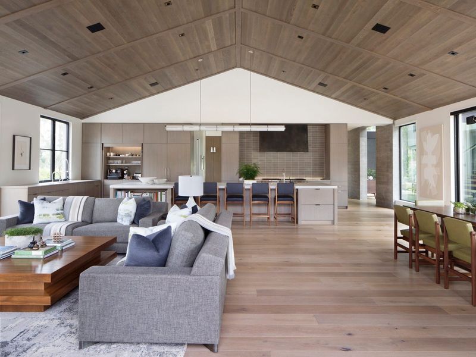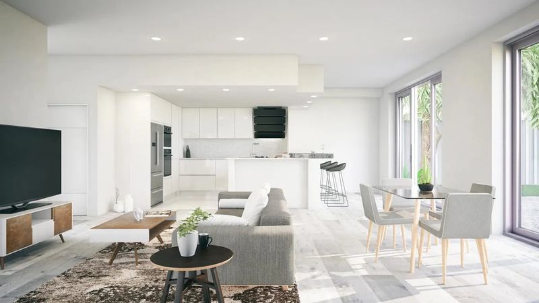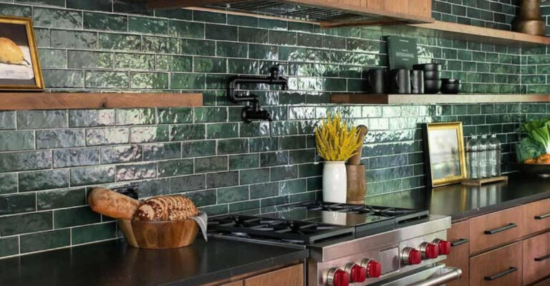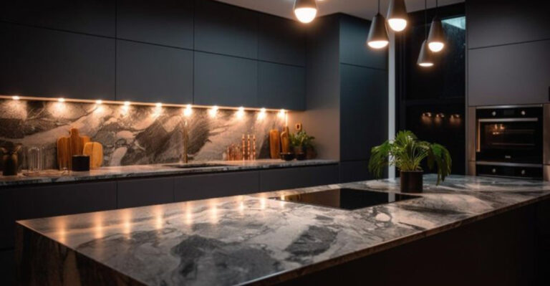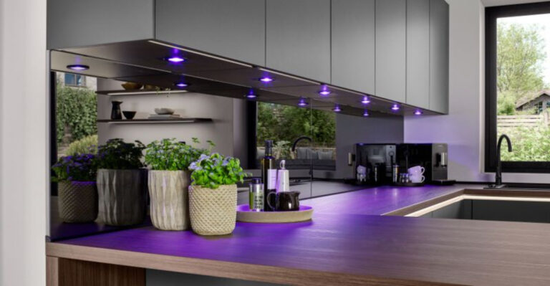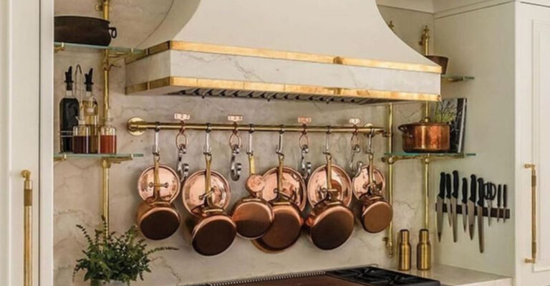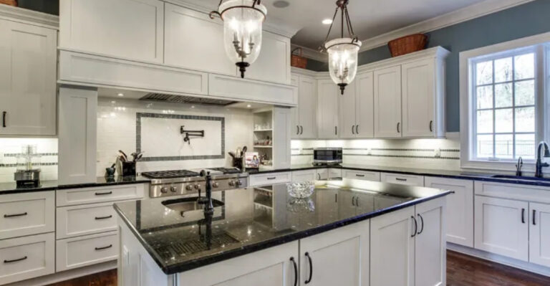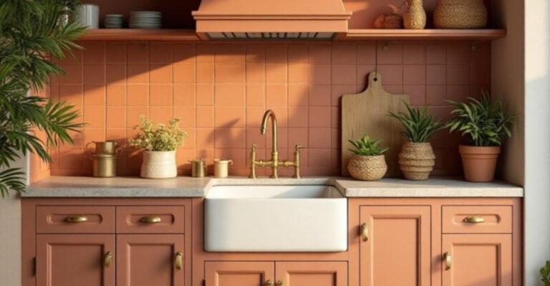15 Reasons Open-Concept Kitchens Are So Controversial, According To Designers
Open-concept kitchens have taken over home design shows, Pinterest boards, and real estate listings for years.
But behind those camera-ready spaces lies a heated debate among interior designers and homeowners alike.
While some love the airy feel and social possibilities, others find these wall-free wonders problematic for practical living. Let’s explore why designers have such mixed feelings about this popular trend.
1. Cooking Odors Spread Everywhere
Ever fried fish for dinner only to find your sofa smelling like a seafood restaurant the next day? Without walls to contain them, cooking smells waft freely throughout your entire living space.
What might be a mouth-watering aroma during meal prep becomes less appealing when it clings to your curtains and upholstery for days. Many designers point to this as the number one complaint they hear from clients who regret their open-kitchen decision.
2. Constant Visual Clutter
With traditional kitchens, you can close the door on your mess. In open concepts? Your dirty dishes become part of your décor.
Designers frequently mention how challenging it is for homeowners to maintain a magazine-worthy appearance when breakfast dishes, lunch prep, and dinner ingredients are constantly on display.
3. Limited Storage Options
Where do all your kitchen gadgets go when you’ve eliminated most of your wall space? The reduction in upper cabinet potential creates a serious storage crisis.
Without walls to line with cabinets, homeowners must either drastically downsize their kitchen belongings or resort to storage solutions that might compromise the clean aesthetic they desired.
4. Pressure To Keep Things Perfect
Remember when you could toss dirty pans in the sink and deal with them later? Those days vanish with open-concept designs.
Many designers report clients feeling newfound anxiety about maintaining a spotless kitchen 24/7. When your kitchen is always “on stage,” the pressure to keep everything pristine creates a psychological burden that traditional layouts don’t impose.
5. Cooking Becomes Performance Art
Fancy yourself a private chef? Too bad—in open kitchens, you’re cooking center stage whether you like it or not.
Design professionals note that many clients don’t anticipate how exposed they’ll feel preparing meals with an audience. The lack of privacy transforms everyday cooking into a performance, complete with spectators commenting on your technique from the sofa.
6. Echo Problems Abound
Vaulted ceilings paired with open concepts create the perfect echo chamber. Sound bounces freely between hard kitchen surfaces and throughout the expanded space.
Designers frequently cite acoustics as a major challenge in these layouts. Without proper sound-dampening treatments—which often conflict with the minimal aesthetic goals—conversations become difficult to hear clearly.
7. Harder To Zone Temperature Control
Kitchens naturally run hot when cooking, while living spaces might need to stay cooler. Without walls, this temperature balancing act becomes nearly impossible.
The heat from ovens and stovetops freely flows throughout the space, creating uncomfortable temperature variations. This often results in higher utility bills as homeowners crank up air conditioning to compensate for cooking heat that spreads throughout the entire area.
8. Complicated Lighting Requirements
How do you light a space that serves multiple functions without creating a confusing jumble overhead? This question plagues designers working with open layouts.
Kitchen tasks require bright, functional lighting, while living areas call for softer, ambient options. Reconciling these competing needs in one continuous space often results in lighting that’s either too harsh for relaxation or too dim for chopping vegetables.
9. Noise Travels Unfiltered
Imagine trying to watch TV while someone loads the dishwasher or uses the blender just a few feet away. The clanking of dishes and whirring of appliances become the unwanted soundtrack to your evening relaxation.
Without walls to buffer sound, every kitchen noise—from the microwave beeping to the ice maker dropping cubes—travels unimpeded throughout your home. Many designers note that clients underestimate this acoustic challenge when first falling in love with open layouts.
10. Reduced Resale Appeal For Some Buyers
While open concepts dominated trends for years, the tide is turning. Designers report more clients specifically requesting separate kitchen spaces in new builds.
The pandemic highlighted the drawbacks of shared spaces, with many families discovering the need for privacy and noise control while working from home. This shift means today’s open-concept home might face unexpected resistance when it’s time to sell.
11. Constrained Appliance Placement Options
Refrigerators, ranges, and dishwashers need proper locations for both function and aesthetics. Open concepts severely limit where these essentials can go.
Without walls to anchor appliances against, designers must create islands and peninsulas that may compromise workflow. The resulting kitchen triangle—the path between refrigerator, stove, and sink—often becomes less efficient.
12. Entertaining Becomes All Or Nothing
Hosting a dinner party? In open concepts, everyone’s involved whether they want to be or not. Designers note that the inability to separate social groups can be problematic during gatherings.
Children can’t play separately from adults, quiet conversations can’t happen alongside louder ones, and anyone wanting to step away from the main activity has nowhere to retreat. This forces an all-or-nothing approach to socializing that many find exhausting compared to traditional homes.
13. Harder To Childproof Effectively
When your kitchen and living space merge, keeping little ones away from hot stoves and sharp knives becomes exponentially more difficult. There’s no door to close, no gate that fits naturally.
Parents often discover this safety challenge only after completing their open-concept renovation. Design professionals report clients with young children sometimes regret their layout choice when they realize the constant vigilance required.
14. Loss Of Cozy Ambiance
There’s something inherently comforting about smaller, defined spaces that open concepts simply can’t replicate. Many designers note clients missing that sense of coziness after living with their new layout.
The human-scale intimacy of traditional rooms creates psychological comfort that vast, open areas often lack. Despite attempts with area rugs and furniture groupings to define zones, the absence of architectural boundaries changes how spaces feel.
15. Style Shifts Require Total Overhauls
Feel like changing your living room style? With open concepts, you’re redecorating your kitchen too, whether you planned to or not.
Design professionals point to the decorating domino effect that happens when all spaces are visually connected. A new color scheme or style direction in one area necessitates changes throughout the entire space for visual coherence.

