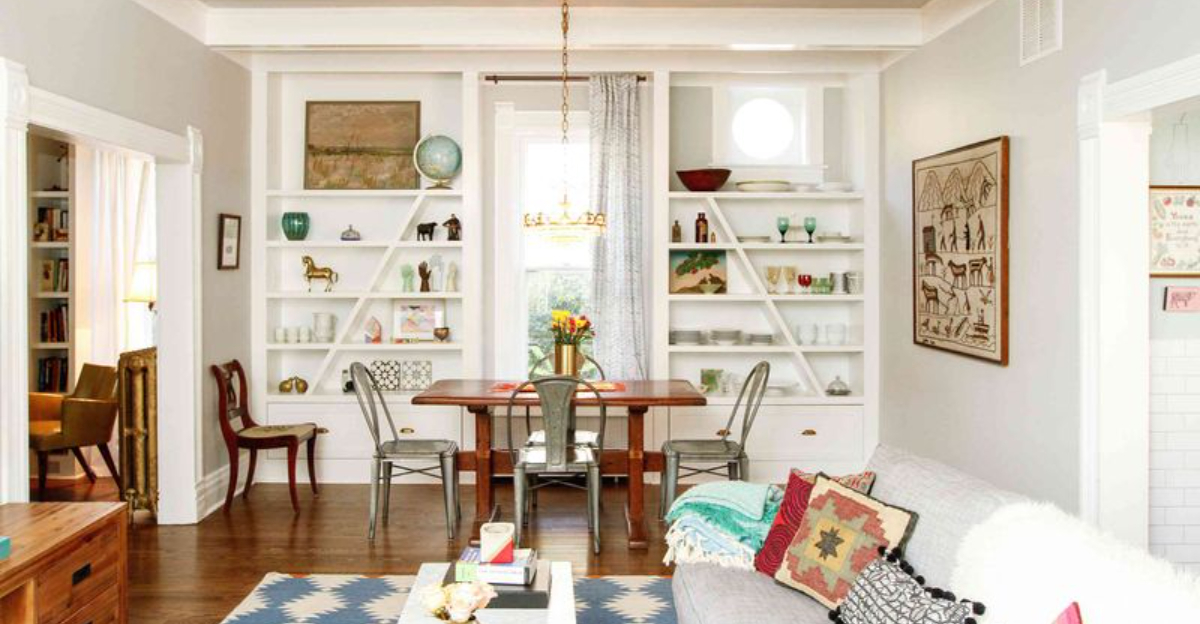Home design constantly evolves with our changing lifestyles. For years, open floor plans dominated renovation shows and new builds, promising better flow and family togetherness.
But lately, there’s been a quiet revolution happening in interior design—broken floor plans are making a comeback. Let’s explore the key differences between these layouts and discover why walls are suddenly cool again.
1. Privacy vs. Visibility
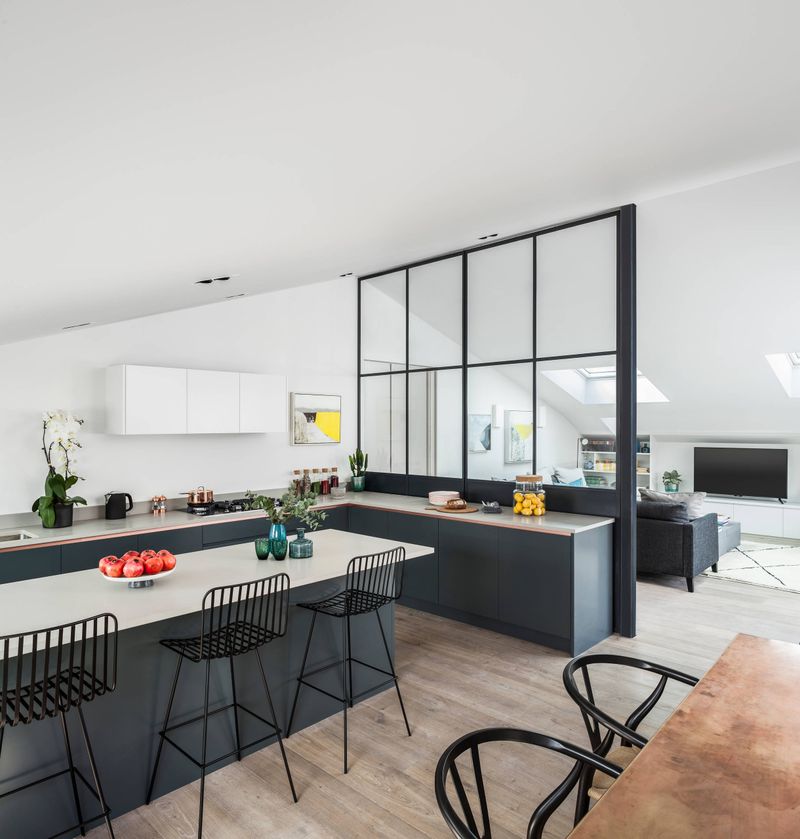
Remember when hiding from family members required locking yourself in a bathroom? Open floor plans eliminated private nooks where someone could escape the constant gaze of others.
Broken plans reintroduce privacy zones without completely walling off rooms. Half-walls, sliding partitions, and strategically placed bookcases create visual breaks that allow people to feel separate without isolation.
2. Sound Control vs. Noise Echo

Gymnasiums and open floor plans share an acoustic problem—sound bounces everywhere. Every clanking dish, blaring TV show, and phone conversation becomes everyone’s business in wall-free spaces.
Broken floor plans function like sound engineers, using partial walls and varied ceiling heights to absorb and redirect noise. Family members can watch movies, cook dinner, and take Zoom calls simultaneously without creating audio chaos.
3. Defined Purpose vs. Multi-Function Zones
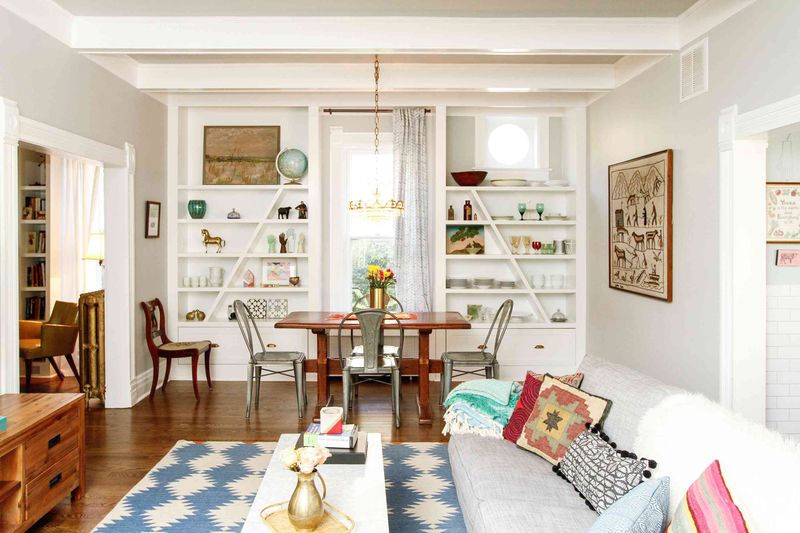
Open concepts created vast multi-purpose areas where boundaries blurred between activities. Your dining table doubled as homework central, craft station, and occasionally, an actual place to eat.
Broken plans restore purpose to spaces. A reading corner remains a reading corner—not a pathway to the kitchen or spillover from the living room. Each zone maintains its identity without competing with surrounding activities.
4. Wall Space vs. Floor Space
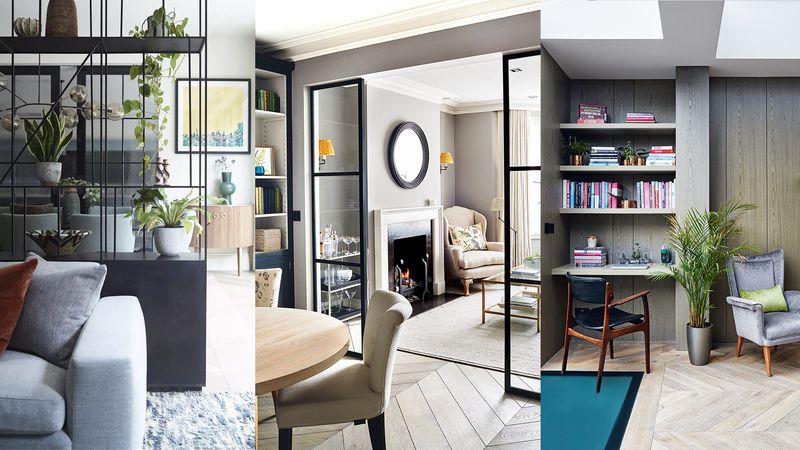
Open floor plans sacrificed walls in favor of uninterrupted sight lines. Seemingly minor detail until you try hanging art, installing bookshelves, or placing furniture without blocking pathways.
Broken plans reclaim vertical real estate. More walls mean more opportunities for storage, decoration, and furniture placement without creating obstacle courses. Picture frames, televisions, and storage find proper homes rather than floating awkwardly in space.
5. Temperature Regulation vs. Heating Waste
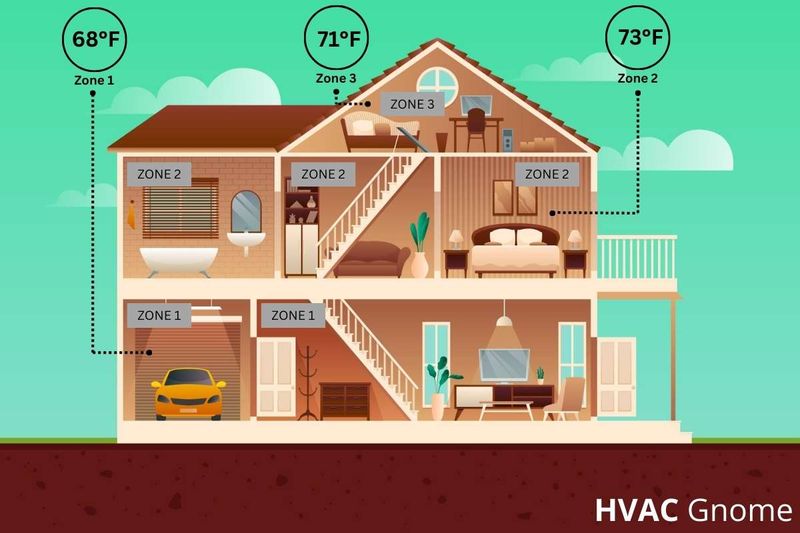
Heating or cooling one massive space burns through energy bills faster than a teenager through snacks. Open concepts created temperature nightmares—freezing near windows while overheating near the kitchen.
Broken floor plans allow for zoned temperature control. Close doors to unused areas during extreme weather, or maintain different temperatures in different spaces. Working from home? Heat just your office instead of the entire first floor.
6. Visual Mess Containment vs. Everything on Display
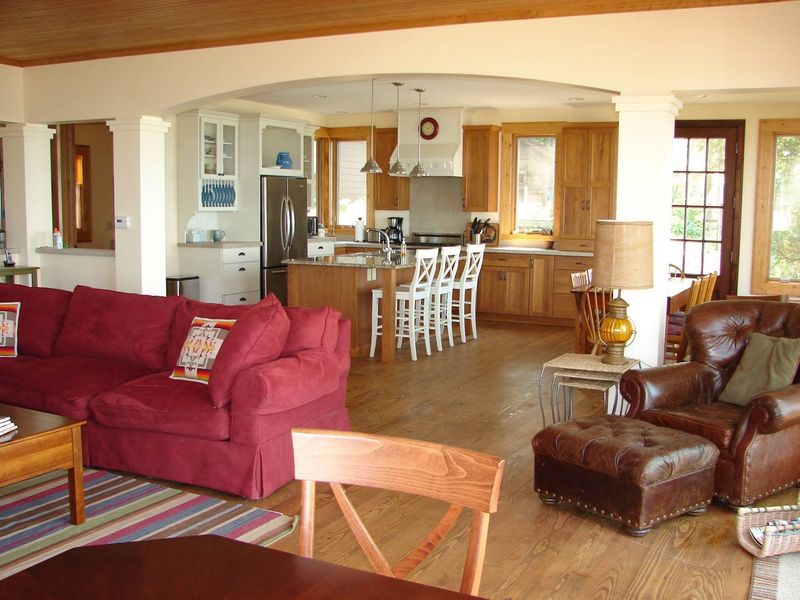
Open floor plans turned everyday messes into public exhibitions. Dirty dishes visible from the front door? Check. Unfolded laundry on display during dinner parties? Absolutely
Broken plans contain visual chaos behind partial walls or around corners. Cooking disaster in progress? Guests in the adjacent living area remain blissfully unaware. The kitchen can be a working space rather than a performance stage.
7. Furniture Placement Logic vs. Floating Islands
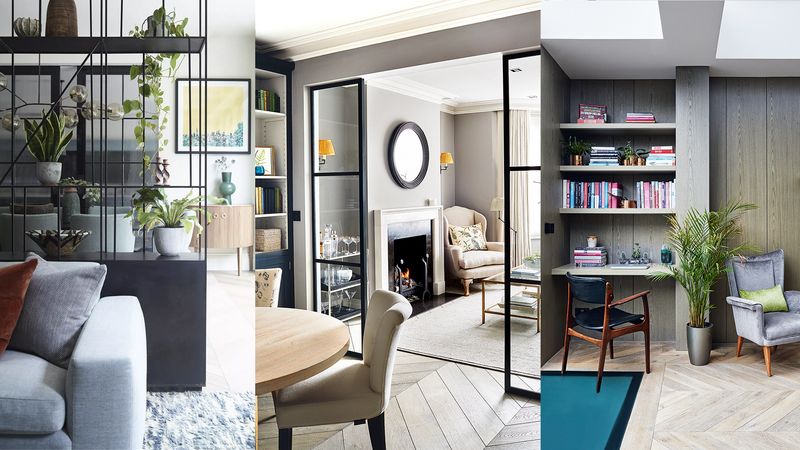
Furniture arrangement in open concepts often created awkward floating islands in vast seas of hardwood. Designers resorted to massive area rugs just to give sofas something to relate to.
Broken plans provide architectural anchors for furniture groupings. Partial walls, level changes, and built-in elements create natural stopping points. Conversation areas feel intentional rather than adrift, and traffic patterns become intuitive rather than cutting through social spaces.
8. Work-from-Home Friendliness vs. Constant Distraction
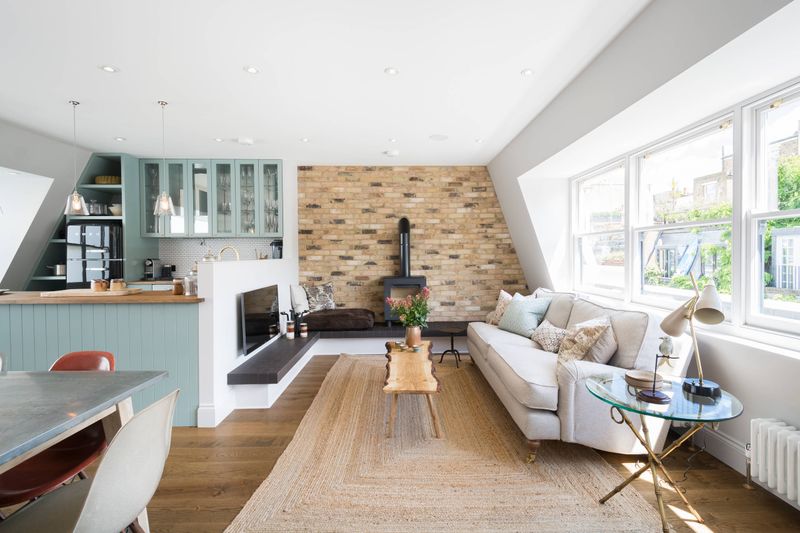
Post-2020, open concepts revealed their greatest weakness—zero accommodation for multiple people working or schooling from home. Video calls featured background kitchen noises and family members wandering by in pajamas.
Broken floor plans shine in the remote work era. Dedicated work zones with acoustic and visual separation allow for professional boundaries without complete isolation. No more apologizing for household sounds during important meetings.
9. Scent Boundaries vs. All-House Aromas
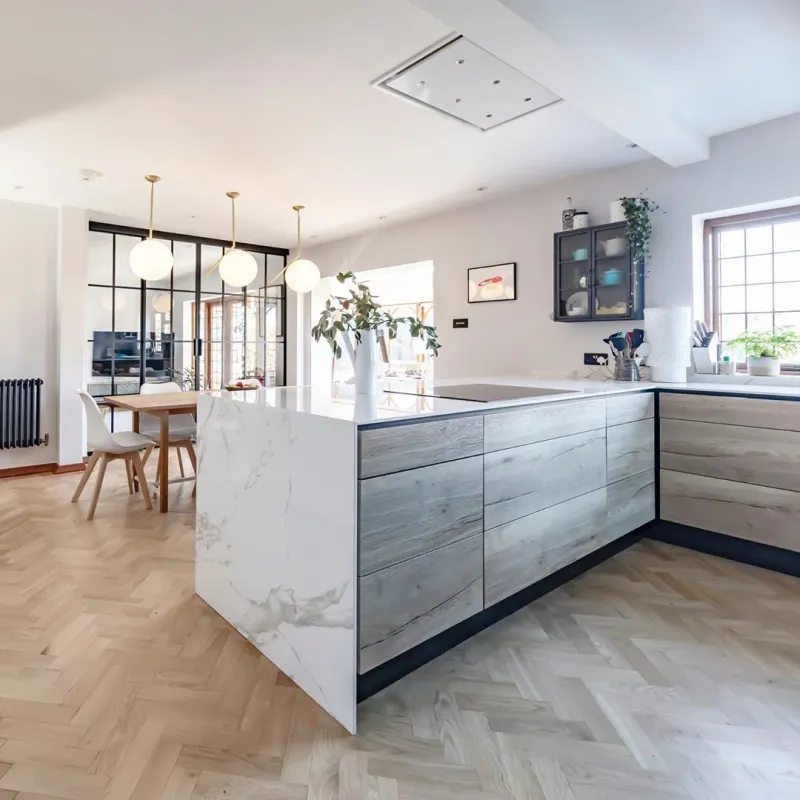
Fish for dinner? In an open concept, everyone’s clothes smell like it until bedtime. Burnt toast? That’s now the signature scent of your sofa cushions.
Broken floor plans create natural barriers for cooking odors. Morning coffee stays in the kitchen instead of permeating bedroom curtains. Cooking experiments gone wrong remain contained disasters rather than whole-house sensory experiences. Candles in one area can create atmosphere without competing with dinner prep.
10. Lighting Zones vs. One-Size-Fits-All Illumination
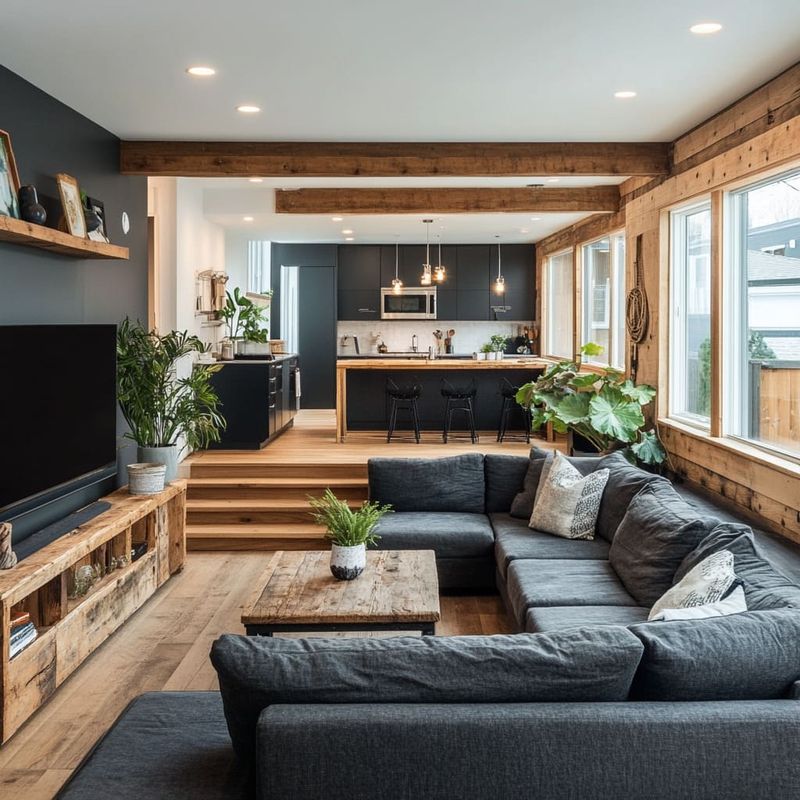
Lighting design becomes problematic when one space serves multiple purposes. Open concepts often ended up over-bright or dim throughout, with limited ability to create mood variations.
Broken plans allow for tailored lighting schemes in each area. Reading corners can be bright while adjacent TV areas remain softly lit. Kitchen task lighting doesn’t have to flood the dining space. Evening relaxation doesn’t require turning off every light in the house.
11. Decor Coherence vs. Style Confusion
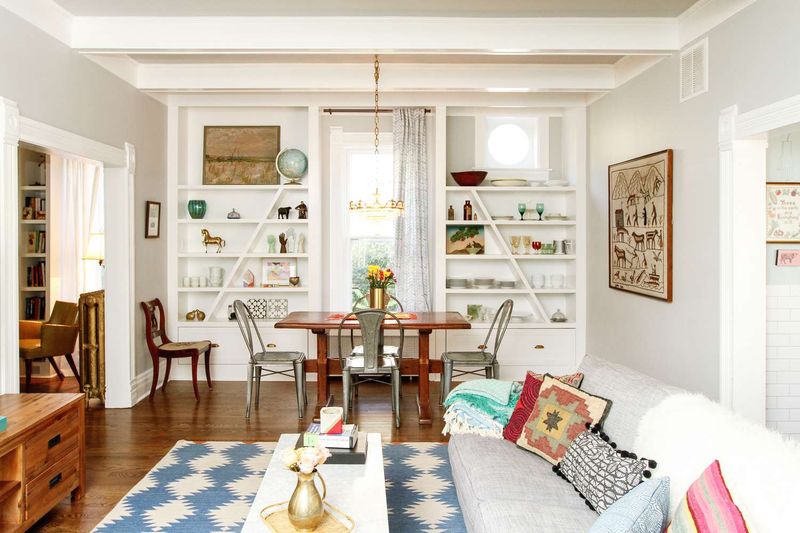
Decorating open concepts meant committing to one cohesive style visible from every angle. Want a bohemian living area but a minimalist kitchen? Tough luck—they’re essentially the same space.
Broken plans permit style transitions between zones. Your office can embrace industrial elements while your living area stays mid-century modern. Visual breaks between spaces allow for personal expression in each area without creating design whiplash.
12. Conversation Intimacy vs. Cavernous Gatherings
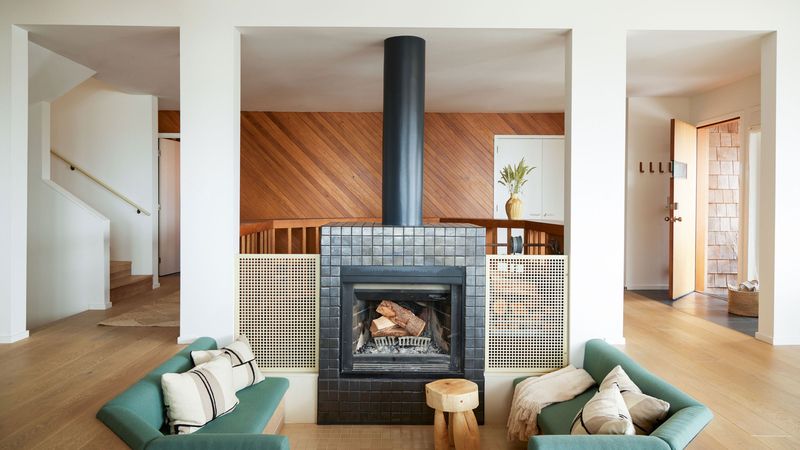
Ever tried having a heart-to-heart in a space that feels like an airport terminal? Open concepts created social distances even when people sat close together, with voices dissipating into high ceilings.
Broken plans foster intimate conversation nooks where people naturally gather. Lower ceiling sections, partial walls, and architectural framing create psychological comfort for meaningful exchanges. Social gatherings naturally break into comfortable clusters instead of awkward standing circles.
13. Renovation Flexibility vs. Structural Commitment
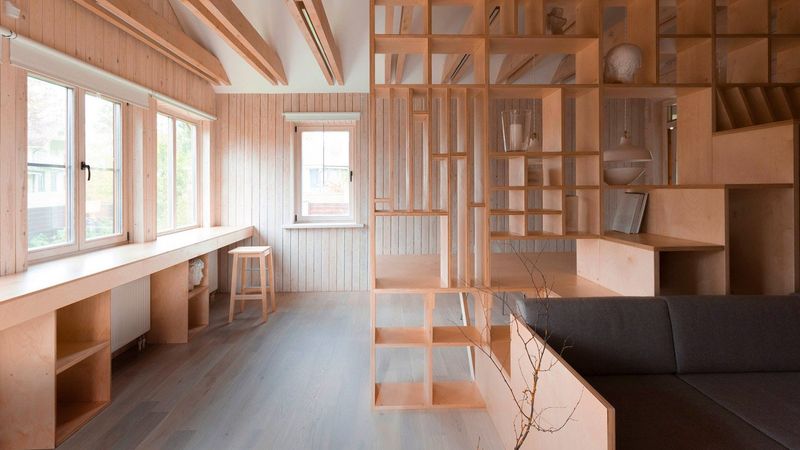
Removing load-bearing walls for open concepts often required expensive structural solutions like support beams. Once committed, changing back meant major construction.
Broken plans offer flexibility through non-structural dividers—bookcases, sliding panels, or furniture arrangements. Homeowners can modify spaces as needs change without calling contractors. Growing family? Create more separation. Empty nest? Open things up without demolition.
14. Personal Retreats vs. Forced Togetherness
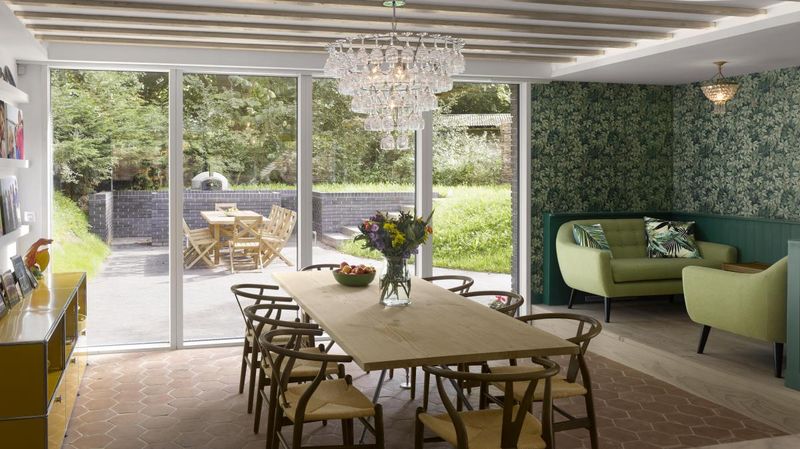
Open concepts promised family togetherness but delivered inescapable interaction. Every activity became a group activity whether participants wanted company or not.
Broken plans balance connection with separation. Family members can be present without constant engagement—reading in a window seat while others watch TV nearby, or cooking while maintaining a comfortable distance from homework sessions. Togetherness becomes a choice rather than a design mandate.
15. Resale Value Trends vs. Dated Design Markers
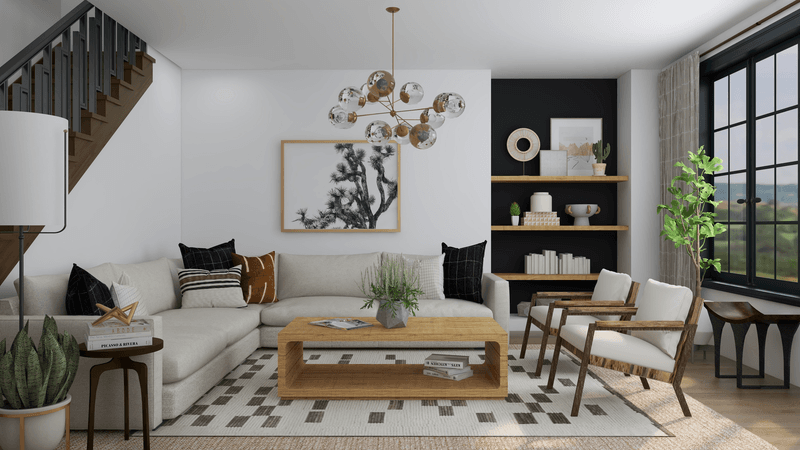
Real estate trends shift like fashion. Open concepts, once commanding premium prices, now signal “2010s renovation” to buyers who’ve experienced their limitations firsthand.
Broken plans represent thoughtful, current design thinking. Home buyers increasingly seek spaces that accommodate remote work, hobbies, and multi-generational living. Properties offering defined yet connected zones now attract buyers willing to pay more for functional separation without isolation.

